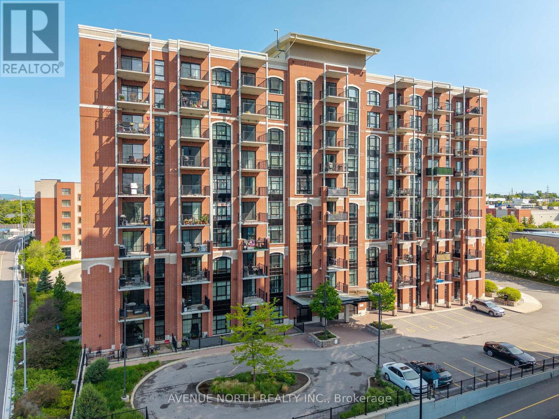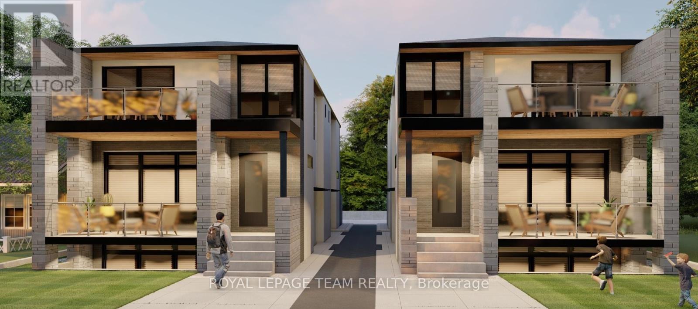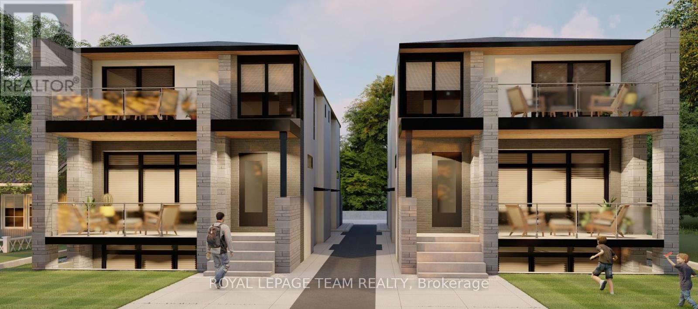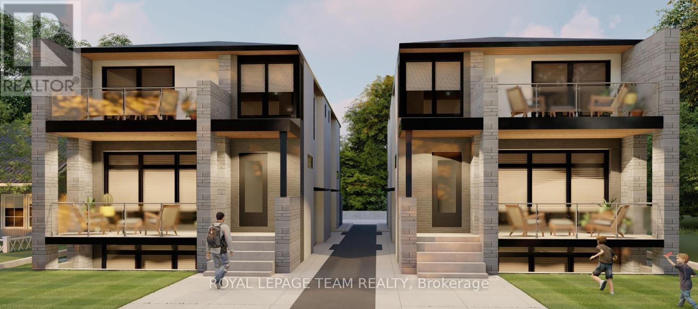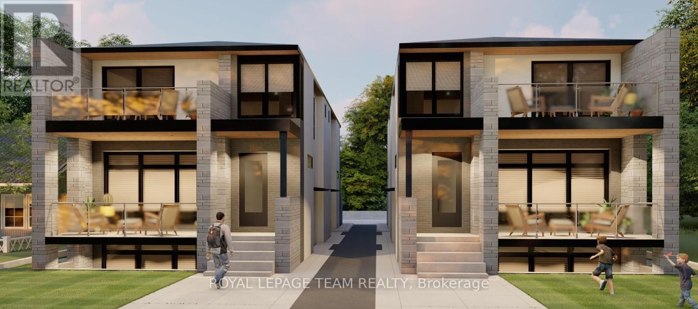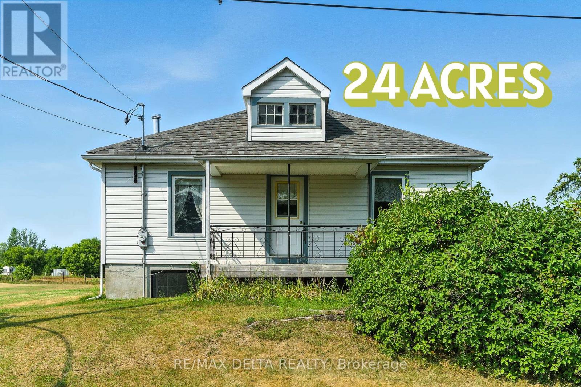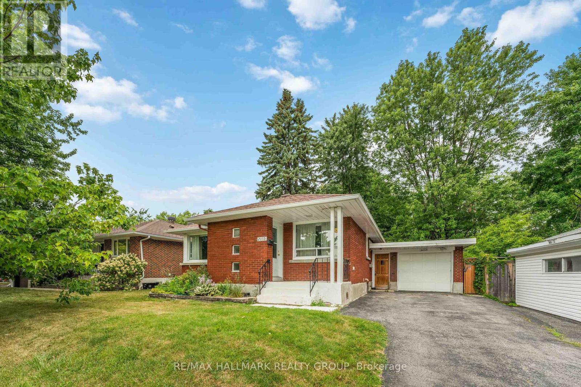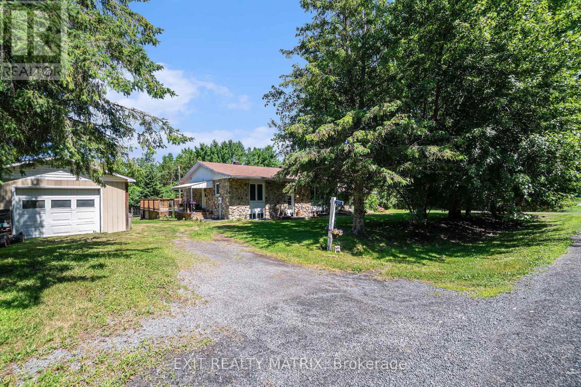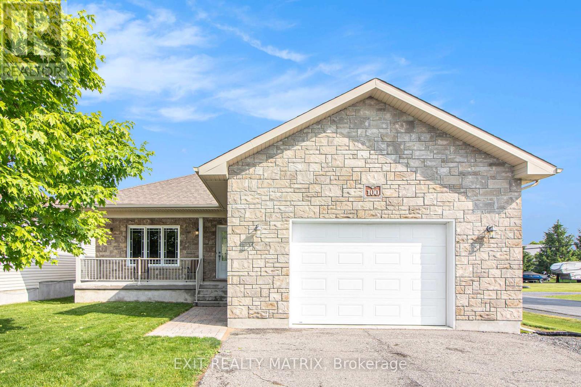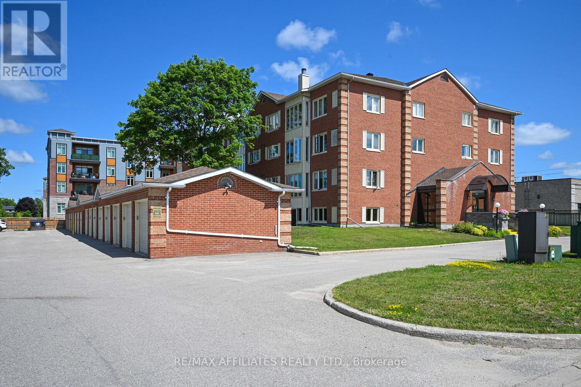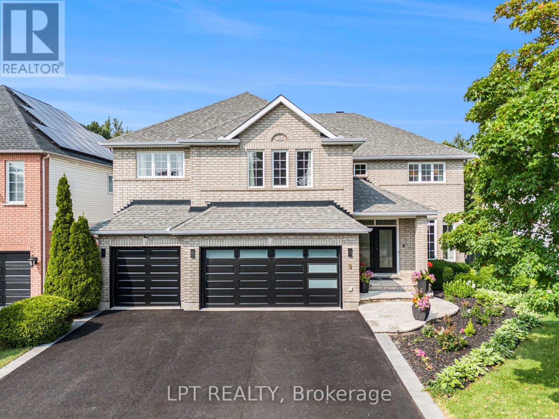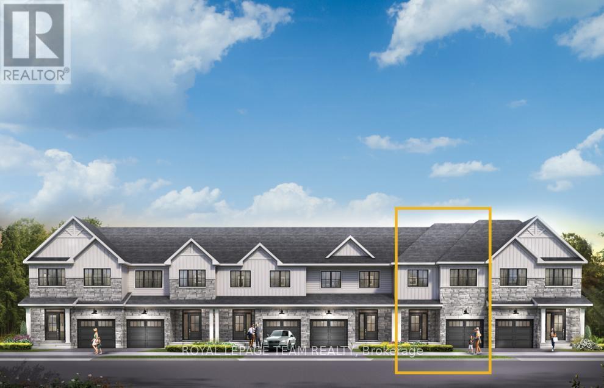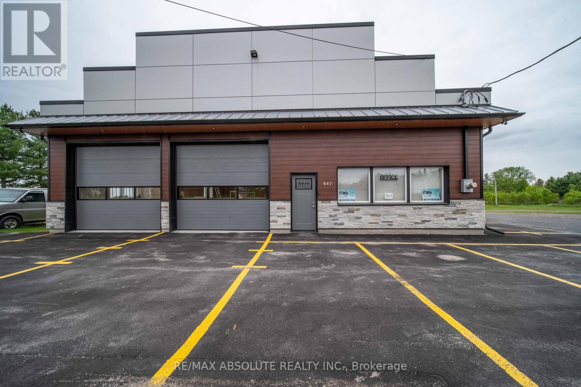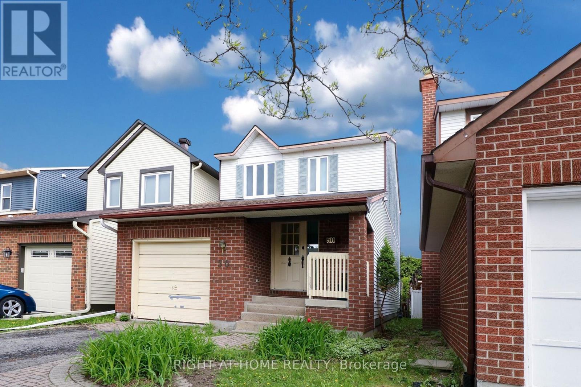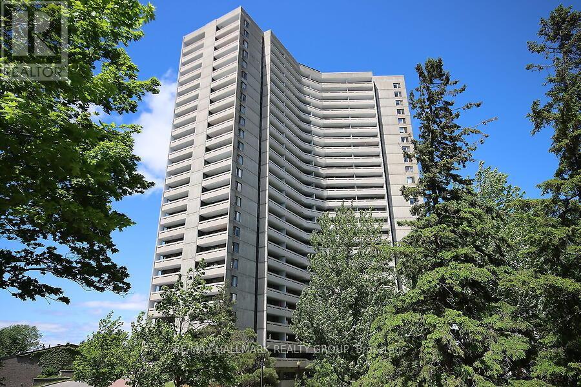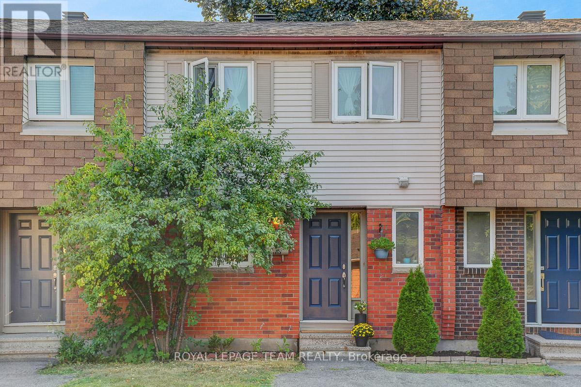Ottawa Listings
806 - 555 Anand Private
Ottawa, Ontario
Welcome to the beautiful and modern 555 Anand Private, Unit 806 a stylish urban retreat in the heart of Ottawa. This bright and thoughtfully designed condo boasts incredible sunset views and unique exposed brick walls that give it a chic, classic loft-style feel. The layout is highly functional with zero wasted space. Enjoy open-concept living with a smartly designed kitchen featuring quartz countertops, ceramic backsplash, and upgraded stainless steel appliances. The large island offers seating for three and doubles as a great workspace or dining area. There's even room for a desk, making it ideal for working from home. The spacious bedroom includes a generous walk-in closet and a convenient cheater ensuite to the bathroom for added privacy and comfort. Step out onto your private balcony complete with a gas line for BBQing perfect for entertaining or relaxing at the end of the day. The location is unbeatable. Just steps from the O-Train, you're directly connected to Carleton University, Little Italy, the new hospital campus, the LRT, and downtown. Situated just off Walkley and moments from Bank Street, you'll have easy access to shopping, restaurants, and the Airport Parkway truly central living in Canadas capital. Affordable, sustainable condo fees, heated underground parking (no more brushing snow off your car!), and a private storage locker complete the package. The building also offers premium amenities including a spacious party room and a state-of-the-art gym with soaring ceilings. This is city living at its best don't miss it! Pets are allowed in this building. (id:19720)
Avenue North Realty Inc.
C - 512 Roosevelt Avenue
Ottawa, Ontario
Located in one of Ottawas most vibrant and walkable communities, this beautifully finished lower-level 1-bedroom apartment offers the perfect blend of comfort, style, and convenience just steps from everything Westboro has to offer. This thoughtfully designed space features tall ceilings, large windows, and contemporary finishes throughout. The open-concept living area flows into a sleek, modern kitchen with stainless steel appliances, quartz countertops, and ample cabinetry. The in-floor radiant heating ensures year-round comfort with cozy heated floors throughout the unit - a rare and luxurious touch in lower-level living.The spacious bedroom includes a generous closet and easy access to the full bathroom, complete with quality fixtures and a clean, modern design. Enjoy in-unit laundry, private entrance, and efficient heating/cooling ideal for professionals, couples, or anyone seeking a quiet, low-maintenance lifestyle in a prime location. Live just minutes from boutique shops, local cafes, restaurants, parks, transit, and the Ottawa River pathways. This is Westboro living made easy. NO PARKING. (id:19720)
Royal LePage Team Realty
D - 512 Roosevelt Avenue
Ottawa, Ontario
Located in one of Ottawas most vibrant and walkable communities, this beautifully finished lower-level 1-bedroom apartment offers the perfect blend of comfort, style, and convenience just steps from everything Westboro has to offer. This thoughtfully designed space features tall ceilings, large windows, and contemporary finishes throughout. The open-concept living area flows into a sleek, modern kitchen with stainless steel appliances, quartz countertops, and ample cabinetry. The in-floor radiant heating ensures year-round comfort with cozy heated floors throughout the unit - a rare and luxurious touch in lower-level living.The spacious bedroom includes a generous closet and easy access to the full bathroom, complete with quality fixtures and a clean, modern design. Enjoy in-unit laundry, private entrance, and efficient heating/cooling ideal for professionals, couples, or anyone seeking a quiet, low-maintenance lifestyle in a prime location. Live just minutes from boutique shops, local cafes, restaurants, parks, transit, and the Ottawa River pathways. This is Westboro living made easy. NO PARKING. (id:19720)
Royal LePage Team Realty
D - 514 Roosevelt Avenue
Ottawa, Ontario
Located in one of Ottawas most vibrant and walkable communities, this beautifully finished lower-level 1-bedroom apartment offers the perfect blend of comfort, style, and convenience just steps from everything Westboro has to offer. This thoughtfully designed space features tall ceilings, large windows, and contemporary finishes throughout. The open-concept living area flows into a sleek, modern kitchen with stainless steel appliances, quartz countertops, and ample cabinetry. The in-floor radiant heating ensures year-round comfort with cozy heated floors throughout the unit - a rare and luxurious touch in lower-level living.The spacious bedroom includes a generous closet and easy access to the full bathroom, complete with quality fixtures and a clean, modern design. Enjoy in-unit laundry, private entrance, and efficient heating/cooling ideal for professionals, couples, or anyone seeking a quiet, low-maintenance lifestyle in a prime location. Live just minutes from boutique shops, local cafes, restaurants, parks, transit, and the Ottawa River pathways. This is Westboro living made easy. NO PARKING. (id:19720)
Royal LePage Team Realty
C - 514 Roosevelt Avenue
Ottawa, Ontario
Located in one of Ottawas most vibrant and walkable communities, this beautifully finished lower-level 1-bedroom apartment offers the perfect blend of comfort, style, and convenience just steps from everything Westboro has to offer. This thoughtfully designed space features tall ceilings, large windows, and contemporary finishes throughout. The open-concept living area flows into a sleek, modern kitchen with stainless steel appliances, quartz countertops, and ample cabinetry. The in-floor radiant heating ensures year-round comfort with cozy heated floors throughout the unit - a rare and luxurious touch in lower-level living.The spacious bedroom includes a generous closet and easy access to the full bathroom, complete with quality fixtures and a clean, modern design. Enjoy in-unit laundry, private entrance, and efficient heating/cooling ideal for professionals, couples, or anyone seeking a quiet, low-maintenance lifestyle in a prime location. Live just minutes from boutique shops, local cafes, restaurants, parks, transit, and the Ottawa River pathways. This is Westboro living made easy. NO PARKING. (id:19720)
Royal LePage Team Realty
3560 Drouin Road
Clarence-Rockland, Ontario
RARE FIND 24.15 ACRES WITH FAMILY OWNERSHIP SINCE 1956! Welcome to this spacious 4-bedroom home situated on 24.15 acres with 336 feet of frontage on a paved road. Enjoy the charm of country living with municipal water and modern updates including a natural gas furnace (2023) and roof shingles (2023). The main floor features a full bathroom combined with laundry for added convenience, a cozy living room with a wood stove, and includes fridge, stove, washer, and dryer. A large detached garage (30' x 24') built in 2023 comes equipped with two garage door openers, perfect for vehicles, storage, or hobbies. The existing well is still connected to the exterior tap ideal for watering your lawn or washing the car without tapping into municipal water. The land has been rented to a local farmer for $750/year since 2010. The existing crop will be removed by November 30, 2025. This property is vacant and easy to show. A unique opportunity with tremendous potential! (id:19720)
RE/MAX Delta Realty
2055 Neepawa Avenue
Ottawa, Ontario
Carlingwood is calling! This solid detached brick bungalow with garage is a rare opportunity to own in one of Ottawa's most desirable neighbourhoods! Featuring three bedrooms, a functional floor plan, and a fenced yard, the home is well-suited for families, investors, or those looking to customize their space. The basement offers endless potential, ideal for additional living space, a rental suite, or multigenerational living. Step inside through the front foyer to a bright and inviting living and dining area with large windows that flood the space with natural light. The spacious kitchen awaits your personal touch and offers direct access to both the basement and the garage via a convenient breezeway, perfect for a separate entrance setup. With a Walk Score of 93, you'll enjoy unbeatable access to Carlingwood Mall, the Ottawa Public Library, top-rated schools, community centres, restaurants, retail, and the scenic Kichi Zibi Mikan Parkway, all just minutes away. Property is being sold as-is, where-is. (id:19720)
RE/MAX Hallmark Realty Group
3420 Conley Road
Ottawa, Ontario
Discover a unique opportunity to own and operate a well-established 42-acre golf driving range, perfectly situated between two golf courses and just minutes west of the town of Richmond, Ontario. For three decades this property has attracted a dedicated community of golfers, ensuring a strong and loyal customer base. Whether you choose to continue its operation or explore future development possibilities, this property is a must see for golf enthusiasts and investors alike. There is an extensive equipment list and more details available. (id:19720)
Royal LePage Performance Realty
Royal LePage Team Realty
21111 Concession Rd 8 Road
South Glengarry, Ontario
Welcome to this show-stopping 33-acre hobby farm where rustic charm meets modern comfort and the beauty of country living shines through every detail. Bathed in natural light, this inviting home offers a warm, airy atmosphere with an open layout designed for both relaxed living and effortless entertaining. The main level features three spacious bedrooms, while the partly finished lower level includes a fourth perfect for guests, a home office, or extra storage. Outside, the rural lifestyle you've been dreaming of comes to life. With three garages one attached (24 x 28) and two detached (30 x 32 and 16 x 24) there's ample space for all your tools, toys, and equipment, from tractors and ATVs to workshop essentials. The land is a nature lovers paradise, boasting horse stables, a chicken coop, paddocks, and approximately 25 acres of mature bush filled with cedar, spruce, and wild apple trees. Whether you're raising animals, gardening, or simply soaking up the serenity, this property offers endless possibilities. At the heart of the backyard, a heated saltwater inground pool (25 x 12) creates the ultimate private retreat perfect for relaxing and recharging in the warmer months. More than just a home, this is a lifestyle defined by freedom, fresh air, and unforgettable charm. A rare and remarkable opportunity to live your country dream. (id:19720)
Exit Realty Matrix
100 Royal Court
The Nation, Ontario
Welcome to this charming corner-lot home in the heart of Limoges, just minutes from parks, schools, shops, and all local amenities. With its inviting front porch and spacious interior, this home offers comfort, functionality, and timeless appeal. Step inside to an airy open-concept layout featuring gleaming hardwood floors and a cozy living room that's perfect for relaxing or entertaining. The beautifully appointed kitchen includes a central island and flows seamlessly into the dining room, where patio doors lead out to the backyard, ideal for summer BBQs and family gatherings. The main floor boasts three generously sized bedrooms, including a spacious primary bedroom, all served by a large family bathroom. You'll also enjoy convenient inside access to the double car garage. The partially finished lower level adds valuable living space with a fourth bedroom, an additional full bathroom, and room to expand or customize to suit your needs. Outside, the large yard offers plenty of room to play, garden, or simply unwind, all set on a desirable corner lot. This is your opportunity to own a warm, well-kept home in a thriving, family-friendly community! (id:19720)
Exit Realty Matrix
208 - 10 Armstrong Drive
Smiths Falls, Ontario
Welcome to easy, low-maintenance living in this wonderful 2-bedroom, 2-bath condo located in a well-established and meticulously maintained building, just steps away from all the convenient amenities of Settlers Ridge Centre. This bright and inviting second-floor end unit offers an ideal blend of comfort, functionality, and location. Step inside and feel instantly at home in the well-designed layout that flows effortlessly from the galley-style kitchen into the open-concept dining and living area perfect for relaxing or entertaining. Large windows invite natural light throughout the space, giving the home a warm and airy feel. The spacious primary bedroom is a true retreat, featuring a walk-through closet and a private 3-piece ensuite bath for added comfort and privacy. A second generously sized bedroom is located just steps from the main 4-piece bath ideal for guests, a home office, or hobby space. You'll love the convenience of in-suite laundry and a storage/utility room that offers extra space for your everyday needs. This unit also includes an assigned garage space an invaluable feature for year-round comfort and added security. The building offers welcoming common areas perfect for family gatherings or socializing with neighbors, creating a sense of community while maintaining your independence. Whether you're downsizing, looking for a carefree lifestyle, or investing in your first home, this unit checks all the boxes. Enjoy being within close walking distance to grocery stores, restaurants, pharmacy, and medical services everything you need is at your fingertips. With its unbeatable location, thoughtful layout, and low-maintenance living, this property is truly a great find. Don't miss your opportunity to own this unit in a sought-after location. Book your private viewing today! (id:19720)
RE/MAX Affiliates Realty Ltd.
9 Taj Court
Ottawa, Ontario
Welcome to This STUNNING Custom Built Home 1 of 1 on Prestigious Taj Court. This MASSIVE 4+1 Bedroom, 5 Bathroom Estate radiates LUXURY and warmth. On a PREMIUM LOT backing onto lush parkland. Impressive curb appeal, Triple car garage, and Gorgeous landscaping create a GRAND first impression. Elegant Yet Functional Layout Step into a SOARING foyer, flowing main floor Layout. Pot Lights, 9FT Smooth Ceilings, Gourmet Kitchen features High-End Appliances, Oversize Kitchen Island with Quartz Countertops & Backsplash, Custom cabinetry, Sunny solarium perfect for gatherings. Oak hardwood floors throughout Main that flow into a light-filled family area w/ 18' Ceiling and Gas Fireplace. Double Entry doors lead to a Large Office area. Dual staircase carries you to the 2nd Level that Offers a Grand Primary suite that overlooks the serene backyard, his & hers walk-in closets & spa sized 5 piece Ensuite. Three additional bedrooms upstairs each have direct access to bathrooms. Convenient 2nd Floor Laundry and a Open Foyer round up the Upper Level. Beautifully Landscaped backyard, Gas Line for BBQ. LARGE Finished Basement includes gas fireplace, gym, bar, theatre and games area with an extra bedroom & full bathroom, Cold Seller & Storage / Utility Room. This Home blends elegance, comfort, and a GRAND Lifestyle. (id:19720)
Lpt Realty
Unit 3 - 484 Hazeldean Road
Ottawa, Ontario
Retail space with 2,500 SQ FT approximately with high visibility and access from both Hazeldean Rd and Castlefrank Rd in the fast growing Kanata neighbourhood with great exposure on arterial Hazeldean Road, well located in between dense residential neighbourhoods Katimavik and Glencairn. Well managed mall with long established anchor tenants including Scotia Bank, Dollarama, Joey's Urban and UltramarGas etc. Guaranteed traffic & exposure to your business! Unlimited parking! Can also be rented with Unit 2 with a total size of 3,600 sq ft. Act fast! This one won't last long! Additional rent: $13.80/SQFT. Tenants pay utilities. (id:19720)
Royal LePage Team Realty
101 Fairclough Island
Rideau Lakes, Ontario
Welcome to Fairclough Island. Your Own Slice of Storybook Summer on Big Rideau Lake! Tucked away in the heart of Big Rideau Lake, this magical 3+ acre island retreat is what lakeside dreams are made of. With your privately owned mainland access point at 145 Cedar Crest Lane, complete with parking, a dock, & a 12x18 building; getting to your private island escape couldn't be easier! This enchanting property features THREE charming cottages and multiple bunkies. Two cottages have been lovingly updated (2019) and ready for summer fun, and a third brimming with nostalgic character just waiting to be restored to its original charm. Inside, you'll find warm softwood floors, cheerful linoleum, and easy-care laminate. Everything you need for relaxed, barefoot living. The shoreline is simply spectacular, with a mix of deep water for diving in and pebbled beach areas perfect for toe-dipping and sandcastle building. Excellent swimming, endless sunsets, and the gentle lull of lapping waves create the perfect backdrop for memory-making. Whether you're gathering with generations of family, reconnecting with friends, or dreaming of future development (yes, severance potential exists!) Fairclough Island offers an unmatched blend of privacy, play, and potential. Quick possession available be in for summer! Just 1 hour from Ottawa. A place like this doesn't come around often.Come experience the magic of The Big Rideau for yourself. Please note, measurements are separated by cottage/floor. Cottage 1 - Main Floor Measurements, Cottage 2 - Second Floor Measurements.. (id:19720)
Real Broker Ontario Ltd.
1501 - 1081 Ambleside Drive
Ottawa, Ontario
This 2-bedroom, 1-bathroom condo combines comfort, convenience, and community in one exceptional package. Bright and airy with sweeping north-facing views, the unit features a dedicated dining area, a functional kitchen with a pass-through to the spacious living room, ideal for entertaining, and access to an oversized balcony. Both bedrooms offer ample closet space, and an in-unit storage closet & full bathroom completes the layout. Beyond your front door, residents enjoy a vibrant social calendar, including club meetups and nightly socials held either in the cozy lounge or on the inviting outdoor patio. First-class amenities include a saltwater indoor pool, woodworking shop, sauna with shower-equipped changing rooms, a state-of-the-art fitness centre, beautifully appointed party room with full kitchen and dishware available for rent, a convenient car wash bay in the underground garage, and more. Condo fees offer outstanding value - covering high-speed internet, cable TV, heat, hydro, and water. Simply move in and enjoy! Nestled near the Ottawa River Parkway, you'll have scenic walking paths at your doorstep, with coffee shops, restaurants, and shopping just a short stroll away. Plus, the upcoming New Orchard LRT station will be only a 5-minute walk offering quick access across the city. (id:19720)
Exp Realty
502 Ingenuity Row
Ottawa, Ontario
There's more room for family in the Lawrence Executive Townhome. Discover a bright, open-concept main floor, where you're all connected from the spacious kitchen to the adjoined dining and living space. The second floor features 4 bedrooms, 2 bathrooms and the laundry room. The primary bedroom includes 3pc ensuite bath and a spacious walk-in closet. Brookline is the perfect pairing of peace of mind and progress. Offering a wealth of parks and pathways in a new, modern community neighbouring one of Canada's most progressive economic epicenters. The property's prime location provides easy access to schools, parks, shopping centers, and major transportation routes. December 4th 2025 occupancy! (id:19720)
Royal LePage Team Realty
547 County Rd 9 Road
Alfred And Plantagenet, Ontario
Discover the perfect setting for your business with this fully renovated 2,500 sq ft commercial garage space, nestled in the peaceful countryside of Plantagenet. Ideal for trades, contractors, automotive, or small-scale industrial use, this versatile space offers functionality, privacy, and room to grow. Fully renovated garage space, clean, updated, and move-in ready. This property includes office space, parking for vehicles, equipment, or customer use, and three 12-foot garage doors. Peaceful setting just minutes from town. This property offers a rare combination of workspace and serenity, making it perfect for businesses looking to escape the city hustle while staying productive and accessible. (id:19720)
RE/MAX Absolute Realty Inc.
4084 Albion Road
Ottawa, Ontario
This is a rare chance to acquire a fully operational snow dump with existing contracts in place. The site is projected to generate approximately $600,000 in annual gross income, in addition to $8,000 per month from two established tenants.The property is fully equipped for efficient operation, featuring essential infrastructure including salt storage sheds, older small-bay industrial units (currently leased), and a front office. (id:19720)
Lennard Commercial Realty
50 Fireside Crescent
Ottawa, Ontario
Turnkey investment opportunity with great rate of return! Walking distance to South Keys LRT and South Keys Shopping Centre. This detached home on a quiet street offers a blend of tranquility and convenience - easy transit to Carleton University and minutes from parks, library, and and recreation centres. Fully finished basement offers full bath and plenty and space for office, guest or family recreation. Currently rented for $3151.87/Month + Utilities until May 31, 2026. (id:19720)
Right At Home Realty
F - 9f Banner Road
Ottawa, Ontario
Welcome to this fantastic 3-bedroom condo townhome in the sought-after community of Trend Village and Sheahan Estates! Whether you're a first-time buyer, young family, or looking to downsize, this is a perfect opportunity to stop renting and start investing in your future. Enjoy a bright and spacious main living area with large windows that flood the space with natural light. Upstairs you'll find two generously sized bedrooms, plus a third on the lower level ideal for guests, a home office, or teen retreat. Bonus unfinished area offers potential for a second family room or even a 4th bedroom. Low condo fees, a well-managed corporation, and a prime location near parks, schools, trails, sports fields, restaurants, and shopping just minutes to the 416. With a little TLC, this home is a smart move and solid long-term investment. Don't miss out! (id:19720)
Lpt Realty
4 - 1 Timberview Way
Ottawa, Ontario
Welcome to this bright and spacious 2-bedroom, 3-bathroom UPPER UNIT townhome ideally situated in the heart of Bells Corners, backing onto the Greenbelt. Enter through the foyer with plenty of closet and built-in storage space. Upstairs, the open-concept living and dining area is filled with natural light and features a cozy wood-burning fireplace. Step out onto the oversized deck, surrounded by the lush Greenbelt forest. Upstairs, the generous primary bedroom offers two closets and ensuite bath with stand-up shower. A large second bedroom and updated 3-piece bathroom complete the upper level. Additional highlights include a main floor powder room, heated underground garage parking with inside entry, and storage locker. Maintenance-free living with fees that include water, snow removal, and exterior upkeep. Enjoy direct access to more than 40 kilometres of NCC nature trails for hiking, cross-country skiing and snowshoeing, and a network of beaver ponds, wetlands and forests. All this while being minutes from shops, restaurants, grocery stores, public transit, parks, and schools. A rare opportunity to enjoy peaceful, low-maintenance living in a prime location! (id:19720)
RE/MAX Hallmark Realty Group
312 - 31 Eric Devlin Lane
Perth, Ontario
Welcome to Lanark Lifestyles luxury apartments! This four-storey complex situated on the same land as the retirement residence. The two buildings are joined by a state-of-the-art clubhouse and is now open which includes a a hydro-therapy pool, sauna, games room with pool table etc., large gym, yoga studio, bar, party room with full kitchen! In this low pressure living environment - whether it's selling your home first, downsizing, relocating - you decide when you are ready to make the move and select your unit. This beautifully designed Studio plus den unit with quartz countertops, luxury laminate flooring throughout and a carpeted Den for that extra coziness. Enjoy your tea each morning on your 70 sqft balcony. Book your showing today! Open houses every Saturday & Sunday 1-4pm. (id:19720)
Exp Realty
705 - 1081 Ambleside Drive
Ottawa, Ontario
What's not to love! Wonderfully updated 2 bedroom, 1 bathroom condo on the 7th floor with spectacular southern views above the park and trees from the private balcony that is 30 x 5 ft.. The foyer entrance way leads to a beautiful open concept design accented by Brazilian Hardwood floors. Prepare meals and enjoy your company while you all take in the beautiful views. A step down to the living room adds elegance and creates a soft separation of space while not compromising on the open concept feel. Convenient large storage ,pantry closet inside the unit. All closets have been upgraded to amazing organizers. Upscale electric blinds in living room. Condo fees include heat, hydro, water, high speed internet, fiber tv, workshop, lounge, party room, indoor pool, tuck shop. Walking paths to the Ottawa River minutes away. Enjoy biking, walking paths, and public transit steps away from the future LRT New Orchard Station. Westboro, Carlingwood, and Bayshore as handy shopping destinations. UB- laundry, guest suites, tuck shop, party room, lounge, IB - pool, sauna, workshop LB- exercise room (id:19720)
RE/MAX Hallmark Realty Group
15 - 1302 Alness Court
Ottawa, Ontario
Welcome to this darling townhome located at the end of a peaceful cul-de-sac, and lovingly updated throughout. This 3 bedroom, 2 bathroom home features a renovated, bright and spacious 4 piece bathroom (2022), stylish and spacious bedrooms, loads of storage space, a finished basement (2021), and a fully landscaped, privatebackyard complete with an extended fence (2023). As you enter the home, you'll discover a thoughtful layout that flows effortlessly. A pass through in the kitchen carries you to the open concept dining and living areas which lead you out into the private backyard. New flooring in the lower and upper levels balance comfort with low maintenance, while whimsical touches, and thoughtful design maximize space throughout. The flex space in the basement is currently being used as a gym, but could be easily modified for a variety of needs, possibilities abound. Added bonus: the backyard leads to a gorgeous communal green space and walking path; only 10 minutes away from the Blair LRT station. (id:19720)
Royal LePage Team Realty


