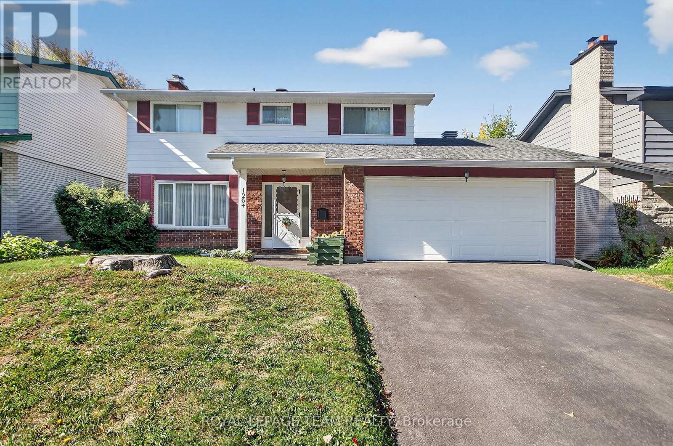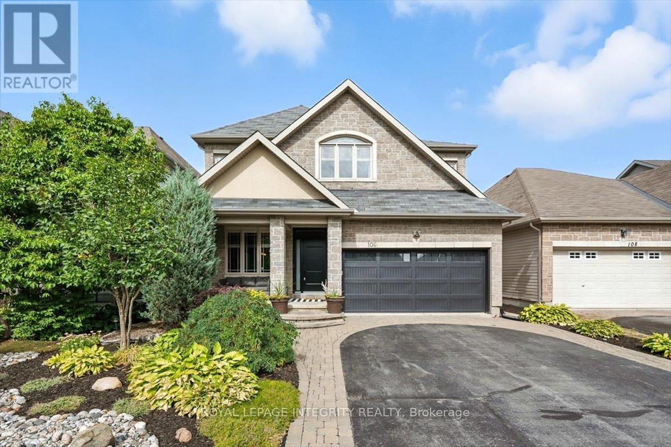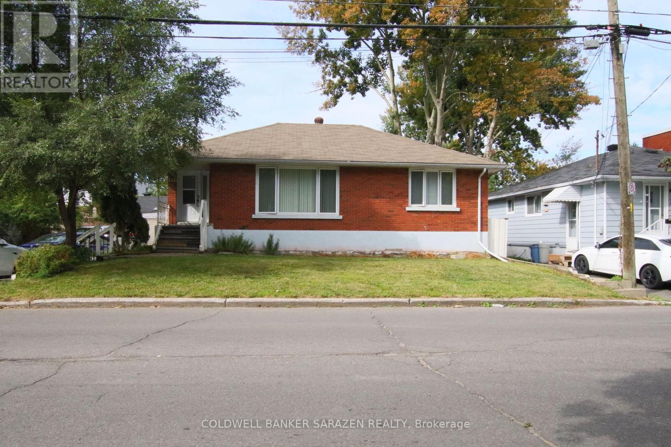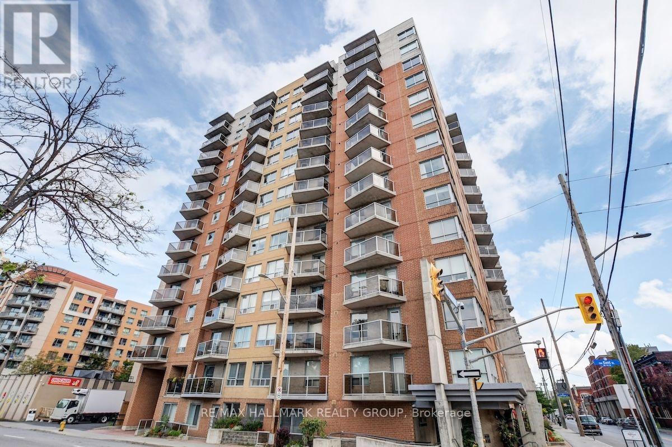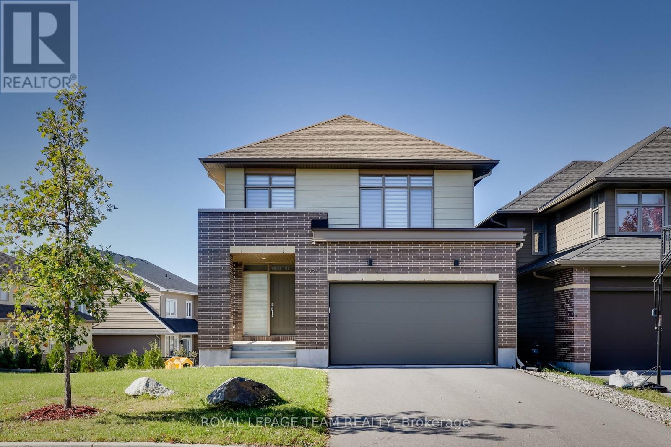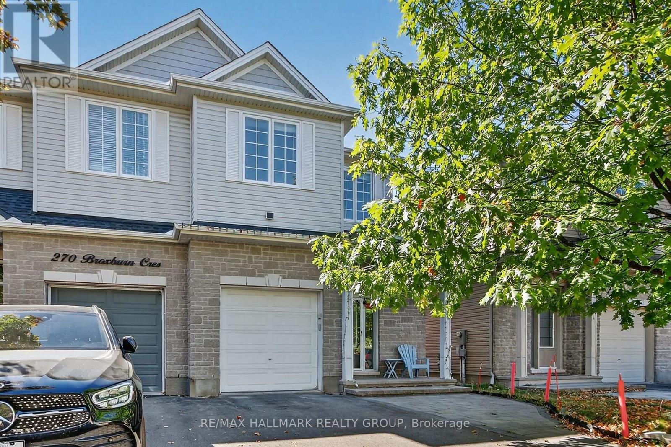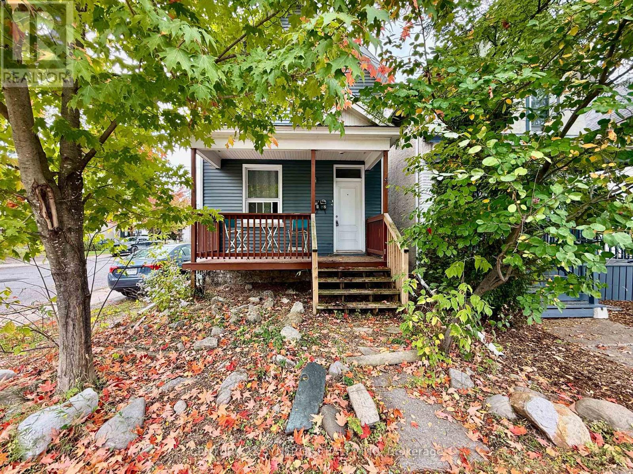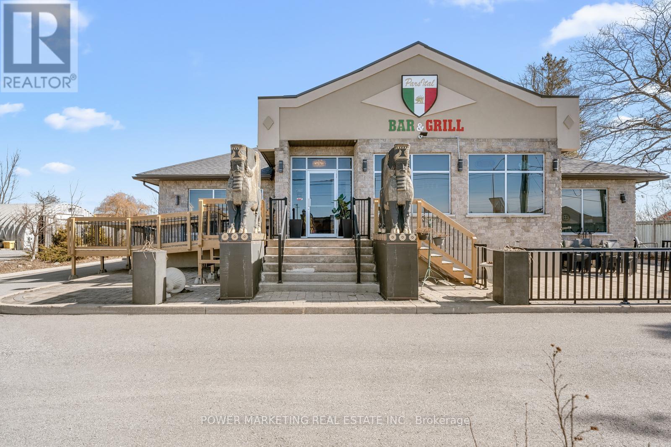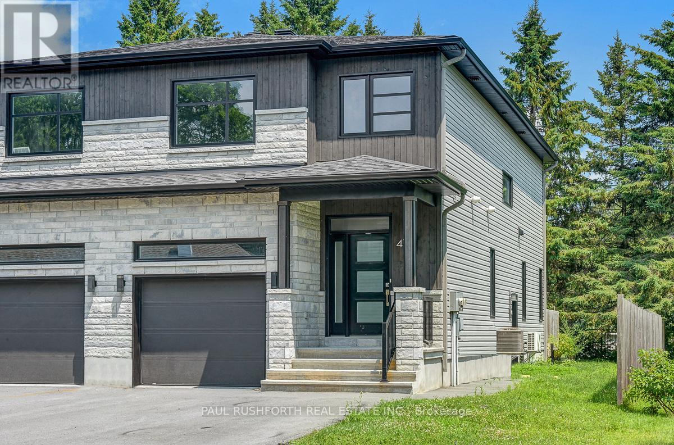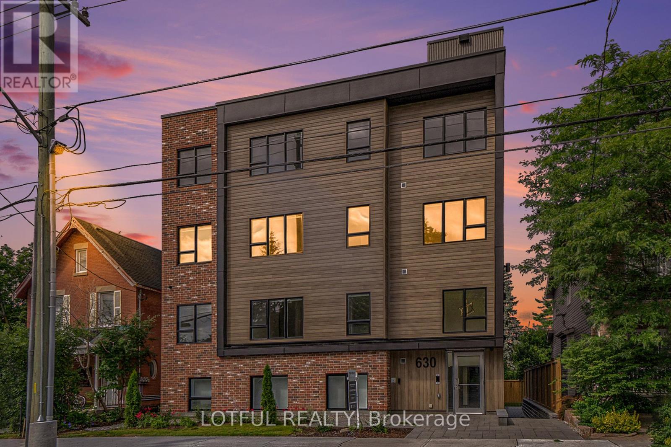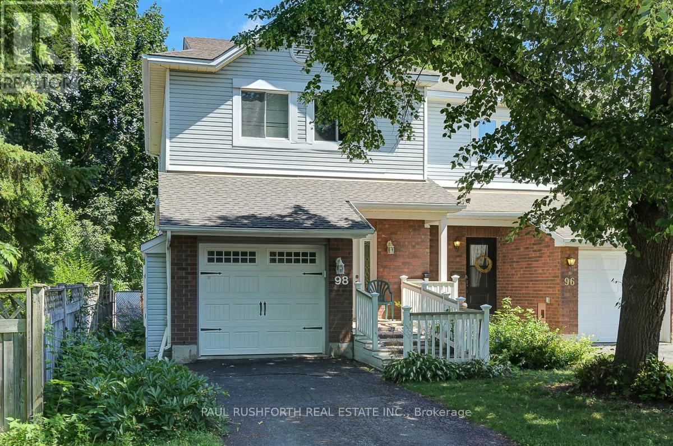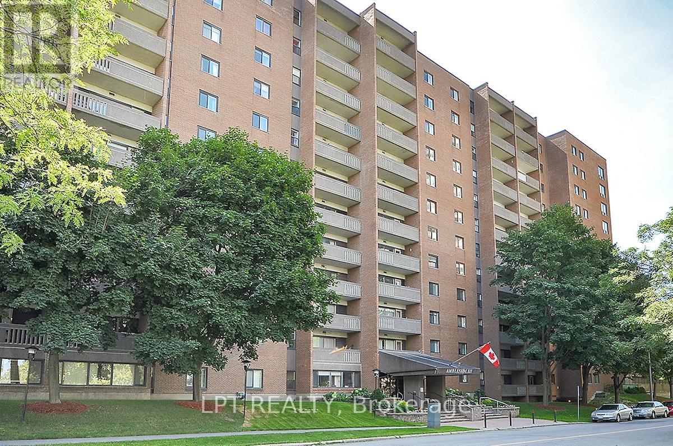Ottawa Listings
1264 Morrison Drive
Ottawa, Ontario
1264 Morrison Drive. 4 bedroom home with a 2nd floor micro office or walk-in linen closet. NOTE: Rarely offered 2 car garage with inside access to the kitchen. (new garage door 2024) Exceptionally large living room with a wood burning fireplace and hardwood flooring. Separate dining area with patio door to a massive rear deck (16 x 28 approx). Huge, eat-in kitchen with newer stainless steel appliances and another access door to the NEW massive deck. (The back half of the main level could easily be configured to include a main floor family room) Hardwood flooring under carpeting on the 2nd level. Finished lower level with a wood stove (has not been used in 25 years - 'as is') Quality Architectural roof shingles installed 2020, new aluminum soffits and fascia, new shed, A/C 2018, Hot water tank2025 is owned, new garage door and garage door opener.**24 Hour irrevocable on all offers. Will be presented asap.**Some photos have been virtually staged.** (id:19720)
Royal LePage Team Realty
106 Trail Side Circle
Ottawa, Ontario
Stunning 4-bedroom, 3-bathroom renovated home with a backyard oasis! The extended interlock driveway and charming front porch create gorgeous curb appeal before stepping inside to an inviting foyer and a bright, functional layout. Gleaming hardwood floors enrich the formal living and dining areas, with a stylish bar accenting the space. Pass by the convenient mudroom/laundry with garage access adding practicality before making your way to the heart of the home. Located at the back of the home, discover a breathtaking redesigned kitchen with white cabinetry, open wood shelving, subway tile backsplash, quartz counters, and an impressive 114" island comfortably seating six, all overlooking the grand family room with fireplace and soaring ceilings open to the second floor. Upstairs, hardwood continues into the spacious primary suite with custom built ins maximizing storage while keeping a sleek, streamlined look to the primary bedroom, along with a walk-in closet and an updated ensuite featuring a glass shower and dual vanity. Three additional bedrooms and a full bathroom complete the level. The finished basement includes a versatile family room with barn-door closets, a bonus gym (or potential 5th bedroom), and generous storage. Step outside to your private retreat with a fully landscaped yard, in-ground pool, gazebo with bar, fridge and TV, garden beds, and a storage shed - perfect for entertaining or relaxing with family. Tucked away on a quiet street and ideally located near schools, parks, shopping, and all amenities, this home is sure to impress and is ready for its new family to enjoy! (id:19720)
Royal LePage Integrity Realty
316 Lafontaine Avenue
Ottawa, Ontario
A rare investment opportunity! The main floor of this bungalow has 3 bedrooms and a 4pcs bathroom, while the two basement units generate steady rental income. This location is always in demand, so vacancies are rare and most tenants remain long-term. Recent improvements include refinished and new hardwood floors (2015), updated main floor windows (2013), a new owned hot water tank plus a new rental unit (2016), and the replacement of all remaining roof shingles scheduled for completion in 2016. This property can be purchased purely as an investment, or you can live on the main level while the two basement tenants cover a significant share of your expenses. (id:19720)
Coldwell Banker Sarazen Realty
802 - 429 Somerset Street W
Ottawa, Ontario
Welcome to The Strand, where this beautifully appointed 820 sq. ft. condominium offers the perfect blend of style, function, and location!The upgraded kitchen boasts a smart layout ideal for both cooking and entertaining, while the dining area comfortably fits a full-sized table beneath a modern designer fixture. A versatile den features a custom built-in office and a stylish Murphy bed with storage perfect for working from home by day and hosting overnight guests by night.The spacious primary bedroom easily accommodates larger furniture and offers a full wall of closet space. Additional highlights include upgraded flooring throughout, in-suite laundry, and underground parking in one of the buildings best spots.This well-maintained, centrally located building provides excellent walkability to shops, restaurants, transit, and downtown amenities. Residents also enjoy access to an outdoor BBQ area, party room, and meeting room.Practical comforts include individually controlled heating and cooling, exterior-vented bathroom exhaust fans, and a kitchen range hood vented to the exterior.Dont miss your chance to own in this sought-after building book your showing today! (id:19720)
RE/MAX Hallmark Realty Group
22 Greensand Place
Ottawa, Ontario
Welcome to this elegant 2019-built Uniform detached home that combines modern design, functional living, and 1 of Ottawa's most desirable locations. With 4 spacious bedrooms, 2.5 bathrooms, a dedicated home office, a double garage, and a rare reverse pie-shaped lot with a bright walk-out basement, this residence offers everything a growing family could want. The striking brick façade, wide driveway, and landscaped front yard with tree and stone accents create impressive curb appeal. Step inside to find a private sunlit office at the front, ideal for remote work. The open-concept main floor features hardwood floors, recessed lighting, and oversized windows that fill the home with natural light. The family room is anchored by a cozy fireplace, while the dining area easily hosts both daily meals and large gatherings. The chef's kitchen boasts a quartz island with seating, sleek cabinetry, stainless steel appliances, a modern hood fan, and a generous walk-in pantry. Patio doors open to the upper deck, extending living space outdoors. A stylish powder room and practical mudroom with direct garage access complete the level. Upstairs, the primary suite is a luxurious retreat with a tray ceiling, oversized walk-in closet, and spa-like ensuite. 3 additional bedrooms share a full bathroom, and a convenient laundry room with cabinets and sink adds everyday ease. The bright walk-out basement, with high ceilings and large windows, offers endless possibilities for a recreation room, gym, or home theatre, with direct access to the yard. The backyard is a true highlight, with a professionally paved patio beneath the deck, low-maintenance landscaping, and the wider dimensions of the reverse pie lot providing space for kids to play or for summer entertaining. Located in a top-ranked school district, within walking distance to parks, trails, and bus stops, and only minutes from excellent schools, shopping, and transit, this home offers lifestyle, comfort, and convenience in 1 package! (id:19720)
Royal LePage Team Realty
272 Broxburn Crescent
Ottawa, Ontario
Beautiful 3 bedroom, 3 bath semi detached home in sought after location in Barrhaven. Enter to view gleaming hardwood & terrific hidden storage for seasonal clothing, powder room and garage entrance, then up a few stairs to the formal dining or lounge area, open to kitchen (with additional eat-in area great for young children) & family room with gas FP & walk out to deck! Upstairs to 2nd floor another lounge area or loft, great for TV area or den! Luxurious Primary bedroom with over-size walk-in closet with organizers, ensuite bath with great sized soaker tub & separate shower! 2 more good sized bedrooms complete the 2nd floor. Downstairs to the fully finished basement. Large expansive rec room with L-shaped space & 3 deep windows for great daylight. Second floor & basement offer plush carpet. Lovely fenced back yard & spacious deck, still leaves lots of gardening spaces!, Flooring: Hardwood, Flooring: Carpet W/W & Mixed (id:19720)
RE/MAX Hallmark Realty Group
2 - 4 Gould Street
Ottawa, Ontario
**Utilities Included** Live in the heart of Westboro at 4 Gould Street, where charm, comfort, and convenience meet. This inviting 1-bedroom + Den, 1-bath home offers an unbeatable location just steps from trendy shops, cafés, restaurants, transit, and the Ottawa River pathways. Nestled on a quiet street in one of Ottawas most sought-after neighbourhoods, this home places lifestyle front and center.Inside, you'll find warm hardwood floors throughout the home. The bright living spaces are filled with natural light, offering a cozy yet functional layout. Whether you're unwinding at home or enjoying all that Westboro has to offer just outside your door, this home delivers on location and livability. Don't miss your chance to enjoy the Westboro lifestyle! (id:19720)
Century 21 Synergy Realty Inc
1133 Carp Road
Ottawa, Ontario
Opportunity knocks! Great free standing newer building in busy business area of Stitsville and Carp area. This large building offer you 2 floors of finished area, large lot 100 X 178 feet, Close to Half Acre lot, the building was built in 2012 and present owner has kept it in great shape since 2017. Finish lower level can be used for another business, the building has its top-of-the-line Sewer system. Its great opportunity is close to carp, Kanata and Stittsville! Great for drive through business or other opportunities! Showings either before 10 am or after 8 pm during the week. Please be discrete! A must see! Call today! (id:19720)
Power Marketing Real Estate Inc.
41 Bank Street
Russell, Ontario
Available for lease: a bright and contemporary 1-bedroom, 1-bathroom lower-level apartment in a newer 2019-built duplex, ideally located in the heart of Russell. This well-designed unit features an open-concept layout with large windows, stylish finishes, and plenty of natural light. The space includes a modern kitchen with stainless steel appliances, a spacious living/dining area, a full bathroom, and in-unit laundry. Enjoy your own private entrance and dedicated parking spots. Set in a quiet, family-friendly neighbourhood close to parks, schools, shops, and other amenities, this unit is perfect for a professional or couple seeking comfort and convenience. (id:19720)
Paul Rushforth Real Estate Inc.
201 - 630 Churchill Avenue N
Ottawa, Ontario
This beautiful 2 bedroom suite is located in a new, modern low-rise building and features high-end finishings, in-unit laundry, gas and water are included in the rent, residents also enjoy access to a rooftop terrace and a covered bicycle storage area. Perfectly situated near Richmond Road in a vibrant, family-friendly neighborhood just steps from groceries, shops, cafés, restaurants, parks, transit, and scenic waterfronts. Only a 10-minute drive to downtown Ottawa or Gatineau. Schedule your showing today! (id:19720)
Lotful Realty
98 Piper Crescent
Ottawa, Ontario
Welcome to this spacious 3-bedroom end-unit townhome situated on a premium oversized lot larger than some detached homes! Ideally located in a quiet enclave close to Ottawa's high-tech sector, this home offers exceptional space, privacy, and functionality. The main level features a bright, open layout with a convenient powder room, while the upper floor includes a full main bathroom and a private ensuite off the generously sized primary bedroom. The home also includes a stair lift for added accessibility and comfort. Freshly painted throughout, the interior boasts a finished basement with a large family room and ample storage space. Outside, enjoy the fully fenced, private backyard complete with an above-ground pool perfect for summer relaxation and entertaining. The extra-long driveway provides additional parking, a rare find in a townhome. With its combination of indoor and outdoor space, thoughtful upgrades, and unbeatable location, this is an ideal home for families, professionals, or anyone looking to maximize value in a sought-after neighborhood. Some photos have been virtually staged. (id:19720)
Paul Rushforth Real Estate Inc.
807 - 1100 Ambleside Drive
Ottawa, Ontario
Bright and beautifully updated 2-bedroom condo located on the 8th floor of a quiet, well-maintained building in Ottawa's west end. This south-facing unit is flooded with natural light and features a thoughtfully designed open-concept layout with excellent sound insulation thanks to concrete construction separating the living and sleeping areas. Enjoy your morning coffee on the private balcony with expansive views. The unit includes covered parking and a generously sized storage locker. Monthly condo fees are truly all-inclusive covering heat, hydro, A/C, water, and access to a full suite of amenities including a rooftop pool, fitness center, sauna, landscaped gardens, laundry room, and more. Residents benefit from a strong sense of community, with access to social programs such as yoga classes, coffee mornings, game nights, and Oasis services for seniors. Ideally situated just steps from the Ottawa River Parkway walking and cycling paths, and a short stroll to the future New Orchard LRT station. Move-in ready with recent updates throughout, including quartz countertops, solid wood cabinetry, smooth ceilings, upgraded light fixtures and doors, engineered hardwood and tile flooring, a modern electrical panel, and quality stainless steel appliances (Fridge, Stove, Microwave all approx. 5 years old). A perfect option for first-time buyers, downsizers, or those seeking a peaceful, turnkey lifestyle in a central location. 24 Hour Irrevocable on All Offers asper form 244. (id:19720)
Lpt Realty


