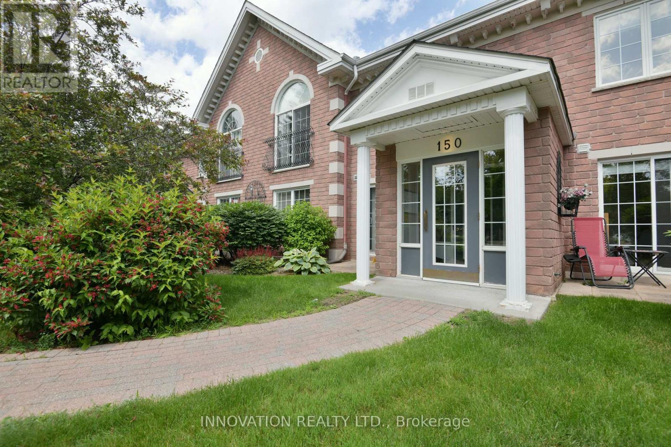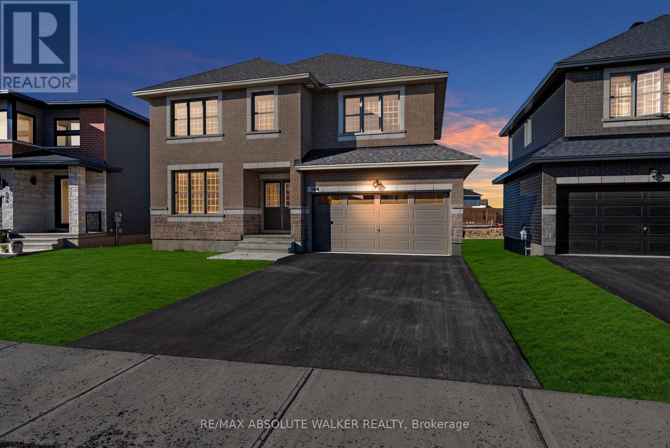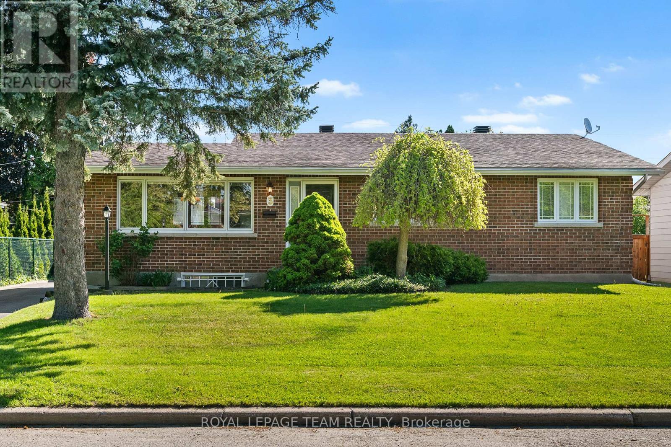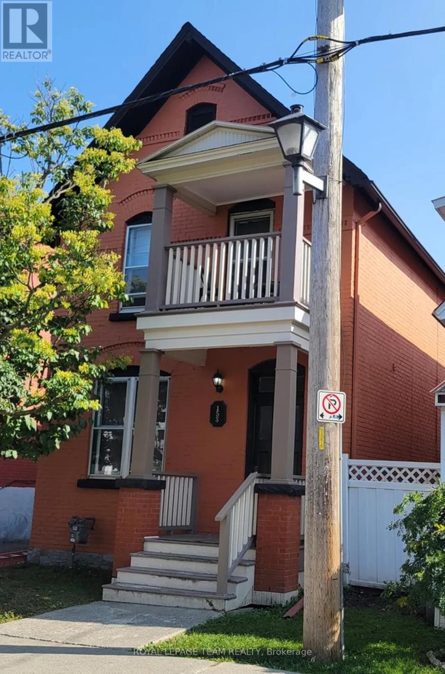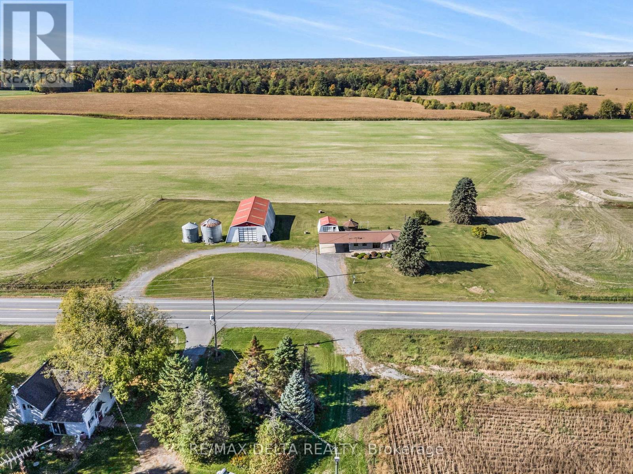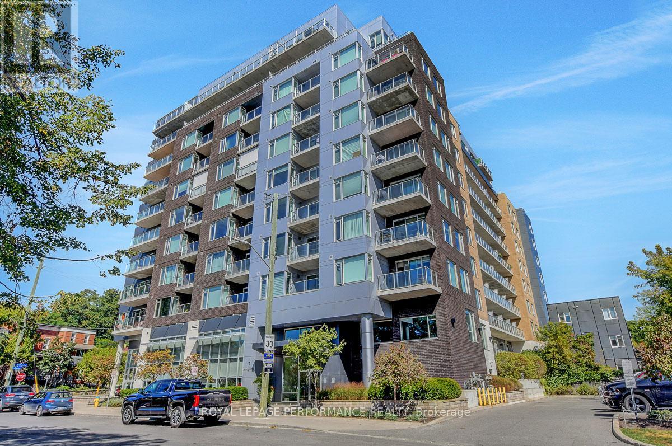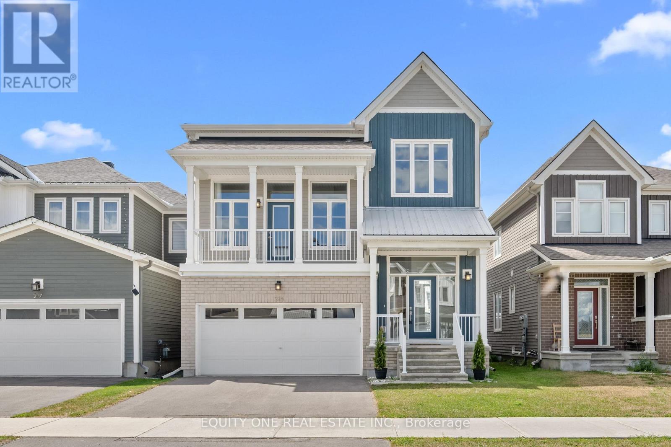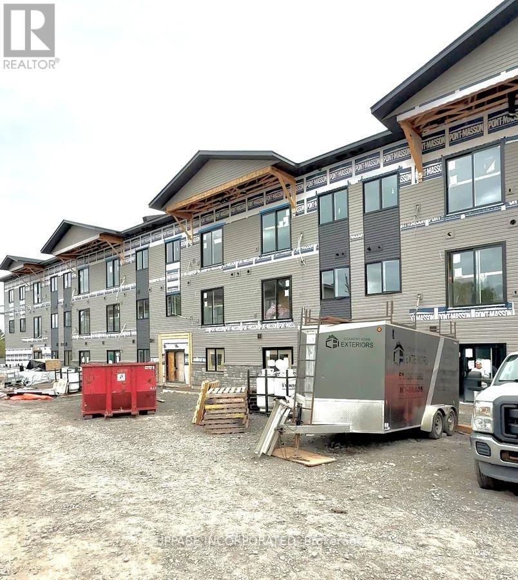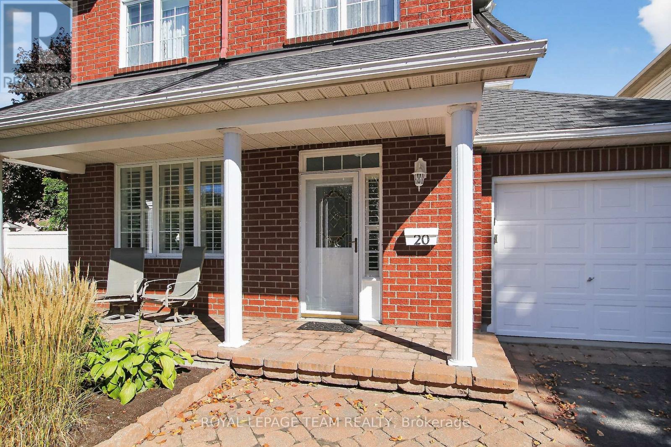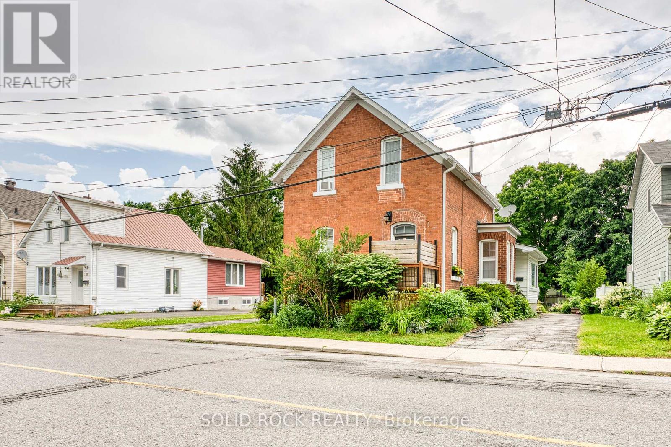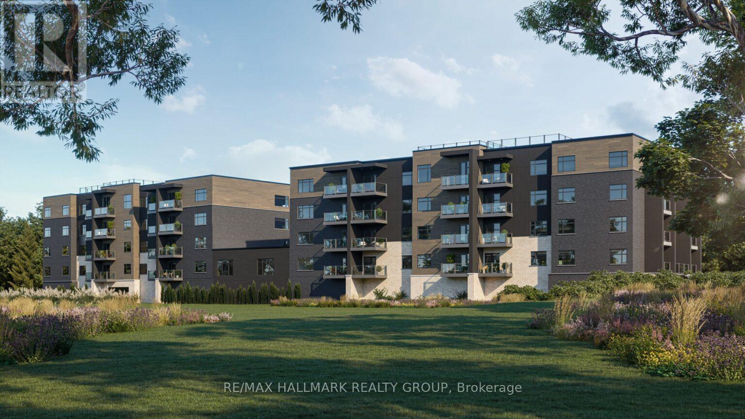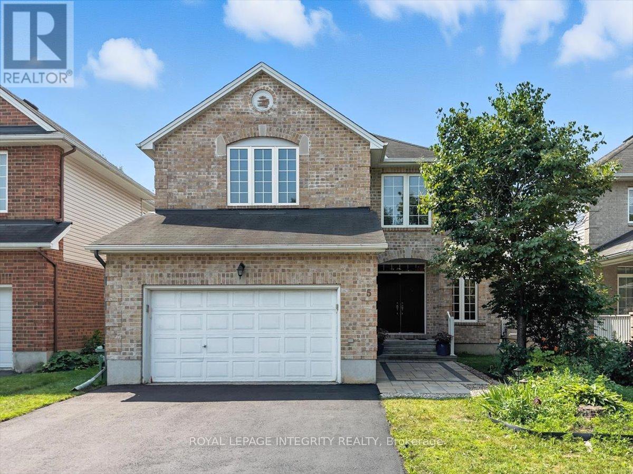Ottawa Listings
2c - 150 Robson Court
Ottawa, Ontario
Kanata Lakes' best-kept secret on a quite cul-de-sac. Gorgeous vista from this upper 2-level condo facing the 10th fairway of Kanata Lakes Golf Club. Picturesque and panoramic views from morning to night. Morning coffee watching the sunrise. Don't want sun? Simply extend the awning. Wind down at nighttime with wine and peaceful views of the Gatineau Hills. No-maintenance landscaped lawns & gardens. Can be sold furnished, turn-key. 2 bedrooms and 2 full bathrooms. Enter suite into open concept custom kitchen with 15-ft quartz island, tile backsplash, additional cabinetry extending through dining room, recessed lights and under the counter lighting. Kenmore Elite S/S appliances - including induction oven. Never miss a stroke or a goal on the 75" TV during kitchen preparation. Optimized use of space. Hardwood throughout both levels - carpet on the California stairs only. Vaulted ceiling primary bedroom, gorgeous ensuite with more storage cabinets opposite walk in closet. 2nd bedroom can be office or bedroom. Make the loft your own. TV area upstairs for additional living space - area that used to be a gym can be used as a 3rd bedroom, music area with marble gas fireplace can be an artists haven. Secondary office area - quiet and ideal. Gorgeous views from large top-level window. No above neighbours. Lock and leave. 2 owned underground parking spaces with inside access to elevator or stairs to suite. Storage locker behind 1 parking spot. Additional storage room off furnace room. Natural gas bbq connection. Upgrades include: hickory hardwood in both bedrooms, walk-in-closet, entire loft; new carpet on California stairs, 5 light/ceiling fans, new brass door handles on all main floor doors. Non-smoking building. Furniture can be included. Steps to Kanata Centrum and minutes to the 417. (id:19720)
Innovation Realty Ltd.
584 Paakanaak Avenue
Ottawa, Ontario
Welcome to the stunning Rutherford model by Phoenix, a highly sought after model in a coveted neighbourhood. Built in 2024, this stunning home offers nearly 2,800 sq ft of thoughtfully designed living space with countless upgrades throughout. Step inside and be greeted by soaring two-storey ceilings in the living room, where expansive windows flood the space with natural light and create a striking focal point. The open-concept design flows seamlessly, making it ideal for both everyday living and entertaining. The second level is home to four generously sized bedrooms, including a luxurious primary retreat complete with a spa-inspired ensuite and walk-in closet. Two of the secondary bedrooms share a convenient Jack & Jill ensuite, while the fourth bedroom enjoys its own access to a nearby bath perfect for family and guests alike. Every detail of this home has been carefully upgraded to provide both style and comfort, from the gourmet-inspired finishes in the kitchen to the thoughtful layout that maximizes space and functionality. Located in the e heart of Findlay Creek, one of Ottawas most desirable and family-friendly communities, this property offers the perfect balance of modern living and a welcoming neighbourhood atmosphere an ideal place to put down roots. (id:19720)
RE/MAX Absolute Walker Realty
3 Millbrook Crescent
Ottawa, Ontario
Welcome to this beautifully updated and spacious family home which offers 3 bedrooms on the main level along with 3 full bathrooms (one in the basement). Originally renovated and expanded in 2006, this thoughtfully designed residence offers versatile living spaces to suit a variety of lifestyles. The main floor features a large living room perfect for entertaining guests along with the warmth of a wood burning fireplace and a dining room that can easily accommodate a large family gathering. The chef-inspired kitchen has granite countertops, custom maple cabinetry, elegant glass corner cabinets, and dedicated liquor display which overlooks the inviting family room with a cozy gas burning fireplace, ideal for relaxing. Stunning maple floors throughout add warmth and elegance. This home offers three comfortable bedrooms on the main level, including a large master suite with a private 3-piece ensuite and generous closet space. All of the closets on the main floor have custom closet organizers. The finished basement offers two versatile rooms, perfect for an extra bedroom, a home office, hobby room, or media space. A large recreation room is great for games room, movie nights or children play area. Other features in the basement include a cedar closet, cold storage with built in shelving, built in workshop benches and built in storage shelves in unfinished basement area. Enjoy outdoor living in the backyard and patio, perfect for both relaxing and entertaining. Additional highlights include a double car garage providing ample storage and everyday convenience. This is more than just a house it's a home where comfort, function, and style come together. (id:19720)
Royal LePage Team Realty
1 - 158 St Andrew Street
Ottawa, Ontario
Spacious & Renovated 3 - 4 Bedroom Unit with screened-in porch in prime location! Welcome to this beautifully renovated 3-4 bedroom, 1-bathroom unit offering a spacious and versatile living experience. Ideal for students or professionals, this home boasts a flexible layout with multiple living areas to suit your lifestyle. Features: large living/dining area perfect for entertaining or relaxing. Cozy family room and dedicated office space easily convertible into a 4th bedroom. Two additional common areas providing added space and flexibility. Screened-in porch to enjoy the outdoors in comfort. In-unit laundry for your convenience. Heat and water included in the monthly rent, tenants only pay hydro. Located just minutes from Ottawa University, Parliament Hill, ByWard Market. Enjoy top restaurants, shops, and entertainment. One exterior parking spot included. Don't miss this opportunity to live in a spacious, well-appointed unit in one of Ottawa's most sought-after neighborhoods! (id:19720)
Royal LePage Team Realty
2894 County Road 9 Road
The Nation, Ontario
Welcome to this well-maintained, carpet-free bungalow nestled on a newly severed close-to-2-acre lot just outside Plantagenet. This bright and inviting home offers 3 comfortable bedrooms, a spacious open-concept living and dining area, and a convenient main floor laundry room perfect for easy, single-level living. Outside, you'll appreciate the superb landscaping, low-maintenance & durable metal roof (Wakefield Bridge), a wide carport, a 20' by 20' detached garage, and a massive 3,000+ sq ft shed with hydro and 16' by 14' overhead door ideal for hobbyists, tradespeople, or extra storage. Whether you're looking to enjoy peaceful country living or need space for your next project, this property has it all and with quick possession available, you can move in and make it yours without delay! ** This is a linked property.** (id:19720)
RE/MAX Delta Realty
413 - 7 Marquette Avenue
Ottawa, Ontario
Welcome to The Kavanaugh a stylish Domicile-built condo [2015] in the heart of Beechwood Village! This spacious 1-bedroom suite (720 sq. ft.) offers the quality craftsmanship Domicile is known for, paired with a smart and functional floor plan. The open-concept kitchen features granite countertops, stainless steel appliances including the cooktop gas range and ample prep space, flowing seamlessly into the bright and open living/dining rooms. Step out to the large balcony [84 sq/ft] complete with a gas hook-up for summer BBQs. The bedroom boasts a sun-filled window and a generous three-door closet with built-in organizers. Adjacent to the primary bedroom is the 4-pce bathroom. Hardwood and tile flooring run throughout the unit, which also includes in-suite laundry, window shades, light fixture, underground parking and the adjacent storage locker. Residents of The Kavanaugh enjoy an impressive list of amenities that include: a rooftop terrace with breathtaking views of Parliament and the Gatineau Hills, a library room, party/meeting room, guest suite, fully equipped fitness centre, workshop, dog wash station, and visitor's parking. All this, just steps from Beechwood shops and restaurants, close to scenic river pathways, grocery, Global Affairs and the ByWard Market. Freshly painted, cleaned and vacant with quick closing flexibility. A fantastic unit in a sought-after building in a prime location awaits your next move! Some photos virtually staged. (id:19720)
Royal LePage Performance Realty
215 Meynell Road
Ottawa, Ontario
Award-Winning New Modern Luxury Home. Welcome to this large and bright ~3,000 sq. ft. (as per builder plans) single-family home (includes finished basement) newly built in 2021 in Richmonds prestigious Fox Run community. Featuring 3 bedrooms, 4 bathrooms, and four finished levels, this home is designed for comfort family living. Home has $100,000 in upgrades; enjoy soaring 9 ft. ceilings on the main, second, and basement floor levels, plus a dramatic 14 ft. ceiling in the second family room with balcony. And including pot lights, hardwood on the main, custom 9' doors, and staircase has maplewood handrails with black metal spindles.The chef-inspired kitchen boasts a large island, granite counters, chevron backsplash, walk-in custom pantry, chimney hood, and stainless steel appliances. A bright eating area, formal dining room, living room, powder room, and glass-door entry completes the main floor. Upstairs, the primary suite offers a walk-in closet and spa-like ensuite and hallway has a laundry room for convenience. The finished basement includes a den/office, bathroom, and versatile living space. Move-in-ready. Book your showing now. (id:19720)
Equity One Real Estate Inc.
205 - 2380 Cleroux Crescent
Ottawa, Ontario
Open house for Saturday, October 4th from 9:00- 12:00 PM. Phase 1 - 90% RENTED!! ***OCTOBER 15TH OCCUPANCY*** Reserve Your Suite Today at BLACKBURN LANDING, Ottawa! A BRAND NEW CONSTRUCTION! Experience the perfect blend of comfort, convenience, and community in our brand-new, non-smoking building, designed for the 55+ adult lifestyle. Choose your ideal apartment for rent corner, middle, front, back, or from the first, second, or third floors. 2 Bed + Den. Sizes range from 721 sq. ft. to 910 sq. ft., with pricing starting at $2245/month. Suite Features: * Open-concept living and dining areas with luxury vinyl plank flooring throughout * Large windows and a patio door leading to a spacious covered balcony for ample natural light * Modern kitchen with: * Island and breakfast bar * Quartz countertops * Stainless steel appliances refrigerator, stove, dishwasher, and over-the-range microwave * In-suite laundry with a full-sized stacked washer and dryer * Well-sized bedrooms with wall-to-wall or walk-in closets * Spacious 3-piece or 4-piece bathrooms * Efficient wall A/C (Energy Star Heat Pump) for heating and cooling * Window blinds included Building Amenities: * Elevator for easy access * Exercise Room * Parcel Room for convenient at-home deliveries * Bike Room for secure bicycle storage * Secure building access with valet/security cameras * High-speed internet Parking Options: * Exterior Parking * Underground Parking with Storage Room * Designated EV Parking (limited availability inquire within) Prime Location: * Walking distance to trails, bike paths, parks, shopping, banks, grocery stores, and transit *Additional fees apply for water, high-speed internet, hot water tank rental, hydro and parking. Photos are of a similar unit/building and may not reflect the exact suite. Dont miss out Reserve your suite today! For Showings contact by email [email protected] (id:19720)
Uppabe Incorporated
20 Vistapointe Drive
Ottawa, Ontario
Stop the Car! Welcome to this wonderful, corner-lot single-family home with over 1750 sq. ft. Plenty of room for the whole family, including formal living room, dining room, a family room & eat-in kitchen, powder room all on the main floor with hardwood flooring. Enjoy the natural light in this home with nice oversized windows. Inside entry to the single car garage is a must! Upstairs, note the hardwood flooring continues throughout. A generous primary bedroom features an ensuite & walk in closet. 2 more nice sized bedroom complete this level. The basement is finished with laundry on this level. Outback offers, a fully fenced backyard with a large deck, lovely gazebo, BBQ hook up, 3 sheds for all your yard supplies / outdoor toys offering privacy and a great space for entertainment, kids and pets. This home is conveniently located within walking distance to all you need, including shopping, Movati Athletic, restaurants, parks, and schools. Public transit and main traffic arteries are all nearby. (id:19720)
Royal LePage Team Realty
33a And 33b Napoleon Street
Carleton Place, Ontario
Investment Opportunity in picturesque Carleton Place. This is definitely not your typical two unit investment property. This is a gorgeous property with historical details maintained with careful attention to detail taken throughout. Perfect as an Owner Occupied or Full Investment Property. The main unit (33A) is the front of the home- with wonderful 10' ceilings, 12" baseboards and historic finishings, 33A has 3 lovely bedrooms (with good closets!), a totally renovated full bathroom (with in- floor heat) and a main floor family room complete with bay window and Wood Stove. Freshly painted in 2024, this property has been tastfully updated with too many items to fully list here. 33A Also has a private driveway that leads to the detached single garage. Possible Rental Income $2700/m ($32,400 annually). 33B at the back of the property (1 Bed, 1 Bath + Den) has it's own separate driveway with parking for 2 vehicles and was fully renovated in 2022. Easily rentable unit, complete with a new kitchen, bathroom, woodwork, flooring + more. Currently tenanted month to month at $1700, with all utilities separately metred, 33B is a wonderful income (over $20,000 annually). Huge Windows (Approx 2012). What a lovely yard! Private Deck (with additional privacy lattice) and several perennial beds create a beautiful and quiet outdoor space. The Land Option from the Town of Carleton Place was purchased, which extends the back yard with an additional parcel. 33A & B have individual laundry plus separate Heating and electrical systems, as well as separate Hot Water Heaters and all utilities are separately metered. From this property you are steps to groceries, schools, parks, the River, the Ottawa Valley Recreational Trail and all the amenities of Carelton Place. Permitted Use: Home Business!! This is a truly special property that you have to see for yourself. (id:19720)
Solid Rock Realty
205-70 Vieux-Silo Road
Ottawa, Ontario
Our rentals are designed to provide the perfect blend of comfort, convenience, and style. With sleek finishes, modern appliances, and thoughtful details throughout, Hillpark apartments are a place you'll be proud to call home. Enjoy peace of mind with all-inclusive rent that covers utilities, amenities, and more. Every suite comes equipped with five appliances, window blinds, cable TV, and high-speed internet, so you can move in and start living right away. Expansive windows fill each unit with natural light, while private balconies provide your own outdoor space. Building amenities include an indoor gym with private bathrooms and a shared lounge, underground parking (available for an additional fee), secure bike storage, elevators and access ramps, plus 24-hour surveillance and secure access. Enjoy superior soundproofing, independent in-unit temperature control, and a pet-friendly community designed for modern living. At Hillpark, everything you need for a comfortable, worry-free lifestyle is right here. Underground parking is available for $125 per month, surfaced parking is available for $75 per month. (id:19720)
RE/MAX Hallmark Realty Group
5 Bryant Street
Ottawa, Ontario
This spacious and well-designed 5 bedroom, 4 bathroom home is located in the desirable Kanata Lakes community, just steps from parks, top-rated schools, Kanata Golf & Country Club, and minutes to all amenities. The home offers great curb appeal with a new driveway (2025) and welcomes you into a bright foyer with a walk-in closet. Maple hardwood flooring runs throughout both levels. The standout dining room features soaring ceilings, while the generous kitchen is equipped with stainless steel appliances, ample cabinetry and counter space, a pantry, and a large island overlooking the inviting family room with gas fireplace. The eating area opens to a fully fenced backyard with new interlock patio (2025) - perfect for outdoor living and for entertaining! A private office, powder room, and mudroom with laundry and inside access to the double garage complete the main floor. Upstairs, the sun-filled primary suite boasts two walk-in closets and a spacious 5-piece ensuite. Three additional bedrooms and a full bath offer room for the whole family. The finished basement adds a recreation room, a fifth bedroom, a full bathroom, and storage. Enjoy the convenience of a new furnace replaced in October 2024. Make this one yours today! (id:19720)
Royal LePage Integrity Realty


