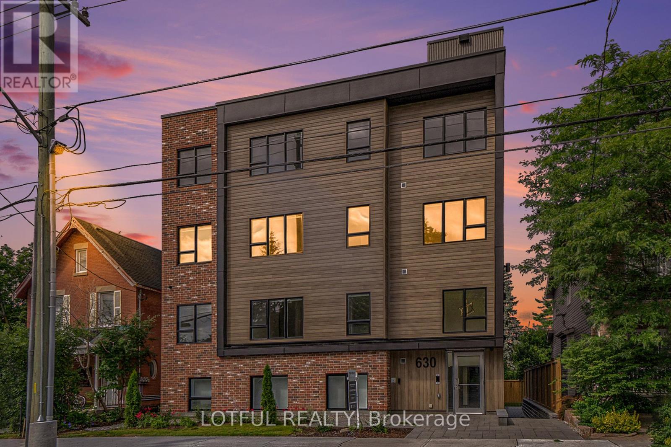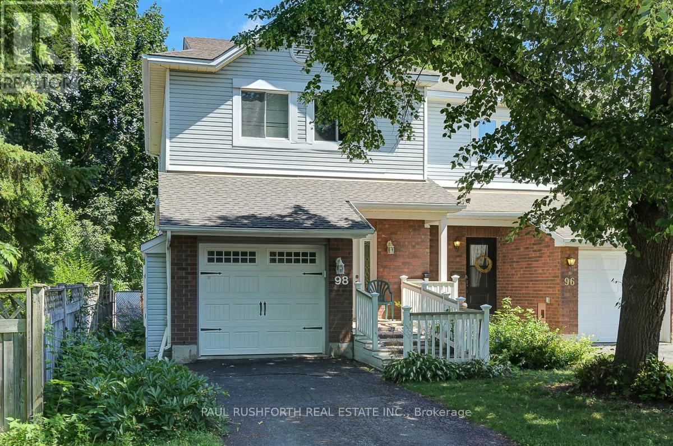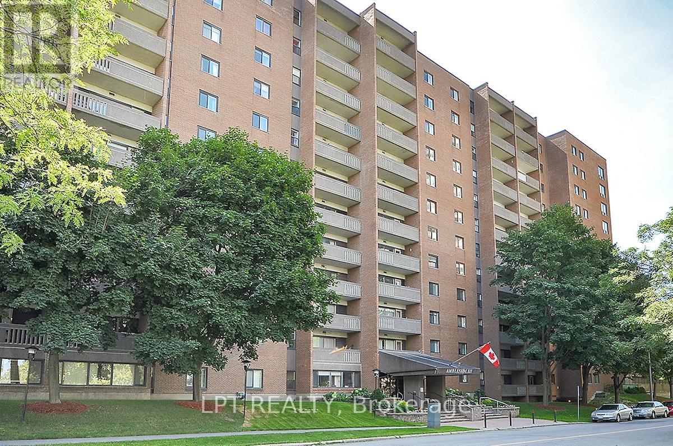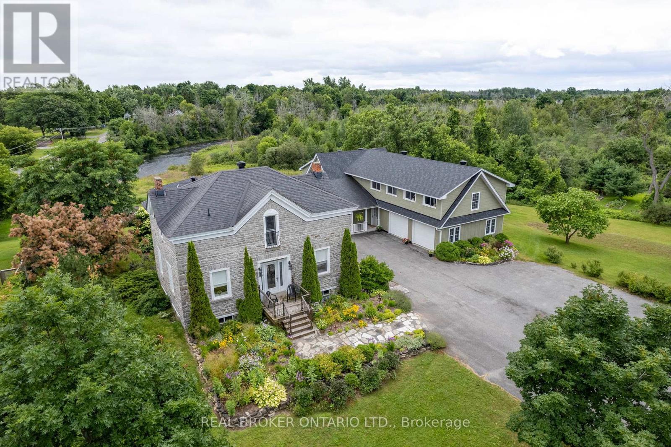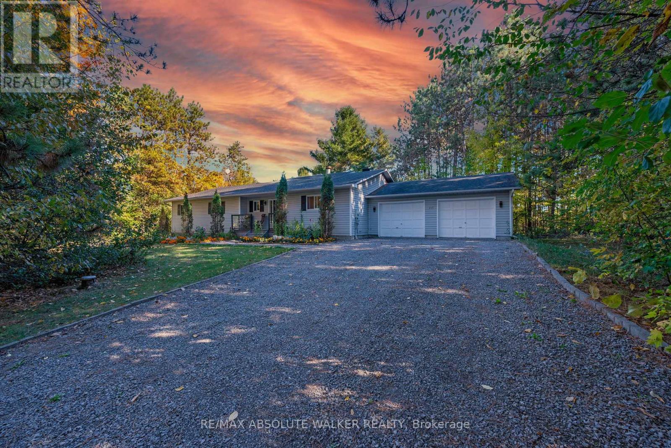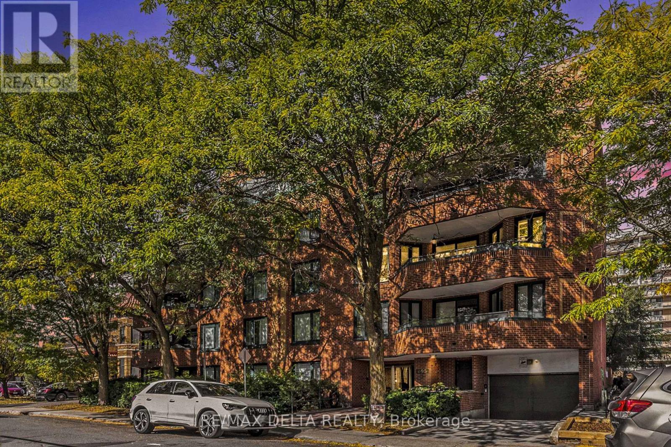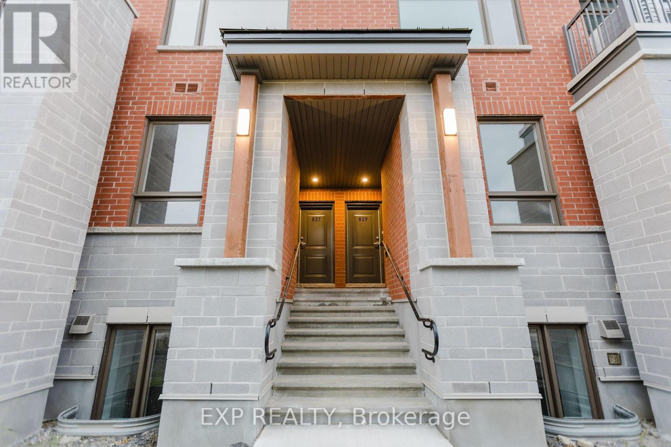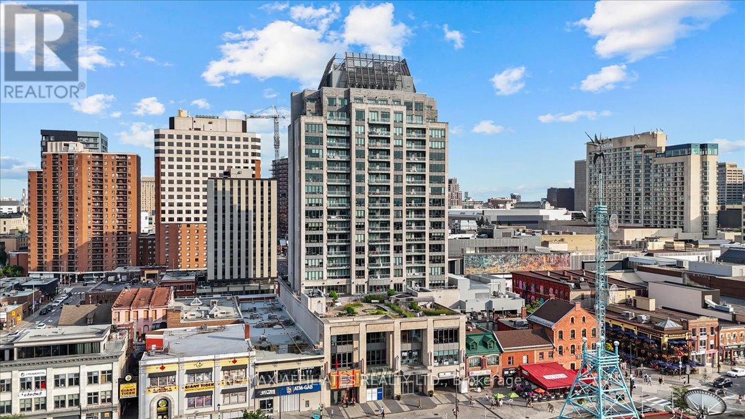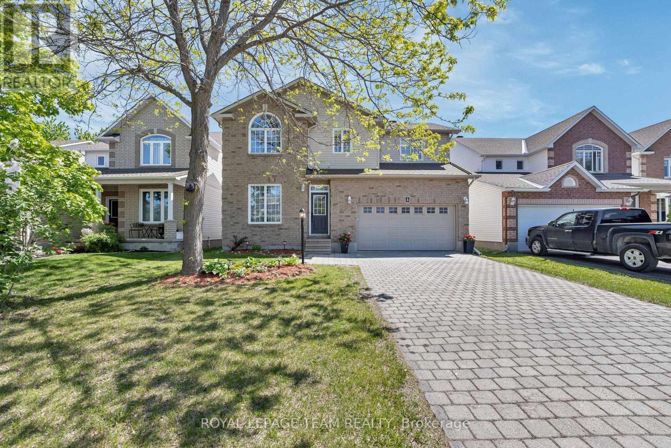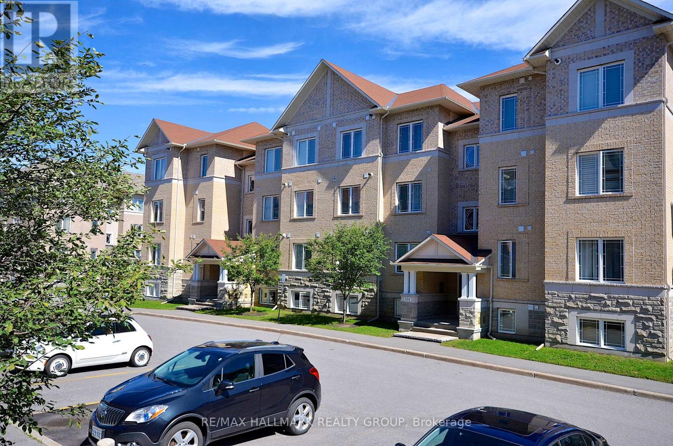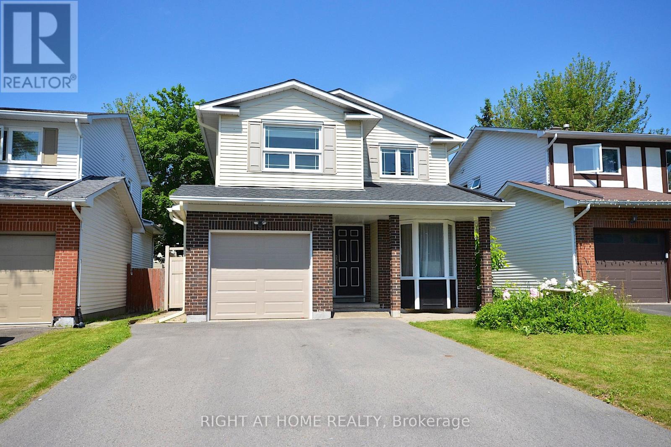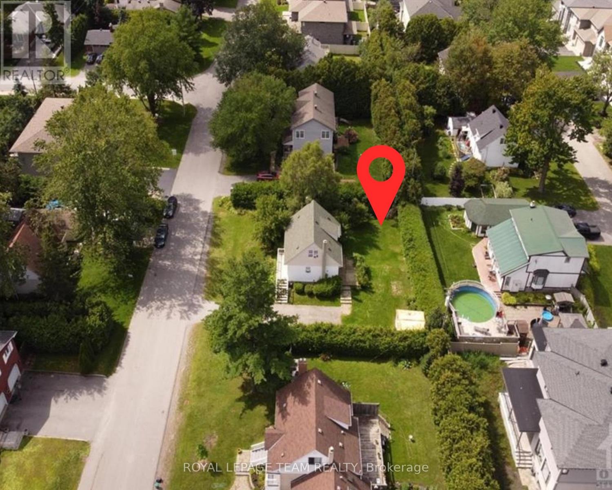Ottawa Listings
201 - 630 Churchill Avenue N
Ottawa, Ontario
This beautiful 2 bedroom suite is located in a new, modern low-rise building and features high-end finishings, in-unit laundry, gas and water are included in the rent, residents also enjoy access to a rooftop terrace and a covered bicycle storage area. Perfectly situated near Richmond Road in a vibrant, family-friendly neighborhood just steps from groceries, shops, cafés, restaurants, parks, transit, and scenic waterfronts. Only a 10-minute drive to downtown Ottawa or Gatineau. Schedule your showing today! (id:19720)
Lotful Realty
98 Piper Crescent
Ottawa, Ontario
Welcome to this spacious 3-bedroom end-unit townhome situated on a premium oversized lot larger than some detached homes! Ideally located in a quiet enclave close to Ottawa's high-tech sector, this home offers exceptional space, privacy, and functionality. The main level features a bright, open layout with a convenient powder room, while the upper floor includes a full main bathroom and a private ensuite off the generously sized primary bedroom. The home also includes a stair lift for added accessibility and comfort. Freshly painted throughout, the interior boasts a finished basement with a large family room and ample storage space. Outside, enjoy the fully fenced, private backyard complete with an above-ground pool perfect for summer relaxation and entertaining. The extra-long driveway provides additional parking, a rare find in a townhome. With its combination of indoor and outdoor space, thoughtful upgrades, and unbeatable location, this is an ideal home for families, professionals, or anyone looking to maximize value in a sought-after neighborhood. Some photos have been virtually staged. (id:19720)
Paul Rushforth Real Estate Inc.
807 - 1100 Ambleside Drive
Ottawa, Ontario
Bright and beautifully updated 2-bedroom condo located on the 8th floor of a quiet, well-maintained building in Ottawa's west end. This south-facing unit is flooded with natural light and features a thoughtfully designed open-concept layout with excellent sound insulation thanks to concrete construction separating the living and sleeping areas. Enjoy your morning coffee on the private balcony with expansive views. The unit includes covered parking and a generously sized storage locker. Monthly condo fees are truly all-inclusive covering heat, hydro, A/C, water, and access to a full suite of amenities including a rooftop pool, fitness center, sauna, landscaped gardens, laundry room, and more. Residents benefit from a strong sense of community, with access to social programs such as yoga classes, coffee mornings, game nights, and Oasis services for seniors. Ideally situated just steps from the Ottawa River Parkway walking and cycling paths, and a short stroll to the future New Orchard LRT station. Move-in ready with recent updates throughout, including quartz countertops, solid wood cabinetry, smooth ceilings, upgraded light fixtures and doors, engineered hardwood and tile flooring, a modern electrical panel, and quality stainless steel appliances (Fridge, Stove, Microwave all approx. 5 years old). A perfect option for first-time buyers, downsizers, or those seeking a peaceful, turnkey lifestyle in a central location. 24 Hour Irrevocable on All Offers asper form 244. (id:19720)
Lpt Realty
2486 County Rd 18 Concession
North Grenville, Ontario
Welcome to the historic Hurd House, your dream waterfront estate, where timeless elegance meets modern comfort. This newly updated home offers over 7000 sq ft of living space; the main house with 4 bedrooms + an additional separate 2-bedroom apartment/in-law suite + a private 2 room home office or a second apartment that comes with a full bathroom, ideal for guests or rental income or a home business. The opulent & historic portion of this residence is a beautifully preserved gem, with rich hardwood floors & rustic stone throughout. Featuring a dining room with grand & ornate vaulted ceilings, a cozy living room, and multiple other living spaces. The newer wing includes a spacious kitchen, a family room with a gas fireplace & a sprawling primary bedroom with a gas fireplace, waterfront views & an ensuite bath. Outside, enjoy the lush manicured gardens & waterfront views on over 3 acres of land. The property also includes an attached spacious and heated 2 car garage. Asking price is $193 per sq ft, unheard of in todays market! This unique residence offers a perfect blend of modern luxury & historic provenance in the most serene setting. (id:19720)
Real Broker Ontario Ltd.
117 Plantation Drive
Ottawa, Ontario
Welcome to 117 Plantation Drive in Woodlawn, a beautifully maintained 3-bedroom, 2-bathroom bungalow set on just under 3 acres of tranquil land. Surrounded by mature trees, this property offers exceptional privacy and a serene setting while still being part of a growing family-oriented neighborhood. Step inside to discover a bright open-concept living room anchored by a stunning four-sided glass fireplace, the true heart of the home and a perfect gathering space for family and friends. The home has been lovingly cared for by the same owner for over 30 years, with numerous updates throughout that blend comfort, function, and pride of ownership. An efficient geothermal system provides both heating and cooling, paired with a private well and septic system, meaning the only utility cost is hydro .Outdoors, you'll find a wrap-around composite deck with sleek glass railings, offering an ideal space to relax and take in the peaceful surroundings. The property is beautifully landscaped with a welcoming front garden, open spaces to explore, and wooded areas that provide both beauty and privacy. An oversized 2-car garage adds even more value, perfect for a workshop, hobby space, or additional storage. The location is hard to beat, school buses service the area, and the highly regarded Stonecrest Elementary School is just 2 minutes away, making it perfect for young families. This is a community where residents enjoy the best of both worlds, the space and freedom of country living with the support of a welcoming neighborhood. With its acreage, standout features, and unbeatable location, this property offers a rare opportunity to enjoy a private retreat while being close to schools, amenities, and the vibrant growth of the Woodlawn area. (id:19720)
RE/MAX Absolute Walker Realty
304 - 295 Gilmour Street
Ottawa, Ontario
Imagine starting your day in a bright, pristine Centertown sanctuary. Welcome to Gilmour Place at 295 Gilmour Street, where true luxury and an intimate sense of community define life in this exclusive, five-story building of only seventeen units. This specific, rarely offered two-bedroom, two-full-bathroom condo - complete with a private ensuite - has been completely redone with no expense spared. Step inside, and you'll immediately appreciate the modern, turn-key finish, from the beautifully updated kitchen and contemporary bathrooms to the fresh paint throughout. As the evening sets in, you can look forward to cozying up by your wood-burning fireplace or stepping out onto your large private balcony to take in the vibrant city views. For ultimate convenience, the unit ensures peace of mind with both dedicated underground parking and a private storage locker. The location is truly the final luxury. Living at Gilmour Place places you at the heart of the action, just moments away from the perfect coffee shops, bakeries, bistros, and boutiques that line both Bank Street and the renowned dining and entertainment hub of Elgin Street. Only 4 blocks from the Museum of Nature, walking distance to the NAC and National Art Gallery. Commuting is seamless, with excellent OC Transpo access and the Parliament LRT station only a twelve-minute walk away, connecting you effortlessly to the rest of the downtown core. This refined home base, set within a pet-friendly building (under 7kg), offers the very best of urban living. (id:19720)
RE/MAX Delta Realty
619 Silhouette Private
Ottawa, Ontario
Bright and spacious upper-level end unit with a corner layout, offering a stylish open-concept design and a private balcony, perfect for relaxing or entertaining. The main floor features a contemporary kitchen, a dedicated dining area, a handy powder room, and a flexible tech nook ideal for remote work or study. Upstairs boasts two generously sized bedrooms and two full bathrooms, including a primary retreat with a private ensuite. Oversized windows throughout bring in abundant natural light. Ideally situated just minutes from shops, dining, and quick access to Hwy 416. (id:19720)
Exp Realty
1003 - 90 George Street
Ottawa, Ontario
Luxury one bedroom at 90 George St on the 10th floor w/a beautiful unobstructed southern sun filled view, secure entrance w/concierge, glamorous reception, front foyer w/ceramic tile, double wide closet, high baseboards, pot lighting, flat ceilings & wide planked hardwood flooring, centre island kitchen w/granite countertops, 3/4 split recessed sink, multiple drawers, 12 deep pantry, tile backsplash, upper & lower mouldings, open living room & dining room w/multiple full height windows, covered balcony w/curved glass railing, primary bedroom w/wall of closets, 3 pc main bathroom w/tiled walls & flooring, wave sink vanity & double wide glass door shower, in-unit laundry, exclusive storage locker in front of underground parking, amenities include 4th floor roof top terrace, in-door lap pool, hot tub, sauna, exercise/yoga & entertainment dining room w/kitchenette, building hosts Holts Spa, steps from the LRT transit, grocery, eateries, cafes & entertainment, easy access to to Parliament Hill, U of O & Government building, any exciting place to live w/the comforts of home. (id:19720)
RE/MAX Affiliates Realty Ltd.
5 Sundew Court W
Ottawa, Ontario
In the heart of much sought after Timbermere, this four bed, four bath beauty is back on the market with new flooring and fresh paint throughout! This is the perfect home for your growing family situated on a rare, large double (200 foot long) lot that backs onto Kittiwake Park...NO REAR NEIGHBOURS... The interior of this 2001 quality built Glenlyn home boasts a fabulous bright, open concept, main floor layout with new engineered hardwood, and nine foot ceilings. Enjoy cozy evenings by the double sided fireplace or cook up a feast in the recently updated kitchen. Just off the dining area are patio doors leading to a large deck. There is also access to the huge, private, fully fenced backyard through a convenient custom mudroom, next to the main level powder room. Upstairs you'll find four newly carpeted bedrooms including the spacious primary retreat with vaulted ceilings, palladian window, dual large closets and a full en-suite bath. There is convenient second floor laundry with storage and a 4 piece family bath. The finished and newly carpeted lower level consists of two areas ideal for a gym, office or teenager hideout along with a 2 piece bath. With a two car garage and interlock driveway, this home is just 2 minutes from the Queensway on Carp Road. As you can see on the video attached to this listing, Sundew Court is a quiet, safe, family friendly cul-de-sac that is close to everything Timbermere has to offer (shopping, schools, parks, transit, golf, recreation, bike and walking paths). (id:19720)
Royal LePage Team Realty
7 - 304 Paseo Private
Ottawa, Ontario
LOCATION, LOCATION! Beautiful unit for rent for November 1st in a highly sought-after area for just $2,300/month + utilities! Enjoy a spacious layout with a large private balcony and one surfaced parking space. Step into a welcoming foyer that opens to a bright, open-concept kitchen, dining, and living area with gleaming hardwood floors, no carpet in sight! The kitchen is equipped with five appliances, ample counter space, and a center island, perfect for cooking and entertaining. This condo offers two generously sized bedrooms, a full bathroom, a convenient powder room, and a versatile office nook in the hallway. Large windows throughout flood the space with natural light, and an in-unit laundry room adds everyday convenience. Ideally located near Algonquin College, public transit, restaurants, parks, entertainment, and quick access to HWY 416 & 417. Applicants must provide a rental application, credit check, and employment verification. Owner prefers no smokers and no pets | Gas BBQs not permitted on the balcony. (id:19720)
RE/MAX Hallmark Realty Group
77 Winchester Drive
Ottawa, Ontario
Upgraded Detached Family Home with 3+1 Bedrooms, 3 Washrooms, 4 Car parking on driveway - Features : Newer Modern Kitchen 2022 with Granite counter tops, Newer Flooring, Pot lighting, Under-counter lighting, Modern hood/ Fan, Dishwasher - Large Living room with Wood burning Fireplace perfect for Winters - This home is suitable for multi-generational living or providing a separate retreat for teenagers in basement or larger family room - Laundry lower level in separate room - Beautifully landscaped with an open concept back deck overlooking the garden with Matured Trees - Newer Fenced Yard, Security lighting - Newer Asphalt front driveway June 2021 - Newer Roof Dec 2022 - Newer Shed - All owned appliances, AC, furnace and Hot water tank - Newer Hot water tank Nov 2023 - AC and Furnace Serviced 2025 - Upgrade Piping in place for AC or Heat pump 2023 - Conveniently located minutes from 2 Transit stops - Central Kanata shopping - Easy access to Hwy 417 & 416 - Minutes from Downtown. (id:19720)
Right At Home Realty
115 Rita Avenue
Ottawa, Ontario
Welcome to 115 Rita Avenue, a rare opportunity in the sought-after St. Claire Gardens / Citi View community. Nestled on a premium 100 x 90 ft lot at the quiet end of a tree-lined street, this property offers both charm and future potential. The severance is complete and registered with the City of Ottawa, creating two 50 x 90 ft lots (survey and severance documents on file). With municipal services at the lot line and a 5-ft hydro easement extending the usable depth to approx. 95 ft, the groundwork is set for development. The new N2E future zoning (targeted for 2026) offers TREMENDOUS POTENTIAL, each lot permits up to 6 units (12 units total) per 50 x 95 lot X 2 lots, with an 11.0m height limit allowing 3 full floors plus basement potential. Multiplex development, semi-detached, or row-unit options all present incredible value in a location where modern infill thrives. (The specific feasibility on a given lot depends on meeting various provisions, such as setbacks and lot size. Buyers are to complete their own due diligence with the appropriate governing authorities to verify and confirm all information provided).The property currently includes a 3-bedroom home, recently painted and tenanted with a strong rental history spanning over a decade, generating reliable income while you finalize development plans. Build now, hold long-term, or partner with award-winning Canterra Design + Build to bring your vision to life. The location is second to none: steps from a pathway to Algonquin College, minutes to Baseline Station (future LRT), College Square, and the shops of Merivale Road. Within the catchment of top-rated schools including St. Gregory, Meadowlands P.S., and Merivale High School, this is a family-friendly and future-forward community. Whether you're an investor, builder, or end-user, this is a turnkey lot configuration with exceptional development potential, rental income security, and unbeatable west-end location. Some photos were virtually staged. (id:19720)
Royal LePage Team Realty


