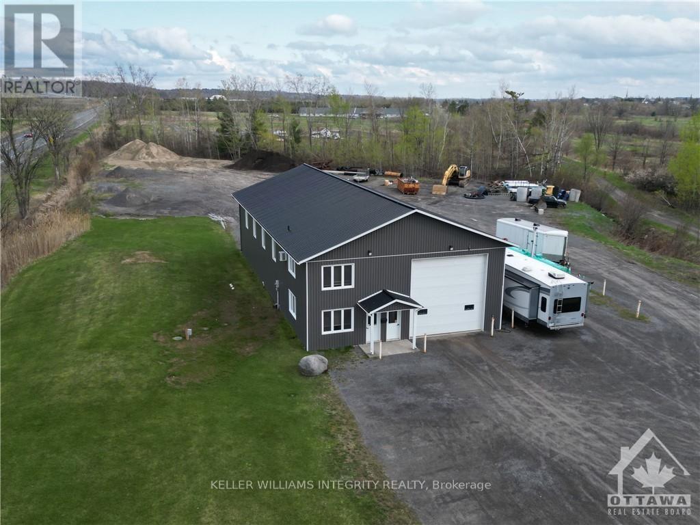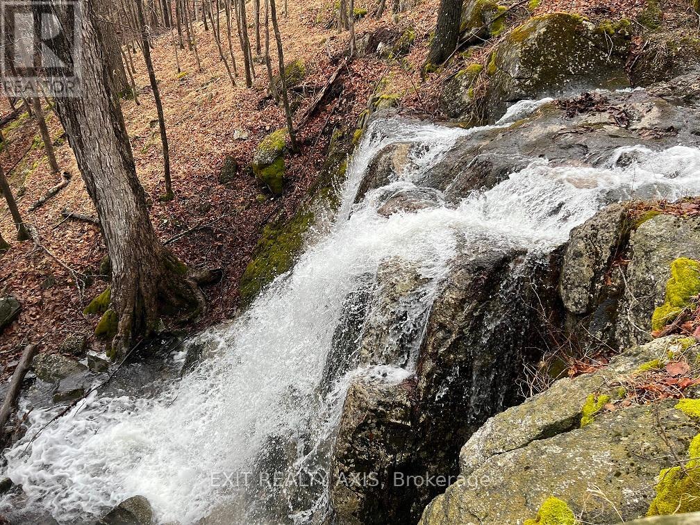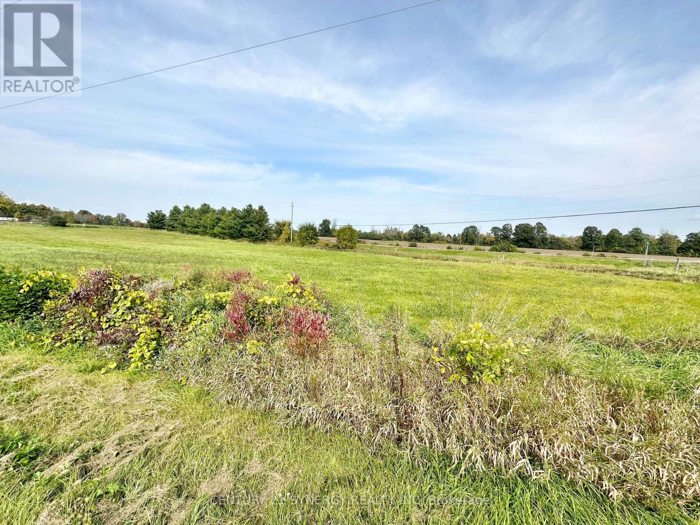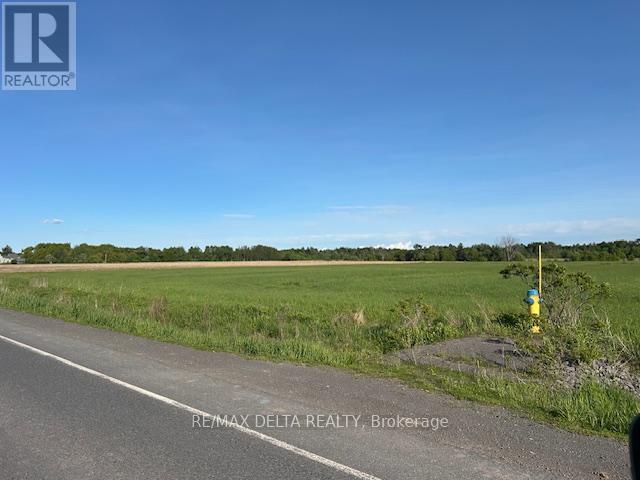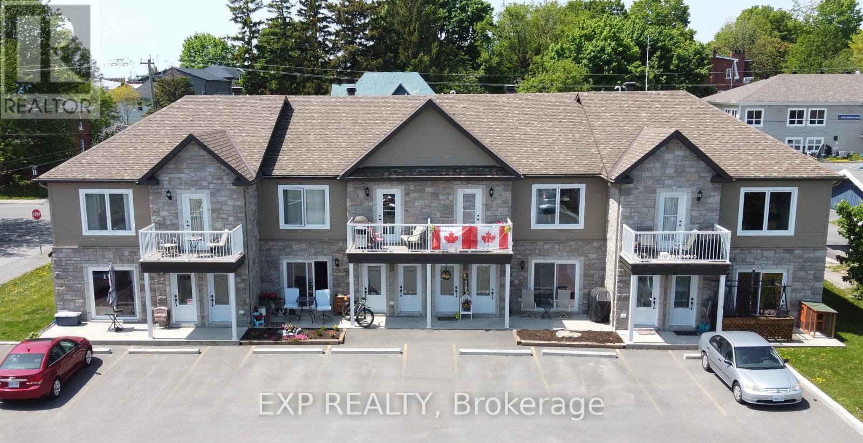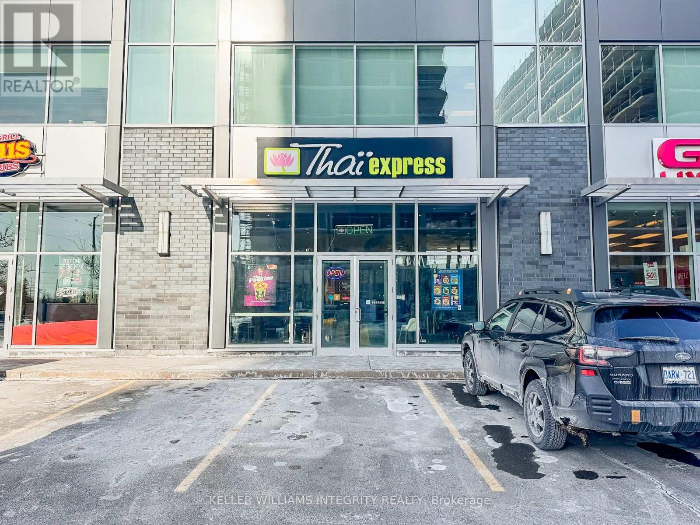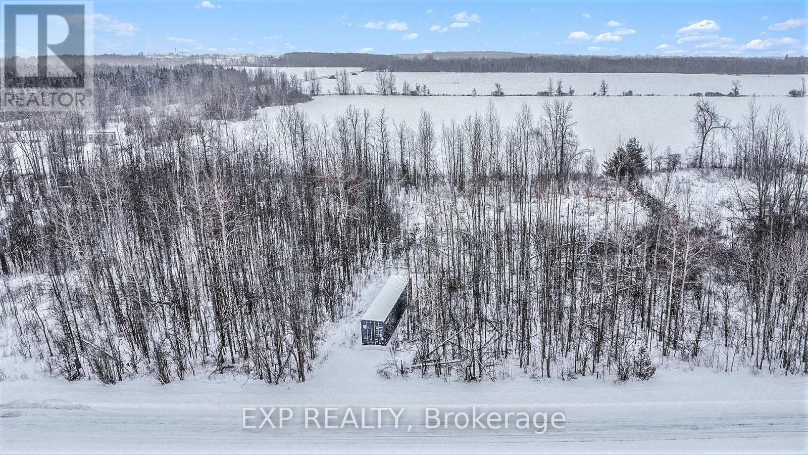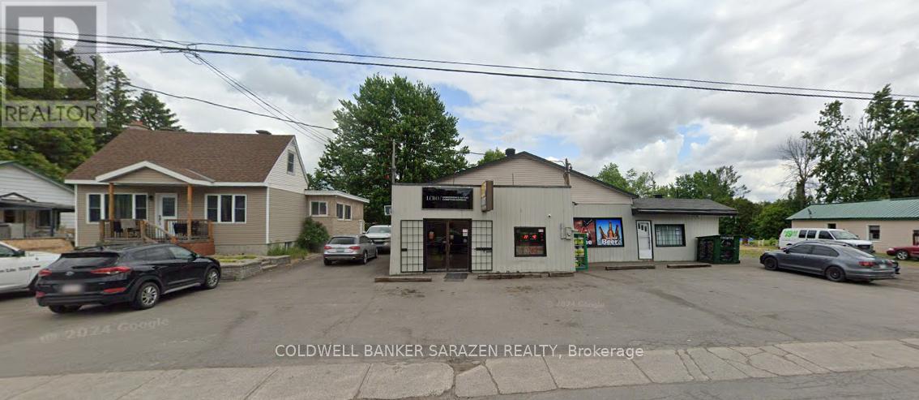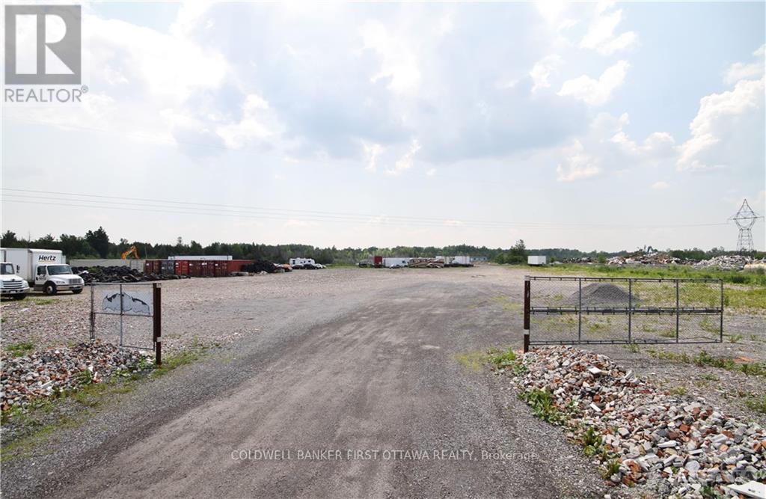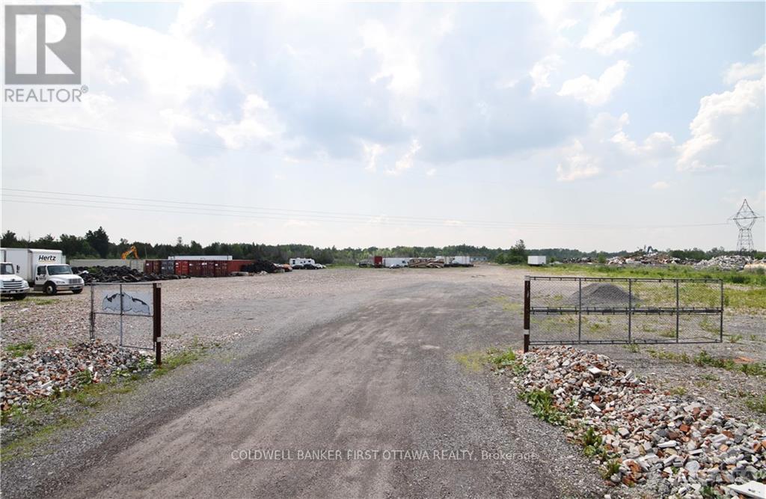Ottawa Listings
6155 Country Road 17 Road
Alfred And Plantagenet, Ontario
Clear-span 3,200 sf wood frame on concrete slab industrial building in Plantagenet, ON, constructed in 2004. Situated on 4.53 acres directly along the highway. VTB may be available to a qualified buyer with 20% down. The ceiling height at the center is 21 feet and 17 at the sides. Radiant heating in the concrete slab and the hot water tank are operated by an oil-tank boiler system. Two grade doors measure 16 feet wide by 16 feet high and a third door measures 12 feet wide by 16 feet high. Air compressor and lines installed and included to operate your air tools. Two-story heated and cooled office area measuring approximately 300 sf per floor for a total of 600 SF of office space within the building. The graveled site offers a substantial amount of parking for any size vehicle. No underground fuel tanks on site. Well and septic systems. Power is 200 amp 120/240. Vacant possession. High-traffic highway location less than an hour's drive East of Ottawa. Zoning for commercial uses. (id:19720)
Royal LePage Integrity Realty
00 North Shore Road
Rideau Lakes, Ontario
RARE! Cascading Waterfalls, Acreage, Beautiful Waterfront, & on the Rideau System. YOWZA! Imagine going to dinner by car, or better yet by boat. Westport Harbour is just minutes by boat after a day of soaking in the sun, & stunning views from this south facing Upper Rideau Lake executive sized 5.6 Acre waterfront lot which is set back just enough from the main channel so you get the views, but boat traffic is not buzzing your shoreline. Paved road to the property, and close to all Westport offers including many services, winery, restaurants, golf, hiking, and more. Access road in place. Unique water feature adds to the beauty of this amazing location just minutes to Westport. Great Waterfront to build your executive style dream home or cottage. The Rideau system beckons. A quick boat ride to either Narrows locks, or Newboro locks gives you access to several more lakes to explore. Please do not access property without proper notice. (id:19720)
Exit Realty Axis
0 County Road 1 Road
Elizabethtown-Kitley, Ontario
Introducing an exceptional opportunity, a prime 3.387-acre vacant building lot nestled right along highway 29 on the corner of County Road 1 entering the beautiful village of Toledo, offering unparalleled exposure and a myriad of possibilities. This expansive, flat terrain presents a canvas of potential limited only by your imagination. With over 3 acres at your disposal, there's an abundance of room for various ventures. The open layout allows for versatile land utilization, offering unbeatable exposure, versatility, and investment potential. Don't miss the chance to transform this blank canvas into your vision of success. Explore the limitless possibilities today! Realtor must be present during all showings. (id:19720)
Century 21 Synergy Realty Inc
152 Torbolton Ridge Road
Ottawa, Ontario
Builder's & developer's dream property! 2.720 acre lot in a great peaceful area for your dream home with no rear neighbour and amazing views of nature and water on a quiet road with access to shared private beach! Seller has almost all maps and permits ready for building (see attached files). The zoning is Rural Countryside with a flood plain overlay associated with the Ottawa River. Municipal address is 5390 Torbolton Ridge, part 3 4R15618. Make sure you see it today! (id:19720)
Power Marketing Real Estate Inc.
216 - 1956 Robertson Road
Ottawa, Ontario
Professional Office Space for Lease in the heart of Bells Corners, this second-floor office space is ideal for startups, growing businesses, or professional firms seeking a well-managed and recently upgraded building. This 2,315 sq. ft. suite features 10 enclosed offices with flexible layout potential, divisible to accommodate a variety of tenant requirements, perfect for creating boardrooms, open-concept work areas, or kitchenette spaces to suit your operational needs. Large windows throughout provide excellent natural light, creating a bright and inviting work environment. Recent updates include fresh paint, new carpeting, and modern window blinds, ensuring a clean and professional appearance. Additional highlights: Ample surface parking for staff and visitors. Walking distance to a wide range of amenities, including restaurants, retail stores, and essential services. Lease Details: Rental Rate: $12.50/SF/year, Additional Costs (Property Tax, Condo Fees, Misc.): $16.10/SF/year. Plus applicable HST. (id:19720)
Home Run Realty Inc.
2010 Laval Street
Clarence-Rockland, Ontario
Prime Commercial Development Opportunity! Exceptional opportunity for commercial development in a rapidly expanding area! This spacious lot (2.6 acres) is ideally situated within the village boundary, in very close proximity of residential subdivisions and offering excellent potential for future growth. General Commercial Zoning Versatile usage options. Municipal water, natural gas, and hydro available. Strategic Location High-demand area with increasing development. Survey Available. Seller Financing available with flexible terms for qualified buyers. Please note: The civic address 2010 Laval Street is provided for reference purposes only. Don't miss this prime investment opportunity! (id:19720)
RE/MAX Delta Realty
73 Kenyon Street E
North Glengarry, Ontario
Welcome to 73 Kenyon Street East in Alexandria. Modern 8-unit building featuring spacious 2-bedroom units, each boasting its own exterior entrance & the added convenience of a private balcony/terrace. Situated in the charming town of Alexandria, residents enjoy a convenient location & a strong sense of community. Alexandria's advantageous location provides easy access to neighboring cities & a thriving local job market with opportunities in agriculture, manufacturing, healthcare, retail, education, & transportation sectors. Each unit is equipped with a forced air gas furnace and electric hot water tank, with tenants paying their own utility costs. Investors will appreciate the potential for rental income & value appreciation in Alexandria. Constructed in 2018, these buildings offer modern features, durability, & energy efficiency. As the rental market evolves, there is an opportunity to adjust rents and maximize returns. Don't miss out on the chance to be part of Alexandria's growth. (id:19720)
Exp Realty
102 - 1331 Clyde Avenue
Ottawa, Ontario
*Business for Sale Only* Step into a thriving business opportunity with a high-performing Thai Express franchise located in a prime, high-traffic shopping plaza, situated in the heart of a dynamic commercial and residential area. This restaurant benefits from a diverse customer base including affluent neighborhoods, busy corporate and government offices, schools, grocery stores, and near to major public transit hubs. A strong takeout business day and night, it has a bright dining room, beautifully laid out for 34 seats, and is newly renovated with a fresh look. This is all supported by a stable lease. The company has recently approved an opportunity to add a Poke/Sushi franchise under the MTY group, inside the restaurant to create a combination store. This addition will diversify the menu and increase revenue streams. This is optional and does not apply to all Thai Express. Furthermore, city-backed improvements such as road widening projects and the potential addition of a new LRT transit station enhance accessibility and support future expansion. Its strategic location at a bustling street corner ensures excellent exposure and visibility. The business offers immediate positive cash flow and strong profitability. For serious inquiries only qualified buyers, upon signing a Confidentiality Agreement, will receive detailed financial and lease information. Purchaser approval by the franchisor and landlord is required, and all inquiries and showings must be arranged exclusively through the listing agent. Please respect business protocols and refrain from contacting staff directly. (id:19720)
Royal LePage Integrity Realty
75 Kenyon Street E
North Glengarry, Ontario
Welcome to 75 Kenyon Street East in Alexandria. Modern 8-unit building featuring spacious 2-bedroom units, each boasting its own exterior entrance & the added convenience of a private balcony/terrace. Situated in the charming town of Alexandria, residents enjoy a convenient location & a strong sense of community. Alexandria's advantageous location provides easy access to neighboring cities & a thriving local job market with opportunities in agriculture, manufacturing, healthcare, retail, education, & transportation sectors. Each unit is equipped with a forced air gas furnace and electric hot water tank, with tenants paying their own utility costs. Investors will appreciate the potential for rental income & value appreciation in Alexandria. Constructed in 2018, these buildings offer modern features, durability, & energy efficiency. As the rental market evolves, there is an opportunity to adjust rents and maximize returns. Don't miss out on the chance to be part of Alexandria's growth. (id:19720)
Exp Realty
00 Smith Road
South Stormont, Ontario
Don't miss this rarely available wooded/treed lot of 1.38 Acres, just outside of Newington! Ideally situated amongst a variety of trees this PRIVATE lot would be the ideal spot to build that dream home you have been dreaming of! Enjoy the privacy of no rear neighbours in this peaceful spot. Driveway (culvert) entrance already in place! Less than 5 minutes from Finch/Highway 43, 25 minutes from Cornwall and under an hour to the city! (id:19720)
Exp Realty
4490 Anderson Road
Ottawa, Ontario
PRIME LOCATION!Investors and Buyers look no further, Iconic location, Zoned RR 10 Commercial, this property comes with loads of flexibility and opportunity. 2 min drive from Highway 417, 5 min to Bank street, leitrim & Findlay Creek, 10 to St laurent, major housing developments coming to the area in the next few years. Located on a very busy corner in Carlsbad Springs, this building is configured in a two storey arrangement with an additional accessory unit dwelling located on the upper level. The main floor presently operates a convenience store with LCBO outlet. Second floor unit dwelling with outside entrance, complete with 2 bedrooms, bathrooms, kitchen and living room areas. (id:19720)
Coldwell Banker Sarazen Realty
8715 Bank Street
Ottawa, Ontario
A great income property and/or owner operator property in Rural Ottawa is up for sale. This 1/2 acre is zoned Village Mixed-Use with 165 feet frontage on bank street, a beautiful rectangular shape with more frontage than depth, a rare find. This property consists of two separate buildings, one commercial building with 3 tenants (potential for a 4th tenant), and one single detached home. This property has a very solid income. Buy it as an investment or run the LCBO & BEER STORE business with an option to live next door in the 3 bedroom house with a separate entrance for the finished basement, all options available for the prudent and serious buyer. (id:19720)
Coldwell Banker Sarazen Realty
6710 Bank Street
Ottawa, Ontario
Yard for Lease, ideal for parking equipment. Located in Greely. Yard will come with your very own fenced in area and private gate access. Lease is subject to HST. Many different lot sizes and variations available. Please contact for more details. (id:19720)
Coldwell Banker First Ottawa Realty
6710 Bank Street
Ottawa, Ontario
Yard for Lease, ideal for parking equipment. Located in Greely. Yard will come with your very own fenced in area and private gate access. Lease is subject to HST. Many different lot sizes and variations available. Please contact for more details. (id:19720)
Coldwell Banker First Ottawa Realty


