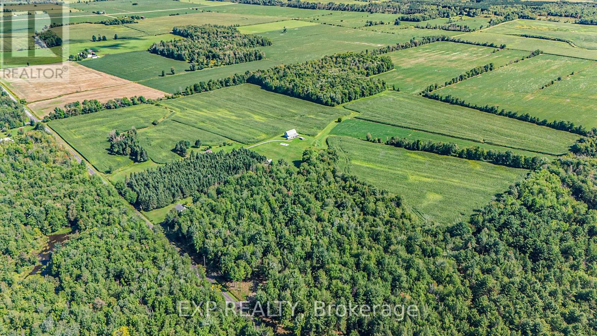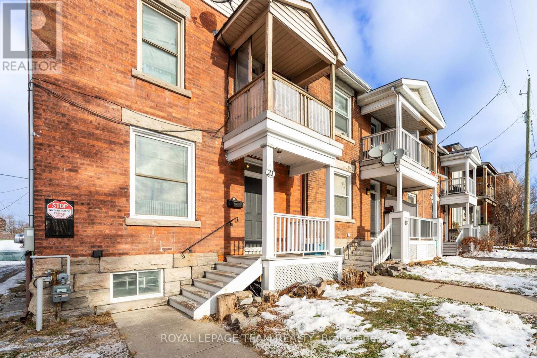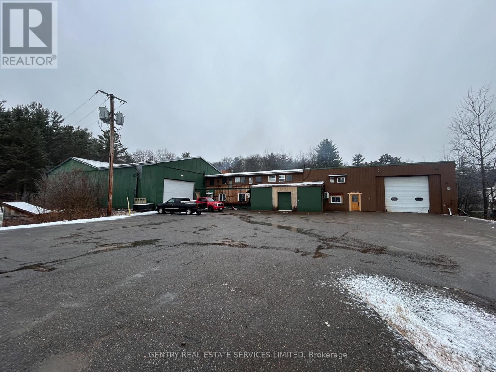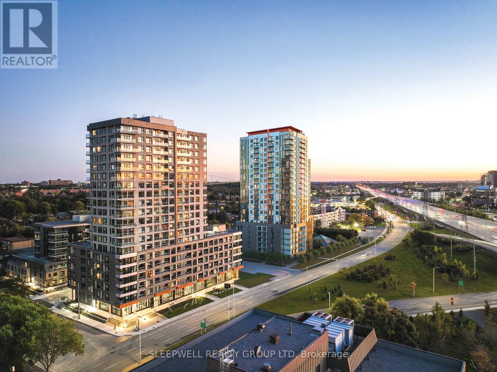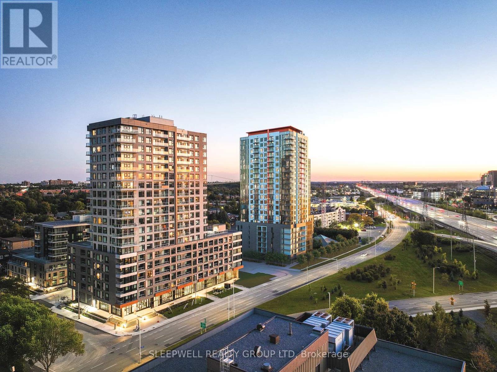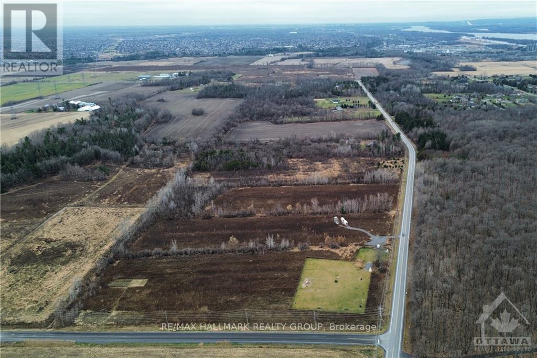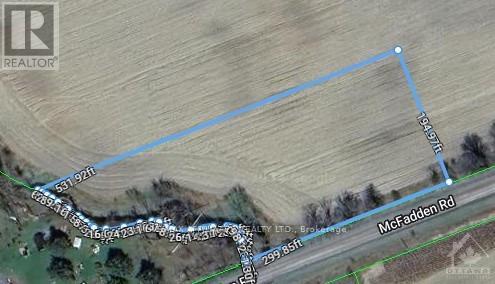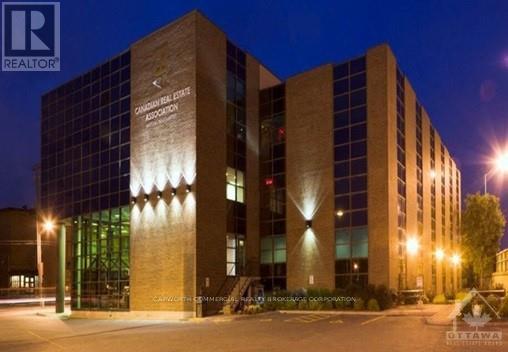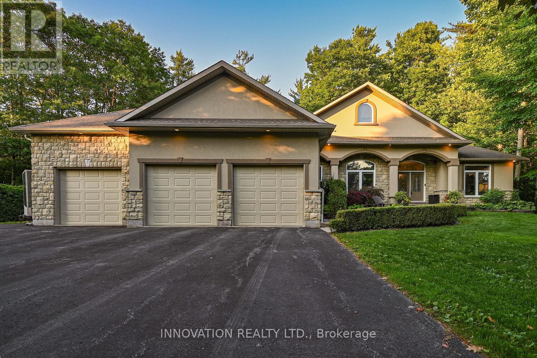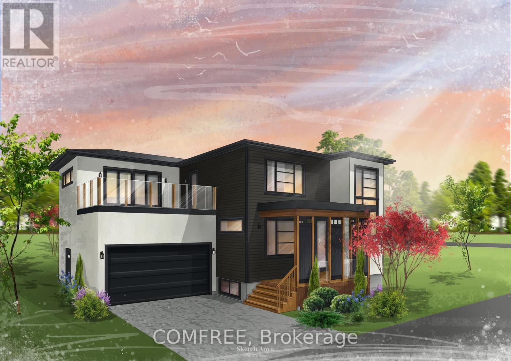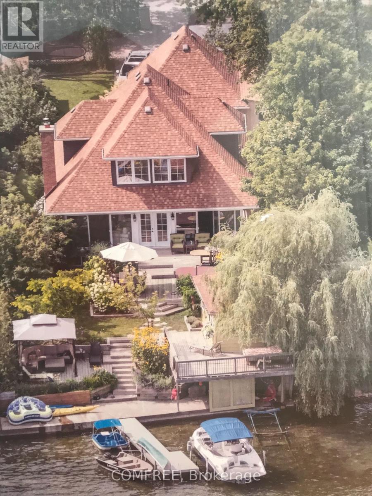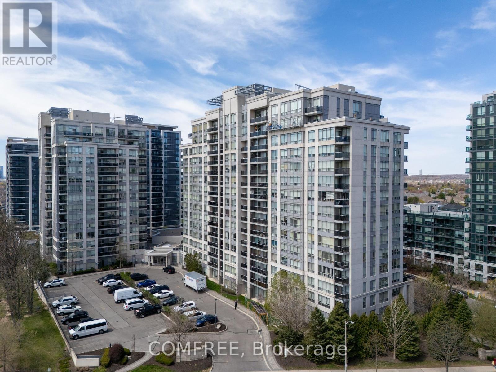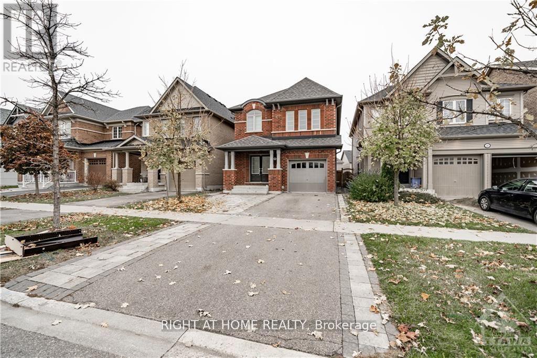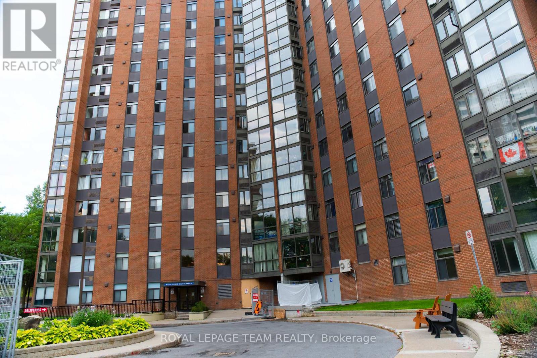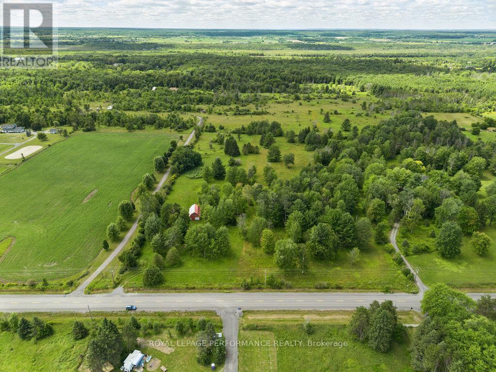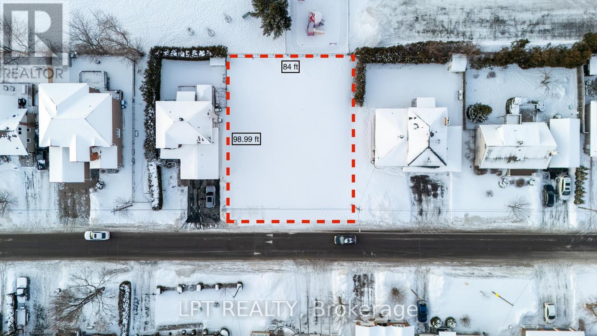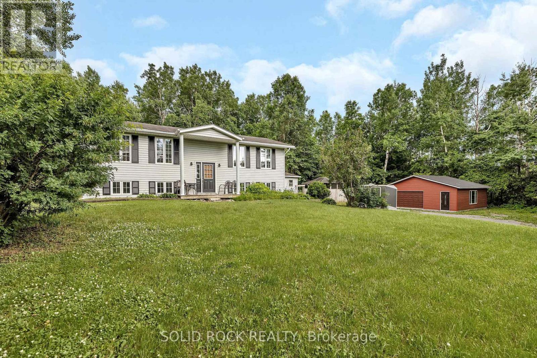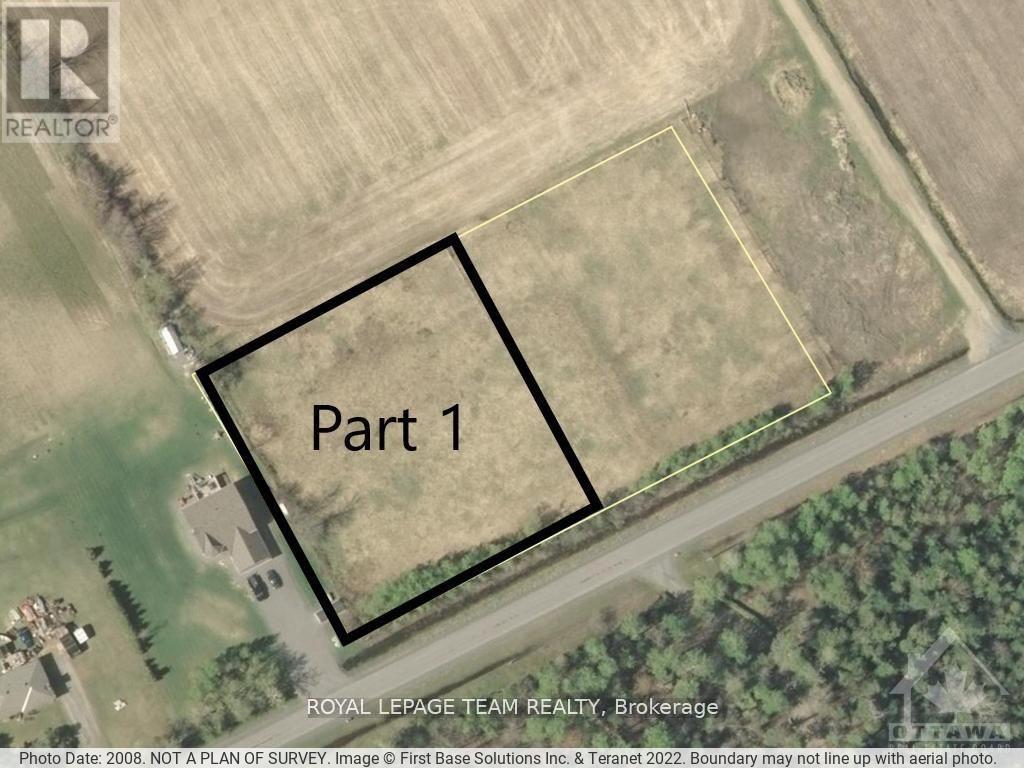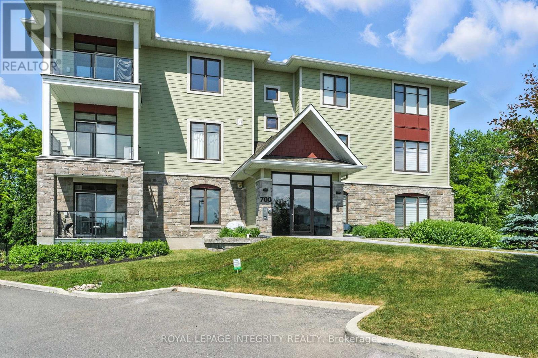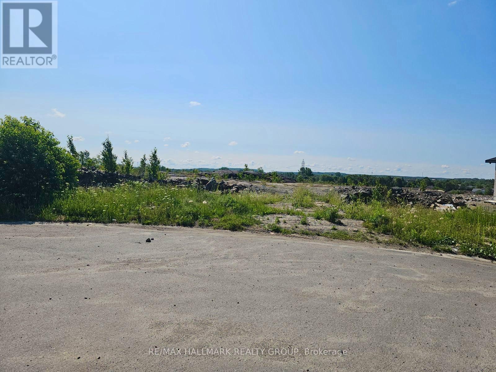Ottawa Listings
Lot 21 Marcil Road
Clarence-Rockland, Ontario
Looking for the perfect spot to build your dream home? Look no further than this approx 0.73-acre flat building lot located at the end of a Cul-de-Sac with no rear neighbours. Boasting an excellent location just 30 minutes from downtown Ottawa, this lot is perfect for those looking for a peaceful rural lifestyle without sacrificing convenience. In addition to its fantastic location, this lot is also just minutes from the Larose Forest Trails, making it the ideal spot for those who love to stay active and enjoy the great outdoors. (id:19720)
Century 21 Synergy Realty Inc
0 14 Route
Alfred And Plantagenet, Ontario
Opportunity knocks with this private 1.2 ACRE LOT nestled amongst mature trees in quiet surroundings! With the lot being ready for building permit application and all studies and analysis completed this lot is just waiting for someone with imagination to build their custom home! Surrounded by Crown land & farmers fields and just steps from ATV trails and hunting spots all the while being close to amenities - it's a hobbyists dream! Don't miss out! (id:19720)
Exp Realty
21 Raymond Street
Ottawa, Ontario
Prime investment opportunity in the heart of the city. This unique property features four two story units. 21 Raymond is equipped with two kitchens, two baths and 6 rooms. 11 and 15 Raymond have a one bedroom unit on the main level, and a kitchen, bathroom and 3 rooms on the upper level. 13 Raymond has two kitchens, two baths and 5 rooms. Conveniently located off the highway, a short distance from Carleton University, and steps away from vibrant Little Italy and The Glebe Annex. Separately metered, with 4 furnaces, and an expansive frontage, the long term possibilities are endless. Currently tenanted with an annual gross rental income of $118,082.00. Includes ample parking, on site laundry, and additional bonus space with rough in for two bathrooms in the basement. The main floor of Unit 13 will be vacant, allowing the option of converting it back to a one bedroom unit. Showings only Mondays & Thursdays between 1pm & 3pm. (id:19720)
Royal LePage Team Realty
14 Conway Street
Madawaska Valley, Ontario
Looking for a manufacturing facility in the Madawaska Valley? This 32,000 square foot building is the idea place to set-up shop. Two large overhead doors, easy access, suitable for a variety of uses, including: Commercial Garage, Contractor's Yard, Factory Outlet, Truck Terminal, Warehouse, Welding Shop, Sawmill, Mini Storage, plus a host of additional industrial possibilities. Unique wood burning central boiler system. Lots of parking! (id:19720)
Gentry Real Estate Services Limited
103 - 1354 Carling Avenue
Ottawa, Ontario
Seize the opportunity to become part of The Talisman's retail portfolio servicing over 2,000 residents between Phase 1 and Phase 2. Phase 1 is at 100% residential occupancy with 404 units living between 2 buildings. Retail spaces are ready for your fit up and possession dates are flexible. Phase 2 welcomes an additional 592 units, 132 in 2025 and 460 in 2026, making up over 2,000 total residents living a doorstep from your business operations. The Talisman is a premium, purpose-built residence designed to provide high-end living spaces. This building boasts beautifully designed indoor and outdoor amenity spaces that cater to the needs and lifestyles of its residents. Additionally, it offers convenient at-ground and underground parking options, ensuring ample space for residents, visitors, and retailers. Carlington offers an ideal setting for businesses looking to establish themselves in a bustling yet peaceful locale with convenient transportation options most notably being minutes from 417 onramps. Gross retail rates with each space separately metered for hydro and gas. Options to occupy adjacent spaces to expand square footage. **EXTRAS** Unit separately metered for Hydro and Gas (id:19720)
Sleepwell Realty Group Ltd
104 - 1354 Carling Avenue
Ottawa, Ontario
Seize the opportunity to become part of The Talisman's retail portfolio servicing over 2,000 residents between Phase 1 and Phase 2. Phase 1 is at 100% residential occupancy with 404 units living between 2 buildings. Retail spaces are ready for your fit up and possession dates are flexible. Phase 2 welcomes an additional 592 units, 132 in 2025 and 460 in 2026, making up over 2,000 total residents living a doorstep from your business operations. The Talisman is a premium, purpose-built residence designed to provide high-end living spaces. This building boasts beautifully designed indoor and outdoor amenity spaces that cater to the needs and lifestyles of its residents. Additionally, it offers convenient at-ground and underground parking options, ensuring ample space for residents, visitors, and retailers. Carlington offers an ideal setting for businesses looking to establish themselves in a bustling yet peaceful locale with convenient transportation options most notably being minutes from 417 onramps. Gross retail rates with each space separately metered for hydro and gas. Options to occupy adjacent spaces to expand square footage. **EXTRAS** Unit separately metered for Hydro and Gas (id:19720)
Sleepwell Realty Group Ltd
1730 Wilhaven Drive
Ottawa, Ontario
DEVELOPMENT OPPORTUNITY! 49+ ACRES LOT with a Plan of 21 ESTATE LOT Subdivision Pending! Introducing an exceptional opportunity for Rural Estate living with the proposed development of a 21 (approx. 2 ACRES) Spacious Estate Lot subdivision, thoughtfully designed for high-quality Custom built detached dwellings on Well and Septic. Located in a tranquil rural setting, this proposed subdivision offers a peaceful and expansive lifestyle while providing convenient access to all the Orleans Amenities. Located on the CORNER of Wilhaven and O'Toole Rd. and approx. <2km from Cardinal Creek Village Subdivision in Orleans and approx. 20 Minutes to Downtown Ottawa! ESTATE Lots Selling in the 400K+ range. In a prime location close to Schools, Shopping, Recreation & So Much More! The opportunities are endless! Property currently consist of Home, farmed fields, and Dog Run, all being Rented. Reports & Studies available! (id:19720)
RE/MAX Hallmark Realty Group
0 Mcfadden Road
Ottawa, Ontario
Escape the hustle and bustle of city noise while still being minutes from the city and all its amenities. This 1.83 acres lot is ideal for someone looking to build there dream home in a tranquil environment while still having a fast commute to the city. This lot is located between Frank Kenny Rd and Trim Rd, making it an ideal location. (id:19720)
RE/MAX Affiliates Realty Ltd.
2131 Upland Drive
Burlington, Ontario
A true unicorn property in the highly sought-after Headon Forest community! This rare gem sits on a premium 95ft x 111ft corner lot tucked into a quiet, kid-friendly cul-de-sacjust minutes from top-rated schools, parks, and shopping. Offering over 2,550 sq ft of above-grade living space plus 1100+ sq ft in the finished basement with a separate entrance, this home is ideal for growing families or multi-generational living. The oversized 2.5-car garage is ready for EV service and offers interior access to the basement. Boasting 4+1 spacious bedrooms, 3.5 updated bathrooms, and a dedicated home theatre in the lower level, this home is built for comfort and function. The custom solid maple kitchen with granite counters and stainless-steel appliances flows beautifully into the main living area and walks out to a stunning 2,000+ sq ft patterned concrete deck. Your private backyard oasis includes a heated in-ground 32ft x 16ft saltwater pool, 8-person Sundance hot tub, and large garden shed all wrapped in an impressive 10ft privacy fence with sturdy 6x6 posts for added seclusion. Additional highlights: dual 8ft gated entrances on both sides of the yard for easy access, upgraded flooring throughout, a newly refinished staircase, and a fully updated ensuite bath. (id:19720)
Comfree
28 Laddie Lane
Springwater, Ontario
Exquisitely crafted and custom-built, this executive bungalow in the coveted ANTEN MILLS COMMUNITY offers a refined blend of luxury and comfort. Boasting 5 spacious bedrooms and 4 well-appointed bathrooms, the home welcomes you with an expansive open-concept main floor highlighted by a striking stone fireplace, gleaming hardwood floors, elegant ceramic tile accents, and soaring 9foot ceilings.The grand chef-inspired kitchen is a culinary dream, featuring a generous center island, custom cabinetry, and sophisticated granite countertops. Adjacent to this space, the main-floor primary suite provides a serene retreat with a lavish 5-piece ensuite adorned with quartz countertops, a large walk-in closet, and a private balcony that frames views of your backyard oasis.The fully finished basement expands the living space with three additional bedrooms, a cozy family room, two additional bathrooms, an exercise room, and a stylish bar area that overlooks the entertainment space ideal for gatherings and celebrations.Step outside to discover a professionally landscaped backyard, where a breathtaking INGROUND POOL with a cascading waterfall, interlock patio, and built-in sprinkler system set the stage for outdoor living. Additional highlights include a surround sound system, perennial gardens, a relaxing hot tub, and a charming cabana complete with a bar and changing room.The 3bay insulated garage features heated floors and direct access to the basement, presenting excellent IN-LAW SUITE POTENTIAL. With direct access to the scenic Simcoe Forest trails, community park/playground and only 15 minutes from Snow Valley and Moonstone Skiing, this property is considered to be in a prime location. Recent upgrades include a new heat pump, new window wells (2025) and natural gas furnace (installed in 2023). (id:19720)
Innovation Realty Ltd.
169 Second Street
Collingwood, Ontario
Welcome to Charming Collingwood Living. Where Luxury Meets Location! Discover the perfect blend of elegance, comfort, and convenience in this stunning new build located in the heart of Collingwood. Featuring 4 spacious bedrooms, 3.5 beautifully appointed bathrooms, and a thoughtfully designed layout, this home offers upscale living just steps from downtown shops, restaurants, the lake, and scenic trails. The main living area showcases oversized windows throughout, bathing the home in natural light. A gas fireplace creates a warm and inviting focal point, while the open-concept design seamlessly connects the kitchen, dining, and living spaces perfect for entertaining. Retreat upstairs to the luxurious primary suite, complete with spa-like bathroom features, a walk-in closet, and a private balcony to enjoy peaceful mornings or evening sunsets. The finished basement offers flexible living space for a media room, home office, or guest room, and features heated floors throughout for ultimate comfort. Additional heated flooring extends to the garage, gear area, and powder room, making every corner of this home warm and inviting. A functional mudroom off the garage entrance helps keep daily life organized ideal for active families and outdoor adventurers. Out back, enjoy the covered porch, perfect for year-round relaxation and entertaining. Located in-town and walking distance to everything Collingwood has to offer, this home is a rare opportunity to enjoy luxury living in a vibrant, walkable community. (id:19720)
Comfree
865 Adams Road
Innisfil, Ontario
CHARMING HOME ON 60 OF LAKE SIMCOE WATERFRONT! Welcome to this dream home or cottage on beautiful sought-after Lake Simcoe. Ideally located minutes to the heart of Alcona, Barrie and all amenities. Less than 1 hour from GTA. This move in ready home with almost 3,000 SQFT has been well maintained. This brick house combines modern and classic charm and is very welcoming and cozy. There is a wall of window in the main room facing south with unobstructed views of the lake, a wood burning fireplace, well laid out kitchen, 4 bedrooms, 2 bathroom, Pine floor through out, large rec room, separate entrance to basement. The outdoor space includes sauna, hot tub, 3-tiered level deck with dock, boat lift, marine rail, gazebos, boat house with guest quarters and detached double garage/workshop. Exclusive deeded access to ABC club with 400' of additional beachfront park with kids playground, volleyball & more. Start making memories in this beautiful home! (id:19720)
Comfree
201 - 60 Disera Drive
Vaughan, Ontario
A fully renovated condo with a modern look located in the heart of Thornhill. This is a corner unit on the 2nd floor with only one shared wall and no neighbours below. It's a one plus a Den unit, with a large Den that can be used as a second bedroom or office. The Den unit has a seperate closet. The condo features a private 400 square-foot Terrace, which is comparable in size to a backyard. This is ideal for holding large friends and family events. Very few condo apartments have this size of a private Terrace. Renovated bathroom with a walk-in shower, kitchen with granite waterfall countertop also with soft-close cabinets, and modern vinyl flooring gives this condo a very homely feeling. The building offers various amenities, including an indoor pool with whirlpool and sauna, games room, gym, and party room. The area is in high demand and has easy access to shopping, restaurants, and public transit. Parking and a locker are included with the condo. Some photos have been virtually staged (id:19720)
Comfree
2387 Kentucky Derby Way
Oshawa, Ontario
Bright 2-Bedroom one washroom Legal Basement Apartment in Windfield Community in North Oshawa. Featuring large windows that fill the space with natural light, this unit offers a welcoming and airy atmosphere. The open concept living and dining area is ideal for relaxing or entertaining, while the modern kitchen is equipped with high-quality appliances and ample storage space. Pot lights are installed throughout, and the bedrooms and full bathroom are stylish and functional. Enjoy private, separate entrance access and in-suite laundry. Located in a family-friendly neighbourhood, you're close to Ontario Tech University, Durham College, Costco, shopping centers, public transit, parks, and highways (407 & 412) for easy commuting. Tenant pays 1/3 of all utilities, security deposit, no pets, no smoking, rental application, credit report, employment letter, photo ID, one driveway parking, plus one tandem parking (id:19720)
Right At Home Realty
1516 - 2871 Richmond Road
Ottawa, Ontario
Welcome to Unit 1516-2871 Richmond Rd! This bright and spacious 2-bedroom, 2-bathroom Marina Bay Condo is located on the 15th floor with a FANTASTIC view of the river. The unit was renovated and painted making Move-in -Ready for you. The property has lots to offer, such as, a sauna, hot tub, an outdoor inground pool, beautiful grounds, a community room with a pool table, Gym, Yoga room, Library, a beautiful/attractive front lobby, and visitors outdoor parking. Why rent when you can own this beautiful condo. Book a viewing today. (id:19720)
Royal LePage Team Realty
3117 Torwood Drive
Ottawa, Ontario
Peaceful Living in Sought-After Dunrobin Shores. This picturesque 6.5-acre lot in Dunrobin Shores offers a great opportunity to build your dream home or invest in a growing community. The property features a mix of mature trees and open spaces. Experience the best of both worlds in peaceful natural surroundings with the convenience of nearby amenities. The Kanata North High Tech Hub, DND headquarters, Highway 417, groceries, schools, and healthcare are just minutes away. Plus, outdoor recreation, local beaches, and the scenic Ottawa River are all close by, offering the perfect balance of nature and connectivity. An adjacent parcel at 3103 Torwood Drive is available for purchase, providing options for expansion or investment (MLS # X12218013). Please schedule an appointment to walk the property. (id:19720)
Royal LePage Performance Realty
1727 Rosebella Avenue
Ottawa, Ontario
RARE 84x98.99ft lot in sought after Blossom Park. Backing onto a Soccer field and a variety of elementary schools, this is the one you have been waiting for! Build your dream home, or potentially sever the lot into 2-3 parcels with upcoming possible zoning changes. 5 min to the highway, 15 min to downtown and walking distance to shopping and schools. Come see what this wonderful community has to offer. Basic proposed site plans available for a variety of possibilities, reach out for more info. Buyers to do their own due diligence as to additional steps, severance, rezoning and costs associated with building. (id:19720)
Lpt Realty
1504 - 238 Besserer Street
Ottawa, Ontario
Life at the Top! Embrace penthouse living in the heart of Canada's Capital City! This fabulous 2 bed, 2 bath corner suite entices with over 900 sqft (per Buildrs plan) of open-concept living space and 180 degree panoramic southern views that captivate with an ever-changing canvas of light and colour. Whether you're admiring Parliament Hill at sunrise or savouring the downtown skyline at sunset, the year-round vistas will never disappoint.Featuring a thoughtfully layout designed for maximum privacy, this executive residence offers instant appeal to professionals, downsizers, or investors seeking a high-end portfolio piece in a premium location. Hardwood floors and expansive walls of glass flow through the living, dining, and kitchen areas, while granite counters, convenient breakfast bar and stainless steel appliances complete the modern eat-in kitchen. The spacious primary provides a dedicated ensuite and ample closet space. The second bedroom is perfect for guests or a home office and well complimented by the adjacent full bath. Escape the ordinary on your rare and sizable private balcony, an inviting retreat for morning coffee and the perfect backdrop to host al fresco cocktails.Complete with underground parking (P1-23), storage locker (S1-58) and high-function building amenities including heated indoor pool, gym, sauna and party room plus appealing all-inclusive condo fees.Enviably situated at the intersection of the historic ByWard Market and Sandy Hill just steps to Parliament, LRT, the Rideau Canal, the University of Ottawa and ready access to the city core. Create a lifestyle at The Galleria II, 238 Besserer Street! No conveyance of offers without minimum 48hours irrevocable (id:19720)
Royal LePage Performance Realty
17372 Cameron Road
South Stormont, Ontario
Discover this meticulously designed highranch bungalow, nestled on just over an acre of property between Cornwall and Ottawa offering the perfect blend of country serenity and commuter convenience. The sunfilled main level features two spacious bedrooms, a full bathroom, and an inviting open concept living, dining, and kitchen area, ideal for family togetherness and daily living. Downstairs, enjoy a fully finished lower level with a cozy family room centered around a warm fireplace, a full bathroom, and a bright inlaw suite complete with kitchen and a separate walkout entrance, providing versatile multigenerational in law suite environment. Outside, the property shines with a massive double detached garage, two storage sheds, and a sprawling back deck overlooking a private backyard everything set back from the road on a spacious, treed lot with dual PINs for added flexibility. All on a deadend road thats quiet and centrally located. Thoughtful design, rural charm, and modern comforts makes this a perfect spot to raise a family. Garage 2018 . There are two PIN numbers which make up the total of 1.225 acres (id:19720)
Solid Rock Realty
Pt4pt1 French Settlement Road
North Dundas, Ontario
Is it time to build your dream home? Here is a great opportunity to own this building lot that is just over 1 acre! This hard-to-find, nearly square lot offers enhanced usability and superior privacy from neighboring properties, setting it apart from the typically long and narrow lots. Sitting along a low-traffic, paved road, this lot has mature trees along the road frontage, and small brush on the rest. Easy to clear and get the process started! Kemptville is only 10 minutes away, with tons of shopping, schools, and a hospital, or 25 minutes to Ottawa! Survey for the property is available. (id:19720)
Royal LePage Team Realty
1039 Long Lake Road
Laurentian Valley, Ontario
Sold "AS IS" Seller makes no representations or warranties. Discover peace in this home nestled on a 1 acre lot. Step into a welcoming abode with a spacious front entrance for your outdoor essentials with loads of built in storage. Easily entertain in the open kitchen and dining area, brimming with storage and prep space leading to the deck and gazebo and hot tub area outside. The main floor includes a large primary bedroom, two additional bedrooms, and a family bath with double vanity. Venture downstairs to a partially finished lower level that offers a cozy family room, bar, and fourth bedroom - ready for your personal touch. Outside, mature trees provide privacy and seclusion around the property. A detached two-car garage with 1 garage door opener is ready to accommodate your hobbies and adventures. Just a short ATV ride from your doorstep grants access to thousands of acres of crown land, fishing lakes, as well as snowmobile and ATV trails for outdoor enjoyment. Located in Laurentian Valley just outside Pembroke's city centre, relish in the tranquility of country living without sacrificing urban convenience. (id:19720)
RE/MAX Hallmark Realty Group
103 - 700 Du Rivage Street
Clarence-Rockland, Ontario
Welcome to Your New Home in Clarence Crossing! Nestled in the serene and sought-after community of Clarence Crossing by EQ Homes, this beautifully appointed corner-unit Cypress model offers 1,200 square feet of stylish, open-concept living. With 2 bedrooms, a den and 2 full bathrooms, this sun-filled home is perfect for those seeking comfort, convenience, and a touch of luxury. Step inside to discover elegant hardwood floors, ceramic tile, custom lighting fixtures, custom blinds, and the ease of in-unit laundry. The chef-inspired kitchen features gleaming granite countertops, stainless steel appliances, and ample cabinetry, perfect for cooking and entertaining. The kitchen flows seamlessly into the bright living and dining area, creating a welcoming space for gatherings. Step out onto your private, sun-drenched balcony, complete with a gas BBQ line, ideal for summer grilling and evening relaxation. The primary bedroom is a peaceful retreat, offering a 3-piece ensuite and a generous walk-in closet. Enjoy the convenience of underground parking, an elevator, and a large storage locker for all your extra items. Love the outdoors? Step outside to explore picturesque nature trails, relax at the community gazebo, or launch your kayak or paddleboard from the nearby river access. You're also just minutes from major shops, schools, and all the essentials. Don't miss the opportunity to make this stunning home yours. Schedule a viewing today! (id:19720)
Royal LePage Integrity Realty
427 Verna Court
Sudbury Remote Area, Ontario
Welcome to 427 Verna Court! This prime vacant residential lot offers the opportunity to bring your dream home to life. Build your custom home in the prestigious family-oriented Landreville subdivision. With just over 0.5 acres, this remarkable piece of land in Greater Sudbury offers endless potential for your new journey. Enjoy the beautiful Sudbury views from your backyard when you create your own outdoor oasis. Only minutes to shopping and walking distance to Timberwolf Golf Course. Claim this blank canvas and turn your dreams into reality! 48 hrs irrev on offers. (id:19720)
RE/MAX Hallmark Realty Group



