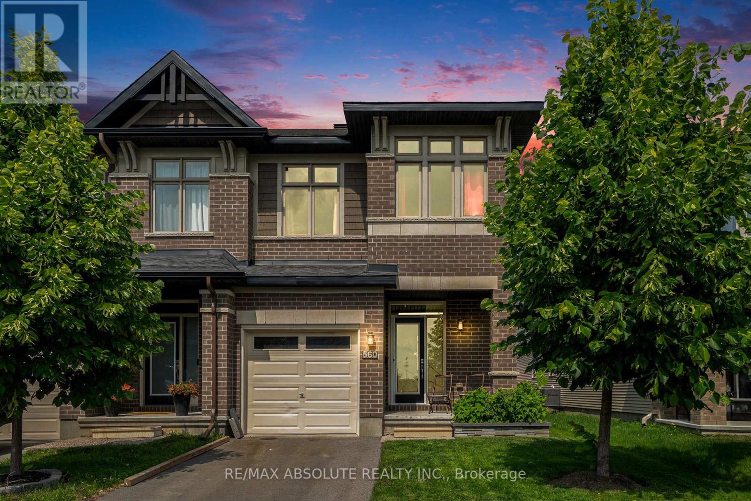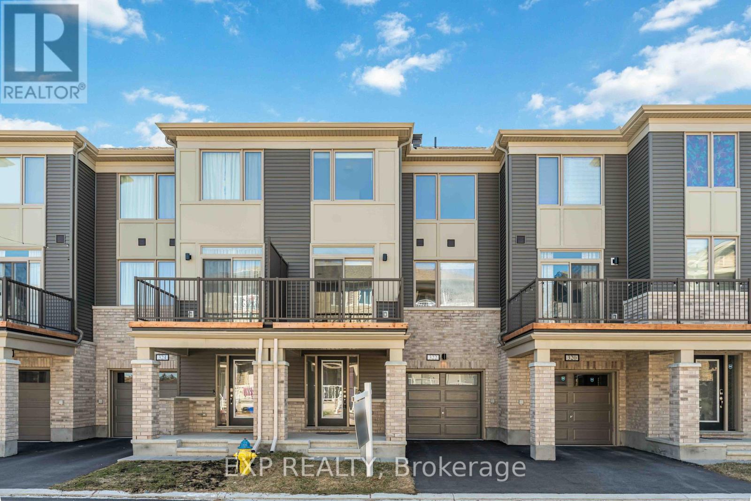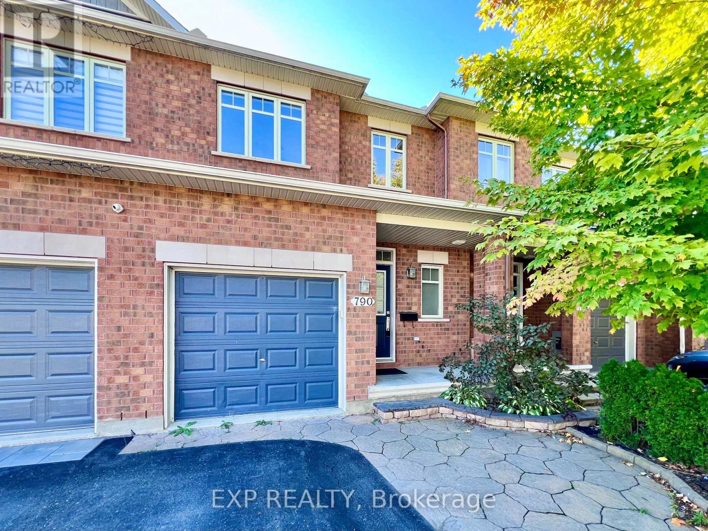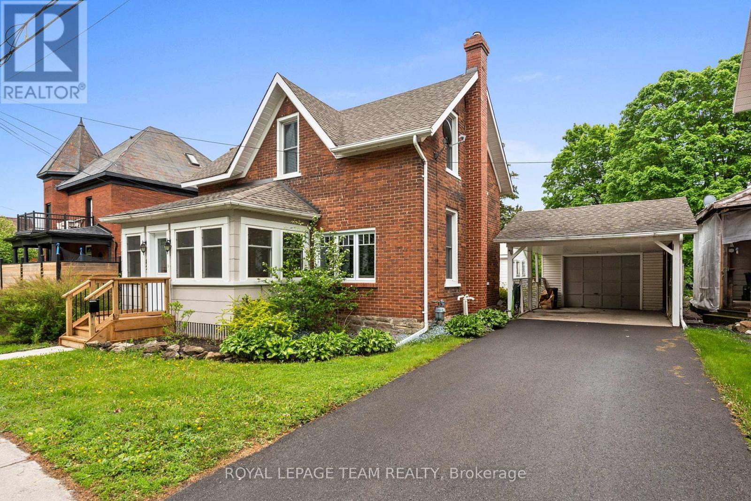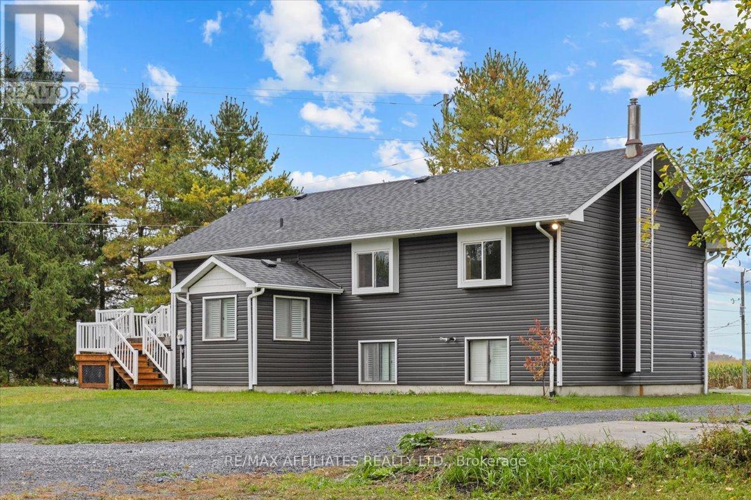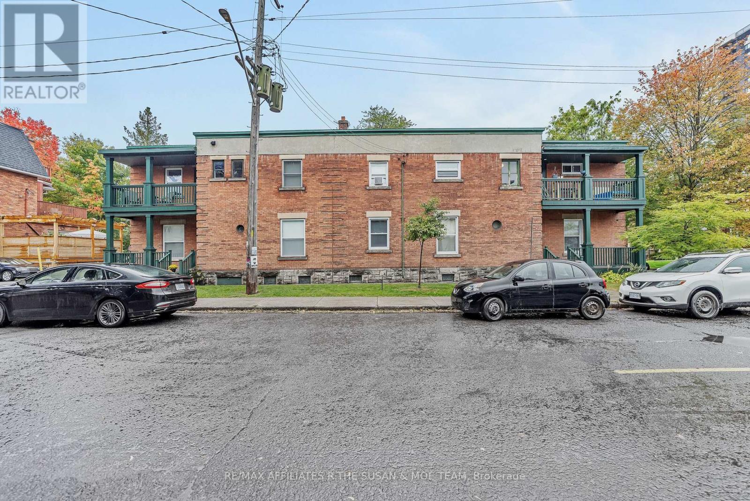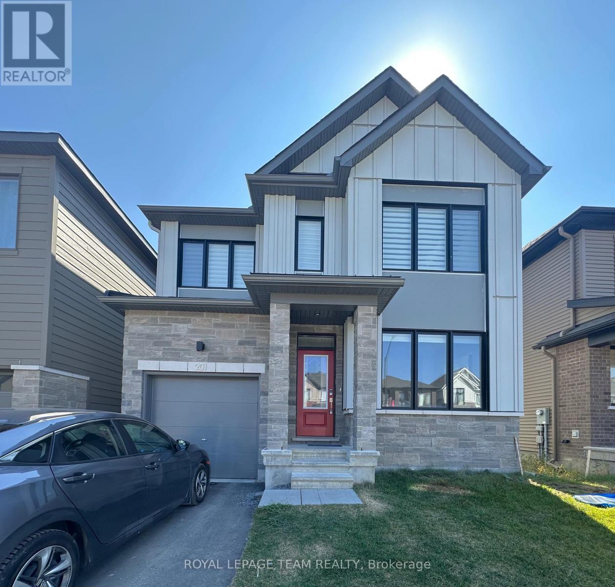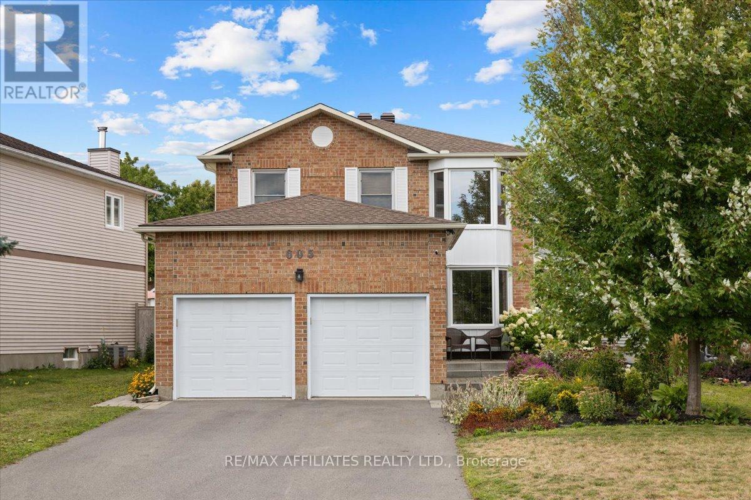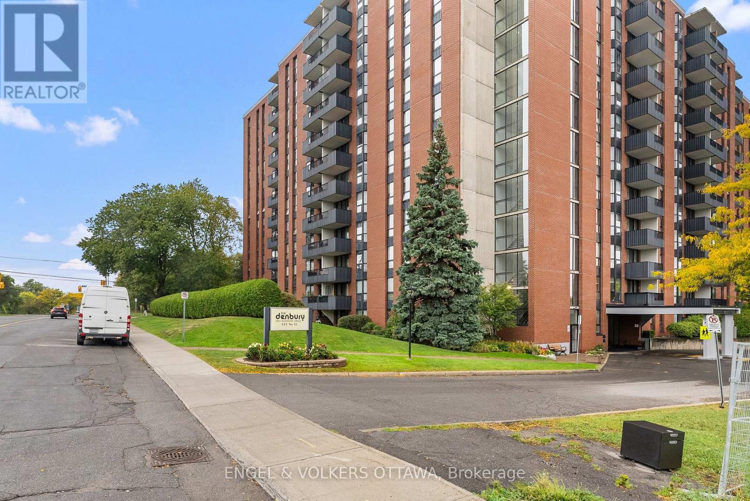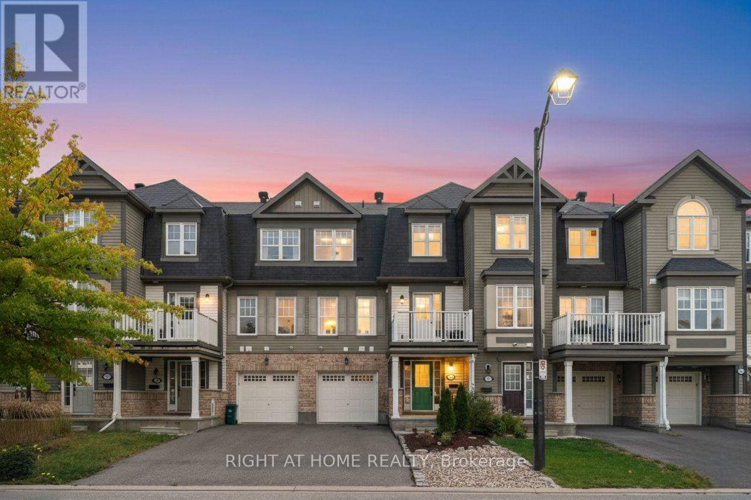Ottawa Listings
560 Triangle Street N
Ottawa, Ontario
Stunning Corner Unit Townhome in Stittsville. From the moment you step inside this sun-soaked corner unit, you'll appreciate the high-end finishes, soaring ceilings, and a layout designed for both comfort and style. Spread over two levels of rich hardwood flooring, the home welcomes you with a tiled foyer and convenient powder room. The open-concept main floor is a true highlight, featuring a dramatic open-to-above living room with floor-to-ceiling windows that fill the space with natural light. A cozy electric fireplace adds warmth and character, while the chef-inspired kitchen offers quartz countertops, stainless steel appliances, gas stove, large island with breakfast bar, pot lighting, and extensive pantry cabinetry. Just off the dining area, sliding doors lead to a fully fenced private backyard with a gas BBQ hookup perfect for outdoor enjoyment. Upstairs, the spacious primary suite includes a spa-like ensuite with oversized glass/tile shower and a large walk-in closet. Two additional bedrooms, a modern 4-piece bathroom, and convenient second-floor laundry provide both function and comfort. The finished basement extends your living space with a versatile recreation room ideal for a home gym, media room, or play area plus ample storage. Smart Home features, including a Nest thermostat, add convenience and efficiency. As a corner unit, this home offers a private driveway, extra windows for natural light, enhanced privacy, and a larger outdoor space. Ideally located just steps to Abbottsville Trail, parks, schools, shopping, and dining, this property offers the perfect blend of serenity and connectivity in one of Stittsville's most sought-after communities. (id:19720)
RE/MAX Absolute Realty Inc.
322 Olivenite Private
Ottawa, Ontario
Welcome to this beautiful open concept home that is sure to impress. With the kitchen open to the living and dining area this open floor plan is ideal for entertaining friends and family. Oversized windows let the sunlight flood in. The dining area provides easy access to the second floor balcony, featuring an excellent view of the neighborhood. This brand new kitchen provides ample counter space with quartz countertops, gorgeous cabinetry and a backsplash for your enjoyment. Peninsula provides additional seating and prep space with built-in pantry providing additional storage. The bright Primary bedroom features cozy carpeting, access to the main bathroom, and a spacious walk-in closet. Recreation, shopping & golf nearby- this developing area provides convenience & modern luxuries. Book a private showing today! Maintenance Fee $215.30; Geothermal Rental Fee - $100.57/m (id:19720)
Exp Realty
790 Nakina Way
Ottawa, Ontario
Freshly painted in 2025, this stunning upgraded townhome is flooded with natural light and potlights throughout, creating a warm, inviting atmosphere. The main level features 9-foot ceilings, oversized windows, dark hardwood floors, and a modern open-concept design. The updated kitchen boasts a brand-new stove (2025), new hood fan (2025), new kitchen faucet (2025), designer Calacatta stone counters, and built-in banquette seating perfect for casual dining. Upstairs, enjoy new carpets, a spacious primary suite with a large soaker tub, plus two additional bedrooms and a full family bath. The versatile loft/office overlooks the two-story foyer with Juliet balcony. The finished lower level includes a cozy family room with fireplace, wired for sound. Outside, a fenced yard with rear deck awaits. Located just steps from Nimiq Park (featuring a soccer field), this home combines comfort, convenience, and style. (id:19720)
Exp Realty
82 Lake Avenue E
Carleton Place, Ontario
Step into timeless charm and modern comfort with this spacious and sensibly laid out century home, ideally located in the heart of Carleton Place. Just a short walk to the main street where you can enjoy great restaurants and local boutiques, essential amenities such as grocery stores and pharmacies, and recreational opportunities along the Ottawa Valley Rail Trail. Everything has been taken care of here - from interior to HVAC to roof! This well-maintained home offers 3 bedrooms and 1.5 bathrooms, including a spacious primary bedroom that features an adjoining flex room - perfect for a home office, dressing room or nursery. Thoughtful updates throughout blend classic character with modern appeal: Drywall and paint throughout (including ceilings), refinished original hardwood floors, refreshed kitchen with refinished cabinetry, new countertops, and subway tile backsplash, upgraded laundry room with ample storage and granite countertop, new front steps, windows and tongue-and-groove pine front porch, large front window and all exterior doors, roof shingles, furnace & AC and paved driveway. Outside you'll find a 1-car detached garage with an attached 1-car carport, large garden shed, and a covered rear patio ideal for outdoor relaxation or entertaining. The generous 50.07 ft x 135.86 ft lot offers plenty of space for gardening, play or quiet enjoyment. (id:19720)
Royal LePage Team Realty
565 Vinette Road
Clarence-Rockland, Ontario
Space, privacy, and versatility, this country home in Hammond delivers it all. Sitting on a .686-acre lot, it offers the peace of rural living with quick access to Hwy 174 and just minutes from Orleans and Clarence-Rockland. Highlights include a spacious detached multi purpose garage with power, wood stove, 3 garage doors, and 2 man doors perfect for hobbies, storage, or a workshop. The property is zoned RU2, allowing flexible use for rural residential living, hobby farming, or small-scale business opportunities. Inside, the main floor is bright & inviting, featuring hardwood floors, crown moldings, tongue-and-groove ceilings, stainless steel appliances w/ a gas range, granite counters, & large bay windows that fill the home w/ natural light. Three bedrooms share a beautifully renovated 4 pc bath. The finished basement offers a large rec room, fourth bedroom, 3 pc bath, new carpet, fresh paint, legal egress windows, & a secondary rear entrance perfect for a future in-law suite. Enjoy a concrete patio with white railings, landscaped grounds, interlock front walkway, and multiple driveway access points from Joanisse & Vinette Rd. This home perfectly blends carefully maintained country charm with modern updates and city convenience. 24hr irrevocable on offers. (id:19720)
RE/MAX Affiliates Realty Ltd.
196-194 Augusta Street
Ottawa, Ontario
ONE PACKAGE DEAL! 194 & 196 Augusta Street are sold together, offering a unique chance to own a semi-detached 3-bedroom home and a duplex. Perfect for investors seeking rental income or a savvy buyer looking to rent the entire building at a cap rate of over 5% (estimated 3 bedroom home at 3600/month). On the one side (194) each unit has its own entrance with 1 bedroom, 1 bathroom, and a spacious living room with access to their own balcony. Recent updates include a new boiler (2025), windows, bathrooms, and wiring. Strategically located in downtown Ottawa, close to the University of Ottawa and all amenities. A turnkey property ready for you to start generating income! (id:19720)
RE/MAX Affiliates R.the Susan & Moe Team
201 Conservancy Drive
Ottawa, Ontario
Available October 1st! Welcome to this beautifully maintained detached home in Barrhaven's highly desirable Conservancy neighborhood offering a perfect blend of modern style and everyday functionality. The main floor features a welcoming foyer with a walk-in closet, leading to an open-concept kitchen with ample cabinetry and a large island, ideal for both cooking and entertaining. The bright and spacious living and dining areas create an inviting atmosphere for family life and gatherings. Upstairs, the primary bedroom boasts a 3-piece ensuite and walk-in closet, accompanied by three additional generously sized bedrooms and a full bathroom. The expansive lower level offers plenty of space for recreation, a home office, or guests. With hardwood, tile, and wall-to-wall carpet flooring throughout, this home is move-in ready. Conveniently located near parks, schools, and shopping. Deposit: $5900. Dont miss your chance schedule a showing today !! Photos are before tenancy. (id:19720)
Royal LePage Team Realty
605 Falwyn Crescent
Ottawa, Ontario
Pride of ownership shines throughout this beautifully maintained 4-bedrm home in the family oriented neighbourhood of Fallingbrook. This home features a double-wide driveway w/ a front brick exterior & interlock walkway. Upon entry, tiled flooring, a powder room to the left, and direct access to the garage featuring 12-foot ceilings. The main floor offers a bright and inviting layout w/ elegant living & dining spaces, complete w/ hardwood flooring throughout. Theres also a private home office w/ a large 3-panel window, & a modern kitchen designed for both everyday living & entertaining featuring stainless steel appliances, granite & quartz countertops, custom cabinetry, & beautiful backsplash. French glass door leads to the private backyard w/ a covered deck, tall hedges for privacy, & a shed. The main floor also includes a natural gas fireplace in the living room & a laundry room w/ upgraded cabinetry for convenient storage & a hot & cold water sink. Upstairs, hardwood flooring continues through the generous-sized bedrooms, including a spacious primary suite w/ its own 3-piece ensuite. Three additional bedrooms complete the level two of which feature walk-in closets, a rare and highly functional detail. Outside, youll enjoy the sheltered deck & gazebo, perfect for relaxing or entertaining. The unfinished basement provides endless potential to create the space youve always envisioned. Ideally located within walking distance to many schools, parks, & amenities, this home truly offers everything you could ask for, and is ready for you to move into. 24hr irrevocable on all offer. (id:19720)
RE/MAX Affiliates Realty Ltd.
1006 - 2951 Riverside Drive
Ottawa, Ontario
Welcome to The Denbury, a beautifully renovated condo in the heart of Riverside Park. Fully renovated in 2018, this 10th-floor unit features a complete transformation: kitchen walls removed, all-new cabinetry and countertops, updated bathroom with large stand-up shower, new flooring, and fresh paint throughout. The bright, open-concept layout offers incredible views of the Rideau River, lush trees, and nearby parks through brand new patio doors (2024). The spacious kitchen boasts sleek quartz countertops, a functional island for dining or entertaining, stainless steel appliances, and ample cabinetry, all flowing seamlessly into the dining area and cozy living room. 2 well-sized bedrooms offer generous closets, complemented by a stylish bathroom with dual sinks. Includes 1 covered garage parking spot, 1 storage locker, and 1 in-unit storage room. Residents enjoy new laundry machines on the same floor for added convenience, outdoor pool, gym, sauna, tennis court, party room/library, and 2 guest suites. Perfectly situated directly across from Mooney's Bay Beach, and just minutes from Hog's Back Park & Falls, scenic bike paths, Lansdowne Park, Billings Bridge Shopping Centre, Carleton University, RA Centre, and more. Bright, stylish living awaits! (id:19720)
Engel & Volkers Ottawa
128 Sencha Terrace
Ottawa, Ontario
Welcome to this stunning brand-new 3-bedroom luxury townhome located in the neighbourhood of Barrhaven's Heritage Park. With 9ft ceilings on the main floor, this home showcases high-end finishes throughout, including upgraded hardwood flooring on the main level, smooth ceilings, pot lights, and a large window at the back of the house to allow loads of natural light to flow into the home. The open kitchen features upgraded quartz countertops, sleek tile backsplash, brand-new luxury stainless steel appliances, and a large island with an extended breakfast bar. For added convenience and organization, a large walk-in pantry with abundant shelving is located adjacent to the kitchen. On the second level, you'll find a generously sized primary bedroom, complete with a walk-in closet and a luxury primary ensuite with a double-sink vanity, quartz countertops, a walk-in shower, and built-in shelving. All bathrooms feature upgraded tile floors and upgraded quartz countertops for a consistent, high-end look. The staircase at the back of the house leads to a large, finished family room in the basement, providing ample extra living space for movies, games, or quiet relaxation. With the modern linear electric fireplace, there is added warmth to the space for winter days or nights. Added features include central air conditioning, a humidifier on the furnace, and an HRV system for year-round comfort. Ideally located near schools, shopping, and transit, this home offers a lovely blend of style and comfort. Interior photos are of a model home; finishes, paint, appliances, light fixtures, and upgrades vary. (id:19720)
Exp Realty
150 Highgarden Terrace
Ottawa, Ontario
Brand new 4-bedroom + loft single-family home with double car garage in Findlay Creek (Lilythorne). Main floor features 9 ft ceilings, hardwood flooring, hardwood staircase with upgraded railings, and a spacious kitchen with quartz counters, upgraded cabinets, and tile backsplash. Garage access to the home with a convenient mud room/laundry room with added storage. A dedicated office with double doors for privacy when working from home or studying. Elegant double-sided fireplace connects the great room and dining room to create a warm ambiance. The second floor includes a spacious loft at the top of the stairs for a relaxing space. Next, we have a large primary suite with a 5-piece ensuite and a large walk-in closet. A shared 4-pc ensuite between bedrooms 2 & 3, plus an additional full bath, completes this floor. Patio doors open to the backyard. Large finished basement provides additional living space for gathering with friends and family. Central air, HRV, and humidifier included for added comfort. This is a really good floor plan with over $65,000 in builder upgrades. Close to parks, trails, and shopping. (id:19720)
Exp Realty
246 Cayman Road
Ottawa, Ontario
Meticulously maintained and move-in ready, this modern 2-bedroom, 2-bathroom townhome is ideally located in the heart of Fairwinds, one of Stittsville North's most popular neighbourhoods. Offering the perfect balance of style, comfort, and convenience, this home is a fantastic opportunity for first-time buyers, downsizers, or investors. The entry level welcomes you with a spacious foyer, inside access to the garage, a laundry room, and plenty of storage. Upstairs, the bright and airy second level features an open-concept kitchen with SS appliances, a convenient breakfast bar, and direct access to a large private balcony. The adjoining living and dining areas showcase new hardwood floors, an ideal layout for both everyday living and entertaining. On the upper level, you'll find 2 generously sized bedrooms, the primary bedroom has a walk-in closet, and a full family bathroom, offering comfort and versatility for families. Located near parks, schools, shopping, and with easy highway access, this townhome offers modern living in a popular community. (id:19720)
Right At Home Realty


