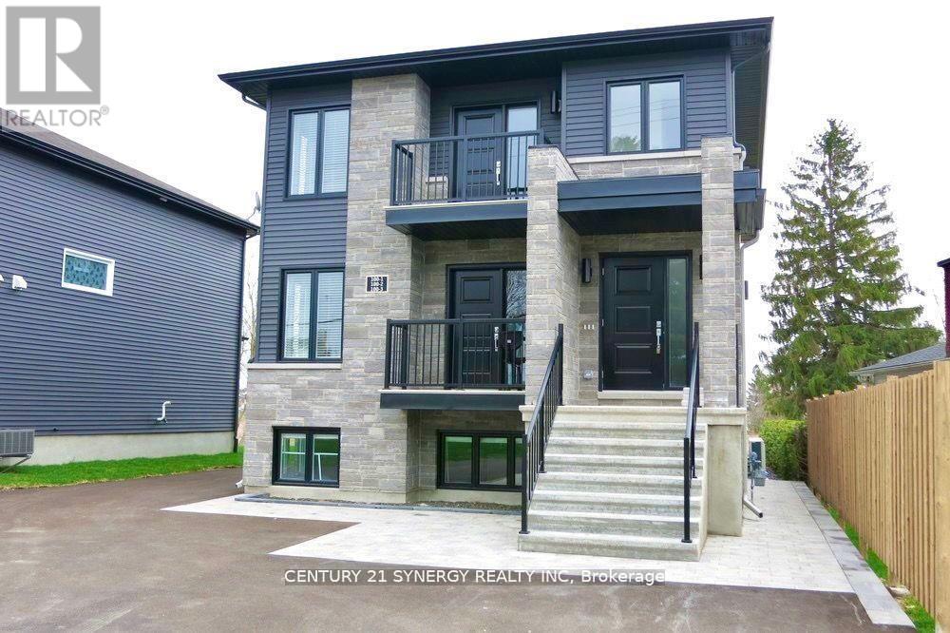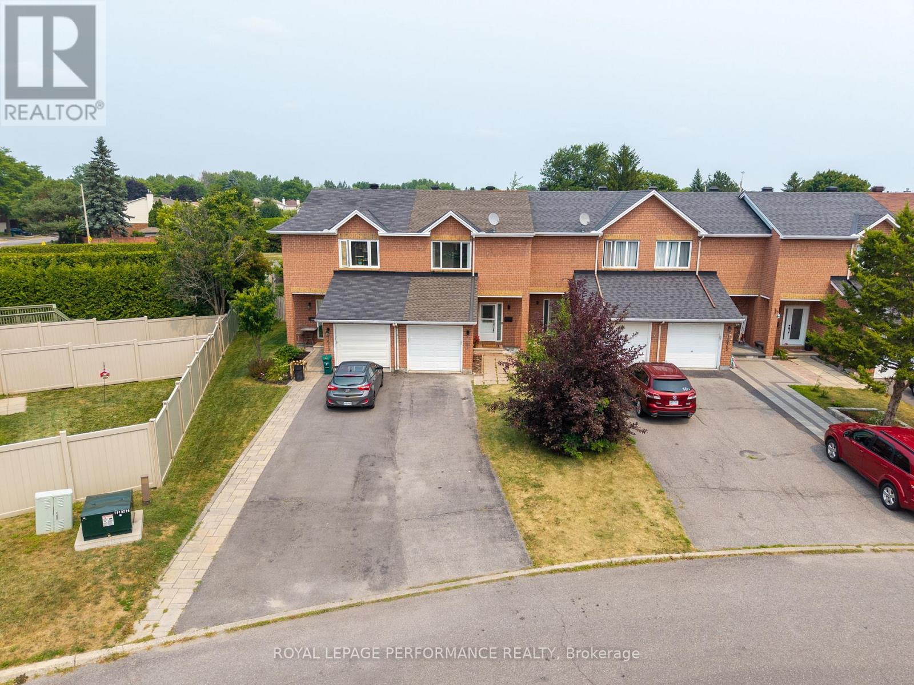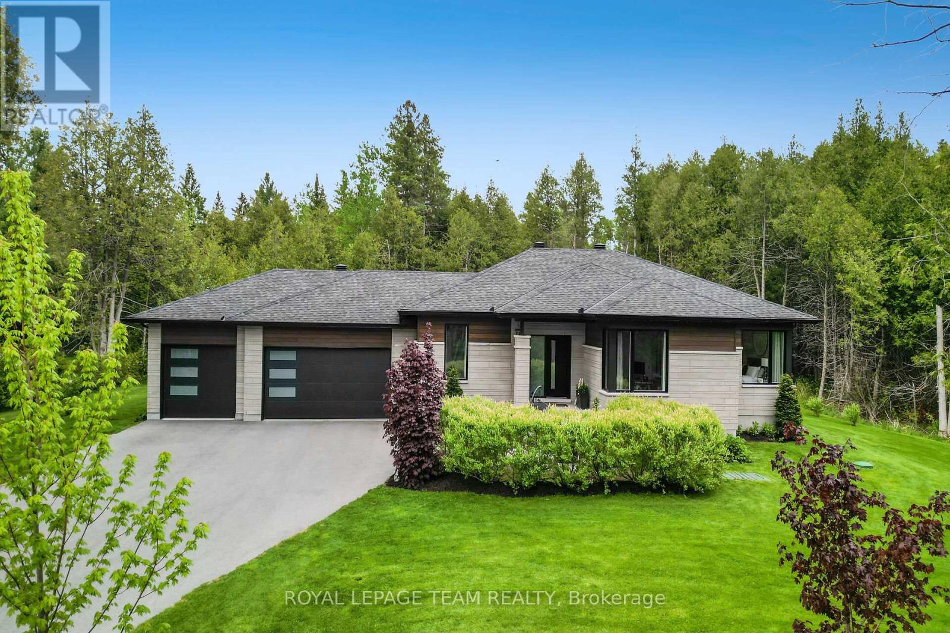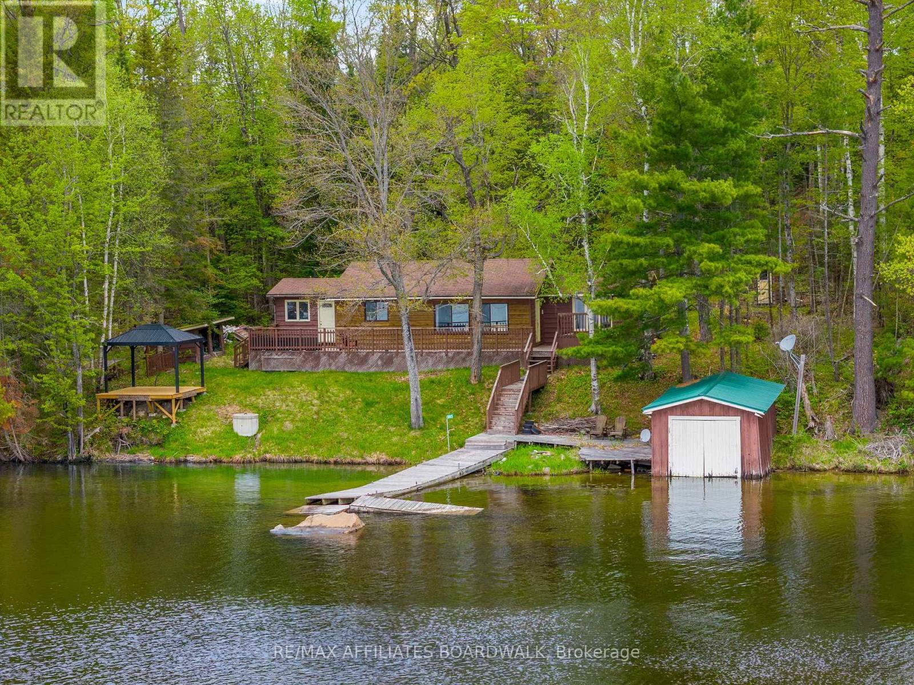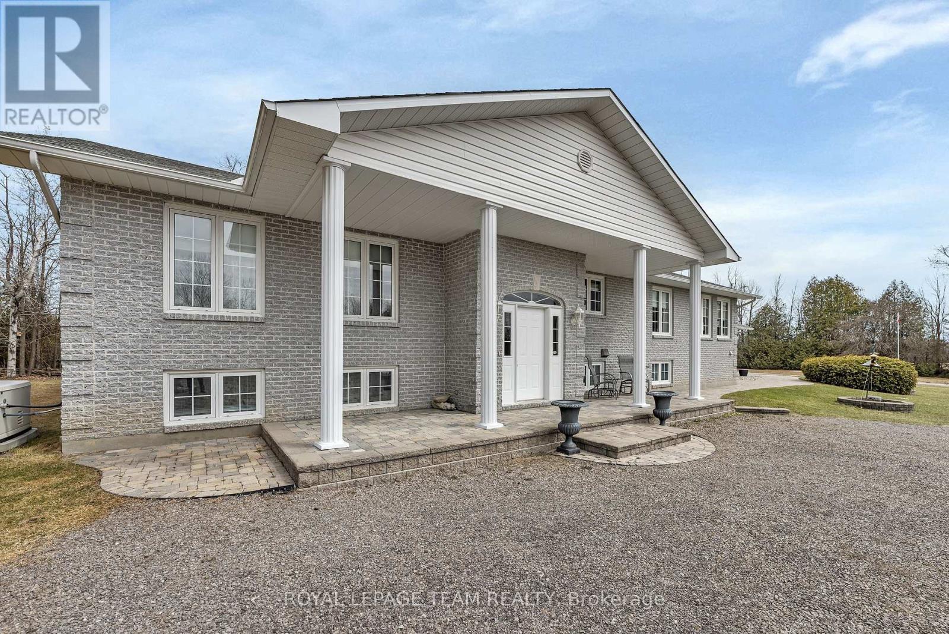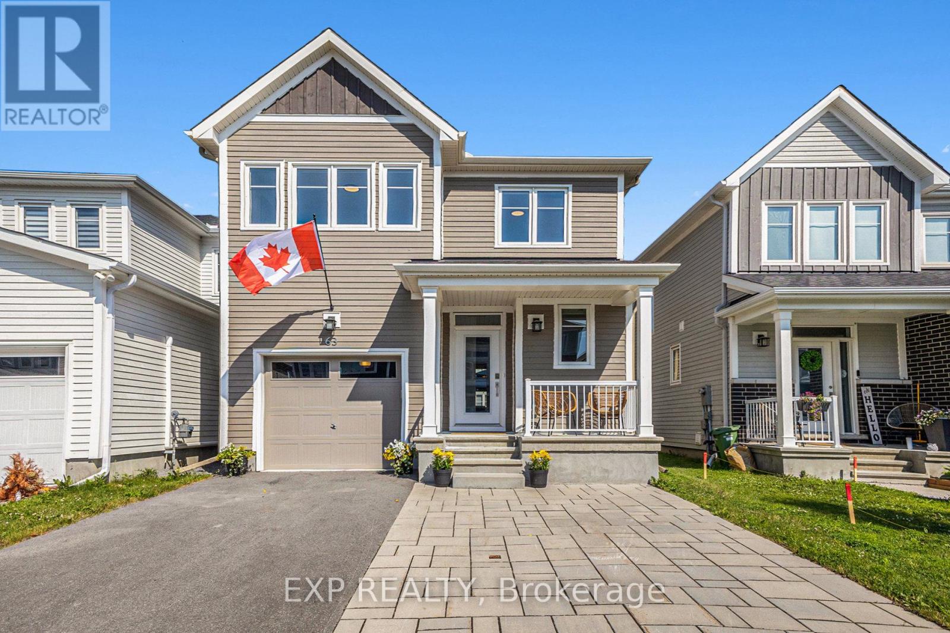Ottawa Listings
100 Laurier Street
Casselman, Ontario
Incredible Investment Opportunity in the Heart of Casselman No Rear Neighbours! This well-maintained triplex is ideally located in the vibrant and growing community of Casselman, offering a rare chance to own a fully leased income-generating property. Each of the three spacious units features 3 bedrooms, 1.5 bathrooms (3-piece + 2-piece), in-unit laundry, and a thoughtfully designed layout that appeals to quality tenants. Set on a private lot, the building offers six dedicated parking spaces two per unit for added convenience. All units are currently leased, including one on a month-to-month basis, providing both immediate cash flow and flexibility for the new owner. Whether you're a seasoned investor looking to expand your portfolio or a first-time buyer hoping to live in one unit while renting the others, this property checks all the boxes. With strong rental potential, a prime location near local amenities, and steady income, this is an opportunity you don't want to miss. For a full financial breakdown or to schedule a private viewing, don't hesitate to reach out! (id:19720)
Century 21 Synergy Realty Inc
2211 Watercolours Way
Ottawa, Ontario
Located moments from schools, parks, walking trails, the Minto Recreation Complex, and the Jock River, this move-in ready home provides convenient access to a variety of family amenities. The Valleyfield model by Mattamy Homes features four bedrooms, four bathrooms, and a main floor office thoughtfully designed to support work-from-home flexibility. The main level showcases maple hardwood flooring and nine-foot ceilings, while recessed lighting and wall niches add tasteful details. The formal dining room features an open pass-through to the living room, creating a spacious and connected feel. An open concept design flows naturally from the living room, with its cozy fireplace, into the eat-in kitchen. This space boasts quartz countertops, stainless steel appliances, ample storage, and a centre island illuminated by pendant lighting. From here, step outside to a backyard designed for relaxation, complete with a patio, gazebo, and PVC fencing. Upstairs, four bedrooms, two full bathrooms, and a laundry area offer comfort and convenience. The spacious primary bedroom includes a walk-in closet and a five-piece ensuite featuring dual sinks, a separate shower, and a soaker bathtub. The finished lower level expands the living space with a large recreation room, a versatile flex room, and three-piece bathroom in the design. (id:19720)
Royal LePage Team Realty
1631 Greywood Drive
Ottawa, Ontario
Welcome to 1631 Greywood Drive: a move-in ready gem in a prime Location! Tucked away on a quiet street just off Jeanne D'Arc Blvd, this bright and freshly painted 3-bedroom, 1.5-bathroom row unit townhouse offers incredible value in a family-friendly neighbourhood. Enjoy the privacy of no rear neighbours, and the convenience of being just around the corner from schools, grocery stores, parks, and main transit routes.The home features limited carpeting, providing a clean, low-maintenance living environment ideal for busy households and allergies. The main floor includes a well laid out living and dining area, a functional kitchen with plenty of cabinet space, and a powder room for guests. Upstairs, you'll find three comfortable bedrooms and a full bathroom. The basement offers additional flexible space, perfect for a home office, rec room, or gym. Whether you're a first-time buyer, investor, or downsizer, this home checks all the boxes for location, comfort, affordability and practicality. Don't miss this opportunity - book your private showing today! | Included: Refrigerator, Stove, Dishwasher, Washer, Dryer | Flexible possession | Ages not to be relied upon as they were prior to current ownership and as per previous sellers MLS listings: laminate flooring (2017), furnace & A/C (2015), insulated garage door (2013) w/ quiet motor, water tank (2013), roof (2013) with 35yr shingles, humidifier, built in light timers for exterior, efficient flush toilets | Approximate utility costs for the current sellers / can vary - Hydro $60, Water $60, Natural Gas $60, HWT rental: $45 (buyout approximately $451 as of July 2025). (id:19720)
Royal LePage Performance Realty
295 Ridgemont Drive
Beckwith, Ontario
Simply stunning!! This spectacular 4 bedroom custom BUNGALOW W/3 CAR GARAGE is situated on one of the nicest & largest treed lots in highly sought after Ridgemont Estates...beautifully designed with ~3,000 sq ft of living space, LOADED with upgrades and set on a manicured 1.5 acre treed estate lot that offers an outdoor oasis that needs to be seen!! Features of the home include an incredible kitchen highlighted by sleek, ultra modern cabinetry w/pull up cabinet doors, H.Q appliances incl gas stove and wine fridge, Quartz countertops in kitchen and bathrms, livingrm features oversized windows and "floor to ceiling" stone fireplace, porcelain tile in kitch/bathrms and premium site finished maple floors throughout entire main floor including all bedrms! Primary bedrm w/walk in closet and ultra lux.5 pc ensuite, main level laundryrm. Lower level offers massive "look out" windows and was recently completed in '25 and features a huge recrm, 4th bedrm, office/hobbyrm, and 3 piece bath! The RESORT STYLE backyard includes a 1,150 sq ft interlock patio w/sitting and bbq area, heated salt water fiberglass pool, custom built pool shed, all enclosed w/modular iron fencing. Amazing screened in porch addition '22, w/no maintenance composite decking/stairs/railing, plus a custom built fire-pit for bonfires that backs onto your own private wooded area!! The picturesque setting features gorgeous perennial gardens, an 11-zone irrigation system as well as 30+ trees planted, including Maple, Oak and Evergreens! Other bonuses incl. Awesome 3 car garage for vehicles and toys, extensive interlock front walkway/patio, armour stone driveway accents, stunning "Celebrite" automated exterior lighting system (no need to put up X-mas lights every year) PLUS generator hook up in garage. Everything has been done... just move in and enjoy a relaxing lifestyle that you and your family will treasure for years to come!! Only 15 min to Kanata. 24 hr irrevocable for offers. (id:19720)
Royal LePage Team Realty
593 Mazinaw Lake
Addington Highlands, Ontario
593 Mazinaw Lake | Bon Echo Park. Tucked away on one of Ontario's most iconic lakes, this charming cottage offers a rare blend of privacy, comfort, and unspoiled natural beauty. With over 200 feet of pristine, sandy waterfront and clear, weed-free swimming, this is the kind of shoreline thats hard to find and even harder to leave. Water access cottage, but there is a service road and ATV trails (not drive up). The property sits within the world-renowned Bon Echo Park, offering an unparalleled backdrop of rugged Canadian Shield landscapes and towering cliffs. Inside, the cottage strikes a perfect Canadiana vibe with warm wood finishes, a cozy wood stove framed by beautifully crafted stonework, and an open, 'lake facing' layout ideal for gathering with family and friends. With three bedrooms, a large deck overlooking the water, and a newly added screened-in gazebo, theres no shortage of space to relax and take in the surroundings. A boathouse adds both function and charm, and the property comes fully furnished (and equipped), ready to enjoy from day one. Property is semi winterized and equipped with baseboard heat. Potable water via dug well and water treatment. Peaceful, private, and full of character. Property being sold "as is, where is". Cottage comes with pontoon boat (with Bimini cover, recently serviced and running well). Current owners have a mainland boat slip (rented) which can be transferred to new owner. Book a showing today! (id:19720)
RE/MAX Affiliates Boardwalk
68 Villeneuve Street
North Stormont, Ontario
Gorgeous Bungalow with no NO REAR NEIGHBOURS, with approx. 1431sq/ft of living space, 3 bedrooms & 1.5 bathrooms. A modern, open concept layout with a spacious kitchen & a large 8' foot center island with breakfast bar, ample cabinet storage and a kitchen pantry. Luxury vinyl floors throughout most of the main floor including the entry way, living room, dining room, kitchen, bathroom & hallway. Plush carpeting in bedrooms. Primary bedroom offers a spacious walk-in closet and cheater bath. 2nd/3rd bedrooms are also spacious and ample closet space in each. Full bathroom & Laundry room on main floor. Single car garage with inside entry. Side entrance leads to basement that will be full & unfinished, awaiting your personal touch. ID's, Rental application, Proof of income, Credit check, Letter of Employment, First & Last month's rent deposit required. Tenants is responsible for hot water and propane tank rentals, hydro, heat & water. (id:19720)
Century 21 Synergy Realty Inc
1961 Manotick Station Road
Ottawa, Ontario
Situated on a private 10.15 acre property, this raised bungalow, originally designed to accommodate in-law or extended family possibilities, will attract those who appreciate nature, personal space and convenient proximity to shops and services. Following a wooded drive, the home emerges sitting high and stately. Beautiful outdoor spaces are abundant and ever changing . A welcoming foyer opens to the formal living room with hardwood floors. A large and well appointed kitchen with island will easily host family and friends. The kitchen boasts a generous eating area. Take your morning coffee or afternoon tea into the sunroom. Main floor laundry, powder room, walk in pantry and a bonus 3 season sunroom complete this area of the home. Family entrance leads to an oversized two car garage with basement entry. The primary bedroom has a luxurious ensuite bath and large walk in closet. In the lower level the open concept family room and well equipped kitchen are punctuated with a lovely propane stove. Private entry to the garage from this level. There is an oversized bedroom and full bath as well as a flex room for possible home office. Notable cold storage for all the food you will grow and preserve on your new estate! Idyllic yard with gazebo. Too many wonderful things to appreciate, discover and explore with this property. Roof 2023, Generator 2020, A/C 2015. House floor plans in attachments. (id:19720)
Royal LePage Team Realty
63 Pelham Crescent
Ottawa, Ontario
Welcome to this beautifully upgraded 3-bedroom, 3.5-bathroom detached home, ideally located on a quiet street just steps from walking paths and the pond, offering a peaceful setting and added value. Featuring over $30,000 in professional interlock at both the front and back, this home comfortably fits two cars in the driveway and includes a lovely backyard with a gazebo and a hot tub-ready setup. Inside, you'll find thoughtful upgrades throughout, including pot lights in the kitchen, primary bedroom, and basement, custom blinds on all windows. Stylish shiplap accents greet you in the entryway and primary bedroom, adding warmth and character. The extended kitchen boasts a large quartz island with storage, high-end appliances, and quartz countertops throughout the entire home. Open oak railings leading up the stairs and down to the basement enhance the open-concept feeling. The main living space features rich hardwood flooring, while the finished basement offers privacy with a ceramic-tiled landing, sound-separating door, and a beautiful full bath complete with a glass walk-in shower. Additional highlights include a huge walk-in closet in the primary suite, an oversized linen closet, and abundant built-in shelving in the garage. For added functionality, the home includes a generator transfer switch and a 30 amp 220V plug in the garage - perfect for charging an electric vehicle. With premium finishes, unbeatable storage, and a location near tranquil greenspace and the pond, this home truly stands out. Book your showing today! (id:19720)
Exp Realty
1702 - 15 St Andrew Street
Brockville, Ontario
Upon entering you are immediately drawn to the most remarkable view and the magic of the Thousand Islands! Enjoy the endless wonder of ships from faraway places, majestic cruise ships and private yachts plying the waters of the St. Lawrence River! This west facing T'Gallant suite boasts approximately 1622 sq. ft. of superbly designed luxury living plus 110 sq. ft. balcony. Open concept great room style combines a high quality custom kitchen with huge centre island, high end appliances, quartz countertops and great task lighting. This flows seamlessly to a spacious dining area and to an octagonal living room. The subtle stone work surrounding the gas fireplace adds a classic touch to an already extraordinary living space. And all this as well as both bedrooms and hallways are anchored by rich hardwood flooring. The primary bedroom easily accommodates a king size bed plus tonnes of space for bedside tables, armoires, etc. The ensuite bath separate shower, bath, double sinks, lots of storage and ceramic flooring. The second bedroom is easily used as a den, office and for occasional overnight stays. A second full bath completes the suite. Impeccably maintained throughout. Tall Ships offers amazing amenities indoor pool, sauna, indoor and outdoor hot tubs, meeting rooms, catering kitchen. Indoor parking for one car is included. (id:19720)
Engel & Volkers Ottawa
5 - 2295 Stevenage Drive
Ottawa, Ontario
Give your business space to grow with this centrally located 2,522 sq ft industrial space in the Hawthorne Industrial Park. With ample power, parking, and large drive-in grade level doors, this property has everything to meet your business's needs. Available October 1st. This is an excellent opportunity to expand your operations in a prime industrial location. The landlord is currently not considering auto uses at this space. (id:19720)
Royal LePage Integrity Realty
3192 Bannon Way
Ottawa, Ontario
Welcome to the Heart of Blossom Park!This charming 3-bedroom, 2-bathroom townhouse condo offers the perfect blend of space, comfort, and convenience in a family-friendly neighbourhood.Step inside to a tiled entranceway that leads into a bright and inviting living roomperfect for relaxing or entertaining. The separate dining area provides ample space for family meals, while the eat-in kitchen features plenty of counter and cupboard space, ideal for busy households.Upstairs, you'll find three well-sized bedrooms, including a spacious primary with a wall-to-wall closet, and a 4-piece bath with an easy-to-maintain shower surround.The fully finished basement adds incredible value with a large rec room and bar area, a 3-piece bathroom with stand-up shower, laundry room, den, and ample storage.Located in a sought-after, walkable area just steps to parks, schools, groceries, eateries, and public transit, this home offers comfortable living in a convenient location.Dont miss this opportunity to own in Blossom Park book your showing today! (id:19720)
RE/MAX Affiliates Realty Ltd.
39 Seguinbourg Street W
The Nation, Ontario
Rare, main level private In-law suite/rental income plus a main floor 3-bedroom house. With two separate entrances. This house is perfect for in-laws or older kids that want their space. This property offers a beautiful main floor 3 bedrooms house, with 2 full bathrooms, plus a spacious 1 bed 1 full bath main level in-law suite. This bungalow is situated on a big lot in a very peaceful neighbourhood just 5min from Casselman. The in-law suite has a lot to offer, a must see with a great open concept kitchen, nice living room, own full bathroom, separate big bedroom with a walk-in closet and direct access to the beautiful pool and deck in the back. The main house offers 3-bedroom, 2 full bathrooms, hardwood flooring, large windows with lots of natural light in the home. The open concept kitchen features granite counter-top, SS appliances, lots of cabinets for storage. Master bedroom offers a walk-in closet, and 4pc ensuite, plus two other good-sized bedrooms complete the main living area of this bungalow, The conveniently located laundry room on the main floor opens up to both sides of the bungalow make it very efficient and a nice separation between the 2 units. A semi-finished basement with a great workshop, lots of storage space and lots of room for a man cave. Beautiful quiet backyard with NO Rear neighbours, an above ground pool. Pre-inspection done in July 2025 for the house and septic and reports are available. Lots of heating options with 2 Propane fireplace, pellet stove and oil tank (2013). Desforges Water Treatment, Saltwater pool 2016, doors 2017, Three bay windows/side windows, master bath 2019, main bath 2021, New HWT 2020. Bertrand plumbing updated the sump pump this year ($1800) with battery backup, Internet antenna included and Bell Fibe available in a few weeks. This house has been fully updated, move in ready and it's ready for your next chapter. (id:19720)
Exit Realty Matrix


