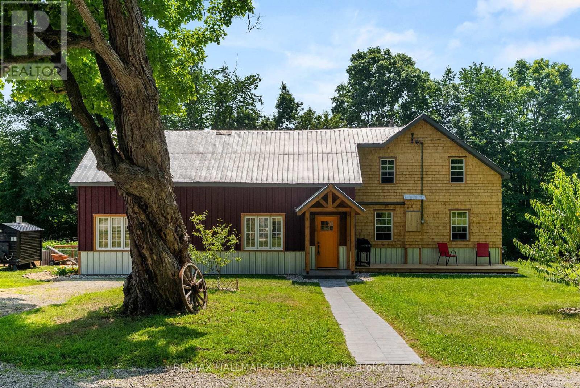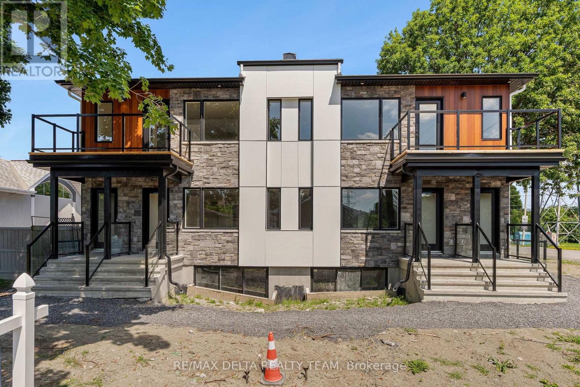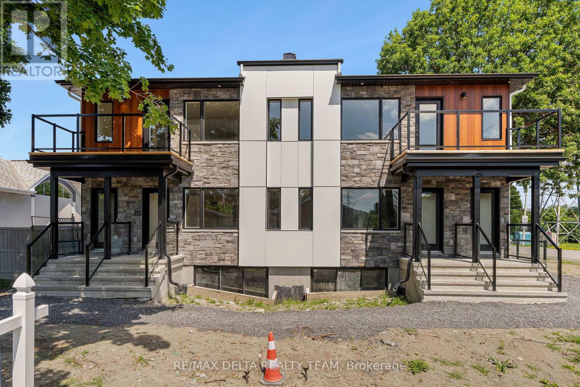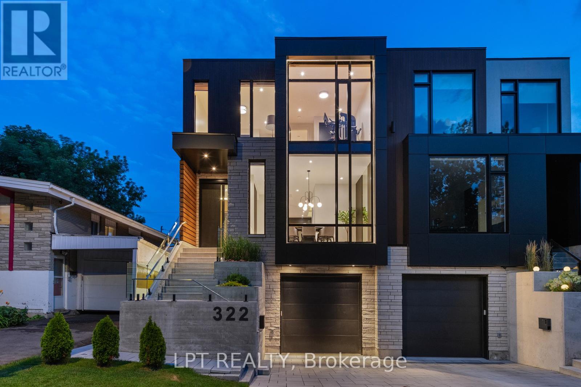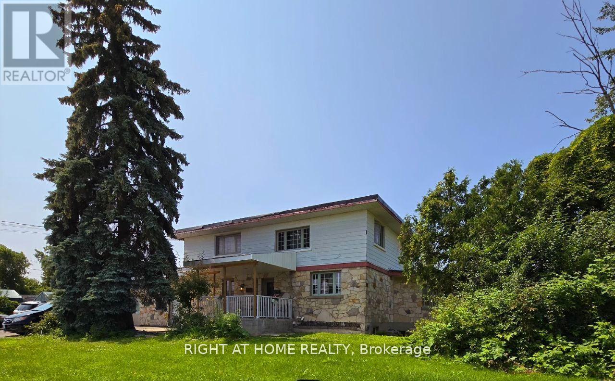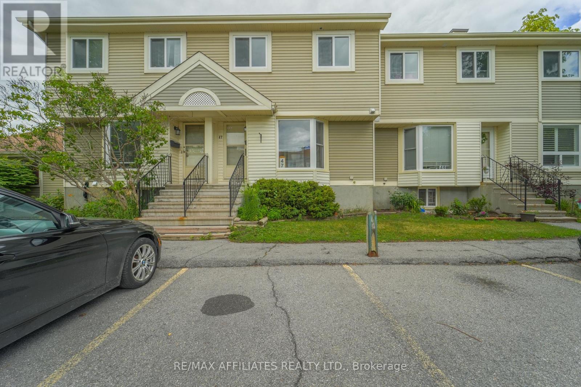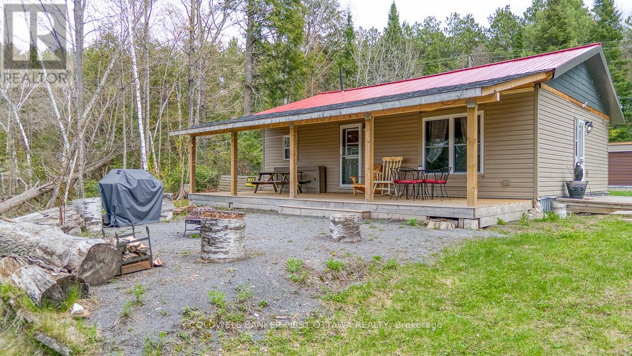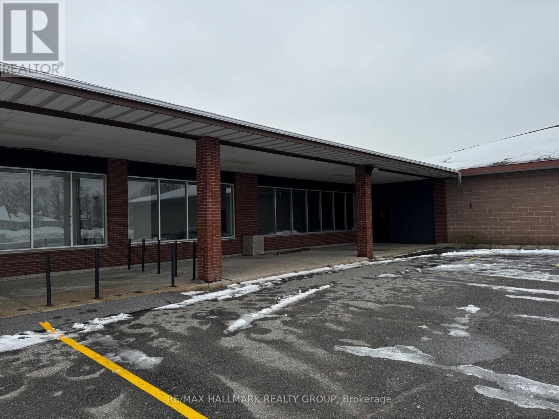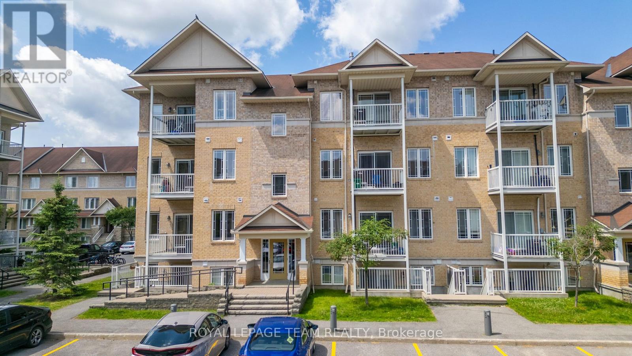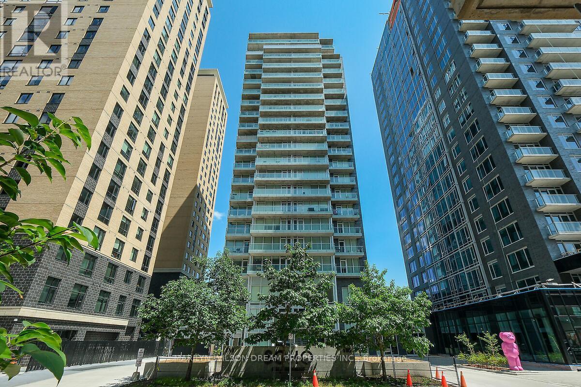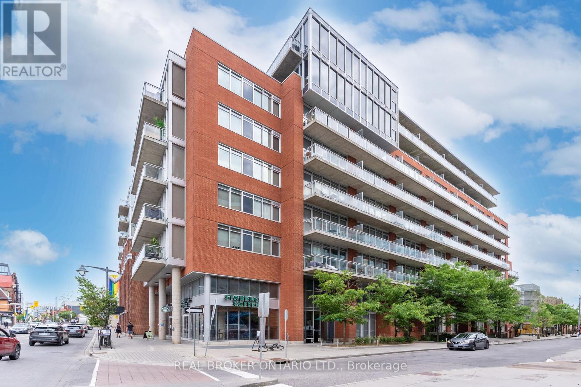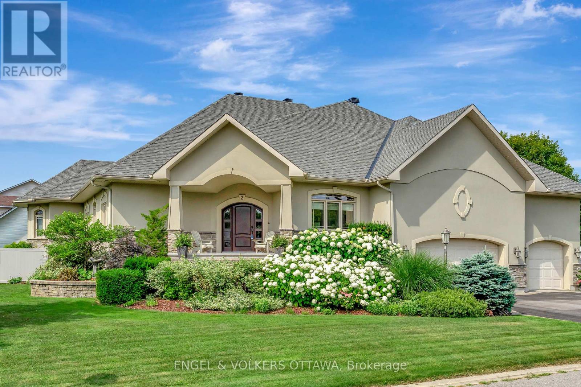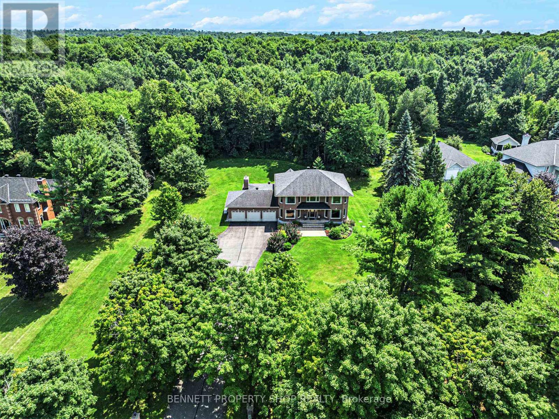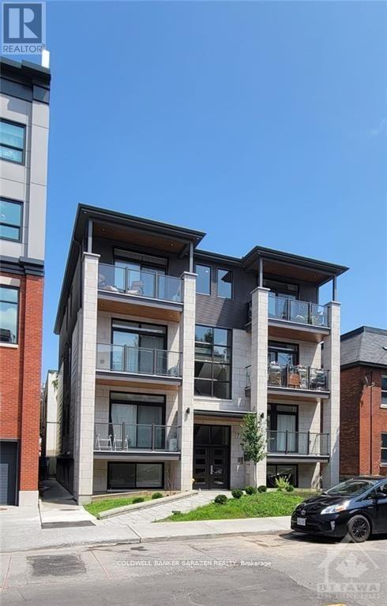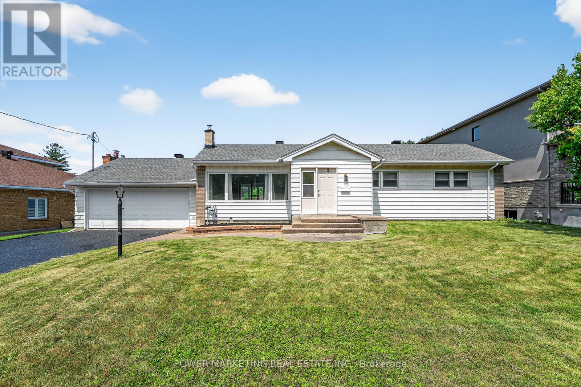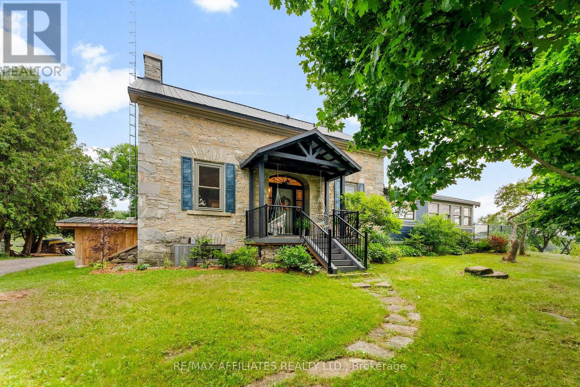Ottawa Listings
187 Kitley Bastard Road
Elizabethtown-Kitley, Ontario
Welcome to this charming country retreat, nestled on over 6 acres of beautifully treed land just 5 minutes from Bellamy Lake. Pull into the circular driveway and discover a recently updated 3-bedroom, 1-bath home offering both comfort and character. The main floor features a spacious eat-in kitchen, a cozy living room, and a versatile laundry room. One of the standout features is the attached oversized workshop, an ideal space for projects, hobbies, or creative pursuits. The 6 acres include a 2-acre open field, perfect for farming, horses, or other agricultural pursuits, with a pond already dug in one corner for added functionality or enjoyment. The property also features 27 fruit trees of varying kinds, offering the joys of your own seasonal harvest. Step outside and enjoy the tranquility of a well-maintained garden, a hobbit-style outhouse for convenience, and a large barn currently home to chickens, which can be included with the sale if desired. Front and back decks provide ideal spots to relax and take in the peaceful surroundings, whether you're enjoying your morning coffee or watching the sunset. Whether you're dreaming of fresh eggs, growing your own food, or simply embracing a laid-back country lifestyle, this property offers the space, charm, and versatility to make it all possible. The bathroom is currently being finished. The leveled barn will be removed before closing. (id:19720)
RE/MAX Hallmark Realty Group
E - 77 Granton Avenue
Ottawa, Ontario
Be the First to Live in This Brand New 3-Bedroom, 2-Bath Lower-Level Unit! This never-before-occupied rental offers a rare blend of style, comfort, and convenience perfect for professionals, couples, or small families. Step inside to discover soaring ceilings, expansive windows flooding the space with natural light, and high-end laminate flooring throughout. The open-concept layout features a designer kitchen complete with quartz countertops, sleek cabinetry, and stainless steel appliances ideal for cooking and entertaining. Enjoy three spacious bedrooms, including a primary with ensuite access, and two full bathrooms outfitted with contemporary fInishes. Every detail has been thoughtfully curated to provide a high-quality living experience. Located in a well-connected, central neighbourhood, you're just steps to public transit, Algonquin College, shopping, restaurants, parks, and major amenities. Easy access to the 417 makes commuting around the city a breeze. Available for immediate occupancy don't miss your chance to be the very first resident in this stunning unit! Parking available for only $100 per month, all utilities extra. (id:19720)
RE/MAX Delta Realty Team
47 Solaris Drive
Ottawa, Ontario
Beautiful 3 bed, 3 bath family home sits on a fully fenced, pie-shaped lot in one of the areas most family-friendly communities. The functional floor plan is ideal for modern living, featuring an open-concept living, kitchen, and dining area with a cozy fireplace and an abundance of natural light. The upgraded kitchen boasts stunning stainless steel appliances, quartz countertops, upgraded cabinetry, and a generous island perfect for everyday use or entertaining. A versatile flex space on the main level is ideal for a kids' playroom or a home office. Thoughtful upgrades include luxury laminate flooring, smooth high ceilings with pot lights, and upgraded interior doors. Upstairs, you'll find three spacious bedrooms and a bright loft space. The primary bedroom is a true retreat, complete with a walk-in closet and spa-inspired ensuite featuring a double vanity, oversized walk-in glass shower, and a relaxing soaker tub. (id:19720)
Exp Realty
1695 Landry Road
Clarence-Rockland, Ontario
FOR LEASE PRIME COMMERCIAL SPACE WITH ENCLOSED YARD! Excellent opportunity to lease a spacious commercial building with an enclosed exterior compound area. Situated on a corner lot with great visibility, this property features municipal water service, paved parking, and easy access for clients and deliveries. Monthly Rent: $3,000 + HST. Term: Minimum 3-year lease. Utilities: Hydro, heating, and water extra. Property Taxes paid by Landlord and Business Taxes (if applicable) paid by Tenant. Snow Removal: Tenants responsibility. Tenant must carry liability and contents insurance. Potential for sub-leasing part of the building (subject to zoning and permitted uses). Conditions: Landlord will conduct a background check on all applicants. Security deposit: $6,000 + personal guarantee required. This versatile space is ideal for a variety of commercial uses. A must-see! (id:19720)
RE/MAX Delta Realty
A - 77 Granton Avenue
Ottawa, Ontario
Be the First to Live in This Brand New 3-Bedroom, 2-Bath Second -Level Unit! This never-before-occupied rental offers a rare blend of style, comfort, and convenience perfect for professionals, couples, or small families. Step inside to discover soaring ceilings, expansive windows fooding the space with natural light, and high-end laminate flooring throughout. The open-concept layout features a designer kitchen complete with quartz countertops, sleek cabinetry, and stainless steel appliances ideal for cooking and entertaining. Enjoy three spacious bedrooms, including a primary with ensuite access, and two full bathrooms outfitted with contemporary fInishes. Every detail has been thoughtfully curated to provide a high-quality living experience. Located in a well-connected, central neighbourhood, you're just steps to public transit, Algonquin College, shopping, restaurants, parks, and major amenities. Easy access to the 417 makes commuting around the city a breeze. Available for immediate occupancy don't miss your chance to be the very first resident in this stunning unit! Parking available for only $100 per month, all utilities extra. (id:19720)
RE/MAX Delta Realty Team
C - 77 Granton Avenue
Ottawa, Ontario
Be the First to Live in This Brand New 3-Bedroom, 2-Bath Ground-Level Unit! This never-before-occupied rental offers a rare blend of style, comfort, and convenience perfect for professionals, couples, or small families. Step inside to discover soaring ceilings, expansive windows flooding the space with natural light, and high-end laminate flooring throughout. The open-concept layout features a designer kitchen complete with quartz countertops, sleek cabinetry, and stainless steel appliances ideal for cooking and entertaining. Enjoy three spacious bedrooms, including a primary with ensuite access, and two full bathrooms outfitted with contemporary finishes. Every detail has been thoughtfully curated to provide a high-quality living experience. Located in a well-connected, central neighbourhood, you're just steps to public transit, Algonquin College, shopping, restaurants, parks, and major amenities. Easy access to the 417 makes commuting around the city a breeze. Available for immediate occupancy don't miss your chance to be the very first resident in this stunning unit! Parking available for only $100 per month, all utilities extra. (id:19720)
RE/MAX Delta Realty Team
70 Eastwood Drive
Carleton Place, Ontario
Be the first to live in this BRAND NEW 4Bed/3Bath home in Carleton Landing! Olympia's popular Magnolia Model boasting 2230 sqft. A spacious foyer leads to a bright, open concept main floor with loads of potlights and natural light. Modern kitchen features loads of white cabinets, pantry, granite countertops, island with breakfast bar and patio door access to the backyard. Living room overlooking the dining room, the perfect place to entertain guests. Mudroom off the double car garage. Primary bedroom with walk-in closet and spa like ensuite featuring a walk-in shower, soaker tub and expansive double vanity. Secondary bedrooms are a generous size and share a full bath. Laundry conveniently located on this level. Only minutes to amenities, shopping, schools and restaurants. (id:19720)
Exp Realty
322 Perrier Avenue
Ottawa, Ontario
Luxury meets the future in this one of a kind, top of the line home! Featuring a heated driveway, walkway and exterior stairs! The 5x9 custom pivot front door flows into a sleek foyer with custom cabinetry and wood accents peeking into the oversized formal dining room with a wall feature, bar and wine rack. Followed by a dream kitchen with high end appliances, hidden coffee bar and custom 3D maple/resin slab with waterfall. Open living space showcases a tiled fireplace and recessed tv, office with white oak floating desk and a massive deck w speakers and included hot tub. Whole main floor has heated floors and is complemented by LEDs throughout. Second floor features a primary with a balcony, spa-like en suite boasting a skylight in shower and a huge millworked walk-in closet! Second floor continues with a full size laundry room, two large bedrooms and a full bath. Lower SDU has a heated outdoor walkway, modern kitchen with epoxy floors and in-unit laundry. All main blinds are automated, speakers throughout the house.An absolute must see! SDU can be opened up to form a basement from main unit! Come and see what this wonderful community has to offer! (id:19720)
Lpt Realty
1196 Rainbow Street
Ottawa, Ontario
This unique legal Triplex, currently being used by one family, sits on a large 200' x 120' corner lot in a sought-after light industrial zone "IL2 H(14)". The property offers incredible potential with approximately 1,500 sq. ft. of newly constructed covered storage areas, ideal for various commercial and residential uses. Inside, the well-maintained units feature 10 versatile rooms, each offering the possibility for conversion into separate office spaces or other functional layouts to suit your needs. The expansive yard, measuring 100' x 120', is perfect for a range of operations, including warehousing, manufacturing, light assembly, research and development, offices, and select retail ventures. Benefit from unbeatable accessibility with quick access to Highway 417 via the Montreal Road exit and local transit just steps away. Ideally situated at the corner of Canotek Road and Rainbow Street, this property is surrounded by a variety of amenities and businesses, making it an excellent location for both residential and commercial uses. This is a rare opportunity to invest in a property that combines space, flexibility, and unmatched location. Don't miss out! (id:19720)
Right At Home Realty
65 - 47 Mcdermot Court
Ottawa, Ontario
Rarely available condo in the desirable family friendly neighbourhood of Katimavik! Perfect starter home or investment property. Close to shopping, restaurants, transit, parks, excellent schools and recreation. The kitchen is bright and features solid wood cabinets, overhead microwave/hoodfan, double sink and a large bright bay window. Large open plan living and dining rooms featuring a cosy corner wood burning fireplace in living room. There is also sliding patio door access to the fenced private back yard facing a park with a play structure. The main floor features easy care laminate floors. Upstairs there is a large primary bedroom and 2 good sized secondary bedrooms with laminate flooring. There is also a 4-piece bathroom on the on this level. On the lower level there is a good sized recreation room, a 2-piece bathroom, laundry and mechanical/storage room and a bonus 4th bedroom with a large window and built in closet. The furance and hot water tank are owned. Home is ready for you to come make it your own. There is parking right at your front door! Do not let this opportunity pass you by. (id:19720)
RE/MAX Affiliates Realty Ltd.
775 Darling Concession 7
Lanark Highlands, Ontario
Enjoy year-round lakeside living at this well-maintained two-bedroom home on quiet and picturesque Robbs Lake. With open lake views in front and mature trees offering privacy on both sides, this waterfront property is waiting to become your private retreat. Inside, the home features a bright open-concept layout where the kitchen, dining, and living spaces flow naturally together and large windows frame views of the lake. The kitchen is well equipped with modern appliances, including a built-in cooktop, oven, and microwave. Step out onto the spacious deck for your morning coffee, or spend lazy afternoons down by the water. The shoreline features over 100 feet of frontage, with a floating dock ready for swimming, kayaking, or casting a line into this clean, quiet lake. In the evening, gather around the lakeside firepit to take in the stars and the peaceful setting.The property includes a single-car detached garage and a large shed that is perfect for storing your tools, water toys, or gear. Whether you're looking for a peaceful getaway or a full-time home in nature, this Robbs Lake property is ready to welcome you home. Just 30 minutes to Carleton Place, 25 minutes to Almonte, and under an hour to Ottawa. (id:19720)
Coldwell Banker First Ottawa Realty
20-6179 Perth Street
Ottawa, Ontario
Versatile 1,000 Sq. Ft. Commercial Space for Lease in High-Traffic Richmond Plaza An exceptional opportunity to lease approximately 1,000 square feet of prime commercial space in one of Richmonds busiest and most vibrant plazas. This highly visible unit is perfectly suited for a wide range of commercial uses, including but not limited to retail, professional office, personal services, or small-scale food and beverage establishments.Located in a well-established plaza with consistent foot traffic and strong anchor tenants, the space offers high exposure, ample on-site parking for customers and staff, and convenient access from major roads and public transit routes. The unit is clean, well-maintained, and ready for occupancy, with flexible layout options to suit your business needs. Surrounded by successful businesses and established clientele Ample customer and employee parking on-site Ideal for multiple uses including retail, office, salon, medical, or service-based businesses Excellent signage opportunities for maximum visibility Turnkey condition or customizable to meet tenant requirements. This is a fantastic opportunity for entrepreneurs or established businesses looking to expand in one of Richmonds most desirable commercial locations. (id:19720)
RE/MAX Hallmark Realty Group
4 - 236 Paseo Private
Ottawa, Ontario
Bright and spacious 2-bedroom + den, 1.5-bathroom condo in a prime location! This beautifully maintained unit features an open-concept layout with large windows that fill the space with natural light. The den offers a flexible space for a home office or guest room. Enjoy the convenience of in-suite laundry and accessible parking. Situated steps from a beautiful park and just minutes from the Meridian Theatres, shops, restaurants, and public transit. Ideal for professionals, downsizers, or anyone looking for comfort and convenience in the heart of the city. **It is located on the second level and accessible by a stairlift.** (id:19720)
Royal LePage Team Realty
1101 - 111 Champagne Avenue S
Ottawa, Ontario
Gorgeous 11th Floor FURNISHED condo steps to Dow's Lake, Little Italy, the Rideau Canal and the new Ottawa Hospital. Upscale building! This spacious corner unit is the largest 1-bedroom suite available at luxurious SoHo Champagne. Furnishings include a 60" wall mounted TV. Freshly painted and cleaned throughout. Wall-to-Wall & Floor-to-Ceiling Windows with SunProject 1% weave roller shades (Westboro Flooring) give you privacy & also allow some natural sunlight. Southwest facing balcony. Gluckstein designed kitchen features European appliances with concealed fridge & dishwasher, generous island for storage, quartz countertops & eye-catching glass tile backsplash. Appliances included: fridge, cooktop, oven, convection microwave, dishwasher, washer & dryer. Marble bathroom features a glass enclosed shower with rain shower head. Over 15,000 sq ft of indoor & outdoor amenity space! Outdoor hot tub terrace with BBQ & kitchen; a private theatre & fully-equipped Dalton Brown gym. Owners may now also use the pool at the adjoining tower. Daily Concierge to receive parcels and more! Parking space #102 on Level P3. Visitor parking on P1. Condo fee includes heat, A/C & water. Steps to the O-Train, LRT & Trillium Multi-Use Pathway great for biking, running or walking. Walk score of 89! Hintonburg and Wellington West are a 5 min bike ride away. (id:19720)
Marilyn Wilson Dream Properties Inc.
623 - 349 Mcleod Street
Ottawa, Ontario
Welcome to Central Phase 1 one of Ottawa's most sought-after, and pet friendly, condo buildings! This popular "Stockholm" model is a south-facing unit filled with natural light thanks to floor-to-ceiling windows. Featuring a modern industrial aesthetic, this one-bedroom plus den condo boasts exposed ceilings, sleek cabinetry, dark grey stone countertops, and hardwood floors throughout. The layout includes a den, perfect for a home office, plus a separate laundry/storage room for added functionality. The building offers premium amenities including a stunning landscaped terrace, a large fitness center, and a stylish party room with a pool table. Enjoy unbeatable access to public transit, vibrant restaurants, and all the conveniences of Bank Street shopping just steps from your door. Perfect for professionals, investors, or anyone looking to live in the heart of the city! Parking and Storage are included - Parking Space: P2-80, Storage Locker: 1M-60 (id:19720)
Real Broker Ontario Ltd.
1412 Houston Crescent
Ottawa, Ontario
This award-winning residence designed by Gerhard Linse seamlessly blends timeless elegance with modern luxury. Nestled on a lush 2 acre lot in a sought-after estate enclave, this home offers a serene setting moments to all of the amenities of Kanata North. The incredible backyard features a heated salt-water pool, hot tub, irrigation system, extensive gardens and stone interlock. Over 5,500 sq ft of total living space. A breathtaking living room with panoramic windows opens to a new deck, offering beautiful views in every season. The chefs kitchen boasts custom cabinetry, gas range, built-in pantry, lovely bistro eat-in area, and stunning backyard views. The main-floor primary suite offers a spa-like retreat with marble finishes, a stunning soaker tub, double vanity and a luxurious glass shower. Upstairs, two bedrooms share a beautifully remodelled Jack and Jill bath. The expansive walk-out lower level includes a bedroom, two living areas, a wood-burning fireplace, game room, home theatre, newly renovated full bath. Countless upgrades include a whole-house reverse osmosis system, new AC and Furnace, new triple pane windows, beautifully updates baths and much more. Visit listing website for full list of updates in this phenomenal home! (id:19720)
Engel & Volkers Ottawa
2 Beechgrove Gardens
Ottawa, Ontario
WELCOME to 2 Beechgrove Gardens, an executive majestic residence on a rare double lot in the heart of Stittsville. Grand entrance opens to sun-filled great room with 16-ft ceilings & brick fireplace that anchors the space. Thoughtfully designed for refined living and everyday function, this home offers nearly 6,000 sq ft of beautifully finished space inside. Experience the perfect balance of spacious comfort, practical layout, and timeless elegance. Kitchen features granite counters, stainless steel appliances, built-in oven & walkout to balcony overlooking backyard. Main level includes primary suite with heated ensuite floors & custom walk-in closet, two bedrooms with Jack & Jill bath, formal dining room, home office & laundry/mud room. Finished walk-out lower level includes 9-ft ceilings, wet bar, golf simulator, multiple flex spaces, 3-piece bath, 3-season room & workshop/mudroom. SOLID construction w energy efficiency ICF foundation. Fenced backyard features saltwater pool, hot tub & landscaped lawn designed for both recreation & relaxation. Oversized triple garage offers entry to both main level & basement, with ceiling height suitable for lifts or storage. Ideally located close to top-rated schools, nearby parks like Coyote Run Park, Mary Durling Park & Village Square Park, Trans Canada Trail, along with tennis courts, community center's, great restaurants & all the shopping Stittsville has to offer, everything you need just minutes from your door. A rare offering in a prime location blending Quality Design with Modern Function. Timeless Elegance in Stittsville - Rarely Available! (id:19720)
Engel & Volkers Ottawa
2 - 260 St Denis Street
Ottawa, Ontario
Brand New 2-Bedroom Apartment for Rent near Beechwood, steps away from your favourite coffee shops and restaurants. This stunning 2-bedroom, 1-bathroom unit offers modern living with all the comforts you need. Enjoy a bright and spacious open floor plan, featuring high-end finishes and plenty of natural light. Kitchen features custom two-toned cabinetry, quartz counters, spacious island and stainless steel appliances. Two well-sized bedrooms and a full spa inspired bath, along with in-unit laundry. Close to transit and only a quick 5 min drive to the Market, come and see what this wonderful community has to offer! Photos may be of similar unit in building. (id:19720)
Lpt Realty
00 County 15 Road
Augusta, Ontario
Discover the perfect canvas for your dream home on this 1.37-acre vacant building lot, ideally situated on County Road 15 between Brockville and Merrickville. This prime location offers a serene rural setting with convenient access to nearby towns, providing the best of both worlds. Zoned RU, this property is ready for your vision, whether you're planning a custom home or looking for an investment opportunity. Don't miss this opportunity to own a piece of the countryside in a desirable location. Contact us today for more details or to schedule a viewing! (id:19720)
Exit Realty Matrix
1410 Sherruby Way
Ottawa, Ontario
As you arrive at this stunning 2-storey estate tucked away on a serene, treed lot, you'll immediately feel the tranquillity of its wooded surroundings, with the Loch March Golf Course just beyond. This beautiful all-brick home invites you to explore its spacious layout across two stories. Step through the front door into a welcoming foyer, where a convenient home office awaits to your left - perfect for remote work or study. Ahead, the main floor opens up to a gourmet kitchen that steals the show with its sleek stainless-steel appliances, granite countertops, and a large island surrounded by pull-out cabinets. Imagine preparing meals here, then moving into the adjacent family room, where a warm fireplace sets the mood. The sunroom beckons next, flooding the space with natural light and leading you out to a spacious composite deck and interlock patio - ideal for summer gatherings with views of the wooded landscape. To the right, the formal living and dining areas offer elegant space for entertaining, while a refreshed powder room adds convenience. As you ascend the graceful, curved staircase, the upper level reveals the primary bedroom - a serene retreat with a walk-in closet and a luxurious 5-piece ensuite. Three additional bedrooms and a well-appointed bathroom complete this floor, each offering ample space and comfort. Downstairs, the unfinished basement offers endless possibilities for customization and storage. An expansive driveway, with room for 10 + vehicles and a 3-car attached garage finish this home. Just moments from Kanata's bustling amenities, but this home feels worlds away. (id:19720)
Bennett Property Shop Realty
8 - 7 Monk Street
Ottawa, Ontario
Prime Location! Nestled in the heart of the Glebe, this property offers unparalleled convenience just steps away from the vibrant Lansdowne Park. Enjoy easy access to TD Place, grocery stores, coffee shops, bars, restaurants, a movie theatre, event exhibitions, and a variety of activities.This modern unit boasts quartz countertops, stainless steel appliances (fridge, stove, dishwasher, microwave/hood fan, washer, and dryer), a stylish bathroom, vinyl and tile flooring, LED lighting, large windows, sleek modern doors and baseboards, video intercom, air conditioning, and more!Tenant pays only for hydro within the unit. Street parking is available through the city, and excellent transit connections are just around the corner on BankStreet.Experience upscale urban living in this stunning, brand-new building! (id:19720)
Coldwell Banker Sarazen Realty
9 Epworth Avenue
Ottawa, Ontario
In-Laws Welcome! Renovated & Updated! Step into this beautifully updated home featuring a spacious living room and a bright new eat-in kitchen with lots of cabinetry. Enjoy the comfort of a brand-new 4-piece bathroom, new flooring, and modern doors throughout. The finished lower level is ideal for an in-law suite, offering a large recreation room, a full bathroom, and two additional unfinished spaces ready for your personal touch. Complete with an oversized double garage. some pictures. are virtually staged. Rented $3200 per month till August,1st,2026! (id:19720)
Power Marketing Real Estate Inc.
1415 Sheridan Rapids Road
Lanark Highlands, Ontario
Looking for a once-in-a-lifetime Country Estate on 157 acres of history, charm, and endless possibility? You found it! Welcome to 1415 Sheridan Rapids Rd - a truly exceptional 1850s stone farmhouse set on a breathtaking acreage just outside of Lanark. With 4 barns, deep history, and timeless craftsmanship, this unique 4-bedroom, 4-bathroom home is more than just a place to live, it's a lifestyle. From the moment you arrive, the original stonework, distinctive awning, and rolling landscape set a tone that's both striking and welcoming. Lovingly preserved and thoughtfully updated, this historic home beautifully blends heritage character with modern comfort. Step inside and you're greeted by dramatic exposed stone walls and original beams, each telling a story from generations past. Pine flooring in the dining room, primary bedroom, and second level adds rustic warmth throughout. At the heart of the main floor, a striking double-sided wood stove (installed in 2021) creates a warm, connected atmosphere between the kitchen and family room - perfect for cozy nights or lively gatherings. Comfort was clearly a priority in the upgrades: the kitchen, mudroom, and living room feature heated tile floors. A metal roof (2015), 200 amp electrical service, and copper wiring (2012), so you get heritage charm without sacrificing modern peace of mind. Outside, the land is nothing short of magical. Fields, forest, and trails stretch across the 157 acres, offering space to roam, explore, or forage. All of this plus the bonus of a welcoming, tight-knit community of helpful neighbours, and you've found something rare. Whether you're looking for a forever home, a working farm, or a private rural retreat - this property is full of possibilities. Homes like this don't come along often. Come experience the history, heart, and natural beauty of 1415 Sheridan Rapids Rd. Additional vacant waterfront lot available for purchase (pin 050320025). (id:19720)
RE/MAX Affiliates Realty Ltd.
00 Dalhousie 4th Conc B Road
Lanark Highlands, Ontario
Escape to your secluded sanctuary of 98 acres zoned Limited-Service Residential ideal for a Homestead or envoy with the family for endless memories. You can drive to the front door with your SUV in the summertime via the unopened road allowance. This haven boasts a year-round hunting camp, complete with a cozy wood-burning stove and furnished cabin, offering respite from the modern world. Embrace sustainability with a solar power system, rainwater collection, and a dug well, while staying connected with available wireless internet if required. Surrounded by diverse mature trees and abundant wildlife, it's a nature lover's dream. Additionally, an extra camper and storage trailer are included for your equipment and toys. Contact me for details. No Trespassing, must be accompanied by a realtor for land viewing. Don't miss your chance to own this unique piece of paradise. (id:19720)
Realty Executives Plus Ltd.


