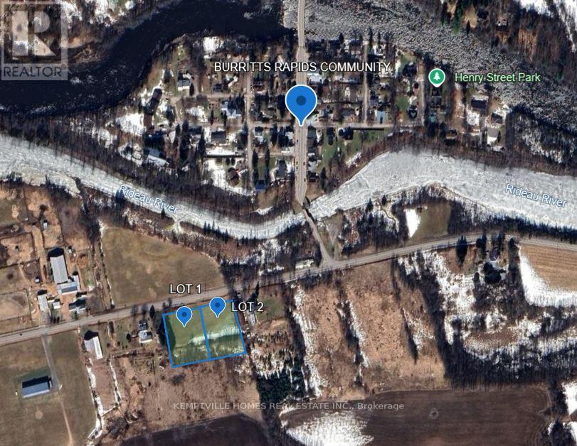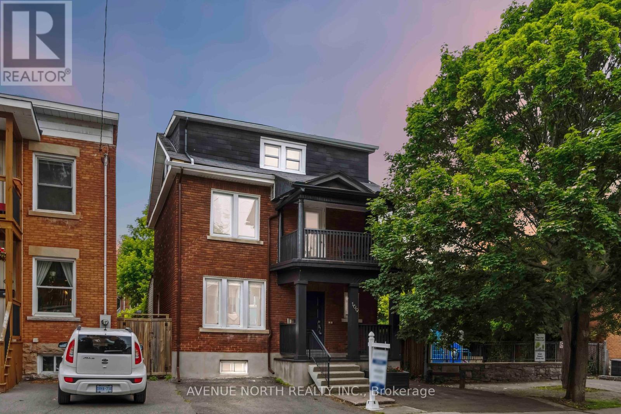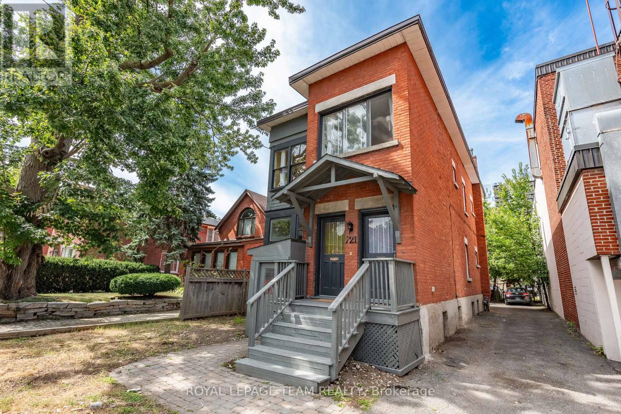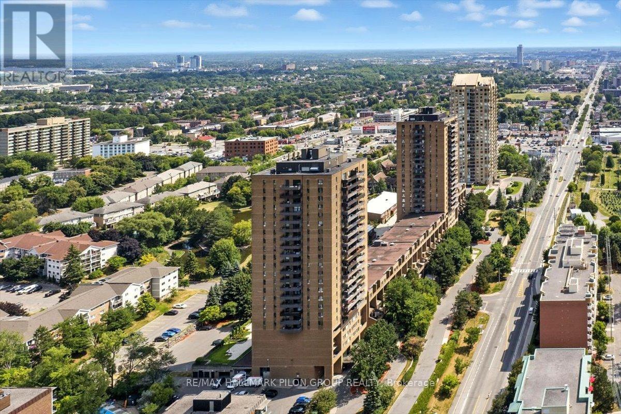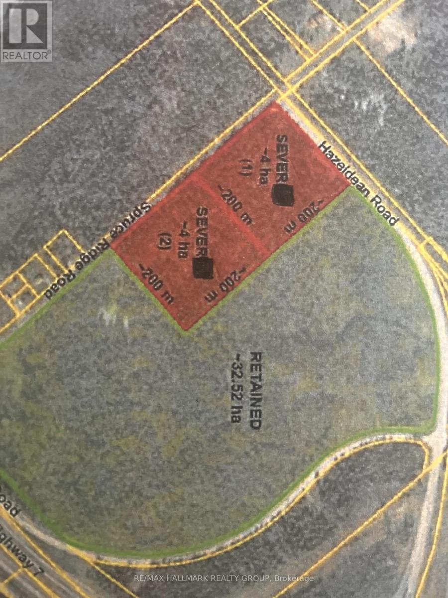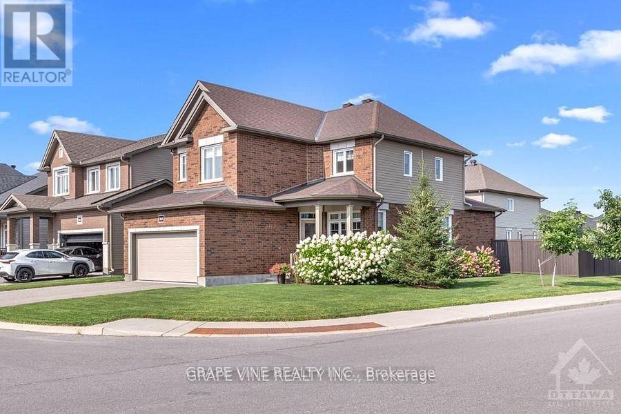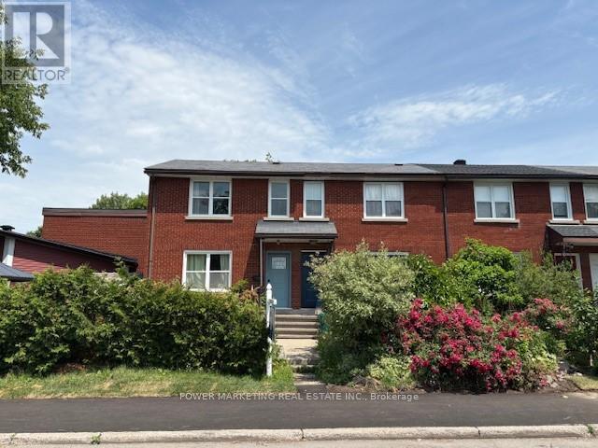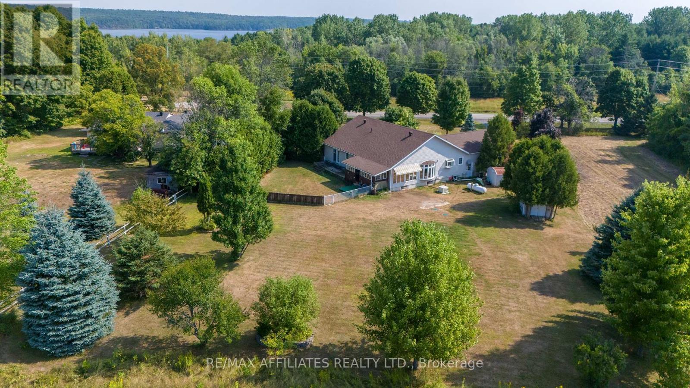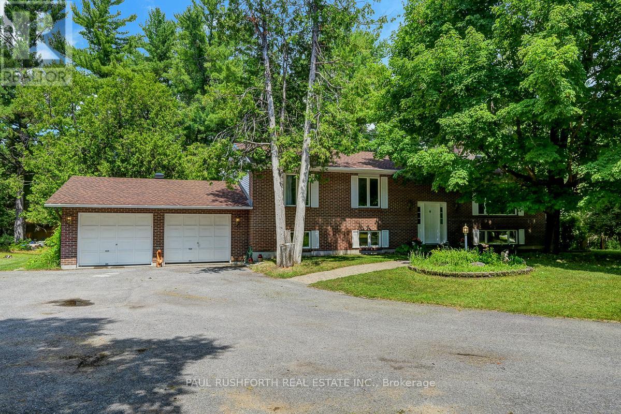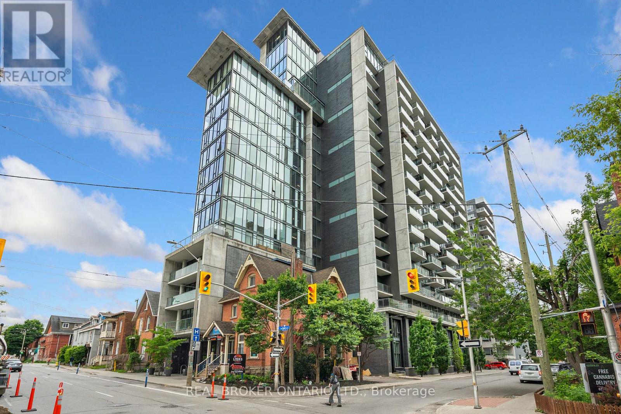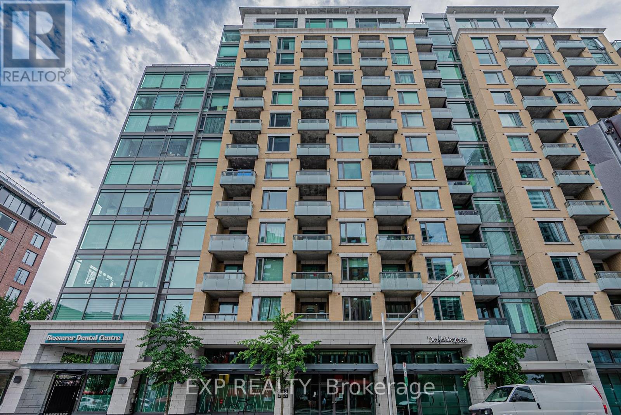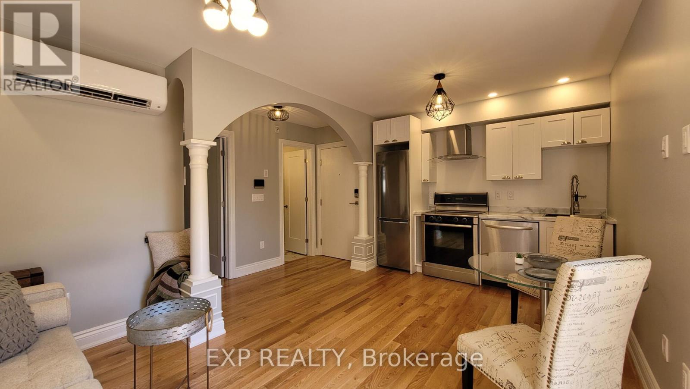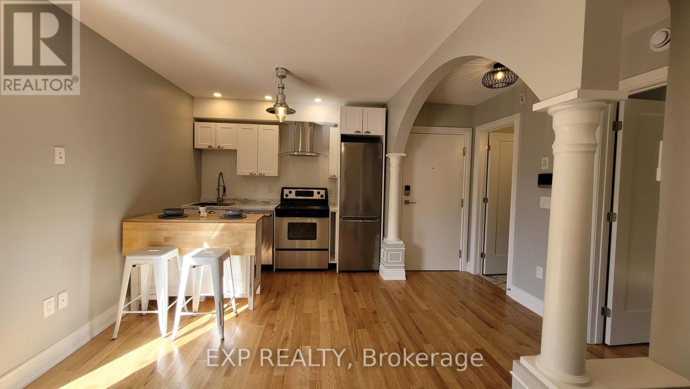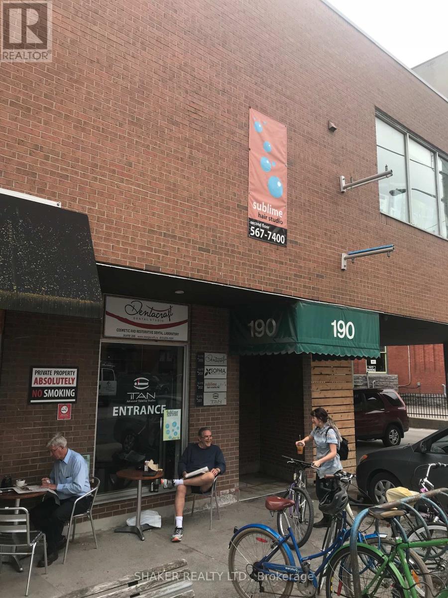Ottawa Listings
199 West Devil Lake Lane
Frontenac, Ontario
Welcome to this well-maintained classic cottage with desirable northeast exposure, tucked away off a private lane that is maintained year-round. Nestled in a peaceful bay, this inviting retreat offers privacy, natural beauty, and a true sense of escape .Sitting slightly elevated, the property features a gentle path leading down to the waters edge, where a cozy lakeside Bunkie provides extra sleeping space right beside the floating dock, perfect for guests or quiet afternoons by the water. Enjoy outdoor living on the large, newer deck thats ideal for morning coffee or evening gatherings. There's ample parking for visitors and a fantastic lakeside fire pit for roasting marshmallows under the stars. Devil Lake is known for its excellent fishing, boating, and stunning Canadian Shield landscape. With direct access to the miles of unspoiled shoreline bordering Frontenac Provincial Park, outdoor adventure and serene relaxation await. (id:19720)
Comfree
Lot 2 Burritts Rapids Road
North Grenville, Ontario
Just off the Rideau River (aka River Road) and steps from the lockstation, this 0.98 acre lot offers the atmosphere of canal village life without the restrictions or costs of owning water frontage. Gently wooded and surveyed (Part 2, Plan 15R9970), it sits on a quiet, year-round municipal road with quick access to trails, forest, and the flow of Burritts Rapids. Build a home, studio, or retreat in a setting that feels remote but stays connected, or just enjoy the gorgeous sunset. Explore the Tip to Tip Trail, walk to the canal (a UNESCO world heritage site), or head into Merrickville for coffee, markets, and river culture, all conveniently located near your piece of paradise. Minutes from Kemptville and under an hour to Ottawa, this is rare land in one of Ontario's most storied and scenic corridors. A clear canvas just behind the waterline. Rural living, ready for what's next. Available for quick possession. Bring your offer! (id:19720)
Kemptville Homes Real Estate Inc.
169 Arlington Avenue
Ottawa, Ontario
Turnkey Duplex in the Heart of Centretown! A Rare Investment & Lifestyle Opportunity Located in Ottawa's most central neighborhood, this charming solid-brick duplex offers a rare opportunity for both investors and first-time home buyers. Just a 20-minute walk to nearly every downtown attraction, this property combines unbeatable location with versatile functionality. Each self-contained unit features two spacious bedrooms, its own kitchen, washroom, washer, and dryer perfect for generating reliable rental income or living in one unit while renting out the other. The upper unit boasts a bright loft and private balcony overlooking tree-lined Arlington Avenue, while the lower unit offers direct access to a beautifully landscaped, fenced-in back yard an oasis in the city with a garden, clover lawn, and a generous patio ideal for barbecues and summer gatherings. Central A/C keeps things cool during Ottawa's warmest months, and the friendly community next to Arlington Park makes this a truly special place to call home. Don't miss this unique blend of character, comfort, and cash-flow potential all in the heart of Ottawa. (id:19720)
Avenue North Realty Inc.
721 Cooper Street
Ottawa, Ontario
Welcome to 721 Cooper Street ! Great Location - Excellent Investment Opportunity *TRIPLEX* nestled in sought after Centretown neighbourhood ! Solid investment - fantastic for owner occupant and/or to add to your investment portfolio! Turn key property - large and bright apartments are easy to rent for those wishing the ultimate urban lifestyle with all the amenities and attractions steps away. Boasting three parking spots and three separate entrances this sun-filled property is ideal for downtown professionals and investors. The airy top unit offers 3 bedrooms, living room, sunroom, hardwood floors, laundry and balcony.The middle unit provides 2 bedrooms, living room, sunroom, hardwood floors, laundry & balcony.The lower apartment provides 2 bedrooms, living room and den. Seperate hydro meters for each unit and parking for 3 cars at back of building. New roof membrane in 2019. Surrounded by beautiful homes in one of Ottawa's most desirable neighbourhoods, just steps to beautiful Dundonald Park, Public Transit, Carleton & Ottawa Universities, Parliament/ Downtown, The Byward Market, Elgin street Restaurants, Great Shops and Cafes, Rideau Centre, LeBreton Flats, Little Italy, Chinatown , LRT and more! Steady, consistent rental income for investors or those wishing to live in one apartment and rent the other two. Your new lifestyle - investment awaits ! Check out the apartment floorplans attachments. 24 hour irrrevocable on all offers. (id:19720)
Royal LePage Team Realty
1503 - 505 St Laurent Boulevard
Ottawa, Ontario
Looking for great value in a prime location? Then look no further! This two-bedroom condo is ideally situated and offers spectacular views, access to excellent amenities, and all-encompassing condo fees welcome to 505 St. Laurent Blvd, Unit 1503.Step into this bright and airy condo featuring a functional floor plan and generously sized rooms. The combined living and dining area is ideal for entertaining and is enhanced by a stylish tiled accent wall that adds flair while subtly defining the space. As a bonus, an oversized in-unit storage closet is conveniently tucked away for added practicality.The kitchen has been tastefully updated with beautiful butcher block countertops, crisp white open cabinetry, and a stylish backsplash, creating a fresh and modern atmosphere. The primary bedroom is spacious enough to accommodate a full bedroom set and features a large closet. The secondary bedroom is also generous in size, offering ample storage with its own closet.The full bathroom has been beautifully renovated with a custom Bathfitter tub and shower that is both stylish and functional. A large vanity provides plenty of storage space, adding to the homes overall convenience.The balcony is a standout feature, offering sweeping views of downtown Ottawa, the Ottawa River, and the distant Gatineau Hills - an ideal spot to relax and take in the scenery.This well-managed building is packed with amenities, including a large outdoor swimming pool surrounded by a picturesque pond perfect for walks, a fully equipped gym, a party room, a library, a games room, a sauna, and plenty of guest parking. (id:19720)
RE/MAX Hallmark Pilon Group Realty
170 Spruce Ridge Road
Ottawa, Ontario
Unlock the Potential of 10 Acres Your Vision Starts HereLooking for the perfect piece of to build your dream home. This parcel of prime, buildable land offers limitless possibilities.Nestled in a peaceful yet accessible location, this expansive lot combines natural beauty with practical convenience. Whether you're an investor, developer, or future homeowner, this is your opportunity to create something truly extraordinary. (id:19720)
RE/MAX Hallmark Realty Group
550 Guy Street
Ottawa, Ontario
Luxury triplex built by Blueprint Construction on an oversized lot rarely offered with expansive 1400sq/ft units on each floor. Additional 3 non-conforming studio apartments in the basement built to code. This turnkey newly built multi-family building produces $92,559 net operating income annually. These expansive units with luxury finishes offer a generous 3-bedroom 2-bathroom apartment, all with ample parking. As the real estate cliche goes , a quality rental attracts a quality tenant. Located just minutes from schools, grocery stores, Shopping Centre, restaurants, and public transit. making this an incredible opportunity for any investor looking for a high-earning property with growth potential. (id:19720)
RE/MAX Hallmark Realty Group
102 - 555 Brittany Drive
Ottawa, Ontario
Great rental. Rent includes all utilities and indoor parking! Welcome to this lovely Condo nestled in Manor Park's Viscount Alexander. This 2 bedroom condo with 1.5 bathrooms is in great shape. Fridge and stove included. The primary bedroom enjoys a walk-in closet and 2 piece ensuite bathroom. The 2nd bedroom is generous too with a double closet. Enjoy a morning coffee or and end of day drink on your private balcony. Ample storage/pantry space in the unit. Well equipped building with lovely garden and outdoor pool, gym, sauna, library, common room and pleasant laundry room with windows. Walk to Farm Boy, a major grocery and major pharmacy too. Recreation paths are at your doorstep for walking and biking. Easy biking access to downtown. Transit at the door and easy car access to the QW. Montfort Hospital, Cite Collegiale and CMHC employment hubs within walking distance. Smoke and pet free building. Long term lease is available. Rental Application, Reference and credit checks a must. (id:19720)
RE/MAX Hallmark Realty Group
340 Lacasse Avenue
Ottawa, Ontario
LOOK AT THESE NUMBERS: NET INCOME $92,583.00!!! Superb opportunity awaits the savvy investor searching for a renovated building with potential for stronger cash flow (present return 6.193% cap with GOI $115,392.00 and NOI $92,583.00/increases to $95,919.00 as of Oct 1st when Unit #1 turns over). It has been extensively renovated, boasting a high level of security and very stable tenants. Over 500K invested: new 2 storey front + rear covered balcony structures, bldg security, lighting, cameras, intercom, washrooms, kitchens, laundry added to 5 units, new electrical panels, wiring, unit lighting, appliances, flooring, paint, mailboxes, insulation, roof (30K 2024), secure doors, windows, garage renos +. Quality 6 unit building w 5 x 100% updated suites, one unit has a legacy tenant paying below market rent, plus a quality larger garage structure that generates $950 in rental income (potential to easily transform garage to tenant storage lockers). One of the six one bedroom units has yet to be refreshed at a cost of approx 25K which would increase return of +$13,272.00 per year with a higher Net Income of approx $109,191.00/yr. This has a projected CAP rate 7.3% (buyer to verify). Easy to own & manage bldg! Min 24 hours notice for all showings please. (id:19720)
Engel & Volkers Ottawa
862 Oat Straw Way
Ottawa, Ontario
Immaculate and well-maintained detached family home for sale by original owners. This 3-bedroom, 2 1/2 bath home was built by Lemay Homes in 2017. Situated on a unique corner lot with extra-wide back yard, this home is offset to the one behind it and looks onto open space which is partially owned by the City. There will be no further development in that space. Bright living area with lots of windows. Upgraded kitchen island and countertops with large walk-in pantry. The classic hardwood staircase leads up to three bedrooms and walk-in linen closet. Large primary bedroom with en-suite bath and walk-in closet. Partly finished lower level includes a bonus room, suitable for a fourth bedroom, media room or home office. Ample space on the lower level for an exercise room, workshop or another bedroom. Features include the hand-made board & batten shed, fully fenced back yard, quality window coverings throughout. This home is in 'like new' condition and is a must-see ! (id:19720)
Grape Vine Realty Inc.
1047 Hollington Street
Ottawa, Ontario
Simply the best! Spacious and upgraded CORNER lot home with newer granite kitchen (2023), good size bedrooms and updated bathroom, hardwood flooring throughout, finished lower level with full washroom, large rec room and good size laundry room. Newer A/C (2021), freshly painted (2025), large side with gazebo and ground upgraded with concrete stepping stones, river rock, 8x6 storage shed (2020) and back yard . Walk to schools, churches, shopping, and all amenities! See it today! (id:19720)
Power Marketing Real Estate Inc.
189 King Street
Prescott, Ontario
Prime retail/commercial spaces available in the heart of downtown Prescott, right beside the City Clock Tower and municipal parking! Unit 187(approx. 850 sq. ft.) and Unit 189 (approx. 650 sq. ft.) feature bright, open layouts with excellent street frontage, large display windows, 12 high ceilings, and beautiful exposed stone feature walls. Both units include full basements, and Unit 187 also offers direct access to the backyard for deliveries and loading. Each unit includes a private washroom, flexible zoning for a variety of uses (retail, office, or service-based businesses),and benefits from high pedestrian and vehicle traffic. Street parking is available in front, with additional city parking steps away. Units may be rented separately or combined into a larger space by connecting both units together. Net Lease for $20/SQFT and additional rent is $4.50/sqft. Tenant is responsible for utilities . (id:19720)
Power Marketing Real Estate Inc.
187 King Street
Prescott, Ontario
Prime retail/commercial spaces available in the heart of downtown Prescott, right beside the City Clock Tower and municipal parking! Unit 187 (approx. 850 sq. ft.) and Unit 189 (approx. 650 sq. ft.) feature bright, open layouts with excellent street frontage, large display windows, 12 high ceilings, and beautiful exposed stone feature walls. Both units include full basements, and Unit 187 also offers direct access to the backyard for deliveries and loading. Each unit includes a private washroom, flexible zoning for a variety of uses (retail, office, or service-based businesses), and benefits from high pedestrian and vehicle traffic. Street parking is available in front, with additional city parking steps away. Units may be rented separately or combined into a larger space by connecting both units together. Net Lease for $18/SQFT and additional rent is $4.50/sqft. Tenant is responsible for utilities . (id:19720)
Power Marketing Real Estate Inc.
2659 Conn Street
Ottawa, Ontario
Located in Britannia within walking distance to Farm Boy, Britannia Beach, local coffeehouse and creamery, the Ottawa River Pathway that connects you to downtown in minutes , public transit and so much more. 2659 Conn street checks all the boxes. A newly updated 3 bed + 1 bath second floor one level unit is sure to impress. A chef-inspired eat-in kitchen features white cabinetry, oversized farmhouse sink, stainless steel appliances, accent lighting, modern backsplash, microwave or coffee nook, luxury vinyl plank flooring and more. Admire your large living and dining room anchored by beautiful oak hardwood and oversized windows facing south, bringing in endless natural light. Unwind in your 3 spacious bedrooms and spa-like bathroom with ceramic tile flooring, porcelain floating vanity and mosaic accent shower and bath. Grill on your private balcony and enjoy the summer sun. With the convenience of personal laundry, storage room, smart thermostat, parking for two cars, water and snow removal included, you just hit the jackpot! If you want convenience, comfort and low maintenance all in an amazing location, this home is for you! Available for November 1st. (id:19720)
Real Broker Ontario Ltd.
242 Dalhousie Street
Ottawa, Ontario
Opportunity Knocks! Turnkey, profitable business available in the high-traffic ByWard Market neighborhood! This well-established operation includes all chattels, equipment, and approximately $50,000 in inventory. A fantastic opportunity for entrepreneurs the experienced owner is willing to provide training to ensure a smooth transition. Don't miss out schedule your viewing today! (id:19720)
Power Marketing Real Estate Inc.
A - 262 Titanium Private
Ottawa, Ontario
Rarely offered end-unit lower-level condo featuring 2 bedrooms plus a spacious rec room/family room in the basement, ideal for a home office, media space, or easily remodelled into a child's bedroom. Just a 5-minute walk to the future Place dOrléans LRT station via Joe Jamieson Park, this home offers unbeatable convenience in a quiet, well-managed community. Enjoy the ease of a heated underground parking spot (1 total), tankless hot water, and low-maintenance living with snow removal and yard work fully taken care of. Inside, you'll find tons of natural light, 3 stainless steel appliances, and a stacked washer/dryer. Step outside to your large, south-facing private patio perfect for relaxing or entertaining, with BBQs permitted. Walk to Place dOrléans Mall, Convent Glen Shopping Centre, tennis courts, and Joe Jamieson Park with its splash pad and green space. Whether you're a first-time buyer, downsizer, or investor, this versatile and bright unit offers exceptional value in a prime location. (id:19720)
RE/MAX Absolute Walker Realty
9727 Highway 42 Highway
Rideau Lakes, Ontario
Charming 3-Bedroom home on 1 Acre with room to make it your own. Nestled on a spacious 1-acre lot, this 3-bedroom home offers both comfort and potential. The property features a newer roof, a generator for peace of mind, a large family room perfect for gatherings and a great open concept design. The fenced-in backyard is ideal for dogs, outdoor entertaining, or for those with young children. Beautiful 3 season sunroom lets you catch the morning sunrise to start your day and the enclosed porch at the back is great for sunsets later that evening. The mature yard provides plenty of greenery to enjoy and plenty of pretty views out back over the pastures. Backup generator in place, septic has already been pumped and inspected and roof has been redone within last 3 years. The home is well cared for, but it also offers a perfect opportunity for buyers looking to add their personal touches throughout a wonderful floor plan and at a unbeatable location. With its practical updates, ample space, and charming country feel, this property is a rare find for anyone seeking a balance of move-in ready features with room to customize. (id:19720)
RE/MAX Affiliates Realty Ltd.
128 Grandpark Circle
Ottawa, Ontario
Welcome to this charming adult-lifestyle bungalow in Hunt Club Park! Perfect for those looking to downsize without giving up the comfort of a detached home, this move-in ready property offers an ideal balance of convenience, space, and style. Perfectly situated on a quiet street across from a park. This home offers an ideal layout with a bright, open main level featuring hardwood floors, vaulted ceilings, and direct access to a backyard deck perfect for relaxing or entertaining.The updated kitchen boasts quartz countertops, a stylish backsplash, pot lights, and a convenient eat-in island. The spacious primary bedroom includes a large walk-in closet and a gorgeous renovated 4-piece ensuite. Added conveniences include a tiled foyer, powder room, main-floor laundry, and an attached double-car garage with inside entry.The fully finished lower level expands your living space with 8 ceilings, oversized windows that fill the rooms with natural light, a large family room, additional bedroom, and plenty of storage. Located just minutes from South Keys shopping, transit, the Greenboro Community Centre, and the library, this is a rare opportunity to own a bungalow in Hunt Club Park. Updates include New smart garage door (2024)New side by side fridge (2023)New front load washer dryer set (2023)New front walkway and driveway (2023)New water heater (2022)New AC unit (2022)New furnace (2022)Undercounter LED counter lighting (2023)New ensuite with walk in shower (2023)New smoke and monoxide detectors throughout house (2023). (id:19720)
Engel & Volkers Ottawa
136 Grey Stone Drive
Ottawa, Ontario
Peaceful Country Living with City Convenience! Nestled on a sprawling, private 2-acre lot surrounded by mature trees, this five-bedroom Carp home offers the perfect blend of serenity and accessibility. From the moment you arrive, you'll be captivated by its warmth and charm. Picture cozy evenings by the large wood-burning fireplace in the inviting living room, or sipping your morning coffee on the newly stained upper deck, with only the sounds of nature as your backdrop. The bright kitchen overlooks the tranquil backyard, making everyday moments feel like a retreat. With five spacious bedrooms, there's room for the whole family and then some. Ideal for multi-generational living or hosting guests, the home features a 2-car garage with a separate entrance to the fully finished walkout basement. Downstairs, you'll find a 3-piece bathroom, a character-filled double-sided wood fireplace, and direct access to the private outdoor terrace. For those in need of extra space, the oversized wood shed provides ample storage for tools, hobbies, or equipment. With incredible renovation potential, this immaculate corner property presents a rare opportunity to bring your vision to life. Don't miss your chance to own a peaceful slice of country living just minutes from city amenities. The possibilities here are truly endless. Some photos have been virtually staged. (id:19720)
Paul Rushforth Real Estate Inc.
1208 - 224 Lyon Street N
Ottawa, Ontario
Experience sleek, modern living in the heart of Ottawa's Centretown at Gotham, a striking 17-storey architectural masterpiece. This chic bachelor unit boasts contemporary finishes, including stunning hardwood floors, exposed concrete ceilings, and expansive floor-to-ceiling windows that flood the space with natural light. The stylish kitchen features quartz countertops, stainless steel appliances, a gas stove, and sleek modern cabinetry. Step outside onto your private balcony, equipped with a natural gas hookup for effortless barbecuing. Gotham residents enjoy reasonable condo fees (the only utility bill for owners is hydro) and an impressive suite of amenities, including concierge services, an electronic buzzer system, surveillance cameras, key fob access to the lobby and garage, and bicycle parking. The spacious party room is perfect for entertaining, complete with a fully equipped kitchen, a large dining table, an expansive terrace, and a cozy seating area for social gatherings. One underground parking spot is available for rent with this unit. Conveniently located, this vibrant community places you just a short stroll from three fenced dog parks, two grocery stores, and the diverse bars and restaurants of Centretown. Don't miss your chance to call Gotham home - book your private showing today! (id:19720)
Real Broker Ontario Ltd.
1407 - 238 Besserer Street
Ottawa, Ontario
This gorgeous 2-bedroom condo, nestled in the heart of downtown Ottawa at Galleria 2, offers both style and convenience. Built in 2013, this executive unit boasts hardwood floors throughout the living and dining areas, a kitchen with sleek granite countertops, and modern pot lighting. The master bedroom includes a private ensuite, while the secondary bedroom offers stunning city views. Start your day with a cup of coffee on your private balcony, taking in the breathtaking skyline. Additional features include in-unit laundry and all appliances included. Immediate possession is available! (id:19720)
Exp Realty
304 - 157-159 James Street
Ottawa, Ontario
Unit 304 - 1 bedroom 1 4-pc bathroom executive apartment with sizeable private deck at the back. Built in 1901, this historic red brick building has been totally gutted, rebuilt, modernized from ceiling, to wall, to floor, to structure, to studs, to heating system, to plumbing, to electricity, to heating and cooling system, to roof, to front steps, to the garden, to anything you can think of, completely NEW. Building has a total of 12, one or two bedroom executive apartments. All equipped with in-suite Laundries, Air conditioning for the summer, heat pumps for the winter, some have private outdoor balconies, some have indoor sunrooms/offices /dens. Most units still have their original historic red brick inside the indoor living space. All oak hardwood floorings and tiles throughout. Parking with fee are available at building parking lot.In Centertown, 157 James Street is all about its location. Check out the walkers score 97/100, the transit score 74/100, bikers score 92/100. (id:19720)
Exp Realty
303 - 157-159 James Street
Ottawa, Ontario
Unit 303 - 1 bedroom 1 4-pc bathroom executive apartment with sizeable private deck at the back. Built in 1901, this historic red brick building has been totally gutted, rebuilt, modernized from ceiling, to wall, to floor, to structure, to studs, to heating system, to plumbing, to electricity, to heating and cooling system, to roof, to front steps, to the garden, to anything you can think of, completely NEW. Building has a total of 12, one or two bedroom executive apartments. All equipped with in-suite Laundries, Air conditioning for the summer, heat pumps for the winter, some have private outdoor balconies, some have indoor sunrooms/offices /dens. Most units still have their original historic red brick inside the indoor living space. All oak hardwood floorings and tiles throughout. Parking with fee are available at building parking lot.In Centertown, 157 James Street is all about its location. Check out the walkers score 97/100, the transit score 74/100, bikers score 92/100. (id:19720)
Exp Realty
190 Maclaren Street
Ottawa, Ontario
Bright open concept area with lots of windows. Gross Lease of $1500/month. Good for many office or service type uses. 2nd floor walk up. Next to all amenities on Elgin Street. Join I-Tan Studios, Hair Salon, Spa, office. (id:19720)
Shaker Realty Ltd.



