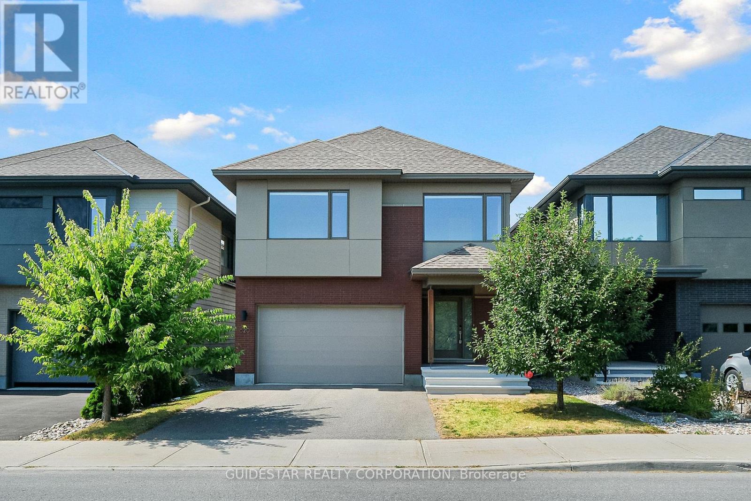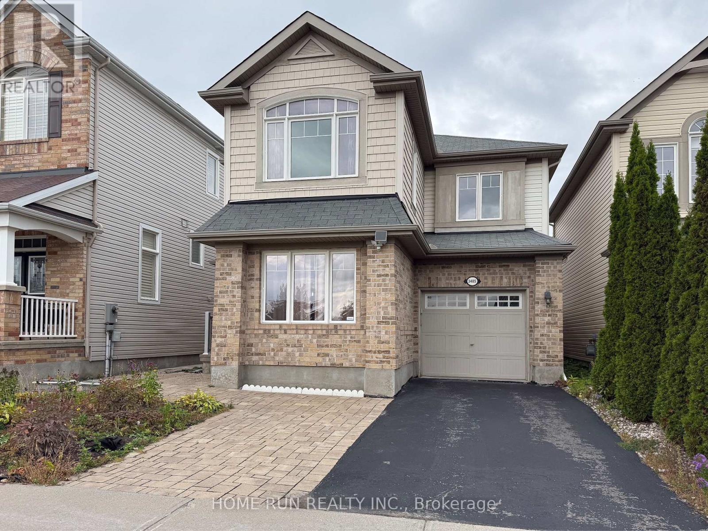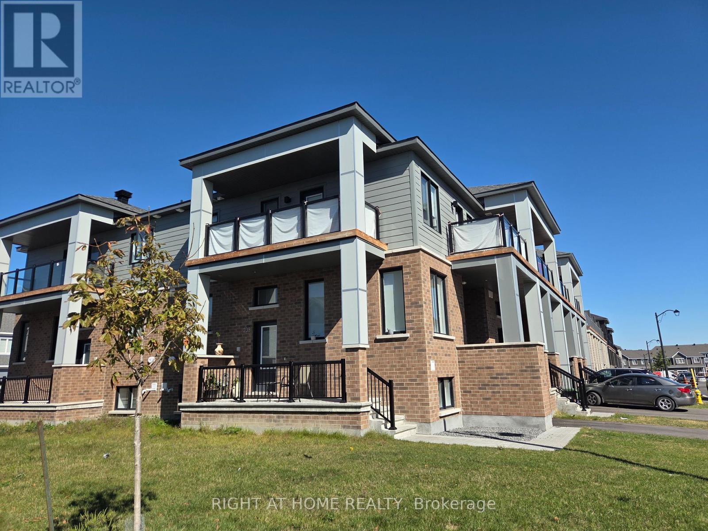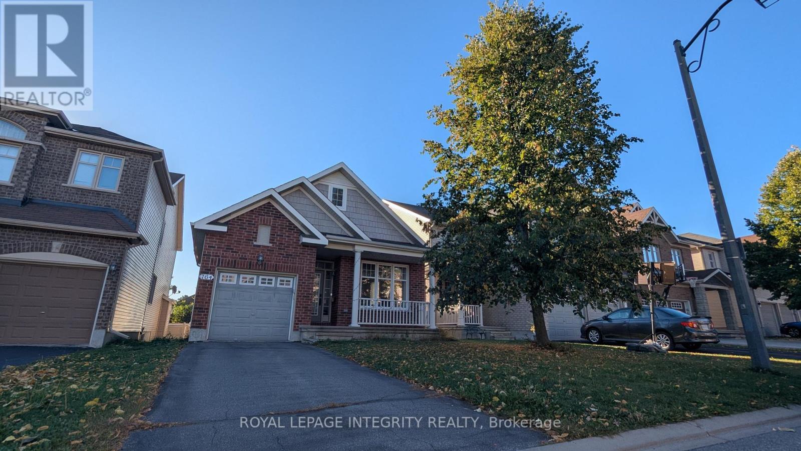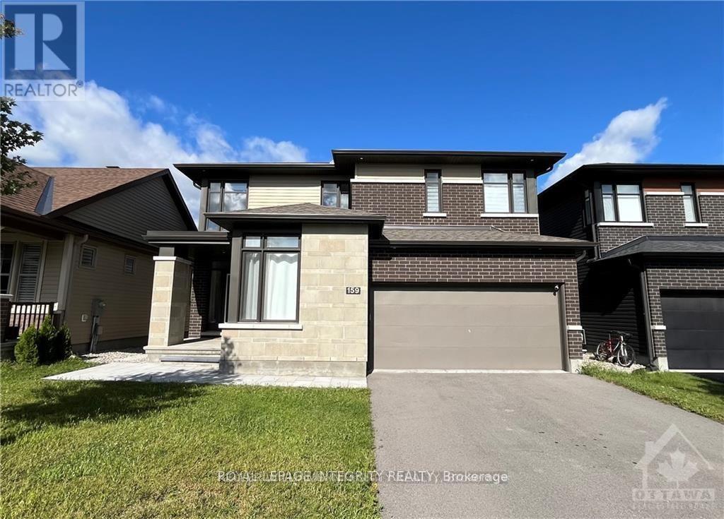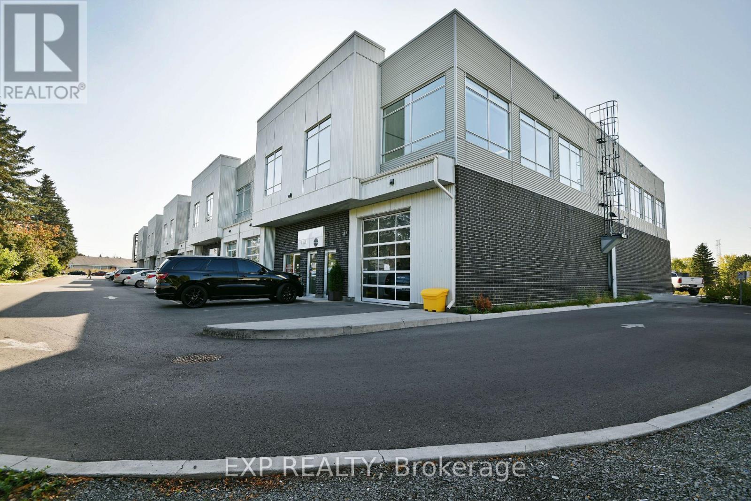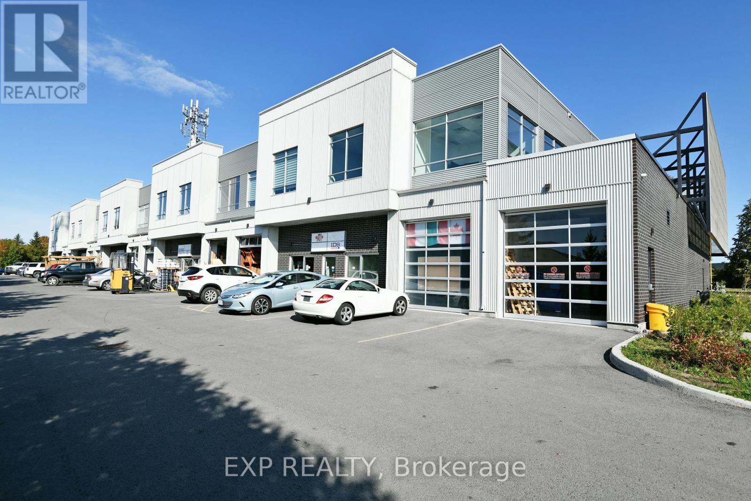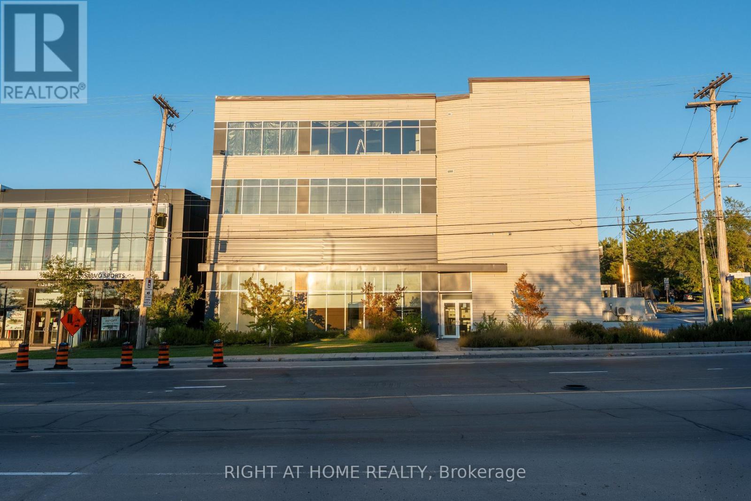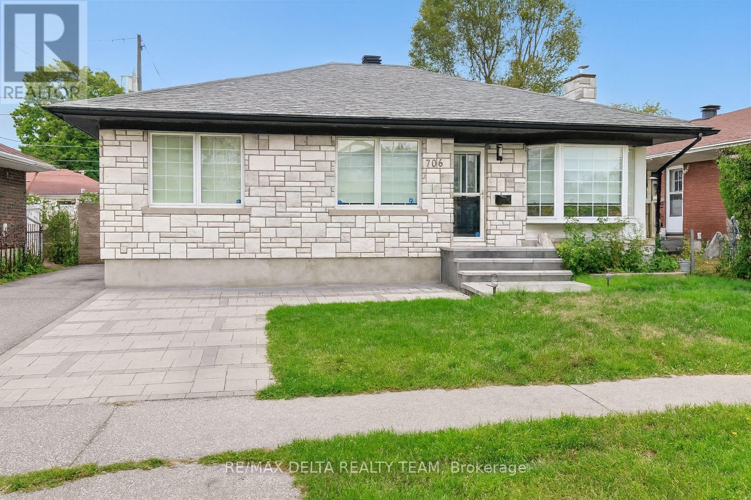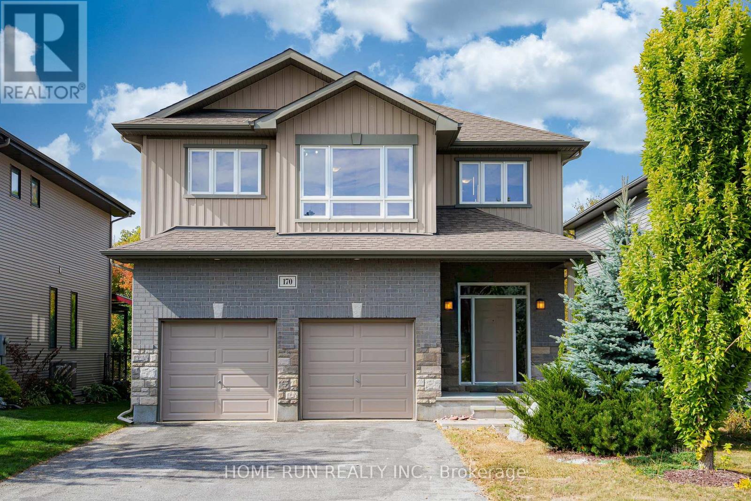Ottawa Listings
620 Bridleglen Crescent
Ottawa, Ontario
Welcome to this stunning 5 bedroom, 4 bathroom detached home in the highly sought-after Bridlewood community of Kanata. Built in 2016 by HN Homes and impeccably maintained, this residence offers quality craftsmanship, thoughtful design, and rare privacy with no front or rear neighbors. The main floor features a bright and functional layout with distinct living and dining areas, a gas fireplace, and a versatile den/office ideal for remote work or guest accommodation. The chefs kitchen is a true centerpiece, showcasing stainless steel appliances, granite countertops, and elegant cabinetry, complemented by a breakfast bar and expansive windows that fill the space with natural light. Upstairs, the spacious primary suite serves as a peaceful retreat, complete with a sitting nook, walk-in closet, and a luxurious 5-piece ensuite featuring a soaker tub, double vanity, and separate shower. Three additional oversized bedrooms, a full bathroom, and a loft provide ample space for family living, hobbies, or study areas. The fully finished basement adds even more versatility, offering large windows, a generous family room, a fifth bedroom, and a full bathroom perfect for guests, extended family, or an in-law suite. The home also boasts excellent storage throughout, including large closets, built-in shelving, and a well-organized basement layout. Outside, enjoy a backyard perfectly suited for both relaxation and entertaining. Located within walking distance to top-rated schools, parks, shopping, dining, fitness centers, and public transit, this home delivers the perfect blend of comfort, space, and location in one of Kanata's most family-friendly neighborhoods (id:19720)
Guidestar Realty Corporation
3485 River Run Avenue
Ottawa, Ontario
Bright and Inviting 4 bedroom 3.5 bath detached home in the sought-after neighbourhood of Half moon bay. The park is right across the street, and Half Moon Bay Elementary School is only a 2-minute walk away. This elegant and sophisticated property features open concept dining/living room and kitchen with stainless steel appliances and tons cabinets when you enter the door. Beautiful staircase leads to the second level complete with a huge master bedroom and WIC and ensuite bathroom, 3 spacious bedrooms and a full bath. Finished basement has a recreation room and plenty of storage space, and 3pcs bathroom as well. Fully fanced backyard with intelock patio and shed. Do not miss out on this great property and call for your private viewing today! (id:19720)
Home Run Realty Inc.
238 Speckled Alder Row
Ottawa, Ontario
For rent! Unique 4 bedroom, 4 bath corner townhome in the expanding neighbourhood of Half-moon Bay, Barrhaven. This home comes very low maintenance! With ample space, windows flooding light and multiple balconies, this is the perfect size for a professional couple or growing family. Located near various schools such as Half Moon Bay PS, John McRae SS, and a 10 minute drive to Richmond and Barrhaven West, with parks ~ few minutes. Upstairs: 3 bedrooms + 2 full bathrooms, balconies. Basement: 1 bedroom + 1 full bathroom + Rec area. Main floor: Great room, dining, kitchen, and powder room. Accepting rental applications for as early as October 31st. Tenant occupied, please provide 24 hr notice for showings. (id:19720)
Right At Home Realty
213 - 65 Denzil Doyle Court
Ottawa, Ontario
Exciting opportunity to own your own commercial condominium unit in the heart of Kanata. These condos are well suited for a wide range of businesses with warehouse, light manufacturing and assembly, retail/service businesses and office uses combining to create a vibrant entrepreneurial community. Situated in one of the region's fastest growing neighbourhoods, the Denzil Doyle condos offer a true Work, Live, Play opportunity. Flexible zoning of business park industrial (IP4) allows for a wide range of uses. Superior location, minutes from Highway 417 and surrounded by residential homes in Glen Cairn and Bridlewood. At ~1,350 SF, with ample on-site parking, these ideally sized condominiums won't last long. *Note: There are 40 units available in all combinations of up/down and side to side or even front to back. If you require more space than what is available in this listing, please reach out to discuss your requirement. **Pictures with listing are not unit specific. (id:19720)
Exp Realty
764 Fletcher Circle
Ottawa, Ontario
Welcome to this meticulously maintained detached bungalow in the highly sought-after Kanata Lakes neighborhood.This charming home offers over 2,000 square feet of comfortable living space and features beautiful hardwood flooring throughout the whole house. The layout is perfect for entertaining, showcasing spacious dining and living areas. An open-concept kitchen flows into a bright family room, complete with a cozy gas fireplace, creating a warm and inviting atmosphere.The main floor includes two generously sized bedrooms that share a large full bathroom, plus a convenient main-floor laundry area and a powder room.The lower level provides over 700 square feet of additional living space and benefits from lookout windows that flood the space with natural light. It features a well-sized third bedroom with a large window and another full bathroom.Enjoy the benefits of being located within the boundaries of top-rated schools and close to local amenities, including parks, stores, and public transit! (id:19720)
Royal LePage Integrity Realty
159 Finsbury Avenue
Ottawa, Ontario
Experience the epitome of modern luxury at 159 Finsbury Ave, an impeccably upgraded 4-bedroom, 4-bath executive residence. Architectural sophistication defines this home, immediately evident upon entry with impressive 9-foot ceilings and grand 8-foot doors, complemented by rich hardwood flooring throughout. The main level offers a dedicated executive office and elegantly scaled living and dining rooms. The gourmet chef's kitchen is a study in form and function, featuring quartz countertops, an oversized pantry, and premium stainless steel appliances.The upper level is crowned by a luxurious primary retreat, complete with a substantial walk-in closet and a spa-inspired ensuite featuring a double vanity and a freestanding soaking tub. A second bedroom with its own private ensuite and walk-in closet ensures superb accommodation for family or guests. Unmatched convenience defines this location, positioned ideally near schools, parks, and essential retail. (id:19720)
Royal LePage Integrity Realty
216 - 65 Denzil Doyle Court
Ottawa, Ontario
Exciting opportunity to own your own commercial condominium unit in the heart of Kanata. These condos are well suited for a wide range of businesses with warehouse, light manufacturing and assembly, retail/service businesses and office uses combining to create a vibrant entrepreneurial community. Situated in one of the region's fastest growing neighbourhoods, the Denzil Doyle condos offer a true Work, Live, Play opportunity. Flexible zoning of business park industrial (IP4) allows for a wide range of uses. Superior location, minutes from Highway 417 and surrounded by residential homes in Glen Cairn and Bridlewood. At ~1,350 SF per unit, with ample on-site parking, these ideally sized condominiums won't last long. Unit 216 offers nicely carpeted professional space, featuring 2 large, closed offices as well as 2 enclosed storage areas and a large open concept area. Note: There are 40 units available in all combinations of up/down and side to side or even front to back. If you require more space than what is available in this listing, please reach out to discuss your requirement. **Pictures with listing may not be unit specific. (id:19720)
Exp Realty
4 - 1011 Prince Of Wales Drive
Ottawa, Ontario
Tucked into one of Ottawa's most cherished natural settings, this unique and rarely offered home backs directly onto NCC forest with a private path leading to the shores of the Rideau Canal. Uncomplicated kayaking access! Offering peaceful, nature-filled living just moments from the city's top amenities, this is a truly special opportunity. Step inside to a bright and welcoming living room with 11 foot ceilings, brick wood fireplace and oversized windows framing breathtaking views of the forest beyond. From here, walk out onto the expansive 200+ square foot balcony(balconies renovated 2025) with natural gas hookup, your private perch to unwind, sip your morning coffee, or simply take in the beauty of the surrounding landscape. The thoughtfully designed kitchen features a charming bay window, abundant cabinetry for storage, a convenient washer/dryer, and a pass-through that opens to the dining room..perfect for easy entertaining and family connection. The upper level offers three generously sized bedrooms, including a serene primary retreat with a walk-in closet, ensuite bath, and its own private balcony overlooking the trees. The finished walk-out basement recroom has a gas fireplace, large windows and opens directly to your backyard and forest, offering endless moments of peace, play, or quiet reflection. Enjoy the rare convenience of an inside-entry garage, a 2023 heat pump, and an unmatched location near the Experimental Farm, Arboretum, the New Civic Hospital, Little Italy, Dows Lake, and the Glebe. Whether you're strolling along the Canal or watching the seasons change from your own windows, this home offers a lifestyle of beauty, privacy, and ease. Don't miss this one-of-a-kind home where city living meets woodland serenity. Roof (2024) (id:19720)
Royal LePage Team Realty
201+202 - 65 Denzil Doyle Court
Ottawa, Ontario
High-quality, modern office finishes featuring open concept buildout with meeting space. Exciting opportunity to own your own commercial condominium unit in the heart of Kanata. Situated in one of the region's fastest growing neighbourhoods, the Denzil Doyle condos offer a true Work, Live, Play opportunity. Flexible zoning of business park industrial (IP4) allows for a wide range of uses. Superior location, minutes from Highway 417 and surrounded by residential homes in Glen Cairn and Bridlewood. This double unit combines for 2700sf of contiguous office space with ample on-site parking. Units 201-202 are available for immediate occupancy. Come join this incredible entrepreneurial community in Kanata. *Note: There are 35 units available in all combinations of up/down and side to side or even front to back. If you require more space than what is available in this listing, please reach out to discuss your requirement. (id:19720)
Exp Realty
101 - 1637 Bank Street
Ottawa, Ontario
Great opportunity for businesses seeking an ideal RETAIL location with high traffic exposure! Retail/Office building available for lease on Bank Street, boasting Arterial Mainstreet (AM) zoning. Impressive approx. 4226 sqft. space is offered in a pristine "base building" condition, featuring raw concrete floors and ceilings, ready for you to customize and finish according to their needs. The building includes an accessible elevator, and large windows that flood the interior with natural light. Additionally, there are private washrooms and on-site parking available. The location offers fantastic visibility and high traffic exposure, making it a perfect fit for businesses such as law firms, accounting firms, medical or any service-based businesses looking to benefit from the lively Bank Street environment. Don't miss out on this incredible opportunity to establish your business in a prime location. Asking Retail $28 + additional rent + HST. Additional rent is approx. $15 per sqft. Retail is 101 (id:19720)
Right At Home Realty
706 Smyth Road
Ottawa, Ontario
Modern Bungalow Upper Unit Steps to CHEO & General Hospital Prime location close to Downtown, this bright 3-bed, 1-bath upper unit features a stylish kitchen, tiled and engineered hardwood floors, crown molding, decorative fireplace, and modern finishes. Enjoy access to the front yard, with the backyard potentially available for shared use depending on agreement with the landlord and basement tenant. Two parking spots are included for the upper unit, while the interlocked parking area is reserved exclusively for the basement unit.Basement in-law suite is rented to a family member. This is a non-conforming dwelling/upper floor. Fully or partially furnished options available at extra cost, inquire within.Utilities and services are included, with the landlord covering gas, hydro, water, lawn care, and snow removal. Until a separate washer and dryer are installed for the exclusive use of the upper unit, tenants may, on a temporary basis, share the laundry facilities with the basement tenant, subject to reasonable consent. The landlord will, at their own cost and expense, install a dedicated washer and dryer for the upper unit no later than December 1, 2025.Minimum 1-year lease. First and last months rent required along with photo ID, proof of income, rental application, and credit score. No indoor smoking, pets ideally not preferred. Perfect for professionals working at CHEO or the General Hospital. (id:19720)
RE/MAX Delta Realty Team
170 Escarpment Crescent
Ottawa, Ontario
Rarely offered in Richardson Ridge of Kanata Lakes, this exceptional home sits on an over 130 ft deep lot fronting Devonian Park and backing onto protected conservation land, ensuring no rear neighbors and unmatched privacy. Located in one of Kanatas top-rated school districts (Earl of March Secondary, WEJ, and Kanata Highlands Elementary) it offers an incredible setting for families. The home features 9-foot ceilings on both the main and second levels and oversized windows throughout, flooding every room with natural light and framing beautiful park and treed views. The main floor showcases an open-concept layout perfect for modern living, including a bright dining area and a family room with a cozy gas fireplace. The expansive kitchen boasts a 42-inch refrigerator, generous walk-in pantry, Quartez countertop, waterfall island and abundant counter space, making it ideal for entertaining or everyday family meals. Upstairs offers four large bedrooms, including a serene primary suite with walk-in closet and spa-like ensuite, plus three additional spacious bedrooms, a stylish main bath with double vanities, and a convenient laundry room. The unfinished basement with rough-in plumbing provides endless potential for a recreation room, gym, guest suite, or home theatre.With its rare lot, private setting, functional layout, and proximity to parks, trails, shopping, and top schools, this home is an extraordinary opportunity in sought-after Richardson Ridge. (id:19720)
Home Run Realty Inc.


