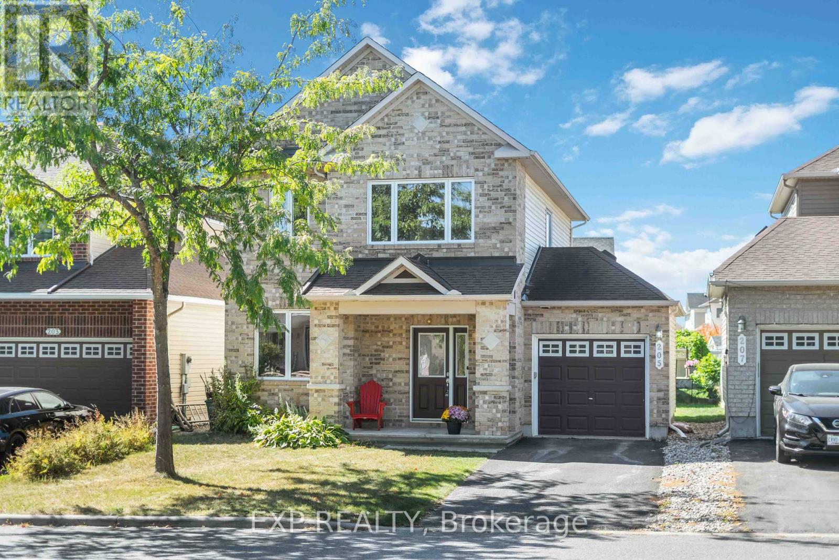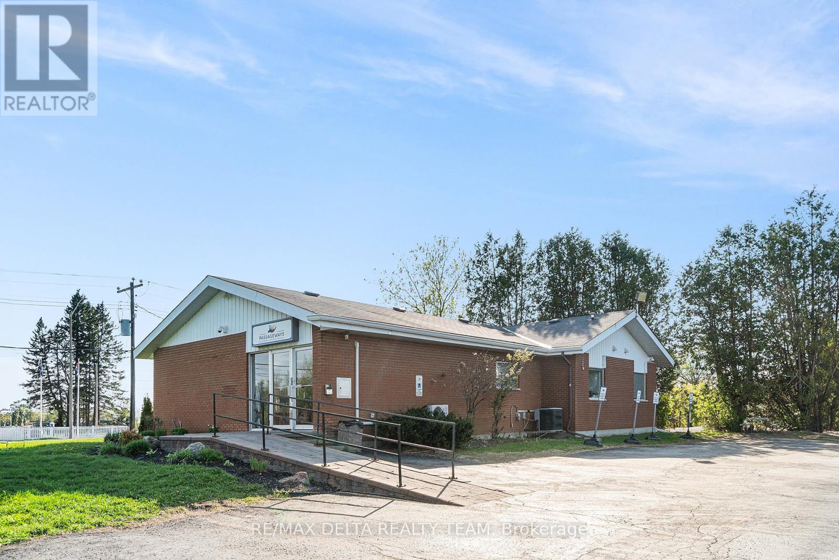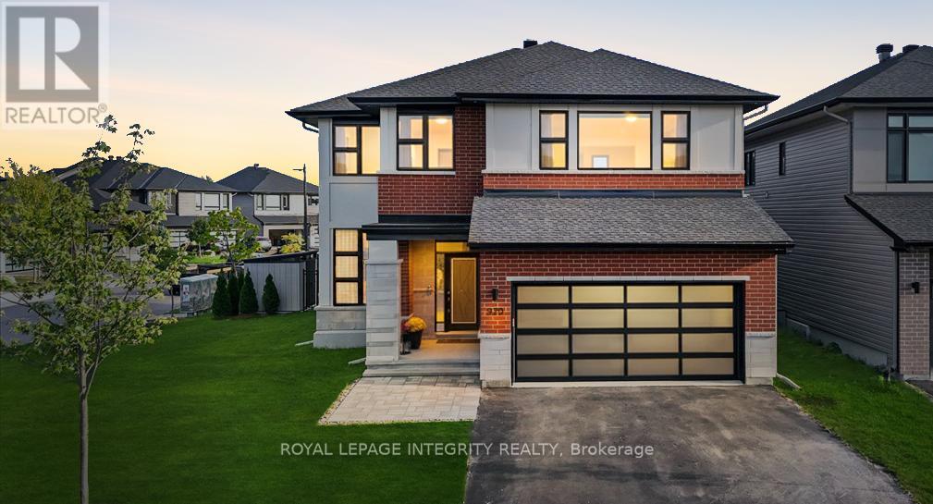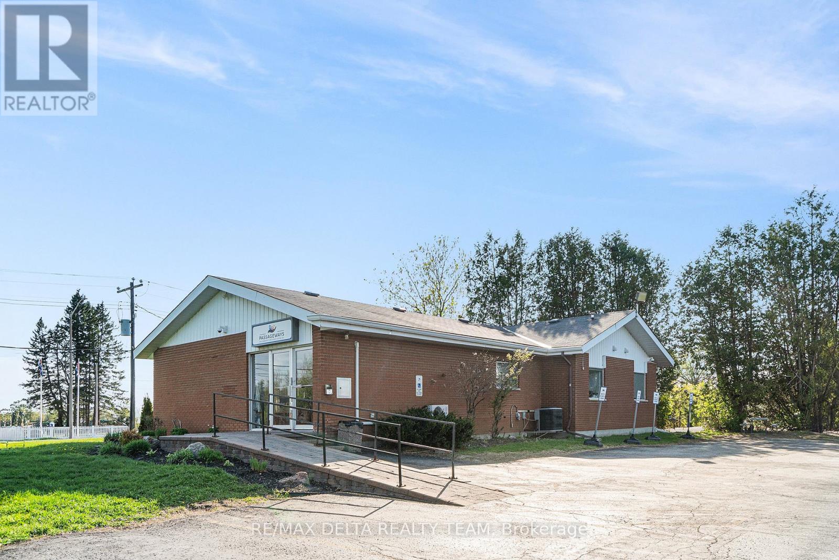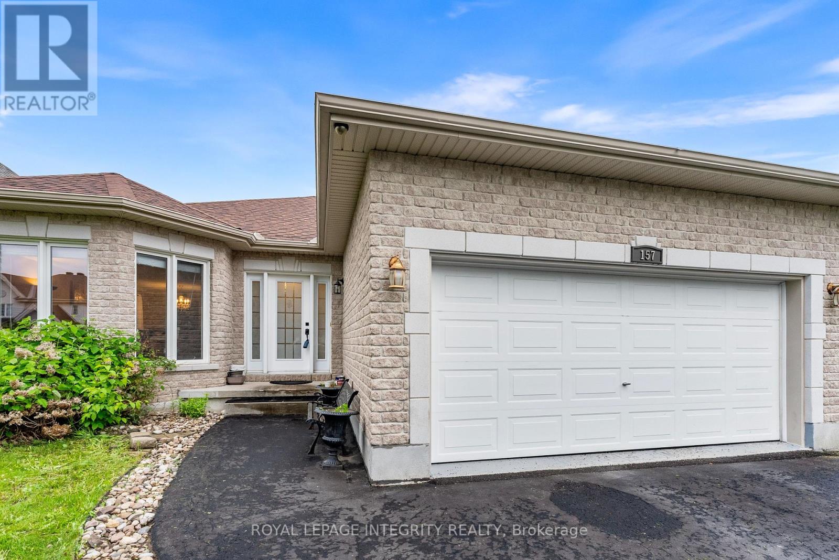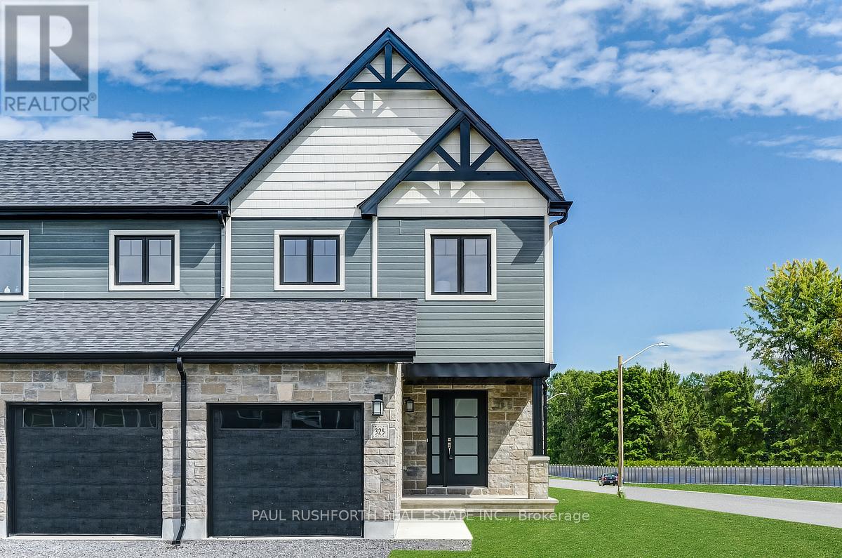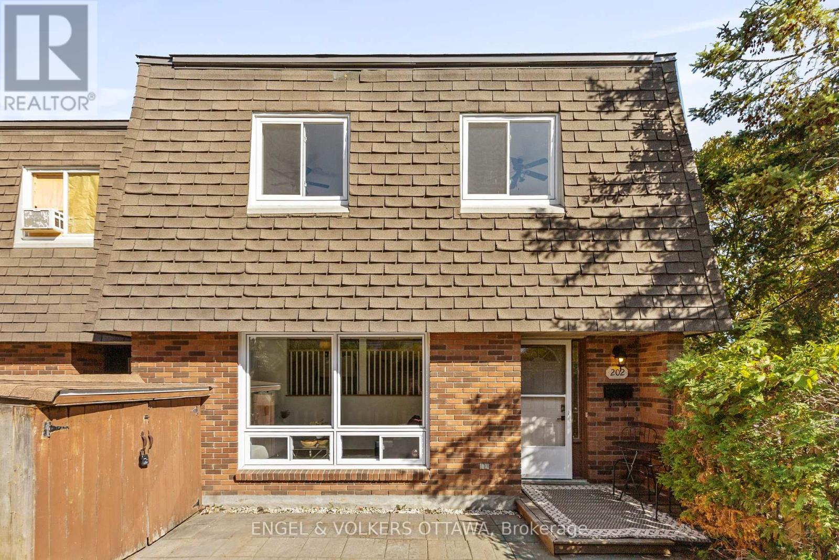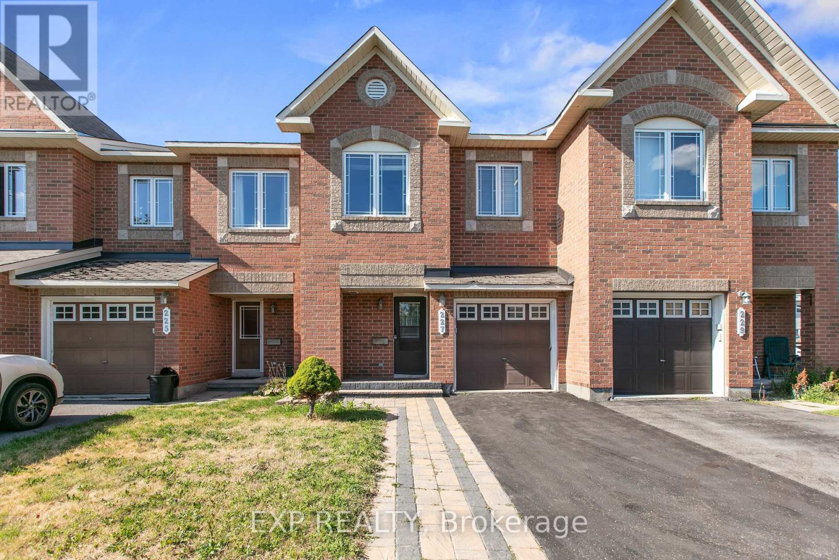Ottawa Listings
205 Temagami Drive
Ottawa, Ontario
Welcome to this Sun-Filled and Elegantly Crafted Minto-Bradley HomeBuilt in 2012, this detached residence offers 1,662 sq. ft. of thoughtfully designed living space and an unbeatable location just two doors from Barcham Park and minutes from Stonebridge Golf & Trails. Natural light fills this 3+1 bedroom home from sunrise to sunset. Upstairs, you will find three well-appointed bedrooms, including a primary bedroom with en-suite bathroom and Two additional spacious bedrooms offer plenty of natural light. Everyday convenience is right at your doorstep, Metro, FreshCo, Starbucks, Tim Hortons, and Movati are just minutes away, making it easy to grab your groceries, coffee, or a quick workout. Two excellent schools are within walking distance, perfect for families. For commuters, convenience is unmatched steps from the Chapman Mills Transit line and minutes to Strandherd and the Woodroffe Park & Ride. Inside, discover premium walnut hardwood flooring, oversized windows, and an open-concept kitchen and family room designed for effortless entertaining and everyday comfort. The fully finished basement offers a flexible 4th bedroom, a generous recreation area, and a bathroom rough-in, perfect for a guest suite, home office, or media space. Blending sophisticated style with practical functionality, this home is a perfect retreat for families seeking comfort, community, and convenience. Please note that some of the photos included in the MLS listing are virtually staged. (id:19720)
Exp Realty
3713 Navan Road
Ottawa, Ontario
Welcome to 3713 Navan Road, an exceptional commercial property offering unmatched potential in one of Ottawa's fastest-growing communities. Fully renovated in 2022 with over $200,000 in upgrades, this turnkey space is ideal for a wide range of professional uses, including medical practices, wellness and aesthetic clinics, daycare facilities, or general office space. Every detail has been thoughtfully updated to provide a clean, modern, and functional environment ready to support your business from day one. Inside, you'll find a flexible layout tailored to meet a variety of professional needs, with updated flooring, lighting, HVAC systems, washrooms, and finishes throughout, ensuring both comfort and compliance. Whether you're a healthcare provider seeking a polished clinical setting or an entrepreneur looking to establish a flagship location, this property delivers. Situated on a prime 92.98 x 156.58 ft lot, this site offers not only immediate usability but long-term investment potential. The DR zoning (with exceptions for community health and resource centers) provides a rare opportunity for future redevelopment, making this a strategic acquisition for those with an eye on growth. The generous lot size opens the door for future expansion or a complete reimagining of the site as the area continues to evolve. Located on high-visibility Navan Road, just minutes from rapidly developing residential neighbourhoods, this location benefits from strong daily traffic counts and excellent exposure. The property also boasts 19 dedicated parking spaces, an invaluable asset for any client-facing business. Whether you're looking for a ready-to-go professional space or a development-savvy investment, 3713 Navan Road combines location, infrastructure, and opportunity in one compelling package. Don't miss this rare offering, your next business move starts here. (id:19720)
RE/MAX Delta Realty Team
970 Islington Way
Ottawa, Ontario
Step inside this stunning detached 4+1 bedroom, 5-bathroom corner-lot residence where every detail has been thoughtfully designed with elegance and comfort in mind. A formal living room at the front of the home sets a refined tone and flows seamlessly into the sophisticated dining roomperfect for hosting dinner parties. The heart of the home is the soaring family room, open to a custom eat-in kitchen featuring premium upgrades, high-end appliances, a breakfast bar, and a walk-in pantry. A main-floor office provides the ideal setting for work or study. Timeless hardwood floors continue upstairs, leading to a serene primary retreat with a sleek 5-piece ensuite and spacious walk-in closet. Three additional bedrooms offer comfort and privacyone with its own ensuite, and the other two connected by a stylish Jack & Jill bath. The finished lower level extends the living space with a bedroom, full bath, and a rec room complete with a wet barperfect for family movies or hosting game nights. Ample unfinished space remains, ideal for storage or future customization. Step outside to a fully fenced backyard with an interlock patio. With a two-car garage, parking for 6, high-end finishes throughout, and a coveted corner-lot location, this home is the perfect blend of luxury and functionality. (id:19720)
Royal LePage Integrity Realty
3713 Navan Road
Ottawa, Ontario
Welcome to 3713 Navan Road, an exceptional commercial property offering unmatched potential in one of Ottawa's fastest-growing communities. Fully renovated in 2022 with over $200,000 in upgrades, this turnkey space is ideal for a wide range of professional uses, including medical practices, wellness and aesthetic clinics, daycare facilities, or general office space. Every detail has been thoughtfully updated to provide a clean, modern, and functional environment ready to support your business from day one. Inside, you'll find a flexible layout tailored to meet a variety of professional needs, with updated flooring, lighting, HVAC systems, washrooms, and finishes throughout, ensuring both comfort and compliance. Whether you're a healthcare provider seeking a polished clinical setting or an entrepreneur looking to establish a flagship location, this property delivers. Situated on a prime 92.98 x 156.58 ft lot, this site offers not only immediate usability but long-term investment potential. The DR zoning (with exceptions for community health and resource centers) provides a rare opportunity for future redevelopment, making this a strategic acquisition for those with an eye on growth. The generous lot size opens the door for future expansion or a complete reimagining of the site as the area continues to evolve. Located on high-visibility Navan Road, just minutes from rapidly developing residential neighbourhoods, this location benefits from strong daily traffic counts and excellent exposure. The property also boasts 19 dedicated parking spaces, an invaluable asset for any client-facing business. Whether you're looking for a ready-to-go professional space or a development-savvy investment, 3713 Navan Road combines location, infrastructure, and opportunity in one compelling package. Don't miss this rare offering, your next business move starts here. (id:19720)
RE/MAX Delta Realty Team
157 Louise Street
Clarence-Rockland, Ontario
Welcome to this stunningly updated bungalow that perfectly blends modern elegance with everyday comfort. Freshly painted and professionally landscaped, this home makes a lasting first impression before you even walk in the door. Step inside to a bright, open concept main floor featuring gleaming dark hardwood floors, a chic living and dining space, and a chef-inspired kitchen with sleek quartz countertops and premium finishes. It's the ideal layout for both entertaining and daily living. Downstairs, the fully finished walk-out basement offers endless flexibility, perfect for a cozy family room, home office, guest suite, or all three. Outside, unwind in your private backyard oasis complete with a spacious deck, mature trees, and a BBQ that's ready for summer grilling. A generous garage adds even more convenience. Nestled in a quiet, family-friendly neighbourhood just minutes from top-rated schools, beautiful parks, and quick highway access to Ottawa, this home checks every box. Don't miss out, this property won't last long. Schedule your showing today! (id:19720)
Royal LePage Integrity Realty
217 Peacock Drive
Russell, Ontario
This 3 bed, 3 bath end unit townhome has a stunning design and from the moment you step inside, you'll be struck by the bright & airy feel of the home, w/ an abundance of natural light. The open concept floor plan creates a sense of spaciousness & flow, making it the perfect space for entertaining. The kitchen is a chef's dream, w/ top-of-the-line appliances, ample counter space, & plenty of storage. The large island provides additional seating & storage. On the 2nd level each bedroom is bright & airy, w/ large windows that let in plenty of natural light. Primary bedroom includes a 3 piece ensuite. The lower level is finished and includes laundry & storage space. The standout feature of this home is the full block firewall providing your family with privacy. Photos were taken at the Rockland model home at 325 Dion Avenue. Flooring: Hardwood, Flooring: Ceramic, Flooring: Carpet Wall To Wall (id:19720)
Paul Rushforth Real Estate Inc.
211 Peacock Drive
Russell, Ontario
This house is not built. This 3 bed, 3 bath end unit townhome has a stunning design and from the moment you step inside, you'll be struck by the bright & airy feel of the home, w/ an abundance of natural light. The open concept floorplan creates a sense of spaciousness & flow, making it the perfect space for entertaining. The kitchen is a chef's dream, w/ top-of-the-line appliances, ample counter space, & plenty of storage. The large island provides additional seating & storage. On the 2nd level each bedroom is bright & airy, w/ large windows that let in plenty of natural light. An Ensuite completes the primary bedroom. The lower level can be finished (or not) and includes laundry & storage space. The standout feature of this home is the full block firewall providing your family with privacy. Photos were taken at the model home in Rockland at 325 Dion Avenue. Flooring: Hardwood, Ceramic, Carpet Wall To Wall. (id:19720)
Paul Rushforth Real Estate Inc.
202 Royalton Private
Ottawa, Ontario
Nestled in Spruce Meadows, this charming townhome is part of a quiet enclave along McCarthy Woods. The home's bright living room is filled with natural light from the large windows, creating an ideal setting for midday relaxation and entertaining. Just a few steps up, the elevated dining area overlooks the living room and flows seamlessly into the kitchen with breakfast bar seating, pendant lighting, and a full suite of appliances. Upstairs, you'll find three bedrooms and a full bathroom. The spacious primary bedroom includes hardwood flooring, a ceiling fan, generous closet space, and direct access to the bathroom. Two additional bedrooms, each with large windows and double closets, provide versatile options for family, guests, or a home office. The large 4-piece bathroom features a combination tub and shower, extended vanity, and bright finishes. The lower level expands the living space with a flexible area that could be finished as a rec room or used as storage, along with a 3-piece bathroom combined with the laundry room. Outdoors, the low-maintenance fenced yard provides an ideal space for outdoor dining, entertaining, or simply lounging in the fresh air. Surrounded by plenty of green space, nearby parks, and walking trails, it provides a calm and private lifestyle while still being close to everyday conveniences like shopping, schools, community centres, and public transit. The area is ideal for families and professionals alike, making it a great place to call home! (id:19720)
Engel & Volkers Ottawa
801 - 470 Laurier Avenue W
Ottawa, Ontario
Welcome to Bay Laurier Place, where comfort, style, and convenience come together in the heart of downtown Ottawa. This beautifully updated 2-bedroom, 2-bathroom condo offers the perfect blend of modern living and urban lifestyle, steps from transit, shopping, restaurants, and everyday amenities. Inside, you'll find a bright and spacious open-concept living and dining area with laminate flooring. The renovated kitchen features new cabinetry, stainless steel appliances, and quartz countertops. The primary bedroom includes a walk-in closet and a stylishly renovated 2-piece ensuite. A second bedroom and fully updated main bathroom complete the layout, making this home versatile for professionals, families, or guests. Additional conveniences include in-suite laundry, a separate storage locker, and one garage parking space. Residents also enjoy impressive building amenities, including an indoor pool, hot tub, sauna, party room, common rooftop patio with BBQs, and secure bike storage. Whether you're a first-time buyer, investor, or downsizer, this well-managed building in an unbeatable downtown location offers an incredible opportunity. Don't miss your chance to make this exceptional condo your new home! (id:19720)
Right At Home Realty
227 Monaco Place
Ottawa, Ontario
Welcome to this stunning 3-bedroom townhome in the heart of Avalon! Offering approximately 2,000 sq. ft. of living space above grade plus a finished basement with a spacious rec room, this home provides ample room for the entire family. Enjoy hardwood flooring throughout the main and upper levels, elegant hardwood stairs, and easy-to-maintain vinyl flooring in the basement. The newly updated kitchen blends style and function, perfect for everyday living and entertaining. Upstairs, relax in the oversized primary bedroom, accompanied by two additional generously sized bedrooms. With 2.5 bathrooms, including a main floor powder room, this home is designed for comfort and convenience. Step outside to your private backyard oasis featuring a 16' x 16' deck surrounded by interlock, ideal for outdoor entertaining. Backing onto no rear neighbours with no direct sightlines, you'll appreciate the added privacy. Located close to excellent schools, shopping, parks, and within walking distance to bus stops, this home offers the best of Orleans living. (id:19720)
Exp Realty
604 Miro Way
Ottawa, Ontario
Discover this stunning 2,800 sq. ft. home in the highly desirable Kanata community, featuring 4 bedrooms and 4 bathrooms. With a southwest-facing backyard, this home is drenched in natural light, creating a bright and inviting space perfect for family time, entertaining friends, or simply relaxing in the sun.Step inside and youll immediately notice a practical, private office on the rightperfect for working from home, studying, or managing daily tasks. Just ahead, a cozy living room and a formal dining area set the stage for memorable dinners and gatherings.The centerpiece of the home is a spacious, open-concept great room with soaring two-story ceilings, flowing seamlessly into the large kitchen. The kitchen features a central island with granite countertops, ideal for cooking, casual meals, or chatting with family while you prep.Upstairs, youll find three generously sized bedrooms, including a primary bedroom with a 5-piece ensuite. The main bathroom is a convenient 4-piece, making daily routines effortless. The laundry room is conveniently located on the second floor for added ease.The fully finished basement adds even more living space, complete with an additional bedroom and 3-piece bathroom, perfect for guests, a home office, or a recreational area. The basement is expansive, offering endless possibilities to suit your familys needs.This home has been meticulously maintained, including professional deep cleaning and carpet care, ensuring its move-in ready. The large, mostly paved backyard is sun-soaked and ready for outdoor fun, from BBQs to playtime or relaxing in the sun.With its bright, open layout, high-quality finishes, and thoughtful design, this home offers both comfort and style. Enjoy life in one of Kanatas most sought-after neighborhoods, where convenience, community, and quality living come together seamlessly. (id:19720)
Royal LePage Integrity Realty
3058 Gagne Road
Clarence-Rockland, Ontario
Opportunity knocks with this 2-storey detached farmhouse, built circa 1910, set on a spacious 127 ft. x 90 ft. lot in the heart of Hammond. Just steps from the local school, church, bank, and hardware store, this property combines small-town convenience with the charm of a mature residential setting surrounded by farmland. The home offers 2 bedrooms + loft, an eat-in kitchen/dining area, separate living room, main floor laundry and two bathrooms (4-piece on the main level, 2-piece upstairs). Outdoor features include a lovely wraparound porch, a large deck, and mature trees with established landscaping, creating a private and welcoming setting. A private driveway accommodates 4-6 vehicles, and the property also includes a detached garage (needs new roof) and storage shed. This property requires TLC and updates, but with vision and investment, it has the potential to be transformed into a charming residence once again! Property is being sold under Power of Sale, as is, where is, with no warranties or representations. (id:19720)
RE/MAX Hallmark Realty Group


