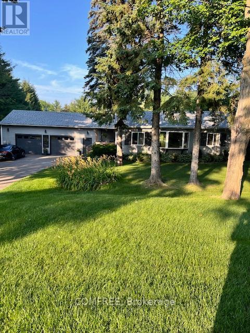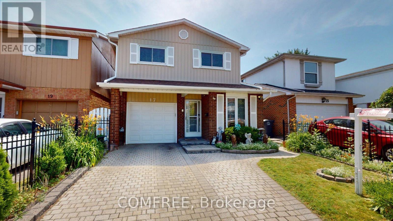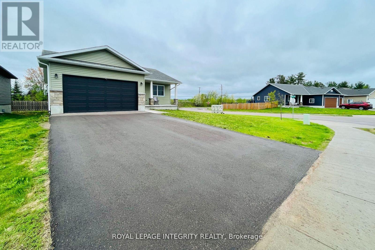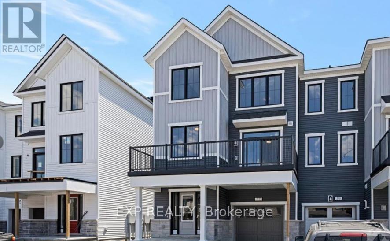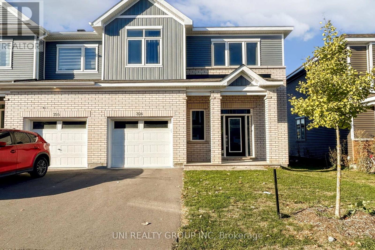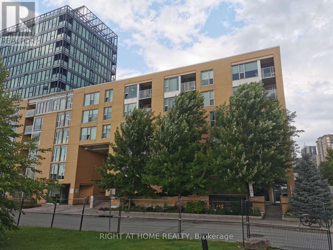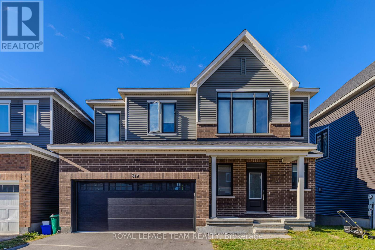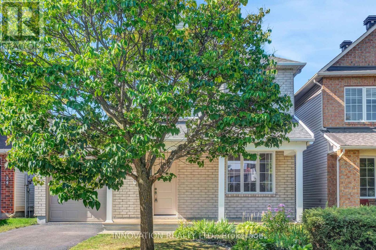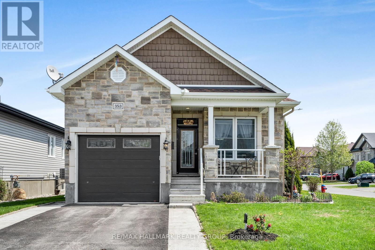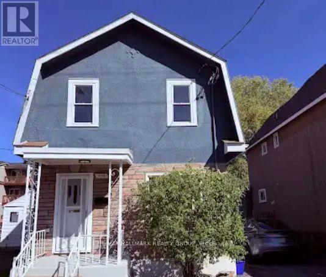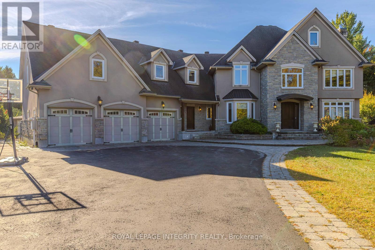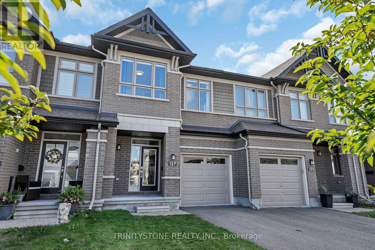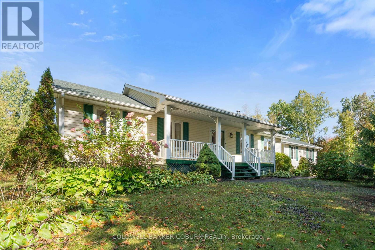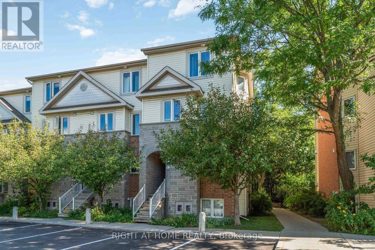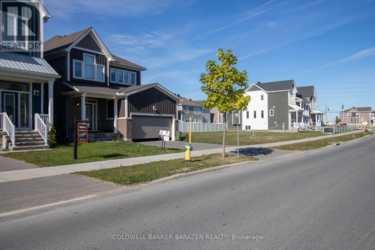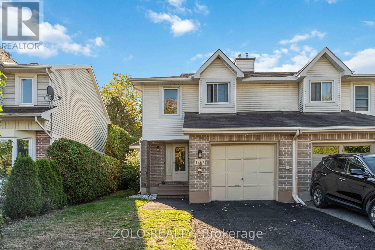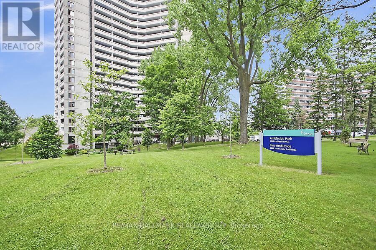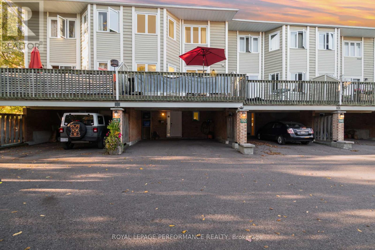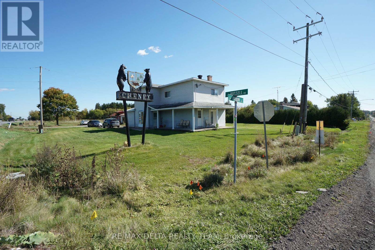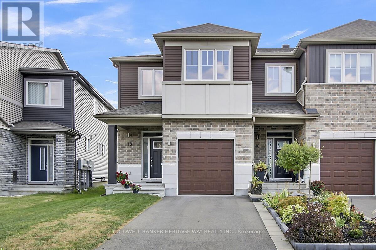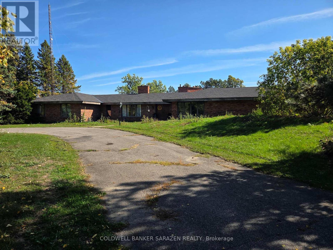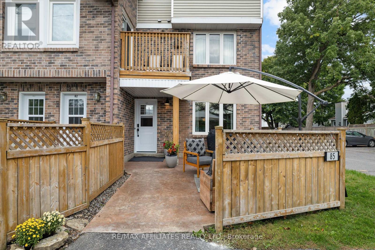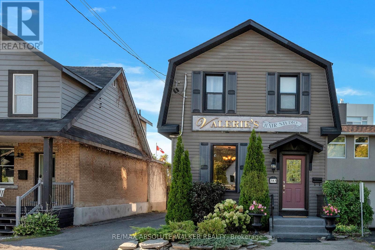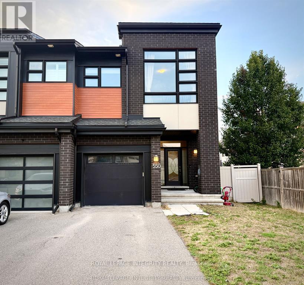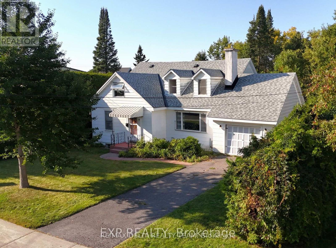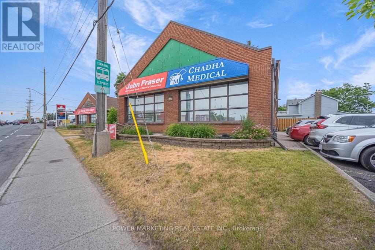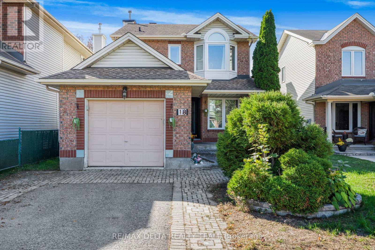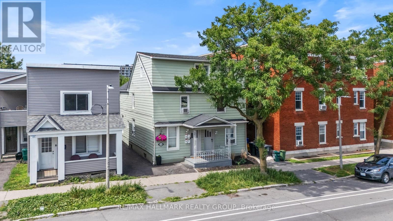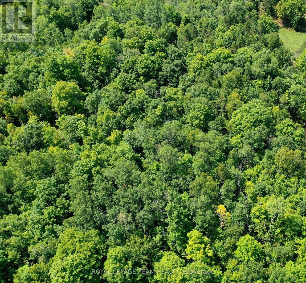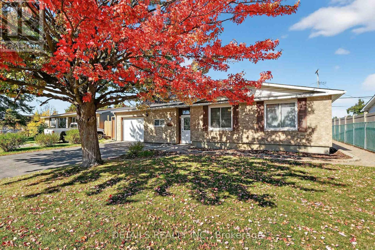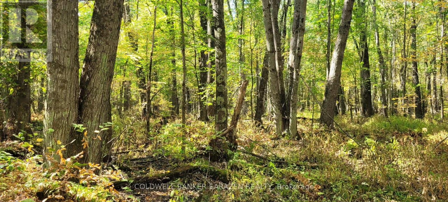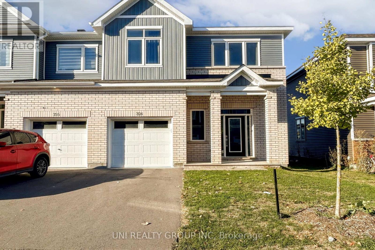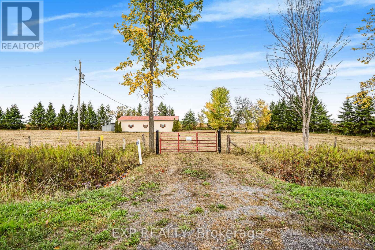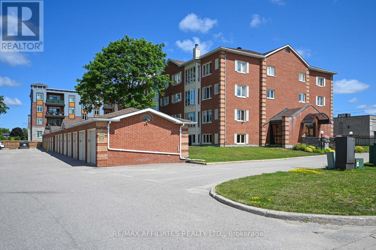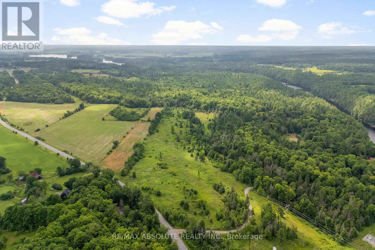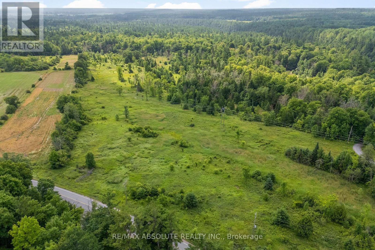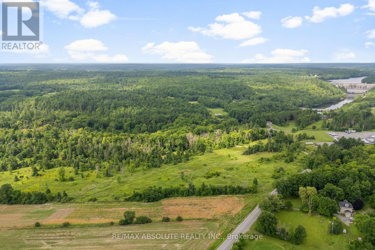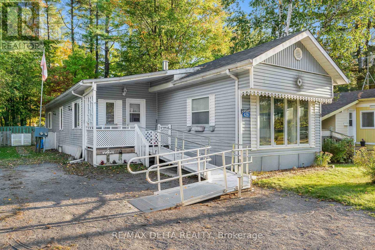Ottawa Listings
654 Moorpark Avenue
Ottawa, Ontario
Welcome to this stunning 2,500 sq. ft. semi-detached townhome in Kanata's sought-after Trailwest community. This spacious 3-bedroom home includes a large loft that can easily be converted into a 4th bedroom.The main floor features beautiful hardwood floors, high ceilings, and abundant natural light. Enjoy a cozy family room with a gas fireplace, a formal dining area that flows into the living room, and a stylish kitchen with stainless steel appliances, ample cupboard and counter space, a pantry, and a bright eat-in area. Upstairs, you'll find three generously sized bedrooms, a convenient laundry area, and a versatile loft space. The primary bedroom includes a walk-in closet and a luxurious ensuite with a soaker tub, glass shower, and double sinks.The fully finished basement offers large windows for a bright, welcoming atmosphere, a rough-in for a bathroom, and plenty of storage.Outside, relax in the fenced backyard featuring a garden and a deck perfect for entertaining. **Prime location!** Walking distance to parks, splash pad, Trans Canada Trail, Superstore, Walmart, gym, restaurants, major bus routes, and more. **Offers welcome anytime!** . Some Pictures Virtually Staged. (id:19720)
Sutton Group - Ottawa Realty
2158 Old Prescott Road
Ottawa, Ontario
From the outside, this charming bungalow appears to be a classic home nestled on a serene man-made lake but step inside and you'll find a beautifully designed interior full of thoughtful spaces and modern comforts. The main floor offers a bright primary bedroom with a large walk-in closet and cheater door to a spacious bathroom. You'll also find a cozy family room, a welcoming living room, and a kitchen with granite counters, a large pantry, and access to a formal dining room. The kitchen, living room, and primary bedroom all face the water, offering stunning views and a deep sense of connection to nature. Step through the kitchen onto a beautiful deck ideal for morning coffee or sunset dinners. The main floor bathroom includes laundry hookups for added convenience. Upstairs, a charming loft provides bonus space perfect for a yoga studio, art nook, office, or retreat. The walk-out lower level includes two spacious bedrooms, a third bonus room, a full bathroom, sitting area, and a large storage space. It's wired for a potential in-law suite with a roughed-in kitchen. Every bedroom faces the water, offering peaceful mornings and unforgettable sunsets. The lake is shared with only three other homes, no public access and no motorboats allowed ensuring quiet, nature-filled surroundings perfect for swimming, paddleboarding, and winter skating. Pride of ownership shines through out this meticulously maintained home is a true retreat full of potential. You must see it in person to truly appreciate it. Extras/Updates High-efficiency Verdon windows/doors (2024) with transferable warranty, heat pump (2 021), attic insulation added, roof (2014), freshly repainted exterior, two generator hookups, wood-burning fireplace, pellet stove, and pressure tank (2021). Main floor powder room has plumbing for main floor laundry. Downstairs has a rough in to add a kitchen. (id:19720)
Exit Realty Matrix
634 Bridgeport Avenue
Ottawa, Ontario
The Heartwood II main floor offers hardwood flooring, a large foyer, a welcoming den, and a separate dining room for comfortable conversation. The second floor features 4 bedrooms, including Primary bedroom with 2 walk-in closets and a luxurious 5-piece ensuite. One of the secondary bedrooms also has a walk in closet. Retreat to the finished basement rec room, ideal for recreational activities or a cozy movie night with loved ones. Take advantage of Mahogany's existing features, like the abundance of green space, the interwoven pathways, the existing parks, and the Mahogany Pond. In Mahogany, you're also steps away from charming Manotick Village, where you're treated to quaint shops, delicious dining options, scenic views, and family-friendly streetscapes. Don't miss out on making this dream home yours today. Flooring: Hardwood, Carpet & Tile. August 19th 2025 Occupancy **EXTRAS** Minto Heartwood II Model. Flooring: Hardwood, Carpet & Tile (id:19720)
Royal LePage Team Realty
747 Kenny Gordon Avenue W
Ottawa, Ontario
At this NEW REDUCED PRICE OF $959,000, this home offers great value with over $40,000 in builder upgrades and extras. The home is ready for immediate occupancy and SOME interior photos of a similar model are provided and noted as such. The exterior photos are of the subject property , laneway is now paved and sod is soon to be installed, given the extremely hot and dry summer conditions are over. This is a lovely, open concept floor plan with carefully chosen Designer selected finishes and comes complete 3 Kitchen Appliances and a full Tarion Warranty and Pre-Delivery inspection. Garage offers extra handyman workshop or storage space (10' x 8' ) near the inside entry, convenient to the mudroom. The Kitchen has upgraded cabinetry, quartz countertops, walk-in pantry, pot lights, and a large island with bar-style seating. 12' vaulted ceilings and a gas fireplace invites you into the cozy main floor family or great room. The main floor "flex" room also offers options to serve as a home office or other function to meet your family's needs. Upstairs, the Primary Br overlooking the rear yard has separate his and hers walk in closets, spacious ensuite featuring a large glass shower enclosure with a built in bench plus dual sinks. In addition to the spacious, open loft, there are 3 secondary bedrooms plus a separate laundry room. The builder also has developed the basement stairs to the lower level which has a 3 pce rough in for a future bath. Current taxes are noted as zero as the property is subject to reassessment. Offers are to be communicated during regular business hours, if possible with a minimum 24 hour irrevocable. HST is applicable and included in the purchase price. **EXTRAS** Ugrades include 12' vaulted ceiling in Great Room , kitchen cabinetry with quartz countertops, pot lights, brand new LG kitchen appliances, upgraded hardwood flooring on the main floor as well as developed basement stairs to the lower level offering 3 pce. rough in (id:19720)
Teresa Barbara Steenbakkers
301 - 100 Pinehill Road
North Grenville, Ontario
Coming June 2026: Kemptville Lifestyles is excited to propose a thoughtfully designed community that will cater to people at all stages of life (future retirement residences to be built). These are All Inclusive Apartments with many different floor plans to choose from! This brand new 2 Bedroom apartment will feature quartz countertops, luxury laminate flooring throughout, full sized appliances, and 9ft ceilings making the units feeling open and airy. The building amenities will include a gym, a party room, keyless entry to suite, garbage chute. Parking and storage are available. These future apartments which are well under construction - are perfect for anyone ready to make a move! If you have a house to sell, now is the ideal time to plan ahead and secure your dream apartment for the future. OPEN HOUSE: Come visit our sister location in Perth at 31 Eric Devlin Lane for our Open Houses every Saturday & Sunday from 1-4pm to view what the apartments will look like. (id:19720)
Exp Realty
12009 Highway 15
Montague, Ontario
Just north of Smiths Falls, enjoy this beautiful property with it's extra deep lot featuring mature trees and brand new 36'x16' deck to relax and enjoy down time. Enjoy walks in the evenings in the expansive rear yard or create your dream yard space with your acreage! The home features numerous upgrades, including brand new stove, fridge, and dishwasher, new flooring, all new ceilings in bedrooms and living room, 16" Pro Pink insulation in attic, all new insulated bathroom using blue drywall with overhead moonlight, new risers on septic, 7' extension on well, brand new natural gas furnace & hot water tank, & more! With ample parking, drive under garage, multiple out buildings, you'll be set to enjoy tranquility and creativity with your acreage. Book a showing today to appreciate this upgraded bungalow! (id:19720)
Century 21 Synergy Realty Inc.
11022 Fifth Line
Milton, Ontario
Larger than it looks! Country home has a big bright Addition at the back with 10 cathedral ceilings! Unique, spacious and functional floor plan. Not your typical cookie cutter style. Serene almost 1 acre property surrounded by established estate properties . Peaceful Country living at its finest and modern conveniences just 10 &20 minutes to several towns. Sought after Brookville public school and Hitherfield Private school nearby. Enter into open concept living room dining room combo along with 2 generous size bedrooms and newly renovated main bath/laundry. Meander through large eat in kitchen w/ granite countertops and Centre island then out sliding doors to one of two private decks and 12x12 garden shed. Off kitchen also is a huge storage/ mud room/ garage entrance with built in cupboards galore! Stepping up from kitchen to the icing on the cake - a gorgeous sunlit 23x25 Great room lined with windows and door to second 10x40 deck with mature trees along the private yard. Beyond the great room to your private oasis - Your primary bedroom with a 7x14 closet and newly renovated 5 piece en-suite with jetted tub all with cathedral ceilings! The basement is unfinished and ready for future development. (id:19720)
Comfree
17 Ashurst Crescent
Brampton, Ontario
Gorgeous 5 level Backsplit in North Brampton! 3 Bedroom 2 Bath,Approx.1785 Sq. Ft. Upgraded Kitchen, Hardwood Floors, Bathroom, Windows, Garage door with remote, vinyl sidings, stucco ,Eavestrough=SOFFIT, Front Steps, New Paintings, Pot lights outside. Separate Dining Room, Living Room, Family Room with Brick fireplace, Breakfast Area. 2 Sheds, Pear Tree And Apple Tree. Close to410/Bovaird, Schools, Shopping Center, Hospitals. Gas Station, Parks, Ponds, Transits. Banks. Interlock driveway. Large Deck. Many Upgrades Move In And Relax(This House Is Linked One Side At The Basement Foundation) (id:19720)
Comfree
2131 Upland Drive
Burlington, Ontario
A true unicorn property in the highly sought-after Headon Forest community! This rare gem sits on a premium 95ft x 111ft corner lot tucked into a quiet, kid-friendly cul-de-sacjust minutes from top-rated schools, parks, and shopping. Offering over 2,550 sq ft of above-grade living space plus 1100+ sq ft in the finished basement with a separate entrance, this home is ideal for growing families or multi-generational living. The oversized 2.5-car garage is ready for EV service and offers interior access to the basement. Boasting 4+1 spacious bedrooms, 3.5 updated bathrooms, and a dedicated home theatre in the lower level, this home is built for comfort and function. The custom solid maple kitchen with granite counters and stainless-steel appliances flows beautifully into the main living area and walks out to a stunning 2,000+ sq ft patterned concrete deck. Your private backyard oasis includes a heated in-ground 32ft x 16ft saltwater pool, 8-person Sundance hot tub, and large garden shed all wrapped in an impressive 10ft privacy fence with sturdy 6x6 posts for added seclusion. Additional highlights: dual 8ft gated entrances on both sides of the yard for easy access, upgraded flooring throughout, a newly refinished staircase, and a fully updated ensuite bath. (id:19720)
Comfree
20 Terrance Drive
Petawawa, Ontario
Nestled in the sought-after, family-centric community of Portage Landing in Petawawa, this stunning home is surrounded by the tranquil beauty of lush ravines, backing onto green spaces with NO Rear Neighbors! Built in 2022, this meticulously maintained home boasts an oversize corner lot on a peaceful, quiet street. The main floor offers open-concept living and dining space, which bathes in glorious natural light. It's the perfect setting for hosting gatherings or enjoying precious moments with loved ones. Step into the heart of the home a kitchen with a L-shaped countertop, SS appliances ready for casual family dinners or dazzling dinner parties. The main floor boasts 3 cozy bedrooms, including a primary suite that's a true retreat. The other two good sized bedrooms share a large main bathroom. The handy double attached garage leads right into a laundry mudroom, making chores a breeze and providing more storage space. Stylish laminate and tile floors throughout no carpets to worry about! Its a cheerful, bright space just waiting for you to make memories. Step down the basement, sunlight streams through the above-grade large windows, a vast, untouched space just waiting for your personal touch. The expansive backyard haven for laughter, games, and lazy afternoons. This home offers the perfect blend of serene nature and effortless convenience. Waking up to the gentle sounds of nature, spending your days exploring nearby walking trails and picturesque parks, all while being a leisurely bike ride from Garrison Petawawa or a short drive from CNL. The base is just a 4 minute drive away, and the calming Petawawa River is within easy walking distance. Plus, you'll find a wealth of shopping and amenities right at your fingertips! It truly is the best of both worlds peaceful seclusion and vibrant accessibility. Move-in Immediately! (id:19720)
Royal LePage Integrity Realty
57 Lentago Avenue N
Ottawa, Ontario
Welcome to 57 Lentago Ave a beautifully designed, recently built 3-bedroom, 4 washrooms, 3-storey end-unit townhome located in the sought-after family community of Half Moon Bay, Barrhaven. Offering a spacious and functional 1,848 sq. ft. layout, this home features elegant hardwood flooring on the second level, stylish tile finishes, and cozy wall-to-wall carpeting where comfort counts. The bright and modern kitchen comes equipped with brand-new stainless steel appliances and opens to a separate dining area, ideal for family meals and entertaining. The upper level includes two bedrooms, highlighted by a spacious primary suite with a walk-in closet and full ensuite. On the main level, youll find a versatile full-sized bedroom with its own ensuite perfect for guests or extended family. With numerous builder upgrades such as modern trim, sleek railings, smart thermostat, central A/C, and California shutters throughout, this home blends style with convenience. Located close to parks, schools, and Highway 416, this is a perfect place to call home book your private viewing today! (id:19720)
Exp Realty
324 Canadensis Lane
Ottawa, Ontario
END UNIT, NO REAR NEIGHBORS, BACK TO PARK. Welcome to this stunning 2 years townhome in the highly sought-after Barrhaven area. This executive END UNIT boasts 3 bedrooms, 3 baths, and a single garage with convenient inside entry. The first floor greets you with a spacious living room and a bright formal dining room featuring 9 ft ceilings and beautiful hardwood floors. You'll find brand new appliances and an extra-large island with elegant QUARTZ countertops, perfect for culinary adventures. Moving to the second floor, you'll discover a spacious master bedroom with a walk-in closet and a private ensuite. Two other generously sized bedrooms and a main bath complete this level, providing ample space for your family. The finished basement offers plenty of storage and is ideal for family recreation, adding versatility to your living space. Conveniently located near Barrhaven Town Centre, public transit, schools, and shopping, you'll have everything you need at your doorstep.,Some photos are virtually staged. (id:19720)
Uni Realty Group Inc
611 Gabriola Way
Ottawa, Ontario
Discover this stunning Kanata Lakes home offering over 3,600 SQFT of luxurious living space on a premium corner lot along a quiet, family-friendly street. Perfectly situated in one of Ottawa's most prestigious communities, this modern detached home features 4 spacious bedrooms, 4 bathrooms, and a main-floor den, ideal for a home office. Sun-filled large windows brighten every room, while the open-concept main floor boasts a cozy natural gas fireplace and a chef-inspired kitchen with an oversized granite island, high-end stainless steel appliances, the built-in wall oven and microwave, and a walk-in pantry. Upstairs offers a stunning primary suite with southeast-facing windows, his & hers closets, and a luxurious 5-piece ensuite, plus a convenient second-floor laundry. The professionally finished basement expands your living space with a large recreation room and home theatre, perfect for family gatherings. Ideally located close to Kanata Centrum, top schools, parks, shopping, the High Tech Campus, and HWY 417, this home combines modern comfort, elegance, and an unbeatable Kanata Lakes lifestyle. Basement 2020 , interlock 2020&2021, deck 2020, lighting 2018, 2024. (id:19720)
Keller Williams Icon Realty
117 - 250 Lett Street
Ottawa, Ontario
Rare Ground Floor Condo with Private Patio in Lebreton Flats! Welcome to this beautifully maintained 1-bedroom, 1-bath condo located in the heart of Lebreton Flats, one of Ottawas fastest-growing and most desirable downtown communities. Offering 653 sq ft of interior living space plus a rare 200 sq ft private patio, this wheelchair-accessible unit is ideal for singles, couples, or investors.Enjoy open-concept living with engineered hardwood and tile flooring throughout, a modern kitchen with granite breakfast bar, and six included appliances. The spacious bedroom easily accommodates a queen-sized bed and more.Additional features include in-unit laundry, underground parking, storage locker, and access to a rooftop terrace with skyline views. Heat, water, central A/C, and building amenities are all included in the condo fee.Unbeatable location just a 2-minute walk to the LRT, and steps to bike paths, the Ottawa River, and multiple major upcoming developments, including the future home of the Ottawa Senators at LeBreton Flats. Dont miss this opportunity to own in a vibrant, growing downtown district before values rise! (id:19720)
Right At Home Realty
749 Eminence Street
Ottawa, Ontario
Welcome to this beautifully designed 4-bedroom, 4-bathroom home located in the heart of sought-after Barrhaven. Offering exceptional space and comfort, this property is perfect for families looking for style and functionality. Step inside to find a bright and inviting layout, featuring spacious primary bedroom, 3rooms, a modern kitchen, and generous living areas designed for both entertaining and everyday living. The walk-out finished basement adds incredible versatility perfect for a recreation room, home office, or guest suite while providing direct access to the backyard. Upstairs, you will discover four well-appointed bedrooms, including a primary suite complete with a luxurious ensuite and ample closet space. With four bathrooms in total, convenience is never compromised. Situated in a family-friendly neighborhood close to top-rated schools, parks, shopping, and transit, this home truly offers the best of Barrhaven living. Don't miss your chance to live in one of Ottawa's most desirable communities! (id:19720)
Royal LePage Team Realty
36 Mersey Drive
Ottawa, Ontario
Welcome to 36 Mersey Drive, a beautifully maintained detached home in the heart of Morgan's Grant, Kanata. This charming residence offers the perfect blend of comfort, style, and convenience, ideal for families and professionals alike. The recently renovated kitchen is a standout feature, boasting sleek stainless steel appliances, modern finishes, and a bright eat-in area. A patio door opens to a deep, private backyard perfect for relaxing or entertaining. The spacious foyer leads into a large living and dining area with upgraded hardwood floors, while the main floor family room features a cozy gas fireplace and western exposure that fills the space with natural light. Upstairs, a hardwood staircase guides you to the second floor, where the king-size primary bedroom awaits with a walk-in closet and a luxurious 4-piece ensuite. The secondary bedrooms are generously sized and complemented by a stylish 4-piece family bathroom. The basement is nicely finished with a spacious rec room, offering endless possibilities for a home theatre, gym, or playroom. With earth-tone colors throughout and move-in ready condition, this home exudes warmth and elegance. Located in Kanatas thriving high-tech sector, its just minutes from the DND headquarters, Richcraft Recreation Centre, The Marshes Golf Club, top-rated schools, and vibrant shopping centers. (id:19720)
Innovation Realty Ltd.
023102003108565 - 353 Trillium Circle
Alfred And Plantagenet, Ontario
Welcome to 353 Trillium Circle. Built in 2017, this luxurious custom 3 bedroom, 3 bathroom 1,263 sqft detached bungalow with single car garage is located on an oversize lot (frontage: 40.48ft x depth: 106.28ft) in a family oriented street in Wendover while being 10 minutes from Rockland & ONLY 30 minutes from Ottawa. Situated on a prime corner lot, this home is just steps away from parks, an outdoor rink, and within walking distance to local restaurants and a pharmacy. The main level features 9-foot ceilings and a custom kitchen with granite countertops, creating a warm and inviting space for entertaining. The spacious primary suite includes a luxurious ensuite with a soaker tub and walk-in shower, providing a tranquil escape. The fully finished basement is perfectly suited for a mother-in-law suite or adult child accommodation, boasting a bedroom, full bathroom, kitchenette and a cozy natural gas fireplace -the ideal setup for privacy and comfort. Outside, enjoy the covered porch overlooking a fully fenced yard with ample space to park a small RV or car. BOOK YOUR PRIVATE SHOWING TODAY!!! (id:19720)
RE/MAX Hallmark Realty Group
299 Parkdale Avenue
Ottawa, Ontario
This centrally located single family home is steps to the Parkdale Market and LRT. Live in the vibrant Hintonburg neighbourhood with great walkability and bike paths easily accessible. This 3 bedroom single family home has a rare two parking spots and 1 EV charger. The fenced backyard has a large deck for outside enjoyment. The bright and modern main floor is freshly painted and has a fantastic updated kitchen. Full size stackable washer and dryer and main floor powder room. Upstairs three bedrooms and a 4 piece bath make this home perfect for a small family or home office. Landlord will consider short term and possibility of furnished (pricing to be determined). Schedule your viewing today. Utilities are extra, but snow removal is included! Note: there is a self contained with separate entrance one bedroom apartment at the back of the property. (id:19720)
RE/MAX Hallmark Realty Group
1326 Terrace Ridge Drive
Ottawa, Ontario
EUROPEAN ELEGANCE AT ITS FINEST. This highly customized residence exudes timeless sophistication and exceptional craftsmanship throughout. Thoughtfully designed and meticulously finished, every detail has been curated for refined living and effortless entertaining. Formal principal rooms showcase exquisite custom millwork proportioned to the homes grand scale. The beautifully appointed kitchen features abundant cabinetry, generous work surfaces, upgraded appliances including a professional gas range and double ovens and an elegant Butlers Pantry adjoining the dining room.The inviting Family Room opens to a covered porch with mechanized screens ideal for indoor-outdoor living. A main floor office provides the perfect space for quiet productivity. Upstairs, the luxurious Primary Suite offers a serene sitting area, an expansive ensuite, and a generous walk-in closet. A private ensuite complements Bedroom 2, while Bedrooms 3 and 4 share a stylish Jack & Jill bath.The lower level extends the living space with a Games Room, Home Theatre, Wet Bar, Wine Cellar, Gym, additional Bedroom, and Bath perfect for family and guests alike .Outside, the stunning landscaping creates a private oasis complete with a saltwater pool with waterfall, tranquil pond, stamped concrete patio, and relaxing hot tub. A property of rare distinction just minutes from Kanata's amenities, yet a world apart in luxury and tranquility. (id:19720)
Royal LePage Integrity Realty
127 Shinny Avenue
Ottawa, Ontario
Welcome to this magazine worthy 3 Bedroom, 3 Bathroom home nestled in a family-oriented neighbourhood on the outskirts of Stittsville. This beautiful home offers style, comfort, and functionality with a fully finished basement and no rear neighbours for added privacy. Step inside to a bright open-concept main floor featuring a chefs kitchen with granite countertops, sleek white cabinetry, and stainless steel appliances. The dining area flows seamlessly into the living room, where you'll find large windows and a stunning gas fireplace with black stone surround. Patio doors lead you to your privately fenced backyard oasis, perfect for relaxing or entertaining. A convenient powder room and inside access to the garage complete the main floor. Upstairs, the primary suite impresses with a stone accent wall, walk-in closet, and a spa-inspired ensuite with a glass shower, extended counter space, and oversized mirror. Two additional spacious bedrooms and a stylish 4-piece bathroom complete the upper level. The fully finished lower level offers endless potential whether as a cozy family room, home gym, or office space. Outside, enjoy your private fenced yard, a perfect retreat for family gatherings or quiet evenings. This home truly checks all the boxes modern finishes, thoughtful design, and a welcoming community! (id:19720)
Trinitystone Realty Inc.
2 Sugar Maple Way
North Grenville, Ontario
Welcome to the Forests of South Gower with nature at your door. This expansive bungalow sits on a tranquil corner lot just under 1 acre in size. The property offers appealing greenspace, and the backyard is an enchanting retreat with total privacy from neighbouring homes. A delightful walking trail is cut through the woods. The property has established gardens and a backyard storage shed. The layout of the home will easily accommodate a growing family with 3 bedrooms on the main level and 2 in the basement. There are 3 1/2 bathrooms in the home. The kitchen features solid cabinetry including a full wall of cupboards for pantry and general storage. Counterspace is ample and the dishwasher is new in 2024. Adjacent to the kitchen is a full dining room with space for a larger table and buffet. Easy access is from the patio door to the large back deck for BBQing or summer dining overlooking the private backyard. The living room is a generous size with a wood burning fireplace, cove molding and windows looking out to the front yard. The primary bedroom will fit a king size suite and has a 3-piece ensuite with walk in shower. Stunning hardwood floors are throughout the main level with tile in the baths and foyers. Downstairs is fully finished and offers another level of living space. A huge family room, a spacious additional bedroom with a cheater ensuite bath and another bedroom or alternately a home office, craft area or home gym. High speed fibre optic has been brought into the house so working from home is problem free. Water softener 2023, roof and vents 2024- fiberglass shingles with a transferable warranty. Central AC. A natural gas automatic generator eases any worry about power outages and will run the furnace, sump pump; fridge. 2 car attached garage with inside entry to the side foyer. Double paved driveway with room to park an RV or camper. Hwy 416 is minutes away for commuting and there is busing to area schools. (id:19720)
Coldwell Banker Coburn Realty
67 Strathaven Private
Ottawa, Ontario
Meticulously maintained End-Unit 3-bedroom, 1.5-bath terrace home offering 1,270 sq. ft. of bright and comfortable living space. The inviting foyer features a double closet and a convenient powder room, leading to an open-concept main level with an entertainment-sized living and dining area. The kitchen boasts a breakfast bar along with plenty of cupboard and counter space. The lower level with the spacious primary bedroom impresses with a full wall of closets. Plus 2 good-sized additional bedrooms and a 4-piece large bathroom. A modern, custom-designed hidden door seamlessly opens to reveal a convenient storage area. Set in a quiet community and backing onto scenic parkland with no rear neighbours, this home offers privacy and tranquillity while being just steps to restaurants, shopping, coffee shops, fitness centres, parks, LRT, and the Aviation Parkway. With easy highway access and just minutes to downtown, it's the perfect blend of comfort, convenience, and lifestyle. Don't miss the chance to call this hidden gem your new home. Schedule your showing today and experience it for yourself! Furnace 2023, A/C 2023, Tankless Waterheater 2023. (id:19720)
Right At Home Realty
213 Meynell Road
Ottawa, Ontario
Welcome to 213 Meynell Rd in Richmond Meadows family-friendly Fox Run community. This 2021-built modern single-family home offers 4 bedrooms, 3 full baths + powder room, a bright open-concept living/dining area with large windows. The chef-inspired kitchen features a large island, granite counters, custom pantry, chimney hood, stainless steel appliances, and garden doors leading to the backyard. Upstairs offers bright bedrooms, while the fully finished basement includes a cozy 3-piece bath with stand-up massage shower. Extra features include a fully insulated garage with 40Amp EV outlet (keeps upstairs warm in winter), duct line for future solar panels (ideal southern exposure), soffit lighting for curb appeal, and doorbell camera. Enjoy nearby parks, pond trails, local shops, dining, and easy access to Kanata & Barrhaven. (id:19720)
Coldwell Banker Sarazen Realty
176a Sherway Drive
Ottawa, Ontario
Stunning Semi-Detached Home in Desirable Barrhaven. Welcome to this beautifully maintained semi-detached home offering 1,522 sq. ft. of comfortable, serene living (MPAC). Ideally situated on a private lot backing onto a lush, tree-lined yard with a gorgeous deck, this property provides a peaceful retreat in the heart of one of Barrhavens most sought-after communities. The interior features a modern and functional layout, highlighted by a spacious living room and a cozy wood-burning fireplace perfect for family gatherings and entertaining. The living room and dining room floors were installed Sept 2025. The main floor includes a well-appointed kitchen equipped with a brand-new microwave, hood fan and stove (installed Sept 2025). Upstairs, the generous primary bedroom boasts large windows, a walk-in closet, and an ensuite. Two additional well-sized bedrooms are complemented by a second 3-piece bathroom. The basement is partially finished, offering additional space and flexibility to suit your needs. Conveniently located just minutes from shops, parks, schools, and restaurants, this home offers both tranquility and accessibility. Don't miss this opportunity to book your showing today! (id:19720)
Zolo Realty
705 - 1081 Ambleside Drive
Ottawa, Ontario
Rent includes internet, cable, heat, hydro, water,. Amenities salt water pool, gym, sauna, party room, lounge, workshop, tuck store, underground parking, patio, park. Also for sale. Wonderfully updated 2 bedroom, 1 bathroom condo on the 7th floor with spectacular southern views above the park and trees from the private balcony that is 30 x 5 ft.. The foyer entrance way leads to a beautiful open concept design accented by Brazilian Hardwood floors. Prepare meals and enjoy your company while you all take in the beautiful views. A step down to the living room adds elegance and creates a soft separation of space while not compromising on the open concept feel. Convenient large storage ,pantry closet inside the unit. All closets have been upgraded to amazing organizers. Upscale electric blinds in living room. Walking paths to the Ottawa River minutes away. Enjoy biking, walking paths, and public transit steps away from the future LRT New Orchard Station. Westboro, Carlingwood, and Bayshore as handy shopping destinations. UB- laundry, guest suites, tuck shop, party room, lounge, IB - pool, sauna, workshop LB- exercise room (id:19720)
RE/MAX Hallmark Realty Group
1150 Chimney Hill Way
Ottawa, Ontario
Welcome to 1150 Chimney Hill Way! A bright and updated/renovated carpet free 3 bedroom 2 bathroom townhome located in a great area with a Rare find... 2 covered parking spaces and an EV charging system. Walk into the lower level you will find a 3 piece bathroom, laundry room plus a storage area. The main level offers a recently renovated open kitchen with an eating area and plenty of modern cabinetry modern lights leading to a large deck that is perfect for relaxing or a nice BBQ meal. Nice size dining room, a spacious living room with a wood fireplace all on recent luxury vinyl flooring and hardwood floors that leads to a fenced landscaped yard. The upper level has a nice size primary bedroom with double closets, 2 good size secondary bedrooms and all on hardwood flooring. Situated near many amenities like public transit, schools, parks, playgrounds, O'Train, shopping, Costco, restaurants & more, plus easy access to the 417. Features & updates include: double carport parking, renovated kitchen cabinets 2023, vinyl flooring 2023, hardwood floors, furnace 2024, landscaped patio area plus some recent appliances. The condo has new fencing installed in 2024. (id:19720)
Royal LePage Performance Realty
Upper Level - 612 Russell Road
Clarence-Rockland, Ontario
Affordable and updated 2 bedroom-1 full bath upper level apartment with SEPARATE entrance, just 25 minutes from Orleans! The unit features a bright living room area, renovated kitchen, and two good sized bedrooms that share a full bathroom. In-suite laundry. Tenant will also have shared access to the large backyard. Tenant pays their share of hydro, natural gas and water (approx $150 a month). Two parking spots. Book a showing today! Available November 1st, 2025. No pets, no smoking. **Requirements: all offers to lease to be accompanied by recent credit report, rental application, copy of IDs, proof of income & employment/pay stubs. Tenant content insurance mandatory. (id:19720)
RE/MAX Delta Realty Team
18 Stokes Drive
Carleton Place, Ontario
Welcome to this beautifully maintained bright and open end unit townhome where contemporary design truly meets everyday comfort. Built in 2021 by Cardel, this home is nestled in the sought-after Carleton Crossing community in Carleton Place, offering a quiet atmosphere just minutes from parks, schools and shopping. Bright and open concept main floor ideal for entertaining. Beautiful kitchen with center island and walk-in pantry and complete with S/S appliances. Boasting 3 spacious bedrooms, 2.5 bathrooms as well as a master retreat complete with master ensuite and walk-in closet. Upstairs laundry for added convenience as well as a finished basement perfect for home office, gym or family room. Single car attached garage with inside access. Stylish finishings throughout including modern upgraded flooring and neutral décor. Roughed in for central vac and fully fenced private backyard with room to relax. This move-in ready home offers the perfect blend of style, space and the location is ideal for families, professionals or anyone looking to enjoy the very best of suburban living with urban convenience. Welcome Home! (id:19720)
Coldwell Banker Heritage Way Realty Inc.
5907 Second Line Road E
Ottawa, Ontario
Featuring 109 acres w/an Executive Custom Built 4 Bedroom & 4 Bathroom Bungalow, w/ a cement inground pool & tennis court. 2 large outbuildings, 32X48 heated carriage house w/2 pc bath & furnace. Barn 40'X80'. Entertainment size Bungalow with lots of potential. Large kitchen w/eating area leads to the family room w/sunken seating area, a fireplace & bar. The Dinning room features a butler pantry & wine cellar. The living room w/a wood fireplace and access to the library. Walk through the 38' atrium to the 4 bedrooms & enjoy views of the pool, screened porch and 3rd fireplace. House is leased at $4500 per month, tenants pays all utilities. Please allow 24 on all showings. (id:19720)
Coldwell Banker Sarazen Realty
L1 - 85 Findlay Avenue
Carleton Place, Ontario
Welcome to this rarely offered ground-level, 1-storey end-unit condo in the heart of Carleton Place! Perfectly positioned on the corner and facing the walking path that leads to the Ottawa Valley Rail Trail. Step into the inviting foyer with built-in storage and a custom wavy walnut-designed bench. The bright living room features a built-out accent wall with an electric fireplace. The dining area flows seamlessly from the kitchen, which boasts concrete countertops and space for a cozy breakfast bar. The primary bedroom is generously sized, complete with a stylish feature wall and an impressive walk-in closet. The secondary bedroom has been thoughtfully designed as a home office or guest room, with easy access to the included Murphy bed, ready to pull down when visitors arrive. Down the hall, you'll find a utility room with laundry plus an additional storage room, providing all the extra space you need. Enjoy your morning coffee or unwind in the evening on the front patio, set on a quiet corner that offers an added sense of tranquility. With everything Carleton Place has to offer just steps away, this property blends comfort, smart design, and an unbeatable location. Opportunities like this don't come up often- book your showing today! (id:19720)
RE/MAX Affiliates Realty Ltd.
383 Danforth Avenue
Ottawa, Ontario
Located in the heart of Westboro, 383 Danforth Avenue is a rare standalone building offering exceptional visibility, versatility, and charm. This two-storey property reflects true pride of ownership and sits in one of Ottawas most desirable neighbourhoods, surrounded by vibrant shops, cafes, and amenities. With a high walk score and ample on-site parking, its ideally suited for both foot traffic and destination clientele. Currently operating as a successful hair and aesthetics business, the building lends itself to a wide range of potential uses including retail, wellness, professional services, or boutique office space. Recent updates include the roof, siding, and fascia (all completed in 2015), electrical wiring (2015), and furnace (2010), ensuring peace of mind for future owners. The property is well-maintained and move-in ready, with tasteful finishes and flexible interior layouts. Whether you're an investor or an owner-operator, this property presents a unique opportunity to establish a presence in one of Ottawas most dynamic and walkable communities. (id:19720)
RE/MAX Absolute Walker Realty
1098 Blanding Street
Ottawa, Ontario
Finished Walk-Out Basement! Nestled in the highly sought-after Kanata Lakes Richardson Ridge, this stunning 2023 Uniform-built home is a masterpiece of design and function, boasting luxurious, professional interior design and high-end finishes throughout. The main floor features an elegant and versatile den, perfect for work at home or accommodating guests. An open-concept living and dining area, filled with natural light from south-facing windows, seamlessly connects to a chef-inspired kitchen. This show-stopping kitchen is a culinary dream, complete with a large island, top-of-the-line appliances, granite countertops, and custom cabinetry with pull out shelves! . A graceful hardwood staircase leads to the second level, where you'll find a luxurious primary suite with oversized windows, two walk-in closets, and a spa-like five-piece ensuite. This floor also includes three additional spacious bedrooms , 2 full bathrooms, and a laundry room. The home is enhanced by a professionally finished walkout basement that includes a full bathroom. This exceptional property is conveniently located near top-rated schools, parks, shopping, and scenic trails, offering a perfect blend of comfort, luxury, and convenience. *Photos were taken before current tenant moved in (id:19720)
Royal LePage Integrity Realty
550 Borbridge Avenue
Ottawa, Ontario
Nestled on an extra-large lot (30.64*150 feet), this beautifully updated END-UNIT townhouse by Urbandale offers a perfect blend of space, light, and modern luxury in the heart of Blossom Park. Inside, an inviting 1,873 sq ft open-concept layout is bathed in natural light. The heart of the home is a chef-ready kitchen, featuring a gas stove, stainless steel appliances, and a generous island ideal for gathering. Ascend to the second floor, where 9-foot ceilings enhance the airy atmosphere. The primary bedroom is a true retreat, boasting a soaring 10-foot ceiling, a spacious walk-in closet, and a luxurious 4-piece ensuite. Two additional well-proportioned bedrooms, seamlessly integrated laundry, and a flexible loft for a home office provide unparalleled convenience and functionality. Outside, your private, generously-sized yard awaits, offering a serene escape. Practicality is assured with parking for three vehicles, including an attached garage and two driveway parking spots. Enjoy a prime, family-friendly neighborhood just moments from the LRT, shopping, and all the amenities. This is a home designed for exceptional living--schedule your viewing! (id:19720)
Royal LePage Integrity Realty
149 Pleasant Park Road
Ottawa, Ontario
Located in Highly Desirable Faircrest Heights in Alta Vista, this affordable 4 Bed + Den is available NOW to rent for a 1 year term! The Pleasant Park Transit Station is just 115 meters away, and the Riverside Transit Station is 1 stop from that. Property abuts John Murphy Park playground on N.W. corner. Easy access to nearby Rideau River bike paths. Message us TODAY! (id:19720)
RE/MAX Delta Realty Team
714 Regiment Avenue
Ottawa, Ontario
Discover the perfect blend of elegance, comfort, and convenience in this Valecraft-built Orchid II model, offering nearly 1,850 sq. ft. of thoughtfully designed living space in the sought-after Soho West community. Step into the welcoming sunken foyer, complete with stylish tile flooring, a powder room, and direct access to your attached garage. The main level impresses with its 9-ft ceilings, rich hardwood floors, and crown molding, creating a refined backdrop for everyday living and entertaining. The chef-inspired kitchen features an abundance of cabinetry, generous counter space, stainless steel appliances, a convenient breakfast bar, and a sliding patio door that leads to your private, fully fenced backyard. Upstairs, retreat to your luxurious primary suite with a spacious walk-in closet and a spa-like 4-piece ensuite bathroom. Two additional bright and airy bedrooms, a full family bathroom, and a dedicated second-level laundry complete this well-planned floor. The full & finished lower level offers incredible versatility with a large family room, home office/storage space, and an additional full 3-piece bathroom perfect for overnight guests or a teen retreat. All this, ideally located just steps from parks, schools, shops, and public transit in one of Ottawa's most desirable neighborhoods. Executive living, family-friendly comfort, and modern design, this home truly has it all! (id:19720)
RE/MAX Affiliates Realty Ltd.
18 Longshire Circle
Ottawa, Ontario
Welcome to this beautifully updated 2-storey home in the heart of Barrhaven! Perfectly situated within walking distance to shops, restaurants, schools, parks, and convenient transit, this home combines comfort with everyday convenience. Inside, you'll find a stylish, modern kitchen with sleek cabinetry, ample pantry space, multiple organizer drawers designed for functionality and high end built in appliances. The open-concept living and dining area is bright and inviting ideal for both family gatherings and entertaining. Patio doors off the kitchen lead to a large fenced backyard complete with a covered overhang, perfect for outdoor living year-round. Upstairs offers three spacious bedrooms, including a primary retreat with a walk-in closet and a fully renovated ensuite featuring a walk-in shower with built-in bench and elegant vanity. The fully finished basement adds even more living space with a versatile den, additional room, a kitchenette, laundry, and plenty of storage. With new windows and doors (2023), this home is move-in ready and designed for modern living. Roof (front) 2012 and Roof (back) 2021, Furnace and A/C 2012. 24 Hours Irrevocable on all offers as per Form 244 (id:19720)
RE/MAX Delta Realty Team
64-62 Cobourg Street
Ottawa, Ontario
TURN KEY easily managed property and CASH FLOW from Day 1! INCOME GENERATING OPPORTUNITY...Investors - Don't miss out on this LEGAL nc FOURPLEX located in DOWNTOWN OTTAWA (PRIME LOCATION)! With a healthy mix of professionals and students, this area attracts them all. There are two-2 bedrm units and two-1 Bedrm units. One of the 2-bedrms has a den as well. On-site maintenance person at a low cost already maintains the property, so you don't have to! Featuring a total of 6 bedrooms and 4 full bathrooms, separate COIN OPERATED LAUNDRY ROOM, 4 hydro meters, and easy-to-maintain layout (No snow shoveling or grass cutting) . Perfect for new or seasoned investors! GROSS INCOME: $90,197/yr. (-) OPERATING EXPENSES: $27,843/yr = NOI: $62,354 NOI. Rent gets the standard increase each year. All units are already tenant-occupied with long-term tenants who wish to stay, providing immediate rental income from day one. Rents paid on time. Located close to the University of Ottawa, shopping, dining, entertainment, the Rideau River and major commuter routes, this is a highly desirable area for renters. Are you looking for an investment property with massive upside? This is it. The door is open for the next savvy investor looking to expand their portfolio and secure a long-term income-producing asset. Call today to schedule a showing and secure your piece of prime real estate Downtown Ottawa NOW while still affordable - ahead of plans by the Ottawa Board of Trade to further grow residential and commercial footprint. **WE WELCOME ANY SERIOUS OFFER** (id:19720)
RE/MAX Hallmark Realty Group
00 Maple Lane
Tay Valley, Ontario
Tucked away on a quiet cul-de-sac road in the sought-after Maberly Pines Subdivision, this stunning 3.5-acre property offers the perfect balance of tranquility and convenience. Featuring mature maple hardwoods that burst into vibrant fall colours, this lot provides a picturesque setting in every season. The property is already equipped with a gate, adding both privacy and security. Surrounded by nature, you're just minutes from some of the areas most beautiful lakes Little Silver Lake, Silver Lake, and Christie Lake ideal for swimming, boating, and fishing. Enjoy a central location with quick access to charming towns and amenities: only 15 minutes to Sharbot Lake, 20 minutes to Westport, and less than 25 minutes to Perth. Whether you're envisioning a year-round residence or a seasonal retreat, this peaceful parcel offers endless possibilities in a naturally stunning setting. (id:19720)
Royal LePage Team Realty
289 Amiens Street
Ottawa, Ontario
Welcome to 289 Amiens Street! Come see this charming 3 + 2 bedroom bungalow located in the sought after community of Queenswood Heights . Main floor offers large living room with hardwood floors, open kitchen to dining area and 3 bedrooms. Side entrance to lower level. Basement offers large recreation room, 2 bedrooms, 3 pc bathroom, a bonus room that can be used for storage, office, or crafts. 4 parking spaces, oversized garage with workbench and wood stove, large garden bed, and garden shed. Fully fence backyard ready for family gatherings . Close to all amenities, community centers, schools, shopping, parks, recreation center, dog parks, and nature trails. Take a look at the virtual tour to fully appreciate what this property has to offer. (id:19720)
Details Realty Inc.
Pt/lot 21 Concession 3 Road
Drummond/north Elmsley, Ontario
Mature tree covered 25 Acre Parcel . Long narrow lot that was previously divided from a larger parcel Ideal for Hobby,holding, woodlot or Hunting. Zoned RU Wetland and is part of the Richmond/Long Swamp Complex. This is not a buildable lot and structures are not allowed. (id:19720)
Coldwell Banker Sarazen Realty
324 Canadensis Lane
Ottawa, Ontario
ND UNIT, NO REAR NEIGHBORS, BACK TO PARK. Welcome to this stunning 2 years townhome in the highly sought-after Barrhaven area. This executive END UNIT boasts 3 bedrooms, 3 baths, and a single garage with convenient inside entry. offering 2059 sqft builder finished living space. Greeted by a spacious Living room, bathed in natural light, flowing seamlessly into a bright formal Dining room with a beautiful park view. 9' ceilings, gleaming hardwood floors throughout the main level add a touch of elegance.You'll find brand new appliances and an extra-large island with elegant QUARTZ countertops, perfect for culinary adventures. Moving to the second floor, you'll discover a spacious master bedroom with a walk-in closet and a private ensuite. Two other generously sized bedrooms and a main bath complete this level, providing ample space for your family. The finished basement offers plenty of storage and is ideal for family recreation, adding versatility to your living space. Conveniently located near Barrhaven Town Centre, public transit, schools, and shopping, you'll have everything you need at your doorstep., Having been lovingly cared for, and ready for immediate occupancy, this is an opportunity you absolutely shouldn't let slip by! Some photos are virtually staged. (id:19720)
Uni Realty Group Inc
3502 Greenlane Road
East Hawkesbury, Ontario
Discover the perfect canvas for your dream home on this expansive 2.5-acre lot at 3502 Greenlane, nestled in the serene countryside between the charming towns of Hawkesbury and Vankleek Hill. This property has open spaces, no neighbors, and plenty of room to roam, this property offers a peaceful rural escape while remaining conveniently close to local amenities, schools, and highways for easy commuting to Ottawa or Montreal. A standout feature is the spacious on-site 26 x 52 shop, ideal for storage, workshops, or even converting into a creative studio perfect for car enthusiasts, artisans, or anyone needing extra space for projects. With its generous dimensions and versatile potential, this lot is ready for your vision, whether it's building a custom residence, starting a small agricultural venture, or simply enjoying the tranquility of country living. Don't miss this rare opportunity to own a slice of Eastern Ontario paradise schedule your viewing today! (id:19720)
Exp Realty
201 - 10 Armstrong Drive
Smiths Falls, Ontario
Welcome to The Barrington, one of Smiths Falls most sought after, secure condominium buildings, well established and meticulously maintained throughout. This beautifully renovated second- floor corner unit offers the perfect combination - an impressive layout, great use of space and an abundance of natural light. With elevator access and the most convenient parking spot, sheltered from north wind - daily living couldn't be easier. Inside, you'll find a bright, spacious, and impeccably cared for home, freshly painted and tastefully updated throughout.The galley kitchen boasts custom cabinetry with soft close drawers, pantry, and excellent storage solutions. The adjoining dining area offers plenty of space for hosting family dinner and flows seamlessly into the sun filled living room- an inviting space to relax or entertain family and friends. Hardwood floors grace the main living area, while new vinyl plank flooring adds durability in the kitchen, hallway, and bathrooms. The second bedroom currently used as a home office / hobby room, is filled with natural light and offers flexibility to suit your lifestyle.The primary bedroom is a private retreat complete with His and Her closets and lovely updated 3-piece ensuite, featuring a beautiful tiled walk in shower and modern fixtures. The main 4-piece bathroom has been fully updated, showcasing a deep soaker tub with tiled surround, modern vanity, and stylish fixtures. Convenient in- unit laundry, separate storage room provides plenty of space for seasonal items and everyday organization. Residents also enjoy access to a spacious common room, ideal for hosting large family gatherings, celebrations and community get togethers.This condo offers more than just a home, it's a lifestyle - quiet, convenient, and secure. Ideally located near Settlers Ridge mall and walking distance to all amenities. If you are looking for low-maintenance living in a warm and welcoming community, this is truly a wonderful place to call home! (id:19720)
RE/MAX Affiliates Realty Ltd.
702 Part 13 Flat Rapids Road
Mcnab/braeside, Ontario
Lovely building lot offering the perfect canvas to bring your vision to life! This generous parcel provides the ideal balance of privacy and space. You'll enjoy the flexibility to design a custom home tailored to your lifestyle. Whether you are a builder, investor or future homeowner, this lot offers tremendous potential. With quick access to the 417, less than 10 minutes from the charming town of Arnprior with highly accredited hospital, library, museum, theatre, restaurants, shopping, grocery stores, beaches, schools, churches, recreational trails and so much more! Call today and make your dream a reality! (id:19720)
RE/MAX Absolute Realty Inc.
702 Part 16 Flat Rapids Road
Mcnab/braeside, Ontario
Lovely building lot offering the perfect canvas to bring your vision to life! This generous parcel provides the ideal balance of privacy and space. You'll enjoy the flexibility to design a custom home tailored to your lifestyle. Whether you are a builder, investor or future homeowner, this lot offers tremendous potential. With quick access to the 417, less than 10 minutes from the charming town of Arnprior with highly accredited hospital, library, museum, theatre, restaurants, shopping, grocery stores, beaches, schools, churches, recreational trails and so much more! Call today and make your dream a reality! (id:19720)
RE/MAX Absolute Realty Inc.
702 Part 18 Flat Rapids Road
Mcnab/braeside, Ontario
Lovely building lot offering the perfect canvas to bring your vision to life! This generous parcel provides the ideal balance of privacy and space. You'll enjoy the flexibility to design a custom home tailored to your lifestyle. Whether you are a builder, investor or future homeowner, this lot offers tremendous potential. With quick access to the 417, less than 10 minutes from the charming town of Arnprior with highly accredited hospital, library, museum, theatre, restaurants, shopping, grocery stores, beaches, schools, churches, recreational trails and so much more! Call today and make your dream a reality! (id:19720)
RE/MAX Absolute Realty Inc.
429 - 8250 County Rd 17 S
Clarence-Rockland, Ontario
Welcome home to this bright and spacious mobile home! Featuring 3 bedrooms, living room, separate dinning room, bright kitchen with eating area, full bathroom. Outside there are 2 sheds, large platform deck and fully fenced yard. Parking for 2 cars possible. Lot is leased and the association fee of $600.00/monthly includes: Rent, Property Taxes, Road Maintenance, Water/Sewer & Garbage. Book your showing today! (id:19720)
RE/MAX Delta Realty








