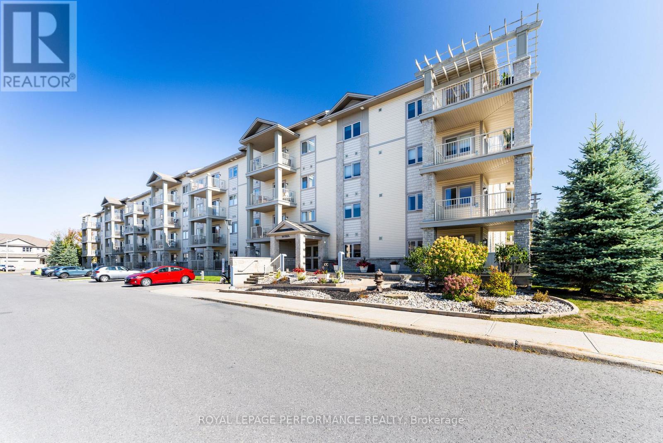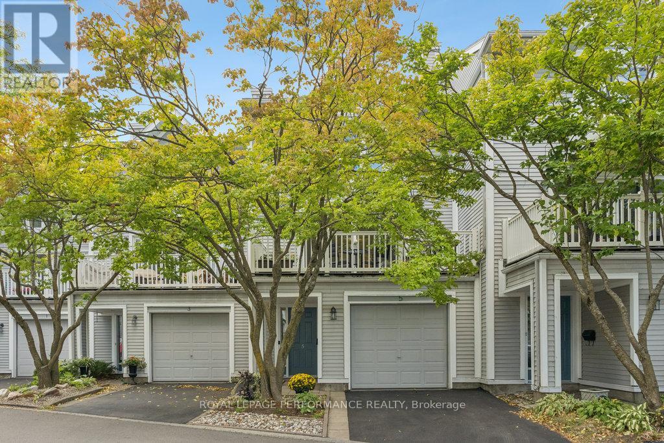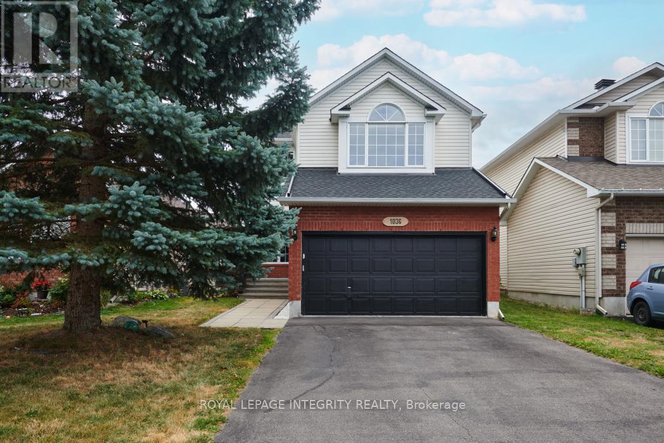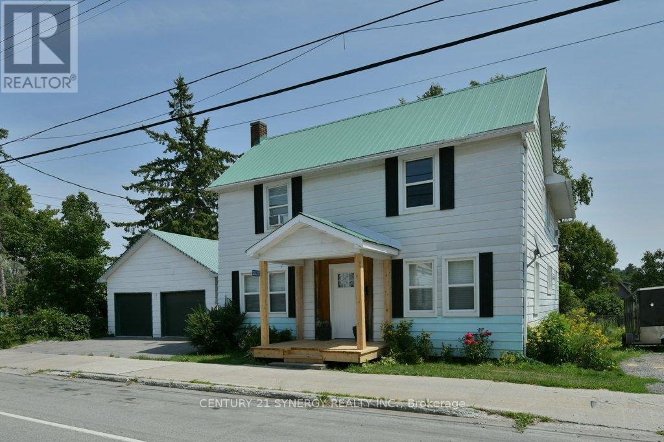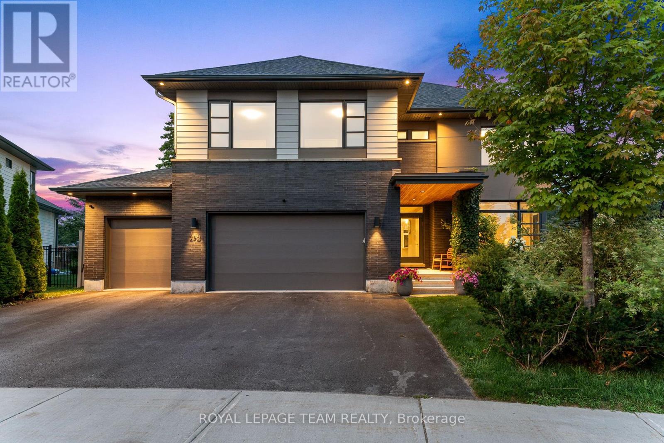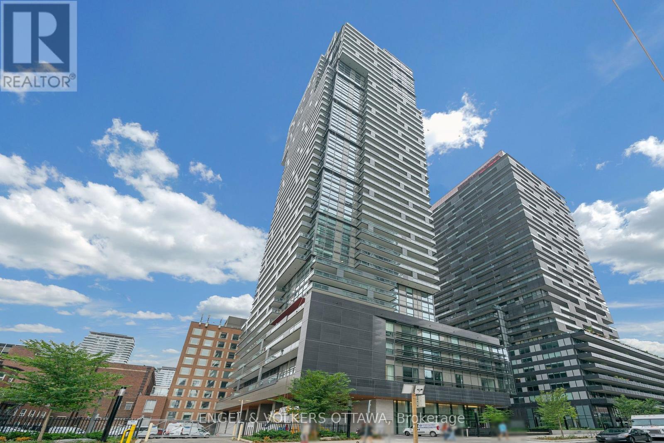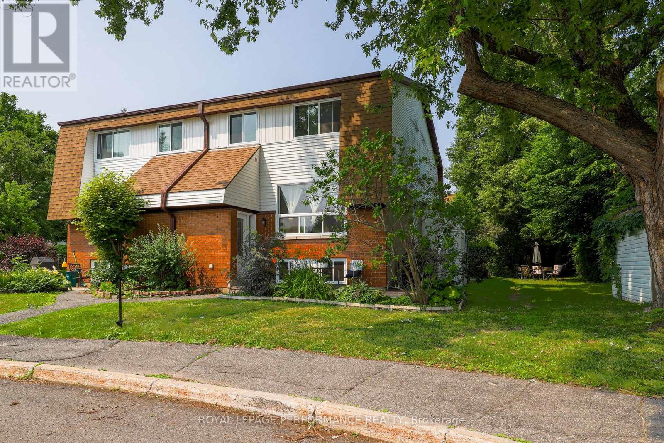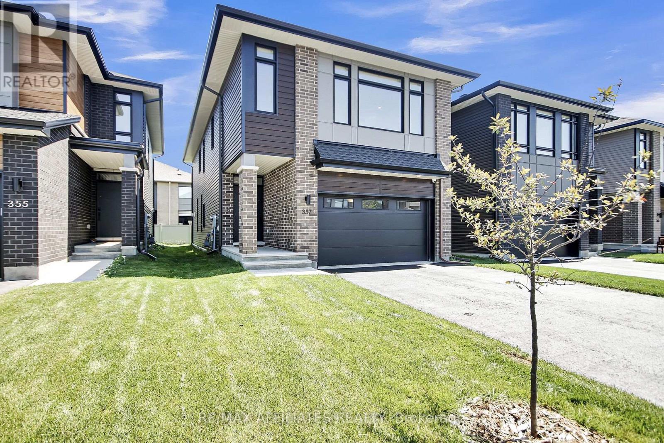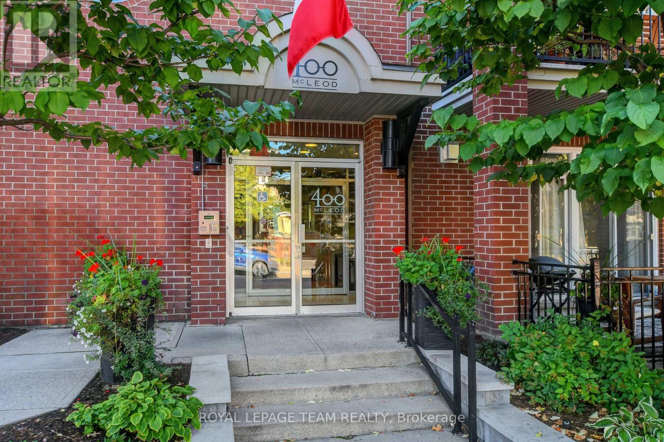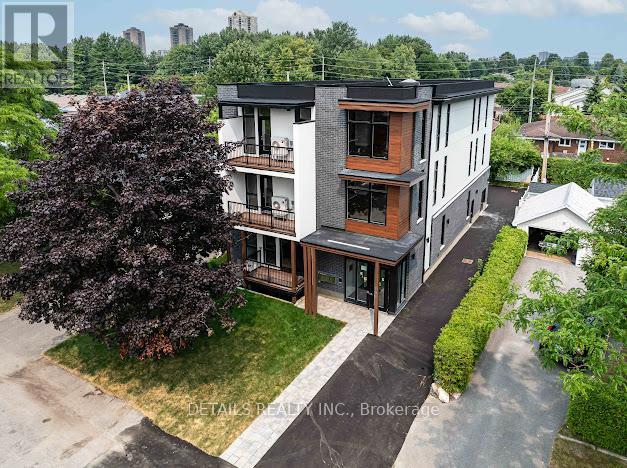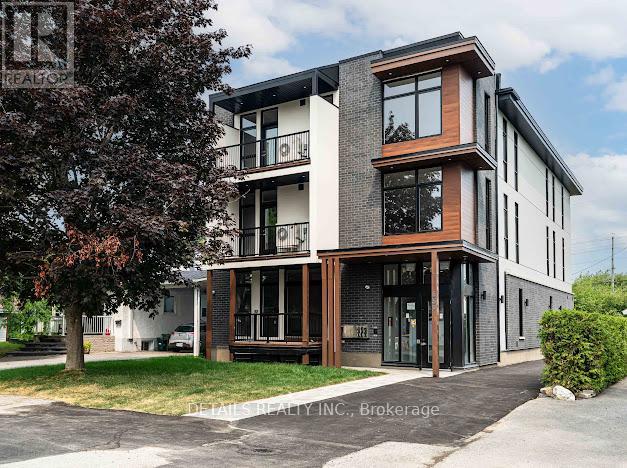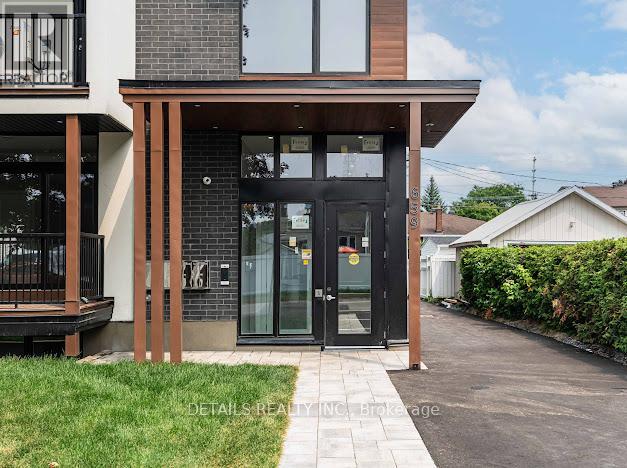Ottawa Listings
211 - 141 Potts Private
Ottawa, Ontario
Welcome to 141 Potts in Notting Hill South, located in the heart of Orléans! This quiet condo complex, built by Cardel in 2013, is ideal for adult living and offers a prime location within walking distance to the Trans Orleans Pathway, Millennium Park (with its large playground and sports fields), a shopping plaza with Sobeys, Starbucks, Tim Hortons, LCBO, CIBC, restaurants, and more. You'll also enjoy quick access to gas stations, pharmacies, health centers, and convenient commuting options via the highway, Brian Coburn Boulevard, and the Trim Road LRT. Situated on the second floor, this spacious 2-bedroom, 2-bathroom unit (approx. 900 sq ft) features an open-concept layout with a kitchen that flows seamlessly into the dining and living areas, and a private covered balcony overlooking green space. The primary bedroom includes a well planned closet and an ensuite with a walk-in shower, while the second bedroom is located next to the main bathroom, which features a tub/shower combo. Radiant in-floor heating (included in condo fees) and two heat pumps (in the primary bedroom and living room) for air conditioning. Additional features include in-unit laundry, a deep closet closet/pantry, an elevator and two stairwells, secure heated underground parking with adjacent locker (211), a heated garage ramp for winter safety, and a well-managed building. Perfect for those seeking a peaceful, low-maintenance lifestyle in an unbeatable location close to all amenities. (id:19720)
Royal LePage Performance Realty
5 Forsyth Lane
Ottawa, Ontario
This spacious 3 storey condo townhome combines the ease of condo living with the generous layout and feel of a traditional townhome, all in an unbeatable location. Just steps from the Nepean Sailing Club, Andrew Haydon Park, tennis courts, pool, and scenic bike and ski trails, this home places recreation right at your doorstep. Beaches, parks, and waterfront pathways are just minutes away, with DND Headquarters, schools, shopping, and transit all conveniently close. Inside, a bright and versatile floor plan adapts effortlessly to your lifestyle, offering space to work from home, relax, or entertain. The ground level features a walkout to a private yard, ideal for outdoor living, along with a full 3 piece bathroom, laundry area, storage room, and direct access to an oversized garage. This level offers great potential for a home office, guest suite, or family zone. Upstairs, the expansive living area is filled with natural light, a cozy gas fireplace and flows seamlessly to a large private balcony, enhancing the sense of openness. The kitchen offers ample storage and an optional eat in area, and flows easily into the adjoining dining room, perfect for both daily living and entertaining. The top floor hosts a private primary suite with a walk in closet and ensuite, plus two additional bedrooms and a full bath to accommodate family, guests, or a home office setup. With its spacious layout, private outdoor areas, and prime location, this home delivers comfort, flexibility, and low maintenance living all in one. (id:19720)
Royal LePage Performance Realty
1036 Rocky Harbour Crescent
Ottawa, Ontario
Welcome to this beautiful and spacious 4 bedroom single-family home located in the highly sought-after Riverside South neighborhood, Ideally situated near top-rated schools, scenic parks, nature trails, shopping amenities, and the new Leitrim LRT station. This updated home features a large eat-in kitchen, formal dining room, and a bright living room with hardwood flooring throughout the main level. Just a few steps up from the main floor, you'll find a spacious family room with a cozy gas fireplace perfect for relaxing or entertaining. The second floor offers three well-sized bedrooms, including a primary suite with a walk-in closet and private 5 piece ensuite bathroom. The finished basement includes a fourth bedroom and an additional large room that can be used as another family room, home theatre, gym, or guest space. 24 Hour Irrevocable on all offers as per form 244 (id:19720)
Royal LePage Integrity Realty
2572 County Road 29 Road
Mississippi Mills, Ontario
Welcome to 2572 County Road 29 in the heart of Pakenham, Ontario a century home that blends history, space, and small-town charm. Built in the 1870s, this 5 bedroom, 2 bath, 2 storey home offers nearly 2,000 sq. ft. of fully renovated living space, ideal for growing families or those seeking character and community. The main level features a bright living room, formal dining room, large kitchen, mudroom, laundry, and convenient half bath. Upstairs, five bedrooms provide flexibility for family, guests, or home office needs, all served by a full bathroom. Classic touches, a metal roof, solid foundation, and vintage charm blend seamlessly with todays conveniences, including gas heating and main floor laundry. Set on a deep 67 x 200 ft. lot, the property includes a detached 2 car garage, shed, parking for four from County Rd 29, and parking for oversized trailers, campers and boats from McFarlane street, in addition a back deck for entertaining or relaxing outdoors. Life in Pakenham means more than just a house, it's a lifestyle. Explore the iconic Five Arch Stone Bridge, enjoy parks, Canada Day Fireworks from your back yard, trails, and the nearby beach, or hit the slopes at Mount Pakenham in winter. The Stewart Community Centre, local fairs, and the beloved Pakenham General Store bring neighbors together, while Ottawa remains an easy commute. Live where heritage, community, and outdoor adventure meet. (id:19720)
Century 21 Synergy Realty Inc.
250 Sunnyridge Crescent
Ottawa, Ontario
Prepare to be wowed by this exceptional residence in the heart of Bridlewood! Situated on a large lot & a super quiet crescent, & boasting over $300K in premium upgrades, this spectacular HN home offers a truly turn-key lifestyle. From the moment you arrive, you'll be captivated by the elegant curb appeal and impeccable attention to detail throughout. Every inch of this open concept home has been thoughtfully upgraded, showcasing top-quality finishes, custom features, and designer touches. This absolutely spectacular kitchen is a true showstopper designed to impress and built to perform with a massive island, perfect for gathering with family and friends or spreading out while preparing meals. Step into the stunning, light-filled living room - with soaring two-storey ceilings that create an incredible sense of space and grandeur. A striking floor-to-ceiling tiled feature wall anchors the room, showcasing a sleek linear gas fireplace, built-in speakers, and a seamlessly integrated TV. Bright & spacious, the front office space is ideal for working from home. Take the hardwood staircase to the second level to find 4 spacious bedrooms, all with pot lighting & gorgeous hardwood floors, as well as 3 full bathrooms, 2 of them being ensuites.The luxurious primary bedroom comes complete with your own private spa with a 6pc breathtaking ensuite bath. Designed with both luxury and functionality in mind, this space features a spacious two-person shower with sleek glass doors and premium fixtures. The backyard is your own private retreat with no rear neighbours, just serene privacy and lush greenery. Enjoy endless summer days around the sparkling pool, unwind under the charming gazebo, and entertain in style in this incredible outdoor space. The fully finished basement offers exceptional additional living space with a 5th bedroom & 5th Ensuite bath. The home theatre recreation room is a true standout complete with a projector and screen, perfect for movie nights, sports events. (id:19720)
Royal LePage Team Realty
2509 - 39 Roehampton Avenue
Toronto, Ontario
Absolutely stunning 2-year-old E2 Condos corner suite! Rarely offered 3-bedroom layout with open balcony and unobstructed city views. Functional design with 9 ceilings, floor-to-ceiling windows, and open-concept living/dining. Sleek modern kitchen features integrated high-end appliances. Exceptional amenities include fitness centre, lounges, and party spaces. Direct indoor access to Yonge-Eglinton Centre, subway, shops, and restaurants, with the upcoming LRT enhancing connectivity. Surrounded by top private schools, cafés, and boutiques. A rare opportunity in the heart of Midtown Toronto. (id:19720)
Engel & Volkers Ottawa
A - 2 Lovell Lane
Ottawa, Ontario
A true "End Unit" semi-detached home with the benefits of worry-free condo living...Welcome to 2ALovell Lane. In the heart of Bells Corners and all the conveniences this neighbourhood has to offer, from shopping, restaurants, scenic hiking trails and the future Moodie LRT. Much more space than you'd expect with a large bright living room, an adjacent dining room and an updated kitchen. An oversized pantry can even accommodate small appliances to tuck away when not in use. You'll find two good-sized bedrooms and a full, updated bathroom upstairs. The basement enhances the versatility of this home, as the main room can be used as a guest room, family room, or a bright and airy office. And don't forget the storage room, which could also serve as a den if needed. The possibilities are endless! A convenient bathroom, steps away, too. Recent updates include new windows, doors, and a front porch, as well as a roof replacement (2022) for added peace of mind. Assigned parking is included. Don't miss out! The previous sale fell through on the Buyer's financing. Inspection and Status Certificate were fulfilled without incident. (id:19720)
Royal LePage Performance Realty
357 Shoveler Grove
Ottawa, Ontario
Showstopper Alert! Step into luxury with this stunning Urbandale-built 4-bedroom, 4-bathroom home (2023) located in the highly sought-after community of Riverside South. Every detail has been thoughtfully curated with no expense spared! The main level features wide plank hardwood flooring, 9-foot ceilings, sleek pot lights, and a functional mudroom. A bright and spacious den offers the perfect work-from-home setup. The custom chefs kitchen is an entertainers dream showcasing a large quartz island, upgraded cabinetry with elegant gold hardware, and top-of-the-line Bosch appliances, including a gas cooktop and built-in oven/microwave combo. A stylish two-tone beverage station completes the open-concept layout, ideal for hosting. The great room impresses with soaring two-storey ceilings, expansive windows flooding the space with natural light, and a cozy gas fireplace for ultimate comfort. Upstairs, hardwood stairs lead to a luxurious retreat. The primary suite features oversized windows, a walk-in closet with custom built-ins, and a spa-like ensuite complete with a glass shower and standalone tub. The second level also offers two additional bedrooms with a shared 5-piece Jack & Jill bathroom, a versatile loft space, and a spacious laundry room for added convenience. The fully finished lower level adds even more living space with a large family room, fourth bedroom, and full bathroom perfect for guests or extended family. This home truly stands out from the rest elegant, functional, and move-in ready. Don't miss your opportunity to make it yours! (id:19720)
RE/MAX Affiliates Realty
102 - 400 Mcleod Street
Ottawa, Ontario
Welcome to Unit 102 at 400 McLeod Street! This absolute gem in the heart of Ottawa is tucked away on a quiet street, just off Bank Street. It perfectly balances city living convenience with the comfort of your own private space. Lansdowne Park and Parliament Hill are both within a 20 minute walk, making this location ideal for enjoying the city without sacrificing peace and privacy. It is also surrounded by numerous restaurants and shops that add charm to this location.This spacious 1 bedroom + den condo offers over 1,065 sq ft. This is larger than most 1bedrooms in the area. The updated kitchen features custom cabinetry, stone countertops ,stainless steel appliances, and an open layout that was carefully remodelled. The enclosed den works great as an office, guest suite, or reading retreat, complete with a pull-down Murphybed. The bathroom is fully remodelled with a new vanity, modern tile, and a curbless walk-in shower.The hardwood floors were also refinished throughout and are in fantastic condition. The design offers a blend of elegance and functionality.The fireplace was upgraded with a tiled surround and custom ledge, adding warmth and style to the heart of the condo. From the living room, step out onto the private patio with a custom added a gate leading to the shared courtyard. A rare, private feature in this building.A brand new air handler and air conditioning system installed in September 2025 provides year round peace of mind for the new owners.This condo is ideal for professionals, downsizers, or anyone seeking low-maintenance condo life in one of Ottawas most desirable neighbourhoods. Don't wait! Make it yours today! (id:19720)
Royal LePage Team Realty
301 - 659 Donat Street
Ottawa, Ontario
Luxury 3 Bedrooms , 2 full Bath Apartment Great Location close to UOA! Welcome to The Maple a modern, energy-efficient apartment on a quiet street in central Ottawa. Just minutes from downtown, the University of Ottawa, Montfort Hospital, and beside St. Laurent Complex. Walking distance to parks, river trails, and Beechwood Village. Features include granite countertops, very spacious and bright , full brand new appliances, large windows, blinds, and bike storage. (id:19720)
Details Realty Inc.
302 - 659 Donat Street
Ottawa, Ontario
luxury 3 Bed, 2 full Bath Apartment. Welcome to The Maple a modern, energy-efficient apartment on a quiet street in central Ottawa. Just minutes from downtown, the University of Ottawa, Montfort Hospital, and beside St. Laurent Complex. Walking distance to parks, river trails, and Beechwood Village. Features include granite countertops, very spacious and bright , full brand new appliances, large windows, blinds, and bike storage are included. (id:19720)
Details Realty Inc.
101 - 659 Donat Street
Ottawa, Ontario
Bright and modern 2-bedroom, 2-bathroom apartment on a quiet, tree-lined street in central Ottawa. Features include large windows, open-concept layout, granite countertops, brand-new kitchen and appliances, in-unit laundry, and a private balcony with a lovely view. The primary bedroom includes an ensuite. Wheelchair accessible. Walking distance to downtown, Beechwood, and St. Laurent. Parking available at an additional cost. Book your showing now! (id:19720)
Details Realty Inc.


