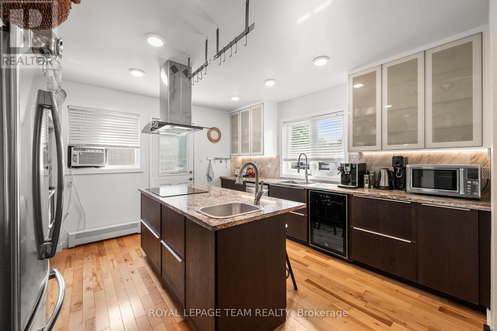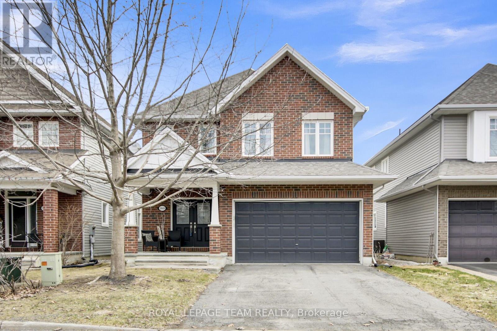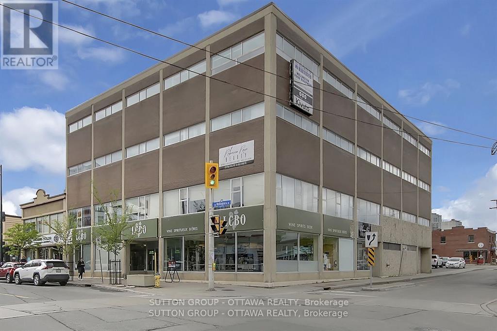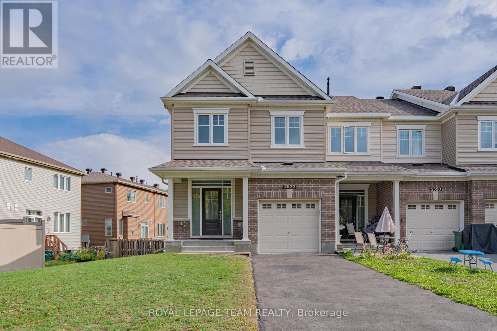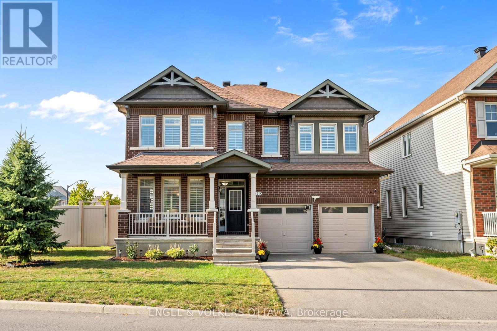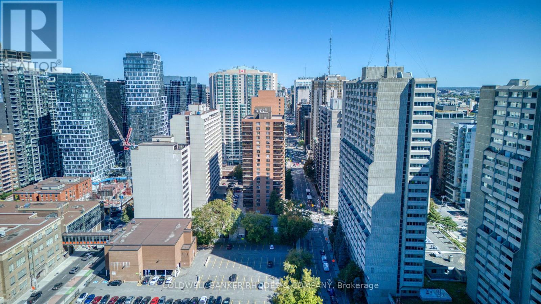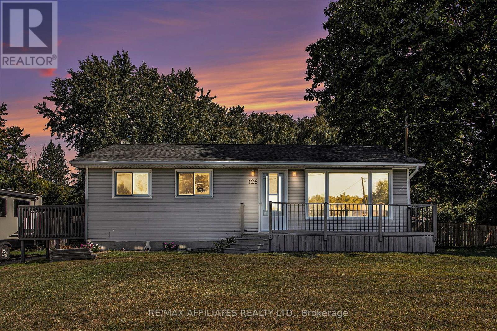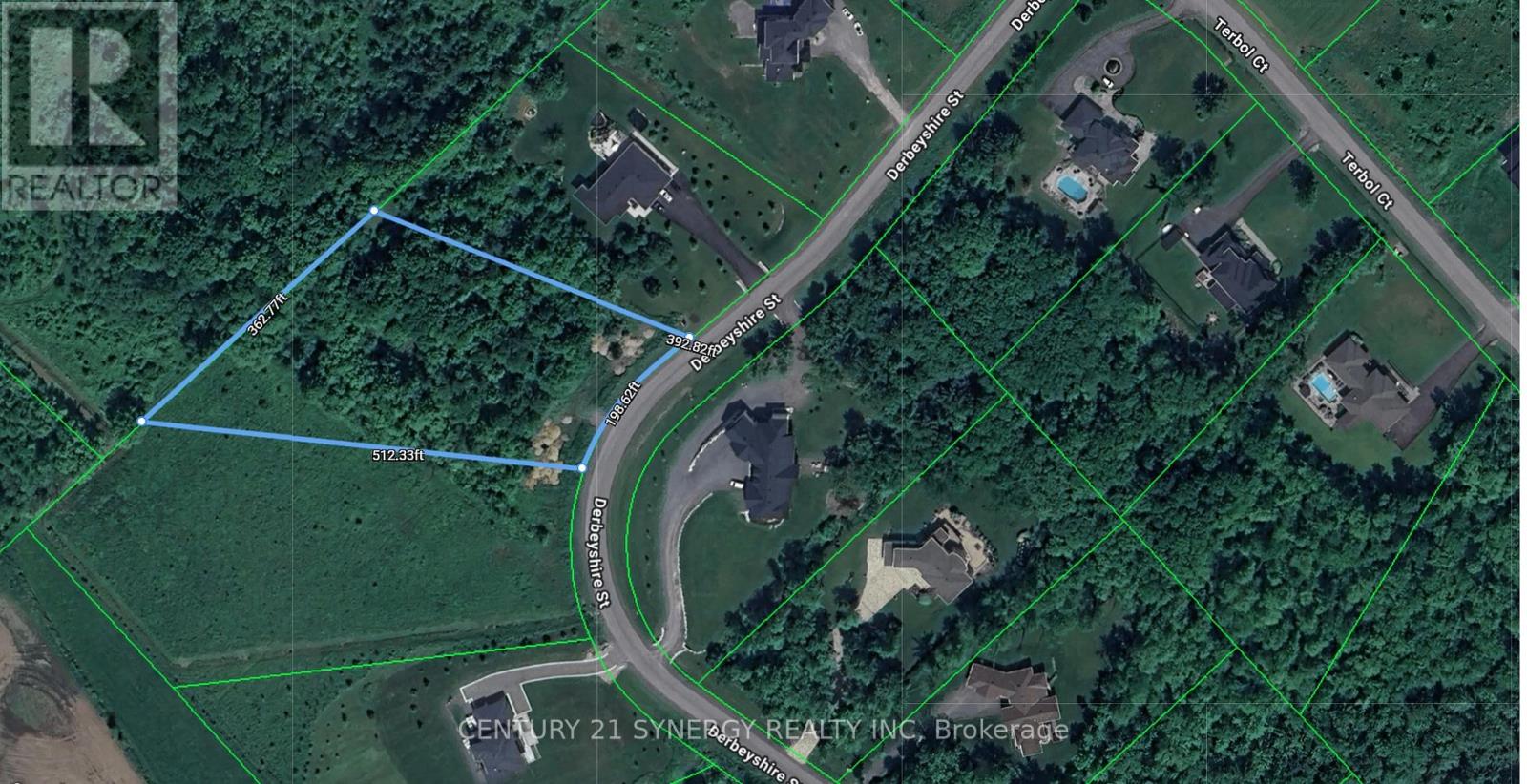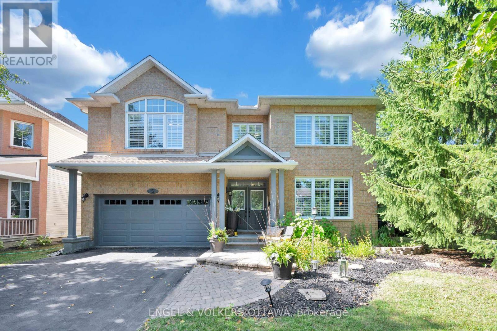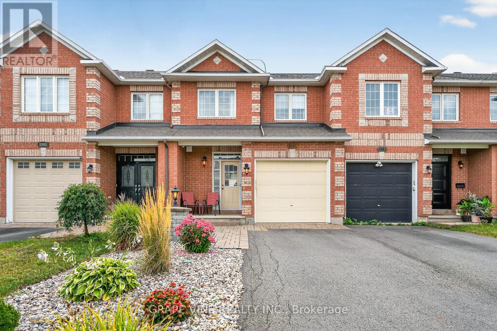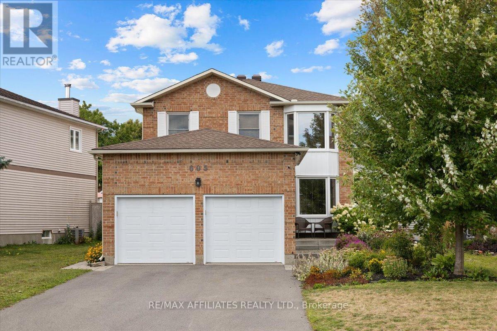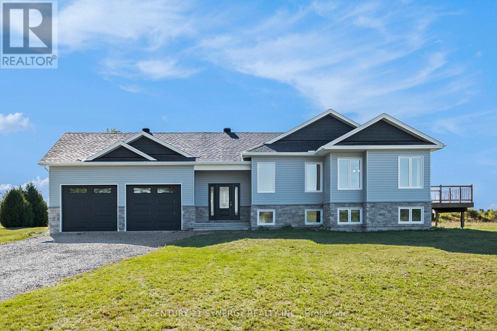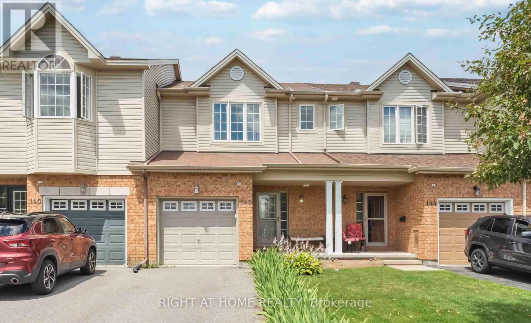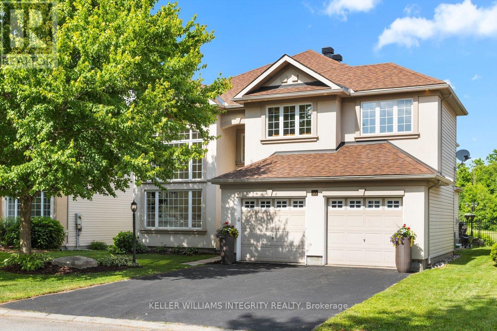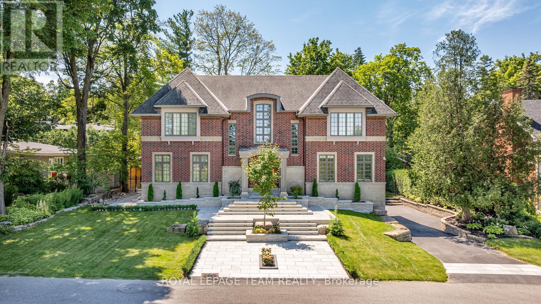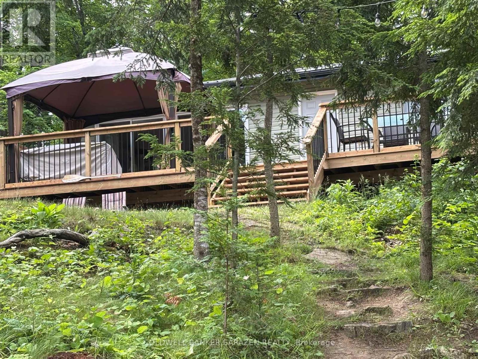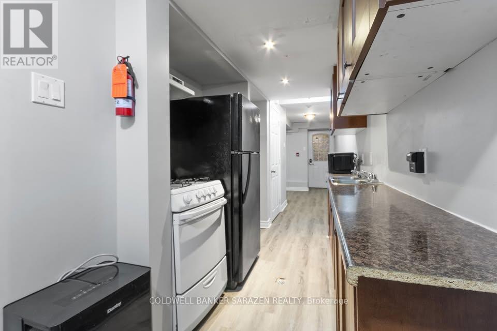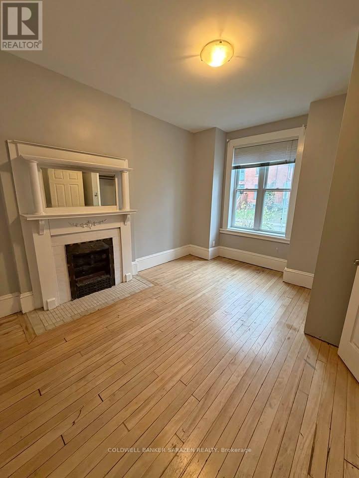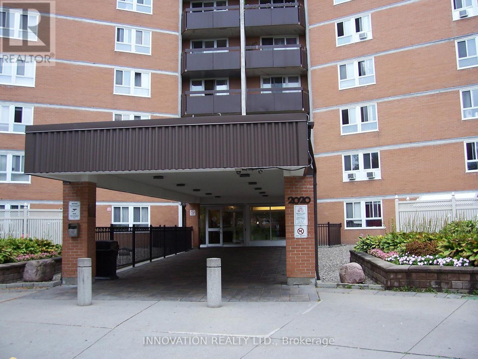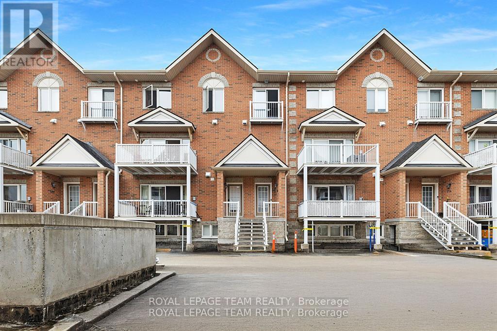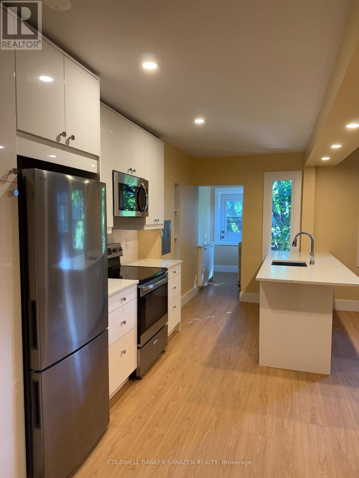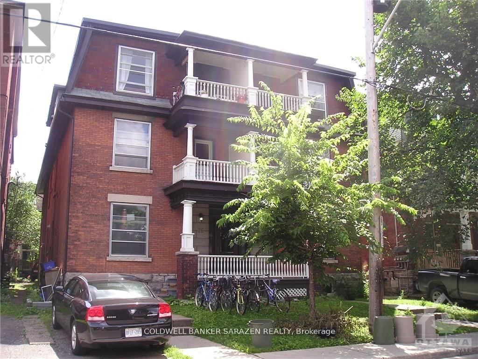Ottawa Listings
2391 Cheshire Road
Ottawa, Ontario
Stop the Car! UNIQUE back split floor plan... Don't be fooled, it is larger than it looks, charming home enjoys many upgrades and has space for a large family. Let's start with the living/dining great room with vaulted ceiling and gas fireplace (2022), then onto the updated kitchen (2016) with breakfast bar island (6'9"x3'), loads of storage, granite counters, bar/beverage fridge, cook top, wall oven, dishwasher ('25) pot lights etc... the upper level has 3 bedrooms and an updated 4pc bath (2020), note hardwood flooring on both these levels. Head down to the "in between" level, still above grade with a 4th bedroom, 3pc bath (2024), a huge recreation room with wood burning fireplace and a walk out to the deck and generous yard. Lowest level boasts another large multipurpose room, currently an office, then behind another door is tons of storage and the laundry room. Off the kitchen is a small deck that takes you to another private patio with interlocking pavers. 3 Sheds complete this picture. Oh, did we mention the early to ripen apple tree out front?! Boiler furnace & owned hot water heater (2019) Shingles (2016). Time to get packing! (id:19720)
Royal LePage Team Realty
2613 Half Moon Bay Road
Ottawa, Ontario
Open house Oct. 5th 2-4. Stunning 4 bedroom detached home in desirable community of Stonebridge. You will be impressed w the upscale renovations, upgrades & special features. Welcoming bright open concept greeting you in lovely front foyer w beautiful contemporary French doors leading to the convenient main level office. Remodeled kitchen w spacious island, pots & pans drawers, microwave hood fan, higher end Shaker style cabinet doors w UV protected finish, Cambria quartz counters w integrated soap dispenser, unique backsplash, large double sink & convenient touchless faucet. Separate eat in kitchen & dining room to host in style. Elegant living room w beautiful modernized gas fireplace. Renovated w modern design upper bathrooms providing superior finishes, faucets, toilets, unique tiles, plumbing improved to current code, mirrors, light fixtures. Main bathroom offers a quality upscale black framed & treated glass shower doors w flex opening for easier maintenance. Primary bathroom/ensuite provides higher end black framed & treated glass shower doors, the window has frosted glass for added privacy while letting sun shine through & offers a freestanding bath w comfort in mind. Upper level includes the primary bedroom offering a spacious closet & wall to wall storage cabinets in addition to 3 generous size bedrooms & the functional laundry room w sink & storage. Large landing could feature a desk/work area. Finished basement w family room, large storage & full bathroom. Multiple updated light fixtures to enhance ambiance. Builder Tamarack 2497 SQFT as per MPAC above grade. Total approx finished areas 2858 SQFT & double garage w 4 ext. parking spots subject to car size do your diligence for all sizes. Interlock front walkway. Fenced backyard w 2 stone sitting areas, deck & gazebo. Wonderful location close to amenities like a golf course, trails w pond, shopping & restaurants, parks, rec. center. Ask for upgrades list, review link for additional pictures & videos. (id:19720)
Royal LePage Team Realty
201 - 981 Wellington Street
Ottawa, Ontario
Fantastic office space in a great area. The 2nd floor boasts 3,112sqft of renovated office space. Open Concept with a board room, two private offices, Kitchenette area, Three washroom facilities, one with a shower. Lobby Area off of the elevator. 3 Free Private Parking Spots included. LA related to landlord. (id:19720)
Sutton Group - Ottawa Realty
2522 Waterlilly Way
Ottawa, Ontario
Sun-filled end-unit townhome in Barrhaven's sought-after Heritage Park blends space, light, and everyday convenience with a smart two-storey family layout and a prime commuter-friendly setting. Set on a wider end lot with extra side exposure and south-facing frontage, it greets you with tidy curb appeal, an attached garage plus driveway parking for a total of three vehicles, and low-maintenance municipal services. Inside, the bright open-concept main level connects living, dining, and kitchen across gleaming hardwood, creating effortless flow for weeknights and weekend entertaining; expansive windows pull in natural light, while the cook-friendly kitchen provides ample cabinetry, generous prep surfaces, and clear sightlines so you never miss the conversation. Upstairs, the private bedroom level is anchored by a tranquil primary retreat with a stylish 4-piece ensuite and good closet storage; 2 additional bedrooms are well proportioned for kids, guests, or a home office, and a well-appointed main bath keeps mornings moving. Every day practicality shines with 2nd-level laundry - no more hauling baskets - and efficient forced-air gas heating paired with central air for year-round comfort. The lower level expands your options with a finished recreation area ideal for a media lounge, playroom, gym, or hobby space, plus handy storage for seasonal gear. Outdoors, the rear yard balances low maintenance with room to breathe - perfect for summer barbecues, raised planters, or an easy-care pet zone, while the end-unit position enhances privacy and daylight. Beyond the doorstep, life is turnkey: stroll to neighbourhood parks and pathways, reputable schools, and everyday shopping; hop onto Chapman Mills and Strandherd for quick errands; or reach Highway 416 in minutes for smooth city-wide access. With public transit close by and community amenities at your fingertips, this move-in-ready home delivers Barrhaven living at its best. (id:19720)
Royal LePage Team Realty
379 Ardmore Street
Ottawa, Ontario
Welcome to 379 Ardmore Street! This meticulously maintained Westbrook model by Richcraft is for sale by the original owners. Flooded with upgrades including wainscotting, crown moulding, california shutters on each window and updated lighting - this home is a showstopper! Located on a premium corner with Western exposure that allows for afternoon sunlight to flood through. Approx. 3475 sqft of living space plus a finished basement there is room for a growing or multi-generational family. The gourmet kitchen features granite countertops, stainless steel appliances with gas stove hookup, a walk-in pantry and servery making it an entertainers dream. Host holidays dinners in your formal dining room, or everyday meals in the breakfast nook. Off of the kitchen is a spacious family room with gas fireplace. The main floor den can be used as an office or bedroom with a full bathroom beside. Upstairs boasts 4 large bedrooms each with it's own access to an en-suite bathroom and walk-in closet. The primary bedroom offers a luxury en-suite with a soaker tub, glass shower and double vanity sink. The basement has been fully finished with a 890 sqft of living space and with an optional 6th bedroom. Perfect for movie nights, a home gym or play area. Enjoy summer nights in your fenced in backyard and cooking with your gas BBQ. Fantastic location surrounded by highly rated schools and minutes to transit, parks and everyday conveniences. OPEN HOUSE SUNDAY OCTOBER 5TH FROM 2-4PM! (id:19720)
Engel & Volkers Ottawa
301 - 475 Laurier Avenue W
Ottawa, Ontario
Photos have been virtually staged. Move-in Ready! More than just a paint job, this apartment had the old style popcorn ceilings removed, the hardwood parquet finished, added an IKEA kitchen with new appliances and renovated the bathroom! Definitely a contemporary feel to this affordable 2 bedroom apartment. The combined Living /Dining rooms are 15'7" x 15'4" with a large 19' balcony. There is a bonus storage room in the apartment too. The location is so convenient - walk to the Nanny Goat Hill Community Gardens, Food Basics just opened, Parliament Hill, Light Rail at Lyon Station, restaurants and shops on Sparks Street and more nearby. (id:19720)
Coldwell Banker Rhodes & Company
5233 Mclean Crescent
Ottawa, Ontario
Welcome to 5233 Mclean Crescent! This is a rare opportunity to own a 1900+sqft custom bungalow with a double car garage in the exclusive neighbourhood of Manotick Island. Located on just under 0.5 an acre with lush gardens and a large deck with a hot tub and gazebo - this home is perfect for entertaining. The backyard offers direct South-Western exposure with lots of space for an in ground pool. The main level is perfectly laid out with living and dining on one side, and bedrooms on the other. The updated kitchen (2008) offers a gas stove, tons of cupboard space and stainless steel appliances. Off the kitchen is a formal dining room, and living room with a garden view. There is also a bonus family room with a gas fireplace and sliding patio door leading to the backyard. The bedrooms are located in a separate wing of the home. The primary has a walk-in closet and en-suite bathroom. Both of the other rooms are a good size with their own full bathroom off the hallway. Huge unfinished basement offering endless potential for a growing family with a bedroom or office already framed. Double car garage with EV charger and built in storage. Fantastic, low turnover neighbourhood with tons of amenities nearby including Manotick's best dog park (David Bartlett Park), Walking trails, Parks, Top restaurants and highly rated schools. Water system (2024), Partial Roof Re-Done (2023). (id:19720)
Engel & Volkers Ottawa
126 Maple Grove Road
The Nation, Ontario
Welcome to this cozy bungalow nestled in the desirable Forest Park neighbourhood of Embrun. The main floor features a bright living room with a warm fireplace, an updated kitchen with modern finishes, a full 4-piece bathroom, and 3 comfortable bedrooms. The finished basement offers incredible flexibility with a spacious family room, an additional bedroom, a 3-piece bathroom with walk-in shower, and a convenient laundry room. Step outside to enjoy the large fenced backyard, complete with a covered deck perfect for summer BBQs, family gatherings, or simply relaxing in your private outdoor retreat. This home combines comfort, functionality, and outdoor living, making it ideal for families, first-time buyers, or anyone seeking a welcoming place to call home. (Update includes : kitchen 2024, Basement washroom 2024) (id:19720)
RE/MAX Affiliates Realty Ltd.
124 Derbeyshire Street
Ottawa, Ontario
Rarely offered estate lot in one of Kanata North's most coveted locations. Cedar Hills subdivision is conveniently positioned with access from March road and Dunrobin road, minutes from shopping, schools and amenities. This premium lot cant get any better, full tree coverage, privacy, evening sun and has hydro and natural gas services at the lot line. With a Topographical survey on hand, just bring your plans and be ready to build your dream home this coming spring/summer! (id:19720)
Century 21 Synergy Realty Inc
5 Wynridge Place
Ottawa, Ontario
Welcome to 5 Wynridge Place in Kanata! Perfectly positioned on a premium corner lot - this home offers a rare opportunity to live on a quiet, low turnover street, while offering a resort-like backyard designed for entertaining. Featuring a private tree-lined, fully fenced backyard with a 36' in-ground saltwater pool surrounded by professional landscaping that includes mature gardens, interlocking, stamp concrete and a gas BBQ hookup. The main level impresses with hardwood flooring throughout, open concept living-dining and a bonus family room with a gas fireplace and 15' ceilings. Enjoy home cooking with upgraded stainless steel appliances that include a side by side fridge and freezer (2023), Samsung Induction Stove (2020), Bosch dishwasher (2020), a large island with granite countertops and a built-in banquette. The primary bedroom is located on a separate wing upstairs with a newly renovated 4-piece bathroom and a walk-in closet. The additional 3 bedrooms are a great size perfect for kids, guests and/or a home office, along with a renovated 3-piece bathroom with a double vanity sink (2024). Enjoy cozy movie nights in your finished basement with a built-in entertainment system and gas fireplace. Or, hit a workout with a separate space for a home gym! This dream home is move-in ready and waiting for its new owners. (id:19720)
Engel & Volkers Ottawa
1704 - 340 Queen Street
Ottawa, Ontario
Here is your chance to live in Ottawa's ONLY residential address to be directly connected to the Light Rail Station (LRT). Not only would you live just above Lyon Station and a brand new Food Basics, but you are also just minutes to Parliament Hill, Tech Dog Park, Sparks Street, the upcoming Lebreton Flats Ottawa Senators Arena, Elgin Street, Rideau Centre, the future History Venue (coming in 2026), festivals, nightlife and so much more. Fantastic long-term investment opportunity! This meticulously maintained, owner occupied, 1 bedroom, 1 bathroom condo offers 665 sqft of functional living space + a 45sqft covered balcony. Enjoy views of the Ottawa River from your living room couch and gorgeous sunsets in the summer. Over $20,000 in upgrades including custom built-in closet storage, black hardware, pot lights and modern light fixtures, quartz countertops, LED fog proof bathroom mirror, upgraded tile and more. ALL FURNITURE INCLUDED with some pieces from Dala Decor. Luxury amenities throughout the building including a Fully Equipped Gym with a squat rack, Indoor heated pool, Meeting room, Lounge, Theatre Room, Outdoor Terrace with BBQs and 27/4 Concierge + Security. Incredible location and investment opportunity with millions being invested across the central core of Ottawa. Just bring your suitcase and enjoy! (id:19720)
Engel & Volkers Ottawa
1545 Demeter Street
Ottawa, Ontario
Welcome to 1545 Demeter St. This 3 bedroom 3 bathroom townhome was built by Valecraft. This home features maintenance free front and back yard with no rear neighbours. Open concept main floor features include gas fireplace, hardwood and tile flooring, updated kitchen with quartz countertops, large pantry and main floor powder room and a spacious dining room. Patio door leads to fenced backyard with beautiful patio and gas bbq hook up. Upper level includes laundry room, three spacious bedrooms and bathroom. Master bedroom has a walk in closet and 3 piece ensuite with walk in shower and custom vanity with marble countertop. Lower level has a spacious rec room with gas fireplace and engineered flooring. There is also a large storage room. Central Vac for added convenience. This home located within walking distance to trails, parks, schools, shopping and more. Roof 2019, new furnace Sept 2025 (id:19720)
Grape Vine Realty Inc.
605 Falwyn Crescent
Ottawa, Ontario
Pride of ownership shines throughout this beautifully maintained 4-bedrm home in the family oriented neighbourhood of Fallingbrook. This home features a double-wide driveway w/ a front brick exterior & interlock walkway. Upon entry, tiled flooring, a powder room to the left, and direct access to the garage featuring 12-foot ceilings. The main floor offers a bright and inviting layout w/ elegant living & dining spaces, complete w/ hardwood flooring throughout. Theres also a private home office w/ a large 3-panel window, & a modern kitchen designed for both everyday living & entertaining featuring stainless steel appliances, granite & quartz countertops, custom cabinetry, & beautiful backsplash. French glass door leads to the private backyard w/ a covered deck, tall hedges for privacy, & a shed. The main floor also includes a natural gas fireplace in the living room & a laundry room w/ upgraded cabinetry for convenient storage & a hot & cold water sink. Upstairs, hardwood flooring continues through the generous-sized bedrooms, including a spacious primary suite w/ its own 3-piece ensuite. Three additional bedrooms complete the level two of which feature walk-in closets, a rare and highly functional detail. Outside, youll enjoy the sheltered deck & gazebo, perfect for relaxing or entertaining. The unfinished basement provides endless potential to create the space youve always envisioned. Ideally located within walking distance to many schools, parks, & amenities, this home truly offers everything you could ask for, and is ready for you to move into. 24hr irrevocable on all offer. (id:19720)
RE/MAX Affiliates Realty Ltd.
987 Matheson Drive
Montague, Ontario
Welcome to another beautiful home built by Smart Homes Ottawa Inc. 2+1 bedroom, 3-bathroom home that blends style, functionality, and comfort. Step through the double attached garage into a generous foyer featuring a double closet and access to both the fully finished lower level and the bright, open-concept main floor. Main Floor Highlights: Two spacious bedrooms, including a primary suite with a private 3-piece ensuite, A full 4-piece main bathroom. Sun-filled open-concept living space with plenty of windows and patio doors leading to a deck perfect for entertaining or relaxing. Well-appointed kitchen with a pantry closet for extra storage Lower Level Features: Expansive family-sized recreation room ideal for movie nights, games, or gatherings. Third bedroom with easy access to a full 4-piece bathroom Utility room and additional storage tucked under the foyer. This home offers the perfect balance of privacy and shared space, with thoughtful touches throughout. Whether you're a growing family, downsizing, or looking for a multi-generational setup, this property checks all the boxes. Seller is waiting for the registration of a 6 M Easement that is going to be to the West side of the house. (id:19720)
Century 21 Synergy Realty Inc.
142 Lokoya Street
Ottawa, Ontario
Beautifully maintained 3-bedroom, 3-bathroom Freehold Townhome nestled in the highly popular Trailwest community of Kanata. Ideally located just steps from shopping, parks, schools, trails, and everyday amenities, this home offers both lifestyle and convenience. The main floor features hardwood floors and an open-concept living and dining area. The modern kitchen is sure to impress with its granite countertops, stainless steel appliances, and breakfast bar. Patio doors lead to a spacious deck and private backyard. Upstairs, you'll find a generous primary bedroom complete with a walk-in closet and a private en-suite. Two additional well-sized bedrooms and a full main bathroom make this home ideal for families or work-from-home setups. The fully finished lower level adds extra living space with a cozy family room and a convenient laundry area. Don't miss this fantastic opportunity to own a turnkey home in one of Kanata's most desirable neighbourhoods! (id:19720)
Right At Home Realty
16 Blackshire Circle
Ottawa, Ontario
Open House Sat Oct 4, 2025. Welcome to this stunning 4+1 bedroom executive home in the prestigious Stonebridge golf course community, perfectly positioned to back onto the fairways with breathtaking golf course and ravine views. Step inside to a grand layout featuring soaring 2-storey ceilings in both the great room and formal living room, with walls of windows that flood the space with natural light and showcase the picturesque scenery. The open-concept kitchen and bright eating area also overlook the golf course, creating a serene setting for everyday living and entertaining. Enjoy formal occasions in the elegant dining room, and appreciate the convenience of a main floor powder room, laundry room, and den - ideal for working from home. Upstairs, the generous primary suite offers a tranquil retreat with spectacular views of the fairways, along with a 5 piece ensuite and walk-in closet. Three additional bedrooms and a main bath complete the upper level. The professionally finished basement features 9-foot ceilings with a media room, and rec room with pool table and bar for family nights at home. In addition, a new modern 3-piece bath with oversized glass shower, and a 5th bedroom area ideal for guests or extended family. All just minutes from shops, transit, parks, and Stonebridge trails along the scenic Jock River-this is golf course living at its finest. Updates include: Basement Bath 2025, Carpet 2025, HRV 2025, Many Rooms Painted 2025, HWT owned 2019, Furnace 2017, Roof 2016. Utilities: Hydro: approx 210/mth, Gas: Approx 109/mth , Water: Approx 90/mth. 24 hour irrevocable on all offers as per Form 244. Allow 2 hours for showings. (id:19720)
Royal LePage Integrity Realty
250 Sandridge Road
Ottawa, Ontario
Situated in prestigious Rockcliffe Park, this stately home seamlessly blends classic architecture with modern sophistication. Set on an elevated lot, its brick façade and covered portico create an impressive entry, with a tiered stone staircase enhancing the grandeur. Inside, natural light fills the soaring foyer with rich hardwood floors throughout. The formal living room is enhanced with a floor-to-ceiling double sided gas fireplace that opens into the dining area. The heart of the home is the chefs kitchen with a vast marble island and premium appliances. A spacious family room and office/library complete the main floor. Upstairs, the primary suite boasts stunning views with a spa-like ensuite. Three additional bedrooms include en-suites, and a spacious laundry room adds convenience. The finished lower level offers a home theater, gym space, and ample storage. The backyards stone patio creates the perfect outdoor retreat. Minutes from downtown, this rare find is move-in ready, luxurious, and private in an unbeatable location. This is a must see in Rockcliffe Park! (id:19720)
Royal LePage Team Realty
117 Raycroft Peninsula Point
Lanark Highlands, Ontario
BOAT ACCESS ONLY - White Lake Gem! Escape to your own private retreat at the south end of beautiful White Lake, approx. one hour from Ottawa! This fully winterized 2-bed, 1-bath home is open concept offering comfort, tranquility, and stunning waterfront views, perfect for year-round enjoyment or a serene getaway. Extensively and professionally updated between 2023-2025, this property is move-in ready with major improvements including: foundation repair, new siding, new windows and doors, new metal roof, new bathroom with Cinderella incinerator toilet, new front deck, new laundry/utility room, new outhouse, new 1000L water storage tank, new wall/floor/ceiling insulation added, pressure pump, dock and appliances. Enjoy the peaceful privacy of boat access while still being close to the city. Whether you're fishing, swimming, or relaxing on the deck, this property delivers the best of lakeside living with all the modern upgrades already taken care of. A beautiful waterfront oasis located in one of the most secluded & quiet areas of White Lake with no rear neighbours - backs onto hydro allowance which then backs onto many acres of Crown Land with trails in place. Don't miss this rare opportunity to own a turn-key escape on one of the most sought-after lakes in the region! (id:19720)
Coldwell Banker Sarazen Realty
4 - 140 Osgoode Street
Ottawa, Ontario
Spacious 3-bedroom, 1.5-bathroom apartment available at 140 Osgoode Street in the desirable Sandy Hill neighbourhood. This unfurnished unit includes a fridge, stove, microwave, dishwasher, and access to on-site laundry facilities. Ideally located within walking distance to the University of Ottawa, Minto Sports Complex, grocery stores, shops, cafés, and the ByWard Market, with easy access to Rideau Centre, LRT stations, and major Ottawa landmarks such as Parliament Hill, the Rideau Canal, and the National Gallery. Perfect for students, professionals, or families seeking comfortable and convenient downtown living. (id:19720)
Coldwell Banker Sarazen Realty
1 - 103 Henderson Avenue
Ottawa, Ontario
Welcome to 1-103 Henderson Located in the heart of Sandy Hill, unfurnished apartment rentals in a sought-after heritage neighbourhood. this address is perfect for those looking to personalize their home in a central location.The Neighbourhood Sandy Hill offers a dynamic blend of green spaces, convenient amenities, and cultural attractions year-round.Just steps from grocery stores, shops, and transit,. The Rideau Centre and LRT station are nearby, giving you seamless access across the city.A 15-minute walk brings you to the ByWard Market, where you'll find shops, gyms, cafes, and a wide range of restaurants. Ottawa's iconic landmarks including Parliament Hill, the Rideau Canal, and the National Galleryare also close by.Location Features Nearby public parks with pools, outdoor rinks, and baseball diamonds Easy access to green space and riverfront walking trails Surrounded by cafes, local shops, and vibrant eateriesBuilding Perks Enjoy the benefits of a partial co-living setupideal for balancing privacy with shared conveniences: Stainless steel kitchen appliances Granite countertops and updated kitchen cabinets Hardwood/laminate flooring throughout . (id:19720)
Coldwell Banker Sarazen Realty
1406 - 2020 Jasmine Crescent
Ottawa, Ontario
Just move in. This 2-Bedrooms, 1- Bath apartment is freshly painted, newer kitchen, newer flooring. Heat, Hydro, and Water are included in the condo fee. Underground parking. Open balcony facing the front of the building. Close to amenities, bus stop, shopping, etc. (id:19720)
Innovation Realty Ltd.
118 - 3265 St Joseph Boulevard
Ottawa, Ontario
Available for rent from Oct-1 2025 in Orleans, Ottawa. Experience 1,335 sq ft of stylish living in this spacious upper-unit condo offering 2 bedrooms + den, 2.5 bathrooms, and 1 parking spot Underground, all with serene courtyard views and a balcony overlooking the Gatineau Hills. The open-concept living and dining area features rich hardwood floors, while the kitchen boasts ceramic tile, oak cabinetry, a tile backsplash, and a breakfast bar. Enjoy the convenience of a powder room, in-unit storage, and patio doors leading to your private balcony. Upstairs, the impressive primary suite includes a walk-in closet and 4-piece ensuite, alongside a bright secondary bedroom, versatile den, laundry area (Third floor near bedrooms), and additional 4-piece bathroom. With central air conditioned, prime location, and close proximity to all amenities, this home blends comfort, functionality, and charm. Water Bill paid by owner! Den is great size and can be used as third bedroom! Covered Parking Spot! Call Vardaan Sangar at 819-319-9286 for showings and any other queries! (id:19720)
Royal LePage Team Realty
6 - 78 Fifth Avenue
Ottawa, Ontario
Beautiful large newly renovated 3 bedroom 1 bathroom apartment on the third floor of a walkup. All new appliances. In unit laundry. Steps from Bank and Fifth Avenue. High ceilings, Large living room and kitchen space, large bedrooms with lost of closet space. Beautiful private balcony at front of building. (id:19720)
Coldwell Banker Sarazen Realty
5 - 76 Fifth Avenue
Ottawa, Ontario
Beautiful large 3 bedroom 1 bathroom apartment on the third floor of a walkup. Steps from Bank and Fifth Avenue. High ceilings, Large living room and kitchen space, large bedrooms. Beautiful private balcony at front of building. Sun room/eating nook off the kitchen (id:19720)
Coldwell Banker Sarazen Realty


