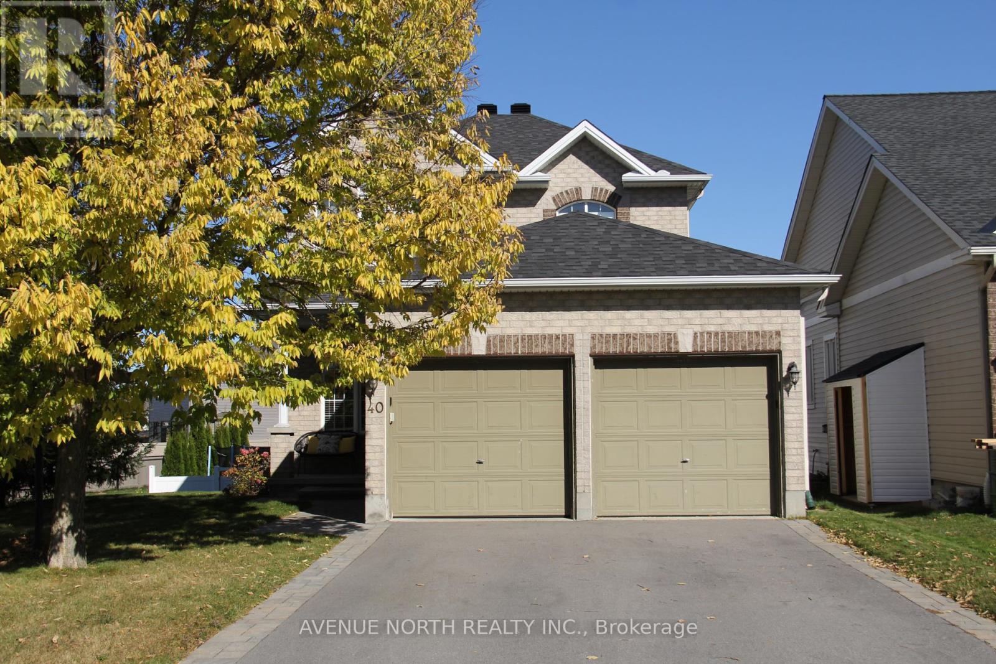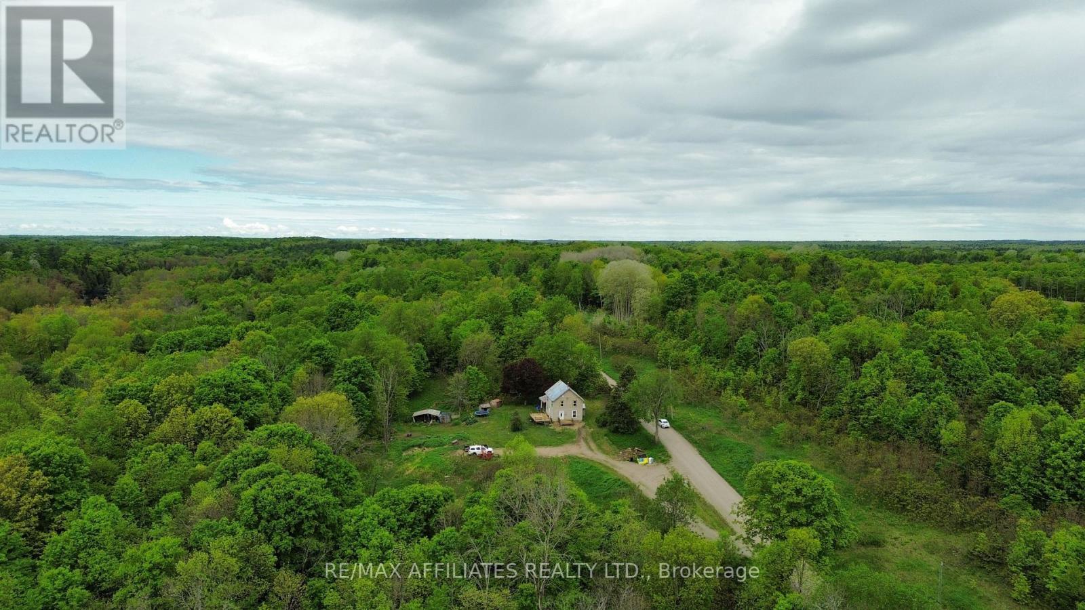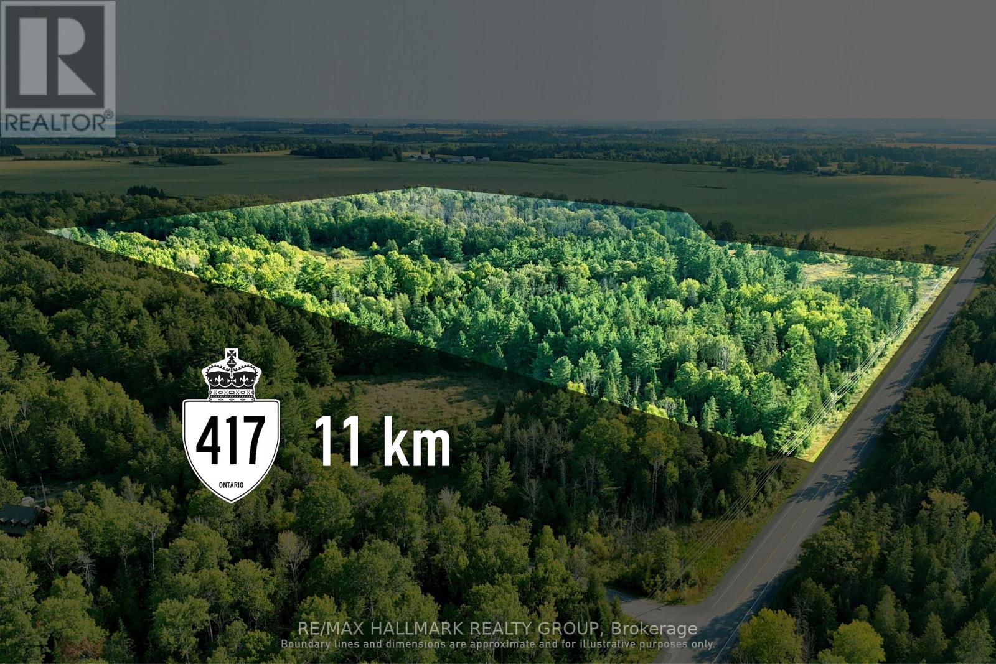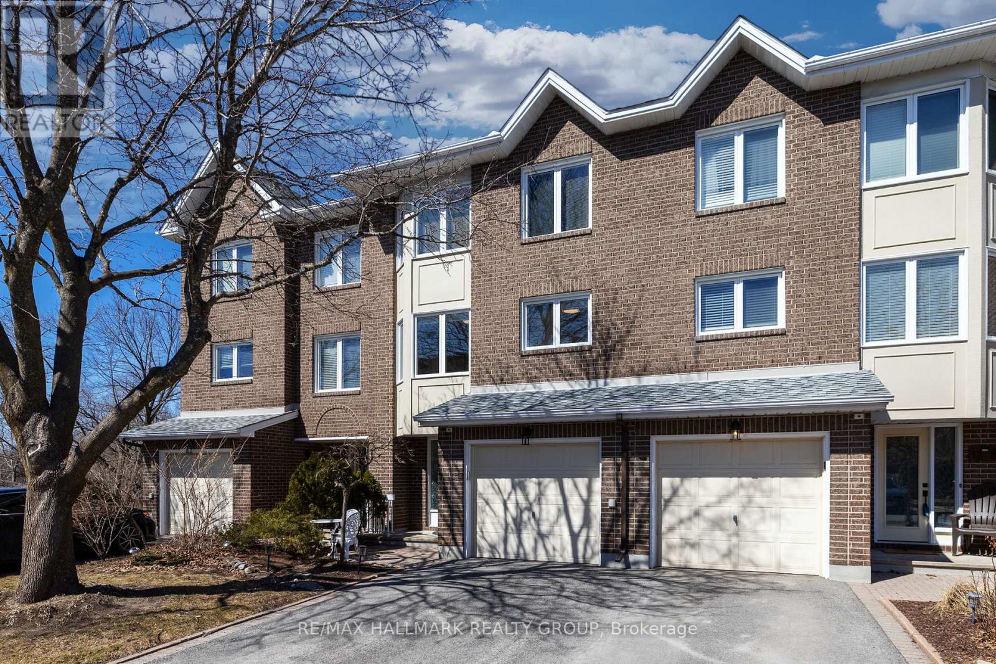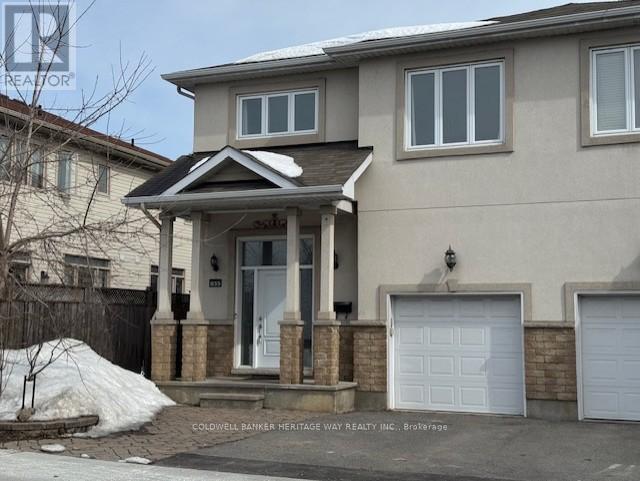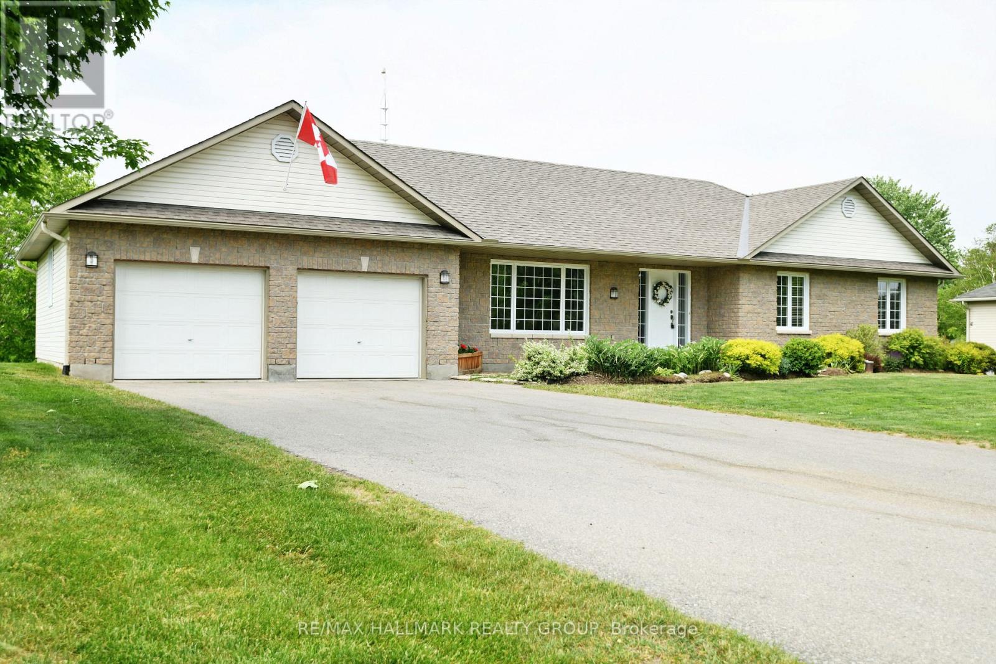Ottawa Listings
40 Friendly Crescent
Ottawa, Ontario
Welcome to 40 Friendly! This stunning 3+2 bed, 4 bath detached home with double garage is nestled in the highly sought-after heart of Stittsville South. Upon entering, you'll find a spacious layout, with a welcoming living area that flows effortlessly into the dining room and continues into the beautifully updated kitchen, complete with modern appliances, sleek countertops, and plenty of storage, making it ideal for both cooking and entertaining. The cozy living room features a stunning two-way gas fireplace that elegantly divides the living room and dining area, creating a cozy and inviting ambiance in both spaces. With a full finished walkout basement, this property provides additional living space with 2 extra bedrooms and a full bathroom. Plenty of space for the whole family! The fully fenced backyard, featuring durable PVC fencing, offers a private oasis with a relaxing hot tub, a charming gazebo, and plenty of space for entertaining family and friends. This home is the perfect blend of style and functionality, ideal for growing families! Close to public transit, parks, recreation and many more amenities Dont miss out! **OPEN HOUSE | SUNDAY, APRIL 27TH 2:00-4:00PM** (id:19720)
Avenue North Realty Inc.
5 - 126 Notch Hill Road
Kingston, Ontario
Welcome to this bright and spacious 2-storey townhome in the heart of Kingston a smart choice for investors, parents seeking a student rental, or anyone looking for a low-maintenance home close to it all. Just minutes from St. Lawrence College, public transit, and shopping, the location offers unbeatable convenience. This well-maintained home features 3+1 bedrooms and 2.5 bathrooms, offering flexible space for families, professionals, or shared student living. The finished lower level includes an extra room ideal for a guest suite, home office, or fourth bedroom. Enjoy the natural light that fills every room, creating a warm and welcoming feel throughout. Step out to your private back deck, perfect for relaxing or entertaining. Includes one parking spot, with a second available for just $30/month plus ample visitor parking. Move-in ready with a clean, updated interior, this property is a blank canvas for your personal touches. Whether you're looking to invest or settle into a vibrant Kingston neighbourhood, this home checks all the boxes! (id:19720)
Lpt Realty
83 Desmond Trudeau Drive
Arnprior, Ontario
Welcome to 83 Desmond Trudeau Drive, a bright and spacious 3-bedroom home located in one of Arnpriors most family-friendly neighborhoods. Designed with an open-concept layout, this home is perfect for entertaining, offering seamless flow between living, dining, and kitchen areas, all bathed in natural light thanks to large windows. Enjoy the added convenience of direct access from the garage into the house, making daily life easier especially during those colder months. Situated in a warm and welcoming community, you'll love being just steps from beautiful parks and green spaces, ideal for families and outdoor enthusiasts alike. With quick access to the highway, commuting to Ottawa is a breeze, while the abundance of nearby shopping, schools, and amenities means everything you need is right at your doorstep. Whether you're a first-time buyer or looking for a place to grow, this home offers the perfect blend of comfort, convenience, and community.Call us to book a showing for this ready to move in home!! 24 hours irrevocable on all offers. (id:19720)
Solid Rock Realty
3526 9th Line Road
Beckwith, Ontario
HELLO LAKE LIFE and WELCOME TO THE MISSISSIPPI. Outside, you'll be treated to breathtaking sunset views, crystal-clear waters with sand bottom ideal for swimming, and a screened- in space, an idyllic spot to relax while taking in the views. Step inside, and you'll find a beautiful interior featuring gleaming hardwood floors, an open-concept living, dining, and kitchen area with stunning views of the lake and a cozy wood-burning fireplace. The main floor features the primary suite and is complemented with an elegant bathroom. The lower level has been thoughtfully finished, offering two additional bedrooms and a recreational space perfect for family gatherings. Whether you're cooling off in the lake, boating, fishing, or even playing ice hockey in the winter, this home is ready to offer you the full experience of lakeside living. Don't miss out on this incredible gem! (id:19720)
RE/MAX Affiliates Realty Ltd.
1505 Elm Tree Road
Frontenac, Ontario
This charming 3-bedroom, 1-bathroom home is located on a municipally maintained road and sits on a beautiful 3.69 acre lot. The main floor features a welcoming kitchen, dining, and living space along with the primary bedroom and convenient main floor laundry. Upstairs, you'll find a four-piece bathroom, three additional bedrooms, and a versatile flex space that works well as a den, home office, playroom, or craft room. Surrounded by nature and just minutes from stunning lakes like Kennebec Lake, Bull Lake, and Buck Lake, this property is ideal for outdoor enthusiasts. Whether you're a first-time buyer looking for an affordable entry into the market or someone seeking a peaceful country retreat, this home offers excellent value and endless potential. Don't miss this opportunity to enjoy the tranquility of rural living with room to grow. This property does offer severance potential, buyers are responsible for conducting their own due diligence to confirm. (id:19720)
RE/MAX Affiliates Realty Ltd.
2114 Bergamot Circle
Ottawa, Ontario
Spacious 3 Bedroom 3 Bath Townhouse in Spring Ridge. Tiled Front Entrance, Separate Dining Room, Bright Living Room, Hardwood Floors, Gourmet Kitchen with Large Pantry, Lots of Counter and Cupboard Space, Raised Deck, Crown Moulding, Pot Lights, 2nd Level Family Room with Gas Fireplace, 3 Large Bedroom with Walk-in Closet and 4pc Ensuite. Fully Finished Basement with Walkout to Patio, Backing onto Ravine with Views of the Park. , Flooring: Tile, Flooring: Hardwood, Flooring: Carpet W/W & Mixed (id:19720)
Keller Williams Integrity Realty
00 Galetta Side Road
Ottawa, Ontario
Welcome to 00 Galetta Side Road! This prime 60-acre vacant parcel, zoned RU, offers a world of possibilities and represents an excellent long-term investment opportunity. Picture yourself building your dream home on this mostly flat terrain with partial clearing, providing privacy and easy access to Fitzroy Harbour's amenities, and a short commute to Kanata. Or, envision the potential for various ventures, drawing inspiration from nearby comparable properties. From charming equestrian facilities that have become local landmarks, to thriving diversified on-farm enterprises that have redefined the area's agricultural landscape. Seize this incredible opportunity to shape your vision and unlock the full potential of this exceptional property for both residential aspirations and exciting ventures! (id:19720)
RE/MAX Hallmark Realty Group
00 Galetta Side Road
Ottawa, Ontario
Welcome to 00 Galetta Side Road! This prime 60-acre vacant parcel, zoned RU, offers a world of possibilities and represents an excellent long-term investment opportunity. Picture yourself building your dream home on this mostly flat terrain with partial clearing, providing privacy and easy access to Fitzroy Harbour's amenities, and a short commute to Kanata. Or, envision the potential for various ventures, drawing inspiration from nearby comparable properties. From charming equestrian facilities that have become local landmarks, to thriving diversified on-farm enterprises that have redefined the area's agricultural landscape. Seize this incredible opportunity to shape your vision and unlock the full potential of this exceptional property for both residential aspirations and exciting ventures! (id:19720)
RE/MAX Hallmark Realty Group
12c Maple Ridge Crescent
Ottawa, Ontario
Nestled in one of the best spots within the development, at the top of Maple Ridge Crescent, this south-facing 3-bedroom, 3-bathroom row unit offers a blend of style, space, and functionality. The main level features a versatile office or fourth bedroom with elegant double French doors, a convenient powder room, utility/storage space, and ceramic tile flooring. Additional storage is tucked under the staircase. A beautiful hardwood staircase with wrought iron spindles leads to the second level, where gleaming hardwood floors set the stage for spacious principal rooms. The living room boasts a cozy gas fireplace, while the dining room provides ample space for entertaining. The rejuvenated kitchen includes a U-shaped workspace, a separate eating area, and plenty of natural light. The laundry area is neatly tucked behind folding doors for convenience. On the third level, you'll find plush carpeting, a well-sized primary bedroom with a walk-in closet and a refreshed 4-piece ensuite overlooking the greenspace. Two additional bedrooms, a 4-piece main bath, and a linen closet complete the level, enhanced by a skylight that floods the space with natural light. Step outside to your private patio, backing onto a serene treed greenspace with breathtaking views of the Gatineau Hills. A perfect combination of comfort, elegance, and an unbeatable location this home is a must-see! 24 hour irrevocable. (id:19720)
RE/MAX Hallmark Realty Group
835 Woodroffe Avenue
Ottawa, Ontario
OPEN HOUSE SAT APRIL 26TH FROM 1-3 PM. SUPERB LOCATION for this charming 3 bedroom, 3.5 baths semi-detached 2 storey close to schools, Algonquin College, shopping, restaurants, Carlingwood Mall, Westboro, Hwy 417 & downtown. Large tiled foyer greets you with 9 ft ceilings, 2 pc bath and entrance to attached garage. Wide plank hardwood flooring and crown mouldings graces both levels, cozy living room area with gas fireplace & large windows for natural light with patio door to back dec area. Kitchen / Eating with tons of cupboard & counter space with tiled backsplash with all appliances included. Primary bedroom with double closets, 4 piece ensuite with soaker tub, 2 other good sized bedrooms and laundry area make up the 2nd level. Finished lower level family room with a full 4 piece bath, utility and storage area. Landscape front yard with paved driveway & 2 tiered deck in the back. GREAT LOCATION!!! (id:19720)
Coldwell Banker Heritage Way Realty Inc.
118 Mojave Crescent
Ottawa, Ontario
This spacious 3-bedroom, 3-bath, Tamarack end unit townhome offers a perfect blend of modern comfort and convenience in the heart of Stittsville. With its open concept layout and thoughtful design, this home is ideal for families, professionals, or anyone seeking a convenient lifestyle. As you step inside, you are greeted by an inviting foyer that leads to a bright and airy living area and home office to your left offering function and comfort. The open-concept kitchen features ample cabinetry, modern appliances, and a bar style counter, making it a chef's delight while enjoying casual meals in the adjoining dining nook. Main level office with powder room makes working from home a breeze! Primary bedroom adorns a large ensuite with separate bath/shower. Bonus Second level laundry. The fully finished basement is a highlight, featuring a spacious family room complete with a 2nd gas fireplace, creating the perfect spot for movie nights or game days. The lower level also offers additional storage space, maximizing functionality. Situated in a prime location, full fenced yard, this end unit townhome provides easy access to schools, local shops, groceries, dining, parks, and recreation, as well as easy access to the 417 highway for effortless commuting. (id:19720)
Real Broker Ontario Ltd.
3028 Drew Drive
North Dundas, Ontario
Fabulous opportunity to purchase a 3bed/3bath bungalow in the heart of South Mountain. 3028 Drew Dr is located in a unique enclave of homes on just over half an acre lot fronting on the South Nation River. Main level features living room with hardwood floors and loads of natural light. Open concept dining and kitchen area. Wood stove. Cozy country-style kitchen features stainless-steel appliances including nat-gas stove. Plenty of cabinetry. Kitchen peninsula with breakfast bar. Laundry off the kitchen and easy access to double car garage (with heater). Access to two-tiered deck off the dining area. Large primary bedroom with 4pc ensuite, two other good-sized bedrooms and full bathroom complete the main level. Hardwood throughout all bedrooms. Lower level features large family room with Napoleon nat-gas fireplace. In-wall surround sound speakers. Walk-out lower level. Den area and bonus office space by the family room. On the other side, you have an area for a personal gym, including 3pc bathroom with stand-up shower. Plenty of storage in the utility room and another storage room. Amazing rear yard. Relax perched-up under your gazebo. Enjoy spring, summer, and fall by the river with a morning cup of coffee, or for an afternoon read. Close to many amenities including Sandy Row Golf Club & Restaurant, snowmobile trails, hiking trails, 20mins to Kemptville, and 15mins to Winchester. This home, and location, will not disappoint. Bell to install fibre optic cable this summer. (id:19720)
RE/MAX Hallmark Realty Group


