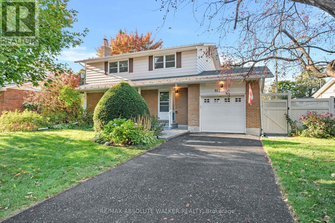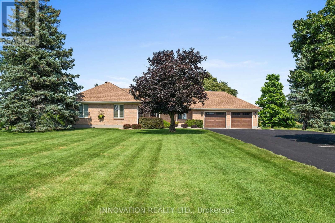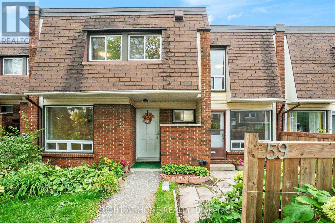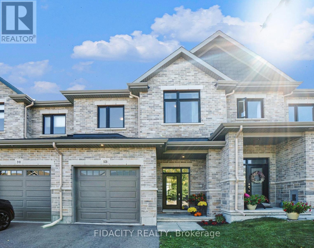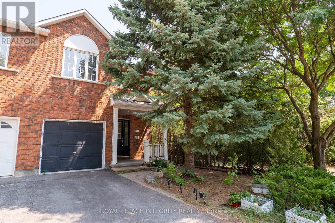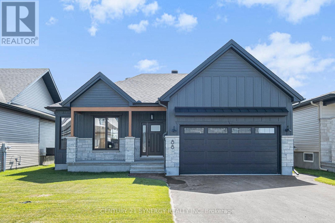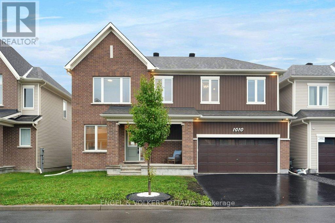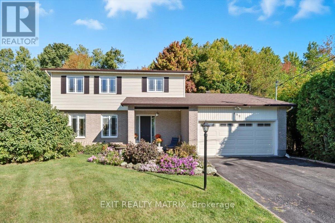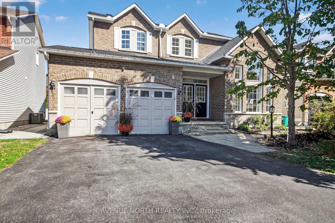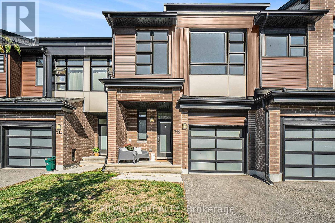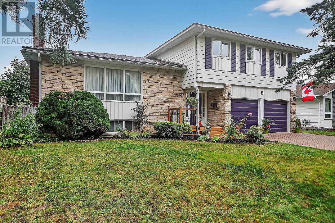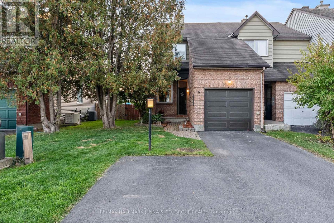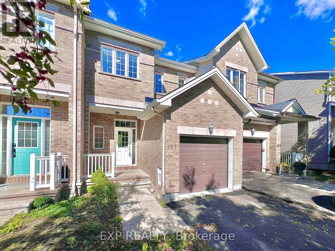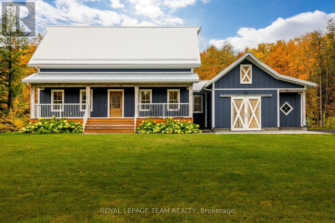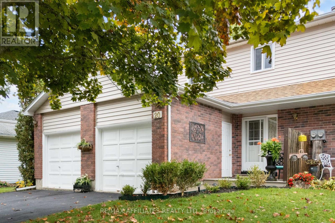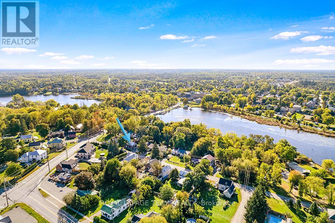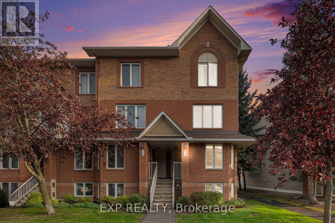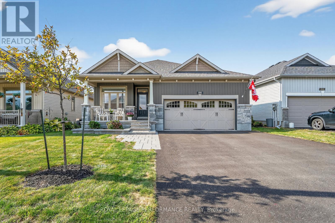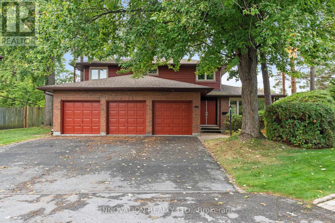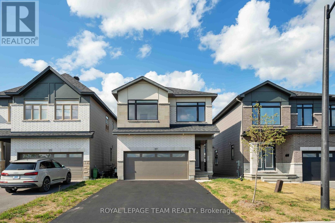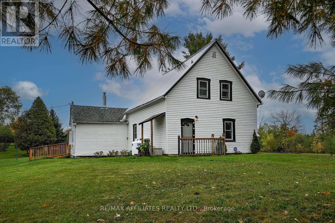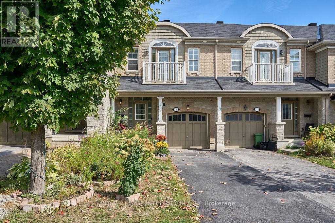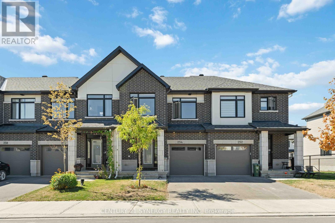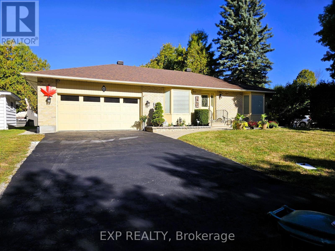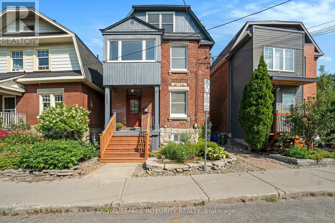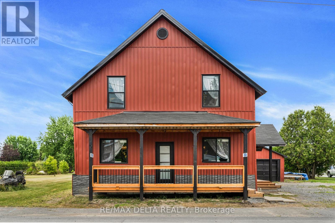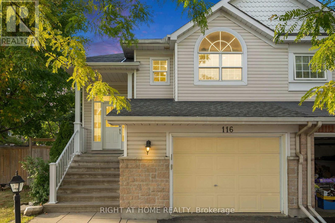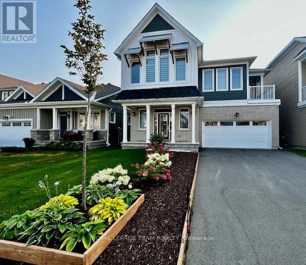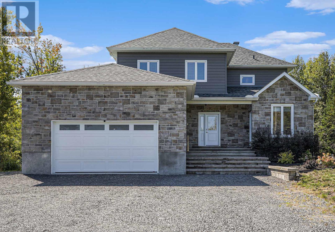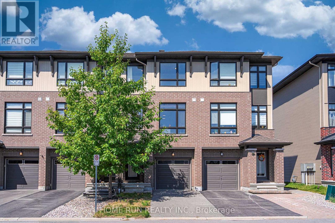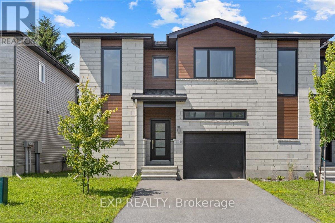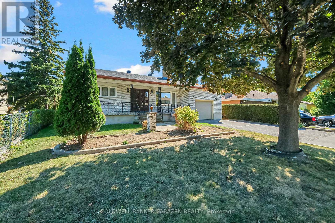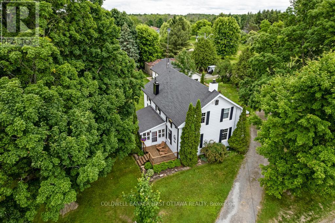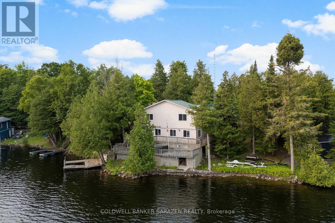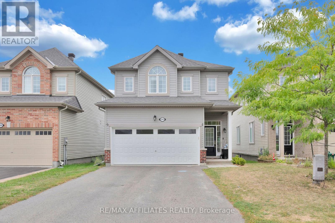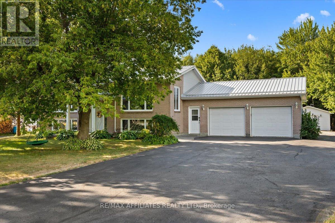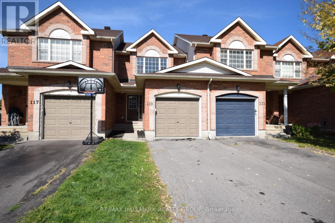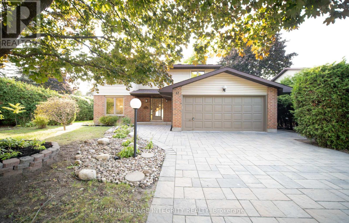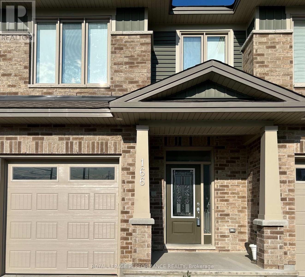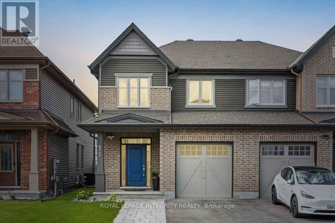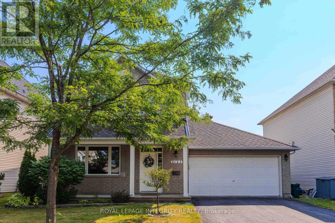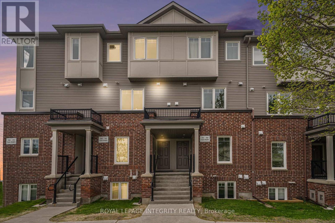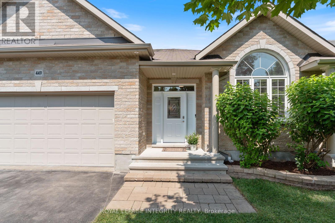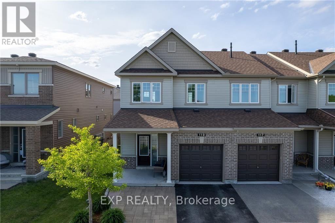Ottawa Listings
2573 Mitchell Street
Ottawa, Ontario
Open House Saturday October 4th 1-3 Welcome to 2573 Mitchell Street, a beautiful all-brick bungalow on a peaceful 1.9-acre lot just minutes from the village of Metcalfe and a short drive to Greely or Osgoode. Set back from the road for added privacy, the property features stunning landscaping with rock gardens, a large deck, and an above-ground pool. Ideal for entertaining, the outdoor space includes a fire pit, tiki bar, and gazebo. Dusk-to-dawn outdoor lighting illuminates the yard at night. At the rear of the property, a large detached garage with 14-ft garage doors includes an office, bathroom, and a loft offering endless potential. This move-in ready home offers four bedrooms and four bathrooms with hardwood and tile flooring throughout. The main floor features a thoughtful layout with two spacious bedrooms and a full bathroom on one side of the home, while the private primary suite complete with ensuite, walk-in closet, and direct deck access is tucked away on the opposite end for added privacy. A powder room is also conveniently located on the main level. The open-concept living room, kitchen, and eating area are perfect for family life, while a formal dining room adds an elegant touch.The fully finished basement adds even more living space with a large bedroom, bathroom, and walkout to the backyard. An unfinished section is already plumbed for a future kitchen and includes multiple storage rooms, a cedar closet, a mechanical room, offering flexibility for future needs. Perfect for multi-generational living, hobbyists, or anyone needing a large workshop, this home also suits artists with the spacious bonus room above the shop. Come explore this unique property and imagine the possibilities! (id:19720)
Exit Realty Matrix
917 Rand Avenue
Ottawa, Ontario
Welcome to this spacious 4-bedroom home nestled on a quiet street in the heart of Riverside Park South. Offering comfort, location, and plenty of space for the whole family, this home has been thoughtfully maintained and updated over the years.The main floor features bright living and dining areas with hardwood flooring and a cozy wood-burning fireplace, perfect for family gatherings or quiet evenings in. Hardwood floors continue throughout the upstairs, where you'll find four generously sized bedrooms. A spacious attached garage provides convenient parking and storage, while the finished basement offers additional living space ideal for a rec room, home office, or gym.Step outside to a peaceful lot designed for outdoor living, complete with a pool and hot tub perfect for summer entertaining or simply unwinding at the end of the day. Located in the highly desirable and established Riverside Park South community, this home is surrounded by tree-lined streets, parks, and scenic trails along the Rideau River. Families will appreciate the proximity to excellent schools, shopping, public transit, and easy access to major roadways, making commuting simple while maintaining a quiet, welcoming neighborhood feel. Notable updates include a furnace (2012), ensuring peace of mind for years to come. (id:19720)
RE/MAX Absolute Walker Realty
1332 Donald B. Munro Drive
Ottawa, Ontario
Welcome to 1332 Donald B Munro Drive ~ Where Charm Meets Acreage! A lovely bungalow beautifully set on approximately 5.43 acres in the heart of Carp. This very well maintained 3-bedroom, 2 bathroom home is set on a peaceful, private lot in one of Carp's most desirable neighborhoods. With its warm character and thoughtful layout, it offers comfort, space, and functionality. Step into a bright, open main floor featuring vinyl flooring throughout. The spacious living room is filled with natural light and showcases large windows and a cozy floor to ceiling brick wood burning fireplace. A separate dining room sets the stage for memorable gatherings, while the large eat-in kitchen is a chef's dream complete with stainless steel appliances, ample cabinetry, generous counter space, and the added convenience of main floor laundry, The exquisite primary bedroom features large sunlit windows. The two additional bedrooms are generously sized with easy access to the main bath. The added convenience of main floor laundry. Downstairs, the partially finished lower level offers a large family and recreation room and abundant storage, perfect for hobbies, a home gym, or future expansion. Brand new geothermal furnace for the most cost effective heating. Step outside through patio doors to truly spectacular grounds. Surrounded by nature, this property boasts vibrant perennial gardens, mature trees, wide-open green space, and a double car garage. Whether you're hosting summer gatherings, gardening, or simply enjoying the tranquility, this outdoor oasis is a rare find. Located in vibrant Carp, you're just steps from top-rated schools, a modern medical centre, rinks, tennis courts, artisan bakeries, cozy cafés, and the beloved Carp Farmers Market. Outdoor enthusiasts will love nearby trails, Ottawa River access, and 5 minutes to Irish Hills Golf & Country Club and Greensmere Golf & Country Club. This home is the perfect blend of small-town charm, active living, and peaceful acreage. (id:19720)
Innovation Realty Ltd.
59 - 2939 Fairlea Crescent
Ottawa, Ontario
Move-In-Ready & Updated: Your Perfect First Home or Investment Opportunity! Step into a home where QUALITY and AFFORDABILITY meet. This 3 BEDROOM, 2 BATHROOM townhome with a FINISHED BASEMENT and PARKING INCLUDED has been meticulously updated with everything you need to truly feel at home. Updates include FRESH PAINT & NEW LIGHTING, BRAND NEW FLOORING, NEWER WINDOWS & DOORS, & UPDATED BATHROOMS including new toilets and a brand new bathtub that's perfect for relaxing in with a glass of wine after a long day. Plus, the PROFESSIONALLY CLEANED carpets mean you dont have to worry about a thing - just move in and enjoy! Imagine sipping your morning coffee in your cozy, sun-filled living room, or take it outdoors on your private patio surrounded by a lush garden. For first-time buyers, this is the perfect entry into homeownership. No need to deal with costly renovations or time-consuming updates... they've already been done for you. And investors? This is a fantastic opportunity for a rental property with high-demand features in a prime location that guarantees easy tenant occupancy. Speaking of location: convenience is key. You're minutes from all the essentials including Heron Gate Mall, Food Basics, Fairlea Park, and More! Commuting is a breeze here as public transit is right around the corner. Get off the sidelines and get into #59 at 2939 Fairlea Crescent (id:19720)
Right At Home Realty
508 Bulat Court
Ottawa, Ontario
Welcome to 508 Bulat Court, a beautifully designed and newly built townhome tucked away on a quiet court in a desirable, mature neighbourhood where you will enjoy both modern living and the charm of an established community. This home offers a bright and inviting main floor with oversized windows that flood the space with natural light, an open layout anchored by a cozy corner gas fireplace with a striking stone surround, a spacious dining area, and a stylish kitchen featuring quartz countertops, a large pantry, a breakfast bar, and excellent sightlines across the entire level. Upstairs, you will find freshly installed carpeting throughout three generous bedrooms, a convenient laundry area, and a bright primary suite complete with a large walk-in closet and a modern ensuite showcasing a glass shower and contemporary finishes. The finished lower level adds valuable living space with a welcoming rec room with a large window, a fourth bathroom, and ample storage. The fully fenced yard provides privacy and a great space for kids or pets. Recently painted from top to bottom, the home shows beautifullyclean, bright, and move-in ready. Beyond the property itself, Bulat Court is a hidden gem: a peaceful, family-friendly court where kids can play safely and neighbours take pride in their community, all while being just a short walk to excellent schools, parks, grocery stores, gyms, restaurants, and major transportation routes. Whether you are hosting friends, working from home, or enjoying quiet evenings with family, this home offers the perfect blend of comfort, functionality, and style in a location that is hard to beat. (id:19720)
Fidacity Realty
29 Kettleby Street
Ottawa, Ontario
Beautifully Updated End Unit in the Heart of Beaverbrook! This charming and tastefully updated end-unit townhome offers newly paint and refinished hardwood floors on the main level. The bright eat-in kitchen features stainless steel appliances, while the open-concept living and dining area is warmed by a gas fireplace and enhanced with elegant transom windows. Upstairs, a versatile loft provides the perfect space for a home office, yoga area, or potential third bedroom. The spacious primary bedroom boasts a cheater ensuite with a Roman tub and separate shower, complemented by a generous second bedroom. The fully finished basement expands your living space with a 3-piece bath, luxury vinyl flooring, and a large window for natural light. Step outside to your private fenced yard, complete with an Artisan gazebo, ideal for morning coffee or evening gatherings. Located within walking distance to top-rated schools, shops, parks, and transit, this home is perfect for a growing family. Furnace 2025. Roof 2015. No conveyance of any signed offers prior to 6:00 PM (EDT) October 8, 2025, as per Sellers written direction (Form 244). Seller reserves the right to consider a pre-emptive offer. (id:19720)
Royal LePage Integrity Realty
88 Helen Street
North Stormont, Ontario
READY FOR IMMEDIATE POSSESSION! Welcome to the BURGUNDY. This beautiful bungalow, to be built by a trusted local builder, in the new subdivison of Countryside Acres in the heart of Crysler. With approx. 1,457 sq ft this bungalow offers an open-concept layout, three spacious bedrooms, and two bathrooms is sure to be inviting and functional. The layout of the kitchen with a center island and breakfast bar offers both storage and a great space for casual dining or entertaining. A primary bedroom with a walk-in closet and en-suite, along with the mudroom and laundry room, adds to the convenience and practicality. With the basement as a blank canvas and a two-car garage with inside entry, there's plenty of potential for customization. Homebuyers have the option to personalize their home with either a sleek modern or cozy farmhouse exterior, ensuring it fits their unique style. NO AC/APPLIANCES INCLUDED but comes standard with hardwood staircase from main to lower level and eavestrough., Flooring: Carpet Wall To Wall & Vinyl (id:19720)
Century 21 Synergy Realty Inc
1010 Carden Lane
Ottawa, Ontario
Built in 2021 on a premium 50' lot, this stunning residence blends thoughtful design with modern luxury. From the moment you step inside, the 9' ceilings on both the main and second floors, paired with 8' doors throughout, create an airy sense of space and elegance.The main level showcases a bright, open-concept layout featuring rich hardwood floors and a striking hardwood staircase. A dedicated office provides the perfect work-from-home retreat. Anchoring the living room is a sleek gas fireplace, adding both warmth and a stylish focal point to the open-concept space. The fully upgraded Chef Centre kitchen is a true showpiece with 42" cabinetry, high-end KitchenAid appliances including a 42" built-in fridge, a built-in microwave, a 36" gas range and an oversized island for both culinary creativity and casual dining. A large patio door in the dining area opens onto the private, fully fenced (7' high) backyard, thoughtfully landscaped for a low-maintenance lifestyle. Upstairs, discover four generously sized bedrooms plus a versatile loft area, ideal as a reading nook, homework station, or den. The primary suite boasts a luxurious 5-piece ensuite with upgraded tile, walk-in glass shower, and soaker tub. The main bath is equally refined, with upgraded flooring and a sleek walk-in shower. A second-floor laundry room adds everyday convenience. The fully finished lower level extends the living space with an additional 600 sq. ft. complete with a full bathroom, perfect for a recreation room, gym, or guest suite. The double car garage comes equipped with 40 amp EV charger. Set in the sought-after community of Chapel Hill South, this home offers close proximity to shopping, transit, and top-rated schools, making it a perfect choice for families seeking both comfort and convenience. (id:19720)
Engel & Volkers Ottawa
159 Dunlop Crescent
Russell, Ontario
OPEN HOUSE SATURDAY, OCTOBER 4TH, 12-2PM. This beautiful 4-bedroom, 2.5-bathroom family home sits on a premium lot backing onto tranquil mature trees and the New York Central Fitness Trail. Step into a warm, inviting foyer leading to your choice of entertaining areas. The spacious living room flows to a formal dining space, while the cozy family room with a wood-burning fireplace overlooking the backyard offers the perfect spot to relax. The bright kitchen with eat-in area is ideal for casual dining. A convenient powder room completes the main level. Upstairs, you'll find four generous bedrooms, including a primary suite with a 3-piece ensuite and an additional full bathroom. The fully finished lower level features a versatile space suitable for a home office, gym or hobby rooms, plus a large recreation room, a full laundry area and storage. Enjoy your own private retreat outdoors. The backyard includes an expansive deck (2024) and a hot tub in a private enclosure. The yard is landscaped and peaceful, with direct access to a walking/biking trail, pond with fish and raised garden beds. This home is ideal for families or anyone seeking comfort, privacy, and a seamless connection to nature within a charming, welcoming community. Minutes from the Russell Fair Grounds, arena, schools, library, conservation area, playground, restaurants, cafe and more. Showings by appointment only. Don't miss this one! (id:19720)
Exit Realty Matrix
1026 Fieldfair Way
Ottawa, Ontario
Tucked away on a quiet, family-friendly street, this 3+1 bedroom beauty blends charm, comfort, and functionality. A large tiled foyer welcomes you into a bright family room, leading to the main floor where rich hardwood flooring flows throughout and 9ft ceilings. Enjoy a cozy living room with a gas fireplace, a spacious formal dining room, and a convenient powder room on the main floor. The updated two-toned kitchen features extended cabinetry into the breakfast nook area, generous counter space, and a stylish backsplash. Upstairs, you'll find three generous bedrooms, including a serene primary suite with its own ensuite and walk-in closet. The second bedroom offers private balcony access, while the third boasts soaring vaulted ceilings. A second-floor laundry room adds everyday ease. The fully finished basement extends your living space with a wet bar perfect for entertaining game nights, a large recreation room and a versatile 4th bedroom ideal for guests, a home office, ora gym. Step outside to a fully fenced backyard with a covered deck, perfect for year-round entertaining and relaxation. A double car garage + parking for 4 vehicles ensures plenty of space for family and visitors. Ideally located near grocery stores, public transit, top-rated schools, Millennium Park, restaurants, and more!! Everything your family needs is just steps away. Book your showing today! (id:19720)
RE/MAX Hallmark Realty Group
91 Maple Stand Way
Ottawa, Ontario
Stunning Turnkey home, Beautifully Renovated 4+1 Bed Detached Home with Inground Pool in Barrhaven! Welcome to this stunning 2-storey detached home built by Richcraft in 2002, located on a quiet street in sought-after Barrhaven. This well-maintained property features 4+1 bedrooms, 3.5 bathrooms, and a fully finished basement with rec room, bedroom, and full bath perfect for extended family or guests. Bright and spacious throughout, the home boasts a fully renovated interior including a modern kitchen with gas stove, hardwood floors, new carpet, main floor laundry, and mudroom. Professionally converted heated garage currently used as a home gym. Enjoy your private backyard oasis with beautiful landscaping, interlock patio, inground pool, gazebo, and lounge/BBQ area ideal for entertaining! Pride of ownership is evident. A true turnkey family home in a prime location. Key Features: 4+1 Bedrooms | 3.5 Bathrooms Renovated Kitchen w/ Gas Stove Main Floor Laundry & Mudroom Inground Pool, Gazebo & Interlock Patio Heated Garage Gym Conversion Finished Basement w/ Full Bath Richcraft Build (2002)Don't miss this one book your showing today! See detailed feature sheet attached. Roof 2017, A/C 2025 OPEN HOUSE SATURDAY OCTOBER 4TH 1:00 PM- 3:00 PM Hosted by: Rod Maadarani (id:19720)
Avenue North Realty Inc.
712 Twist Way
Ottawa, Ontario
712 Twist Way represents the pinnacle of townhome living in the sought-after community of Blackstone. Constructed by renowned builder Urbandale, this luxurious home is loaded with high-end finishes and thoughtful upgrades throughout. A spacious foyer and mudroom welcome you into the main level, where 7" oak hardwood flooring flows throughout. The custom Laurysen kitchen is a true showpiece, featuring soft-close oak cabinetry, a 10' quartz island with breakfast bar, built-in hood insert, custom coffee bar with open shelving and wine fridge, gas Bertazzoni range, under-cabinet lighting, pots and pans drawers, microwave insert, and a walk-in pantry. The open-concept design offers ample room for a full dining table and overlooks the stunning living area, where floor-to-ceiling windows soar two stories high, flooding the space with natural light. A modern gas fireplace with a full-height feature wall and open shelving adds warmth and style. Up the hardwood staircase, you will find three spacious bedrooms, a loft with Juliet balcony, laundry, and a secondary bath with quartz counters and black fixtures. The primary suite fits a king-size bed and features a custom accent wall, limewashed details, blackout blinds, a walk-in closet with built-ins, and a spa-like ensuite with quartz counters, black hardware, and a standalone glass shower with niche. The fully finished lower level offers great natural light, an accent wall, and a bathroom rough-in, perfect for future use. The backyard is fully fenced with PVC fencing, a beautifully landscaped yard, and a deck ideal for entertaining. Additional features include a garage with 240V EV charger outlet, two-car driveway, and upgrades throughout from interior doors and high end lighting down to the small details like custom floor vents have been elevated. Located near amazing schools, transit, shopping, and more- this is Blackstone living at its finest! (id:19720)
Fidacity Realty
7 St Remy Drive
Ottawa, Ontario
Welcome to this spacious and well-maintained two-storey four bedroom home in the heart of Old Barrhaven! Features include a double garage with interlock driveway, updated kitchen with stainless steel appliances, and bright living spaces.. The backyard offers a large deck with screened porch, privacy hedges, and room to entertain. The fully finished basement is complete with a games room and home theatre / lounge. Walking distance to schools, the Walter Baker Sports Centre, shopping and restaurants this is the perfect family home in a mature, sought-after neighbourhood (id:19720)
Century 21 Synergy Realty Inc.
8 Alfa Street
Ottawa, Ontario
***OPEN HOUSE SATURDAY OCT. 4th 2-4PM*** Welcome to 8 Alfa a beautifully renovated end-unit townhome tucked on a quiet, family-friendly street in one of the city's most desirable and growing neighbourhoods! Offering nearly 1,700 sq. ft. of stylish living space plus a finished basement, this home is move-in ready and designed for comfort. The open-concept main floor features a bright, open living dining area with updated flooring, and updated kitchen (approx.. renovated in 2012), perfect for everyday living and entertaining. Large windows and patio door fill the space with natural light. Upstairs, you'll find a generous primary retreat complete with a beautifully updated ensuite and a walk-in closet with built-in organizers. Two additional bedrooms and a full bath provide ample room for family or guests. The finished basement adds valuable living space with a rec room, with a cozy wood-burning fireplace, storage, and versatility to suit your needs. Step outside to enjoy a private backyard with a large deck with gazebo, an ideal spot for BBQing, relaxing, or watching kids play. With an extra deep lot for a townhouse (113 feet), and no direct rear-facing neighbours, you'll love the added privacy and peaceful setting. Close to schools, parks, shopping, and more, this end-unit gem truly has it all style, space, and location! Updates include Furnace and A/C (2015), Windows (2015). (id:19720)
RE/MAX Hallmark Jenna & Co. Group Realty
457 Foxhall Way
Ottawa, Ontario
Welcome to this beautifully updated Urbandale Sunnyvale model, a true turn-key home with no rear neighbours backing onto protected green space (Deevy Pines Park). Freshly painted with new carpet, modern light fixtures, and stainless steel appliances including a new stove, hood fan, and fridge (2025) The open-concept main level offers a spacious kitchen with plenty of cabinetry, counter space, and pantry, flowing seamlessly into the dining and living area with a cozy fireplace. Upstairs features 3 generous bedrooms, including an oversized primary with walk-in closet and ensuite with a deep soaking tub. The finished basement boasts large window for natural light, perfect for a family room, home office, or gym. Outside, step into nature with direct access to walking and biking trails, while still being close to schools, parks, splash pads, sports fields, and public transit. This move-in ready home combines modern updates with a family-friendly layout in an unbeatable location. Don't miss it! book your private viewing today! (id:19720)
Exp Realty
102 Brookberry Crescent
North Grenville, Ontario
Welcome to 102 Brookberry Crescent a remarkable 2020 custom build by Lockwood Brothers in the sought-after Flint Hill Estates community. Surrounded by majestic maples, this home combines timeless craftsmanship, upscale finishes, and an extensive list of upgrades that elevate everyday living. From the curb, youll notice the striking metal roof and durable Hardie Board siding, complemented by a paved driveway, stone walkway, and landscaped retaining wall. Inside, the light-filled open-concept layout showcases a gourmet kitchen with a large island, premium cabinetry, and seamless flow to the dining and living spaces. A cozy fireplace anchors the main living area, while automated blinds and quality finishes add both style and function.The primary suite features a walk-in closet and spa-inspired ensuite, and additional bedrooms are generously sized with easy access to a full bath. The fully finished basement is a showstopper, offering a bright family room, gym area, fourth bedroom, and full bathroom perfect for extended family, hobbies, or a private home office. Outdoor living shines here: relax in the screened-in deck or soak under the stars in the included hot tub, creating a true backyard retreat. A shed, upgraded garage floor, water treatment system with reverse osmosis and UV, and a battery backup sump pump all contribute to everyday comfort and peace of mind. Set on a 1+ acre lot that is private and treed, this property offers the perfect blend of country serenity and modern convenience. Enjoy the peace and privacy of your own wooded retreat while still being just minutes from all the amenities of Kemptville and quick access to Hwy 416 for an easy commute. (id:19720)
Royal LePage Team Realty
20 Garden Avenue
Perth, Ontario
Not all townhomes are created equal. This end-unit in Perthmore comes with the kind of extras that make daily life easier and more enjoyable: a private double driveway, a partially insulated double car garage, and a large fully-fenced yard enhanced with mature hedges and gardens. From the curb appeal to the large outdoor space, this feels more like a detached home yet at an accessible price point. Step inside to a bright and updated main floor. The kitchen features freshly painted cabinetry and a decorative backsplash (2025), opening to a dining area with warm hardwood floors. Just beyond, the living room offers a cozy gas fireplace and new patio doors (2025) that walk out to the large deck and backyard. A refreshed powder room with new vanity adds style and function on this level. Upstairs, three comfortable bedrooms and a full bathroom provide space for the family. The finished lower level adds flexibility with a den, rec room, bathroom, and laundry room. Peace of mind comes with recent updates, including windows and patio doors (2025), shingles (2020), and A/C (2020). Move-in ready with fresh paint in the main living and kitchen area (2025), tidy interiors, and landscaped gardens, this home combines convenience, style, and space in one of Perth's most desirable neighbourhoods. Welcome home! (id:19720)
RE/MAX Affiliates Realty Ltd.
118 William Street
Merrickville-Wolford, Ontario
Step into timeless charm and modern comfort with this beautifully restored 1830s log home, located in the historic village of Merrickville. Known for its vibrant arts scene, quaint shops, and scenic waterways, Merrickville offers a unique blend of small-town charm and rich Canadian heritage and this exceptional property fits right in. Newly renovated , this spacious 2-bedroom, 1.5-bath home offers a seamless blend of original character and contemporary living. The heart of the home is a stunning new addition that enhances both form and function. Inside, you'll find exposed hand-hewn log walls, rustic beam accents, with a warm welcoming ambiance throughout. The custom-designed kitchen features modern cabinetry, quartz countertops, and updated appliances all perfectly balanced by the timeless charm of the log interior. The bright, open-concept living and dining area is ideal for both everyday living and entertaining. A conveniently located powder room and main floor laundry area adds modern convenience without compromising the historic character. Upstairs, two bedrooms provide cozy retreats, while the full bathroom is tastefully renovated with classic finishes that nod to the homes roots. Every detail has been thoughtfully curated to maintain the authenticity of the outside. Enjoy a beautifully maintained backyard featuring a concrete patio surrounded by perennial gardens and mature greenery. Two large sheds offer ample outdoor storage. Impressive 26 x 30 detached insulated garage/workshop includes an 8 x 8 workbench, full sub panel, new garage door, and automatic opener, perfect for creative projects or a home-based business. Additional upgrades include a steel roof, energy-efficient heat pump, cozy propane stove for those cooler evenings, and fully updated plumbing, electrical, and septic tank. Just minutes to Merrickville's historic downtown, restaurants, shops and the Rideau Canal, this turnkey home is perfect for those seeking character and comfort. (id:19720)
Royal LePage Team Realty
74 Lakepointe Drive
Ottawa, Ontario
Welcome to 74 Lakepointe Drive - an elegant two-story, end-unit, 2-bedroom stacked condo townhome that perfectly blends style and sophistication. The chef-inspired kitchen has been thoughtfully updated with beautiful butcher-block counters and a charming breakfast nook, creating a warm yet refined space for morning coffee or casual dining. The sun-filled, open-concept living and dining area offers a spacious and inviting atmosphere, ideal for hosting gatherings or enjoying quiet evenings at home. Step onto your private balcony to unwind and take in the fresh air a perfect retreat after a long day. Nestled just steps from picturesque walking trails and the lake, this residence offers the ultimate in convenience with close proximity to boutique shopping, acclaimed dining, transit, and entertainment options. Whether you're seeking a stylish first home, a low-maintenance lifestyle, or an exceptional investment, this property delivers a rare opportunity to enjoy elevated living in a vibrant, sought-after community. (id:19720)
Exp Realty
485 Grey Seal Circle
Ottawa, Ontario
Gorgeous townhome in the heart of Riverside South, offering 2 bedrooms + loft that is easily converted to a 3rd bedroom, 3 bathrooms, and a fully finished lower level. Step inside to a welcoming tiled foyer with a convenient powder room and direct access to the garage. The open-concept main level is filled with natural light from the large window and features beautiful maple hardwood flooring, a spacious living room with 2 storey soaring ceiling, gas fireplace, and a dedicated dining area perfect for entertaining. The gorgeous kitchen is designed for entertaining with solid maple cabinetry, stainless steel appliances, a pantry, breakfast bar, under-mount lighting, and open to the 2storey living room and eating area offering both style and function. Eating area with patio door to fully fenced backyard. Upstairs you'll find a spacious landing open to the big, bright and versatile loft space over looking the living room, the loft can easily be converted to a 3rd bedroom, ideal for a home office etc. The large and bright primary bedroom features a large walk-in closet. An additional bedroom and the main luxurious bathroom with a walk-in glass shower, and a deep soaker tub for relaxing after a long day, completing the 2nd floor. The fully finished lower level features a huge recreation room with pot lights and a large window, a super handy bathroom for convenience, and with plenty of storage space. Additional basement highlights include Berber carpeting with premium underpad, wrought-iron staircase spindles, and updated lighting throughout. Enjoy low-maintenance living just steps from parks, schools, walking trails, shopping, and public transit. This is a move-in ready opportunity in a fantastic, family-oriented community. Perfect for first-time buyers, downsizers, or families looking to enjoy a turnkey property in one of Ottawa's most desirable neighbourhoods and beyond a great buy at this price. (id:19720)
Exp Realty
88 Des Rails Street
Clarence-Rockland, Ontario
Welcome to 88 des Rails Street, a stunning EQ-built craftsman-style bungalow in the sought-after Clarence Crossing community in Rockland. Nestled along the banks of the Ottawa River, this neighbourhood offers scenic forested walking paths while keeping you close to everyday conveniences, golf, hockey, soccer fields, and even a local brewery. Step inside and discover 1,640 sq. ft. of stylish main floor living with vaulted ceilings, rich hardwood floors, and a cozy gas fireplace anchoring the open-concept design. The chef's kitchen features two-tone cabinetry, granite countertops with a breakfast bar, undercabinet lighting, stainless steel appliances, a walk-in pantry, and a handy alcove with additional cabinetry, perfect for storage or a coffee bar. The main floor offers a thoughtful layout with a primary suite featuring a walk-in closet and a 3-piece ensuite with a stand-up shower. A second bedroom also includes a walk-in closet, while a den at the front of the home makes an ideal office, TV room or reading nook. Another full bathroom, main-floor laundry, and a welcoming covered front porch add to the functionality. Downstairs, enjoy an additional 1,000 sq. ft. of finished space with a large rec room, a third bedroom, a 4-piece bathroom, and two storage rooms. Set on a premium wide lot, the fully fenced backyard is perfect for relaxing, complete with interlock patio, pergola, and privacy. The extra-wide oversized two-car garage with inside entry provides ample space for vehicles and gear. Peace of mind comes with practical upgrades, including a Generlink 30-amp transfer switch for generator hook-up and an Eaton whole-home surge protector. Built in 2017, this move-in ready home blends modern comfort with timeless style in one of Rockland's most desirable riverfront communities. (id:19720)
Royal LePage Performance Realty
206 Cypress Court
Ottawa, Ontario
Welcome Home! Presenting 206 Cypress Court, a meticulously maintained 4-bedroom, 4-bath family home which is nestled on a generous (42.12'x133.33') lot in a tranquil and private court setting within the sought-after neighborhood steps away from Andrew Haydon Park. This home truly embodies spacious comfort, and functionality in one perfect package. The main floor welcomes you with a bright and inviting layout, showcasing gleaming hardwood floors and tasteful tile throughout. The spacious living room exudes warmth and character, featuring large windows. Sunlit family room with large windows and a cozy gas fireplace. The added convenience of a main floor bedroom, laundry and a powder room. An extra feature is the inviting sunroom, perfect for relaxing or entertaining guests year-round. The large eat-in kitchen is a chef's delight, boasting abundant cabinetry, ample counter space, stainless steel appliances, and the added bonus of a convenient breakfast bar powder room. The second level showcases a primary bedroom as your personal retreat, with a private 4-piece ensuite bath & walk-in closet. The secondary bedrooms are thoughtfully designed, providing comfort and with easy access to the main bath. Fully finished lower level offers additional living space to suit your needs. It includes a large recreation room, additional rooms, 2-piece bath & plenty of storage. The exterior is equally beautiful with patio door access to a large fenced-in well groomed yard with mature trees, patio and the added bonus of a triple car garage. This incredible property is located in Ottawa's west end, it is a dynamic neighborhood known for its vibrant community spirit and proximity to nature. The area is anchored by the Bayshore Shopping Centre, one of Ottawa's largest malls, and is surrounded by green spaces like Andrew Haydon Park and Britannia Beach. With easy access to public transit via Bayshore Station, this beautiful property blends urban convenience with a strong sense of belonging. (id:19720)
Innovation Realty Ltd.
27 Peony Lane
Ottawa, Ontario
Nestled in the charming and historic village of Manotick, this nearly-new, impeccably designed detached two-storey home offers an exceptional blend of upscale finishes and thoughtful functionality. Built in 2023, the residence sits within the highly coveted Riverside South / Gloucester Glen community, celebrated for its serene neighborhood feel just minutes from Ottawa's core. Welcoming open-concept main floor featuring plush hardwood and ceramic tile flooring. A stunning kitchen with quartz countertops, expansive island seating, and generous cabinet space provides a flawless setting for entertaining or family gatherings. The living room is warmed by a chic electric linear fireplace, complemented by pot lights that softly illuminate the space. A patio door extends your indoor enjoyment seamlessly outdoors, and a convenient exterior natural gas hookup is ideal for summer BBQs on the patio. Four well-sized bedrooms await upstairs. The primary retreat includes a spa-like ensuite bathroom with a glass-enclosed shower, standalone tub, and a double-sink vanity. The remaining three bedrooms are bright and served by a full main bathroom and top floor laundry offers added everyday ease. The fully finished basement boasts ample windows to let in natural light and includes a 3-piece washroom. This exquisite home at 27 Peony Lane is not just a house, its a lifestyle. Whether you're drawn to the refined finishes, functional design, or idyllic surroundings, this property stands out as a smart and stylish choice. Book your showing today! Builder: Clairidge Homes/Model: Murray. (id:19720)
Royal LePage Team Realty
2403 Nolans Road
Montague, Ontario
Welcome to 2403 Nolans Rd. In beautiful Montague Township. We are so excited to share this lovely property with you. Tucked away on a peaceful 2.5 acre lot, just minutes to Smiths Falls and its amenities and just 30 minutes to Barrhaven. The home is a cozy one-and-a -half story with the upstairs featuring 3 good sized bedrooms and 4 pc. bath, the main level features a welcoming kitchen with pellet stove (2022 approx.) large dining room and spacious living room. Steel roof is peace of mind for years to come, propane furnace 2018 approx., basement walls have been spray foamed, siding and most windows have been replaced This house is tired but overflowing with so much potential- move in now and make updates as you go or take your time and create your dream space.Step outside and you'll be greeted by the most peaceful country setting, quiet , private, and surrounded by nature. You will love the detached garage and outback workshop with wood stove, perfect for projects, storage, man cave etc. This property is all about space, privacy and opportunity - a serene retreat with room to grow!! Come see for yourself and start picturing your next chapter here!! Call for viewing today. (id:19720)
RE/MAX Affiliates Realty Ltd.
114 Battersea Crescent
Ottawa, Ontario
Stunning townhome nestled in the privileged Richardson Ridge Kanata Lakes, a tranquility with the added bonus of no neighbors directly in front or behind! Three parking spots and plenty of parking space for visitors. A fabulous garden leads you to the charming covered porch, you're greeted by an open-concept living space that's pure sunshine and sophisticated style. 9 ceilings soar above gleaming hardwood floors, setting a welcoming tone throughout the main level. The luxury living and dining areas flow effortlessly into a chef's dream kitchen, overlooking Judy Laughton Park. Picture yourself preparing culinary masterpieces on granite countertops, the oversize island a perfect gathering spot. Double sinks and sleek stainless steel appliances add a touch of elegant functionality. Upstairs, recently installed hardwood stairs lead to the bedrooms, all graced with plush laminate flooring. It's a space designed for comfort and relaxation living. The master bedroom is a serene sanctuary, complete with 2 closets, a 4-piece ensuite, and a private BALCONY, with a steaming mug of coffee, you can watch the sunset paint the sky, or, under the celestial dance of the Aurora Borealis, find solace in the breathtaking spectacle. The finished WALKOUT basement features 2 bedrooms or can be offices with a view of the backyard and park; the laundry is conveniently located here. Step out into the deep east-facing backyard and soak up the morning sun while enjoying an outdoor barbecue with friends and family on a sprawling deck. The location is unbeatable, within walking distance to All Saints, parks, bus stops, and cafes. It's within the Top School boundaries, ensuring a bright future for your little ones. With close proximity to shopping, gas stations, gyms, and other amenities, this home truly has it all. Don't miss your chance to make this fantastic property your own and start living the Kanata Lakes lifestyle! (id:19720)
Royal LePage Integrity Realty
254 Finsbury Avenue
Ottawa, Ontario
Elegant, Modern & Bright, 3 Bed, 3.5-bath 2022 Built, Claridge Homes Gregoire model with 2160 sqft located in the family friendly Westwood neighbourhood, Central location with close proximity to schools and all shopping. The open-concept main floor is well designed, featuring an open style kitchen equipped with stainless steel appliances, along with quartz countertop, a spacious walk-in pantry & a large island. Perfectly suited for everyday life and entertaining guests. The open style and airy living and dining areas are filled with abundant natural light and hardwood flooring creating a warm and inviting feel along with an easy access to the backyard. Main floor also features a powder room, with quartz counter and direct entry from the garage. Upstairs, awaits for you a spacious Master bedroom complete with a walk-in closet and an ensuite bathroom with quartz countertop - Your own personal space to rest & relax. Upper floor also hosts two additional spacious bedrooms that come with a full bathroom also with quartz countertop and conveniently located laundry room. The finished basement with a fireplace adds value and flexibility to use it as a family room / home office / guest space / play area and comes with a full bathroom. All in all this home provides you with the style, space, comfort and the lifestyle you seek. Great opportunity to live in a prime location close to schools (High School & a New elementary school coming soon), Cardel Rec centre, short drive to multiple grocery stores, cafes, restaurants and all kinds of shopping stores to add to your convenience, Side note - Basement currently has a temporary wall for privacy which will be removed before the closing date. Room measurements are per builder's layout plan. Builder delivered the house in March 2023 (id:19720)
Century 21 Synergy Realty Inc
16 Evelyn Street
Ottawa, Ontario
Welcome to 16 Evelyn St, Stittsville, ON, a home where character, comfort, and smart upgrades come together. Pride of ownership is clear from the moment you arrive. With 3 spacious bedrooms and 2 full bathrooms, this house offers substantial living for family and guest living alike. Inside, you'll love the main floor setup: excellent natural light, laundry on the main floor, and modern mechanicals (roof & furnace/AC from 2019, patio door from 2020, and a new garage door just added in 2025). The oversized double-car attached garage includes a belt-drive door opener and built-in shelving, making storage and organization a breeze. The basement is a true bonus floor: fully finished and featuring a second family room, a Boston Bruins-themed wet bar, a dedicated office, ample storage space, and a crawlspace. Perfect for working from home, hobby space, or entertaining guests. Outside, the home sits on a large and private 65', by 134' lot, with mature trees, a storage shed for extra utility. Neighbors are friendly, and the location gives you fast access to the 417 and local shops; everything you need is within reach. (id:19720)
Exp Realty
115 Springhurst Avenue
Ottawa, Ontario
Tucked on a leafy street in one of Ottawas most historic neighbourhoods, this classic brick home mixes vintage charm with all the modern updates you could ask for. Here, you are surrounded by heritage homes, new residential real estate developments, local parks and two beautiful waterways- the Rideau Canal and the Rideau River. The vibe is peaceful and community-focused, with schools for every stage of life nearby, from preschool to post secondary. And thanks to the new Flora Footbridge, grabbing dinner in the Glebe or catching a game at Lansdowne is just a short stroll away. Inside, the home has been refreshed top to bottom. Hardwood floors flow through the main level, where the open living anddining space is perfect for hosting. The gas fireplace wrapped in marble, is a total showstopper and sets the tone for cozy evenings. The kitchen has been fully updated and walks out to a private deck and low-maintenance backyard, ideal if you'd rather spend your free time exploring theneighbourhood parks and paths than mowing the lawn. Upstairs, you will find two spacious bedrooms, a bright den that is flooded with natural light and an updated bathroom with a glass encased shower. The third floor is a dreamy primary suite, complete with lots of storage , a spa-like ensuite with double vanity, an enormous walk in glass shower and soaker tub right under the skylight - perfect for gazing out and counting both the stars in the night sky and your lucky stars for living in such a fabulous home. Street Parking is available by city permit, available for purchase seasonally or annually through the City of Ottawa. Please allow 24 hrs. irrev. on all offers (id:19720)
Royal LePage Integrity Realty
637 County Road 9 Road
Alfred And Plantagenet, Ontario
Welcome to this beautifully renovated 3-bedroom, 4-bathroom home in a warm, family-oriented small town, just minutes from schools, parks, and all the charm of country living. Designed with family in mind, the home features a spacious master bedroom with walk-in closet and en-suite, a modern kitchen with quartz countertops and butlers pantry, and custom maple hardwood flooring throughout. The main-floor in-law suite with private entrance offers endless opportunities perfect for extended family, a guest retreat, or even a home based business. This move-in-ready home has been fully updated so you can simply settle in and enjoy. Upgrades include: metal roof (2025), new windows (2025), doors (2025), and decks (2025), four beautifully renovated bathrooms (2025), updated kitchen and butlers pantry (2025), electrical ESA certification (2025), central A/C (2023), hot water on demand (2023), and a furnace (2015) serviced and inspected in (2025). With city water and sewer, every detail has been taken care of making this the perfect home for todays modern family. The sellers are motivated, and the opportunities here are endless, don't miss your chance to make this home yours! (id:19720)
RE/MAX Delta Realty
116 Calaveras Avenue
Ottawa, Ontario
Flooring: Tile, Hardwood. Semi-detached home with a unique "raised bungalow style design." Premium corner lot faced backyard with a walkout lower level. Enjoy the functional open concept living design w/ hardwood flooring. The kitchen provides an eating area w/ plenty of cabinetry & counter space. The master bedroom features a cathedral ceiling. Spacious lower level with family room & cozy gas fireplace, which offers 15" deep cabinets along one wall with two bedrooms, lower level has walkout and can be easily converted to a separate rental unit with the addition of a kitchenette, full bathroom, laundry, tons of storage. In-ground sprinkler system with heads that pop up around the backyard, featuring controls to set date/time, frequency, and other settings. Inside access to an oversized garage, Central Vacuum. This home is in a fabulous family-friendly neighbourhood, walking distance from Longfields Park with play structures, sprinkler pad, & Rugby/Soccer/Softball Pitches. Minutes to local schools, recreation, shopping, restaurants, movie theatre & transit. 2020: Bathroom (both) ceiling fans, 2018: Upper-level bathrooms have been renovated, 2025. Freshly painted, Fence, Backyard patio, home alarm, and Roof 2014. 24 hr. Irrevocable, Flooring: Carpet Wall-to-Wall, Hot Water Tank (2022), Furnace (2022), and AC (2024) (id:19720)
Right At Home Realty
248 Pursuit Terrace
Ottawa, Ontario
Open House October 4th 2-4. Upgraded stunning 4 bedroom home with generous size open concept upper level vaulted ceiling loft. Approximately 4000sqft including basement as per builder's plans attached which may size may vary depending on the elevation and builder specs. You will also enjoy the main level office/den. No rear neighbours. Spacious gourmet kitchen with large island, eat in area, gas stove, fashionable backsplash, double sink with vegetable spray & walkin pantry. Elegant swing doors with transom window in the kitchen instead of sliding patio doors. Upper & main level showcase 9' ceilings. Most doors are 8' tall on main and upper level. Finished basement with full bathroom for a total total of 4 full bathrooms in addition to a powder room. Generous size living room with horizontal fireplace. Separate dining room to host your loved ones in style. Quartz counter tops in the kitchen & primary bathroom. Bright & Inviting home with large windows. Upgraded lighting & sensor lights in most closets. Spacious welcoming front foyer. Wainscoting & art panel. One of the secondary bedroom offers a private balcony. Upgraded wood staircase with metal spindles & hardwood floors on the main level, as well as some 12 x 24 tiles. Ultimate storage includes 6 walkin closets, 2 of them in the primary bedroom, one in the front foyer, one in the mudroom and one each in 2 of the secondary bedrooms. Mudroom adjacent to the insulated double garage w garage door opener. Practical central vacuum. Beautiful window blinds. Laundry connection options on upper or lower level with one set of washer & dryer. Ask for upgrades list, review link for additional pictures & videos. Some pictures virtually staged. (id:19720)
Royal LePage Team Realty
156 Country Meadow Drive
Ottawa, Ontario
This executive residence situated on a private 2-acre lot offers the rare opportunity of two fully self-contained custom homes under one elegant roof, providing the perfect solution for large families, multi-generational living, or generating rental income. Behind its striking cut-stone exterior are two complete dwellings, each with its own private entrance, separate utilities, and finished to the highest standards. The primary residence features 3+1 bedrooms and 4 bathrooms, while the secondary residence offers 1+1 bedrooms and 2 bathrooms, each with open-concept layouts designed for both comfort and entertaining. Both homes boast true chef-inspired kitchens with quartz counters, cappuccino bars, smart fridges, and premium appliances, along with hardwood flooring on the main and second levels, custom railings, and heated bathroom floors with European-style bidet toilets. Walkout lower levels in each unit provide spacious media rooms, additional bedrooms, full baths, and direct access to interlock patios that extend the living space outdoors. Lower-level stairs are finished with Berber carpeting and high-grade plank flooring, ensuring durability and style throughout. Every detail has been carefully considered, including individually controlled heating systems in each room for personalized comfort, an efficient heat pump with propane backup, and a double attached garage with ample space for two cars plus storage. Lightly lived in and essentially brand new, this home offers unmatched flexibility and can easily be reconfigured for seamless flow between the two units, creating one expansive family residence if desired. With its luxury finishes, practical design, and rare dual-home layout, this property presents an unparalleled opportunity truly two homes for the price of one on a private country setting. (id:19720)
RE/MAX Hallmark Realty Group
90 Gooseberry Place
Ottawa, Ontario
Like-new Barrhaven townhouse, meticulously cared for and perfectly positioned with beautiful park views. This move-in-ready home backs directly onto a serene park, offering rare privacy and picturesque scenery, with equally impressive views from the front. The welcoming main level features a spacious foyer with inside garage access, a cozy family room, a convenient office nook, and direct access to your private patio and yard. Upstairs, soaring 9-foot ceilings and a bright open-concept layout connect the living room, dining room, kitchen, and balconyperfect for entertaining or relaxed everyday living. The sleek, contemporary kitchen boasts stainless steel appliances, and stylish cabinetry, ideal for any home chef. On the upper floor, youll find three sunlit bedrooms, a modern main bath, and a full laundry area. The primary suite offers a peaceful retreat with a walk-in closet and private ensuite. A generous basement provides excellent storage, keeping your home organized and clutter-free. Combining exceptional care, modern style, and an unbeatable location, this townhouse is a must-see for buyers seeking comfort and convenience in the heart of Barrhaven. Nestled in a quiet, family-friendly neighbourhood, its just a short walk to top-rated schools, scenic parks, beautiful trails, and convenient transit. Move-in ready and meticulously maintained, this property offers a rare blend of luxury, adaptability, and an unbeatable locationan opportunity you wont want to miss! (id:19720)
Home Run Realty Inc.
14 Livya Street
The Nation, Ontario
Stunning END UNIT Townhome, just 25 minutes from Ottawa! Welcome to this beautifully upgraded 3 bed, 3 bath home offering style, space and functionality in a prime location. With an open-concept layout, 9 ceilings and large windows, this home is flooded with natural light and designed for modern living. The heart of the home is the chef-inspired kitchen, complete with stainless steel appliances, extended-height cabinetry, elegant backsplash, quartz countertops, and a spacious island with breakfast bar perfect for casual meals or entertaining guests. The adjoining living and dining areas offer a seamless flow and are ideal for hosting family and friends. Upstairs, the generous primary bedroom features a large walk-in closet and a luxurious spa-like ensuite with double sinks and a glass walk-in shower. Two additional bedrooms, a full bathroom, and a convenient laundry room complete the upper level. The fully finished basement expands your living space with pot lights and stylish laminate flooring ideal for a family room, home office, or gym. All bathrooms feature timeless finishes and quartz counters throughout. Additional highlights include a double-lane driveway and end-unit privacy. Thoughtfully designed and move-in ready, this home truly has it all. (id:19720)
Exp Realty
974 Greenbriar Avenue
Ottawa, Ontario
OPEN HOUSE SAT 1-3PM. Seize the day with this very spacious 3-bedroom, 3-bath bungalow, nestled proudly on a 60' x 137' landscaped lot in Carleton Heights. Features a large eat-in kitchen; adjacent formal dining room with pocket French doors; inviting living room with stone fireplace; 3 spacious bedrooms on the main level, including a fabulous principal retreat with a convenient 2-piece ensuite. The expansive lower level offers tremendous opportunity for a variety of uses. There is development potential for a secondary dwelling, in-law suite, teen retreat, or simply additional space for a large or growing family. There is an incredible family room, rec room with a retro wet bar, rooms to use as den/home office, 3-piece bath, laundry, wine cellar, canning kitchen, & plenty of additional storage space. This home is ideal for a family looking for room to grow, or a developer looking to leverage future opportunities. The 137'-deep, fully landscaped lot features gardens, a massive south-east facing backyard with privacy, fruit trees, an outdoor oven, and plenty of entertaining space for all ages. The location is unbeatable: near Carleton University, Mooney's Bay, Hog's Back and Vincent Massey Parks, Dow's Lake, and the Rideau Canoe Club. Locals enjoy efficient proximity to excellent schools, shopping, transit, and dining. Tidy and move-in ready! Call to view! (id:19720)
Coldwell Banker Sarazen Realty
4 Station Road
Rideau Lakes, Ontario
Stunning Century Home with Modern Comforts on a Double Lot in Portland, only steps to Big Rideau Lake. A perfect blend of old-world character and modern living with this beautifully updated 1800s 3-bedroom, 2-bathroom home. Thoughtfully renovated, it offers the warmth and charm of a historic property with all the conveniences of today. Inside, you'll find a welcoming mudroom and main floor laundry, a large kitchen with exposed beams, solid cherry cabinets, reclaimed pine floors and a cozy wood-burning fireplace, plus a formal dining room and a bright, inviting living room featuring a wood stove. The spacious primary suite is a true retreat with a walk-in closet and spa-like en-suite, complete with a stunning clawfoot tub. Outside, enjoy the lifestyle this property offers on its oversized double lot. Relax in the screened-in porch or hot tub (2024), stroll through the beautifully landscaped yard, or take advantage of the detached insulated garage currently set up as a workshop. Furnace 2014. Septic 2013. Sump Pump 2023. Eaves 2025. Roof 2022. Windows & Doors 2016. Garage Doors 2024. Attic Insulation 2023. Kitchen 2019. This rare property combines space, character, and thoughtful updates, making it an ideal forever home. (id:19720)
Coldwell Banker First Ottawa Realty
356 Echo Point Road
Lanark Highlands, Ontario
YEAR ROUND LIVING ON SOUGHT AFTER WHITE LAKE. This waterfront home offers a two-tiered deck, and boat dock. Separate workshop with its own panel box . The home offers two levels of generous living space. Open concept great room ( living/ dining)on main level, 2 sets of patio doors offering access to laneway & decking, kitchen, laundry and a full bathroom complete main level. Three generous sized bedrooms a 3 piece bath, and a storage room are offered on the second level. Seller will not respond to offers before 09/22/2025.Allow 72 hours irrevocable . Buyers to verify taxes, any rental equipment. (id:19720)
Coldwell Banker Sarazen Realty
2606 Tempo Drive
North Grenville, Ontario
Welcome to 2606 Tempo, a spacious home in one of Kemptvilles most family-friendly neighbourhoods. From the moment you step inside, you're greeted by a bright, welcoming entry that flows into the open-concept living and kitchen area. The layout is ideal for everyday family life, you can easily prepare meals while keeping an eye on the kids playing in the fully fenced backyard. A conveniently located powder room sits on the landing to the finished basement, where you'll find a bright rec room, plenty of storage space, a roughed-in bathroom, and endless potential for your family to continue growing into the space. The second level features a large laundry room, a spacious primary bedroom complete with a walk-in closet and updated ensuite (2025), plus two oversized bedrooms. The layout is both practical and family-friendly, with easy access between all bedrooms. Just a short walk to shops, grocery stores, restaurants, and conveniently close to schools and daycares, this location has everything a family needs. With the North Grenville Municipal Centre, Ferguson Forest Trails, and eQuinelle Golf Club nearby, plus a brand-new park right in the neighbourhood, there's always something to do. 2606 Tempo is more than a house in a great community- its the perfect place to put down roots. (id:19720)
RE/MAX Affiliates Realty
2144 Route 500 Road W
The Nation, Ontario
Welcome to this beautiful raised bungalow featuring four spacious bedrooms and an oversized double-car garage. The tiled entranceway leads to the main floor with newly refinished hardwood floors and a bright, open-concept layout. The modern kitchen offers a centre island, downdraft cooktop, stainless steel appliances, and flows seamlessly into the large dining area and sun-filled living room with expansive windows. Two generous bedrooms with wall-to-wall closets and an updated four-piece bathroom complete the main level. Enjoy peace of mind with newer vinyl windows, a durable steel roof, and a newly installed patio door leading to the large deck with aluminum railings. Inside access to the oversized double garage adds everyday convenience. A hardwood staircase leads to the fully finished lower level, featuring a spacious rec room with large windows, two additional bedrooms, including one oversized, and an updated three-piece bathroom. This level also includes newly installed luxury vinyl flooring, a full laundry room, and plenty of storage space. Additional features include 200 amp service, a high-efficiency natural gas furnace, central air conditioning, and fresh paint throughout. Additional oversized detached garage for workshop, vehicles or toy storage. Close to parks, schools and easy access to main road. (id:19720)
RE/MAX Affiliates Realty Ltd.
1070 Turner Drive
Brockville, Ontario
Welcome to Stirling Meadows in Brockville. This newly built bungalow offers both comfort and convenience, with easy access to Highway 401, shopping, and everyday amenities. The 'Stirling Hemlock Hip Roof' model by Mackie Homes provides approximately 1,539 sq. ft. of thoughtfully designed living space with three bedrooms, two bathrooms, and an open-concept layout that maximizes functionality and flow. The kitchen showcases two-toned cabinetry, stainless steel appliances, a neutral backsplash, and a generous island ideal for casual dining. The adjoining dining room and great room create a warm, inviting space, complete with a cozy fireplace and access to the sundeck and backyard for outdoor enjoyment. Additional features include a dedicated laundry room, a family entrance with interior access to the oversized single garage, and a primary suite with a walk-in closet and a beautifully appointed 4-piece ensuite. (id:19720)
Royal LePage Team Realty
119 Topham Terrace
Ottawa, Ontario
3 Bedroom and 2 Bathroom Townhouse with Finished Basement, Attached Single Car Garage and Fenced Yard. Open Concept Main Level Features Oak Hardwood Floor Throughout the Living/Dining Rooms with a Large Window Overlooking the Backyard. Kitchen Features Ceramic Tile Floor and Solid Oak Wood Cupboards with Generous Amount of Counter Space, Double Sink and 3 Newer Appliances. Sliding Patio Door lead down to the Fenced Backyard. Upper Level Features 3 Good Sized Bedrooms with the Primary Bedroom having a Walk-in Closet. Large Family Room in the Finished Basement with a Laundry Room, Good Storage Space and Utility Room. Parking for 3 cars. Centrally located on a Quiet Street and is Steps to a Park, Walking Path, Many Schools and Public Transit. Quick closing available. Freshly painted 2025, Roof 2021, Carpets 2025, Most appliances 2025. (id:19720)
RE/MAX Hallmark Realty Group
17 Mcclure Crescent
Ottawa, Ontario
Welcome to 17 McClure Crescent, a beautifully maintained and thoughtfully renovated single-family home situated on a generous corner lot in the heart of Kanata. Perfectly positioned just off Hwy 417, this property offers unbeatable access to major routes, Kanata Centrum, parks, and top-rated schools, making it an ideal choice for both families and commuters. From the moment you arrive, you're welcomed by a spacious interlock driveway leading to a two-car garage with parking for four additional vehicles. Step inside to a bright, grand foyer featuring a newly renovated wood staircase, with formal dining and sitting rooms to the side. The modern, updated kitchen boasts sleek cabinetry, quartz countertops, and stainless steel appliances, all seamlessly connected to a sun-filled family room. Upstairs, you'll find four generous bedrooms and two stylishly updated bathrooms, including a luxurious primary suite with a large closet and private 3-piece ensuite. Three additional bedrooms share a full bathroom. The fully finished lower level adds exceptional versatility, offering a spacious rec room and a full bathroom, perfect for overnight guests, extended family, or a teen retreat. Outside, the private, tree-lined backyard creates a serene setting for children, pets, and outdoor gatherings.This move-in ready gem has seen significant updates, including a full renovation in 2025 with new engineered hardwood floors, hardwood staircase and railings, fully renovated bathrooms, and new kitchen appliances; a new air conditioner, driveway, interlock, garage floor, and foundation waterproofing in 2019; a new roof in 2015 with GAF Timberline shingles (50-year warranty); a new furnace in 2011; and most windows replaced between 2010 to 2011 with North Star windows backed by a lifetime warranty. 17 McClure offers the perfect balance of comfort, convenience, and style. Schedule your private viewing today! (id:19720)
Royal LePage Integrity Realty
166 Nepeta Crescent
Ottawa, Ontario
Located in the highly sought after neighbourhood of Findlay Creek, this home includes 3 bedrooms and 2.5 bathrooms. Hardwood flooring throughout the main floor, a large kitchen equipped with an island and stainless steel french door refrigerator. The lower level includes a gas fireplace and full three piece bathroom. Washer and dryer is conveniently located on the upper level, along with a large primary bedroom with en-suite bathroom. The en-suite bathroom includes a tub and a separate standing shower. View today! (id:19720)
Royal LePage Performance Realty
825 Indica Street
Ottawa, Ontario
Welcome to 825 Indica Street in the heart of Stittsville! This beautiful 4 bedroom, 3.5 bathroom semi-detached home checks all the boxes for todays modern family. With stylish finishes, functional spaces, and an unbeatable location, its the perfect place to call home. From the moment you step inside, you'll be greeted by a bright, open-concept main floor with beautiful hardwood floors and an inviting layout designed for both everyday living and entertaining. At the center of it all is the chef inspired kitchen, complete with quartz countertops, stainless steel appliances, and abundant storage, a space where family meals and gatherings come to life. Upstairs, four spacious bedrooms provide plenty of room for everyone. The primary suite is a true retreat, featuring a walk in closet and a spa like ensuite to unwind at the end of the day. The fully finished basement extends your living space, offering a cozy gas fireplace that sets the perfect backdrop for movie nights, kids playtime, or hosting friends as well as a full bathroom for added convenience. Step outside and enjoy the charm of a quiet, family friendly street, just moments from parks, schools, scenic walking trails, shops, restaurants, and convenient transit options. This home is move in ready and waiting for its next family, don't miss the opportunity to make it yours! (id:19720)
Royal LePage Integrity Realty
2123 Esprit Drive
Ottawa, Ontario
Full renovation in 2021!!! Experience pride of ownership in this beautifully maintained 4-bedroom, 3.5-bathroom home, ideally located in the heart of Avalon, just steps from parks, transit, and everyday conveniences. A welcoming foyer opens to a flexible layout featuring gleaming hardwood floors throughout the main level. The thoughtfully designed open-concept space offers versatile living and dining configurations, whether you prefer formal entertaining at the front or casual gatherings in the rear. The tastefully updated kitchen is the heart of the home, featuring quartz countertops, a center island workstation, ample cabinetry, and direct access to a fully fenced backyard with an interlock patio and professionally landscaped garden both completed in 2021, perfect for outdoor dining and relaxation. Upstairs, you'll find two generous secondary bedrooms and a beautifully renovated full bathroom (2021), perfectly complementing the spacious primary suite, which features a completely renovated ensuite (2021), updated light fixtures, and ample closet space. The entire second floor is adorned with hardwood flooring (2021), and all toilets have been replaced for added comfort and modern appeal. The fully finished lower level, completed in 2021, offers additional living space with a 4th bedroom, a full bathroom, and a spacious rec room with a custom built-in workstation ideal for working or studying from home. Additional upgrades include new stair carpeting (2021), fresh paint throughout (2021), and upgraded lighting fixtures (2021). Important structural updates include a new roof (2018), hot water tank (2025), and front window replacements (2021), ensuring peace of mind for years to come. This turnkey property combines thoughtful renovations, style, comfort, and function. Don't miss the opportunity to own this exceptional home in one of Avalons most desirable neighborhood. (id:19720)
Royal LePage Integrity Realty
256 Espin Heights
Ottawa, Ontario
Priced to sell! - Welcome to 256 Espin Heights, a freshly painted, well-maintained 2-bedroom, 1.5-bathroom stacked condo located in the heart of Barrhaven. This unit features an open-concept living and dining area with access to a private balcony, perfect for outdoor relaxation. The kitchen offer sample cabinetry, counter space, and a convenient main floor pantry. Upstairs, you'll find two generous bedrooms, additional balcony and full 4-piece bathroom. Includes one outdoor parking space and in unit laundry. Located within minutes of schools, Tucana park, Stonebridge golf club, public transit, shopping, and major Barrhaven amenities at Greenbank/Strandherd. Ideal for first-time buyers, downsizers, or investors. Low maintenance living in a desirable community! (id:19720)
Royal LePage Integrity Realty
449 Landswood Way
Ottawa, Ontario
Tucked into the quiet community of Deer Run you will find this spacious bungalow on an elevated lot with walk-out basement. What sets this home apart is its generous main floor layout, featuring three full bedrooms and a large formal dining room that could easily serve as a living room or additional sitting area. The kitchen features a large island, granite counters, and plenty of storage space. The kitchen opens into the expansive great room with soaring ceilings and a cozy gas fireplace truly the heart of the home. Natural light pours in through large windows, creating a warm and inviting atmosphere. The primary suite offers a peaceful view of the treetops out back, along with a walk-in closet and full ensuite. Two additional well-sized bedrooms and a convenient main floor laundry room complete the level. Downstairs, the fully finished basement includes two oversized bedrooms and another full bathroom, providing ample space for family, guests, or home office needs. This home is close to great schools, shops, and steps to the trans Canada trail. This is the one you don't want to miss! (id:19720)
Royal LePage Integrity Realty
119 Ramsgrange Street
Ottawa, Ontario
Perfectly positioned on a quiet street directly across from the green space of Guinness Park, this gorgeous end-unit townhome offers a rare blend of comfort, charm, and smart updates in a park-facing setting. With a splash pad, tennis court, and play structure just steps from your front door, outdoor enjoyment is always close by. Inside, the main level welcomes you with nine-foot ceilings and brand new hardwood floors that add warmth and character throughout. The open-concept layout flows seamlessly from the sunlit living room, now enhanced with new pot lights, into a spacious dining area and a kitchen designed to keep up with daily life and weekend entertaining. Granite countertops in the kitchen and all bathrooms add a stylish, durable finish. Upstairs, three bright and generously sized bedrooms offer plenty of space. The primary suite serves as a peaceful retreat, complete with a walk-in closet and private ensuite. The fully finished basement adds valuable bonus living space along with a rough-in for a future bathroom. The exterior is just as impressive, with a fully fenced backyard and interlock added to the front for extra parking and curb appeal. Located in a quiet, family-friendly pocket just minutes from schools, shopping, and transit, this home offers the lifestyle you've been waiting for. Please note that photos are from prior to the tenants moving in. The tenants are also moving out at the end of September. (id:19720)
Exp Realty



