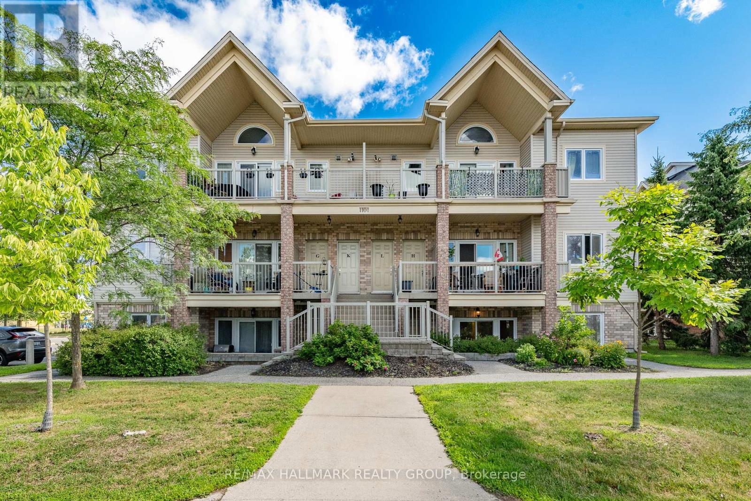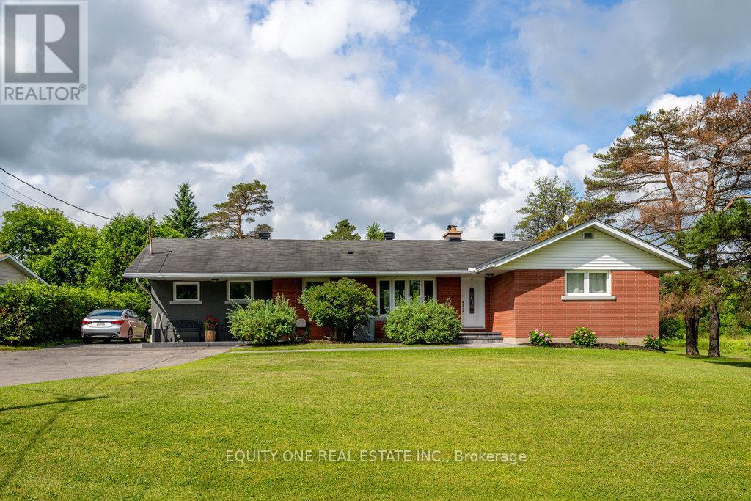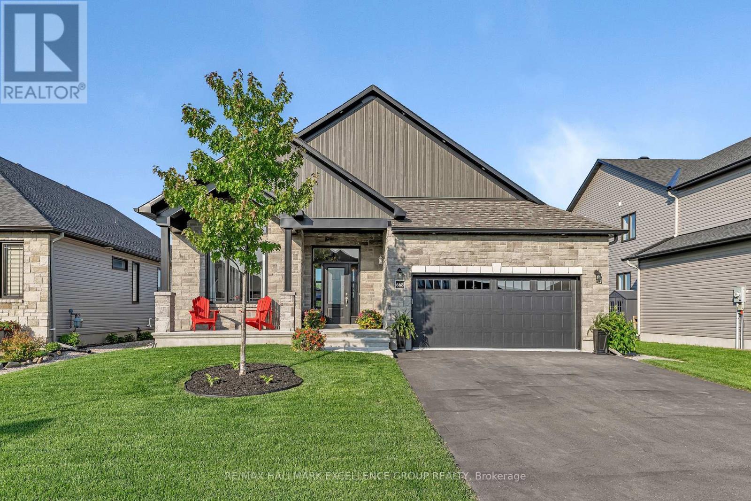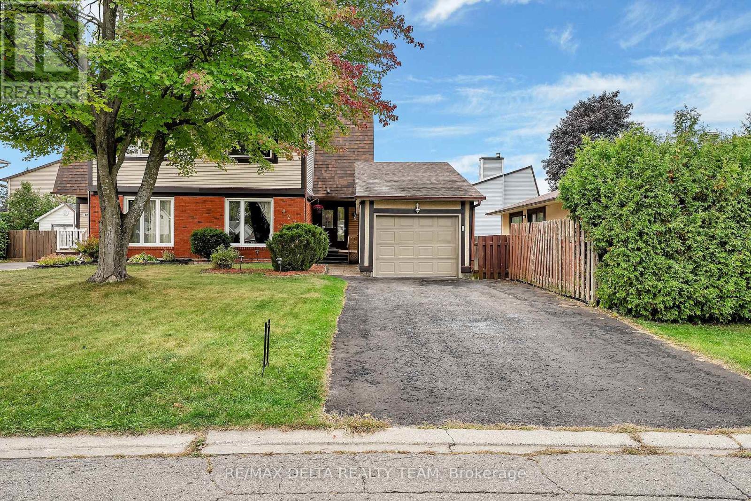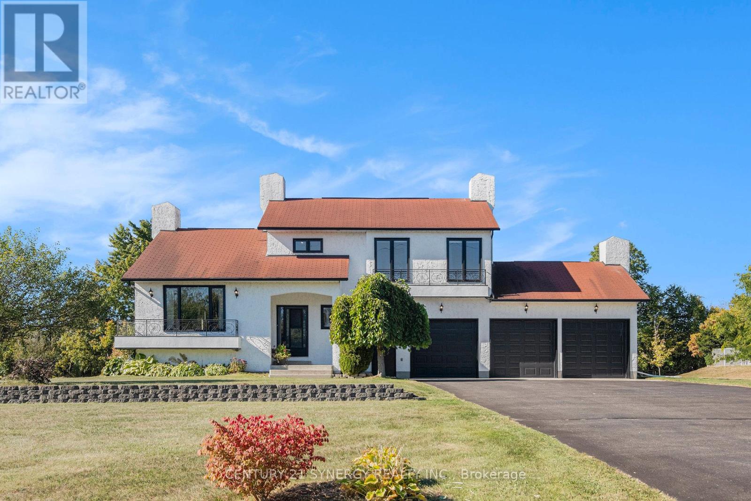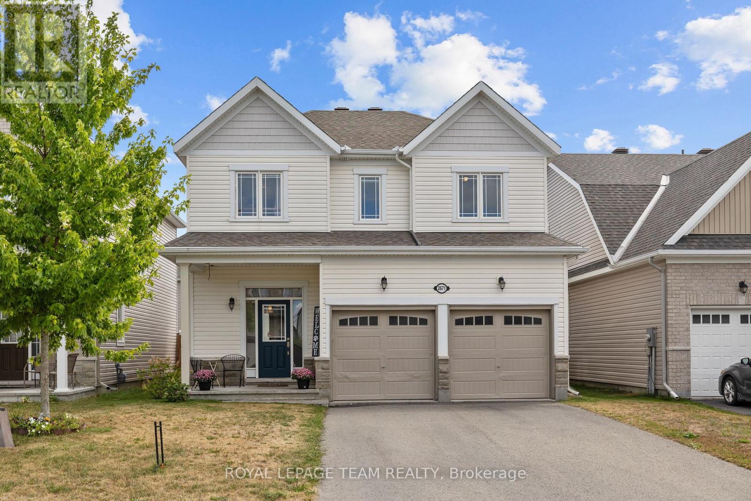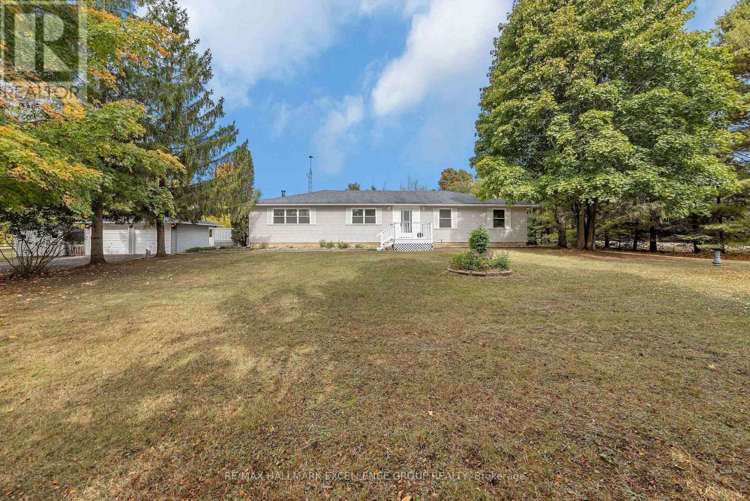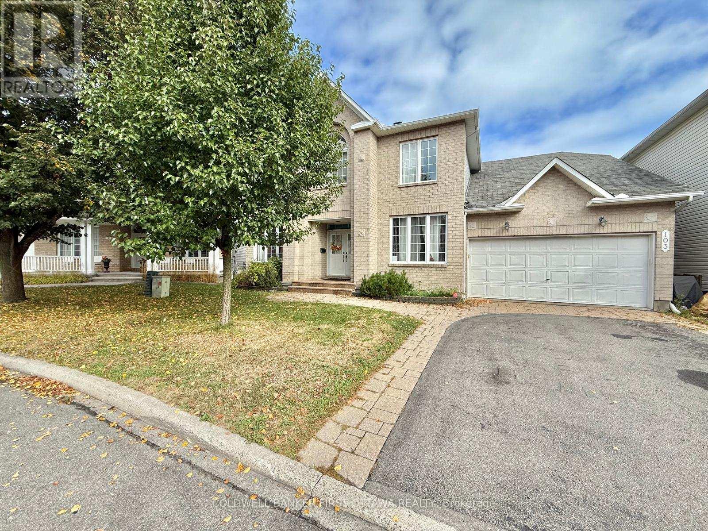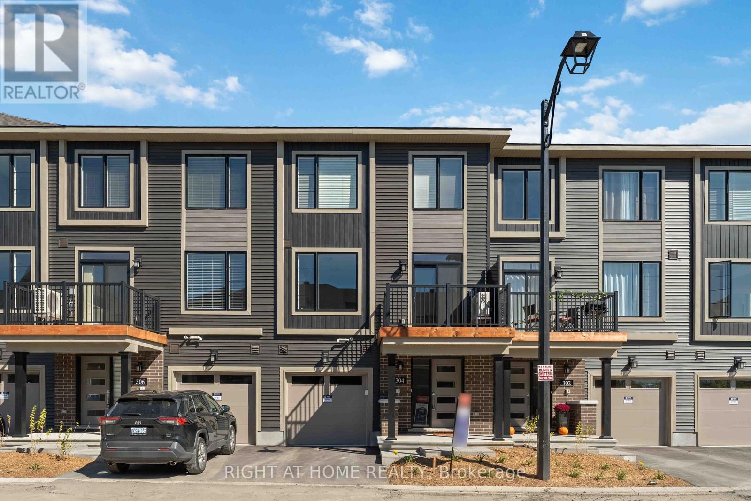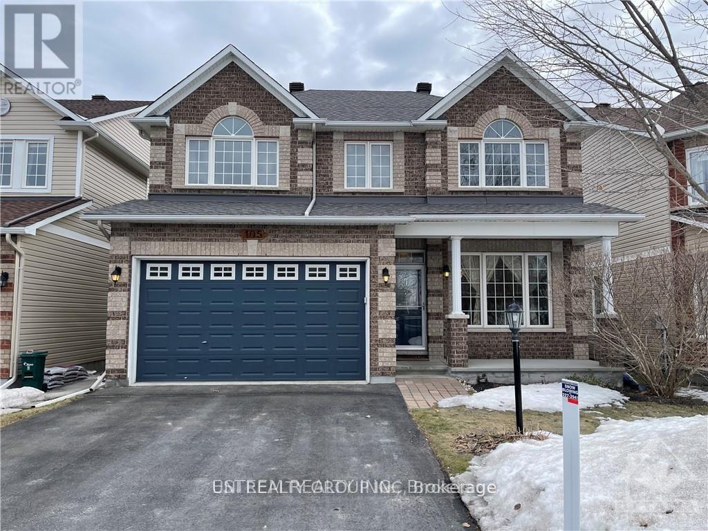Ottawa Listings
113 Ridgefield Crescent
Ottawa, Ontario
Fantastic income property on a large 65' x 140' lot in the heart of Bells Corners! This well-maintained brick bungalow features two self-contained units generating $4,206/month ($50,472/year) in rental income. Ideal for multi-generational living or for homeowners looking to live upstairs and rent out the basement to help offset mortgage costs.The upper 3-bedroom unit includes an eat-in kitchen with white appliances, stackable washer & dryer, hardwood floors, a bright living/dining room, and a full 4-piece bath. The lower 2-bedroom suite, completed in 2020, offers laminate flooring, stainless steel appliances, washer & dryer, a 4-piece bath, and a gas fireplace. Upgrades include a 200-amp panel, vinyl windows (1992-2005), furnace and A/C (approx. 2010), and 40-year shingles (approx. 2011). The detached 1-car garage is used by the upper tenants, and the spacious driveway fits 6 cars. Enjoy the private, fenced backyard in a quiet, family-friendly neighbourhood, close to schools, shopping, parks, and OC Transpo. (id:19720)
Exp Realty
D - 1101 Stittsville Main Street
Ottawa, Ontario
Embrace the carefree lifestyle of this upscale condominium apartment offering one-level living. Four steps to the oversized porch could easily accommodate a ramp if required. Step inside an open concept living area providing flexible furniture placement. Light maple flooring throughout most of this unit. Large windows and patio doors provide an abundance of natural light and easy access to the cozy private patio. Upgraded cabinetry and lighting in the bright kitchen with a convenient breakfast bar and pantry. Additional storage is within easy access in the laundry room. The primary bedroom boasts a coffered ceiling and ample closet space. Both bedrooms are generous in size and feature hardwood flooring and large windows. Four piece main bathroom has a convenient tub/shower combination and vinyl plank flooring. Private porch will be a welcome feature; plenty of room here for a patio set & off-season storage. TWO parking spots: #16 conveniently situated on the north side of the building, and #50. Please note that the special assessment for this property has been paid by the seller. Say goodbye to outdoor maintenance and snow shovelling. Walk to restaurants, shopping, schools and parks. This property is available for immediate possession. Conveniently located and competitively priced! Seller is unaware of any pet restrictions. 24hrs for offers. (id:19720)
RE/MAX Hallmark Realty Group
4624 Albion Road
Ottawa, Ontario
Pride of ownership is evident throughout this beautifully maintained detached bungalow, perfectly situated on a large lot with no rear neighbours. Surrounded by mature trees and natural beauty, this home is a true retreat just 20 minutes from downtown Ottawa. Step inside to find pristine hardwood floors and a bright, open-concept layout. The spacious living room with charming bay windows flows seamlessly into the dining area and the oversized sunroom, a show-stopping space flooded with natural light ideal for relaxation or entertaining. A convenient powder room and patio doors off the sunroom lead to a backyard oasis complete with a wooden deck and sparkling pool.The remodelled kitchen is a standout, featuring timeless white cabinetry, sleek Quartz countertops, stainless steel appliances, and a dedicated eating area. Just a few steps away, you'll find a second powder room and a generously sized laundry room with direct access to the outdoors, perfect for busy family. On the opposite side of the home, retreat to the bedroom wing featuring three well-sized bedrooms, each with custom closets. The gleaming 3-piece bathroom boasts a glass shower and beautiful tile work, creating a spa-like feel. The finished lower level offers a spacious recreation room, an updated 3-piece bathroom, and plenty of storage space for all your needs. Outside, the backyard truly shines: a serene, private space framed by trees offering both shade and beauty. Host unforgettable gatherings in the sunroom with its own powder room and double patio doors, or simply unwind in your own peaceful escape. Located in the sought-after community of Greely, with easy access to the Bowesville O-Train station and the brand-new Hard Rock Hotel & Casino, this home offers the perfect blend of tranquil rural living and urban convenience. Don't miss your chance to experience this exceptional property & book your showing today! (id:19720)
Equity One Real Estate Inc.
668 Cobalt Street
Clarence-Rockland, Ontario
Welcome to this stunning 3+1 bedroom bungalow built by Woodfield, nestled in a quiet and newer area of Morris Village, in Rockland. This thoughtfully designed home features hardwood & ceramic flooring throughout the main level, soaring cathedral ceilings, and a beautiful two-sided gas fireplace separating the spacious living and dining rooms. The bright, modern kitchen opens to the cozy family room and includes a large island with quartz countertops which is ideal for entertaining. A second gas fireplace adds warmth & charm to this inviting space. The primary bedroom is a true retreat, complete with a luxurious 5-piece ensuite bath and walk-in closet. Downstairs, the fully finished basement offers even more living space with a 4th bedroom, large recreation room, home gym, kitchenette/wet bar area, full bath, utility room, and ample storage. Enjoy outdoor living in the fully fenced backyard featuring low-maintenance tiered composite decks, landscaped flower beds, and pipe ready irrigation. The double garage is insulated and perfect for year-round use. Ideally located within walking distance to parks and an exterior skating rink, and just a 5-minute drive to the local golf course, shops, restaurants, and other amenities. This bright, welcoming home offers exceptional comfort, space, and style... perfect for families and entertainers alike! 24 Hours Irrevocable on all offers. (id:19720)
RE/MAX Hallmark Excellence Group Realty
427 Mockingbird Drive
Ottawa, Ontario
Welcome to 427 Mockingbird Drive, a charming semi-detached home Featuring 3beds 2 baths a bright living room, dining area, and a newly renovated kitchen with granite counter tops and stainless-steel appliances (microwave, stove, dishwasher, and fridge), this home also offers upgraded bathrooms with custom showers and stone countertops, laminate flooring, central vacuum, and a single detached garage with opener plus backyard shed. Major improvements include roof (2015) with 40-year shingles, A/C, Furnace & Hot Water Tank: All owned, replaced approx 2016. A spacious rec room, laundry area, and finished basement with ample storage provide plenty of living space for the entire family. (id:19720)
RE/MAX Delta Realty Team
12 Davis Lane
Rideau Lakes, Ontario
This executive, custom-built home in desirable South Point has been beautifully maintained and features +2,000 square feet of developed living space, 3+1 bedrooms, 1.5 baths, and situated on over an acre of land. This R-2000 home offers outstanding efficiency, comfort, and quality throughout. The heart of the home is the kitchen, featuring solid oak cabinetry, built-in appliances, and moveable custom island, perfect for both everyday meals and entertaining. The formal dining room looks through the architectural opening to the bright and open living room. Enjoy the outdoors in the south-west facing backyard with composite deck, gazebo, large storage shed, garden boxes and chicken coops, with access from the cozy sitting room. Convenient main floor laundry room and 2pc guest bath complete this level. Upstairs you will find the large primary suite, two additional bedrooms, and large 4pc bath with standup shower, soaker tub and best of all, a laundry shoot down to the main floor laundry. The living spaces flow seamlessly, with floors redone in the last 5 years and plenty of natural light enhanced by newer windows, and custom pull-down blinds in all bedrooms, kitchen, and 2pc bath. Privacy film on exterior windows of the bedrooms at the rear of the home add an extra layer of privacy. The fully finished basement extends your living space with a cozy family room, a 4th bedroom, and a spacious storage/utility room. Car enthusiasts and hobbyists will love the heated and insulated 3-car garage, complete with hot and cold water hookups and three access points to outside, while the paved driveway provides plenty of parking. Never worry about power outages, as this home is wired for a generator. All of this in a highly desirable neighbourhood in country-like setting, just 3 minutes to town or 3 minutes to the golf course! 24 hours irrevocable on all offers. (id:19720)
Century 21 Synergy Realty Inc.
2671 Tempo Drive
North Grenville, Ontario
WOW....a 4 bedroom detached home with fenced yard, 2 car garage, finished basement and plenty of updates for under 700,000?!?!? The answer is yes!!!!!! Large gourmet kitchen with stainless appliances, granite counter tops, huge island with sink and gorgeous cabinetry. Steps away is the dining room which is the perfect size for small meals or large family get togethers. The living room has hardwood flooring, two large windows and a gas fireplace. A 2 pc. guest washroom completes the floor. Upstairs the large primary bedroom has a big walk in closet as well as a second closet too. The executive ensuite has granite counters, a stand up shower and a deluxe bathtub. The 3 other bedrooms are all a great size with ample closet space. Head downstairs to the finished lower level with a family room, laundry area, loads of storage and a three piece rough-in. The fully fenced backyard has a large deck, gazebo and an above ground pool. Perfect spot to relax or host a party. Close to many amenities including schools and shopping. ** If Buyers prefer the Sellers will paint the main and second floors a more neutral colour(of the Buyers choosing) before close.** Motivated Sellers! Price Reflects the Need to Sell!! **At this price 2671 Tempo could also be the perfect investment property!!** (id:19720)
Royal LePage Team Realty
3031 Marlin Road
North Grenville, Ontario
Welcome to your private retreat in the sought-after Kemptville area where tranquility meets convenience just 5 minutes from shopping, highway access, and restaurants. This spacious 3-bedroom bungalow with large den/office offers over 1,800 sq. ft. above grade of thoughtful living on a serene 1.14-acre treed lot with amazing neighbours.Step inside and be greeted by sun-filled, open-concept spaces designed for both comfort and entertaining. The bright kitchen /Dining area with abundant cabinetry flows seamlessly into the expansive great room, creating a warm gathering place for family and friends. Solid , premium laminate floors add contemporary and modern style throughout the main level, while large windows invite natural light into every corner.The primary suite features a walk-in closet with custom organizer and a full ensuite bath .Two additional good-sized bedrooms plus a versatile den (easily a large 4th bedroom)offer flexibility for growing families or home-based professionals. Main floor laundry/mudroom potential with powder room enhances everyday convenience.Downstairs, the huge lower level provides a blank canvas with excellent ceiling height, ample storage, and quality construction.Those in the know will recognize premium materials like real plywood and kiln dried 2x10' joists.Outdoors, your private oasis awaits: lots of room with glorious yard, multiple decks for lounging, fire pit apple& plum trees bursting with delicious fruit for summer fun, massive detached garage and a storage shed to keep everything organized completes the package.Practical updates include new paint and floor , a high-efficiency propane furnace, cozy wood stove, brand-new A/C, and smoke-free, carpet-free interior for peace of mind. Immediate or flexible possession makes moving in effortless.Whether youre seeking space, privacy, or the perfect blend of rural calm and modern convenience, this Kemptville gem delivers. 24 Hours Irrevocable on all offers. Some photos virtually staged. (id:19720)
RE/MAX Hallmark Excellence Group Realty
103 Columbia Avenue
Ottawa, Ontario
With approx 3500+sqft of living space in a quiet and convenient residential area of Ottawa. 5 bedrooms, 4bathrooms, large main floor den/office, multiple family and living areas. Hardwood flooring throughout the main and second floors. Largekitchen, granite counter tops and with ample cabinetry over looking a large backyard with large deck. beautiful winding staircase leads youupstairs with Large bedrooms and massive master bedroom with 5 piece ensuite. Fully finished basement with full bathroom, Bedroom, gym/recreation room. Available only December 1, 2025 or later. Don't miss this one! Completed Rental application, credit score, proof of employment /paystub requirement. No roommates, no smoking, no short term rentals, no large pets. (id:19720)
Coldwell Banker First Ottawa Realty
304 Clearpath Private
Ottawa, Ontario
304 Clearpath private offers contemporary style and thoughtful design in the heart of Kanata. This brand-new modern townhome welcomes you to a bright foyer with double closet storage, flooring, and a dedicated laundry room complete with front-loading washer and dryer, deep utility sink, and easy-care finishes. The second level showcases an open-concept layout, where the living, dining, and kitchen spaces flow effortlessly together. Expansive windows and a glass patio door fill the home with natural light, while the continuous flooring style adds warmth and cohesion. The modern kitchen is appointed with white shaker-style cabinetry, quartz countertops, subway tile backsplash, and a central island with breakfast bar seating, all complemented by stainless steel appliances. A powder room enhances guest convenience, and a private balcony extends the living space outdoors. Upstairs, the third level offers a comfortable sleeping quarters with two well-proportioned bedrooms, each featuring large windows, fresh finishes, and wood-look flooring. The primary suite includes a sleek ensuite with a walk-in shower, white vanity, marble-look countertop, and contemporary lighting. The second bedroom is served by a full bathroom with a tub-shower combination, textured tile surround, and light wood vanity. Set in a family-friendly neighbourhood surrounded by parks, trails, and green spaces, this home is just minutes to Kanata Centrum, Tanger Outlets, schools, and recreational amenities. With quick access to Highway 417 and major transit routes, 304 Clearpath private offers the perfect balance of suburban comfort and urban convenience! (id:19720)
Right At Home Realty
807 - 1500 Riverside Drive
Ottawa, Ontario
Welcome to the sought-after St. Tropez! This 1,279 sq. ft. suite (per builders plan) is perched just above the treetops, offering both north-west and east-facing views that flood the space with natural light. Featuring gleaming hardwood floors throughout and timeless tile accents, this home combines style and comfort. The updated eat-in kitchen is perfect for everyday living, while the spacious L-shaped living and dining room is ideal for entertaining or relaxing in style. Residents enjoy year-round recreation facilities - Club Riviera, a 24/7 gatehouse security for peace of mind, and an unbeatable location close to major transit routes, the train station, LRT, and shopping. This is more than a condo it's a lifestyle. Once you visit, you'll want to call it home. Be sure to admire the most picturesque landscaping. NOTE: One blind in the kitchen is not functioning. (id:19720)
Coldwell Banker First Ottawa Realty
105 Cheyenne Way
Ottawa, Ontario
Welcome to this stunning Valecraft Homes Laurier model single-family residence in the highly sought after Stonebridge community, offering about 2,500 sqft of sun-filled living space above groud. Ideally located near Barrhaven Marketplace shops, the Minto Recreation Centre, transit, parks, and top-rated schools, this 4 bedroom plus loft, 3-bath home with a double garage perfectly combines style and convenience. The oversized foyer creates an inviting first impression leading to a formal, elegantly appointed dining room. The open-concept living room is highlighted by a dramatic wall of windows and a cozy gas fireplace, creating the perfect space for relaxing or entertaining. The kitchen boasts ample cabinetry, generous counter space, and like new stainless steel appliances. Upstairs, discover four spacious bedrooms, including a luxurious primary suite with an oversized walk-in closet and a spa-like ensuite bath oasis. This is a rare opportunity to own a beautifully designed home in one of Ottawas most desirable neighbourhoods, dont miss out! No pets, no smoking. Some of the pictures are virtually staged, 24 hours irrevocable for all offers. Available from Dec. 1st, 2025 (id:19720)
Uni Realty Group Inc



