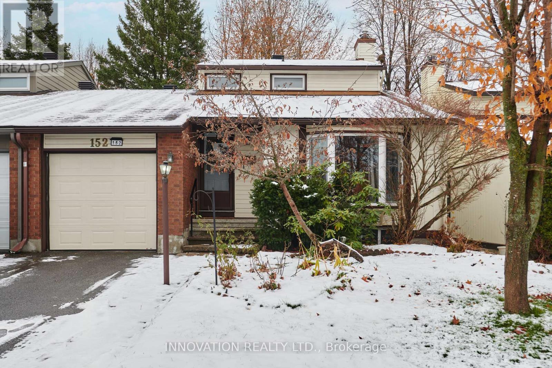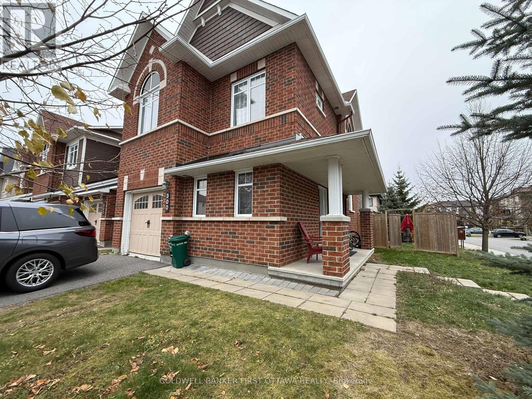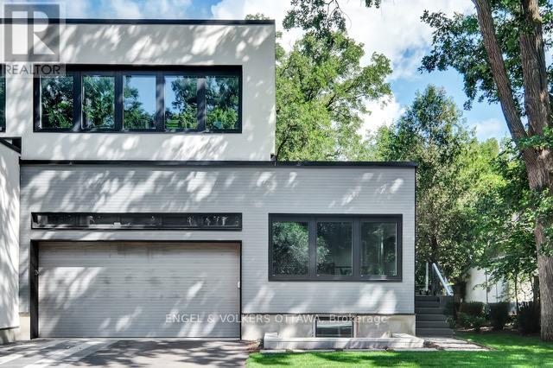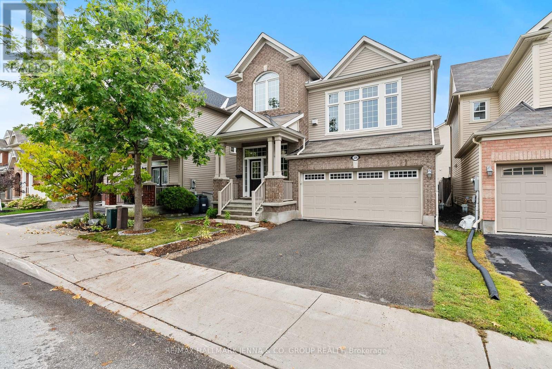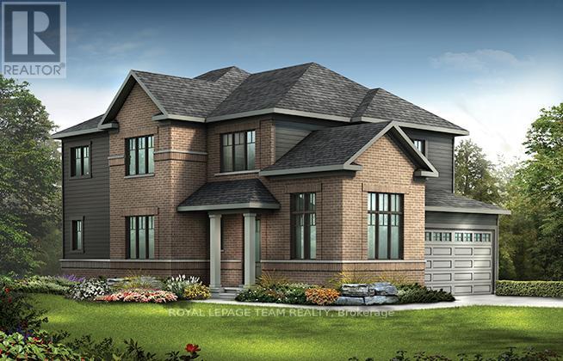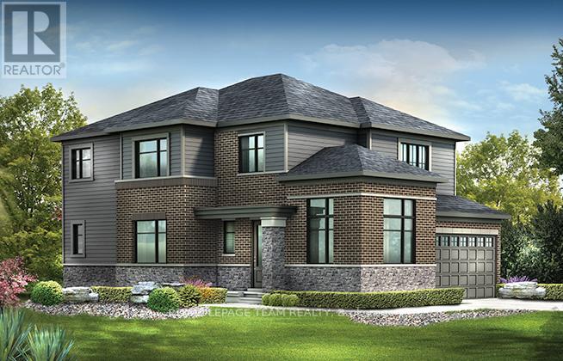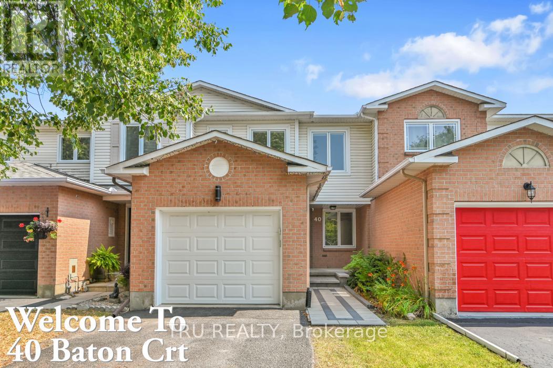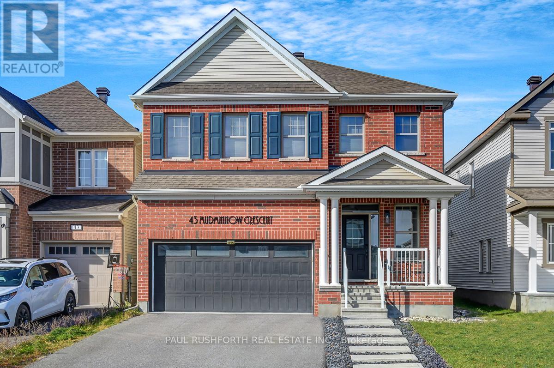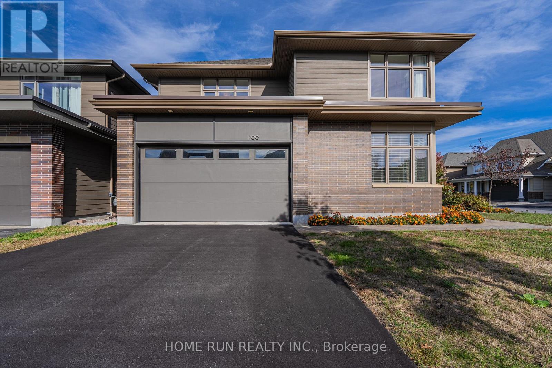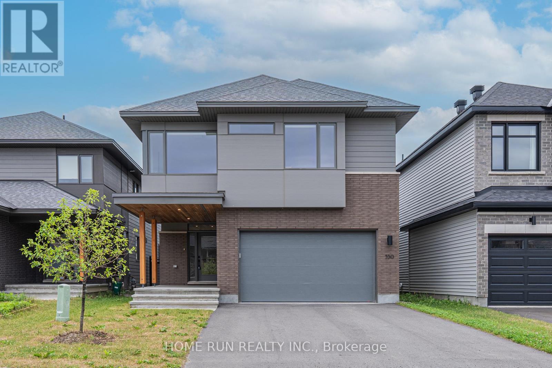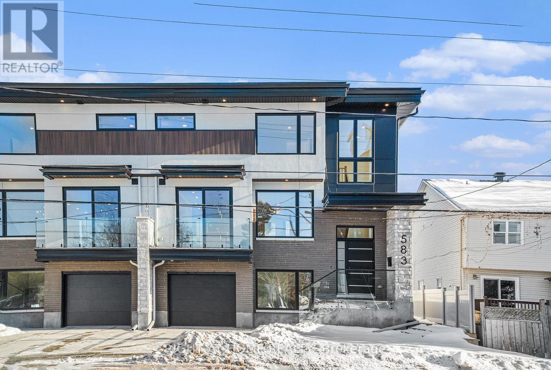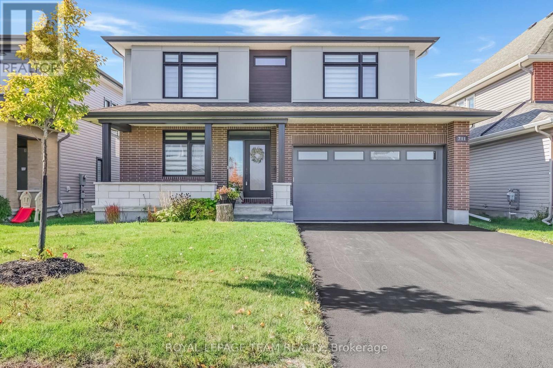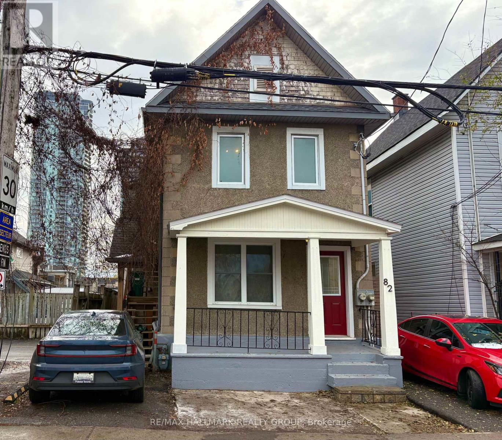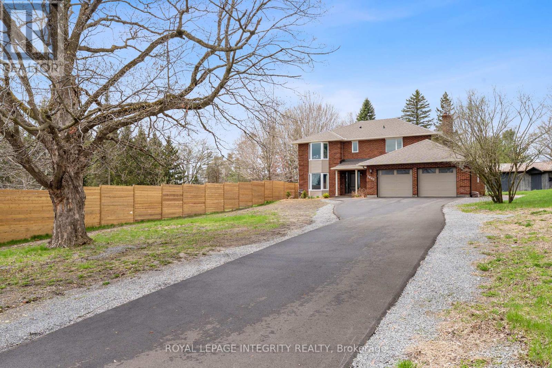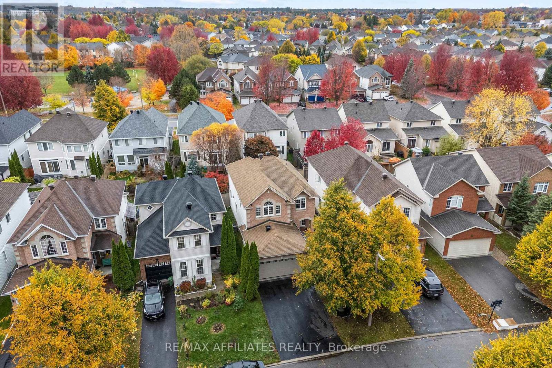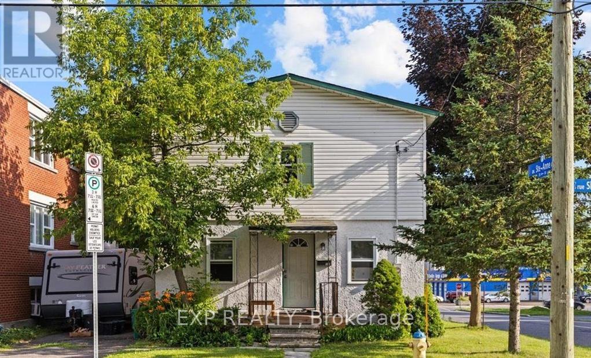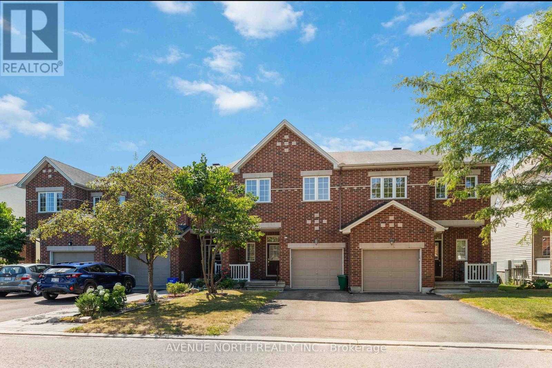Ottawa Listings
152 Burnett's Grove Circle
Ottawa, Ontario
LOVELY AND RENOVATED 2-BEDROOM SEMI-DETACHED HOME IN BARRHAVEN!This meticulously maintained, updated semi-detached home, originally a three-bedroom, features a thoughtfully reconfigured main floor for enhanced kitchen and living space. The bright, tiled foyer leads to a main level with modern flooring. The living room, featuring bay windows, flows into the open dining area. The updated kitchen is a highlight, boasting granite countertops, ample cabinetry, a breakfast bar, and stainless steel appliances (2021-2022).Adjacent is a versatile family room with patio doors to the fenced rear yard, complete with an insulated dog door (2021). The main floor also includes a half bath and a convenient laundry/mud room with direct garage access.The second floor offers a tranquil primary bedroom with built-in closets, and a second comfortable bedroom. The unfinished basement is roughed in for a full bathroom, providing potential for future living space. Appliances (2021-2022) and washer/dryer (2022) are included. The private, fully fenced rear yard features a reinforced deck, a hot tub, a greenhouse, raised garden beds, and a sugar maple tree that produces syrup. The landscaped driveway and attached single-car garage offer generous parking. This move-in-ready home is ideally located near schools, parks, transit, shopping, and the Walter Baker Sports Centre, offering comfort, convenience, and community. (id:19720)
Innovation Realty Ltd.
300 Tourmaline Crescent
Ottawa, Ontario
This spacious Minto Mulberry end unit, prominently positioned on a large corner lot, offers exceptional comfort and convenience just moments from Marketplace shopping, schools, parks, and public transit. The main level includes a private den or office, inviting family and living rooms, and a generous kitchen with an adjoining eating area that opens to a sizable fenced backyard through sliding patio doors. The upper level provides four well-proportioned bedrooms and a full bathroom, while the expansive primary suite features a walk-in closet and an ensuite complete with a separate shower and soaking tub. A finished basement with a cozy fireplace, laundry area, and abundant storage further enhances the home's functionality. Set on a prominent corner, this property delivers both space and privacy in a highly desirable location. No Smoking, No pets and No roommates. completed application, Full Credit score report and proof of employment requirement. (id:19720)
Coldwell Banker First Ottawa Realty
71 Clearview Avenue
Ottawa, Ontario
Ultra modern ALL-INCLUSIVE 1 bedroom in-law suite in the heart of Westboro! Incredible opportunity to rent this stunning 2 level apartment loaded with high-end finishes including quartz counter and backsplash, glass railings, custom cabinetry and engineered hardwood plus trendy tech features including automated lights and built-in blinds. The upper level has an upscale kitchen with quartz counters and high end appliances, an eating area and a living room with sofa-bed. The lower level boasts the bedroom, a bathroom with walk-in shower and laundry room. Located just steps away from Public Transit, Tunney's Pasture, Wellington Village, Westboro Village, Westboro Beach and NCC paths. All furniture and appliances as shown in pictures are included. Rent includes the cost of all utilities including internet. Includes one surfaced parking (left side of the driveway). Street parking also available. Available Janurary 1st, 2026. A minimum one-year lease is required, subject to credit and reference checks, proof of income or employment, and valid government-issued ID. (id:19720)
Engel & Volkers Ottawa
1466 Rhea Place
Ottawa, Ontario
Country Living in the City! Discover the perfect blend of privacy, nature, and convenience in this beautifully maintained home. Featuring 3+1 bedrooms and 3 bathrooms, this property offers spacious and comfortable living for the whole family. Nestled on a quiet private cul-de-sac, this home sits on a large, beautifully landscaped lot with plenty of space to relax, garden, or entertain. Enjoy peaceful surroundings with nearby trails and the Rideau River, while remaining just minutes from Riverside South and the Hunt Club Bridge. Inside, the home is tastefully finished throughout and has been meticulously cared for, showcasing true pride of ownership. Experience country living in the city - a rare opportunity that combines tranquility, privacy, and accessibility. (id:19720)
Royal LePage Team Realty
326 Gallantry Way
Ottawa, Ontario
***OPEN HOUSE SATURDAY NOV 29TH and SUNDAY NOV 30th 2-4PM*** Experience refined living in this stunning Mattamy Queenbank model, offering over 2,070 sq. ft. of beautifully designed space in the heart of Stittsville. This 3-bedroom residence blends modern elegance with everyday comfort, showcasing sun-filled interiors and sophisticated finishes throughout. The main floor boasts an open-concept layout with expansive windows, durable yet stylish flooring, and elegant hardwood staircases. Take a few steps up to the inviting great room, anchored by a cozy gas fireplace, creates the perfect setting for both intimate evenings and lively gatherings. Upstairs, the primary suite impresses with a spacious walk-in closet and a ensuite, while two additional bedrooms provide comfort and versatility for family or guests. The high-ceiling basement awaits your personal touch, offering endless possibilities for recreation or relaxation. Step out from the kitchen to a deck with space for a barbecue, overlooking a fully fenced backyard, ideal for entertaining or enjoying peaceful moments outdoors. Perfectly situated near top-rated schools, parks, shopping, and all the conveniences of Stittsville and Kanata, this home combines location, lifestyle, and luxury in one exceptional package. (id:19720)
RE/MAX Hallmark Jenna & Co. Group Realty
3220 Starboard Street
Ottawa, Ontario
The Elderberry combines luxury and family comfort in a thoughtfully designed layout. The main floor offers both elegance and functionality, beginning with a versatile den that's perfect for a home office, library, or study. The heart of the home is the open-concept kitchen, breakfast nook, and great room, where a cozy fireplace creates a warm and inviting gathering space for family and friends. A beautiful circular staircase serves as the homes centerpiece, leading to the second level where comfort continues. Upstairs, you'll find four spacious bedrooms, each with its own walk-in closet. Two of the bedrooms feature private ensuite baths, including the luxurious primary suite, complete with a spa-inspired 5-piece ensuite and 2 walk-in closets. The three secondary bedrooms ensure plenty of space and storage for the whole family, blending style with everyday convenience. Take advantage of Mahogany's existing features, like the abundance of green space, the interwoven pathways, the existing parks, and the Mahogany Pond. In Mahogany, you're also steps away from charming Manotick Village, where you're treated to quaint shops, delicious dining options, scenic views, and family-friendly streetscapes. June 25th 2026 occupancy! (id:19720)
Royal LePage Team Realty
857 Companion Crescent
Ottawa, Ontario
Take advantage of Mahogany's existing features, like the abundance of green space, the interwoven pathways, the existing parks, and the Mahogany Pond. In Mahogany, you're also steps away from charming Manotick Village, where you're treated to quaint shops, delicious dining options, scenic views, and family-friendly streetscapes. this Minto Birch Model home offers a contemporary lifestyle with four bedrooms, three bathrooms, and a finished basement. The open-concept main floor boasts a spacious living area with a fireplace and a gourmet kitchen with quartz countertops. The second level features a master suite with a walk-in closet and ensuite bathroom, along with three additional bedrooms and another full bathroom. The finished basement rec room provides additional living space. July 7th 2026 occpuancy! (id:19720)
Royal LePage Team Realty
3212 Starboard Street
Ottawa, Ontario
Take advantage of Mahogany's existing features, like the abundance of green space, the interwoven pathways, the existing parks, and the Mahogany Pond. In Mahogany, you're also steps away from charming Manotick Village, where you're treated to quaint shops, delicious dining options, scenic views, and family-friendly streetscapes. This Minto Birch Corner Model home offers a contemporary lifestyle with four bedrooms, three bathrooms, and a finished basement rec room. The open-concept main floor boasts a spacious living area with a fireplace and a gourmet kitchen. The second level features a master suite with a walk-in closet and ensuite bathroom, along with three additional bedrooms, another full bathroom and laundry. The finished basement rec room provides additional living space June 9th 2026 occupancy!! (id:19720)
Royal LePage Team Realty
40 Baton Court
Ottawa, Ontario
Welcome to 40 Baton Court in Kanata! This well maintained quality built Holitzner townhome, with 3 bedrooms, 2.5 bathrooms, is located in the sought-after area of Kanata/Katimavik. Steps to the Kanata Leisure Centre and Wave Pool , Holy Trinity Catholic High School, and public transit! The main level has a bright and airy living room with large windows; the kitchen has ample counter and storage space plus an eating area overlooking the fenced backyard. Main floor includes a powder room and inside entry to the garage. Upstairs, you'll find a spacious primary bedroom with walk-in closet and 2 piece ensuite; 2 additional bedrooms and a full bathroom. The private backyard is the perfect spot to enjoy warm summer nights or host a BBQs with friends. This home includes a 240Vac outlet ready for your own level 2 EV charger. Close to shopping, restaurants, parks, and schools, offering the perfect combination of comfort and convenience. UPGRADES INCLUDE: All new laminate flooring 2025, New carpet on stairs 2025, New Fridge and Stove 2025, Bathroom on main 2019, windows 2019, shingles 2020, insulation in attic 2020, nest thermostat. Don't miss out on this incredible opportunity as your new home! (id:19720)
Tru Realty
226 Prosperity Walk
Ottawa, Ontario
Welcome to The Stanley - a detached Single Family Home greets you with an elegant, flared staircase leading up to 4 bedrooms, including the primary suite with full ensuite and walk in closet. Convenient 2nd level laundry. The main floor has a dedicated den and dining room, plus an oversized kitchen with a breakfast nook opening into the great room. Connect to modern, local living in Abbott's Run, a Minto community in Kanata-Stittsville. Plus, live alongside a future LRT stop as well as parks, schools, and major amenities on Hazeldean Road. Immediate occupancy. (id:19720)
Royal LePage Team Realty
224 Prosperity Walk
Ottawa, Ontario
Connect to modern, local living in Abbott's Run, Kanata-Stittsville, a new Minto community. Plus, live alongside a future LRT stop as well as parks, schools, and major amenities on Hazeldean Road. Discover the epitome of modern living in this spacious Minto Waverley model. Meticulously designed home boasting 4 bedrooms as well as a convenient guest suite, totaling 5 bedrooms in all. This home offers a harmonious blend of comfort and sophistication. Step inside to find a home adorned with numerous upgrades throughout. The kitchen is a chef's delight perfect for culinary adventures and entertaining guests. Luxurious touches extend to the bathrooms, exuding elegance and functionality at every turn. Main floor features an inviting ambiance, with ample space for relaxation and social gatherings. Retreat to the finished basement, ideal for recreational activities or a cozy movie night with loved ones. Don't miss out on making this dream home yours today. Immediate Occupancy. (id:19720)
Royal LePage Team Realty
214 Prosperity Walk
Ottawa, Ontario
Welcome to The Stanley - a detached Single Family Home greets you with an elegant, flared staircase leading up to 4 bedrooms, including the primary suite with full ensuite and walk in closet. Convenient 2nd level laundry. The main floor has a dedicated den and dining room, plus an oversized kitchen with a breakfast nook opening into the great room. Connect to modern, local living in Abbott's Run, a Minto community in Kanata-Stittsville. Plus, live alongside a future LRT stop as well as parks, schools, and major amenities on Hazeldean Road. Unit is still under construction, October 1st 2025 occupancy. Flooring: Hardwood, Carpet & Tile. (id:19720)
Royal LePage Team Realty
45 Mudminnow Crescent
Ottawa, Ontario
IMMACULATE. IMPRESSIVE. A STUNNING HOME. 2021 Built Mattamy Homes PARKSIDE MODEL with 2652 square feet of well designed living space: MAIN FLOOR HOME OFFICE, 3.5 bathrooms (2x ensuite + Jack/Jill), 4 BEDROOMS. This SINGLE DETACHED in the Avalon community of Orleans is a SHOWSTOPPER and is sure to please. Loaded w/ upgrades and designer finishes thru-out the FAMILY FRIENDLY floor-plan. Boasting an OPEN CONCEPT LAYOUT, this beauty has it all: stylish MODERN exterior, 9FT CEILINGS, SMOOTH CEILINGS, LVP flooring, LUXURIOUS KITCHEN w/ premium appliances, subway tile backsplash, quartz counters, elegant light fixtures and loads of pot lights, custom window coverings and more. Oversized windows FILL THE HOME W/ NATURAL LIGHT. Lovely principal retreat: huge WIC and 5 piece ensuite bathroom (dual sinks, soaker tub, glass shower). BEDROOM 2 ALSO HAS A PRIVATE ENSUITE and bedrooms 3/4 share a JACKnJILL BATHROOM. The 'oh so nice' convenience of 2ND FLOOR LAUNDRY. The unfinished basement provides a tremendous opportunity for developing it to your needs. An ideal home for LARGE or MULTI GENERATIONAL FAMILIES. Cozy front porch. WONDERFUL CURB APPEAL bursting with Style sitting on a 36x95ft LOT. EXTENSIVE LANDSCAPING in both front and rear yard: poured concrete patio with gazebo, shed, stepping stone!!. 2 Car garage with DOUBLE WIDE DRIVEWAY. This one has it all! Close proximity to wonderful schools, parks and amenities. EXCELLENT TENANT in place paying $3400, $3600 as of Jan1. Willing to stay and extend lease if buyer desires. (id:19720)
Paul Rushforth Real Estate Inc.
100 Lochhouse Walk
Ottawa, Ontario
Unique single-family home specifically designed for a corner lot by Hobin Architecture and built by Uniform Developments in 2019. It offers 5 bedroom, 3 bathrooms, and 2,477 sq.ft of living space above grade. This home is located in the high-end, low-density Orchard community in Stonebridge, Barrhaven with an incredibly beautiful streetscape, thanks to the blend of Uniform's traditional and modern home designs and the curved, sloped streets. Situated on a very quiet corner lot, this home is Uniform's 42' Havelock model. It is a rare find; with a side entry, the two-part front profile creates an ultra-spacious front-facing office and a well-sized two-car garage. The foyer, with its two-storey open-to-above design, connects to the open stairwell and is bathed in natural light from large south-facing side windows. The office is among the largest that any 42' home could offer; combined with an upgraded full bath on the main floor, the oversized office serves as a perfect guest bedroom. The main living, dining, and kitchen area showcases Uniform's excellent open-concept design, with no visible load-bearing elements such as posts, columns, or beams. The living room features large east and south-facing windows and a gas fireplace. The chef's kitchen includes full-height cabinetry with under-cabinet lighting, granite counters, and ample storage and counter space. The laundry room is conveniently located on the main floor. The beautiful and bright stairwell connects the first and second floors. Thanks to the large windows, the second-floor hallway is well illuminated. There are four bedrooms and two full bathrooms on this level, with each bedroom featuring either front or rear-facing windows and ample space. The basement is not finished but has a 3-piece rough-in. This home is close to Stonebridge Golf Club, Minot Recreation Center, and all other amenities. (id:19720)
Home Run Realty Inc.
00 Brae Street
Mississippi Mills, Ontario
Building lot to be severed in town. C3 zoning allows for a commercial front and residential units behind or above. Good location just off the main downtown core, across from the public parking lot for town. Seller has made preliminary calls but nothing further for severance. Willing to work with purchaser. Please do not walk the property without an agent with appointment. (id:19720)
Coldwell Banker Heritage Way Realty Inc.
530 Tenor Ridge
Ottawa, Ontario
Stunning HN Mayfair model in Riverside South! One-of-a-kind luxury modern single home designed by local architect Christopher Simmonds! This homes luxury quality starts right from the exterior - ft. a stunning materials palette of Hardie Siding & Brick along with HUGE windows. Step inside to find BEAUTIFUL interior features: premium floor tile, 8-ft doors w/ lever handles, and natural-tone oak HW that extends throughout the main floor & upper floor loft. The homes interior layout is SURE to impress, w/ massive open-concept living & dining spaces anchored by a central fireplace column & gas FP. The chef's kitchen includes dual tone slab cabinetry & quartz counters, SS appliances for entertaining, and great views of the backyard via the oversized windows. Step upstairs to find 3 spacious bedrooms, a main bath, oversized laundry, and MASSIVE loft overlooking the modern stairwell w/ GLASS railings. The primary includes coffered ceilings and a stunning 5-pc ensuite with dual sinks, soaker tub & walk-in shower. Downstairs, the fully-finished basement includes a full bed and bath, along with large egress windows for natural light. Fantastic location steps from amenities in Barrhaven and the Trillium Line LRT. Come see it today. (id:19720)
Home Run Realty Inc.
609 - 101 Richmond Road
Ottawa, Ontario
Top floor unit offering a bright, open-concept layout with quality finishes throughout. The kitchen features granite-look countertops, a full-height stone tile backsplash, and white shaker cabinetry paired with modern brushed hardware. Appliances include a KitchenAid electric range with smooth glass cooktop, KitchenAid over-the-range microwave, KitchenAid built-in dishwasher, and a Whirlpool French door refrigerator with bottom freezer. The in-suite laundry closet is equipped with a Blomberg stacked front-load washer and dryer. Hardwood flooring flows through the main living areas, with tile in the bathrooms. Large windows provide plenty of natural light, and large private terrace with panoramic views of the Gatineau hills and space for dining and lounging. Move-in ready with a clean, modern style. Building amenities: fitness centre, party room, rooftop terrace, theatre room, car wash bay (id:19720)
Tru Realty
583 Codd's Road N
Ottawa, Ontario
Designed with a bright, open-concept layout and enhanced by luxurious finishes, this residence seamlessly blends style, comfort, and functionality. Featuring 3+1 spacious bedrooms, 3.5 elegant bathrooms, and a grand living, dining, and kitchen area complete with a cozy fireplace, high-end appliances, and custom window coverings, the home is perfect for both everyday living and entertaining. Premium custom cabinetry, striking quartz and natural stone countertops, designer lighting, and beautiful white oak hardwood flooring create a refined and timeless atmosphere throughout. The garage includes a rough-in for a 60-amp EV charging station, offering convenience and future-ready living. Ideally located just minutes from shopping centers, Montfort Hospital, top-rated schools, and essential amenities, this property combines modern luxury with unmatched convenience. The home can also be fully furnished for a higher price. (id:19720)
Right At Home Realty
711 Moonflower Crescent
Ottawa, Ontario
An exceptionally upgraded and pristine Tamarack Granger Model with sleek modern elevation, this home is the epitome of luxury and design in Findlay Creek. Welcome to 711 Moonflower Crescent, truly a masterpiece featuring a seemingly endless list of upgrades, premium park facing lot, and thoughtfully curated design throughout. Beautiful curb appeal on the exterior, and the stunning impression lasts throughout. A large foyer is graced with ample natural light. To the left, a warm and generously sized office. Ahead, the home opens to a custom living/dining/kitchen area that will never fail to impress. The chef's kitchen features signature Muskoka flush cabinetry, Bosch gas range, upgraded stainless steel fridge, stove, and dishwasher, full slab quartz with a dramatic waterfall island, and smoky maple hardwood throughout. Enjoy a cozy yet elevated gas fireplace and a spacious great room perfect for entertaining, with wall to wall windows for bright western exposure. Hardwood stairs lead up to a sprawling second level with the same maple throughout. With nearly one upgraded bathroom per generously sized bedroom, this level also offers ample closet space, flush light fixtures, custom zebra blinds, and a conveniently located laundry room! The primary suite is a grand retreat, showcasing crisp upscale ensuite finishes; bright, attractive, and high quality. The lower level adds another bedroom, full bathroom, large rec room, and huge storage area/utility room. Great potential for a multigen family suite or guest area. Regardless, with over 3500 square feet of living space in this home, the potential is endless and accommodates any size of family quite comfortably. Dream living is a reality is this lovely home, so treat yourself to a slice of paradise and book your viewing today! (id:19720)
Royal LePage Team Realty
82 Beech Street
Ottawa, Ontario
Invest in your future in this prime location in the heart of Little Italy. This charming legal duplex consists of two spacious one bedroom units and upgraded systems for a turnkey experience. The ground floor unit is ideal for owner occupancy or will bring in solid rental income, the choice is yours. This unit includes an inviting front porch, spacious living/dining room with rich hardwood flooring, a bright and inviting eat-in kitchen with adjacent office area, huge bedroom overlooking the yard and a renovated four-piece bath. This unit also enjoys private access to the basement w/laundry facilities and extensive storage plus a private fenced backyard (100 feet deep!) with a covered deck and lovely green space. The upper unit is accessed by a private staircase and is rented for $1,448.80/mo + hydro (January 1st, 2026) to a quiet, low maintenance tenant who wishes to stay. This unit also features a private deck off the kitchen, a large vestibule, four piece bath, generous bedroom and a spacious living room. Many important improvements include Electrical Updates 2016-2025; 200 Amp Service, Separate Hydro Meters, New Wiring in Upper Unit 2016, Front Porch Lifted & Parged 2025, New Porch Roof & Columns 2025, Back Deck Rebuilt 2020, Eavestroughing 2019, Lower Roof & Upper Deck 2017, Gas Furnace 2016, Windows 2016, Freshly Painted on the main floor 2025, Two Hot Water Tanks are Owned and New in 2017. Please note that parking may be accommodated at the front along the east side but it is not a legally documented spot which is consistent with much of the parking along the street in this downtown area. This fantastic urban location is a walker's paradise steps to Preston which is teeming with locally owned restaurants, pubs, innovative businesses, and a short stroll to Dow's Lake & the O-Train. Heat + water bills average $180/month for both units. Take advantage of this great opportunity to get into the rental market and build equity in Ottawa's core. (id:19720)
RE/MAX Hallmark Realty Group
3440 Woodroffe Avenue
Ottawa, Ontario
WOW! A RARE FIND IN HEARTS DESIRE ! Discover this fully renovated 5 bed, 4 bath executive home on a massive 93 x 238feet estate lot across from park setting, a truly unique opportunity in one of Ottawa's most family friendly communities. Every detail of this property has been redefined for modern living, combining high end finishes, thoughtful design, and incredible outdoor space. Inside, you'll find rich hardwood floors, custom trim work, designer lighting, and a bright open layout that feels both spacious and inviting. The chef's kitchen steals the show with its oversized island, sleek cabinetry, quartz surfaces, and premium stainless steel appliances, perfect for cooking, gathering, and entertaining. Sun filled living and dining areas overlook a private, tree lined backyard offering peace and privacy. Upstairs, the primary suite is a true retreat with a spa inspired ensuite and custom walk-in closet. Three additional bedrooms are beautifully appointed and share an elegant main bath. The finished lower level features a cozy and large family room, guest bedroom, full bath, laundry, and loads of storage. Step outside to experience the property's standout feature, one heated, 2 powered outbuildings, ideal for a studio, gym, workshop, home office, or future coach house. Surrounded by majestic trees, new fencing, a new paved driveway, and an oversized double garage. Close to parks, trails, top schools, and shopping, this is luxury, space, and serenity all in one! (id:19720)
Royal LePage Integrity Realty
34 Catterick Crescent
Ottawa, Ontario
OPEN HOUSE SUNDAY, NOVEMBER 9TH 2-4PM. Welcome to this bright and meticulously maintained 4+1 bedroom, 4-bathroom home. Tasteful updates and neutral finishes throughout, this bright and inviting home offers exceptional functionality for modern family living. The open-concept layout provides an airy flow while maintaining defined spaces for living and dining-perfect for both everyday comfort and entertaining. A dining room & family room both directly off the kitchen, and a flex room to accommodate any families needs all anchored by a gas fireplace! A powder room tucked off the entrance & a beautifully upgraded mudroom with direct access to the insulated double garage, combining practicality with style. Upstairs, discover four spacious bedrooms, including a luxurious primary suite with a large walk-in closet and a serene 5-piece ensuite overlooking the landscaped backyard. The second bedroom enjoys a convenient cheater door to the main 4-piece bath, while the laundry area is ideally located on this level for ease of use. Both the staircase to the second level as well as to the lower level are central, have windows and continue the cheery feel this home radiates. The fully finished lower level expands your living space with a fifth bedroom, a generous 3-piece bath, games and family rooms, plus ample storage and utility areas. Step outside to a private, fully fenced backyard featuring a hardscaped patio with gazebo, plenty of room for play or relaxation as well as large storage shed! Situated within minutes of the Kanata North Hi-Tech Park, golf course, the TransCanada Trail, and a park at the end of the crescent! This home offers the perfect blend of tranquility and accessibility-close to schools, shopping and all amenities. Great home, great location.....it's a lifestyle - make this your next chapter! (id:19720)
RE/MAX Affiliates Realty
310 Shakespeare Street
Ottawa, Ontario
Spacious 3-bedroom corner-lot home for rent, steps to the newly revitalized Montreal Rd and its growing amenities. A covered front porch opens to an extra-wide, sun-filled living room with twin south-facing windows. Practical main level includes a bedroom plus a 2-piece bath with in-house laundry. The bright eat-in kitchen walks out to a large, fully fenced yard great for relaxing or entertaining. Upstairs offers two generous bedrooms with wall-to-wall closets and a 4-piece bath. Private driveway parking and ample basement storage. Vibrant, convenient neighborhood close to shops, parks, and transit. (id:19720)
Exp Realty
241 Waymark Crescent
Ottawa, Ontario
This beautifully maintained 3-bedroom, middle-unit townhouse offers comfort, style, and convenience in one perfect package. The open-concept main floor is bright and welcoming, with a functional layout ideal for both daily living and entertaining. Upstairs, the spacious primary bedroom features its own private ensuite bathroom, providing a relaxing retreat. Two additional bedrooms offer plenty of space for family, guests, or a home office. The finished basement adds valuable living space perfect for a recreation room, gym, or media area. With its central location, low-maintenance design, and modern finishes, this home is move-in ready and waiting for you. (id:19720)
Avenue North Realty Inc.


