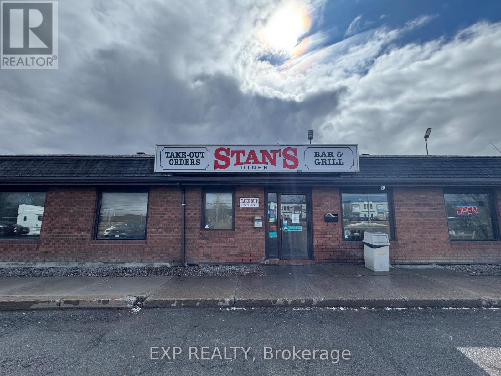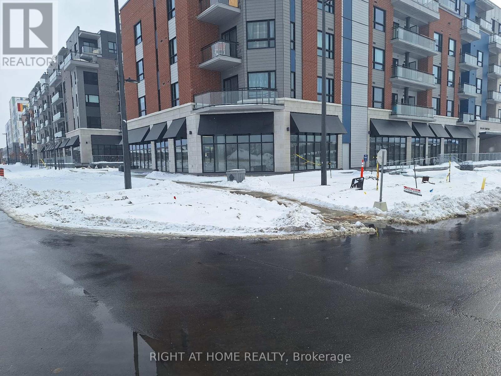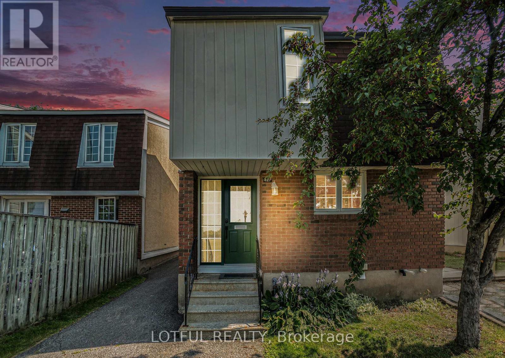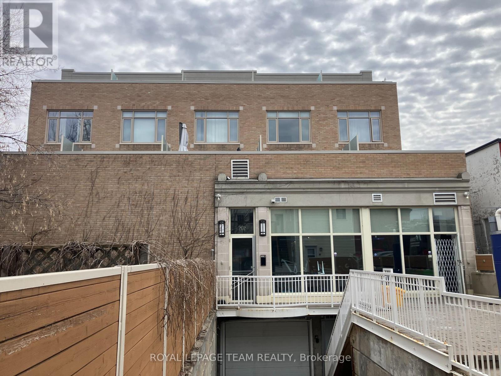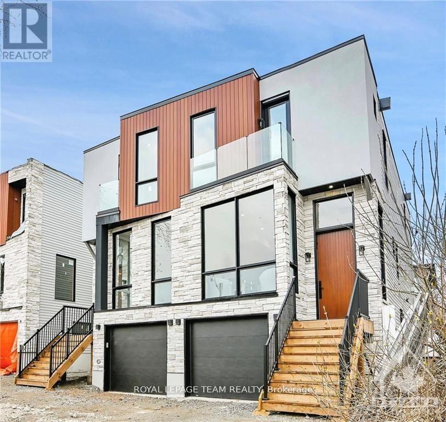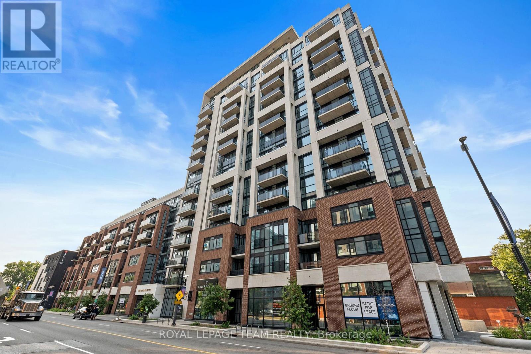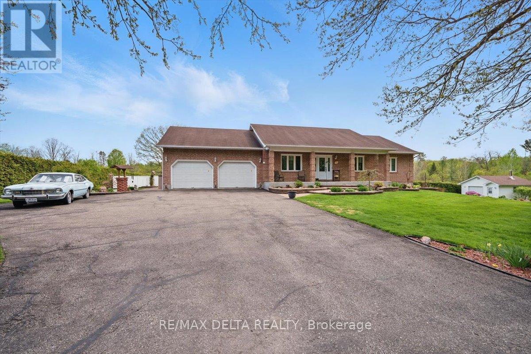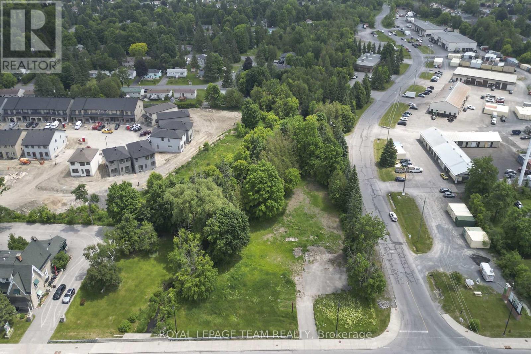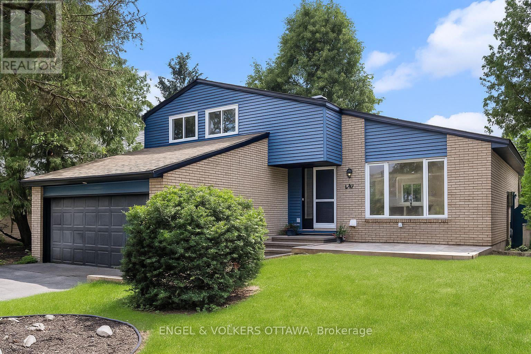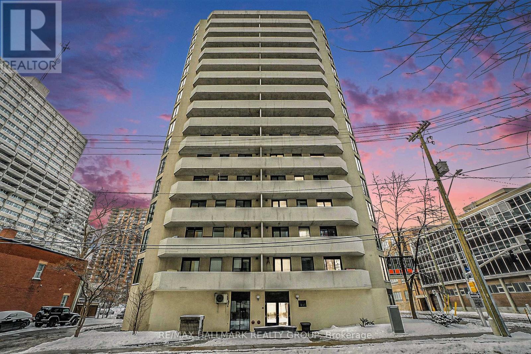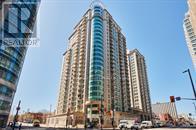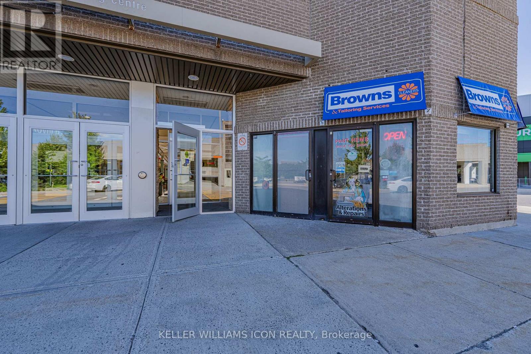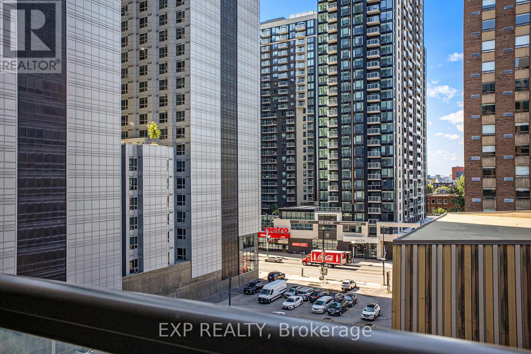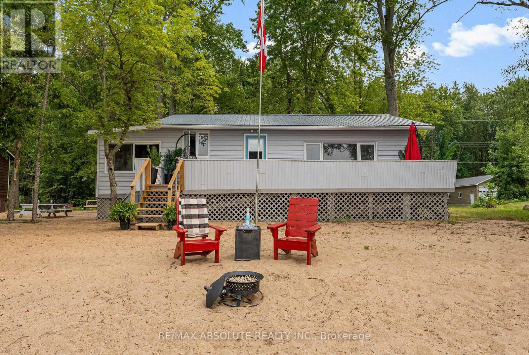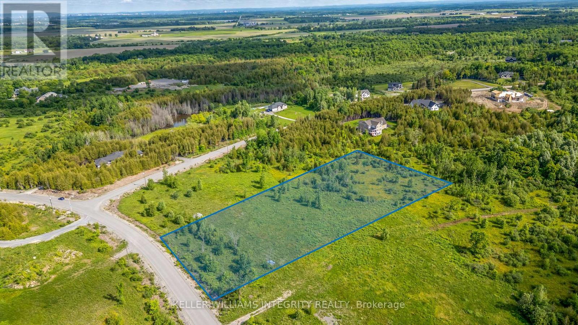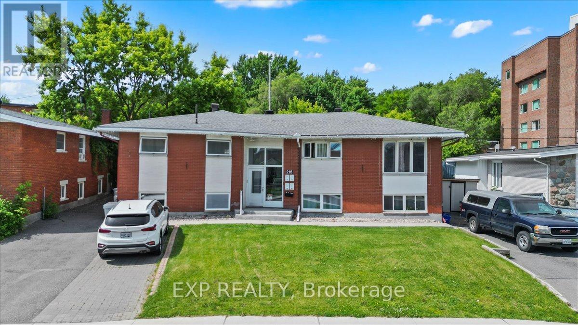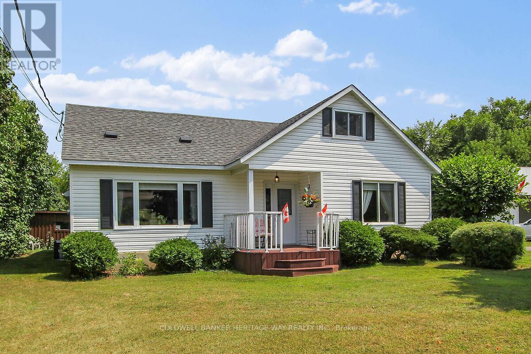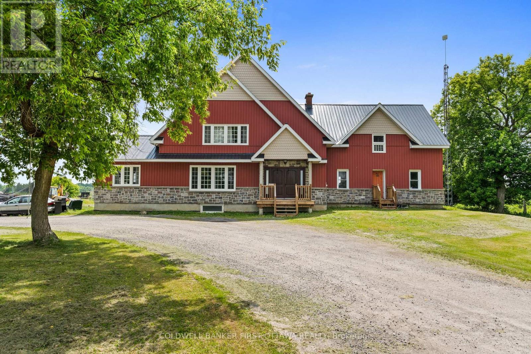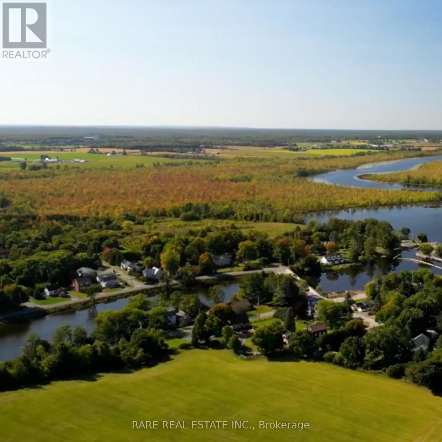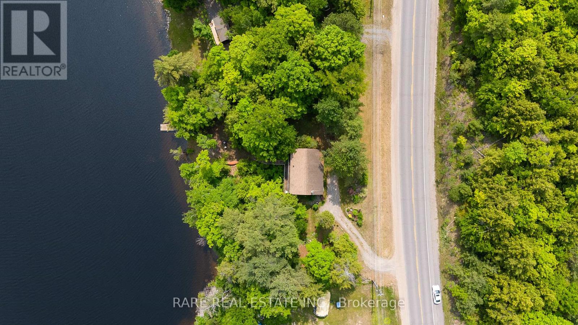Ottawa Listings
1188 Newmarket Street
Ottawa, Ontario
This is a business with unlimited potential for sale, located at a convenient highway 417 exit. With over 60 years of established reputation, the business offers 250 seats, 5 restrooms (one with a shower), and 60 parking spaces, with additional truck parking available for rent to generate extra income. The business holds a liquor license, providing an opportunity to transform it into a nightclub that is easy to access and located near downtown. Additionally, there is plenty of space to continue maintaining a stable brunch operation. The rent is very reasonable, making this an opportunity you dont want to miss. (id:19720)
Exp Realty
393 Codd's Road
Ottawa, Ontario
Situated in the vibrant Wateridge Village of Gloucester, this brand-new, versatile commercial space spans2,153 square feet, offering an ideal setting for a wide range of business opportunities. The beautiful corner unit has a modern layout with large windows, 12ft tall ceilings, and an open floor plan, providing a bright and welcoming atmosphere for customers and employees. Conveniently situated near a growing residential neighborhood, the Ottawa River, and downtown Ottawa, this property offers excellent visibility and opportunity for growth. The space is brand new and has not been previously occupied. It is ideal for businesses operating in the retail or professional services industry that are looking for strategic location with a high volume of foot traffic and exposure. (id:19720)
Right At Home Realty
427 Kintyre Private
Ottawa, Ontario
Rarely offered 4-bedroom condo townhome centrally located in sought-after Carleton Square. This property offers an opportunity for first-time buyers, investors, or those looking to renovate and personalize a space to their own taste. With four bedrooms on the upper level, this home provides flexibility for growing households, home offices, or rental potential. The main level features a functional layout with a bright living area, eat-in kitchen, and direct access to the backyard. The lower level offers additional storage and potential for future development. Residents enjoy access to well-maintained shared amenities, including a community pool, playgrounds, and landscaped common areas ideal for families and outdoor enjoyment. Situated on a quiet private street, this home offers unbeatable convenience with easy access to public transit, schools, parks, shopping, and recreation. Enjoy nearby amenities like College Square, Algonquin College, Nepean Sportsplex, and quick access to Highway 417. You're also just minutes from Mooney's Bay, Carleton University, scenic bike trails, and an easy commute to downtown Ottawa making this location perfect for students, professionals, and families alike. This property presents a unique opportunity to enter a well-established neighbourhood. Come see it today! (id:19720)
Lotful Realty
26 - 202 St Patrick Street
Ottawa, Ontario
URBAN VIBES - LOFT LIVING! Exactly the lifestyle you've been dreaming of with this rarely available, ultra-stylish two-storey loft condo in the heart of Ottawa. Wake up to soft natural light streaming in and enjoy your morning coffee on a private terrace overlooking the iconic Notre Dame Cathedral Basilica. Right outside your door, explore a neighbourhood that has it all: from gourmet dining to casual bites, boutique shops to a shopping mall, hidden courtyards, art galleries, live music, and vibrant street life. Located steps from the NAC, Rideau Centre and LRT, with easy access to bike paths and public transit, you're truly connected to everything Ottawa's core has to offer. Step inside and feel the good vibes! The space is bright, open, and thoughtfully curated for modern living. Entertain with ease in the airy main level, or unleash your inner chef in the sleek kitchen, finished with quartz countertops. The second bedroom offers flexible functionality perfect as a home office/den, guest suite, additional living space or a cozy reading nook. Upstairs, the lofted primary suite serves as your private urban retreat, complete with a walk-in closet, a stylish 3-piece bathroom, and natural light cascading from a rooftop skylight. Additional highlights include : huge skylight, in-unit all-in-one laundry, heated designated underground parking, hardwood throughout, open and a spacious terrace. This turnkey, low-maintenance, lock-and-leave condo is ideal for professionals, creatives, or anyone seeking the vibrant downtown lifestyle with a refined sense of style. Every detail of this residence is crafted for elevated city living! (id:19720)
Royal LePage Team Realty
828 Alpine Avenue
Ottawa, Ontario
Brand-New Semi-Detached Modern Design with Legal Unit!Everything in this home is custom-built. Step through an impressive 8-ft slab entry door into a bright, open-concept living and dining area, enhanced by elegant lighting and floor-to-ceiling Energy Star-rated windows. The custom kitchen features sleek cabinetry, Bosch appliancesincluding a built-in ovenfarmhouse ceramic sink, built-in beverage center, and hidden waste binswhere function meets luxury.Enjoy 6 engineered hardwood flooring throughout, a cozy family room with a natural stone book-matched fireplace, and a built-in bar closet with pocket doors. The second floor offers 3 spacious bedrooms and 3 modern bathrooms, complete with smart mirrors, built-in cabinetry, and a convenient laundry room.The high-ceiling legal 1-bedroom basement unit features superior soundproofing (SonoPan party walls, resilient channels) and top-tier insulation, including spray foam roofing, rigid foam under the slab, and BlueSkin window wraps.Ideally located minutes from IKEA, Hwy 417, Bayshore Mall, and steps to the future LRT hub. Quick access to downtown, Kanata, and Britannia Beachurban living at its finest!Photos are from a similar unit within the project. (id:19720)
Royal LePage Team Realty
521 - 560 Rideau Street
Ottawa, Ontario
Sun-Soaked South-Facing Gem! Your Urban Oasis Awaits. This isn't just another condo. It's your daily dose of happiness.This one-bedroom, one-bath haven feels way bigger than it is, thanks to the smart open-concept design and those gorgeous custom curtains that frame all that southern light perfectly. The marble kitchen countertop isn't just pretty to look at.it's where you'll actually want to cook .Your living room flows right out to a balcony that's basically an extension of your home. Morning coffee? Evening wine? Weekend brunch ? This is your spot.The bedroom? It's your sanctuary.This Condo fee even includes high-speed internet. Whether you're working from home or binge-watching your latest obsession, you're covered.Location that actually makes sense:You're in this perfect little pocket where everything works. Downtown Ottawa when you want the action, Rideau River when you need nature, a park just minutes away for those weekend walks, and unobstructed southern views because nobody's building a wall in front of your sunshine.Building perks that feel like vacation:Fully equipped gym, yoga studio for those zen moments, outdoor pool for summer days, BBQ area for those impromptu gatherings, games room for rainy afternoons, and yes, even a pet washing station because they thought of everything.The real talk: This isn't just about square footage or marble countertops. It's about finding a place that fits your life, makes you smile when you walk in, and gives you everything you need without the stuff you don't. (id:19720)
Royal LePage Team Realty
1800 Tucker Road
Clarence-Rockland, Ontario
OPEN HOUSE Sunday, July 27/25. Welcome to 1800 Tucker Road. This unique property is what you call true pride of ownership. This beautiful carpet free bungalow was renovated top to bottom and features on the main floor as you walk in a large foyer with double french doors, very cozy living room with gleaming hardwood floors, a stunning Louis L'Artisan kitchen worth over $120,000 (including soft close cabinets, loads of drawers, quartz countertops, built-in cabinet for additional storage), 12X24 ceramic, 3 large bedrooms, 4 pce bathroom (walk-in closet in primary bedroom) plus another 2 pce bathroom on the main floor next to the main floor laundry room with loads of cabinet for storage. As you walk down to the lower level, you will find a large open concept area including a den, wet bar, family room, recreation area, office, food pantry for overstock, 2 large storage areas that could easily be converted into a gym or craft room and lastly the utility room which offers even more storage. The double garage with floor drain is perfect for washing the car anytime of the year. But wait, you must see the stunning backyard oasis. Sit with friends and family on the maintenance free composite deck, or enjoy the fenced, heated inground pool, 2 storage sheds, plus a large 3/4 acre lot in the heart of Rockland walking distance to the most prestigious Outaouais Golf Course. Minutes to restaurants, shopping, coffee shops, parks & schools. Check out the link to the virtual tour in my branded URL. This one of a kind property is a must see!! Hurry and book your showing. (id:19720)
RE/MAX Delta Realty
5830 Hazeldean Road
Ottawa, Ontario
Fabulous development opportunity in booming Stittsville. A corner lot on Hazeldean Road at Sweetnam Drive. It's just west of the famous Cabottos restaurant and the new Succession Court residential development. The lot is irregularly-shaped and about an acre in total. The eastern Boundary is a protected 01R area of mature trees lining a small creek. The rest of the land is zoned AM9 (Arterial Main Street) and accommodates a wide range of uses including retail, service commercial, offices, residential and institutional uses in a mixed-use building or buildings. Perhaps apartments over offices or offices over a restaurant endless possibilities for this unique property. (id:19720)
Royal LePage Team Realty
123 Tripp Crescent
Ottawa, Ontario
Opportunity knocks with 123 Tripp! Welcome to this architecturally unique and extensively renovated single-family home in the heart of Barrhaven West where thoughtful design meets modern comfort. Set on a mature, landscaped lot, this spacious 4-bedroom, 4-bathroom home has been transformed. Approximately $250,000 in brand new high-quality updates, including all flooring, all exterior metal work, new siding, new kitchen, fixures, paint, and a recent new roof, modern windows, NEW AC. Offering the perfect blend of style, functionality, and convenience. Step inside to discover a bright, open main level featuring white oak plank hardwood flooring, a stunning new kitchen with custom cabinetry, quartz countertops, a massive island, stainless steel appliances, all designed for effortless everyday living and seamless entertaining with load of natural light. New flooring throughout the home, designer lighting, and contemporary finishes elevate every space. The inviting family room, complete with a wood burning fireplace and walk-out to the private backyard, is ideal for gatherings or quiet evenings. Upstairs, generously sized bedrooms provide comfort for the entire family, while four updated bathrooms ensure convenience on every level. The spacious finished lower level offers valuable flex space With a double garage, ample parking, and a mature lot for added privacy, this turn-key home stands out in Barrhavens competitive market. Enjoy unbeatable proximity to top-rated schools, parks, trails, shopping, restaurants, golf, the 416, and the popular Walter Baker Sports Centre. Everything you need is right at your doorstep. This is a rare combination of luxury, location, and lifestyle you have been waiting for. Excellent value if you prefer a turn key home in a location that is easy to navigate. Disclaimer: Select images have been virtually staged for illustrative purposes only. They are intended to demonstrate the property's potential. This home shows extremely well. (id:19720)
Engel & Volkers Ottawa
1102 - 200 Bay Street N
Ottawa, Ontario
Welcome to downtown living with wonderful walkability to everything! This large, bright one bedroom and one bath home is moments from the LRT and walkable to Parliament Hill. Updated kitchen features a large island for breakfast or as a work station. Extra built ins hold the essentials and much more. The open concept living and dining room space provide plenty of room for entertaining guests. With oversized windows and patio doors leading to a large balcony with great views of the downtown core - Ensuite laundry. Plus modern updated bath. Underground parking included. Call today! (id:19720)
RE/MAX Hallmark Realty Group
1704 - 234 Rideau Street
Ottawa, Ontario
Beautiful 17TH Floor, North Facing Condo, with Panoramic windows. This condo is 925 sq ft. Primary bedroom has ensuite 4 piece bathroom. In unit laundry, storage locker in front of parking 4-6. Refrigerator, stove, dishwasher, microwave with hood fan. Amenities include: indoor pool, gym, party room, outdoor patio with BBQ, theatre. Walk to Rideau Centre, Metro grocery, banks, pharmacies. Ottawa Transit nearby. (id:19720)
Royal LePage Team Realty
54b - 2121 Carling Avenue
Ottawa, Ontario
Exceptional opportunity to own a well-established and profitable Browns Cleaner location in the busy Carlingwood Mall. This long-standing business enjoys a loyal customer base, steady revenue, and a prime high-traffic location within one of Ottawa's popular shopping destinations. Offering dry cleaning, garment care and Alternations & Repair tailor services with a solid reputation for quality and reliability, this turnkey operation is ideal for an owner-operator or investor seeking a stable and proven business. Don't miss your chance to take over a thriving operation in a prime retail setting. (id:19720)
Keller Williams Icon Realty
609 - 238 Besserer Street
Ottawa, Ontario
Priced to sell!! Experience luxury city living in this modern 1-bedroom condo featuring hardwood floors, granite counters, in-suite laundry, and a private balcony with stunning views. Enjoy top-tier amenities: indoor pool, gym, sauna, party room, and storage locker - all in a vibrant, central location. Ideal for urban professionals! (id:19720)
Exp Realty
Ph8 - 900 Dynes Road
Ottawa, Ontario
Panoramic view from Patio and large windows of fabulous 2 STOREY PENTHOUSE SUITE. Overlooks CITY SKYLINE and Sunsets, Move right in ready , fully painted and cleaned professionally througout - condo fees include utility costs! This 2-storey Penthouse is centrally located and close to the airport, the Rideau Canal, Mooney's Bay, bike paths, and Carleton University! Stunning views of both the Rideau River and Mooney's Bay from the spacious balcony. The updated kitchen has counter seating, Beautiful cabinetry and stainless steel appliances including a Frigidaire stove and refrigerator,TV, and furnitures.There is a large pantry for convenient storage. The Penthouse is filled with light throughout the day. The private upper-level has a spacious master suite with a walk-in closet and ensuite bathroom. There is also a second bedroom and a second bathroom with a soaking tub. Underground parking # 183 , a large lap pool, sauna, library, and a workshop. (id:19720)
Tru Realty
391 Leavoy Lane
Horton, Ontario
Welcome to your perfect waterfront escape in beautiful Horton Township! This turnkey 2-bedroom cottage offers west-facing views, breathtaking sunsets, and a sandy, child-friendly beach with a gentle slope ideal for safe swimming and hours of family fun. Fully furnished and move-in ready, it includes new mattresses and all the essentials, right down to the cutlery. Just bring your overnight bag and start making memories. Inside, you will find a cozy and inviting space that feels like home the moment you walk in. Outside, enjoy your own private dock and a peaceful setting perfect for paddleboarding, boating, or simply unwinding by the lake. Bonus parking across the road even allows space for a guest trailer ideal for hosting family and friends. Best of all, this cottage is accessible year-round, offering four-season enjoyment from summer swims to winter adventures like cross-country skiing, snowmobiling, skating, and ice fishing. We are located within minutes to the Algonquin Trail. Whether you're looking for a weekend retreat, a family getaway, or a smart investment, this rare and affordable gem has it all. Located close to town but just far enough to truly disconnect. Curbside garbage and recycle pickup. 24 hour irrevocable on all offers as per form 244. Come experience the waterfront life! (id:19720)
RE/MAX Absolute Realty Inc.
2002 - 203 Catherine Street
Ottawa, Ontario
Welcome to this one of a kind Corner Penthouse in the sought after SoBa Condominium. This 2 bedroom 2 bathroom unit has extensive upgrades such as California closets, electric dual shade window blinds in living room, full wall tiling in bathrooms and Napoleon BBQ built in 5 burner with granite finish. This Penthouse shows like brand new. Floor to ceiling windows, pre-engineered hardwood floors, stainless steel appliances including build-in oven and natural gas cook-top, window blinds. This 1238 sq. ft. (as per builders plan) has plenty of living space and room for your home office. The open concept floor plan makes this unit airy and the Large windows let in plenty of natural light. You can enjoy barbecuing and entertaining your guests on your private 1164 sq. ft. wrap around terrace (as per builders plan). 2 Parking spots and 1 private Locker included. Don't miss out on this rare opportunity to own your paradise in the sky! Some Pics are virtually staged. (id:19720)
Right At Home Realty
2401 Totem Ranch Road
North Grenville, Ontario
Investors! First-time home buyers trying to get into the market? Not afraid of some hard work and renovations? This is your opportunity! Here's your chance to own a home at a price you may never see again. Situated on a 1 acre lot in Oxford Station: just 12 minutes to all of Kemptville's amenitiest. This 3 bedroom bungalow offers huge potential. The home features a large foyer leading to an open-concept kitchen, dining, and living area. Off the living room, you'll find 2 bedrooms and a full bathroom. Step through the spacious laundry room/flex space to a garage that has been converted into a bedroom (could also serve as a den or extra living space).The home was previously heated with electric baseboard heat and now has a newer pellet stove. Multiple outbuildings and storage spaces are located in the backyard. The large, private lot offers a peaceful country lifestyle. Property is being sold as is. Please note that all items currently on the property may still be there at the time of closing. (id:19720)
Real Broker Ontario Ltd.
7891 7891 Iveson Drive
Ottawa, Ontario
LOCATION, LOCATION, LOCATION! Welcome to 7891 Iveson Drive, an exceptional estate lot nestled in the prestigious Country Hill Estates sub-development, located in the charming and rapidly growing community of Greely, just south of Ottawa. This oversized 2.82-acre lot offers a rare combination of tranquility, privacy, and convenience. Surrounded by mature trees and set on a flat, easily buildable site, this is the perfect blank canvas to design and build your custom dream home with room for a sprawling estate, pool, gardens, or even a guest house. Enjoy the peaceful country feel, while being only 20 minutes from Downtown Ottawa, making it ideal for commuters seeking serenity without sacrificing accessibility. Situated within short distance of the future Hard Rock Hotel & Casino Ottawa, this location offers not just a home, but an exciting lifestyle. Once completed, the Hard Rock development is expected to include a luxury hotel, expanded gaming facilities, a state-of-the-art entertainment venue, fine dining, and retail experience turning this area into one of the city's most vibrant entertainment destinations. But that's not all Greely is a community on the rise, with plans for future schools, parks, walking trails, and shopping centers that will further enhance convenience and livability. Whether you're raising a family or looking for a serene place to retire, this area is poised for significant growth and long-term value. Don't miss this opportunity to own prime real estate in one of Ottawa's most exciting and evolving communities. 7891 Iveson Drive is more than just a lot its a lifestyle and an investment in your future. (id:19720)
Royal LePage Integrity Realty
215 Lavergne Street
Ottawa, Ontario
Exceptional investment opportunity just minutes from Beechwood Village! This centrally located legal triplex with two in-law suites offers incredible versatility for multigenerational living or strong rental income. Each of the five units includes a fridge, stove, washer, dryer, and individual heat pump systems for year-round heating and cooling. The in-law suites and lower-level apartments feature in-floor heating and large windows, providing warmth, comfort, and natural light. Upper units enjoy private decks, perfect for relaxing or entertaining. The building is equipped with on-demand hot water heating a highly efficient system that keeps utility costs manageable. The roof was replaced within the past 8 years, and the entire property has been recently renovated, making it a true turnkey investment. Outside, the spacious backyard with a deck provides shared outdoor space, and parking for 6 vehicles is available on both sides of the property. Located near Richelieu Park, with quick access to NCC bike paths, the Rideau River, and just a short drive to downtown Ottawa, the ByWard Market, and Highway 417, this location combines urban access with rental appeal. Annual property taxes are $4,066.72, utilities for 2024 total $10,708, and insurance (including rental income protection) is $4,407, with the potential for lower rates if owner-occupied. With a gross income of $91,962/year ($7663/month), this is an outstanding opportunity to own a centrally located, income-producing property with long-term value and flexible use options. (id:19720)
Exp Realty
738 River Road N
Mcnab/braeside, Ontario
Step into a world where history meets modern luxury. This stunning executive custom home is a masterful conversion of a cherished heritage property, blending architectural elegance with contemporary sophistication. Every inch of this residence has been thoughtfully reimagined with bespoke finishes, beautiful maple hardwood and cherry cabinetry throughout as well as designer touches. Open-concept layout boasting focal gas fireplace with plenty of natural light, soaring ceilings, oversized windows, and seamless indoor-outdoor flow on a spectacular double lot with parking access in front and behind this beautifully landscaped property. Formal dining room off of chef's dream kitchen featuring upscale SS appliances including built-in oven and cooktop stove; perfect for entertaining family and friends. Front foyer and powder room adorned with beautiful porcelain flooring. Main floor master bedroom retreat with gorgeous four piece bath and walk-in closet. Front porch composite decking as well as 24' X 14' expansive side deck for enjoying those perfect summer nights. No expense has been spared in updating and redesigning this gorgeous home; most window coverings are Hunter Douglas. Second level space is perfect for guests or can be converted to two bedrooms if needed. The lot and this home have to be seen to be appreciated; truly a one-of-a-kind gem! Welcome home! (id:19720)
Coldwell Banker Heritage Way Realty Inc.
2114 Balharrie Avenue
Ottawa, Ontario
Welcome to your next home in Hawthorne Meadows a beautifully maintained 4-bedroom, 2.5-bath split-level that blends comfort with style. This inviting space is perfect for hosting family gatherings or enjoying quiet evenings in the open living, dining, and kitchen areas.The kitchen is the heart of the home, featuring stainless steel appliances and sleek quartz countertops. Upstairs, you'll find a spacious primary bedroom and two bright, sun-filled bedrooms. The lower level offers a fourth bedroom, a cozy family room, and a sunroom ideal for your morning coffee or a peaceful read. The fully finished basement features a three piece bathroom and a recreational room with ample space for everyone to enjoy! Recent updates include a new deck (2020), remodel (2020/2021), and roof/skylights (2022), ensuring comfort and peace of mind. Move-in ready and designed for everyday living, this home is waiting for you. (Some photos have been virtually staged and are noted accordingly.) (id:19720)
Tru Realty
14100 Concession 1-2 Road
North Stormont, Ontario
Tucked away between Chesterville and Finch and situated on 5 ACRES (half of which is fully fenced!), this farmhouse with a 2016 addition is a blend of rustic charm and modern comfort. With 4 bedrooms and 3 full bathrooms, this home provides ample space for your family to grow, work and play all from the comfort of your own property. The inviting main floor features a stunning great room with cathedral ceilings and with large south facing windows that allow natural light to pour in, highlighting the beautiful hardwood floors and eye catching floor to ceiling stone fireplace. The modern kitchen boasts stainless steel appliances, quartz counters, loads of cupboard space AND a large walk-in pantry. You will also find a main floor office, full 3pc bath in the original section of the home and a very convenient mudroom (with pet washing station) that leads to the double garage. Upstairs, the large primary suite offers a peaceful retreat with a spa-like 5 piece ensuite bath, walk-in closet and laundry room. You'll also find 3 other bedrooms and a third full bath. The large unfinished basement is great for storage and offers further potential with a rough-in for a full bathroom and being in-floor heat ready (pipes installed when floor was poured). The expansive yard and outbuildings are perfect for all your country living needs, gardening, and offers plenty of space for all the "toys", or for simply enjoying the tranquil country setting. The insulated SHOP is 30x50ft, can be heated with a wood stove, has an OVERSIZED door that accommodates a hoist, and has 100amps/water. If you have hobby farm dreams, the BARN has 60amps, the animal enclosures have outdoor frost-free taps, easily accessible from outside the fences, and the small barn has a small animal pen/shelter and chicken coop attached to a smaller fenced area. The second half of the entire lot is FULLY FENCED. Welcome to modern living in the country! Some photos virtually staged. (id:19720)
Coldwell Banker First Ottawa Realty
- Apple Street
Mississippi Mills, Ontario
Incredible opportunity to build your dream home or invest in one of the areas most promising future communities. This just-over-1-acre lot is ideally positioned in a quiet, forested enclave, backing onto a beautiful 5-acre park and surrounded by mature trees, natural beauty, and premium amenities. Located just two minutes from the Mississippi Golf Club and five minutes from downtown Carleton Place, this serene lot offers the perfect blend of country living with close proximity to shops, schools, and conveniences. A public boat launch is just down the road in Appleton, where a new riverside café is currently under construction adding to the charm and value of the area. Natural gas is available, and an environmental assessment has been completed (documentation available). Permission has also been granted for a private access road, with a permanent municipal road extension of Apple Street expected in 2026. For those ready to build now, a private driveway can be installed and serviced.The lot sits across from a future 16-home luxury development recently approved in principle (documentation available), making this a compelling option for both individual buyers and investors. Enjoy total privacy, direct park access, and the comfort of a quiet, nature-filled setting while remaining just 5 minutes from Carleton Place, 10 minutes from Almonte, 20 minutes from Kanata, and an easy commute to Ottawa.Whether you're ready to build your custom retreat today or secure a premium parcel for future development, this unique property offers rare value and long-term potential in a growing, sought-after location. (id:19720)
Rare Real Estate Inc.
4321 Calabogie Road
Greater Madawaska, Ontario
Welcome to your retreat in the heart of serene Calabogie. This stunning waterfront property offers over 200 feet of pristine frontage along the shoreline. Nestled on a beautifully treed lot with a gently sloping walkway to the water, this home is a rare blend of natural beauty and architectural elegance. Inside, you're welcomed by a soaring cathedral ceiling and expansive windows that flood the main living space with natural light. A dramatic mezzanine overlooks the great room, creating an open, airy feel thats perfect for both everyday living and entertaining. With three levels of living space, theres plenty of room for family and guests to relax and unwind in comfort.The home features a versatile layout with generous bedrooms, cozy gathering areas, and a seamless connection to the outdoors from every level. Whether you're curling up by the fire in the winter or enjoying the deck in the summer, this home offers year-round enjoyment. A large detached garage is great for all your storage needs and could easily be converted to a private studio. Located just minutes from Calabogie Peaks Ski Resort, renowned hiking trails, local cafés, a top-rated golf course, and charming village amenities, this is your gateway to adventure and relaxation. Whether you're looking for a full-time residence, a weekend escape, or a high earning rental opportunity, this waterfront gem delivers on all fronts. Book your private showing today. (id:19720)
Rare Real Estate Inc.


