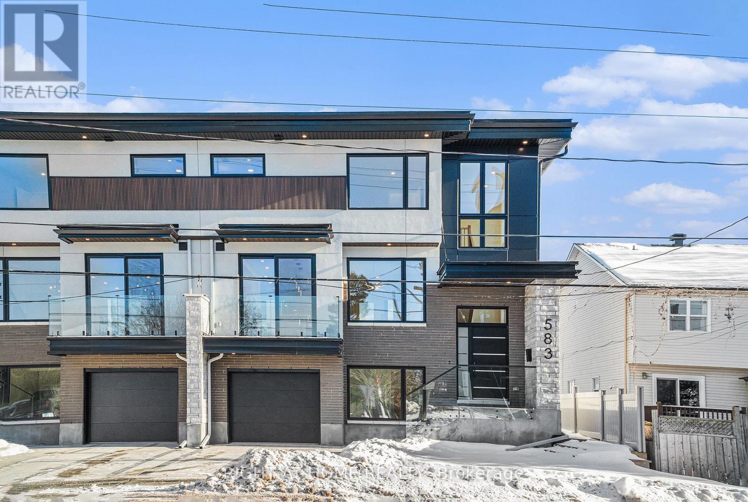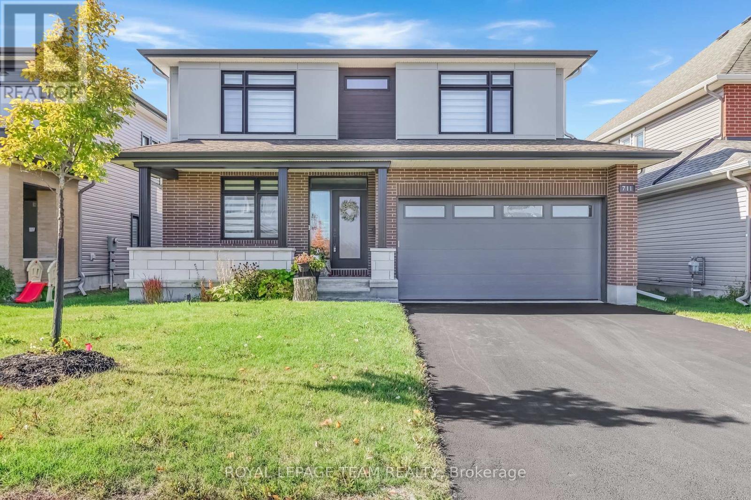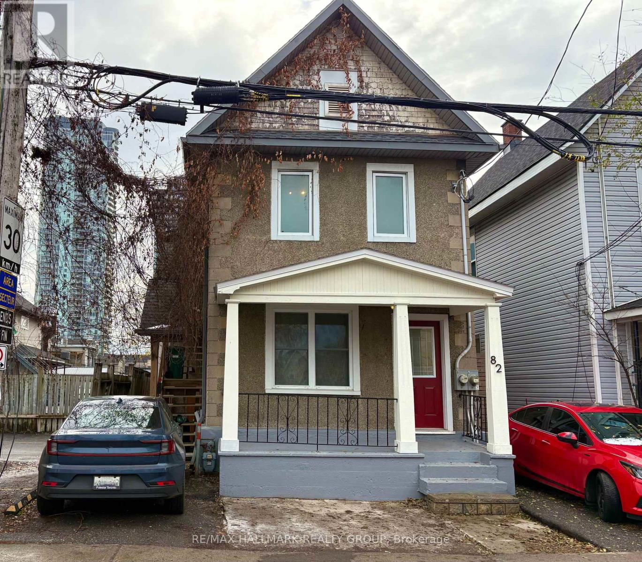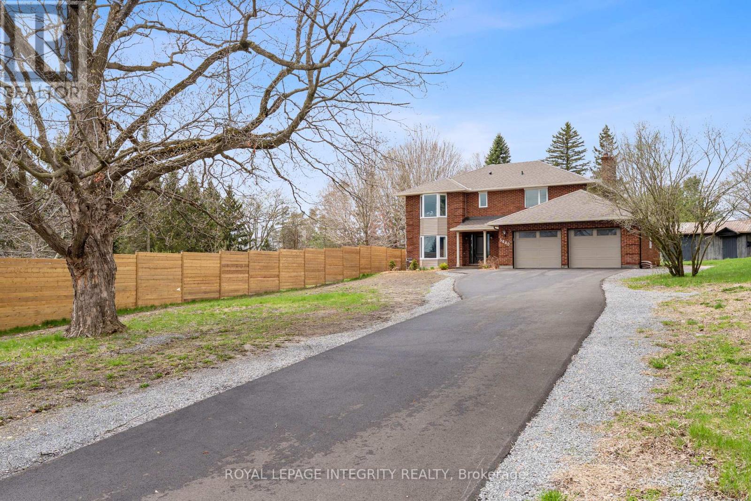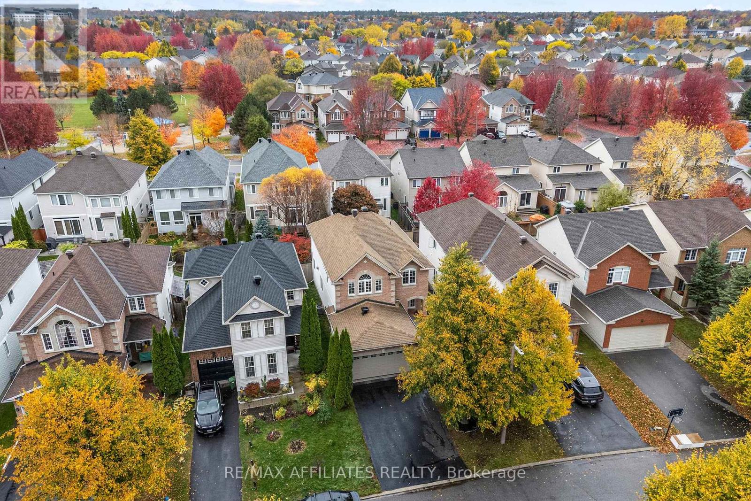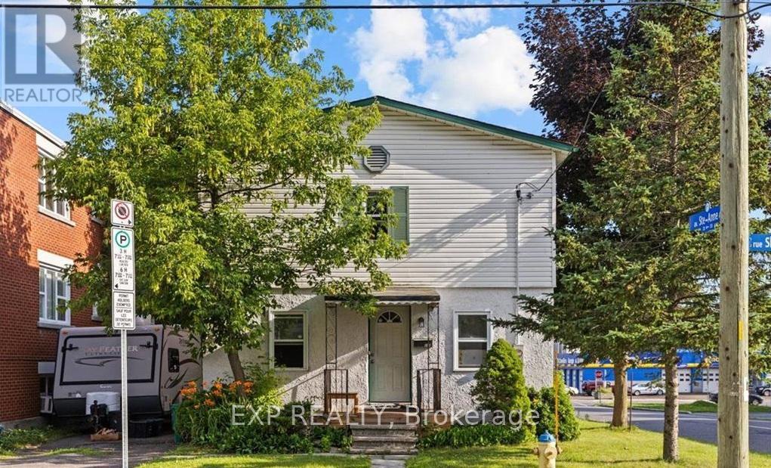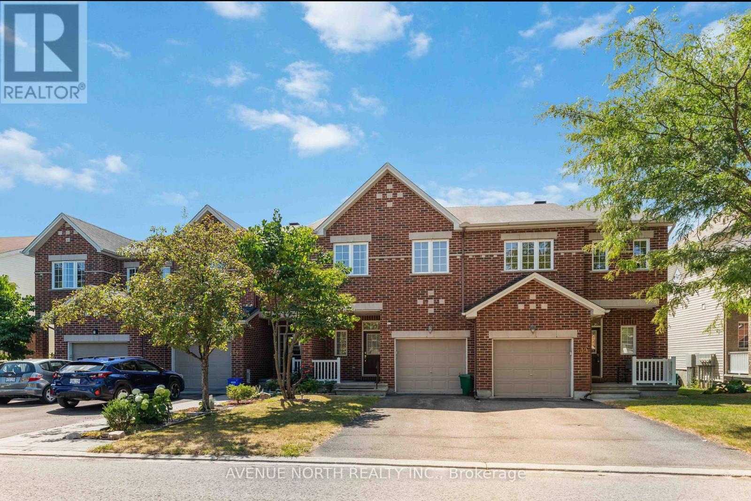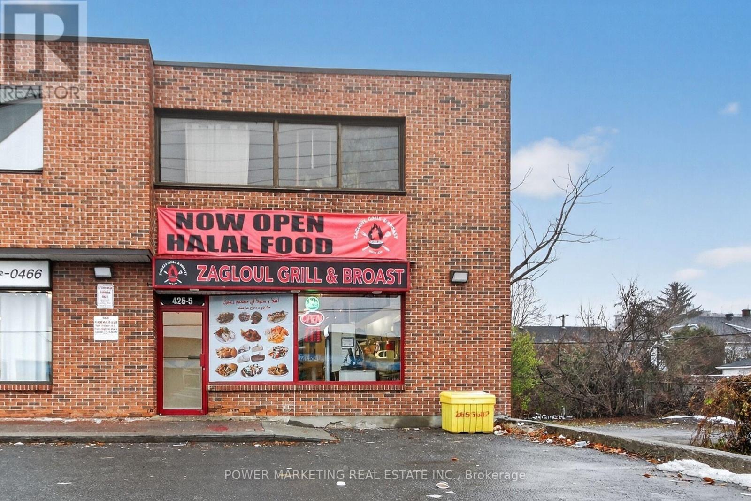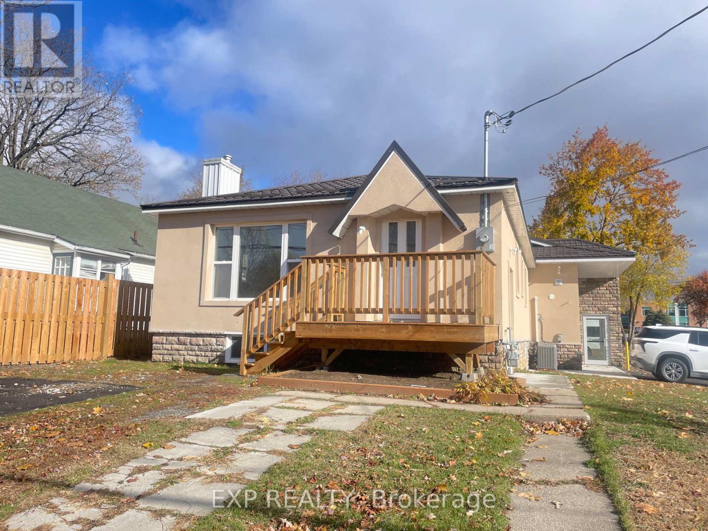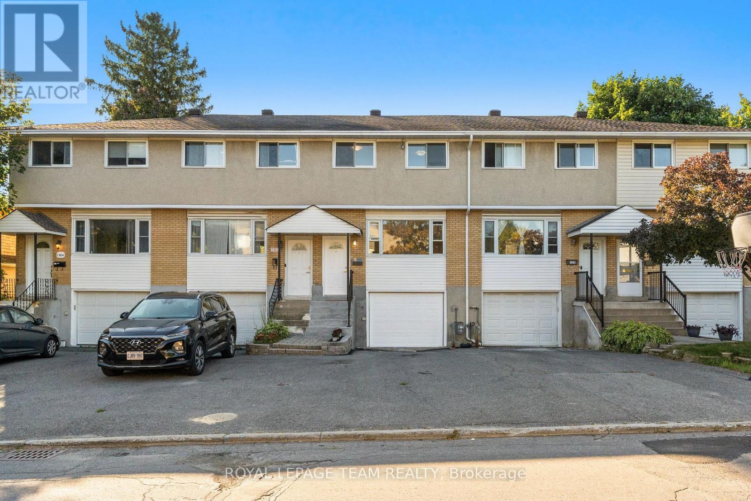Ottawa Listings
609 - 101 Richmond Road
Ottawa, Ontario
Top floor unit offering a bright, open-concept layout with quality finishes throughout. The kitchen features granite-look countertops, a full-height stone tile backsplash, and white shaker cabinetry paired with modern brushed hardware. Appliances include a KitchenAid electric range with smooth glass cooktop, KitchenAid over-the-range microwave, KitchenAid built-in dishwasher, and a Whirlpool French door refrigerator with bottom freezer. The in-suite laundry closet is equipped with a Blomberg stacked front-load washer and dryer. Hardwood flooring flows through the main living areas, with tile in the bathrooms. Large windows provide plenty of natural light, and large private terrace with panoramic views of the Gatineau hills and space for dining and lounging. Move-in ready with a clean, modern style. Building amenities: fitness centre, party room, rooftop terrace, theatre room, car wash bay (id:19720)
Tru Realty
583 Codd's Road N
Ottawa, Ontario
Designed with a bright, open-concept layout and enhanced by luxurious finishes, this residence seamlessly blends style, comfort, and functionality. Featuring 3+1 spacious bedrooms, 3.5 elegant bathrooms, and a grand living, dining, and kitchen area complete with a cozy fireplace, high-end appliances, and custom window coverings, the home is perfect for both everyday living and entertaining. Premium custom cabinetry, striking quartz and natural stone countertops, designer lighting, and beautiful white oak hardwood flooring create a refined and timeless atmosphere throughout. The garage includes a rough-in for a 60-amp EV charging station, offering convenience and future-ready living. Ideally located just minutes from shopping centers, Montfort Hospital, top-rated schools, and essential amenities, this property combines modern luxury with unmatched convenience. The home can also be fully furnished for a higher price. (id:19720)
Right At Home Realty
711 Moonflower Crescent
Ottawa, Ontario
An exceptionally upgraded and pristine Tamarack Granger Model with sleek modern elevation, this home is the epitome of luxury and design in Findlay Creek. Welcome to 711 Moonflower Crescent, truly a masterpiece featuring a seemingly endless list of upgrades, premium park facing lot, and thoughtfully curated design throughout. Beautiful curb appeal on the exterior, and the stunning impression lasts throughout. A large foyer is graced with ample natural light. To the left, a warm and generously sized office. Ahead, the home opens to a custom living/dining/kitchen area that will never fail to impress. The chef's kitchen features signature Muskoka flush cabinetry, Bosch gas range, upgraded stainless steel fridge, stove, and dishwasher, full slab quartz with a dramatic waterfall island, and smoky maple hardwood throughout. Enjoy a cozy yet elevated gas fireplace and a spacious great room perfect for entertaining, with wall to wall windows for bright western exposure. Hardwood stairs lead up to a sprawling second level with the same maple throughout. With nearly one upgraded bathroom per generously sized bedroom, this level also offers ample closet space, flush light fixtures, custom zebra blinds, and a conveniently located laundry room! The primary suite is a grand retreat, showcasing crisp upscale ensuite finishes; bright, attractive, and high quality. The lower level adds another bedroom, full bathroom, large rec room, and huge storage area/utility room. Great potential for a multigen family suite or guest area. Regardless, with over 3500 square feet of living space in this home, the potential is endless and accommodates any size of family quite comfortably. Dream living is a reality is this lovely home, so treat yourself to a slice of paradise and book your viewing today! (id:19720)
Royal LePage Team Realty
82 Beech Street
Ottawa, Ontario
Invest in your future in this prime location in the heart of Little Italy. This charming legal duplex consists of two spacious one bedroom units and upgraded systems for a turnkey experience. The ground floor unit is ideal for owner occupancy or will bring in solid rental income, the choice is yours. This unit includes an inviting front porch, spacious living/dining room with rich hardwood flooring, a bright and inviting eat-in kitchen with adjacent office area, huge bedroom overlooking the yard and a renovated four-piece bath. This unit also enjoys private access to the basement w/laundry facilities and extensive storage plus a private fenced backyard (100 feet deep!) with a covered deck and lovely green space. The upper unit is accessed by a private staircase and is rented for $1,448.80/mo + hydro (January 1st, 2026) to a quiet, low maintenance tenant who wishes to stay. This unit also features a private deck off the kitchen, a large vestibule, four piece bath, generous bedroom and a spacious living room. Many important improvements include Electrical Updates 2016-2025; 200 Amp Service, Separate Hydro Meters, New Wiring in Upper Unit 2016, Front Porch Lifted & Parged 2025, New Porch Roof & Columns 2025, Back Deck Rebuilt 2020, Eavestroughing 2019, Lower Roof & Upper Deck 2017, Gas Furnace 2016, Windows 2016, Freshly Painted on the main floor 2025, Two Hot Water Tanks are Owned and New in 2017. Please note that parking may be accommodated at the front along the east side but it is not a legally documented spot which is consistent with much of the parking along the street in this downtown area. This fantastic urban location is a walker's paradise steps to Preston which is teeming with locally owned restaurants, pubs, innovative businesses, and a short stroll to Dow's Lake & the O-Train. Heat + water bills average $180/month for both units. Take advantage of this great opportunity to get into the rental market and build equity in Ottawa's core. (id:19720)
RE/MAX Hallmark Realty Group
3440 Woodroffe Avenue
Ottawa, Ontario
WOW! A RARE FIND IN HEARTS DESIRE ! Discover this fully renovated 5 bed, 4 bath executive home on a massive 93 x 238feet estate lot across from park setting, a truly unique opportunity in one of Ottawa's most family friendly communities. Every detail of this property has been redefined for modern living, combining high end finishes, thoughtful design, and incredible outdoor space. Inside, you'll find rich hardwood floors, custom trim work, designer lighting, and a bright open layout that feels both spacious and inviting. The chef's kitchen steals the show with its oversized island, sleek cabinetry, quartz surfaces, and premium stainless steel appliances, perfect for cooking, gathering, and entertaining. Sun filled living and dining areas overlook a private, tree lined backyard offering peace and privacy. Upstairs, the primary suite is a true retreat with a spa inspired ensuite and custom walk-in closet. Three additional bedrooms are beautifully appointed and share an elegant main bath. The finished lower level features a cozy and large family room, guest bedroom, full bath, laundry, and loads of storage. Step outside to experience the property's standout feature, one heated, 2 powered outbuildings, ideal for a studio, gym, workshop, home office, or future coach house. Surrounded by majestic trees, new fencing, a new paved driveway, and an oversized double garage. Close to parks, trails, top schools, and shopping, this is luxury, space, and serenity all in one! (id:19720)
Royal LePage Integrity Realty
34 Catterick Crescent
Ottawa, Ontario
OPEN HOUSE SUNDAY, NOVEMBER 9TH 2-4PM. Welcome to this bright and meticulously maintained 4+1 bedroom, 4-bathroom home. Tasteful updates and neutral finishes throughout, this bright and inviting home offers exceptional functionality for modern family living. The open-concept layout provides an airy flow while maintaining defined spaces for living and dining-perfect for both everyday comfort and entertaining. A dining room & family room both directly off the kitchen, and a flex room to accommodate any families needs all anchored by a gas fireplace! A powder room tucked off the entrance & a beautifully upgraded mudroom with direct access to the insulated double garage, combining practicality with style. Upstairs, discover four spacious bedrooms, including a luxurious primary suite with a large walk-in closet and a serene 5-piece ensuite overlooking the landscaped backyard. The second bedroom enjoys a convenient cheater door to the main 4-piece bath, while the laundry area is ideally located on this level for ease of use. Both the staircase to the second level as well as to the lower level are central, have windows and continue the cheery feel this home radiates. The fully finished lower level expands your living space with a fifth bedroom, a generous 3-piece bath, games and family rooms, plus ample storage and utility areas. Step outside to a private, fully fenced backyard featuring a hardscaped patio with gazebo, plenty of room for play or relaxation as well as large storage shed! Situated within minutes of the Kanata North Hi-Tech Park, golf course, the TransCanada Trail, and a park at the end of the crescent! This home offers the perfect blend of tranquility and accessibility-close to schools, shopping and all amenities. Great home, great location.....it's a lifestyle - make this your next chapter! (id:19720)
RE/MAX Affiliates Realty
310 Shakespeare Street
Ottawa, Ontario
Spacious 3-bedroom corner-lot home for rent, steps to the newly revitalized Montreal Rd and its growing amenities. A covered front porch opens to an extra-wide, sun-filled living room with twin south-facing windows. Practical main level includes a bedroom plus a 2-piece bath with in-house laundry. The bright eat-in kitchen walks out to a large, fully fenced yard great for relaxing or entertaining. Upstairs offers two generous bedrooms with wall-to-wall closets and a 4-piece bath. Private driveway parking and ample basement storage. Vibrant, convenient neighborhood close to shops, parks, and transit. (id:19720)
Exp Realty
241 Waymark Crescent
Ottawa, Ontario
This beautifully maintained 3-bedroom, middle-unit townhouse offers comfort, style, and convenience in one perfect package. The open-concept main floor is bright and welcoming, with a functional layout ideal for both daily living and entertaining. Upstairs, the spacious primary bedroom features its own private ensuite bathroom, providing a relaxing retreat. Two additional bedrooms offer plenty of space for family, guests, or a home office. The finished basement adds valuable living space perfect for a recreation room, gym, or media area. With its central location, low-maintenance design, and modern finishes, this home is move-in ready and waiting for you. (id:19720)
Avenue North Realty Inc.
425 Mcarthur Road
Ottawa, Ontario
Why buy a franchise when you can own your own Brand and lucrative business! Discover an excellent opportunity to own a well-established restaurant located on high-traffic McArthur Avenue in the heart of Ottawa's vibrant neighbourhood. This turnkey business offers strong visibility, steady walk-in traffic, and a loyal local customer base.The restaurant features a fully equipped commercial kitchen, efficient layout, and seating designed for both dine-in and takeout operations. Surrounded by residential buildings, retail shops, and community services, this location benefits from continuous foot and vehicle traffic throughout the day. With its solid reputation, growing neighbourhood, and affordable operating costs, this business is ideal for owner-operators, family-run ventures, or entrepreneurs looking to bring their concept to a thriving, central Ottawa corridor. A great chance to step into a profitable food-service operation with everything already in place. See It today! (id:19720)
Power Marketing Real Estate Inc.
A - 55 Spring Street
Mississippi Mills, Ontario
Welcome to 55 Spring St, Unit A in beautiful Almonte, a bright and charming 3-bedroom bungalow that brings comfort, character, and convenience together in one inviting space. From the moment you step onto the sunny front deck, this home feels warm and welcoming. Inside, natural light pours through the large front windows, highlighting the original hardwood floors and cozy electric fireplace that anchors the open living and dining room. It's a space that instantly feels like home.The kitchen offers updated appliances, plenty of cabinet storage, modern countertop finishes, and a cheerful window overlooking the yard. The refreshed bathroom features elegant marble-look tile for a clean, timeless feel. Three comfortable bedrooms offer flexibility for families, couples, home-office setups, or those wanting extra space.This main-floor unit includes full-sized stacked laundry, surface parking in the private driveway, heat, AC, hydro, and water - all included in the monthly rent of $2,400. Perfectly located, this home sits beside Almonte General Hospital, just steps from the Mississippi River and its scenic pathways, and a short stroll to the heart of downtown Almonte where local cafés, boutique shops, and restaurants bring the community to life. Schools and parks are close by, making this one of the most walkable and convenient pockets in town.A blend of charm, updates, and unbeatable location, where everyday living feels easy. (id:19720)
Exp Realty
1308 Summerville Avenue
Ottawa, Ontario
Bright & Updated Row Home in Carlington! Welcome to this spacious, freshly updated 3-bedroom row house in the heart of Carlington, just steps from the scenic trails of the Experimental Farm and minutes to shopping, transit, and amenities. This freehold gem features an attached garage as well as a deep 100-ft private & fenced backyard! Inside, you'll love the bright and airy feel, thanks to large windows throughout and fresh white paint. The main floor offers a welcoming foyer with a large closet, a convenient powder room, and an open-concept living/dining area that flows into a beautifully renovated kitchen. The brand-new kitchen features sleek cabinetry, new countertops, a built-in microwave, and a new dishwasher, all overlooking a lush backyard oasis. Step outside to your sunny, fully fenced yard complete with a deck, grapevines, and gardens perfect for relaxing or entertaining. Upstairs, discover three generous bedrooms filled with natural light, a full bathroom, and a linen closet for added storage. The curb appeal shines with a freshly painted front door and garage door, rebuilt concrete steps, and a charming front garden. Whether you're commuting by bike, transit, or car, this central location makes it easy to get anywhere in the city all while enjoying the peace and greenery of the nearby Experimental Farm. Fresh, bright, spacious and move-in ready - just unpack and enjoy! (id:19720)
Royal LePage Team Realty
841 Regulus Ridge
Ottawa, Ontario
Corner lot end unit 44 lot with the none-interrupted entrance on the side. Open concept main floor living space with plenty of sunlights and windows with an abundance of natural light. 9 ft ceilings at first floor. The kitchen with a breakfast bar provides unobstructed views into the yard. Raised and upgraded kitchen cabinets and gas stove. Updated lighting fixtures. A private home office on the main floor is a bonus for townhomes. Upstairs, escape to the privacy of the separate primary bedroom overlooking the backyard, with a walk-in closet and an ensuite. Upgraded glass shower door, granite countertops and faucets. Two other good-sized bedrooms share the full bathroom. The unfinished basement has a rough-in for a future bathroom. The extra wide yard is the potential for a spacious fenced yard. Nearby good schools and parks, shopping center within 5 mins drive (id:19720)
Royal LePage Team Realty



