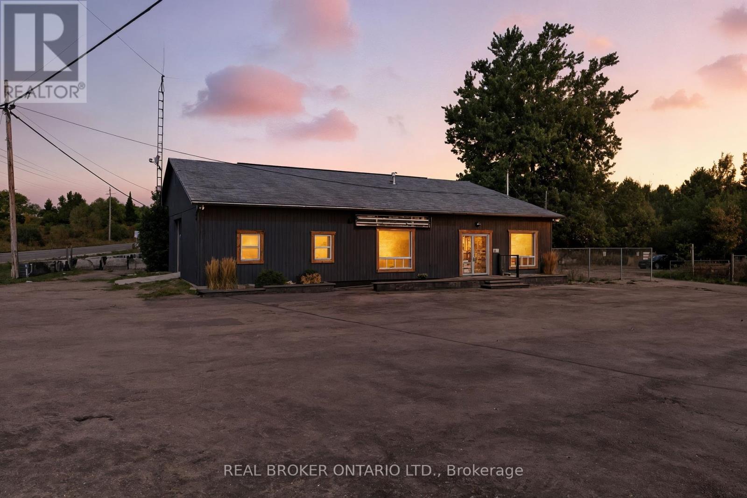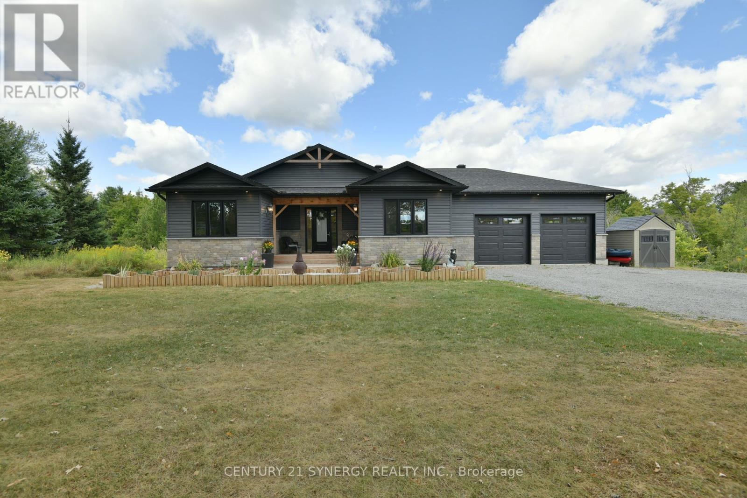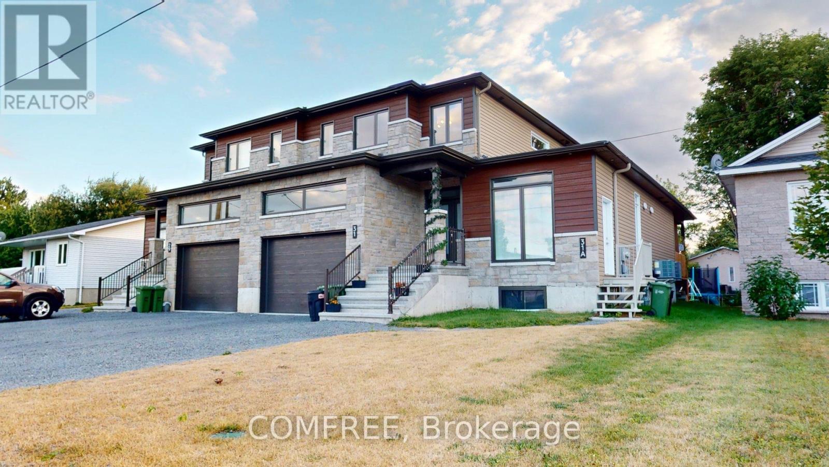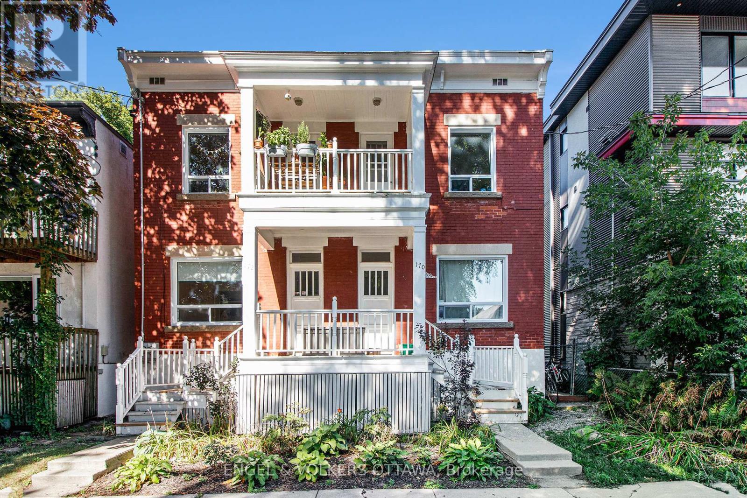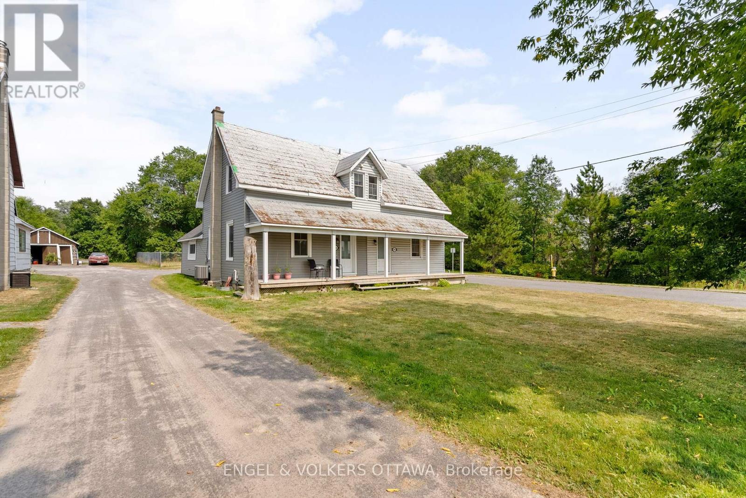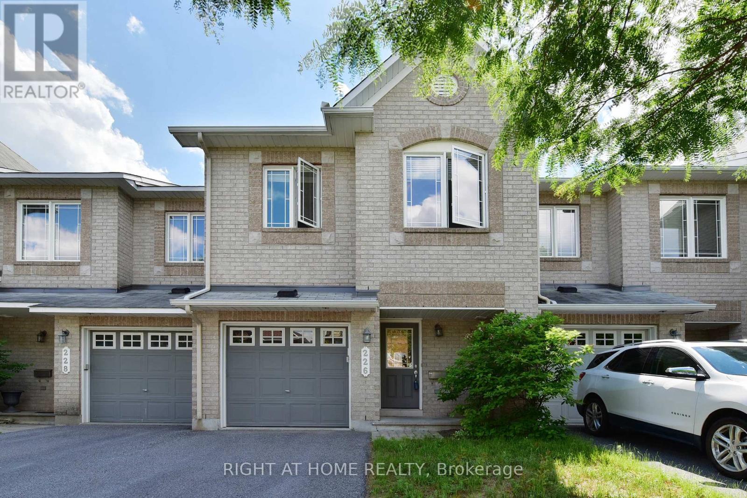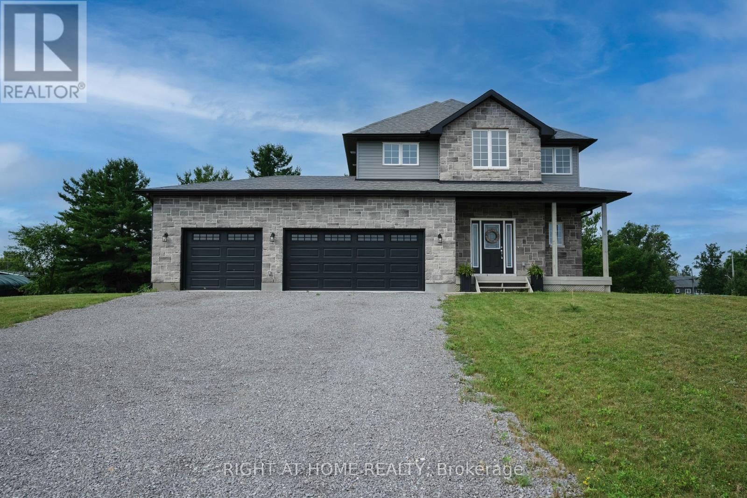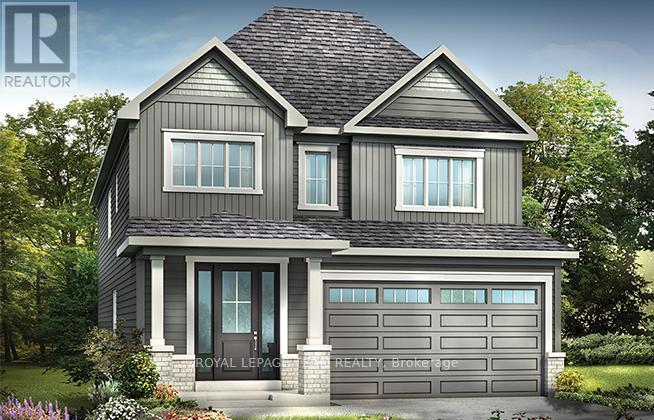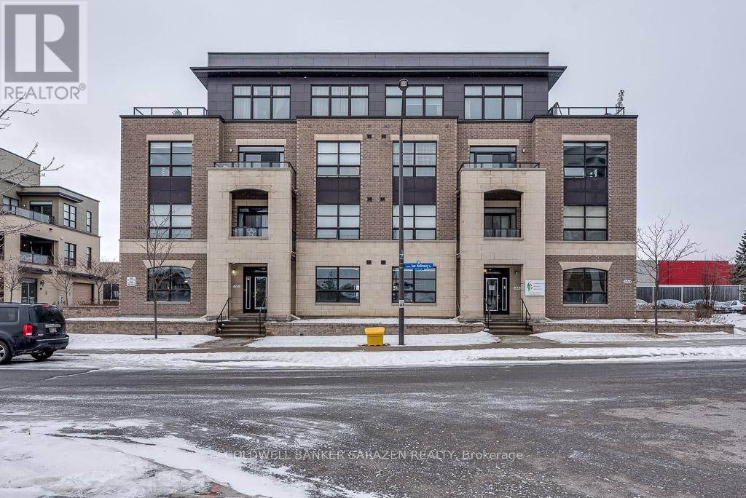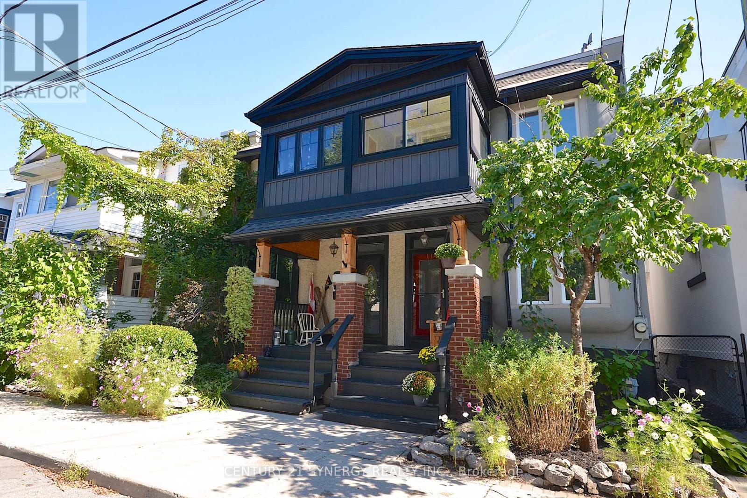Ottawa Listings
7317 County 29 Road
Mississippi Mills, Ontario
Exceptional high-visibility commercial opportunity on the edge of Carleton Place. This 0.234-acre property features over 1,800 sq. ft. of versatile commercial space, ideal for retail, office, or service-based businesses. Also included is a spacious 2-bedroom apartment, perfect for generating rental income or owner occupancy. Situated on a high-traffic corridor with excellent exposure, this location offers easy access to Highway 7 and the growing Carleton Place community. A clean Phase One Environmental Report is complete, and the property is zoned CH Highway Commercial, allowing for a remarkable range of permitted uses including retail stores, restaurants, service stations, automotive sales and service, office, motel/hotel, warehouse, garden centre, contractors shop, personal service business, and more. This is a rare and strategic investment opportunity ideal for immediate use, future development, or expansion in a rapidly growing market. The adjacent lot is also available exclusively, providing further potential. (id:19720)
Real Broker Ontario Ltd.
1071 Mill Ridge Road
Mcnab/braeside, Ontario
This luxurious and charming custom-built 4-bedroom, 3-bath home (2020) offers the perfect blend of elegance and comfort. A beautifully manicured front walkway with large paver-style tiles and unique flower beds leads to wooden stairs, creating a warm and welcoming first impression. Inside, the main level features an open-concept kitchen, dining, and living area, highlighted by vaulted ceilings with striking faux wooden beams, soaring 8 ft doors, and freshly painted interiors. The primary suite includes a 5-piece ensuite with radiant in-floor heating and a walk-in closet for a true retreat. Designed with entertaining in mind, the home boasts a spacious elevated deck that feels like you're perched above it all, offering a stunning vantage point to enjoy morning coffee or evening sunsets. A designated section is wired and ready for a hot tub, adding even more potential for relaxation. The partially finished walk-out basement includes a family room with a wet bar, a dedicated office, and a versatile unfinished bonus room currently used as a gym. The family room is also plumbed for a wood stove, and with its layout, offers excellent potential for multigenerational living. Radiant in-floor heating extends to the basement bathroom, ensuring year-round comfort. Radiant in-floor heating extends to the basement bathroom, ensuring year-round comfort. Set on a rustic and private lot framed by majestic oak trees, the property offers a natural retreat with a slightly wild, charm perfect for those who appreciate both privacy and the beauty of nature. All this while being just 13 minutes to Arnprior, 36 minutes to Kanata, and only 1 minute from a nearby boat launch. Close to all amenities, as well as golf, skiing, hiking, and shopping, this home combines modern design, thoughtful details, and an exceptional setting in the highly desirable Flat Rapids Estates on Mill Ridge. (id:19720)
Century 21 Synergy Realty Inc.
31 Marcel Street
Russell, Ontario
31 Marcel Street, is a semi-detached home offering 2,236 sq. ft. of living space in the heart of Embrun. This property features 3 bedrooms, including a spacious primary suite, two additional bedrooms, and a large living room. The kitchen includes stainless steel appliances. In-unit laundry with washer and dryer included. Home is equipped with a high-efficiency gas heating system and central air conditioning. Additional features include 9' ceilings, floor-to-ceiling windows with western exposure, an attached garage, a covered rear deck, and a generous backyard. The basement boasts 31A Marcel Street, offering 1,500 sq. ft. of living space plus a bright main-level den (250 sq. ft.) with 10' ceiling and floor-to-ceiling window, this home combines style and function. The open-concept living and dining area features a gas fireplace, complemented by 9' ceilings throughout. A communicating bed and bath design adds convenience. Generously sized rooms include bedrooms, a spacious living room, and a modern kitchen with stainless steel appliances. In-unit laundry with washer and dryer is included. Comfort is ensured with a high-efficiency gas heating system and central A/C. Located close to community parks, splash pad, arena, bicycle paths, and amenities. Excellent schools are nearby in Embrun and Russell, with Innes Road, Ottawa, and Orléans just 20 minutes away. (id:19720)
Comfree
1 - 170 Ivy Crescent
Ottawa, Ontario
Welcome to 170 Ivy Crescent #1, a charming home located in the heart of New Edinburgh. The main level features traditional trim and casings adding warmth, with a bright and inviting living room and a large front-facing window that fills the space with natural light. The efficient kitchen has shaker-style cabinetry, subway tile backsplash, and quartz-look countertops. Stainless steel appliances, including a smooth-top range, dishwasher, convenient laundry setup, and a large picture window overlooking mature greenery, create a great space for your everyday needs. A well-sized bedroom provides a peaceful area with classic detailing and greenery views from the front-facing balcony framed by decorative railings. The updated bathroom pairs clean finishes with practicality, offering a full tub and shower with tiled surround, a mirrored medicine cabinet, and built-in shelving. Set in a neighbourhood known for its leafy avenues, mature trees, and vibrant village atmosphere, this home is steps from the shops, cafés, and conveniences of Beechwood Village and nearby bike paths and parks and provides easy access to downtown. Tenants can install a window A/C and are responsible for electricity, cable TV, internet, & garbage removal. (id:19720)
Engel & Volkers Ottawa
3698 Carp Road
Ottawa, Ontario
Discover a hidden gem in the heart of a charming small town, where simple living meets comfort! This semi-detached home is just steps away from the village, offering the perfect blend of convenience and tranquility. With a beautiful lot that invites outdoor gatherings, this property is ideal for entertaining friends and family or providing a safe space for little ones to play.The home features two cozy bedrooms on the second level, complemented by a full bath for your convenience. On the main level, you'll find a traditional living room that exudes warmth, a formal dining space perfect for intimate dinners, a convenient powder room and a brand new kitchen that will inspire your culinary adventures. The kitchen boasts stunning quartz countertops and a sleek steel island, making meal prep a joy.This property is perfect for first-time homebuyers looking for a welcoming community or those looking to downsize without sacrificing quality. With several recent upgrades, including a new furnace, all kitchen appliances, and a washer and dryer, new owned hot water tank, weatherproof siding and new vinyl + more! This home is move-in ready. Don't miss out on this unique opportunity schedule your viewing today! (id:19720)
Engel & Volkers Ottawa
226 Hunterbrook Street
Ottawa, Ontario
This executive townhome is perfect for a family or young professional working from home. The 1st level features large and separate living and dining spaces as well as a professional kitchen with plenty of cabinets and sun filled eat-in area. You can also find a big backyard with an oversized back deck and fence perfect for BBQ season and family fun. Upstairs you will find 3 good sized bedrooms anchored by a great primary bedroom, complete with a full ensuite bathroom and walk in closet. The finished lower level offers additional family space and is highlighted by the oversized window and cozy gas fireplace. Close to Kanata North Tech Park, TOP RANKED schools, shopping. Tenant pays water & sewer, hydro, gas, HWT rental, telephone, internet, grass cutting, snow removal. For all offers, Pls include: Schedule B&C, income proof, credit report, reference letter, rental application and photo ID. Tenant insurance is mandatory. Photos were taken before the tenant moved in. (id:19720)
Right At Home Realty
219 Owen Lucas Street
Mcnab/braeside, Ontario
Magnificent home in an estate neighborhood, well appointed on a 1/2 acre lot. Welcome to 219 Owen Lucas Street located just outside of bustling Arnprior. Two years New, this is the enhanced Bradford Model by McEwan Homes featuring a triple car garage, top of the line upgrades and finished basement totalling approximately 2800 sqft of living space. Upgrades include: water treatment, finished basement, high ceilings, triple car garage that has never seen a vehicle, only has been used for storage. Complete with man door to the backyard from the garage. Extras: stone facade, curved corner edges throughout the home, pot lights throughout including indoor and outdoor front area, added water line for fridge water and ice filtration, central air conditioning, central circulation, central humidifier, garage door openers, gas fireplace, electric fireplace, storage galore, cherry trees, grape vines and cedars to compliment future growth and beauty. This is a MUST SEE for anyone in the market! (id:19720)
Right At Home Realty
3205 Starboard Street
Ottawa, Ontario
Welcome home! The Sugarplum's elegant staircase greets you as you walk in. There is a cozy den, perfect for a home office, and a dining room for family events. The primary bedroom features a walk-in closet and ensuite bath. Finished basement rec room allows for plenty of space for entertaining family and friends. Enjoy hardwood flooring on the main floor, and smooth ceilings on the main and second floors. Take advantage of Mahogany's existing features, like the abundance of green space, the interwoven pathways, the existing parks, and the Mahogany Pond. In Mahogany, you're also steps away from charming Manotick Village, where you're treated to quaint shops, delicious dining options, scenic views, and family-friendly streetscapes. December 16th 2025 occupancy. (id:19720)
Royal LePage Team Realty
3207 Starboard Street
Ottawa, Ontario
Discover a new way of living in the Fuchsia, a Single Family Home with a beautiful curved staircase leading up to 4 bedrooms and 2.5 bathrooms. The large kitchen nook and formal dining room are perfect for your family and guests. Enjoy hardwood flooring on the main floor, and smooth ceilings on the main and second floors. Finished rec room perfect for family gatherings. Take advantage of Mahogany's existing features, like the abundance of green space, the interwoven pathways, the existing parks, and the Mahogany Pond. In Mahogany, you're also steps away from charming Manotick Village, where you're treated to quaint shops, delicious dining options, scenic views, and family-friendly streetscapes. December 18th 2025 occupancy. (id:19720)
Royal LePage Team Realty
127 Ascari Road
Ottawa, Ontario
Take advantage of Mahogany's existing features, like the abundance of green space, the interwoven pathways, the existing parks, and the Mahogany Pond. In Mahogany, you're also steps away from charming Manotick Village, where you're treated to quaint shops, delicious dining options, scenic views, and family-friendly streetscapes. this Minto Birch Corner Model home offers a contemporary lifestyle with four bedrooms, three bathrooms, and a finished basement rec room. The open-concept main floor boasts a spacious living area with a fireplace and a gourmet kitchen with upgraded, two tone high upper cabinets and cabinet hardware, designer upgraded 30 inch stainless steel hood fan and upgraded backsplash. The second level features a master suite with a walk-in closet and ensuite bathroom, along with three additional bedrooms, another full bathroom and laundry. The finished basement rec room provides additional living space. December 18th 2025 occupancy!! (id:19720)
Royal LePage Team Realty
101 - 659 Sue Holloway Drive
Ottawa, Ontario
Available Immediately on Ground Floor 2 bedroom plus den with 2 full bathrooms and all the luxurious finishes you could want in the Heart of Barrhaven! its own separate private entrance and a large terrace. Luxury vinyl plank flooring throughout, high ceilings, open concept, lot of windows and more. This Unit features Open Concept Living Area with Kitchen featuring SS Appliances, Tiled Backsplash, Island with Double Sink & Raised Breakfast Bar. Sliding Patio Door leads to Private huge Terrace - perfect for Relaxing or Entertaining! Primary Bedroom features 3pc Ensuite & Walk-In Closet and 2nd bedroom and another full bath. Convenient Den/Office Perfect for Home Office & In-Suite Laundry. Same Level Indoor Garage Parking with locker Included. Because of Private entrance no need to use elevator. Amazing Location! Steps to Market Place Shopping Centre - Walk to Grocery Stores, Restaurants, Fitness, Medical, Walmart, Starbucks, Bus Terminal, Parks & More! Ready to move. (id:19720)
Coldwell Banker Sarazen Realty
47 Roslyn Avenue
Ottawa, Ontario
Rarely offered on this quiet, family-oriented street, this beautifully updated semi-detached home is truly move-in ready. Featuring 3 bedrooms, a den and 2 bathrooms, the home blends modern comfort with timeless charm. The open-concept kitchen has been thoughtfully renovated, creating the perfect space for cooking, dining, and entertaining. Located in the heart of Old Ottawa South, you'll love the fantastic community feel, tree-lined streets, and unbeatable access to schools, parks, shops, and transit. Homes on this street seldom come to market don't miss your chance to make this one yours! (id:19720)
Century 21 Synergy Realty Inc.


