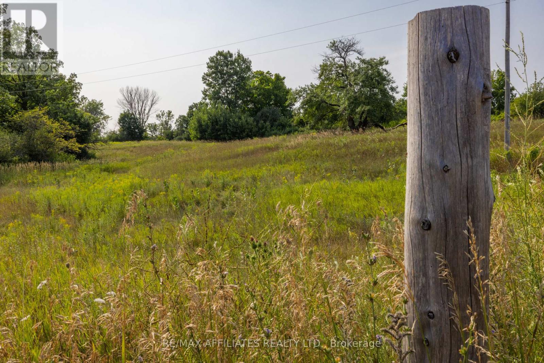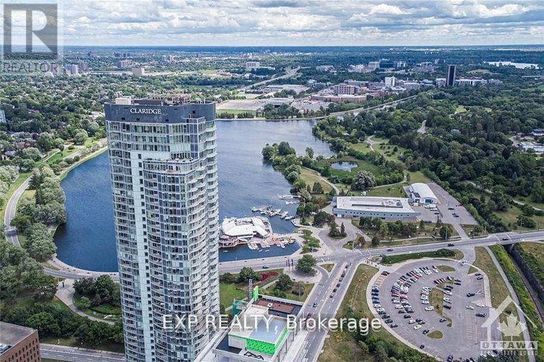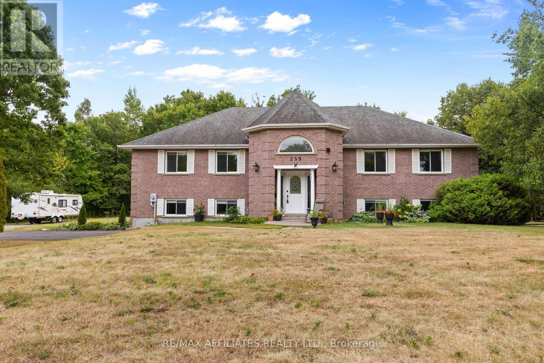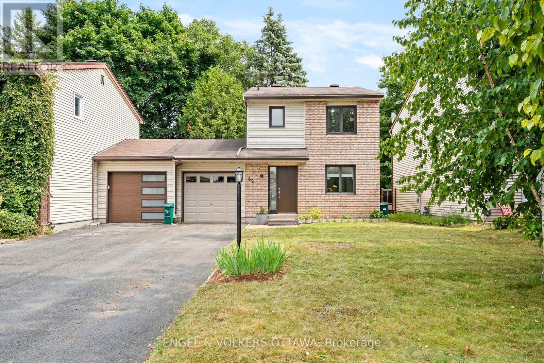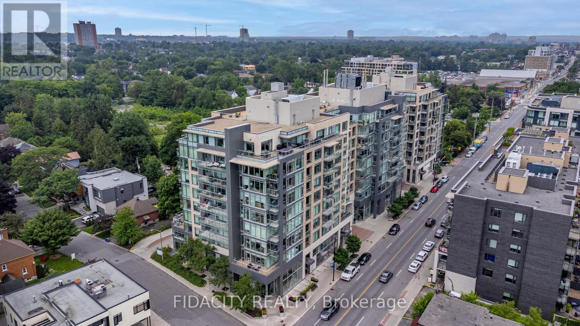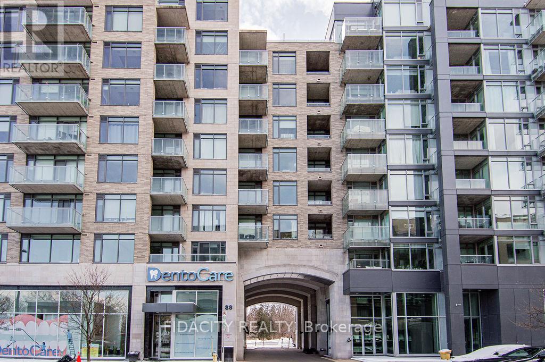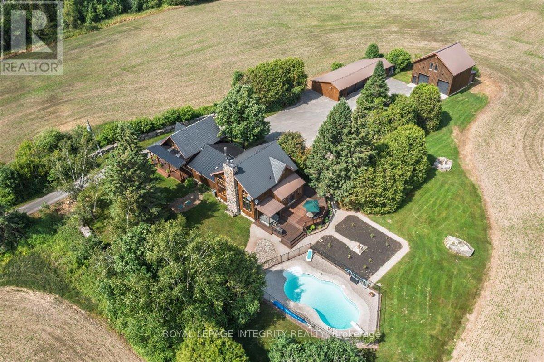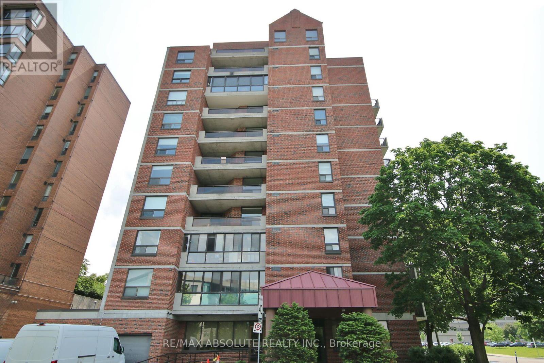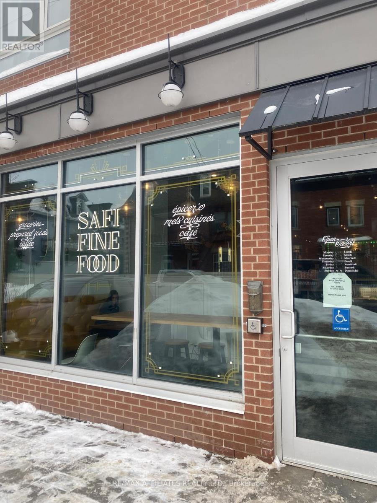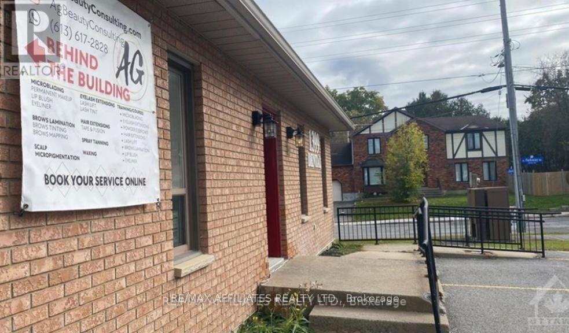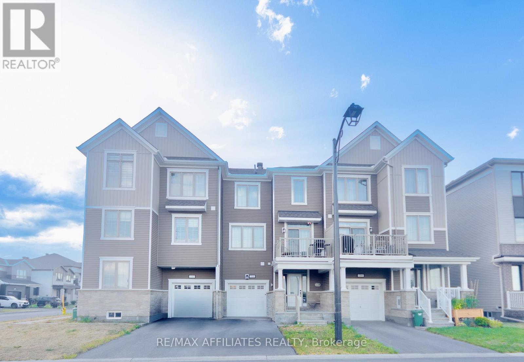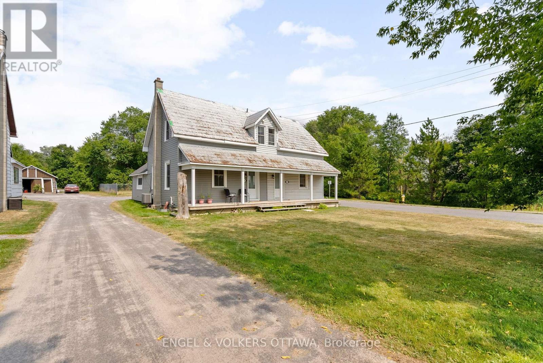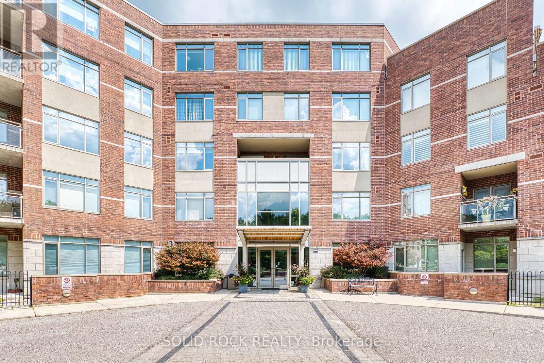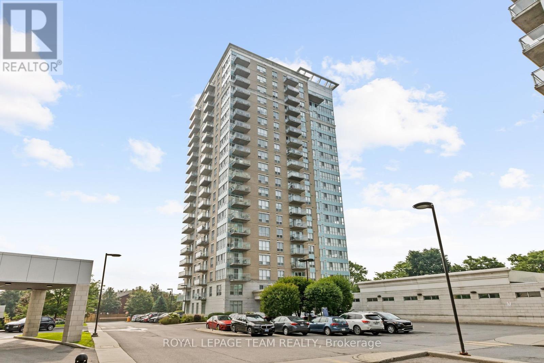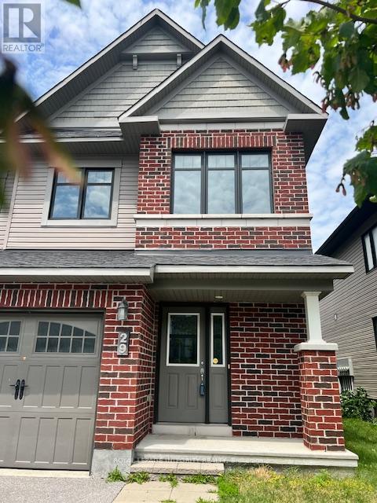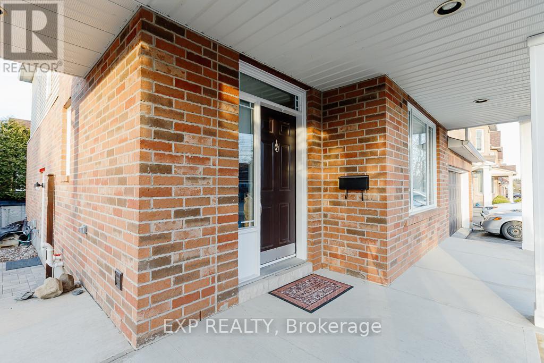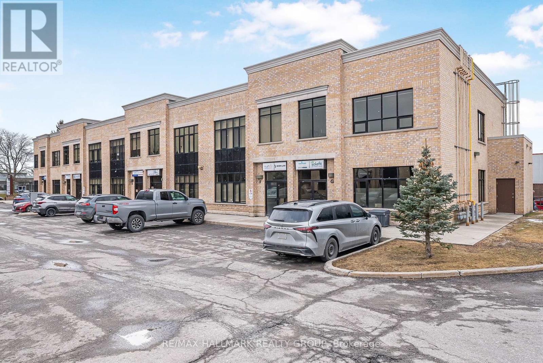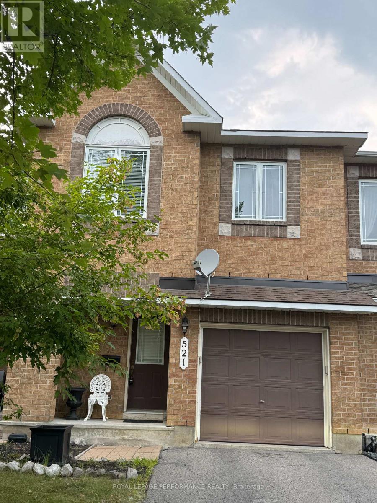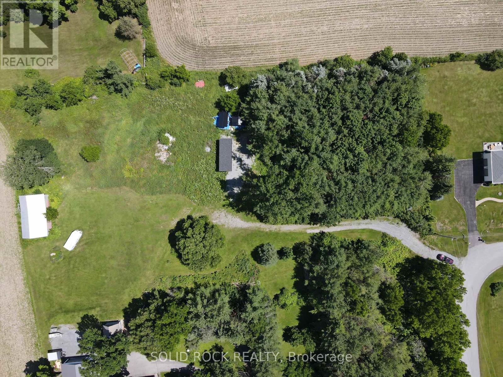Ottawa Listings
816 Bennett Lake Road
Tay Valley, Ontario
A rare and scenic offering in the heart of Lanark County welcome to 816 Bennett Lake Road. This picturesque 3.5-acre lot is the perfect balance of open field and mature forest, providing a versatile and tranquil canvas to build your dream home or country retreat. Located just steps from the shoreline of the beautiful Bennett Lake, you'll enjoy the peace and charm of a lakeside community without the price tag of waterfront. With rural zoning, one of the most flexible land designations, this property opens the door to countless possibilities. Whether you're dreaming of a cozy full-time residence, a seasonal getaway, or a hobby property, this land provides the space and freedom to make it a reality. A driveway and civic address are already in place, while hydro is available at the paved, municipally maintained road making development that much easier. This lot is ideally situated minutes from access to Bennett Lake, which is known for its fishing, kayaking, and natural beauty. Yet you're only a short drive from a variety of amenities: 10 minutes to Balderson, home of the legendary cheese shop; 15 minutes to historic Perth, with its boutique shops, vibrant culture, and renowned hospitality; and 20 minutes to Silver Lake Provincial Park, offering beaches and day-use facilities. For even more access, you're within 30 minutes of Almonte, Carleton Place, and Smiths Falls, and only 45 minutes to Kanata or Calabogie, and Ottawa in just over an hour, offering the best of both rural and urban convenience.Surrounded by rolling hills, wooded trails, rivers, and lakes, this is an outdoor lovers paradise. Experience spectacular sunsets, vivid fall foliage, and dark, star-filled skies where the Milky Way is visible. Nearby attractions include Wheelers Maple Sugarbush, golf courses, provincial parks, and charming local artisans. Don't miss this opportunity to secure a spacious, build-ready lot in one of Eastern Ontarios most peaceful and welcoming communities. (id:19720)
RE/MAX Affiliates Realty Ltd.
3702 - 805 Carling Avenue
Ottawa, Ontario
This gorgeous condo boasts two bedrooms, one bathroom, and stunning views of the North and west of the city, It is located by Dow's lake where you can enjoy during warm summer days. Quarts counter top and high end appliances and cabinetry in the kitchen. Large windows all over the place make it bright and enjoyable in all seasons. Both bedrooms have large closets for your convenience. Shared balcony off of both bedrooms, and the 9-foot ceilings add a touch of luxury. Plus, it's conveniently located right beside Little Italy, which is full of many great restaurants and only a short drive to downtown Ottawa. Enjoy the spacious Gym with the best view over the Lake, Indoor Pool,Sauna, Theatre & Party room! This unit also includes a parking space for your convenience. The spacious Locker is just behind the Garage on P06, Garage number is F39. IDs, Employment letters, Pay stubs & Credit Reports to accompany all applications. (id:19720)
Exp Realty
259 Golf Club Road
Rideau Lakes, Ontario
Welcome to 259 Golf Club Road where space, light, and comfort come together in a setting that feels like your own private retreat. Set on a sprawling treed lot just outside of Smiths Falls, this spacious raised bungalow offers the best of both worlds: peaceful country living with quick, convenient access to town amenities. Step inside and you're greeted by an airy, open-concept living and dining space that invites connection, whether it's cozy evenings with family or lively weekend gatherings. Featuring over 2070 square feet above grade as per MPAC, plus a fully finished lower level, this home will truly wow you! Sunlight pours through generous windows, highlighting the warm tones of the flooring and drawing you toward the bright, welcoming kitchen - the heart of the home where every meal feels a little more special and surrounded by nature. With 3 spacious bedrooms and 3 full bathrooms, there's room for everyone. The primary suite is a serene retreat, complete with a walk-in closet and spa-inspired 4-piece ensuite. Two additional bedrooms, each with their own walk-in closets, are paired with a full 4-piece bath for family or guests. Downstairs, the walkout lower level boasts high ceilings, a versatile rec room, and a third full bath - plus direct access to your dream garage. Outside, the entertainer's yard offers space for all your friends and family, from summer BBQs to fall bonfires under the stars. This is more than a house - it's a lifestyle. Already equipped with a generator - this home is poised for you to turn the key and move in! Come see it for yourself. (id:19720)
RE/MAX Affiliates Realty Ltd.
42 Henfield Avenue
Ottawa, Ontario
Welcome to 42 Henfield Avenue, located in a mature neighborhood in sought after Barrhaven. Attached only by the garage, offering a sense of privacy with the bonus of being part of a welcoming community. Inside you'll find a kitchen with a great island perfect for prep space for the chef, an open concept living / dining space, featuring a wood fireplace, perfect for cozy evenings, 3 comfortable bedrooms, a full bath (as well as a convenient main floor powder room), and a finished lower-level rec room that adds extra space for relaxation or entertainment. Step outside to your private fenced backyard, which includes a hot tub and a patio area surrounded by mature trees, making it a great spot for outdoor enjoyment. This home is an excellent option for first-time buyers, investors, or those looking to downsize while still enjoying a nice living space. Plus, with easy access to local amenities shopping, parks, and schools you'll have everything you need right at your fingertips. Schedule your viewing today! (id:19720)
Engel & Volkers Ottawa
206 - 360 Patricia Avenue
Ottawa, Ontario
This beautiful 1-bedroom and 1-bathroom is located in one of Ottawa's most vibrant and desirable neighborhoods! This open-concept unit showcases rich hardwood floors, 9' ceilings, and expansive windows. The modern kitchen features a large quartz island, stainless steel appliances, and sleek light cabinetry offering ample storage, and all seamlessly flowing into the spacious living and dining areas. The primary bedroom is generously sized with views over looking the courtyard. Embrace a healthy lifestyle with access to exceptional amenities, including a gym, sauna/steam room, and a private theatre. Explore the trendy shops, cafes, dining, grocery stores, and scenic bike paths right at your doorstep. This is sophisticated condo living at its finest! (id:19720)
Fidacity Realty
108 Richmond Road
Ottawa, Ontario
For Lease 108 Richmond Rd - 1868 sq ft - 38$/sq ft + 16$/sq ft CAM (additional rent subject to change every year based on Condo fees, property Taxes, Garbage fees) (id:19720)
Fidacity Realty
513 - 88 Richmond Road
Ottawa, Ontario
Welcome to 88 Richmond!! This modern 2 Bed + 2 Bath condo you've been waiting for at the ever popular QWest in Westboro. Featuring an open concept living space, stunning kitchen and hardwood flooring throughout. This unit includes two good sized bedrooms with a 3 piece ensuite w/ glass shower and a second 3 piece bathroom . Floor-to-ceiling windows offer plenty of sunlight, and large east-facing balcony adds outdoor living space with a great view! Enjoy the Westboro lifestyle and walk to everything - restaurants, shops, public transit and more! QWest's amenities include a massive rooftop terrace with BBQs and hot tubs, exercise room, party room & theatre room. Also storage lockers are suite level lockers! (id:19720)
Fidacity Realty
2365 Ashton Station Road
Ottawa, Ontario
Experience timeless elegance and modern comfort in this extraordinary 5-bedroom, 4-bathroom estate set on 26.34 acres of pristine countryside. Originally constructed in the 1870s and masterfully expanded in 1996, this home blends historic charm with upscale finishes, including hickory hardwood and wide-plank engineered flooring, granite countertops, and stainless steel appliances. Recent upgradestwo propane furnaces (2024), a new hot water tank (2025), HRV, and a full water systemensure peace of mind and efficiency. Entertain in style with an in-ground saltwater pool, hot tub, and a rare indoor synthetic ice rink. The showstopping two-storey garage features steel beam construction, soaring ceilings, two garage doors, cement flooring, two electric heaters, additional drive-through toy storage, and a sunlit loft with oversized windowsideal for a studio, gym, yoga studio or guest suite. Plus an additional 72 ft Drive Shed. With five separate electrical panels, a 220-ft drilled well, and a permitted septic system, this property is as functional as it is beautiful. Currently taxed as working farmland, this luxurious rural retreat offers unmatched character, privacy, and potential. (id:19720)
Royal LePage Integrity Realty
203 - 50 Emmerson Avenue
Ottawa, Ontario
Welcome to this spacious and sun-filled 2-bedroom, 2-bathroom condo in a prime, highly walkable location just steps from the vibrant shops and restaurants of Wellington Village, the Parkdale Market, LRT access, and the scenic Ottawa River pathways. With approximately 1,050 sq. ft. of updated living space, this well-appointed unit features a smart, open layout ideal for comfortable everyday living and entertaining. The nicely renovated kitchen boasts sleek granite countertops, ample cabinetry, and space for a breakfast table, seamlessly flowing into a generous living and dining area. Fridge, stove, dishwasher and microwave/hoodfan are included. The large living and dining room offering ample space for furniture placement and is freshly painted throughout. Step out onto the west-facing balcony to enjoy evening sunsets perfect for relaxing or hosting guests. The primary bedroom includes a ensuite 4 pce bath and ample closet space. The second bedroom and full guest bath are thoughtfully separated for added privacy. Additional highlights include in-suite laundry, abundant storage and houses the hot water tank (owned-2010), and durable laminate flooring installed in 2015. Residents enjoy access to an array of building amenities, including an exercise centre with saunas, a party room/library, a convenient ground-level bike room and parking. Pets are welcome, making this a rare opportunity to own a bright and modern condo in one of Ottawa's most desirable neighbourhoods. Condo living at its best, stylish, functional, and close to everything! Some photos have been virtually staged. (id:19720)
RE/MAX Absolute Realty Inc.
RE/MAX Hallmark Realty Group
296 Somerset Street E
Ottawa, Ontario
Business Opportunity! Well established restaurant and in fantastic location. This property opens up endless possibilities to increase foot traffic business run well with students and new development. With a lot more room to grow, this restaurant is ready for your new business skill set. It provides a welcoming atmosphere for clients. Turnkey operation with immediate income. Excellent location and huge client base as well! Four blocks away from University of Ottawa. This restaurant business allows you to create a space tailored to your own creative business ideas as well. Strong established customer base with great exposure. Don't miss out on this incredible opportunity in a prime area. This is an opportunity you do not want to pass. Show it today! (id:19720)
RE/MAX Affiliates Realty Ltd.
1399 Ellsworth Lane
Ottawa, Ontario
Welcome for this rare find leasing opportunity in Greely! Featuring versatile VM (Village Mixed-Use) zoning, this property opens up endless possibilities for business development. 1500 square feet in the basement with walkout door. This spacious property allows you to create a space tailored to your business needs. ample Parking is provided. Previously the lower level had a beauty salon. Don't miss out on this incredible opportunity to lease such a true gem that offers boundless possibilities. Show it today! (id:19720)
RE/MAX Affiliates Realty Ltd.
388 Aphelion Crescent
Ottawa, Ontario
Welcome to this beautifully designed Mattamy-built 3-storey back-to-back freehold townhome in Barrhavens sought-after Half Moon Bay community. Featuring a single car attached garage with inside entry, long driveway, and bright north facing orientation, this home offers comfort, convenience, and low-maintenance living. The ground level includes a welcoming foyer, laundry room, and storage/utility room in the basements, The open-concept second level is perfect for entertaining with a modern kitchen, spacious dining area, inviting living room, and a huge balcony. The third level offers two generous bedrooms, including a primary bedroom with walk-in closet, Jack & Jill 3-piece bath. Energy-efficient design and no backyard maintenance make life easy. Ideally located steps from schools, parks, and the soon-to-open Food Basics, with no front neighbour for added privacy. Perfect for first-time buyers, downsizers, or investors, Book Your Private Showing Today! (id:19720)
RE/MAX Affiliates Realty
3698 Carp Road
Ottawa, Ontario
Discover a hidden gem in the heart of a charming small town, where simple living meets comfort! This semi-detached home is just steps away from the village, offering the perfect blend of convenience and tranquility. With a beautiful lot that invites outdoor gatherings, this property is ideal for entertaining friends and family or providing a safe space for little ones to play.The home features two cozy bedrooms on the second level, complemented by a full bath for your convenience. On the main level, you'll find a traditional living room that exudes warmth, a formal dining space perfect for intimate dinners, a convenient powder room and a brand new kitchen that will inspire your culinary adventures. The kitchen boasts stunning quartz countertops and a sleek steel island, making meal prep a joy.This property is perfect for first-time homebuyers looking for a welcoming community or those looking to downsize without sacrificing quality. With several recent upgrades, including a new furnace, all kitchen appliances, and a washer and dryer, new owned hot water tank, weatherproof siding and new vinyl + more! This home is move-in ready. Don't miss out on this unique opportunity schedule your viewing today! (id:19720)
Engel & Volkers Ottawa
103 - 400 Romeo Street N
Stratford, Ontario
Carefree condo living in beautiful Stratford!Welcome to this well-maintained main floor 2 bedroom, 2 bathroom condo in the sought-after Stratford Terraces. No stairs, no elevatorjust step inside and enjoy the convenience of ground-level living. The bright, open layout features a functional kitchen, in-unit laundry, and a spacious living/dining area with a patio door leading to your own private terrace and garden spaceperfect for morning coffee or evening relaxation.This unit includes one exclusive underground parking space and a separate storage locker for your seasonal items. The building offers great amenities, including a party room and lounge for entertaining guests. Located in desirable northwest Stratford, youre close to parks, the river, and everyday conveniences.Whether youre downsizing, investing, or buying your first home, this condo offers comfort, security, and a low-maintenance lifestyle. (id:19720)
Solid Rock Realty
1408 - 90 Landry Street
Ottawa, Ontario
Welcome to La Tiffani II, 90 Landry Street where urban convenience meets stylish comfort. This stunning 1-bedroom, 1-bathroom condo is perfectly situated in the heart of trendy Beechwood Village! Just minutes from the downtown core, and steps from transit, gourmet restaurants, charming cafés, boutique shopping, and the picturesque Ottawa River. Inside, youll love the bright, open-concept design featuring floor-to-ceiling windows that flood the space with natural light and offer views from every room. Step out onto your private balcony to enjoy your morning coffee or evening glass of wine while soaking in the skyline. The upgraded kitchen boasts sleek granite countertops, ample cabinetry, and a layout that flows seamlessly into the living area, ideal for both entertaining and everyday living. Gleaming hardwood floors run throughout, including in the spacious primary bedroom with its generous closet space. The elegant bathroom also features granite counters for a cohesive, upscale finish. This condo comes complete with a storage locker, underground heated parking, and a bike rack; perfect for Ottawa's four-season lifestyle. Enjoy being just steps from the Ottawa River, where you can walk along the waterfront trails and immerse yourself in nature, all while being minutes from the vibrant downtown core. With its unbeatable location, thoughtfully designed layout, and modern upgrades, this condo offers a vibrant, low-maintenance lifestyle you'll love coming home to. (id:19720)
Royal LePage Team Realty
29 Fallengale Crescent
Ottawa, Ontario
Ready for you! IIMMEDIATE OCCUPANCY AVAILABLE 3 bedroom End Unit townhome in Kanata Arcadia neighbourhood. 3 bedroom End Unit townhome Freshly painted top to bottom. Beautiful NEW flooring on Main level .Main Level features spacious Entry area and access to Garage. Opens up to OPEN CONCEPT living/ Dining with Kitchen and Breakfast area.3 very generous Bedrooms on the upper level. The Primary with Walk in Closet and Full Bathroom Ensuite. The Other 2 bedrooms also have a full Bathroom. The Lower Level has a Family room/Playroom with a 2 pc bathroom for convenience. Located near Tanger Outlets and Canadian Tire Center, Minutes from Restaurants, shops etc. (id:19720)
Royal LePage Integrity Realty
194 Willow Creek Circle
Ottawa, Ontario
Welcome to this beautifully furnished 2-bedroom apartment in the heart of Barrhaven! This spacious and furnished private unit features high-end finishes throughout, offering a perfect blend of comfort and style. Enjoy your own separate entrance, dedicated parking, and all utilities included in the rent. Just move in and relax. Ideally located close to top-rated schools, parks, shopping, and public transit. This home provides unmatched convenience in a quiet, family-friendly neighborhood. A rare find, don't miss out! (id:19720)
Exp Realty
2300 Fox Crescent
Ottawa, Ontario
Design. Dream. Build. Your Future Starts Here 2300 Fox Crescent (Lot A) in Whitehaven.Tucked away on a peaceful crescent in the heart of central Ottawa, this isn't just a vacant lot it's a canvas for your dream home. A rare opportunity to build something exceptional in one of the citys most established and rapidly evolving neighbourhoods.Set on a generous 5,521 sq. ft. lot with dimensions of approximately 56.6 ft. wide by 125 ft. deep, this spacious property offers a buildable footprint of 2,066 sq. ft. Perfectly suited for a custom single-family home with a double car garage, a minimum of four bedrooms, and expansive outdoor living space.The lots shape invites creative architectural solutionsideal for those who value bold design and thoughtful layouts. Whether you're working with your own architect or collaborating with Neoteric Developments, our award-winning designer and expert construction team, we offer free consultations to help bring your vision to life. Neoteric Developments is known for crafting modern homes with intention, innovation, and precision. We turn ideas into inspiring spaces homes that truly reflect your lifestyle. Recent sales of new builds on this street confirm the long-term value of quality construction. This is not just a place to live, but a smart investment. Surrounded by mature trees, elegant infill homes, and the calm of a quiet crescent, you're also just steps from parks, top-rated schools, shopping, transit, and minutes to downtown Ottawa. Fully serviced and ready to go, 2300 Fox Crescent isn't just land it's your next chapter. Let's build something extraordinary together with Neoteric Developments. *Permit-Ready Drawings are available .Curious about what you can build? Ask us for floor plans! (id:19720)
Tru Realty
2298 Fox Crescent
Ottawa, Ontario
Design. Dream. Build.Your Future Starts Here 2298 Fox Crescent (Lot B) in Whitehaven. Tucked away on a peaceful crescent in the heart of central Ottawa, this isn't just a vacant lot it's a canvas for your dream home. A rare opportunity to build something truly special in one of the city's most established and rapidly evolving neighbourhoods.Set on a generous 6,997 sq. ft. lot, with dimensions of approximately 50.4 ft. wide by 125.6 ft. deep, and offering a buildable footprint of 2,702 sq. ft., this extra-deep property is ideally suited for a custom single-family home featuring a double car garage, a minimum of four bedrooms, and expansive outdoor living space.Imagine this: a home designed entirely around your lifestylecrafted with care, creativity, and intention. Whether you're working with your own architect or collaborating with our award-winning designer and expert construction team, we offer free consultations to help bring your vision to life.Value speaks volumesjust look at the recent sales of newly built homes on this very street. This is a neighbourhood where quality builds maintain strong resale value, making this not just a place to live, but a smart long-term investment.Surrounded by mature trees, elegant infill homes, and the tranquility of a quiet crescent, you're also steps from parks, top-rated schools, shopping, public transit, and just minutes to downtown Ottawa. It's the perfect blend of peaceful suburban living and urban convenience.*Permit-Ready DRAWINGS ARE AVAILABLE -Fully serviced and ready to go, 2298 Fox Crescent isn't just land its your next chapter.Lets build something extraordinary.Curious about what you can build? Ask us for our floor plans! (id:19720)
Tru Realty
F2 - 160 Terence Matthews Crescent
Ottawa, Ontario
Ideally located in the sought after Kanata Business Park. Stunning second floor, renovated and fully furnished, this office offers close to 1,400 square feet of extremely efficient space. This suite features 3 private offices (one currently used as a photocopy room), a board room, 2 open office areas, kitchenette, and private washroom. Complete with sleek, high end finishes, large windows allowing bright light and warmth. 4 owned parking spots plus an abundance of visitor parking on site. Access to the 417 is a breeze and in close proximity to shopping and restaurants. (id:19720)
RE/MAX Hallmark Realty Group
854 Mountainview Avenue
Ottawa, Ontario
Design. Dream. Build. Your Future Starts Here 854 Mountainview Avenue (Lot C) in Whitehaven! Tucked away on a quiet crescent in central Ottawa, this isn't just a vacant lot it's a canvas for your dream home. A rare opportunity to build something exceptional in one of the citys most established and evolving neighbourhoods.This unique pie-shaped lot offers over 5,600 sq. ft. of land with a buildable footprint of 2,185 sq. ft. With a generous frontage of approx. 74.5 ft. and a rear yard of at least 1,324 sq. ft., this lot provides incredible design flexibility, so much potential, and the opportunity to create stunning curb appeal on a beautifully curved streetline.Perfectly suited for a custom single-family home with a double garage, four+ bedrooms, and expansive outdoor living space. The lot's shape invites bold, creative architecture ideal for those who value thoughtful design and individuality.Whether you're working with your own architect or collaborating with Neoteric Developments, our award-winning designer and expert construction team, we offer free consultations to help bring your vision to life.Neoteric Developments is known for modern homes built with intention, innovation, and superior craftsmanship. This is your chance to create a truly one-of-a-kind space tailored to your lifestyle.Recent new builds on this street show strong resale valuemaking this more than a place to live; its a smart long-term investment. Surrounded by mature trees, elegant infill, parks, schools, transit, shopping, and minutes to downtown.Fully serviced and ready to go, 854 Mountainview Avenue is more than landits your next chapter. Lets build something extraordinary with Neoteric Developments.Curious about what you can build? Ask us for floor plans! (id:19720)
Tru Realty
1098 Ballantyne Drive
Ottawa, Ontario
Welcome to this beautifully appointed executive townhome, ideally located in one of Orléans most sought-after neighbourhoods. Just a short walk to top-rated schools, parks, shopping centres, and public transit, this property offers both convenience and comfort. The main floor features elegant hardwood and tile flooring, an open-concept living and dining area, and a stylish kitchen complete with extended cabinetry, stainless steel appliances, and ample counter space. Large patio doors lead to a generous, fully fenced backyard with a deck and no rear neighbours, an ideal space for outdoor enjoyment and entertaining. The second level offers three spacious bedrooms, including a primary suite with a walk-in closet and a well-appointed four-piece ensuite with modern finishes. The fully finished basement provides versatile additional living space, perfect for a family room, home office, or recreational area, and features durable laminate flooring. This rental wont last. (id:19720)
Royal LePage Performance Realty
521 Louis Toscano Drive
Ottawa, Ontario
Presenting the 5th Avenue model, offering approximately 1,600 square feet of thoughtfully designed living space, ideally situated on a quiet street in the highly desirable, family-oriented Avalon community in Orléans. The main level features rich hardwood flooring and a bright, open-concept layout that seamlessly connects the living and dining areas. A well-appointed eat-in kitchen, convenient powder room, interior access to the attached garage, and a practical front entry complete the main floor. The second level offers three spacious bedrooms and two full bathrooms, including a primary suite with a walk-in closet and a private four-piece ensuite. The professionally finished lower level boasts a welcoming family room with a gas fireplace ideal for relaxation or casual entertaining along with a laundry area and generous storage space. Close to numerous amenities including grocery stores, shopping centres, parks, and public transit, this home offers both comfort and convenience. (id:19720)
Royal LePage Performance Realty
202 Highfield Crescent
Beckwith, Ontario
Amazing property to build your dream home on. High and dry, partially treed, flat, huge private lot almost 3 acres, on top of a hill looking north to enjoy the most beautiful sunsets. Huge clearing to build on and fully treed entrance for added privacy. Build on a quiet existing serviced crescent. Conveniently located minutes to Hwy 7 just east of Carleton Place, 10 minutes into Ottawa or Almonte. Seller paid to have hydro lines buried along the property lines, and there is an out-building fully serviced with hydro and water. Two other buildings are currently on the property and are for sale separately, an Amish built insulated lofted shed and a partially completed tiny home on wheels. Low development fees! Buyer to verify zoning and any restrictions. (id:19720)
Solid Rock Realty


