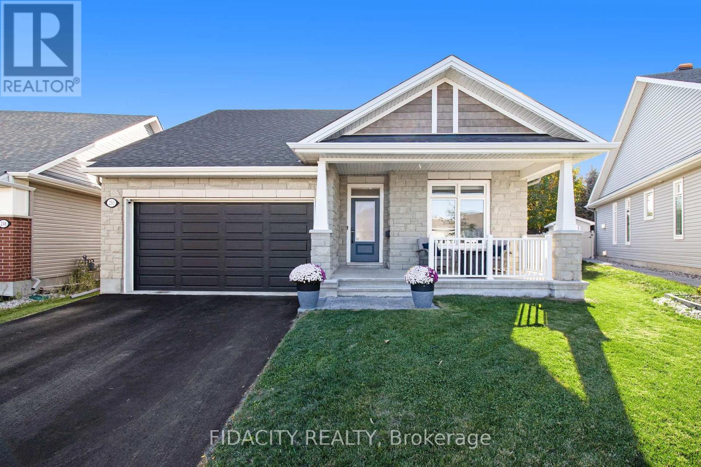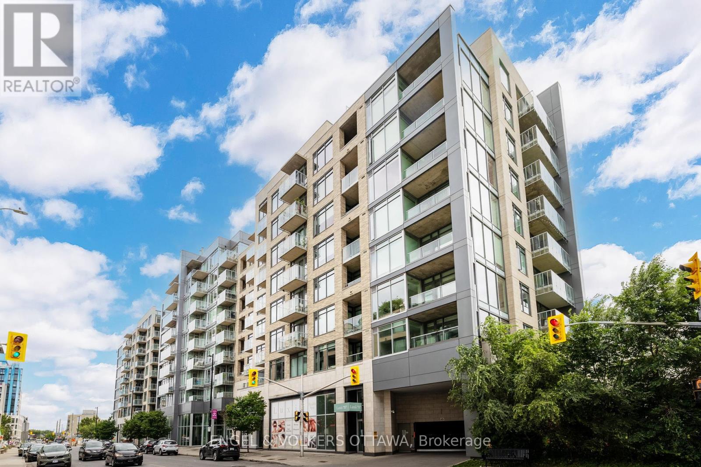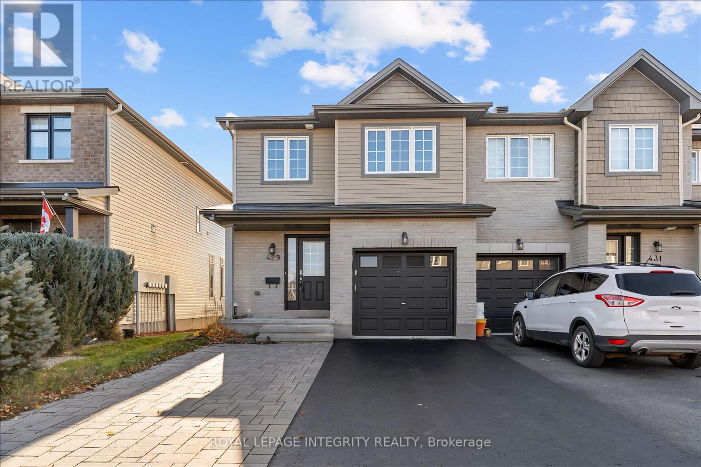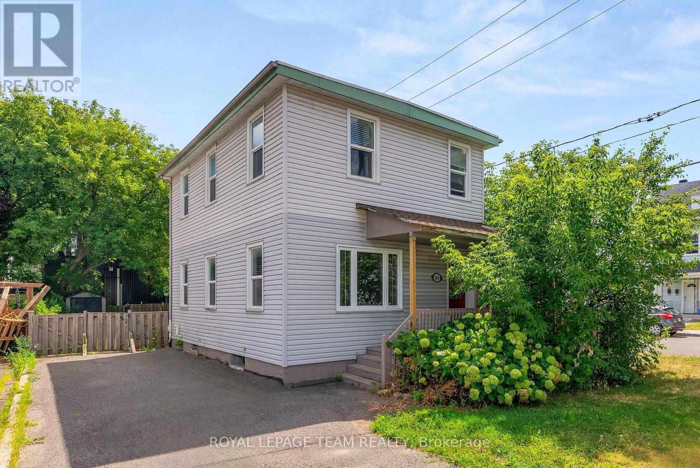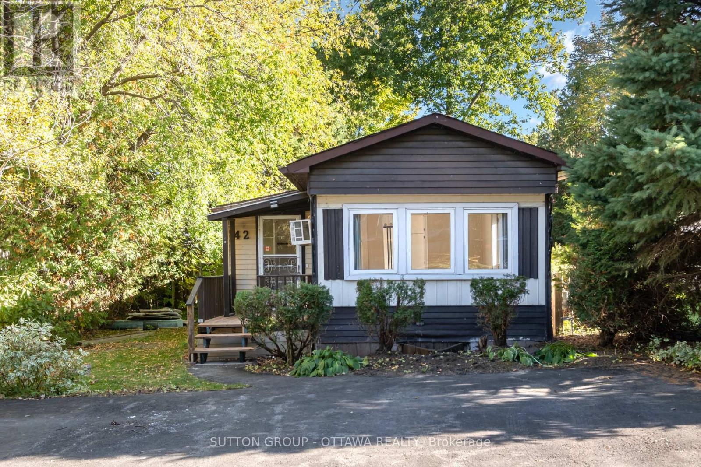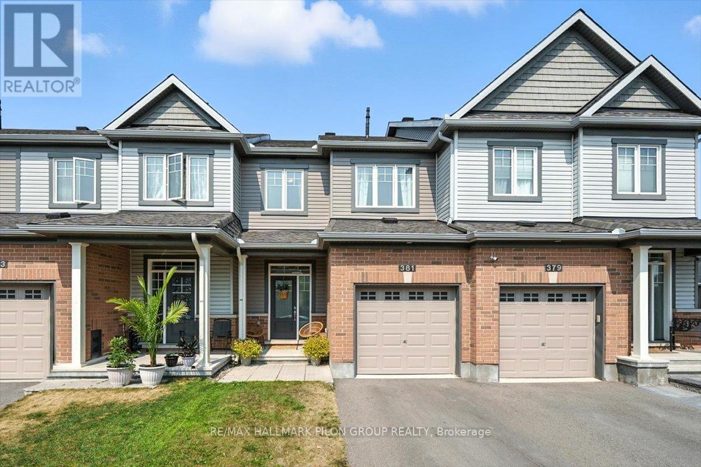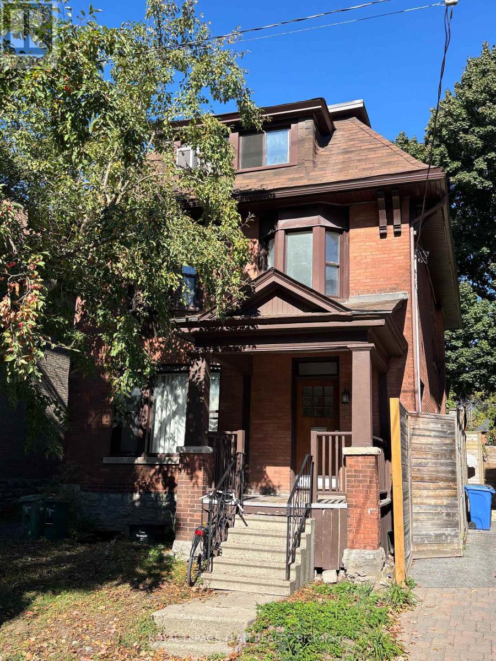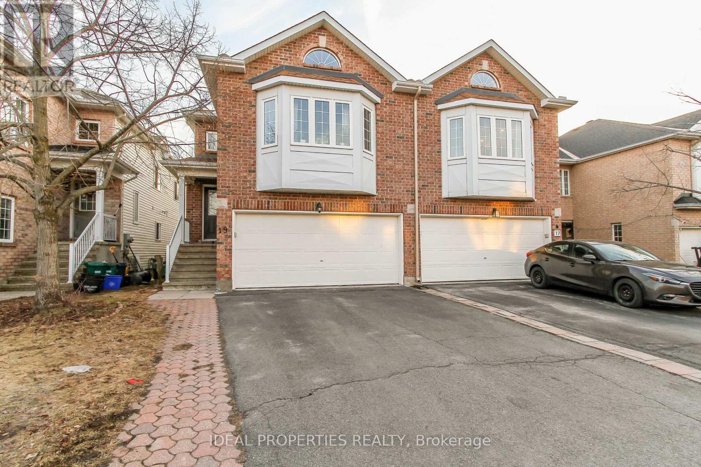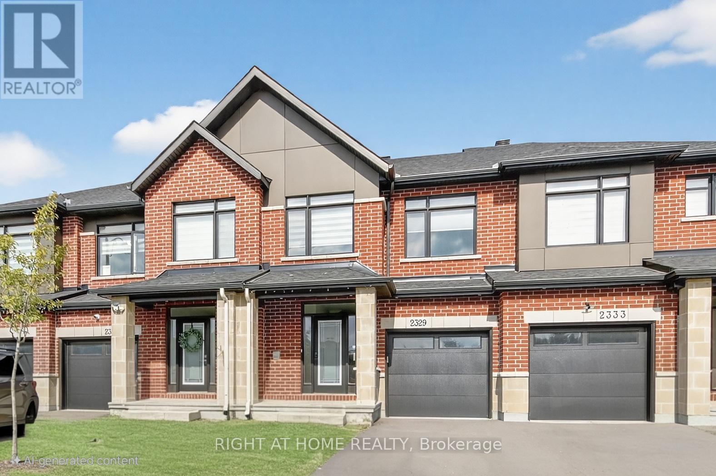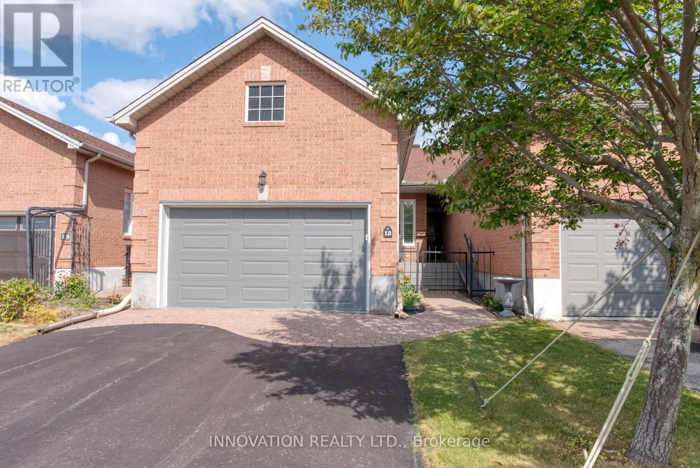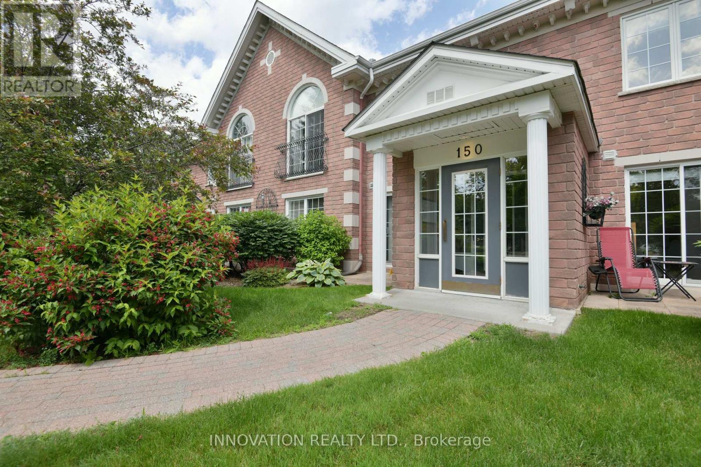Ottawa Listings
250 Maygrass Way
Ottawa, Ontario
Welcome to 250 Maygrass a beautifully upgraded bungalow tucked onto a quiet, adult-oriented street with an exceptionally large corner lot. Step inside to a bright, open-concept main floor where modern finishes meet timeless comfort. The stylish kitchen boasts two-tone cabinetry, quartz countertops, a large island with breakfast bar seating, ample storage, and a classic white farmhouse ceramic sink. The kitchen flows seamlessly to the dining and living areas, where a vaulted ceiling and gas fireplace create a stunning focal point. Custom blinds throughout add a polished touch, and the main floor also includes a convenient laundry area. The spacious primary suite is a true retreat with a walk-in closet and a spa-like ensuite featuring quartz counters, a soaker tub, and glass shower. A generous second bedroom (currently used as an office) and a powder room with quartz countertops complete the main level. The fully finished lower level expands the living space with large windows that fill the rooms with natural light, a spacious rec room anchored by a second gas fireplace, an additional full bathroom with quartz counters, a bedroom, and an abundance of storage making it ideal for guests, extended family, or even a private suite. Outside, the oversized, fully fenced backyard benefits from the corner lot, with mature trees, partial no rear neighbours, and plenty of room to relax or entertain. The community also offers a shared clubhouse where neighbours gather for game nights and events, with the option to rent for private functions. All of this in a fantastic Stittsville location, just steps to the Trans Canada Trail, groceries, restaurants, and everyday amenities. Avalan Accent Lighting installed. (id:19720)
Fidacity Realty
708 - 88 Richmond Road
Ottawa, Ontario
Welcome to QWest at 88 Richmond Rd, where location, lifestyle, and amenities come together in the heart of Westboro. This stylish 1-bedroom, 1-bathroom condo offers a functional layout with modern finishes, a great balcony for enjoying morning coffee or evening sunsets, underground parking, and a storage locker. Residents enjoy access to an incredible suite of amenities, including a massive rooftop terrace with BBQs, a fully equipped fitness centre, party room, and theatre room perfect for entertaining or relaxing at home. Step outside and you're just moments from the shops, restaurants, and cafes of both Westboro and Wellington West, with easy access to public transit and bike paths for your daily commute or weekend adventures. Urban living at its best, this is one you won't want to miss! (id:19720)
Engel & Volkers Ottawa
150 Maclarens Side Road
Ottawa, Ontario
Your Dream Home Awaits- Modern Luxury Meets Country Charm! Discover your Private Oasis in this NEW 2023, Custom-Built detached home on a sprawling 1.996-Acre Treed lot w/3586 SF AG! Long driveway leads to an Oversized HEATED THREE CAR Garage, while the striking wood exterior & Modern Black Windows frame a charming wrap-around porch. Step inside the Grand Entrance w/19ft Ceilings, flowing into rooms w/10ft Ceilings & 9ft doors throughout the main flr. Enjoy the warmth of 3/4" Engineered Oak Flooring w/Gradient In-Flr Heating. A convenient main-flr DEN & GUEST SUITE fts a modern 3PC Bath w/Custom Quartz Vanity & stylish black & grey tiling. The heart of the home is the stunning Open-Concept Kitchen, Liv Rm & Din Rm, bathed in natural light & overlooking your Private Treed Backyard. The White Kitchen boasts Modern Black Quartz Counters, lg island w/Break Bar, Floating Wood Shelves & SS Appliances including a 6-burner Gas Stove & Oversized WALK-IN PANTRY! A powder room & garage access are conveniently located off the kitchen. Patio doors lead from the Spacious Din Rm to a back Deck (2025), inviting you to your private treed oasis w/ample room for play & a cozy Firepit. An elegant Oak Staircase leads to the 2nd floor w/9ft Ceilings & Engineered Oak Fls that flows into the Primary Bedroom w/Luxury 5PC Ensuite. Indulge in the custom Double Vanity w/Quartz, a Standalone Black Tub & an Upgraded 6' x 4' shower w/ 24 x 24 tiles, double shower heads & bench. Huge WIC w/custom shelving completes this luxurious retreat. The second floor also offers a dream Laundry Rm, two more spacious Bedrooms w/Built-Ins & a versatile BONUS Family Rm (or extra bedroom/office/gym) w/Full Bath & Storage. Heated 3 Car Garage w/Radiant Flr Heating- (on own thermostat) & Insulated Garage Doors. Country Living w/Exclusive Access to a Private Beach in Maclarens Landing (approx. $50/family). This home truly has it all! 24HR IRREVOCABLE ON ALL OFFERS (id:19720)
RE/MAX Affiliates Realty Ltd.
429 Haresfield Court
Ottawa, Ontario
Spacious End-Unit Townhouse offering 2,270 sq. ft. of living space. The open-concept main floor is graced with rich hardwood flooring, while the south-facing backyard fills the home with abundant natural light. Step outside to a magnificent natural stone patio, featuring a custom gas firepit, all nestled within an expansive fenced yard. Upstairs, the primary bedroom boasts a walk-in closet and a luxurious 5-piece Ensuite. An additional generously sized bedroom, a full bathroom, and a convenient laundry area complete this level. The large finished basement offers plenty of extra living space and ample storage. Ideally located near parks, trails, transit, restaurants, and amenities, this home is perfect for families. Enjoy easy LRT access to downtown in a welcoming neighborhood. (id:19720)
Royal LePage Integrity Realty
240 Garneau Street
Ottawa, Ontario
Just steps from Beechwood Village, this detached 2-storey blends modern updates with timeless charm in one of Ottawa's most vibrant, walkable neighbourhoods. Inside you'll find a bright, functional layout with flowing living and dining spaces, an updated kitchen, powder room, and a convenient addition with laundry and mudroom. Upstairs, 3 bedrooms, 1 full bath, plus a versatile nook which provides plenty of flexibility, the perfect home office. Well cared for and move-in ready, this home has been updated throughout and offers a comfortable lifestyle without the worry of major projects. The basement has lower ceiling height (around 6 ft), its dry, functional, and makes for excellent storage. A fenced backyard with neighbours on only two sides creates an inviting outdoor space for gardening, play, or relaxation.Surrounded by shops, restaurants, parks, schools, and transit, this property is ideal for anyone seeking a turn-key home in a thriving community whether its your first, next, or forever home. (id:19720)
Royal LePage Team Realty
42 - 7481 Mitch Owens Road
Ottawa, Ontario
Welcome to 42-7481 Mitch Owens! Discover an exceptional opportunity to own a well-maintained 2-bedroom, 1-bathroom modular home on an oversized lot surrounded by mature trees. Inside, you'll find a bright and inviting eat-in kitchen and a cozy living room filled with natural light. The main level offers two comfortable bedrooms and a well-appointed 4-piece bathroom, complete with a tucked-away laundry area for added convenience. A functional mudroom serves as the main point of entry, providing ample space for storage and everyday organization. Step outside to enjoy the large back deck, perfect for entertaining or relaxing, while the shed offers space for hobbies, DIY projects, or extra storage for tools and equipment. Enjoy peace of mind with land lease fees of approximately $500/month, which include: land rent, property taxes & water. This property combines comfort, functionality, and the charm of country-style living, don't miss your chance to make it your own! (id:19720)
Sutton Group - Ottawa Realty
381 Gerry Lalonde Drive
Ottawa, Ontario
Welcome to 381 Gerry Lalonde Dr, located in the highly sought after Avalon West community of Orleans. Step inside this beautifully designed home where style & comfort come together seamlessly. The main level features high-end laminate flooring throughout & a versatile dining room that flows into the open-concept living space. The kitchen is a true showstopper, complete w/quartz countertops, breakfast bar for casual dining & sleek stainless steel appliances. Overlooking the inviting living room with its cozy gas fireplace, this layout is perfect for both entertaining & everyday family life. Upstairs, youll find a spacious primary suite w/ walk-in closet & private ensuite featuring a modern glass shower. 2 additional well-sized bedrooms & a full bathroom provide plenty of space for family, guests or home office. The finished LL adds even more functionality w/ generous recreation room & a dedicated laundry area, giving you the flexibility to create a home theatre, gym or play space. Step outside to your fully fenced backyard, complete w/ large interlock patio & situated on a premium lot. Whether its summer BBQs, family gatherings or simply unwinding after a long day, this outdoor space is designed to be enjoyed. Avalon West is one of Orleans' most popular & fast-growing neighbourhoods, known for its modern homes, family-friendly atmosphere and excellent amenities. You'll be just steps from parks, walking trails and top-rated schools, making it an ideal choice for families. Shopping, dining & everyday conveniences are right around the corner, while recreation centres, transit options & easy access to major roadways ensure you're always well-connected. With a strong sense of community & plenty of green spaces, Avalon West offers the perfect balance of suburban comfort & city convenience. This move-in ready home combines modern finishes with a family-friendly layout, all in a vibrant community that continues to grow & thrive. (id:19720)
RE/MAX Hallmark Pilon Group Realty
169 Holmwood Avenue
Ottawa, Ontario
Located in one of Ottawa's most desirable neighborhoods, The Glebe. This 3 storey triplex awaits the next owner's vision and creativity to turn this classic red bricked home into the next classic building in the area. Within walking distance to Carleton University and Lansdowne Park this legally zoned Triplex with an additional unit in the basement.( non-conforming ) is situated in a perfect area for a newly renovated multi-family property or convert back to a classic Glebe single family home. Property was being used for student rentals and rarely a vacancy with three - 4 bedroom units and one- 2 bedroom unit in the lower level and 1 parking space. Property has been upgraded with newer windows, soffits, fascia, eavestrough and boiler. It also comes with 4 separate meters. This property is waiting for the next stage with some updating. (id:19720)
Royal LePage Team Realty
B - 19 Castle Glen Crescent
Ottawa, Ontario
Available immediately, this cozy above ground basement unit offers two comfortable bedrooms, one full bathroom, a spacious living room, and a convenient and in unit laundry room. Kirchen does not have a sink. The sink is in the laundry room. Also th stove is an electic stove.Located at the back of the house in a prime Kanata neighborhood, it provides both privacy and convenience. The tenant is responsible for rent plus one-third of the home's utilities. Dont miss out on this fantastic rental opportunity! Tenant pays 1/3 of whole house utilities cost. (id:19720)
Ideal Properties Realty
2329 Goldhawk Drive
Ottawa, Ontario
Welcome to this modern & elevated 3-bed, 2.5-bath townhome built in July 2023 in the growing Westwood community in Stittsville. Claridge won the 2024 Housing Design Award for this Sussex model.This home combines tranquil finishes with premium functionality. Come see what the fuss is all about! The main floor features a spacious entry, storage, hardwood flooring, a gas fireplace, a powder room, upgraded lighting, custom blinds, and a custom kitchen with an extended island and breakfast bar, pantry space, double sinks, quartz countertops, stainless steel appliances, and a designer backsplash. Upstairs, the primary suite is a serene retreat with a huge walk-in closet and a 3-piece ensuite. Two additional bedrooms and a full bath complete the upper level. The finished lower level provides a flexible living space with enough room for a potential office/gym/play area, a laundry room, storage, and a rough-in for a 4th bath. There is a premium view from your backyard space, access from your main floor patio doors, and partial PVC fencing already installed. Enjoy the inside access to your garage (auto-opener included) plus two additional driveway spots. Close to parks, schools (some brand new schools coming soon), the Trans Canada Trail, groceries, restaurants, and shopping. There is even a proposed soccer field/green space planned for across the street. Stylish, turnkey, and thoughtfully upgraded. Don't miss this one. 24-hour irrevocable on all offers. (id:19720)
Right At Home Realty
13 Eileen Crescent
Ottawa, Ontario
Great value here. Welcome to this immaculate, move in ready freehold walkout bungalow in adult oriented community of Forest Creek. Private front porch for your morning coffee. Open concept living full of natural light, 9 ft ceilings, big windows, screened back deck. Lovely Living rm with cozy electric fireplace. Sunny Kitchen and Dining rm with a view of peaceful backyard. Main floor laundry rm. Primary bdrm, well sized, his and hers closets, renovated ensuite bath. Second bedroom perfect as guest bdrm or home office/ den. Access to a bathroom. The lower level of this bungalow is a perfect place for games, hobbies, relaxation. Walkout design brings plenty of natural light. Generous Family rm, lots of space for home gym, hobbies, crafts. Large storage area. Lots of space for workshop or additional living space. The deep and open backyard offers lots of privacy with a park like setting with mature hedges and trees. The partly covered patio is a great space to sit back with a favourite book. Attached garage with epoxy flooring. No condo fees, no worries about special assessments here- stress free living , local traffic only and no rear neighbours. Close to all fantastic amenities that Stittsville offers, including shops, restaurants, grocery stores, pharmacies, golf course only 3 min away, CTC and Cardel Recreation Center. Estate sale with a flexible possession date. (id:19720)
Innovation Realty Ltd.
2c - 150 Robson Court
Ottawa, Ontario
Kanata Lakes' best-kept secret on a quite cul-de-sac. Gorgeous vista from this upper 2-level condo facing the 10th fairway of Kanata Lakes Golf Club. Picturesque and panoramic views from morning to night. Morning coffee watching the sunrise. Don't want sun? Simply extend the awning. Wind down at nighttime with wine and peaceful views of the Gatineau Hills. No-maintenance landscaped lawns & gardens. Can be sold furnished, turn-key. 2 bedrooms and 2 full bathrooms. Enter suite into open concept custom kitchen with 15-ft quartz island, tile backsplash, additional cabinetry extending through dining room, recessed lights and under the counter lighting. Kenmore Elite S/S appliances - including induction oven. Never miss a stroke or a goal on the 75" TV during kitchen preparation. Optimized use of space. Hardwood throughout both levels - carpet on the California stairs only. Vaulted ceiling primary bedroom, gorgeous ensuite with more storage cabinets opposite walk in closet. 2nd bedroom can be office or bedroom. Make the loft your own. TV area upstairs for additional living space - area that used to be a gym can be used as a 3rd bedroom, music area with marble gas fireplace can be an artists haven. Secondary office area - quiet and ideal. Gorgeous views from large top-level window. No above neighbours. Lock and leave. 2 owned underground parking spaces with inside access to elevator or stairs to suite. Storage locker behind 1 parking spot. Additional storage room off furnace room. Natural gas bbq connection. Upgrades include: hickory hardwood in both bedrooms, walk-in-closet, entire loft; new carpet on California stairs, 5 light/ceiling fans, new brass door handles on all main floor doors. Non-smoking building. Furniture can be included. Steps to Kanata Centrum and minutes to the 417. (id:19720)
Innovation Realty Ltd.


