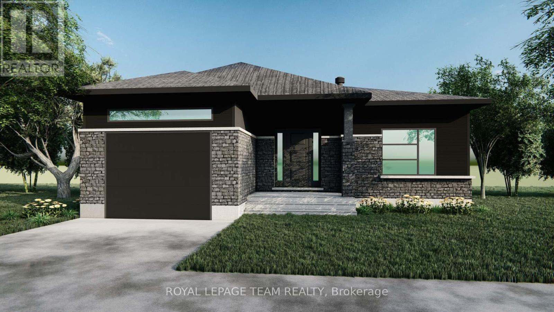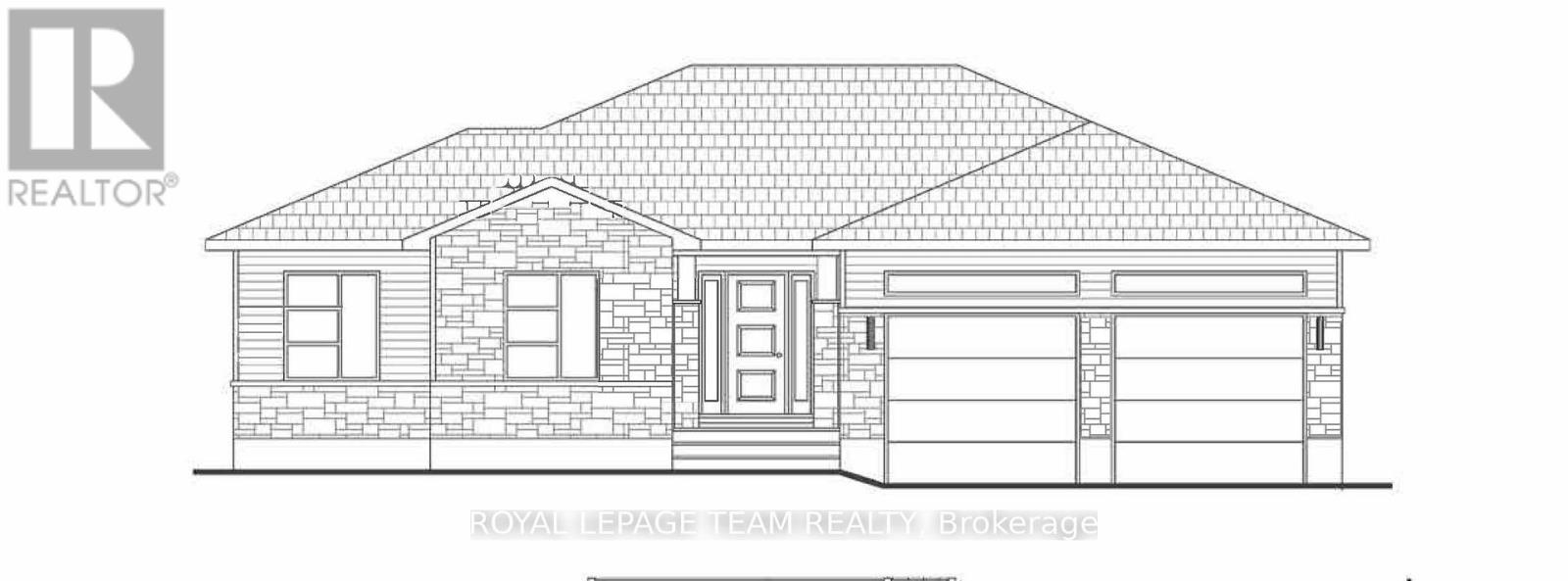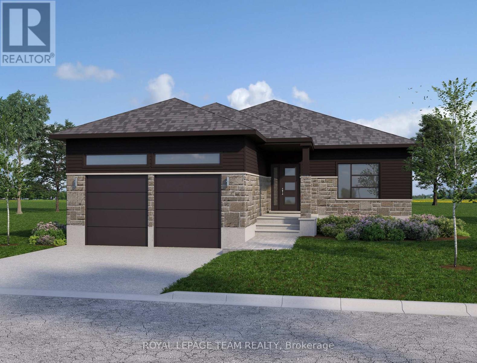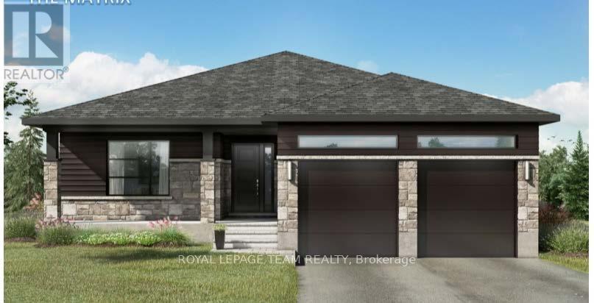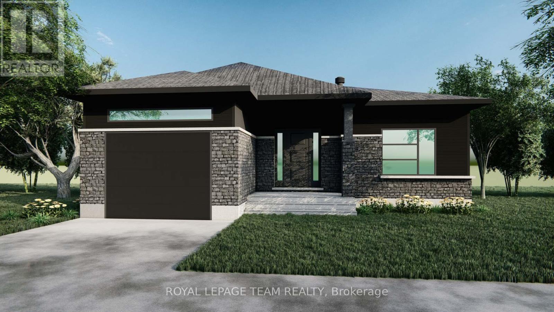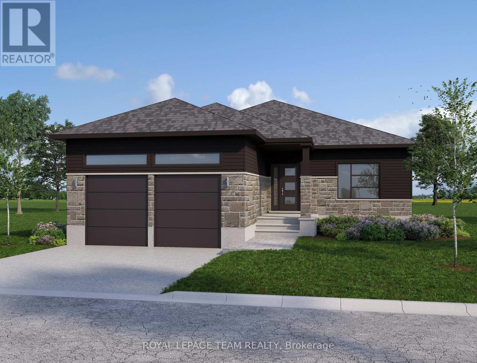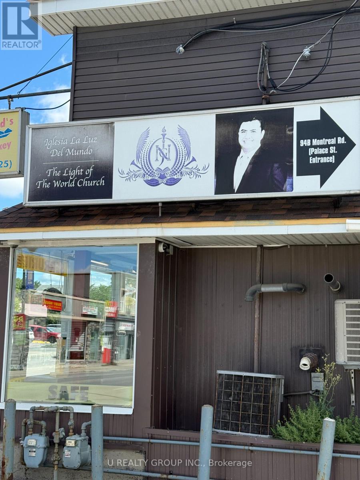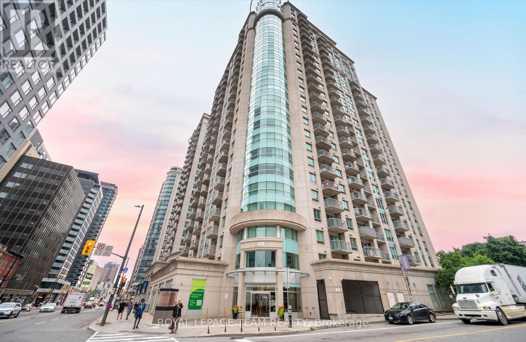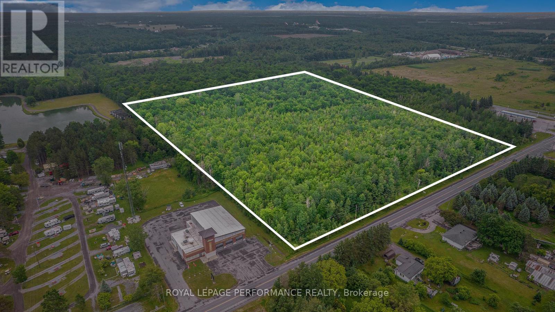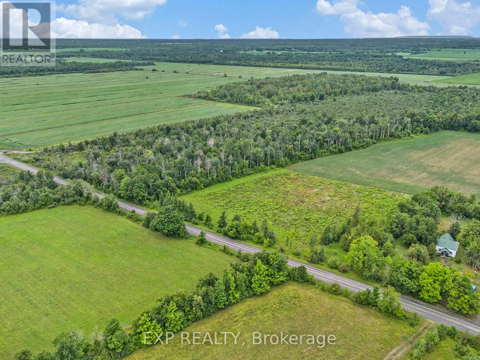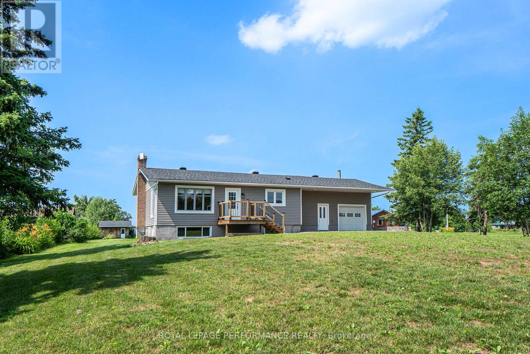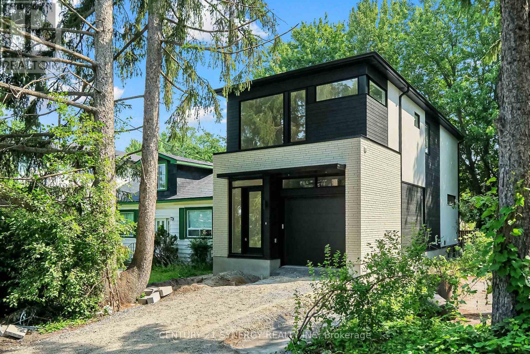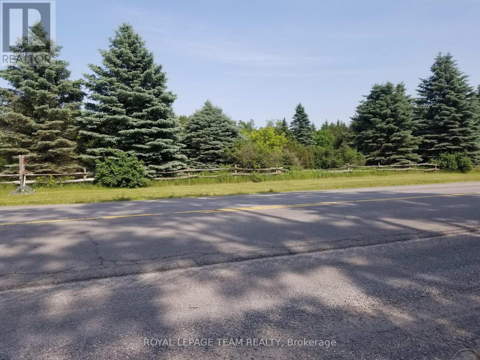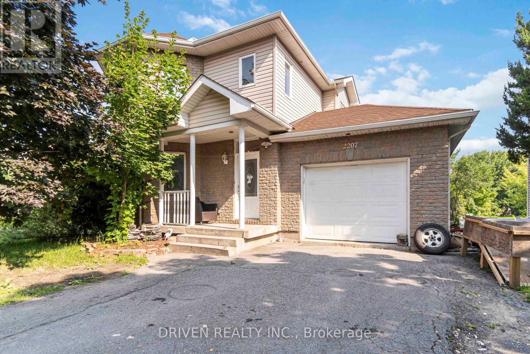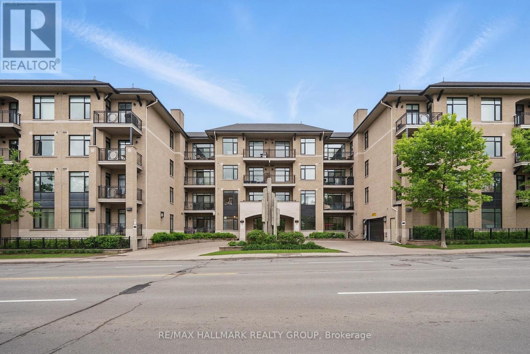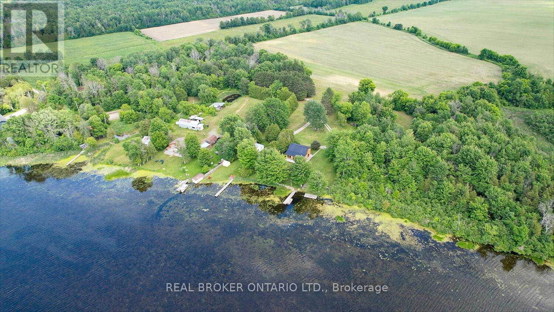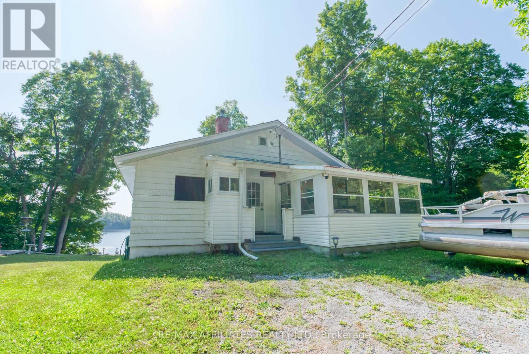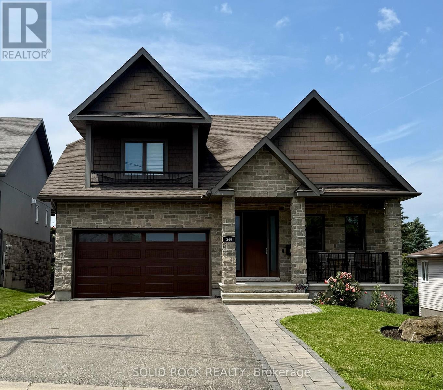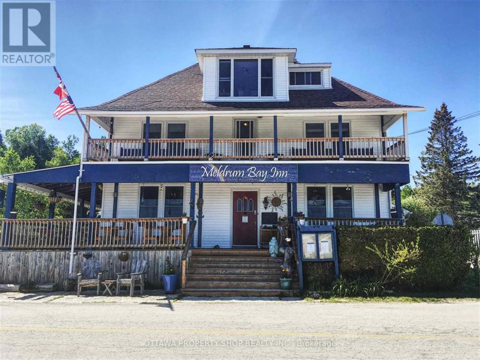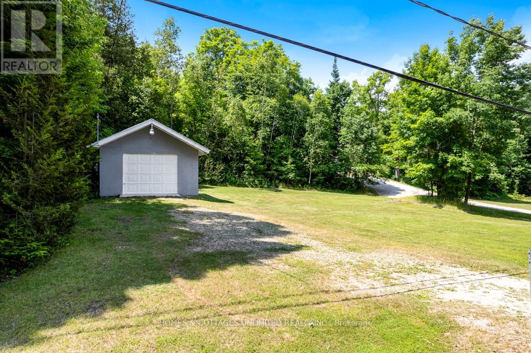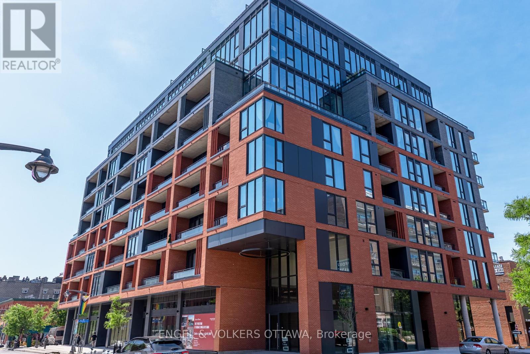Ottawa Listings
Lt 7 Merkley Road N
North Dundas, Ontario
Build your custom dream home on Lot Seven in Winchesters Orchard Grove Development, a large 1+ acre site close to the quaint and vibrant town of Winchester and the City Ottawa. The featured Bailey model is approximately 1,300 sq ft bungalow with two bedrooms, two bathrooms, an open-concept layout, gourmet kitchen, 9-foot ceilings, single garage, and elegant stone-and-siding exterior. Envision starting your day in modern elegance with cozy comforts, surrounded by peaceful nature. This property offers ample tree coverage to ensure privacy, complemented by an apple orchard landscape throughout the development. Take advantage of this exceptional opportunity to build your future home in an idyllic setting.This home has ICF (Insulated Concrete Form) foundations, which are designed to reduce heating costs and support basement comfort and durability. Many different models are available for this Lot. Please scroll through the pictures to choose, which model suits you. A price list is available in the picture portion of this listing. Don't miss your chance to live life to its fullest in these beautiful custom homes built by Moderna Homes Design Inc. (id:19720)
Royal LePage Team Realty
Lt 3 Harmony Road E
North Dundas, Ontario
Build your custom dream home on Lot Three in Winchesters Orchard Grove Development, a large 1+ acre site close to the quaint and vibrant town of Winchester and the City Ottawa. The featured Arcadia model is approximately 1,900 sq ft bungalow with three bedrooms, two and a half bathrooms, an open-concept layout, gourmet kitchen, 9-foot ceilings, double garage, and elegant stone-and-siding exterior. Envision starting your day in modern elegance with cozy comforts, surrounded by peaceful nature. This property offers ample tree coverage to ensure privacy, complemented by an apple orchard landscape throughout the development. Take advantage of this exceptional opportunity to build your future home in an idyllic setting.This home has ICF (Insulated Concrete Form) foundations, which are designed to reduce heating costs and support basement comfort and durability. Many different models are available for this Lot. Please scroll through the pictures to choose, which model suits you. A price list is available in the picture portion of this listing. Don't miss your chance to live life to its fullest in these beautiful custom homes built by Moderna Homes Design Inc. (id:19720)
Royal LePage Team Realty
Lt 4 Harmony Road E
North Dundas, Ontario
Build your custom dream home on Lot Four in Winchesters Orchard Grove Development, a large 1+ acre site close to the quaint and vibrant town of Winchester and the City Ottawa. The featured Maxime model is approximately 1,400 sq ft bungalow with three bedrooms, two bathrooms, an open-concept layout, gourmet kitchen, 9-foot ceilings, double garage, and elegant stone-and-siding exterior. Envision starting your day in modern elegance with cozy comforts, surrounded by peaceful nature. This property offers ample tree coverage to ensure privacy, complemented by an apple orchard landscape throughout the development. Take advantage of this exceptional opportunity to build your future home in an idyllic setting.This home has ICF (Insulated Concrete Form) foundations, which are designed to reduce heating costs and support basement comfort and durability. Many different models are available for this Lot. Please scroll through the pictures to choose, which model suits you. A price list is available in the picture portion of this listing. Don't miss your chance to live life to its fullest in these beautiful custom homes built by Moderna Homes Design Inc. (id:19720)
Royal LePage Team Realty
Lt 5 Harmony Road E
North Dundas, Ontario
Build your custom dream home on Lot Five in Winchesters Orchard Grove Development, a 2.25+ acre site close to the quaint and vibrant town of Winchester and the City Ottawa. The featured Matrix model is approximately 1,500 sq ft bungalow with three bedrooms, two bathrooms, an open-concept layout, gourmet kitchen, 9-foot ceilings, double garage, and elegant stone-and-siding exterior. Envision starting your day in modern elegance with cozy comforts, surrounded by peaceful nature. This property offers ample tree coverage to ensure privacy, complemented by an apple orchard landscape throughout the development. Take advantage of this exceptional opportunity to build your future home in an idyllic setting.This home has ICF (Insulated Concrete Form) foundations, which are designed to reduce heating costs and support basement comfort and durability. Many different models are available for this Lot. Please scroll through the pictures to choose, which model suits you. A price list is available in the picture portion of this listing. Don't miss your chance to live life to its fullest in these beautiful custom homes built by Moderna Homes Design Inc. (id:19720)
Royal LePage Team Realty
Lt 2 Harmony Road E
North Dundas, Ontario
Build your custom dream home on Lot Two in Winchester's Orchard Grove Development, a large 1+ acre site close to the quaint and vibrant town of Winchester and the City Ottawa. The featured "Bailey" model is approximately 1,300 sq ft bungalow with two bedrooms, two bathrooms, an open-concept layout, gourmet kitchen, 9-foot ceilings, single garage, and elegant stone-and-siding exterior. Envision starting your day in modern elegance with cozy comforts, surrounded by peaceful nature. This property offers ample tree coverage to ensure privacy, complemented by an apple orchard landscape throughout the development. Take advantage of this exceptional opportunity to build your future home in an idyllic setting.This home has ICF (Insulated Concrete Form) foundations, which are designed to reduce heating costs and support basement comfort and durability. Many different models are available for this Lot. Please scroll through the pictures to choose, which model suits you. A price list is available in the picture portion of this listing. Don't miss your chance to live life to its fullest in these beautiful custom homes built by Moderna Homes Design Inc. (id:19720)
Royal LePage Team Realty
Lt 1 Harmony Road E
North Dundas, Ontario
Build your custom dream home on Lot One in Winchester's Orchard Grove Development, a large 1+ acre site close to the quaint and vibrant town of Winchester and the City Ottawa. The featured "Maxime" model is approximately 1,400 sq ft bungalow with three bedrooms, two bathrooms, an open-concept layout, gourmet kitchen, 9-foot ceilings, double garage, and elegant stone-and-siding exterior. Envision starting your day in modern elegance with cozy comforts, surrounded by peaceful nature. This property offers ample tree coverage to ensure privacy, complemented by an apple orchard landscape throughout the development. Take advantage of this exceptional opportunity to build your future home in an idyllic setting.This home has ICF (Insulated Concrete Form) foundations, which are designed to reduce heating costs and support basement comfort and durability. Many different models are available for this Lot. Please scroll through the pictures to choose, which model suits you. A price list is available in the picture portion of this listing. Don't miss your chance to live life to its fullest in these beautiful custom homes built by Moderna Homes Design Inc. (id:19720)
Royal LePage Team Realty
2977 Ashton Station Road
Ottawa, Ontario
Opportunity Knocks! Approximately 10 acre land, Zoned EP3 and RU Zoning, close to Kanata and Stittsville, The front part is EP3 (aprox . 7 acres,) and the back part about three acres is Rural, See Link for Rules for Building on EP3 https://ottawa.ca/en/part-9-environmental-zones-sections-183-and-184. A must, call now! (id:19720)
Power Marketing Real Estate Inc.
B - 94 Montreal Road
Ottawa, Ontario
Available for rent at 94B Montreal Road, this commercial space is ideal for a small church or community group. It comfortably fits up to 50 people and features an open layout, private entrance, and basic amenities. Conveniently located with easy access to public transit, it's perfect for worship services, meetings, Dance studio, small wearhouse, ghost kitchen or small events and many other uses. It can be converted to fit majority needs. (id:19720)
U Realty Group Inc.
1704 - 200 Rideau Street
Ottawa, Ontario
Experience city living in this beautifully designed 2-bedroom, 2-bathroom condo on the 17th floor, featuring sweeping panoramic views of Ottawa's skyline- like a postcard right outside your window. Located in the heart of downtown, this condo combines style, comfort, and convenience.The open-concept layout with hardwood and tile flooring offers a seamless flow between living, dining, and kitchen areas, perfect for entertaining or relaxing in natural light. The private balcony, accessible from the primary bedroom, provides a peaceful spot to enjoy fresh air and stunning city views.Both bedrooms are generously sized with easy access to two full bathrooms.Building amenities include an indoor pool, fitness centre, outdoor terrace with BBQ area, secure underground parking, storage locker, 24-hour concierge, and controlled entry.Just steps from the Rideau Centre, transit, dining, and entertainment, this pet-friendly (up to 25 lbs) condo offers the ultimate downtown lifestyle. Move in and enjoy the view! (id:19720)
Royal LePage Team Realty
1382 Fisher Avenue
Ottawa, Ontario
Welcome to 1382 Fisher Avenue, a solid full-stone bungalow with an in-law suite above the oversized 3-car garage, ideally located in one of Ottawas most central and desirable neighbourhoods. This home offers 5 bedrooms and 3 bathrooms, including a private in-law suite with its own entrance with access to the garage and yard, spacious living room, open-concept kitchenette, 4-piece bathroom, and walk-in closet, perfect for extended family, adult children, or tenant use. The main floor features hardwood floors throughout, an updated modern kitchen, renovated bathroom, and excellent natural light. The fully finished basement includes a large recreation room with new flooring, a bedroom, 3-piece bathroom, laundry room, wine cellar (cantina), and a huge storage area with access to the garage and yard. The garage includes 10-foot ceilings and convenient inside access to the home. Exterior features include a brand new paved driveway (2024), interlock in both front and backyard, a deck, gazebo, and storage shed, ideal for entertaining or relaxing. A perfect fit for multigenerational families or buyers seeking flexibility, space, and long-term value in a premium location. Updates: 3 Car Tandem Garage, upstairs in-law suit and landscape 2015. Roof 2015. New Windows. AC about 20yrs, works great. Appliances 2015. No stipple. Furnace 2010, works great. (id:19720)
Exp Realty
Pt Lt 30 Con 3, Limoges Rd Road
The Nation, Ontario
Introducing 19.079 acres of prime commercial land in the rapidly expanding town of Limoges! This exceptional lot is perfectly positioned in the heart of Limoges, near major landmarks including the Trans-Canada Highway 417, Brigil's new development proposal, Calypso (Canada's largest themed waterpark), and (4) major residential projects currently under construction. Its strategic location makes it an ideal site for future commercial development. Zoned CH (highway commercial), it supports a broad range of permitted uses. Limoges is part of the highly progressive township of The Nation, further enhancing this property's commercial potential. With a rapidly growing population and numerous residential projects already underway, this land presents an outstanding opportunity for serious investors and developers. Conveniently located just a 20-25 min drive from Ottawa, approximately 1.5 hours from Montreal, and about 5 hours from Toronto, this property offers excellent accessibility. (id:19720)
Royal LePage Performance Realty
7500 Springhill Road
Ottawa, Ontario
10-Acre Vacant Land For Sale! Build Your Dream Home in Ottawa!! Discover the perfect opportunity to own 10 acres of prime agricultural-zoned land in the beautiful Ottawa countryside. This expansive and serene property offers endless potential, including the rare ability to build your dream home. Surrounded by nature and open space, its ideal for those seeking a peaceful rural lifestyle with the flexibility for farming, gardening, or hobby agriculture. Located within reach of city amenities, this property combines country charm with urban convenience. Dont miss your chance to invest in a versatile and build-ready parcel in one of Ottawas growing rural communities. (id:19720)
Exp Realty
9360 County Road 17 Road
Clarence-Rockland, Ontario
Ottawa River Waterfront Property Offering Spectacular Views of the Ottawa River! Explore this delightful 3-bedroom, 2-bathroom bungalow, freshly painted and move-in ready. Upon entering, you're greeted by hardwood flooring that flows throughout the light-filled main living areas. Enjoy a well-appointed eat-in kitchen equipped with stainless steel appliances. The inviting dining space effortlessly connects to a sunlit family room complete with a wood-burning stove. Open the family room doors to a large deck that offers breathtaking views, serenity, and an ideal retreat. The primary and second bedrooms continue the hardwood flooring. A convenient 4-piece bathroom includes laundry facilities. The versatile lower level provides in-law suite potential with a separate entrance, along with a fantastic entertainment area that includes a wet bar and an additional wood stove, enhancing the cozy ambiance. This level also includes a third bedroom, a 3-piece bath, and ample storage space. The attached garage, heated and insulated, boasts high ceilings, making it perfect for workshop possibilities. Outdoor Enthusiast's Dream. If you are passionate about outdoor activities, this property is ideal for you! Experience waterfront living with opportunities for boating, kayaking, fishing, and much more. Conveniently located just 12 minutes from Orleans and a mere 3 minutes from Rockland. Recent Upgrades: Brand New Septic (2024), Front & Back Deck (2024), Roof Shingles (2021), Furnace, AC, Hot Water Tank, and Garage Slab (2020). Some images have been virtually staged. (id:19720)
Royal LePage Performance Realty
318 - 411 Mackay Street
Ottawa, Ontario
Welcome to this bright and modern 1-bedroom condo in the upscale Minto Beechwood building, located in the heart of New Edinburgh/Lindenlea one of Ottawa's most vibrant and sought-after communities. This well-designed unit features an open-concept layout with a sleek quartz kitchen island, stainless steel appliances, engineered hardwood flooring, and in-suite laundry. Step out onto your private balcony and enjoy peaceful views in a truly serene setting. The spacious bedroom offers a double-door closet and a floor-to-ceiling window, bringing in abundant natural light while maintaining a sense of comfort and privacy. This condo also includes underground parking (P2 #18), a storage locker (#18 on the 5th floor), and central air conditioning and heating all with a low monthly maintenance fee. Residents have access to fantastic amenities on the 2nd floor, including a fully equipped fitness centre, a party room with lounge, fireplace and catering kitchen, a conference room, a guest suite, and a beautifully landscaped outdoor terrace with BBQ area ideal for entertaining or relaxing. For cyclists, the building offers three secure bike storage rooms (bike registration required).You'll love the unbeatable location take a stroll through Stanley Park, explore the trails along the Rideau River, or head over to the ByWard Market, Parliament Hill, or one of the many boutiques and dining options just around the corner. Whether you're a first-time buyer, downsizer, or investor, this home offers incredible value and lifestyle in one of Ottawa's most vibrant and walkable communities. Come experience the best of condo living at Minto Beechwood book your private viewing today! 24 hour irrevocable on all offers. More photos to come! (id:19720)
Royal LePage Integrity Realty
83 Boyce Avenue
Ottawa, Ontario
Welcome to 83 Boyce Avenue! With construction almost complete, be the first to enjoy high-end finishes in an open concept format, utmost functionality and usability in one of Ottawa's most coveted locations. This floor plan focuses on maximizing the main and second floor functionality, open concept living space and natural light. Designed by award-winning architectural firm Colizza Bruni, this professionally designed 3 bed, 3.5 bath, single family home features 11 ft ceilings upon entry and 9 ft ceilings on all levels including the finished basement. This home features an eat in island, engineered hardwood floors, quartz countertops, modern Frigidaire professional appliances, spacious bathrooms, 5 piece master bathroom ensuite, large walk in closet, second floor laundry, 8 foot interior doors plus high end fixtures and design. The lower level features a wet bar/kitchenette, full bathroom, large rec room and plenty of storage space. 83 Boyce ave offers a private like feel with walking distance to the Ottawa river and activities. Positioned close to all amenities and access to schools, hospitals and transit routes, walking distance to the river, call today and make this home. (id:19720)
Century 21 Synergy Realty Inc
0000 Stagecoach Road S
Ottawa, Ontario
Remarkable wooded 2.85 acre executive size lot-Country setting with mature evergreens as planted by owner! Clean and cared for,This is an ideal start for your country home just minutes to Osgoode,Greely,Metcalfe or the 416 North or South.--Immediate possession- Many executive homes and properties along Stagecoach Road! Survey available upon request. 213 ft frontage X 700 ft deep(Approx) One of the nicest lots in the area! (id:19720)
Royal LePage Team Realty
2207 Cecile Crescent
Clarence-Rockland, Ontario
****Upper level unit only, basement is a separate unit!!**** This spacious and beautifully appointed home is nestled in a highly sought-after neighbourhood, offering a perfect blend of comfort, functionality, and charm. Featuring hardwood and ceramic flooring throughout, the home boasts a large open-concept kitchen that seamlessly connects to the bright and airy living and dining areas - ideal for both everyday living and effortless entertaining.From the eating area, step out onto a generous 12' x 20' deck that overlooks a serene creek, with no rear neighbours to interrupt the peaceful view - your own private outdoor retreat.Youll find three generously sized bedrooms, each offering ample closet space and natural light. The main bathroom is designed for relaxation, complete with a soothing Jacuzzi tub, and the convenience of a laundry room adds to the thoughtful layout of this inviting home. (id:19720)
Driven Realty Inc.
Ph7 - 808 Bronson Avenue
Ottawa, Ontario
Welcome to the pinnacle of sophisticated city living in one of Ottawa's most coveted boutique buildings - Second Avenue West by Domicile. Perfectly poised between the vibrant neighbourhoods of the Glebe and Little Italy, this exceptional penthouse offers the ultimate in urban lifestyle with every convenience at your doorstep. Just steps from scenic Dow's Lake, Carleton University, and the bustling shops, cafes, and acclaimed restaurants of Bank and Preston Streets, this location is a walker's paradise. Enjoy effortless access to TD Place, beautiful parks, recreational trails, and excellent public transit - everything you need is right here! This 1-bedroom + den suite is a striking blend of contemporary style and comfort. Soaring high ceilings and expansive bright windows flood the open-concept space with natural light, while rich hardwood floors and quality finishes elevate the aesthetic throughout. The heart of the home is a stunning chef's kitchen, boasting high-end stainless steel appliances, granite countertops, and a generous island with seating - ideal for entertaining or quiet morning coffee. The inviting living area extends seamlessly to your own private balcony - perfect for relaxing or summer grilling, complete with a gas BBQ hookup. Thoughtfully designed with a versatile den for your home office or guest space, this residence also includes in-unit laundry, a storage locker, and underground parking for ultimate convenience. Residents of Second Avenue West enjoy premium amenities including a fully equipped fitness centre and guest suite for visiting friends and family. This is not just a condo - it's a lifestyle. Whether you're a professional, downsizer, or discerning investor, don't miss your chance to own a truly remarkable penthouse in one of Ottawa's most dynamic locations. Book your private showing today and step into a home where every detail speaks of elegance and ease! (id:19720)
RE/MAX Hallmark Realty Group
60 Corktown Lane
Merrickville-Wolford, Ontario
Minutes from Merrickville, Welcome to your Rideau River oasis! This picturesque Confederation Log home is nestled on over an acre lot w/142' of frontage and features a large outbuilding - perfect for hobbies! You immediately feel the warmth and comfort of the main floor - the spacious kitchen and vaulted dining room are awaiting your family's traditions. The living room with river & sunset views is perfect for cozy nights in, taking in the story-book setting. Completing the main floor is a full bathroom/laundry, office area and lots of closet space. Upstairs is a large primary bedroom, generous 2nd bedroom and another full bathroom. Take in the views from the many outdoor retreats including decks on the front and side of the home, the back porch or the custom gazebo! 2 private docks and private boat launch make fishing, boating or relaxing on the dock a breeze. A 2-story detached garage and a large vegetable garden add functionality to the property. To add to the package, entry doors (Doorsmith) & windows (Vinylbilt Platinum Series) were all replaced in late 2019. Steel roof & efficient heating/cooling via Water Furnace, both 2009. The only utility bill is Hydro averaging $279.00/mo! Water & septic inspections were recently completed for added peace of mind. (id:19720)
Real Broker Ontario Ltd.
163a Brash Lane
Frontenac, Ontario
Welcome to Your Year-Round Lakeside Getaway on Bobs Lake! Tucked away on over 3 acres of private, wooded beauty and offering a rare 400' of natural shoreline, this charming three-bedroom, year-round home is where memories are made. Whether you're swimming, boating, fishing, hosting summer BBQs with family, or sipping your morning coffee overlooking the peaceful waters of Bobs Lake, every moment here feels like a getaway. The home features a bright main floor level with large open concept kitchen and living room. This space would be ideal with a few improvements like garden doors opening onto a large deck in future or add in that screened in po9rch overlooking the water that will add to your enjoyment of your time outdoors! Embrace the best of all seasons here - warm summer days on the water, cozy autumn evenings by the fire, and quiet winter retreats surrounded by nature. And the space doesn't stop there - this property comes with the best outbuildings. For storage and workshop space there is an oversized double garage, 2 single garages and a small shed, offering room for all your outdoor gear, water toys, or workshop dreams. The natural waterfront leads to deeper waters just beyond the point and there is a small road down to the waterfront so you can easily take your water toys up and out to storage. 3 acres of well treed privacy give you plenty of room to garden or just enjoy the quiet. Whether you're into boating, snowmobiling, or just enjoying the peaceful solitude, this property offers it all. Its more than a home, its a lifestyle and the beginning of unforgettable lakefront memories. (id:19720)
RE/MAX Affiliates Realty Ltd.
246 Lera Street
Smiths Falls, Ontario
BETTER THAN NEW!! Situated in the beautiful community of Smiths Falls, Ontario only minutes to the parks and locks along the Rideau River and Canal. Only 45 minutes into Ottawa, the 417 and the TransCanada highway, 30 minutes to Brockville and the 401 to Montreal and Toronto. This is a Custom Built High-tech Executive Smart Home worthy of any CEO. Over 5,000 sqft of finished space including a stunning walk-out lower level that leads to covered patio w/ hot tub. Three levels of custom elegance adorns this huge 4 bedroom, 4 bathroom home. Rich dark mahogany hardwood, porcelain & ceramic tile flooring, Deslaurier custom cabinetry w/granite counters, 3 stone fireplaces, vaulted & tray ceilings, wrought iron spindles, 28 in-ceiling SONOS speakers over 4 zones, high-tech wiring throughout, wall mounted touch panels, commercial grade gym, a magnificent home theatre with 4K dual laser projector, 16.2 Dolby ATMOS surround sound system powered buy a state of the art Marantz head unit, better than going out, a wrap around upper deck with barbecue, and an oversized fully insulated and heated double car garage. Just a few of the features of this magnificent home. The Main Floor features a chef's dream kitchen, open concept w/ SMART stainless appliances, gas range, multiple sinks, a spacious master suite with double WICs, stone fireplace, 5 pc ensuite with programmable temperature and pressure controlled tile and glass shower, a huge vaulted Great Room with another stone fireplace, 2-storey foyer, and an entertaining sized family oriented dining room, with built in buffet hutch. The upper level features two large bedrooms w/Jack-n-Jill 4 pc bathroom and huge Family Room that overlooks the main floor Great Room. The lower level walkout features the completely sound proofed home theatre and bar, the commercial grade home gym, a 4th bedroom and 4pc bathroom. Luxury living, custom designed. A must see! See the video at https://youtu.be/GntJiDntpNk (id:19720)
Solid Rock Realty
25959 Hwy 540 Highway
Manitoulin Remote Area, Ontario
Meldrum Bay and Restaurant where life slows down and beauty lives on. Own a piece of Manitoulin Island's history with this stunning 1876 Inn with 7 guest room and beloved restaurant, Nested on a peaceful shores of lake Huron. The Meldrum Bay Inn offers a rare opportunity to earn a living while living a life of purpose and serenity. with this timeless architecture wraparound veranda, And fully licensed restaurant, The Inn is both a warm home with 2 bedrooms owners quarter and a turn key business with glowing reviews and loyal guests. Surrounded by water, Nature, And silence it is a lifestyle shift from noise to stillness, From hustle to harmony. Whether you are an entrepreneur, Creative soul or couple seeking a change this is your invitation to own something beautiful and meaningful. (id:19720)
Ottawa Property Shop Realty Inc.
9531 509 Highway
North Frontenac, Ontario
Ready-to-Build Lot Near Palmerston Lake!Almost everything you need is already herejust bring your blueprints! This tiered, 1.7 acre lot comes complete with a garage on a poured concrete floor, hydro (100amp), drilled well, septic system, and entrance permit. Located just down the road from Palmerston Lake marina and public beach, its a perfect spot for your future getaway or year-round home. Amenities are only 10 minutes away in Plevna, with major shopping available in Perth, under an hour away. Bonus: the home next door is also for sale MLS# 12264132. Buy both and skip the building process altogether! (id:19720)
Homes & Cottages Unlimited Realty Inc.
201 - 10 James Street
Ottawa, Ontario
Experience elevated living at the brand-new James House, a boutique condominium redefining urban sophistication in the heart of Centretown. Designed by award-winning architects, this trend-setting development offers contemporary new-loft style living and thoughtfully curated amenities. This stylish 2-bedroom suite spans 787 sq.ft. of interior space and features 10-ft ceilings, tall windows, exposed concrete accents, and a private balcony. The modern kitchen is equipped with quartz countertops, built-in refrigerator and dishwasher, stainless steel appliances, and ambient under-cabinet lighting. The primary bedroom, complete with an en-suite bathroom, ensures privacy and comfort. The thoughtfully designed layout includes in-suite laundry and a second full bathroom with modern finishes. James House enhances urban living with amenities including a west-facing rooftop saltwater pool, fitness center, yoga studio, zen garden, stylish resident lounge, and a dog washing station. Located steps from Centretown and the Glebe's finest dining, shopping, and entertainment, James House creates a vibrant and welcoming atmosphere that sets a new standard for luxurious urban living. On-site visitor parking adds to the appeal. Available August 1st, 2025. Minimum 1-year lease, subject to credit and reference checks, and requires proof of income or employment and valid government-issued ID. (id:19720)
Engel & Volkers Ottawa


