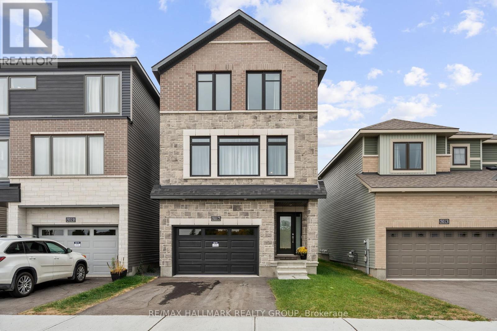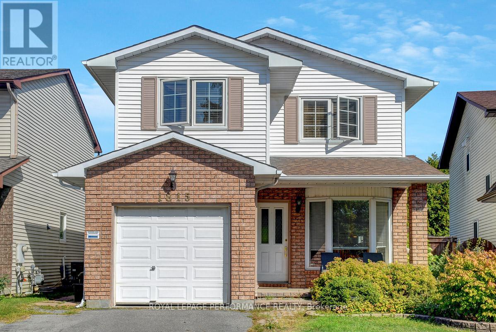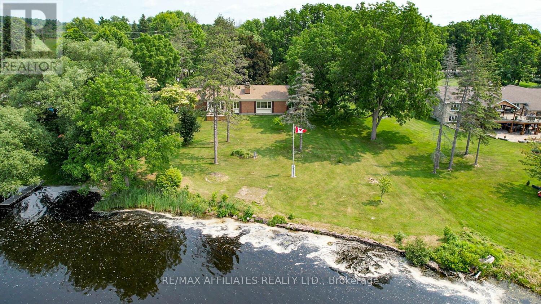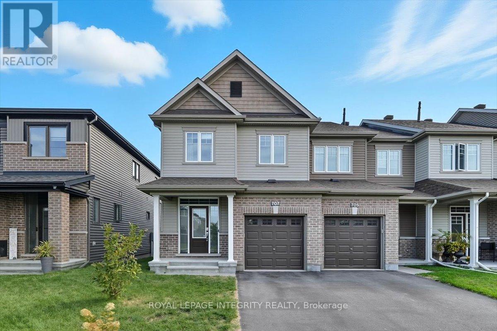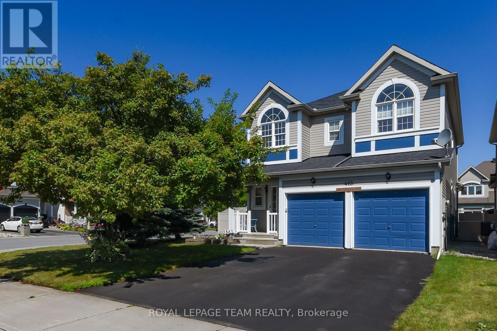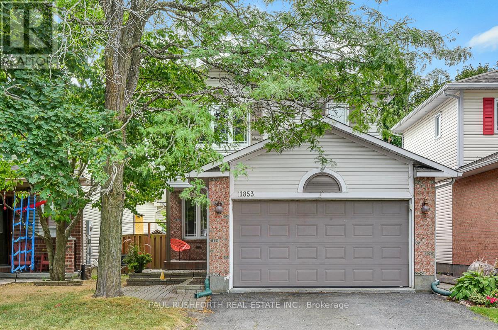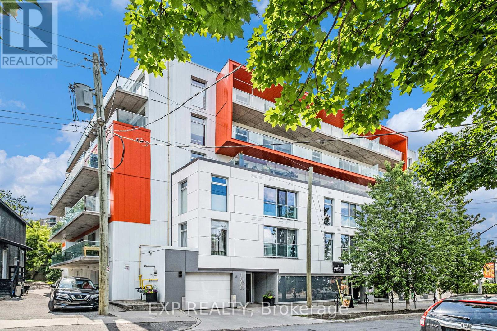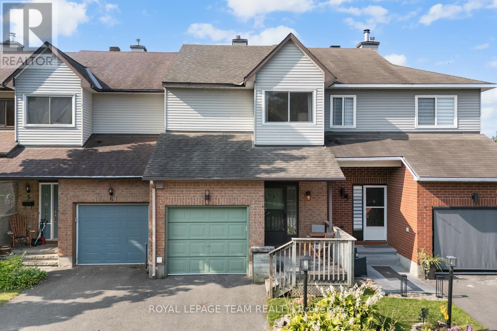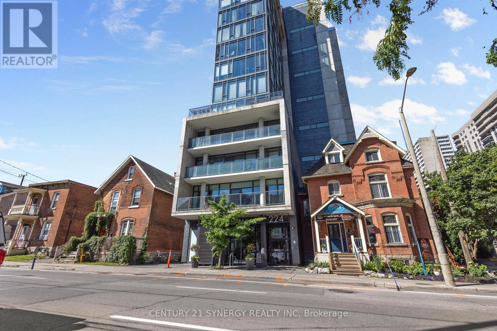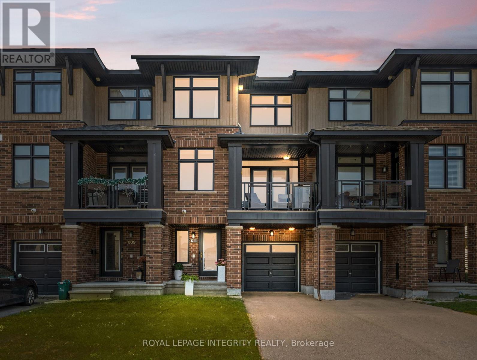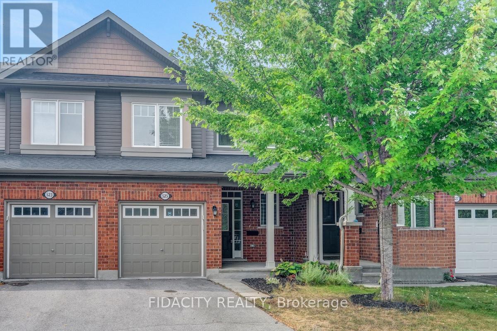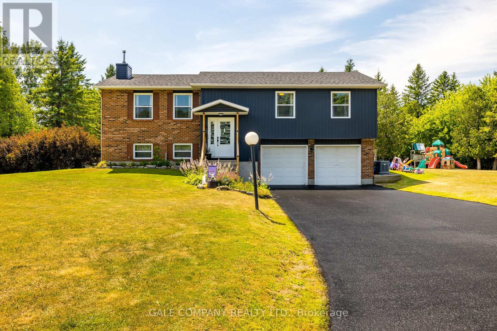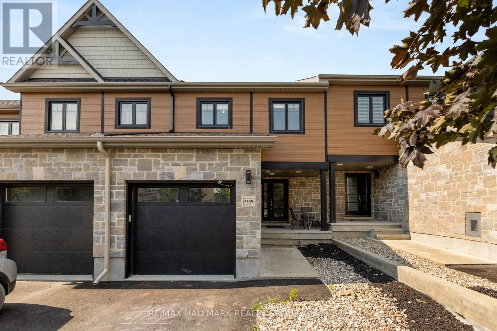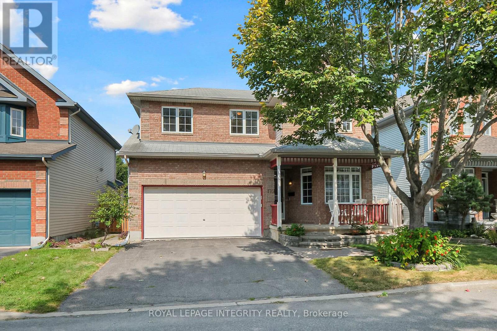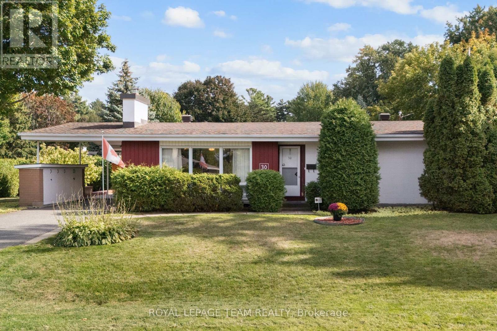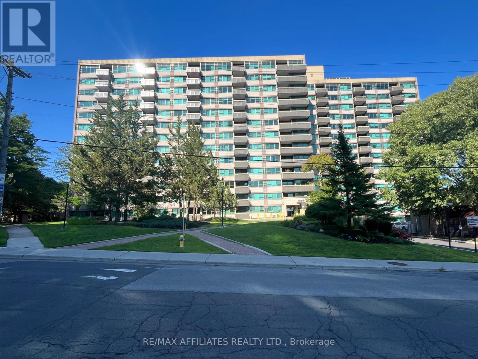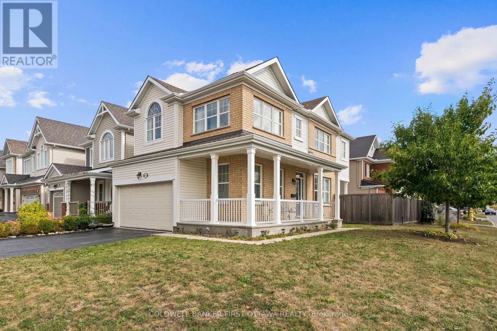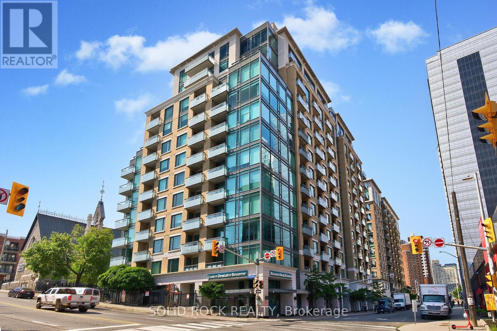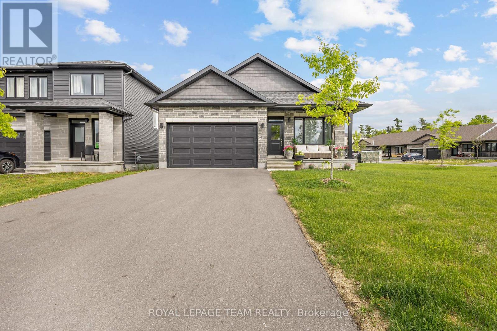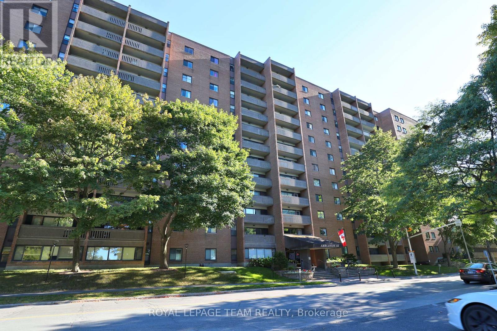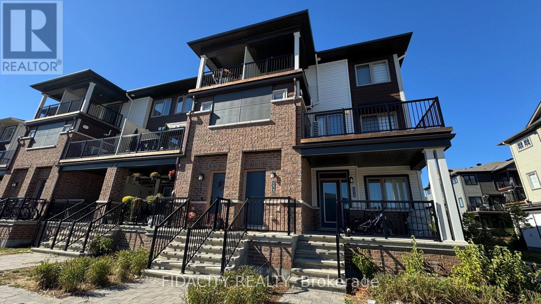Ottawa Listings
5017 Abbott Street E
Ottawa, Ontario
Welcome to 5017 Abbott St. E! This new built Astoria model is modern and spacious 3-bedrooms; 2 full baths and 2 half baths, residence will surprise you with beauty and natural light. Elegant interior highlighting the expansive kitchen with quartz countertops, modern appliances, cozy living space with fireplace, family room, finished basement and a large garage. Three generous bedrooms upstairs, walk in closets, stunning bathrooms and laundry room. You will love family time and entertaining guests together in a huge open concept kitchen / dining area. Handy bonus full size family room or a den. Finished basement offer versatile living or work options. Outside, enjoy extended front driveway with additional parking. Conveniently located nears schools, parks and amenities. Still under Tarion warranty! Come, see and fall in love - 5017 Abbott St. E is your forever home ! (id:19720)
RE/MAX Hallmark Realty Group
1815 Belval Crescent
Ottawa, Ontario
Why not buy with rental income?! Ideally located on a quiet crescent with no rear-neighbours in the tight-knit community of Orleans, this 3+2 bedroom detached home with LEGAL SECONDARY DWELLING UNIT is the perfect fit for any savvy home-buyer looking to get some help to pay the mortgage, or for any investor looking for a turn-key and low-maintenance investment property. The main unit is compromised of the main and top floor of this 2-storey home. Warm and inviting front porch. Updated eat-in kitchen with breakfast nook, large bay-window, stainless steel appliances, ceramic backsplash, updated counter-tops and tons of storage space. Bright and airy open-concept dining and living area with hardwood floors, crown moulding, gas fireplace, and patio door which leads to private, fully-fenced backyard with no-rear neighbours and lovely interlock patio. Convenient main floor powder room and mudroom which gives access to 1-car attached garage. Hardwood staircase leads to three generously-sized bedrooms with large closets, and an updated full-bathroom with oversized vanity and soaker tub. The legal 2 bedroom secondary-dwelling unit was built in 2011, currently rented for $1800/month until August 31st 2026, and features its own private entrance, open-concept main living area with functional kitchen, high-end laminate flooring, pot lights, and oversized bathroom with in-unit laundry. Move into the upper unit, collect the rental income, subsidize your living expenses, or simply keep both tenants and add this turn-key investment to your portfolio. Expenses for 2024: Hydro - $2857; Gas - $1502; Insurance - $2,228; Water: $1712; Property Taxes for 2025 - $4709. Showings only on Weekdays 3pm-630pm and Weekends 10am-4pm with 24h notice. (id:19720)
Royal LePage Performance Realty
2995 43 Highway
Montague, Ontario
Welcome to 2995 Highway 43. Nestled on a lovely mature lot, with direct frontage on the Rideau River, this exceptional all-brick bungalow offers the rare opportunity to live in one of Canadas most treasured heritage settings. Overlooking the serene Edmonds Lock station and part of the UNESCO- designated Rideau Canal system, this home is a true Gem in a peaceful, picture, perfect location. Lovingly maintained and always well cared for, the home welcomes you with a gracious front entrance into a vestibule and bright foyer that leads to sunken living room with cozy wood fireplace, beautiful built in cabinetry and breathtaking views of the water. Rich hardwood flooring flows throughout the main living areas, creating a warm and timeless atmosphere. The kitchen is beautifully appointed with ample cabinets, centre island, pantry and generous counter space. Just off the kitchen you will find a large dining room, and bright and spacious family room with propane fireplace, ideal for hosting friends and family. A three-season sunroom with an extended patio invites you to unwind and immerse with the sound of the falls, entertain, or soak in the joys of summer by the river- from boating, fishing, paddle boarding and kayaking to evenings by the fire. The main floor also features a practical laundry area located at the family entrance from the oversized two- car garage. Three generously sized bedrooms, including a bright and airy primary suite with double closets and private 3 pc ensuite. The entire home is filled with natural light and offers a wonderful sense of space and comfort. The basement is partially finished with an office and den, and offers incredible potential- gym, workshop, additional bedrooms etc. This is more than just a home- it's a peaceful, well maintained retreat where nature, history and lifestyle come together. A truly beautiful place to call home! Call for personal viewing today! (id:19720)
RE/MAX Affiliates Realty Ltd.
2205 Old Second Line Road
Ottawa, Ontario
Welcome to this spacious 2-storey residence nestled on nearly 2 acres (1.988) of beautifully manicured grounds in a picturesque country setting, yet only 10 minutes from Terry Fox Drive in Kanata! From the moment you arrive, the curb appeal is undeniable with a lush, landscaped lot and an inviting double car garage with inside entry plus an extra large custom made storage shed on the right side of the house. Step inside to a bright and airy foyer, open to above, where natural light pours in from dormer windows. The main level offers a wonderful flow for family living. A large sunken living room, anchored by a cozy fireplace, opens through French doors into a sun-filled family room with patio doors leading to a semi-covered wrap-around deck, perfect for enjoying the glorious backyard. The kitchen is bright and functional with granite countertops and plenty of cabinetry, conveniently connected to a separate dining room for entertaining. A main floor laundry with direct garage access and its own side entry adds practicality. The primary bedroom is also on the main floor, complete with walk-in closet and cheater access to the full 4-piece bathroom. A generous secondary bedroom with ample closet space completes this level. Upstairs, you'll find two additional bedrooms and a spacious 5-piece bathroom with double sinks, plus a cedar closet and bonus storage room. While the home offers a solid layout and generous square footage, the interiors are ready for your personal updates to bring it up to today's modern style. Notable updates include PVC windows, a new furnace (2020), and a GENERAC generator for peace of mind. All this within close proximity to beautiful Constance Lake and only minutes to Kanata's conveniences, an exceptional blend of country living and urban accessibility. Sold As Is due to Estate Sale. Some photos have been virtually staged. (id:19720)
Royal LePage Performance Realty
707 Des Aubepines Drive
Ottawa, Ontario
Welcome to 707 Des Aubepines Drive - A fabulous 4 bedroom, 3 bathroom executive Minto Tahoe end unit freehold townhome in Avalon offering over 1,930 sq ft of modern living! The welcoming and bright foyer with access the convenient partial bathroom opens to an inviting open-concept main floor with 9 ft ceilings, hardwood and ceramic floors, upgraded lighting and pot lights. The gourmet kitchen features timeless white cabinets, quartz counters, stainless steel appliances with a gas stove, white subway tile backsplash, a large island with seating and a bright breakfast nook flowing seamlessly into the spacious dining area and living room with cozy fireplace. A convenient mudroom with garage access completes this level. Upstairs, you will find the generous primary suite includes a walk-in closet and ensuite with glass shower and quartz counters, as well as three additional bedrooms, a full bathroom also with quartz counters, and laundry area. The finished basement offers a family room, bonus finished space, ample storage, and a rough-in for a future bathroom. Outside, enjoy a fenced backyard with a deck and gazebo - perfect for entertaining. Located steps from schools, parks, shopping, and all amenities. This home combines style, comfort, and convenience -an absolute must see! (id:19720)
Royal LePage Integrity Realty
413 Tartaruga Lane
Ottawa, Ontario
Welcome to this fantastic 3 bedroom/3 bath detached home built on a corner lot in the family friendly neighbourhood of Cedargrove/Fraserdale in Barrhaven. The bright and spacious main floor has hardwood floors and high ceilings.There is open concept living room/dining room areas as well as a main floor family room. The kitchen has stainless steel appliances, a pantry and lots of counter and cupboard space. There is plenty of room for 4 barstools at the peninsula and even a small table in the eat-in breakfast area. Lack of space is not an issue here!! Upstairs there is the large primary bedroom with a walk-in closet and 4 pc. ensuite. There are two other nice sized bedrooms and a full bath. The lower level is large and has the laundry area. Being unfinished it offers all sorts of potential for future projects. There is also a 3 pc. rough-in so adding a 4th bathroom would be easy to do. The absolutely amazing backyard is fully fenced with a huge deck, gazebo and a shed. Perfect space for relaxing or even better for gatherings with family and friends. Location is great as it is minutes from the 416 as well as many stores, restaurants, schools etc. Furnace 2020, A/C 2020. Oh and I cannot forget there is central vac too! Come check it out! **Open House Sunday Sept. 28th 2-4 !!** (id:19720)
Royal LePage Team Realty
1853 Sunland Drive S
Ottawa, Ontario
STOP LOOKING! This house is warm, cosy and the greatest spot to start making wonderful memories. Beautifully maintained, HARDWOOD floors, landscaped and perfectly ready to move in! Tucked away on a quiet, family-friendly street, this charming 3-bedroom home offers the perfect blend of comfort and style. Step inside and you will be greeted by a beautifully RENOVATED maple kitchen, the true heart of the home where sleek cabinetry, MODERN finishes, and plenty of space make cooking and gathering a joy. The living and dining areas flow effortlessly, filled with natural light and designed for both everyday living and special moments. Upstairs, large bedrooms provide a little escape for everyone, while the stylish renovated bathroom offers a touch of spa-like comfort! JUST GORGEOUS. The finished basement adds even more space and versatility, the perfect spot for family movie nights, a playroom, or a cozy space to unwind. BONUS: CEDAR CLOSET. Outside, the private yard is just waiting for summer evenings and weekend fun. Gazebo and swing included! Set in the heart of Orléans, close to parks, schools, shopping, and transit, this home is more than a place to live it's a place to grow, relax, and create memories. Interlock at front of the house is being replaced September 2025. (id:19720)
Paul Rushforth Real Estate Inc.
206 - 1000 Wellington Street W
Ottawa, Ontario
Discover the perfect blend of modern style and everyday functionality in this stunning 1-bedroom + den condo at The Eddy, a LEED Platinum-certified gem in vibrant Hintonburg. Boasting sleek design, premium upgrades, and a private balcony with captivating views of the neighbourhoods lively core, this home offers an unparalleled urban living experience. Inside, you'll find an open-concept kitchen and living area with quartz countertops, sleek cabinetry, and stainless-steel appliances. Soaring 9-foot exposed concrete ceilings, hardwood floors, and floor-to-ceiling windows bring in natural light, enhanced by professionally installed custom privacy shades and upgraded ceiling lighting throughout. The bedroom features a custom-built closet system with shelving and drawers, while the den provides flexibility for a home office, reading nook, or guest space. Additional upgrades include a Nest thermostat with smartphone control, extra electrical outlets, and designer lighting. This unit includes in-unit laundry, one underground parking spot, a storage locker, and even a private garden plot. Condo fees cover heating, cooling, and water offering convenience and peace of mind. Life at The Eddy also means access to a rooftop terrace with BBQs, lounge seating, and sweeping views of the Ottawa River and Gatineau Hills. Just steps from Bayview Station (LRT& buses), and surrounded by coffee shops, bakeries, restaurants, grocery stores, yoga studios, and boutique shops, you'll love everything Hintonburg living has to offer. Whether as your primary residence ora smart investment, this stylish and eco-friendly condo embodies the best of connected, urban living. (id:19720)
Exp Realty
4 Danaher Drive
Ottawa, Ontario
Welcome to this extensively updated 3-bedroom townhouse, perfectly located on a quiet street just steps from Clarke Fields Park. Rarely offered, this home sits on an oversized lot with one of the largest backyards in the neighbourhood - a blank slate for whatever you desire! Step inside to a spacious foyer that opens into the bright, open-concept main level. The living & dining areas feature modern flooring installed in 2021 & a cozy wood-burning fireplace that adds warmth & charm. The kitchen has been refreshed with newly painted cabinetry in 2025, a new fridge & dishwasher (2025), and plenty of counter space for cooking & entertaining. A convenient powder room completes the main floor. Upstairs, the Primary suite feels like a private retreat with a generous walk-in closet & a fully renovated ensuite (2025). Two additional bedrooms are bright and versatile. Both share a fully renovated main bath (2025). The lower level extends your living space with a fully finished basement. With flexible options for a home theatre, gym, office, or playroom, this area adds incredible value. Major updates include new attic & basement insulation (2022) and a new heat pump & furnace (2022). Ensuring comfort & efficiency year-round. Nearly all windows were replaced in 2022, with the Primary bedroom window updated earlier in 2017. This home has seen upgrades in every corner: stairs & railings refreshed in 2025, stylish new light fixtures inside & out added in 2024, and a deck built in 2017/2018. Additional exterior improvements include a resurfaced driveway (2018), new fencing (2018), and fresh paint on the garage & front doors in 2025 for a polished curb appeal. With every major system & finish updated, this move-in ready home blends modern style, energy efficiency, and thoughtful design. Add in the rare oversized backyard & a prime location close to schools, shopping, transit, & greenspace, and you'll find Barrhaven living at its very best. (id:19720)
Royal LePage Team Realty
313 - 224 Lyon Street N
Ottawa, Ontario
Welcome to The Gotham, where modern design meets the dynamic energy of city living. This stylish studio, 1-bathroom condo offers the perfect blend of comfort and convenience, ideal for professionals, first-time buyers, or investors looking for a prime location in the core of Ottawa. Step inside and be greeted by an open-concept area that feels bright and airy. Natural light floods the space and seamlessly extends to your own covered balcony a perfect spot to enjoy your morning coffee or unwind after work. The sleek, contemporary kitchen featuring beautiful countertops, an upgraded backsplash, and ample cupboard space. Outfitted with premium stainless-steel appliances, including a gas stove, dishwasher, and built-in microwave with hood fan, this kitchen is as functional as it is elegant. The full bathroom boasts a modern design, complete with a deep tub and stylish vanity, offering a perfect retreat after a busy day. Added conveniences include in-unit stacked laundry and a dedicated storage locker (P4-D29) for your extra belongings. Living at The Gotham means you're steps away from Ottawa's best dining, shopping, cultural hotspots, and major transit routes. Immerse yourself in the downtown lifestyle walk to Parliament Hill, the ByWard Market, and countless cafes and restaurants, all right at your doorstep. This is more than just a condo, it's your gateway to a vibrant urban experience in one of Ottawas most sought-after buildings. (id:19720)
Century 21 Synergy Realty Inc
611 Compass Street
Ottawa, Ontario
Welcome to this Richcraft -built 2 bed, 2 bath + den freehold townhome (no monthly fees) in the highly desirable Trailsedge community perfect for anyone seeking comfort, style, and convenience. Step into the foyer that offers direct access to the attached garage and a main-level den, ideal for a home office or creative space. The second level offers an airy open-concept layout with hardwood floors throughout the kitchen, dining, and living areas. The kitchen features quartz countertops, a central island, natural gas stove, and stainless steel appliances perfect for entertaining or everyday living. Off the living room, enjoy your own covered balcony a private spot to relax, rain or shine. Upstairs, you'll find 2 well-sized bedrooms, a full bathroom, and laundry conveniently located on the same level. Located just a short walk to Patrick Dugas Park, you'll love access to tennis courts, green space, and forested trails. Transit, shops, and essentials are all nearby, making daily life a breeze. Whether you're working from home or on the go, this Trailsedge gem offers the ultimate in low-maintenance, lifestyle-friendly living. (id:19720)
Royal LePage Integrity Realty
525 Foxlight Circle
Ottawa, Ontario
Welcome to this beautifully maintained 2015-built townhome on Foxlight Circle, ideally located in the vibrant, family-friendly community of Bridlewood. Offering a perfect balance of comfort, space, and modern style, this home is an excellent choice for first-time buyers, young families, or downsizers alike. Step inside to discover a bright, open-concept main floor designed with wide planked hardwood floors, custom blinds, central vac rough in and smooth ceilings throughout. The spacious living area features a tiled gas fireplace and flows seamlessly into the dining space and a stunning chefs kitchen complete with an oversized island, quartz countertops, extended cabinetry and Stainless-Steel Appliances. Upstairs, you'll find hardwood flooring throughout, along with three generously sized bedrooms. The primary suite is a true retreat, boasting a walk-in closet and a spa-inspired 5-piece ensuite featuring a soaker tub, tiled stand-up shower, and dual sinks. A stylish 3-piece bathroom serves the two additional bedrooms, offering comfort and privacy for family or guests. Outdoor enthusiasts will love being just minutes from Stoney Swamp Conservation Area and NCC trails, perfect for hiking, biking, and nature walks. Ideally located near top-rated schools, shopping, dining, and all the amenities South Kanata has to offer, with easy access to Barrhaven, Bells Corners, and Highway 416. This home checks all the boxes, don't miss your opportunity to live in one of Kanata's most desirable communities! (id:19720)
Fidacity Realty
169 Greystone Drive
Mississippi Mills, Ontario
Welcome to 169 Greystone Drive in the sought after Greystone Estates subdivision just outside the friendly town of Almonte. This meticulously well maintained bungalow hi-ranch is a 3 bedroom, 2 bathroom home. The kitchen has granite counters and a door to the amazing deck. The master bedroom is quite large with ample closet room as well as a 4pc ensuite. Both secondary bedrooms are a great size and are very bright. There is a great family room in the lower level that can accomodate the whole family. There is an attached double garage with inside entry to the house. You may also like the idea of having a 30X48 detached storage with a garage that has its own 60Amp electrical panel. Updates have been done everywhere you look. Kitchen update-2019, Furnace-2019(Campbell)A/C-1999, Generator-2018 with a separate electrical panel, windows and doors-2011, roof-2016, attached garage floor epoxy-2025. main bathroom-2024 (id:19720)
Gale Company Realty Ltd.
2309 Marble Crescent
Clarence-Rockland, Ontario
Welcome to this charming and spacious 3-bedroom townhome nestled in a quiet, family-friendly neighbourhood in Rockland with no rear neighbours for added privacy and tranquility. Step inside to discover an inviting open-concept main floor, perfect for modern living and entertaining. The kitchen offers ample counter space, a convenient island with breakfast bar, and flows seamlessly into the dining and living areas. Upstairs, the primary bedroom features a large walk-in closet and cheater access to a luxurious 5-piece bathroom complete with a soaker tub.The fully finished lower level adds even more living space with a generous family room, 3-piece bathroom, and a laundry room with excellent storage. Located close to trails, parks, schools, and all amenities, this home offers the perfect blend of comfort, convenience, and community living. Don't miss your opportunity to own this wonderful home in one of Rocklands most desirable areas! Some photos have been virtually staged. (id:19720)
RE/MAX Hallmark Realty Group
1004 Moore Street
Brockville, Ontario
Welcome to Stirling Meadows in Brockville. This newly built semi-detached home offers convenient access to Highway 401, as well as nearby shopping, dining, and recreational amenities. The Wellington Model by Mackie Homes provides approximately 2,125 square feet of thoughtfully designed living space, featuring four bedrooms, three bathrooms, and quality finishes throughout. The main level is bright and inviting, enhanced by recessed lighting and transom windows that fill the space with natural light. The kitchen combines style and function with crisp white cabinetry, a striking backsplash, stainless steel appliances, quartz countertops, and a contrasting black island that serves as a central gathering spot for casual meals. The adjoining dining and living areas open to a sun deck, ideal for outdoor enjoyment, while a powder room and interior access to the oversized single garage add convenience on the main floor. Upstairs, the primary bedroom offers a five-piece ensuite that includes a soaker tub, separate shower, and dual sinks. Three additional bedrooms, a full bathroom, and a dedicated laundry room complete the second level. (id:19720)
Royal LePage Team Realty
170 Grandpark Circle
Ottawa, Ontario
Discover 170 Grandpark Circle, an exceptional two-storey, 4-bedroom, 3-bathroom home where you will find ample space for both relaxation and entertaining, making it the perfect retreat for families and individuals alike. The main floor is perfect for daily living and entertaining. Natural light floods the living room, while the dining area sets the stage for memorable dinners. The heart of the home is the well-appointed kitchen, featuring ample cabinet space, modern new appliances (2022), including an efficient induction oven, and a comfy breakfast nook overlooking the backyard, perfect for your morning coffee. Across from the dining room, the cozy family room, with its airy cathedral ceiling, provides a perfect space to relax with loved ones. Upstairs, the quiet primary suite, facing the backyard, offers a personal retreat with a generous walk-in closet and a private ensuite bathroom. Three additional large bedrooms provide versatile space for family, guests, or a dedicated home office, complemented by a convenient full bathroom. Beyond the interior, a large deck awaits, perfect for summer BBQs, al fresco dining, or simply soaking up the sun. The fully fenced backyard offers a secure and private sanctuary for kids and pets, while the attached two-car garage provides convenience and additional storage. This tucked-away neighbourhood is located near excellent shopping in South Keys and Elmvale Acres, beautiful parks, and essential amenities. Families will especially appreciate the nearby private children's park, just a short stroll away. 170 Grandpark Circle is more than just a home; it's a place to thrive. Well-maintained and filled with potential for new memories, this home is ready to welcome you. Schedule your visit today! All viewings require an overnight notice. Viewings will only be allowed between 10:30 am and 7:00 pm. No showings are scheduled on Thursdays, please. (id:19720)
Royal LePage Integrity Realty
30 Ellery Crescent
Ottawa, Ontario
OPEN HOUSE Sunday, Sept. 28 2-4 pm - Welcome to 30 Ellery Crescent, a lovely 3 bedroom, 1.5 bathroom home located on a corner lot in the heart of Lynwood Village, Bells Corners. Lovingly maintained by the same owner for 56 years, this property sits on a quiet, child-friendly street. The L-shaped living and dining room features a brick-surround wood-burning fireplace and is enhanced by a large picture window that fills the space with natural light. The adjacent kitchen, updated in 2015 and featuring cork flooring, quartz countertops, ample cabinetry, and room for a breakfast table, provides both function and warmth (fridge replaced in 2021). Three well-proportioned bedrooms and a renovated four-piece bathroom with quartz counters and a linen closet complete the main level, where strip oak hardwood flooring flows throughout most of the space. The lower level offers exceptional versatility, including a spacious recreation room a legal egress window, a laundry area with bar top and sink, and a den that could easily serve as a fourth bedroom, complete with its own two-piece bath. Additional features include a storage room with built-in shelving and a utility room with tiled flooring and space for a workshop. Outdoors, the private back and side hedged yards with patio provides the perfect setting for relaxation or entertaining, while the carport offers extra storage convenience. Notable updates include roof (2018), furnace and A/C (2015, contract to be paid out by the seller before closing upon request), hot water tank (2015, rented), washer and dryer (approx. 2020), gutter covers (2013), windows, and central vacuum with attachments. Ideally situated just steps from the Entrance Pool, the NCC Greenbelt with miles of trails, and within walking distance to schools, churches, shops, restaurants, and all the amenities of Bells Corners, this home offers both comfort and convenience. Quick closing is available! (id:19720)
Royal LePage Team Realty
708 Vennecy Terrace
Ottawa, Ontario
Welcome to 708 Vennecy Terrace - Where Modern Living Meets Everyday Comfort in Chapel Hill South. This beautifully appointed single-family home offers an exceptional layout, refined finishes, and a bright, inviting atmosphere throughout. Step into a sun-filled main level featuring an upgraded kitchen with granite countertops, sleek cabinetry, a spacious walk-in pantry, and a breakfast bar perfect for morning coffee or casual meals. The open-concept living room is anchored by a striking floor-to-ceiling tile fireplace, while the separate dining room offers a sophisticated space for hosting family and friends. Upstairs, retreat to your spacious primary suite complete with dual closets and a luxurious ensuite bath. Two additional bedrooms provide flexibility for a growing family, home office, or guest accommodations. Downstairs, a finished basement offers a large family room ideal for movie nights, games, or relaxing weekends while the fully fenced backyard delivers the perfect blend of privacy and outdoor space. Tucked away on a quiet, family-friendly street yet just moments from everyday conveniences, youll enjoy quick access to gyms, shopping, dining, and entertainment, with downtown Ottawa only a short drive away.Dont miss your chance to call this move-in ready gem home. Schedule your private showing today. (id:19720)
Details Realty Inc.
407 - 555 Brittany Drive
Ottawa, Ontario
Welcome to this bright and comfortable 2-bedroom condo featuring a spacious living room, separate dining area, galley kitchen with a walk-in pantry, and a private balcony. The primary bedroom includes a 2-piece ensuite, and theres a full bathroom for added convenience. Enjoy laminate and tile flooring throughout. The building offers great amenities like an outdoor pool, gym, party room, library, and underground parking. Located close to transit, shops, and restaurants, this home combines comfort, convenience, and valueall with utilities included in the condo fee. (id:19720)
RE/MAX Affiliates Realty Ltd.
619 Dundonald Drive
Ottawa, Ontario
Facing Lamprey park is this this amazing sun-filled residence exuding timeless charm with its inviting wraparound porch and showcases thoughtful upgrades throughout.The main level offers a seamless open-concept design with 9-foot ceilings and gleaming hardwood floors, creating an effortless flow between the elegant dining area and the spacious living room, complete with a cozy gas fireplace. The chef-inspired kitchen is a true showpiece, featuring stainless steel appliances, a sleek hood fan, quartz countertops, a large island with breakfast bar, and refined lighting with pot lights throughout. Upstairs, rich hardwood floors and a striking staircase lead to a versatile loft with soaring cathedral ceilings an ideal retreat for a home office or lounge. The serene primary suite boasts a walk-in closet and a spa-like 5-piece ensuite, complete with double granite vanities, a freestanding soaker tub, and a glass-enclosed shower. Two additional bedrooms, a stylish full bath, and a convenient laundry room complete the upper level. Outside, the PVC-fenced backyard offers privacy and low-maintenance enjoyment.This exceptional property is just steps from River Mist Park, within walking distance to top-rated schools, and only minutes from the Minto Recreation Centre, shopping, dining, and public transit. A perfect balance of elegance, comfort, and conveniencethis home truly has it all. ** This is a linked property.** (id:19720)
Coldwell Banker First Ottawa Realty
703 - 238 Besserer Street
Ottawa, Ontario
1 BED+1 DEN +1PARKING, Beautifully UPDATED SOUTH-facing condo where natural light pours in through LARGE windows, offering unblocked city views. FRESHLY PAINTED throughout, this home features NEWLY INSTALLED hardwood floors in the BEDROOM, UPGRADED shower and tub TILES, modern LIGHT FIXTURE, and a built-in shelving unit for added style and storage. Sleek cabinets and drawers, well-maintained granite countertops, and stainless steel appliances --- perfectly suited for your daily needs. A versatile 9-foot-tall den provides the ideal space for a home office, creative studio, or other uses. This building has all amenities- swimming pool, gym, game room, and outdoor BBQ. Enjoy the convenience of an oversized parking space with a private bike rack. Locker room at the same level as the parking. The building's prime location puts you just steps from the Metro grocery store, ByWard Market, Ottawa U, Rideau Center, the LRT/transportation stations, and a wide variety of shopping, dining, and entertainment options. This MOVE-IN READY gem offers the perfect blend of style, comfort, and unbeatable location---ready for you to call it home! (id:19720)
Solid Rock Realty
20 Seabert Drive
Arnprior, Ontario
Discover this exquisite 4-bedroom + den, 3-full-bathroom detached bungalow with a 2-car garage, perfectly situated on a massive corner lot. Flooded with natural light, this home welcomes you with a grand foyer and a versatile den, currently serving as a formal dining space but easily suitable as an office or other flexible area. The main floor unveils a gourmet kitchen that flows effortlessly into a bright, open living area. Featuring granite countertops, a tiled backsplash, a spacious center island, abundant cabinetry, and a charming chimney, the kitchen exudes both style and warmth. Sliding doors from the living area open to a stunning backyard deck, ideal for serene outdoor relaxation.The expansive primary suite offers a generous walk-in closet and a private ensuite with a convenient walk-in shower, joined by two additional well-sized bedrooms and a second full bathroom on the main level. The fully finished lower level, equally bathed in natural light, impresses with a fourth bedroom, a full bathroom, a vast recreation room, and ample storage to accommodate all your needs.Nestled on a prime corner lot that maximizes brightness, this bungalow blends modern upgrades with thoughtful design, creating an inviting and functional sanctuary. Its unbeatable location places you just minutes from the highway, surrounded by all existing amenities, and within walking distance to exciting upcoming retail, making this home a perfect harmony of convenience and contemporary living. Don't miss this extraordinary opportunity, schedule your tour today to experience this captivating residence for yourself! (id:19720)
Royal LePage Team Realty
1003 - 1100 Ambleside Drive
Ottawa, Ontario
Fantastic move-in ready renovated 2 bedroom apartment with modern finishes & a private balcony with views of the Ottawa River & Gatineau Hills. Well maintained building, walking distance to shopping recreation & public transportation & a few steps to a walking path along the River. Updates include flooring, freshly painted, light fixtures. New kitchen features quartz countertops, ceramic backsplash, under cabinetry lighting, tile floors & new stainless steel appliances. Open concept kitchen/dining area with island w/extra storage & views of living rm & Ottawa River. Living area has large windows & door to balcony with amazing views. Full bathroom with updated vanity w/granite counter, mirror, light fixture & tub/shower combination. Two spacious bedrooms with sizeable double closets & good sized windows. Parking space & locker. Utilities included (heat, air conditioning, hydro, water) in rent (except for phone/internet/cable being paid by the tenant). Amenities include outdoor pool, party room, sauna, guest suites, workshop, bicycle storage room. Note pictures from before tenant moved in. (id:19720)
Royal LePage Team Realty
173 Anthracite Private
Ottawa, Ontario
Upper end-unit, stacked town at the beautiful Promenade community in Barrhaven. The well thought out 3 bed/1.5 bath model features an open concept main floor. The kitchen wows with plenty of cupboard space and island perfect for entertaining. The living and dining combination features a powder room and sliding patio doors for plenty of light and access to the sizeable outdoor balcony. Upstairs on the third floor are three bedrooms, a full bath and favourably located laundry closet. The primary bedroom has a generous walk-in closet and a private deck with amazing views of the surrounding neighbourhood. This area has easy access to Highways 416 and 417. It's close to schools, shops, restaurants, and entertainment. One paved parking spot included. Non-smoking unit. Must provide credit check, proof of employment and rental application with agreement to lease. Tenants to pay all utilities and must provide proof of Insurance before closing. Please be advised that the landlord is a real estate salesperson and registrant with RECO. (id:19720)
Fidacity Realty


