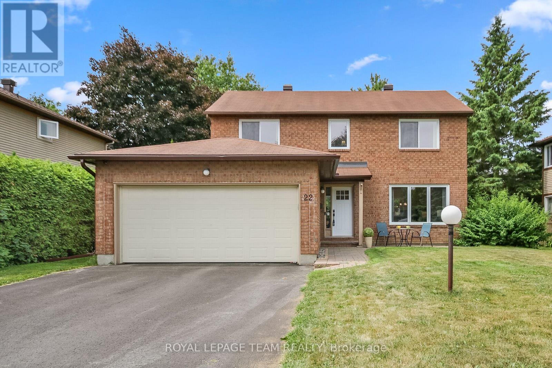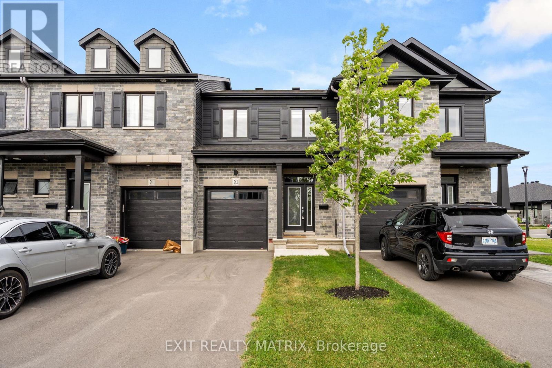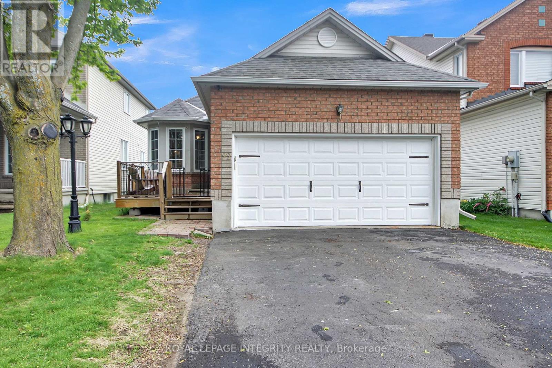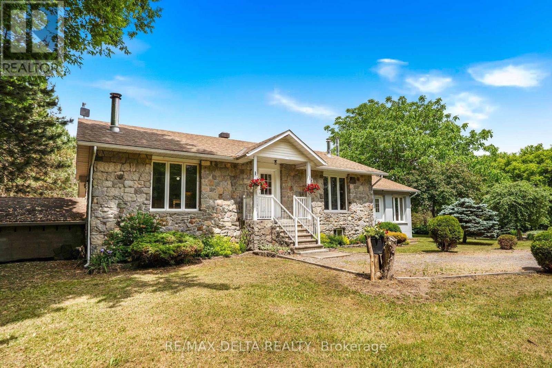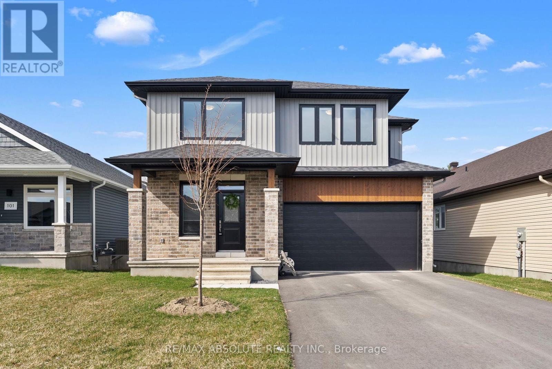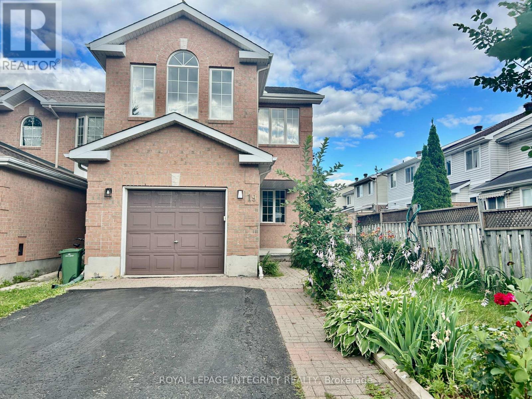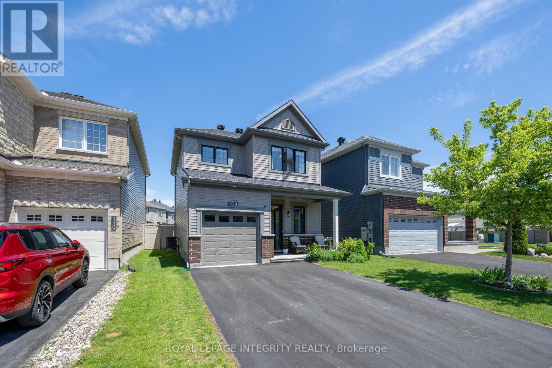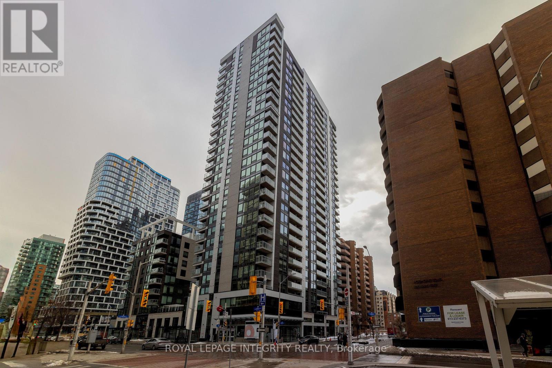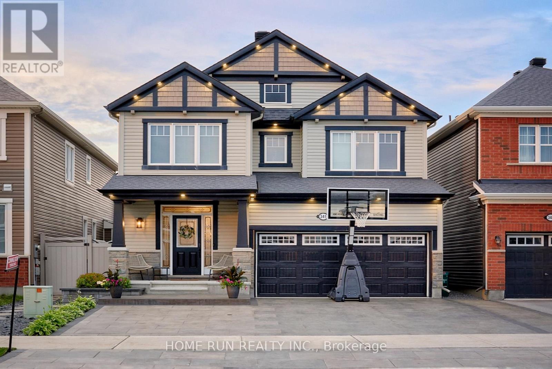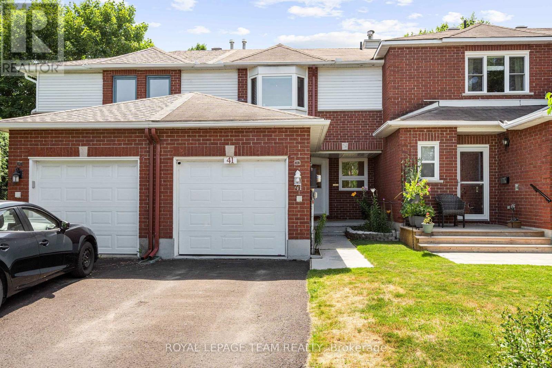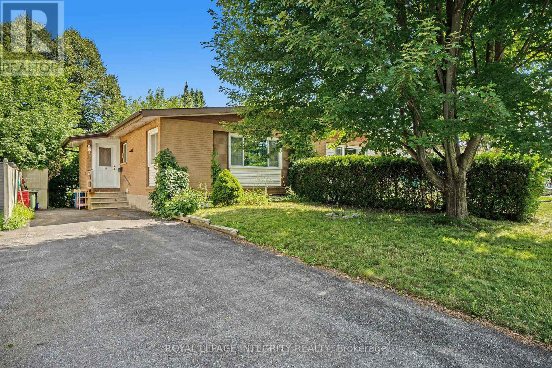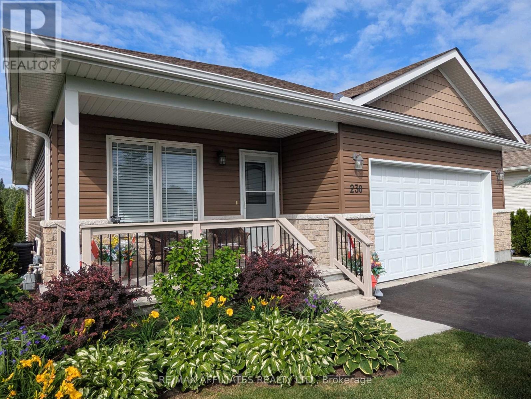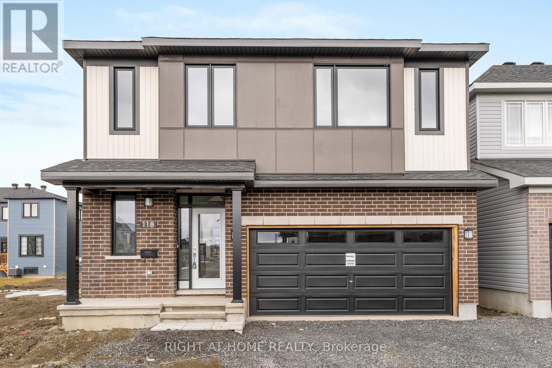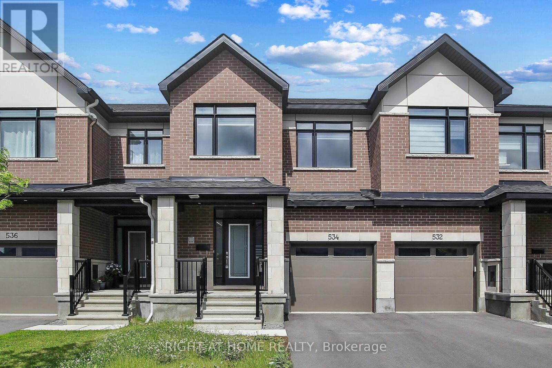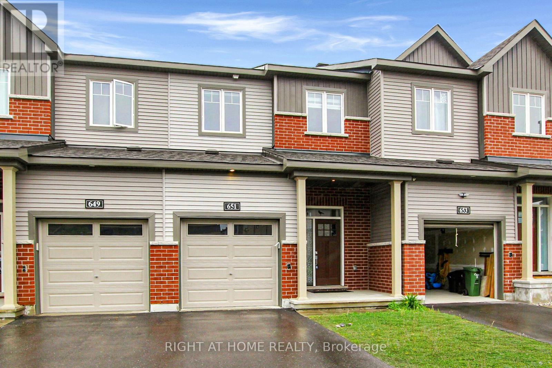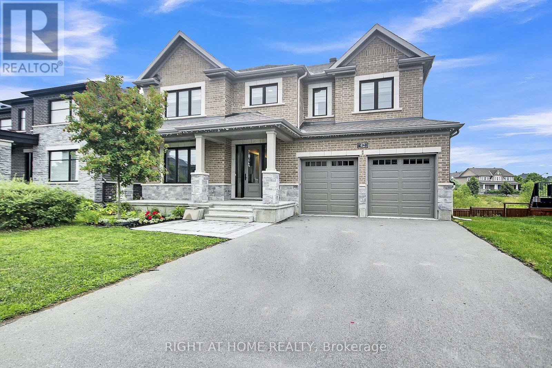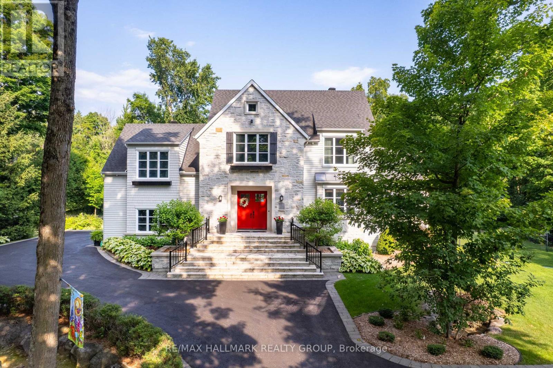Ottawa Listings
22 Hewitt Way
Ottawa, Ontario
Located in the fantastic neighborhood of Katimavik, on an approx 60' wide lot, this spacious 3 bedroom, 3 bath home is waiting for its next family to make their own. Highlights include: front interlock walkway and patio, updated windows, updated front & patio doors, fully renovated kitchen, updated powder room & ensuite bath & more. Enjoy the mature trees in the neighborhood & the short walk to Hewitt Park & many more parks, top schools & shops. Bus service & the 417 are mins. away. Front brick façade, interlock walkway & patio, newer front door & garage door add to the curb appeal of this lovely home. Spacious living room with large updated window with views of the street. Adjoining dining room has a modern light fixture & a double window with views of backyard. Convenient entry to the renovated kitchen is great for entertaining. Kitchen has updated flooring & new 2 tone soft close cabinets. Features include: black hardware, subway tile backsplash, updated sink & faucet, pot drawers, some pullouts & recessed lighting. All appliances included. Family room is close by & it provides great space for relaxing & playing games. A new patio door gives access to the fenced backyard with patio & western orientation. Completing the main level is an updated powder room with new vanity with quartz counter & black faucet & hardware, updated light fixture, mirror & tile flooring. 2nd level has a primary bedroom with light décor, a big window, a reading nook, 2 double closets & a renovated 3 piece ensuite bath. Ensuite has an white vanity with black faucet & quartz counter & a tiled double shower with rain shower head & hand shower bar & a glass panel door. 2 more good-sized bedrooms, each with double closets & big windows. Close by is the main bath with vanity, tub & shower combined with tile surround. Lower level is presently unfinished & offers great space for a rec room, office & workshop, bath rough-in is available. 24 hours irrevocable on offers. (id:19720)
Royal LePage Team Realty
783 Namur Street
Russell, Ontario
Welcome to this show-stopping freehold townhouse in the heart of Embrun! Built in 2022 by Valecraft, this extensively upgraded home offers over 2,100 sq ft of modern, stylish living space -perfect for today's lifestyle. The sun-filled, open-concept layout is anchored by a chefs dream kitchen, complete with granite countertops, breakfast bar, walk-in pantry with motion-sensor lighting, under-cabinet lighting & stainless-steel appliances. High-end upgrades throughout include hardwood stairs, pot lights, open staircase, HRV system, multiple walk-in closets, eavestroughs, doorbell camera, and a fully fenced backyard. The spacious primary suite features blackout blinds, a large walk-in closet, and a luxurious 5-piece ensuite with double sinks and a soaker tub. The finished lower level adds even more living space with a cozy gas fireplace, perfect for movie nights or entertaining. Enjoy being steps from parks, trails, a scenic pond, the Russell Sports Dome, and Embrun's charming Notre Dame core. This turn-key home checks all the boxes. Move in and enjoy! (id:19720)
Exit Realty Matrix
22 Halkirk Avenue
Ottawa, Ontario
Welcome to 22 Halkirk Avenue, a beautifully maintained bungalow nestled on a quiet, family-friendly street in Kanata. This delightful home offers the perfect blend of comfort, functionality and location, ideal for families, downsizers, or anyone seeking a peaceful suburban lifestyle with city conveniences. Step inside to discover a bright and inviting main floor featuring two spacious bedrooms, including a primary suite complete with his-and-hers closets and a 4-piece ensuite bathroom with a soaker tub and separate shower. A secondary full bathroom is also conveniently located on the main level. The kitchen is a sunny and cheerful space with a cozy breakfast nook surrounded by windows, perfect for enjoying your morning coffee. It includes a gas stove, pantry and ample cabinetry for all your culinary needs. The open-concept living and dining areas are perfect for entertaining, featuring a cozy gas fireplace and direct access to the fully fenced backyard and veranda. Downstairs, the fully finished basement offers exceptional additional living space with a large third bedroom featuring wall-to-wall closets, a spacious office area, a 3-piece bathroom and a generous recreation room that could easily double as a home gym or games room. Ample storage completes the basement, ensuring there's room for everything. The backyard is fully fenced and beautifully landscaped with interlock and green space, ideal for children, pets and outdoor entertaining. The veranda provides a serene spot to relax and enjoy warm summer evenings. The double garage is fully insulated, offering not only secure parking but also a great space for a workshop or hobby area. Located within walking distance to grocery, shopping, restaurants, parks, trails and green space! Quick and easy access to the highway via Terry Fox Dr. This home truly offers it all: comfort, charm, convenience and would be perfect for a family with children or buyers looking to downsize. Book your private showing now! (id:19720)
Royal LePage Integrity Realty
2685 Concession 7 Road
East Hawkesbury, Ontario
Six acres of unparalleled beauty and sustainability for the enthusiastic gardener, horticulturalist or family enterprise! More than 3,000 varieties of plants and trees, professionally maintained for more than three decades make this a dream come true! First time on the market for this one-of-a-kind property. A welcoming three-bedroom bungalow is at the heart of it all, with 10-inch thick stone exterior walls built by the owner. Open-concept living-dining-kitchen area. Additions to the house include a handy mud room, and a one-bedroom, one bathroom suite, perfect for visitors (with separate entrance). Nine-foot ceilings in unfinished basement, open for potential projects. Also: a cold room and a garage attached to the basement to drive in and bring your crops for storage or processing. This amazing property includes more than 30 varieties of apple, pear and plum trees in your orchards, beautiful mature trees, perennials, shrubs, vegetable garden plots galore and an irrigation system supplied by an excellent well. You will be ready to get started as all farm equipment, wine-making equipment, cider press, gardening equipment and all accessories are included in the sale. Detached machine and storage shed 7.5 x 16 metres, built on low concrete wall on concrete slab. 24 hours irrevocable on all offers. (id:19720)
RE/MAX Delta Realty
105 Seabert Drive
Arnprior, Ontario
OPEN HOUSE THURSDAY JULY 24TH FROM 5:00 PM - 7:00PM!!!! Welcome.....to 105 Seabert Drive! This 2 year old home is better than brand new with $80,000 in upgrades! Sophisticated for entertaining but comfortable for family life, this beautiful modern 4+1 bedroom is a must see! Open concept main floor with soaring ceilings and hardwood floors, is flooded with natural light. A bright foyer welcomes your guests. Convenient 2 piece powder room and main floor laundry with access to the double car garage. The great room boasts cathedral ceilings and and views of the McNamara Conservation area, no rear neighbours here! Warm kitchen includes stainless steel appliances and offers a pantry, island and lots of cupboard space. Primary suite with huge walk in closet and luxurious ensuite featuring shower with pristine glass doors. Bedrooms 2, 3 and 4 are a good size with ample closet space. High end laminate flooring throughout second level. Families can spread out in the bright lower level with finished rec room, 5th bedroom (currently used as an office) and a full 4 piece bath. Lower level fully carpeted with high quality under pad. The utility room can accommodate your families storage needs! This quiet street is enjoyed by families and seniors alike. Arnprior offers many amenities in the "Town of Two Rivers".....where the Ottawa meets the Madawaska. Shopping, restaurants, great schools, a museum, a movie theatre, a highly accredited hospital and much more......all just 30 minutes to Kanata. Sellers can offer flexible possession.....105 Seabert is truly a home....make it YOURS today! (id:19720)
RE/MAX Absolute Realty Inc.
19 Cohen Avenue
Ottawa, Ontario
Freshly painted and thoughtfully updated with new light fixtures and window coverings, this rarely offered corner unit two-storey townhouse is move-in ready for the next family to call it home. Offering 3 spacious bedrooms and a bonus second-floor family room with soaring ceilings and a cozy gas fireplace, there's room for everyone to enjoy. The main floor features hardwood floors throughout the bright living and dining areas, a galley kitchen with a window, and a large eat-in area with direct access to the backyard patio. The generous primary bedroom includes a walk-in closet and a 4-piece ensuite. Two additional well-sized bedrooms and a full bathroom complete the upper level. The finished basement adds valuable living space with laundry and ample storage. Enjoy a 1-car garage plus driveway parking for 2 more vehicles. The backyard includes a deck and storage shed. All of this just minutes from the highway, schools, parks, shopping, dining, and more. Available now, don't miss this fantastic opportunity! (id:19720)
Royal LePage Integrity Realty
112 Cedarock Drive
Ottawa, Ontario
Stunning end-unit townhouse nestled in the Bridlewood community of Kanata. This beautifully renovated home sits on an extra-deep lot surrounded by mature trees, offering ultimate privacy. Features 3+1 bedrooms, 4 bathrooms, and a fully finished basement complete with a kitchenette, perfect for guests, extended family, or rental income. The front of the home boasts an extended stone driveway providing total of 5 parking space. The main level is designed for both elegance and functionality. The welcoming foyer leads to a bright living room with massive windows, brand-new flooring, updated pot lights, and modern light fixtures, creating a warm and inviting atmosphere. The chefs dream kitchen is located to the left and showcases new quartz countertops, rich millwork cabinetry, stainless steel appliances, and a breakfast area ideal for casual dining. The formal dining room is situated at the back and overlooks the private backyard. Upper level highlighting 3 spacious bedrooms and 2full bathrooms. The primary bedroom features a large walk-in closet and a large ensuite bathroom. The fully finished lower level adds valuable living space, including a recreation room, an additional bedroom, a full bathroom, a kitchenette, laundry area, and plenty of storage. Step outside to your private backyard: fully fenced and completed with an interlock patio, surrounded by mature trees for privacy. This home is located within the boundaries of St. James School, Bridlewood Community Elementary School, Glen Cairn Public School, Holy Trinity High School, and A.Y. Jackson Secondary School. Just 100m to nearby trails and Bridlewood Core Park, which offers a soccer field and basketball court. Convenience Store and restaurant only 200m away, and within 5 min drive to gym, Metro, Superstore, Walmart, and more. Move-in ready with flexible closing available. Fence: 2023, Roof: 2020, Furnace + AC: 2019. Annual association fee $100 the two tree lots. (id:19720)
Home Run Realty Inc.
45 Scampton Drive
Ottawa, Ontario
Newly Renovated Townhouse in the Morgans Grant Community of Kanata North. Freshly painted and upgraded throughout, this beautiful home features brand new carpet, modern light fixtures, with 3 spacious bedrooms, 3 bathrooms, and a fully finished lower level. The main floor welcomes you with a generous foyer that flows into a formal dining room at the front and a sun-filled great room at the back, complete with massive windows that bring in an abundance of natural light. Elegant hardwood floors, pot lights, and updated fixtures create a warm and modern atmosphere throughout the living space. At the heart of the home, the chef-inspired kitchen is designed for both style and function. It features a large centre island, extended cabinetry, stainless steel appliances, and a spacious breakfast area. Upstairs, you'll find three bright bedrooms, including a primary suite that offers a true retreat with a walk-in closet and a spa-like ensuite bathroom. Two additional bedrooms and a full bathroom complete the upper level. The fully finished basement adds incredible versatilityperfect as a home gym, office, or media roomand includes a cozy gas fireplace and a dedicated laundry room. Step outside to your private backyard: fully fenced and featuring a large deck. Located within the boundaries of top-ranked schools, including St. Isabel Catholic School, Earl of March I.S., West Carleton S.S., and All Saints High School. Just 100 meters to a park with soccer fields, and walking distance to the Kanata North Tech Park (Ciena, Cisco, and more). Conveniently located just 8 minutes to Highway 417 and Kanata Centrum (Walmart, Loblaws, LCBO, Landmark Cinemas), and only 9 minutes to Costco and Tanger Outlets. Roof 2021. (id:19720)
Home Run Realty Inc.
108 Pin Cherry Grove
Ottawa, Ontario
Beautifully maintained single-family home on a premium lot in the Trailsedge community. The main floor is bathed in natural light, showcasing an open-concept living and dining area with high ceilings and hardwood floors throughout. The spacious kitchen features two-tone cabinets, tile flooring, a backsplash, and high-end stainless steel appliances. Large windows illuminate the living room, and the dining area provides patio access to the backyard. The dark hardwood floors continue on the second floor, which includes a primary bedroom with a walk-in closet and a 4-piece ensuite, as well as two additional bedrooms and a full bathroom. The finished lower level offers a family room ideal for movie nights or a kids' play area, along with a bathroom rough-in and a laundry room. The PVC-fenced backyard boasts a deck, a shed, and a perfectly manicured lawn. Situated in a quiet location close to schools and parks, this turnkey property is ready for you to move in! (id:19720)
Royal LePage Integrity Realty
2005 - 340 Queen Street
Ottawa, Ontario
Step into this 910 sqft 2-bedroom 2 bathroom with views of the Ottawa River and Gatineau Hills. Upgraded condo offers a bright & open layout living & dining room space with hardwood floors throughout. The open kitchen boasts modern cabinetry, quartz countertop and stainless steel appliances. Primary bedroom with his & hers closets, bright and modern designed ensuite with standing shower, quartz countertop & linen closet. Second bedroom with northern views and another full bathroom complete the unit. The unit also has in-unit stackable laundry, 1 storage unit and 1 underground parking space. The building amenities include, fitness center, pool and rooftop terrace. The lobby has a concierge/security on staff for added security and peace of mind for the residents and its guests. The Lyon LRT station is just under your building! Located in the business district. Walking distance to Parliament Hill. Welcome to the Claridge Moon! (id:19720)
Royal LePage Integrity Realty
341 Rouncey Road
Ottawa, Ontario
Luxurious, Fully Landscaped Double Garage Single in BLACKSTONE community of KANATA SOUTH. With 5 Bedrooms and 4 Bathrooms, this residence blends blend of elegance, comfort, and modern convenience. This OUTDOOR PARADISE begins with a FULLY INTERLOCK Oversized Stone Driveway, elegant brick Flower Beds, river stone accents, and a welcoming front porch. Private BACKYARD OASIS is Fully Fenced and maintenance free, decorative STONE POSTS, a Pergola with ambient lighting. All interlock surfaces have been recently SEALED for a POLISHED, lasting finish. Gas line for an OUTDOOR KITCHEN, and a water line-ready OUTDOOR BAR and SINK. Perfect for dining and entertaining. Soffit-Mounted LED lighting wraps the entire exterior, creating a luxurious nighttime glow. Inside, the open-concept main floor features pot lights, stylish light fixtures, and an inviting flow from the formal dining room to the great room. The chef-inspired kitchen offers Quartz countertops, luxury stainless steel appliances, a large walk-in pantry, BUILT-IN Cooktop and Oven, Oversized Center Island with breakfast bar, and Rich Millwork Cabinetry. Beautiful Hardwood stairs lead to the second level, where hardwood flooring continues through the hallway. The elegant primary suite features a spacious walk-in closet and a SPA-LIKE 5-piece ensuite with Soaker Tub, Double Vanity, and Glass-Enclosed shower. Additional Bedrooms, a full Bathroom, and a convenient laundry room complete the upper floor. The professionally FINISHED Basement includes a large Recreation Room, additional Bedroom, extra Full Bathroom, and generous storage. Perfect for Growing or Multi-Generational Families. Enjoy an active lifestyle with walking distance to Trails at Terry Fox Pond trails, Tennis courts, and Soccer fields. Proximity Top-rated schools and everyday conveniences such as Walmart, Metro, Superstore, LCBO, and more are all within minutes. Costco and Highway 417 are only a five-minute drive. (id:19720)
Home Run Realty Inc.
Exp Realty
41 Peterson Place
Ottawa, Ontario
Tucked away on a quiet crescent in Katimavik, this freshly painted freehold townhome offers the kind of layout that just works, with thoughtful separation between spaces and a warm, easy-to-live-in feel from the moment you walk in. On the main floor, the flow is intuitive: a sunny living room with a cozy gas fireplace, a separate dining area that opens to the backyard, and a classic galley-style kitchen with space to gather around the eat-in nook. Upstairs, you'll find three bedrooms, including a spacious, light-filled primary with a walk-in closet and a 4-piece ensuite and another full bath. The finished basement gives you even more flexibility: space for a home office, movie nights, or a workout zone. Step outside and you'll find one of this home's best features: no rear neighbours, just a private fenced yard with tiered decks and mature trees beyond. Located in family-friendly Katimavik, you're minutes to top-ranked schools, parks, the Kanata Leisure Centre, and everyday essentials, plus quick highway access and transit when you need to commute. Whether you're upsizing from a condo or putting down roots in a place of your own, this home offers a smart, low-maintenance next step in a community that feels like home. No offers until Tuesday, July 29, 2025 at 3:00 pm. Open House July 27th from 2 pm - 4 pm. (id:19720)
Royal LePage Team Realty
14 Mulvagh Avenue
Ottawa, Ontario
Welcome to your new home in the heart of Nepean! This charming 4-bedroom, 2 full bathroom semi-detached bungalow is nestled in the quiet neighbourhood of Parkwood Hills. Step inside to find a sun filled living room, large eat-in kitchen, and a cozy fireplace that invites you to relax and unwind. The main floor offers the perfect balance of open concept living with a relaxing ambiance, great for hosting friends or family. Downstairs you will find a fully finished basement, with two generously sized bedrooms, great for additional guests, an office space or multi-generational living. Bonus second family room located in the basement, with tons of storage.The mature lot offers privacy and outdoor space for gardening, entertaining, or play. Lower level bathroom repaired 2020. AC and Furnace 2009. Roof 2014. Just minutes from Merivale Road, tons of schools, a short walk away from recreational facilitates, parks and gyms-this prime location has all the amenities you will need. This home is full of warmth, opportunity, and possibility. You won't want to miss out! (id:19720)
Royal LePage Integrity Realty
B - 1120 Klondike Road
Ottawa, Ontario
Welcome to 1120B Klondike Rd! Located in the heart of Kanata's vibrant tech community, this bright, spacious (1,427 sq. ft.) and move-in-ready condo is perfect for first-time homebuyers or investors. Featuring an open-concept layout and beautifully maintained interiors, it offers the ideal blend of comfort and style. Gleaming laminate floors flow through the living and dining areas, creating a warm and inviting atmosphere. The main floor includes a large eat-in kitchen equipped with stainless steel appliances and ample counter space. Just off the kitchen, you'll find a flexible office space and a private balcony perfect for working from home or enjoying your morning coffee. A convenient 2-piece bathroom completes this level. Upstairs, you'll discover two generously sized bedrooms, each with its own ensuite bathroom and oversized closet. In-unit laundry and additional storage add to the home's convenience. Ideally situated close to top schools, parks, shopping, dining, public transit, and major tech employers. Be sure to check out the virtual tour to experience everything this wonderful home has to offer! One exterior parking space is included in the price. ***Some photos have been virtually staged. (id:19720)
Right At Home Realty
253 Waymark Crescent
Ottawa, Ontario
Spacious and beautifully designed open-concept home located in the desirable Bridlewood neighborhood of Kanata. This 3-bedroom, 4-bathroom home features a bright main floor with a powder room, an open kitchen with ample cabinetry, a pantry, breakfast bar, and an eating area. The layout also includes a dining room and a cozy living room with a gas fireplace and patio door access to the backyard and deck, perfect for entertaining. Upstairs, the large primary bedroom features double doors and a 4-piece ensuite. Two additional well-sized bedrooms, a full family bathroom, and convenient second-floor laundry complete this level. The fully finished lower level offers a spacious family room with a large window, a 3-piece bathroom, a storage room, and a utility room. Flooring includes hardwood, laminate, and wall-to-wall carpeting. Conveniently located close to schools, shopping, and a recreation center. This vacant home is move-in ready! (id:19720)
Right At Home Realty
34 Plank Street
Ottawa, Ontario
This beautifully maintained Urbandale Discovery model townhome features hardwood flooring throughout the open-concept living and dining areas, with upgraded tile in the entryway and kitchen. The kitchen is equipped with quartz countertops, a breakfast bar, a modern hood fan, and stainless steel appliances. The second level offers a spacious primary bedroom with a 4-piece ensuite, walk-in shower, and walk-in closet. Two additional well-sized bedrooms provide large windows and plenty of natural light. A convenient second-floor laundry room completes the upper level. The finished lower-level rec room offers extra living space, perfect for relaxing or entertaining. Additional features include a garage door opener and installed window curtains. Located close to shopping, parks, schools, restaurants, and public transit. No pets or smoking permitted. Photos are from a previous listing. (id:19720)
Right At Home Realty
16 Nettle Crescent
Ottawa, Ontario
Step into this stunning, END-UNIT townhome that perfectly blends modern design and luxury living. With its open-concept layout, this home invites you in with an inviting foyer that flows seamlessly into the expansive living area, bathed in natural light and featuring a cozy gas fireplace. Perfect for both relaxing and entertaining. The spacious dining room and bright breakfast area are alongside a contemporary kitchen that truly anchors the main floor. Tailored for the culinary enthusiast, the kitchen boasts ample cabinet space, a pantry, soft-close cabinetry, stylish pot lights, and a large island complete with a breakfast bar, ideal for casual dining or morning coffee. As you ascend to the second level, you'll be greeted by a sizable primary bedroom, which includes a luxurious walk-in closet, Extra Linen Closet and a private ensuite bathroom. Two additional generously sized bedrooms and a well-appointed main bath provide comfort and convenience for family and guests alike. The basement offers a bright and airy recreational or family room, providing a versatile space for relaxation or play, alongside plenty of storage options. Highlighted features throughout the home include elegant hardwood floors and 9-foot ceilings on the main level, quartz countertops, and modern finishes/features that enhance its contemporary appeal. Outdoor living is made enjoyable with a natural gas BBQ hookup in the backyard, perfect for summer gatherings. Enjoy the convenience of a dedicated 2-car parking driveway, separated from neighbors on both sides + 1 Garage parking! No more worrying about dings or damage to your vehicles! This exceptional townhome is situated in a prime location close to parks, natural trails, shopping, public transit, and schools. Don't miss your opportunity to own this beautiful End Unit Townhome in Findlay Creek. Schedule your showing today! Open House Sunday 2-4 PM (id:19720)
Right At Home Realty
230 Wood Avenue
Smiths Falls, Ontario
Welcome to 230 Wood Avenue, a sought after neighbourhood in Smiths Falls with a garden and yard that is sure to impress. This home is a modified Chelsea Model built by Parkview Homes in 2017, 1395 square feet. This home had an additional 2 rooms added to the back of the home adding an office or playroom and a 3 season sunroom. The front 3rd bedroom was left open to create a sitting room but can easily be enclosed to create 3 bedrooms on the main floor. The laundry is currently in the basement but there is a main floor laundry room. This home has been meticulously maintained, the hardwood floors under the felted protective carpets are impeccable. Pride of ownership is seen in all aspects of this home. The main floor is open concept and has a nice flow to it. The primary bedroom comes with an ensuite bathroom and walk-in closet. The wide staircase leads to the basement which is double insulated, the finished portion of the basement is a great sized recroom. There is a natural gas fireplace and the gas line is there, it just needs to be connected. The unfinished part of the basement includes a 3rd roughed in bathroom, enjoy the massive amount of storage space or finish it to your liking. The yard is beautifully landscaped and the backyard is fully fenced. The attached double garage gives you direct access to the home. Book your showing today on this beautifully maintained home, close to shopping, schools, recreation trails and more. (id:19720)
RE/MAX Affiliates Realty Ltd.
118 Lumen Place
Ottawa, Ontario
BRAND NEW NEVER LIVED IN home with over 3530 square feet of living space, 5 bedrooms, and 4 bathrooms! SITTING ON A PREMIUMCORNER LOT, this home features a stunning kitchen, completely upgraded with EXTENDED QUARTZ ISLAND with a QUARTZ WATERFALL onboth sides AND EXTENDED CABINETS. The hardwood flooring and 9-foot ceilings throughout the main floor highlight how big this 3530 sq. ft.home really is. Powder room conveniently located on the main floor, and a tiled mudroom off the kitchen allows inside entry to the garage. Downfurther on the main level is a large, private guest room with its OWN 3-piece ensuite. On the second floor you will find a spacious loft andconveniently located laundry room. The primary bedroom is complete with 2 walk-in closets and an UPGRADED 4-piece ensuite with animpressive glass shower and soaker tub! 3 other bedrooms are down the hall with a 3-piece bath. The lower level is fully finished, and brings in agreat amount of sunlight WITH ALL WINDOWS UPGRADED. Down here you will find a massive family room, PLUS an UPGRADED bonus spaceperfect for a home gym, home office, home theatre, or any other need you may have! House comes with a 2-car garage plus a 4-car driveway.Tile, hardwood and brand new carpeting throughout. You have finally found your forever home, and its ready for you to move in NOW! (id:19720)
Right At Home Realty
534 Corretto Place
Ottawa, Ontario
Welcome to 534 Corretto Place, a brand-new and beautifully finished over 2,150 sqft Claridge Gregoire model townhome featuring 3 bedrooms, 3 bathrooms, and a fully finished basement, ideally located in the heart of Barrhaven. The main level features an open-concept layout, complete with a spacious living and dining area, rich hardwood and ceramic flooring, a convenient powder room, and a modern kitchen equipped with a quartz island, a large pantry, and with stainless-steel appliances. Upstairs, the primary bedroom boasts a large walk-in closet and a 3-piece ensuite with an upgraded standing shower. Two additional bedrooms, a full bathroom, and a second-floor laundry room add to the home's convenience. The finished basement features a large recreation room with a cozy natural gas fireplace, plus a utility and storage area. Situated within walking distance to schools and parks, and just minutes from Walmart, Costco, Home Depot, the Amazon warehouse, and more. Don't miss this exceptional opportunity! (id:19720)
Right At Home Realty
651 Hamsa Street
Ottawa, Ontario
Welcome to 651 Hamsa St, Peaceful Living with a Rear Pond View. This beautifully designed 2022 townhome features 3 spacious bedrooms and a finished basement with a spectacular rear pond view and no rear neighbors offering exceptional privacy and peaceful surroundings. The main level boasts an open-concept layout with quartz countertops, stainless steel appliances, and an undermount sink. Upstairs, the primary bedroom includes a walk-in closet and a private ensuite, while the two additional bedrooms offer generous space, double closets, and a full bathroom. A second-floor laundry room and separate linen closet add to the homes functionality. The finished lower level extends your living space with a bright family room featuring a large window, plus a dedicated storage area. Enjoy tranquil views of the pond right from your backyard, and take advantage of nearby parks, schools, shopping, and trails. With future LRT plans in the works, everything you need is right at your fingertips. Don't miss the opportunity to own this stunning home 651 Hamsa St has it all! The house has been freshly painted and professionally cleaned now. ***Some photos have been virtually staged (id:19720)
Right At Home Realty
42 Conch Way
Ottawa, Ontario
Welcome to this exceptional creek-backed multi-generational home in the highly sought-after Mahogany community! This extensively upgraded, move-in-ready property offers approximately 4,660 sq. ft. of finished living space, including 3,550 sq. ft. above grade and a fully finished 1,110 sq. ft. walk-out basement, all with full City and ESA permits. The main floor features 10-ft ceilings in the kitchen and family room, creating a bright, open layout. A formal living and dining room set the stage for entertaining, while the upgraded kitchen with high-end appliances, sleek cabinetry, and designer finishes is the heart of the home. Elegant wood trims and crown moldings add refined architectural detail throughout. Also on the main level, a versatile bedroom/office with a full bathroom is perfect for guests or multi-generational living. The hardwood staircase and large windows enhance the homes luxury feel. Upstairs, the primary suite offers a spa-inspired ensuite and generous closet space. A second bedroom has its own ensuite, while two additional bedrooms share a Jack & Jill bathroom, providing both privacy and convenience for families. The professionally finished walk-out basement features a spacious bedroom, full kitchen, and open-concept living area, ideal for extended family or guests. With direct backyard access and plenty of natural light, it seamlessly connects to the main home. Additional features include upgraded brickwork, lighting, and a 220V outlet for EV charging. Located in a thriving, master-planned community with top schools, highway access, and shopping, this home offers an exceptional lifestyle. (id:19720)
Right At Home Realty
39 Jacquot Street
Champlain, Ontario
Le Manoir: A Charming Country Estate. Set on a lush, professionally landscaped one-acre lot in the prestigious Heritage Estates of LOrignalHawkesburys most coveted enclave this extraordinary residence, designed by acclaimed architectural designer Mario Adornetto, exemplifies refined country living at its best. Built in 2012 and featured in Sofa Deco Magazine in 2015, this Cape Cod inspired manor masterfully blends classic architectural elegance with the comfort of contemporary luxury. Its bright, open-concept layout is enhanced by soaring ceilings ranging from 10 to 14 feet, including a stunning cathedral ceiling that infuses the home with natural light and grandeur. The façade showcases a harmonious combination of traditional design in the front and modern aesthetics in the back. Its clean architectural lines are complemented by noble, enduring materials, wood siding, cedar shingles, and natural stone carefully selected for their timeless beauty and longevity. The result is a home so gracefully balanced that one could easily believe it was built half a century ago.Inside, the home offers 4 generously sized bedrooms, 3 bathrooms, a chefs kitchen with walk-in pantry, a luxurious primary suite with spa-style ensuite and walk-in closet, and an expansive second-floor denperfect for a home office, studio, or library. Every detail has been thoughtfully curated for comfort, functionality, and elegance. Step outside to your own private oasis. Professionally designed landscaping features an inspired blend of stone terraces, patios, curated gardens, tranquil water features, privacy fencing, and retaining walls. At its heart lies a heated inground pool fully fenced and surrounded by mature trees that provide both shade and seclusion.Complete with an oversized double garage and just minutes from all local amenities, this distinguished estate offers peace, prestige, and timeless appeal. An exceptional home for those who appreciate architectural beauty and quality craftsmanship ** This is a linked property.** (id:19720)
RE/MAX Hallmark Realty Group
116 Brilia Private
Ottawa, Ontario
Tucked away on a quiet private street in Beacon Hill, this END-UNIT townhome offers the perfect blend of space, comfort, and thoughtful upgrades in a truly unbeatable location. Just a short walk to the Montreal Road LRT, close to parks, shops and Colonel By Secondary School, it's a rare opportunity in one of Ottawa's most connected neighbourhoods. Built in 2013, this home features 3 bedrooms, 3 bathrooms, and 1,873 sq. ft. of thoughtfully designed living space, plus a professionally finished basement with a bathroom rough-inideal for a home gym, media room, or additional living space..The main level welcomes you with hardwood floors, a bright family room featuring a gas fireplace, a main-floor laundry, and a convenient powder room. Step through patio doors to your fully fenced backyard with a spacious deck, a standout feature perfect for summer entertaining or quiet mornings in the sun. Upstairs, the second level features an open-concept living and dining area with pot lights. The kitchen boasts extended cabinetry and shelving, tile flooring, a large island with a breakfast bar, and direct access to a private balcony. The top-level features a generous primary suite with a walk-in closet and a 4-piece ensuite, along with two additional bedrooms and a full bathroom. WHAT SETS THIS HOME APART FROM OTHERS IN THE ENCLAVE? It's an end-unit, featuring a professionally finished basement, a fully fenced yard with a large deck, and enhanced kitchen cabinetry, shelving, and storage. This home offers added privacy, functionality, and comfort both inside and out. See it TODAY! (id:19720)
RE/MAX Hallmark Realty Group


