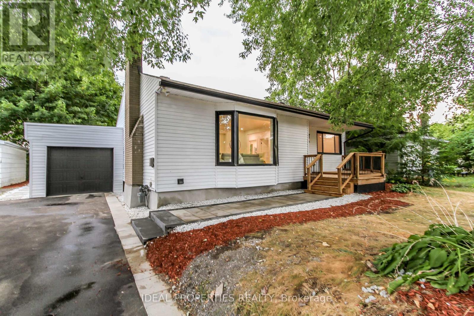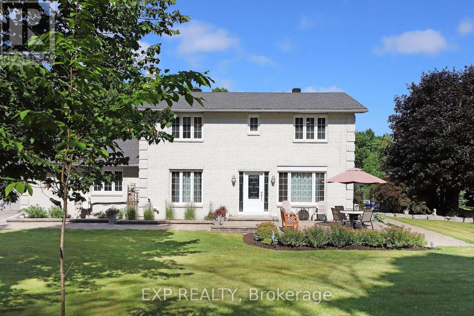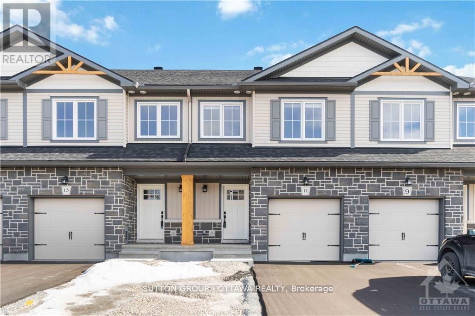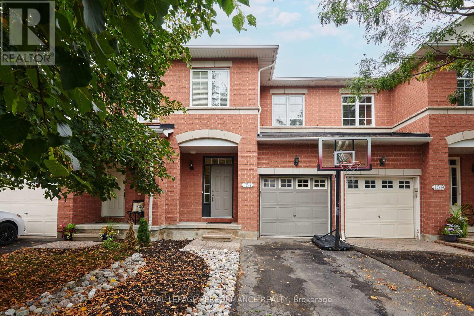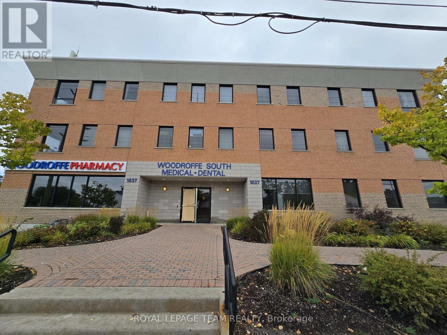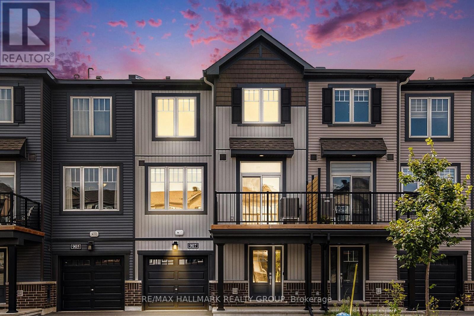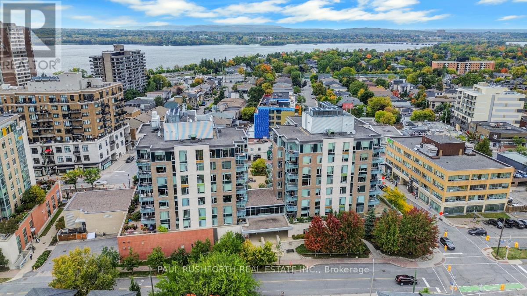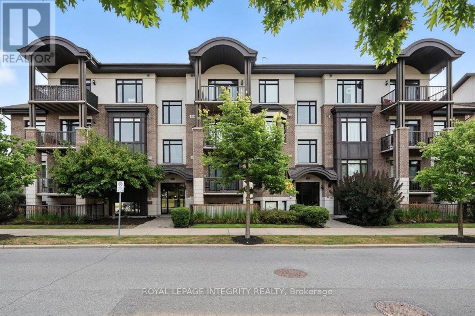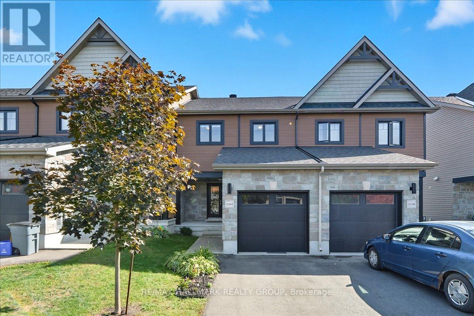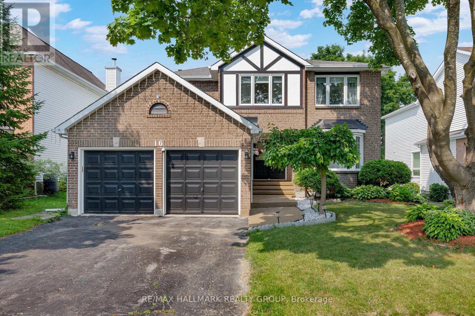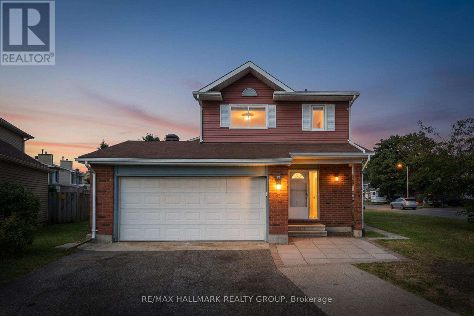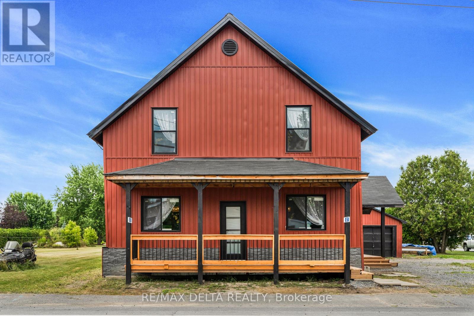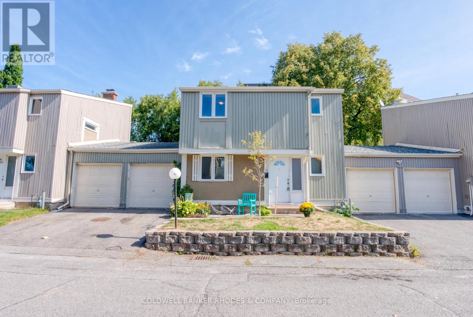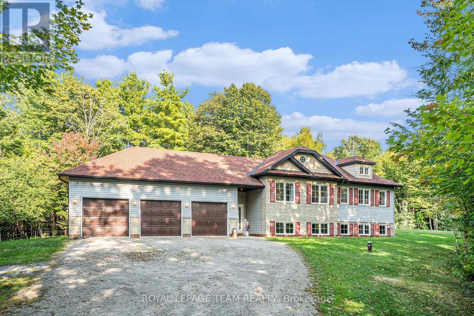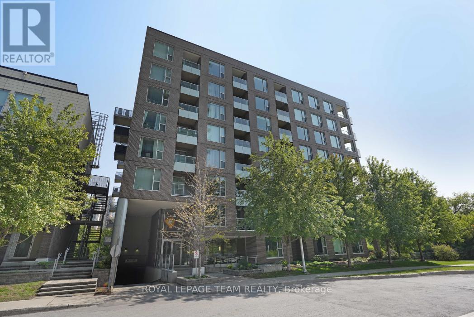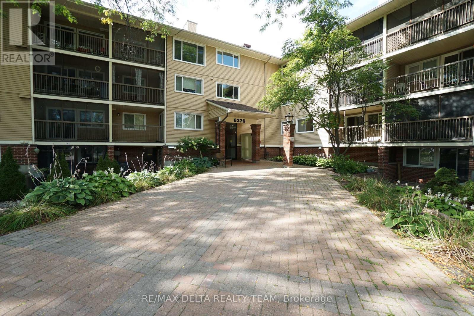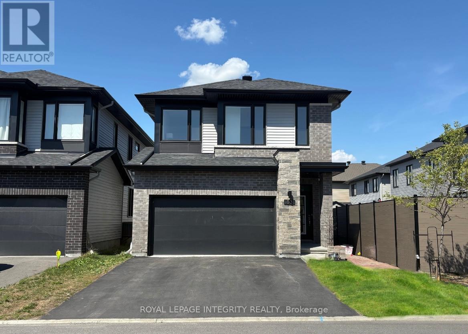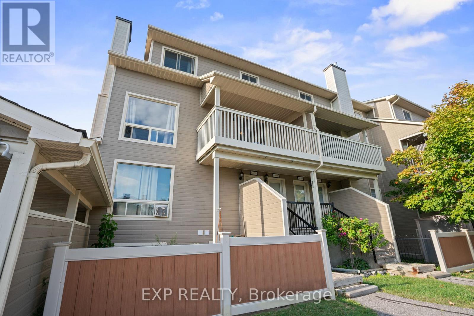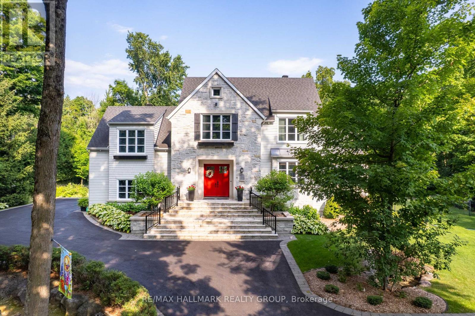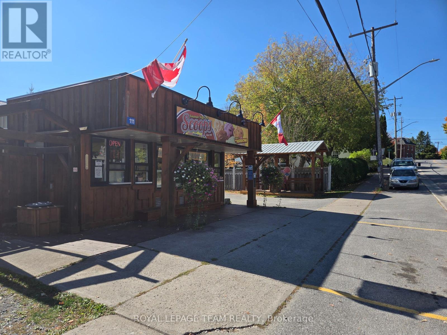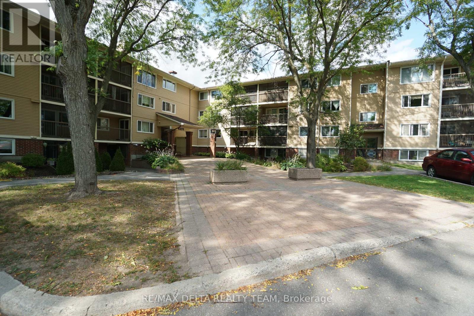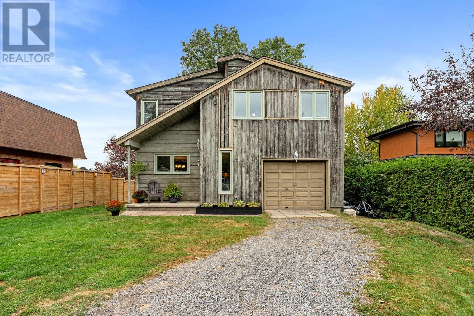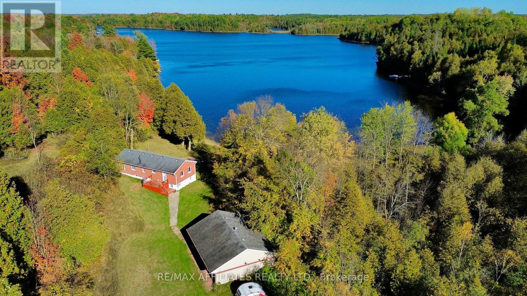Ottawa Listings
1796 Saunderson Drive
Ottawa, Ontario
Fully renovated bungalow in a prime location! Many updates throughout: new electrical, insulation, drywall, flooring, driveway, furnace and A/C, as well as updated plumbing. Features 2 kitchens, 2 full baths, laundry on both levels, and no carpet. Main floor offers 2 bedrooms, electric fireplace, and a modern kitchen with quartz countertops & high-end appliances. Basement includes 1 bedroom, office, kitchen with quartz countertops, and full bathideal for in-law suite or rental. Brand-new front & back decks, updated garage, and beautiful backyard. Steps to General Hospital, CHEO, and shopping. (id:19720)
Ideal Properties Realty
6385 Third Line Road
Ottawa, Ontario
Tucked away on an expansive 3.74-acre lot surrounded by Prince of Wales Dr., Phelan Rd., and with private access off Third Line Rd South, this custom all-brick estate is a rare opportunity to own a versatile, move-in ready compound just minutes from city conveniences.Whether you're a multigenerational family, business owner, or hobbyist, this home offers space, privacy, and serious potential. Main Residence Features: 4 spacious bedrooms. 2.5 bathrooms, including 4-piece ensuite + walk-in closet in the primary suite. Spacious formal dining room, perfect for entertaining. Converted attached garage now serves as a large media-room ideal for a home theatre, in-law suite, or flexible living space. Beautiful 3-season sunroom overlooking the pool and gardens. Finished basement with rec-room, storage, and workshop area. Hydronic heating system (hot water via propane) provides efficient, comfortable warmth throughout. In-floor heating in the kitchen, laundry area, and powder room. 2 split-system A/C units, one for the main floor, and a new heat pump + AC unit (2025) in the primary bedroom.Additional Highlights: Heated workshop with separate road access, ideal for home-based businesses or tradespeople. Oversized 3-car detached garage (roof 2020, 50-year shingles, 10-year labour warranty). In-ground pool with recent upgrades (2023), fully fenced for safety and privacy. Roof replaced in 2012 (50-year warranty on shingles). Propane heating upgrade 2018. New fencing installed in 2021. Massive 24 kW standby generator provides whole-home backup power for uninterrupted comfort and security.Outbuildings & Extras: Garden cottage. Equipment shed (includes pool heater and filter area). 1,200 sq. ft. workshop/storage area. (id:19720)
Exp Realty
13 Whitcomb Crescent
Smiths Falls, Ontario
This modern and stylish 3-bedroom, 2.5-bathroom semi-detached home is available for rent starting October 1. Located in a peaceful, family-friendly neighbourhood, this property combines functionality and elegance, offering everything you need for comfortable living. The bright, open-concept living and dining area is perfect for entertaining guests or enjoying quality time with family. The upgraded kitchen is a chefs dream, featuring sleek stainless steel appliances, ample storage, and beautiful countertops that add a touch of sophistication.The spacious primary bedroom serves as a private retreat, complete with a luxurious ensuite bathroom designed for relaxation. The additional bedrooms are generously sized, ideal for children, guests, or a home office. The attached garage and private driveway provide convenient parking and added storage space.Situated in a prime location close to excellent schools, parks, and shopping, this home offers both convenience and charm. Whether you're relaxing at home or exploring the surrounding area, this property is perfectly suited for modern living. Don't miss your chance to call this stunning home yours. Contact today to book a showing or for more details! Photos are of a different unit but same layout and size. (id:19720)
Sutton Group - Ottawa Realty
161 Duntroon Circle S
Ottawa, Ontario
Welcome to 161 Duntroon Circle, a beautifully updated 3-bedroom, 2.5-bathroom freehold townhome offering modern style and comfort in a sought-after location. The main level features hardwood floors, a renovated powder room, and a stunning chef-inspired kitchen with quartz countertops, white cabinetry, and premium KitchenAid stainless steel appliances. Patio doors open to a spacious deck and private backyard with no rear neighbours - perfect for relaxing or entertaining. Upper level includes a primary bedroom with a walk-in closet and 4-piece ensuite, two additional bedrooms, a full bathroom, and convenient second-floor laundry with a newer washer and dryer. The finished lower level offers a cozy family room with a stone gas fireplace, crown mouldings, laminate floors, and plenty of storage. Recent updates include a new roof and air conditioner, making this home truly move-in ready. Close to all amenities. This home is a Must See! (id:19720)
Royal LePage Performance Realty
203 - 1637 Woodroffe Avenue
Ottawa, Ontario
Welcome to Unit 203 at 1637 Woodroffe Avenue, a fully fixtured physiotherapy office located in one of Ottawa's most well-known and respected medical buildings. The unit is 495 Square feet - currently demised as a reception, office, and 3 examining rooms. Long recognized as a hub for healthcare professionals, 1637 Woodroffe offers exceptional visibility, accessibility, and a strong referral network from the many established medical and health-related practices within the building. This unit has operated as a physiotherapy clinic for years, making it an ideal opportunity for a similar practice or related healthcare use. The space is thoughtfully designed for clinical functionality and provides an immediate professional presence. Please note: business equipment is not included in the sale. The buildings' established reputation and collaborative environment create a natural ecosystem of patient referrals and professional support. Excellent location with ample patient parking and transit access. Restricted time slots for showings. (id:19720)
Royal LePage Team Realty
907 Lixnaw Court
Ottawa, Ontario
907 Lixnaw Court is a modern three-storey Minto townhouse in Barrhaven, offering a blend of suburban tranquility and urban convenience. This two-bedroom, two-bathroom home features an open-concept main floor with large windows that fill the space with natural light. The kitchen is equipped with ample counter space, white cabinetry, and a large island perfect for family meals and entertaining. Upstairs, the primary bedroom includes a walk-in closet and access to the main bathroom, while the second bedroom offers plenty of natural light. The home also includes a downstairs laundry area, a single-car garage with 2 parking spaces outside, and a spacious balcony. Located near green spaces and Highway 416 access, this property is ideal for families and professionals seeking a comfortable, connected lifestyle in a rapidly growing community. (id:19720)
RE/MAX Hallmark Realty Group
317 Squadron Crescent
Ottawa, Ontario
Modern, Bright & Ideally Located! This stylish 2021 Mattamy townhome in Wateridge Village offers the perfect blend of urban convenience and natural beauty, just minutes from downtown and steps from the Ottawa River. The ground floor welcomes you with a spacious foyer, a functional laundry room, and inside access to an extra-deep garage with an automatic door opener, perfect for added storage. A low-maintenance interlocked driveway enhances both curb appeal and everyday convenience. The second level showcases a sun-filled open-concept layout ideal for entertaining, with a generous living room, a chic dining area, and a gourmet kitchen complete with stainless steel appliances, a breakfast island, and abundant cabinetry. Step out onto the east-facing private balcony, a serene spot to enjoy morning sunshine or unwind in the evening. Upstairs, the primary bedroom retreat features a full ensuite, complemented by a second bedroom and another full bathroom, part of the smartly designed 2.5-bath layout that provides flexibility and comfort for families or guests. Located near Montfort Hospital, parks, public transit, and all essential amenities, plus just minutes to prestigious private schools: Ashbury College and Elmwood School. A true gem in a growing community! *** Some pictures are virtual staged. (id:19720)
Royal LePage Integrity Realty
214 - 575 Byron Avenue
Ottawa, Ontario
Welcome to WESTBORO STATION in the heart of bustling Westboro. Ideally located on the fringe of a residential neighbourhood with access parks, paths and green space. Unbeatable WALKABILITY with everything you need at your front door...fitness centres, artisan shops, bars, restaurants, cafes, grocery and more...it does not get any better!! This STUNNING 1bedroom, 1bathroom open concept condo with PERFECT KITCHEN is a SHOWSTOPPER!! Rare 20x20 OUTDOOR TERRACE is magnificent and provides a huge extension to your living space, and HOOK-UP for BBQ. NATURAL GAS HEAT and CENTRAL AIR CONDITIONING. Convenient 2nd floor allows for easy access via the stairs if preferred over the elevator. 1x UNDERGROUND PARKING. Stylish, modern finishes and design choices. GAS STOVE, GAS DRYER, stainless appliances, IN-UNIT LAUNDRY, Safe, clean quiet...simply a wonderful space to call HOME. Only a 5min walk (400m) to future Kichi Zibi OTRAIN Station with access to lines 1 and 3 putting all city locations an easy train ride away! Some photos have been virtually staged. VACANT and MOVE IN READY! (id:19720)
Paul Rushforth Real Estate Inc.
202 - 755 Beauparc Private
Ottawa, Ontario
Welcome to 755 Beauparc Private, Unit 202 - a bright, modern and move-in ready 2 bedroom, 2 bathroom condo perfectly situated just steps from the Cyrville O-Train Station, making your commute quick and seamless. Nestled in a quiet, well-maintained building, this beautifully kept unit offers the perfect balance of nature and urban convenience. Start your mornings on the east-facing balcony with a coffee, enjoying serene views of the forested area, all while being minutes from St-Laurent Shopping Centre, Loblaws, Gloucester Centre, Costco, a movie theater, and a wide variety of restaurants and amenities. Inside, the open-concept layout is filled with natural light showcasing the gleaming hardwood floors. The contemporary kitchen features granite countertops, stainless steel appliances, ample storage, and a large island that flows into the dining area with patio doors to the balcony. The spacious primary bedroom includes two closets and a private 3 piece ensuite with a glass shower. A generous second bedroom, full bathroom, and in-unit laundry with newer washer and dryer complete the space. Extras include a same-floor storage locker conveniently located next to the elevators, bicycle storage, and one included parking space. The building is pet-friendly with a large green space at the front and features elevators for added comfort. This is a fantastic opportunity in a well-connected location, making it ideal for professionals, first-time buyers, or investors! (id:19720)
Royal LePage Integrity Realty
2354 Marble Crescent
Clarence-Rockland, Ontario
Welcome to 2354 Marble Crescent in the heart of Rockland's Morris Village, the townhome you've been waiting for! Enjoy privacy with no direct rear neighbors and relax in a beautifully maintained home featuring a bright, open-concept main floor with gleaming hardwood and ceramic flooring. The kitchen features recently added dimmable potlights, a modern backsplash, stainless steel appliances and an island for added counter space. Upstairs, you will find a spacious primary retreat with double closets, two additional bedrooms and a stylish 4-piece bath with double sinks.The partially finished basement is complete with its own 3-piece bathroom, perfect for future living space or a guest suite, laundry room and lots of storage. The attached garage offers convenience and extra storage, with room for 2 additional vehicles in the driveway. Step outside to your fully fenced backyard with a 14x16 deck and gazebo, ideal for entertaining or unwinding. Walking distance to parks, schools and much more. Don't miss out on this opportunity and book your showing today! (id:19720)
RE/MAX Hallmark Realty Group
16 Allenby Road
Ottawa, Ontario
Welcome to 16 Allenby Rd, a beautifully fully renovated 4-bedroom + main-floor office (easily used as a 5th bedroom), 3-bath home in sought-after Morgans Grant. This family-friendly neighborhood offers top schools, parks, trails, and quick access to Kanatas high-tech hub. Offering nearly 2,950 sq. ft. above grade plus almost 1,000 sq. ft. of newly finished basement space, this home provides abundant room for modern family living. The bright, open-concept layout features new engineered hardwood flooring and stylish finishes throughout. The recently updated kitchen, complete with quartz countertops, backsplash, new cabinets, and premium built-in appliances, overlooks the cozy family room with a wood-burning fireplace. Spacious living and dining areas provide great flexibility for everyday living and entertaining. Upstairs, the primary suite boasts large windows, two walk-in closets, and a modern ensuite. All bathrooms have been recently updated, adding a contemporary touch throughout. Outside, the private backyard is perfect for summer enjoyment, complete with mature hedges, an expansive deck, and an above-ground pool. Truly a turnkey home in a vibrant community. More than $250,000 invested in renovations between 2023 and 2025, including: full interior painting (20232025), engineered hardwood flooring (2023), stairs makeover (2025), a fully updated kitchen with quartz countertop & backsplash (2025), new cabinets, island, sink & faucet (2023), induction cooktop, premium range hood (2023), built-in microwave, oven & coffee machine (2023), dishwasher & fridge (2023), powder room (2023), all second-floor bathrooms (2025), expansive ensuite walk-in closet (2025), finished basement (2024), painted deck (2025), pool (2018), AC (2023), roof (2015), and windows (2014). (id:19720)
RE/MAX Hallmark Realty Group
55 Fair Oaks Crescent
Ottawa, Ontario
**OPEN HOUSE SUNDAY, OCTOBER 5, BETWEEN 2-4PM** Welcome to this spacious 3 bedroom, 4 bathroom detached home, perfectly positioned on a large corner lot. With no houses across the street, you'll enjoy open views of wide green lawn space. Inside, an inviting open concept living and dining area is brightened by large windows and anchored by a wood-burning fireplace, creating a warm, welcoming atmosphere. The eat-in kitchen offers plenty of cupboard space, a double sink, a side window for extra light, and a breakfast area with patio doors leading to the backyard - perfect for everyday living and entertaining. Upstairs, the primary bedroom features a generous three-door closet and a private 4-piece ensuite, while two additional bedrooms and a full bath provide comfortable family or guest accommodations. Throughout, luxury vinyl plank flooring adds a modern touch, and two updated bathrooms bring fresh appeal. The lower level expands your living options with a recreation room complete with a kitchenette/wet bar and convenient side door access, ideal for hosting or multi-generational use. A separate den/office, laundry room, and utility area add flexibility and practicality. Outside, a small patio offers a quiet spot to relax, while the large yard provides plenty of space for play or gardening. Close to public transit, walking paths, parks, the Nepean Sportsplex, and a wide variety of shopping and dining options, this home delivers comfort, convenience, and room to grow! (id:19720)
RE/MAX Hallmark Realty Group
637 County Road 9 Road
Alfred And Plantagenet, Ontario
Welcome to this beautifully renovated 3-bedroom, 4-bathroom home in a warm, family-oriented small town, just minutes from schools, parks, and all the charm of country living. Designed with family in mind, the home features a spacious master bedroom with walk-in closet and en-suite, a modern kitchen with quartz countertops and butlers pantry, and custom maple hardwood flooring throughout. The main-floor in-law suite with private entrance offers endless opportunities perfect for extended family, a guest retreat, or even a home based business. This move-in-ready home has been fully updated so you can simply settle in and enjoy. Upgrades include: metal roof (2025), new windows (2025), doors (2025), and decks (2025), four beautifully renovated bathrooms (2025), updated kitchen and butlers pantry (2025), electrical ESA certification (2025), central A/C (2023), hot water on demand (2023), and a furnace (2015) serviced and inspected in (2025). With city water and sewer, every detail has been taken care of making this the perfect home for todays modern family. The sellers are motivated, and the opportunities here are endless, don't miss your chance to make this home yours! (id:19720)
RE/MAX Delta Realty
69 - 43 Jackson Court
Ottawa, Ontario
Welcome to 43 Jackson Court! Step into this beautifully maintained 3 bedroom, 1.5 bathroom, double car garage condo townhome in Kanata. Perfect fit for first time home buyers, savvy investors or anyone looking to downsize without compromise! Freshly painted and brand new carpeting throughout, this gem is ready for you to call home! Bright and functional main floor offers a home office, convenient powder room, airy kitchen with large windows, a formal dining room and a living room complete with a functional wood burning fireplace. Glass sliding doors off the living room open to the private fenced in backyard with no rear neighbours, surrounded by mature trees, with brand new sod. Upstairs, you will find three sun filled bedrooms with a modern 3 piece bathroom that has heated flooring! The open concept finished basement adds even more living space with a flexible area for a home gym, media lounge or play area. Basement also includes a large laundry area, and utility room with tons of storage. Tucked away in a quiet community, but conveniently minutes from the highway 417, transit, restaurants and stores along March Road in Kanata. Monthly condo fee covers water, structure insurance, street snow removal, and outdoor pool. Book your showing today! (id:19720)
Coldwell Banker Rhodes & Company
2025 Richmond Road
Beckwith, Ontario
This private country home has space for it all! Large enough to accommodate a growing family, multiple vehicles, your trailer, your boat, and your pets - and on top of that, well-maintained and updated - THIS IS IT! This 4-bedroom, 2-full bathroom home with a spacious 3-car garage sits on 3.3 acres of treed land close to the amenities of Franktown, Carleton Place, and Smiths Falls. The garage provides plenty of room not only for vehicles but also for a workshop, storage, or all your recreational toys.The bright and open main floor is a stunner with soaring 14' ceilings, an electric fireplace in the large living room, and a custom Laurysen kitchen with plenty of counter space. The primary bedroom on this floor offers a beautiful skylight window looking out to the treetops. Two additional bedrooms, a 4-piece bathroom, and access to the deck with gazebo are also located on this level. Downstairs, you'll feel the cottage vibe: an extra-large and bright bedroom with not one but two windows, a 3-piece modern bathroom, a spacious family room with Harmon pellet stove, a laundry room, and a dedicated storage room make this home not only stylish but also practical. The lower level was finished in 2021. The deck with gazebo overlooks a large yard that currently features a goldfish pond, chickens, and a very friendly goat. Right behind, enjoy your own private forest with about 300+ feet of walkways spanning throughout. This exceptional country property will not last long. Come and take a look today! (id:19720)
Royal LePage Team Realty
324 - 300c Lett Street
Ottawa, Ontario
Welcome to the Tulip Model at 300C Lett Street in the heart of LeBreton Flats. This bright 2-bedroom, 2-bathroom corner unit offers modern living in one of Ottawa's most desirable urban communities. The open-concept layout is highlighted by floor-to-ceiling windows, filling the home with natural light and showcasing sweeping southeast views facing the inlet and greenery. The sleek kitchen features stone countertops, stainless steel appliances, perfect for cooking and entertaining. The spacious living and dining area opens to a private balcony, ideal for morning coffee or evening relaxation. The primary suite boasts a large closet and ensuite bathroom, while the second bedroom and full bathroom provide flexibility for guests, a home office, or family living. This condo also includes in-unit laundry, underground parking, and a storage locker for added convenience. Residents enjoy access to top-tier amenities: outdoor pool, gym, rooftop terrace with panoramic city views, and a stylish party room. Located steps from the Ottawa River, LRT, bike paths, and the future LeBreton Flats redevelopment, this home combines comfort, style, and unbeatable convenience. (id:19720)
Royal LePage Team Realty
412 - 6376 Bilberry Drive
Ottawa, Ontario
Modern 1 bedroom-1 bath condo located on top floor with beautiful views, in the popular low-rise building on Bilberry Drive. Walking distance to bike & nature paths along the Ottawa River, parks, playground, close to many amenities, schools, Place D'Orleans Mall and public transit with easy commute to downtown. Renovated kitchen with SS appliances, soft close cabinetry and breakfast bar. Spacious living/dining room with access to the fully screened-in balcony with unobstructed views. Generous size bedroom with a large and functional PAX IKEA wardrobe. Full 3-pc bath with soft close cabinets. In unit storage room. Pets permitted under 25lbs. Laundry on 3rd level. 24 hrs notice for all showings due to tenants. Pictures are prior to current tenancy. (id:19720)
RE/MAX Delta Realty Team
53 Whooping Crane Ridge
Ottawa, Ontario
Welcome to this bright and spacious home located in a family-friendly community! The main level features a large modern kitchen with stainless steel appliances, an oversized island, and a convenient pantry. An open-concept living and dining area creates the perfect space for everyday living and entertaining.Upstairs, youll find four well-proportioned bedrooms, each offering comfort and functionality, along with a spacious loft area that can be used as an additional family room, reading nook, or work space.This home combines functionality with style, offering ample natural light, a practical layout, and plenty of room to suit your lifestyle. The property comes fully furnished and is move-in ready. A beautifully landscaped garden adds to the charm, providing a perfect outdoor retreat. Close to schools, parks, shopping, and transit. (id:19720)
Royal LePage Integrity Realty
77b - 754 St. Andre Drive
Ottawa, Ontario
Welcome to this charming and affordable 2-storey condo in Orleans, the perfect opportunity for first-time buyers, young professionals, or anyone looking to downsize without compromise. This bright and inviting home offers a thoughtful layout, combining comfort and functionality. On the main level, you'll find a spacious kitchen with plenty of counter space, a breakfast area, and a dedicated dining room, making it easy to cook, entertain, or enjoy quiet meals at home. A convenient 2-piece bathroom adds to the practicality of this floor. Upstairs, the large primary bedroom has its own oversized walk-in closet, offering the kind of storage space rarely found in condos. The second bedroom is equally versatile perfect as a guest room, office, or hobby space and is complemented by a full bathroom.This unit has been meticulously maintained, making it truly move-in ready. You'll appreciate the convenience of your own covered carport parking, while guests will love the abundance of visitor spots nearby. Condo fees provide incredible value, covering your water, insurance, and even access to a refreshing outdoor pool in the summer. Location is everything, and this home delivers. Just steps from the Ottawa River Pathway, you'll have direct access to scenic trails stretching all the way downtown perfect for cycling, running, or leisurely walks. Petrie Island beaches are moments away for weekend relaxation. Everyday amenities couldn't be closer: groceries, gyms, restaurants, and schools for all ages are within a minutes reach. Whether you're buying your first home, looking for a low-maintenance lifestyle, or simply ready to enjoy everything Orleans has to offer, this condo is the ideal choice. Don't miss your chance to own a home that blends comfort, convenience, and community. (id:19720)
Exp Realty
39 Jacquot Street
Champlain, Ontario
Le Manoir: A Charming Country Estate. Set on a lush, professionally landscaped one-acre lot in the prestigious Heritage Estates of LOrignalHawkesburys most coveted enclave this extraordinary residence, designed by acclaimed architectural designer Mario Adornetto, exemplifies refined country living at its best. Built in 2012 and featured in Sofa Deco Magazine in 2015, this Cape Cod inspired manor masterfully blends classic architectural elegance with the comfort of contemporary luxury. Its bright, open-concept layout is enhanced by soaring ceilings ranging from 10 to 14 feet, including a stunning cathedral ceiling that infuses the home with natural light and grandeur. The façade showcases a harmonious combination of traditional design in the front and modern aesthetics in the back. Its clean architectural lines are complemented by noble, enduring materials, wood siding, cedar shingles, and natural stone carefully selected for their timeless beauty and longevity. The result is a home so gracefully balanced that one could easily believe it was built half a century ago.Inside, the home offers 4 generously sized bedrooms, 3 bathrooms, a chefs kitchen with walk-in pantry, a luxurious primary suite with spa-style ensuite and walk-in closet, and an expansive second-floor denperfect for a home office, studio, or library. Every detail has been thoughtfully curated for comfort, functionality, and elegance. Step outside to your own private oasis. Professionally designed landscaping features an inspired blend of stone terraces, patios, curated gardens, tranquil water features, privacy fencing, and retaining walls. At its heart lies a heated inground pool fully fenced and surrounded by mature trees that provide both shade and seclusion.Complete with an oversized double garage and just minutes from all local amenities, this distinguished estate offers peace, prestige, and timeless appeal. An exceptional home for those who appreciate architectural beauty and quality craftsmanship (id:19720)
RE/MAX Hallmark Realty Group
111 Waba Road
Mississippi Mills, Ontario
If you have ever dreamed of owning your own business, this one is worth a serious look. Excellent revenue stream, fantastic location in the centre of the historic and picturesque village of Pakenham and a great reputation for serving some of the valley's best ice cream and frozen yogurt. This is Scoop's Ice Cream and Froze Yogurt, renowned throughout the Ottawa Valley and busy through the entire warm weather season. This property comes with everything you need run a successful operation. Aside from the main facility, there is also the covered outdoor seating area to protect your customers from the sun or rain as well as the large side yard currently rented to a food truck operator for additional income. This property is ideal for any level of entrepreneur, whether just starting out or seasoned business person. It's ready to go on serving the community and provide you with a nice income. (id:19720)
Royal LePage Team Realty
412 - 6376 Bilberry Drive
Ottawa, Ontario
Excellent rental opportunity in Orleans! Modern 1 bedroom-1 bath condo located on top floor with beautiful views, in the popular low-rise building on Bilberry Drive. Walking distance to bike & nature paths along the Ottawa River, parks, playground, close to many amenities, schools, Place D'Orleans Mall and public transit with easy commute to downtown. Renovated kitchen with SS appliances, soft close cabinetry and breakfast bar. Spacious living/dining room with access to the fully screened-in balcony with unobstructed views. Generous size bedroom with a large and functional PAX IKEA wardrobe. Full 3-pc bath with soft close cabinets. In unit storage room. Pets permitted under 25lbs. Laundry on 3rd level. 1 parking space included. 24 hrs notice for all showings due to tenants.**Requirements: all offers to lease to be accompanied by recent credit report, rental application, copy of IDs, proof of income & employment/pay stubs. Tenant content insurance mandatory. Available after November 1st. Pictures are prior to current tenancy. (id:19720)
RE/MAX Delta Realty Team
1119 Firefly Lane
Ottawa, Ontario
*** SUNSET OPEN HOUSE SUNDAY OCTOBER 5TH FROM 5-7 PM *** Nestled on Mahogany Harbour, 1119 Firefly Lane offers one of the rare opportunities to own true waterfront in Manotick, located on an ultra exclusive lane of just five homes facing the harbour. Step inside this two-storey, 1,591 sqft residence to a bright, open floor plan where main-level living flows seamlessly to a back wall of windows and sliding doors- perfect for soaking in the scenery or stepping out onto your new deck and private dock. The layout includes 4 comfortable bedrooms and a renovated bathroom upstairs, plus a convenient bath on the main level. While the basement is an unfinished crawlspace, it offers potential for storage or future expansion (pending your vision). The single-car garage and well sized 57 x 136 ft lot offer both practicality and privacy with the large trees in the back yard. Location is a big win: this is Manotick living at its finest. You're within easy walking distance to Manotick Village, parks, and local schools like Manotick Public School, St. Leonard Catholic, and St. Mark Catholic High School. For higher grades, South Carleton High School. Landmarks like Watsons Mill sit steps away and speak to the deeply rooted charm of the village. This is more than a home- its a lifestyle: morning paddles off your own dock, cookouts on your new deck overlooking still waters, strolls into the village for coffee or markets, and a lifetime of sky painted sunsets, 1119 Firefly Lane is ready for its next chapter. Updates include (2025) Deck and dock, (2024) Fully renovated upstairs bathroom, (2023) Heat pumps, (2023) Pressure tank, (2023) Upstairs flooring, (2012) Windows, patio door. (24 hour irrevocable on all offers) (id:19720)
Royal LePage Team Realty
1009 Gardiner's Road
Frontenac, Ontario
Welcome to your private retreat on the shores of Bull Lake. Nestled on 7.61 acres, this brick bungalow delivers the perfect balance of privacy, comfort, and true waterfront lifestyle with the bonus of a detached 3-car garage. The main floor features a spacious entrance, multiple sitting rooms with beautiful views of the water, a bright dining area, and a convenient 3-piece bath. You'll also find a comfortable bedroom, warm hardwood floors, and a thoughtfully designed kitchen with a central island - an inviting space for both everyday living and entertaining.The lower level expands your options with an office, second bedroom, and utility space. Outside is where this property truly shines. Start your mornings with coffee and views of the lake from the expansive deck, spend afternoons swimming or casting a line, explore the property, and finish the day gathered by the fire under a sky full of stars. With panoramic views in every season, you will enjoy autumn colours, winter serenity, spring renewal, and endless summer fun all from your own backyard.This is more than a home its a lifestyle. A rare opportunity to own acreage, privacy, and year-round waterfront. Whether you're seeking a permanent residence or a four-season retreat, this property is ready to welcome you home (id:19720)
RE/MAX Affiliates Realty Ltd.


