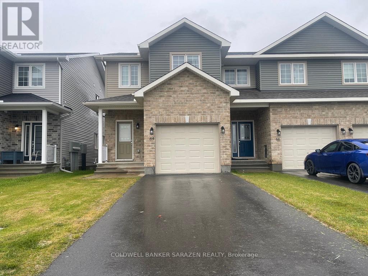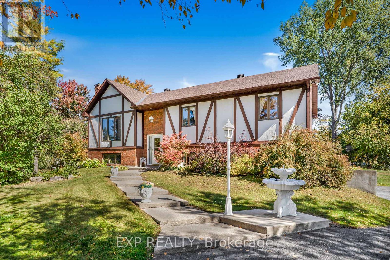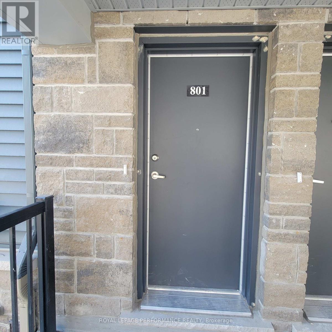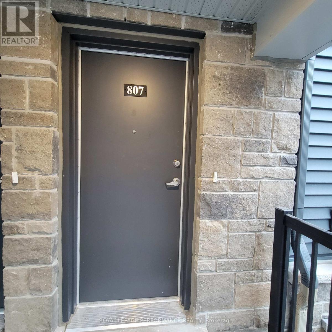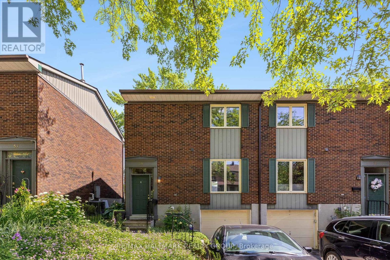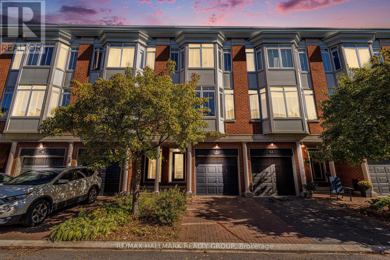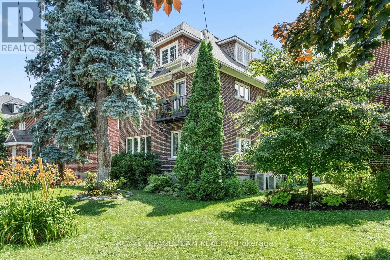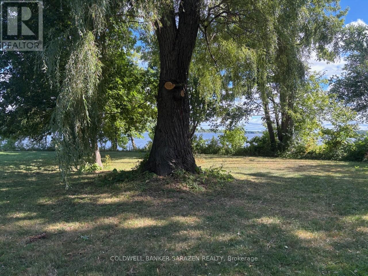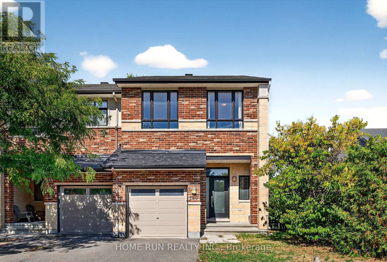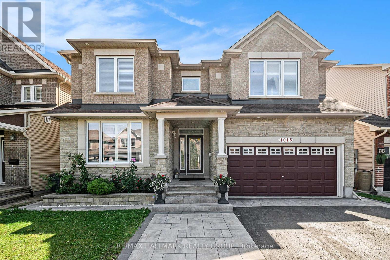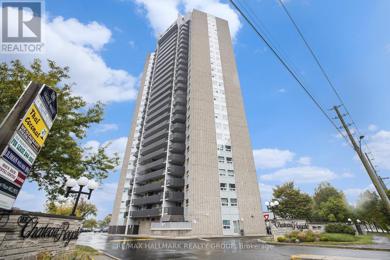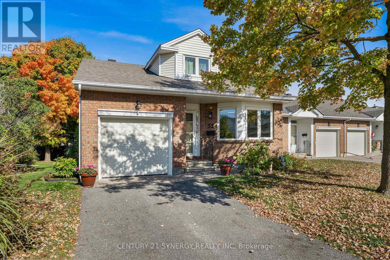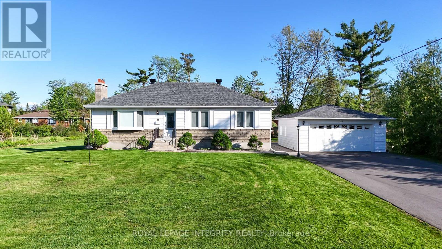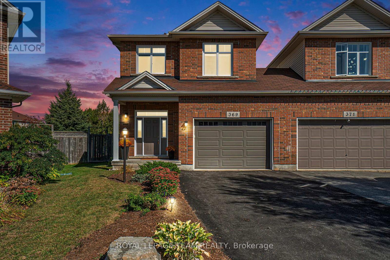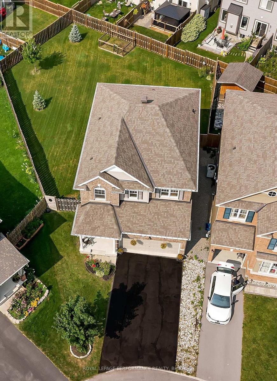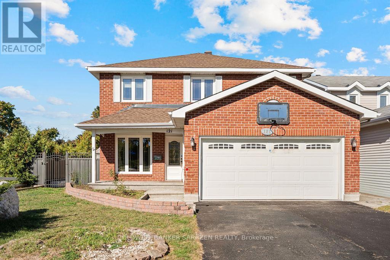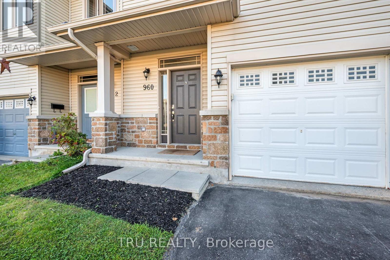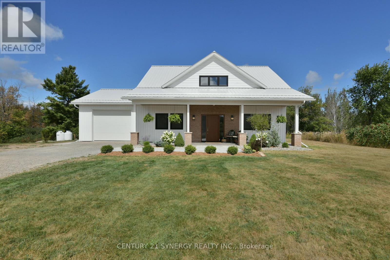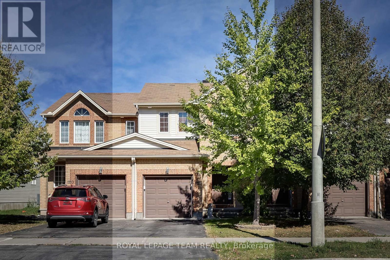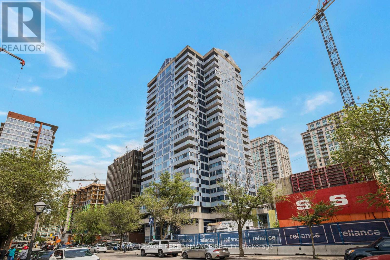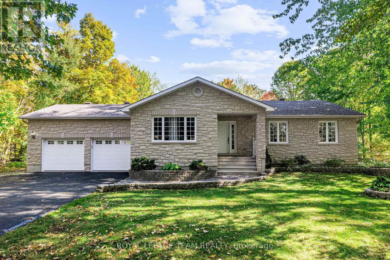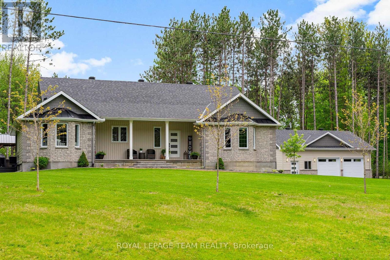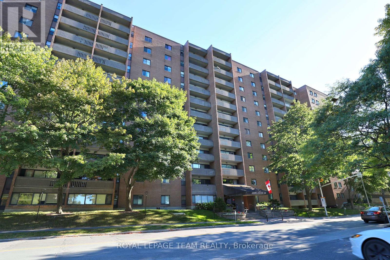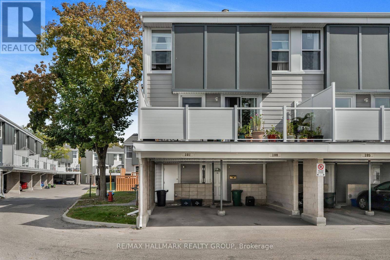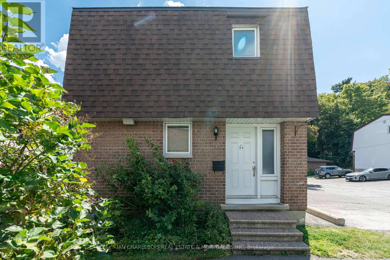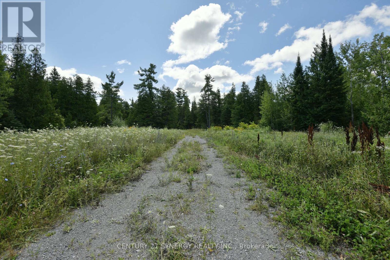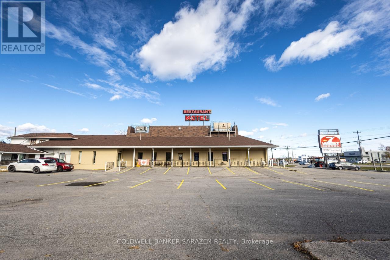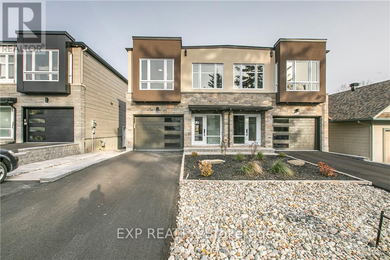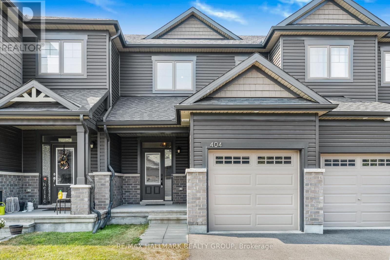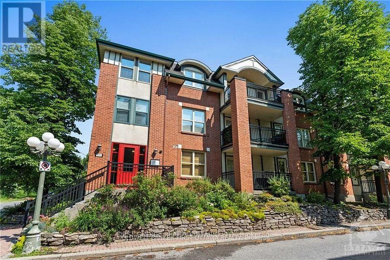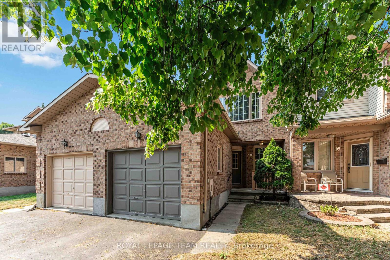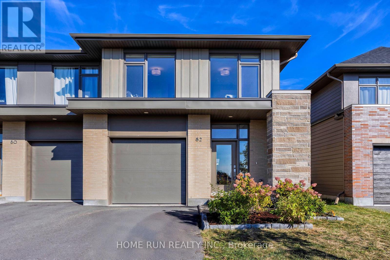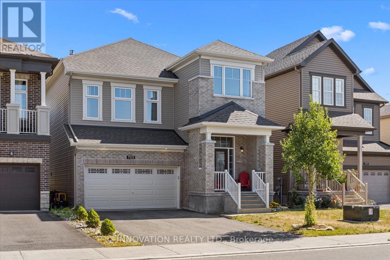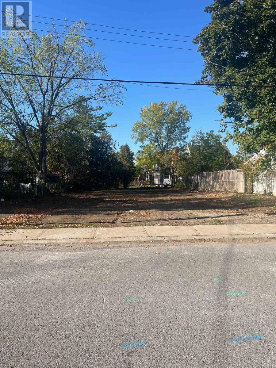Ottawa Listings
64 Vimy Ridge Crescent
Arnprior, Ontario
This Beautiful End Unit Townhome, 3 bedrooms, 2.5bathrooms built in 2021 in Arnprior's Campbellbrook Village is looking for tenants who will care for this home as if it is their own and keep it looking new! Open concept main floor boasts 9' ceilings, plenty of pot lights, lots of cupboard space, granite counters & island + all stainless Steel appliances. Main floor & 2nd level complete with upgraded engineered hardwood floors throughout. Huge primary bedroom with ensuite bathroom, and walk in closet. 2 additional good sized bedrooms, full bathroom & laundry room completes the 2nd level for your convenience. Lots of storage space in the unfinished basement. Rental application to be accompanied by proof of income/pay stubs, full recent credit report and ID. NO PETS, NO SMOKING Pls. (id:19720)
Coldwell Banker Sarazen Realty
1887 Canaan Road
Clarence-Rockland, Ontario
Welcoming 3-Bedroom Hi-Ranch on a Half-Acre LotJust a few minutes from Rockland and the 174, this charming property is the ideal place to call home. Set on a spacious half-acre lot, it offers the perfect mix of comfort and practicality for family living.Step inside and youre greeted by a warm and inviting main level with a bright living room, a dining area perfect for family meals, and a kitchen with plenty of cabinets to keep everything organized. The primary bedroom connects to a full 5-piece bathroom, and two additional bedrooms provide space for kids, guests, or even a cozy home office.Downstairs, the large family room is perfect for movie nights or game days, while the second kitchen and additional full bathroom make hosting family or friends a breeze. A portion of the garage has been turned into an office, offering a quiet spot for work or study, but it can easily be converted back if needed.The outdoor space is made for family fun. Summers can be enjoyed in the above-ground pool, on the large back porch for barbecues, or exploring the yard. At the back of the property, the two-story workshop is a dream space for hobbies, projects, or storing toys big and small.This home is all about making memories cozy inside, fun outside, and conveniently close to everything your family needs. (id:19720)
Exp Realty
801 Arcadian Private
Ottawa, Ontario
Be the first to call this brand-new 2 bedroom, 1.5 bathroom lower unit home, ideally located in Kanatas prestigious Arcadia community. Designed with a modern lifestyle in mind, this residence combines refined finishes with a bright, open-concept layout that creates both style and comfort. The main level showcases hardwood flooring throughout, expansive windows that flood the living space with natural light, and a thoughtfully designed kitchen appointed with quartz countertops, stainless steel appliances, and a large central island perfect for casual dining or entertaining guests. A convenient powder room completes this level. The lower level offers two spacious bedrooms with generous windows, a contemporary four-piece bathroom with elegant finishes, and the convenience of in-unit laundry and dedicated storage. A private gated patio extends the living space outdoors, providing a tranquil setting for morning coffee or evening relaxation. Perfectly situated, this residence places you within minutes of Kanata Centrum, Tanger Outlets, the Canadian Tire Centre, top-rated schools, parks, trails, public transit, and major roadways, ensuring seamless connectivity and everyday convenience. One underground heated parking space #80 is included. Tenants are responsible for all utilities. (id:19720)
Royal LePage Performance Realty
807 Arcadian Private
Ottawa, Ontario
Be the first to live in this stunning BRAND NEW 2-bedroom, 1.5-bathroom lower unit ideally situated in the heart of Kanata's sought-after Arcadia neighbourhood. Thoughtfully designed with style and functionality in mind, this residence offers a bright, open-concept layout and quality finishes throughout. The main level boasts modern hardwood flooring, oversized windows that flood the space with natural light, and a cozy living area perfect for relaxing or entertaining. The sleek kitchen is a highlight, featuring quartz countertops, stainless steel appliances, and a spacious island ideal for meal prep, casual dining, or hosting guests. A convenient powder room completes the main floor. Downstairs, you'll find two generously sized bedrooms with large windows, wide plank hardwood flooring, a chic 4-piece bathroom with trendy finishes, and the convenience of in-unit laundry and additional storage space. A private gated patio extends your living space outdoors, providing the perfect spot for a quiet morning coffee or evening downtime. Just minutes from Kanata Centrum, Tanger Outlets, the Canadian Tire Centre, top-rated schools, parks, walking paths, public transit, and major roadways, this home offers the perfect blend of comfort, convenience, and community living. Looking for a unique living situation that offers both togetherness and privacy? We're offering two SIDE-BY-SIDE rental units, perfect for relatives, multigenerational families, or friends who want to live close but not too close. One heated UNDERGROUND PARKING spot #18 included. Tenant is responsible for all utilities. (id:19720)
Royal LePage Performance Realty
55 River Garden Private
Ottawa, Ontario
LOCATION! Welcome to 55 River Garden Private - ideally located in sought after Riverside Park / Mooney's Bay, steps to parks, schools, recreation, shopping, Mooney's Bay Beach & public transit! This solid, full brick, 3 bedroom END unit executive townhome features a great floor plan which boasts a large living/dining room (perfect for entertaining!) and a spacious eat-in kitchen with an abundance of cupboards/counter space! The second level features 3 generous sized bedrooms including a large primary bedroom with lots of closet space. Future family room situated in the lower level with lots of storage space. Convenient 1 car, attached garage, with inside access to property. Private, enclosed/fully fenced backyard off the dining room. Amenities include a beautiful outdoor pool with exclusive access! Status certificate is available upon request. (id:19720)
RE/MAX Hallmark Realty Group
56 Kings Landing Private
Ottawa, Ontario
Experience refined living along the Rideau Canal in this executive townhouse. Step into the inviting foyer, where a bright office/den opens through sliding doors to a landscaped yard with a composite patio, perfect for work or relaxation.The open-concept living and dining area features a cozy gas fireplace and a large west-facing picture window, offering natural light and views of the Canal. Oak hardwood floors, elegant oak staircase, and soaring 9-ft ceilings throughout create an airy, sophisticated ambiance.The updated kitchen boasts high-end stainless steel appliances, granite countertops, a center island with seating, and a spacious pantry for added storage. Upstairs, hardwood floors continue alongside a skylight and a conveniently located laundry area. Generously sized bedrooms provide peaceful retreats, including the primary suite with a walk-in closet and updated ensuite. Unique to this home are the architecturally designed walled deck and the second-level glass-walled balcony off the kitchen. An attached single-car garage offers added convenience. Just steps from the multi-use path, the University of Ottawa, shops, and restaurants, this beautifully maintained gem combines elegance, comfort, and an unbeatable location - all enhanced by the stunning views of the Rideau Canal. (id:19720)
RE/MAX Hallmark Realty Group
228 Rideau Terrace
Ottawa, Ontario
Welcome to an exquisitely redesigned and maintained residence in New Edinburgh. Architect-owned and thoroughly updated, this elegant home offers serene, light-filled living with layout ideal for families, entertaining, or multi-generational life. Upstairs, the main level features a refined living room (anchored by a wood-burning fireplace and custom bookcase built-ins) and treetop views from the dining rooms Juliette balcony. The kitchen is sleek and functional, beautifully redesigned. A full bath, bright den, and expansive family room complete the level. Upstairs: two large, luxurious bedrooms and a crisply renovated bath. On the ground floor, a stunning tenant suite mirrors the upper level with equal care nearly identically, additionally including two generous bedrooms. The lower level includes laundry, storage, two private garages, and versatile bonus space with bath. All just steps from parks, cafes, and the river trails along Ottawa's most cherished heritage neighbourhood. A rare offering of grace, flexibility, and timeless design. (id:19720)
Royal LePage Team Realty
2605 Highway 17 Cumberland Highway
Ottawa, Ontario
Beautiful treed waterfront property IS BEING SOLD FOR LAND VALUE ONLY. No access to the interior of the existing structure. Property needs new septic tank. Waterfront 109ft X189ftX99ftX189ft. Total Lot size 16145sq.ft (id:19720)
Coldwell Banker Sarazen Realty
140 Kinghaven Crescent
Ottawa, Ontario
This bright and spacious end-unit townhouse offers the perfect blend of comfort, style, and convenience. Built in 2011 by the reputable Urbandale, this home features an open-concept main floor, carpet-free flooring throughout, and abundant natural light. It backs onto trails and a park, perfect for outdoor activities and family enjoyment.The property includes 3 bedrooms and 4 bathrooms, ideal for a growing family or guests. Key updates include a new roof in 2023 and a hot water tank installed in 2025, providing peace of mind.Located in a desirable, family-friendly community, this home combines thoughtful design, practical upgrades, and easy access to nature. A move-in-ready gem you wont want to miss! (id:19720)
Home Run Realty Inc.
183 Hamilton Road
Russell, Ontario
Welcome to this exceptional rural property situated on over 2.5 acres, offering the perfect balance of privacy, space, and convenience. Ideal for raising a family, the home features three spacious bedrooms on the upper level and a finished lower level, perfect for a teen retreat, recreation area, or simply relaxing. A separate laneway leads to a detached shop at the rear, complete with a hoist, providing ample room for storage, hobbies, or a home-based business. Pride of ownership is evident throughout, with the interior and exterior meticulously maintained. The fully landscaped grounds are designed for outdoor enjoyment and are just waiting for you to host family and friends. All of this is located just a five-minute drive to the Village of Russell, where residents enjoy access to five schools, an arena, shopping, churches, banking, Tim Hortons, and more. Experience the benefits of rural living with the convenience of nearby amenities in this rare and desirable offering. (id:19720)
Exp Realty
1015 Winterspring Ridge
Ottawa, Ontario
MAGNIFICENT LUXURY HOME with over $250K of high-end upgrades! From the moment you walk into 1015 Winterspring Ridge you will be captivated by the polished marble floors and amazing crystal chandelier that casts sparkling light throughout the soaring 20ft grand entrance. This is just the start of the quality finishes found throughout this spacious 5 bedroom, 4 bathroom, lavish home with over 3400 sq. ft. of thoughtfully designed living space. The attention to every detail is impressive, with crown moldings, numerous pot lights and 5 more high-end crystal chandeliers recently installed. On the sun-lit main level, with gleaming dark hardwood floors and 9' ceilings you with find two living room spaces great for large families and entertaining. The gourmet kitchen is a chefs dream with custom cabinetry, marble floors, quartz countertops, a gas stove and upscale stainless steel appliances. The well thought out design of the second floor, with stunning staircase crystal chandelier, and 9 ft ceilings, has 4 bedrooms all connected by a spacious foyer with an open railing overlooking the front entrance. The over-sized primary bedroom with crystal chandelier boasts two closets, one a walk-in, and a 4-piece ensuite with quartz counter tops, double sinks, glass shower, and a large soaker tub with whirlpool jets. On this level there are 3 additional bedrooms, all a good-size with large closets as well as a 3-piece bathroom. Downstairs the fully finished basement with 9ft ceilings features a large recreation room, additional bedroom, laundry/storage/utility room and a 3-piece bathroom, great for guests or a potential in-law suite. Outside in the fully fenced backyard is the extra-large deck and gazebo great for backyard BBQs and family get-togethers. The landscaped front yard and two-car garage with oversized driveway provides parking for 6 cars. If you have been looking for a luxurious home with great functional space for the whole family, then this is the house for you! (id:19720)
RE/MAX Hallmark Realty Group
1005 - 1380 Prince Of Wales Drive
Ottawa, Ontario
CLOSE TO EVERYTHING! Beautifully updated 2 bedroom, 1 bathroom condo with 1 underground parking spot and in-unit storage in the pet-friendly 'Chateau Royale' is your chance to live in the sought after Mooneys Bay/Hogs Back community. Located on the 10th floor, this spacious, well laid out freshly painted condo with updated laminate flooring throughout features an open concept kitchen/living/dining room, quartz countertop island, stainless-steel appliances and plenty of cupboard space. Off the living room you will find a private balcony with room for a table and chairs to enjoy panoramic south and east views over Mooneys Bay. Leading from the living space are two good-sized bedrooms with ample closet space and a recently updated bathroom. An added bonus is the large and very convenient in-unit storage room. Amenities include an indoor swimming pool with sauna, library, party room, laundry room and parking garage with bicycle storage. This well-maintained, human and pet friendly building is walking distance to shops, groceries, restaurants, parks, bike and walking paths, Mooneys Bay Beach, Carleton University, the Rideau Canal and only a short drive/bus ride to Algonquin college and downtown. This condo has it all! Dont miss your chance to live in a great building close to everything you need! (id:19720)
RE/MAX Hallmark Realty Group
16 - 32 Innesbrook Court
Ottawa, Ontario
Open House Oct 5th Sunday 2-4pm. Located in the adult lifestyle community of Amberwood Village on a peaceful cul-de-sac, this is beautiful end-unit, semi-bungalow townhome with a single car garage. The home features a spacious foyer with laminate wood flooring and a double closet. The updated kitchen includes classic white cupboards, quartz countertops, stainless steel appliances, a tile backsplash, pot lighting and a breakfast area. The dining room opens to a step-down living room with a wood-burning fireplace and a vaulted ceiling that extends to the second-story loft. French doors lead from the living room to a sunny solarium, which transitions to a private 20 ft. x 16 ft. backyard deck. The main level also includes the primary bedroom with its own private en-suite bathroom. There is also a two-piece powder room, and a separate laundry room. A spiral staircase leads to the second level that features two additional bedrooms, a full bathroom, and a lounge-style loft with an overhead skylight and balcony style railing that overlooks the main living area of the home. The finished basement includes a family room, a large storage area, and a utility room. All-in-all this home has approximately 2,070 sq. ft. of living space plus the basement. The home is within walking distance of Amberwood Golf and Tennis Club, walking paths, and public transit, this home offers a blend of community connection and a peaceful retreat. It is ideal for those looking to downsize or seeking a more relaxed lifestyle. 24 hours irrevocable on all offers. (id:19720)
Century 21 Synergy Realty Inc
18 Brookdale Avenue
Ottawa, Ontario
Welcome to 18 Brookdale Avenue, a spacious 3+1 bedroom bungalow offering excellent value in the desirable Country Place/Pineglen community. This home is available right away and is very well maintained and clean reflecting its original charm. The main floor features a bright living room with a cozy fireplace, a functional kitchen, and 3 generously sized bedrooms with hardwood flooring. The finished basement extends your living space with a large recreation room, Bar , and plenty of storage and a fourth bedroom. Enjoy the privacy of a large backyard with mature trees, an interlock patio, and a detached 2-car garage with ample parking for up to 8 vehicles. Conveniently located minutes from Merivale Roads shops, dining, and amenities, this home combines space, convenience, and affordability. Perfect for families or professionals seeking a well maintained home in a quiet, central neighborhood. Available immediately. Dont miss this rental opportunity! Rental available until July 2026 (id:19720)
Royal LePage Integrity Realty
369 Glenbrae Avenue
Ottawa, Ontario
Incredible opportunity in Kanata North ! This stunning semi detached home offers an impressive 4 plus 1 bedrooms and a thoughtfully designed layout perfect for todays modern lifestyle. The home sits on a professionally landscaped rare oversized PREMIUM lot with mature trees creating a private tranquil backyard retreat rarely found in the city. Inside you'll find a spacious footprint with modern finishes throughout. The home boasts 2 kitchens and a temperature controlled wine cellar, offering incredible versatility-ideal for multigenerational living or as a potential income generating suite. The lower level is perfectly suited as additional living space for a large family or a self contained apartment. Located in highly desirable Kanata North, you'll enjoy easy access to scenic trails, parks, top rated schools, shopping, transit and more. This truly is a one in a million property combining size, style and opportunity. This is a MUST see, Book Today !! (id:19720)
Royal LePage Team Realty
300 Riverwood Drive
Ottawa, Ontario
This waterfront property offers the ultimate lifestyle! Nestled up high, overlooking the Ottawa River,this beautifully positioned property offers breathtaking views and direct access to one of Ottawa's most cherished waterways. Completely renovated and thoughtfully designed. The main level features gorgeous natural wood flooring, a bright,open concept kitchen with large granite island and a living room with stunning water views.Two bedrooms and full bathroom complete this level. Lower level offers a fully finished walkout basement,a spacious bedroom, family room, Laundry rm, powder rm with plenty of room for storage Step out to your hot tub, unwind, and soak in the scenery while enjoying the crystal-clear starlit skies above. Enjoy the custom built dock perfect for boating,swimming or simply embracing riverfront living. Roof 2023, AC 2021, Raon treatment 2020 . Private sandy beach and trails only steps away from the home! ( $50 annual fee) (id:19720)
RE/MAX Affiliates Realty Ltd.
177 Springbeauty Avenue
Ottawa, Ontario
Welcome to this stunning and rarely offered , 5 Bedroom, 5 Bathroom, 3153 Sq-ft, 2017-built, detached family home perfectly situated on a quiet street across from a park. This property offers an exceptional living experience, beginning with a thoughtfully designed main floor featuring a gourmet kitchen with abundant cupboards, sleek granite counters, a pantry, and a large island/breakfast bar. The open layout is flooded with natural light, flowing seamlessly into a spacious dining room and a cozy family room with a gas fireplace. A dedicated main floor den provides a quiet space for a home office, while the mudroom with laundry keeps everything organized. Upstairs, the oversized master bedroom serves as a true retreat with its 5-piece ensuite and a walk-in closet, and the second floor also includes a versatile bonus room/bedroom, a full bath, and two other generously sized bedrooms, both with walk-in closets. The finished lower level adds significant value and living space with a bedroom, a full bathroom, and a large recreation room, ideal for entertaining or multi-generational living. Outdoors, a fully fenced backyard provides privacy and a safe space for kids and pets. With a double-car garage, five bedrooms, and five bathrooms in total, this home truly combines comfort, space, and unbeatable convenience. The location is a true highlight, with top amenities like Movati Athletic, Costco, Riocan Plaza Shopping, schools, parks, and scenic walking and bike paths all within easy reach. Plus, quick access to public transit and major roadways makes commuting a breeze. Don't miss your chance to call this fantastic property home --- Book your showing today! (id:19720)
Exp Realty
16 Sweetbay Circle
Ottawa, Ontario
Immaculate 4-bedroom, 4-bathroom family home with double car garage on huge PIE-SHAPED Lot. Located on a quiet street in highly sought-after Fairwinds, this beautiful home offers easy access to Highway 417, Canadian Tire Centre, top-rated schools, Tanger Outlets, and dining. Spacious home withy nearly 2300 sq ft of living space. 9-ft smooth ceilings, hardwood and ceramic throughout the main and upper levels, and laminate flooring in the basement. The open layout is bright and inviting.The chefs kitchen boasts quartz countertops, a coffee bar, and a large island with a breakfast bar, which flows seamlessly to the dining and living rooms, perfect for entertaining family and friends. A curved hardwood staircase adds elegant charm to the foyer. The spacious primary suite spans the whole back of the home, with a walk-in closet and a luxurious ensuite featuring a double vanity, deep soaker tub, and custom walk-in shower. Two guest bedrooms, one with a walk-in closet, a family bath, and second-floor laundry complete the upper level.The FULLY finished basement offers a large legal bedroom, full bathroom, rec room, and utility space - ideal for teens or guests. Outside, the fenced-in, massive yard with mature trees provides ample space to entertain and for children to play. This move-in-ready home blends style, comfort, and location perfectly. Dont miss out! ace (id:19720)
Royal LePage Performance Realty
121 Topley Crescent
Ottawa, Ontario
This stunning 4-bedroom corner-lot property offers the perfect blend of elegance, comfort, and convenience. Featuring two spacious bedrooms with ensuites, a main-floor office, and two cozy fireplaces, this home is designed for modern family living. Step outside and discover your very own backyard oasis with an in-ground swimming pool a place where every day feels like a vacation! Whether entertaining guests or enjoying quiet family time, this home is made to impress. Ideally located just steps from transit, schools, shopping, and all amenities, 121 Topley Crescent brings you the best of both worlds: a private retreat in the middle of the city. Don't miss this rare opportunity to own a true gem that combines lifestyle, luxury, and location. The inspection report is available upon request, and all measurements are indicated in the floor plan. (id:19720)
Coldwell Banker Sarazen Realty
112 Maplestone Drive
North Grenville, Ontario
Welcome to 112 Maplestone Dr, a stunning custom-built home on one of the most desirable streets! This thoughtfully designed property combines luxury, comfort, and functionality for the modern family. The upper level features 3 spacious bedrooms, including a primary retreat overlooking the private backyard, a stylish main bath, and convenient second-floor laundry. The main floor offers a front office, perfect for working from home, and an open-concept living, kitchen & dining area with a walkout to the deck and no rear neighbours. A well-planned mudroom connects to the double car garage. The fully finished lower level boasts high ceilings, a fourth bedroom, full bath, and side entrance ideal for guests, teens, or an in-law suite. From its thoughtful layout to its peaceful setting, this home offers the perfect blend of style and practicality. Truly the perfect home for your family on the perfect street! (id:19720)
Royal LePage Integrity Realty
960 Linaria Walk
Ottawa, Ontario
Welcome to this beautifully renovated 3-bedroom, 3-bathroom home in the heart of Notting Hill! Step into the spacious foyer and immediately feel the warmth of natural light flooding the open-concept living, dining, and kitchen areas. Brand new hardwood floors flow seamlessly throughout, complementing the show-stopping kitchen complete with quartz countertops, sleek white cabinetry, under-mount lighting, and stainless steel appliances. Upstairs, the private primary suite offers a generous walk-in closet and a luxurious ensuite featuring a new vanity, soaker tub, and separate glass shower. Two additional bedrooms, a stylish full bathroom, and the convenience of second-floor laundry complete the upper level.The lower level boasts a versatile recreation room with excellent ceiling height, a dedicated storage room, and utility space, with a rough-in ready for a future full bathroom. Whether you're an investor, a growing family, or a first-time buyer, this move-in-ready property offers comfort, style, and value in a highly desirable neighbourhood! Previous deal fell through on Financing. (id:19720)
Tru Realty
592 Patterson Road
Admaston/bromley, Ontario
This stunning 2023 custom-built 3 bed, 1.5 bath home perfectly blends modern design with timeless charm. Set on just over 16 acres of natural beauty. This property offers both comfort and adventure. Inside, radiant in-floor heating and engineered hardwood flow throughout most of the home, adding warmth and elegance to every room. You'll love the open-concept living/dining space with vaulted ceilings open to the second story, a thoughtfully designed kitchen with abundant storage, an open pantry, and even a pot filler for the chef at heart. The main-floor bedroom provides convenience and flexibility, located just steps from the laundry, mudroom, a well-appointed half bath (complete with a urinal for a unique touch), and the attached garage. Upstairs, discover two spacious bedrooms, a beautifully finished bathroom, and an airy loft currently styled as an extra bedroom. Guests will adore the insulated bunkie, as cute as it is functional. Outdoors, the possibilities are endless: relax on the covered patios, cultivate your own produce in the vegetable garden and greenhouse, gather fresh eggs from the chicken coop with run, or wander the private trails, wild raspberries and rock outcrops await. Though tucked away for peace and privacy, you're only 5 minutes to Cobden, close to schools, sports, and community activities. Just 30 minutes to Pembroke and 1 hour to Kanata, this location balances rural charm with everyday convenience. Plus, there's potential to add a secondary dwelling for multigenerational living or rental income (buyer to verify).This is more than a home, it's a lifestyle where Modern Design Meets Country Serenity. (id:19720)
Century 21 Synergy Realty Inc.
1112 Marconi Avenue
Ottawa, Ontario
Welcome to this inviting two-storey townhouse that blends comfort, convenience, and style, featuring three bedrooms, two full bathrooms, and a powder room in a layout that suits modern living while feeling warm and welcoming. From the street, the tidy front yard and attached single-car garage create an appealing first impression. Step inside to an open-concept main floor where hardwood and ceramic flooring provide a polished backdrop for everyday life. Sunlight fills the living and dining areas through large windows, creating an inviting atmosphere perfect for family dinners or entertaining. The kitchen is both functional and stylish, with generous counter space, ample storage, modern appliances, and a layout that makes meal prep simple. Upstairs, the primary bedroom serves as a private retreat with a walk-in closet and a 3-piece ensuite, while 2 additional bedrooms and a full bath provide comfortable space for family or guests. The finished basement extends the living area with a cozy family room, perfect for movie nights, games, or unwinding at the end of the day, while storage and laundry add everyday practicality. Outside, the fully fenced backyard becomes your private oasis, ideal for barbecues, entertaining, or simply relaxing under the stars, with a manageable size that balances enjoyment and easy upkeep. Located in Kanata's desirable Morgan's Grant community, this property offers not just a home but a lifestyle, surrounded by schools, parks, shopping, golf, and public transit. Quick access to March Road and the Kanata North tech park makes commuting easy, while nearby trails and recreation ensure plenty of ways to enjoy your downtime. With thoughtful design, a convenient location, and a welcoming atmosphere, this home is the perfect fit for those seeking a balance of comfort, functionality, and community. (id:19720)
Royal LePage Team Realty
1905 - 160 George Street
Ottawa, Ontario
Experience elevated living at 160 George Street, a prestigious address in Ottawas vibrant ByWard Market! Perfectly situated just steps from the University of Ottawa, Rideau Centre, Parliament Hill, and countless shops and cafés, this bright and spacious 2-bedroom, 2-bathroom residence offers over 1,600 square feet of fully renovated luxury. The custom kitchen is a true show-piece, complete with sleek lacquer cabinetry, marble countertops, stainless steel appliances, an island, and a built-in wine fridge-designed for both everyday living and entertaining. The serene primary suite features a walk-in closet and a sleek ensuite bathroom, while the second bedroom offers versatility as a guest room or spacious home office. Both modern bathrooms are beautifully finished with high-end details, providing a spa-like retreat at home. Residents of The St. George enjoy outstanding amenities, all conveniently located on the third floor of the building, including a heated indoor pool, fitness centre, sauna, guest suite, 24-hour security, and a beautifully maintained terrace with BBQs. This unit also includes one underground parking space and an exclusive-use storage locker. Don't miss your chance to call 160 George Street, Unit 1905 home. Visit NickFundytus.ca for more details. (id:19720)
Royal LePage Performance Realty
3309 Wild Cherry Drive
Ottawa, Ontario
Welcome to 3309 Wild Cherry Drive - An impressive 3+2 bedroom, 3-bath bungalow with a heated double-car garage, pool, and hot tub, set on a private 0.6 acre lot with no rear neighbours in the heart of Osgoode. Built in 2002, this stone-exterior home features hardwood floors and a bright open-concept kitchen and dining area, a spacious living room, and a separate family room filled with natural light. The primary bedroom offers patio doors to the deck, pool, and hot tub, plus a walk-in closet and 3-piece ensuite. Two additional bedrooms, a full bath, laundry and inside access to the heated and insulated double garage complete the main level. The fully finished basement (2024) adds two bedrooms, a large rec room with cozy gas fireplace, flexible gym/storage space and roughed-in plumbing for a full bath and wet bar. Outdoors is an entertainers dream: heated 24-ft saltwater pool (2020), hot tub (2019), and a 19x20 deck with dining gazebo, grill gazebo, and included natural gas BBQ. The fully fenced yard is wired for dogs and includes a 10x10 outdoor kennel, with direct access to ATV and snowmobile trails. A wired 14x16 shed with lean-tos adds excellent storage and hobby space. Recent updates include: basement renovation with flooring, paint, and bathroom rough-in (2024); Generac whole-home generator (2024); sump pump and backup (2023); washer/dryer (2023); roof with 50-year shingles (2021); saltwater pool and equipment (2020); hot tub (2019); insulated garage doors with heater (2019/2020); furnace (2010) & more! Surrounded by mature trees and located in a welcoming Osgoode community close to schools, shops, nature trails, parks, and the 416, this property offers both tranquility and convenience. Dont miss your chance to enjoy the best of country living with modern comfort found here. Minimum 48 hour irrevocable on all written and signed offers. (id:19720)
Royal LePage Team Realty
108 Royal Troon Lane
Ottawa, Ontario
Welcome to this CUSTOM-finished, show-stopping BUNGALOW where luxury and lifestyle collide on a pristine 1-ACRE lot, just steps from the prestigious Eagle Creek Golf Club in beautiful Dunrobin - just 35 minutes from downtown Ottawa and 20 from Kanata. From the moment you arrive, you are greeted by the OVERSIZED DRIVEWAY and detached 2-car garage with a heated workshop. Inside the home, premium oak engineered hardwood and sleek marble-gloss tiles guide you through an OPEN-CONCEPT masterpiece. The kitchen is a chefs dream, featuring custom cabinetry with built-in lighting, a MASSIVE island perfect for gathering, a pot filler faucet for added convenience, and high-end stainless steel appliances. The dining area shines with a built-in hutch & bold ACCENT wall, while the living room stuns with CATHEDRAL ceilings, seamlessly flowing to a screened-in porch, ideal for entertaining or watching the game. Step onto the oversized COMPOSITE DECK, soak in the HOT TUB, and embrace outdoor living like never before. The main-level primary suite is a retreat of its own, boasting a SPA-INSPIRED 5-piece ensuite with heated marble flooring, a glass stand-up shower, a luxurious soaker tub, DUAL SINKS, and a walk-in closet. Another spacious bedroom and full bath complete this level. And yes, theres even your very own indoor GOLF SIMULATOR room. Practice year-round, rain or shine on this state of the art system. Downstairs, luxurious comfort continues - enjoy a FULLY FINISHED rec room with two distinct living areas, a dedicated exercise room, a third bedroom, and a full bath. This isnt just a home it's a lifestyle - and it's waiting for you. Every detail found at this property has been meticulously designed and thoughtfully crafted from doors & hardware to lighting, flooring, paint and cabinetry. 24 hour irrevocable on all offers. (id:19720)
Royal LePage Team Realty
1003 - 1100 Ambleside Drive
Ottawa, Ontario
Fantastic move-in ready renovated 2 bedroom apartment with modern finishes & a private balcony with views of the Ottawa River & Gatineau Hills. Well maintained building, walking distance to shopping recreation & public transportation & a few steps to a walking path along the River. Updates include flooring, freshly painted, light fixtures. New kitchen features quartz countertops, ceramic backsplash, under cabinetry lighting, tile floors & new stainless steel appliances. Open concept kitchen/dining area with island w/extra storage & views of living rm & Ottawa River. Living area has large windows & door to balcony with amazing views. Full bathroom with updated vanity w/granite counter, mirror, light fixture & tub/shower combination. Two spacious bedrooms with sizeable double closets & good sized windows. Parking space & locker. Utilities included (heat, air conditioning, hydro, water) in rent (except for phone/internet/cable being paid by the tenant). Amenities include outdoor pool, party room, sauna, guest suites, workshop, bicycle storage room. Note pictures from before tenant moved in. (id:19720)
Royal LePage Team Realty
107 - 3445 Uplands Drive
Ottawa, Ontario
SPECIAL ASSESSMENT WILL BE PAID BY OWNERS BEFORE CLOSING! Welcome to Unit 107 - 3445 Uplands Drive. Beautiful 3 bedroom, 2 bathroom END UNIT townhome condo featuring exclusive carport parking space conveniently located and plenty of visitor parking. The condo corp has just finished updating the siding, decks, fences, roof, windows and doors making this look like a new condo. Step inside to the large front entrance way that leads into this great home. Open concept living & dining room with convenient patio door overlooking an upper deck / patio with a fully FENCED BACKYARD. Living room has an inviting and cozy wood-burning fireplace. Lots of windows attracting tons on natural light. High-quality laminate / Ceramic throughout the living, dining rooms, and bedrooms. Two good size bedrooms and a 4-piece bath upstairs (laundry hook up too). Lower level now has laundry, another 4-piece bath, that was installed within the last couple of years, as well as the 3rd bedroom/multi-use room. Minutes to public transit, South Keys shopping Centre, Carleton University, Hunt Club Golf Course and more! PROPERTY CAN BE SOLD WITH ALL FURNITURE INSIDE - BOOK YOUR PRIVATE SHOWING TODAY!!! (id:19720)
RE/MAX Hallmark Realty Group
31 - 837 Eastvale Drive
Ottawa, Ontario
Ideal location at an amazing price! This is a must-see for all buyers at all budgets. Enjoy exceptional convenience with public transit, recreation, and shopping just minutes away, including a short walk to the Montreal Road LRT for effortless citywide access.The main floor features a functional layout with a generous kitchen and eating area, a formal dining room for special occasions, and a spacious living room ideal for everyday living. Upstairs, you'll find three bright bedrooms and a full bathroom.The fully finished basement offers a washroom and versatile additional living space perfect as a fourth bedroom or family room. Outside, a large side yard provides ample room for entertaining and outdoor enjoyment. Condo fees include roof, window, and door replacement, as well as snow removal ensuring simplified, low-maintenance living. Priced to sell. (id:19720)
Ian Charlebois Real Estate & Mortgages Inc
00 Golf Club Road
Mcnab/braeside, Ontario
Build your dream home on this stunning 2.58-acre parcel ideally situated along the Golf Club Road in Braeside. With a gravel laneway already in place and partial clearing done, this lot offers a head start on planning and development. The property features shallow bedrock near the surface, ideal for a stable foundation. Enjoy the best of both worlds: peaceful rural living with convenient access to local amenities. Just 2 minutes from Sand Point Golf Club, 12 minutes to Arnprior, and 35 minutes to Kanata. Please note: Do not walk the property without a licensed realtor present. (id:19720)
Century 21 Synergy Realty Inc.
10470 Highway 7 Highway
Carleton Place, Ontario
Restaurant/Bar on Highway 7, Carleton Place. This is an exceptional opportunity to own a fully equipped and licensed restaurant and bar offering maximum visibility on busy Highway 7 in the fast-growing town of Carleton Place. Situated on a high-traffic corridor and directly connected to a successful 23-room motel, this property benefits from steady customer flow and high daily exposure, making it ideal for any food and beverage concept. The restaurant spans approximately 4200 square feet with a flawless and functional layout. It is licensed for 150 indoor seats plus an additional 60-seat outdoor patio. Inside, the space features a spacious dining area, a dedicated bar, two washrooms for patrons, and a private office. The commercial kitchen is fully equipped and ready for immediate operation. A large pylon sign along the highway ensures excellent visibility for branding, while the expansive on-site parking lot easily accommodates guests and staff alike. Zoned Highway Commercial, there are no restrictions on the type of restaurant or menu, offering ultimate flexibility for operators. Whether you envision a banquet hall, family restaurant, sports bar, fine dining venue, or multicultural eatery, the location and infrastructure are ready to support your vision. The close connection with the adjacent motel creates additional opportunities for breakfast service, room service, catering, and event hosting, making this a multi-revenue stream business. This is a rare turnkey offering in one of Eastern Ontario's most rapidly developing communities. (id:19720)
Coldwell Banker Sarazen Realty
20468 7
Tay Valley, Ontario
Experience the allure of country living with this stunning 112-acre farm situated at 20468 Highway 7, just 15 minutes from Perth. This charming century home, expanded in 2013, offers three spacious bedrooms and two bathrooms. Inside, you'll find a welcoming country eat-in kitchen, a main floor laundry, hardwood and tile flooring, and two cozy gas fireplaces. Outdoors, enjoy a wrap-around porch and picturesque rolling hills that create a tranquil setting. The property includes cultivated land, multiple outbuildings, a one-car attached garage, and a two-car detached garage. An oversized heated workshop provides plenty of space for projects and storage. Modern upgrades include newer windows, a Generac generator, a 200-amp electrical panel, a water treatment system, and a septic system installed in 2013. The main bathroom features a luxurious clawfoot tub and walk-in shower. This property is ideal for those seeking a perfect combination of rustic charm and modern convenience in a peaceful rural environment. (id:19720)
Royal LePage Team Realty
20468 7
Tay Valley, Ontario
Experience the allure of country living with this stunning 112-acre farm situated at 20468 Highway 7, just 15 minutes from Perth. This charming century home, expanded in 2013, offers three spacious bedrooms and two bathrooms. Inside, you'll find a welcoming country eat-in kitchen, a main floor laundry, hardwood and tile flooring, and two cozy gas fireplaces. Outdoors, enjoy a wrap-around porch and picturesque rolling hills that create a tranquil setting. The property includes cultivated land, multiple outbuildings, a one-car attached garage, and a two-car detached garage. An oversized heated workshop provides plenty of space for projects and storage. Modern upgrades include newer windows, a Generac generator, a 200-amp electrical panel, a water treatment system, and a septic system installed in 2013. The main bathroom features a luxurious clawfoot tub and walk-in shower. This property is ideal for those seeking a perfect combination of rustic charm and modern convenience in a peaceful rural environment. (id:19720)
Royal LePage Team Realty
A - 861 Connaught Avenue
Ottawa, Ontario
Welcome to this stunning 4-bed, 4-bath home featuring 9 ceilings, hardwood floors, and abundant natural light. The open-concept layout offers a spacious living/dining area with electric fireplace, chefs kitchen with quartz countertops, high-end stainless steel appliances, and in-ceiling speakers perfect for entertaining. Walk out to a private deck with gas BBQ hookup and no rear neighbors. Upstairs boasts 3 bedrooms, including a primary with en-suite & walk-in closet, plus laundry. The walkout basement with separate entrance includes a full kitchen, living room, bedroom, bath, washer/dryer, and patio ideal for in-law or nanny suite. (id:19720)
Exp Realty
404 Premiere Lane
Clarence-Rockland, Ontario
Welcome to 404 Premiere Lane in the prestigious EQ Homes subdivision. Built in 2022 this EQ Homes Pandora townhouse model features 3 bedroom, 3 bathroom; over 1,756 sqft of living space; luxurious upgrades throughout; single car garage; a finished basement & much more. Located on a quite street with NO REAR NEIGHBOURS in a family oriented street while being ONLY 30 minutes from Ottawa. Main level with beautiful LUXURIOUS HARDWOOD Floors with an Open Concept Layout! STUNNING UPGRADED KITCHEN with HIGH END BLACK STAINLESS Appliances. Luxurious QUARTZ Counters, beautiful full wall ceramic tile Backsplash, Breakfast Bar, convenient wine fridge & Stylish Cabinetry! 9ft Ceilings, Pot Lights & modern 2 piece Bathroom! Upper level with Spacious Primary Bedroom with Walk-In Closet & Exquisite LUXURY 3 piece ENSUITE. Great size bedrooms + modern Main Bathroom. Fully finished lower level featuring a huge recreational room, laundry area & plenty of storage. The private fenced backyard with no rear neighbours is ideal for outdoor living, providing a peaceful retreat with added privacy. One of the best features of this home is its prime location just minutes from Hwy 417, French and English schools, the International Hockey Academy, YMCA, Rockland Sports Complex, the Ottawa River, and all the local amenities you need, including Walmart, Basic Food, Giant Tiger And Much More. $99.63/month common area maintenance fee. BOOK YOUR PRIVATE SHOWING TODAY!!!! (id:19720)
RE/MAX Hallmark Realty Group
239 Markland Crescent
Ottawa, Ontario
Welcome to 239 Markland Crescent, a beautifully maintained, detached 2-storey home nestled on a quiet street in a highly desirable area. Built in 1996, this spacious residence offers approximately 1900 sq ft of above-grade living space, perfect for families seeking comfort and convenience. Enjoy the ease of walking to nearby amenities, including Farm Boy, Stonecrest Park, Chapman Mill Park, the Southpointe Community Building, and Kennedy-Craig Forest. The property is situated beside a scenic walking path, providing serene views and outdoor activity opportunities right outside your door. Step onto the covered front entry and be welcomed into an open, sunlit layout featuring a main floor living room and dining area with hardwood flooring, perfect for relaxing or entertaining guests. The eat-in kitchen boasts granite countertops, tile backsplash, a wall pantry & easy access through patio doors to a private, fully landscaped backyard with a deck ideal for outdoor gatherings. The spacious primary bedroom showcases a vaulted ceiling, generous walk-in closet and a luxurious 4pc ensuite bathroom. Two additional bedrooms on the second floor are generously sized along with a convenient 2nd floor laundry room. The main floor also includes a cozy family room with a gas fireplace, creating a warm and inviting atmosphere. The paved driveway with an interlock border leads to a 2-car garage, complemented by a fully fenced, 108ft deep lot providing plenty of outdoor space. The unfinished basement offers endless potential for customization. Meticulously maintained by its original owner, this home combines classic appeal with modern updates. Its open layout, abundant natural sunlight and prime location make it a perfect place to call home. Don't miss this fantastic opportunity to live in a peaceful, family-friendly neighborhood close to parks, shopping & community amenities. For more information and property videos, please visit the official website. (id:19720)
Royal LePage Team Realty
000 Hanesville Road
South Dundas, Ontario
Build your dream home on this beautiful 1-acre lot on Hanesville Road! Set in a quiet and peaceful location, this property offers paved road frontage and has already been cleared, making it fully ready for construction. Just minutes to the town of Brinston for everyday essentials and only a short drive to Winchester and Kemptville for full amenities, shops, and schools. Convenient access to Highway 401 and less than an hour to Ottawa makes commuting simple. This lot is also located along a school bus route, adding extra ease for families. The perfect mix of country living with all the nearby conveniences you needdont miss this ready-to-build opportunity! (id:19720)
RE/MAX Affiliates Realty Ltd.
00 Hanesville Road
South Dundas, Ontario
Discover the perfect canvas for your dream build with this 3.849-acre parcel of vacant land located on quiet Hanesville Road. Tucked away in a peaceful setting, this property offers the ideal blend of privacy and convenience, making it a prime spot to design the home you have always envisioned. With plenty of space to create your own private retreat, hobby farm, or countryside escape, the possibilities are endless. The generous lot size allows for flexibility in home design and outdoor features, whether it's a sprawling bungalow, a modern farmhouse, or a cozy family haven surrounded by nature. Enjoy the tranquility of rural living while still being just a short drive to nearby towns, schools, and amenities. With paved road access and a serene backdrop, this property is ready for your vision to take shape. Don't miss this opportunity to secure a rare piece of land in a desirable rural setting and start planning your future today. (id:19720)
RE/MAX Affiliates Realty Ltd.
1132 Docteur Corbeil Boulevard
Clarence-Rockland, Ontario
Welcome to 1132 Dr Corbeil! Built by a trusted local builder, this beautiful 3-bedroom townhouse blends modern style with thoughtful design and quality craftsmanship, all in a friendly, family-oriented community. As you step inside, you are greeted by a bright and spacious foyer that leads into the open-concept main floor. The kitchen, living, and dining areas flow seamlessly together, making it the perfect space for both everyday living and entertaining. Natural light pours in, highlighting the rich hardwood floors, while the foyer, kitchen, and bathrooms feature durable ceramic tile for easy care.This home is move-in ready with 5 appliances, a paved driveway, eavestroughs, and a good sized backyard all the little details that make a big difference. Upstairs, you will find three inviting bedrooms, while the lower level offers a bathroom rough-in, giving you the flexibility to expand as your needs grow. Every detail has been carefully chosen, from the elegant 5" baseboards to the 6 reinforced concrete party wall for extra peace and quiet, plus an energy-efficient furnace (owned) to keep your home comfortable year-round.All thats left is to add your personal touch for the lower level. Come see why so many families are falling in love with Clement Townhouses in Rockland, a community where quality and comfort truly come together. (id:19720)
Royal LePage Integrity Realty
104 - 175 Woodbine Place
Ottawa, Ontario
Fabulous Location - steps to Carleton University. Walk to the exciting new Landsdowne Development, the Canal, Dows Lake and the shops, cafes and eateries along Bank Street. Minutes to Downtown and the Glebe. Enjoy the greenspace/parks of Brewer Park across the street. Play Tennis at the Lovely Ottawa Tennis Club just steps away. Enjoy this wonderful, Open Concept, 2 Bedroom, 2 Full Bathroom with large kitchen open to the generous dining room. Enjoy the charming wood burning fireplace in the cozy living room or relax on your private new spacious balcony. 2 Spacious Bedrooms, a lovely 5 pc. Ensuite Bathroom with separate shower + a full 2nd Bathroom. Gleaming Hardwood Floors throughout. Laundry is conveniently located in the unit. Included is one parking space - #3, and one storage locker - #3, located in the underground parking. Additional parking is available at $50.00 per month in the exterior parking lot subject to board approval, Pets are permitted and are restricted to cats and small dogs. A copy of the 1st quarter Periodic Information Certificate (PIC) reflecting CCC 461's position as of August 31, 2025, is available upon request - 48 hour notice for all showings. - No Previews permitted. (id:19720)
First Choice Realty Ontario Ltd.
18 Ravenscroft Court
Ottawa, Ontario
Welcome to this spacious 3-bedroom, 2.5-bath townhouse located in a quiet, family-friendly cul-de-sac in the heart of Stittsville! This well-maintained home features durable hardwood flooring throughout main and second floor - carpet only on stairs! The bright kitchen opens to a cozy solarium that leads to a large and private backyard with no rear neighbors, perfect for summer BBQs and sunbathing. The second floor features two generously sized bedrooms served by a 3pc main bath, a large primary bedroom with a walk-in closet and a 3-pc ensuite. The large basement offers plenty of storage space. Enjoy easy access to transit, schools, and a wide range of amenities, including grocery stores, banks, restaurants, pharmacy, and leisure - the Amberwood Golf Course is just a few minutes' drive away. Freshly painted and professionally cleaned, this move-in-ready home is perfect for families looking for a safe and accessible home for their family! Available from October 1st. (id:19720)
Royal LePage Team Realty
2060 Fifth Line Road
Ottawa, Ontario
Welcome to this stunning 12.35 acre country estate, located within the city limits and only 10 minutes from Kanata's vibrant hi-tech hub. A pair of stately stone gate posts mark the entrance to the property and its charming 3+1 bedroom, 3 bath bungalow. Designed with both comfort and entertaining in mind, the home features a sun-filled south-facing eat-in kitchen with access to the deck and a warm, inviting living/dining area centered around a wood-burning fireplace. The spacious primary suite includes an ensuite, while two additional bedrooms, two bathrooms, a mudroom and laundry area complete the main floor. A separate entrance leads to the loft, offering a versatile retreat perfect for a home office, studio or creative getaway. The lower level provides exceptional space, including a fourth bedroom, wall to wall storage closets and a sprawling family room with enough room for a games area, workout space and movie nights! Equestrian enthusiasts will be delighted by the property's facilities: three fenced paddocks, a sand ring and a two-stall barn with tack room. Whether you are seeking a serene country lifestyle or horse lover's dream property, this estate truly has it all. (id:19720)
Coldwell Banker First Ottawa Realty
82 Michael Stoqua Street
Ottawa, Ontario
Stunning and Stylish Semi-Detached in Wateridge Village, by UNIFORM Developments, this DELORO model is the LARGEST Semi in the community, offering 2,564 sq. ft. of total living space. Only three years new, this Customized Home was originally designed with 4 bedrooms but converted into 3, making each bedroom exceptionally LARGE and SPACIOUS. Featuring 3 bedrooms, 3 bathrooms, HARDWOOD FLOORING throughout the TWO LEVELS, and Professional Landscaping. Set on a Quiet Street, the home opens with a welcoming Covered Front Porch. Inside, the bright Main Level boasts 9-ft ceilings, Pot Lights, stylish fixtures, and Hardwood Floors. The living room feels like a Single Detached Home, with Oversized floor-to-ceiling windows, premium blinds, and a Gas Fireplace with blower function. The chef-inspired kitchen showcases solid cherry wood cabinetry with black glaze finished, an oversized island with breakfast bar, Vanilla Noir quartz countertops, and a sensor touchless faucet. The adjoining dining area is ideal for family meals or entertaining. The Upper Level, Hardwood Floors continue into a spacious Centre Hall with space for a Reading Nook or Home Office. The primary suite offers his/her walk-in closet and spa-like 5-piece ensuite featuring a soaker tub, glass shower with high-end system and shower head, and EXTENDED 36-inch height Quartz Double Vanities. Two additional oversized bedrooms, a full bath, and laundry complete this level. The FINISHED Lower Level offers a large recreation room and storage. Enjoy outdoor living in the Private FULLY FENCED Backyard with a professionally installed Interlock Patio, River Stone Side Walk with Steps. Prime location: 10-minute drive to Downtown Ottawa or Take Public Transit Route 17 straight to Downtown. Also Close to Rockcliffe Park, LRT station, Hospital, CMHC, NRC, La Cité college, Colonel By Secondary School, and top private schools Ashbury College and Elmwood School. Community amenities: parks, soccer fields, tennis courts and more. (id:19720)
Home Run Realty Inc.
104 - 755 Beauparc Private
Ottawa, Ontario
Prime location !!! This modern two bedroom two bathroom corner unit in the Brownstones at Cyrville is just over 800 square feet, has updated finishes including quartz countertop, hardwood floors , eat on kitchen island, stainless steel appliances ample storage, in unit laundry, three-piece ensuite bathroom in the primary, living room and office/dining area which opens to private closed in balcony. Building has a separate locker, elevator and bike room. Pet friendly, clean and well managed. Conveniently located close to everything, steps from the o-train, minutes to downtown , close to coffee shops, St Laurent Shopping Center, Gloucester Center, movie theater, Costco, a wide variety of restaurants and parks. Green Space just out front of the building. Move in and enjoy or invest and profit. (id:19720)
Century 21 Action Power Team Ltd.
180 George Street
Ottawa, Ontario
This luxury layout studio located on the 8th level of a modern and elegant Claridge Royale at 180 George St. Nestled in the heart of the Byward Market, the unit boasts hardwood floors, the open-concept modern kitchen features quartz countertops and matching backsplash, stainless steel appliances and superior cabinets. Spacious bathroom with an oversize shower. In-suite laundry with stack-able washer / dryer. 2 closets provide big storage space. This great layout unit offers an urban lifestyle with access to the vibrant nightlife, local boutiques, farmers market, top-tier restaurants, parliament Hill and the Ottawa University. Perfectly designed for professionals and university students. The building features a 24 hr concierge and security for your convenience, with direct access to Metro Grocery from inside the building. Residents enjoy an array of amenities, including an indoor pool, boutique gym, theatre room, party lounge & a rooftop terrace with BBQ & patio furniture, two guest suites for visitors. Photos were taken before current tenants moved in. (id:19720)
Details Realty Inc.
2060 Postilion Street N
Ottawa, Ontario
Step into this beautiful home through a spacious foyer, with convenient access to the garage on your left. The main floor boasts a large dining area, a well-appointed kitchen with ample cabinetry, and a cozy eat-in space perfect for everyday meals. Upstairs, you'll find four generously sized bedrooms, offering comfort and privacy for the whole family. The fully finished basement is impressively wide ideal for hosting gatherings, entertaining guests, or enjoying quality family time. Don't miss the opportunity to make this inviting home yours! Employment letter, pay stub, credit report and Government issued ID. ** This is a linked property.** (id:19720)
Royal LePage Team Realty
759 Samantha Eastop Avenue
Ottawa, Ontario
This spacious home offers everything you want in a neighbourhood you will love! The front porch welcomes your family & guests into a large, tiled foyer with generous closet space. Up a few steps you will feel how open, bright & flexible the living space is, highlighted with soaring 9' ceilings! A powder room is perfect for your guests and there is inside access from the garage off to the side. The main floor den has custom cabinetry, making working from home an organized dream & also functions well for homework space! The formal dining room is perfectly sized for entertaining. Light & bright with 2 sets of double French doors to the back deck, the great room is open to the kitchen and can serve as the family gathering spot or turned into a formal space. Note the architecture-inspired ceiling. The huge kitchen offers tonnes of brand new quartz countertops & loads of cupboards for all your storage needs. There is room for a bistro set if you desire & the HUGE island offers additional seating. The back deck is so handy for barbecuing from as well! Up a few steps, the builder called this room a "family room" but it is flexible! Rather than a balcony, this one has extra floor space & a lovely gas fireplace accented in-floor-to ceiling stone.The upper level features brand new hardwood floors! The primary suite is spacious & the ensuite is divine! Lovely soaker tub & large separate shower along with double sinks for busy morning! The secondary bedrooms are larger than average & feature a Jack 'n Jill bathroom to keep peace in the family! Inside entry from the garage is so very thoughtfully placed in between levels & leads to a downstairs "mud room"; perfect to keep family gear separated. The garage has been insulated & heated; it was used as a workshop. The back of the lower level is above-grade allowing for larger than usual windows, has a bathroom rough in and huge 28' x 12' space for a games room, a 10' x 8' laundry room & more! Quick closing available! (id:19720)
Innovation Realty Ltd.
278 Flora Street
Carleton Place, Ontario
Welcome to an incredible opportunity in the growing town of Carleton Place! This vacant lot offers the perfect canvas to build your dream home or investment property. Situated in a desirable location with easy access to Highway 7, downtown shops, restaurants, schools, and recreation, this property combines small-town charm with modern convenience. The lot is level, cleared, and ready for development, with municipal services available at the lot line (buyer to verify). Whether you're a builder, investor, or future homeowner, this is your chance to secure a piece of land in one of the Ottawa Valleys most vibrant and fast-growing communities. (id:19720)
Coldwell Banker Heritage Way Realty Inc.


