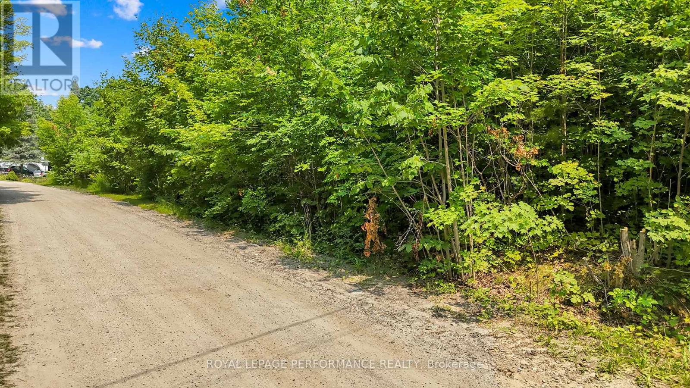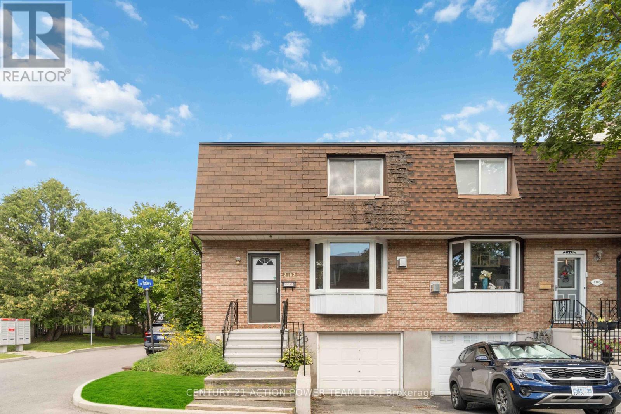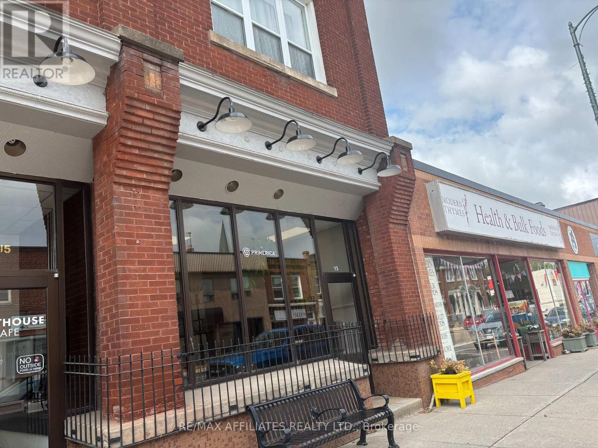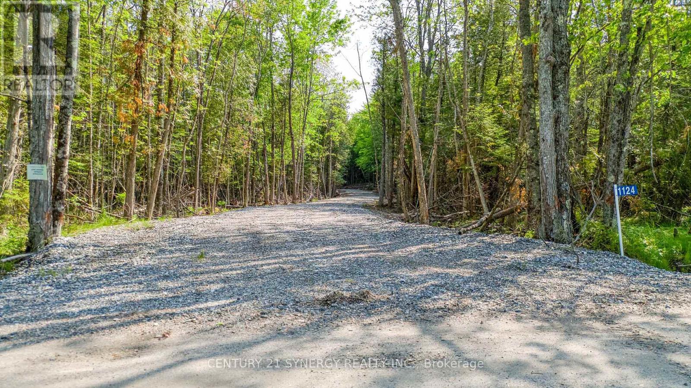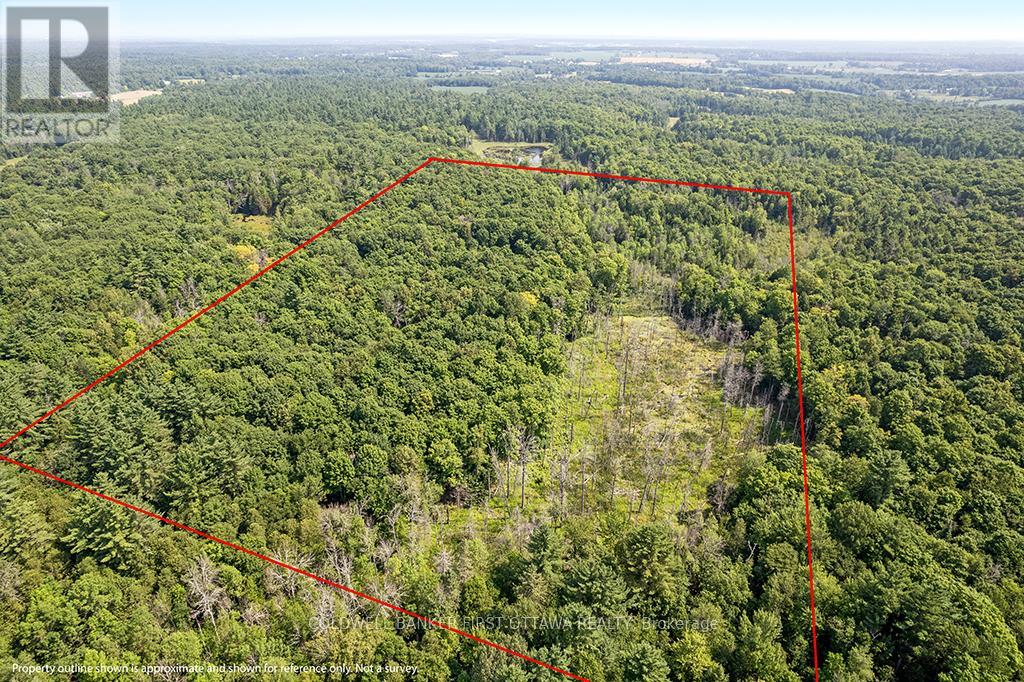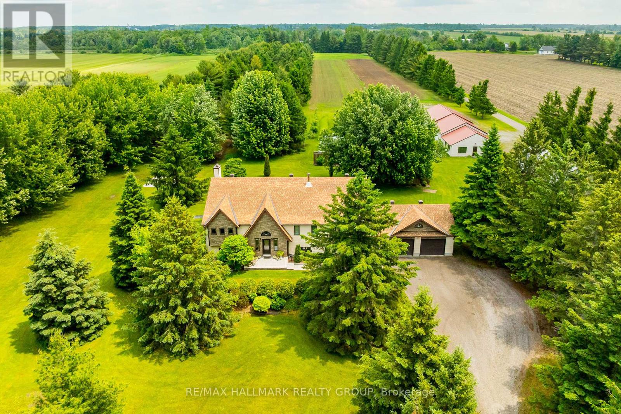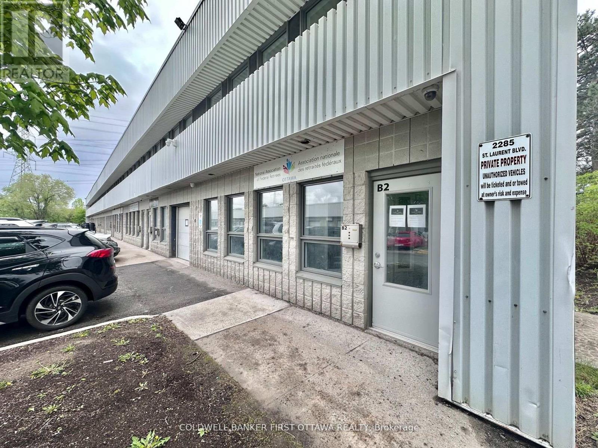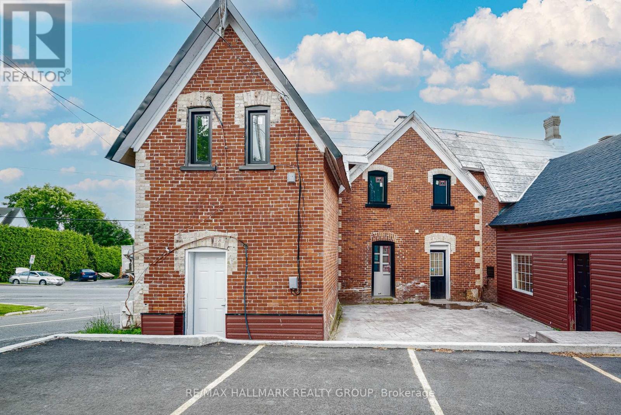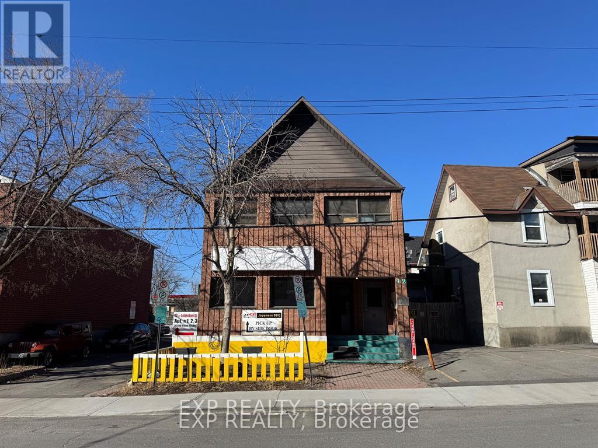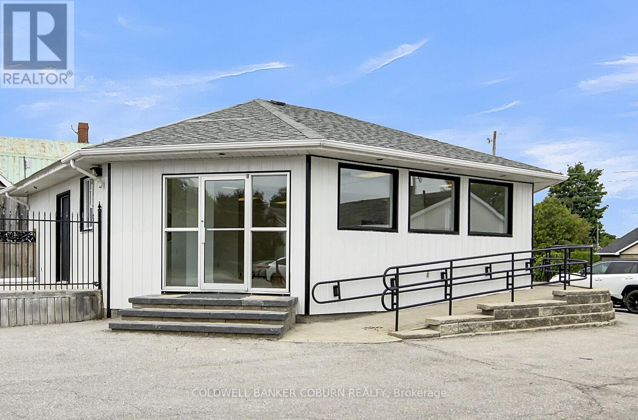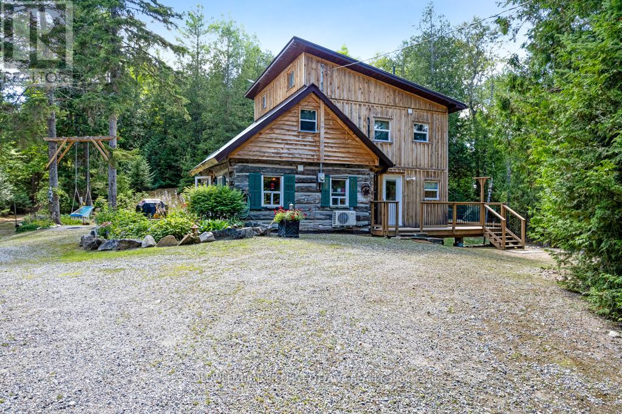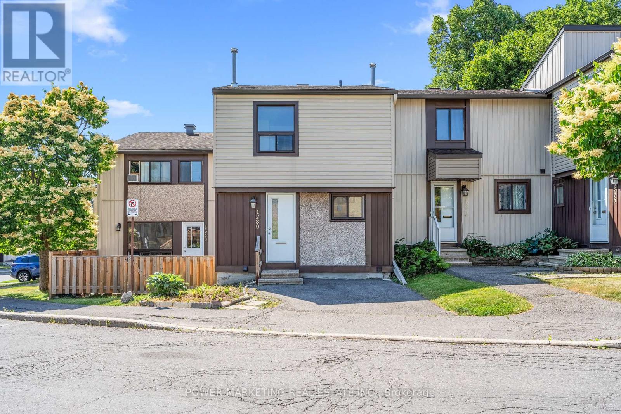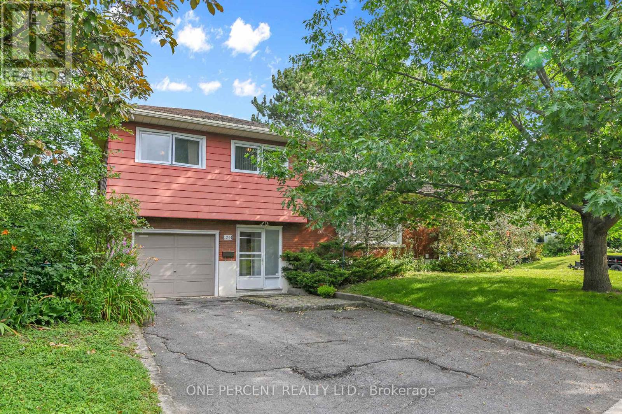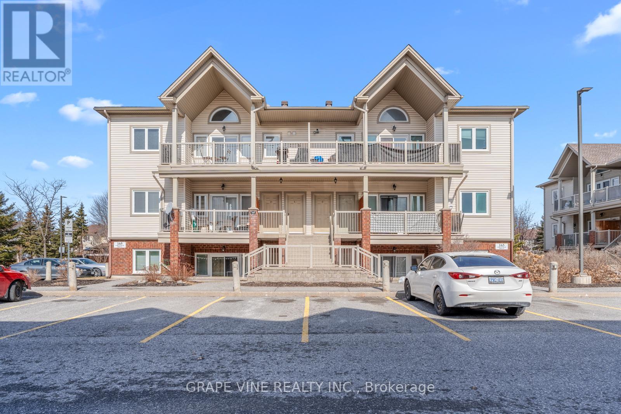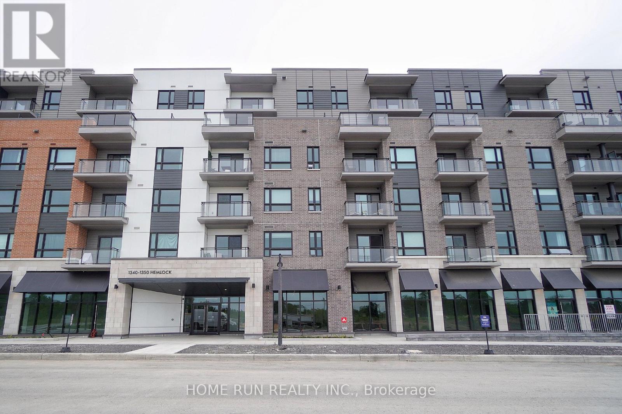Ottawa Listings
8 Swans Way S
Ottawa, Ontario
Offered fully furnished and ready to move in, this elegant and beautifully renovated 4-bedroom home feels like a private chalet retreat yet it's tucked right in the heart of the city. Designed with timeless mid-century character and modern upgrades throughout, it features a fully equipped, up-to-date kitchen, brick fireplace that anchors the spacious, open-concept living and dining areas. Large windows fill the home with natural light, while the serene primary suite and generous bedrooms provide space and comfort for both family and guests. The walk-out lower level offers even more living space and flexibility. Step outside to a backyard that's simply stunning lush, private, and landscaped to perfection. Whether you're sipping coffee on the balcony or entertaining under the covered patio, the outdoor space is a true escape. Located in an exceptionally quiet and prestigious area, this home includes professional landscaping and snow removal, so you can enjoy every season with ease. A rare opportunity for diplomats or professionals seeking quality, privacy, and beauty this property is one you'll want to experience in person. (id:19720)
Royal LePage Team Realty
0 Legree Street
Greater Madawaska, Ontario
Exceptional building lot in premium idyllic setting directly across from Calabogie Peaks Ski Resort and Calabogie Lake. Build your dream chalet with picturesque views of the hill. A range of outdoor recreational activities are at your doorstop including skiing, snowboarding, swimming, boating, hiking and golf. Deeded water access to Calabogie Lake makes launching your boat easy and convenient.Charming cafe, brewery, restaurants and groceries located just minutes down the street. Whether you're seeking a year-round residence, a vacation retreat, or an investment property, this location offers the perfect blend of natural beauty and recreational amenities. 1 hour from Ottawa and 4 hours from Toronto. (id:19720)
Royal LePage Performance Realty
17 - 3103 Armada Avenue
Ottawa, Ontario
Welcome to 3103 Armada your gateway to homeownership or a smart investment! Perfect for first-time buyers or investors, this bright and spacious 3-bedroom, 2 full-bathroom corner-end unit offers the space, layout, and location you've been looking for. From the moment you step inside, the open foyer draws you into a warm and inviting living room, complete with a gas fireplace that sets the tone for cozy evenings. The open-concept kitchen is filled with natural light and features sliding doors to your private, fully fenced backyard ideal for entertaining, gardening, or letting the kids and pets play freely. A convenient full 3-piece bathroom rounds out the main level, while upstairs you'll find three generously sized bedrooms and another full bathroom giving everyone their own space. The fully finished basement with brand new carpet adds even more living area, making it the perfect spot for a home theatre, games room, or home office. Located close to shopping, schools, and public transit, this home puts everything within easy reach. Opportunities like this dont come along often book your visit today and see how 3103 Armada can work for you! (id:19720)
Century 21 Action Power Team Ltd.
244 Cabrelle Place
Ottawa, Ontario
LET US BUILD YOUR DREAM HOME HERE ON THE LAST REMAINING LOT AVAILABLE FROM UNIFORM HOMES IN MAPLE CREEK ESTATES! BUILDER CAN BUILD FROM A VARIETY OF PLANS - ONE OR TWO STOREY HOME ALL BARRY HOBIN DESIGNED. This price is for a 3 bedroom + den bungalow. This Barry Hobin design features 2926SF of architecturally refined living space including 3 bedrooms, 4 bathrooms, main floor den and a stunning open concept kitchen and great room that is sure to serve as the hub of the home. Timeless finishes include hardwood floors, quartz countertops, upgraded millwork, modern rails and spindles and much, much more. A 4 car garage offers plenty of versatility and a 97 x 233 foot lot with no rear neighbors brings the serenity of Manotick right to your back door. DESIGNED BY HOBIN, BUILT BY UNIFORM AND PERFECTED BY YOU! TARION warranty, buyer may select all finishes. Please inquire re: available floorplans. (id:19720)
Coldwell Banker First Ottawa Realty
217 Jack Street
North Grenville, Ontario
Welcome to Kemptville's tranquil sanctuary, where lush greenspaces and winding trails await exploration. Nestled by the Rideau River, this home offers serene waterfront access for leisurely canoeing. Nearby, schools and major shopping hubs are mere minutes away, ensuring convenience without sacrificing the tranquility of suburban life. Step inside to discover a spacious interior designed to accommodate your family's needs. Upstairs, two cozy bedrooms provide comfort, complemented by a well-appointed full bathroom. Downstairs offers flexibility, with space that can easily serve as a third bedroom or recreational room. Recent upgrades, including a new furnace and new doors/windows, add modern comfort to this charming abode. Outside, relish in the privacy afforded by the lush surroundings, where views of the river and towering trees create a serene backdrop for everyday living. (id:19720)
Uppabe Incorporated
13 Russell Street E
Smiths Falls, Ontario
Excellent commercial space available for lease Sept 1 on Russell Street E in Smiths Falls. Walk in to a bright and inviting reception area with conference room or waiting room. The hallway leads to two nice size offices or could be exam rooms or treatments rooms. There is a restroom for customers or clients at the end of the hall. There is also a staff room with a small kitchenette and an additional bathroom. This space is flexible in it's usage. It's clean and bright and approximately 980 sq ft. (id:19720)
RE/MAX Affiliates Realty Ltd.
1124 Concession 6b Lanark Concession
Lanark Highlands, Ontario
Located just minutes from Carleton Place, Almonte, and Perth, this stunning 7.6-acre parcel offers the perfect balance of peaceful rural living and convenient access to vibrant small-town amenities. Tucked away on a quiet gravel side road and surrounded by open farmland, this property delivers ultimate privacy in a truly serene setting. A professionally constructed driveway a $40,000 investment winds deep into the lot, providing both easy access and an impressive entrance to your future home. Whether you're dreaming of a secluded country retreat, a custom estate, or a nature-inspired getaway, you'll find multiple ideal building sites waiting for your vision. Hydro is available right at the road, making the transition from vacant land to your dream build that much smoother. The land itself offers gently rolling terrain, a mix of open space and mature trees, and uninterrupted views of the countryside ideal for enjoying quiet mornings, starlit nights, and everything in between. This is a rare opportunity to secure a spacious and scenic lot in the heart of Lanark Highlands. With privacy, access, and potential all in one package, this property is ready for you to make it your own. Don't miss your chance to walk this incredible land and experience the possibilities firsthand. Contact us today to arrange a viewing. (id:19720)
Century 21 Synergy Realty Inc.
304 Catsfoot Walk
Ottawa, Ontario
This end-unit, 3+1 bedroom with 3.5 bathrooms is located near a shopping centre, park, and amenities. The first floor offers 9-foot ceilings, plenty of kitchen cabinetry with an additional pantry. Large windows provide ample natural light and fresh air. The second floor consists of 3 bedrooms, 2 full bathrooms, and a spacious balcony. The balcony offers a relaxing spot after a long day. The lower level provides more storage space and an additional bedroom with a full bath. Photo was taken before the current tenant occupied the property. (id:19720)
Royal LePage Team Realty
00 Pt Lt 22 Con 4 Road
Mississippi Mills, Ontario
Hunters Paradise 44 Acres of Untouched Wilderness. Tucked away from it all, this secluded 44-acre parcel offers the perfect escape for outdoor enthusiasts. Accessible by an unopened road allowance, this private retreat is ideal for hunters, nature lovers, or anyone seeking peace and solitude. Featuring a serene pond, a natural clearing perfect for a cabin or campsite, and an abundance of mature maple trees ready for tapping! Build your own sugar camp and boil your own maple syrup right on the land. Whether you're dreaming of a backcountry getaway, a maple bush operation, or simply a quiet place to reconnect with nature, this property offers exciting potential. (id:19720)
Coldwell Banker First Ottawa Realty
1329 South Gower Drive S
North Grenville, Ontario
Nestled on approximately 24 acres of mature, treed landscape, this stunning custom-built 3-bedroom home offers the perfect balance of comfort, space, and opportunity. A grand foyer greets you upon entry, setting the tone for the unique layout and charm found throughout the home.Up a few steps, you'll find an impressive dining room featuring a built-in bar ideal for entertaining. The grand living room boasts a statement feature wall with a floor-to-ceiling stone-surround wood-burning fireplace, and patio doors that lead out to a spacious backyard deck with picturesque views.The newly renovated kitchen is a chefs dream with ample cabinetry, quartz countertops, and serene nature views. A cozy and private bonus room overlooks the lush grounds perfect as an office, reading nook, or studio.The primary bedroom is a true retreat, complete with extensive built-in wardrobe closets and a luxurious 4-piece ensuite with a soaker tub. Two additional spacious bedrooms offer warm oak hardwood flooring and share a main bath that conveniently includes a stackable washer and dryer.The lower level features a large rec room with pellet stove and included pool table, a spacious workshop with abundant storage, a mudroom with garage access, and a second laundry room for added convenience.Outdoors, the opportunities are endless. The impressive 110 x 30 workshop includes office space, 400amp service with 3-phase converter, and its own separate road entrance ideal for a home-based business or hobbyist.The meticulously maintained lot includes:* Greenhouse* Fruit trees (apple, raspberry, blueberry, and asparagus patch)* Fire pit area* Beautiful private canal perfect for kayaking or canoeing! Whether you're seeking privacy, space to grow, or the perfect work-from-home setup, this one-of-a-kind estate offers it all, 8 min to Kemptville and 14 minutes to Manotick but worlds away from the ordinary. (id:19720)
RE/MAX Hallmark Realty Group
1501 - 15 St Andrew Street
Brockville, Ontario
Welcome to Unit 1501 at Tall Ships Landing in beautiful Brockville. where luxury meets lifestyle. This spacious 2 bedroom + den residence offers breathtaking panoramic views of the St. Lawrence Seaway and features an open-concept layout with a seamless flow between the living room, dining area, and kitchen perfect for entertaining or relaxing in style. The primary bedroom boasts a generous walk-in closet and a spa-like 5-piece ensuite. A second bedroom, a full 4-piece bathroom, and a bonus den area provide flexible space for guests, a home office, or hobbies. Additional highlights include in-suite laundry cleverly tucked into a large pantry for added convenience. Enjoy resort-style amenities including an on-site restaurant, clubhouse, fitness centre, indoor pool, and stylish lounge areas. Waterfront living has never looked better! Deeded handicapped parking space #101. $150 monthly fee in addition to condo fees applies to all residents for garage maintenance. (id:19720)
RE/MAX Hallmark Realty Group
B2 - 2285 St Laurent Boulevard
Ottawa, Ontario
Discover the perfect workspace for your business at 2285 St. Laurent Blvd, Unit B2! This 1,000 sq. ft. commercial office space is now available for lease in a highly sought-after location, ideal for professionals, startups, or small businesses. The space comes with all utilities included, ensuring no hidden costs and one simple monthly payment, along with a dedicated parking spot for added convenience. Designed to be modern and move-in ready, it offers a blank canvas to customize to your brands needs. Located in a prime area with easy access to amenities, dining, and transit options, this space is perfect for long-term growth. A minimum 3-year lease is preferred, making it an excellent solution for businesses looking to establish themselves in a dynamic and accessible location. (id:19720)
Coldwell Banker First Ottawa Realty
F-A - 22 Antares Drive
Ottawa, Ontario
Fantastic opportunity for main floor office space in Rideau Heights Business Park at an affordable rate! Approx. 1,000 sq ft includes 3 offices, a bathroom, kitchenette, and shared lobby/seating area with the upper unit. Two offices feature stone accent walls; flooring is a mix of durable vinyl and carpet. Rent is $1,850/month gross with 3% annual increases, and includes 2 exterior parking spaces (garage not included), capped hydro and gas, water/sewer, grounds and building maintenance, snow removal, monthly common area cleaning, building insurance, and property management. Heating and central air are zoned separately. Ideal for professional services - contact the listing agent today to arrange a viewing or request additional details. (id:19720)
Sutton Group - Ottawa Realty
12 Lebreton Street N
Ottawa, Ontario
Great opportunity to start a business in the Heart of Chinatown! All equipments are included in the lease price. About 700 sqft with 30 seats upstairs, along with tons of storage room in the basement. Besides the monthly rent, the tenants only need to pay all utilities and insurance, the landlord will cover the property tax. **No restaurant, basement is only for storage purpose.** (id:19720)
Exp Realty
417 Rideau Street
North Grenville, Ontario
Retail or office this exceptionally bright building has just been totally re-finished ready for your buisness to move right in. New flooring, freshly painted both floors , mechanized doors for easy accessibility, window replacement, exterior siding and trim all new, eaves repaired. 1221 square feet on the main level with an additional 1000 square feet finished in the lower level. LOTS OF PARKING in the most visble location in Kemptville fronting on two streets. Looking for drive-by awareness this is the location for your business. Very flexible zoning. (id:19720)
Coldwell Banker Coburn Realty
1169 Mosque Lake Road
Frontenac, Ontario
Set on over four acres of mature forest, this charming log home offers a rare blend of heritage and comfort just minutes from the sparkling waters of Palmerston and Mosque Lakes. What began as a traditional log cabin has evolved over the years into a warm, welcoming retreat, where each renovation has honoured the home's rustic soul while bringing it gently into the present. Since 2018, the home has seen extensive renovations including new ceilings, floors, bathrooms, siding, a metal roof, and updated upstairs windows, all enhancing comfort while honouring its heritage. Three bedrooms and 1.5 bathrooms provide ample space, while propane forced air heating and a mini-split heat pump keep the home efficient in every season. The living room opens onto a large deck that gazes out over perennial gardens and into the forest beyond, where deer pass by and the seasons unfold in rich, quiet beauty. For those drawn to the outdoors, this is a gateway to boundless adventure. Thousands of acres of nearby crown land invite exploration, hunting, and the freedom of ATV and snowmobile trails that stretch beyond the horizon. Both the Palmerston Lake and Mosque Lake boat launches are less than five minutes away, offering easy access to pristine waters ideal for fishing, paddling, or simply drifting beneath the sun. Despite the sense of deep seclusion, the property remains within easy reach of the city, with both Ottawa and Kingston under 90 minutes away. Whether you seek a permanent residence with soul or a seasonal refuge with all the comforts of home, this forested haven promises a life lived closer to nature and filled with quiet joy. (id:19720)
Coldwell Banker First Ottawa Realty
1280 Bethamy Lane
Ottawa, Ontario
First some buyers/ investors delight! Spacious 3+1 bedroom home ready for your move! This beautiful home offers you largely Livingroom, Eat-in kitchen, Great size main bedroom With wall of closets, good sized 2nd and 3rd bedroom, finish lower level with the rec room and the 4th bedroom and big storage space, newer hardwood floors, great condominium has done lots of recent upgrades newer roof updated windows and siding. Walk to the shopping mall malls schools and all amenities! One bus to downtown! Buy it today! (id:19720)
Power Marketing Real Estate Inc.
302 - 200 Rideau Street
Ottawa, Ontario
Experience the best of city living in this elegant two-bedroom plus den condo at Claridge Plaza. Perfectly positioned in the heart of downtown, this stylish home offers easy access to all the conveniences the city has to offer. The kitchen boasts a raised breakfast bar and a convenient pass-through that connects to the living and dining area. The living room opens up to a private balcony with sweeping views of the vibrant Rideau Street landscape. Hardwood flooring flows throughout the living/dining room and den, adding a touch of warmth. The spacious primary suite features a four-piece ensuite, while the secondary bedroom shares a well-appointed four-piece bathroom. This immaculately maintained condo is just steps from Ottawas top amenities. The building itself offers exceptional features, including an indoor pool, gym, sauna, terrace, library, and concierge services. Welcome home! (id:19720)
Exp Realty
1244 Joyce Crescent
Ottawa, Ontario
Welcome to this Bel Air Heights two-storey home offering exceptional value and potential. With three bedrooms and one and a half bathrooms, this home provides a solid layout and plenty of space for a growing family or first-time buyers. The main floor features a bright living room with a cozy fireplace, seamlessly connected to the dining area, creating a warm and inviting atmosphere. The kitchen is equipped with stainless steel appliances and offers good counter space for everyday cooking. A convenient main floor laundry room, inside access to the garage, and a functional layout round out this level. Upstairs, you'll find three comfortable bedrooms and a full bathroom. The finished basement offers a spacious recreation room, an additional family room, a half bathroom, and a storage/mechanical room. Step outside to a fully fenced, large sized backyard featuring one mature tree, two storage sheds, and a rear deck built in 2008 perfect for relaxing or entertaining. Several key updates have already been completed, including window replacements between 2015 and 2019 (all but three), Roof (2017), Furnace (2013), and Central AC (2021). The fence was installed in 2007. While the home may not show perfectly, it has been lovingly maintained by longtime owners and presents an incredible opportunity to update and personalize to your taste. Located just 400 meters from Agincourt Road PS and within easy reach of Navaho Park, Agincourt Park, and Copeland Park. Nearby transit options include stops at Navaho and Laxton, making commuting easy. A little love will go a long way, don't miss this chance to make this home your own in a family-friendly neighbourhood with great amenities. Call your Realtor to book a showing today! 3D TOUR and FLOOR PLANS available. (id:19720)
One Percent Realty Ltd.
204 - 31 Eric Devlin Lane
Perth, Ontario
Welcome to Lanark Lifestyles luxury apartments! In this low pressure living environment - getting yourself set up whether it's selling your home first, downsizing, relocating - you decide when you are ready to make the move and select your unit. All independent living suites are equipped with convenience, comfort and safety features such as a kitchen, generous storage space, individual temperature control, bathroom heat lamps, a shower with a built-in bench. This beautifully designed studio plus den unit with quartz countertops, luxury laminate flooring throughout and a carpeted bedroom for that extra coziness. Enjoy your tea each morning on your 65 sqft balcony. Book your showing today! Open houses every Saturday & Sunday 1-4pm. (id:19720)
Exp Realty
3 - 30 Prestige Circle
Ottawa, Ontario
Lovely 2 bedroom, 2 bathroom condo w/ 2 parking spots and views overlooking the Ottawa River. Discover effortless living at this spacious northwest facing corner unit condo located in the heart of Petries Landing. Modern kitchen w/ granite countertops w/ 3 stool breakfast bar, stylish square tiled backsplash, recessed double sink, stainless steel appliances and abundant floor to ceiling cabinetry. Bright open concept living and dining room w/ beautiful hardwood flooring, cozy gas fireplace, large windows, and double sliding doors to access the oversized 20ft x 8ft outdoor balcony where youll enjoy views of the river, forest and pond. Two spacious bedrooms both w/ 9 foot flat ceilings and expansive windows primary w/ walk-in closet. Main bath w/ separate bathtub and standup shower. Enjoy added convenience w/ in unit laundry, an additional 2 piece powder room, good storage space and two owned parking spaces. Located near all amenities, quick access to the 417 highway and just steps away from scenic trails along the Ottawa River. Condo fee includes: building insurance, maintenance fee, water, bike room, garage room, reserve fund allocation. 2 Parking Spots. 24 hours irrevocable on all offers. (id:19720)
RE/MAX Affiliates Realty Ltd.
#d - 165 Crestway Drive
Ottawa, Ontario
Welcome to this convenient lower level 2 bedroom condo in desirable Chapman Mills. Ideal for first time homeowner, downsizing or as an investment property. Modern and functional open concept floor plan with new hardwood flooring in living/dining room, and bedrooms. Kitchen with stainless steel appliances, a breakfast bar overlooking the eating area and living room. Living room includes patio doors that lead to your private terrace (20' x 8'), perfect for bbqing, or relaxing. Spacious Primary bedroom including ensuite with upgraded ceramic flooring. 2nd bedroom ideal for a children's room, or office; partial bath with new ceramic floor, in-unit laundry and storage space complete this unit. Close to parks, paths, schools, transit, restaurants and shopping. Includes 1 outdoor parking space and visitors parking. Brand new combi-boiler recently installed, which supplies heat and hot water to the condo. (id:19720)
Grape Vine Realty Inc.
302 - 1350 Hemlock Road
Ottawa, Ontario
One Year New Studio Condo Unit ideally located in the family-oriented neighborhood of Wateridge Village, right between Rothwell Heights and Manor/Rockcliffe Park, only 10 mins to Parliament Hills and Downtown. This Unit comes with a Functional Flex Space, a Full Bath and a Spacious balcony. Open-concept floor plan offers large windows with sliding door, in-unit laundry, vinyl floors and contemporary design. Kitchen boasts Quartz Counters, Stainless Steel appliances and Stylish cabinets. Functional Flex Space flooded with natural light. Enjoy your favorite drink in large balcony. Convenience location, close to LRT Blair Station, CMHC, NRC, College La Cite, Colonel By Secondary School, Shopping and Amenities. (id:19720)
Home Run Realty Inc.



