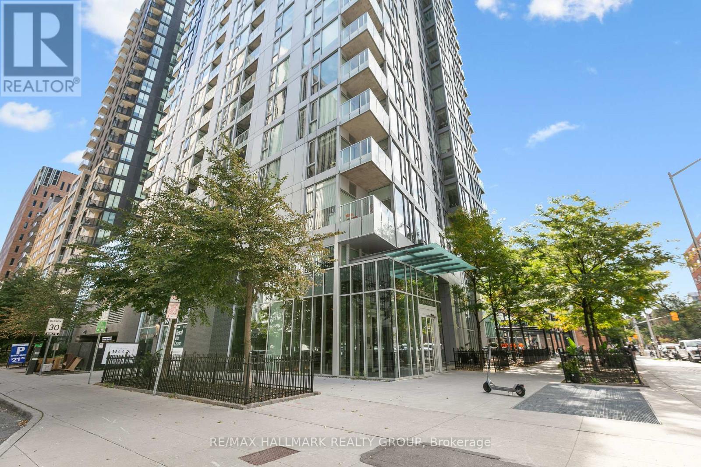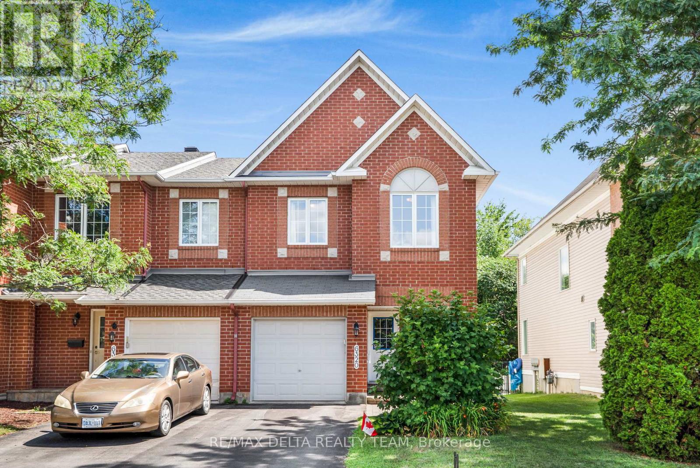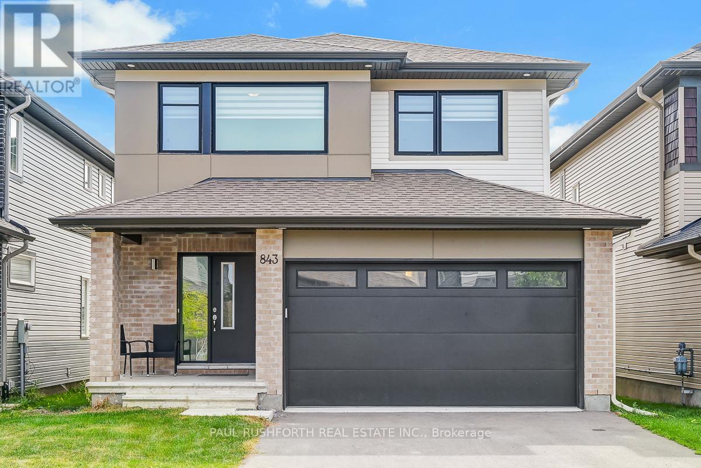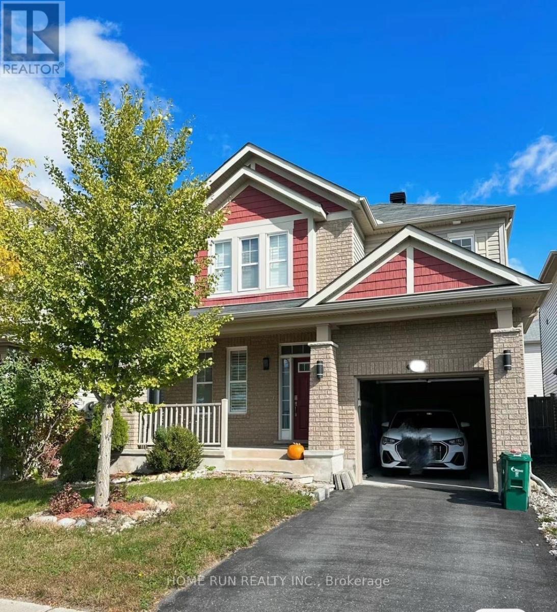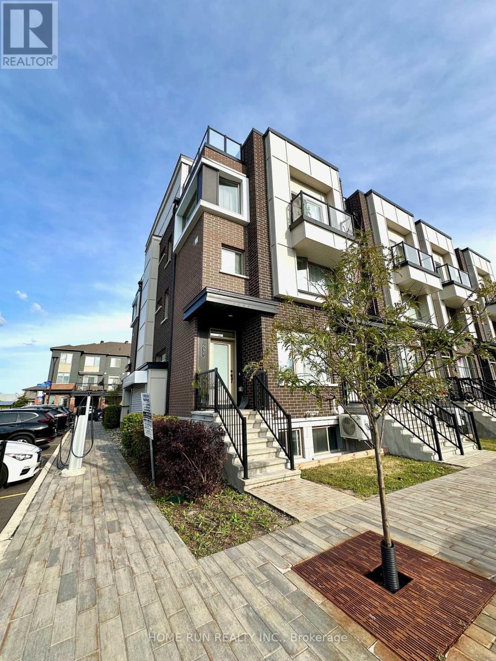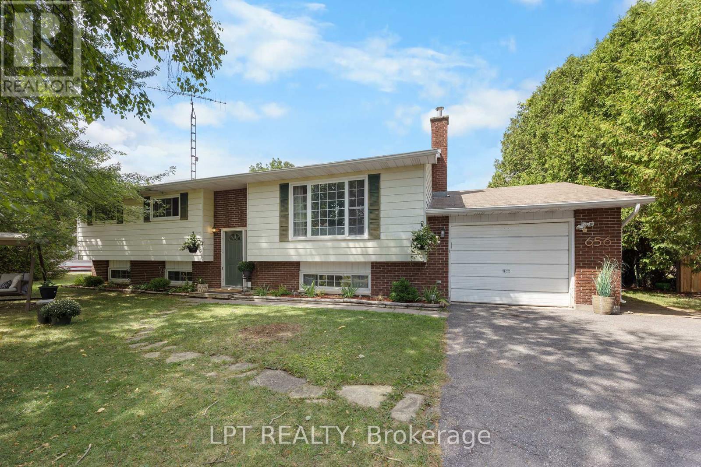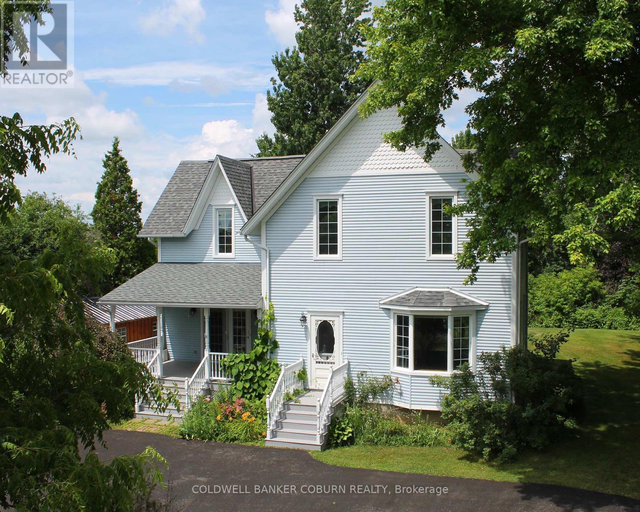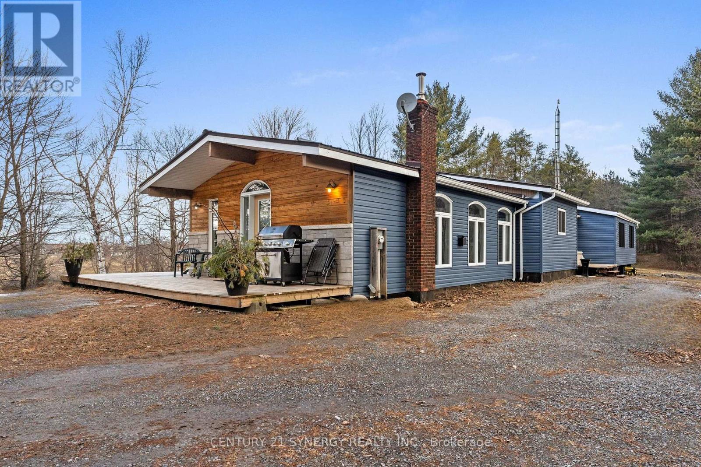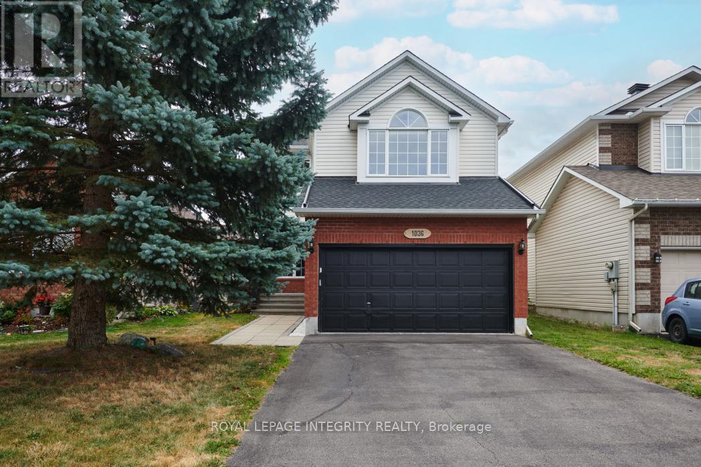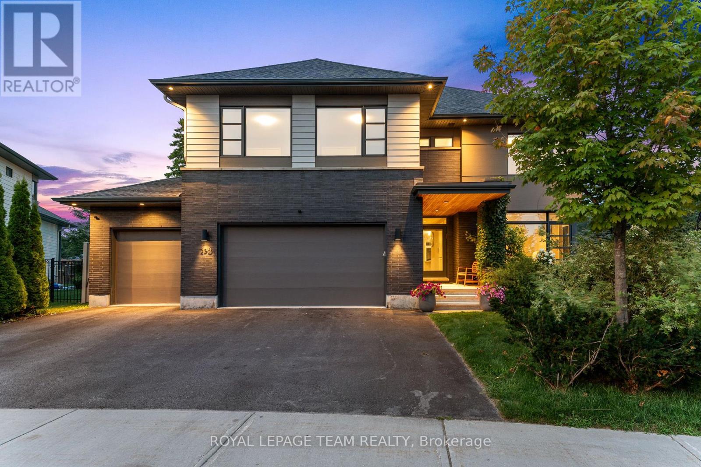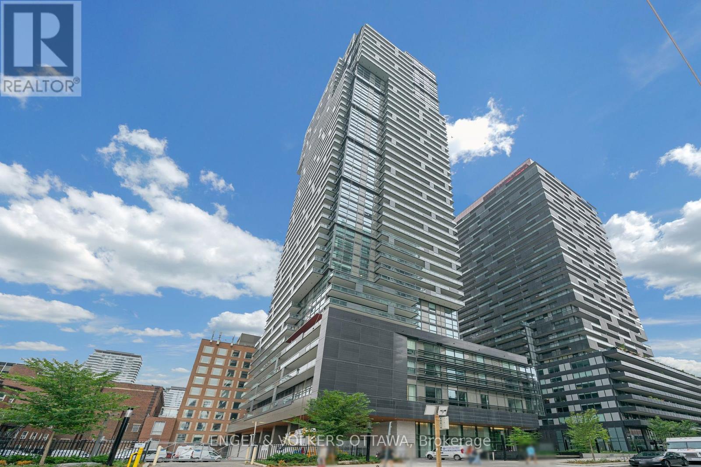Ottawa Listings
E - 108 Centrepointe Drive
Ottawa, Ontario
Welcome to this freshly painted, two-storey stacked condo in the heart of Centerpointe just a short walk to Algonquin College and close to parks, transit, and everyday amenities. Hardwood flooring runs throughout, and the main floor is filled with natural light. The living room features a cozy fireplace, creating a warm and inviting atmosphere. The bright and functional kitchen & breakfast nook offer plenty of space for daily living, along with a convenient powder room on the main level. Downstairs, you'll find two bedrooms and a full bathroom. With a dedicated parking spot and easy access to commute routes, this is a great place to call home. (id:19720)
Royal LePage Integrity Realty
1510 - 179 Metcalfe Street
Ottawa, Ontario
An urban dwellers dream! Welcome to this stylish Fully furnished 1-bedroom, 1-bathroom condo in the sought-after Tribeca building in Centretown, Ottawa. This fresh, modern unit features a thoughtfully designed kitchen with ample cabinetry, sleek counters, tile backsplash, and 4 stainless steel appliances that maximize functionality. Hardwood floors flow seamlessly through the open-concept living space, where floor-to-ceiling windows showcase sweeping views of downtown. The spacious bedroom offers excellent closet space and natural light, while the bathroom boasts a deep soaker tub and in-unit stacked laundry for convenience. Parking and storage locker included! Residents enjoy access to exceptional amenities including a fitness centre, indoor pool, and more. Steps from Farm Boy, across from the pharmacy, close to the LRT, shopping, dining, and everything downtown living has to offer. Perfect for professionals, students, or investors. Condo fees cover building insurance, heat, water/sewer, caretaker, management, recreation facilities, and snow removal. (id:19720)
RE/MAX Hallmark Realty Group
6320 Sablewood Place
Ottawa, Ontario
Tucked away on a quiet street and backing onto a tranquil treed backdrop, this beautifully maintained 3-bedroom, 2.5-bath end unit townhouse offers the perfect combination of comfort, style, and privacy in one of Orléans' most desirable neighbourhoods. Step inside to discover hardwood floors throughout the main and upper levels, creating a warm and cohesive flow. The bright, sun filled main floor features a cozy living room with a gas fireplace, perfect for relaxing evenings, and a dining area that opens directly to the backyard, ideal for indoor-outdoor entertaining. The kitchen was tastefully upgraded in 2022, showcasing soft-close grey shaker-style cabinetry, a modern tile backsplash, stainless steel appliances, and thoughtful finishes that make both cooking and entertaining a pleasure. Upstairs, the spacious primary suite offers a peaceful retreat with a 3-piece ensuite and a walk-in closet. Two additional bedrooms and a full bathroom provide comfortable accommodations for family, guests, or a home office. The fully finished basement adds even more living space with a large recreation room, laundry area, and ample storage, giving you flexibility to suit your lifestyle. Step outside to your own private, fully fenced backyard oasis, complete with a small deck, interlock patio, and beautiful views of the mature trees behind, perfect for summer BBQs or a quiet morning coffee. With its prime location, elegant updates, and thoughtful design, 6320 Sablewood Place is the perfect place to call home. (id:19720)
RE/MAX Delta Realty Team
843 Sendero Way
Ottawa, Ontario
IMMACULATE. IMPRESSIVE. A STUNNING HOME. 2023 Built CARDEL LOWEL with 2153 square feet of well designed living space: MAIN FLOOR HOME OFFICE, 2.5 bathrooms, 4 BEDROOMS. This SINGLE DETACHED in the Edenwylde community of DESIRABLE STITTSVILLE is a SHOWSTOPPER and is sure to please. Loaded w/ upgrades and designer finishes thru-out the FAMILY FRIENDLY floor-plan. Boasting an OPEN CONCEPT LAYOUT, this beauty has it all: stylish MODERN exterior, 9FT CEILINGS on main floor, hardwood flooring, LUXURIOUS KITCHEN w/ premium SAMSUNG BESPOKE BRUSHED NAVY appliances, subway tile backsplash, granite counters and WALK-IN PANTRY, elegant light fixtures and loads of pot lights, custom window coverings and more. Oversized windows FILL THE HOME W/ NATURAL LIGHT. Lovely principal retreat: huge WIC and 5 piece ensuite bathroom (dual sinks, soaker tub, glass shower). Large family bathroom for bedrooms 2/3, which each have walk in closets. The 'oh so nice' convenience of 2ND FLOOR LAUNDRY. Cozy front porch. WONDERFUL CURB APPEAL bursting with Style. 2 Car garage with DOUBLE WIDE DRIVEWAY. This one has it all! Close proximity to wonderful schools, parks and amenities. Flexible closing available. Must See!! (id:19720)
Paul Rushforth Real Estate Inc.
403 Riverboat Heights
Ottawa, Ontario
3 bedroom, 3.5 bathroom, detached home in desirable Half Moon Bay. Across the street from a school and park and everything. Hardwood floors and pot lights throughout main level, w/ large eat in kitchen, breakfast bar and stainless steel appliances. Three bedrooms on the second level, including a master bedroom with an en-suite bath and a walk-in closet. Two other bedrooms and a full bath complete the second floor. Finished basement with a good size rec room and a full bath. fully fenced backyard. Tenant is responsible for utilities and hot water tank rental. NO PETS NO SMOKERS PLEASE. Available immediately. (id:19720)
Home Run Realty Inc.
73 - 635 Makwa Private
Ottawa, Ontario
Well maintained modern stacked townhome situated in desirable Wateridge Village with beautiful PRIVATE ROOFTOP TERRACE! This is a bright 2 bed / 1.5 bath upper-level corner unit in the heart of a vibrant, well-connected community. Main floor is featuring upgrades and modern tasteful finishes. Upgraded open concept white kitchen with granite countertops, breakfast bar, laminate flooring, and open-concept living and dining space. The upper level offers a primary bedroom with its own private balcony and the second bedroom ideal for guests or a home office. This level also includes a full bath and convenient laundry area. On the 3rd level a large west-facing rooftop terrace is the perfect spot to have your morning coffee or drinks with friends and family. Within minutes to parks, public and private schools, highway access, Montfort Hospital, CMHC, NRC, Costco, St. Laurent & Gloucester shopping malls and more. One parking spot is included. Tenant is responsible for utilities and hot water tank rental. NO SMOKERS PLEASE. Available immediately. (id:19720)
Home Run Realty Inc.
656 Kitley 3 Line
Elizabethtown-Kitley, Ontario
A MODERN-VINTAGE GEM IN JASPER! Discover timeless charm and flexible living in this beautifully updated 3+2 bed, 2.5 bath home on a tree-lined 1-acre country lot with NO REAR OR FRONT NEIGHBOURS. Step inside to sun-drenched rooms, soft neutral tones, and a welcoming layout perfect for cozy nights or elegant gatherings. The main floor features a bright open living space, a spacious eat-in kitchen, and 3 generous bedrooms including a tranquil PRIMARY SUITE WITH ENSUITE. The fully finished lower level is ready for anything IN-LAW SUITE, guest retreat, home office with 2 more bedrooms, a huge rec room, cozy office with WOODSTOVE, full bathroom, and laundry. Step outside to your backyard OASIS: a park-like setting with a deck, HOT TUB, galvanized-steel POOL, fire pit, and a forested area offering total privacy. With too many upgrades to list, tons of parking, and SPACE TO GROW, this home is perfect for MULTIGENERATIONAL families or anyone craving peace, space, and possibility. Minutes to Smiths Falls, Brockville, and Hwy 401. country charm, modern comfort, and total serenity all in one. The ONE you've been waiting for - Flexible closing available. Room measurements taken with electronic device. (id:19720)
Lpt Realty
11719 Lakeshore Drive
South Dundas, Ontario
MAJESTIC CENTURY HOME WITH VIEWS OF THE ST. LAWRENCE RIVER - Nicely landscaped and treed lot is enhanced by the U-shaped driveway with 2 entrances. Grand three-bedroom, three-bathroom home. Vinyl siding, aluminum soffit, and fascia minimize exterior maintenance. The exterior features include a large covered porch 18 feet X 10 feet and an open deck at the front entrance, both facing the river, as well as two rear decks facing the backyard. The larger back deck is 10 feet X 16 feet. A large, newer storage shed is located on the west side of the property, and a smaller garden shed is in the northeast corner. Large foyers on both levels. Stair lifts are installed on the two staircases between the basement and main floor, as well as the main floor and second floor. Please take the virtual tour and check out the photos and floor plans. (id:19720)
Coldwell Banker Coburn Realty
9093 County Rd 22 Road
Edwardsburgh/cardinal, Ontario
Uncover the Hidden Gem of Your Dreams in Spencerville on the Nation River. Looking for a home that ticks all the boxes? Imagine owning a beautiful property with a Nanny Suite, Waterfront views, and ample Acreage all in one place! Nestled serenely on the banks of the Nation River, this property offers a picturesque setting with a flat cleared area where you can practice your golf swing, cast a line from the dock, or cozy up by the evening fire pit. The Nanny Suite is a true retreat, complete with a Kitchenette, 3-sided Gas fireplace, Full Bath, and a private entrance leading to your own peaceful porch overlooking the riverfront.Inside the main part of the home, you'll find 3 bedrooms, 2 additional full baths, a separate Dining Room, and a Sunken Living Room with a charming wood fireplace. The updated Kitchen boasts quartz counters and a neutral decor, while the convenience of Main Floor Laundry adds to the ease of living.Venture downstairs to discover a basement with 2 separate access points, including a walk-out feature for added convenience. Outside, a large Double Garage and a massive 28 x 38-foot Workshop fully finished and insulated offer ample space for your hobbies and projects.But wait, there's more! Explore the wooded trails on the property, with room to create even more. This is not just a home it's a limitless canvas of possibilities waiting for you to make your mark. Don't miss out on the chance to own a slice of paradise with endless potential! (id:19720)
Century 21 Synergy Realty Inc.
1036 Rocky Harbour Crescent
Ottawa, Ontario
Welcome to this beautiful and spacious 4 bedroom single-family home located in the highly sought-after Riverside South neighborhood, Ideally situated near top-rated schools, scenic parks, nature trails, shopping amenities, and the new Leitrim LRT station. This updated home features a large eat-in kitchen, formal dining room, and a bright living room with hardwood flooring throughout the main level. Just a few steps up from the main floor, you'll find a spacious family room with a cozy gas fireplace perfect for relaxing or entertaining. The second floor offers three well-sized bedrooms, including a primary suite with a walk-in closet and private 5 piece ensuite bathroom. The finished basement includes a fourth bedroom and an additional large room that can be used as another family room, home theatre, gym, or guest space. 24 Hour Irrevocable on all offers as per form 244 (id:19720)
Royal LePage Integrity Realty
250 Sunnyridge Crescent
Ottawa, Ontario
Prepare to be wowed by this exceptional residence in the heart of Bridlewood! Situated on a large lot & a super quiet crescent, & boasting over $300K in premium upgrades, this spectacular HN home offers a truly turn-key lifestyle. From the moment you arrive, you'll be captivated by the elegant curb appeal and impeccable attention to detail throughout. Every inch of this open concept home has been thoughtfully upgraded, showcasing top-quality finishes, custom features, and designer touches. This absolutely spectacular kitchen is a true showstopper designed to impress and built to perform with a massive island, perfect for gathering with family and friends or spreading out while preparing meals. Step into the stunning, light-filled living room - with soaring two-storey ceilings that create an incredible sense of space and grandeur. A striking floor-to-ceiling tiled feature wall anchors the room, showcasing a sleek linear gas fireplace, built-in speakers, and a seamlessly integrated TV. Bright & spacious, the front office space is ideal for working from home. Take the hardwood staircase to the second level to find 4 spacious bedrooms, all with pot lighting & gorgeous hardwood floors, as well as 3 full bathrooms, 2 of them being ensuites.The luxurious primary bedroom comes complete with your own private spa with a 6pc breathtaking ensuite bath. Designed with both luxury and functionality in mind, this space features a spacious two-person shower with sleek glass doors and premium fixtures. The backyard is your own private retreat with no rear neighbours, just serene privacy and lush greenery. Enjoy endless summer days around the sparkling pool, unwind under the charming gazebo, and entertain in style in this incredible outdoor space. The fully finished basement offers exceptional additional living space with a 5th bedroom & 5th Ensuite bath. The home theatre recreation room is a true standout complete with a projector and screen, perfect for movie nights, sports events. (id:19720)
Royal LePage Team Realty
2509 - 39 Roehampton Avenue
Toronto, Ontario
Absolutely stunning 2-year-old E2 Condos corner suite! Rarely offered 3-bedroom layout with open balcony and unobstructed city views. Functional design with 9 ceilings, floor-to-ceiling windows, and open-concept living/dining. Sleek modern kitchen features integrated high-end appliances. Exceptional amenities include fitness centre, lounges, and party spaces. Direct indoor access to Yonge-Eglinton Centre, subway, shops, and restaurants, with the upcoming LRT enhancing connectivity. Surrounded by top private schools, cafés, and boutiques. A rare opportunity in the heart of Midtown Toronto. (id:19720)
Engel & Volkers Ottawa



