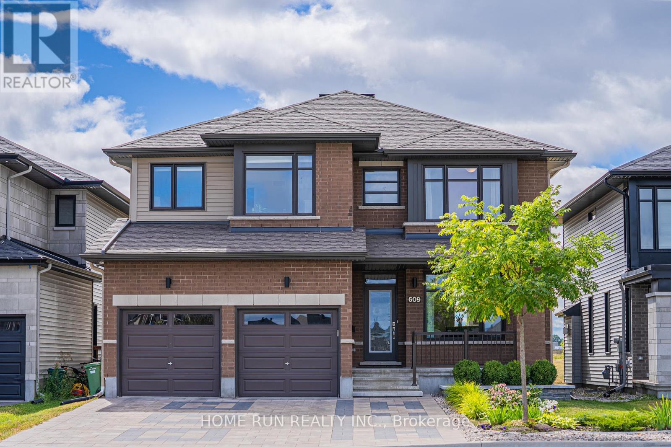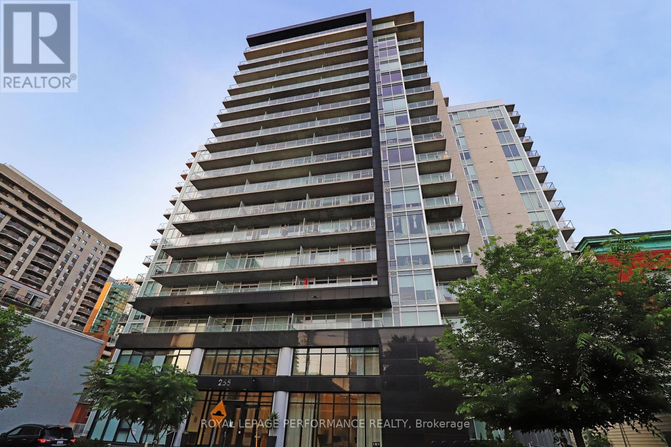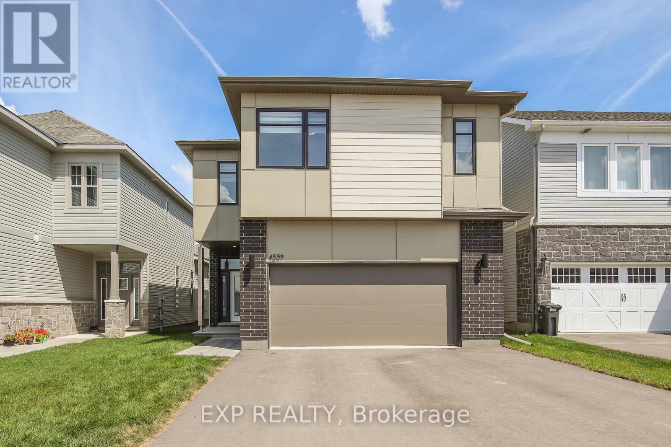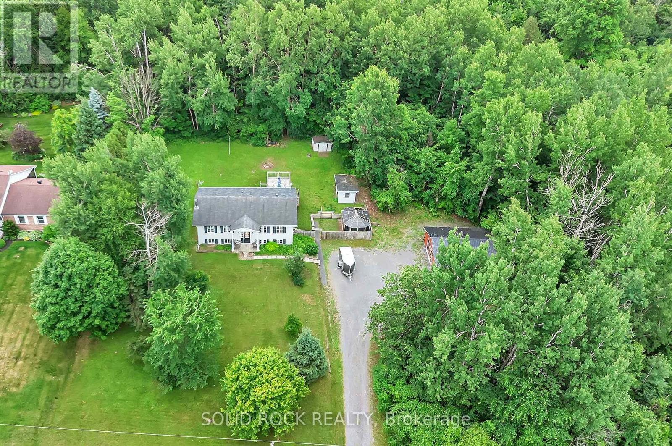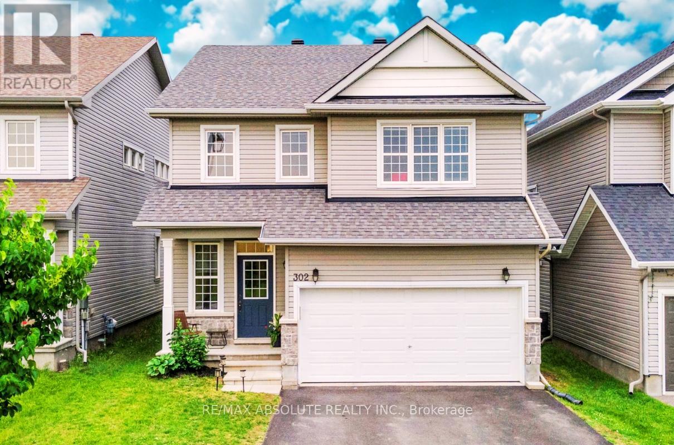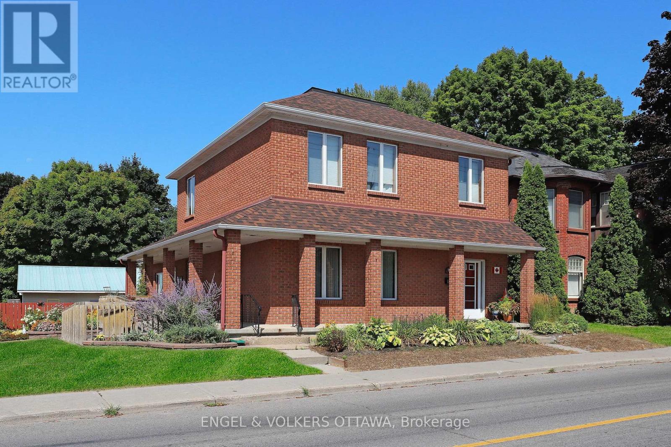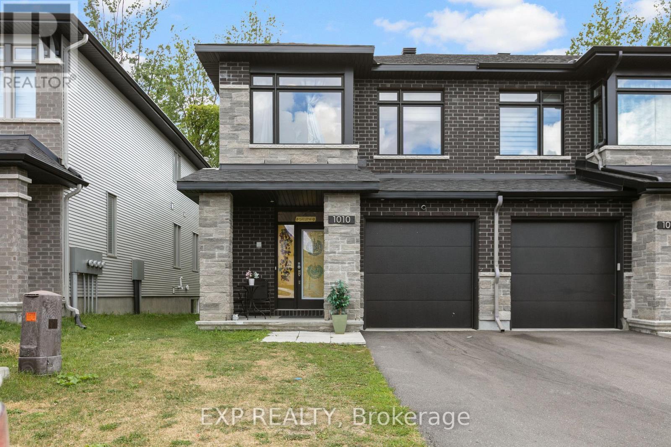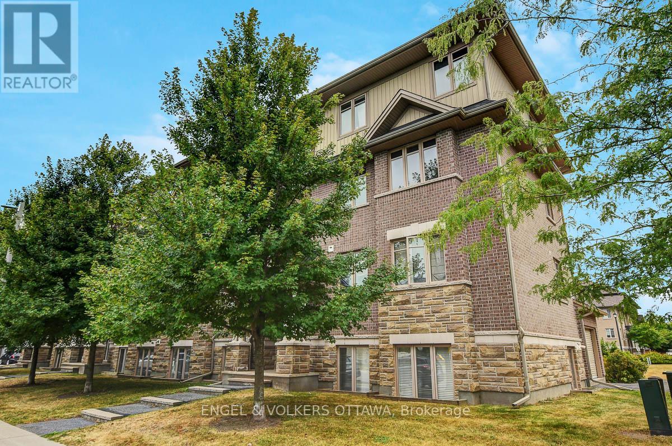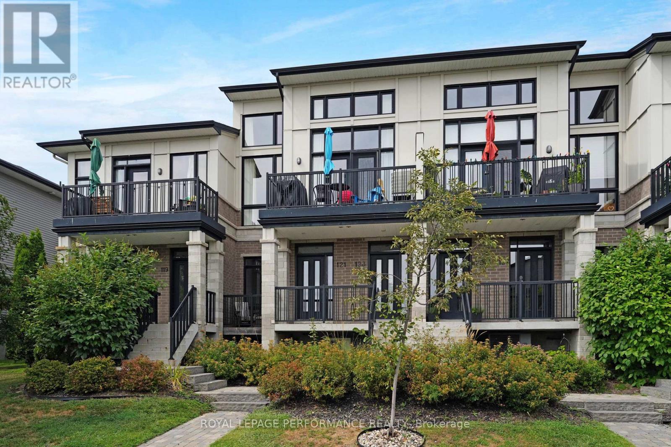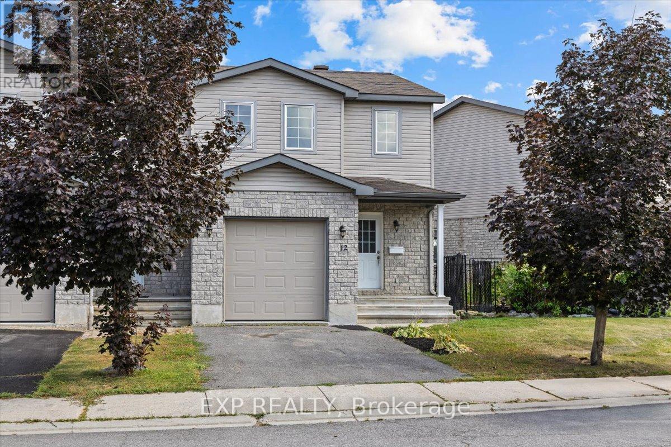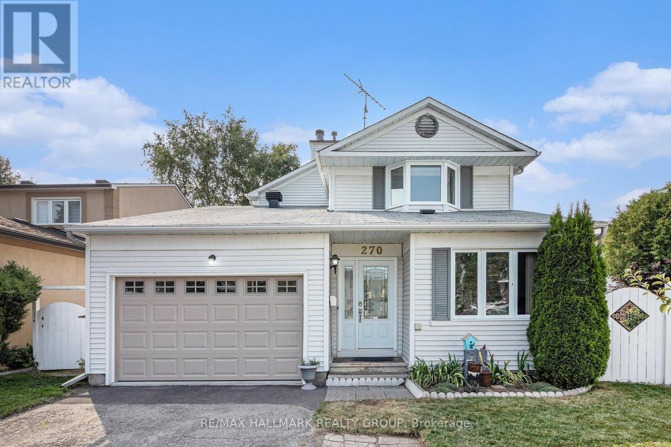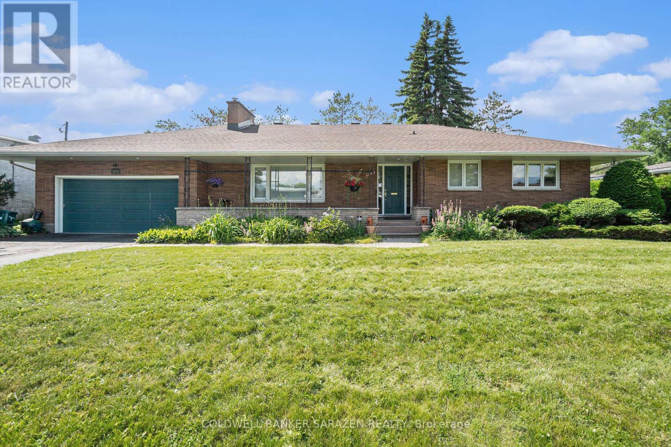Ottawa Listings
609 Triangle Street
Ottawa, Ontario
NO Rear Neighbors! This stunning Millwood model, built by Richcraft Homes in 2020, offers 6 bedrooms and 5 full baths spread across three floors. Enjoy a main floor bedroom with a full bath, and a fully finished basement with 9' ceilings.Backing onto an 8-acre community park, this home provides ample green space for the family to enjoy in the backyard. Its timeless design features a grand foyer anchored by a curved staircase. To one side, a cozy living room awaits, perfect for a piano salon, flowing seamlessly into a spacious formal dining room.On the opposite side of the foyer, behind the double garage, you'll find a convenient laundry and mudroom, a versatile bedroom/office, and an additional 3-piece bath. The rear of the home is open and airy, highlighted by a huge family room with soaring 2-story ceilings and large rear-facing windows. The breakfast area and gigantic kitchen boast upgraded full-height cabinetry, a beautiful backsplash, and high-end stainless steel appliances, including a GE Cafe gas range and Bosch counter-depth fridge, along with a walk-in pantry.The upper level features 4 generously sized bedrooms, each accommodating a king bed with easy access to bathrooms. The fully finished 9-foot basement includes a bedroom, a full bath with laundry, a gym area, a bar, and a home theatre system.This exquisite home is carpet-free, showcasing maple hardwood throughout the main and second floors. The fully landscaped backyard enhances the outdoor living experience.Enjoy an incredible location just steps from parks, the Trans-Canada Trail, and shopping and dining in Kanata South and the Hazeldean shopping strip. (id:19720)
Home Run Realty Inc.
1603 - 255 Bay Street
Ottawa, Ontario
This is your chance to own one of The Bowery's most coveted Horizon Series residences - one of only two luxury units of its kind. Perched on the16th floor, this EP-4 model offers a breathtaking 270 panorama spanning sunrise to sunset, with floor-to-ceiling windows framing views of Downtown Ottawa, the Gatineau Hills, and the Ottawa River. Inside, rich hardwood floors flow throughout the bright, open-concept living space. The sleek, modern kitchen is an entertainers dream, featuring white cabinetry, grey quartz countertops, stainless steel appliances, and a large island that doubles as a prep station and seating for four. Step outside to your private 722 sq. ft. terrace, an expansive outdoor living space perfect for hosting unforgettable dinners or simply taking in the unmatched cityscape. This 2-bedroom, 1-bath unit is quietly tucked away at the end of the hall for maximum privacy. Additional features include a storage locker, access to free bike racks, and low condo fees (heat and water included).Residents enjoy world-class amenities on the top floor, including a heated saltwater pool, sauna, state-of-the-art fitness centre, party room, conference/dining space, BBQs, and three rooftop patios. Visitor parking and guest suites are available on-site. All this, just steps from Lyon LRT station and the heart of Downtown Ottawa. (id:19720)
Royal LePage Performance Realty
4559 Kelly Farm Drive
Ottawa, Ontario
Welcome to luxury! This stunning 4Bed/4Bath+Den open concept home with 3250sqft of living space! Featuring high ceilings, wide plank hardwood throughout including modern hardwood staircase & railings. Kitchen is a chef's dream w/oversized waterfall island made bright w/modern LED lighting, SS appliances, pantry & loads of cabinet space. The kitchen is the perfect place to gather & overlooks the living/dining room w/ a cosy gas fireplace. Main floor office w/French doors. Mudroom w/ built-in bench and access to the garage. Upstairs Primary bedroom is an oasis w/ oversized walk-in closet & grand 5p ensuite w/ free standing shower & separate shower. Three additional great sized bedrooms, one boasting a walk-in closet & ensuite. Laundry & additional full bath conveniently located on the 2nd level. LL w/ full sized windows & loads of potlights, full bath & beautiful tile floors. Custom stone wet bar makes this the perfect place to entertain guests. This home checks everything off your list! (id:19720)
Exp Realty
17372 Cameron Road
South Stormont, Ontario
OPEN HOUSE SUNDAY OCTOBER 5, 2025 FROM 2PM TO 4 PM. EVERYONE WELCOME. Discover this thoughtfully designed HI-RANCH BUNGALOW with an IN-LAW SUITE set on a beautifully private 1.225 ACRE LOT with mature trees, just minutes from Cornwall and an easy commute to Ottawa. This versatile home offers bright, open-concept living on the main level with two spacious bedrooms, a full bath and a welcoming kitchen, dining, and living area perfect for everyday family life. The fully finished walk-out basement features a cozy family room with fireplace, a second full bathroom and a bright, self-contained in-law suite with its own kitchen and private entrance ideal for multigenerational living or rental potential. Outdoor living is just as impressive with a detached double garage (2018) that includes a bar area, offering the perfect setup for a workshop, man cave or hobby space. Enjoy evenings around the firepit or relax in the enclosed gazebo and take advantage of the storage shed for all your storage needs. Tucked away on a quiet dead-end road and set back from the street, this property includes two PINs, offering room to grow and the peace of rural living with the convenience of nearby amenities. A rare opportunity for space, privacy and flexible living all in one. A rare blend of rural charm and modern comfort this is the perfect place to call home. Motivated Seller will entertain any reasonable offer. (id:19720)
Solid Rock Realty
302 Haliburton Heights
Ottawa, Ontario
Set on a premium lot in Fernbank Crossing, this beautifully appointed home is surrounded by peaceful green space, with no front or rear neighbours. Across from Haliburton Heights Park and backing onto a school, the location blends privacy with convenience in one of Stittsville's most family-friendly communities.Step inside to discover a sun-filled and thoughtfully designed layout, upgraded for both style and function. At the heart of the home is a chefs kitchen with an oversized island, extended cabinetry, quartz counters, stainless steel appliances, and a butlers pantry that connects seamlessly to the mudroom. The open-concept flow continues into the inviting family room, perfectly set for gatherings or quiet evenings.Upstairs, four spacious bedrooms include a luxurious primary retreat featuring dual closets and a 5-piece ensuite with glass shower, freestanding tub, and dual sinks. A versatile loft offers the perfect spot for a media room, play space, or home office.The finished lower level expands your living space with a large rec room, fifth bedroom, stylish 3-piece bath, and ample storage ideal for extended family or guests.Out back, the private yard is a blank canvas ready for your dream outdoor retreat. With mature cedars already planted and no rear neighbours, you'll enjoy peaceful outdoor living now with even more privacy as the landscape matures.This is more than a house, it's a lifestyle in one of Ottawas most vibrant neighbourhoods. Surrounded by top-rated schools, parks, trails, shops, and dining, this premium lot will only grow in desirability as the community continues to flourish. (id:19720)
RE/MAX Absolute Realty Inc.
190 John Street N
Arnprior, Ontario
Welcome to 190 John St, a beautifully maintained 4-bedroom + den, 3-bathroom 2-story century home that offers a spacious layout, timeless character, and smart updates throughout. From the inviting wraparound porch with accessible ramp, you'll enter a 3-season sunroom, perfect for enjoying quiet mornings or long summer evenings. Conveniently located off the sunroom is an entrance to the main floor which features a bedroom with an accessible bathroom, and a staircase to the second floor, which can be a separate den or potential 5th bedroom with full bathroom, making it a great option for multigenerational living or private guest space. The main floor also boats a bright living room, a large formal dining area, and an eat-in kitchen with ample cupboard and counter space, complete with stainless steel appliances, ideal for both everyday living and entertaining. The main-floor laundry also adds convenience with stackable washer and gas dryer. From the front door, another staircase leads upstairs to three generously sized bedrooms, all with ample closet space, and a third full bathroom. Freshly painted throughout, the home blends quality craftsmanship with practical upgrades. Outside, enjoy a large, fenced backyard, a deck perfect for gardening and summer entertaining, and a versatile outbuilding perfect for a garage or storage. Located walking distance to downtown Arnprior, as well as to schools, playgrounds, the Arnprior hospital, Robert Simpson Park, and the beach, and with easy highway access, this home offers charm, space, and an unbeatable location. (id:19720)
Engel & Volkers Ottawa
1010 Eider Street
Ottawa, Ontario
Welcome to 1010 Eider Street, stunning Fairhaven-End model by Richcraft Homes in highly sought-after Riverside South. Built in 2022, this meticulously maintained 3-bed + den, 3-bath END-UNIT townhome offers over 2,200 sq. ft. of living space, backing onto a serene treed area with NO REAR NEIGHBOURS. Step inside to find elegant hardwood floors throughout the main level, a bright open-concept layout, and a gas fireplace that adds warmth to the family room. The chef-inspired kitchen features quartz countertops, sleek cabinetry, and a full suite of luxury White Café appliances. Enjoy casual dining at the breakfast bar or entertain in the adjacent dining area overlooking the private backyard. Upstairs, a generous loft/den provides the perfect workspace or reading nook. The primary bedroom is a true retreat with a large walk-in closet and a spa-style ensuite featuring a soaker tub, walk-in glass shower, and quartz counters. Two additional bedrooms, a full bath, and second-floor laundry complete this level. The fully finished basement offers a spacious rec room with endless possibilities. With 3 parking spaces, a single garage, and prime proximity to schools, parks, and shopping, this move-in ready home checks every box! (id:19720)
Exp Realty
E - 188 Hornchurch Lane
Ottawa, Ontario
OPEN HOUSE - Sunday, October 5th, 2:00pm-4:00pm. Bright & Spacious Corner Unit Condo Perfect for First-Time Buyers or Downsizers. This well-designed corner unit offers windows on three sides, filling the home with natural light and creating an open, inviting atmosphere. Ideally located near shopping, groceries, sports facilities, and major commuting routes, convenience is at your doorstep. The open-concept kitchen features a new quartz countertop, stainless steel appliances, and an island that flows seamlessly into the living space perfect for cooking and entertaining. Step out to your private balcony with easterly views, ideal for enjoying sunsets, and note that electric BBQs are permitted.Hardwood flooring runs through the main living areas, while the bedrooms are carpeted for comfort. The spacious primary suite includes a walk-in closet and ensuite bath, while the main bathroom offers a full 4-piece with tub/shower. Parking is included (space 1C, just four spots from the back entrance) for added convenience. Water included in condo fee. A fantastic opportunity for those seeking a bright, modern condo in an excellent location with a functional layout and stylish updates. (id:19720)
Engel & Volkers Ottawa
53 - 121 Poplin Street
Ottawa, Ontario
Mint condition .Located in popular Riverside South a family community with good schools, amenities, transit, greenspaces and easy access to Manotick and Barrhaven. 2 bed 2 bath 1285 sq ft Duet Model Condo by Urbandale. Combined Living/Dining room with south facing balcony. Freshly painted, all new carpeting, gleaming hardwood flooring. White bright kitchen with stainless appliances and a breakfast bar. Just freshly updated main bath with seperate bath and standup shower, stone counters , new cabinetry , flooring and plumbing fixtures. Lower level stackable laundry. Large Primary bedroom with walkin closet. Lower level features a large second bedroom with a sitting area and spacious closet. Three piece full bath and storage area with access to the parking spot are all in the lower level with inside entry from the unit to the garage. Low condo fees $366.00 per month.Just move in ready to go! (id:19720)
Royal LePage Performance Realty
12 John Findlay Terrace
Arnprior, Ontario
Spacious End Unit in Charming Arnprior! Discover the perfect blend of space, comfort, and convenience in this beautifully maintained end-unit townhome, tucked away on a quiet cul-de-sac in the heart of Arnprior. Set on an oversized lot with mature gardens and an extra-wide front yard, this home offers a rare combination of privacy and community. Step inside to a bright, open-concept main floor featuring gleaming hardwood floors, a spacious living area, and a stylish kitchen with ample cabinetry, a full pantry, generous counter space, and a functional island ideal for everyday living and entertaining. The adjoining dining area opens onto a fully fenced backyard with both deck and patio spaces, perfect for summer BBQs or relaxing evenings. A separate side patio adds an extra touch of outdoor serenity. Upstairs, the large primary bedroom offers a true retreat, complete with a walk-in closet and a sleek 3-piece ensuite featuring a luxurious 5-foot glass shower. Two additional bedrooms, a full 4-piece bathroom, and second-floor laundry complete the upper level. The fully finished basement expands your living space with a cozy rec room and built-in wet bar, along with a dedicated office area, perfect for working from home or hosting guests. Whether you're a growing family or simply looking for more room to live, work, and unwind, this exceptional home checks all the boxes. (id:19720)
Exp Realty
270 Mceachern Crescent
Ottawa, Ontario
Welcome to this beautifully upgraded 3-bedroom, 2.5-bathroom single-family home nestled in the sought after community of Queenswood Heights, Orleans. With a spacious layout, cozy charm, and a large private yard, this home offers the perfect blend of comfort and functionality for families or anyone seeking room to grow. Step inside to find a warm and inviting main floor featuring modern upgrades, a bright kitchen and comfortable living and dining areas ideal for entertaining. Upstairs, you will find three generously sized bedrooms including a primary suite with its own ensuite bathroom including two sinks. The partially finished basement is versatile and the newly painted floor offers a refreshed look perfect for a family room, home office, gym, guest space or storage. Outside, enjoy a large backyard, ideal for gardening, playing, or summer gatherings. Located on a quiet street, yet just minutes from schools, parks, shopping, hiking and transit, this home is a rare find in one of Orleans most established neighborhoods. Painted (2025), AC (2022), Furnace (2015), Roof (front 2017, back 2021) (id:19720)
RE/MAX Hallmark Realty Group
2009 Killarney Drive
Ottawa, Ontario
Located in the beautiful, family-oriented neighbourhood of McKellar Heights, backing onto a park, this meticulously maintained bungalow offers a spectacular blend of custom features and upgrades, and the opportunity for an in-law suite in the professionally renovated lower level. Gleaming hardwood floors throughout the principal rooms with a bright spacious living room, gas fireplace, dining room that flows nicely into either the kitchen or beautiful glass enclosed solarium. The updated kitchen features granite counter tops, lots of counter & cupboard space, and provides easy access to a lovely newer deck & private hedged/fenced yard with a gate to a city park (no rear neighbors). The main floor also offers 2 good sized bedrooms, one with 3 pc ensuite, and a full bath/jet tub. When you're not entertaining in the living/dining room or relaxing in the solarium, enjoy the fully finished basement, perfect for an extended family, teen hideaway, or guests. Includes a family room with electric fireplace, 2 bedrooms (one w/electric fireplace), a 4 pc bath & a kitchen area with sink, counters & cupboards, two bar fridges, spacious laundry and storage. Bonus! Both main floor bathrooms and all basement living spaces have in-floor heating, most basement rooms have their own thermostats for heating or a/c. Many other features including sound system, in-ground sprinkler system & alarm system. Large two car garage, cable ready to install electric charging. Close to Carlingwood Mall, trendy Westboro, easy access to the '417. (id:19720)
Coldwell Banker Sarazen Realty


