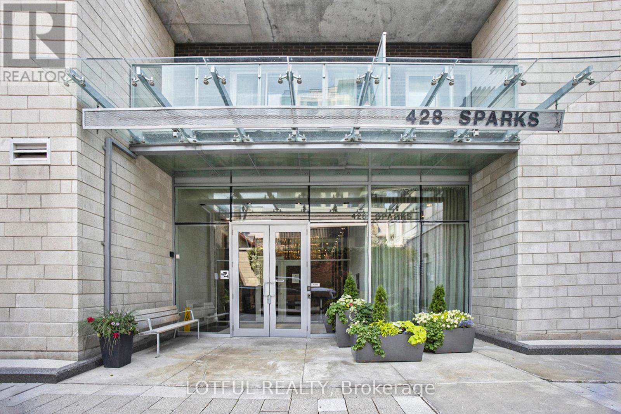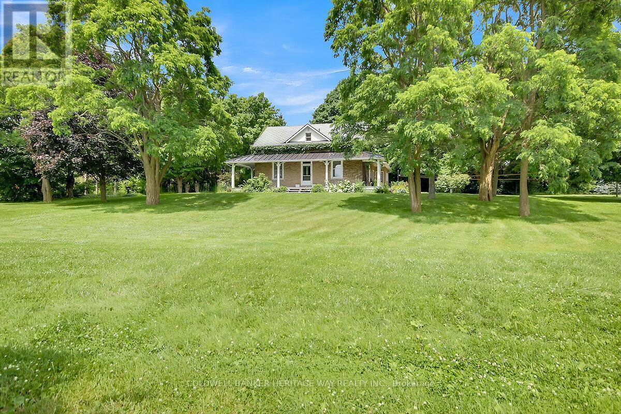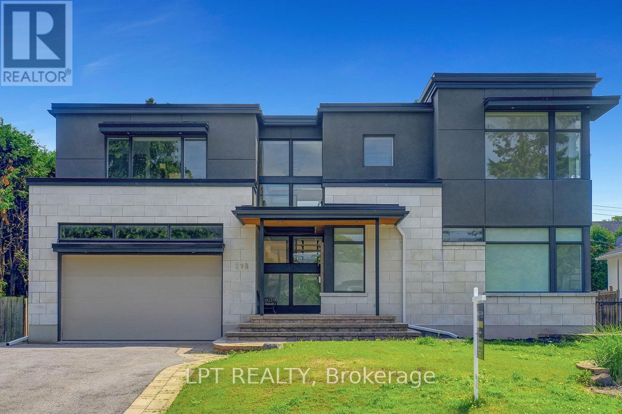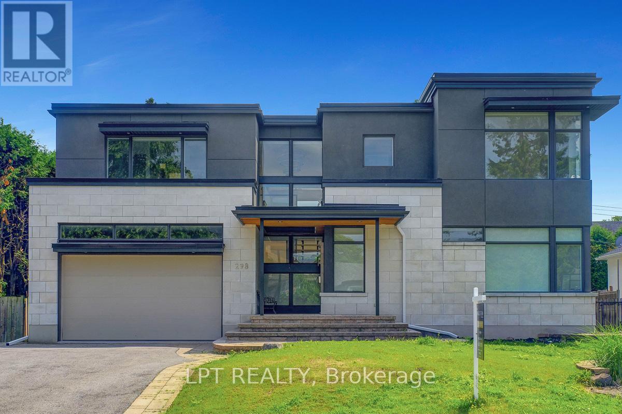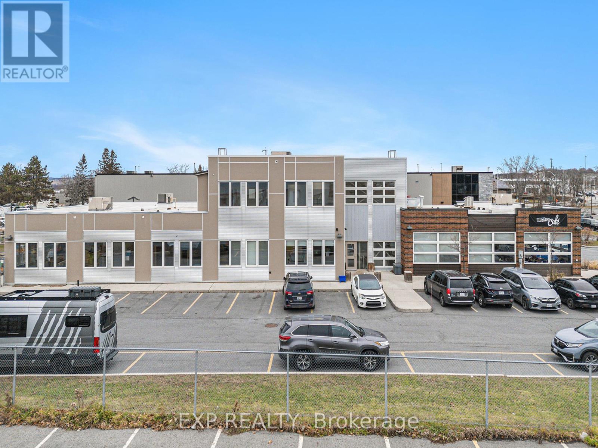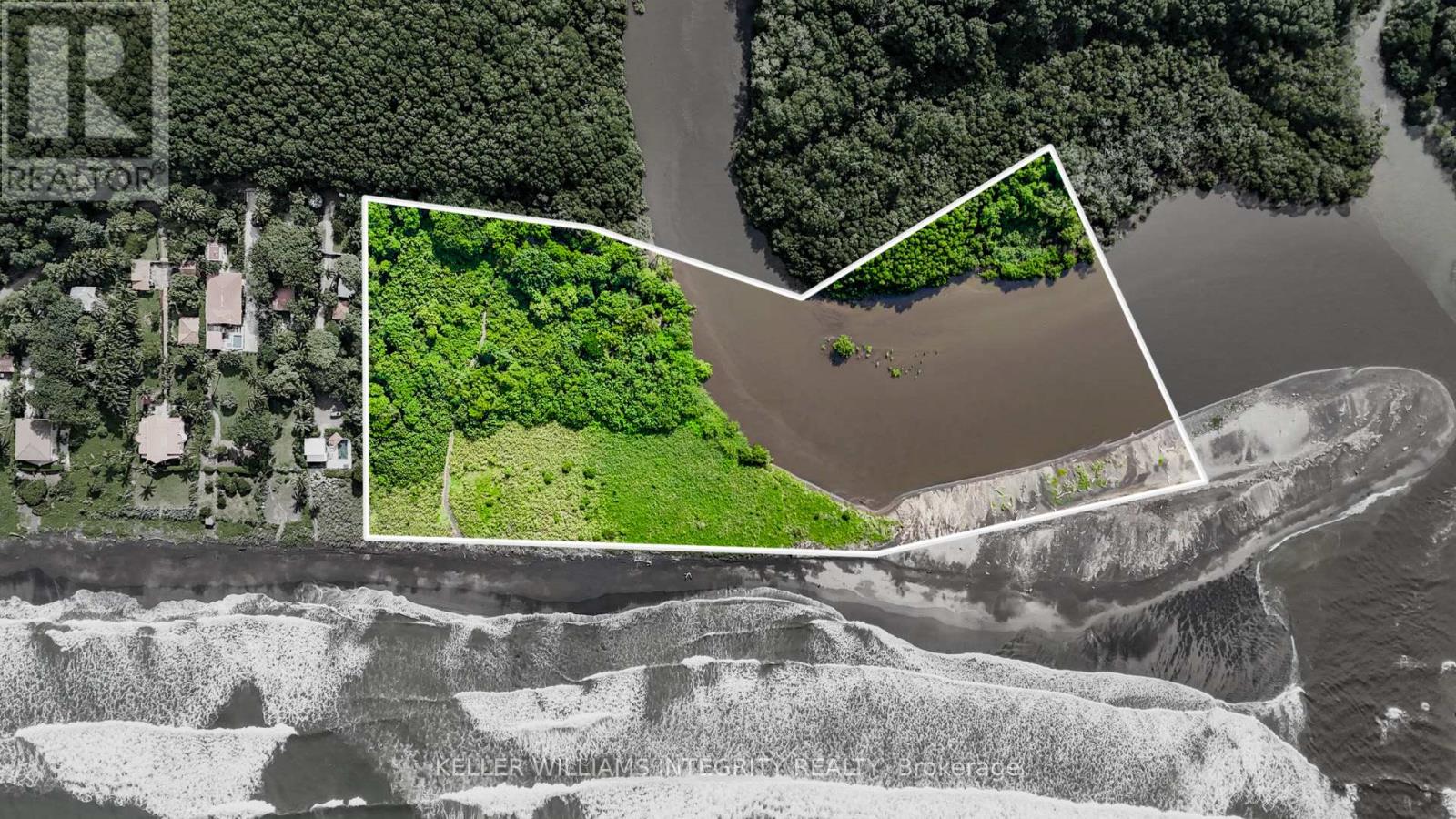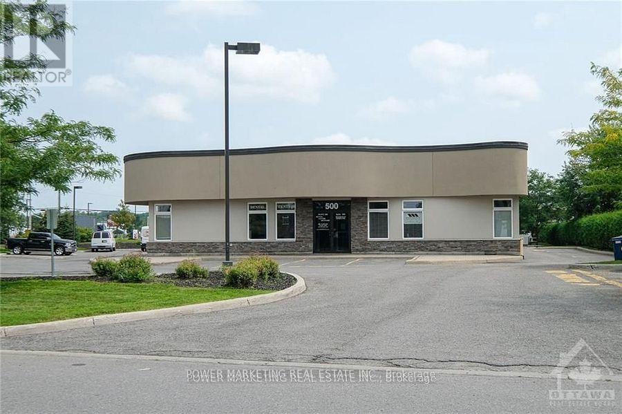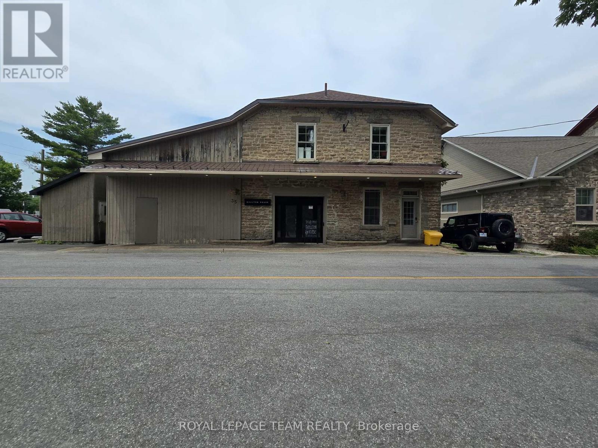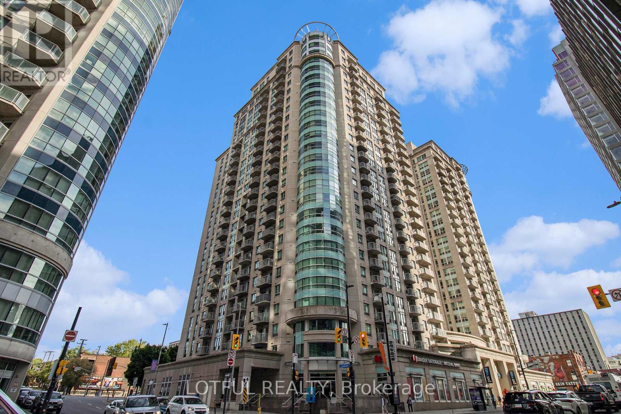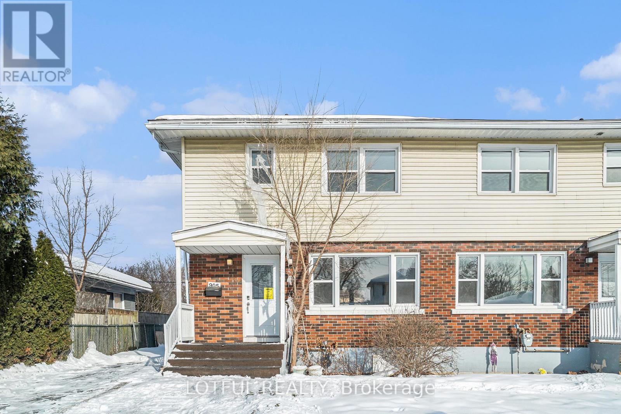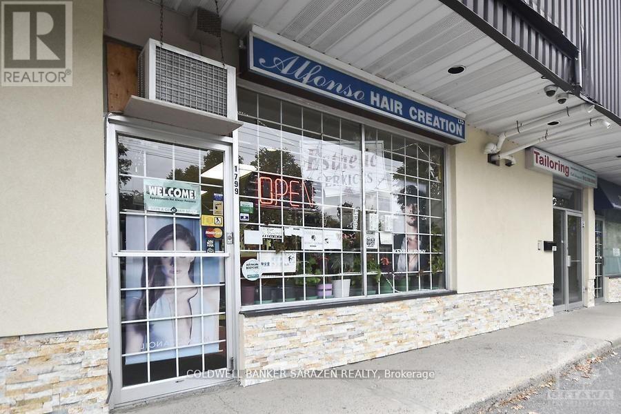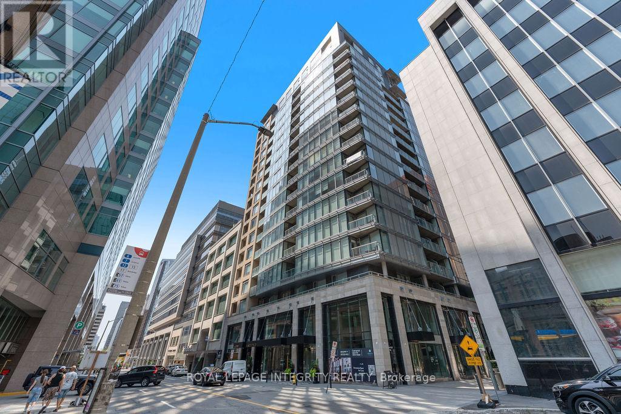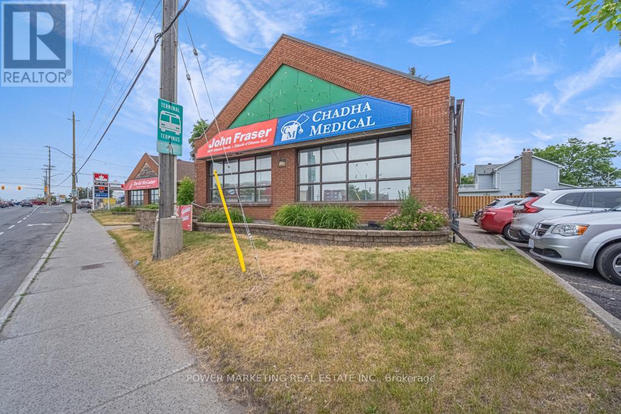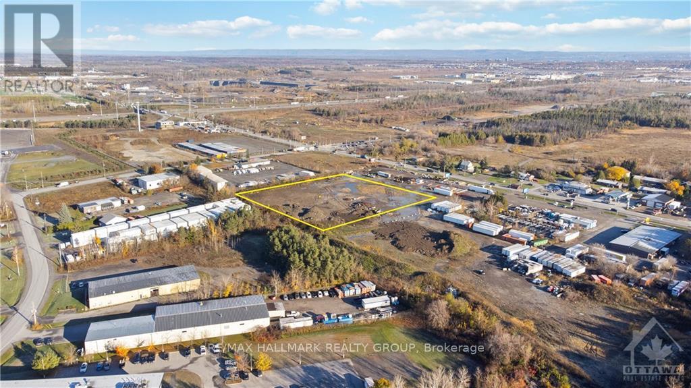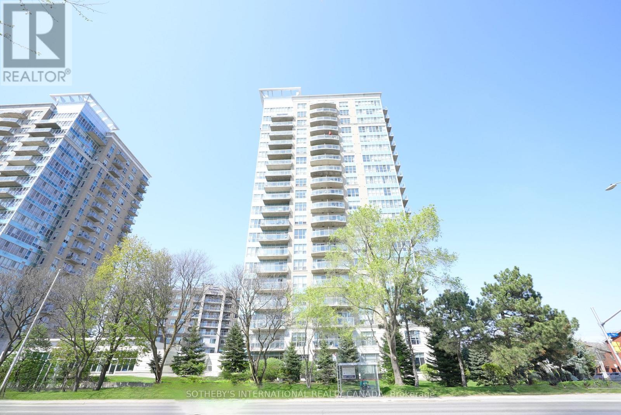Ottawa Listings
601 - 428 Sparks Street
Ottawa, Ontario
Just one block from the Queen Street LRT, this executive-style one-bedroom suite offers the perfect blend of luxury and convenience. Nestled in the prestigious Cathedral Hill, this residence boasts upscale finishes, including engineered hardwood, stunning ceramics, and chic, elegant cabinetry. The modern kitchen features Energy Star appliances, an under-counter microwave, a sleek hood fan, a stylish backsplash, and a versatile island ideal for cooking and entertaining. Floor-to-ceiling windows, adorned with California blinds, bathe the unit in natural light, while the spacious bedroom offers a generous closet. Enjoy breathtaking east-facing views, with reflected sunlight brightening the space throughout the day and a front-row seat to Canada Day fireworks! Unmatched amenities include a state-of-the-art fitness center, concierge service, guest suites, a party room, a dog wash station, and more. Secure underground parking and a storage locker complete this exceptional offering. Steps from Ottawa's finest riverfront, canal paths, and historical landmarks this is urban living at its finest. (id:19720)
Lotful Realty
120 Kilmarnock Road
Montague, Ontario
Step back in time without sacrificing comfort in this beautifully preserved circa 1830 stone residence, set on a serene and picturesque lot. Modern updates have been thoughtfully integrated to enhance functionality while preserving the home's historical integrity offering the best of both worlds where history and comfort meet in perfect harmony complementing the home's vintage charm. The formal living room with centrally appointed fireplace provides an elegant space for entertaining, complete with classic detailing and cozy ambiance. The heart of the home is the open-concept kitchen, thoughtfully updated and featuring a central island perfect for gathering, cooking, and casual dining. Lovingly cared for over the years, this special home blends original details with thoughtful updates, creating a unique and inviting space ready for its next chapter. This character-filled residence offers three spacious bedrooms, two baths, a formal living room, an open-concept kitchen with large island, plenty of cabinetry and adjacent dining room as well as a spacious family room and main floor laundry/mudroom ideal for both everyday living and entertaining. As an added bonus, the detached building houses a single car garage and full basement making it ideal for a workshop, studio or could easily be converted into a guest house. Set amid lush, beautifully landscaped grounds, the home enjoys an exceptionally private and tranquil setting. Lovely waterfront has a small sliver of land owned by Parks Canada yet this luxurious property has the rare privilege of using the waterfront exclusively. Enjoy those beautiful sunsets on the 83 ft of waterfront, close to Smiths Falls and Merrickville and just around the corner from the Kilmarnock Locks. Welcome Home! (id:19720)
Coldwell Banker Heritage Way Realty Inc.
913 - 238 Besserer Street
Ottawa, Ontario
Stunning 2 bed, 2 bath condo for rent in the heart of Downtown Ottawa! Bright and modern open concept layout with quality finishes throughout including hardwood floors, granite countertops, and stainless steel appliances. Spacious corner unit with floor to ceiling windows and panoramic views of downtown from the private balcony. This unit offers generously sized bedrooms, a full bath, a 3-piece ensuite, and convenient in-unit laundry. Fantastic location steps to transit, U Ottawa, Byward Market, the canal, shops, restaurants, and more! Great building amenities including a storage locker, one underground parking spot, exercise room, indoor pool and sauna. (id:19720)
Engel & Volkers Ottawa
298 Crestview Road
Ottawa, Ontario
Experience luxury living in the heart of prestigious Faircrest Heights with this stunning 4 +1 bedroom, 5-bathroom custom-built home. Situated on one of the most sought-after streets in the area, this modern residence offers a thoughtfully designed layout, premium finishes, and exceptional natural light throughout. Step inside to find expansive windows dressed with contemporary blinds, elegant Canadian maple hardwood flooring, and high-end ceramic tile. A show-stopping floating staircase with solid maple treads and sleek glass/metal railings sets the tone for this architecturally inspired home. The gourmet kitchen is a chefs dream featuring bespoke cabinetry, quartz countertops, and a suite of luxury appliances including a Thermador panel-ready fridge/freezer, 36 Wolf gas range, Viking hood, Asko dishwasher, and Marvel beverage center. All bedrooms are generously sized, offering ample storage and comfort. The second-floor laundry room is equipped with a premium LG washer and dryer for added convenience. 24 Hour Irrevocable on All Offers asper form 244. (id:19720)
Lpt Realty
1 - 704 Fourteenth Street W
Cornwall, Ontario
Opportunity knocks to establish your restaurant concept at a strategic location, minutes from the 401 in the heart of Cornwall. This fully equipped 2200 sqft restaurant, including a 340 sqft patio, is situated in a high-traffic plaza at the intersection of Vincent Massey Drive and Brookdale Avenue in Cornwall. Featuring a tiki bar setup, this space is designed for a seamless dine-in experience with seating for 62 inside, 2 at the bar, and 24 on the patio. Ample storage and kitchen space allow for efficient operations, making it a great foundation for any culinary vision. Located in close proximity to offices, hotels, and residential areas, this restaurant benefits from consistent foot traffic and a loyal customer base. The sale includes all essential assets, allowing for a smooth transition to new ownership. Don't miss this chance to launch your restaurant in a prime location with a fully outfitted kitchen, bar, and dining space ready for your concept to shine! 48-hour irrevocable on all offers. (id:19720)
Exp Realty
1601 Haydon Circle
Ottawa, Ontario
Welcome to this beautifully maintained 3-bedroom, 3-bathroom, end unit townhome that perfectly blends comfort, style, and convenience. Nestled in a peaceful setting with no rear neighbours and backing directly onto a tranquil pond, this home offers a rare combination of privacy and natural beauty. Step inside to find a bright, open-concept main floor featuring large windows that flood the space with natural light. The modern kitchen flows seamlessly into the dining and living areas, perfect for both everyday living and entertaining. Upstairs, you'll find three spacious bedrooms, including a serene primary suite with an ensuite bath and generous closet space. Enjoy the practicality of a second-floor laundry room, making laundry days easy and efficient. Additional highlights include a single-car garage with inside access, ample storage, and a low-maintenance fenced backyard overlooking peaceful green space and water views. Located in a family-friendly neighbourhood close to parks, schools, shopping, and transit, this home offers the perfect blend of nature and convenience. Don't miss your chance to own this move-in ready gem! Some photos have been virtually staged. (id:19720)
Paul Rushforth Real Estate Inc.
603 - 374 Cooper Street
Ottawa, Ontario
Welcome to this stunning 1,492 sq. ft. open-concept condo in the heart of downtown Ottawa. This 2-bedroom, 2-bathroom model was built by Domicile. The Metropolitan II. Completed in 2002, the building is a showcase of luxury turn-of-the-century architecture, featuring 9-foot ceilings, hardwood flooring throughout, spacious rooms, and an ensuite bathroom with a full dressing room.The kitchen and both bathrooms have been renovated with modern finishes, fixtures, and appliances. The kitchen offers stainless steel appliances, quartz countertops, ample cabinetry, and breakfast bar seating.The primary bedroom is massive and features a 3-piece bathroom with a walk-in glass shower, as well as a full dressing room. The second bedroom includes a Murphy bed (included) and is located next to the main bathroom, which has also been renovated with a custom walk-in shower.The balcony and the majority of the windows are south-facing, making this a very bright unit. Nestled in the heart of vibrant Centretown, you're just steps from trendy dining spots, shopping, Parliament Hill, Transit, the Rideau Canal, Bank St, museums, Lebreton Flats, and more. Discover urban living at its finest in this truly exceptional condo.This is a non-smoking building. In-suite laundry and a storage locker add everyday convenience, along with one heated underground parking space, and access to a bike storage room. Book your showing today! (id:19720)
Century 21 Synergy Realty Inc
298 Crestview Road
Ottawa, Ontario
Executive Rental in Faircrest Heights Available Mid-June | $9,500/month + Utilities. Experience luxury living in the heart of prestigious Faircrest Heights with this stunning4-bedroom, 5-bathroom custom-built home, available for lease starting mid-June. Situated on one of the most sought-after streets in the area, this modern residence offers a thoughtfully designed layout, premium finishes, and exceptional natural light throughout. Step inside to find expansive windows dressed with contemporary blinds, elegant Canadian maple hardwood flooring, and high-end ceramic tile. A show-stopping floating staircase with solid maple treads and sleek glass/metal railings sets the tone for this architecturally inspired home. The gourmet kitchen is a chefs dream featuring bespoke cabinetry, quartz countertops, and a suite of luxury appliances including a Thermador panel-ready fridge/freezer, 36 Wolf gas range, Viking hood, Asko dishwasher, and Marvel beverage center. All bedrooms are generously sized, offering ample storage and comfort. The second-floor laundry room is equipped with a premium LG washer and dryer for added convenience. Perfect for professionals, diplomats, or executives seeking a turnkey lifestyle in one of Ottawa's premier neighborhoods. Minimum 12-month lease. Utilities not included. Rental application required, credit check, employment letter and Lease Agreement. (id:19720)
Lpt Realty
315 Cornflower Row
Ottawa, Ontario
Be the first to live in this BRAND NEW Mattamy Lilac Model offering 3 bedrooms, 4 bathrooms, and 1,874 sq ft of stylish living space, plus a fully finished lower level! Located in the vibrant community of Richmond Meadows, this home offers modern comfort with room to personalize: enjoy $10,000 in design studio credit to select your own finishes and make it truly yours. Step into a spacious foyer featuring a walk-in closet just one of the many functional upgrades this layout offers. The bright, open-concept main floor is perfect for everyday living and entertaining. The U-shaped eat-in kitchen is both inviting and practical, featuring ample cabinetry and counter space, a fridge water line, and a cozy breakfast nook with patio doors that let in natural light and lead to your future backyard retreat. Upstairs, the primary bedroom offers a walk-in closet and a spa-inspired ensuite with a sleek frameless glass shower. Two generously sized secondary bedrooms share access to a full bath, while a versatile computer alcove offers the perfect spot for a home office or study area. A dedicated laundry room completes the upper level for added convenience. Enjoy the flexibility of a fully finished lower level with its own full bath- ideal for a cozy rec room, private guest quarters, or your own fitness space. Located close to schools, parks, shops, and everyday amenities, this home offers exceptional value in a fast-growing, family-friendly neighbourhood. Three appliance voucher included. Photos provided are of a similar unit to showcase builder finishes. Some photos have been virtually staged. (id:19720)
Exp Realty
271 Bruyere Street
Ottawa, Ontario
Available October 15th! Here's your chance to live in vibrant Lowertown with style and convenience. Leave the car behind and enjoy being just steps from the ByWard Market, scenic Bordeleau Park, and the tranquil Rideau River. Cyclists will love the easy access to Ottawa's extensive bike path network. This sun-filled, multi-level home offers 3 bedrooms and 3 bathrooms, with beautiful hardwood flooring throughout. The fully renovated, open-concept kitchen features quartz countertops, a striking accent backsplash, and patio doors that lead to a front deck perfect for relaxing or entertaining guests. The primary bedroom includes wall-to-wall closets and a private 2-piece ensuite. The main bathroom has been tastefully upgraded with elegant tile work and a luxurious waterfall shower head. The secondary bedrooms are connected by pocket doors, leave them open for a larger shared space, or close them for two private rooms. Upstairs, a bonus family room with a skylight and a sleek modern loft area adds extra versatility and style. The fully enclosed backyard is low-maintenance and completely private. Live in the heart of the city with all the charm of contemporary urban living! (id:19720)
Royal LePage Integrity Realty
511 Lacolle Way
Ottawa, Ontario
A rare opportunity to acquire an income-generating mixed-use commercial property in the heart of Orleans one of Ottawa's most rapidly growing communities. This well-maintained asset offers consistent revenue, long-term tenant stability, and excellent potential for capital appreciation. Strategically positioned near Trim Road, a major north-south artery with seamless access to Regional Road 174 and downtown Ottawa. Walking distance to the future LRT Trim Station (completion expected in 2025), set to significantly enhance commuter access and boost property values. Surrounded by expanding residential developments, schools, and commercial hubs. Established Tenant Base: Diverse, reliable mix of commercial tenants ensures strong and stable rental income. Walk-Up Access: All units easily accessible, promoting visibility and convenience. On-Site Washrooms: Comfort and functionality for businesses and clients. Ample Surface Parking: Hassle-free access for staff and visitors. Flexible Mixed-Use Zoning: Suitable for retail, office, or professional services. Turnkey income property with excellent tenant retention. Ideal for portfolio expansion or owner-occupiers seeking a prime location. Future transit access expected to drive demand and appreciation. Located in a high-growth node with increasing residential density and commercial activity. (id:19720)
Exp Realty
214 Mishi Private
Ottawa, Ontario
Be the first to live in this brand new 2Bed/2Bath 1033 sqft stacked home in Wateridge's master planned community, steps from the Ottawa River and a quick drive to downtown. This community is filled with parks, trails and amazing amenities. The Britannia unit has a bright, sun filled open floor plan featuring 9 ceilings on both levels. The main level features laminate flooring throughout and an upgraded floor plan which includes a powder room. The kitchen boasts modern white cabinets, quartz countertops, subway tile backsplash and a breakfast bar overlooking the living and dining room. Lower level with two spacious bedrooms, plenty of closet space. Full bath features quartz countertops and undermount sinks. One outdoor parking space is included. Three appliance voucher included. Colour Package and Floor plans attached. (id:19720)
Exp Realty
1809 - 242 Rideau Street
Ottawa, Ontario
Sophisticated urban living awaits in this exceptional 1-bedroom + den corner unit in the heart of downtown Ottawa. Spanning an impressive 740 sq.ft., this beautifully designed suite offers generous space, elegant design elements, and an abundance of natural light. With its prime corner location, the unit is bathed in sunlight from two sides, creating a bright, airy ambiance throughout. The open-concept layout flows effortlessly, with floor-to-ceiling windows.The modern kitchen is both stylish and functional, showcasing quartz countertops, stainless steel appliances, and a convenient breakfast bar. A rare feature, the open den enjoys its own large window, offering a sunlit and versatile area ideal for a home office, study nook, or creative space. Rich hardwood flooring adds warmth and elegance throughout. The generously sized bedroom offers a tranquil retreat, while the private balcony provides an elevated view of the cityscape perfect for your morning coffee or evening unwind. Enjoy the convenience of in-suite laundry, a storage locker, and underground parking. Condo fees include heat and water, adding comfort and value. Residents benefit from an array of premium amenities, including a fully equipped fitness centre, indoor pool, sauna, guest suites, landscaped terrace with BBQs, and 24-hour concierge/security service. Just steps from restaurants, shopping, cafes, the Rideau Canal, light rail transit, and the University of Ottawa, this fully furnished unit delivers an unparalleled lifestyle in one of the city's most vibrant locations. Don't miss your opportunity to own this light filled, spacious unit in the heart of the city! (id:19720)
Royal LePage Team Realty
1 Playa Junquillal Road
Costa Rica, Ontario
With over 800ft of waterfront, this exceptional, titled beachfront property spans approximately 6.6 acres, providing 35 water letters for development and direct access to over 800 feet of pristine, sandy beachfront. The property is located on the southern edge of Junquillal, Guanacaste, offering expansive views of the Venado Estuary and the surrounding natural beauty. With its generous size, strategic location, and favourable zoning, the property presents significant development potential. Its beachfront positioning makes it ideal for a range of projects, including luxury resorts, boutique hotels, or exclusive beachfront residences. The property's untouched nature and proximity to wildlife, including turtles, parrots, and monkeys, enhance its appeal as a unique investment opportunity. This is a rare opportunity to acquire titled beachfront real estate in Costa Rica's Guanacaste province, known for its stunning landscapes and increasing demand for coastal development. (id:19720)
Royal LePage Integrity Realty
500 Lacolle Way
Ottawa, Ontario
Excellent opportunity to lease a 708 sq ft restaurant or take-out space in the heart of Orléans! Located in a high-traffic, central area right off the highway on Trim Road, this space offers great visibility and accessibility in an A-class building. The layout features an open-concept design with soaring ceilings, a small dine-in area, and a separate entrance for take-out or delivery, ideal for modern food service operations. Whether you're launching a new concept or expanding your brand, this space provides a flexible setup in a great area. Call today for more details or to schedule a private viewing! (id:19720)
Power Marketing Real Estate Inc.
5 - 2150 Robertson Road
Ottawa, Ontario
Turnkey Restaurant Opportunity! Seize this rare opportunity to own open your profitable restaurant in a high-traffic location on a busy road. Built in 2021, this modern and well-maintained space spans 1,301 sqft with seating for 35-40 guests. Featuring nearly new equipment and furnishings, this restaurant is a turnkey opportunity with minimal upfront investment. Located in a bustling commercial plaza with major retailers like FreshCo, Dollarama, TD Bank, and more, this business benefits from exceptional visibility and a steady customer flow. Whether you're an experienced restaurateur or an aspiring business owner, this is your chance to step into a successful, established operation. For those seeking a seamless transition, the franchise provides full training and operational guidance, making it perfect for someone looking to break free from the 9-to-5 grind. Alternatively, if you have a new concept in mind, you can leverage the existing setup to launch your own brand with ease. With a loyal customer base, full franchise support, and a prime location, this is a ready-to-run opportunity for the right owner to maximize success from day one. (id:19720)
Royal LePage Team Realty
35 Mill Street
Carleton Place, Ontario
Business opportunity awaits, invest in your future! Your chance to own a thriving local gem. Enjoy loyal customers and a prime location for success. 35 Mill Street delivers an experience rich in atmosphere, flavor, and connection where every detail, from the millstone etched walls to the plate, tells a story. This turn-key opportunity is perfect for experienced restaurateurs or ambitious entrepreneurs ready to make their mark in a growing, vibrant community. Your future in hospitality starts hereon the Mississippi river, in the heart of Carleton Place. (id:19720)
Royal LePage Team Realty
1703 - 234 Rideau Street
Ottawa, Ontario
Step into this bright and beautifully appointed 1-bedroom + den condo that perfectly blends style and functionality in the heart of downtown Ottawa. Enjoy breathtaking views of Parliament Hill, the Ottawa River, and the Gatineau Hills from your private balconyan ideal backdrop for morning coffee or evening relaxation. This thoughtfully designed unit features in-unit laundry, underground parking, a storage locker, and an open-concept layout that maximizes space and light. Whether you're a professional, student, or urban enthusiast, this home offers everything needed for a vibrant city lifestyle. Located just steps from the Rideau Centre, ByWard Market, University of Ottawa, Metro grocery store, banks, pharmacies, and public transit, convenience is truly at your doorstep. Residents enjoy access to a full suite of premium amenities, including 24/7 concierge and security, a refreshing indoor pool, a state-of-the-art fitness centre, relaxing saunas, a media room, a lively party room, a spacious terrace, and communal gas BBQs perfect for entertaining or unwinding after a busy day. Experience the best of downtown living with unparalleled views and every modern convenience at your fingertips. *****Open house Sunday June 8th 3pm-5pm******** (id:19720)
Lotful Realty
B - 905 Smyth Road
Ottawa, Ontario
Don't miss this beautifully updated lower unit featuring 2 bedrooms and 1 bathroom, complete with 5 additional custom windows that flood the space with natural light. Ideally located just minutes from Highway 417, the Science and Technology Museum, and both the General and Children's Hospitals, this home offers unmatched convenience. Enjoy quick access to St. Laurent Blvd for shopping, dining, and essential services. This bright and airy unit includes in-unit laundry and a private enclosed backyard perfect for relaxing or entertaining. Students welcome. Please note: some photos are from the time of renovation. Call today! (id:19720)
Lotful Realty
1799 Kilborn Avenue
Ottawa, Ontario
Well established hair salon in fantastic location. Turnkey property with immediate income. Strong established customer base in business for 49 years. Great exposure in very busy mall. Fully equipped and stocked with 6 modern work stations and complete aesthetic room, 2 sinks and washroom. All supplies are included. Prime signage and visibility with lots of parking. Salon is heated and air conditioned. Should the buyer wish the owner would be willing to stay on for a smooth transition. All expenses included in rent except hydro. Hydro approximately $600.00 per year. Rent $1600.00 plus hst. Absolutely no walk ins or drop ins. Lease ends September 2026. Complete discretion please. Have a look. You'll be glad you did! (id:19720)
Coldwell Banker Sarazen Realty
802 - 101 Queen Street
Ottawa, Ontario
Experience downtown living at its finest in this meticulously designed condo, offering the perfect blend of style, comfort, and convenience. Featuring modern finishes and well-thought-out spaces, this unit is the epitome of sophisticated living.The kitchen is a chef's dream, with a waterfall island, hidden fridge, freezer, and dishwasher for a seamless and sleek design. Enjoy the seamless flow of open-concept living and entertaining. The oversized glass shower and extra-large mirrors in the bathroom elevate the space, while in-suite laundry adds an extra layer of practicality.Stunning Amenities including the Skylounge with direct views of Parliament Hill a breathtaking backdrop for relaxing and entertaining. Large gym with modern equipment, including change rooms and a sauna for post-workout relaxation. Games Room featuring billiards and a fun, social atmosphere. Multiple boardrooms ideal for business meetings. Theatre Room for an exclusive movie night experience. Private outdoor space tucked away within the building for an afternoon escape. Concierge Services at the front door ensure every need is met, while the guest suites offer convenience for visitors. Prime Location Located in the heart of downtown, this condo is within walking distance to Ottawas best restaurants, shops, and iconic landmarks. Whether you're dining, shopping, or sightseeing, everything is just steps away! This is not just a condo; its a lifestyle. (id:19720)
Royal LePage Integrity Realty
C - 1883 Bank Street
Ottawa, Ontario
Lifetime Opportunity! Own your pharmacy in a busy medical building building on Bank Street! Approx. 600 Sq Ft $2900/month + utilities! Immediate possession possible see it today! (id:19720)
Power Marketing Real Estate Inc.
2079 Carp Road
Ottawa, Ontario
FOR LEASE: Light Industrial land available for immediate occupancy on Carp Rd., directly beside HWY 417 with both east and west bound access. Gross lease rate of $2,000 is per acre. The total available acreage is 10 acres, but there is no minimum requirement. (id:19720)
RE/MAX Hallmark Realty Group
1509 - 90 Landry Street
Ottawa, Ontario
welcome to La Tiffani; a coveted & sophisticated condominium building located just steps from the Rideau River and minutes away from Ottawa's downtown core. Experience the proximity to all the city's comforts while living in the peaceful community of Beechwood Village. Live within walking distance to transit, wonderful restaurants/cafes, recreation facilities, shopping & more! This highly desirable 2-bedroom/ 2-bathroom, CORNER residence features an open concept design & boasts panoramic, unobstructed river, bridge, park, and city views via the floor-to-ceiling windows. These stunning vistas can be enjoyed from every corner of the unit, flooding the space with natural light, creating a warm and inviting atmosphere. A unique feature is that this residence offers 100% privacy from every vantage point, as no other buildings are nearby. Enjoy the luxury of being able to watch the sunrise from your balcony and later, the sunset views from your living room. This beautiful condo seamlessly blends open-concept living, dining, and kitchen areas while the bedrooms are positioned on the far sides of the residence, ensuring privacy. The kitchen is complete with granite countertops, high-end stainless steel appliances & ample cabinet space. Beautiful hardwood flooring runs throughout the residence. The master bedroom features gorgeous views, double closets, and a lovely en-suite bathroom. The main bath features a beautiful shower with a glass door, tiled floors, and lots of cabinetry space. The second bedroom is of great size and offers ample closet space. This spectacular sky home comes with a premium, easy-to-access, heated underground parking space. La Tiffani offers an array of upscale amenities, including an indoor pool, fitness centre, lounge/party room, and concierge. Maintenance fee includes amenities, building insurance and maintenance, management services, and hot and cold water, simplifying your living costs. Some of the photos have been virtually staged. (id:19720)
Sotheby's International Realty Canada


