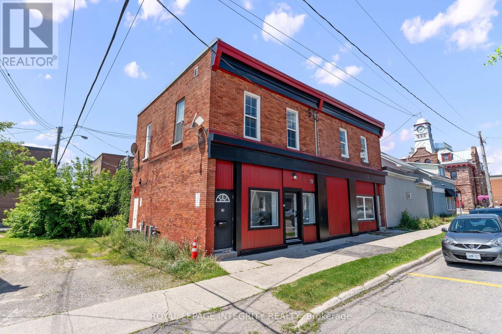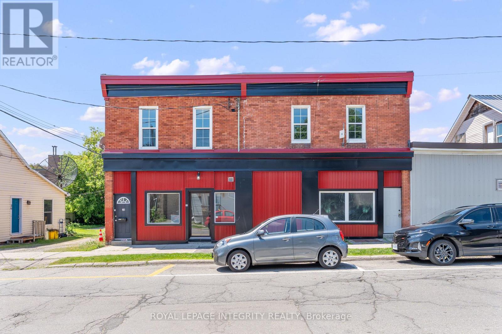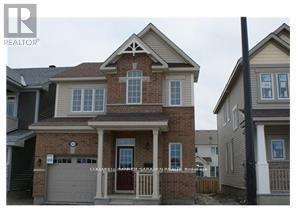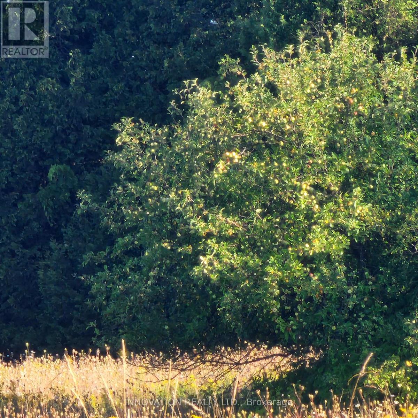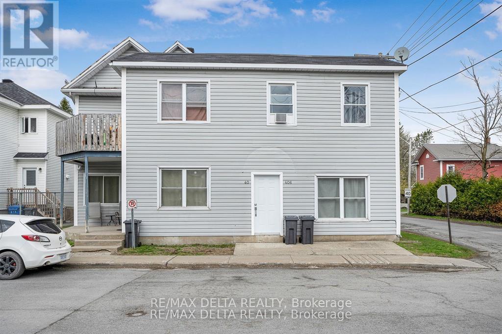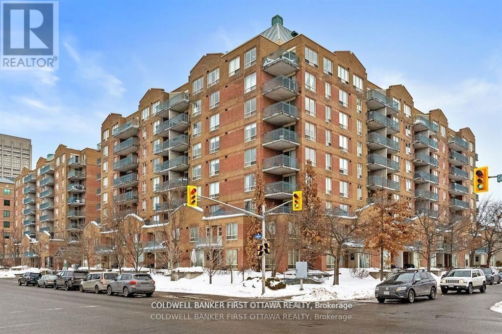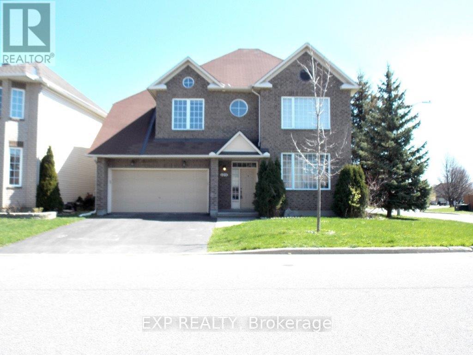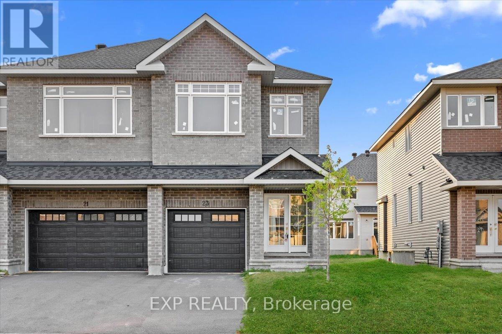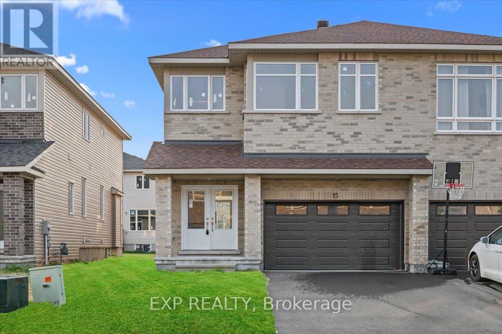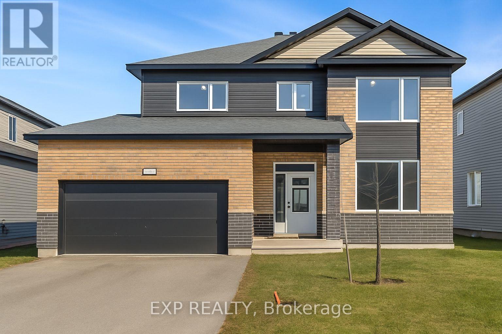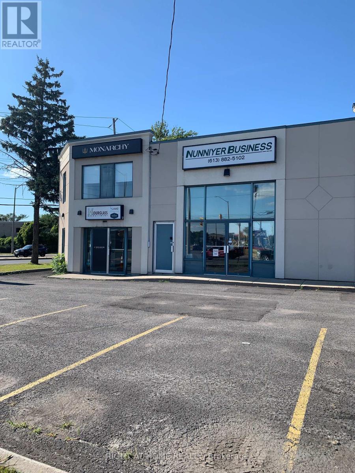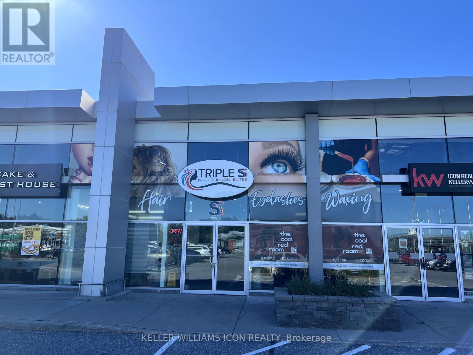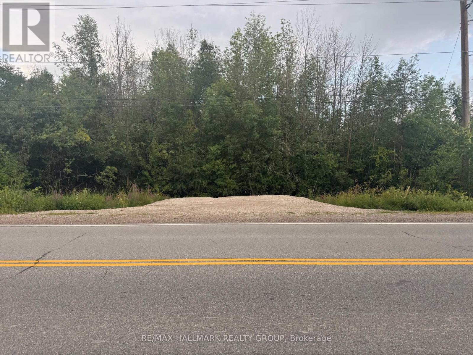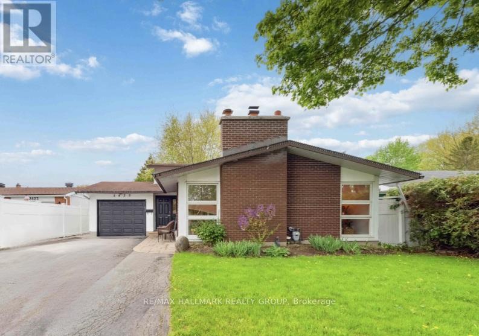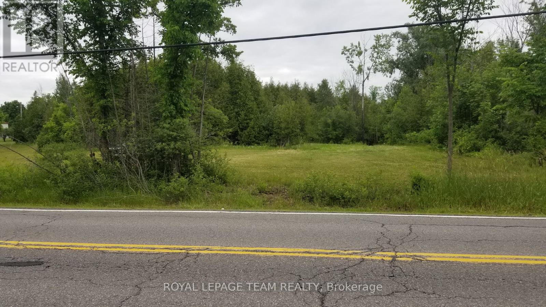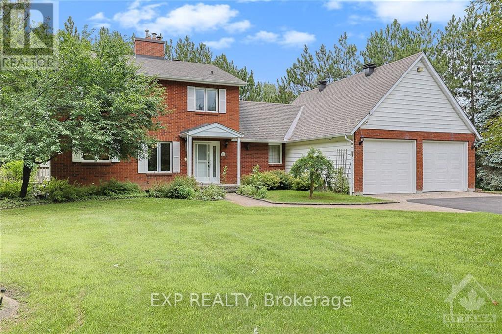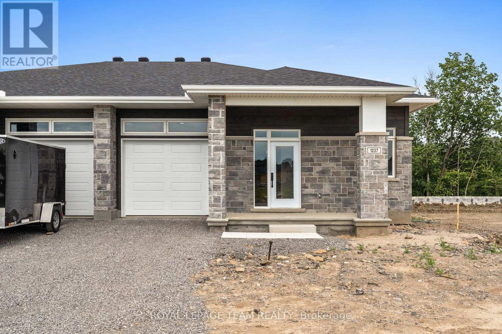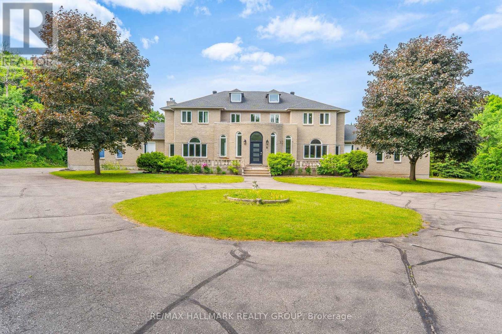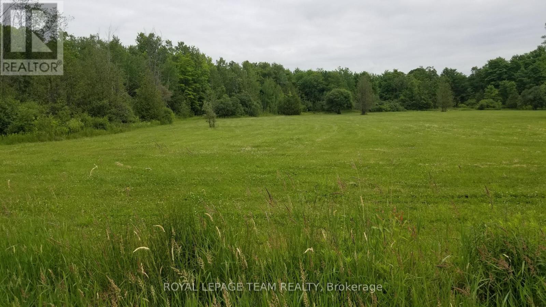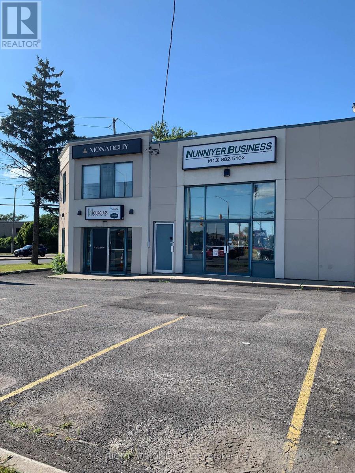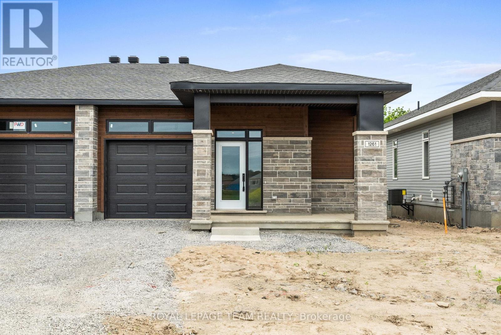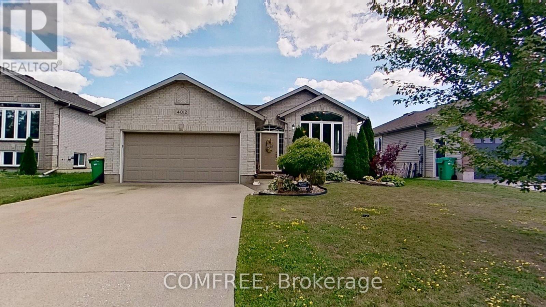Ottawa Listings
32 - 34 Market Street N
Smiths Falls, Ontario
Calling all small businesses! Experience the perfect opportunity to bring your business vision to life in this bright and versatile commercial space, ideally located in the heart of Smiths Falls. Freshly updated and ready to go, this unit offers a welcoming atmosphere with abundant natural light and a functional layout to suit a variety of business needs. Inside, you'll find two private rooms, two large open areas, a convenient sink area, and two bathrooms, providing flexibility for offices, treatment rooms, retail displays, or collaborative workspaces. The private entrance ensures easy access for clients and customers, while the prime location places you steps away from other thriving businesses, shops, and local amenities, offering excellent visibility and foot traffic. Whether you're starting something new or expanding an existing venture, this space delivers the style, convenience, and adaptability needed to help your business succeed! (id:19720)
Royal LePage Integrity Realty
34 - 34 Market Street N
Smiths Falls, Ontario
Step into this bright and airy 2-bedroom apartment, freshly updated to combine comfort, style, and convenience. Featuring brand-new flooring and brand-new sleek, modern appliances, every detail has been designed to create a fresh, welcoming space you'll be proud to call home. Large windows fill the rooms with natural light, while the thoughtful layout offers both open living areas and quiet spaces to relax. Ample storage throughout makes it easy to stay organized, and the in-unit laundry adds the ultimate convenience. Whether you're enjoying a quiet night in or hosting friends for dinner, this apartment is ready to adapt to your lifestyle. Located in a friendly neighborhood just minutes from shops, restaurants, parks, and everyday amenities, it offers the perfect balance of comfort and accessibility. Move in and start enjoying the ease of modern living in a beautifully updated space. (id:19720)
Royal LePage Integrity Realty
343 Autumnfield Drive
Ottawa, Ontario
Welcome to this move-in ready home offering comfort, style, and convenience. This beautifully maintained 3-bedroom, 2.5-bathroom home features a finished basement and sits on a fully fenced lot in a family-friendly neighborhood. The open-concept main level boasts 9-foot ceilings, a spacious foyer, a dedicated dining area, and a cozy great room with hardwood flooring and a gas fireplace. The modern kitchen is equipped with stainless steel appliances, granite countertops, under-mount lighting, and a convenient breakfast barperfect for everyday living and entertaining. Upstairs, the primary retreat includes a walk-in closet and a luxurious 5-piece ensuite. Two additional bedrooms, a full main bath, and a laundry room complete the second floor. The bright and oversized finished lower level offers a generous family room, ideal for movie nights or a kids play area. Located just steps from parks, schools, public transit, and shopping. (id:19720)
Coldwell Banker Sarazen Realty
7020 Gallagher Road
Ottawa, Ontario
135 Acres of Tranquil Countryside. Discover the perfect blend of privacy, space, and natural beauty on this 135-acre parcel of vacant land. With an irregular lot shape offering unique potential, this property features a mix of open fields once used for crops and expansive forested areas teeming with wildlife. Whether you envision a hobby farm, private retreat, or your dream country home, the possibilities here are endless. Located just minutes from North Gower and Highway 416, you'll enjoy both easy access to Ottawa and the peace of rural living. The setting is quiet and serene, with nature as your closest neighbour. Build your vision in a location that offers the best of both worlds accessibility and solitude. Please note: A coverall structure is currently on the property and is to be sold separately at auction (id:19720)
Innovation Realty Ltd.
204 Bruyere Street
Ottawa, Ontario
Well, maintain a solid 15-unit building, which includes 6-2 bedrooms, 8-1 bedrooms, and 1 bachelor apartment.. Many updates have been completed in most of the units in the last 9 years including bathrooms and kitchen. The roof was redone in 2016, All units are above ground with 8 covered parking and 4 surface parking spaces. in the Mortgage Details: CMCH 1st Mortgage / First National $1,637,000 Maturity: September 1,2026 at 2.47% Payments: P/I $7949 monthly (id:19720)
Coldwell Banker Sarazen Realty
406 A-C, 596 A-C - 406-408 Telegraph Road
Alfred And Plantagenet, Ontario
This well-maintained 6-plex in Alfred offers a strong investment opportunity. Located near key amenities, including a grocery store, gas station, restaurants, and parks, the property ensures convenience for tenants. The building features some spacious units, all of which are currently tenanted. With a consistent rental income, this property is a solid option for investors looking to add a stable asset to their portfolio in a growing area. AS PER FORM 244, 48-HOUR NOTICE FOR ALL SHOWINGS AND 24-HOUR IRREVOCABLE ON ALL OFFERS, BUT SELLERS MAY RESPOND SOONER. **EXTRAS** *** some pictures taken prior to current tenancy , some tenants did not feel comfortable with pictures of their units being taken * (id:19720)
RE/MAX Delta Realty
410 - 35 Holland Avenue
Ottawa, Ontario
Discover this stylish condominium nestled in the heart of Wellington Village, a dynamic and sought-after community. This beautifully renovated corner unit offers over 1000 square feet of comfort, and boasts 2 spacious bedrooms, 2 full bathrooms, complemented by 2 sunlit balconies with an unobstructed view, perfect for enjoying beautiful sunsets and lots of natural sunlight. Designed with privacy in mind, the bedrooms are thoughtfully positioned at opposite ends of the condo. The expansive master bedroom features a luxurious ensuite, while the generously sized secondary bedroom includes its own balcony and a convenient cheater ensuite. The kitchen, which opens into the main living and dining area, features a stainless steel stove with a double oven and a large 7 ft wide quartz countertop with room for seating, ideal for culinary enthusiasts and entertaining guests. The In-unit laundry room with space for storage adds to the ease of modern living. Step outside to the buildings private courtyard to enjoy your own private oasis, complete with a spacious gazebo, BBQ area, mature trees, and professionally landscaped surroundings. *ALL UTILITIES INCLUDED* ensures a hassle-free lifestyle. A storage locker is also included. An underground parking spot is available for rent, adding to the convenience. Ideally situated, this condo is just a short stroll from the Parkdale Market, charming local shops, cozy cafes, and fine dining options, as well as the Tunney's Pasture LRT station. Enjoy easy access by foot, bike, or car, to the parkway, the scenic Ottawa River, Highway 417, and major public transit routes. Please note no pets and this is smoke-free property. Prospective tenants are required to submit a completed rental application, provide a full credit report, and furnish proof of income. Experience the perfect blend of elegance, convenience, and community in this exceptional Wellington Village residence. (id:19720)
Coldwell Banker First Ottawa Realty
129 Annapolis Circle
Ottawa, Ontario
Gorgeous CORNER LOT home in Hunt Club, 4 Bedrooms approx. 2500sq2 rooms flow seamlessly on the main floor; from the living room to the dining room and kitchen/family room. Granite counters, and stainless steel appliances. Family room with gas fireplace. Patio door lead out to private and fully fenced back yard. Four bedroom and large main bath with ample counter and storage. Stunning Primary Bedroom with large walk in closet, reading nook and 5PC ENSUITE bath. The home has over $65,000.00 in upgrades. Available NOW!. ALSO AVAILABLE FULLY FURNISHED at extra cost. **** SHOWINGS Tuesday 4-6PM, Thursday 4-6PM, Saturday 12-2PM***** (id:19720)
Exp Realty
23 Reynolds Avenue
Carleton Place, Ontario
Welcome to Olympia's Almonte Semi-Detached model. This well appointed 1714 sqft, contemporary 3 bedroom home has it all! Great use of space with foyer and powder room conveniently located next to the inside entry. The open concept main floor is bright and airy with potlights and tons of natural light and beautiful hardwood flooring. The modern kitchen features, white cabinets with 41' uppers, quartz countertops and an island with seating all overlooking the living and dining area, the perfect place to entertain guests. Upper level boasts a seating area, making the perfect work from home set up or den, depending on your families needs. Primary bedroom with walk-in closet and ensuite with quartz countertops. Secondary bedrooms are a generous size and share a full bath, with quartz countertops. Only minutes to amenities, shopping, schools and restaurants. Images provided are to showcase builder finishes. (id:19720)
Exp Realty
15 Reynolds Avenue
Carleton Place, Ontario
Be the first to live in this BRAND NEW 4Bed/3Bath home in Carleton Landing! Olympia's popular Magnolia Semi-Detached Model. A spacious foyer leads to a bright, open concept main floor with tons of potlights and natural light. Modern kitchen features loads of white cabinets, pantry, granite countertops, island with seating and patio door access to the backyard. Living room overlooking the dining room, the perfect place to entertain guests. Mudroom off the double car garage. Primary bedroom with walk-in closet and spa like ensuite featuring a walk-in shower, soaker tub and expansive double vanity. Secondary bedrooms are a generous size and share a full bath. Laundry conveniently located on this level. Only minutes to amenities, shopping, schools and restaurants. Photos used are of the same model with different finishes. (id:19720)
Exp Realty
1979 Hawker Private
Ottawa, Ontario
Step into luxury w/the popular Chablis model by Mattino Developments, a stunning 4 Bed/3 Bath located in the prestigious Diamondview Estates in Carp. Save 35K now! $10,000 has already been taken off the lot premium. Don't hesitate! Situated on a PREMIUM LOT with NO REAR NEIGHBOURS on a Cul-De-Sac, and backing onto a green space and pond, this home is sure to impress! Boasting a spacious 2567 sqft layout that's perfect for entertaining. The chef's kitchen, fully equipped w/extensive cabinetry with soft close doors and drawers & ample counter space. Adjacent to the kitchen, the family room invites relaxation w/its cozy gas fireplace. The primary bedroom is a sanctuary of peace and elegance, featuring a 5-piece ensuite & a generously sized walk-in closet. Additional well-sized bedrooms & a full bathroom complete the upper level. Option to add another three piece ensuite bathroom. The unfinished basement offers vast potential for you to design & create additional spaces that reflect your personal tastes & needs. Customize this elegant home! There is still time to choose your finishes. Association fee covers common area maintenance & management. Images provided are to showcase builder finishes (id:19720)
Exp Realty
102 - 1891 Merivale Road
Ottawa, Ontario
Highly visible (1,600 SF) light Industrial space located on Merivale Road at Bentley Av. Warehouse showroom on main level and open space/ office on second level. (id:19720)
Right At Home Realty
5 - 224 Hunt Club Road
Ottawa, Ontario
Sub-Landlord Business for Sale Turn-Key, Low Management. Profitable sub-landlord business in a prime, high-traffic plaza. Owner subleases units to established beauty-related tenants, generating a steady income stream with minimal time and effort required. A true turn-key opportunity, ideal for investors seeking a low-maintenance stable business.Financials available upon signing a Confidentiality Agreement.Contact your agent for more details. Please do not approach subtenants. (id:19720)
Keller Williams Icon Realty
Pt 1 Rp 27r-12458 Highway 511
Drummond/north Elmsley, Ontario
High & dry 4.15 acre building lot to be severed, 50 mins to downtown Ottawa, 25 mins to all the amenities like Home Depot, Walmart, Staples etc in Carleton Place, less than 1 min to historic Perth & all the yearly festivals, perfect for the city commuter working in Ottawa, mins to local rugby & soccer fields & golf course, drive 40 mins & see an NHL hockey game at the Senators rink, start building immediately, many Ottawa buyers are buying in the booming County of Lanark County & enjoy a rural natural setting with all the trees & hills amidst the rich farmland, build your dream home here & enjoy the privacy of this hidden away area, some other homes are nearby, get in on the ground floor before values skyrocket when Toronto buyers start to buy in Ottawa Valley at a high level (id:19720)
RE/MAX Hallmark Realty Group
2425 Ogilvie Road
Ottawa, Ontario
Modern Style in Beacon Hill North Now at a Great New Price! Step into contemporary comfort in one of Ottawa's most desirable neighbourhoods. This stylish, sun-filled home stands out with its modern design and extensive updates offering a fresh alternative to the more traditional homes in the area. Thoughtfully updated, this well-designed Minto-built split-level residence features three spacious bedrooms and an attached garage, set on a generous lot. The sophisticated living room, with its large picture window and inviting wood fireplace, creates a warm and welcoming ambiance. A well-proportioned dining room is ideal for entertaining, while the beautifully appointed kitchen boasts stainless steel appliances, a gas stove, generous counter space, and a built-in breakfast bar. The former family room, now used as a dining area, showcases picturesque garden views, with patio doors extending seamlessly to the outdoor living space. Upstairs, the primary suite offers a private retreat with an ensuite bath, complemented by two additional well-sized bedrooms. Gleaming hardwood floors enhance both the main and upper levels. The lower level is designed for comfort and versatility, featuring a beautifully renovated recreation and entertainment space, a spacious gym area, and a laundry room ideal for both relaxation and practicality. Walk to schools including Colonel By H.S. with renowned IB program, Parks, Ottawa River, Parkway & LRT. UPDATES: Main Floor: New entrance flooring. New baseboards for a polished look .Upgraded lighting pot lights & stylish fixtures. White kitchen cabinets for a fresh, modern feel. New patio doors & interior doors. Home repainted for a bright and inviting atmosphere. Fully renovated lower level with a new recreational room. New flooring throughout Rubber flooring added in the gym for durability. Some pictures have virtual touchups. Updated laundry room with a brand-new washer & dryer. 24 Hrs irrevocable. (id:19720)
RE/MAX Hallmark Realty Group
1661 8th Line Road S
Ottawa, Ontario
New price! A premium location for this homesite! Close to Metcalfe,Greely and 20 mins to Ottawa South.Level open lot with scattered trees. Drive by-Have a look! Sign on property-View anytime. (id:19720)
Royal LePage Team Realty
1986 Richardson Side Road
Ottawa, Ontario
This charming, purpose-built residential home is now available for commercial tenants! Set on 2.6 acres of land in a private, serene setting, the property offers ample space for a variety of commercial uses. With its character-filled design and great condition, it would be ideal for professional offices, or a host of other commercial purposes. Zoned RG (Rural General Industrial), the property offers flexibility and potential. Located less than 5 minutes from the 417 Highway, Tanger Outlets, Kanata Centrum, Cabela's, and the surrounding industrial park, this location provides exceptional accessibility. Don't miss out on this incredible opportunity in one of Ottawa's most sought-after areas! (id:19720)
Exp Realty
1039 Moore Street
Brockville, Ontario
Set in Brockville's Stirling Meadows, this semi-detached bungalow offers contemporary living with convenient access to Highway 401 and nearby amenities, including shopping, dining, and recreation. The Leeds Model by Mackie Homes features approximately 1,509 square feet of well-planned living space, including two bedrooms, two bathrooms, a front-facing office nook, main-level laundry, and a single-car garage. An open-concept layout connects the kitchen, dining area, and living room, creating a bright, functional space suited to both everyday living and entertaining. The kitchen is appointed with granite countertops, ample cabinetry, and a centre island that provides additional workspace. The living room includes a natural gas fireplace and opens to a covered porch, offering a seamless indoor-outdoor flow. The primary bedroom highlights a walk-in closet and a three-piece ensuite. A second bedroom and a full bathroom are featured. This property is currently under construction. (id:19720)
Royal LePage Team Realty
5749 Knights Drive
Ottawa, Ontario
Welcome home to your modern oasis in the heart of Rideau Forest! Nestled between the trees, this prestigious neighbourhood offers unparalleled luxury living with a perfect blend of design, privacy and convenient living. Plus, experience pure sophistication with a rare find 6-car garage - perfect for families and car enthusiasts alike! Step inside to discover a grand entrance with a vaulted ceiling leading to an inviting floor plan that seamlessly integrates functionality with style. The spacious main level boasts a formal dining room (perfect for entertaining!), a cozy fireplace, main level den/bedroom, chic kitchen with stainless steel appliances, ample cabinetry, island and a bright and sunny breakfast nook creating a warm and inviting atmosphere throughout. Large windows flood the space with natural light, emphasizing the high ceilings and accentuating the grandeur throughout. On the second level, you will find four generously sized bedrooms, each offering ample space for rest and relaxation PLUS each with their OWN ensuite bathroom. The oversized Primary Bedroom is truly an escape of its own - boasting a spa-like 5-piece ensuite with marble finishes, separate seating nook retreat with panoramic windows to let the sunshine in (great spot for a book and coffee!) and a spacious walk-in closet. What more could you ask for! The finished lower level adds a large recreation room for your entire family to enjoy (or even your in-laws!) along with a media room, full bathroom, extra storage and more. Truly anything you could need in this versatile space! Live amongst the trees in your roughly 2 acre lot featuring an inground pool with elegant wrought iron fencing - perfect to enjoy this Summer! Truly a one of a kind home in one of the most prestigious sought after neighbourhoods in the city. Its more than a home its a lifestyle. You wont want to miss this one, come fall in love today! (id:19720)
RE/MAX Hallmark Realty Group
1621 8th Line Rd Road S
Ottawa, Ontario
Just reduced by $20,000--Great homesite-clean,level lot-Minutes from Metcalfe,Greely,Findlay Creek areas.Ready to build your new home! 2.02 acres---(205 ft frontage X 415 ft deep) (id:19720)
Royal LePage Team Realty
101 - 1891 Merivale Street
Ottawa, Ontario
Second Floor Office space, windows in 5 of 6 Offices, Board Room Kitchenette, Bathroom. GREAT EXPOSURE for signage. Bus stop at the door. (id:19720)
Right At Home Realty
1053 Moore Street
Brockville, Ontario
Located in Brockville's Stirling Meadows, this semi-detached bungalow offers contemporary living with convenient access to Highway 401, shopping, dining, and recreational amenities. The Winchester model by Mackie Homes features approximately 1,377 sq. ft. of living space, with 2 bedrooms, 2 bathrooms, and a one-car garage. The thoughtfully designed interior presents a bright, open-concept layout. The kitchen includes ample cabinetry, granite countertops, a pantry, and a centre island that serves as a casual gathering place. Adjacent to the kitchen, the dining area flows into the living room, which is anchored by a natural gas fireplace. A patio door leads to the covered rear porch, offering an extension of the living space outdoors. The primary bedroom includes a walk-in closet and a three-piece ensuite. A second bedroom, a full bathroom, and a main-level laundry room complete this well-planned layout. This property is currently under construction. (id:19720)
Royal LePage Team Realty
4012 Edward Street
Petrolia, Ontario
Spacious 2 story, nestled in the heart of a wonderful Petrolia neighborhood. Ideally situated, this property offers a lifestyle of convenience with its close proximity to Petrolia Fairgrounds, Arena, Bluewater hospital, Top-rated schools, & all the fantastic amenities that the charming town of Petrolia has to offer. 3 + 3 bedrooms provide ample space for both living & entertaining. This well designed layout includes 2 bathrooms, one of which doubles as a convenient cheater ensure! In the lower level, the high ceilings & cozy gas fireplace create an ideal space for relaxation & gatherings, or a family movie night. Step outside to your south-facing back yard complete with an above ground 11x24 pool & newer deck surround, perfect for those warm summer days/ nights. The double car garage & double wide concrete driveway ensure that parking will never be a concern. With all these features, this Petrolia gem is ready to become your family haven. (id:19720)
Comfree
25 Industrial Drive
Mississippi Mills, Ontario
LOCATION LOCATION!! impressive building which can easily adapt to a wide range of different uses. Building is approx 2300 sq ft. Currently in food production with a retail component. Building currently has a retail area, a board room, 2 offices, powder room + a large open work area with a ceiling height of approx 13 ft. The two overhead garage doors allows convenient access for shipping and receiving. Zoning allows a long list of different options. Recent upgrades roof 2020, roof top unit 2023, central air 2023, prep room heater 2024. A generous sized lot with the building located along the north side which allows plenty of space for future expansion. Loads of parking space for employees and customer parking is along the easement/right of way or street parking. Building only for sale not the business (id:19720)
Royal LePage Team Realty


