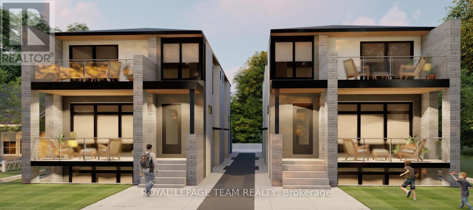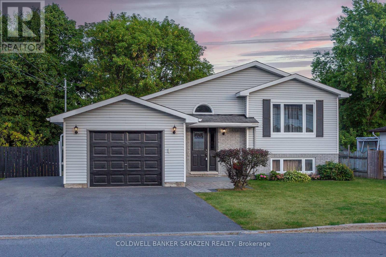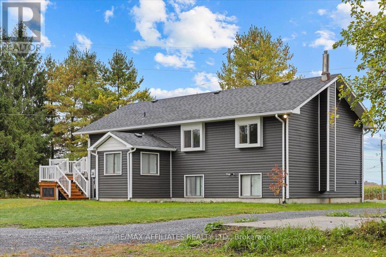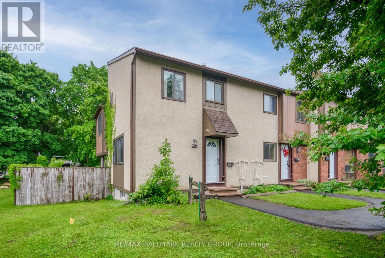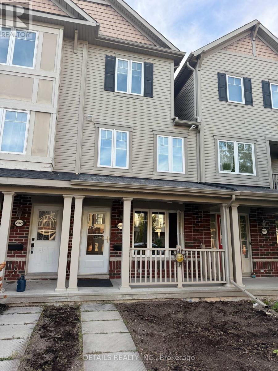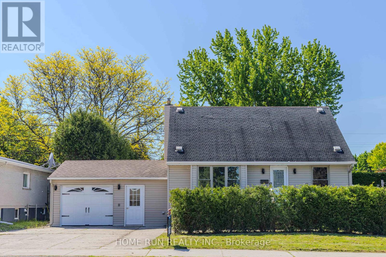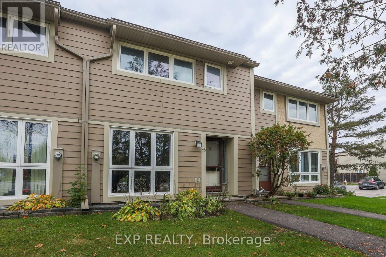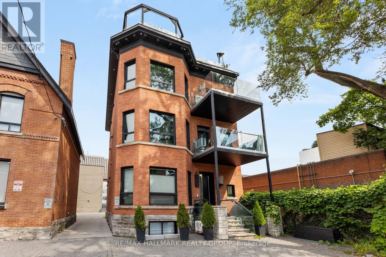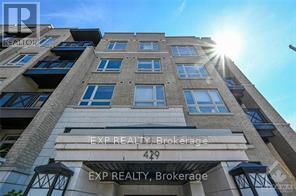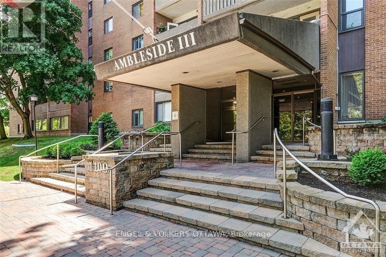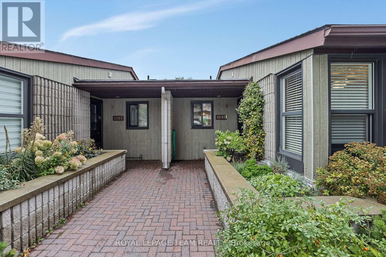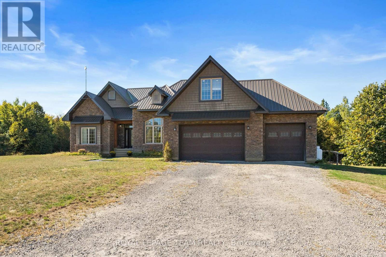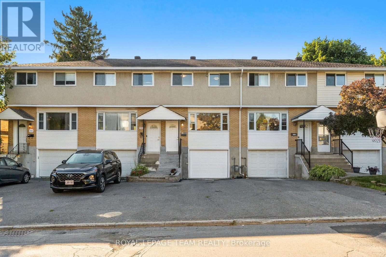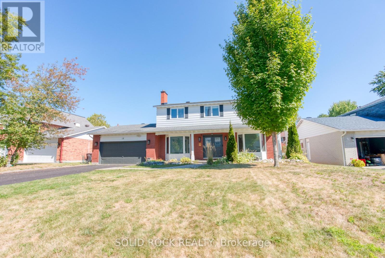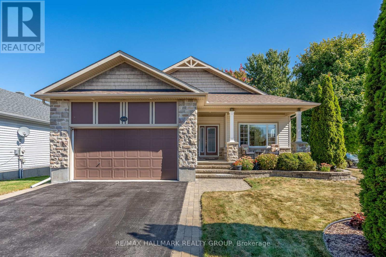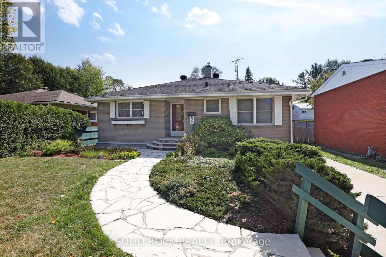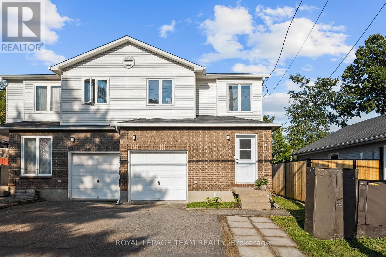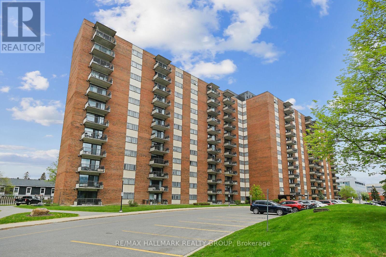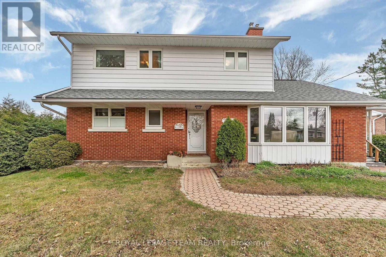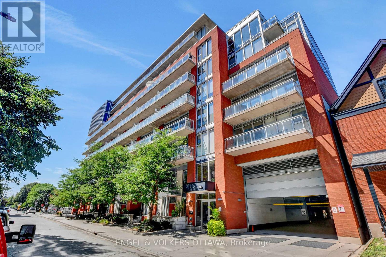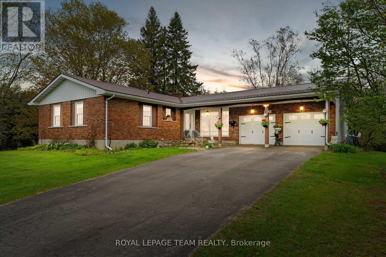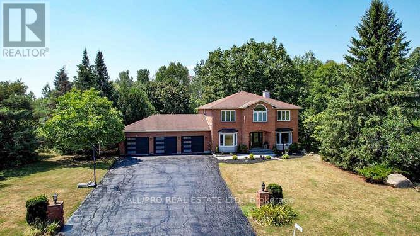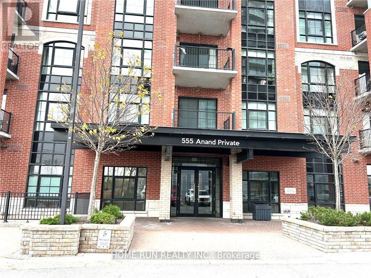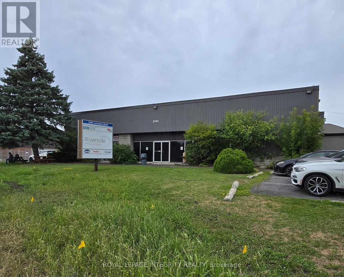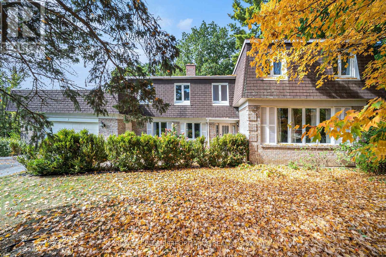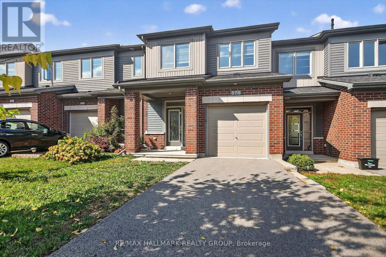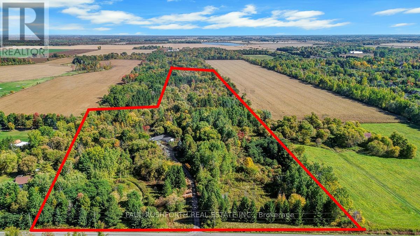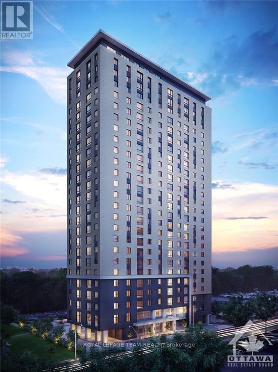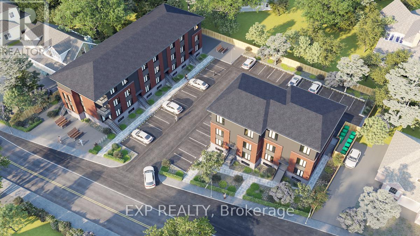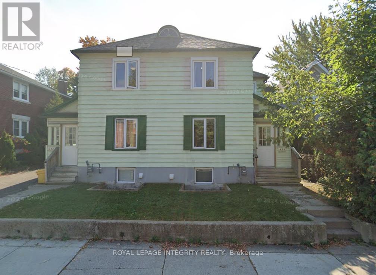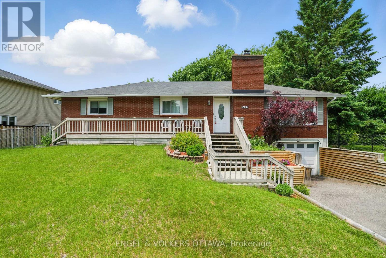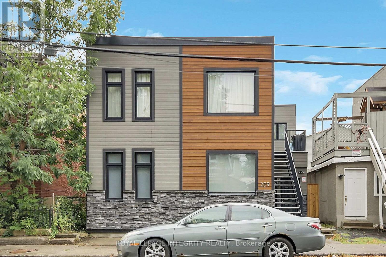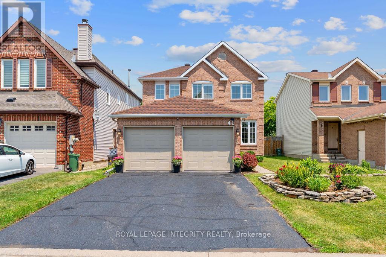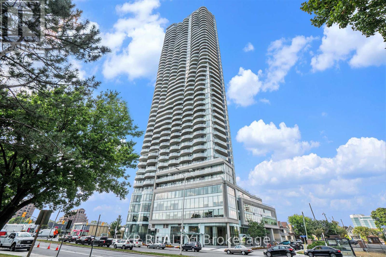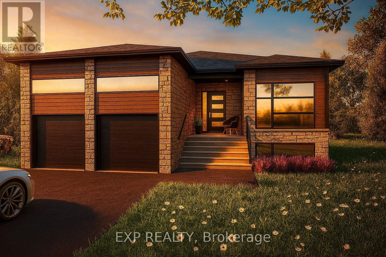Ottawa Listings
B - 512 Roosevelt Avenue
Ottawa, Ontario
Step into refined urban living with this stunning newly built 3-bedroom, 2.5-bath semi-detached home in the vibrant heart of Westboro, one of Ottawas most desirable neighbourhoods.Thoughtfully designed with modern families and professionals in mind, this home offers a bright and open-concept layout, high ceilings, and premium finishes throughout. The main floor features a gourmet kitchen with quartz countertops, custom cabinetry, and high-end stainless steel appliances, flowing seamlessly into the spacious dining and living area, ideal for entertaining or cozy evenings at home. Upstairs, you'll find three generously sized bedrooms, including a serene primary suite with a luxurious ensuite bath. The additional bedrooms are perfect for children, guests, or a home office. A second full bathroom and upstairs laundry complete the upper level for ultimate convenience. Enjoy the best of Westboro living, just steps to boutique shopping, cafes, restaurants, parks, and top-rated schools, with easy access to transit, bike paths, and downtown Ottawa. *UNIT UNDER CONSTRUCTION* Basement is separate unit, not included. (id:19720)
Royal LePage Team Realty
28 Landrigan Street
Arnprior, Ontario
Check out this stunning side split, walking distance to absolutely everything our charming little town of Arnprior has to Offer. This home offers space to work as well as play! Two generous size bedrooms on the main floor with a cheater bath located off the Primary bedroom. On the lower level be enchanted with all the natural light it offers with large windows. There is a gas fireplace in the family room that offers tons of space. There is a room currently being utilized as an office and another generous bedroom as well as a convenient 3 pcs bathroom. Garage is currently divided as half storage and half man cave, but could easily be returned to a full garage. Do not wait come check out your new family home today! (id:19720)
Coldwell Banker Sarazen Realty
565 Vinette Road
Clarence-Rockland, Ontario
Space, privacy, and versatility, this country home in Hammond delivers it all. Sitting on a .686-acre lot, it offers the peace of rural living with quick access to Hwy 174 and just minutes from Orleans and Clarence-Rockland. Highlights include a spacious detached multi purpose garage with power, wood stove, 3 garage doors, and 2 man doors perfect for hobbies, storage, or a workshop. The property is zoned RU2, allowing flexible use for rural residential living, hobby farming, or small-scale business opportunities. Inside, the main floor is bright & inviting, featuring hardwood floors, crown moldings, tongue-and-groove ceilings, stainless steel appliances w/ a gas range, granite counters, & large bay windows that fill the home w/ natural light. Three bedrooms share a beautifully renovated 4 pc bath. The finished basement offers a large rec room, fourth bedroom, 3 pc bath, new carpet, fresh paint, legal egress windows, & a secondary rear entrance perfect for a future in-law suite. Enjoy a concrete patio with white railings, landscaped grounds, interlock front walkway, and multiple driveway access points from Joanisse & Vinette Rd. This home perfectly blends carefully maintained country charm with modern updates and city convenience. 24hr irrevocable on offers. (id:19720)
RE/MAX Affiliates Realty Ltd.
12f Larkshire Lane
Ottawa, Ontario
Move in ready. Sun-filled end unit condo townhouse with oversized side and rear yards backing onto lush parkland. Great family home within walking distance to schools, public library, Walter Baker Rec Centre, public transit, and shopping nearby. Main floor has an open concept feel with rejuvenated kitchen and 3 updated appliances, updated 2pc bath with ceramic tile floor, good-sized dining room with parquet hardwood flooring and overlooks the expansive living room with decorative electric corner fireplace. Primary bedroom is on its own level, very private, and just a few steps up to 2 good-sized bedrooms plus 4pc bath. Fully finished basement extends the family living space, large laundry area, and plenty of storage. Easy access to multiple schools, Walter Baker Rec Centre, public library, through the park without crossing a single road. Public transit, and shopping. 24 hours irrevocable. (id:19720)
RE/MAX Hallmark Realty Group
2065 Madrid Avenue
Ottawa, Ontario
Welcome to this well-maintained 3 bedroom + den, 1.5 bathroom townhome in the heart of Barrhaven Mews. Offering approx. 1,582 sq ft of living space, this home features a bright and functional layout. The main floor includes a spacious foyer and a versatile den/office, perfect for a home business or study. The second level boasts a large living room with hardwood flooring and an eat-in kitchen with plenty of cabinetry and access to a balcony with gas BBQ hookup. The third level offers three generously sized bedrooms and a 4-piece bath with cheater access to the primary bedroom. Additional features include an oversized single garage with inside entry, 1parking spaces, and central air conditioning. Conveniently located close to schools, parks, shopping, public transit, and quick access to HWY 416.Appliances included: refrigerator, stove, hood fan, dishwasher, washer, and dryer. Tenant pays: hydro, gas, water. Requirements: 1-year minimum lease (longer preferred), first and last months rent, rental application, proof of income/employment, references, credit check, and tenant insurance. No smoking, no cannabis, no sublet, no Airbnb. Immediate availability. (id:19720)
Details Realty Inc.
92 Meadowlands Drive W
Ottawa, Ontario
Rare Oversized Lot in Meadowlands - Attractive New Price Point with Future Development Potential! Fully renovated detached home on a 61 ft x 124 ft R1FF-zoned lot, with potential to apply for rezoning for semi-detached homes. The main floor features open-concept living/dining, a modern kitchen, office, full bath, and heated sunroom; upstairs offers a spacious bedroom with full bath. The unfinished basement includes laundry, partial bath, and ample space to customize. Beautifully landscaped front and back yards with a large gazebo add charm. Ideally located near Merivale Road shopping, Algonquin College, Queensway Carleton Hospital, major highways, and the upcoming LRT - an outstanding opportunity to enjoy move-in ready living with strong future upside. (id:19720)
Home Run Realty Inc.
78 Peary Way
Ottawa, Ontario
Welcome home to 78 Peary Way, a charming 3 bedroom condo townhouse tucked into the family-friendly Katimavik neighbourhood of Kanata. From the moment you step inside, this home invites you to picture your daily life unfolding here. The entryway opens to a welcoming front hall with ample closet space, leading you into a sun-filled living room where hardwood floors and oversized windows create a warm, uplifting atmosphere. Imagine cozy mornings with coffee as the sunlight streams in, or evenings gathered with loved ones in a space that feels both open and inviting.The kitchen, featuring laminate flooring, light cabinetry, and views of the backyard, is a practical hub ready for family meals or entertaining friends. With direct access to the fenced yard through the dining areas patio doors, summer barbecues and outdoor playtime will become part of your routine. Upstairs, youll find three comfortable bedrooms with easy-care laminate flooring making ideal spaces to rest, dream, and grow. The two full bathrooms add convenience for busy mornings and relaxed evenings.The partially finished basement extends your living options, offering a flexible room with laminate flooring perfect for a home office, playroom, or movie lounge. This bonus space ensures your home adapts as your needs evolve. Beyond your door, the Katimavik neighbourhood is known for its fantastic schools, nearby shopping, parks, and trails. Families will love the communal pool, while the nearby childrens play area offers endless fun just steps away.78 Peary Way is more than just a home, its a lifestyle. With its blend of comfort, functionality, and community, its a place where new memories are waiting to be made. All appliances are included, making this a move-in ready opportunity for the next family to call it their own. (id:19720)
Exp Realty
3 - 201 Maclaren Street
Ottawa, Ontario
Welcome to unit #3 at 201 Maclaren, where luxurious and comfortable 1-bedroom living awaits you in the heart of Ottawa.This beautifully designed apartment offers the perfect blend of style, comfort, and convenience, tucked just off Elgin Street in one of downtown Ottawa's most vibrant neighbourhoods. Enjoy a thoughtfully updated interior featuring in-suite laundry facilities, individually controlled heat and air conditioning, and a fully equipped kitchen with high-end European appliances, ideal for modern urban living. The unit also includes heated floors, a cozy electric fireplace, and a tankless water heater, providing both luxury and energy efficiency. The unit features a private balcony, perfect for enjoying a quiet moment in the fresh air. Additionally, residents have access to a stunning rooftop terrace on the north side of the building, available by reservation and complete with stylish seating and panoramic city views. A heated driveway ensures easy access year-round, and parking is available at an additional cost. Live steps from top restaurants like Harmons, charming cafés, boutiques, and the best of Ottawas nightlife. You're also just a short walk to the Rideau Canal and Ottawa River pathways. This is boutique downtown living at its finest - don't miss your chance to call 201 Maclaren home. **Water, heat, hydro and gas are all included in the rent. (id:19720)
RE/MAX Hallmark Realty Group
425 - 429 Kent Street
Ottawa, Ontario
Centrally located 2 bed, 1 bath apartment, walking distance to local restaurants, shopping, LCBO and Beer Store. Features include bright floor to ceiling windows, convenient in-unit laundry, hardwood flooring through kitchen, living room and both bedrooms, 9' ceilings throughout and granite countertops in the kitchen and bath. There is a communal roof top terrace with fantastic views of the city and an indoor parking space is included. (id:19720)
Exp Realty
1006 - 1100 Ambleside Drive
Ottawa, Ontario
Enjoy maintenance-free urban lifestyle living in a tranquil park-like setting nestled between Richmond rd & Ottawa River Parkway, paralleling the Ottawa River. Convenient to transit, shopping/dining/recreation outside your door. Close to Westboro and next to the river. Light rail to be steps away. Spacious & updated 2-bdrm/1-bath features bright bdrms, large south facing balcony, natural light-infused sunken living room w/ tree top view, adjacent dining rm w/ hardwood flooring, an open-concept kitchen, w/white cabinetry, under-counter lighting & granite-counter breakfast bar. Heat, hydro, water are all included. Access to excellent amenities & recreation facilities (gym, sauna, outdoor pool, party room, guest suites, hobby room) & underground parking/ locker incl. This is a very well managed & maintained Condominium, including updates to HVAC, windows, balcony doors, lobby/hallways, guest suites, laundry facilities, pool, underground garage parking space/storage. Secure bike lock up room. There is a generator to ensure essential building services. Credit check / references mandatory. Photos taken prior to current tenant. Utilities included. Laundry in building. 2 year lease preferred. No smoking. Condo restriction of no dogs. Unit is being newly painted for new tenants. (id:19720)
Engel & Volkers Ottawa
201 Cayman Road
Ottawa, Ontario
Hey, come on in! Step onto this huge front porch - it's practically begging for a couple of rocking chairs, a morning coffee or a sunset drink! Walk through the front door, and you're greeted with this bright, open vibe. The living space flows so easily, you can set it up however you want - ready for cozy nights in or lively entertaining, it's all doable. Check out the kitchen! It's a total gem: huge, with tons of counter space for whipping up dinners or stacking snacks for game night. Head upstairs, and you'll love how the light just pours in. The primary bedroom is amazing! It's got this killer 5-piece ensuite bathroom - think soaking tub and all the pampering you could want. The other two bedrooms are super roomy, perfect for guests, kids, or whatever you need, and there's an awesome office/den up there, great for working from home or just chilling with a book. Plus, the laundry is right there on the second floor, making chores easy. This home is in amazing shape; clearly loved and looked after. And you're in sweet spot for location. Surrounded by a mix of great schools, parks, restaurants, shopping, recreation, and more! (id:19720)
Bennett Property Shop Realty
1095 Ambleside Drive
Ottawa, Ontario
Rare opportunity to own one of only nine executive townhomes with waterviews at Ambleside One! Offering over 1,730 sq. ft. of renovated living space, this home is set in a private location with no rear neighbours, your own peaceful paradise in the city. Simply unpack your bags and enjoy a property that has been thoughtfully updated for the most meticulous buyer. The open-concept main level features soaring cathedral ceilings, hardwood floors, a striking gas fireplace, and a walkout to a private balcony with sunsets over the Ottawa River and scenic parkway, buffered by mature trees. The ground-level walkout opens to a fenced yard, perfect for entertaining, gardening, or relaxing outdoors. Extensive renovations include the removal of popcorn ceilings, installation of over 25 pot lights with dimmers, interconnected smoke and carbon monoxide alarms, and sound insulation in all bedrooms. The primary suite offers double closets and a beautifully updated ensuite with a glass walk-in shower. Bathrooms feature custom finishes including a Laurysen vanity with quartz countertop, while the large downstairs bedroom showcases oak hardwood flooring and custom glass sliding closet doors. The kitchen has been refreshed with solid maple cabinetry, granite countertops, and newer appliances. The condo corporation has also invested in important updates including a new high-efficiency furnace, roof (south facing), updated bathroom fans, new patio doors, and a modern gas fireplace insert. Ambleside One is a true all-inclusive community. Condo fees cover Bell Fibe internet and TV, heat, hydro, and water, plus access to resort-style amenities: indoor saltwater pool, sauna, library, guest suites, party room, workshop, car wash station, and 7-day tuck shop. Underground parking (#263) is conveniently located right at the door on level two. With easy access to the future LRT, river pathways & city conveniences, this rare townhome combines space, privacy, & lifestyle in one exceptional package. (id:19720)
Royal LePage Team Realty
450 Davis Side Road
Beckwith, Ontario
Welcome to your dream country escape! Nestled on nearly 300 acres of pristine land, this exceptional 5-bedroom, 3-bathroom walk-out bungalow offers the perfect blend of comfort, quality, and opportunity. Built approx 10 years ago to the highest standards, this home features ICF construction from foundation to roofline, providing superior energy efficiency (ask about the R-value!) and incredible year-round comfort, topped with a lifetime steel roof for peace of mind. The spacious main floor boasts a high-end kitchen, with a bright dining area and walk-out to the elevated deck (ideal for morning coffee with wildlife views), a cozy living room, and three generous bedrooms including a private primary suite with ensuite bath. The two additional bedrooms share a full bath. A main floor office & bonus room above the garage give more flexibility. Below, the light-filled, walk-out basement offers radiant in-floor heating, two more bedrooms, a roughed in bathroom, and a family room that opens to a backyard oasis complete with a pond that freezes for winter skating & hockey. Dual heating systems, propane and a large outdoor wood furnace, keep utility bills in check. Cut your own wood from the land and heat the home for next to nothing! Radiant floor heating extends into the insulated triple car garage. The wood furnace is powerful enough to heat additional structures, offering excellent flexibility for future development. Outbuildings include a cabin with a wood stove and bunkbeds, perfect for guests or a rustic retreat. There's also a large barn with dual rafters for storage or hobby use. With hydro capacity to support a second home and zoning that permits one, the potential for expansion or multi-generational living is real.Trails wind through the landscape, teeming with deer, moose, turkey, and even the occasional bear, a true paradise for nature lovers, hunters, and those seeking peace and privacy. Contact the listing agent for a full list of premium construction details. (id:19720)
Royal LePage Team Realty
1308 Summerville Avenue
Ottawa, Ontario
Bright & Updated Freehold Row Home in Carlington! Welcome to this spacious, freshly updated 3-bedroom row house in the heart of Carlington, just steps from the scenic trails of the Experimental Farm and minutes to shopping, transit, and amenities. This freehold gem features an attached garage, deep 100-ft and a private and fenced backyard! Inside, you'll love the bright and airy feel, thanks to large windows throughout and fresh white paint. The main floor offers a welcoming foyer with a large closet, a convenient powder room, and an open-concept living/dining area that flows into a beautifully renovated kitchen. The brand-new IKEA kitchen features sleek cabinetry, new countertops, a built-in microwave, and a new dishwasher, all overlooking a lush backyard oasis. Step outside to your sunny, fully fenced yard complete with a deck, grapevines, and gardens perfect for relaxing or entertaining. Upstairs, discover three generous bedrooms filled with natural light, a full bathroom, and a linen closet for added storage. The curb appeal shines with a freshly painted front door and garage door, rebuilt concrete steps, and a charming front garden. Whether you're commuting by bike, transit, or car, this central location makes it easy to get anywhere in the city all while enjoying the peace and greenery of the nearby Experimental Farm. Fresh, bright, spacious and move-in ready - just unpack and enjoy! (id:19720)
Royal LePage Team Realty
55 Willow Glen Drive
Ottawa, Ontario
Welcome to your dream home! Nestled in the desirable neighborhood of Bridlewood, this stunning four-bedroom, four-bathroom residence offers an abundance of space and natural light, making it the perfect retreat for families and entertaining. As you enter, you're greeted by a formal living and dining room that basks in sunlight, creating a warm and inviting atmosphere. The heart of the home is the spacious eat-in kitchen, which overlooks a sunken family room equipped with a charming wood-burning fireplace perfect for cozy evenings. Large patio doors provide seamless access to your private backyard, where you can unwind in peace and tranquility with no neighbors behind you. This beautifully appointed home also boasts a partially finished lower level, ideal as a secondary family room or entertainment space. Imagine game nights, movie marathons, and more in this versatile area that adds even more functionality to your living space. Recent upgrades ensure that this home is move-in ready, including brand-new carpet on the staircase, main, and second floors (2025), a new dishwasher (2025), stylish light fixtures (2025), an air conditioning unit (2025), and an automatic garage opener (2025) among other enhancements. Conveniently located close to shopping, parks, and top-rated schools, this property is perfect for families seeking both comfort and accessibility. Don't miss this opportunity to own a beautiful home in a thriving community! Schedule your viewing today and step into your future in this fantastic Bridlewood residence! 48 hours irrevocable on all offers. Some photos virtually staged. (id:19720)
RE/MAX Hallmark Realty Group
13 Weatherwood Crescent
Ottawa, Ontario
OPEN HOUSE: Sunday October 5th 2-4PM. Welcome to 13 Weatherwood Crescent, a rarely offered 5-bedroom family home in the sought-after Country Place community. Set on a quiet & tree-lined street, this updated home offers bright living spaces and great curb appeal. The COMPLETELY RENOVATED home boasts over $100k in upgrades. This home features a large, bright entrance foyer with modern ceramic tile stretching through the center hall to the modern kitchen with quartz counters, backsplash, pot lights & stainless steel appliances with a large and bright eat-in area overlooking the backyard. Elegant FRENCH doors open into the bright living room, while the open layout between the living & dining rooms make entertaining easy while hosting many family & friend gatherings. The spacious family room features a substantial window allowing loads of natural light to flow through, a GAS fireplace surrounded by a floor to ceiling brick accent wall and gold trim, & BRAND NEW wide-plank engineered hardwood floors ideal for experiencing cold nights in extreme comfort! The recently renovated mud room with laundry & powder room with access to the back completes the main floor. New carpet on the going upstairs and throughout the landing and hallway ensures you are walking in comfort. The primary suite includes hardwood floors, a hallway of closets & RENOVATED 4-pc ensuite . Four other great size bedrooms with hardwood floors and a renovated main bathroom with double sinks ensure you never run out of room for family! Smart home app allows you to control lights from your phone and EV charger installed! The completely updated finished basement adds space for recreation, fitness or storage. Outside, enjoy a fenced backyard with deck, interlock patio & landscaped gardens with inground sprinkler system! A spacious home in a prime Ottawa location perfect for families! (id:19720)
Solid Rock Realty
140 Peckett Drive
Carleton Place, Ontario
Spectacular executive bungalow offering two levels of finished living space, a walk-out basement, 2+1 bedrooms plus main floor den/office, and 3 full bathrooms! Perfectly positioned on a landscaped corner lot, the exterior boasts manicured lawns, lush perennial gardens, full irrigation system, monumental stone retaining wall, and extensive interlock and hardscaping. Inside, the open-concept design is further highlighted by soaring cathedral ceilings and tons of windows. The living room features a custom built-in entertainment unit with cabinetry and shelving, while the dining area provides ample space for formal dining. At the heart of the home, the chef-inspired kitchen features granite countertops, white cabinetry with crowns, tiled backsplash, centre island with second sink, pantry closet, and includes the stainless steel appliances. The primary bedroom includes a walk-in closet and luxurious 4-piece ensuite bath. A second bedroom, 4-piece main bath, and versatile den/office complete the main level. The fully finished walk-out basement extends the living space with rec room, additional bedroom, full 4-piece bath, utility room, and storage room. Recent updates include furnace and heat pump/AC (2024), Lighting, Landscaping. Located in one of Carleton Places sought-after neighbourhoods, very close to parks and the famous Mississippi Riverwalk Trail, schools, shopping, and everyday conveniences. Other heat source is a heat pump. (id:19720)
RE/MAX Hallmark Realty Group
632 Chadburn Avenue
Ottawa, Ontario
Located in the heart of Riverview Park minutes from Trainyards, shops, restaurants, and just 5 minutes downtown this solid 1960s bungalow offers the perfect balance of convenience and opportunity. With three bedrooms, a bright open-concept living/dining area, and a generous kitchen, the home provides a smart, functional layout with plenty of room to modernize and add value. Lovingly maintained by one family for over 40 years, its ready for new owners to bring fresh design ideas and make it their own. Key updates are already taken care of: furnace and AC (2024), owned hot water tank (2025), roof (approx. 2014), plus upgraded drainage and parging (approx 1990). Step into the south-facing backyard and you'll find all-day sun and a stone patio, perfect for after-work downtime or weekend entertaining. Whether you're looking for a quick commute, a home office setup, or a property with long-term growth potential, this well-located bungalow checks all the boxes. Move in right away, update at your own pace, and create the modern home you've been waiting for in Riverview Park. Being sold under Power of Attorney. (id:19720)
Solid Rock Realty
1991 Banff Avenue
Ottawa, Ontario
Exceptional Investment Opportunity - Live In One Unit, Rent the Other! Discover the perfect blend of functionality, comfort, and opportunity in this rarely offered duplex, ideally located in a central neighbourhood just minutes from the LRT, schools, shopping, dining, and all major amenities. Whether you're looking for a smart investment or a multi-generational living solution, this property checks all the boxes. Each unit in this well-maintained duplex is thoughtfully designed with separate heat and hydro meters for added convenience and financial independence. Step inside each unit to find a welcoming foyer with a convenient powder room, leading to a spacious and bright living area that flows seamlessly into the dining room. From here, walk out to your own private backyard oasis - both units boast fully fenced yards with brand-new fencing, perfect for relaxing or entertaining, and each one backs directly onto a peaceful park for added privacy and greenery. The kitchens in both units offer ample space for meal prep and storage, while upstairs, you'll find three generously sized bedrooms and a full bathroom featuring cheater en-suite access to the primary bedroom, a layout thats both functional and family-friendly, while also offering potential for future upgrades. Downstairs, each unit includes a partially finished basement with a versatile bonus family room, offering even more living space for kids, guests, or a home office. Additional highlights include two separate garages, recently updated furnaces and AC units - giving you peace of mind for years to come. Live in one unit and rent out the other for extra income or add this solid, centrally located property to your investment portfolio. Opportunities like this don't come often! (id:19720)
Royal LePage Team Realty
903 - 1485 Baseline Road
Ottawa, Ontario
**Open House: Sunday, October 5, 2:00:4:00p.m.** Bright and clean two-bedroom condo in Manor Square, part of the well-managed Century Manor Towers in Copeland Park. The unobstructed north-facing view fills the space with natural light. Renovated bathroom. Wall-to-wall carpeting throughout. Fridge and stove included. Condo fees include heat, hydro, and water. Comes with an indoor heated parking space and a storage locker. Manor Square offers exceptional amenities: indoor and outdoor pools, sauna, fitness centre, billiards and party rooms, workshop, and more. Its close to everything! Shopping, restaurants, public transit, and essential services are all within walking distance. Please note that some photos are digitally staged (Living room and bedrooms, as indicated in the photo descriptions) (id:19720)
RE/MAX Hallmark Realty Group
2099 Balharrie Avenue S
Ottawa, Ontario
Open House - Sunday October 5th (2-4) Incredible Value in a Prime Location! Lovingly maintained by its original owners, this spacious 4-bedroom, 2.5-bathroom home is tucked away on a quiet, family-friendly street. The main level offers a bright and functional layout with hardwood floors, large windows, and a formal living room anchored by a cozy gas fireplace. The dining room opens directly onto a generous backyard patioideal for summer entertaining. A rare main-floor bedroom with a closet provides excellent flexibility, perfect for guests, a home office, or multigenerational living. The kitchen overlooks the beautifully landscaped backyard, offering peaceful views throughout the seasons. Upstairs, the large primary bedroom features ample closet space and is accompanied by two additional generously sized bedrooms and a full bathroom. The finished basement expands your living space with a full bathroom, laundry room, secondary kitchen, workshop, and an open area that can serve as a rec room, gym, or hobby space. The oversized backyard is a true highlight, offering endless potentialwhether you dream of adding a pool, hot tub, play area, or garden. Additional perks include a long driveway with parking for four vehicles and a smoke-free, pet-free interior. Ideally located near top-rated schools, public transit, major highways, hospitals, and downtown, this home offers the perfect blend of comfort, space, and convenience. Come see it for yourself, you won't be disappointed! (id:19720)
Royal LePage Team Realty
532 - 349 Mcleod Street
Ottawa, Ontario
Modern 1 Bedroom available for lease in the very popular Central 1 condominiums in the heart of Centretown. This modern suite features a spacious, open concept layout which is nicely appointed with a contemporary kitchen including stainless steel appliances, hardwood and tile flooring, floor-to-ceiling windows, industrial-chic exposed concrete ceilings plus in-unit laundry. The large den is perfect for additional living space, a home-office or guest room. Relax and soak up the sun on the south-facing balcony, or take advantage of the building's excellent amenities, including an exercise room, a courtyard garden with a gas BBQ area, and a cozy games room and theatre. Experience downtown living at it's best with everything you need right at your doorstep. Available October 1, 2025. A minimum one-year lease is required, subject to credit and reference checks, proof of income or employment, and valid government-issued ID. (id:19720)
Engel & Volkers Ottawa
2915 County Rd 20 Road
North Grenville, Ontario
Tucked away on a serene and picturesque 2.8-acre lot in Millars Corners, this beautifully maintained 3-bedroom bungalow offers an exceptional blend of peaceful country living and modern convenience. Just minutes from Highway 416 and the growing amenities of Kemptville, the location is ideal for commuters and families seeking space, privacy, and accessibility. Surrounded by mature trees and vibrant perennial gardens, this property provides a private natural retreat with plenty of outdoor space to enjoy year-round. The home itself boasts two full bathrooms, a spacious attached 2-car garage, and multiple thoughtfully designed outdoor living areas. Two expansive decks create inviting spaces for relaxing or entertaining, including a charming area just off the formal dining room perfect for morning coffee or evening gatherings under the stars.The updated kitchen offers ample counter space, modern cabinetry, and an ideal layout for cooking and hosting. A convenient main-floor laundry room adds to the home's functionality. The living areas are equally impressive: a sunlit sitting room off the dining area provides a tranquil space to unwind, while a second cozy family room features a fireplace and walkout access to the back deck, making it the perfect spot for chilly evenings or weekend lounging.The expansive, unfinished basement is full of potential ideal for adding extra living space, a home gym, or an entertainment area. One of the standout features of this property is the massive outbuilding, equipped with 200-amp electrical service and space to park up to six vehicles. Whether you're a hobbyist, tradesperson, entrepreneur, or collector, this versatile space opens the door to countless opportunities from workshops and studios to small business operations or extra storage. Additional updates, including a durable metal roof, provide peace of mind. This home is more than just a place to live, it is a lifestyle - your next chapter begins here! (id:19720)
Royal LePage Team Realty
1144 Rideau Bend Crescent
Ottawa, Ontario
Beautifully designed all-brick 3000 sq ft plus home on a quiet crescent in sought-after Rideau Forest, set on 2.26 acres of landscaped, park-like grounds. Features 4+1 bedrooms, 4 baths, triple garage, main floor den, and finished basement with home theatre. Elegant hardwood floors, oak staircase, and a two-sided fireplace between living and dining rooms. Stunning updated kitchen with Earthstone counters, skylights, and large eating area. Spacious primary suite with luxurious ensuite. Extensive upgrades include renovated bathrooms and basement, refreshed front entrance, extensive landscaping, new lighting throughout, garage doors and floor, windows, mechanical, and more. Backyard oasis with pool, gazebo, multiple decks, and private fenced yard. Great opportunity to get into your dream home today! (id:19720)
All/pro Real Estate Ltd.
606 - 555 Anand Private
Ottawa, Ontario
Indoor parking included. Walk to the Walkley station, direct route to the LRT and O-train, short distance to Mooney"s Bay. Direct route to Carleton University. Featuring brick wall, open concept, large windows and barn doors. This unique suite has an over sized balcony, facing northwest, with added feature direct hose for your gas BBQ. Luxury hardwood throughout, quartz island. The bedroom offer space for king sized bed, walk in closet and cheater ensuite. Amenities include a gym and party room for all occasions. Tenants pay electricity and tenant insurance. Move -in flexible. (id:19720)
Home Run Realty Inc.
17 & 18 - 2485 Lancaster Road
Ottawa, Ontario
Two Commercial Condos with approximately 4000 sq ft on 2 floors, zoned IL (Light Industrial Zone) . Currently both Units 17 and 18 are connected. Regular height garage door in Unit 17. Some interior subdividing has been done. Both Units have a total of 5 parking spaces! Excellent location at the entrance of Lancaster road via St Laurent Blvd. (id:19720)
Royal LePage Integrity Realty
345 High Street
Carleton Place, Ontario
Welcome to this spacious (appx 3094 sqft)5 Bedroom home Carleton Place - an expansive home set on a huge deep lot offering exceptional privacy outdoor living. Surrounded by mature greenery, this property boasts an inground pool, a patio and an oversized balcony perched above the double car garage. Inside, the home offers generous living space across multiple levels, with five bedrooms and room for everyone. Hardwood flooring flows through the main and upper levels. The main floor features a formal living room anchored by a brick-surround wood-burning fireplace and complemented by a wet bar. A spacious, elegant dining room & Bright Upgraded Kitchen with a a large centre island, mosaic tile backsplash, gleaming white cabinetry, abundant counter and cupboard space, dual ovens, a gas cooktop, and stainless steel appliances & breakfast/eat-in area. A spacious family room with a brick fireplace & a convenient main floor laundry room & powder room which add practicality. This home has a recreation room on the main level, surrounded by windows and patio doors leading to the pool and backyard. Upstairs, the primary bedroom offers double closets and a modern 3-piece ensuite featuring a spa-like shower. The secondary bedrooms are equally generous, including one with direct access to the massive balcony above the garage. A full 4-piece bathroom completes this level. The finished basement expands the living area with laminate flooring, a large recreation room and a dedicated gym space that includes its own shower and sauna. Ample storage space ensures everything has its place. While this home does require some personal touches its size, layout and outdoor amenities make it a standout. Located in Carleton Place, residents enjoy modern conveniences nearby while being just minutes from the charming historic core. Sold As Is due to estate sale. 1 business day irrevocable required (id:19720)
Royal LePage Performance Realty
878 Kilbirnie Drive
Ottawa, Ontario
This beautiful Monterey model by Minto has 3 bedrooms, 4 baths & is move-in ready. Open the custom front door to a spacious tile foyer and main level with hardwood floors. Kitchen island has breakfast bar, large pantry, S/S appliances & white Subway tile backsplash. The 2nd level has large Primary with 4 piece ensuite & WIC, 2 other spacious bedrooms, Family Bath & convenient walk-in Laundry. Lower level has finished Family room & custom 3 piece bath. All windows have custom Blinds. Close to schools, parks & Minto Recreation Complex. Freshly painted and carpets steam cleaned. Fenced backyard. Home has been staged. (id:19720)
RE/MAX Hallmark Realty Group
1287 8th Line Road
Ottawa, Ontario
Nestled on over 14 acres this property has endless possibilities. This is the perfect opportunity for investors, developers, contractors and anyone with a dream. The existing U-shaped home has great bones, geothermal heat plus 8 bedrooms and 5 bathrooms on the main floor. Full walk-out basement with rough-in for bathroom. Two 100amp panels and two furnaces. Amazing Edwards location only 25 minutes to downtown Ottawa. Close to grocery, restaurants and other amenities. Put on your work gloves and get to work creating your fantasy property. Being sold as-is. (id:19720)
Paul Rushforth Real Estate Inc.
707 - 105 Champagne Avenue S
Ottawa, Ontario
Welcome to 105 Champagne Ave S Unit 703, where convenience meets comfort! This bright and spacious 2-bedroom, 1-bathroom apartment offers an open-concept layout designed for modern urban living. The inviting living area flows seamlessly into a stylish kitchen, complete with ample cabinet space. Both bedrooms are generously sized, making this apartment perfect for professionals, students, or those seeking a versatile second space as a guest room or home office. The bathroom features a clean and contemporary design. Building amenities include a gym, study lounge, penthouse-level party room with kitchen and billiards table, rooftop courtyard with lounge and BBQ, concierge, and 24-hour security. Situated in a highly sought-after location, you'll love being steps from Little Italy's vibrant restaurants and cafés, Dows Lake, Carleton University, and public transit including O-Train access. Enjoy the perfect blend of city living and neighborhood charm in this well-maintained building! (id:19720)
Royal LePage Team Realty
220 Geyser Place
Ottawa, Ontario
This immaculate Minto Tahoe end unit blends modern comfort with thoughtful design, offering privacy and plenty of natural light thanks to its west-facing orientation, on a premium lot with no rear neighbours. Step inside the welcoming foyer and into a sun-filled open-concept main level with $10,000 of interior upgrades and enhanced with upgraded pot lighting for a bright and inviting atmosphere. The stylish kitchen showcases timeless white cabinetry, premium stainless steel appliances, abundant storage, and a generous eat-in area, perfect for family meals or casual entertaining. Plush carpeting extends throughout, including the staircase with upgraded steel spindles, creating a warm and comfortable feel as you head upstairs. The primary suite is a true retreat with its spacious walk-in closet and a spa-like ensuite featuring a upgraded soaker tub, separate glass walk-in shower, and elegant ceramic finishes. Two additional bedrooms provide flexibility for family, guests, or a dedicated home office, complemented by a second full bath, two linen closets, and a convenient upper-level laundry room. The professionally finished lower level offers endless possibilities, whether you're looking for a family room, home theatre, workout space, or games area, complete with large windows that fill the space with natural light. A painted, fully finished garage adds polish, while practical storage and utility space keep everything organized. Over $30,000 in exterior upgrades enhance the curb appeal and lifestyle, including a widened interlock driveway for two-car parking, and a fully fenced backyard featuring a beautifully landscaped interlock patio and upgraded exterior gas hook up. Perfectly positioned, this home is just steps to St. Josephs Catholic High School, has great access to transit and is minutes from the amenities, shops, and services Barrhaven has to offer. (id:19720)
Engel & Volkers Ottawa
2 - 57 Hamilton Avenue N
Ottawa, Ontario
Located in Wellinton Village, this 2nd floor walk-up apartment with 2 bed, 1 bath is available November 16th. Bright and comfortable living space with luxury vinyl flooring offers a well-appointed kitchen featuring a fridge, stove, and dishwasher, the convenience of in-unit laundry, 1 dedicated parking space and access to the fenced backyard with shared patio furniture and a BBQ. Amazing prime location offers easy access to HWY 417 and is centrally located between Tunneys Pasture O-train Station & 49-hectare Federal Government campus to the north & the Civic Hospital & Experimental Farm to the south, easily walkable (15 mins) in either direction. All utilities are included. (id:19720)
Lpt Realty
907 - 805 Carling Avenue
Ottawa, Ontario
Welcome to urban living at it's finest in the heart of Little Italy. This stylish 1 bedroom, 1 bathroom condo for rent offers more than just a place to live - it delivers an experience. Perched across from the serene beauty of Dows Lake, you will enjoy breathtaking, unobstructed views right from your private balcony which is a rare gem in the city. Inside, the space is bright and inviting, thanks to floor-to-ceiling windows that flood the unit with natural light. The open-concept layout features hardwood floors throughout, in-unit stacked laundry for convenience, and a sleek modern kitchen with timeless white cabinetry, subway tile backsplash, quartz countertops, and stainless steel appliances. Perfect for cooking or entertaining. This condo is more than a home; it is a lifestyle. The building offers resort-style amenities including a pool, gym, sauna, party room, movie room, game room, lounge, rec room, and an outdoor terrace equipped with seating and BBQs which is ideal for summer get-togethers. There is also a 24/7 concierge, underground parking, and a storage locker included. Step outside and you are just moments from top-rated restaurants, cafes, shops, and transit. Whether you are going for a run by the lake, meeting friends for dinner in Little Italy, or commuting downtown, everything is at your doorstep. This condo combines modern comfort, unbeatable location, and lifestyle convenience in one perfect package. Don't miss your chance! Tenant to pay electricity and internet. (id:19720)
Exp Realty
279 Anna Avenue W
Ottawa, Ontario
Welcome to this beautifully updated bungalow in the heart of Carlington. This charming 3-bedroom, 2-bath home sits on a generously sized lot and is perfect for anyone seeking comfort, in this charming but updated home. Step inside to discover a freshly repainted interior where natural light pours through the brand new living room window. The main floor features a fully renovated bathroom and three bedrooms that have been gutted and redone with care. The kitchen offers updated hardware and a bright, functional layout ideal for everyday living. Downstairs, the basement has been reinsulated, including both the walls and ceiling, providing extra warmth and efficiency. You will also find a full bathroom, offering a convenient second space for guests or family. Out back, enjoy the bonus of a detached workshop garage, perfect for hobbyists, storage, or a future studio. With a new furnace and upgraded drainage stack pipe and plumbing, this home offers a charming retreat with modern touches. Do not miss this opportunity to own a well-maintained home in one of Ottawa's most up-and-coming neighborhoods. Steps to parks, bike paths, shopping, and public transit. (id:19720)
One Percent Realty Ltd.
13 - 251 Castor Street
Russell, Ontario
IMMEDIATE OCCUPANCY AVAILABLE! Be the very first to call this brand new 3 bedroom, 2.5 bathroom two-storey apartment your home! Located on Castor Street in Russell, the MEADOWVIEW model (1150 sq.ft) offers a bright and modern layout designed for style and comfort. BONUS FREE INTERNET for your first year! Enjoy two full levels of living space with thoughtfully planned finishes and a smart, functional flow. All three bedrooms are well-sized, including a primary with private ensuite, plus a full main bath and convenient powder room. The open-concept living and dining area is ideal for both everyday living and entertaining, featuring a sleek kitchen with quartz countertops, stainless steel appliances, and in-unit laundry. Step out to your private balcony perfect for a morning coffee or evening unwind. With TWO parking spots, central AC and snow removal included this home checks all the boxes. Nestled in family-friendly Russell, you're close to parks, schools, trails, and local amenities. A turnkey rental that delivers space, style, and convenience.Tenant pays rent plus Hydro (heating/lighting) & water. (id:19720)
Exp Realty
452-454 Sunnyside Avenue
Ottawa, Ontario
Fantastic opportunity to own an unsevered double in a prime Ottawa South location. Fully leased and with an easy walk to Carleton University and the Rideau Canal, plus all the shops and luxuries of Old Ottawa South. Each side offers a main floor living and dining room, galley kitchen with access to the rear garden. 452 Sunnyside is currently rented at $4,104 and 454 Sunnyside is currently at $4,075 with both leases run until April 30, 2026. Upstairs, on the second level, you will find three bedrooms and a full bath. Basement offers two additional bedrooms, a full bath, laundry, and storage. This property also features lovely hardwood floors, forced air gas heating with A/C, modern thermo pane windows, a detached 2-car garage. This turnkey property is an ideal investment with strong rental appeal. An opportunity like this is rare indeed. (id:19720)
Royal LePage Integrity Realty
1427 Rosebella Avenue
Ottawa, Ontario
Welcome to this bright and spacious bungalow in the highly sought-after Blossom Park neighborhood, filled with natural light throughout the main level. Step into a cozy living room with a charming wood-burning fireplace, seamlessly flowing into the beautifully updated kitchen (2023), featuring a large granite island, sleek granite countertops, and ample cabinetry. Perfect for entertaining, the kitchen opens into the dining room, creating an inviting space for gatherings. The main level boasts 2 generous bedrooms, plus a primary bedroom with a walk-in closet and a newly renovated ensuite (2023). The main bathroom has also been fully updated (2023) for modern comfort. A convenient main-level laundry room adds to the ease of living. The versatile basement, with brand new carpet (2025), offers endless possibilities, use it as a family room, home office, or entertainment space with its built-in bar. Updated basement windows (2024) add brightness. Outside, enjoy a large and partially hedged yard with new fencing (2024), a deck, a shed, and plenty of privacy. Perfectly located near the airport, the Hard Rock Casino & Hotel, EY Convention Centre, public transit, top-rated schools, restaurants, shopping, and more. Don't miss this incredible opportunity to call this home your own! (id:19720)
Engel & Volkers Ottawa
209 Hannah Street
Ottawa, Ontario
Discover this beautifully renovated legal duplex featuring two expansive apartments, each unit features modern finishes, A/C and are ideally located just minutes from downtown. The upstairs 2-bedroom apartment offers a large eating kitchen, a spacious living room with a gas fireplace and two bathrooms including a private ensuite off the primary bedroom. The upstairs apartment also features a large private deck off the primary bedroom. The main floor 3-bedroom apartment is currently vacant. The large primary bedroom offers access to a large private deck. Both have the luxury of in-suite laundry. Tenants are responsible for their own natural gas and hydro. This property presents an exceptional opportunity for both investors and owner-occupiers alike. (All room sizes are estimated). (id:19720)
Royal LePage Integrity Realty
41 Beacon Way
Ottawa, Ontario
Experience the Best of Morgan's Grant Living! Imagine a lifestyle where convenience meets comfort; that's what awaits you in this stunning 4-bedroom, 2.5-bathroom home in Morgan's Grant. Every detail has been thoughtfully updated, from the contemporary kitchen and sleek new main floor flooring to the cozy new carpeting on the second floor and in the spacious, finished basement. Step outside and embrace your private retreat! Summer fun is guaranteed with your very own above-ground pool, complemented by a large deck perfect for entertaining and a handy shed for all your outdoor gear. But the true value lies in the unparalleled location. Picture morning strolls to the Richcraft Recreation Complex, evening bike rides on the South Highlands Trails, and easy access to excellent schools, local parks, a variety of restaurants, and the core of Kanata's high-tech employment hub. This isn't just a house; it's an opportunity to embrace a vibrant and convenient family lifestyle. In the Earl of March School zone! Your search ends here! (id:19720)
Royal LePage Integrity Realty
1606 Pittston Road
Edwardsburgh/cardinal, Ontario
One of the most exciting features of this property is its development potential. With approximately 1500 feet of frontage along Pittston Road, the site easily surpasses the Townships minimum requirement of 147 feet of frontage per lot. Recent updates to the Official Plan (2024) reduced the minimum lot size from 2 acres to just 1 acre, creating a unique opportunity for a buyer to pursue up to 8 potential severances along the existing road. Alternatively, the parcels could be reconfigured into larger 3+ acre estate lots to suit market demand, whether geared toward custom homebuilders or lifestyle buyers looking for more space. Adding to its appeal, the property's northern boundary adjoins nearly 200 acres of land-locked Crown land. Combined with the Rural (RU) zoning allowances which include single dwellings, agricultural uses, and on-farm diversified uses this property stands out as a strategic long-term investment, whether the next owner is seeking farmland, a hobby farm, or future building opportunities. The property's pond is perfect for skating in winter and watching your kids skip rocks and catch frogs in warmer months, while every evening treats you to impeccable sunsets. This 2024 custom-built 3-bedroom, 2-bathroom home features timeless board-and-batten siding that blends beautifully with the natural surroundings. Located in the heritage-rich village of Spencerville, this property combines peaceful living with everyday convenience. Just minutes to Highway 416 and only a short drive to Highway 401, you can reach downtown Ottawa in under an hour. For families, the property is on a school bus route with access to excellent schools in the UCDSB and CDSBEO (with French Immersion available). Modern construction, acres of natural beauty, and the perfect balance of tranquility and accessibility is a rare opportunity that offers both everyday comfort and long-term value. Today its your dream home tomorrow, its your retirement plan. Buyer to complete due diligence. (id:19720)
RE/MAX Affiliates Realty Ltd.
2314 Brouseville Road
Edwardsburgh/cardinal, Ontario
Welcome to this wonderful 1-1/2 storey country home set on a picturesque 1-acre lot, offering the perfect blend of country charm and modern updates with a unique layout! The back door enters into a spacious bright mudroom with a 4pc. bath access(perfect when entertaining outdoors). The bright and spacious country kitchen has white cabinetry set off with a stylish backsplash and oversized eating area with patio doors out to a front deck. Laundry is tucked behind doors in the kitchen for convenience. The primary bedroom/suite also on the main level, has a recently renovated 3-piece ensuite for added comfort and privacy. A family room with access from the front door and the staircase to the upper level. The second level is a perfect teenager's paradise with two generous-sized bedrooms and a versatile loft - perfect as a games room, home office, or 2nd level family room! Enjoy the outdoors with front and back decks and an above-ground pool for summer fun. The property also includes an exterior walk-in to the unfinished basement for storage or workout area. Bonus is the separate workshop (30'x20') with hydro - ideal as a man cave, she shed, storage for those country property toys! Located in a desirable area, this road has many lovely homes giving it a country community feel yet just a short drive to local amenities. Is rural living on your bucket list; then this is a must see...layout, updates and location it is worth a look! (id:19720)
RE/MAX Affiliates Realty
1355 Fribourg Street
Russell, Ontario
**Please note that some photos are virtually staged** Step into pure modern elegance with this breathtaking 2-storey showpiece a home where style, comfort, and function meet in perfect harmony. From the moment you walk through the door, you're greeted by a sun-drenched, open-concept layout that instantly feels warm and welcoming. The designer kitchen is nothing short of spectacular, boasting expansive counters, a sleek, chef-inspired design, and a coveted walk-in pantry perfect for keeping your space organized and ready for both everyday meals and hosting unforgettable gatherings. The dining area flows effortlessly to the backyard through patio doors, revealing a private oasis with a back deck, no rear neighbours, and serene forest views the ultimate backdrop for relaxation or entertaining. The living room, anchored by a cozy natural gas fireplace, invites you to curl up and truly unwind. A stylish 2-piece bathroom adds convenience for both family and guests. Upstairs, your primary suite retreat awaits, complete with a walk-in closet and a spa-like 3-piece ensuite for those moments of indulgence. Two additional spacious bedrooms, a second full bath, and the ultimate convenience of upstairs laundry complete this perfect upper level. The unfinished lower level is your blank canvas, already equipped with a rough-in for a bathroom whether you dream of a home theatre, private gym, or stylish lounge, the possibilities are endless. This isn't just a home its your next chapter, your everyday escape, and the lifestyle upgrade you've been searching for. (id:19720)
Exit Realty Matrix
907 - 805 Carling Avenue
Ottawa, Ontario
Welcome to urban living at it's finest in the heart of Little Italy. This TURN KEY, stylish 1 bedroom, 1 bathroom condo offers more than just a place to live - it delivers an experience. Perched across from the serene beauty of Dows Lake, you will enjoy breathtaking, unobstructed views right from your private balcony which is a rare gem in the city. Inside, the space is bright and inviting, thanks to floor-to-ceiling windows that flood the unit with natural light. The open-concept layout features hardwood floors throughout, in-unit stacked laundry for convenience, and a sleek modern kitchen with timeless white cabinetry, subway tile backsplash, quartz countertops, and stainless steel appliances. Perfect for cooking or entertaining. This condo is more than a home; it is a lifestyle. The building offers resort-style amenities including a pool, gym, sauna, party room, movie room, game room, lounge, rec room, and an outdoor terrace equipped with seating and BBQs which is ideal for summer get-togethers. There is also a 24/7 concierge, underground parking, and a storage locker included. Step outside and you are just moments from top-rated restaurants, cafes, shops, and transit. Whether you are going for a run by the lake, meeting friends for dinner in Little Italy, or commuting downtown, everything is at your doorstep. This condo combines modern comfort, unbeatable location, and lifestyle convenience in one perfect package. Don't miss your chance to call it home! (id:19720)
Exp Realty
76 Chateauguay Street
Russell, Ontario
OPEN HOUSE October 5th 2-4PM AT 60 Mayer St Limoges. Introducing the Audrey a sleek and stylish bungalow offering 1,315 square feet of thoughtfully designed main-level living. With 2 bedrooms and 2 full bathrooms, this home is ideal for those seeking one-level comfort without compromising on elegance or function. The open-concept layout creates a seamless flow between the living, dining, and kitchen areas, making everyday life and entertaining feel effortless. The primary suite is a true retreat, complete with its own private ensuite for added comfort and privacy. A spacious 2-car garage adds practicality, rounding out a design that's perfect for downsizers, first-time buyers, or those seeking a modern, low-maintenance lifestyle. Adding even more value and flexibility is the fully legal basement unit, featuring 2 bedrooms and a 4-piece bathroom perfect for rental income, extended family, or guests. Whether you're looking to invest or simply maximize your living options, the Audrey delivers. Constructed by Leclair Homes, a trusted family-owned builder known for exceeding Canadian Builders Standards. Specializing in custom homes, two-storeys, bungalows, semi-detached homes, and now offering fully legal secondary dwellings with rental potential in mind, Leclair Homes brings detail-driven craftsmanship and long-term value to every project. (id:19720)
Exp Realty
63 Chateauguay Street
Russell, Ontario
OPEN HOUSE October 5th 2-4PM AT 60 Mayer St Limoges. Introducing the Modern Maelle, a striking 2-storey home offering 1,936 square feet of contemporary living space designed with both function and flair. With 3 bedrooms, 2.5 bathrooms, and a 2-car garage, this home checks all the boxes for modern family living. Step inside and you're greeted by a den off the main entry ideal for a home office or creative space. Just off the garage, you'll find a convenient powder room and dedicated laundry area, keeping the main living areas clean and organized. The show-stopping living room features floor-to-ceiling windows that flood the space with natural light, creating an airy, uplifting atmosphere. A Loft on the second level offers a unique architectural detail, overlooking the living room below and adding a sense of openness and elegance. Upstairs, the primary suite offers a spacious walk-in closet and a private ensuite, creating the perfect personal retreat. Constructed by Leclair Homes, a trusted family-owned builder known for exceeding Canadian Builders Standards. Specializing in custom homes, two-storeys, bungalows, semi-detached, and now offering fully legal secondary dwellings with rental potential in mind, Leclair Homes brings detail-driven craftsmanship and long-term value to every project. (id:19720)
Exp Realty
936 Katia Street
The Nation, Ontario
OPEN HOUSE October 5th 2-4PM AT 60 Mayer St Limoges. Welcome to the Oceane, a thoughtfully crafted bungalow offering 1,473 square feet of functional and stylish living space. With 3 bedrooms, 2 full bathrooms, and a 2-car garage, this home is designed for those who value comfort, convenience, and timeless design all on one level. The open-concept living, dining, and kitchen areas provide the perfect layout for everyday living and entertaining, with ample space for a cozy dinette. The primary suite offers a peaceful retreat, complete with a walk-in closet and a private ensuite, ensuring both comfort and privacy. Constructed by Leclair Homes, a trusted family-owned builder known for exceeding Canadian Builders Standards. Specializing in custom homes, two-storeys, bungalows, semi-detached, and now offering fully legal secondary dwellings with rental potential in mind, Leclair (id:19720)
Exp Realty
932 Katia Street
The Nation, Ontario
OPEN HOUSE October 5th 2-4PM AT 60 Mayer St Limoges. Introducing the Modern Audrey a sleek and stylish bungalow offering 1,315 square feet of thoughtfully designed living space. With 2 bedrooms and 2 full bathrooms, this home is ideal for those seeking one-level living without compromising on comfort or elegance. The open-concept layout creates a seamless flow between living, dining, and kitchen areas, perfect for everyday living and entertaining. The primary suite is a true retreat, complete with its own ensuite bathroom for added privacy and relaxation. A spacious 2-car garage adds functionality and convenience, making this model perfect for downsizers, first-time buyers, or anyone looking for low-maintenance living with a modern edge. Constructed by Leclair Homes, a trusted family-owned builder known for exceeding Canadian Builders Standards. Specializing in custom homes, two-storeys, bungalows, semi-detached, and now offering fully legal secondary dwellings with rental potential in mind, Leclair Homes brings detail-driven craftsmanship and long-term value to every project. (id:19720)
Exp Realty
928 Katia Street
The Nation, Ontario
OPEN HOUSE October 5th 2-4PM AT 60 Mayer St Limoges. Welcome to the Amelia, a beautifully designed bungalow offering 1,501 square feet of well-balanced living space. With 3 bedrooms, 2 full bathrooms, and a spacious 2-car garage, this home delivers comfort and functionality in a single-level layout ideal for families, downsizers, or anyone seeking ease of living without sacrificing style. The open-concept design blends kitchen, dining, and living areas seamlessly, creating a bright and inviting space perfect for both everyday living and entertaining. With thoughtful flow and quality craftsmanship throughout, the Amelia makes single-level living feel effortlessly refined. Constructed by Leclair Homes, a trusted family-owned builder known for exceeding Canadian Builders Standards. Specializing in custom homes, two-storeys, bungalows, semi-detached, and now offering fully legal secondary dwellings with rental potential in mind, Leclair Homes brings detail-driven craftsmanship and long-term value to every project. (id:19720)
Exp Realty


