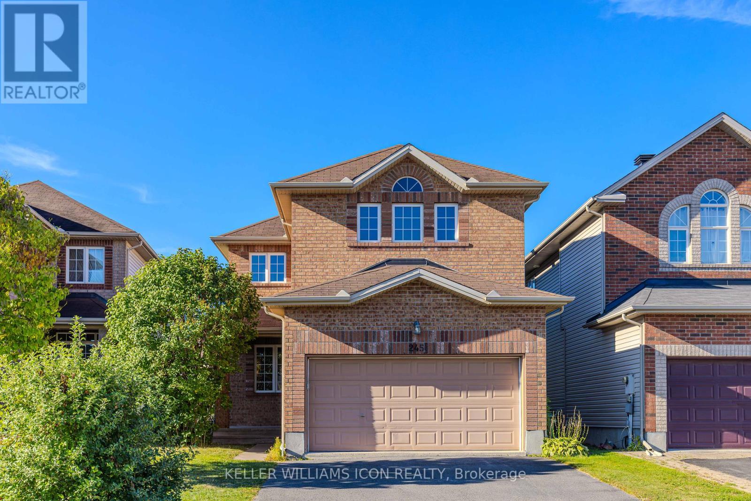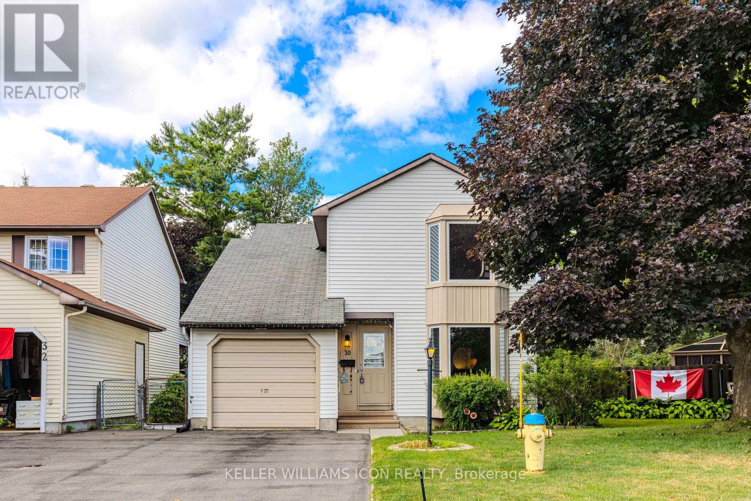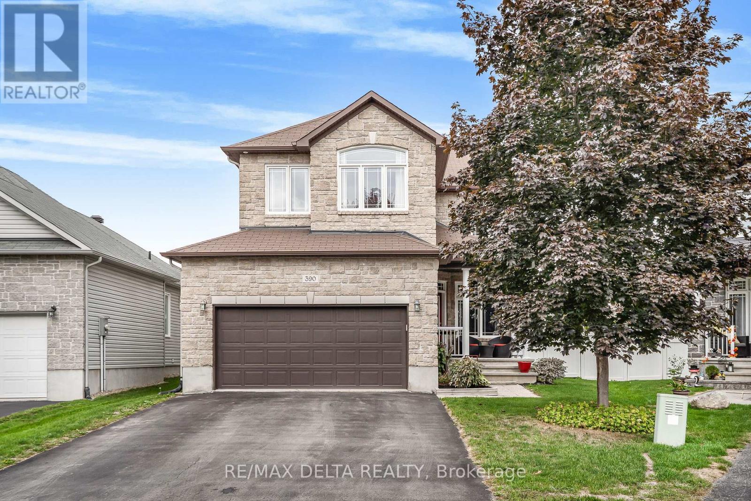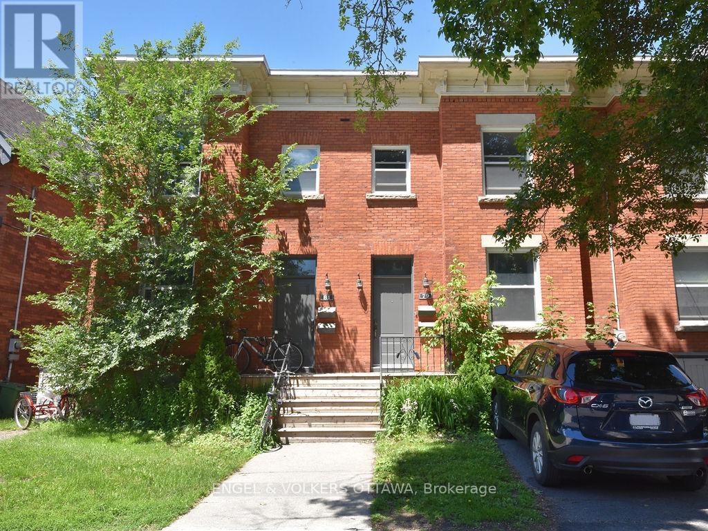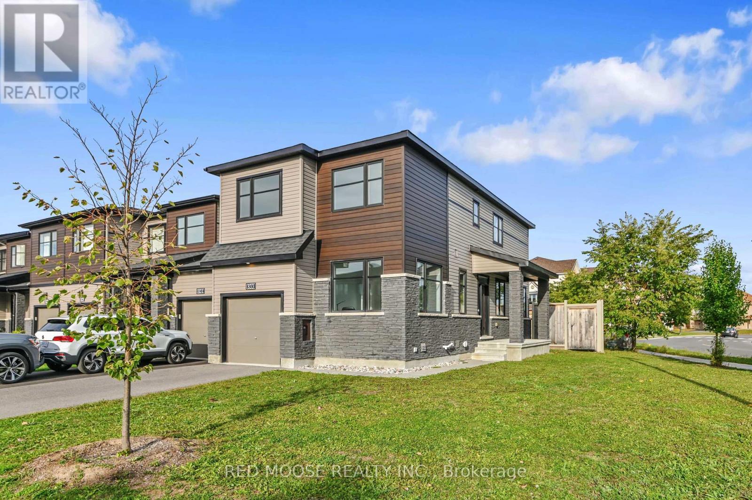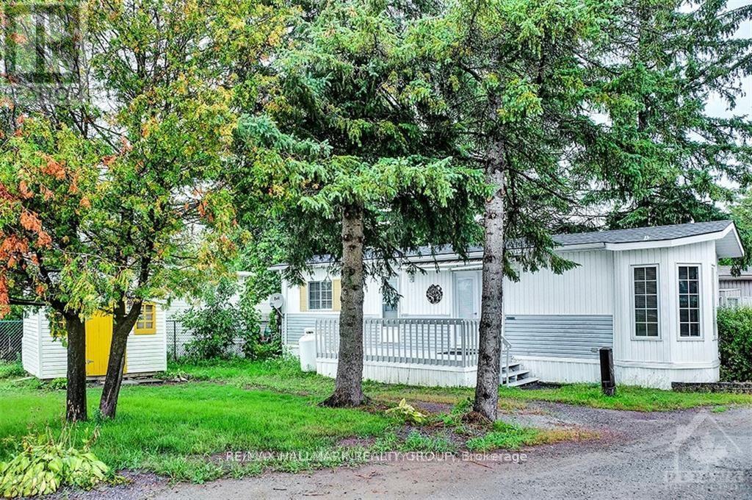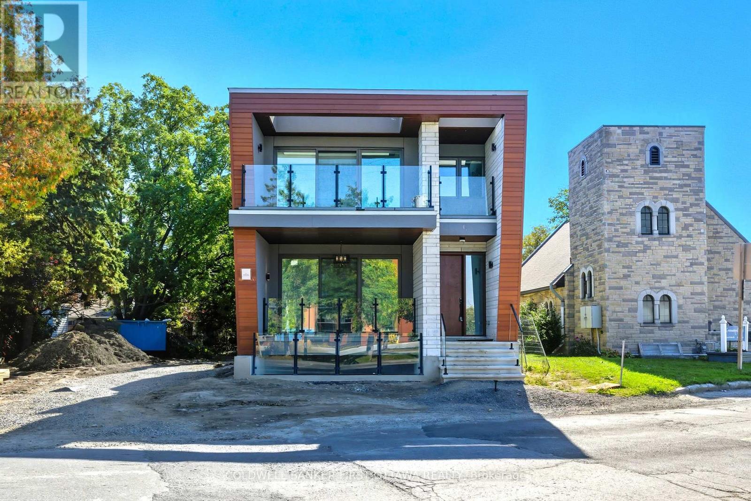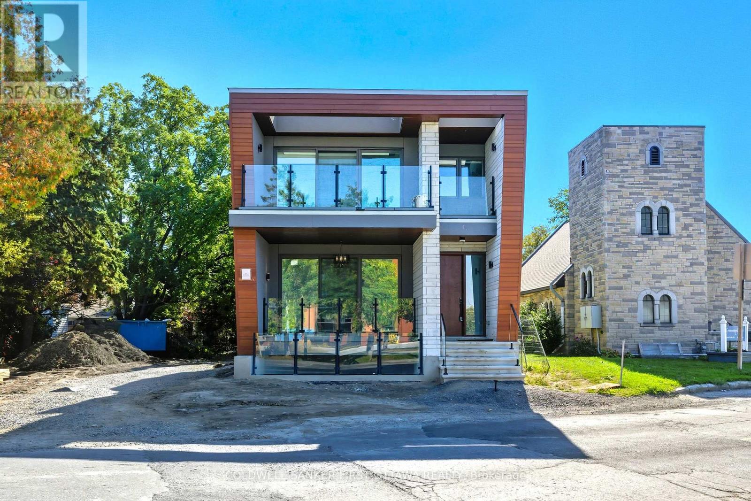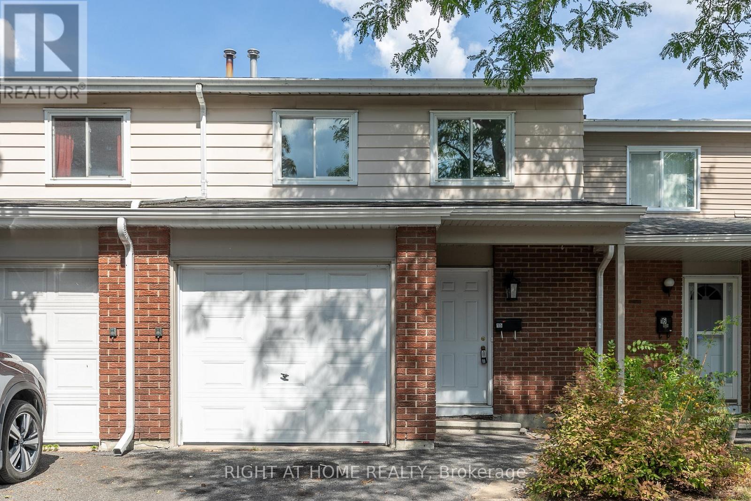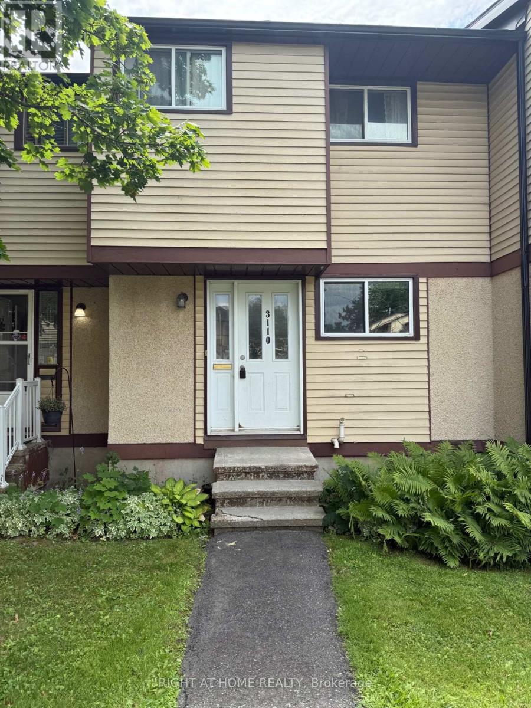Ottawa Listings
245 Kiwanis Court
Ottawa, Ontario
Built in 2010 by Claridge, one of Ottawas most reputable builders celebrated for quality construction and thoughtful interior design, this home offers over 3,000 sq. ft. of well-planned living space within a private community of just 55 single homes and 110 townhomes, providing both privacy and a warm neighbourhood atmosphere. Perfectly situated near parks, public transit, the LRT, South Keys shopping, top-rated schools, dining, theatres, and scenic biking trails, it offers an ideal balance of convenience and lifestyle. The main floor impresses with 9-ft ceilings, a bright open-concept layout featuring living and family rooms, a dedicated den perfect for a home office, and a modern kitchen with a granite island and ample workspace. Upstairs, you'll find four generous bedrooms, including two primary suites, each with its own ensuite and walk-in closet - an exceptional setup for multi-generational living or growing families. The fully finished lower level (2019) adds even more versatility with a full bathroom, a spacious recreational area, a gym/den that can convert to a bedroom, and abundant storage. Outdoors, the southwest-facing backyard is designed for both relaxation and fun, featuring a PVC deck with gazebo (2016), low-maintenance PVC fencing (2019), landscaped greenery, and a basketball play area. An insulated garage, modern upgrades, and pride of ownership throughout make this home a rare and exceptional find. (id:19720)
Keller Williams Icon Realty
30 Turret Court
Ottawa, Ontario
PRICED TO SELL!!! 3-BEDROOM WELL-RENOVATED FAMILY HOME ON CUL-DE-SAC! Sitting on a HUGE FENCED PIE-SHAPED LOT, this home is ideal for families, gardeners & outdoor entertaining. Enjoy a PRIVATE PATIO surrounded by mature perennials. Inside features a BRIGHT LIVING ROOM with BAY WINDOW & MAPLE HARDWOOD FLOORS, flexible layout with SEPARATE DINING/OFFICE/PLAYROOM, and a MODERN KITCHEN with QUARTZ COUNTERS, WHITE CABINETRY & STAINLESS STEEL APPLIANCES. Upstairs offers a SPACIOUS PRIMARY with a WALK-IN CLOSET, plus 2 bedrooms with double closets. Finished lower level includes a BRIGHT REC ROOM, OFFICE NOOK & LARGE LAUNDRY/STORAGE AREA. Prime Family-Friendly Neighbourhood. Walk to parks, pool, tennis, arena, library, schools, and shopping! (id:19720)
Keller Williams Icon Realty
697 Levac Drive
Ottawa, Ontario
**Turnkey Renovated 3-Bedroom Detached Home in Family-Friendly Neighbourhood!** Welcome to this beautifully updated and move-in ready 3-bedroom, 2-bath single-family detached home located in a charming, family-friendly neighbourhood close to top-rated schools, parks, shopping, recreation, entertainment and more. Step inside to discover a stylish and functional layout featuring fresh luxury vinyl plank flooring throughout, a completely renovated kitchen with stunning quartz countertops, new sink, and modern backsplash. Both bathrooms were fully renovated in 2022, offering a sleek, contemporary look. Enjoy the convenience of second-floor laundry hook-ups (2022) and peace of mind with recent updates including: - Windows (2009-2018) - Front door (2020) & patio door (2016) - Roof shingles (2017) - Attic insulation upgraded to R60 (2018). Relax year-round in the cozy basement family room with a natural gas fireplace, or entertain on the low-maintenance composite decking (front and back). The fully fenced backyard features a handy shed for additional storage, and the attached garage offers extra convenience.This home checks all the boxes for comfort, style, and functionality. Perfect for families or anyone looking for a stress-free lifestyle in a great community.**Don't miss this turnkey gem book your private showing today!** (id:19720)
Exit Realty Matrix
390 Mercury Street
Clarence-Rockland, Ontario
Welcome to this stunning and inviting Woodfield Homes Cartier model, ideally situated in the sought-after Morris Village community on a premium fenced pie-shaped lot with no rear neighbours. This home features a 4' extension from the original floor plan, creating a larger eat-in kitchen, an expanded second-floor bedroom, and a more spacious basement. The main level boasts a bright foyer, private den/office, convenient washroom, and open-concept living spaces with gleaming hardwood and ceramic flooring. The large living room is enhanced by high ceilings and a cozy natural gas fireplace. The kitchen shines with newer granite counter tops, hood fan, fridge, and gas stove. Upstairs, you'll find three generous bedrooms, including a huge primary suite with a practical ensuite and walk-in closet. The newly finished basement offers a spacious recreation room, den (currently used as a bedroom), and a modern 3-piece bathroom. Step outside to enjoy a large rear deck with gazebo, a charming covered front porch, and an insulated double-car garage. Additional highlights include:Natural gas furnace, central air, air exchanger & central humidifier. Walking distance to YMCA, schools & amenities. Just 5 minutes drive to golf, clinic & shopping. Inclusions: Gas kitchen stove, refrigerator, dishwasher, hood fan, washer and dryer. This exceptional property combines modern comfort with thoughtful upgrades, making it a perfect choice for families and professionals alike. (id:19720)
RE/MAX Delta Realty
2 - 79 Third Avenue
Ottawa, Ontario
This charming 1-bedroom plus den unit perfectly combines classic character with modern comfort in one of Ottawa's most sought-after neighbourhoods. Step inside to discover beautiful original hardwood floors that add warmth and timeless appeal. The bright kitchen is equipped with stainless steel appliances, including a fridge, stove, and washer, offering both convenience and style for everyday living. The versatile den provides the perfect space for a home office, reading nook, or guest room - a flexible layout designed to suit your lifestyle. Step outside to your oversized private patio, an ideal spot to unwind, entertain, or enjoy your morning coffee during the warmer months. Located just steps away from the vibrant shops, cafes, and restaurants of Bank Street, this home offers easy access to public transit, the scenic Rideau Canal, and Highway 417 for effortless commuting. Experience the perfect blend of urban living and neighbourhood charm all within walking distance of everything The Glebe has to offer. (id:19720)
Engel & Volkers Ottawa
833 Dynasty Street
Ottawa, Ontario
WOW!! Unique opportunity to own a rarely offered corner lot, end unit, 4 bedroom, 4 bathroom Minto Venice WITH main floor office that is adjacent to the Aquaview Pond. This 2021 build has been thoughtfully upgraded with over $27k worth of builder upgrades (ask your Realtor for full details) such as hardwood stairs, an extra bathroom in the basement, extra soundproofing between the washroom and bedroom walls as well many additional upgrades to name just a few. On the main level you will find an Open concept floor plan that puts work time on one side of the home by keeping the office and partial washroom opposite to the living space while still allowing family and friends to congregate in the open concept family room/kitchen and dining room space without disturbing who is working in the office space. Upstairs you will find the primary bedroom with walk in closet as well as an En-suite with upgraded walk-in shower that has a bench built in. The second floor also has three other good sized bedrooms along with a four piece full washroom and upstairs laundry room. In the basement there is a huge open concept rec room as well as ample storage and a fourth washroom. Click on the multimedia link to view the 3D virtual tour prior to booking your visit today!! (id:19720)
Red Moose Realty Inc.
2 Spring Lake Private
Ottawa, Ontario
Enjoy the best of country living in Ashton Pines, a sought-after 55+ adult community located just 8 minutes from both Stittsville and Carleton Place. This well-cared-for, move-in ready mobile home offers the perfect blend of comfort and low-maintenance living in a welcoming retirement setting. The spacious living room opens through double doors to a large deck - a perfect spot for morning coffee or hosting friends. The bright eat-in kitchen features generous cabinetry, a gas stove, double sink with a corner window, and a cozy dining nook with a bay-window feel framed by three tall windows. A bonus corner counter with cupboard and display cabinet above adds both style and storage, with easy-care laminate flooring flowing throughout the home. The bedroom includes two closets with built-in shelving and drawers, along with windows on either side that bring in plenty of natural light. A full bathroom completes the layout. Sunlight filters through every room, creating an inviting, cheerful atmosphere. Outdoors, the private yard offers mature trees, lawn space, and a storage shed for convenience. Community amenities include an inground pool, and the pet-friendly environment makes it an ideal place to relax and enjoy a peaceful lifestyle. Key Details: Monthly Lot Fee Approx. $675; Water Testing & Sewer Approx. $41/Month; Annual Property Taxes Approx. $798. Park management approval required. Don't miss your chance to enjoy affordable, peaceful living in a friendly community - schedule your viewing today! (id:19720)
RE/MAX Hallmark Realty Group
A - 884 Byron Avenue
Ottawa, Ontario
Be the first to occupy this brand new 3 bed, 3 bath unit with den and stunning river views from your private rooftop patio! Enjoy a sun filled open concept main floor with balcony and den then head upstairs to the 2nd floor with 3 bedrooms including a large primary with ensuite and balcony! Enjoy summer days soaking in the sun on the rooftop patio. Walking distance to transit, trails, The Ottawa River and the shops and cafes of Westboro. Spacious unit with premium finishes available for immediate occupancy. 3 beds, 3 baths, main floor den, laundry, all appliances, window coverings, 2 balconies and rooftop patio - all facing the water! You can't beat this location! (id:19720)
Coldwell Banker First Ottawa Realty
B - 884 Byron Avenue
Ottawa, Ontario
Be the first to occupy this brand new 2 bed, 1 bath unit located steps away from everything! Walking distance to transit, trails, The Ottawa River and the shops and cafes of Westboro. Spacious unit with premium finishes available for immediate occupancy. 2 beds, 1 bath, laundry, all appliances, window coverings plus an outdoor patio. You can't beat this location! (id:19720)
Coldwell Banker First Ottawa Realty
15 - 2669 Southvale Crescent
Ottawa, Ontario
Discover this First Time Home Buyer Delight, beautifully renovated from top to bottom 4 BEDROOM town home with GARAGE in the secluded community of Southvale Crescent with in walking distance to schools, transit, recreational trails, shopping and restaurants. New luxury vinyl flooring consistently through out for an open spacious feel. The bright main floor boasts a totally renovated powder room and kitchen with all new stainless steel appliances, quartz countertops, glossy white cabinetry with a wow backsplash that wraps around...The second floor features 4 very generous sized bedrooms or Flex office space and renovated 4 pc bathroom. The lower level has a large family room with walkout patio fenced in backyard and enchanting wild flower garden, perfect back drop for social get togethers. Come see the New look at 15- 2669 Southvale, your place to call Home... Some rooms have been virtually staged. (id:19720)
Right At Home Realty
3110 Quail Drive
Ottawa, Ontario
Welcome to this 3 bedroom 2 bath townhome condo. Located close to LRT, transit, schools, parks, and shopping. The main floor features a kitchen, dinning room and a large living room that leads to a private back yard for all those memorable family and friend get together's. The upper level has 3 good sized bedrooms and 4PC bath. The lower level has laundry and extra storage area. Don't miss out, this lovely home will not last long. (id:19720)
Right At Home Realty
401 Foxhall Way
Ottawa, Ontario
Bright, sun-filled, spacious open main level features hardwood floors, large living/dining area with a gas fireplace. The chef's kitchen features a large granite countertop, plenty of cabinets, large pantry, stainless steel appliances, and breakfast bar. The Bedroom level features three generous bedrooms and convenient laundry facilities. The large master bedroom features a walk-in closet and ensuite bathroom. The fully finished lower level has oversized windows. This end unit home backs onto the Canada Trail - no rear neighbors., Flooring: Tile, Flooring: Hardwood, Flooring: Carpet Wall To Wall - First and last month rent. Rental application, credit checks and references. (id:19720)
RE/MAX Hallmark Realty Group


