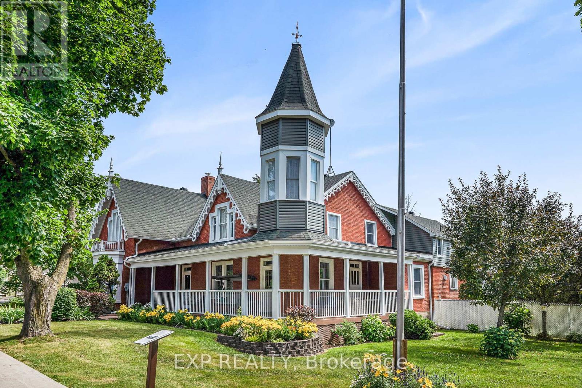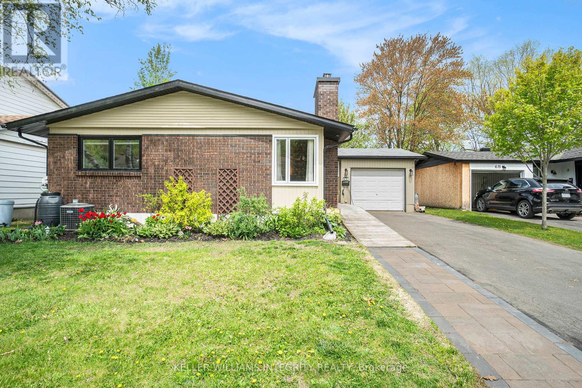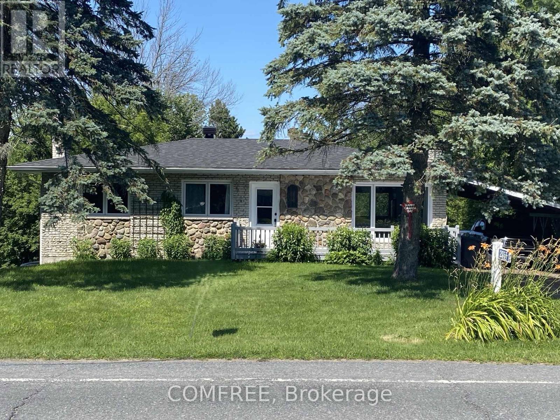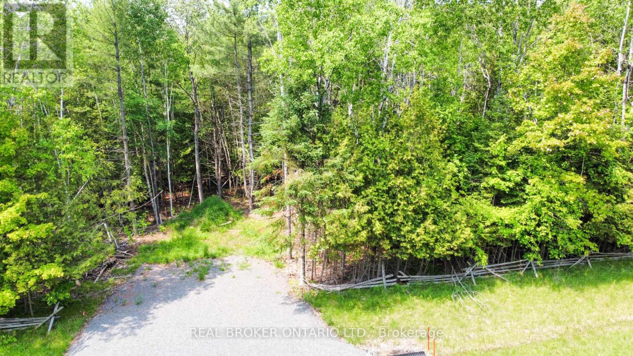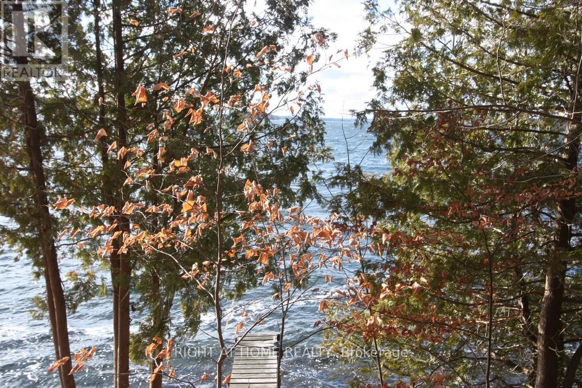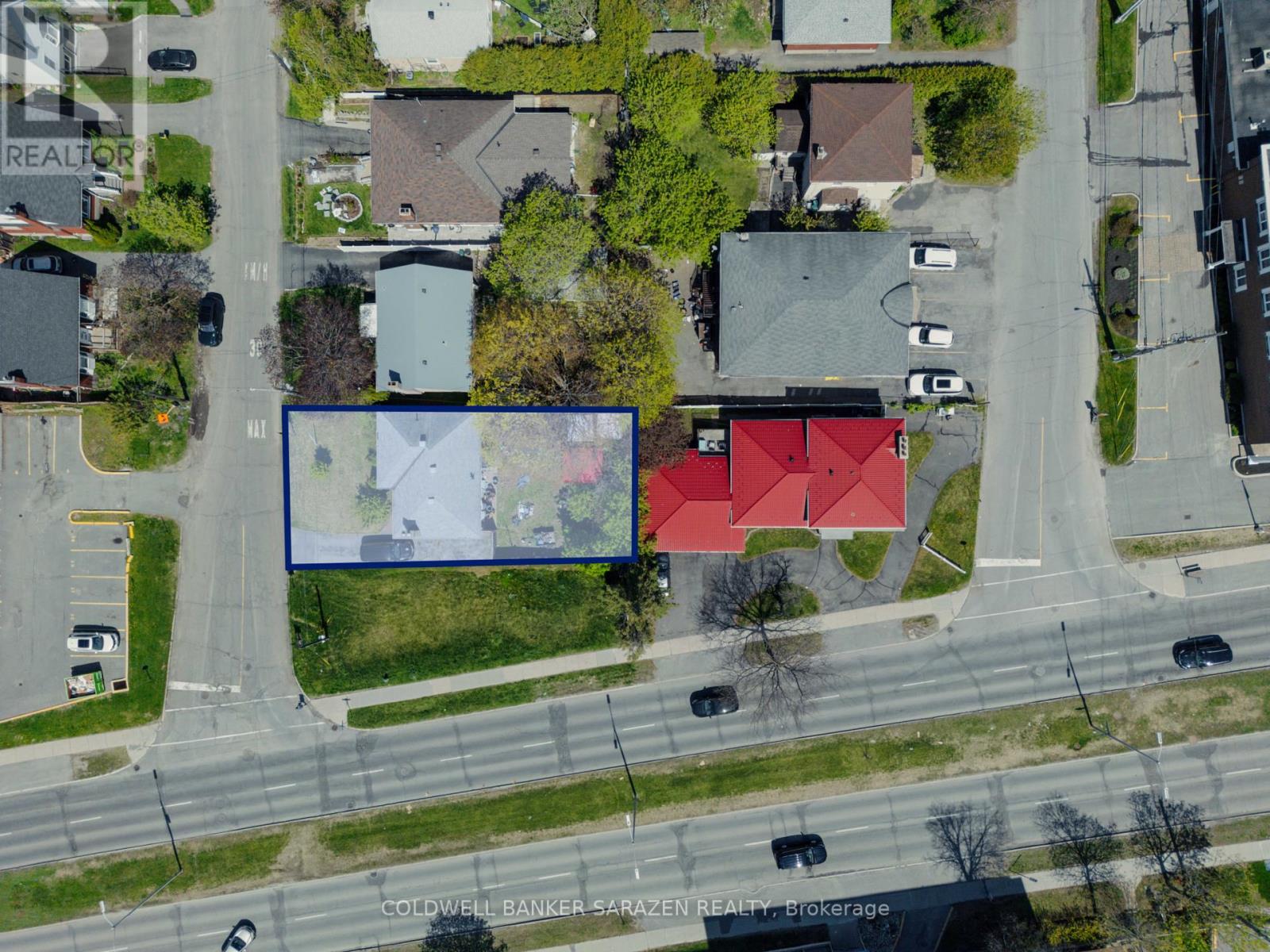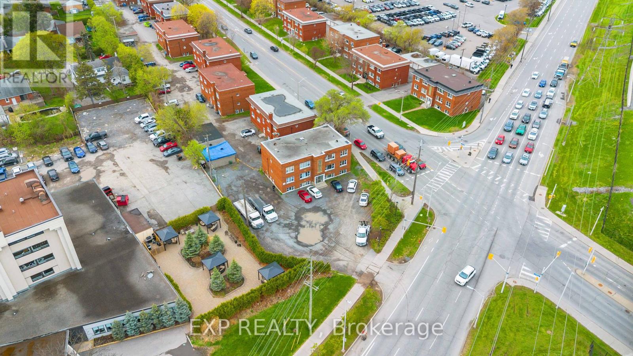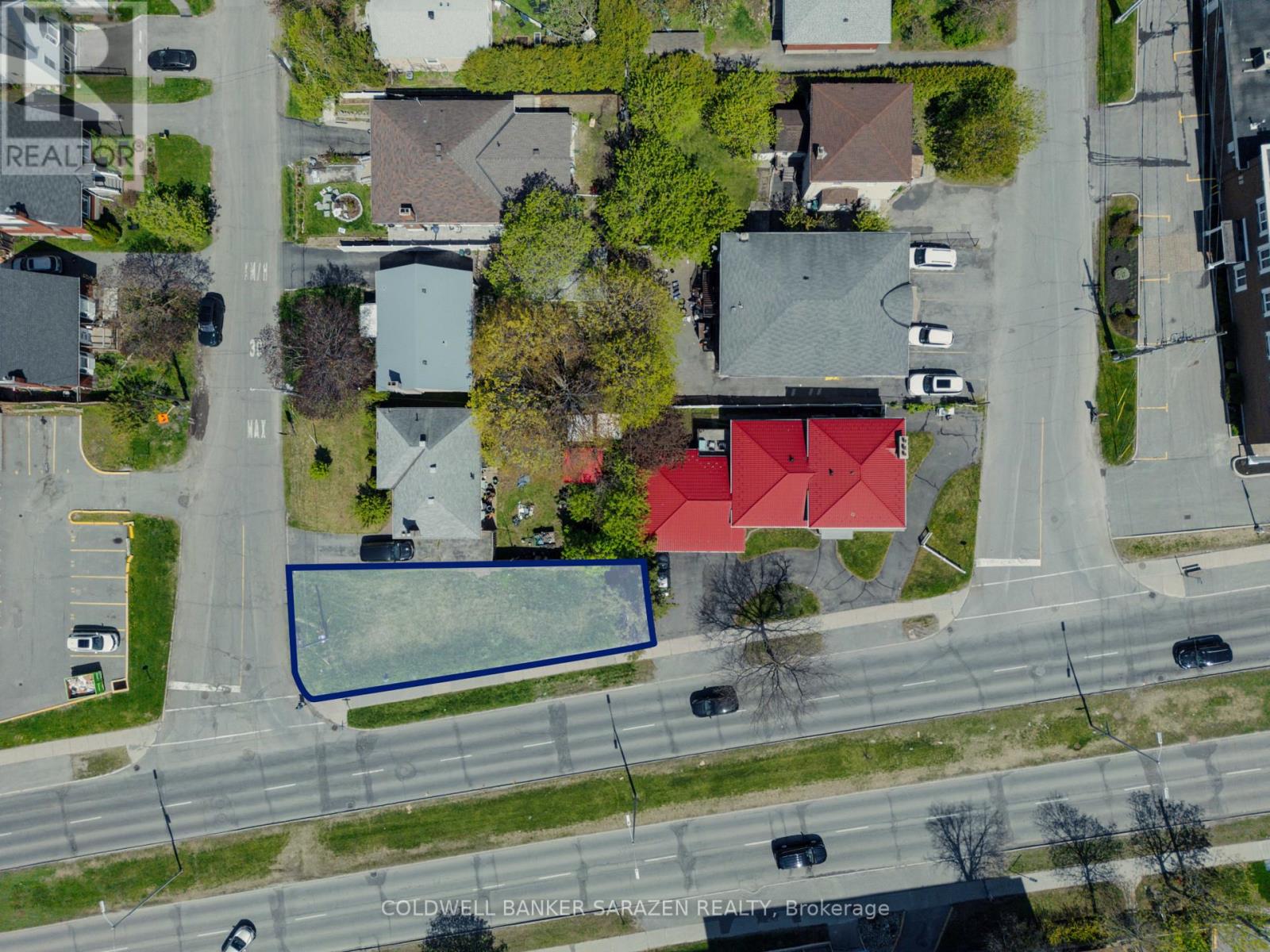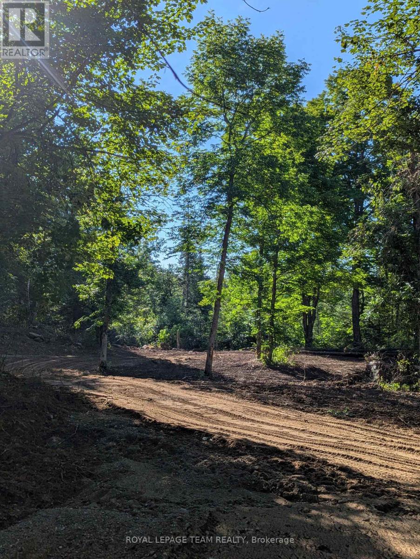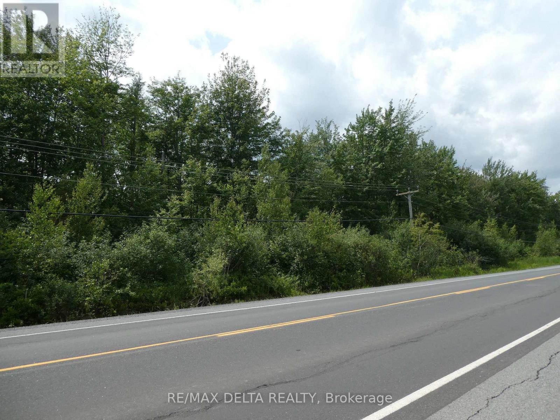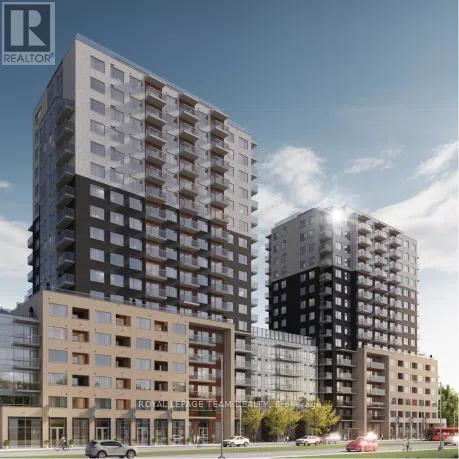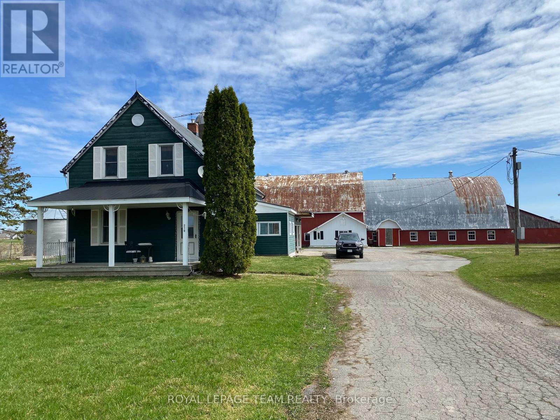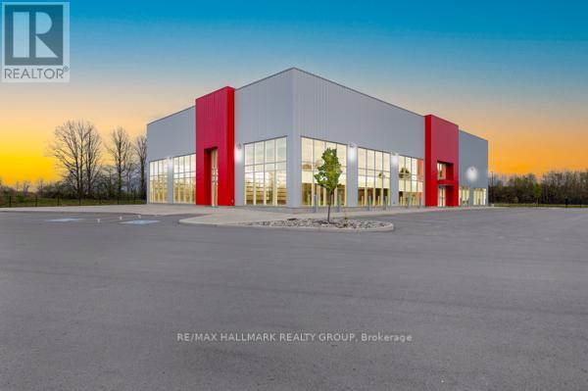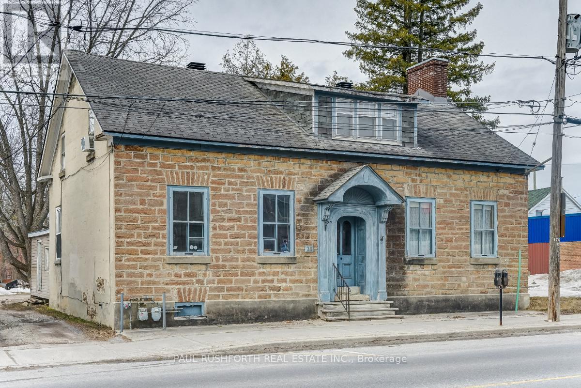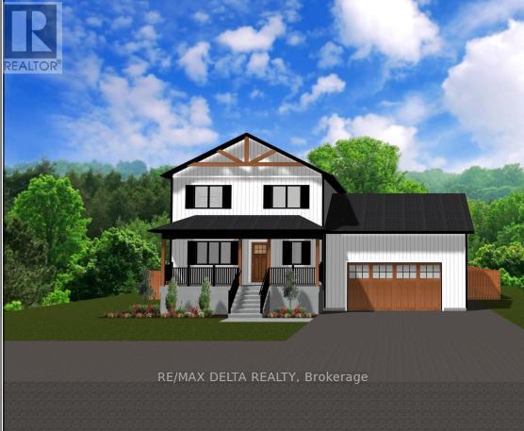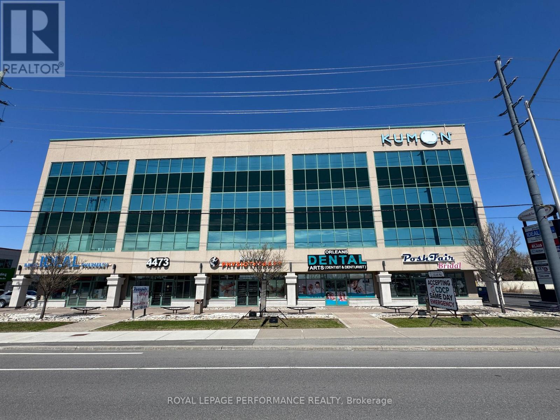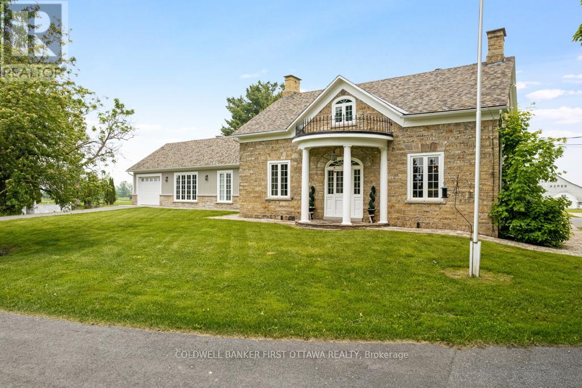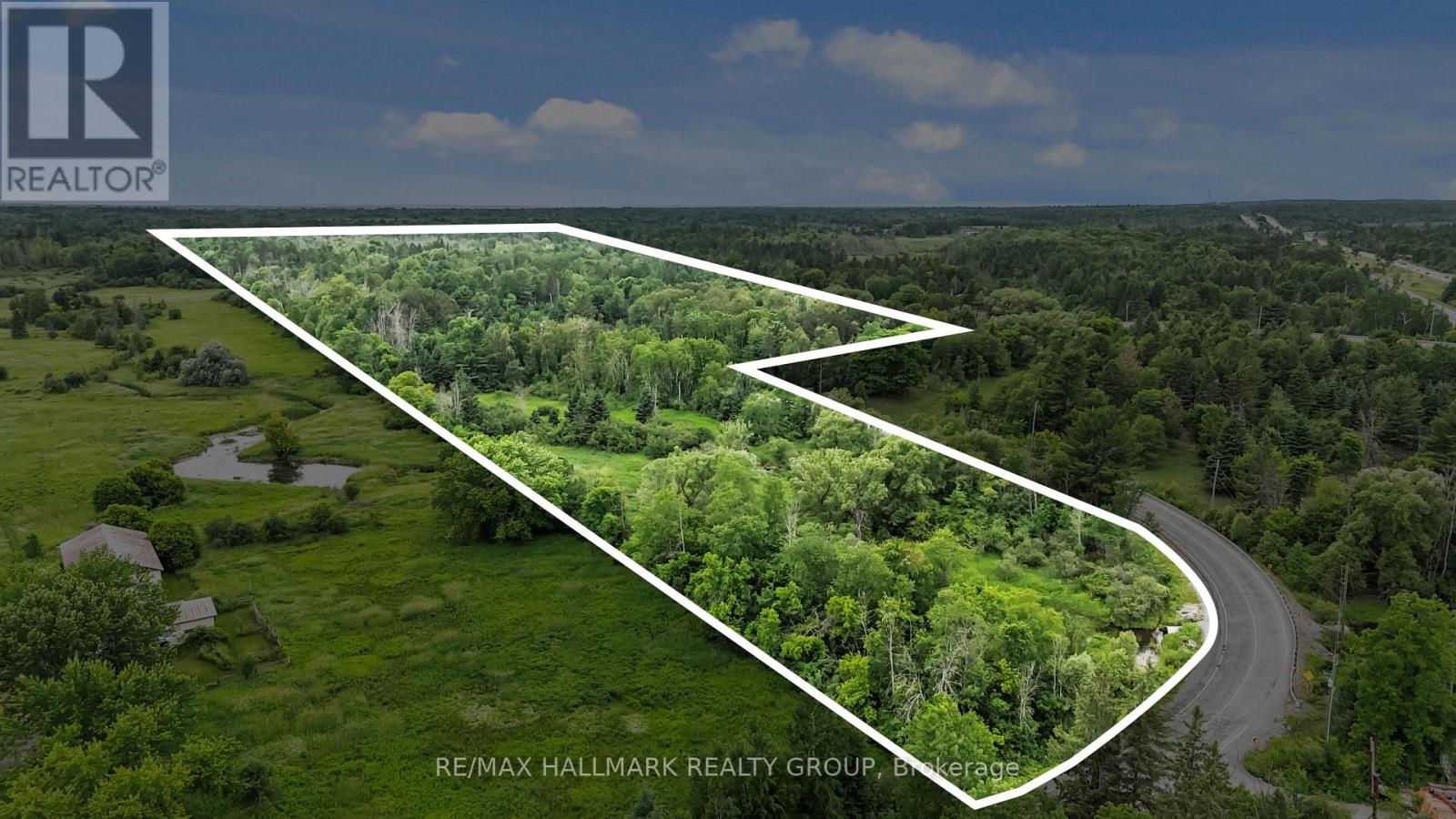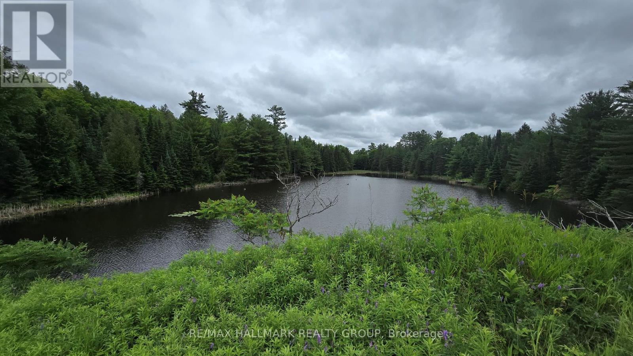Ottawa Listings
8 John Street
Champlain, Ontario
Welcome to the Proulx House, a distinguished 1885 Victorian residence crafted by Eden Philo Johnson, whose lineage ties to the last seignior of L'Orignal. A true architectural treasure, this red brick home stands as a prime example of Neo-Gothic design, featuring two striking front gables with elaborate ornamentation and a commanding pointed tower. Thoughtfully updated with many renovations throughout, this home effortlessly blends historic charm with modern comfort. Step inside to discover a spacious, light-filled main level, where high ceilings, original moldings, and gleaming hardwood floors extend throughout the formal dining room, elegant living room with a marble-accented wood-burning fireplace, sitting room, and inviting family room.The renovated chefs kitchen is complete with granite countertops, stainless steel appliances, and a walk-in pantry. Two offices on the main floor offer ideal spaces for work or study, while a modern 3-piece bathroom and a stylish powder room add everyday functionality. The sweeping circular staircase leads to an expansive second level, where four generously sized bedrooms await. The fourth bedroom offers a private walk-out to a charming balcony - perfect for quiet mornings or sunset views. This level also features a large family room and an additional sitting area, providing ample space for relaxation and family living.Outdoors, the fully fenced yard is your private retreat, showcasing a saltwater in-ground pool surrounded by mature landscaping. The property also includes a single detached garage and an oversized double garage/workshop - ideal for storage, hobbies, or additional parking.Rich in history, enhanced by modern updates, and filled with character, the Proulx House is a rare opportunity to own a landmark home in the heart of L'Orignal. (id:19720)
Exp Realty
409 - 250 Lett Street
Ottawa, Ontario
Welcome to Unit 409 at 250 Lett Street, an inviting and sun-drenched 1 bed | 1 bath | 1 underground mechanical parking | 1 locker condo located in the heart of Ottawas dynamic Lebreton Flats. Boasting a sought-after south-facing exposure, this beautifully maintained unit features expansive floor-to-ceiling windows, 9-foot smooth ceilings, and an open-concept layout that creates a bright, airy ambiance throughout. The living space is enhanced with rich hardwood and ceramic tile flooring, while the modern kitchen is equipped with well maintained appliances, sleek cabinetry, and ample counter spaceideal for cooking and entertaining. Step out onto your private balcony to enjoy peaceful views and sunshine all day long. Additional conveniences include in-unit laundry, a storage locker, and an underground mechanical parking space (P15). This LEED-certified building offers a full suite of upscale amenities such as an indoor pool, fitness centre, party room, and an expansive rooftop terrace with BBQs and panoramic views of downtown Ottawa and the Gatineau Hills. Perfectly positioned near the LRT station, Ottawa River pathways, Canadian War Museum, and future site of the Ottawa Senators arena, this is a prime location for professionals and outdoor enthusiasts alike. Enjoy year-round festivals like Bluesfest right outside your door and take advantage of the area's exciting future growth. Some images are virtually staged. 24-hour irrevocable required on all offers. (id:19720)
Uni Realty Group Inc
673 La Verendrye Drive
Ottawa, Ontario
Welcome to this beautifully updated 5-bedroom, 4-bathroom open-concept bungalow in the sought-after community of Beacon Hill North. Situated on a popular street, this spacious home offers the perfect blend of comfort, style, and convenience. This home has been smartly renovated to maximize functionality, layout and experience. Step inside to discover a bright and airy layout with modern finishes throughout. The open-concept living and dining area flows seamlessly into the updated chef's kitchen, complete with sleek quartz countertops, stainless steel appliances, and ample cabinetry ideal for both family living and entertaining. The main level features 2 generously sized bedrooms, each with a private 3 piece ensuite. The fully finished lower level adds flexible living space with 3 additional bedrooms, a 3 piece bath, laundry and storage. Perfect for a home office, entertaining or multi-generational living. Enjoy the convenience of an attached garage and a private backyard oasis for outdoor relaxation. Located just minutes from top-rated schools, including IB program; ensuring your children receive a top-tier education. Walk to restaurants, and transit, including easy access to major bus routes - this home truly has it all. Don't miss your chance to live in one of the city's most family-friendly and accessible neighborhoods! See listing attachment for list of upgrades and updates. 24 hour irrevocable on all offers. Come see this beauty for yourself! (id:19720)
Royal LePage Integrity Realty
2055 Principale Street
East Hawkesbury, Ontario
Nestled along the scenic Ottawa River in the tranquil village of Chute-a-Blondeau, this stunning 3-bedroom, 2-bathroom waterfront bungalow is the perfect blend of serenity and convenience. Located just 10 km from the Ontario/Quebec border (via Highways 417/40), its ideally situated for easy commuting only 35 minutes to Vaudreuil, 45 minutes to the West Island, and 70 minutes to Ottawa. Whether you're headed to the West Island or Mirabel, this home offers the best of both worlds: a peaceful waterfront setting with quick access to city amenities. This 1,180 sq. ft. stone and brick beauty features an open-concept layout with plenty of natural light, creating a welcoming atmosphere throughout the home. The spacious living room is perfect for entertaining, while the well-appointed kitchen offers easy access to the outdoor spaces. The fully finished lower level is a standout, offering a large recreation/family room thats perfect for relaxation and entertainment. A propane gas stove adds a cozy ambiance during the cooler months. Step outside, and you'll find three separate decks each providing fantastic views of the river and plenty of space for outdoor entertaining. A carport ensures your vehicle is covered year-round, and the 20x24 ft detached garage/workshop offers additional space for your hobbies. The docking system provides easy access to the river for boating, fishing, or simply enjoying the water. The property is situated on elevated land, 60 feet above the waterline, with no flood risk, thanks to water levels regulated by the Quebec Hydro Carillon Dam located just 8 km downstream. Recent updates include a new propane furnace and central A/C (2019), new roof and eavestroughs (2021), new upper-level windows (2021), and a new electric water heater (2019). The septic system was recently inspected in 2024, with the report available. Whether you're seeking a peaceful waterfront retreat, a family-friendly home, or a commuters dream, this property offers it all. (id:19720)
Comfree
Lot 3 Watsons Corners Road
Lanark Highlands, Ontario
Tranquil 2+ Acre Treed Lot in Watsons Corners Minutes from Dalhousie Lake. Discover the perfect blend of privacy, natural beauty, and convenience with this serene 2+ acre treed lot in the peaceful community of Watsons Corners. Just 5 minutes from Dalhousie Lake and only 1 hour from Ottawa, this property offers the ideal setting for your future home. Situated on a paved road, this level and private lot is surrounded by mature trees, providing a sense of seclusion while still being easily accessible year-round. Whether you're dreaming of building a full-time residence or a cozy country retreat, this lot offers endless potential in a picturesque setting. (id:19720)
Real Broker Ontario Ltd.
Lot 2 Watsons Corners Road
Lanark Highlands, Ontario
Tranquil 2+ Acre Treed Lot in Watsons Corners Minutes from Dalhousie Lake. Discover the perfect blend of privacy, natural beauty, and convenience with this serene 2+ acre treed lot in the peaceful community of Watsons Corners. Just 5 minutes from Dalhousie Lake and only 1 hour from Ottawa, this property offers the ideal setting for your future home. Situated on a paved road, this level and private lot is surrounded by mature trees, providing a sense of seclusion while still being easily accessible year-round. Whether you're dreaming of building a full-time residence or a cozy country retreat, this lot offers endless potential in a picturesque setting. (id:19720)
Real Broker Ontario Ltd.
00 Hopper Lane
Rideau Lakes, Ontario
One of the last waterfront lots to be had on the Upper Rideau Lake near Narrows Lock. Upper Rideau is part of the Rideau Lakes chain and is a world heritage site featuring it's many beautiful locks and endless boating from your front door. The Big Rideau Lake is just seconds away and one quick lock down as well as the Newboro Lake chain featuring 6 lakes you can travel again just one lock down from this lake. Westport Village is also on the Lake with dockage dockage & shopping. Large open view well treed, sloping lot with clean rocky shoreline excellent for swimming, boating & fishing. Hydro easement at rear of lot. Listing Broker is also part owner. Please include schedule B in all offers along with Form 161 Registrants Disclosure. (id:19720)
Right At Home Realty
513 Hartleigh Avenue
Ottawa, Ontario
Charming 2-Bedroom Bungalow in Prime Location R5B Zoning!Welcome to 513 Hartleigh, a fantastic opportunity in a highly sought-after area! This cozy 2-bedroom bungalow sits on a valuable R5B zoned lot, offering endless potential whether you're looking to renovate, build new, or invest. The home features a functional layout with comfortable living spaces and a manageable footprint, perfect for first-time buyers, downsizers, or developers.Even more exciting, this property can be purchased as part of a larger assembly totaling 15,199 sq. ft. of land ideal for redevelopment projects. Situated in a prime location close to schools, parks, shopping, and transit, 513 Hartleigh offers both convenience and future upside. Dont miss your chance to secure a property with so many possibilities! (id:19720)
Coldwell Banker Sarazen Realty
2315 Carling Avenue
Ottawa, Ontario
Prime Development Opportunity on Carling Ave R5 Zoning!Welcome to 2315 Carling Avenue, a rare find in an unbeatable location! This solid 3-bedroom, 2-bathroom home features a spacious layout and a 3-car garage, currently rented offering immediate rental income while you plan your next move.This property offers even greater potential as it can be assembled with adjoining lots to create a total of 15,199 sq. ft. of land with desirable R5 zoning ideal for developers and investors looking to capitalize on the areas growth.Perfectly positioned close to transit, shopping, parks, and schools, 2315 Carling Ave combines current cash flow with incredible future upside. Dont miss out on this prime redevelopment opportunity! (id:19720)
Coldwell Banker Sarazen Realty
1420-24 Carling Avenue
Ottawa, Ontario
Amazing investment opportunity on the corner of Carling Ave. and Kirkwood Ave., 2 lots, 1420 Carling Ave. is the vacant lot at the corner & 1424 Carling Ave. is the lot with the Sixplex which is currently fully rented. Sixplex rent revenue $93894.77. Sixplex expenses $24,282.48. Taxes for vacant lot $13,000.00 Being sold together. Huge development potential. Come have a look at the sought after location and consider the possibilities! (id:19720)
Exp Realty
517 Hartleigh Avenue
Ottawa, Ontario
Opportunity Knocks at 517 Hartleigh!Prime location with incredible redevelopment potential this lot is zoned R5B, making it ideal for investors and developers. Even better, it can be purchased together with the two adjoining lots to create a valuable land assembly. The neighbouring properties come with existing homes that generate solid rental income, offering you cash flow while you complete your plans and permits. Don't miss this chance to secure a key piece in a growing area perfect for your next project! (id:19720)
Coldwell Banker Sarazen Realty
00 K&p Trail
Lanark Highlands, Ontario
Unlimited Possibilities! Discover the freedom and privacy of this extraordinary offering- two properties sold together! The first lot totaling 110.66 acres (more or less) and the second lot totaling 93.36 acres (more or less) of stunning wilderness are set just off the scenic and historic K&P Trail; this expansive tract of land features a diverse landscape with a flowing creek, a canopy of established woodlands, and wide, well-maintained trails that wind gracefully throughout the property. Whether you're seeking a secluded recreational paradise, a premier hunting destination, or a long-term investment in timber, this remarkable opportunity delivers. The varied and visually striking topography offers endless potential for exploration, enjoyment, and bringing your vision to life. Properties of this size, beauty, and seclusion- especially at this value- are becoming increasingly rare. This is your chance to own a true legacy property, where nature, privacy, and potential come together in perfect harmony. Acreage is based on Property Tax Bills. (id:19720)
Royal LePage Team Realty
0000 County Road 15 Road
North Stormont, Ontario
ATTENTION NATURE LOVERS OR HUNTERS.. This 50 acre parcel of land will fill your needs!! Incredible opportunity to own your very own slice of paradise in the heart of nature. Nestled in the picturesque countryside, this sprawling recreation land offers endless possibilities for outdoor enthusiasts, nature lovers, and those in search of tranquility. Encounter a rich diversity of wildlife, including Deer, Turkeys, Moose, and other native species, making each day a new and exciting experience. Call listing agent and start envisioning your future in this captivating oasis! DO NOT explore property without permission, as this is called trespassing!! (id:19720)
RE/MAX Delta Realty
A605 - 1655 Carling Avenue
Ottawa, Ontario
Experience refined luxury at Carlton West in this spacious 3-bedroom apartment with 1 underground parking included! A rare offering in this market with only a limited number of units available. Designed for modern living, this exclusive residence features floor-to-ceiling windows, sleek quartz countertops, and premium luxury vinyl flooring. The gourmet kitchen boasts high-end built-in appliances, including an integrated microwave/hood fan, dishwasher, stove/oven, and refrigerator, while in-suite laundry adds convenience. Relax in the spa-inspired bathroom with a deep soaking tub and enjoy the ease of keyless entry. Residents have access to world-class amenities, including a state-of-the-art fitness center, yoga studio with complimentary classes, a rooftop terrace with an entertainment lounge and outdoor grilling stations, a resident lounge & club room, co-working spaces, a game room, and secure bike storage. This pet-friendly community offers include WIFI, with EV Parking and locker options available at an extra cost. SEPTEMBER 1ST MOVE-IN. ONE MONTH FREE RENT! Don't miss this exclusive opportunity schedule your tour today and discover luxury living at Carlton West. (id:19720)
Royal LePage Team Realty
210 Baskin Drive E
Arnprior, Ontario
Waterfront Hobby Farm located on the Madawaska River at Arnprior, Explore the wide range of uses for this unique property, 3 Br. Home barns and storage buildings , ranging up to 112 x 44 feet with many uses and can be repurposed, the rolling acers over look the River very beautiful !! This acreage has been farmed over many years excellent for horses and all agriculture uses , the potential for development is an added value feature, up to 4 lot severances possible , Shorelands owned by OPG Call today (id:19720)
Royal LePage Team Realty
15747 Highway 7
Drummond/north Elmsley, Ontario
Exceptional Commercial Property with Versatile Buildings and Showroom SpaceThis well-maintained commercial property offers a unique combination of functional buildings ideal for a variety of business uses. The site features a 2,800 sq. ft. bungalow, originally constructed as a residence and later converted to office use. Recently updated and returned to residential use, the building remains well-suited for either residential or professional purposes. It includes a full undeveloped basement with excellent ceiling height and has seen significant improvements since 2019. Also on the property is a large, steel-clad garage/shop building measuring 41' x 118' with 16 ceilings. A 28' x 28' section, formerly shipping docks, has been converted to grade-level garage doors, with the potential to revert back if needed. The north wing includes a 14' x 118' office and service area with reception, parts room, lunchroom, and washroomsclean, functional, and in excellent condition.A standout feature is the purpose-built showroom measuring 80' x 120', designed for RV or large vehicle display. This impressive space offers high ceilings, abundant natural light through 16 perimeter windows and glazed overhead doors, and four oversized rear doors for easy access. A 1,330 sq. ft. mezzanine and well-appointed office, washroom, and utility areas complete the layout. The building is in excellent condition and ready for immediate use.This is a rare opportunity to acquire a flexible commercial property with strong infrastructure and move-in-ready facilities. (id:19720)
RE/MAX Hallmark Realty Group
28 Wilson Street W
Perth, Ontario
Unique investment opportunity in the heart of historic Perth! This stunning century old duplex boasts a huge lot, offering potential for residential and commercial use. The location provides excellent exposure & easy access to all that Perth has to offer. This fully tenanted property was once home to the Tay River Gallery, a beloved Perth institution. The duplex layout allows for flexibility, making it ideal for a variety of purposes. The spacious lot offers ample outdoor space, perfect for creating a garden oasis, or even expanding the building. The property is rich with character, with charming details such as original hardwood floors, intricate woodwork, and high ceilings. Each unit is fully equipped with all the modern amenities needed for comfortable living, while retaining its historic charm. With its rich history and prime location, the potential for income and appreciation is unparalleled. One unit is 2 Bed, Other is 3 Bedroom. 24 hour irrevocable on all offers. (id:19720)
Paul Rushforth Real Estate Inc.
14-3435 Old Highway 17
Clarence-Rockland, Ontario
TO BE BUILT Custom 2-Storey Home on Oversized Country Lot - Build your dream home with Noah's Custom Country Homes, a Tarion-approved builder known for quality craftsmanship and timeless design. This beautiful to-be-built 2-storey home offers 3 bedrooms, 2.5 bathrooms, and sits proudly on a large, oversized country lot, the perfect setting for peaceful living with room to roam. Step inside the open-concept main floor designed for modern living, where natural light floods the space. The kitchen will be crafted by the renowned Les Armoires Séguin, offering style and function at the heart of the home. Upstairs, the primary bedroom boasts soaring cathedral ceilings and an ensuite bath your private retreat after a long day. Want to personalize your finishes? You're in luck! Buyers are invited to meet directly with the builder to choose selections and explore upgrades. Bonus features include a rough-in for a 3-piece bathroom in the basement, and a free upgrade from a standard A/C unit to a high-efficiency heat pump - comfort and energy savings all year round. Tentative possession is set for December 2025 - just in time to ring in the new year in your brand-new home! Contact Elise Da Ponti or Charles Seguin today for more details or to request a copy of the building plans. **Photos are of similar models previously built and may show upgraded finishes. (id:19720)
RE/MAX Delta Realty
45 - 200 Des Violettes Street E
Clarence-Rockland, Ontario
Build your dream home!! Almost 30,000 sq. ft. green corner lot 180.41 ft x 50.94 ft x 75.28 ft x 243.53 ft x 155.97 ft )in a fantastic JML subdivision in picturesque Hammond, completely sold out, with paved streets, municipal water, natural gas, tennis courts, high speed internet, lovely mature trees and greenspace. Build your dream home and enjoy nearby Prescott Russell Trail, bike paths and Larose Forest. snowmobiles, ATV, mountain Bike, Equestrian clubs . 22 min from everything you could ask for in Orleans, 15 min to Rockland and 30 min from our nations capital city. Hammond Golf and Country Club with a delicious restaurant attached is just 5 minutes away. Calypso waterpark just 22 minutes away too. Sellers got building site plans he will include as well. NO HST HERE!!! (id:19720)
Tru Realty
301 - 4473 Innes Road
Ottawa, Ontario
LOCATION! LOCATION! ALL UTILITIES INCLUDED. Great office space located in a PRIME location in Orleans (Innes & Tenth Center). Anchor Tenants already exist, the space located on the 3rd floor (approx. 2665 SF), Only 18 minutes from Amazon warehouse located east of Ottawa and 4 minutes from Montfort Orleans Health Hub. Well managed building, Bright, huge window display, offers high quality at competitive rates. Easy access to restaurants, shopping and services. Unlimited, secured fiber-optic internet available through the Landlord. Parking and management onsite. Great opportunity for medical services/Accounting /Law/Insurance/Professional firms/ IT/Government services and others. Very well maintained Building, Additional Rent estimated at $13 per sqft. (id:19720)
Royal LePage Performance Realty
2638 Rideau Ferry Road
Drummond/north Elmsley, Ontario
Resplendent century stone home on 10 acres, for family desiring grand living spaces and also ideal for entrepreneur wanting to establish B&B, Spa Retreat or Wellness Centre. Within walking distance of friendly artisan town of Perth, the palatial 8 bedroom, 7 bathroom home offers variety of flex spaces to meet your wants and needs. Spacious bright rooms enhanced with high ceilings, deep sills and exquisite decor. Alcove glass doors open to Great Room featuring slate-like ceramic floor, stone fireplace with granite mantle and wood-burning insert. Adjoining the Great Room is impressive Butler's pantry with wall of cabinets, subway-tile backslash, built-in refrigerator/ice maker and textured copper sink. Other glass doors open to formal dining room that suits a table where up to 20 can gather about comfortably. Awe inspiring, exquisitely designed, kitchen offers round-corner granite counters with decorative edge; breakfast bar 9' long, cooktop & built-in double ovens. Kitchen also has England's quality AGA heat & warming stove, desk station, arched stained glass window & showcase chandelier. Main floor sitting room and sunroom lounge with woodstove and door to outside. Ultimate laundry room has Cataraqui cabinetry, subway backsplash, organizing space, sink and window. Main floor generous primary suite has radiant in-floor heating; combined walk-in closet-dressing room; 5-pc spa ensuite of Silestone quartz two-sink vanity, walk-in shower and soaker tub. Main floor also has three bedrooms, two currently used as office and playroom/den. Mudroom with closet. Upstairs, four bedrooms, 3 of the 4 have ensuites; and, one has adjoining exercise room. Second floor 4-pc bath with shower & soaker tub. Two single-attached garages each with inside entry. Architectural roof shingles 2019-2024. Septic 2023. Barn has insulated office with heat & air conditioning. Over-sized driveshed. Two driveways, one circular. Just 5 mins to hiking trails at Perth's Conservation wildlife reserve. (id:19720)
Coldwell Banker First Ottawa Realty
3106 Vaughan Side Road
Ottawa, Ontario
**WE WELCOME OFFERS!** (id:19720)
RE/MAX Hallmark Realty Group
790 Mitchell Road
Madawaska Valley, Ontario
Spectacular hillside lot overlooking Trout Lake in sought-after Algonquin Heights community. Beautifully forested 1.7 acres is the largest and best lot from the Hillside Series offering a very private cul de sac location at end of the road with a partial view of the lake in fall, winter and early spring. Lot features: Dramatic topography with a generous flat section midway up the rise perfect for the house and landing, offering a recessed setting in the trees rather than proximity to the road, and includes several large boulders as natural landscaping features. Commons access to waterfront is only a 500-meter walk for your kayak or canoe enjoyment (lake access park)A small beach for swimming is also available 2.6 km away on Trout Lake, which is known for good fishing too. Easy access to a network of ATV and snowmobile trails in the area. Municipal road is paved and maintained by the township to offer true four-season service. Only one neighboring lot to the south (currently vacant) otherwise property backs onto virgin forestland on the west and north creating a secluded woodland feel. Temporary 200-amp electric service with underground line and extra lead for final hook up has been put in ($15,800 paid)Trees have been cleared for house footprint with a trench dug for diverting the spring runoff around and away from the landing pad ($16,000 paid)Can be purchased with or without camper trailer pictured ($5,000 extra). Savour the tranquility of this spacious forest setting only 7 minutes to Barrys Bay, 30 minutes to Algonquin Parks East Gate. Fall colours are incredible and northern lights can be seen on occasion. A perfect hideout from the rest of the world but with the conveniences of a hospital, groceries, pharmacy, LCBO, hardware, restaurants, shops, fuel etc. less than ten minutes away. Ready for the discerning buyer to build that dream home in one of Canadas most beautiful country living experiences. (id:19720)
Comfree
0000 Calabogie Road
Greater Madawaska, Ontario
By Appointment only with your Realtor! Check out this beautiful 23 acre wooded lot with its own pond on the outskirts of Burnstown! Property is slightly elevated up off Calabogie Road & located across the street from the Madawaska River, this rural property has a wonderful mix of bush to wander and lovely views of the spring-fed pond. Use as a recreational property or build your dream home here taking advantage of the pond setting. Burnstown features several shops & a Cafe, location is a 10 minute drive to Calabogie for restaurants, LCBO, gas & convenience stores, golf courses, ski hill, hiking trails & snowmobile & ATV trails and the Calabogie Race Track. The Madawaska River has a waterfront park to enjoy & access for great kayaking or boating or fishing. Calabogie Lake also has a beach & boat launch at Barnet's Park. This is a terrific spot not far from Ottawa & you can find most amenities in Renfrew or Arnprior! Act now, finally a private retreat surrounded by all nature has to offer! (id:19720)
RE/MAX Hallmark Realty Group


