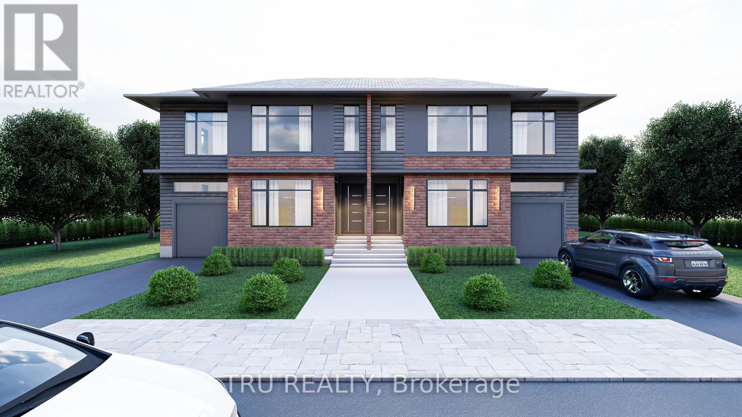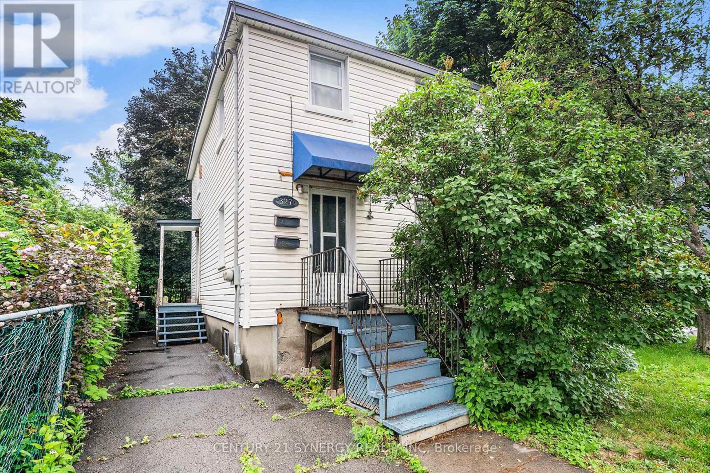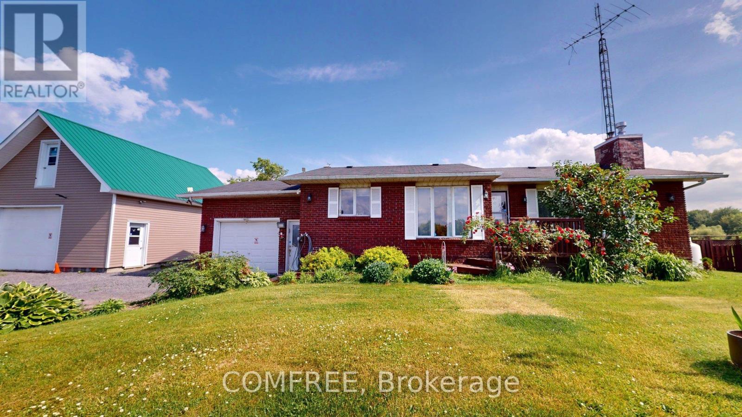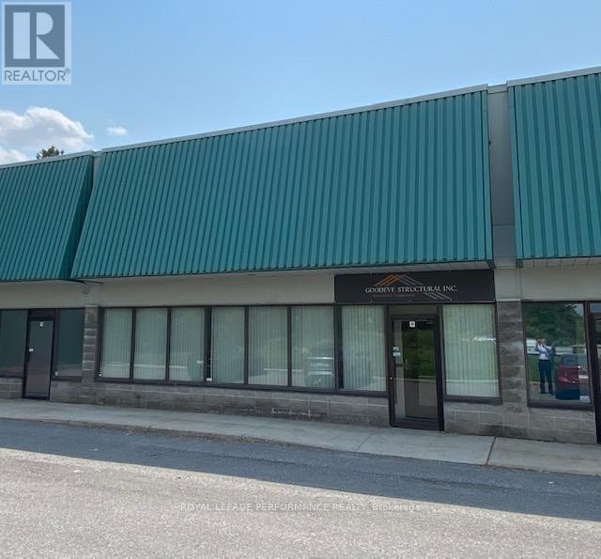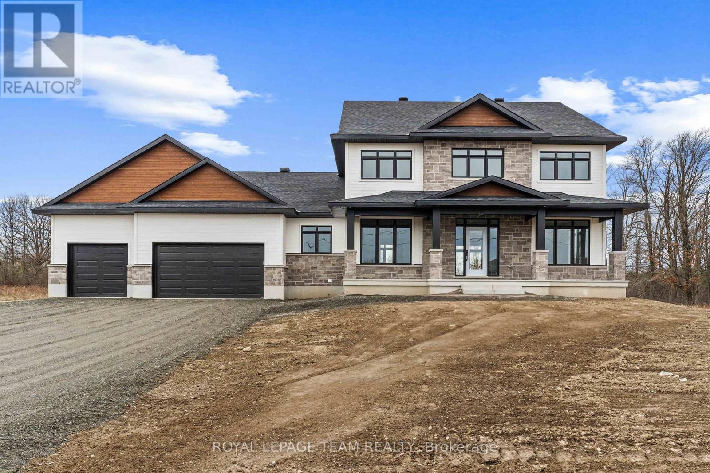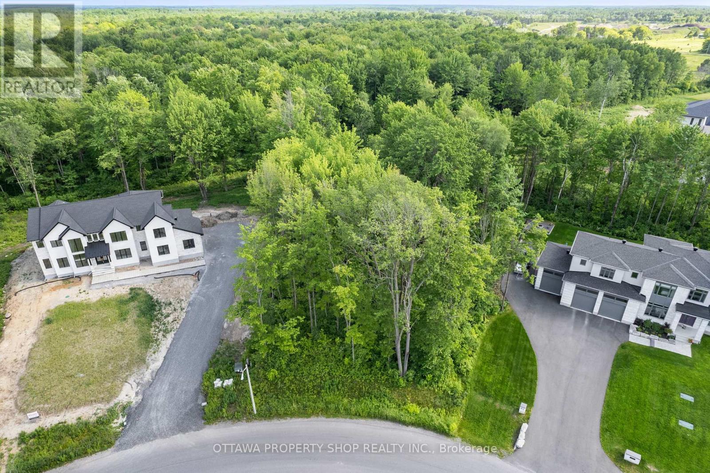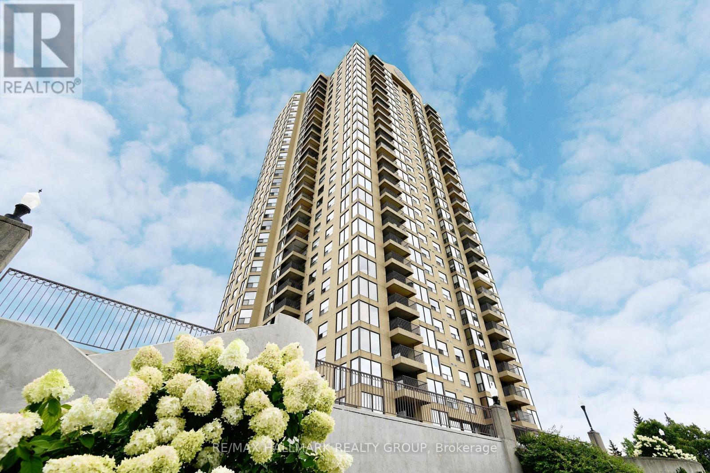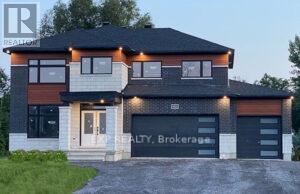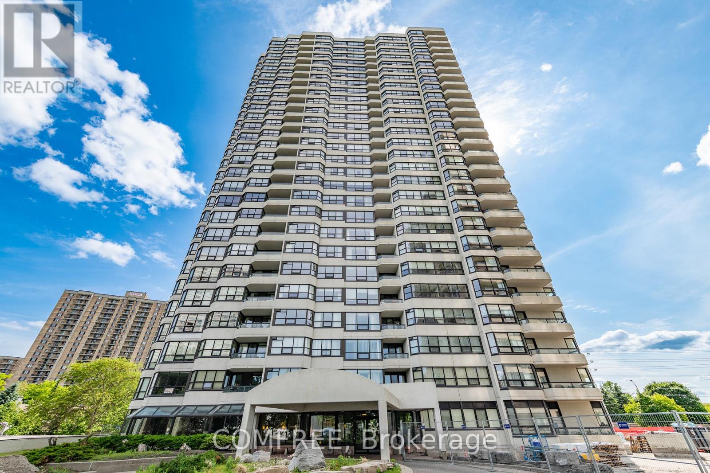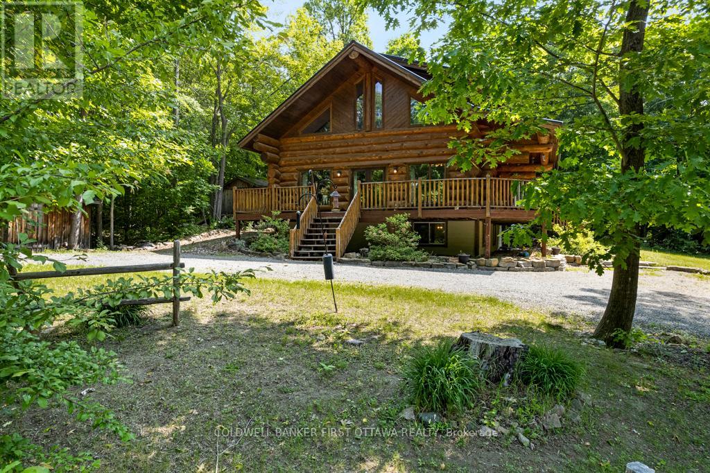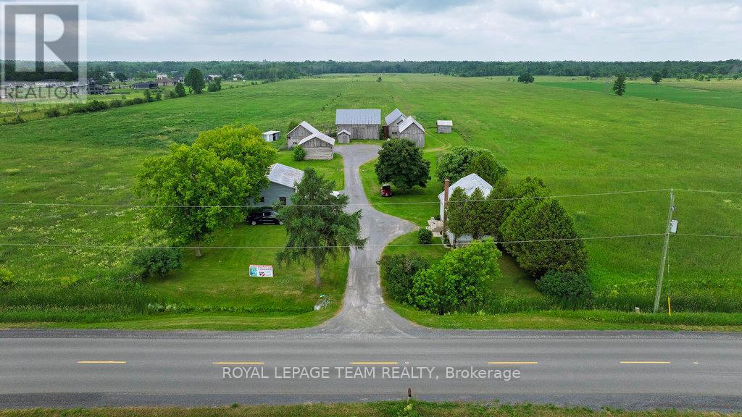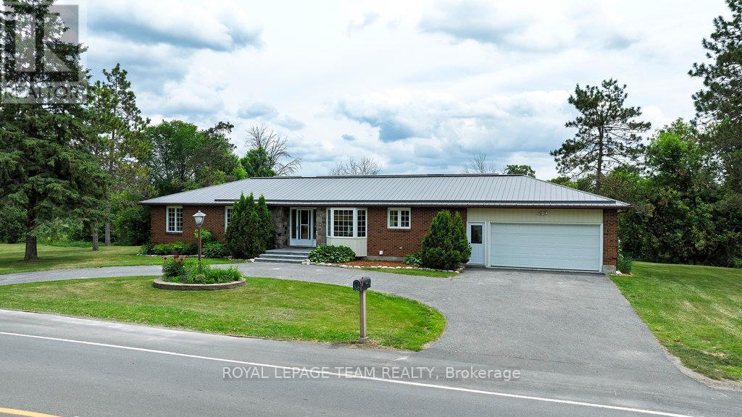Ottawa Listings
1353b Gosset Street N
Ottawa, Ontario
Welcome to 1353 Gosset Street, a stylish and well-appointed newly constructed 6-unit residential rental community designed for comfort and convenience. This building is perfect for families, professionals, and anyone looking for modern living in a prime location. The unit includes onsite parking, water, fully equipped kitchens, in unit laundry, modern interiors, energy efficient features and ample storage and closet space. Hydro, Enbridge Gas and Enercare Water Heater rental are not included. Located just off of St. Laurent Boulevard, this unit is located near St. Laurent Shopping Centre and close to daily amenities needed including shopping centers, grocery shopping, public transit, parks and schools. A beautifully designed 2-bedroom, 1-bathroom spacious comes with parking included outdoors. This unit offers modern finishes, an open-concept layout, and plenty of natural light. Inside, you'll find a well-appointed kitchen with stainless steel appliances, quartz countertops, and ample cabinet space, perfect for home cooking and entertaining. The living and dining area is bright and inviting, offering a comfortable space to relax. Both bedrooms are generously sized, with large closets for storage. The bathroom is sleek and stylish, featuring contemporary fixtures and plenty of vanity space. Property is nearing completion, pictures are representative artistic renderings. (id:19720)
Tru Realty
327 Richelieu Avenue
Ottawa, Ontario
Nestled in the heart of Vanier, 327 Richelieu Avenue is a charming and well-maintained duplex that offers flexibility, functionality, and long-term value. Whether you're an investor seeking a solid income property or a homeowner looking for a multi-generational setup, this versatile home is worth a look. Originally built in 1952 and updated over the years, the property features two self-contained units, each with its own hydro meter and laundry area. The main unit spans the main floor and basement and includes one bedroom on the main level, two additional bedrooms in the finished basement, a full bathroom, and a spacious entertainment room. The main kitchen features elegant marble flooring, while the living room is enhanced with detailed ceiling moldings that add warmth and character. The upper unit is a bright and stylish loft-style space with a master bedroom, walk-in closet, full bath, in-unit laundry, and a kitchen. Appliances in both units are included, making this a turnkey investment or move-in-ready opportunity. The lot offers ample outdoor space with mature trees, a fully fenced courtyard, and a large 14 x 28 deck perfect for entertaining or relaxing in privacy. Additional highlights include an accessibility ramp, two storage sheds, attic space with added flooring for extra storage, and parking for up to three vehicles. Located close to schools, parks, public transit, and just minutes from downtown Ottawa, this duplex combines suburban charm with urban convenience. Whether used as a duplex or converted back into a spacious single-family home, the possibilities are endless. Don't miss your chance to own this unique and promising property in one of Ottawa's most up-and-coming neighborhoods. (id:19720)
Century 21 Synergy Realty Inc
2196 Concession 3 Road
Alfred And Plantagenet, Ontario
Beautiful all brick Bungalow with attached garage plus detached garage with 2 storey garage onlarge lot in country setting. No rear neighbours. 3 +2 bedrooms with 1.5 bath. Hardwood Floorsand Gas fireplace in living room. Open concept kitchen and dining room with loads of natural light. 3 good sized bedrooms with 5 piece bath. Basement is finished. Large recreation romm withwood burning fireplace. 2 bedrooms and 3 pc bath. Water pump 2017. Water treatment systemfor well. (id:19720)
Comfree
18 - 77 Auriga Drive
Ottawa, Ontario
Great opportunity to purchase a well maintained office/warehouse condo. This unit is improved with private office areas, open work areas, boardroom area, kitchen, reception area and storage area. The added feature of skylights on the mezzanine level make for a bright working environment. The ground floor storage/warehouse area has a grade level loading door. Great location in the Rideau Heights Business park. Unit is approximately 3,888 sq ft and consists of approximately 930 sq ft of storage/warehouse space and 1,455 sq ft of ground floor office space and 1,508 sq ft of mezzanine level office space. Convenient on-site parking with (7) parking spaces included with the Unit. (id:19720)
Royal LePage Performance Realty
71 Hogan Drive
Mcnab/braeside, Ontario
Located in the second phase of Hogan Heights, this thoughtfully designed two-storey home offers the perfect blend of country charm and modern convenience. Situated near the Algonquin Trail, the property provides easy access to recreation, shopping, and schools. The Featherston Model by Mackie Homes boasts approximately 2,973 square feet of living space, featuring a bright and inviting layout that combines formal rooms with an open-concept design. With four bedrooms, three bathrooms, and a dedicated home office, the residence offers generous space throughout. Inside, the layout unfolds with both elegance and function. A formal dining room provides a distinct area for hosting gatherings. The kitchen is well-appointed, with granite countertops, abundant cabinetry, a walk-in pantry, and a large centre island that extends the prep space. The great room centres around a natural gas fireplace, creating a warm focal point. Patio doors open onto the back deck, extending the living space outdoors for effortless indoor-outdoor living. A convenient family entrance leads to the powder room, laundry area, and provides interior access to the three-car garage. Upstairs, the primary bedroom features a walk-in closet and a luxurious ensuite complete with a freestanding tub, a shower, and a dual-sink vanity. The upper level is completed by a sitting room, three additional bedrooms, and a full bathroom. This property is currently under construction. (id:19720)
Royal LePage Team Realty
583 Shoreway Drive
Ottawa, Ontario
Build your dream home on this 0.885-acre Pie shaped lot with no rear neighbours, located in the prestigious and growing Lakewood Trails community in Greely. Enjoy natures privacy while surrounded by luxury homes and outstanding amenities: Two lakes & scenic nature trails Residents Club with private community building & outdoor pool (exclusive to residents) Fitness area, beach, shaded seating, dock, paddle boating & winter skating all for just $350/year! Live minutes from shopping, dining, golf, and top-rated schools where tranquility meets convenience. (id:19720)
Ottawa Property Shop Realty Inc.
503 - 545 St Laurent Boulevard
Ottawa, Ontario
Move in ready, two bedrooms two full bathroom condo in sought after Le Parc. Bright & spacious dining/living room w/floor to ceiling windows. Features 2 sizeable bedrooms, 2 full updated bathrooms and in unit laundry. Large private balcony, and storage locker. Approx 1040 sq ft. Condo fees includes heat, hydro, water & recreational amenities such as indoor & outdoor pools, beautifully landscaped grounds w/walking paths, pond, exercise room & racquet courts, sauna, rec. room, 24/7 security and more. Many updates. Laminate and hardwood flooring. Great parking spot. Check this one out! (id:19720)
RE/MAX Hallmark Realty Group
402 Fleet Canuck Private
Ottawa, Ontario
Explore the Custom Merlot model by Mattino Developments, situated on a PREMIUM CORNER LOT in the esteemed Diamondview Estates in Carp. This expansive 5 Bed/4 Bath home spans 3600 sqft and includes a three-car garage, offering a flexible layout that can be tailored to your family's needs. Main floor features in-law suite with expansive bedroom, 5 piece ensuite and walk-in closet. The chef's kitchen features ample cabinetry and extensive counter space, ideal for preparing gourmet meals plus a walk-in pantry. Adjacent, the living area provides a warm and inviting space for relaxation and social gatherings. The primary bedroom on the upper level is a tranquil retreat, complete with a 4-piece ensuite. Additional bedrooms ensure ample space for family and guests. Soft close doors and drawers in all kitchens and baths. Images showcase builder finishes. there is still time to choose your finishes! Customize this elegant home and make it your own. Association fee covers: Common Area Maintenance and Management Fee. This home is to be built. (id:19720)
Exp Realty
2303 - 1510 Riverside Drive
Ottawa, Ontario
Welcome to 2303-1510 Riverside Drive Tower II At the Riviera. Welcome and ready to move-into this Premier Gated Community with 24-Hour Security. Step into this beautiful two-bedroom, two-bathroom, all hardwood, six appliances, renovated kitchen cabinetry and granite countertop, ensuite laundry. Enjoy resort-style living with access to the Indoor and outdoor swimming pools, hot tub, billiard, fitness center, Tennis, squash courts, chess and cards clubs, library and social/party room, outdoor BBQ areas, beautifully maintained grounds and walking paths. Condo fees include water and unlimited high-speed internet, Bell cable fiber optic TV channels. This property is in a prime location which is 2 minutes to Hurdman Station (OC Transpo, LRT) and few minutes to Train Yards Shopping Centre. Underground parking, locker and central air conditioning. (id:19720)
Comfree
540 Ski Hill Road
Mississippi Mills, Ontario
Steps from Pakenham ski hills is friendly family neighbourhood of Mount Pakenham, where you can ski & snowboard in winter and enjoy nature in the summer. Tucked into treed half acre, custom 2009 log home offers big spaces and magnificent sunsets over the hills. Grand wrap-about verandah leads into open-concept home built with 1.5' diameter logs from British Columbia. Front foyer slate-like ceramic floor & nook with built-in shelves for coats, hats & boots. The 3+1 bed, 2.5 bath home has high ceiling and floors of hardwood, softwood or ceramic tile. Livingroom 10' ceiling and tall windows for natural light. Dining room tall windows overlook great outdoors. Kitchen features peninsula with breakfast bar that sits 7-8 comfortably; birch cabinetry includes pantry and drawer divided to fit cooking pots & baking tins. Familyroom soaring cathedral ceiling and superior, top-of-line, Masonry woodstove from Vermont. Double doors open wide to verandah that entices you to sit down, and relax. Main floor powder room ceramic tile floor and loveable wooden barrel vanity with hammered copper sink. Solid wood staircase to primary bedroom with 12' ceiling and double closet. Two more bedrooms and upgraded bathroom of porcelain plank floor, double quartz vanity, deep soaker tub and walk-in ceramic rainhead shower. Lower level rec room, gym, bedroom and 3-pc bathroom with glass shower and another wooden barrel vanity including hammered copper sink. Well-built home has energy-efficient ICF foundation & Thermolec boiler to heat water for radiant floor heating on the lower level. Second floor heated with radiant wall heaters. Outside, you have chicken coop, garden shed & woodshed. Bell Fibre available & cell service. Located on paved township road with garbage & recycling pickup plus, school bus stop. Five mins down the road is Pakenham golf course; another minute further, is delightful artisan Village of Pakenham on shores Mississippi River for swimming, boating & fishing. 25 mins Kanata. (id:19720)
Coldwell Banker First Ottawa Realty
1965 Marchurst Road
Ottawa, Ontario
On the outskirts of Kanata, minutes away from the Village of Carp, you will find this once in a lifetime opportunity to own a generational 100 acre farm. With the vast majority of the acreage tile drained (approximately 90 acres), the land is ideal for cash crop, pasture for livestock or as it's current use of growing some of the nicest hay in the Ottawa Valley. The property consists of a lovely 4 bedroom farm house that has been lovingly maintained and several out buildings including: barns, sheds and a 3 car garage. As the City of Ottawa's urban boundary pushes west, there is also future development potential for this site. The property currently neighbours two of the west end's most prestigious estate lot subdivisions, Synergy Way and Ridgeside Farms. The RU zoning allows many permitted uses including: home based business, kennel, equestrian facility, agricultural uses, cannabis production or even a bed and breakfast. It is believed that there are two severances available on the property (buyer to do their own due diligence). Don't miss your chance to own this little piece of heaven! Book your private showing today. (id:19720)
Royal LePage Team Realty
517 Donald B. Munro Drive
Ottawa, Ontario
This charming 3+2 bedroom, 3 bath home in the sought-after village of Carp is sure to please! Tastefully renovated in 2025 on the main floor, the inviting space and natural sunlight make you feel at home from the moment you walk in the front door. The functional, open concept kitchen features an eating area with bay window and loads of cabinet space. The large living room is an entertainer's delight with easy access to your backyard deck, surrounded by greenspace on an oversized lot with a view of the Carp River. The perfect spot to relax and enjoy nature in a quiet, peaceful setting. A doorway separates the 3 bedrooms and 5-piece bathroom for privacy. Convenient main foor laundry room and two-piece powder room are ideal in finishing off the main floor space. The lower level offers a large two bedroom in-law suite with 4-piece bath, full kitchen and separate access. Perfect for intergenerational living. This home is in excellent, move-in ready condition. Solar panels on the metal roof offer a yearly income of over $4,000. All of this in one of Canada's most vibrant communities. From restaurants, golf, Carp Fair, nature trails and easy access to downtown Ottawa....this location is a dream! (id:19720)
Royal LePage Team Realty


