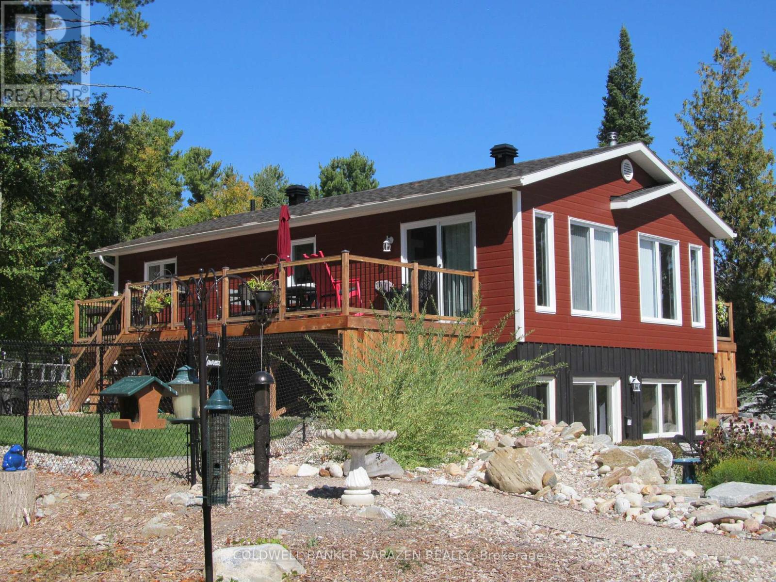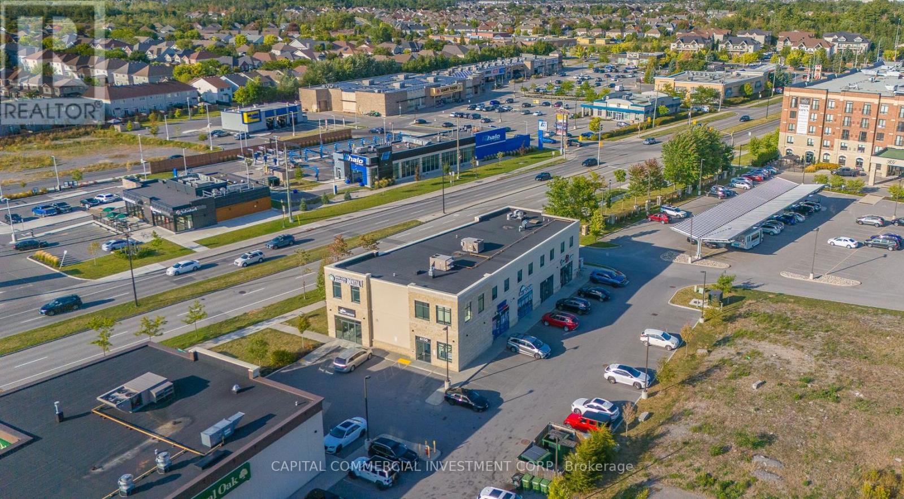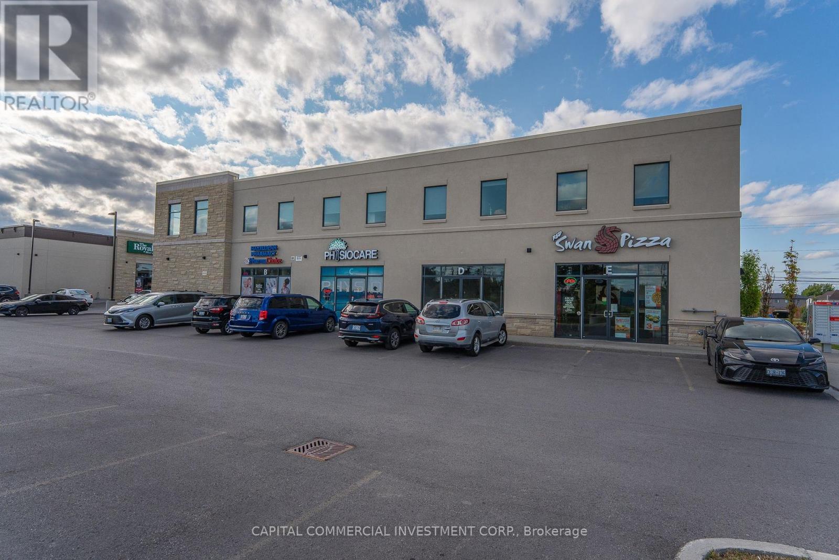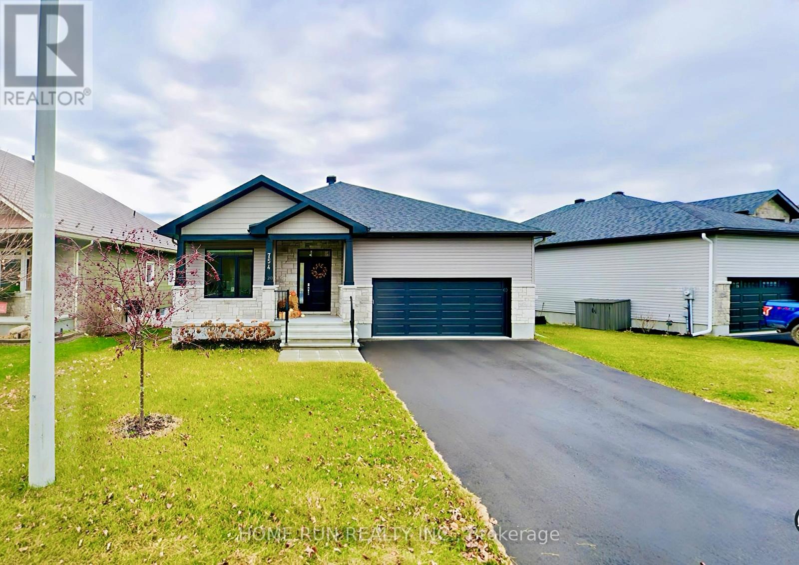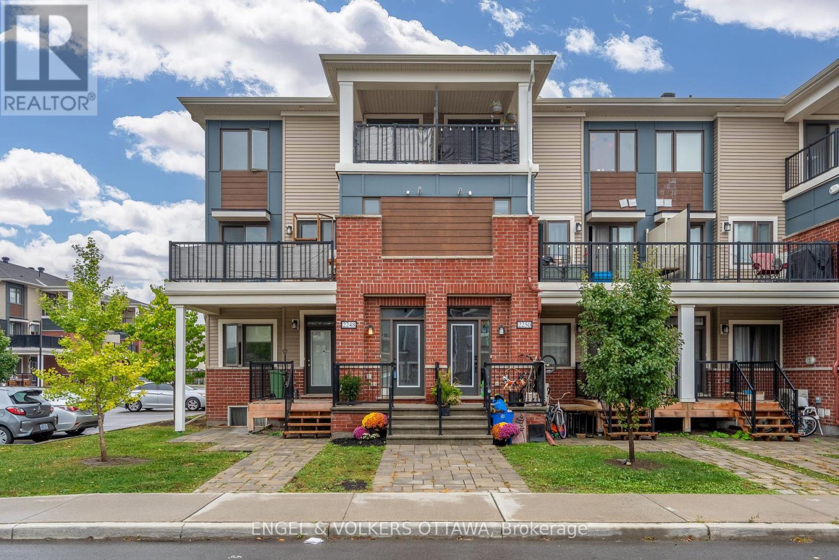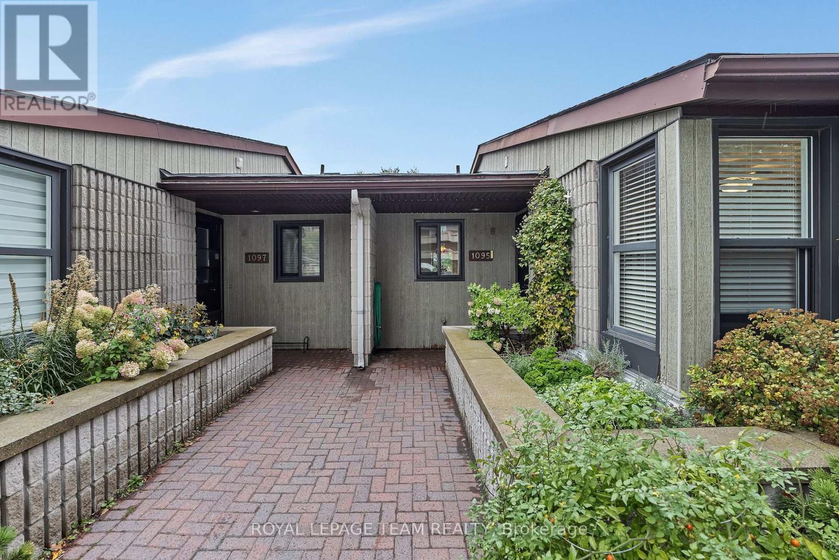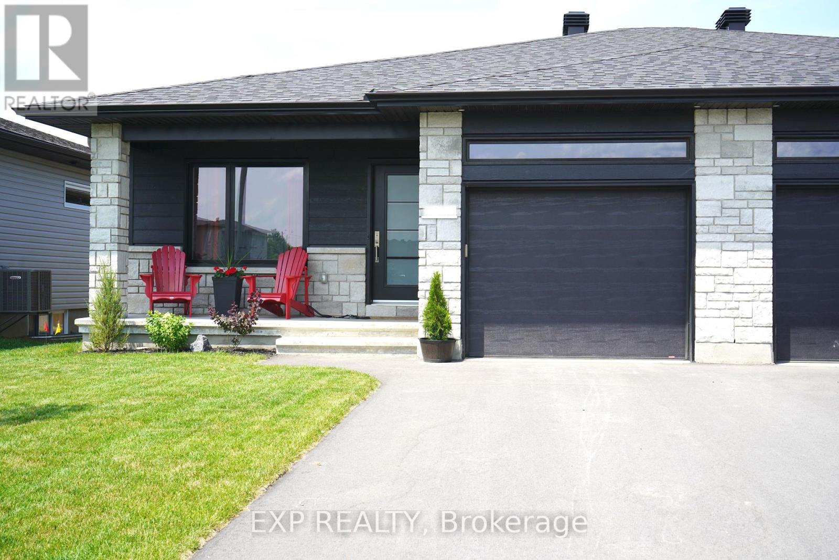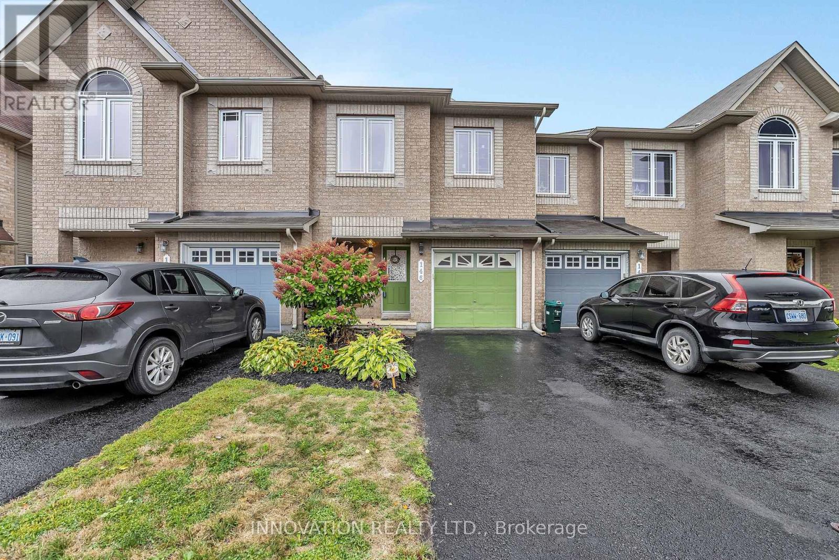Ottawa Listings
2981 White Lake Road
Mcnab/braeside, Ontario
Unique property set in the charming village of White Lake! This immaculate two year old home is surrounded by thoughtfully landscaped gardens with two decks on each side to capture both the morning sun and afternoon shade. Welcome to this open concept design home drenched in natural light. Two bedrooms, spacious bath with double sink vanity, bath tub, large storage closet plus your laundry facilities on main floor. The bathroom, for your convenience when entering the house at the front foyer, has a pocket door entry together with an entry from the main hallway. Enjoy winter warm winter evenings by the wood burning stove in the living room. Entertain family and friends sitting around the dining room table or or on the oversized side upper deck accessed via patio doors while watching the family kids and pets can play in the fenced yard. The showcase kitchen features Frigidare Gallery stainless steel refrigerator, propane stove, dishwasher, double sinks and handy island. Storage is made simple with a separate pantry/storage room next to the kitchen. Decorated through-out in cheerful, complementary colours, laminate floors, no carpets and smoke free. The ground level is presently unfinished so use your imagination to design rec/exercise area or establish an at home business venture. This area has radiant floor heating, 10 foot ceilings, roughed-in for a future bathroom, utility sink, furnace, air purifier, water softener and has patio doors to the front stone patio. Professionally landscaped with tastefully thought placement of gardens, rocks, patios and upper decks. Live well while enjoying the village lifestyle where you can walk to the General Store, church, restaurant, spend your summer days fishing, boating and swimming on White Lake minutes away. There are a myriad of local activities - golfing, ski hills, snowmobile trails, music/restaurant venues in Burnstown. All this is yours and you are only 10+ minutes to Arnprior and 417 Highway. Don't miss out! (id:19720)
Coldwell Banker Sarazen Realty
201 - 6150 Hazeldean Road
Ottawa, Ontario
Prime second floor space with elevator access situated in one of Ottawa's most rapidly growing suburbs! Great signage/exposure on Hazeldean Road. Access from both Hazeldean Rd & Neil Ave. Existing uses in the building include pharmacy, physio, dental, barbershop and pizza take-out. Additional restaurant pad is occupied prominent Royal Oak Restaurant & Pub chain driving additional traffic to the property. 2025 Additional Rent budget is $17.31 PSF. (id:19720)
Capital Commercial Investment Corp.
D - 6150 Hazeldean Road
Ottawa, Ontario
Prime retail space situated in one of Ottawa's most rapidly growing suburbs! Great signage/exposure on Hazeldean Road. Access from both Hazeldean Rd & Neil Ave. Existing uses in the building include pharmacy, physio, dental, barbershop and pizza take-out. Additional restaurant pad is occupied prominent Royal Oak Restaurant & Pub chain driving additional traffic to the property. 2025 Additional Rent budget is $17.31 PSF (id:19720)
Capital Commercial Investment Corp.
312 - 31 Eric Devlin Lane
Perth, Ontario
Welcome to Lanark Lifestyles luxury apartments! This four-storey complex situated on the same land as the retirement residence. The two buildings are joined by a state-of-the-art clubhouse and is now open which includes a a hydro-therapy pool, sauna, games room with pool table etc., large gym, yoga studio, bar, party room with full kitchen! In this low pressure living environment - whether it's selling your home first, downsizing, relocating - you decide when you are ready to make the move and select your unit. This beautifully designed Studio plus den unit with quartz countertops, luxury laminate flooring throughout and a carpeted Den for that extra coziness. Enjoy your tea each morning on your 70 sqft balcony. Book your showing today! Open houses every Saturday & Sunday 1-4pm. (id:19720)
Exp Realty
204 - 31 Eric Devlin Lane
Perth, Ontario
Welcome to Lanark Lifestyles luxury apartments! In this low pressure living environment - getting yourself set up whether it's selling your home first, downsizing, relocating - you decide when you are ready to make the move and select your unit. All independent living suites are equipped with convenience, comfort and safety features such as a kitchen, generous storage space, individual temperature control, bathroom heat lamps, a shower with a built-in bench. This beautifully designed studio plus den unit with quartz countertops, luxury laminate flooring throughout and a carpeted bedroom for that extra coziness. Enjoy your tea each morning on your 65 sqft balcony. Book your showing today! Open houses every Saturday & Sunday 1-4pm. (id:19720)
Exp Realty
754 Meadowridge Circle
Ottawa, Ontario
Stunning custom-built bungalow with walkout basement, perfectly positioned on a premium hilltop lot in Carps newest neighborhood. This 3-bedroom, 2-bathroom home features an open-concept design with numerous upgrades throughout.The bright and airy living room is enhanced by large windows and a striking gas fireplace. A chefs kitchen offers abundant cabinetry, quartz countertops, brand-new stainless steel appliances, and a spacious walk-in pantry, seamlessly overlooking the dining area.The primary suite boasts a spa-inspired 5-piece ensuite with a soaking tub, glass shower, and double vanity. Two additional main-floor bedrooms and a full bath provide ideal family living. A functional mudroom connects to the double garage and an extended driveway with parking for four vehicles.Enjoy summer evenings on the oversized patio. Professional landscaping for both front and back yards, including fencing, is scheduled for completion this coming spring.Located within walking distance to the Village of Carp, schools, and the newly developed Doug Rivington Park, this home combines modern luxury with community living at its best. (id:19720)
Home Run Realty Inc.
615 Moffat Street
Pembroke, Ontario
Welcome to 615 Moffat St, this move in ready home sits on a large double lot on a cul de sac with no through traffic. This beautifully updated and well kept 3 storey home is a must see! With a large foyer which welcomes you into the warmth and charm of this 1945 built home. To add to the warmth there is a newer woodstove which can heat the whole home, a great secondary heating source! With it's tall ceilings, and 28 large windows, all with custom blinds, the home is flooded with natural light, giving the space an open and airy feel. Flooring is all pine softwood throughout the main level and the second storey. Original tall baseboards and window trim detail is something you just don't find in the newer built homes. There is a powder room off of the large country kitchen. The kitchen has a central island and plenty of counter space for any chef! Patio doors give access to the covered porch and the large fenced back yard with access to Muskrat River right from your own back yard! On the second storey you will find an updated full bath and 3 well sized bedrooms, the primary bedroom has been customized with rustic barn wood accents and has a great sized walk in closet. The second bedroom has the access to the 3rd level which is unfinished but has many potential uses, a hobby room, a games room, a home theatre room or just about anything you could imagine! The basement level has a separate finished laundry room with built in storage cupboards and the remainder of the basement is clean, dry (new weeping tiles) and currently is used as a metal workshop. The location is great for anyone who wants to be able to walk to the downtown for shopping, it is also close to the hospital and health care. It's a quick drive away from Algonquin Park and approximately 1 1/2 hour away from Ottawa and approximately 2 1/2 hours to North Bay. Come and visit, you may just want to stay for a lifetime! (id:19720)
Exit Excel Realty
2248 Watercolours Way
Ottawa, Ontario
First time buyers and investors check out this stacked townhome at 2248 Watercolour Way offers a bright, modern layout with the rare third bedroom option. The openconcept main level is filled with natural light and features a generous living area with an electric fireplace, a dining space and a handy powder room for guests . The upgraded kitchen boasts ample cabinetry, quartz countertops, a large island and stainless steel appliances, making everyday cooking and entertaining a pleasure. Sliding doors open to a spacious outdoor patio perfect for entertaining and herb garden. Upstairs, three bedrooms each provide comfortable retreats with the primary having a walk in closet plus another covered patio off a potential office or den, and the convenience of a designated laundry room. What sets 2248 apart is an additional third bedroom on the upper level, offering the flexibility of a guest room, home office or nursery while still maintaining a spacious feel. Additional storage is available in the furnace room for added convenience . Located minutes from the Minto Recreation Complex, top rated schools, parks, public transit and nearby shopping , this home delivers a turnkey lifestyle for young professionals, small families or first time buyers. With extra sleeping space and all the modern finishes 2248 Watercolour Way combines practicality and style in one of Barrhavens most desirable communities. (id:19720)
Engel & Volkers Ottawa
1095 Ambleside Drive
Ottawa, Ontario
Rare opportunity to own one of only nine executive townhomes with waterviews at Ambleside One! Offering over 1,730 sq. ft. of renovated living space, this home is set in a private location with no rear neighbours, your own peaceful paradise in the city. Simply unpack your bags and enjoy a property that has been thoughtfully updated for the most meticulous buyer. The open-concept main level features soaring cathedral ceilings, hardwood floors, a striking gas fireplace, and a walkout to a private balcony with sunsets over the Ottawa River and scenic parkway, buffered by mature trees. The ground-level walkout opens to a fenced yard, perfect for entertaining, gardening, or relaxing outdoors. Extensive renovations include the removal of popcorn ceilings, installation of over 25 pot lights with dimmers, interconnected smoke and carbon monoxide alarms, and sound insulation in all bedrooms. The primary suite offers double closets and a beautifully updated ensuite with a glass walk-in shower. Bathrooms feature custom finishes including a Laurysen vanity with quartz countertop, while the large downstairs bedroom showcases oak hardwood flooring and custom glass sliding closet doors. The kitchen has been refreshed with solid maple cabinetry, granite countertops, and newer appliances. The condo corporation has also invested in important updates including a new high-efficiency furnace, roof (south facing), updated bathroom fans, new patio doors, and a modern gas fireplace insert. Ambleside One is a true all-inclusive community. Condo fees cover Bell Fibe internet and TV, heat, hydro, and water, plus access to resort-style amenities: indoor saltwater pool, sauna, library, guest suites, party room, workshop, car wash station, and 7-day tuck shop. Underground parking (#263) is conveniently located right at the door on level two. With easy access to the future LRT, river pathways & city conveniences, this rare townhome combines space, privacy, & lifestyle in one exceptional package. (id:19720)
Royal LePage Team Realty
Lot 21a Giroux Street
The Nation, Ontario
OPEN HOUSE this Sunday September 28th from 2 p.m. to 4 p.m. at TMJ Construction's model home located at 136 Giroux St. in Limoges. Welcome to the Blue Mountain I, a beautifully designed open-concept bungalow that effortlessly blends style and functionality for the perfect living experience. The bright and airy chefs cuisine, complete with a spacious island and walk-in pantry, will satisfy your culinary needs. The separate dining and living areas are perfect for entertaining or enjoying quality time with your family. Retreat to your luxurious primary suite, complete with a spacious walk-in closet and spa-like 4-piece ensuite that will have you feeling relaxed and rejuvenated. The 2nd bedroom can easily be converted into a home office or playroom to suit your needs. A second 4-piece bathroom on the main level awaits your guests or family members with a separate and convenient laundry room located on the main floor. This stunning home is nestled in the vibrant community of Limoges, home to a brand-new Sports Complex and just steps away from Larose Forest, Ecole Saint-Viateur and Calypso Water Park. Pictures are from a previously built home and may include upgrades. (id:19720)
Exp Realty
12 Bayside Private
Ottawa, Ontario
Rarely offered semi on a private condo road! Located less than a 4 minute walk to Mooney Bay Beach, 5 min drive to the LRT Station, and less than 20 minutes to downtown. Fantastic investment for those commuting into downtown for work. This home has been extensively renovated from top to bottom. Offering 4 bedrooms, 2.5 bathrooms and a finished basement. As you step inside you are greeted with high ceilings in the foyer with large windows and upgraded pot lights. The 22' living room offers tons of space for living and entertaining friends. The kitchen has been tastefully renovated with all white cabinets, white quartz countertops and LG stainless steel appliances. Upstairs offers a spacious primary bedroom with en-suite bath, along with 3 additional bedrooms for guests, kids rooms or an office. Upstairs laundry! The basement has been finished with access to the garage and additional storage. Quiet community located on a cul-de-sac and a large park at the end of the street. Perfect for pet owners or those who want to live close to recreation and a nearby commute to work. Fully house renovation (2025), A/C & HWT (Rental). OPEN HOUSE SUNDAY SEPTEMBER 28TH FROM 2-4PM. (id:19720)
Engel & Volkers Ottawa
146 Silvermoon Crescent
Ottawa, Ontario
Welcome to 146 Silver Moon, where style, comfort, and location meet. This coveted Fifth Avenue townhome is a rare find, backing directly onto the school and sitting beside sprawling Vista park - The perfect setting for family living. From the moment you arrive, you'll notice the pride of ownership. Beautiful inside and out, this home is in pristine condition. The main level shines with rich hardwood floors, a sun-drenched Living room, and an entertainment-sized Dining area made for gatherings. The Kitchen is both functional and inviting, with plenty of space to cook, connect, and create memories. Upstairs, 3 spacious Bedrooms offer room for everyone. The Primary suite is a true retreat with its generous walk-in closet and spa-like ensuite featuring a Roman tub. The secondary Bedrooms are equally impressive, offering flexibility for children, guests, or a home office! The lower level expands your living space with a sprawling Recreation room anchored by a cozy gas fireplace, the perfect spot for movie nights and family fun. You'll also find laundry and ample storage tucked neatly away. 1818 sq ft as per builders specs. Step outside to your private backyard oasis; no rear neighbours, and a fabulous hot tub included for year-round relaxation! Located in Avalon, one of Orléans most family-friendly communities, you're steps to schools, playgrounds, walking trails, and just minutes to shopping, dining, and transit. 24 hour irrevocable on all offers. OPEN HOUSE SUNDAY 2-4, SEPT 28th. (id:19720)
Innovation Realty Ltd.


