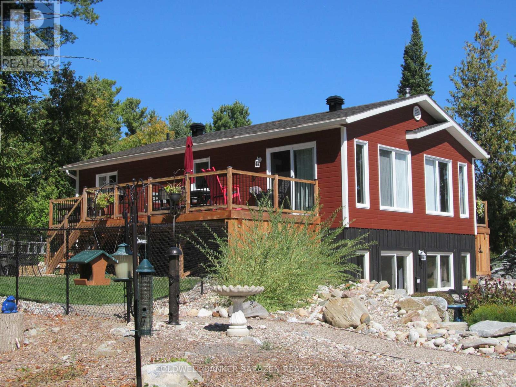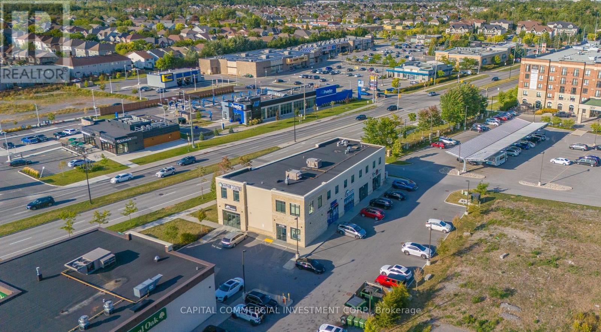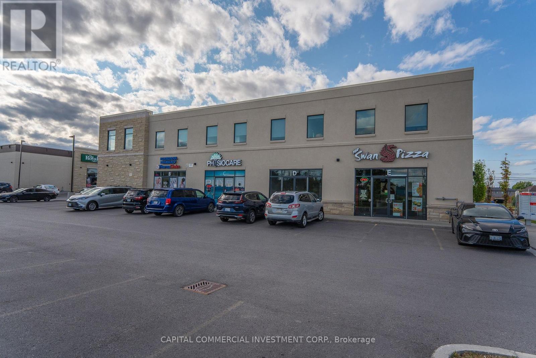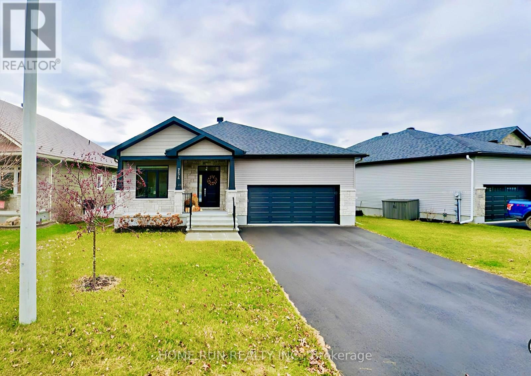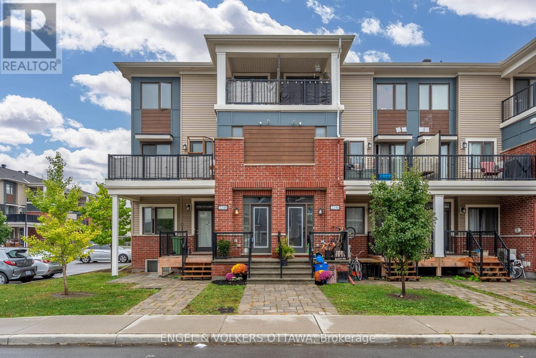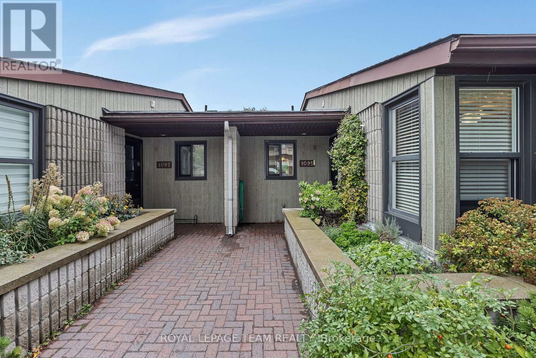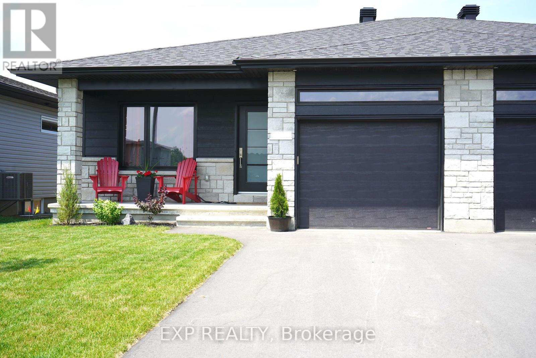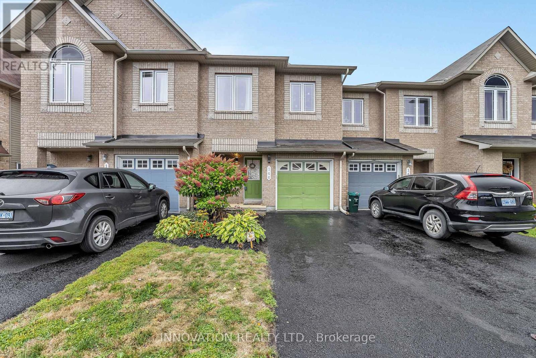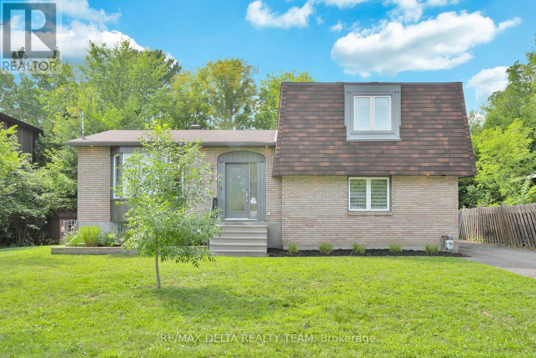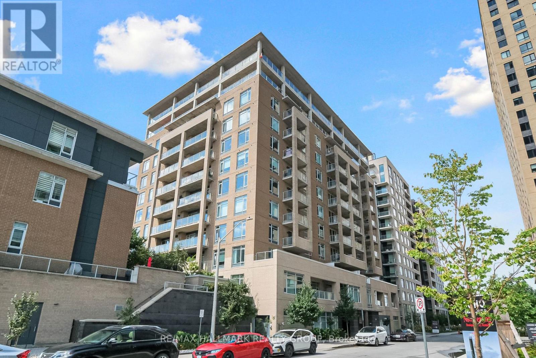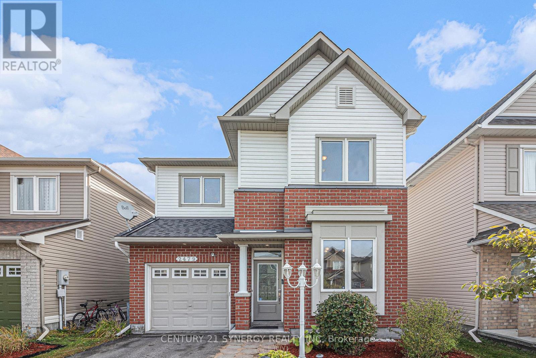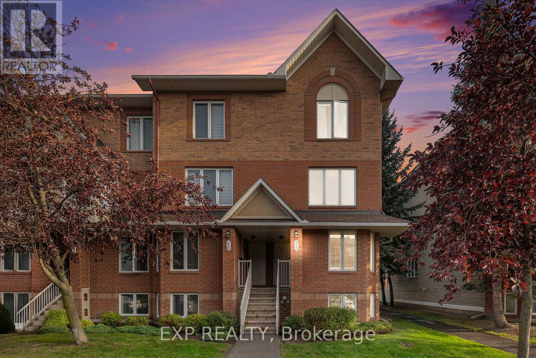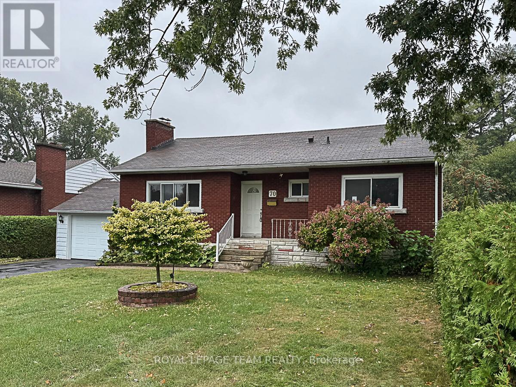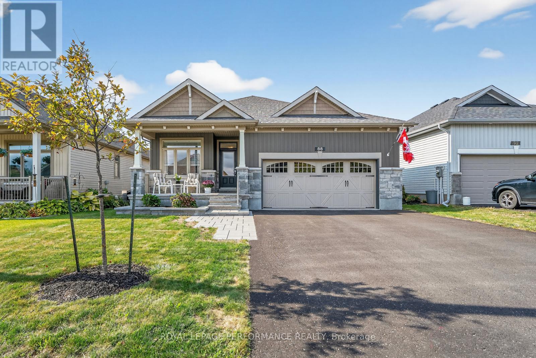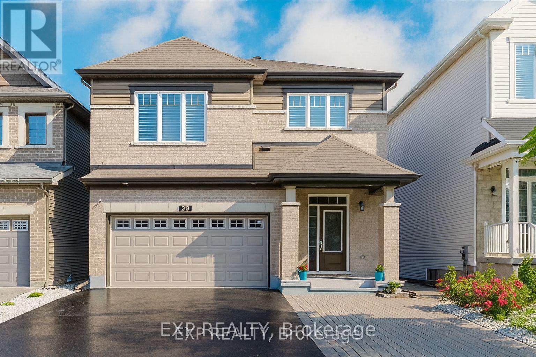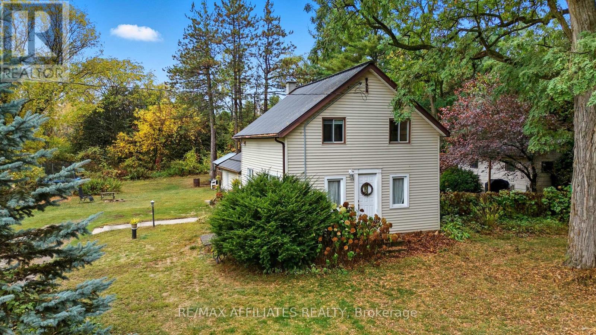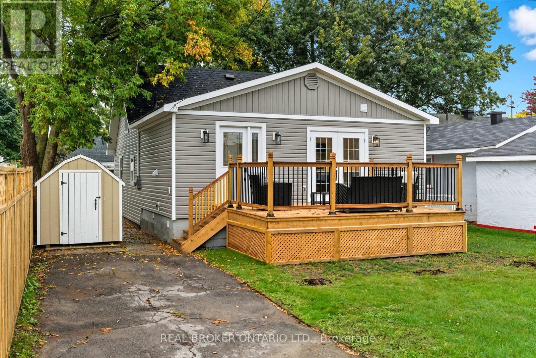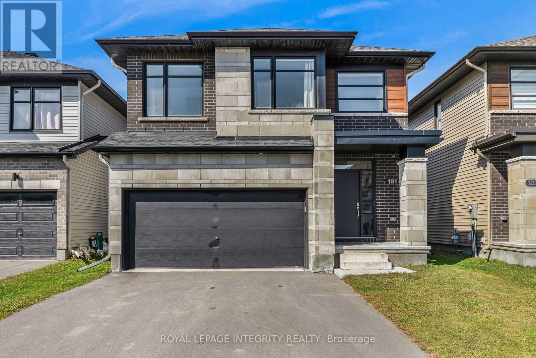Ottawa Listings
2981 White Lake Road
Mcnab/braeside, Ontario
Unique property set in the charming village of White Lake! This immaculate two year old home is surrounded by thoughtfully landscaped gardens with two decks on each side to capture both the morning sun and afternoon shade. Welcome to this open concept design home drenched in natural light. Two bedrooms, spacious bath with double sink vanity, bath tub, large storage closet plus your laundry facilities on main floor. The bathroom, for your convenience when entering the house at the front foyer, has a pocket door entry together with an entry from the main hallway. Enjoy winter warm winter evenings by the wood burning stove in the living room. Entertain family and friends sitting around the dining room table or or on the oversized side upper deck accessed via patio doors while watching the family kids and pets can play in the fenced yard. The showcase kitchen features Frigidare Gallery stainless steel refrigerator, propane stove, dishwasher, double sinks and handy island. Storage is made simple with a separate pantry/storage room next to the kitchen. Decorated through-out in cheerful, complementary colours, laminate floors, no carpets and smoke free. The ground level is presently unfinished so use your imagination to design rec/exercise area or establish an at home business venture. This area has radiant floor heating, 10 foot ceilings, roughed-in for a future bathroom, utility sink, furnace, air purifier, water softener and has patio doors to the front stone patio. Professionally landscaped with tastefully thought placement of gardens, rocks, patios and upper decks. Live well while enjoying the village lifestyle where you can walk to the General Store, church, restaurant, spend your summer days fishing, boating and swimming on White Lake minutes away. There are a myriad of local activities - golfing, ski hills, snowmobile trails, music/restaurant venues in Burnstown. All this is yours and you are only 10+ minutes to Arnprior and 417 Highway. Don't miss out! (id:19720)
Coldwell Banker Sarazen Realty
201 - 6150 Hazeldean Road
Ottawa, Ontario
Prime second floor space with elevator access situated in one of Ottawa's most rapidly growing suburbs! Great signage/exposure on Hazeldean Road. Access from both Hazeldean Rd & Neil Ave. Existing uses in the building include pharmacy, physio, dental, barbershop and pizza take-out. Additional restaurant pad is occupied prominent Royal Oak Restaurant & Pub chain driving additional traffic to the property. 2025 Additional Rent budget is $17.31 PSF. (id:19720)
Capital Commercial Investment Corp.
D - 6150 Hazeldean Road
Ottawa, Ontario
Prime retail space situated in one of Ottawa's most rapidly growing suburbs! Great signage/exposure on Hazeldean Road. Access from both Hazeldean Rd & Neil Ave. Existing uses in the building include pharmacy, physio, dental, barbershop and pizza take-out. Additional restaurant pad is occupied prominent Royal Oak Restaurant & Pub chain driving additional traffic to the property. 2025 Additional Rent budget is $17.31 PSF (id:19720)
Capital Commercial Investment Corp.
312 - 31 Eric Devlin Lane
Perth, Ontario
Welcome to Lanark Lifestyles luxury apartments! This four-storey complex situated on the same land as the retirement residence. The two buildings are joined by a state-of-the-art clubhouse and is now open which includes a a hydro-therapy pool, sauna, games room with pool table etc., large gym, yoga studio, bar, party room with full kitchen! In this low pressure living environment - whether it's selling your home first, downsizing, relocating - you decide when you are ready to make the move and select your unit. This beautifully designed Studio plus den unit with quartz countertops, luxury laminate flooring throughout and a carpeted Den for that extra coziness. Enjoy your tea each morning on your 70 sqft balcony. Book your showing today! Open houses every Saturday & Sunday 1-4pm. (id:19720)
Exp Realty
204 - 31 Eric Devlin Lane
Perth, Ontario
Welcome to Lanark Lifestyles luxury apartments! In this low pressure living environment - getting yourself set up whether it's selling your home first, downsizing, relocating - you decide when you are ready to make the move and select your unit. All independent living suites are equipped with convenience, comfort and safety features such as a kitchen, generous storage space, individual temperature control, bathroom heat lamps, a shower with a built-in bench. This beautifully designed studio plus den unit with quartz countertops, luxury laminate flooring throughout and a carpeted bedroom for that extra coziness. Enjoy your tea each morning on your 65 sqft balcony. Book your showing today! Open houses every Saturday & Sunday 1-4pm. (id:19720)
Exp Realty
754 Meadowridge Circle
Ottawa, Ontario
Stunning custom-built bungalow with walkout basement, perfectly positioned on a premium hilltop lot in Carps newest neighborhood. This 3-bedroom, 2-bathroom home features an open-concept design with numerous upgrades throughout.The bright and airy living room is enhanced by large windows and a striking gas fireplace. A chefs kitchen offers abundant cabinetry, quartz countertops, brand-new stainless steel appliances, and a spacious walk-in pantry, seamlessly overlooking the dining area.The primary suite boasts a spa-inspired 5-piece ensuite with a soaking tub, glass shower, and double vanity. Two additional main-floor bedrooms and a full bath provide ideal family living. A functional mudroom connects to the double garage and an extended driveway with parking for four vehicles.Enjoy summer evenings on the oversized patio. Professional landscaping for both front and back yards, including fencing, is scheduled for completion this coming spring.Located within walking distance to the Village of Carp, schools, and the newly developed Doug Rivington Park, this home combines modern luxury with community living at its best. (id:19720)
Home Run Realty Inc.
615 Moffat Street
Pembroke, Ontario
Welcome to 615 Moffat St, this move in ready home sits on a large double lot on a cul de sac with no through traffic. This beautifully updated and well kept 3 storey home is a must see! With a large foyer which welcomes you into the warmth and charm of this 1945 built home. To add to the warmth there is a newer woodstove which can heat the whole home, a great secondary heating source! With it's tall ceilings, and 28 large windows, all with custom blinds, the home is flooded with natural light, giving the space an open and airy feel. Flooring is all pine softwood throughout the main level and the second storey. Original tall baseboards and window trim detail is something you just don't find in the newer built homes. There is a powder room off of the large country kitchen. The kitchen has a central island and plenty of counter space for any chef! Patio doors give access to the covered porch and the large fenced back yard with access to Muskrat River right from your own back yard! On the second storey you will find an updated full bath and 3 well sized bedrooms, the primary bedroom has been customized with rustic barn wood accents and has a great sized walk in closet. The second bedroom has the access to the 3rd level which is unfinished but has many potential uses, a hobby room, a games room, a home theatre room or just about anything you could imagine! The basement level has a separate finished laundry room with built in storage cupboards and the remainder of the basement is clean, dry (new weeping tiles) and currently is used as a metal workshop. The location is great for anyone who wants to be able to walk to the downtown for shopping, it is also close to the hospital and health care. It's a quick drive away from Algonquin Park and approximately 1 1/2 hour away from Ottawa and approximately 2 1/2 hours to North Bay. Come and visit, you may just want to stay for a lifetime! (id:19720)
Exit Excel Realty
2248 Watercolours Way
Ottawa, Ontario
First time buyers and investors check out this stacked townhome at 2248 Watercolour Way offers a bright, modern layout with the rare third bedroom option. The openconcept main level is filled with natural light and features a generous living area with an electric fireplace, a dining space and a handy powder room for guests . The upgraded kitchen boasts ample cabinetry, quartz countertops, a large island and stainless steel appliances, making everyday cooking and entertaining a pleasure. Sliding doors open to a spacious outdoor patio perfect for entertaining and herb garden. Upstairs, three bedrooms each provide comfortable retreats with the primary having a walk in closet plus another covered patio off a potential office or den, and the convenience of a designated laundry room. What sets 2248 apart is an additional third bedroom on the upper level, offering the flexibility of a guest room, home office or nursery while still maintaining a spacious feel. Additional storage is available in the furnace room for added convenience . Located minutes from the Minto Recreation Complex, top rated schools, parks, public transit and nearby shopping , this home delivers a turnkey lifestyle for young professionals, small families or first time buyers. With extra sleeping space and all the modern finishes 2248 Watercolour Way combines practicality and style in one of Barrhavens most desirable communities. (id:19720)
Engel & Volkers Ottawa
1095 Ambleside Drive
Ottawa, Ontario
Rare opportunity to own one of only nine executive townhomes with waterviews at Ambleside One! Offering over 1,730 sq. ft. of renovated living space, this home is set in a private location with no rear neighbours, your own peaceful paradise in the city. Simply unpack your bags and enjoy a property that has been thoughtfully updated for the most meticulous buyer. The open-concept main level features soaring cathedral ceilings, hardwood floors, a striking gas fireplace, and a walkout to a private balcony with sunsets over the Ottawa River and scenic parkway, buffered by mature trees. The ground-level walkout opens to a fenced yard, perfect for entertaining, gardening, or relaxing outdoors. Extensive renovations include the removal of popcorn ceilings, installation of over 25 pot lights with dimmers, interconnected smoke and carbon monoxide alarms, and sound insulation in all bedrooms. The primary suite offers double closets and a beautifully updated ensuite with a glass walk-in shower. Bathrooms feature custom finishes including a Laurysen vanity with quartz countertop, while the large downstairs bedroom showcases oak hardwood flooring and custom glass sliding closet doors. The kitchen has been refreshed with solid maple cabinetry, granite countertops, and newer appliances. The condo corporation has also invested in important updates including a new high-efficiency furnace, roof (south facing), updated bathroom fans, new patio doors, and a modern gas fireplace insert. Ambleside One is a true all-inclusive community. Condo fees cover Bell Fibe internet and TV, heat, hydro, and water, plus access to resort-style amenities: indoor saltwater pool, sauna, library, guest suites, party room, workshop, car wash station, and 7-day tuck shop. Underground parking (#263) is conveniently located right at the door on level two. With easy access to the future LRT, river pathways & city conveniences, this rare townhome combines space, privacy, & lifestyle in one exceptional package. (id:19720)
Royal LePage Team Realty
Lot 21a Giroux Street
The Nation, Ontario
OPEN HOUSE this Sunday September 28th from 2 p.m. to 4 p.m. at TMJ Construction's model home located at 136 Giroux St. in Limoges. Welcome to the Blue Mountain I, a beautifully designed open-concept bungalow that effortlessly blends style and functionality for the perfect living experience. The bright and airy chefs cuisine, complete with a spacious island and walk-in pantry, will satisfy your culinary needs. The separate dining and living areas are perfect for entertaining or enjoying quality time with your family. Retreat to your luxurious primary suite, complete with a spacious walk-in closet and spa-like 4-piece ensuite that will have you feeling relaxed and rejuvenated. The 2nd bedroom can easily be converted into a home office or playroom to suit your needs. A second 4-piece bathroom on the main level awaits your guests or family members with a separate and convenient laundry room located on the main floor. This stunning home is nestled in the vibrant community of Limoges, home to a brand-new Sports Complex and just steps away from Larose Forest, Ecole Saint-Viateur and Calypso Water Park. Pictures are from a previously built home and may include upgrades. (id:19720)
Exp Realty
12 Bayside Private
Ottawa, Ontario
Rarely offered semi on a private condo road! Located less than a 4 minute walk to Mooney Bay Beach, 5 min drive to the LRT Station, and less than 20 minutes to downtown. Fantastic investment for those commuting into downtown for work. This home has been extensively renovated from top to bottom. Offering 4 bedrooms, 2.5 bathrooms and a finished basement. As you step inside you are greeted with high ceilings in the foyer with large windows and upgraded pot lights. The 22' living room offers tons of space for living and entertaining friends. The kitchen has been tastefully renovated with all white cabinets, white quartz countertops and LG stainless steel appliances. Upstairs offers a spacious primary bedroom with en-suite bath, along with 3 additional bedrooms for guests, kids rooms or an office. Upstairs laundry! The basement has been finished with access to the garage and additional storage. Quiet community located on a cul-de-sac and a large park at the end of the street. Perfect for pet owners or those who want to live close to recreation and a nearby commute to work. Fully house renovation (2025), A/C & HWT (Rental). OPEN HOUSE SUNDAY SEPTEMBER 28TH FROM 2-4PM. (id:19720)
Engel & Volkers Ottawa
146 Silvermoon Crescent
Ottawa, Ontario
Welcome to 146 Silver Moon, where style, comfort, and location meet. This coveted Fifth Avenue townhome is a rare find, backing directly onto the school and sitting beside sprawling Vista park - The perfect setting for family living. From the moment you arrive, you'll notice the pride of ownership. Beautiful inside and out, this home is in pristine condition. The main level shines with rich hardwood floors, a sun-drenched Living room, and an entertainment-sized Dining area made for gatherings. The Kitchen is both functional and inviting, with plenty of space to cook, connect, and create memories. Upstairs, 3 spacious Bedrooms offer room for everyone. The Primary suite is a true retreat with its generous walk-in closet and spa-like ensuite featuring a Roman tub. The secondary Bedrooms are equally impressive, offering flexibility for children, guests, or a home office! The lower level expands your living space with a sprawling Recreation room anchored by a cozy gas fireplace, the perfect spot for movie nights and family fun. You'll also find laundry and ample storage tucked neatly away. 1818 sq ft as per builders specs. Step outside to your private backyard oasis; no rear neighbours, and a fabulous hot tub included for year-round relaxation! Located in Avalon, one of Orléans most family-friendly communities, you're steps to schools, playgrounds, walking trails, and just minutes to shopping, dining, and transit. 24 hour irrevocable on all offers. OPEN HOUSE SUNDAY 2-4, SEPT 28th. (id:19720)
Innovation Realty Ltd.
2556 Gravelle Crescent
Ottawa, Ontario
OPEN HOUSE SUNDAY 2-4PM! Welcome to this beautifully renovated open-concept home in Blackburn Hamlet! Thoughtfully updated with modern finishes throughout, it offers bright and spacious living areas perfect for today's lifestyle. The open layout seamlessly connects the kitchen, dining, and living spaces, creating an inviting atmosphere for entertaining or family gatherings. Situated on a generous lot, the property comes complete with a survey, providing excellent potential for lot development. Whether you're looking to create a Secondary Dwelling Unit or a private in-law suite, this home offers exciting opportunities for multi-generational living or generating extra rental income. Ideally located near public transportation, excellent schools, parks, and NCC trails, you'll also enjoy easy access to Ottawa's popular NCC Bikedays, perfect for outdoor enthusiasts and families alike. Move-in ready and designed for flexibility, this home is a rare find that combines style, function, and future potential. (id:19720)
RE/MAX Delta Realty Team
706 - 100 Champagne Avenue S
Ottawa, Ontario
Bright, comfortable, and perfectly placed in Little Italy. Suite 706 at HOM by Domicile is a one-bedroom with real living space and an easy, city-ready routine. This unit comes with one parking spot and one storage locker. Morning light pours across the open living and dining area through large windows, while hardwood floors keep the space warm and cohesive. The kitchen is larger than most condos in this price range, with full-height cabinetry, a gas range, stone counters, tile backsplash, and an island that works for prep, coffee, and casual meals. The bedroom is quietly tucked away for restful nights, and the full bath and in-suite laundry keep day-to-day life simple. Step outside to a private balcony with open urban views that stretch across the neighbourhood.Life at HOM adds practical amenities you will actually use. Work out in the fitness room, meet friends on the outdoor terrace with barbecue stations, and book the lounge with a kitchen when you want to host. There is also secure bike storage for weekend rides.The location is the point. You are a short walk to Preston Street with cafes, bakeries, and restaurants for every mood. Dows Lake and the Rideau Canal are close for runs, paddles, skating, and festivals that mark every season. Commuting is simple without relying on a car. The Hickory Street footbridge connects you to the O-Train, with paths and bike routes all around.If your version of Ottawa living is an espresso on Preston, a loop around the lake, and an easy ride to the office, this home fits the rhythm. A bright one-bedroom with a big kitchen, natural light, large windows, hardwood floors, a balcony, and views, set in a quiet concrete building in one of the city's most loved neighbourhoods. (id:19720)
RE/MAX Hallmark Realty Group
2479 Esprit Drive
Ottawa, Ontario
From the moment you step inside, you'll love the open and upgraded design that makes everyday living feel easy and inviting. The main floor blends the living room, dining area, and kitchen into one bright, welcoming space that's perfect for entertaining or simply enjoying family time. The showstopper? A huge centre island that anchors the kitchen, offering loads of prep space, seating for casual meals, and the perfect spot for guests to gather. At the front of the home, a flexible bonus room provides endless possibilities - a private home office, a playroom for the kids, or even a fourth bedroom for overnight visitors. This added space means your home adapts as your life does. Upstairs, three generous bedrooms await. The primary suite is a true retreat, complete with a large walk-in closet and a spa-inspired ensuite where you can unwind after a long day. The secondary bedrooms are spacious enough for kids, guests, or even a second office setup. Step outside and enjoy a backyard with no rear neighbours, backing directly onto the Avalon Trail. Imagine morning runs, evening strolls, or family bike rides that connect you to parks, the community lake, and all the best that Avalon has to offer. It's like having nature and recreation right at your doorstep. Add to that the unbeatable convenience of Orléans living with top-rated schools, everyday shops, great restaurants, and easy transit all nearby. No matter what stage of life you're in, 2479 Esprit offers the space, comfort, and community you've been searching for. Open. Upgraded. Perfectly located. This is the Avalon home you've been waiting for. (id:19720)
Century 21 Synergy Realty Inc
74 Lakepointe Drive
Ottawa, Ontario
Welcome to 74 Lakepointe Drive - an elegant two-story, end-unit, 2-bedroom stacked condo townhome that perfectly blends style and sophistication. The chef-inspired kitchen has been thoughtfully updated with beautiful butcher-block counters and a charming breakfast nook, creating a warm yet refined space for morning coffee or casual dining. The sun-filled, open-concept living and dining area offers a spacious and inviting atmosphere, ideal for hosting gatherings or enjoying quiet evenings at home. Step onto your private balcony to unwind and take in the fresh air a perfect retreat after a long day. Nestled just steps from picturesque walking trails and the lake, this residence offers the ultimate in convenience with close proximity to boutique shopping, acclaimed dining, transit, and entertainment options. Whether you're seeking a stylish first home, a low-maintenance lifestyle, or an exceptional investment, this property delivers a rare opportunity to enjoy elevated living in a vibrant, sought-after community. (id:19720)
Exp Realty
70 Crownhill Street
Ottawa, Ontario
OPEN HOUSE SUNDAY SEPTEMBER 28, 2 pm to 4 pm ....70 Crownhill Street is a 5 bedroom multi-generational Bungalow on a 63.5 ft front and 180 ft deep lot. This quiet neighborhood as access to public transit, shopping centers and the Queensway. This is a Brick bungalow all around, roof shingles replaced approximately in 2015, furnace and air conditioning unit replaced in 2013. The main floor has an L-shaped Dining/Living area, New Kitchen, Re-modelled main bath room and 3 bedrooms. Refinished Oak Hardwood flooring throughout the main floor with lots of sunlight. The Lower level has 2 large bedroom, a large family room a new 3-piece bathroom, a laundry area with front load LG washer/dryers. The Utility/Furnace room provides storage space. Newly installed vinyl flooring throughout then lower level. The Backyard features a patio with pavers, trees include; silk lilac, 2 apple trees & a blue spruce. The garden shed has a 240 Watt heater. A 'green house' has an auto-ventilation heat sensor piston. (id:19720)
Royal LePage Team Realty
88 Des Rails Street
Clarence-Rockland, Ontario
Welcome to 88 des Rails Street, a stunning EQ-built craftsman-style bungalow in the sought-after Clarence Crossing community in Rockland. Nestled along the banks of the Ottawa River, this neighbourhood offers scenic forested walking paths while keeping you close to everyday conveniences, golf, hockey, soccer fields, and even a local brewery. Step inside and discover 1,640 sq. ft. of stylish main floor living with vaulted ceilings, rich hardwood floors, and a cozy gas fireplace anchoring the open-concept design. The chef's kitchen features two-tone cabinetry, granite countertops with a breakfast bar, undercabinet lighting, stainless steel appliances, a walk-in pantry, and a handy alcove with additional cabinetry, perfect for storage or a coffee bar. The main floor offers a thoughtful layout with a primary suite featuring a walk-in closet and a 3-piece ensuite with a stand-up shower. A second bedroom also includes a walk-in closet, while a den at the front of the home makes an ideal office, TV room or reading nook. Another full bathroom, main-floor laundry, and a welcoming covered front porch add to the functionality. Downstairs, enjoy an additional 1,000 sq. ft. of finished space with a large rec room, a third bedroom, a 4-piece bathroom, and two storage rooms. Set on a premium wide lot, the fully fenced backyard is perfect for relaxing, complete with interlock patio, pergola, and privacy. The extra-wide oversized two-car garage with inside entry provides ample space for vehicles and gear. Peace of mind comes with practical upgrades, including a Generlink 30-amp transfer switch for generator hook-up and an Eaton whole-home surge protector. Built in 2017, this move-in ready home blends modern comfort with timeless style in one of Rockland's most desirable riverfront communities. (id:19720)
Royal LePage Performance Realty
39 Clonfadda Terrace
Ottawa, Ontario
Welcome to 39 Clonfadda Terrace, a beautifully upgraded 4 bed, 4 bath home located in one of Barrhaven's most desirable neighborhoods, nestled on a quiet street with no sidewalk and an extra-deep driveway. Enjoy professionally landscaped front and backyards with a paved side passage to the backyard. Inside, you'll find oak hardwood flooring throughout the main and upper level, no carpet, pot lights on the main floor, and a striking oak staircase. The home offers a bright living room, formal dining area, and a spacious family room perfect for everyday living and entertaining. The chefs kitchen features extended cabinetry, stone countertops, under-cabinet lighting and high-quality appliances that elevate the space. Upstairs offers four generous bedrooms, including two ensuites, and laundry on the second floor. For added security and convenience, the home comes with a wired surveillance system with three outdoor cameras already installed. North-facing home with sun in the backyard throughout the day. Located close to top-rated schools and parks, this home is the perfect blend of comfort and elegance! Don't miss the chance to make it yours (id:19720)
Exp Realty
6903 Twin Lakes Avenue
Ottawa, Ontario
Start the car! This fully renovated executive bungalow, proudly offered by the original owner, is a rare opportunity in the prestigious community of Sunset Lakes in Greely. With 3+2 bedrooms and 3.5 bathrooms, this home blends luxury, comfort, and function across every level. Impressive curb appeal welcomes you with new interlock stonework and a charming entrance. Inside, the great room stuns with a floor-to-ceiling slate fireplace, flowing into the open-concept kitchen. Designed for both style and practicality, the kitchen features abundant cabinetry, a double sink, a large island, and clever hidden storage. The space continues into a formal dining area and bright breakfast nook, ideal for entertaining or everyday life. Three spacious bedrooms are located on the main floor, with redesigned bathrooms that carry the modern aesthetic throughout. The primary suite includes a spa-like ensuite with heated floors for year-round comfort. Downstairs, the finished lower level offers a large recreation room with a gas fireplace, a games area with a Brunswick pool table, and two generous bedrooms, one with its own ensuite. The sizeable home gym area (easily convertible to a 6th bedroom yes, it has a window!) Car lovers will appreciate the oversized garage with pristine polyaspartic floors, stronger than epoxy, and wall-to-wall slatwall, perfect for clean, easy organization. Outside, enjoy a covered composite deck for rainy days, an extended sun deck, and an Arctic Spa hot tub. Beautiful landscaping surrounds the home, supported by an underground sprinkler system. Living in Sunset Lakes means more than just owning a home, it's embracing a lifestyle. Enjoy resort-style amenities including tennis courts, a sandy beach, nature trails, a playground, basketball court, water skiing, a saltwater pool, and scenic lakes. This is more than a home, it's your next chapter in a vibrant, active community. Don't miss your chance to experience the best of Greely living. (id:19720)
Royal LePage Team Realty
6550 Charleville Road
Augusta, Ontario
In today's world, the rising cost of living is on everyones mind, but this charming farmhouse-style home offers real solutions to offset your mortgage. Thoughtfully updated and perfectly situated in a peaceful rural setting, this property combines comfort, practicality, and potential. Step inside to find a warm, inviting 3-bedroom, 1-bathroom home offering significant updates by its current owners. Major ticket items have already been taken care of, so you can move in stress-free. Enjoy a fully updated kitchen, bathroom, laundry room, and living room. The home is equipped with a UV water system, a 100-amp panel upgraded and wired for electric vehicle charging, and a steel roof built to last, saving you money for years to come. The garage has been converted into a cozy living space with a wood stove ideal for reducing heating costs in the winter months and additional living space. The detached garage is full of potential. Fully serviced with hydro, electric baseboard heat, and its own private driveway, perfect as a rental suite, home-based business, shop, creative studio.... or just a place to store all your future projects. There is Strong potential for plumbing, as the previous owners had a washer and dryer installed. Outdoors, enjoy a huge private lot with a newly fenced yard offering a safe, secure space for pets, while the front veranda invites you to relax and enjoy Sunday morning coffees, outdoors. The best part? This home faces crown land, so you're not staring at new builds in the future. You're private home, will remain private! And behind? Quiet, unused farmland. This is privacy you don't have to fight for. 24 hour irrevocable on all offers (id:19720)
RE/MAX Affiliates Realty
25 Roosevelt Drive
Smiths Falls, Ontario
Not your average Smiths Falls home! From the moment you pull up, you'll know this one is special. Brand new siding, shiny new windows, a brand-new roof; basically everything has been done so you can just move in, put your feet up, and enjoy. Professionally designed and completely renovated!! Oh, and did we mention the huge decks? One in the front, one in the back perfect for morning coffees, evening chats, and everything in between. Step inside to a kitchen that will make you do a double-take: gleaming quartz counters, crisp white cabinetry, sleek backsplash, and enough natural light to make your plants and humans thrive. Open dining space with patio doors makes indoor-outdoor living a breeze. The main level also has two bedrooms, a spacious living room (hello, sunshine through those big windows!), and a gorgeous full bath with laundry tucked in. Upstairs? Thats where the magic happens. Double doors open to the coziest but luxurious primary suite, complete with chic lighting, clever touches, and a magazine-worthy ensuite with a walk-in closet. Unlike many homes in the area, this one even has a basement (with a newer furnace). All this just a short stroll to downtown Smiths Falls and all amenities and a minute to the Rideau River. New fencing and a new fully fenced back yard as well as a completely revamped storage shed. Whether you're a first-time buyer or ready to downsize, this home has personality, polish, and plenty of charm. Come see why you wont want to leave! (id:19720)
Real Broker Ontario Ltd.
45 Mcleod Street
Ottawa, Ontario
Tucked away in Ottawas coveted Golden Triangle, just steps from the Rideau Canal, this stately three-storey all-brick turn-of-the-century home blends historic charm w modern updates. This home underwent an extensive, architect-designed renovation in 2019, led by John Donkin in collaboration with Crossford Construction, a GOHBA Housing Design Award winning firm. The large-scale transformation included relocating the kitchen from the second floor to the main floor, a complete gut to the studs on the main level, all-new plumbing, a new electrical panel w rewiring throughout & a rebuilt back brick wall. High-quality finishes were thoughtfully incorporated, including white oak flooring throughout most of the home, w original pine preserved in the third-floor primary bedroom & red oak in the secondary bedroom (2013) & new oak stairs. A Vermont Castings wood stove adds warmth & character to the main floor. Wall to wall windows stretch across the main floor, overlooking your covered deck & large backyard w lush gardens, mature trees & low maintenance stone work. The second-floor living room, anchored by a wood-burning fireplace, offers flexible, gallery-like space with a balcony overlooking a quiet, leafy street and canal views. Off the second-floor family room, a versatile den/office with nearby bath and private balcony could easily serve as a bedroom. Upstairs, a unique bedroom w balcony, separate areas & 3 pc ensuite; down the hall, an updated bathroom & a lrg primary suite w soaring ceilings, oversized windows & walk-in closet. Original architectural details are complemented by modern updates here. Outside, mature trees landscaped surroundings, while the canal, Elgin Street amenities, parks and iconic Ottawa landmarks are all just beyond your doorstep. A rare opportunity to own a home that embodies both history and modern city living in one of Ottawa's most desirable neighbourhoods. A unique opportunity you won't want to pass by. (id:19720)
Royal LePage Integrity Realty
181 Crevasse Road
Ottawa, Ontario
Welcome to 181 Crevasse, a stunning 2020-built Richcraft Baldwin model that offers modern finishes and a thoughtfully designed layout perfect for todays families. The main floor features a chefs kitchen with an extended island, upgraded cabinetry, and a seamless flow of hardwood and tile flooring throughout the open-concept living and dining areas, creating an inviting space for both everyday living and entertaining. Upstairs, the spacious primary suite includes a walk-in closet and a spa-like ensuite with a soaker tub, while three additional bedrooms provide ample room for family or guests. The lower level offers even more versatility with a full bathroom and a finished room, with plenty of potential to expand or customize further to suit your lifestyle. Complete with a double garage and located close to schools, parks, and amenities, this home is the perfect blend of comfort, convenience, and stylebook your showing today! (id:19720)
Royal LePage Integrity Realty


