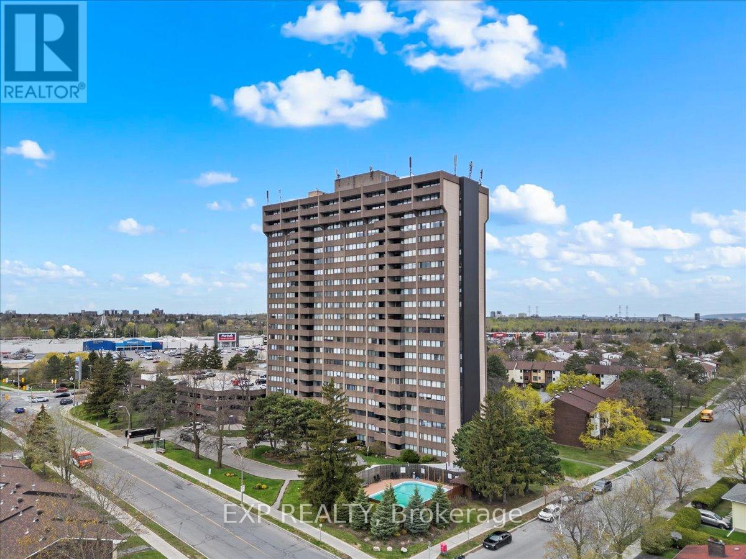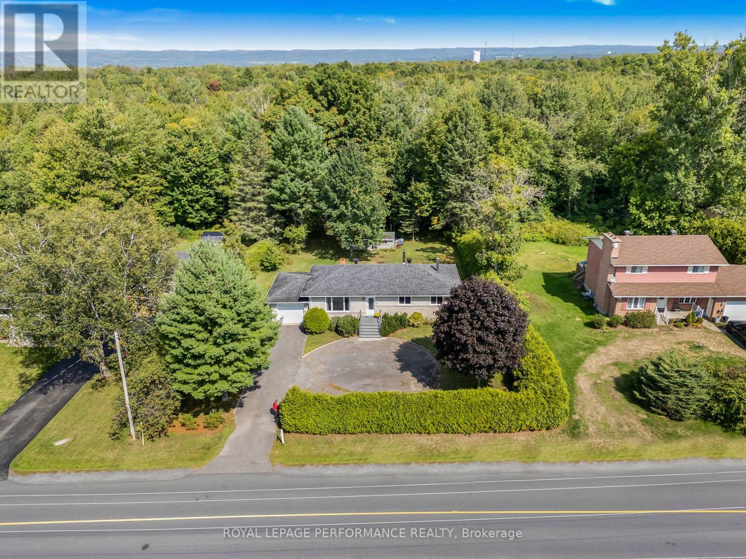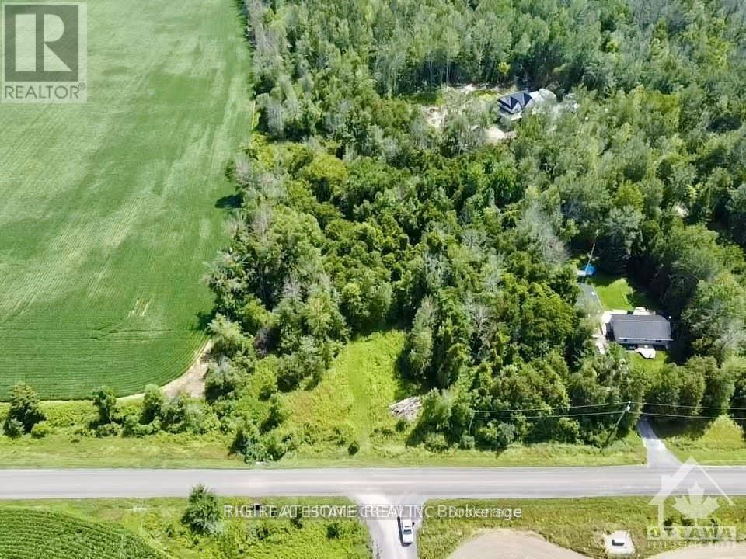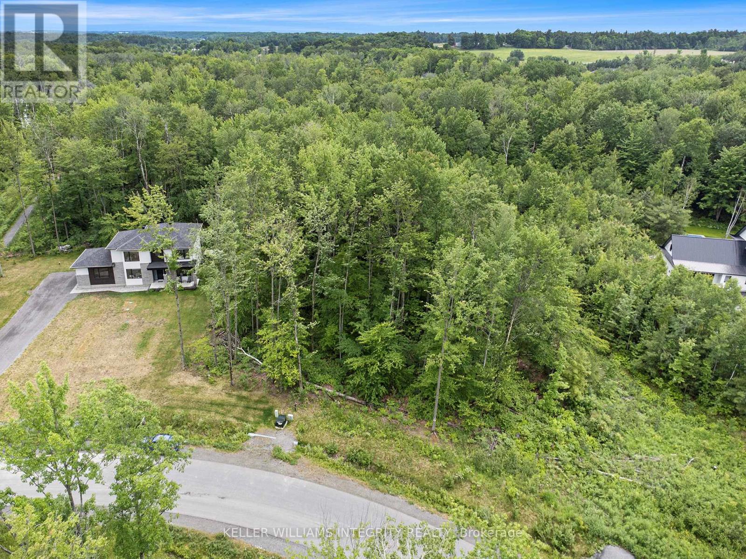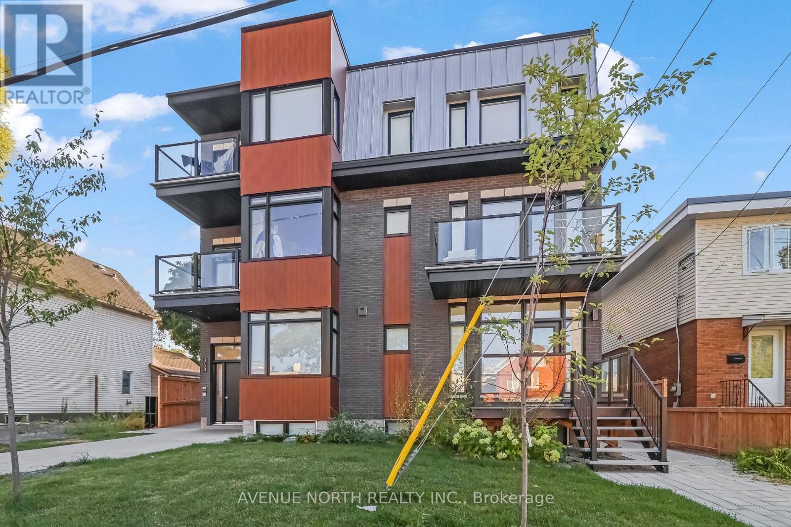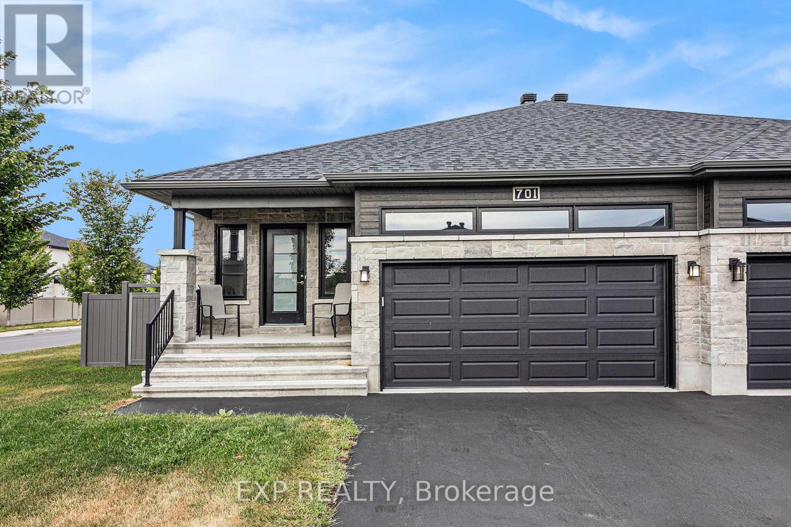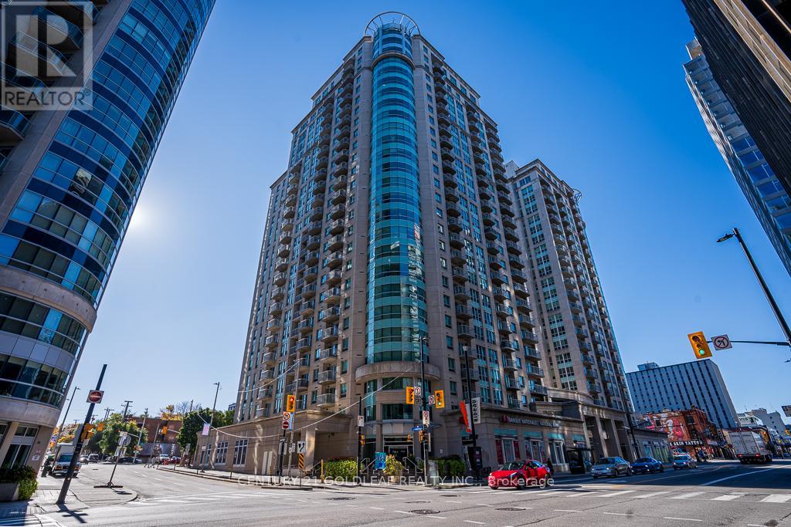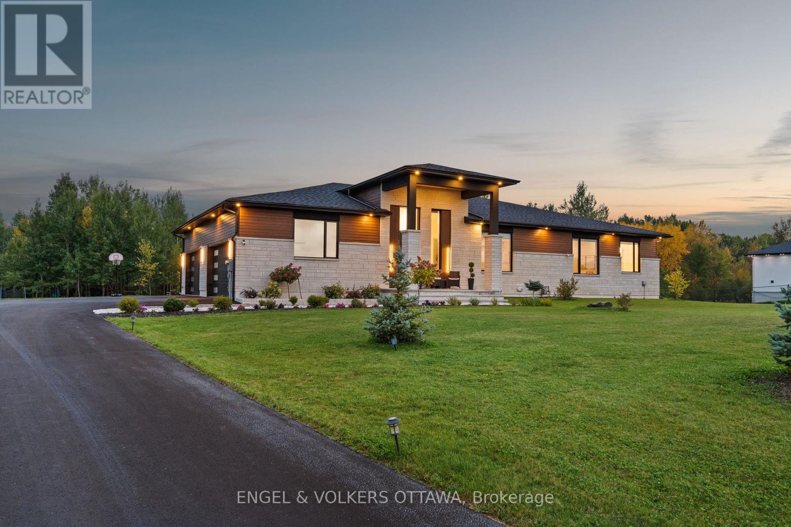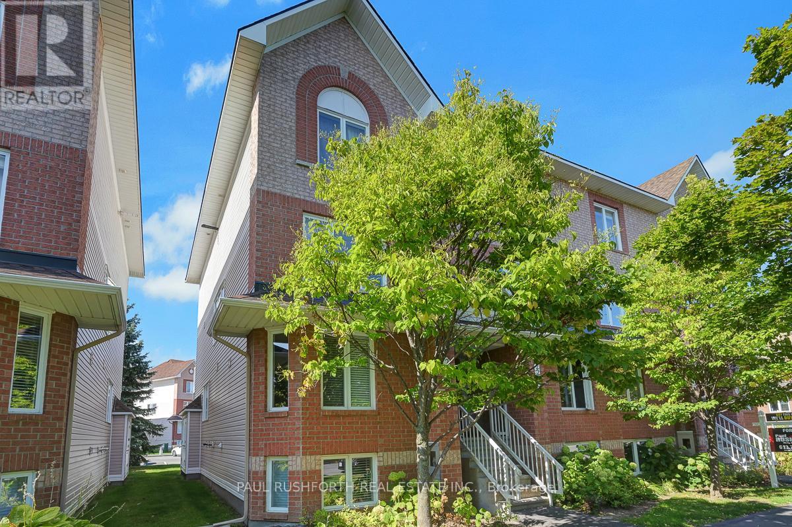Ottawa Listings
807 - 1285 Cahill Drive
Ottawa, Ontario
Stylish condo living in prime location Welcome to this bright and spacious 2-bedroom, 2-bathroom condo with an ensuite and private balcony, offering over 950 sqft of thoughtfully designed living space. The open-concept living and dining areas provide a welcoming layout, perfect for relaxing or entertaining, and extend seamlessly onto a large private balcony an ideal spot to enjoy your morning coffee or unwind at the end of the day. The kitchen offers plenty of cabinet and counter space for your daily cooking needs. The generously sized primary bedroom features a private ensuite, while the second bedroom offers flexibility for guests or a dedicated home office space. A full second bathroom is located just off the main hall. In-suite laundry adds everyday convenience, and the unit comes complete with one parking space and a storage locker. Ideally located within walking distance to South Keys Shopping Centre, with quick access to shops, restaurants, OC Transpo, Cineplex, and more, this condo offers comfort and convenience in a well-connected location. Building amenities include an outdoor pool, party room, guest suite, games room, and a common workroom. Move-in ready and waiting for you! (id:19720)
Exp Realty
751 Pattee Road
Champlain, Ontario
Offered below recent appraisal-exceptional value for savvy buyers! Hawkesbury Bungalow | 3+1 Bedrooms | 1 Full Bath | No Rear Neighbors. Welcome to this fully renovated 3+1 bedroom bungalow in the heart of Hawkesbury. Offering one full bath, this home has been completely revamped between 2023-2025, making it a true turnkey property. Nestled on a spacious lot with no rear neighbors, enjoy the perfect blend of privacy, modern upgrades, and timeless charm. Renovations & Upgrades: Main Floor; All new floors, interior doors, and trim, New gyprock, Updated lighting & fixtures Electrical & plumbing upgrades, Brand-new kitchen with modern cabinetry, New appliances, Basement: Complete demolition & rebuild including insulation and foundation inspection, New gyprock & trim, , General: Electrical and plumbing upgrade, New attic insulation & soffit, New patio door, Natural gas furnace conversion (2022), Central air with thermo pump + extra gas line for future fireplace, Central vacuum system, French drain update, New hot water electric tank & well water equipment, Key Features: 3+1 bedrooms, 1 full bath, No rear neighbors- enjoy peace & privacy, Turnkey condition extensive renovations already completed. This home is a rare find in Hawkesbury - modern comfort, thoughtful upgrades, and a private setting all in one. 40 minutes from Montreal /45 minutes from Ottawa. Roof 2017, Natural Gas: 500.45$/yrs, Hydro: 1,301$/yrs. Move-in ready and waiting for you! (id:19720)
Royal LePage Performance Realty
7370 Jock Trail Road
Ottawa, Ontario
Have you been searching for that perfect country road to call home? Welcome to 7370 Jock Trail!! Located just outside of Richmond, this 1.97 acre lot offers all the peace and quiet of country living with the convenience of the city. Just a 10 minute drive from the grocery store, parks, library and other shops and amenities Richmond and Munster has to offer. This property is complete with a drilled well and culvert. Reach out today for more info! *lot lines in photo and video are approximate* taxes not yet assessed (id:19720)
Innovation Realty Ltd.
Lt4pt5 Concession 1-2 Road
North Stormont, Ontario
Experience peaceful living just beyond the borders of Finch with this expansive 1.44-acre property, comprising two combined lots. Nestled in a serene country setting, this land is the ideal canvas for your dream home. Revel in the tranquil charm of rural life, surrounded by the beauty of nature, and design your perfect retreat in this picturesque location. Conveniently, hydro is already available on the property. (id:19720)
The Real Estate Crew Inc.
1590 Kinsella Drive
Ottawa, Ontario
Imagine building your dream home on this apx 2 acre lot in Cumberland Estates. 157' wide frontage; Southern rear exposure; Rectangular shape; Located in a quiet area on the East end of Kinsella Drive. Access by paved road with shallow ditches; Natural Gas, Hydro and Rogers Cable available. (id:19720)
Royal LePage Integrity Realty
2409 - 900 Dynes Road
Ottawa, Ontario
Welcome to 2409-900 Dynes Road - a bright and spacious 2-bedroom, 1-bath condo offering 757 sq ft ofcomfortable living. Perched on the 24th floor, this unit boasts breathtaking views from the private balcony -perfect for relaxing or entertaining. The open living and dining area is filled with natural light, creating awarm and inviting atmosphere. Enjoy a well-maintained building with great amenities including an indoorpool, sauna, and convenient laundry room. One parking space is included for added value and ease.Situated just a short walk from Hogs Back Falls and Mooney's Bay Beach, you'll love the proximity tonature, parks, and recreation while still being close to Carleton University, shopping, and transit. A greatopportunity for first-time buyers, investors, or downsizers - don't miss your chance to own in this desirablelocation! (id:19720)
Royal LePage Team Realty
201 - 368 Tweedsmuir Avenue
Ottawa, Ontario
Welcome to your beautifully built modern 1 Bedroom apartment, nestled in the heart of vibrant Westboro! This thoughtfully designed space offers a perfect blend of style, comfort, and affordability. Located in one of Ottawa's most sought-after neighborhoods, this home places you just steps away from an array of trendy restaurants, charming cafes, boutique shops, and all the amenities you could need. Whether you're grabbing a coffee, enjoying a meal out, or exploring the nearby parks, Westboro's lively and welcoming atmosphere makes it easy to feel right at home. Inside, you'll find a sleek, open-concept layout with contemporary finishes, large windows that invite natural light, and all the modern conveniences you desire. The unit also comes furnished with a sofa, TV, and bed for a move-in-ready experience. Don't miss this opportunity to experience the best of city living at an affordable price! Tenant Pays Hydro only. INCLUDES: Refrigerator, Stove, Washer, Dryer, Built-in Heating/Cooling Unit. (id:19720)
Avenue North Realty Inc.
701 Azure Street
Russell, Ontario
QUICK CLOSING POSSIBLE! Welcome to this turnkey 2+1 bedroom, 3 bath semi-detached bungalow situated on a corner lot in the sought-after Sunset Flats community of Russell! This home is the Sunflower model by Melanie Construction, known for thoughtful layouts and quality craftsmanship. The bright, open-concept main floor features hardwood flooring throughout, a spacious living/dining area and a kitchen with breakfast bar island, quartz countertops, backsplash, and all appliances. Head onwards to discover a large primary suite offering a walk-in closet and a 5-piece ensuite with a soaker tub and separate shower. An additional bedroom, a main bathroom, and a conveniently located laundry room complete the main level. The fully finished basement adds even more living space with a generous rec. room, a 3rd bedroom and 3pc bath that could be perfect for guests, a teen retreat or a home office. Enjoy the outdoors in your fully fenced backyard. A total of 6 parking spots, 2 parking spaces in the double garage plus driveway with 4 spots! All this just steps from schools, parks, trails, and recreation and only 20 minutes from Ottawa! Nothing to do but move in and enjoy. Easy to view! (id:19720)
Exp Realty
208 - 234 Rideau Street
Ottawa, Ontario
This immaculate two bedroom condo that lives like. bungalow, steps from the bustling Byward market and the Rideau center, is a rare find. Recently renovated with rich, brown hardwood floors and painted in a warm inviting tone this one of a kind condo has a private 300 square foot (approx.) south facing patio with pergola and treed landscaping accessed through patio doors off the bright and sunny open concept living/dining room. Equipped with a BBQ, this is one of the few units that allow propane BBQs! The kitchen is open to the dining rooms wall of south facing windows and features granite countertops, modern pot lighting, ample storage and stainless steel appliances. This corner unit has windows on all three sides bathing the space in natural light. The master bedroom, located on the far end of the living space has a private four piece en-suite bath and ample storage. The second bedroom is on the foyer side with access to another full bathroom and storage, The bedrooms are separated by the generously sized living space, perfect for roommates. All of the windows overlook the expansive patio creating the feel of living in. bungalow on. private yard! Indoor pool, sauna, exercise room, 24 hour concierge/security, outside common patio area, theatre room, party room & more! One underground parking. Enjoy being able to walk to everything downtown has to offer. (id:19720)
Century 21 Goldleaf Realty Inc.
60 Synergy Way
Ottawa, Ontario
Step into a residence where timeless design meets modern sophistication. This fully finished luxury bungalow has been meticulously curated to offer a seamless blend of style, comfort & functionality. From the moment you enter, you're welcomed into expansive, open-concept principal rooms with soaring 15' & 10' ceilings & floor-to-ceiling architectural black-framed windows, flooding the home with natural light and offering stunning exterior presence. A custom modern wall feature surrounds the main TV area, creating a striking built-in focal point. Two elegant gas fireplaces, one on each level add warmth and ambiance, perfect for both quiet evenings & lively gatherings. At the heart of the home is a show-stopping waterfall-edge quartz island with bar seating, seamlessly matched with a full-height quartz backsplash for a gallery-inspired look. Custom soft-close cabinetry & premium curated appliance suite blends beauty with professional performance. The main level boasts three spacious bedrooms, including a luxurious primary suite sanctuary with a freestanding spa-jet soaking tub, a glass-enclosed rain shower & a custom-designed walk-in closet. Downstairs, discover two additional large bedrooms, one currently styled as a private home office, perfect for guests, extended family, or staff. Each spa-inspired bathroom features floating vanities, quartz surfaces, rain showers & body jets, blending comfort and elegance. The fully finished lookout basement is an entertainers dream & includes a private gym, cinema/media room, games area, spacious lounge area, and ample storage. Outside you will find a custom pergola which adds both shade & architectural flair, 75-zone irrigation system, professionally landscaped grounds, a covered terrace for dining and entertaining & architectural exterior lighting. The 4-car garage boasts 12' ceiling & features epoxy-coated flooring, built-in shelving & smart systems. This residence is a rare opportunity to own an exceptional property. (id:19720)
Engel & Volkers Ottawa
2224 Bois Vert Place
Ottawa, Ontario
TWO BEDROOMS, EACH WITH A PRIVATE ENSUITE BATHROOM. Yes, this one is PERFECT!! FORCED AIR NATURAL GAS HEAT and CENTRAL AIR CONDITIONING. Ideally located steps to the Aquaview Pond and close to all amenities, restaurants, bars, coffee shops, banks, grocery stores. Direct access to transit. Lovely Terrace Balcony.off the living room....NO REAR NEIGHBOURS. Main Floor: eat in kitchen with sit up island/peninsula, large open concept living/dining rooms and a 2pc bathroom. Lower: two primary bedrooms, each with a private 4pc bathroom, laundry room, storage. HARD SURFACE FLOORING on both levels. This BRIGHT OPEN AIRY CONDO is sure to please and just feels like home once you step inside. VERY AFFORDABLE CONDO FEE of $250 (includes building insurance). A wonderful subdivision with greenspace and mature trees. FLEXIBLE CLOSING DATE and MOVE-IN READY!! (id:19720)
Paul Rushforth Real Estate Inc.
1808 - 1285 Cahill Drive
Ottawa, Ontario
Unbeatable Views! Welcome to this bright and spacious 18th floor END UNIT condo offering TWO bedrooms, TWO Bathrooms, and incredible north-facing views of downtown Ottawa. The open-concept living and dining areas are filled with natural light, creating the perfect space to relax or entertain, while the large windows showcase stunning skyline views that transform beautifully from day to night. A private & tiled balcony can accommodate a table & chairs to enjoy the sunsets. The neutral decor in the kitchen provides plenty of storage and GRANITE counter space with room for an extra table or prep space. In-suite LAUNDRY (new 2024) is conveniently located. The primary bedroom is generously sized with great closet space, while the second bedroom makes an excellent guest room or home office. A 3 piece bathroom plus a convenient half bath in the ensuite has plenty of space with a built in make-up table & extra closet. New A/C installed 2025. Strathmore Towers A is a well managed building with amenities including a pool, guest suites, hobby/games room, workshop, sauna and secure entry. No pets allowed. The location couldn't be better, steps to shopping, restaurants, transit, and minutes to the airport and downtown. Move-in ready and full of potential, this condo is perfect for first-time buyers, downsizers, or investors. (id:19720)
Royal LePage Team Realty


