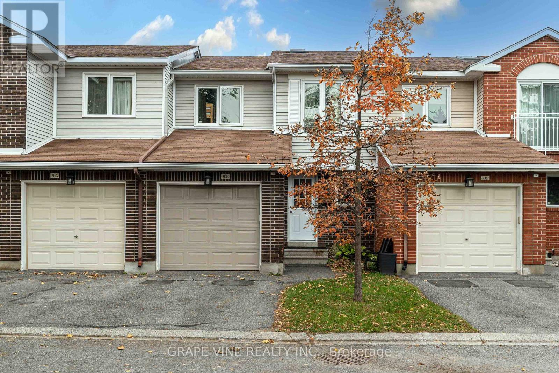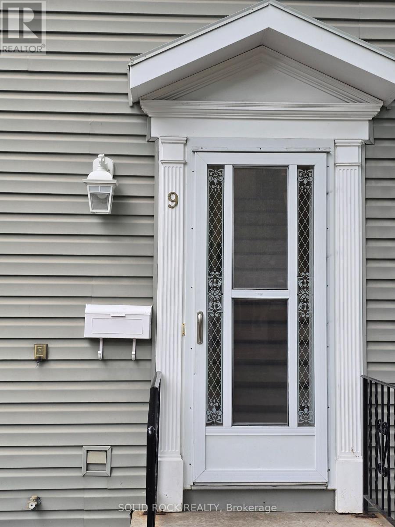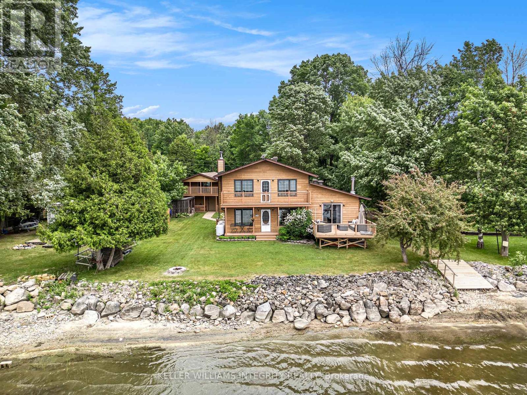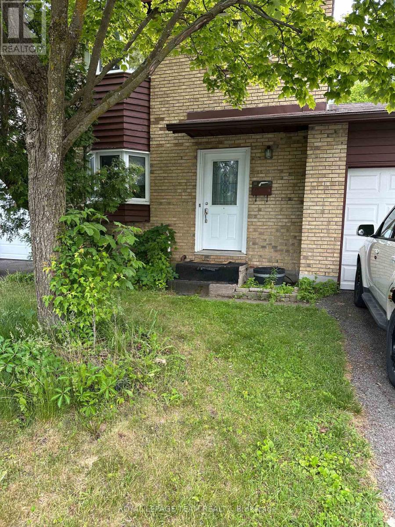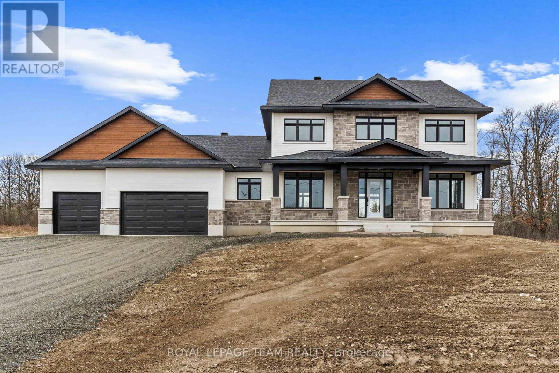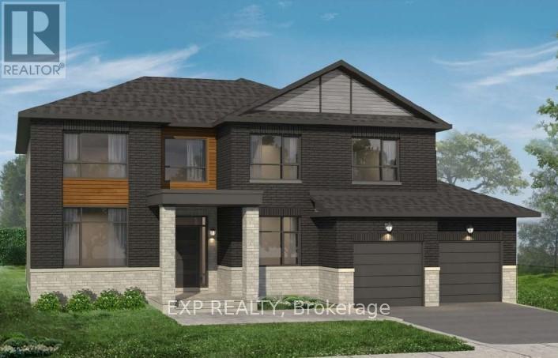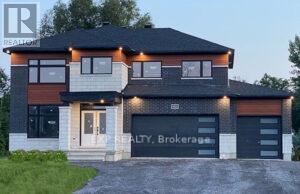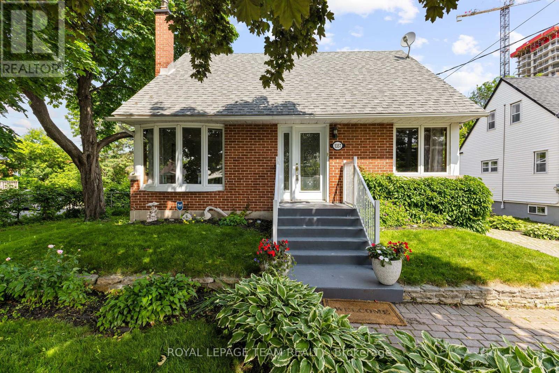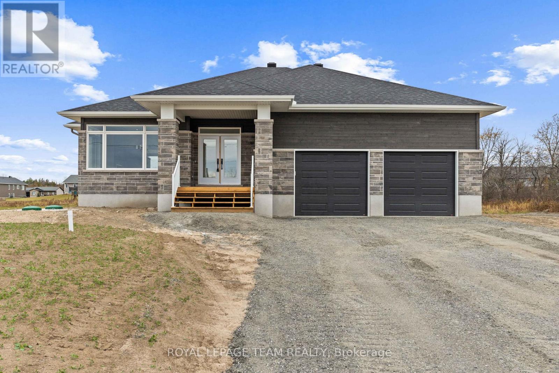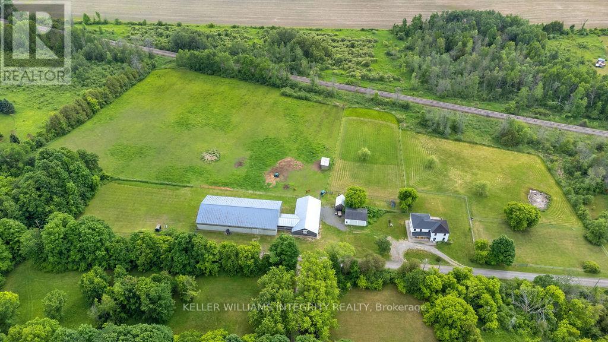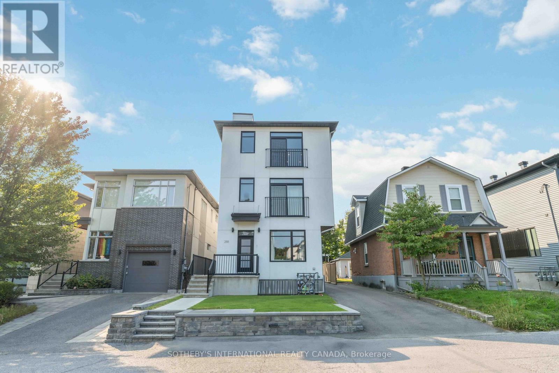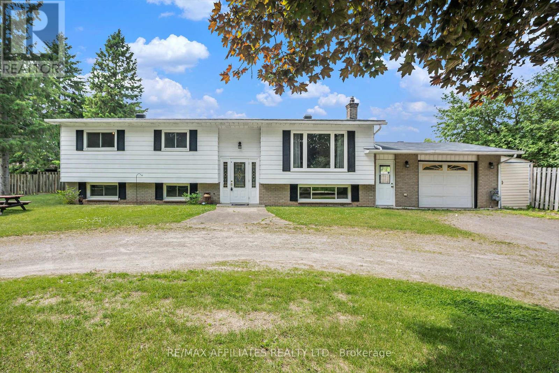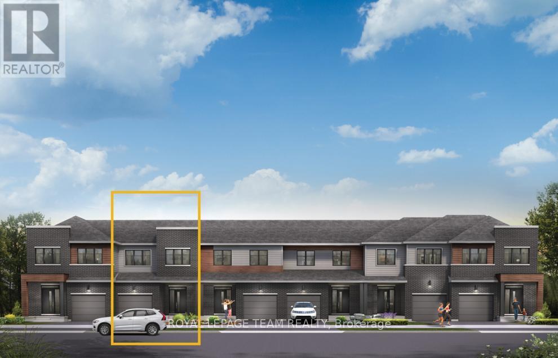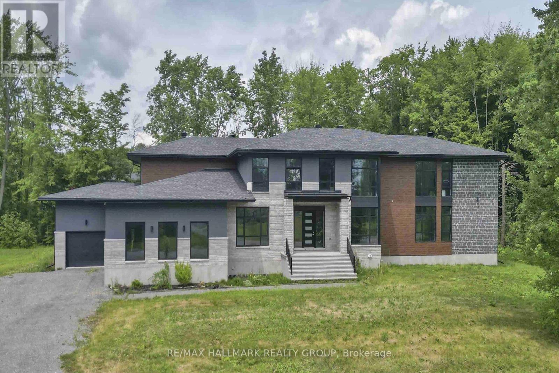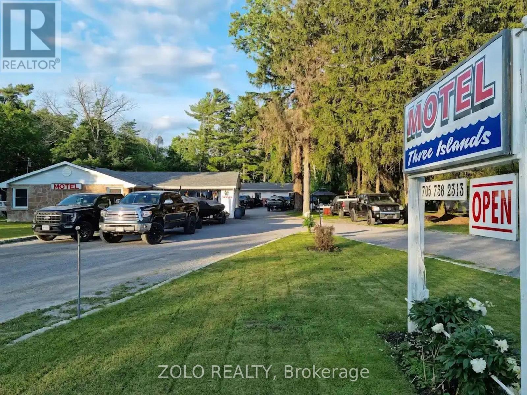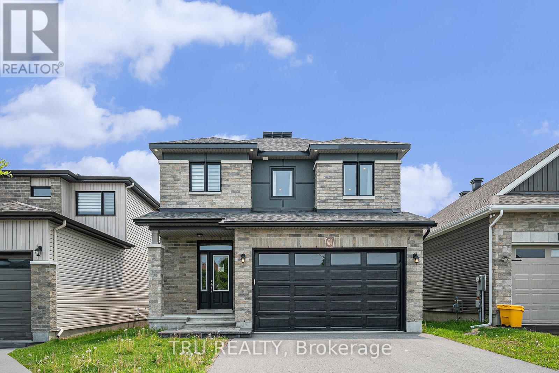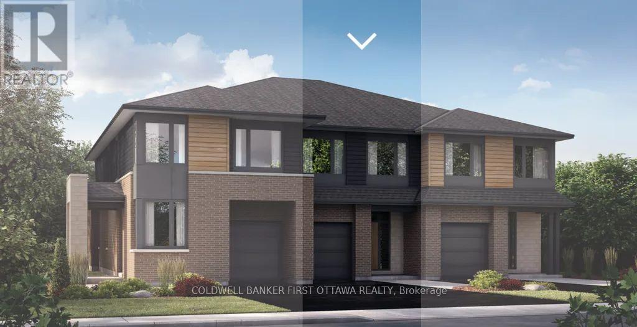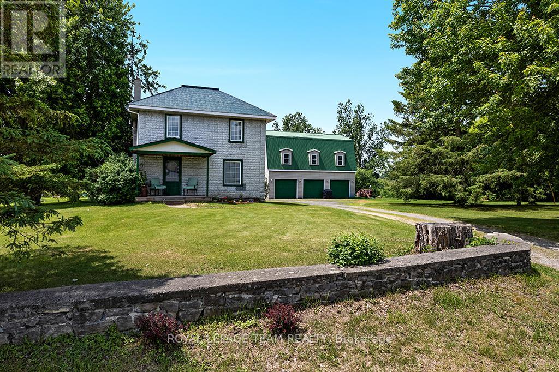Ottawa Listings
B - 30b Castlebrook Lane
Ottawa, Ontario
Fantastic Opportunity. Spacious 3-Bedroom, 2.5-Bath Condo Townhome! Welcome to this charming and spacious condo townhome offering an exceptional opportunity for both first-time homebuyers and savvy investors alike. With three generously sized bedrooms and two and a half bathrooms, this home provides plenty of room for comfortable living and future growth. As you step inside, you'll immediately notice the beautiful hardwood flooring that flows seamlessly throughout the main level. The open layout creates a welcoming ambiance, perfect for entertaining or simply enjoying everyday life. The living room offers a cozy yet spacious area to relax, while the kitchen is equipped with ample cabinetry and countertop space, making meal preparation a breeze. The adjacent dining area is ideal for family meals or hosting gatherings. Upstairs, you'll find three well-sized bedrooms, each offering plenty of closet space and natural light. The master bedroom includes a private En-suite bath, ensuring comfort and privacy. The other two bedrooms share a full bathroom, offering convenience for family members or guests. The half-finished basement presents a blank canvas, ready to be customized to suit your needs. Whether you envision a home office, media room, additional living space, or extra storage, the possibilities are endless. With some finishing touches, this lower level could easily become a functional and stylish part of your home. Located in a prime area, this condo townhome offers easy access to local amenities, shopping centers, dining options, and public transportation. Its the ideal combination of comfort, convenience, and long-term value. Whether you're a first-time buyer looking for a place to call home or an investor seeking a property with great potential, this is an opportunity you don't want to miss. Don't wait schedule your viewing today and take the first step toward securing this fantastic investment! (id:19720)
Grape Vine Realty Inc.
9 - 740 Morin Street N
Ottawa, Ontario
Welcome Home! Come and experience this beautifully appointed, light-filled residence nestled in the heart of the city. Located on a quiet cul-de-sac, this home offers the perfect balance of urban convenience and peaceful living. You'll be just minutes from St-Laurent Shopping Centre, Montfort Hospital, Viscount Alexander Park, major banks, top shopping destinations, and a variety of restaurants. Despite its central location, the serene setting allows you to enjoy your backyard in peace, free from the noise of busy streets. Families will appreciate the excellent educational options: 6 public and 6 Catholic schools serve the area, with 10 offering designated catchments. There are also 3 private schools nearby. Outdoor enthusiasts will love the proximity to 5 playgrounds, 3 skating rinks, and 9 other recreational facilities, all within a 20-minute walk. Commuters will benefit from a street transit stop just a 2-minute walk away and a rail transit station less than 2 km from your doorstep. (id:19720)
Solid Rock Realty
501 Stewart Lane
Lanark Highlands, Ontario
Price IMPROVED: $699,000!! Welcome to 501 Stewart Lane located on the serene Dalhousie Lake. You have breathtaking views of the lake from both levels of this incredible home. Enjoy outdoor dining on the 16'x16' deck, perfect for large gatherings, or sit and unwind after a long day with a cool drink and enjoy the refreshing breeze off the water and beautiful sunsets. As you enter the home, you are welcomed into the open concept kitchen & dining areas. The warmth of the dining area invites you in with its cozy woodstove for cooler nights. The dining area also provides access to a covered deck that overlooks the lake. The kitchen has loads of storage and plenty of counter space as well as SS appliances. Adjacent to the kitchen is the generously sized living room with sliding doors to the oversized deck overlooking the water and a smaller deck overlooking the backyard. In addition, you have a well-appointed 3 pc bath on the main level. Upstairs, you have the primary bedroom with access to the balcony, where again you have views of the lake. You have 2 additional bedrooms on this level as well as a tastefully updated 4 pc bath with laundry. The lower level is home to a large family room that has a Murphy bed for when you have extra guests. You also have a huge utility/storage area and a walk-out. Outside, there is a handy self-contained outdoor shower with both hot & cold water. The one-car garage has a loft that could be utilized as a home office or a possible rental - garage & loft has hydro & is fully insulated. There is also a balcony for the loft, which also provides views of the water. The property comes with a boat ramp so you can cruise the lake. If you are looking for that exceptional property on the water, then welcome home. (id:19720)
Royal LePage Integrity Realty
322 Des Epinettes Avenue
Ottawa, Ontario
Welcome to 322 des Épinettes! Townhome, 3 beds, 2 bath located in the heart of Orleans. Open concept living space draws in a lot of natural light and is accented by a fireplace in the center of the living room. The eat-in kitchen is bright with a window looking out into the front yard with stainless steel appliances. The primary bedroom is generous in size with multiple windows and large closet. Flooring: tile, linoleum, carpet. The basement hosts a recreation room, great for the big game, movie night or children's play area. The large backyard completes this home with access through the garage, doors front and back. Nicely located close to parks, grocery, Sir Wilfrid Laurier Secondary and moments from Place D'Orleans and HWY 174. Needs a little TLC - a great opportunity to put your personal touch. (id:19720)
Royal LePage Team Realty
71 Hogan Drive
Mcnab/braeside, Ontario
Located in the second phase of Hogan Heights, this thoughtfully designed two-storey home offers the perfect blend of country charm and modern convenience. Situated near the Algonquin Trail, the property provides easy access to recreation, shopping, and schools. The Featherston Model by Mackie Homes boasts approximately 2,973 square feet of living space, featuring a bright and inviting layout that combines formal rooms with an open-concept design. With four bedrooms, three bathrooms, and a dedicated home office, the residence offers generous space throughout. Inside, the layout unfolds with both elegance and function. A formal dining room provides a distinct area for hosting gatherings. The kitchen is well-appointed, with granite countertops, abundant cabinetry, a walk-in pantry, and a large centre island that extends the prep space. The great room centres around a natural gas fireplace, creating a warm focal point. Patio doors open onto the back deck, extending the living space outdoors for effortless indoor-outdoor living. A convenient family entrance leads to the powder room, laundry area, and provides interior access to the three-car garage. Upstairs, the primary bedroom features a walk-in closet and a luxurious ensuite complete with a freestanding tub, a shower, and a dual-sink vanity. The upper level is completed by a sitting room, three additional bedrooms, and a full bathroom. This property is currently under construction. (id:19720)
Royal LePage Team Realty
413 Fleet Canuck Private
Ottawa, Ontario
Explore the Bordeaux model by Mattino Developments. Situated on a PREMIUM LOT backing onto Carp Creek, your dream home awaits! This impressive 4 Bed/4 Bath 3580 sqft home offers a thoughtful layout to suit your family's needs. The layout includes a main floor study, perfect for a home office or quiet retreat. The chef's kitchen is equipped with ample cabinetry & extensive counter space, ideal for culinary enthusiasts. The living area offers a warm & inviting atmosphere for family gatherings and relaxation. The primary bedroom on the upper level serves as a private sanctuary, featuring a 5-piece ensuite & huge walk-in closet. Two bedrooms share a Jack & Jill bathroom. Fourth bedroom with ensuite. Customize this elegant home and make it truly yours ensuring this luxurious residence reflects your personal style & comfort. Images provided highlight builder finishes. Association fee covers: Common Area Maintenance and Management Fee. This home is to be built. (id:19720)
Exp Realty
402 Fleet Canuck Private
Ottawa, Ontario
Explore the Custom Merlot model by Mattino Developments, situated on a PREMIUM CORNER LOT in the esteemed Diamondview Estates in Carp. This expansive 5 Bed/4 Bath home spans 3600 sqft and includes a three-car garage, offering a flexible layout that can be tailored to your family's needs. Main floor features in-law suite with expansive bedroom, 5 piece ensuite and walk-in closet. The chef's kitchen features ample cabinetry and extensive counter space, ideal for preparing gourmet meals plus a walk-in pantry. Adjacent, the living area provides a warm and inviting space for relaxation and social gatherings. The primary bedroom on the upper level is a tranquil retreat, complete with a 4-piece ensuite. Additional bedrooms ensure ample space for family and guests. Soft close doors and drawers in all kitchens and baths. Images showcase builder finishes. there is still time to choose your finishes! Customize this elegant home and make it your own. Association fee covers: Common Area Maintenance and Management Fee. This home is to be built. (id:19720)
Exp Realty
1357 Thames Street
Ottawa, Ontario
Located on a quiet dead-end street, this lovely 2-bedroom home offers the perfect combination of comfort and privacy. The main floor includes a convenient office, ideal for working from home. Gleaming hardwood floors throughout add warmth, while the sun-soaked living spaces create a bright and inviting atmosphere.The updated windows provide plenty of natural light, and the finished basement offers extra living space. The private, fenced yard features an in-ground pool, perfect for summer gatherings, along with a massive irregular lot with over 76 feet of frontage and 139 feet of depth.Enjoy outdoor living with an oversized deck, ideal for pool parties and relaxing afternoons. Additional highlights include a detached garage, 40-year shingles on the roof, and R2G zoning for flexibility.Conveniently located within walking distance to transit, shopping, and quick highway access. (id:19720)
Royal LePage Team Realty
62 Hogan Drive
Mcnab/braeside, Ontario
Located in the second phase of Hogan Heights, this thoughtfully designed bungalow combines the tranquillity of country living with the convenience of nearby amenities. Set near the Algonquin Trail, the property offers easy access to recreation, shopping, and schools. The Huntley Model by Mackie Homes features approximately 1,740 square feet of above-ground living space and showcases quality craftsmanship throughout. The three-bedroom, two-bathroom layout is both functional and inviting, enhanced by natural light and an open-concept design. The dining area flows seamlessly into the great room, which includes a cozy fireplace, an elegant tray ceiling, and a patio door that extends the living space to the rear porch and backyard. The kitchen is well appointed with granite countertops, ample cabinetry, a pantry, and a centre island that is ideal for casual meals. A practical family entrance with a laundry area provides interior access to the two-car garage. The primary bedroom features a walk-in closet and a well-appointed 3-piece ensuite, offering a comfortable and quiet retreat. This property is currently under construction. (id:19720)
Royal LePage Team Realty
980 Black Road
North Grenville, Ontario
Country Living Meets Modern Comfort on 10+ Acres in Oxford Station! Nestled on a peaceful dead-end road in Oxford Station, just 5 minutes from Highway 416 and 10 minutes south of Kemptville, this beautiful 10.323-acre property offers the best of rural living with direct access to a multi-use trail system and the recreational amenities of Limerick Forest. Originally built in the early 1900s, the home was thoughtfully expanded in 2018 with a two-storey addition and basement, blending timeless farmhouse charm with modern functionality. The result is a spacious and inviting home tailored for todays family lifestyle.The main level boasts a generous great room that flows into a stunning dream white kitchen, ideal for entertaining. Enjoy stainless steel appliances, abundant cabinetry, and an oversized island perfect for gatherings. A formal dining room sits conveniently just off the kitchen, while the great room opens to a private backyard deck, offering peaceful views of the surrounding acreage. Upstairs, the wide staircase leads to four well-sized bedrooms, two full bathrooms, and a convenient laundry room. The expansive primary suite features a large picture window with panoramic views of the property including paddocks and pastures. Equestrian enthusiasts will appreciate the thoughtfully designed outdoor features, including: 3 fenced pastures; 7,200 sq. ft. riding arena; 2,520 sq. ft. barn (built in 2023); detached 32' x 26' garage (built in 2014); new septic system (2018); new well (2022). Bonus: The railway line BEHIND this property is no longer in use, offering additional peace and privacy. (id:19720)
Royal LePage Integrity Realty
288 Duncairn Avenue
Ottawa, Ontario
Absolutely Stunning Triplex Located Right In The Heart of Prestigious Westboro! Unit 1 consists of 2 levels of living space with master bedroom, 2nd bedroom, kitchen and dining room on main floor. Lower level features, living room, storage and possible office / den. Unit 2 features master with ensuite, large storage / office space, huge custom kitchen with upgraded appliances, and open-concept living / dining area. Unit 3 features 2 bedrooms plus office, 2 baths, massive rooftop terrace, custom kitchen, open-concept living / dining area and full basement rec. room for home business or gym. All units separately metered and include legal parking. Perfect for owner-occupier or investor. Close to all amenities including, shopping, restaurants, transit and Westboro Village. Financials Available Upon Request. (id:19720)
Sotheby's International Realty Canada
114 Duncan Street
Drummond/north Elmsley, Ontario
Welcome to your dream family home! This spacious 4-bedroom, 2.5-bathroom property offers plenty of room to grow, with multiple living areas perfect for relaxing or entertaining. Enjoy sunny days by the in-ground pool, which features a new liner(2023), and easy access through patio doors from the attached garage- which also includes a convenient half bathroom for poolside guests. The fully finished basement features a newly renovated bathroom, adding even more functional space. Recent updates done in 2023 include Natural gas furnace and panel box , giving you peace of mind for years to come. Located on a quiet dead-end road in a fantastic neighbourhood, this home is the perfect mix of comfort, style, and convenience. (id:19720)
RE/MAX Affiliates Realty Ltd.
32 Cellini Court W
Ottawa, Ontario
This immaculately kept sun filled home is waiting for your growing family, whether young children or multi-generational. Showcasing four large bedrooms this upgraded home is in the quiet family friendly neighbourhood of Hunt Club Park offering hardwood floors and tiles throughout. With a children's park 100 meters from the front door, walking distance to schools and a larger park with playground/splashpad, steps from public transport, minutes from Highway 417 and shopping at South Keys this home is perfect for a family lifestyle. This manicured landscaped property has plenty of parking and a large private backyard perfect for entertaining offers many upgrades that include: lighting (2023 & 2017), driveway (2024), skylight (2024), vinyl floor (basement 2023), new kitchen (2017), hardwood flooring (2023), A/C (2016), furnace (2015), windows (2011), roof (2008). The main level is perfect for entertaining friends and family. Put your touch on the finished based that can be a games room or in-law suite (3-piece bathroom and kitchenette) with a gas fireplace, plenty of storage and a cold storage room. This home awaits your dreams and memories. (id:19720)
Sutton Group - Ottawa Realty
742 Fairline Row
Ottawa, Ontario
Unwind in the Ashbury Executive Townhome. The open-concept main floor is perfect for family gatherings, from the bright kitchen to the open-concept dining area to the naturally-lit living room. The second floor features 3 bedrooms, 2 bathrooms and the laundry room. The primary bedroom includes a 3-piece ensuite, a spacious walk-in closet and additional storage. Connect to modern, local living in Abbott's Run, Kanata-Stittsville, a new Minto community. Plus, live alongside a future LRT stop as well as parks, schools, and major amenities on Hazeldean Road. December 10th 2025 occupancy! (id:19720)
Royal LePage Team Realty
744 Fairline Row
Ottawa, Ontario
Take your home to new heights in the Eagleridge Executive Townhome. A sunken foyer leads to the connected dining room and living room, where families come together. The kitchen is loaded with cabinets and a pantry. The open-concept main floor is naturally-lit and welcoming. The second floor features 3 bedrooms, 2 bathrooms and the laundry room, while the primary bedroom includes a 3-piece ensuite and a spacious walk-in closet. Connect to modern, local living in Abbott's Run, Kanata-Stittsville, a new Minto community. Plus, live alongside a future LRT stop as well as parks, schools, and major amenities on Hazeldean Road. December 9th 2025 occupancy! (id:19720)
Royal LePage Team Realty
132 Robert Taite Drive
Ottawa, Ontario
Spacious and light-filled, this custom home sits on approx 2 acres and easily accommodates extended families at over 8500 sq ft above grade (per MPAC) The sprawling main floor features 10' ceilings, a stunning 2 storey great room, gourmet kitchen with butler's pantry and overlooks the cozy family room and wall of windows that fully open to covered porch. The versatile layout also offers home office space, a sunny den and a large main floor bedroom suite with separate sitting area. Every room offers an ensuite bath including primary suite with fireplace, extensive walk in closet and stunning 5 piece bath. Hardwood and tile throughout, this home is also fully wired for home automation and includes Lutron lighting systems. The lower level is framed and ready to finish with most wiring and pot lighting installed for future home theatre, gym, bedrooms and 2 baths. The garage accommodates up to 4 cars and comes with high ceilings for future lift if desired. Too many rooms to be described in listing - see photos for floor plan or link to virtual tour. Home is being sold As Is under Power of Sale provisions (id:19720)
RE/MAX Hallmark Realty Group
3404 Kawartha Lakes County 36 Road
Kawartha Lakes, Ontario
Own a meticulously maintained 12-room motel strategically positioned on bustling Highway 36, the gateway to the renowned Bobcaygeon. Nestled at the junction of Pigeon and Sturgeon Lake, this location offers a picturesque setting just an hour and a half from Toronto. Recent upgrades to most rooms ensure a modern and comfortable stay. Established reputation for quality and service, attracting year-round repeat clientele. Ample parking for boats and ATV trailers, catering to outdoor enthusiasts. Family-friendly BBQ area enhances guest experience and adds value. Impressive 100 ft frontage on Highway 36 ensures high visibility and easy access. Low overhead ensures a favorable return on investment. Ideal location for tapping into both local and tourist markets. Potential for expansion or diversification of services to further capitalize on the area's appeal. Seize this opportunity to own a profitable motel in one of Ontario's most sought-after destinations. (id:19720)
Zolo Realty
475 Pioneer Road
Merrickville-Wolford, Ontario
Welcome to the stunning new (to be built) bungalow with walkout basement. This Fabulous Lot is 3.59 acres, high and dry with a slope, that gives you a fantastic view this also accommodates the walkout basement. This home features two bedrooms, two full bathrooms, open concept floor plan 9 foot ceilings and premium finishes throughout. Crafted by Moderna homes design, a reputable family run business This beautiful Lot and Home is situated in the scenic Snowdons corners area, just outside the historic village of Merrickville This home offers the fine balance of luxury and affordability. (id:19720)
Royal LePage Team Realty
670 Parade Drive
Ottawa, Ontario
Welcome to this stunning former Bradley 2-Storey Model Home by Valecraft Homes, one of Ottawa's most trusted and respected builders. Professionally designed and upgraded from top to bottom, this home showcases exceptional craftsmanship, luxurious finishes, and pride of ownership throughout. Step inside to discover a bright, move-in ready interior featuring wide 6 Oak hardwood and elegant ceramic tile flooring across the main level. The heart of the home is the breathtaking two-storey great room, anchored by a dramatic full-height fireplace wall a true showstopper. The chef-inspired kitchen boasts timeless white cabinetry, a large island with raised breakfast bar, stainless steel appliances including a built-in microwave and stove, and thoughtful finishes that combine style with functionality. Upstairs, the primary suite is a true retreat, featuring a spa-like ensuite complete with a freestanding soaker tub and a glass-enclosed walk-in shower. The home continues to impress with a fully finished basement, offering a cozy corner fireplace and a full 3-piece bathroom ideal for guests, entertaining, or family movie nights. The curb appeal is just as impressive, with a stately brick façade and professional landscaping. Best of all, all furniture can be included, making this an incredible turnkey opportunity. Whether you're upsizing, relocating, or simply looking for a home that stands apart, this is a rare chance to own a former model home loaded with upgrades and timeless design. Don't miss out schedule your private viewing today! (id:19720)
Tru Realty
891 Eileen Vollick Crescent
Ottawa, Ontario
Live well in the Gladwell Executive Townhome. The dining room and living room flow together seamlessly, creating the perfect space for family time. The kitchen offers ample storage with plenty of cabinets and a pantry. The main floor is open and naturally-lit. The second floor features 3 bedrooms, 2 bathrooms and the laundry room. The primary bedroom offers a 3-piece ensuite and a spacious walk-in closet. Finished basement rec room for added space! Brookline is the perfect pairing of peace of mind and progress. Offering a wealth of parks and pathways in a new, modern community neighbouring one of Canada's most progressive economic epicenters. The property's prime location provides easy access to schools, parks, shopping centers, and major transportation routes. January 28th 2026 occupancy! (id:19720)
Royal LePage Team Realty
25 Utman Crescent
Carleton Place, Ontario
An incredible offering from one of Ottawa's most respectable builders! Uniform Homes presents the Ferguson model in McNeely Landing. 4 bedrooms, 3 bathrooms and a premium lot backing on to greenspace in this Barry Hobin designed home built to the highest standards of quality and craftmanship by Uniform. The Ferguson model offers 2260SF of sun filled open concept space with a finished basement all for under $600,000. Available in 3 or 4 bedroom layout. Buyer to choose all interior finishes. Buy now, save up and plan to move in September 2026 into what is sure to be a highly sought after new community in Carleton Place. Photos are of a similar home. (id:19720)
Coldwell Banker First Ottawa Realty
K - 30 Jaguar Private
Ottawa, Ontario
This impeccably maintained unit offers a 2-bedroom, 2-full-bath stacked layout, perfect for your new home. The bright, open-concept floor plan features a spacious living and dining area, a well-designed kitchen, and a master bedroom with a walk-in closet and a 3-piece luxury ensuite. Theres also a second good-sized bedroom with a full bath, ample storage in the utility room, and the convenience of in-unit laundry. Parking is just steps from the front door. This prime location provides easy access to groceries, schools, shopping centres, and numerous amenities. The low-maintenance property and low condo fees (including water) make it ideal for first-time buyers and investors. (id:19720)
Right At Home Realty
6116 Hurley Road
Edwardsburgh/cardinal, Ontario
Nestled on over 4 picturesque acres just outside the charming village of Spencerville, this beautifully updated 2-storey farmhouse blends rustic charm with modern convenience. Located on a quiet, paved country road, this 3-bedroom, 1-bathroom home offers peace, space, and functionality. Step into the spacious addition featuring engineered hardwood flooring and an open-concept kitchen and dining area. The kitchen boasts a large breakfast bar that seats five, warm oak cabinetry, a custom range hood, tile flooring, and abundant counter and cabinet space. The addition also includes access to a full basement with hardwood stairs leading to a cozy rec room, additional bedroom with a large closet, utility room, and updated mechanicals including a water softener (2022), hot water tank (2019), and modern wiring/plumbing. The original home exudes character with hardwood floors, 2011 windows, a formal living room, and a den that overlooks scenic farmers fields. A rustic curved staircase leads upstairs to three generously sized bedrooms and a full 4-piece bath. Enjoy the convenience of main floor laundry and walk out onto a huge back deck complete with a hot tub pad perfect for entertaining or relaxing in nature. A standout feature is the massive 2-storey, 3-bay steel-framed garage/shop with cement floors. The upper level is fully framed and wired for future living space, with dormer windows and a separate entrance ideal for an in-law suite, rental, or studio. Lovely perennial gardens and expansive lawns provide plenty of room for kids and pets to roam. An additional 5-acre parcel is available next door for those seeking even more space. Just minutes to Hwy 416/401 for easy commuting, and a short walk to the Spencerville Fairgrounds, this property offers the best of rural living in a vibrant, growing community. Don't miss this rare opportunity! (id:19720)
Royal LePage Team Realty
60 Verglas Lane
Ottawa, Ontario
Situated in the highly desired Trailsedge community, this rarely offered 3-storey Richcraft Jameson Corner Home offers 3 bedrooms and 4 bathrooms. You are greeted at the entry level with a large walk-in closet, an adaptable den and a convenient 2-piece powder room. The main floor is home to a brightly lit kitchen accentuated by marble countertops and tiled flooring and backsplash, a coffee station, an island with a breakfast bar and high-end stainless steel appliances. With it's open concept, the main floor flows into the living room/dining room combination highlighted by beautiful hardwood and a 2-piece powder room and doors to a covered balcony. The upper level provides access to the spacious primary suite including a 3-piece ensuite as well as a walk in closet, two additional bedrooms, a full bathroom and laundry space. The basement area is a great space for storage. Brightly lit by 10 large windows, this property is equipped with automatic blinds set to maintain privacy and still bring in light. Located just five minutes from Mer-Bleu this home has easy access to big name grocery stores such as Walmart, Food Basics and Real Canadian Superstore as well as gyms such as Goodlife Fitness and Movati and big name restaurants such as Chipotle, Lonestar and Moxies. Within just a 5 minute drive you will find yourself at the nearest park and ride with easy access to the express shuttle to Blair station. There is also a park within a 2 minute walk. Don't miss the opportunity to schedule your showing today! (id:19720)
Grape Vine Realty Inc.


