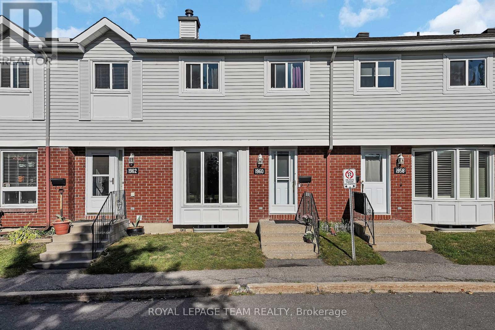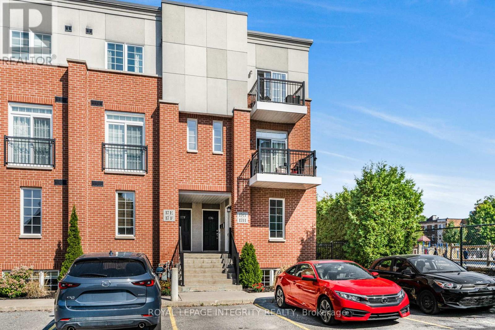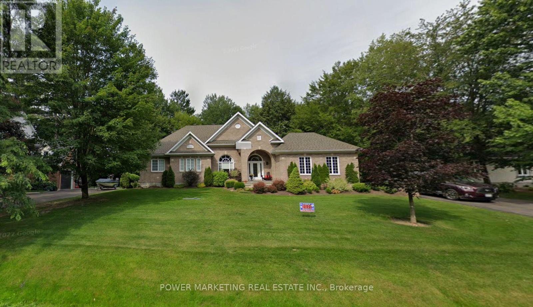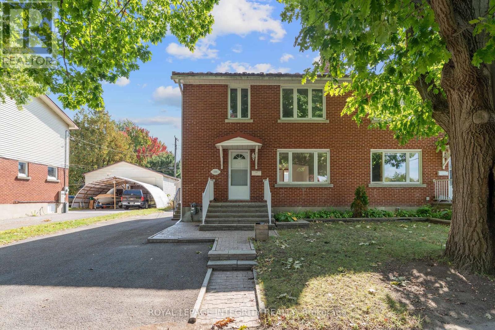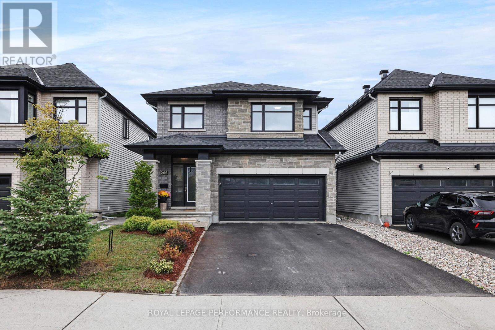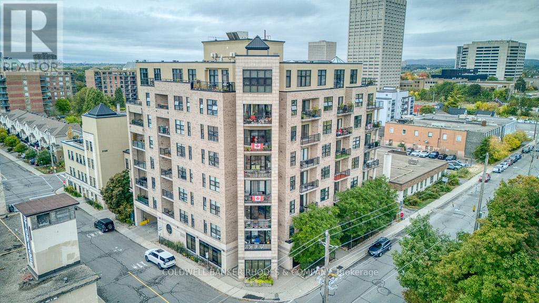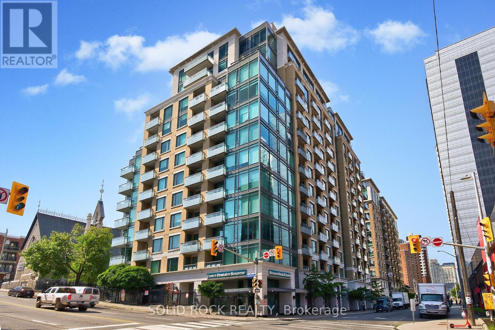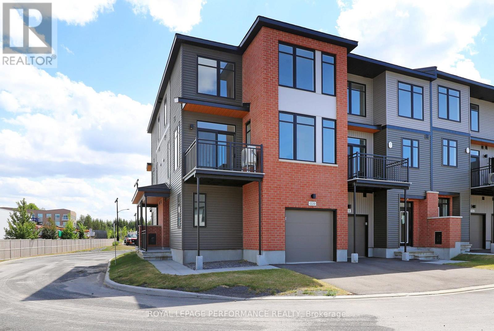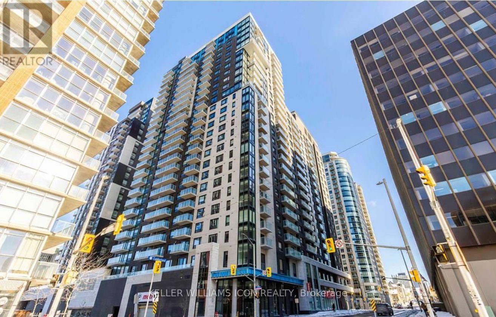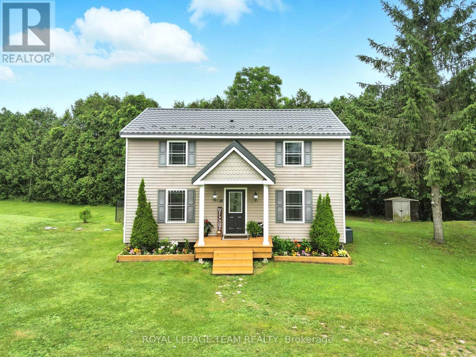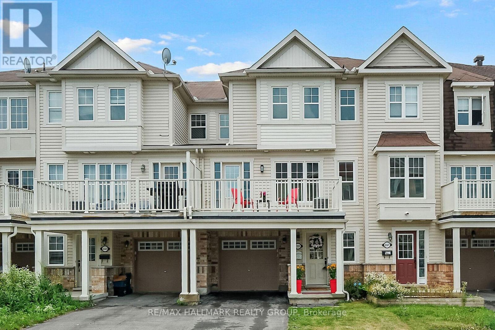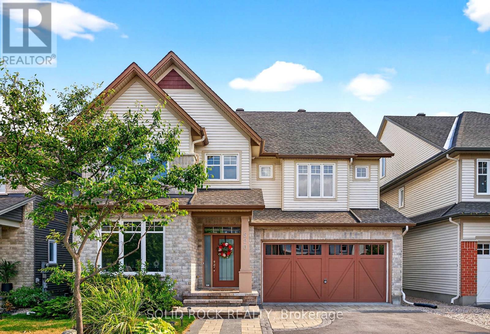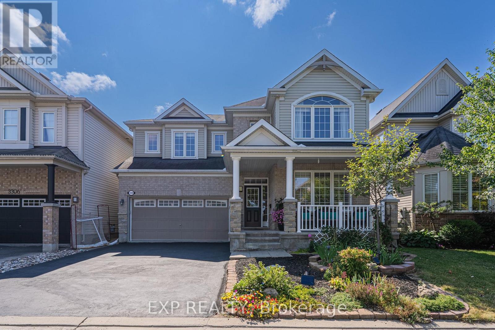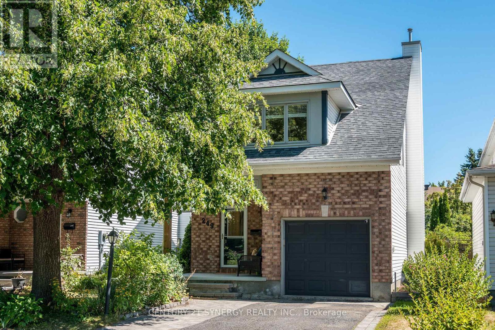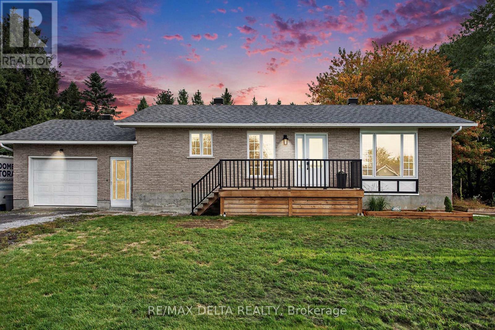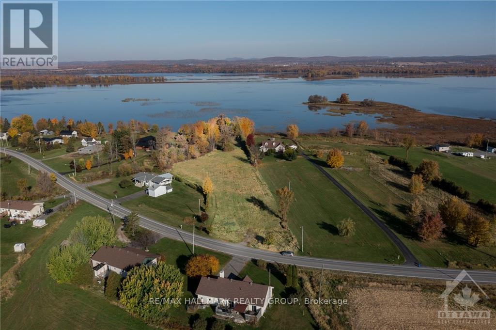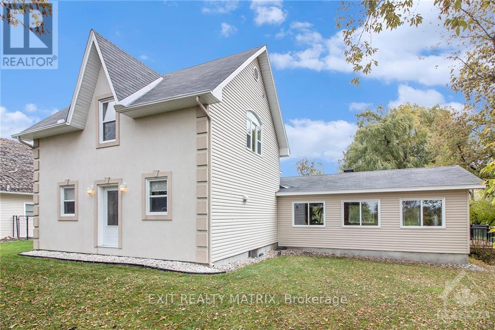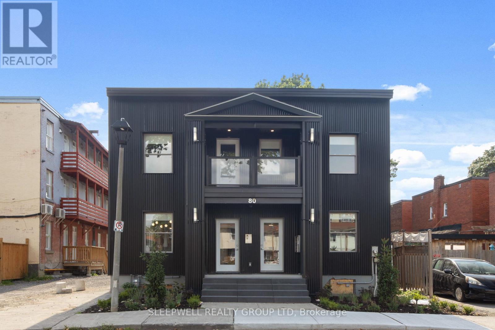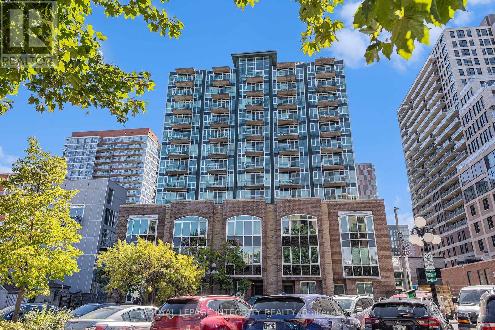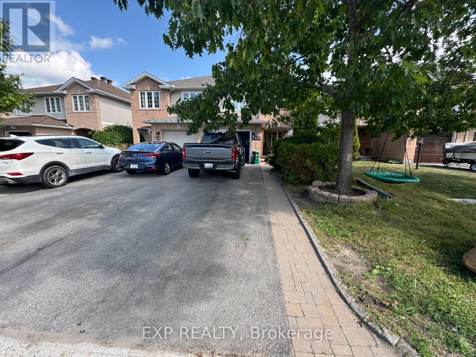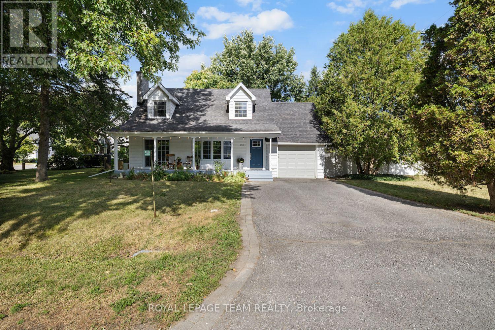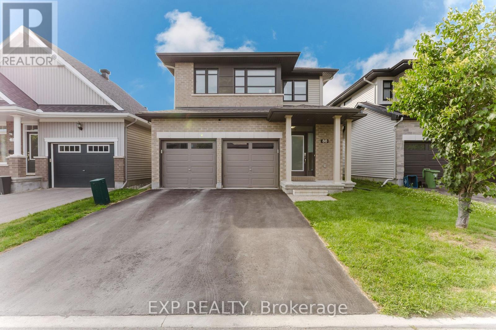Ottawa Listings
1960 Colorado Lane
Ottawa, Ontario
*OPEN HOUSE* Saturday AND Sunday Sept 27th/28th 2-4PM on both days - Welcome to 1960 Colorado Lane, a wonderfully maintained 3 bedroom, 2 bathroom townhome offering comfort, convenience, and excellent value in the heart of Orléans. Situated just steps from schools, parks, shopping, and public transit, this move-in ready home is perfect for first-time buyers, downsizers, or investors seeking a low-maintenance property in a family-friendly community. The inviting main floor features a spacious open-concept layout with durable laminate flooring and oversized windows that fill the space with natural light. A bright kitchen with an eating area and patio doors leads to a fully fenced, low-maintenance backyard ideal for relaxing or entertaining. Upstairs, you'll find three comfortable bedrooms, including a primary retreat with a generous layout, a large window, and a custom, extra-wide and deep walk-in closet that's sure to impress. Neutral tones and quality flooring throughout provide a timeless backdrop that's easy to personalize. The updated full bathroom offers a modern vanity, open shelving, and a full tub/shower combination, blending style with everyday practicality. The finished basement adds versatility with an additional den/bedroom, perfect for a home office, gym, or guest space, along with excellent storage options. A convenient second bathroom on the main level completes this homes thoughtful design. Don't miss this opportunity to own a well-cared-for townhome in a sought-after location. Roof 2024. (id:19720)
Royal LePage Team Realty
H - 17 Melrose Avenue
Ottawa, Ontario
Welcome to 17H Melrose Avenue - Where Style Meets Comfort! This 3-bedroom, 2-level condo in the coveted School House Lofts on the Park is rarely available. A perfect blend of timeless character and modern upgrades. Freshly painted from top to bottom and enhanced with modern lighting, this space is move-in ready. From the moment you walk in, the striking herringbone tile entry sets the tone for the thoughtful design throughout. A chic powder room and an oversized storage room with custom built-ins add everyday convenience, while wide-plank oak floors from Logs End and updated lighting infuse warmth and personality into the living space. The kitchen is a true centerpiece, stylishly designed to impress, whether you're cooking a quiet meal or hosting friends. Downstairs, the second bedroom makes the perfect guest suite or home office, complete with west-facing windows and a full wall of closets. The primary bedroom offers both privacy and abundant natural light, while the third bedroom adds flexibility for family, work, or creative pursuits. A renovated family bath and in-unit laundry complete this level with ease. Step outside to your private backyard retreat, an entertainer's dream with space to unwind and a gas BBQ hookup for summer evenings. The Location: Tucked directly beside Hintonburg Park, you're just steps to the neighbourhood's best spots, The Third, The Marche, The Elmdale Oyster House & Tavern, Bread by Us, Bridgehead, and more. A rare gem in one of Ottawa's most vibrant communities. This ISN'T just a Condo; it's a LIFESTYLE!!! (id:19720)
Royal LePage Integrity Realty
1241 Villeroy Crescent
Ottawa, Ontario
Charming and well-kept 3-bedroom bungalow located in the prestigious Clarkwood Estate. This spacious home features an open-concept layout with a bright and welcoming living room, highlighted by rich hardwood floors, a 3-sided gas fireplace, and elegant arched windows that flood the space with natural light. The well-appointed kitchen includes stainless steel appliances, ample cabinetry, and a cozy eating area with views of the expansive backyard, complete with a fire pit and generous green space perfect for outdoor enjoyment. The primary bedroom offers a serene retreat with a luxurious ensuite bathroom, including a soaker tub and double sink vanity. Two additional bedrooms and a full main bath provide plenty of room for family or guests. A dedicated office at the front of the home and a large laundry room add functionality to the main floor. The unfinished lower level offers abundant storage and room for potential use. Located close to parks, nature trails, schools, and much more! (id:19720)
Power Marketing Real Estate Inc.
1350 Leaside Avenue
Ottawa, Ontario
Freshly repainted and available now! This charming semi-detached home is located in the highly desirable central neighbourhood of Carlington. Step outside to direct access to the Experimental Farms scenic walking and biking paths, with quick connections to public transit, the 417, Civic Hospital, Westboro, Wellington West, and Dows Lake. Inside, the freshly updated interior features a spacious living and dining area with rich hardwood flooring throughout. The kitchen is tiled, while upstairs you'll find a four-piece tiled bathroom and three generously sized bedrooms. The unfinished basement offers laundry connections and plenty of storage. A true highlight of this property is the expansive, fully fenced backyard with a large lawn perfect for kids, pets, gardening, or hosting outdoor gatherings. Few homes in this area offer so much private outdoor space. The detached oversized garage is another rare find, providing not only secure parking but also abundant room for storage, workshop use, or seasonal gear.Tenant pays: heat, hydro, water, and hot water tank rental. Tenant is responsible for lawn care and snow removal. Tenants also have use of the 2023 A/C as long as it remains operational. Appliances are included in "as-is" condition. Rental Application Must Be fully filled out and signed. Proof of Income and please provide a full credit history report (Equifax or TransUnion), including credit score. (id:19720)
Royal LePage Integrity Realty
266 Shinleaf Crescent
Ottawa, Ontario
Welcome to this immaculate 5-bedroom, 4-bathroom family home located in the heart of Bradley Estates, one of Ottawa's most desirable neighbourhoods. This exceptional property combines luxury, comfort & function while offering direct access to the natural beauty of the Mer Bleue Conservation Area, with its endless walking & biking trails. Families will appreciate being steps away from parks, playgrounds, and just minutes to top-rated schools, transit, shopping at Place d'Orléans, restaurants, and a short drive to downtown Ottawa/Ottawa University. A grand entrance sets the tone for this bright & elegant residence, featuring soaring ceilings, gleaming hardwood floors, and a stunning hardwood staircase. The open-concept main level is ideal for entertaining, showcasing a gourmet kitchen with quartz countertops, a large island, and state-of-the-art appliances. The living & dining areas are enhanced with an upgraded fireplace, custom blinds, and designer light fixtures that add a sophisticated touch. The second level offers generously sized bedrooms, including a luxurious primary retreat with a spa-inspired ensuite and walk-in closet. The convenience of second-level laundry adds practicality to everyday living. The professionally finished basement, completed by the builder, provides even more living space with a spacious recreation room, a full bathroom, and a fifth bedroom with walk-in closet, perfect for guests, in-laws, or a home office. Step outside to a beautifully landscaped backyard with a stamped concrete patio and natural gas BBQ hook-up, designed for relaxing and entertaining. Additional features include a central vac rough-in, upgraded fixtures throughout, and nearly $100K in premium upgrades that set this home apart. This move-in ready property offers the rare combination of luxury finishes, functional design, and a vibrant community setting, making it the perfect place to call home. (id:19720)
Royal LePage Performance Realty
405 - 320 Parkdale Avenue
Ottawa, Ontario
Welcome to the award-winning Parkdale Market Lofts just one block from the historic Parkdale Market and a short walk to Wellington Streets top restaurants, shops, and cafes. Also nearby are the Ottawa River pathways, perfect for walking, running, or cycling. This building offers contemporary urban loft-style living in one of the most sought after neighbourhoods. This spacious 1-bedroom + den unit is filled with natural light and features amazing 12ft ceilings, curved walls, exposed concrete and ductwork creating true loft character! Freshly painted with neutral-toned hardwood throughout. The kitchen includes granite counters, stainless steel appliances, and ample cabinetry. The den offers great flexibility as a home office or guest space. A large barn-style door opens into the primary bedroom with balcony access and a walk-through closet to the 4-piece bath. Building amenities include a fitness room with sauna, party room, and two rooftop terraces with BBQs and city views. Secure underground parking spot has an EV charger, perfect way to shelter from Ottawa winters. Freshly painted (Sept. 2025), New Washer& Dryer (Sept. 2025) New toilet (2024) Refrigerator (2021) New HVAC system(2020), New EV Charger at parking spot (2023). Parking spot is included in the listing however unit can also be purchased with no parking. (id:19720)
Coldwell Banker Rhodes & Company
703 - 238 Besserer Street
Ottawa, Ontario
1 BED+1 DEN +1PARKING, Beautifully UPDATED SOUTH-facing condo where natural light pours in through LARGE windows, offering unblocked city views. FRESHLY PAINTED throughout, this home features NEWLY INSTALLED hardwood floors in the BEDROOM, UPGRADED shower and tub TILES, modern LIGHT FIXTURE, and a built-in shelving unit for added style and storage. Sleek cabinets and drawers, well-maintained granite countertops, and stainless steel appliances --- perfectly suited for your daily needs. A versatile 9-foot-tall den provides the ideal space for a home office, creative studio, or other uses. This building has all amenities- swimming pool, gym, game room, and outdoor BBQ. Enjoy the convenience of an oversized parking space with a private bike rack. Locker room at the same level as the parking. The building's prime location puts you just steps from the Metro grocery store, ByWard Market, Ottawa U, Rideau Center, the LRT/transportation stations, and a wide variety of shopping, dining, and entertainment options. This MOVE-IN READY gem offers the perfect blend of style, comfort, and unbeatable location---ready for you to call it home! (id:19720)
Solid Rock Realty
1220 Flycatcher Private
Ottawa, Ontario
Welcome to the 3-bedroom Jude by eQ Homes, in the desirable Pathways South community. This move-in ready back-to-back townhome, offering 1,378 sq.ft. of thoughtfully designed living space, is perfect for those seeking both style and comfort. Step into the bright kitchen, bathed in natural light from oversized windows, enjoy the included kitchen appliances and admire the open atmosphere created by 9' ceilings on the second floor. The Jude's showstopping features include a generous 10' x 7' balcony, ideal for entertaining or relaxing, and the home boasts luxury vinyl flooring throughout the main living areas, and plush carpet in the bedrooms for added comfort. The primary bedroom is a true retreat, featuring a large walk-in closet and a cheater ensuite that provides ample closet space and convenience. The additional bedrooms include oversized windows for natural light. Versatile den on the main level and a garage for parking. (id:19720)
Royal LePage Performance Realty
605 - 180 George Street
Ottawa, Ontario
Walking distance to OU, Rideau Center and Ottawa's historic ByWard Market. Urban convenience and vibrant market-style living converge in one dynamic address. Nestled at 180 George Street, this 26-storey modern condominium features unparalleled amenities from an indoor pool, boutique gym, rooftop terrace, theatre, boardroom, lounge, 24-hour concierge & security, secure fob access at key entry points, a controlled intercom system, and closed-circuit television security & a secure touch-screen entry, to on-site retail and grocery offerings every daily need is at your doorstep. Inside, this unit features a thoughtfully designed open-concept layout that feels both modern and spacious. High-end finishes add a polished touch throughout, including quartz kitchen countertops, in-unit laundry, a three-piece bath, and a private balcony! Ideal for comfort, style, and accessible urban living. Book your showing today! (id:19720)
Keller Williams Icon Realty
15 Main Street
Merrickville-Wolford, Ontario
Charming & Move-In Ready 3-Bedroom Home! Don't miss this adorable, fully updated three-bedroom home clean, bright, and ready for you to move in! Recent upgrades include a new roof with 50 year warranty, a brand-new furnace, windows, septic system and bed, and fresh paint throughout. Enjoy the spacious open-concept layout, where the kitchen flows seamlessly into the dining and living areas perfect for entertaining. Step out from the living room onto a generous deck overlooking a fenced area, ideal for pets or kids to play. The large lot offers plenty of parking space and room to relax around a bonfire. Conveniently located just 10 minutes to Merrickville, 45 minutes to Ottawa, and about an hour to Kingston, this home offers peaceful rural living with easy access to nearby towns and cities. Priced to sell and ideal for first-time buyers. This gem won't last long! (id:19720)
Royal LePage Team Realty
116 Cartier Street
Ottawa, Ontario
Discover the pinnacle of refined living in this luxuriously furnished 2 storey, 2-bedroom + den pied-à-terre, designed by Viali Design in Ottawa's vibrant Golden Triangle, offering unparalleled access to Elgin Street, the Rideau Canal, Parliament Hill, ByWard Market, and Lansdownes entertainment hub, with upscale dining and boutique shopping just steps away. You'll be inspired to cook in your fully equipped custom chefs kitchen featuring an induction cooktop, 2 built-in ovens, elegant countertops, dedicated wine storage, and premium cookware for a cozy night in. The upscale living room boasts bespoke designer furnishings, exposed brick, curated artwork, and a charming gas fireplace, while the dining room seats six for intimate gatherings, complemented by a private balcony off the living room. On this main level, you'll also find your Queen bedroom with mirrored wardrobes, plus a spa-inspired bathroom featuring a deep soaker tub, glass enclosure shower with rain shower/hand shower, heated towel rack, and plush towels, all enhanced by Control4 automation for ambient lighting. There are automated blinds that go down at dusk and up at dawn throughout as well as custom silk drapes. Ascend to your second level loft den or secluded rooftop patio with panoramic views, alongside your primary King bedroom. The showstoppers of this primary suite include a walk-in closet, opulent linens, and music streaming via invisible speakers, custom silk window treatments, and Canadian artwork. This executive apartment features radiant heated floors and efficient air conditioning, with heat, water, and high-speed internet included (tenant only responsible for hydro). Street parking permits are available through the City of Ottawa. A 24-month lease is preferred. This executive designer apartment is a rare blend of luxury and functionality. Contact us today for a private viewing! (id:19720)
Bennett Property Shop Realty
2325 Blue Aster Street
Ottawa, Ontario
Welcome to 2325 Blue Aster, beautifully updated 2 bedroom townhome in sought after Half Moon Bay! This bright and spacious move in ready FREEHOLD townhome blends with comfort and convenience. The main floor has convenient access to the attached garage and closet. On the 2nd floor you step inside to a sun filled living/dining room adjacent to a large kitchen with granite counter and abundance of cabinetry. The living/dining has direct access to the spacious deck ideal for entertaining or enjoying some fresh air. The third floor has 2 spacious bedrooms with oversized closets that share access to a full bath. Great location close to Schools, Parks, Minto Rec Centre and Shopping. NEW FLOORING, NEW BERBER CARPETS, NEW STOVE, NEW FRIDGE, WASHER AND DRYER (2024), FRESHLY PAINTED WALLS, ALL NEW LIGHT FIXTURES AND FANS, DUCTS CLEANED JULY 24, 2025, FURNACE (2019). Don't miss your chance to own this move in ready beautiful home. Standout choice for first-time buyers, downsizers, or investors. Virtual staging in living, dining and bedroom. (id:19720)
RE/MAX Hallmark Realty Group
520 Elm Park Avenue
Ottawa, Ontario
Nestled between two LUSH GREEN spaces, Highbury Woods and the Capital Pathway, this single-family home offers exceptional PRIVACY and scenic NATURAL BEAUTY. With over 3,000 sqf of ABOVE-GROUND living space, this ENERGY STAR CERTIFIED home was built by Tartan. It features 4 bedrooms, 5 bathrooms, and a main-floor multipurpose room that can easily be converted into an additional bedroom. The second-floor loft provides even more flexibility. The owner has THOUGHTFULLY DESIGNED and UPGRADED the home with hardwood floors and stairs, pot lights throughout, extended kitchen cabinets, AAA granite countertops paired with ceramic backsplash, and hard wired ceiling speaker and pre-wired for audio system in family room and basement. The roof was constructed to be SOLAR-PANEL READY. Long list of upgrades! Upstairs, the primary suite impresses with LUXURIOUS SIZE, EXPANSIVE WINDOWS, and GEORGIOUS 5-piece ensuite. Two additional bedrooms are connected by a Jack & Jill bathroom, while a generous L-shaped den can easily be divided into two separate spaces. The well-located second-floor laundry room also has plenty of organized space. 4th bedroom and 1 main bath are on the other side of wide upper hall. The finished basement has been completed with meticulous attention to detail, offering delightful surprises and versatile spaces for family activities or entertaining. Stepping outside to discover a stunning front and backyard, where interlock, stepping stone, mature tree roots, and a layered landscape design create a harmonious blend of natural charm and thoughtful planning. The current owner has masterfully combined High QUALITY, EASY MAINTENANCE, CONSISTENT STYLISH LOOK, and FORWARD-THINKING design prepared for the future. All of this is within short walking distance to commercial plazas, trails, public transit, clinics, pharmacies, top-rated schools, and the super Ken Ross Park. It's truly a show stopper! (id:19720)
Solid Rock Realty
3308 Riverset Crescent
Ottawa, Ontario
This Mattamy home offers around 2700 sq. ft. of living space and is just a short walk from the Minto Rec Centre, parks, and schools. The chef-inspired kitchen boasts upgraded stainless steel appliances, granite countertops, and 24-inch tiles, with a cozy eat-in area that overlooks the great room and a stylish 3-way fireplace. Throughout the first floor, you'll enjoy 9-foot ceilings, along with a den and formal dining room. The spacious master suite features a luxurious 5-piece ensuite and his-and-her walk-in closets. The second floor also includes three generously sized bedrooms, a full bathroom, a laundry room, and a linen closet. The fully renovated basement features a gym, dance studio, home theater, and a full bathroom. Upgrades: Washer&Dryer(2024), Smart Fridge(2022), Stair & second floor flooring(2025), Painting(2025), basement reno w/ full bath(2022), Concealed in-wall wiring for home theater systmen in the basement(2022), Automated outdoor irrigation sprinkler system front&back yard, Built-in alarm and secutiry system, 10*10 Gazebo. (id:19720)
Exp Realty
249 Markland Crescent E
Ottawa, Ontario
Welcome to 249 Markland Crescent in Barrhaven. This stunningly renovated and meticulously maintained home is ideal for a young family or professional couple. It features an open concept main living space with large living room, bright dining room and an eat-in kitchen. The living area has gorgeous, white oak, natural hardwood floors and a gas fireplace.The main level is complete with foyer, 2 piece bathroom, access to the garage and the stunning backyard. Upstairs are 3 spacious bedrooms, the primary suite features a recently updated 4 piece ensuite, large walk-in closet and great windows. The 2 secondary bedrooms are great for kids, home office or gym and the main 4 piece bathroom has just been renovated with double sinks, new flooring, new tub, tub surround and toilet. The basement is fully finished and features a gas fireplace, screen and projector for movie nights at home and still has adequate storage and laundry. The backyard has a massive composite deck, and mature gardens. Imaging a summer evening sipping drinks in this wonderful private space. (Note: for sentimental reasons some of the plants in the yard will be carefully split prior to closing) The home comes with fridge, stove, dishwasher, washer and dryer, automatic garage door opener, fresh paint through most of the home, new carpets on the stairs and upper level and 3 year old carpets in the basement. The kitchen has new cabinetsdoors and hardware, stone counters and new light fixtures. Most of the light fixtures have been replaced and new pot lighting added in the basement. The roof was done in 2012 and the furnace 2011. (id:19720)
Century 21 Synergy Realty Inc.
3569 Marcil Road
Clarence-Rockland, Ontario
Stunning bungalow on nearly one acre on a corner lot in Bourget, perfectly situated beside walking and biking trails and within walking distance to the Larose Forest. Close to schools, parks, the library, LCBO, just 15 minutes to Rockland and 20 minutes to Orleans. This move-in ready home features two spacious bedrooms upstairs with two full bathrooms, including a luxurious en-suite with separate tub and shower. The basement offers two additional large bedrooms, perfect for family or guests. Freshly painted throughout with fully updated windows (main floor), roof, HVAC system, and an owned on-demand hot water tank. BONUS - City water and natural gas! Your private outdoor oasis includes a Jacuzzi hot tub with a privacy fence and permanent programmable soffit lighting for year-round ambiance. The oversized attached garage fits large vehicles and offers abundant storage, inside entry, and backyard access. With a fully treed backyard (2 apple trees), this nature lovers paradise has endless potential for gardens, a pool, or more. Dont miss this perfect bungalow, schedule your visit today! (id:19720)
RE/MAX Delta Realty
Lot 28 Principale Street
Alfred And Plantagenet, Ontario
Welcome to 2.73 acres of stunning rolling hills along the Ottawa River in the charming community of Wendover. Exceptional property ready to build your dream home & enjoy a relaxing cottage lifestyle. With municipal water, hydro & natural gas available at the street, you?ll have all the conveniences you need. Lot features large cedar hedge on one side & a serene forested ravine on the other, ensuring plenty of privacy. Spacious sandy area at the river's edge provides easy access to the water, perfect for family fun. Take advantage of the walk-out basement potential & the irregular shape of the lot, allowing ample space for large detached garage in your plans. Launch your boat & dock it right on your property as the water is deep enough. A large shed is already on site & included with the sale. Located just a short commute from Ottawa, this rare waterfront acreage is a fantastic opportunity?don?t miss your chance to make it your own! Please do not walk the property without prior consent. (id:19720)
RE/MAX Hallmark Realty Group
1991 Finch-Winchester Boundary Road
North Stormont, Ontario
Flooring: Hardwood, Presenting a unique multi-generational opportunity on 96 sprawling acres, w/25 acres of cultivatable land. This property boasts 2 homes, ideal for family living or business ventures. The 1st home is a beautifully renovated 2-storey residence, offering modern amenities & comfort, w/all appliances & an interior inground pool, ideal for year-round relaxation. The home is bathed in plenty of natural light, creating a warm & inviting atmosphere throughout. Numerous upgrades have been made to ensure this property is well-prepared for long-term use. The 2nd home, built in 2022, is a charming detached 1-bedroom, 1-bathroom bungalow featuring ceramic & laminate flooring, complete w/a double garage. Additionally, this property includes a double car garage w/a loft & bathroom, powered by its own system, & a massive 100x40 garage/shop, w/a 40x50 radiant heated section. Don?t miss this versatile & expansive property, offering endless possibilities for farming, family living or business ventures!, Flooring: Ceramic, Flooring: Laminate (id:19720)
Exit Realty Matrix
80 Nelson Street
Ottawa, Ontario
80 Nelson Offers 12 fully renovated micro-suites with private bathrooms, complemented by shared kitchen and living spaces. Disclosure: The property experienced a fire and an insurance claim has been approved with full construction underway to restore the building and all rental units, with completion slated for January 2026. Once complete, 80 Nelson will re-emerge as a modernized multi-residential investment in one of Ottawas most in-demand rental corridors. The building has been designed to feature 12 micro-suites, each equipped with private bathrooms and contemporary finishes, supported by thoughtfully designed common kitchen and living area that foster community while maintaining privacy. This style of housing has proven highly attractive to students and young professionals seeking affordable, turnkey living near the University of Ottawa.Projected gross annual rents of $207,660 and a stabilized net operating income of $134,979 (based on a 35% expense ratio) demonstrate the buildings strong return potential. The full renovation encompasses new systems, modern finishes, and tenant-focused upgrades, reducing long-term capital requirements for investors while ensuring operational stability. Located in Sandy Hill, 80 Nelson benefits from direct access to the University of Ottawa, major transit routes, and the downtown core. The neighbourhood remains one of Ottawas most resilient rental markets, driven by consistent demand for off-campus housing, walkable amenities, and proximity to the ByWard Market and Rideau Centre. This combination of location, design, and projected income makes 80 Nelson a compelling investment for those seeking a fully repositioned asset in the heart of the city. (id:19720)
Sleepwell Realty Group Ltd
1a - 150 York Street
Ottawa, Ontario
Welcome to the heart of downtown Ottawa! This bright 1 bedroom, 1 bath condo is located in the iconic ByWard Market, just steps to restaurants, cafes, shops, nightlife, NAC, Rideau Canal and Parliament Hill. The open-concept layout features a cute kitchen flowing into the living room/dining area, perfect for entertaining. New vinyl flooring on the main level, convenient in-suite laundry and full bath complete the main level. The lower level features a large Primary Bedroom with a generous closet and a foyer with access to the locker room/garage...perfect for avoiding those cold winter mornings. Amenities include gym, party room, courtyard, outdoor BBQ, free visitor parking and secure underground bike racks. 24 hour irrevocable on all offers. Street address and mail address is 158 York Street. (id:19720)
Royal LePage Integrity Realty
272 Claridge Drive
Ottawa, Ontario
This beautifully renovated semi-detached home offers over 2,000 sq. ft. of comfortable living space in a quiet, family-friendly neighbourhood. With 3+1 bedrooms and 4 bathrooms, its the perfect blend of style and functionality.The fully finished basement is a standout feature, complete with its own kitchen, full bathroom, and additional room ideal for a guest suite, home office, or extended family living. Upstairs, three spacious bedrooms, including a primary suite with ensuite, provide plenty of room for everyone.Tastefully updated throughout, the home features no carpet on any level, modern lighting fixtures, and freshly finished interiors. Comfort is guaranteed year-round with a high-efficiency furnace, central air conditioning, and air ducts on the main and upper floors.Enjoy peace of mind with a security system that includes door sensors and exterior cameras. All appliances are under two years old, including two full-sized fridges, a freezer, washer, and dryer.Step outside to a fully fenced backyard with a gazebo and outdoor grill perfect for entertaining or relaxing evenings. Parking is convenient with a 2-car driveway plus garage.Located near schools, parks, shopping, and public transit, this home combines modern living with everyday convenience. Best of all, its ready for you to move in immediately. A fully furnished option is also available. For more details, please contact the salesperson at 438-927-2929. (id:19720)
Exp Realty
00 County Rd 19 Road
Alfred And Plantagenet, Ontario
Discover the perfect blend of open space and natural beauty with this 8.5 acre parcel, ideally suited for those seeking privacy and room to breathe. Approximately 3 acres are cleared and ready for your future build, featuring a large spring fed pond that adds charm and tranquility to the setting. The remaining of the property is beautifully wooded, offering a peaceful, private backdrop and plenty of space to explore. Zoned Rural residential with some restrictions, the City requires that any new construction be located on the front cleared portion of the lot. Whether you're planning your dream home or a quiet country retreat, this property offers the ideal canvas. Don't miss this rare opportunity (id:19720)
Realty Executives Plus Ltd.
5515 Millview Street
Ottawa, Ontario
This lovely 3-bedroom, 2-bathroom home is one of the most charming houses in the heart of Manotick. From the moment you arrive, you'll feel the warmth and character that make this property so special. Imagine starting your mornings on the beautiful front porch with a coffee in hand, waving to neighbours as the village wakes up around you. A short five-minute stroll takes you across the dam and past historic Watsons Mill, where you can enjoy breakfast or shop at local cafés and boutiques. Life here offers that rare blend of small-town charm and community connection, all while keeping city conveniences within easy reach. Inside, the inviting living room with its gas fireplace sets the stage for both quiet evenings and lively family gatherings. Hardwood floors and abundant natural light create a timeless, welcoming atmosphere. On the main level, a versatile third bedroom and full bathroom provide flexible living space. Perfect for overnight guests, a private office, or a cozy den. Upstairs, the large primary suite feels like a retreat. Complete with its own full ensuite bathroom and beautiful dormer windows that flood the space with natural light. A second bedroom on this level also benefits from the homes charm and character. The finished basement extends your living area, with a hobby or TV room that's ideal for movie nights, kids play, or creative projects. Outside, the fully fenced backyard becomes your own private oasis. Here, you'll find a relaxing hot tub- the perfect spot to unwind under the stars or enjoy a peaceful soak after a long day. Whether hosting summer BBQs, gardening, or simply basking in the quiet of your surroundings, this outdoor space was designed for making memories. Practical modern features, including an electric car charger set up and a Generac generator, provide peace of mind and convenience while blending seamlessly with the home's charm. 24 hours preferred on all offers. (id:19720)
Royal LePage Team Realty
80 Palfrey Way
Ottawa, Ontario
Discover this beautifully maintained 4 Bed/3.5 Bath Richcraft home in the highly sought-after Blackstone community. Located close to all amenities, schools, parks, and scenic nature trails, this property offers the perfect blend of comfort, style, and location. The main floor features rich hardwood floors and pot lights throughout, an open-concept layout with a bright living room featuring a cozy gas fireplace, dining area, and a gorgeous kitchen boasting a large quartz centre island ideal for family gatherings and entertaining. Upstairs, you'll find four spacious bedrooms with hardwood floors, including a primary suite with a luxurious glass shower ensuite, a second full bath and a convenient laundry area. The fully finished basement offers a spacious recreation room, a full bathroom, and ample storage space. Outside, enjoy a fully fenced backyard on a deep 105-ft lot (approx.) with a covered deck, perfect for children, pets, and outdoor entertaining. Dont miss the opportunity to make this exceptional property your new home at a prime location in a family-friendly community! (id:19720)
Exp Realty


