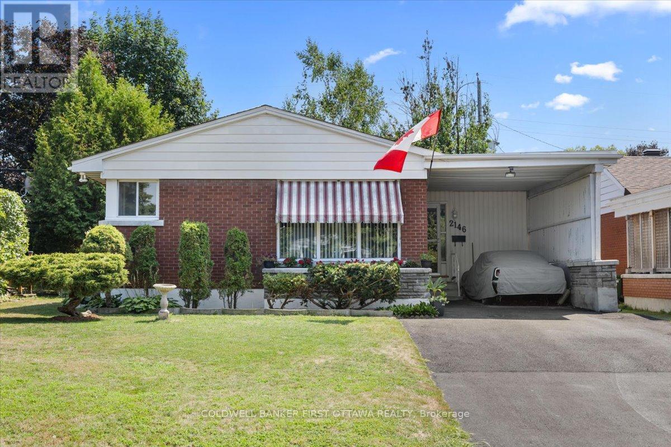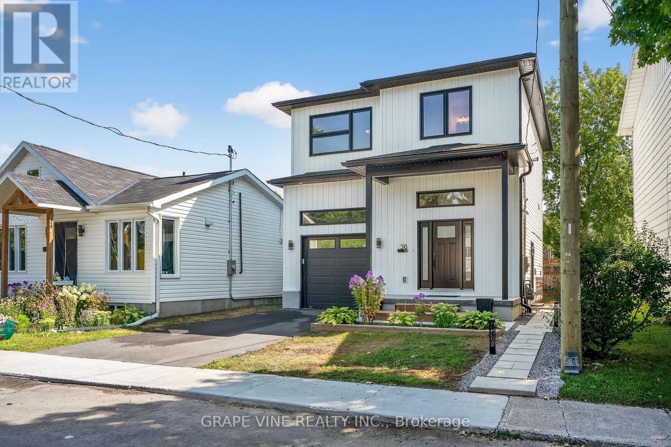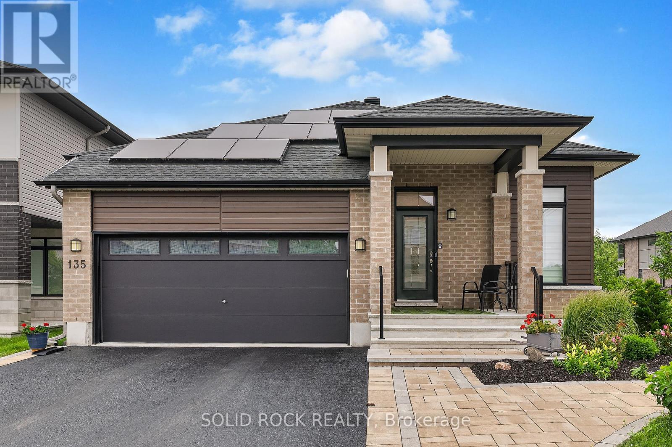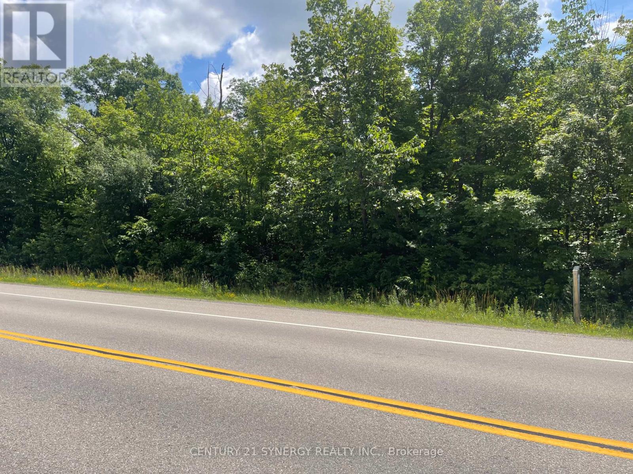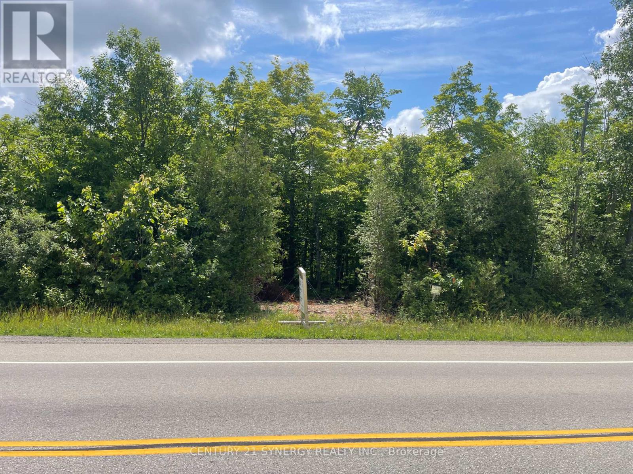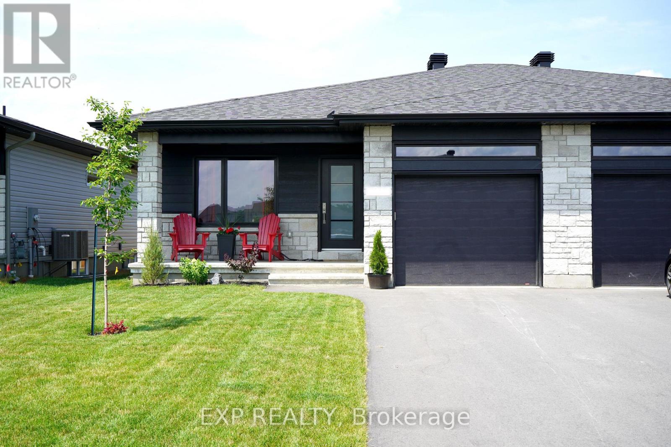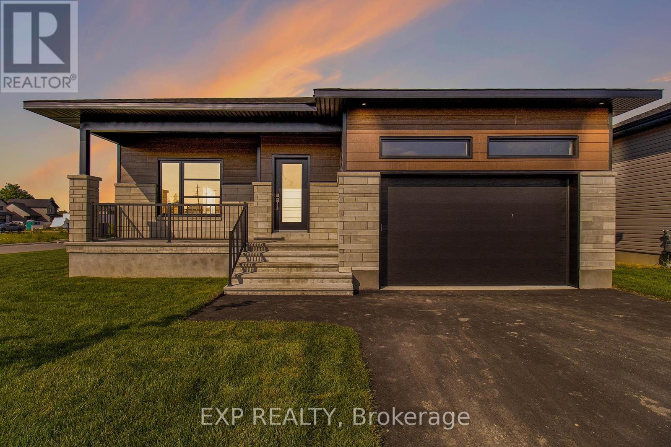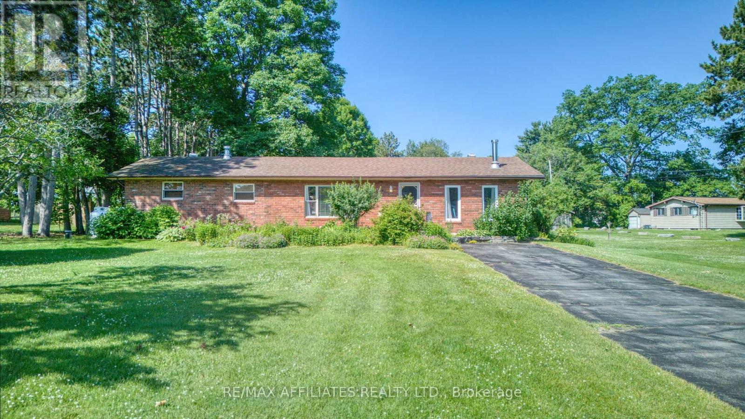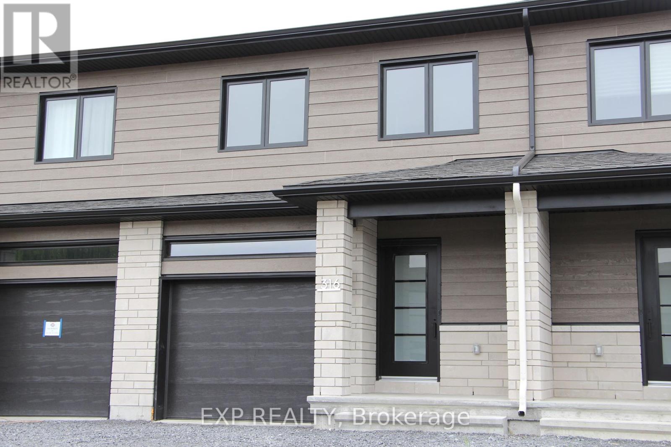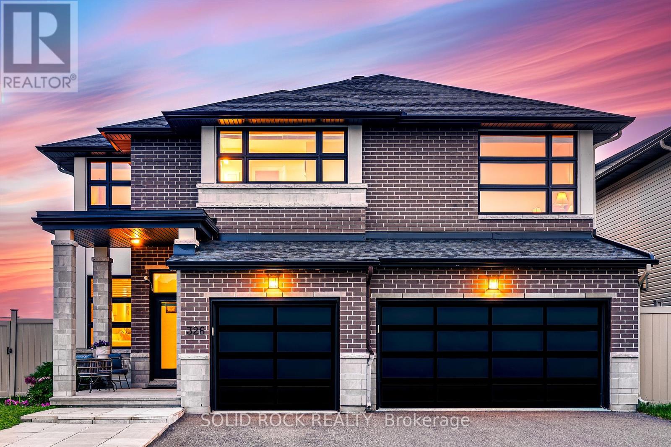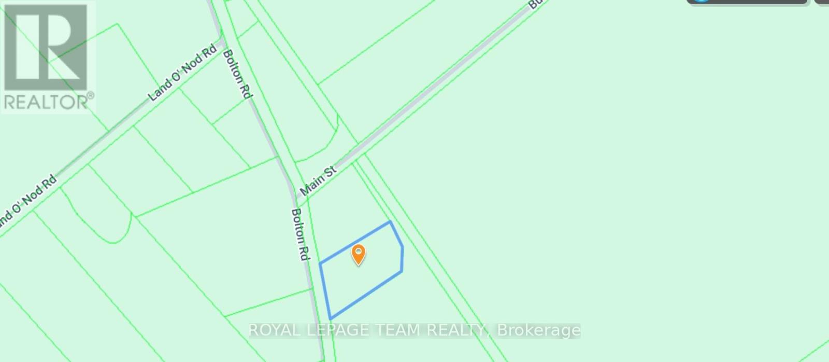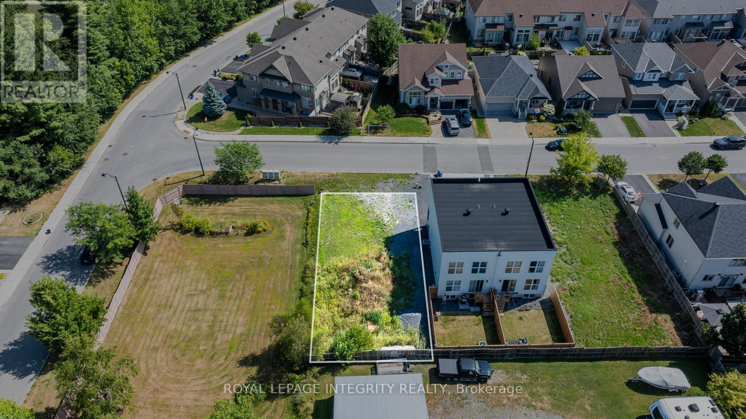Ottawa Listings
41 Forrester Way
South Stormont, Ontario
Welcome to 41 Forrester Way, Long Sault! Already well under construction, this exceptional custom bungalow is located in one of Long Saults most sought-after neighbourhoods - and will be ready for occupancy as early as AUGUST 30TH 2025. **Note: ground-level photos are from a previously built model by the same trusted builder.** Thoughtfully designed with 1,426 sq. ft. of living space, this home offers a bright and airy open-concept layout - perfect for both everyday living and entertaining. From the spacious foyer, you're welcomed into an inviting living, dining, and kitchen area. The kitchen is a true focal point, complete with an oversized island, walk-in pantry, and generous cabinetry - an ideal setup for any home chef. The main floor features 2 well-sized bedrooms and 2 full bathrooms. The primary suite is a peaceful retreat with a large walk-in closet, and a luxurious private ensuite. Step outside to enjoy your 8' x 13' covered rear deck, perfect for relaxing or hosting guests. The exterior will be beautifully finished with an asphalt driveway, front yard sod, and seeding in the side and rear yards. This home comes loaded with upgrades throughout, ensuring quality, comfort, and style in every corner. Built with care and backed by the Tarion Warranty Program, you can move in with confidence and peace of mind. Don't miss this opportunity to own a beautifully upgraded, soon-to-be-finished home in a thriving, family-friendly community. (id:19720)
Royal LePage Performance Realty
1178 Bonin Crescent
Milton, Ontario
Welcome to this beautifully maintained end-unit in a highly sought-after Milton neighbourhood. Offering 4 bedrooms, 3.5 baths, a loft, and 1,825 sqft (MPAC) of living space plus a finished basement, this home features an open-concept layout with a bright kitchen, dining, and living area, and a deck ideal for everyday living and entertaining. The rare finished basement includes a bedroom, full bath, and recreation room, perfect for guests or extended family. Situated on a private end-unit lot with no rear neighbours, this property offers added privacy and abundant natural light. The versatile loft is ideal for a home office, play area, or additional lounge. Located steps from top-rated schools, playgrounds, and within walking distance to the GO Station, with parks, shopping, and major amenities nearby. Available immediately. Flooring is hardwood and tile. Tenant pays water, hydro, gas, and hot water tank rental. Freshly painted with pot lights throughout the main floor and basement. (id:19720)
Homefluent Realty Inc.
2146 Rushton Road
Ottawa, Ontario
Discover the perfect blend of comfort and convenience in this solid bungalow located in thr desirable Glabar Park / McKellar Heights neighbourhood. This well- maintained bungalow combines durability and comfort with a charming exterior of brick and aluminum siding. Enjoy modern convenience with a 4 year old central air and gas furnace system and peice of mind from a roof re-shingled just 6 years ago.the oversized carport and recentley widened driveway provide ample parking for multiple vehicles. This property boasts a private backyard oasis with meticulous landscaping all around to give this home charming curb appeal.This bungalow boasts 3 bedrooms on the main level with a bright and airy living space to relax and enjoy! All of these rooms have hardwood flooring! The main floor full bathroom has been completely renovated with modern fashion. The partially finished, oversized basement is waiting for your personal touch. The basement also has a 3 peice bathroom and wood stove for those cozy winter nights as well as a dry bar for those who like to entertain. This amazing bungalow awaits your personal touch. The locatiion could not be better. Minutes to schools, 417 highway, public transit, Carlingwood Mall and College Square you will enjoy the tranquility of a mature neighbourhood while just being minutes away from local amenities.Come on by for a visit!! (id:19720)
Coldwell Banker First Ottawa Realty
1805 - 805 Carling Avenue
Ottawa, Ontario
Welcome home to Ottawa's tallest residential tower The Claridge Icon. Located at the corner of Carling and Preston enjoy all of what Little Italy and Dow's Lake has to offer. Enjoy 18th floor views of Dows Lake, new unit, 654 sq. ft. 1 bedroom, 1 bathroom suite of modern luxurious finishes, open concept kitchen; with stainless steel premium appliances, quartz countertops, lake facing balcony, in-unit laundry, along with hardwood & ceramic flooring, 9ft ceilings makes for easy & luxurious living. Amenities of Claridge's Icon tower include an indoor pool, sauna, gym, yoga room, guest suites, 24hr concierge, bicycle parking, outdoor BBQ, party room & movie theatre. One underground parking space included. Available October 1st. (id:19720)
Exp Realty
181 Richer Street
Clarence-Rockland, Ontario
Superbly maintained and move-in ready, this approx 1,200 sq. ft. high-ranch bungalow sits on a wide and private 200 feet lot, offering the perfect blend of comfort, space, and functionality. With 3 bedrooms and 3 bathrooms, this home has been thoughtfully updated over the years with modern finishes and quality upgrades throughout. The bright and inviting main floor features stylish updated flooring and a beautifully renovated kitchen with custom cupboards. The lower level offers a huge, sun-filled playroom or family room, warmed by a cozy free-standing gas fireplace perfect for family time or entertaining. Car enthusiasts and hobbyists will love the double detached insulated and heated garage in the backyard, in addition to the convenient carport. Recent renovations include all three bathrooms, flooring, gas furnace with heat pump, and more ensuring peace of mind for years to come. Don't miss your chance to own this exceptional home in a peaceful, family-friendly community! (id:19720)
RE/MAX Delta Realty
329 West Ridge Drive
Ottawa, Ontario
Ever get that FOMO feeling? Well, you're not going to want to experience that with what will be your next home. Welcome to this beautifully upgraded 4-bedroom, 4-bathroom detached home nestled on an oversized lot in the heart of Stittsville. With many recent updates and almost 3400 sq ft of total living space, this home is truly move-in ready and built for modern living.The main level features engineered hardwood flooring (2025) and a bright, functional layout ideal for family life and entertaining. Stylish and practical kitchen features updated appliances including stove (2025), dishwasher (2023), fridge (2020), tons of storage space, a pantry, and an eat-in area. The carpeted staircase (2025) leads to a spacious second floor, also finished in hardwood, where you'll find four perfectly-sized bedrooms (including a primary suite with walk-in closet and private 4-piece ensuite), and laundry room with new washer and dryer (2024). Downstairs, enjoy a custom theatre room for those amazing family movie nights, a home gym area (AV equipment included), and rec room, offering plenty of space for fun and relaxation. Step outside to your private backyard oasis, complete with a gorgeous in-ground salt water and heated pool (Leisure Pools Eclipse 35 fiberglass pool), stamped concrete deck (2018), huge gazebo, and ample space to entertain or unwind. Major upgrades include: 200-amp service (2018), central A/C (2022), tankless hot water unit (owned - 2017), newer roof (2022), brand new front door (2025), upgraded garage door (2017), EV-ready garage with two level 2 plugs. Located near parks, amazing walking trails, top-rated schools, public transit, and all the amenities that make Stittsville so desirable, this home offers the perfect mix of luxury, comfort, and convenience. Your next home is right HERE at 329 West Ridge Drive - book a showing to see it today! (id:19720)
Sutton Group - Ottawa Realty
202 - 287 Maclaren Street
Ottawa, Ontario
Welcome to your future home! Set within a beautifully repurposed former embassy, 287 MacLaren offers a rare blend of character, space, and location. This expansive 2-bedroom, 2-bathroom condo spans over 1,500 sq. ft. and is filled with natural light from dramatic floor-to-ceiling windows. Thoughtfully designed for both everyday living and entertaining, the open-concept layout features a generous living and dining area, a kitchen with ample storage, and a versatile den- ideal for a home office or cozy retreat. The spacious primary suite includes a walk-in closet and private ensuite, while the second bedroom is equally inviting. Adding to its appeal, this is the ONLY unit in the building with its own private, oversized balcony; a perfect spot to unwind or enjoy a quiet morning coffee. Residents also have access to a stunning rooftop patio with panoramic city views, along with covered parking and a storage locker. Located just steps from Ottawa's best cafés, restaurants, parks, and transit, this is a rare opportunity to own a uniquely historic, light-filled condo in one of the city's most walkable and vibrant neighborhoods. Don't miss out and book your viewing today! (id:19720)
Sutton Group - Ottawa Realty
36 First Avenue
Russell, Ontario
Location: In Russell, a desirable community. Walking distance to schools, arena, groceries, restaurants, and many others. Condition: Built late 2023 and receive occupancy permit Jan 2024, luxury build, already finished and ready to move in. Layout & design:9-foot ceiling fully finished Basement has an in-law suite with large windows, side entrance, kitchenette, and full bath (could be rented out or used for family).9-foot ceiling Bright, open-concept main floor with engineered hardwood, oak staircase and a Chefs kitchen with quartz counters, tall cabinets, large island, and premium appliances included. and a space for an eating/dining area Upstairs:3 spacious bedrooms, 2 full baths, laundry room. Primary suite with walk-in closet and spa-like ensuite. Outdoor space:12x16 deck with privacy screens, pergola, gas BBQ hookup. Fully fenced yard (cedar fencing and extended privacy screening) and paved driveway. Extra features & quality build: Solid IC foundation.R50/R60 insulation (energy efficiency). 200-amp electrical service generator ready panel. all around Gutters with leaf protection Keyless entry on all doors - Wifi in-law suite door lock Wi-Fi garage door opener, Nest thermostat, central humidifier, and more. Why wait to build? This is a showstopper and ready for you to move in. (id:19720)
Grape Vine Realty Inc.
1373 Flower Station Road
Lanark Highlands, Ontario
A Rare Opportunity, Two Homes on One Incredible Property! 1.144 acres. Discover a truly unique find, two spacious homes on one property, offering endless possibilities for multi-generational living, investment income, or your dream getaway! With 7 bedrooms in the main home and 5 in the second, this property is currently set up as a hunt camp that comfortably sleeps 18-20, but can easily be transformed into a fantastic in-law setup, Airbnb, or long-term rental. The main house features a welcoming kitchen complete with harvest style table, perfect for gathering family and friends. A cozy wood stove to warm those brisk fall days and snowy winter nights. Enjoy beautiful views of the pond from the front porch and direct access to the K&P Trail, a haven for ATV and snowmobile enthusiasts. Additional features include: Detached 2-car garage (rebuilt 20102012). Powered workshop attached to the house. Two large sheds/barns - ideal for hobby farming, chickens, ducks, or storing gear. Steel roof for low-maintenance durability. New propane furnace (2022) in the main house. All furnishings included move in or rent out immediately! Whether you're looking for a recreational retreat, a large family compound, or a dual-income property, this one has it all. Come explore the possibilities! (id:19720)
Coldwell Banker First Ottawa Realty
12135 County Road 2 Road
South Dundas, Ontario
Affordable & Adorable Bungalow on Nearly an Acre! Looking for that perfect mix of country charm and convenience? This super cute 2-bedroom, 1-bath bungalow sits on just under an acre and offers a private backyard with no rear neighbours your own peaceful slice of paradise! Ideal for first-time buyers, downsizers, or anyone craving one-level living, this home is built on a slab, meaning no stairs, no basement, which means no water or musty basement worries. Large living room/dining room for entertaining, along with the faux fireplace. Bonus: its hooked up to a modern septic system with an annual maintenance plan less stress, more peace of mind! Inside, you'll love the bright, open feel with tons of natural light and large windows throughout. The eat-in kitchen features plenty of cabinetry, a tucked-away stackable washer/dryer, and patio doors leading to a sunny back deck perfect for morning coffee or evening BBQs. For the DIYers or hobbyists: there are two powered outbuildings on-site ideal for a workshop, she-shed, man-cave, or extra storage. Just steps from schools, churches, local amenities, and the stunning St. Lawrence River, the location is as sweet as the home itself! (id:19720)
Royal LePage Team Realty
135 Pathfinder Way
Ottawa, Ontario
Unique Urbandale 3 Bed, 3 Bath Bungalow, ideally situated on a premium high 44-foot corner lot in the highly sought-after Riverside South community. Steps from a French Catholic Elementary School, Memorial Grove Park, OC Transpo bus stops, and a 25-minute walk to the LRT Limebank Station, this location perfectly blends convenience and tranquility. Designed with efficiency and future lifestyle in mind. Over 200K in upgrades, this home is a showstopper! An impressive EnerGuide Rating of 10, 34-panel solar array (9 kW), and a high-efficiency heat pump, short of net zero, ensuring ultra-low Energy costs. 12 KW natural gas automatic standby generator, 200-amp electrical panel includes a whole-home surge protector and a rented premium filtration system for chlorine and heavy metal-free water throughout the home. The thoughtful layout features upgraded hardwood flooring and a versatile multi-purpose room ideal as a home office, extra bedroom, or home business. Pocket doors provide optional separation between the main and lower levels, enhancing comfort and privacy. The chef's kitchen is equipped with induction cooktop, cabinet-depth fridge/freezer, stainless steel dishwasher, and a generous walk-in pantry. Built-in storage and wardrobe units by Dymon maximize every inch of space. Custom window covering, gorgeous 10-foot ceiling & 9-foot doors give you a truly modern look. The dedicated lower level offers a self-contained in-law suite or more family living space complete with a spacious bedroom, full bathroom, kitchenette, dining & living room, 4 extra-large windows, and metal tile drop ceilings for easy maintenance access. The enclosed fencing with 8'x10' metal-roofed wooden garden shed, as well as an elegant landscaped garden featuring interlock stone, gravel pathways, and abundant perennial flowers and plants. This is a home built for beauty, built for smart living, and built for the future. (id:19720)
Solid Rock Realty
6710 A Roger Stevens Drive W
Montague, Ontario
Beautiful 25 acre property, well wooded plus some open land. Lots of wildlife, Just minutes to Smiths Falls, about 35 min to Barrhaven. Propery is level with good building sites. In the process of being severed. Can close deal end of October (id:19720)
Century 21 Synergy Realty Inc.
6710 B Roger Stevens Drive E
Montague, Ontario
Beautiful 25 acres, just minutes to Smiths Fall, about 40 min to kanata, Barrhaven, well wooded, some open area. Lots of wildlife, good building locations. (id:19720)
Century 21 Synergy Realty Inc.
984 Katia Street
The Nation, Ontario
Welcome to the Blue Mountain I, a beautifully designed open-concept bungalow that effortlessly blends style and functionality for the perfect living experience. The bright and airy chefs cuisine, complete with a spacious island and walk-in pantry, will satisfy your culinary needs. The separate dining and living areas are perfect for entertaining or enjoying quality time with your family. Retreat to your luxurious primary suite, complete with a spacious walk-in closet and spa-like 4-piece ensuite that will have you feeling relaxed and rejuvenated. The 2nd bedroom can easily be converted into a home office or playroom to suit your needs. A second 4-piece bathroom on the main level awaits your guests or family members with a separate and convenient laundry room located on the main floor. This stunning home is nestled in the vibrant community of Limoges, home to a brand-new Sports Complex and just steps away from Larose Forest, Ecole Saint-Viateur and Calypso Water Park. Pictures are from a previously built home and may include upgrades. (id:19720)
Exp Realty
937 Katia Street
The Nation, Ontario
Welcome to Whistler II, your dream bungalow offering the perfect space to start a family, build memories or enjoy a comfortable retirement. Experience the bright, open-concept floor plan that seamlessly flows throughout, creating a spacious and inviting living area. The roomy kitchen with ample counter space is ideal for enjoying a cup of coffee or a glass of wine, while providing everything you need for meal prep and entertaining. The primary suite is a true retreat, featuring a spacious walk-in closet with his and her sides and a spa-like ensuite to help you unwind and relax. Your family and guests will appreciate their own 4-piece bathroom complete with a convenient linen closet for extra storage. The expansive lower level offers endless possibilities whether you need extra guest rooms, a living area, a gym, or an entertainment space. Located in the growing community of Limoges, you'll have access to a brand-new Sports Complex and be just steps away from the beautiful Larose Forest and Calypso Park. Prepare to fall in love with everything this gorgeous home and it's vibrant surroundings have to offer. Pictures are from a previously built home and include upgrades (id:19720)
Exp Realty
933 Katia Street
The Nation, Ontario
Welcome to the beautiful Diamond II, your dream bungalow offering the perfect space to start a family, build memories or enjoy a comfortable retirement. Experience the bright, open-concept floor plan that seamlessly flows throughout, creating a spacious and inviting living area. The roomy kitchen with ample counter space is ideal for enjoying a cup of coffee or a glass of wine, while providing everything you need for meal prep and entertaining. The primary suite is a true retreat, featuring a spacious walk-in closet with his and her sides and a spa-like ensuite to help you unwind and relax. Your family and guests will appreciate their own 4-piece bathroom complete with a convenient linen closet for extra storage. The expansive lower level offers endless possibilities whether you need extra guest rooms, a living area, a gym, or an entertainment space. Located in the growing community of Limoges, you'll have access to a brand-new Sports Complex and be just steps away from the beautiful Larose Forest and Calypso Park. All Benam models include : 9ft ceiling on the main floor, kitchen cabinets all the way up to the ceiling, engineered hardwood floors in the open areas and hallways on the main floor, spray foam on the joist rim cavities, and 3-piece plumbing rough-in in the basement. Pictures are from a previously built home and may include upgrades. (id:19720)
Exp Realty
49 Mountain Road
Westport, Ontario
This tranquil Westport 3 bedroom bungalow is situated on beautiful Sand Lake. Nestled amongst mature trees and a small orchard, this expansive property features a bright and functional floorplan for your living space and a wonderful barn (11.40m'sx11.70m's) out back with access from the side street, making it perfect for vehicles, a workshop, tools, and much more. Hidden Dog Watch system, high speed fiber internet, standby Koehler generator are all extra features of this property plus 2 additional sheds allows for storage of your yard equipment and water toys. Enjoy a leisurely stroll to the waterfront dock, where you can watch the waves ripple while taking in the sights around you. Boat launch is only a minute away. Want to walk into town? No problem! The winery is just a stone's throw away and the beach as well! Large principal rooms with beautiful views over Foley Mountain and Sand Lake. A true gardener's delight with the sprawling yard space to play in and be creative. Out back in the gazebo you can listen to the sounds of the babbling pond while admiring the gardens and listening to the birds. A true sanctuary, this property holds incredible potential to transform into your dream waterfront home with very little left to do! (id:19720)
RE/MAX Affiliates Realty Ltd.
316 Hazel Crescent
The Nation, Ontario
Welcome to Terra Nova I. This thoughtfully designed townhome where luxury and practicality come together seamlessly. The bright, open-concept layout features a spacious kitchen with quartz countertops, cabinets extended to the ceiling and sleek black handles. The generous living room flows effortlessly into the dining area, which leads to a private outdoor terrace ideal for entertaining. Stylish pot lights throughout the main floor enhance the elegant finishes, while central AC ensures year-round comfort. Upstairs, you'll find three comfortable bedrooms, including a master suite with walk-in closet for added convenience. A well-placed laundry room on the second floor makes laundry day a breeze, eliminating the need to climb multiple flights of stairs. The main bathroom features a modern bath base with ceramic walls, and the basement comes with a plumbing rough-in, offering future potential for customization. From top to bottom this house is filled with thoughtful upgrades and refined details, providing the perfect environment for creating lasting memories. Located in the thriving community of Limoges, you'll be just steps from the brand-new sport complex, the serene Larose Forest, and the exciting Calypso Park. Don't miss the opportunity to make this beautiful townhome yours! Schedule your showing today! (id:19720)
Exp Realty
326 Memorial Grove
Ottawa, Ontario
Welcome to this rarely offered Urbandale Madison model, perfectly situated on an oversized corner lot in one of Ottawa's most sought-after Riverside South. This vibrant neighborhood is a hub of opportunity, known for its LRT station, which makes commutes to downtown a breeze, skipping traffic and embracing convenience. Top-rated schools abound, including St.Jerome, St. Francis Xavier and Merivale High School, which offers IB program, as well as new secondary school. French school option is nearby. Surrounded exclusively by quality single-family homes, this property enjoys the golden distance across from a park close enough to enjoy the view, yet set back from the noise. Outdoor lovers will appreciate easy access to Chapman Mills Conservation Area, Jock River Landing for boating/fishing, and a growing list of shopping plazas and future amenities. This home showcases the craftsmanship and energy-efficient design that Urbandale is known for. The 3-car garage and 6-car driveway, extraordinary corner yard with premium fencing, offer space, privacy, and flexibility for outdoor opportunities like a pool or gazebo. Inside, soaring 18-ft cathedral ceilings and double-height windows flood the main living area with light. A fully upgraded kitchen with walk-in pantry, perfect for cooking and entertaining. A main floor office, mudroom/laundry room combo ideal for large or busy families. Curved staircase leading to the second level with 10-ft ceilings in the primary bedroom, abundant natural light, and luxurious ensuite. Jack-and-Jill bathroom connecting Bedrooms 4 & 3. A second ensuite, perfect for multigenerational living or guests. Beautiful park views from multiple rooms. The fully finished basement features a full bathroom and large rec room. Partly finished huge storage, and a versatile space for your future gym, hobby, or extra bedroom. This is more than a home; it's a lifestyle upgrade combining prime location, space, smart layout, and energy saving. (id:19720)
Solid Rock Realty
Con7pt2 Bolton Road
North Grenville, Ontario
Welcome to Bolton Road, where a stunning 3.58-acre building lot awaits in North Grenville. This property offers the perfect canvas to bring your dream home to life. Nestled in the serene countryside of Bishop's Mills, it provides a rare opportunity to embrace the tranquility of rural living without sacrificing convenience. Imagine waking up to the gentle sounds of nature, with ample space to construct the home you've always envisioned. Whether your goal is to design a cozy family retreat, a luxurious country estate, or an investment property, this lot provides the privacy and potential you've been searching for. The peaceful surroundings are ideal for those who crave a slower pace of life, yet still wish to remain within reach of nearby amenities. Don't miss out on this chance to turn your countryside dreams into reality. Please note that the red line photo is an approximation of the lot lines and should not be relied upon. (id:19720)
Royal LePage Team Realty
87 Guigues Avenue
Ottawa, Ontario
Charming and character filled three bedroom, 1.5 bathroom semi-detached home in desirable Lowertown with nearby shops, services and amenities. This well located and beautifully maintained home features a recently renovated kitchen, an open concept living and dining room, main level laundry facilities, hardwood floors throughout the main and second levels, in-floor lighting and more! The home offers a spacious patio area plus one vehicle parking. Survey (2009) on file. 30 day / TBA possession. 24 hour irrevocable required on all offers. Please note some photos are virtually staged. See attachment for clauses to be included in all offers. A 3-5 minute walk to the vibrant Byward Market! (id:19720)
Royal LePage Team Realty
5b Lewis Street
Perth, Ontario
Surrounded by serenity on the Tay River beside majestic treed park, in the heart of picturesque Perth. Here, you have prestigious 1,900 sq ft townhome in desirable 'Mill On The Park' that consists of six individually owned townhomes on Tay River with gorgeous views of the river and park. The luxuriously all upgraded 3 bedroom, 2.5 bathroom townhome is rich in historical character and elegant upgrades. High 9' ceilings, deep window sills and rooms with stunning stone walls. Inviting welcoming foyer offers walk-in closet and honeycomb ceramic floors. Radiant heated flooring in foyer, kitchen, primary ensuite and second floor bathroom. Living room new hardwood flooring, architecturally beautiful hidden custom shutters for the windows and, garden doors to balcony overlooking the river. Dining room new hardwood flooring, drop ceiling, buffet nook, accent stone wall and garden door to deck that also faces the park. Living and dining rooms share showcase natural gas fireplace with marble hearth. Light-filled kitchen has stunning accent stone wall, honeycomb ceramic flooring, Corian countertops, silgranit sink, undercounter lighting, walk-in pantry plus window with river views. Off front foyer is powder room with honeycomb ceramic flooring. Second floor two comfortable bedrooms and 4-pc bathroom with heated ceramic flooring. Second floor also has convenient laundry station. Third floor is your primary suite sanctuary with deck facing east overlooking the river; walk-in closet and 3-pc ceramic ensuite with marble vanity and heated flooring. Home has efficient heat pump for heating and cooling. With the townhome comes one deeded parking space. Visitor parking also available. Walk to downtown Perth for fine dining and artisan shops. (id:19720)
Coldwell Banker First Ottawa Realty
877a Contour Street
Ottawa, Ontario
Exceptional Build-Ready Lot in Prime Orleans Location! This 25 x 101 fully serviced lot is nestled in the prestigious Trailsedge community, surrounded by upscale homes and mature greenery. An ideal opportunity for investors or future homeowners ready to build their dream property in one of Orleans' most desirable neighborhoods. Comes with survey and key supporting documents to fast-track your development process. Located on a quiet, tree-lined street just minutes from top-rated schools, parks, trails, and big-box shopping. Zoned for your dream single home or build a home with 3 units inside as rules allow. This flat and cleared lot offers incredible value and potential for any investor or builder. Priced to move, don't miss your chance to build in a location surrounded by great neighbors and beautiful homes. (id:19720)
Royal LePage Integrity Realty
202 - 1490 Heron Road
Ottawa, Ontario
A great opportunity for the hands on buyer or investor - this unit needs a makeover but is priced accordingly! Located on the second floor in the sunny south west exposed corner with a large balcony and featuring approx 970 sq ft of living space. Two beds, two baths including one four piece bath and one three piece ensuite as well as in unit storage. The functional floorplan features open living/dining space flooded with natural light. The bedrooms are comfortably sized and the in-unit storage is a bonus. Practical covered parking (space 17) with easy access in and out. There's shared laundry on the main floor and quick access to Heron Road transit, Herongate Mall, schools, parks, and the Greenboro LRT station. Students at Carleton University, uOttawa, and even Algonquin College can commute with ease - making this an ideal investment for families or student housing. Offers gladly considered as of Aug 21, seller may consider pre-emptive offers. Status available after showing. Property sold As Is due to estate nature and trustee has never lived there. (id:19720)
RE/MAX Hallmark Realty Group




