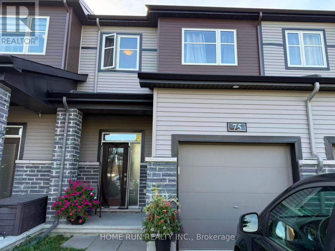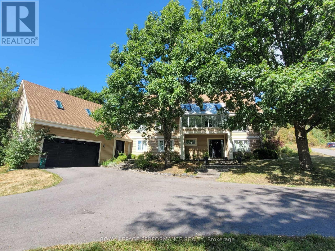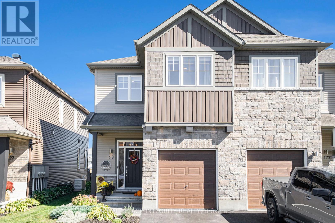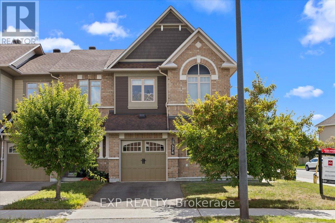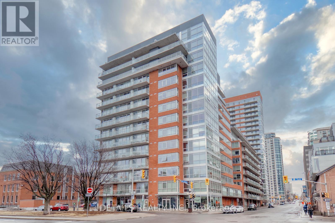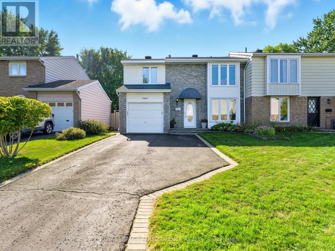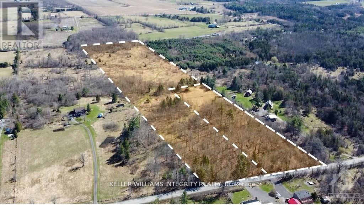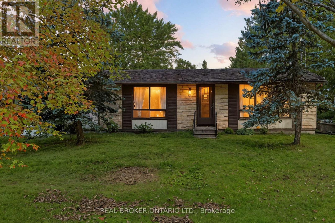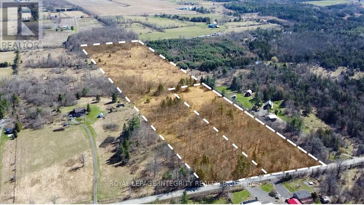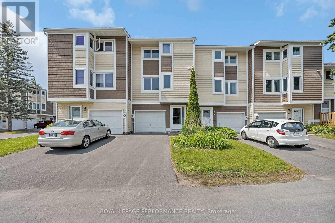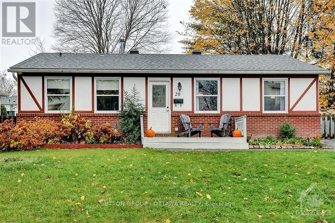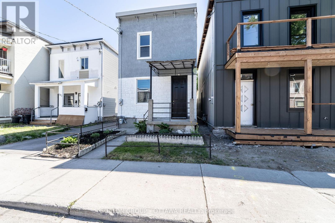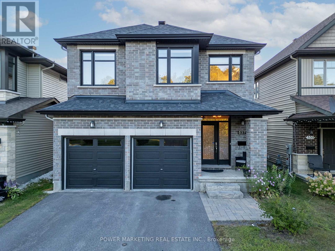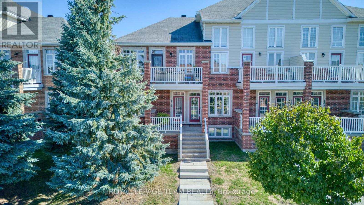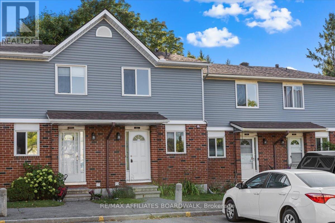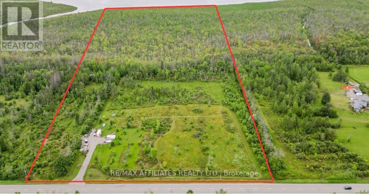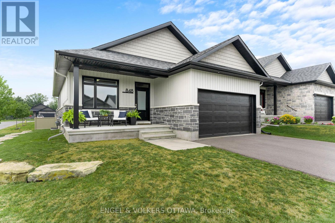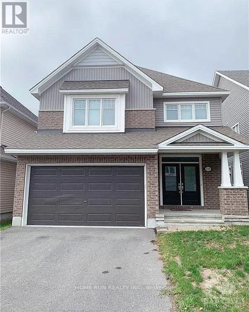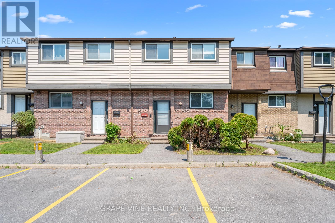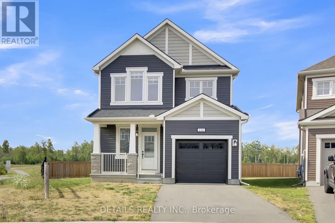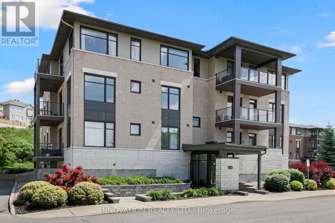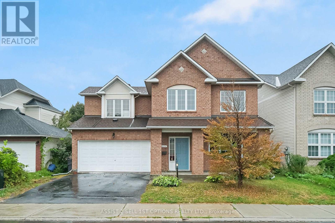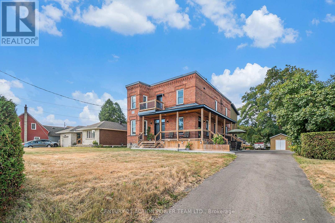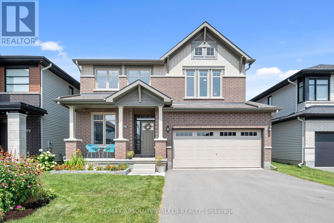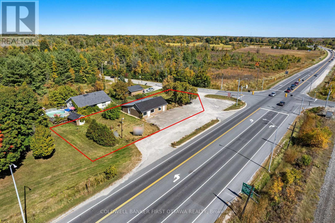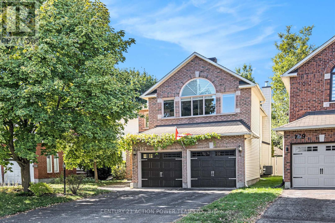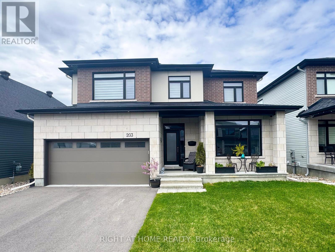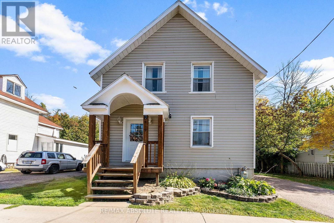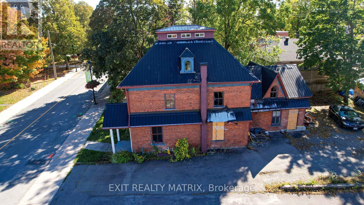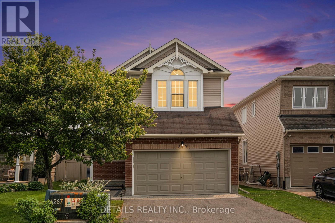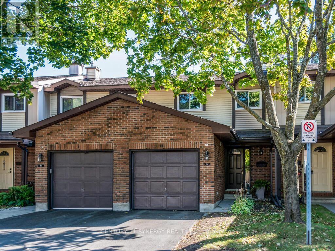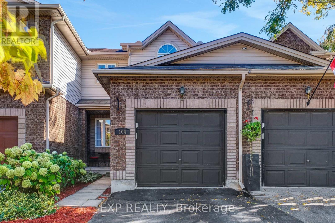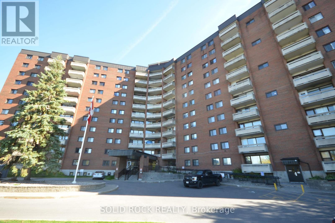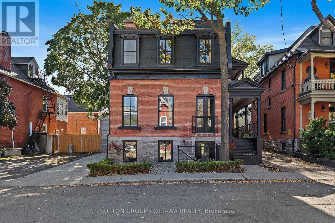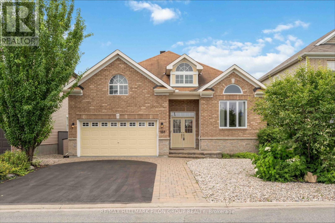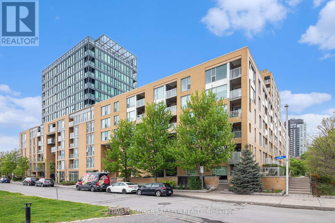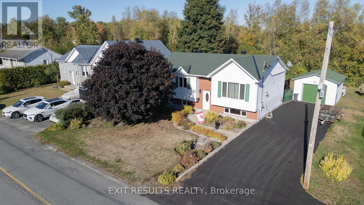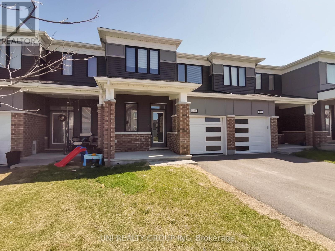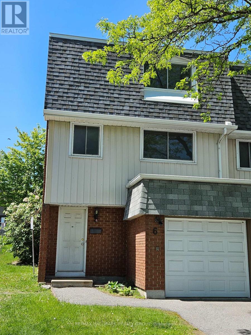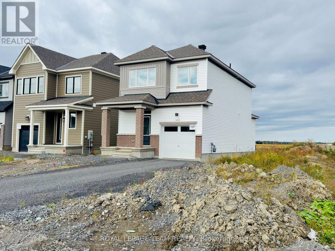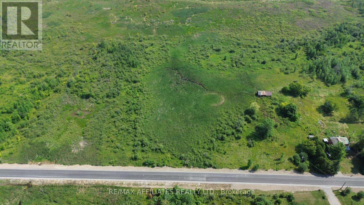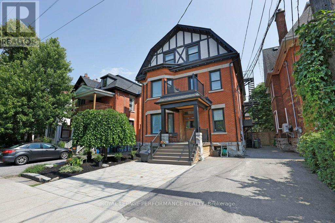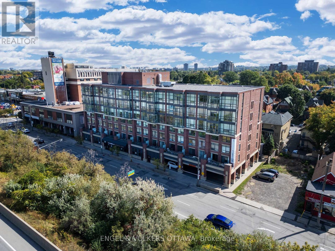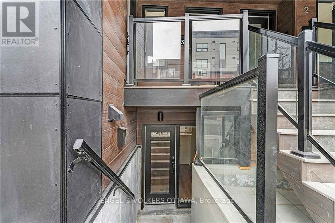Ottawa Listings
75 Aura Avenue
Ottawa, Ontario
Welcome to this beautifully designed Minto Haven townhome with a total of 1768 sqft living space , located in the neighbourhood of Harmony, Barrhaven. Featuring 3 spacious bedrooms, 2.5 bathrooms, and an open-concept main floor, this home is perfect for growing families or professionals.The main level offers a bright and airy living space, with large windows that flood the home with natural light. The chef-inspired kitchen is equipped with upgraded cherry cabinetry, Quartz counters, stainless steel appliances and breakfast bar with sliding doors leading to the fenced backyard.Upstairs, youll find a private primary suite with a walk-in closet and spa like ensuite, along with two additional good size bedrooms and a full bath. The finished lower-level family room provides the perfect place for recreation place or home office. Just steps to the schools, parks, shopping, and transit.Available from Nov 1st ! Dont miss this gem. Requirements: rental application, proof of income or letter of employment, full credit score report and ID with offer. No pets. No smoke. (id:19720)
Home Run Realty Inc.
136b Glenncastle Drive
Ottawa, Ontario
This 6 bedroom, 4 full bath home is one of a kind. Situated on nearly 1.3 acres which extends into the forest and backs onto more than 400 acres of protected lands, you've got space to relax and play. You also have a fully fenced yard, play structure, gardens, multiple decks, a garden shed, fruit trees and grape vines. The main living area of the home is on the 2nd floor, which you access either from the rear of the home into the kitchen, or from the front entryway and up the front staircase through the solarium (which is perfect for plants or relaxing in the sunshine). The kitchen has a 10 ft quartz island with space for seating, deep double sinks, lots of storage, double appliances, a pantry/coffee nook, and access to the rear deck/yard. It truly is the heart of the home. Off the rear of the kitchen, you will find the stairs to the 3rd floor, which has the Primary Bedroom suite, complete with cathedral ceilings in the bedroom, a 4pc bathroom, walk in closet, and a loft/office with forest views and sight lines to the kitchen and dining areas below. Back on the 2nd level you'll find a massive family/living room with a gas fireplace on one side of the kitchen and the dining + living room on the other. Both of these rooms extend from the front to back of the home. Through the dining room you'll find the 2nd bedroom, a 4 piece bathroom, a door to the side deck, and the 2nd staircase leading to the main (lower) level. Heading down to the main level, you will find four good sized bedrooms, a family room, 2 five-piece bathrooms, and the laundry room, plus lots of storage. Don't miss the second entrance and access to your double garage. This home is not to be missed. Check out the linked floorplans! (id:19720)
Royal LePage Performance Realty
19 Riddell Street
Carleton Place, Ontario
Gorgeous end-unit town home located in the family oriented McNeely Landing neighbourhood. Offering loads to do with the little ones. There is a splash pad/play ground located 1 street over, walking trails that come out at the 9th Line of Beckwith. Continue down the 9th Line to Beckwith Park to another splash pad, playground and more trails. In winter you can enjoy outdoor skating on the 1km loop as well as cross country skiing on the trails located at Beckwith Park. This property is tastefully landscaped with many perennials as well as an interlocking walk way to the front porch. Inside you enter into the foyer with large closet and entry into the garage. Step up to into the open concept main level. Adjacent to the beautiful dinning room is a small hallway with a closet and a well appointed powder room. Next you move into the inviting kitchen with plenty of storage and granite countertops. The living room has a natural gas fireplace to cozy up to on cooler nights. From the living room you have access to the partially fenced back yard with patio and green space. Upstairs you sitting area for relaxing with a good book or watching tv. Unwind in your stunning master bedroom with walk-in closet and 5 pc ensuite. There are 2 additional generously sized bedrooms and 4 pc bath as well. The laundry is also located on the second level. The lower level is home to the oversized family room or games room as well as a 3 pc bath as well as plenty of storage. Carleton Place continues to grow providing many restaurants to choose from and shopping. You are also only a short drive to Ottawa. (id:19720)
Royal LePage Integrity Realty
376 Gerry Lalonde Drive
Ottawa, Ontario
Welcome to this spacious Minto Hampton townhouse. It boasts a rare side entry designed to impress inside and out. This 3 bedroom, 4 bathroom end-unit townhouse offers the perfect blend of elegance and functionality. Welcome onto the exterior porch, perfect for reading and relaxing. Step into this bright, open concept layout featuring hardwood floors on the main level and a striking hardwood staircase. The living and dining areas are a harmonious living space, creating inviting areas for both everyday living and effortless entertaining. All this is complemented with large windows and highlighted with potlights. Your future modern kitchen boasts granite countertops, ample cabinetry and stainless steel appliances. Plenty of room for family and friends. Enjoy an effortless transition between indoor comfort and outdoor living in the inviting eat-in area, with sun filled windows, patio door and direct access to the backyard. The private yard is fenced and is completed with a covered seating area unwinding year-round. As you ascend the grand hardwood staircase, you will enjoy additional daylight through the expansive picture window. Upstairs, discover 3 generously sized bedrooms, each filled with natural light showcasing gleaming hardwood. The highlight is the private primary suite, complete with a spacious walk-in closet and a beautifully appointed ensuite bath. Ensuite boasts a separate walk-in shower and large luxurious bathtub and beautiful granite countertop. The spa-like feel will be your serene retreat to look forward to at the end of the day. Two secondary bedrooms, with large windows, spacious closets and additional full bath top off the upper level.The finished basement offers a cozy retreat with a gas fireplace, perfect for movie nights or family gatherings. There are oversized windows, additional storage and ample utility/ laundry room. All this and the ease of a thoughtfully placed powder room on the lower level, ideal for entertaining or daily comfort. (id:19720)
Exp Realty
308 - 180 York Street
Ottawa, Ontario
Downtown ease meets backyard freedom in this 766-sq.-ft. (per builder's plan) loft-style one-bedroom-plus-den, where the real show-stopper is an approximately 400-sq.-ft. private patio - an almost unheard-of amount of exclusive outdoor space for the city core - large enough for alfresco dinners, morning yoga, and a full container garden without ever leaving home. Inside, the bright flexible den works perfectly as a home office or reading nook, while stainless-steel appliances, granite counters, hardwood floors, and soaring ceilings deliver that polished modern vibe; in-suite laundry, generous storage, and an airy open layout make daily living and entertaining effortless. Residents enjoy a fully equipped gym, party room, games lounge, serene shared garden terrace, and meeting room, and the address puts Ottawa's top restaurants, cafes, boutiques, and cultural hotspots literally at your doorstep. Here, you get style, space, and a backyard-sized patio all in the very heart of the city. (id:19720)
Details Realty Inc.
2463 Orient Park Drive
Ottawa, Ontario
Beautifully cared-for END-UNIT townhouse offering privacy, style, and a prime location. This one-of-a-kind home features 3 bedrooms and 3 full bathrooms, including a stunning primary bedroom extension adding a large ensuite and walk-in closet truly unique on this street. One of the full bathrooms includes a walk-in tub for easy accessibility. Hardwood flooring throughout the main living areas adds warmth and elegance. The finished basement provides versatile space, perfect for a home office, gym, or entertainment area. Enjoy summer days in your inground pool, complete with a new pool pump (2025) and new pool vacuum (2025), surrounded by meticulously maintained landscaping and complete privacy with NO REAR NEIGHBOURS. Recent upgrades include new front bay windows installed in 2023, enhancing both charm and natural light. An exceptional opportunity to enjoy comfort, style, and functionality in a sought-after community. (id:19720)
Royal LePage Performance Realty
187 Anglican Church Road
Rideau Lakes, Ontario
Fantastic family home located on an oversized lot offering plenty of space inside and out. The home features 3 bedrooms on the main level. The foyer leads up to the main level or down to the lower level. There is a handy coat closet at the top of the stairs on the main level and adjacent is the welcoming living room, off the living room is the inviting dining room with sliding doors to the oversized rear deck. Perfect for entertaining. Next is the kitchen with oak cabinets and plenty of counter space for prepping meals. Down the hallway is the generous sized laundry with access to the back deck and yard. You also have the 4pc bath, 2 good sized bedrooms and the master bedroom. On the lower level you have an oversized family room with access to the garage and a well appointed coat closet. On stormy days you don't have to go outside just access the garage & your vehicle from the lower level. Next is another room with closet that could be utilized as a 4th bedroom or home office and then there is the utility room that also has a workshop area. This home is in immaculate condition and has been well cared for with newer windows, furnace 2018 approx., electric HWT 2022 approx.,. roof shingles 2022 approx. Bring your family home to this wonderful country setting. (id:19720)
Royal LePage Integrity Realty
Lot 1 Lt 17 Con 1 Stonecrest Road
Ottawa, Ontario
Escape the hustle and bustle of city life and embrace the serenity of rural living with this pristine parcel of land located on Stonecrest Road in Woodlawn. Situated amidst picturesque landscapes, this tranquil haven offers the perfect canvas to build your dream home on this 4.25 acres lot (229 x 803 Feet) . Conveniently located just a short distance from Kanata, this idyllic property provides easy access to urban amenities while preserving the peaceful ambiance of country living. Embrace endless outdoor adventures with water fun at nearby Constance Bay or Fitzroy Harbor, offering opportunities for boating, fishing, camping and relaxation. Enjoy locally sourced food from surrounding neighbors in this wonderful community available for purchase. Don't miss your chance to own a piece of paradise in Woodlawn, where tranquility meets convenience. Envision your future nestled in the heart of nature's beauty. Secure your slice of countryside bliss today! (id:19720)
Royal LePage Integrity Realty
2627 Donnelly Drive
Ottawa, Ontario
Attention all investors, first time home buyers: looking for a move to an affordable bungalow on over 18 acres?! PRIME location between North Gower & Kemptville; 5 mins to amenities on both ends and 5 mins to the 416 with a 20 min commute to Ottawa.This 2-bedroom (with potential for 3), 1-bathroom bungalow offers a rare mix of privacy, acreage, and location. Take your pick of schools, shops and services making it easy to enjoy rural living with conveniences & leisure close at hand. Across the road from an Ontario Provincial Park; beaches, boat launches, camping and great fishing spots! 2 mins from the eQuinelle Golf Course & more.With a bit of sweat equity this home presents the perfect opportunity to invest in something wonderful; while there is work to be done (roof - but new shingles are on site & included), a LOT of the big ticket items have been taking care of! New septic bed(2020), New kitchen (2020) some new fixtures, new laminate flooring in main rooms & furnace (approx 2016) The backyard features an expansive new deck and a newer above ground pool.The crawl space basement has a concrete floor and could be used for storage, however there is also additional storage space in the 2 car garage. Surrounded by nature, this is a great opportunity for someone looking for a peaceful setting with room to roam, whether you're downsizing, starting fresh, or investing in land with flexibility. (id:19720)
Real Broker Ontario Ltd.
Lot 2 Lt 17 Con Stonecrest Road
Ottawa, Ontario
Escape the city and embrace the beauty of country living with this stunning 21.53-acre parcel located on sought after Stonecrest Road in Woodlawn. Set against a backdrop of rolling fields and natural landscapes, this property offers the ultimate retreat with endless possibilities for your dream home. With an impressive frontage of 288 feet and depth of 2,188 feet, this expansive lot provides privacy, space, and the freedom to design the lifestyle you have always envisioned. Whether you're looking to create a family homestead, hobby farm, or simply enjoy wide open spaces, this property delivers unmatched potential. Conveniently situated just a short drive from Kanata, you'll enjoy the best of both worlds, quiet rural living with easy access to city amenities. Outdoor enthusiasts will love being minutes from Constance Bay and Fitzroy Harbour, perfect for boating, fishing, camping, and year round adventures. This welcoming community also offers locally sourced produce and goods from neighboring farms, adding to the charm of countryside living. Don't miss this rare opportunity to secure your piece of paradise in Woodlawn, where tranquility, space, and convenience come together. Build your future surrounded by natures beauty. (id:19720)
Royal LePage Integrity Realty
404 Rosingdale Street
Ottawa, Ontario
RARE Opportunity 3 Bedroom, 3 Bathroom END UNIT Townhome in a Prime Location! Welcome to this stunning and Move-In ready 3 Storey Townhome built in 2016, offering approx. 1,473 sqft. of thoughtfully designed living space. With beautiful curb appeal, a Single-car Garage, enough for 3 vehicles! This home combines style, comfort, and functionality, perfect for first-time buyers, families, or investors alike. Step into a bright tiled foyer featuring a convenient main-level Powder Room and dedicated Laundry Room, making daily routines easy and organized. The second level boasts an open-concept living space that is flooded with natural light thanks to ample windows only found in end units. The spacious living and dining areas are finished with plush carpeting, creating a cozy atmosphere for relaxing or entertaining guests. The heart of the home is the Upgraded Kitchen, featuring GRANITE countertops, a modern tile backsplash, three stainless steel appliances, ample cabinetry, and a sit-up breakfast bar. A charming breakfast nook offers the perfect spot to enjoy your morning coffee. Step out onto your Private Balcony, an ideal space to unwind or dine outdoors! Upstairs, you'll find 3 generous bedrooms, including a spacious primary suite complete with a 2-piece ENSUITE and a Walk-in Closet. A well-appointed main bathroom serves the additional bedrooms, making it perfect for family living. As an end unit, this home offers additional privacy, enhanced natural light, and extra green space. Located in a highly desirable, family-friendly neighbourhood close to everything you need, Parks, Trails, top-rated Schools, Public Transit, Restaurants, and Shopping. Just a short stroll to Maplewood Park, nature trails, and McDonald's, this home offers both convenience and lifestyle. Whether you're upsizing, downsizing, or investing, this home checks all the boxes! (id:19720)
RE/MAX Hallmark Realty Group
302 Salter Crescent
Ottawa, Ontario
Rarely available 3-storey condo townhome, backing onto green space with no direct front neighbour, and with its own private (not shared) driveway and garage. Located in the desirable and established community of Beaverbrook, in Kanata. This bright and nicely updated home offers a spacious layout across three levels. The main level features a front closet, inside entry to garage and convenient powder room. Just one level up, you'll find a generous living room with access to a private, low-maintenance backyard complete with patio stones and beautiful perennial gardens. The updated and very bright eat-in kitchen with pantry and stainless steel appliances is perfect for those who enjoy cooking, complemented by a family room area & formal dining room. Take a few steps up to a level dedicated entirely to the spacious and private primary bedroom. The top floor features two additional well-sized bedrooms and a fully renovated full bathroom with deep soaker tub/shower. The basement offers great storage space. Enjoy the benefits of a quiet, family-friendly community with ample visitor parking and access to a playground, community garden & lovely outdoor in-ground pool. Quick access to the Queensway, public transit at your doorstep, great schools, parks, shopping nearby, as well as the DND campus on Carling. Unlike many in the development, this one is also heated by a natural gas furnace and cooled by central air. Excellent building management, and beautifully maintained grounds. Snow removal (grounds and driveway), windows & doors, eaves, fences & shingles included in fees. Front hallway and kitchen flooring (2024), Main bathroom (2024), Kitchen update (2024), Owned HWT (2024), Driveway (2024), Refrigerator and Dishwasher (2024). This is a must see home! (id:19720)
Royal LePage Performance Realty
20 Dundegan Drive
Ottawa, Ontario
The in-laws are welcome! This detached bungalow with in-law suite is perfect for multi generational families. Located on a quiet street in Glen Cairn, Kanata, this home features two self contained units. The main floor unit features an open concept kitchen & dining room, separate living area w fireplace, 3 bedrooms, 1 full bath and in-suite laundry. The basement apartment has large egress windows and features 2 bedrooms, a large bathroom, modern kitchen with quartz counters and SS appliances, fully renovated in 2022! This property also boasts a beautiful backyard with plenty of room for a pool. Situated on a large 50x100 ft lot, leaves lots of potential for future development. (id:19720)
Sutton Group - Ottawa Realty
A - 185 Rochester Street W
Ottawa, Ontario
Welcome to 185 Rochester St. This is a unique opportunity to live in a newly renovated home in Centertown that features high end finishes! This 3 bedroom, 1 bathroom home has been completely renovated and professionally restored to preserve the unique heritage character. This home features restored century old hardwood, beautiful kitchen featuring quartz counters, stainless steel appliances and gas stove. Second floor features 3 spacious bedrooms, laundry & a beautiful bathroom. Conveniently located near all desirable amenities such as downtown Ottawa, little Italy, the Golden Triangle, Gatineau, Parliament hill and the Rideau Centre- it is perfect for any couple or student. This unit is geographically located in the heart of Ottawa allowing you to enjoy everything that Ottawa has to offer! (id:19720)
Sutton Group - Ottawa Realty
319 Remilliard Drive
North Grenville, Ontario
Introducing the Harmony Model by Mattamy Homes, a beautifully designed 36' detached home featuring 4 spacious bedrooms and 3.5 bathrooms. Offering 2,744 sq. ft. of thoughtfully planned living space, this exceptional residence is located in the sought-after Oxford Village community in Kemptville. From the moment you step inside, 9-foot ceilings and an open-concept layout create a bright and airy feel. At the front of the home, a sunlit flex room offers versatility as a formal dining area, playroom, or creative space, while a separate den provides privacy for a home office. The heart of the home is the spacious great room, featuring clear views of the backyard and seamless flow into a stylish kitchen with quartz countertops, a designer backsplash, and a large central island ideal for family gatherings and entertaining. Just off the garage, a well-appointed mudroom with a walk-in closet keeps busy family life organized. Upstairs, four generously sized bedrooms offer ample space for rest and relaxation. The primary suite boasts a large walk-in closet and sleek ensuite with a walk-in shower. Two bedrooms share a full bath with great storage, while a fourth bedroom at the front enjoys its own private full bathroom. An upstairs laundry room adds everyday convenience. The finished basement extends your living space and includes a 3-piece rough-in for a future bathroom perfect for customization. Premium finishes include hardwood flooring throughout the main level (including kitchen and great room), an oak staircase, smart thermostat, Energy Star certification, and installed eavestroughs. As a BONUS, enjoy a Design Studio credit to help personalize your new home. Nestled near trails, parks, and local amenities, Oxford Village blends community charm with natural surroundings. (id:19720)
Royal LePage Team Realty
537 Compass Street
Ottawa, Ontario
Welcome to this award-winning former Richcraft model home, perfectly situated on a premium lot directly across from a serene park on a quiet street in the sought-after Chapel Hill South community. This Energy Starcertified home boasts elegance and functionality, featuring a formal living room, dining room, and main-level den with 9ft ceilings and gleaming hardwood floors throughout. The open-concept eat-in kitchen is a true showpiece, showcasing contemporary navy blue premium cabinetry, a stunning waterfall quartz island, and stainless steel appliances. The family room offers custom built-in shelving and an upgraded fireplace, creating a warm and inviting space for gatherings. Upstairs, the hardwood staircase leads to four spacious bedrooms, including a luxurious primary suite with a five-piece ensuite featuring contemporary floors and a floating vanity. The second level also includes a convenient laundry room and quartz countertops in both bathrooms, while the unfinished basement awaits your personal touch. This home offers not only style but also an unbeatable location and lifestyle. Residents enjoy easy access to Innes Road and Highway 417, with multiple OC Transpo routes nearby (24 and 226 at the door, and route 32 just a short walk away). Chapel Hill South Park and Rides are only three minutes away. Directly across the street, enjoy seasonal ice hockey in the winter, as well as trails and a beautiful park view year-round. With an upgraded HVAC system, excellent schools and amenities, and a vibrant yet peaceful neighborhood, this is the perfect home for families seeking comfort, convenience, and modern living (id:19720)
Power Marketing Real Estate Inc.
159 Eye Bright Crescent
Ottawa, Ontario
Welcome to 159 Eye Bright Cr, where comfort, style, and affordability meet, with one of the LOWEST CONDO FEES in the area! This modern, move-in ready condo features soaring cathedral ceilings, hardwood and tile throughout, and a bright open living/dining space filled with natural light. The practical kitchen with breakfast bar flows into two comfortable bedrooms, including a primary with walk-in closet and cheater ensuite. Enjoy your private balcony for morning coffee, container gardening and breathtaking sunsets, plus the convenience of in-unit laundry, a storage area, and direct garage access. Two parking spots (garage + driveway) add to the value and convenience. Tucked into a friendly, family-oriented community and surrounded by townhomes, you'll be steps from parks, schools, shops, cafés, walking paths, transit, and the Limebank LRT (within walking distance!!). With the low condo fees and an affordable listing price, this is a rare opportunity for buyers to enter the market without compromise. A perfect fit for first-time buyers, downsizers, or investors looking for unbeatable value and lifestyle. (id:19720)
Royal LePage Team Realty
6482 Bilberry Drive
Ottawa, Ontario
Welcome to 6482 Bilberry Drive, a charming condo townhouse in the heart of Orleans offering comfort, convenience, and thoughtful updates. This home features 2 large bedrooms and 2 bathrooms, both with updated laminate flooring, perfect for small families, professionals, or those looking to downsize. The main level boasts new laminate flooring and a bright, open layout that flows into a functional kitchen with all appliances included. A cozy wood burning fireplace adds warmth and character, making the living space ideal for relaxing or entertaining. Enjoy added convenience with an unfinished basement ready for your personal touch, a designated parking space, and the privacy of no rear neighbours..you're backing on to trees and a ravine!.Located in a family-friendly community, this property is just steps from parks, schools, shopping, and public transit, with quick and easy access to Highway 174 for commuters. Surrounded by green space and everyday amenities, its the ideal blend of tranquility and practicality. Vacant and move-in ready, 6482 Bilberry Drive is waiting for its new owners to make it their own. Don't miss the opportunity to call this bright and affordable townhouse your home! (id:19720)
RE/MAX Affiliates Boardwalk
12620 County Rd 15 Road
Merrickville-Wolford, Ontario
Nature lovers, this ones for you. Backing onto the shores of Cranberry Lake, this 36+ acre property is a serene escape just 10 minutes from Merrickville, 30 minutes from Kemptville and Brockville, and under an hour from Ottawa. Alive with wildlife and surrounded by natural beauty, its the perfect spot for those who crave peace, privacy, and a deep connection to the outdoors.The groundwork is already in place a private driveway, drilled well, and 200-amp service setting the stage for your dream retreat. Explore maintained trails that wind through the property, discover a rustic cabin, and enjoy a solar-powered workshop hidden in the woods. The front portion of the land is zoned Rural, offering flexibility and potential, while the rear is environmentally protected, ensuring the landscape and its ecosystem remain untouched for generations to come. Whether you envision a weekend getaway, a future home, or your own nature-filled playground, this property is a rare opportunity to live harmoniously with the land. Buyer to verify intended use with the appropriate authorities. Please do not walk the property without a Realtor. (id:19720)
RE/MAX Affiliates Realty Ltd.
848 Reaume Street
Mississippi Mills, Ontario
Welcome to 848 Reaume Street, a beautifully upgraded Neilcorp bungalow located on a large corner lot in Almonte. Stunning rock hardscaping enhances both the front and side yards, adding timeless curb appeal and low-maintenance landscape design. An oversized front porch greets you to this exceptional Levi model floorplan offering 3 bedrooms, 3 bathrooms and a main floor office with large picture window overlooking front lawn. Generous sized office can easily be converted to a 4th bedroom or den. The open-concept and inviting atmosphere is highlighted by hardwood and tile flooring, vaulted ceilings, pot lights, and an abundance of natural light. The chefs kitchen showcases quartz countertops and an extended layout from the original plan, providing for a larger island, additional cabinetry, and expanded counter space. An oversized walk in pantry adds the perfect blend of practicality and convenience. The primary bedroom features a large walk in closet and ensuite bathroom. Secondary bedroom, full bathroom and separate laundry room with ample cabinetry complete main level. Lower level professionally finished with Roxul fire and soundproofing in basement ceiling, and boasts family room with custom bar, exercise area, bedroom and 3 piece bathroom with heated flooring. Plenty of storage in unfinished area complete with workbench. Electrical rough in for hot tub in backyard. Garage is fully spray foam insulated and drywalled.This lovely home is situated in Almonte, a charming riverside town just west of Ottawa, known for its historic architecture, locally owned shops & restaurants, scenic riverwalk, and welcoming small-town feelmaking it a sought-after spot for families, retirees, and creatives alike. Reach out for full list of property features. (id:19720)
Engel & Volkers Ottawa
319 Brambling Way
Ottawa, Ontario
Welcome to this stunning Tamarack home offering nearly 2,600 sq. ft. of above-grade living space in the desirable Half Moon Bay community. This 4-bedroom + den, 2.5-bath residence features 9-ft ceilings on the main floor and gleaming hardwood floors throughout both levels. The chefs kitchen is equipped with granite countertops, stainless steel appliances including a gas stove, and modern cabinetry, flowing seamlessly into the bright living room with a cozy gas fireplace. A main-floor den provides the perfect space for a home office. Upstairs, the luxurious primary suite includes a walk-in closet and 5-piece ensuite, complemented by three additional spacious bedrooms, a 4-piece main bath, and the convenience of second-floor laundry. Ideally located near top schools, shopping, parks, the Minto Recreation Complex, golf, and more. Minimum 12-month lease. Rental application, full credit report, and proof of income are required. No pets and no smoking preferred. (id:19720)
Home Run Realty Inc.
31 - 2671 Pimlico Crescent
Ottawa, Ontario
Situated in the heart of the highly sought-after Blossom Park/Sawmill Creek community, this spacious 4 BEDROOM, 1.5 bath, townhome offers the perfect blend of comfort, style, and convenience. Ideal for families or investors, this turn-key property is located in one of Ottawas most vibrant and accessible neighbourhoods.The main level boasts generous living and dining areas, finished in classic hardwood flooring and an abundance of natural light. Patio doors lead to a private, fenced backyard featuring a patio and storage; an ideal space for entertaining or relaxation. Upstairs, you'll find four well-proportioned bedrooms and a full, family sized, bathroom; providing plenty of space for family life or guests. The fully finished lower-level recreation room offers flexible living space and still allows room for laundry and storage. Residents enjoy access to a well-managed condominium community with great amenities, including an in-ground pool and park; perfect for summer! Located just a short walk from South Keys Shopping Centre, LRT and transit stations, , eateries, schools and so much more, this home delivers exceptional convenience in a well-established neighbourhood. Don't miss this opportunity! (id:19720)
Grape Vine Realty Inc.
116 Unity Place
Ottawa, Ontario
Discover modern living in this newly built, four-bedroom home ideally situated on a quiet court in central Kanata, with the rare benefit of having no rear neighbors for maximum privacy. Enjoy quick access to major amenities, including Tanger Outlets and the Canadian Tire Centre, all just minutes away. This residence showcases over $100,000 in premium upgrades, such as: a lot premium, elegant quartz countertops in both the kitchen and bathrooms, extra-tall upper kitchen cabinetry with soft-close doors, kitchen backsplash, sleek smooth ceilings on the main floor, extensive pot lighting throughout, and a partially finished basement. Located just steps from a picturesque pond and a community park, the property offers plenty of opportunities for recreation and relaxation. The home remains protected under the 7-year Tarion warranty, ensuring peace of mind for years to come. Seize this exceptional opportunity - schedule your private tour and experience everything this remarkable home has to offer! No conveyance on any written signed offers until 6pm October 11th (id:19720)
Details Realty Inc.
201 - 180 Guelph Private
Ottawa, Ontario
Welcome to 180 Guelph Private Unit #201. Located in Kanata Lakes/Heritage Hills this property has 2 bedrooms, 2 bathrooms + a den. The layout, light and view will not disappoint! Featuring a sprawling living/dining/kitchen area with the best views on the street. Hardwood floors throughout. Contemporary kitchen with 5 stainless steel appliances. Large island and breakfast bar. Breezy outdoor space with covered balcony. Spacious primary bedroom with a superb view, and a 3pc ensuite bathroom. The 2nd bedroom is directly across the hall from another 4pc main bathroom. Den is full of possibilities: office, rec room, craft room. In-unit laundry. Great amenities; club house with kitchen, work out area. Underground parking spot and storage locker. 180 Guelph Private features an elevator that takes you right upstairs. (id:19720)
Innovation Realty Ltd.
104b Craig Henry Drive
Ottawa, Ontario
Welcome to 104 Craig Henry Drive! This beautifully updated 3-bedroom + loft, 3.5-bath home combines comfort, style, and functionality with a layout perfect for families. The spacious main floor showcases gleaming hardwood, a bright living/dining area, and a large kitchen open to the family room with a cozy fireplace, all overlooking the backyard ideal for both entertaining and everyday living. The kitchen was fully refreshed in 2025 with refinished cabinets, quartz counters, a modern backsplash, new sink, faucet, stove hood, and dishwasher, along with stylish new fixtures. Upstairs, the generous primary suite features a full ensuite, while two additional bedrooms and a versatile loft provide flexibility ;the loft can be easily converted to a 4th bedroom or serve as the perfect home office. The finished basement adds even more living space with a rec room, full bathroom, bonus room, and plenty of storage. Flooring updates in 2025 include luxury vinyl in bedrooms carpet on stairs, loft laminate (approx. 3 yrs), and basement laminate (approx. 5 yrs). Fresh interior paint throughout, plus upgraded fence make this home truly move-in ready. Major updates include AC (2019) and Roof (approx. 2015).Set in the sought-after Craig Henry community, you'll enjoy excellent amenities at your doorstep: top-rated schools, parks, walking paths, shopping, and public transit, with Algonquin College and Centrepointe's recreation, library, and theatre just minutes away. A thoughtfully updated home in an unbeatable location! (id:19720)
Assist 2 Sell 1st Options Realty Ltd.
1674 Landry Street
Clarence-Rockland, Ontario
This house is considered a local historic site, given its architecture. With many years of love and care for this home, the present owner has improved and upgraded this home with love, with quality materials, and nothing was spared for you to keep enjoying this wonderful home. Wood flrs, oak all over, ceramic in kitchen & baths, 12 1/8 inches high baseboards all real wood at a cost of $20K, 9' high ceilings, Kitchen brown cabinet oak/granite counter top, white high gloss melamine, coffee bar with mini sink and mini fridge, Range is Jenn Air with middle griddle, Bosh double fridge. Main flr 2-pc bath with laundry, vanity with limestone countertop and ceramic flr. access to a newly built garage with a loft perfect for the man cave or family playroom, or added living space with an extra-wide staircase. The upper ensuite bathrm offers granite on the walls, porcelain on the flr and in the shower. The main upper 4-pc bathrm with a soaker tub and a marble countertop single sink. All bedrms have oak flrs in a special design. The primary bedrm offers his & hers closet, access to a beautiful ensuite which offers double vanity w granite countertop, bidet toilet that has dual water temperature, heated seat and night light that changes colours the shower is 3' x 5' in ceramic tiles and glass drs, large hanging mirror on wall Incl, and further gives access to your private balcony to rest and read your special book. List of work done as follows: Modified Bitumen Roofing 2024 with a 25-year transferable warranty, Paved driveway 2024, Garage/loft 2025, Furnace & HWT & A/C 2018, Insulation attic 2022, Electrical 2020-2021, 3-faced gas fireplace 2021 between dining rm & living rm. Gas BBQ line 2023, Kitchen 2021, Plumbing PEX 2018-2022, basement blown insulation & drywall 2024, Doors 2022, Walkway around veranda 2023-2024, shed 12' x 12'. Never be out of power ever again with this Generac generator will keep you warm or cool w/everything working. Seller will entertain all offers ** This is a linked property.** (id:19720)
Century 21 Action Power Team Ltd.
175 Crevasse Road
Ottawa, Ontario
Welcome to 175 Crevasse Road, Orleans, where comfort, space, and convenience meet in the heart of one of Orleans' most vibrant communities.This beautifully designed 4-bedroom, 3.5-bathroom home is a rare find, featuring two ensuite bedrooms on the second level, perfect for multigenerational living or offering extra comfort and privacy for guests or older children. The remaining two spacious bedrooms share their own full bathroom, making this layout incredibly functional for families of all sizes. The main floor of this Richcraft Ashmore model offers an inviting open-concept layout with an abundance of natural light, ideal for entertaining and everyday living. The large kitchen is complemented by a walk-in pantry, and there's a dedicated mudroom for keeping things organized. A bright main-floor office provides the perfect space for remote work or study. Located in a family-friendly pocket of Orleans, this home is just minutes away from top-rated schools, parks, shopping, and transit options. You'll love the proximity to the Mer Bleue Conservation Area, as well as easy access to major routes for commuting into Ottawa. This is more than just a house, it's a place you'll be proud to call home. Don't miss your chance to live in this standout property in a thriving community! (id:19720)
RE/MAX Absolute Walker Realty
18318 Hwy 7 Highway
Tay Valley, Ontario
Prime Location on Highway 7 near Perth. Many advantages to this 0.34-acre commercial property offering excellent exposure and accessibility with plenty of paved parking along the busy Highway 7 corridor just west of Perth. Positioned for both local and through traffic it provides an opportunity for investors and business owners seeking a versatile site in a high-visibility location at the corner of an intersection. General Commercial (C) Zone offers a wide range of permitted uses including retail store, restaurant, hotel/motel, vehicle sales or rental establishment, bank, service station, clinic, professional or business offices, personal services, recreational facilities, tradespersons establishment, community services, and more - Buyer to verify intended use. Ideal for owner-operator or investor looking to develop a high-profile commercial site. This property provides the opportunity to build a foundation for long-term success. 4 Mins west of Perth. 25 mins to Carleton Place. I Hr to Kingston or Ottawa. (id:19720)
Coldwell Banker First Ottawa Realty
167 Grenadier Way
Ottawa, Ontario
Welcome to 167 Grenadier Way, a beautifully maintained 4-bedroom, 3-bathroom home located on a quiet street in the highly sought-after neighborhood of Longfields. Offering over 2,400 sq. ft. of thoughtfully designed living space, this home is ideal for families looking for comfort, functionality, and room to grow. The main floor boasts a bright, spacious layout featuring gleaming hardwood floors throughout the formal living and dining rooms, as well as the cozy family room. At the back of the home, the inviting family room with a gas fireplace seamlessly connects to a generous kitchen and breakfast nook a perfect space for everyday living and entertaining. The kitchen offers abundant cabinet space and a practical layout sure to please any home chef. Also on the main level are a convenient powder room, laundry area, and direct access to the double-car garage. Upstairs, you'll find four well-proportioned bedrooms, including a large primary suite complete with a walk-in closet and private ensuite bath. Three additional bedrooms and a full bathroom provide ample space for family members, guests, or a home office setup. Step outside to enjoy a private, hedged backyard that backs onto the tranquil greenspace of a schoolyard no rear neighbors! A custom gazebo and patio make it the perfect spot for summer BBQs and outdoor entertaining. Ideally located just minutes from top-rated schools, parks, public transit, shopping, and all the amenities that Barrhaven has to offer, this is a rare opportunity to own a spacious family home in one of Ottawa's most desirable communities. (id:19720)
Century 21 Action Power Team Ltd.
203 Osterley Way
Ottawa, Ontario
Welcome to this beautifully upgraded Claridge Homes two-story detached in Stittsville's sought-after Westwood community. With over $90,000 in premium upgrades, this move-in-ready home blends style, comfort, and function. The main floor boasts 9-ft ceilings, hardwood floors, an elegant fireplace, and a custom kitchen with quartz counters, ceiling-height cabinetry, and stainless steel appliances. Upstairs features four spacious bedrooms, including a primary suite with a walk-in closet and spa-like ensuite. The fully finished basement offers versatile space for a gym, playroom, or media room. Enjoy a fenced backyard, Tarion Warranty (2022), and a location steps from parks, trails, schools, and amenities. (id:19720)
Right At Home Realty
419 Christie Street
Pembroke, Ontario
Step into history with modern comfort at 419 Christie Street, a charming 1880-built home offering 1,253 sq. ft. of living space that has been beautifully updated for today's lifestyle. Perfectly located just steps from Pembroke's vibrant downtown, shopping, and the marina, this three-bedroom, one-bath home blends timeless character with move-in-ready upgrades, making it an ideal choice for first-time buyers or young families. Inside, you'll find a welcoming main floor that flows effortlessly between living and dining spaces, with bright natural light and a warm, inviting feel. The kitchen has been updated with stylish finishes, offering plenty of room to cook, gather, and entertain. Upstairs, three comfortable bedrooms provide space for family, guests, or even a home office. The clean, spacious basement offers huge potential whether you're dreaming of a future rec room, workshop, or additional living space. There's even the possibility of roughing in a second bathroom in the basement, giving you flexibility as your needs evolve. Outside, the large lot is a true highlight. With a spacious double deck overlooking the fenced backyard, you'll have endless opportunities for summer barbecues, entertaining friends, or letting kids and pets run free. Mature trees add shade and privacy, while the backyard still feels open and expansive. Recent updates mean you can move in with confidence and start enjoying right away. Add in the unbeatable location close to schools, shops, parks, and the beautiful Ottawa River, and you've got the perfect mix of convenience, character, and value. Whether you're starting a family, buying your first home, or simply looking for a solid move-in-ready place to put down roots, 419 Christie Street offers it all. (id:19720)
RE/MAX Absolute Realty Inc.
310 Prescott Street
North Grenville, Ontario
North Grenville is the place to invest in! Welcome to the vibrant community of Kemptville, where small-town charm blends seamlessly with the amenities of a growing urban centre. Over the past few decades, this community has thrived with expanded infrastructure, modern services, and a strong vision for growth. Being sold for land value after the former office was destroyed by fire (no access to the house). This lot presents a prime development opportunity in the heart of downtown Kemptville. Current zoning allows for a wide range of uses in a community who is interested in working with developers for infill. This property sits in the CIP designated foot print which is reflected through DC charges. (id:19720)
Exit Realty Matrix
809 Pinnacle Street
Ottawa, Ontario
Rare Extra-Deep Yard Imagine the Possibilities. A yard like this is one of those features you either have oryou dont. Don't settle for a small yard when you can have a pool sized yard.This 4-bed, 4-bath home offersexceptional outdoor space and privacy. The newer deck overlooks a fully fenced, sun-filled yard. The freshlypainted upper level includes a resort-style primary suite with cathedral ceilings, walk-in closet, spa-likeensuite with soaker tub and separate shower, and a private balcony ideal for morning coffee. The threeadditional bedrooms are bright and generously sized.The modern finished basement includes a stylish 4thbathroom and flexible space for guests, teens, movie nights or even a future second kitchen.Now priced forquick sale at $849,900, this home offers rare outdoor space, updated interiors, and flexible living all in oneexceptional package. (id:19720)
Details Realty Inc.
78 Clarkson Crescent
Ottawa, Ontario
Welcome to this lovely 3 bedroom, 3 baths, move-in ready condo townhouse offering comfort, convenience, and plenty of space for the whole family. Ideally situated close to shops, transit, parks, and schools. The main floor features an open-concept sun filled living and dining area with a cozy gas fireplace, perfect for entertaining or family gatherings. Handy patio doors to the fenced backyard. The eat-in kitchen is very functional, with space for casual meals. Enjoy the added convenience of a garage with inside entry. Upstairs, you'll find a generous primary bedroom with a 3-piece ensuite, along with two additional bedrooms, each a good size and a full 4 piece bath. Fresh new carpeting adds warmth and comfort to the second level.The unfinished basement provides versatile space whether you're looking for a home gym, playroom, or excellent storage. (id:19720)
Century 21 Synergy Realty Inc.
104 Carwood Circle
Ottawa, Ontario
Welcome to this well-cared-for 3-bedroom home, ideally situated in a sought-after neighbourhood close to Montfort Hospital, CSIS, CMHC, and just minutes from the Ottawa River. This home combines a functional layout with modern updates, offering a turnkey opportunity in a central location. The main level features an open-concept design that enhances flow and natural light throughout the principal living areas. The updated kitchen features quartz countertops, stainless steel appliances, and generous cabinetry, creating both style and practicality for everyday living. Upstairs, three well-proportioned bedrooms and a large 4 piece bathroom provide comfortable accommodations for family and guests. The lower level has been fully finished, offering versatile space ideal for a rec room, home office, or home gym. Outside, the property boasts a deep backyard with no rear neighbours, delivering exceptional privacy and ample room for entertaining, gardening, or future landscaping projects. Positioned in a prime location with convenient access to highways and parkways, this home allows for an easy commute to all parts of the city while remaining close to key amenities, parks, and pathways along the river. This property represents an excellent opportunity for buyers seeking a move-in ready home in a well-connected and established community. (id:19720)
Exp Realty
812 - 3100 Carling Avenue
Ottawa, Ontario
Spacious corner unit on the 8th floor of a well-managed building directly across from Andrew Haydon Park and the Ottawa River. This 2-bedroom condo features a functional layout with a large living/dining area, separate kitchen, and two well-sized bedrooms. The condo fee covers heat, hydro, water, building insurance, underground parking, and storage locker excellent value for owners or investors. Residents enjoy access to a rooftop terrace with sweeping river views, an outdoor pool, sauna, guest suites, workshop, fitness room, pool/dart room, bike storage, car wash, and convenient laundry facilities on every floor. With nearby shopping at Bayshore, public transit, bike paths, and quick highway access, this location offers a great balance of lifestyle and convenience. (id:19720)
Solid Rock Realty
512 Cooper Street
Ottawa, Ontario
Welcome to this high end extensively renovated residence that has been elevated to the highest standard, offering smart home technology including Yale lock system, Ring alarm system, Ecobee Heating and cooling system, electronic blinds, and EV fast charger. Three levels of luxury(plus a finished lower level), this home features timeless design details, and modern luxuries throughout. Healthy living was also taken into account during the renovation with a whole home water filtration with extra filtration for drinking water and radon mitigation system. The main floor showcases herringbone-pattern hardwood flooring, a custom kitchen with 2 pot filling stations, top of the line appliances, Jenn-air range oven, built in fridge and freezer and heated floors in the kitchen, bathrooms, and lower level. The expansive primary suite is a true retreat with soundproof windows and a spa-inspired ensuite. A sun-filled top level surrounded by windows provides a flexible bonus space/fantastic office, while the private rooftop terrace creates an outdoor oasis with breathtaking city views. A rare accessory apartment with versatile use - in-laws, chef, nanny or professional office, finished with the same level of quality, offers 9-ft ceilings, and heated entry steps. The fenced backyard with deck adds another layer of functionality for family living. Extensive upgrades include: new windows, furnace, radiators, A/C, fencing, deck, and motion-sensor hot water recirculation in all bathrooms. Designed as a forever home, this property combines modern comfort with 19th-century charm in a highly sought-after location. (id:19720)
Sutton Group - Ottawa Realty
188 Whispering Winds Way
Ottawa, Ontario
Welcome Home! This beautiful 4 bedroom bungalow with NO REAR NEIGHBOURS is the house you've been searching for! Located on a quiet street, in family-friendly neighbourhood, this house is close to all shopping, parks, schools and public transit. The main floor has a fantastic layout. It features a gorgeous kitchen with a dine in eating area. Enjoy entertaining family and friends in your spacious dinning room and living space. The main floor is also home to two full bathrooms, laundry room and of course two bedrooms. Head downstairs to find an open concept basement featuring TWO more bedrooms and plenty of storage space. The front yard is completely landscaped! Maintenance free living! The back yard is absolutely stunning. You will love the view! Don't wait, schedule your private viewing of this spectacular property today! Rental application, credit check and current paystubs required. (id:19720)
RE/MAX Hallmark Pilon Group Realty
1301 - 250 Lett Street
Ottawa, Ontario
Welcome to this luxury suite located at Top Floor Penthouse (PHO1) corner unit, 1362 sqft 2-bed plus Den, 2-bath in in sought-after Lebreton Flats, where you are surrounded by nature in the heart of downtown! Enjoy being steps from Parliament, the LRT, biking and skiing paths, the War Museum, new main library, Ottawa River, and historic Pump House whitewater course. Situated right next to the Pimisi LRT Station for easy commuting. Enjoy the penthouse condo with a spectacular unobstructed view of the scenic Ottawa River and Gatineau Hills. Features: open concept 1362 sqft 2Bed+Den, 2 Bath, living/family, dining, floor to ceiling windows, sunlight, granite counter tops, soaring ceilings, central air conditioner, one wider underground parking spot. Den outside windows can be opened to enjoy outside weather. Building amenities: Rooftop terrace, party room, large storage locker, bike storage, heated saltwater pool, fitness club. Vacant & ready to move in immediately! (id:19720)
Coldwell Banker Sarazen Realty
565 Bolt Road
Alfred And Plantagenet, Ontario
Welcome to a home where every thoughtful detail weaves a tale of comfort and modern ease, a true sanctuary nestled in the quiet, friendly folds of Alfred. Imagine pulling up to this charming, meticulously cared-for Raised Bungalow, knowing the very roof over your head, installed in 2022, is brand new. Step inside, and you'll find a highly functional, bright space with 2+1 bedrooms and 2 full bathrooms, ready for your family's next chapter. The heart of this story lies in the modern, updated kitchen. Here, in 2019, a complete transformation took place: the counters and cabinets were elegantly replaced, creating a space where meals are made and memories are seasoned. Even the appliances have been part of the renovation, featuring a reliable Fridge and Stove from 2019, and a shining, brand-new Dishwasher (2025). As the seasons change, this home offers perfect comfort. On a crisp evening, you can settle down by one of the two gas fireplaces, enjoying a warm glow on both the main and lower levels. During the height of summer, the Air Conditioner (2022) ensures the atmosphere remains perfectly cool. And for the multitasker? Life flows seamlessly here. You can enjoy a movie night while the laundry hums quietly in the nearby hallway, featuring a brand-new Washing Machine (2025) and a recently installed Dryer (2024). This is more than just a house; it's a turn-key opportunity where all the major updates have been thoughtfully completed for you. It's a worry-free home, filled with exceptional value and waiting for you to write the next happy chapter. Don't miss your chance to call this beautiful, well-maintained house in Alfred, your new home! Estate Sale: The Estate of David Larabie (id:19720)
Exit Results Realty
335 Aphelion Crescent
Ottawa, Ontario
Welcome to this stunning executive townhome located in the desirable Half Moon Bay community of Barrhaven. This 3-bedroom, 3-bathroom freehold property offers both comfort and convenience, with *NO REAR NEIGHBOURS* for added privacy. The modern open-concept kitchen features stainless steel appliances, ample cabinetry, and a spacious pantry perfect for those who love to cook and entertain. The main floor also includes a large front entry with an oversized closet and a convenient powder room next to the inside access to the garage. Upstairs, youll find 3 generously sized bedrooms, including a large primary suite with a walk-in closet and a private ensuite. A cozy nook at the top of the stairs offers the perfect spot for a home office, while a full main bathroom and laundry room complete the upper level. Ideally situated close to parks, schools, shopping, and with easy access to the highway, this home checks all the boxes. No pets. No smoking. Rental application, credit check, and proof of income required. Tenant responsible for utilities. Some of the pictures are virtually staged, 24 hours irrevocable for all offers. Available from November 1st. (id:19720)
Uni Realty Group Inc
6 - 2669 Southvale Crescent
Ottawa, Ontario
An end unit, three storey with garage... for almost the same price as a middle unit 2 storey without garage??? Come see! This split-level layout doesn't come up for sale often, nor do end units of the same... so act fast! Welcome to your lovely home with open concept viewing between living & dining rooms, while still keeping the kitchen cleanup mess hidden from your guests' view. While whipping up a deliciously tasty home-cooked meal, the kids can be finishing up their homework at the dining table. After dinner, set them up with their favourite snacks, turn on a film, grab the popcorn & let them enjoy... all while you continue socializing with your guests above! Later, a little quiet-time with your loved one, sipping your vino, or grabbing a cold one in front of your own choice of viewing pleasure. Ahhhh... time to kick back & breathe! This is the life. With updates & upgrades to your liking, & a fresh coat of paint, this lovely end unit could be yours! (Extra flooring supplies are present & will be left for new owners.) Easy access to shopping, transit, entertainment & more. Furnace, a/c & tankless on-demand hot water heater are only a few years old. All rented mechanical equipment will be bought out on closing. (id:19720)
RE/MAX Hallmark Realty Group
1701 Lafrance Drive
Ottawa, Ontario
Fantastic opportunity to enter the market for an updated end-unit carriage home. 1701 Lafrance Dr is a 3bed/2bath located on a family-friendly street. Steps to Yves Richer Park with its numerous pathways, this unit will not disappoint. Main level features living room/dining room with all new luxury vinyl plank (LVP) flooring, wood fireplace. Easy access to rear yard. Freshly painted in neutral tones throughout. Kitchen w/ plenty of cabinetry, stainless steel appliances, w/ inside access to garage. Second level with large, south-east-facing primary bedroom with loads of natural light. Wall-to-wall closet space. Updated cheater ensuite. Two other good-sized bedrooms. All new LVP throughout second level. New light fixtures throughout the home. Basement has large rec room with all new LVP, 2pc bathroom and utility/storage room. New carpet on all staircases. Enjoy a good-sized backyard with plenty of room for gardening, playing, and summer entertaining. New front entry door, as well as side-access door to garage. Minutes to all amenities including Ray Friel, Ottawa Public Library, Fallingbrook Shopping and Innes/Tenth Line corridor. Under 3km to highway 174. Under 7mins to Place d'Orléans. Transit at your doorstep. This unit is not to be missed! (id:19720)
RE/MAX Hallmark Realty Group
343 Cantering Drive
Ottawa, Ontario
Brand New Detached Home for teh price of a Townhome! Caivan - SERIES 1 PLAN, ELEVATION. 4 Bedrooms, 3.5 Bathrooms, Single car garage & 50K in upgrades. Chef's Kitchen. In-law suite built in. In the developer's words -"Fox Run, an exceptional new community where you will discover small-town charm within the City of Ottawa, complemented by an array of modern amenities. You will immediately feel at home in the historic village of Richmond, with its proud 200-year heritage and beautiful green spaces. Fox Run was designed for those who appreciate finely crafted, award-winning homes with upgraded finishes. Fox Run is a vibrant community nestled amidst a wide variety of local amenities. Highly ranked schools, charming delis, modern grocers, and regional parks offer unparalleled options for residents and families. Some photos are virtually staged. AVAILABLE AS LEASE TO OWN / HALAL FINANCING. (id:19720)
Royal LePage Team Realty
00 County 7 Road
Elizabethtown-Kitley, Ontario
Welcome to your opportunity to own a stunning 24-acre parcel of land ideally located between Smiths Falls and Merrickville. Tucked away on a quiet, paved country road, this picturesque property offers the perfect balance of tranquility and convenience, an ideal setting for your dream home, hobby farm, or peaceful retreat. With hydro available at the road and an artesian well already in place, much of the essential groundwork has been completed. Recent road improvements and enhanced ditching provide excellent access and drainage, making future development smoother and more cost-efficient. Whether you're ready to build now or planning for the future, this property offers endless possibilities. Imagine mornings surrounded by nature, open skies, and the privacy of rural living, all just a short drive to town amenities. Potential to sever; buyer to verify all requirements with the municipality. Don't miss this rare chance to secure your slice of country paradise. (id:19720)
RE/MAX Affiliates Realty Ltd.
2 - 50 Delaware Avenue
Ottawa, Ontario
Welcome to the Golden Triangle! This mature, centrally located neighbourhood offers effortless access to every amenity, contributing to its well-earned perennial appeal. 2-50 Delaware is a second level 3-bedroom apartment with 2 balconies, separate living & dining rooms, and a 5-piece bathroom. Shared laundry facilities on the lower level. Unit can be partially furnished for $3300 per month. Located just half a block to the Rideau Canal, this Elgin Street, uOttawa, City Hall, the NAC, Parliament Hill, Elgin Street Public School, Lisgar Collegiate, the Rideau Centre, and the ByWard Market are all within walking distance. First and last month's rent, credit check, employment letter, references, and rental application required. Minimum One (1) year lease. No smoking or pets. Street parking permit may be available through the city. Tenant pays internet, hydro, and cable. 24-hr irrevocable on offers. 24-hr notice to show. (id:19720)
Royal LePage Performance Realty
611 - 100 Isabella Street
Ottawa, Ontario
Rarely available retirement condo in the Glebe. This spacious corner unit features two bedrooms, two full bathrooms (including an ensuite with accessible shower), a bright living/dining area, sunroom, full kitchen and in-unit laundry... all within the prestigious Villagia in the Glebe community. Ownership here offers the ideal balance of independent living, onsite supports and a vibrant social atmosphere. Villagia's services can be tailored to individual needs, providing peace of mind for buyers and their loved ones with 24/7 support. Owners enjoy outstanding amenities such as a library, fitness room, billiards room, theatre and outdoor patio, along with services that include 10 meals/month, weekly light housekeeping, happy hour socials, laundry support and a full calendar of recreational programs.The location is unmatched... walking distance to the Rideau Canal, parks, and Glebe shops, with Loblaws, the LCBO and banking next door. Monthly service fee of $1,039 provides excellent value. Bonus: 150 unused meal credits included. Rental parking available. (Virtually staged. Condo is offered unfurnished and move-in ready.) (id:19720)
Engel & Volkers Ottawa
1 - 4 Monk Street
Ottawa, Ontario
RECENTLY BUILT LOWER UNIT, Luxury Living in the Glebe at Monk & Fifth! Welcome to your dream urban retreat in the vibrant Glebe neighbourhood of Ottawa! This exquisite apartment at Monk & Fifth offers a perfect blend of modern and convenient city living. Situated in one of Ottawa's most sought-after areas, this rental building provides an unparalleled lifestyle, surrounded by an abundance of restaurants, parks, grocery stores, and entertainment options such as Lansdowne and Wholefoods. The WalkScore for this location is an impressive 92 out of 100. All your daily errands can be done by foot or bicycle, no need for a car! Whether you're enjoying a quiet evening at home or exploring the lively neighbourhood, this rental offers the ideal balance between comfort and excitement. Utilities are extra, street parking permit is available (id:19720)
Engel & Volkers Ottawa


