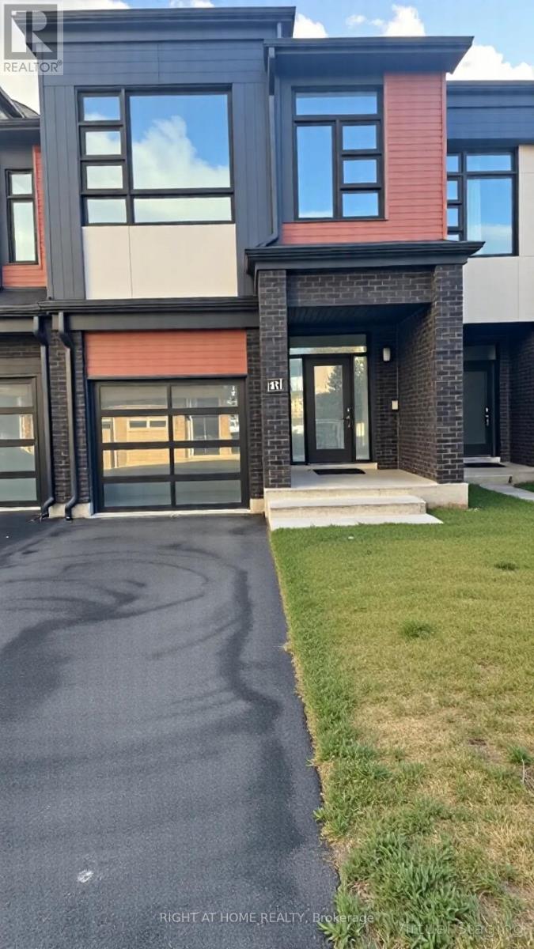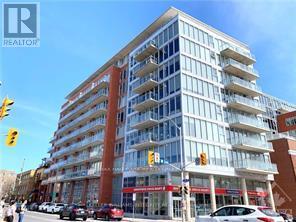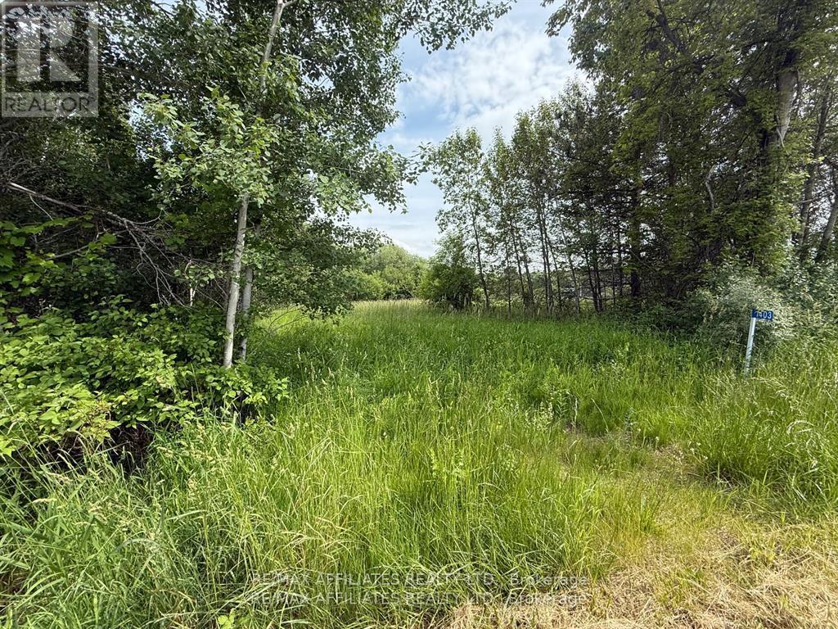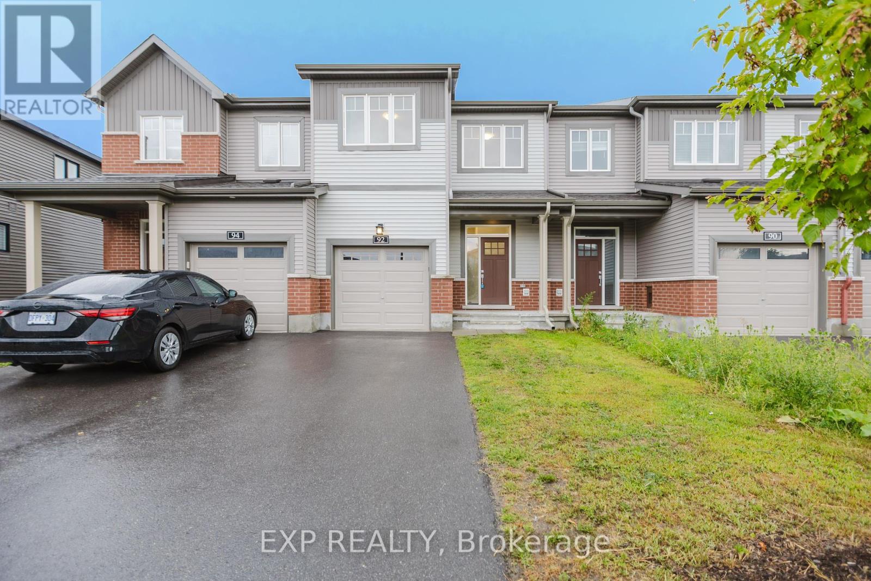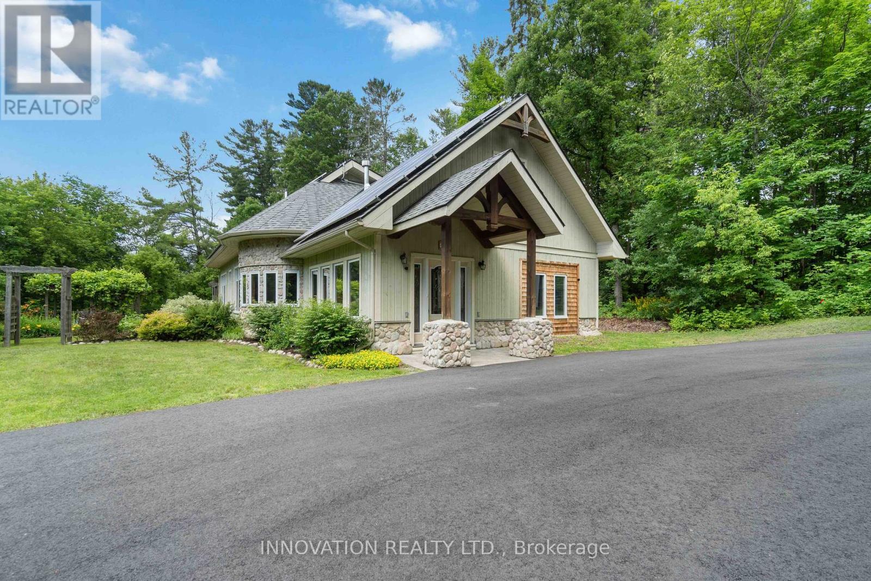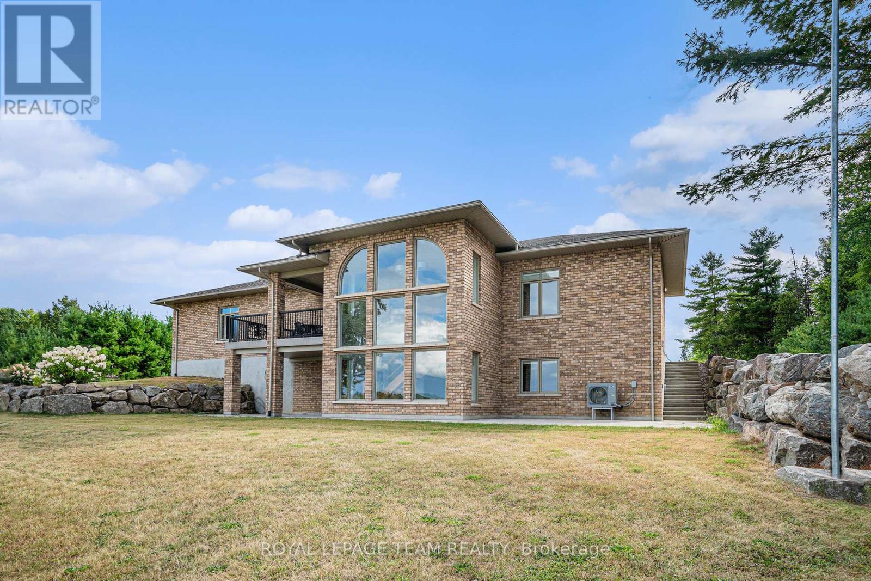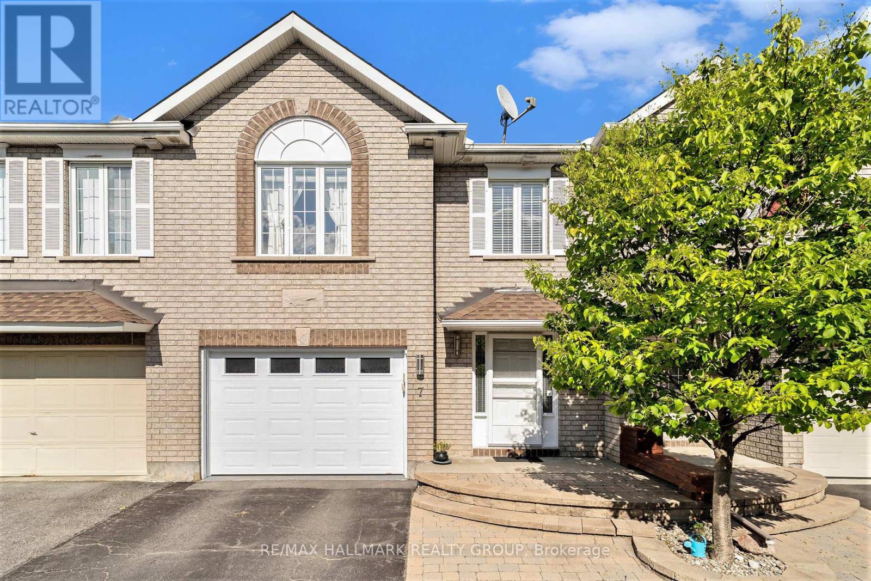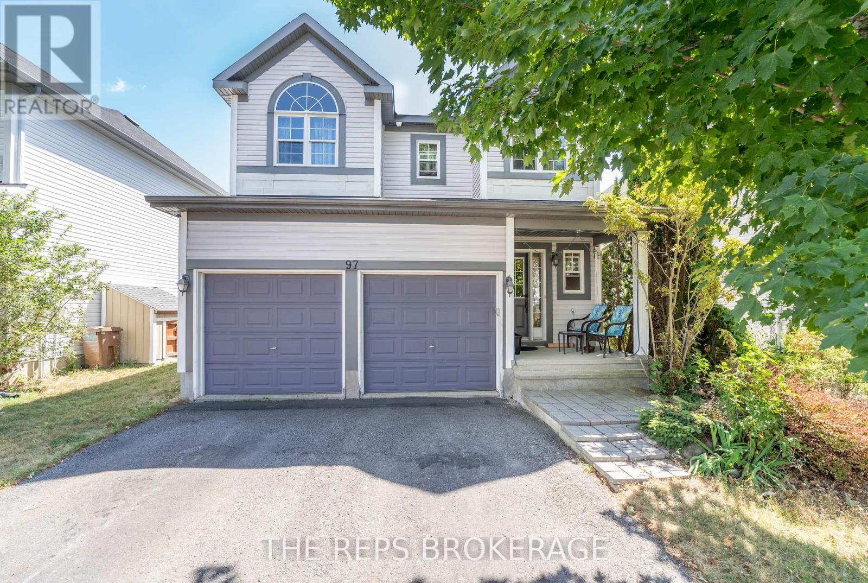Ottawa Listings
771 Twist Way
Ottawa, Ontario
Stunning modern 2,341sq. ft. Urbandale Atlantis II Townhome. This spacious 4-bedroom, 3.5-bathroom home showcases high-end finishes and thoughtful design throughout. Enjoy smooth ceilings, rich hardwood flooring, and upgraded tile. The modern kitchen features stainless steel appliances, a large island, and a stylish tile backsplash, flowing seamlessly into a bright living room with a cozy gas fireplace. Upstairs, you'll find a versatile loft, a luxurious primary suite with a 5-piece ensuite and walk-in closet, plus three additional bedrooms, a full bathroom, and a convenient laundry room. The fully finished lower level offers a large family room and a 3-piece bathroom. Perfect for additional living space or guest accommodations. Conveniently located close to schools, shopping, and a recreation center. Tenant pays all utilities. The vacant home is move-in ready! No smoke and pets please. The first picture is virtually staged. (id:19720)
Right At Home Realty
1608 - 2871 Richmond Road
Ottawa, Ontario
Check out this bright 2 bedroom 2 bath condo with amazing view of the water! Its positioning and 16th floor advantage make for premium river views. When you enter the unit, the kitchen is to your right. Continue straight to the open concept living dinning room. Off the dinning room you will find the Atrium where your can fully enjoy the beautiful view. Heading down the hall you will find the very convenient in-suite laundry room, main bathroom and 2nd bedroom. At the end of the hall you will find the primary bedroom with walkthrough double closet and 2 piece ensuite. This amenities-rich building includes: inground pool, fitness room, whirlpool, sauna, racquetball court, carwash (manual), library, workshop, and billiard room. One underground parking spot and storage locker are included. The location is exceptional with easy access to transit, shopping, Farm Boy, the Ottawa River at Britannia Beach and the 417 highway. Be sure to check out the 3D Walkthrough! (id:19720)
Royal LePage Integrity Realty
704 - 354 Gladstone Avenue
Ottawa, Ontario
Bright & Spacious 1 Bedroom + Den Condo in the Heart of Downtown. Open-concept layout with hardwood floors, floor-to-ceiling windows, and high-end finishes. Modern kitchen with stainless steel appliances. Walk to shops, restaurants, and transit right at your doorstep. Building amenities include an exercise room, courtyard gardens, BBQ area, theatre, games room, and more. Starbucks, Shoppers, and LCBO conveniently located on the ground level. Downtown living at its best! Includes one underground parking spot (P2 #47). (id:19720)
RE/MAX Hallmark Realty Group
1403 Pittston Road
Edwardsburgh/cardinal, Ontario
Looking to build your dream home in the country without losing easy access to everything you need? This 2-acre parcel on Pittston Rd is the perfect opportunity to create your own private retreat surrounded by nature. Set along a quiet, paved country road, the property is partially cleared with a driveway already installed making it easy to imagine your future home here. At the back, a picturesque creek adds a peaceful backdrop and even transforms into your very own skating rink in the winter. Conveniently located just 5 minutes from Spencerville, you will find charming local shops and amenities nearby, with Highway 416 and 401 only 10 minutes away for a quick commute. Need more options? The Town of Kemptville and City of Brockville is only 20 minutes for major shopping, restaurants, and schools, and Ottawa is only 40 minutes giving you all the benefits of country living without sacrificing convenience. Whether you are dreaming of a family homestead, or simply an investment in land, this property offers endless potential. Don't miss your chance to own this slice of paradise! Call out today for more details! (id:19720)
RE/MAX Affiliates Realty Ltd.
92 Natare Place
Ottawa, Ontario
Welcome to this stunning modern 2-storey freehold townhome built in 2021, perfectly situated in a quiet and family-friendly neighborhood in Kanata. Offering 3 spacious bedrooms and 2.5 bathrooms, this home is designed for comfort and convenience with an attached garage and private driveway providing easy parking. The property sits on an irregular lot of approximately 1,838 square feet, creating unique opportunities for outdoor living and landscaping. With no sidewalk in front, you will also enjoy a wider driveway and easier snow maintenance during the winter months. Inside, the home features a bright and functional layout with two full storeys that provide the ideal balance of open living and privacy. Modern finishes and thoughtful details throughout the home make it move-in ready and perfectly suited for todays lifestyle. Located in a highly desirable community close to future LRT, schools, parks, shopping, and everyday amenities, this property offers exceptional value and a wonderful place to call home. (id:19720)
Exp Realty
698 Moffat Street
Pembroke, Ontario
Discover your Urban Oasis! This custom-designed, ecologically sustainable post-and-beam home sits on a serene peninsula in Pembroke, with 2.8 acres of lush forest. Enjoy privacy and natural beauty while having all amenities at your doorstep. The open-concept main level boasts 23-ft ceilings and features a newly renovated kitchen with custom pine cupboards, quartz countertops, and modern appliances. Relax in the curved sitting area with a gas fireplace or by the wood stove in the living room. The main level includes an office, two full bathrooms, and three bedrooms, including the primary suite with a walk-in closet and sliding doors leading to a patio with river views. The upper level offers bonus rooms, a large storage area, and a fourth bedroom overlooking the garden. Updates include paved driveway with a gate 2023, new washer & dryer 2022, infrared sauna 2023, new owned Hot Water Heater 2025. Additional features include two outdoor sheds, a hot tub, and solar panels providing passive income. Book your showing today! (id:19720)
Innovation Realty Ltd.
393 Hazley Bay Drive
Laurentian Valley, Ontario
Stunning Custom Bungalow on Hazley Bay. A True Ottawa River Retreat. Welcome to this exceptional custom-built bungalow, perfectly situated on the beautiful shores of Hazley Bay with panoramic views of the bay and the island. This stunning home offers the ideal balance of luxury, comfort, and nature a true turn-key retreat on the Ottawa River. Designed with today's lifestyle in mind, the open-concept layout showcases a breathtaking two-storey atrium window, flooding both levels with natural light and offering incredible views from every angle. The Main Level Feature's a spacious open-concept kitchen with a large island and solid stone countertops perfect for entertaining. Flexible living and dining spaces allow for multiple furniture arrangements. Expansive primary bedroom with hardwood flooring and double walk-in closets.Gorgeous hardwood floors throughout. On the Lower Level, enjoy the same spectacular views through the 20-foot atrium window. A massive family room, perfect for gatherings or relaxing evenings.Two additional bedrooms.Second kitchen/laundry room with convenient walk-out access to a covered patio. Additional Highlights include an attached, insulated 2-car garage. Detached, heated and insulated 4-car garage/workshop ideal for a studio, future living space, or the ultimate Man Cave. The 3.2-acre lot features natural rocky outcroppings, serene views of the conservation area, and visits from local wildlife, including Blue Herons nesting in the bay. This meticulously maintained home offers a rare opportunity to own a private waterfront paradise with room to grow, entertain, and unwind. A must-see for buyers seeking a luxurious yet low-maintenance lifestyle in a picturesque setting.. Not to be missed! (id:19720)
Royal LePage Team Realty
7 Maple Park Private
Ottawa, Ontario
This impeccably maintained executive townhome offers a rare combination of space, style, and smart design in a highly accessible location. With high ceilings, oversized windows, and a unique open-concept layout, the home is filled with natural light and perfect for modern living.The spacious front foyer welcomes you with mirrored closet doors and hardwood flooring that continues into the main living areas. The kitchen features quartz countertops, a slate tile backsplash, stainless steel appliances, ample cabinetry, and a breakfast bar ideal for casual dining. It opens to a bright and airy living/dining area complete with a cozy gas fireplace and striking architectural windows. A spacious main-level bedroom offers flexible use as a guest room, office, or multigenerational space, and is paired with a full bathroom featuring a cheater door for added convenience. Upstairs, the private primary suite occupies the entire second level, offering a tranquil retreat with a full ensuite and generous closet space. The fully finished lower level extends the homes versatility, with a large recreation room, oversized windows, a wet bar (with potential to upgrade to a kitchenette), a full bathroom, and a large third bedroom making it ideal for a nanny or in-law suite, teen retreat, or extended guest stays. The rear deck provides a quiet space for outdoor enjoyment, while the front of the home showcases beautiful interlock and low-maintenance landscaping for excellent curb appeal. Located in a well-managed community with a $135/month road maintenance fee, this home is close to major highways, South Keys shopping, Conroy Pit, parks, schools, and public transit. Truly move-in ready with flexible living options to suit a variety of lifestyles. (id:19720)
RE/MAX Hallmark Realty Group
97 Black Bear Way
Ottawa, Ontario
Welcome to 97 Black Bear Way in Stittsville a 3-bedroom, 3.5-bathroom home with a fully finished basement, double garage, and four-car laneway. The main floor offers both a formal living room and a separate family room with a gas fireplace, along with a formal dining room and a separate eating area in the large kitchen with gorgeous cupboards. Large windows throughout bring in natural light, giving each space an open and comfortable feel. Upstairs, you'll find a spacious loft, ideal for a home office, play area, or lounge. The principal bedroom features a private ensuite with a soaker tub, complemented by two additional bedrooms and another full bath. The fully finished basement is an amazing space that adds versatility for recreation, hobbies, or guest space. You will love spending time outdoors in your private backyard with a gazebo and beautiful greenery, and covered porch, includes a storage shed. Set in a sought-after Stittsville neighbourhood close to schools, parks, and amenities, this property is an amazing value excellent option for families looking for space and flexibility. (id:19720)
The Reps Brokerage
B - 320 Reynolds Drive
Ottawa, Ontario
Newly renovated ALL INCLUSIVE 1 bedroom lower unit with parking and private entrance for rent in quiet Queenswood Heights. Close to public transit, schools, shopping and the highway. This bright lower unit offers a spacious living area, large bedroom, new bathroom and a kitchenette. The large fenced backyard is shared between the top and bottom floor unit along with the common space laundry. Available for immediate occupancy. Rental application, letter of employment, full credit report and copy of ID required with all offers. (id:19720)
Real Broker Ontario Ltd.
605 Ribbon Street
Ottawa, Ontario
Welcome to 605 Ribbon Street; an impeccably upgraded Sugarplum model by Minto in the desirable Mahogany community of Manotick. This 4-bedroom home features rich hardwood flooring across both the main and second levels. A true chefs kitchen adorned with quartz countertops, an extended island, and premium finishes. The open-concept main floor design creates a warm and inviting space, perfect for entertaining family and friends while complemented by the welcome addition of a main floor office. Upstairs you will discover four spacious bedrooms, including a primary retreat complete with a walk-in closet and a luxurious ensuite. Three additional bedrooms are served by a full bathroom, while a convenient second-floor laundry room adds everyday ease. The fully finished lower level extends your living space with heated floors and a full bathroom, making it ideal for guests, recreation, or a home gym. Throughout the home, custom blinds provide both style and function. The garage impresses with epoxy flooring and custom steel cabinetry, offering exceptional storage and organization. Moving outdoors, the fully fenced backyard is designed for entertaining, with multiple decks creating the perfect setting for summer barbecues, gatherings, or quiet evenings all while being minutes away from the vibrant Manotick Main Street providing tons of shopping, restaurants, and entertainment! With its thoughtful upgrades, functional layout, and prime location, this move-in ready home blends style, comfort, and convenience in one of Ottawa's most desirable communities. (id:19720)
First Choice Realty Ontario Ltd.
51 - 5450 Canotek Road
Ottawa, Ontario
Discover this impressive 2,000 sq ft commercial condo, designed to elevate your business with two bright and spacious levels of flexible workspace. Complete with two modern bathrooms and a sleek kitchenette, the layout combines function and style. Clients and staff will appreciate the ample on-site parking, while you benefit from low condo fees and the long-term value of ownership. Whether you're looking to grow your own business, secure a smart investment, or enjoy the best of both worlds, this property offers exceptional potential. (id:19720)
RE/MAX Absolute Realty Inc.


