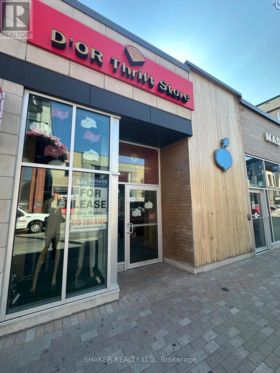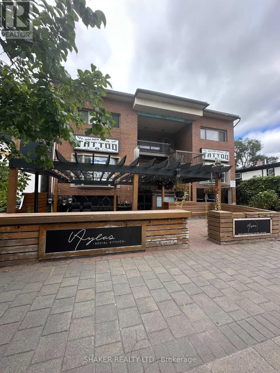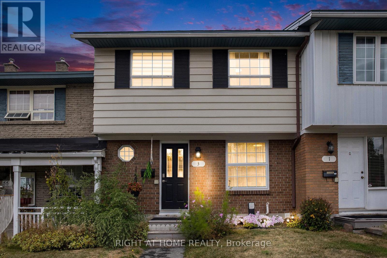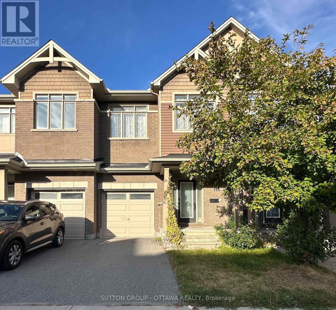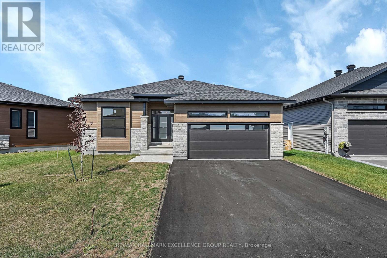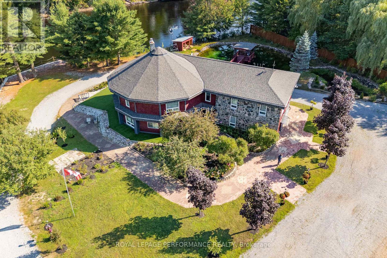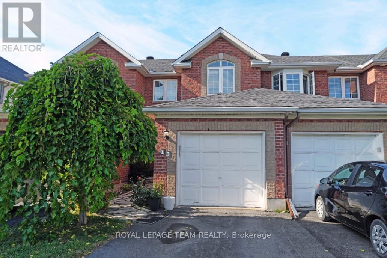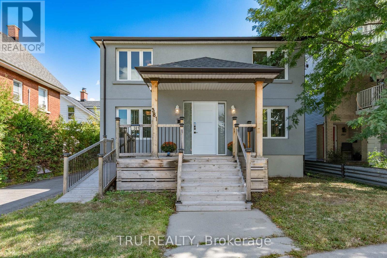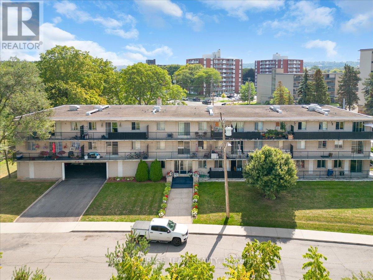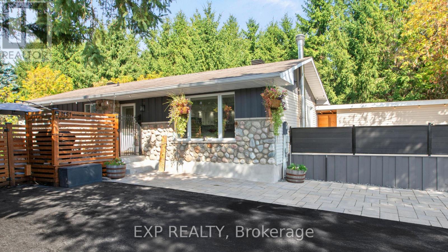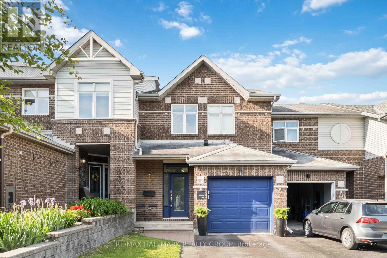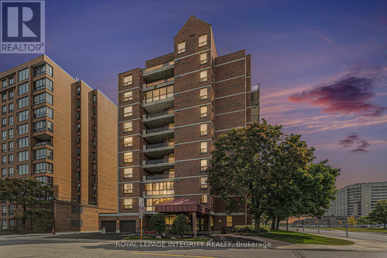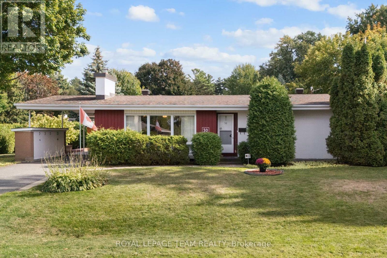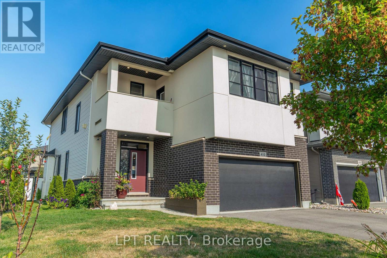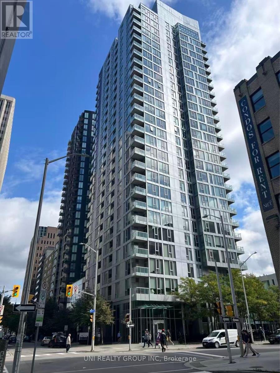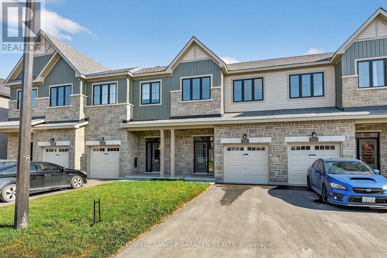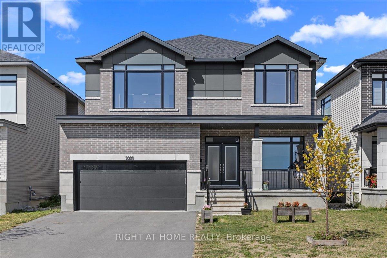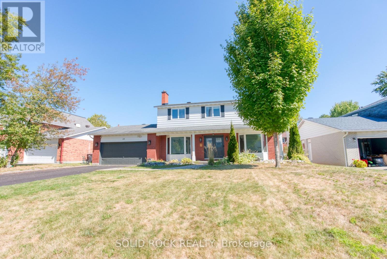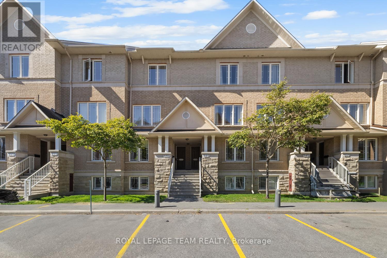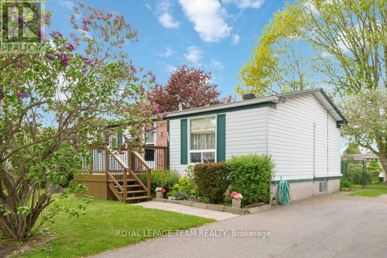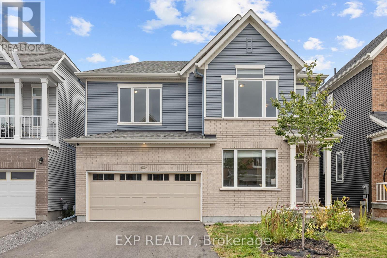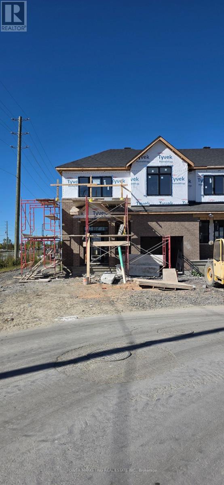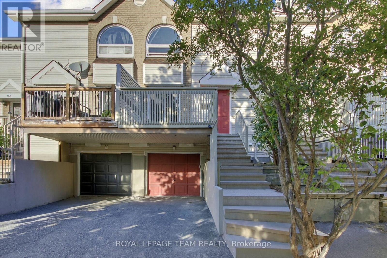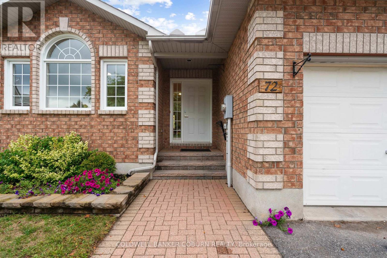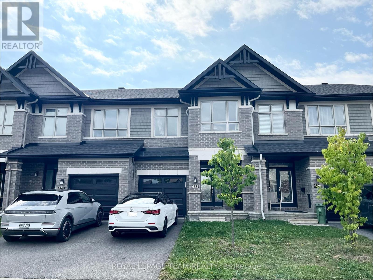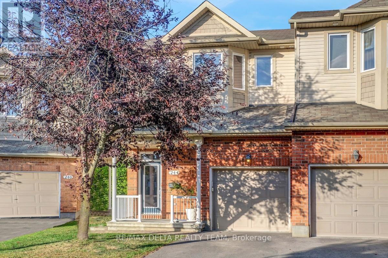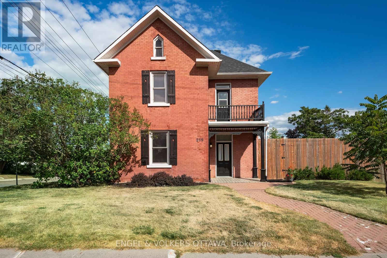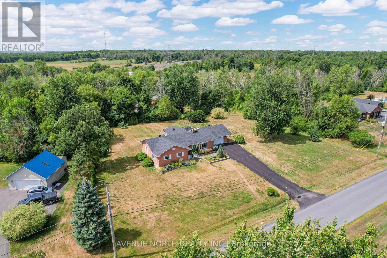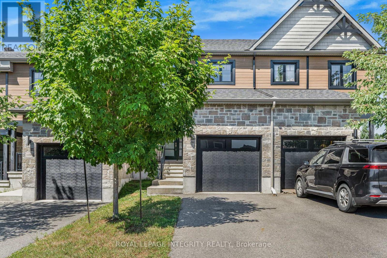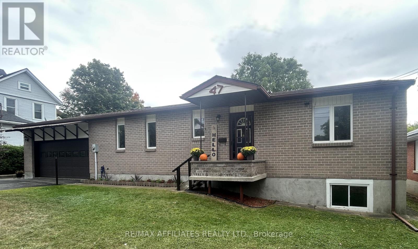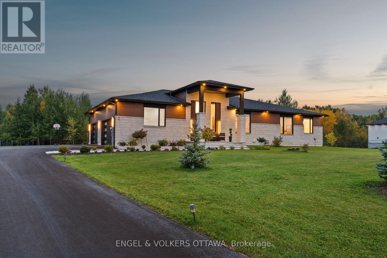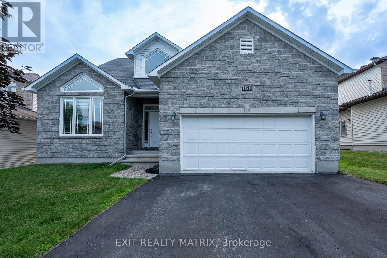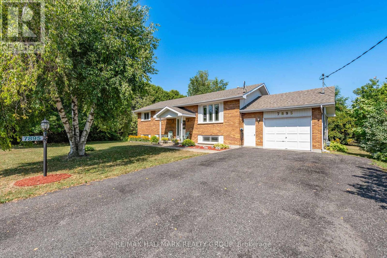Ottawa Listings
857b Bank Street
Ottawa, Ontario
Prime Glebe Retail Location. Newer Building. Move in condition. Ideal for hair salon, barber shop, Estetician, nail spa, etc. Join Mad Radish, McDonald's, Pizza Hut, and Pharmacy. (id:19720)
Shaker Realty Ltd.
2nd Floor - 338 Preston Street
Ottawa, Ontario
Prime "Little Italy" location on Preston Street across from Preston Square Office/Retail Complex. Second Floor with large windows. Renovated space with multiple rooms. Ideal for nail spa, Estetician, hair salon, tattoo, etc. Tenant pays all utilities & garbage. 3 Free parking spaces included in Rent. (id:19720)
Shaker Realty Ltd.
3 Monterey Drive
Ottawa, Ontario
Location, Location, Location! This family-friendly freehold townhome offers no immediate rear neighbours and is perfectly situated just minutes from Downtown Ottawa, Queensway Carleton Hospital, IKEA, and quick access to the Queensway (Hwy 417).Featuring 3 bedrooms and 2 bathrooms, the bright main level boasts a spacious kitchen, open-concept living/dining area with new hardwood (engineered) floors, and a stylish renovated powder room. Upstairs includes three spacious bedrooms and a five piece (double vanity) main bathroom .The finished lower level offers a versatile family room, laundry, and utility space. Step outside to your private backyard perfect for entertaining or quiet evenings. Move-in ready and full of natural light, this versatile home is perfect for any lifestyle! Stove (Dec 2024), Main level flooring (Dec 2024), Paint - main level (Jan 2025), Washer & dryer (Dec 2024), Fenced rear yard (2022), Bath (2021), Roof (2011), Furnace (2010 approx.), Chimney Repointed (2020), Pot Lights and Smooth Ceilings in the Living Area. Association fee is $113.50/month - covers snow removal and front lawn care. Electricity bills $70-$80 (monthly average). Water $134-$150 (average for two months), gas is $30-$40 (monthly average) in summer, winter $150 (average). HWT rental fees $20+applicable taxes. (id:19720)
Right At Home Realty
1873 Du Clairvaux Road
Ottawa, Ontario
This beautifully maintained corner-lot home in Chapel Hill offers incredible curb appeal, modern upgrades, & a private backyard oasis with an in-ground pool. The bright foyer leads to a spacious living & dining area with resurfaced hardwood floors & oversized windows. The fully renovated kitchen features granite countertops, stainless steel appliances, & a tumbled marble backsplash. A sunken family room boasts vaulted ceilings, a gas fireplace, & stunning backyard views. The primary suite offers ample closet space & an updated ensuite, while two additional bedrooms include new hardwood floors & a stylish 4-piece bath. The finished basement features a large rec room with an electric fireplace, a fourth bedroom, & a powder room. Outside, enjoy a composite deck, a professionally landscaped backyard with white river stone surrounding the pool, & a new stone pathway. Recent upgrades since 2022 include attic insulation, a full kitchen renovation, new hardwood in two bedrooms, a modern staircase, & an insulated garage. The backyard was redesigned with white river stone to reduce grass near the pool. Additional renovations since 2009 include interlock landscaping, a repaved driveway, PVC fencing, & pool updates such as a new pump (2024), liner (2011), filter, & safety cover. The roof was replaced in 2018, along with new siding, front & side doors. Main, ensuite, & powder room bathrooms were updated, & bay, family room, & basement windows were replaced. The furnace, air conditioner, gas fireplace, & electric fireplace were also upgraded. Popcorn ceilings were removed on the main floor, & the basement was recently renovated. Located in the desirable Chapel Hill community, this home is near top-rated schools like Forest Valley Elementary & Chapel Hill Catholic School. Enjoy nearby parks, trails, & Racette Park, with easy access to transit, shopping, & Highway 174. Dont miss this dream home book your showing today! (id:19720)
Royal LePage Performance Realty
118 Overberg Way
Ottawa, Ontario
Nestled in the amenity-rich Kanata South neighborhood near Terry Fox Drive & Fernbank Road, this stunning and inviting townhome boasts 3 bedrooms, 2.5 bathrooms, a fully finished basement, and a private fenced backyard. Step inside to an inviting foyer that opens into a bright living and dining area, highlighted by a large window. The open-concept kitchen features stainless steel appliances, ample cabinetry, and a sunny eat-in area. You'll find 9-foot ceilings and hardwood flooring throughout the main level. Upstairs, the second floor includes two generously sized bedrooms that share a full bathroom with dual sinks, plus a primary bedroom with a walk-in closet and a luxurious three-piece ensuite. The finished lower level offers additional flexible space for living and entertaining, along with a conveniently located laundry area. Enjoy unparalleled convenience with grocery stores, Proudmore Romona Park, the Trans Canada Trail, restaurants, and major bus routes all within walking distance. (id:19720)
Sutton Group - Ottawa Realty
1345 Diamond Street
Clarence-Rockland, Ontario
Brand-new contemporary bungalow offering elegant design and modern comfort! This stunning 1,862 sq ft home features a timeless stone façade, a double garage with access to inside, and an inviting layout perfect for todays lifestyle. Step inside to a spacious foyer with a walk-in closet, leading to an impressive open-concept living space that blends the kitchen, dining, and living areas seamlessly ideal for entertaining and everyday living. The gourmet kitchen boasts quartz countertops, a pantry, backsplash, quality cabinetry with pull-out drawers, and a functional island with built-in recycling station. Enjoy easy access from the dining and living areas to the exterior deck overlooking a deep backyard, perfect for summer gatherings. The primary bedroom offers a peaceful retreat with a luxurious ensuite featuring a soaker tub, walk-in glass shower, double vanity, and walk-in closet. Two additional bedrooms provide ample space with generous closets. A secondary side entrance conveniently connects to both the main floor hallway and the unfinished basement, which is roughed-in for a full in-law suite offering future income potential or multi-generational living flexibility. Additional features include ceramic & wide plank hardwood flooring throughout, 200 amp electrical panel, and immediate possession available. 24 Hours Irrevocable on all offers. Some photos virtually staged. (id:19720)
RE/MAX Hallmark Excellence Group Realty
118 Finn Court
Ottawa, Ontario
Perfect for Diplomats or doctors, This fully furnished and spacious Claridge Thames model in sought after Alta Vista/Ridgemont area offers over 3500 square feet. 9 foot ceilings on main floor + Fully finished basement with kitchenette, 5th bed and bath great for nanny suite. 4 bedrooms upstairs, a main floor den. Well appointed with hardwood and ceramic. Amazing privacy with no rear neighbours. Also has interlock walkway in front, patio at back as well as PVC fence and a shed. This home offers great value. Available for Dec 1st occupancy. Sorry no pets or smokers (id:19720)
Exp Realty
1371 Victoria Street
Petawawa, Ontario
STUNNING one of a kind custom built home on 2.36 acres with ~300 feet of private waterfront shoreline. This beautiful property is absolutely perfect for large or multigenerational families offering more than 4000sqft of spacious sun filled rooms. BONUS: As a result of Re Zoning -This amazing property can also be operated as a Bed & Breakfast or Group Home. This magnificent move in ready home has undergone EXTENSIVE renovations and upgrades over the past 3 years. Work performed by qualified contractors with required permits. The home is setback from the road offering loads of privacy. It features a spring fed pond to the east, a large level lot to the west and forested hillsides to the north. The moment you walk through the new front door into the grand foyer you can immediately appreciate the impressive post and beam construction of this home. An abundance of large windows throughout the house allows for amazing views of the river, pond and gardens with custom zebra blinds installed on 29 windows. The entire home has been painted inside and out. The LR has new hardwood flooring, new ceiling fans and pot lights. The kitchen area has been completely upgraded with a new window, drop ceiling, lighting, flooring, cabinetry, sink, quartz counter tops and also boasts high end appliances. Gorgeous stone fireplace has been converted to gas. Chimney was repaired and serviced. Wood wainscoting installed on lower staircase and on firepit half walls. All wall to wall carpets on second floor have been removed and replaced with high quality LVF. New pot lights and lighting installed throughout. The second floor catwalk has been rebuilt and new railing installed to code.15 new doors installed throughout. Washrooms have been upgraded with new vanities(x5), Led mirrors(x2), toilets and new flooring on 2nd floor. Attachments include a comprehensive list of upgrades to the property including the auxiliary building. A rare opportunity to own a one of a kind waterfront property. (id:19720)
Royal LePage Performance Realty
13 Grammercy Park
Ottawa, Ontario
Step inside this rarely available 3-bedroom townhouse in one of Ottawa's most sought-after neighborhoods, Central Park! You're greeted by a bright main floor with gleaming refinished hardwood floors (2023), an open-concept living and dining area, and a kitchen that flows seamlessly for entertaining or family time. Upstairs, the spacious primary suite features double doors, an expanded fully custom walk-in closet, and a spa-like bathroom with a quartz vanity, free-standing tub, and custom rainforest shower. The upstairs den was thoughtfully converted into a unique bedroom, enhanced by vaulted ceilings and tall windows that flood the space with natural lightmaking it truly one of a kind. The fully finished basement offers a versatile family room, it's own full bathroom with a shower, and plenty of organized storage. Outdoors, enjoy a fully fenced backyard complete with a deck and charming pergola, perfect for relaxing or entertaining. The community is quiet and family-oriented, you're steps from Celebration Park, great schools, local shopping, dining, and it is the most central (and convenient) location in all of Ottawa. Upgrades include: Roof (2017); added insulation for energy efficiency (2017); bathroom expansion & renovation with quartz vanity, free-standing tub & rainforest shower (2018); pergola (2018); storage room refresh (2018); den refinished into additional bedroom (2019); added main floor under-stairs storage area (2019); entire home painted (2019); wifi-enabled lighting system & smart thermostat (2019); hardwood floors refinished (2023); new washer (2023); hot water tank purchased (no rental equipment in the home). Don't miss this rare opportunity to own a one of a kind beautifully upgraded home in Central Park - contact us today to book your private showing! (id:19720)
Royal LePage Team Realty
381 North River Road
Ottawa, Ontario
This is it!! One owner family home, fully updated in 2021 + facing Riverain park + the Rideau river. Live together, beautifully + separately w friends or loved ones. Share expenses while enjoying 2 ,2 bedroom units, tastefully updated PLUS a fully finished basement. 2 electrical panels, parking for 3 cars in the laneway. Upper and lower units both enjoy a beautiful large covered balcony. Furnace 2023, new appliances, roof, plumbing, wiring, flooring, fire doors, smart locks and Ring cameras for both units. Paved side lane with parking for 3 cars. Steps to the Rideau Rivers vibrant sports center where no membership is required. Enjoy yoga, pickleball, tennis and more. Centrally located and minutes to everything. Steps to the Adàwe Crossing pedestrian / cyclists bridge which connects Donald Street and Riverain Park in the east with Somerset Street East, Ottawa U + Strathcona Park in the west. It includes four pedestrian lookouts that provide an area outside the bike travel lanes where users can view the natural scenery and diverse wildlife that inhabit this stretch of the Rideau River. Plus LED lighting provides a safe, secure environment in the evening. You won't be disappointed. (id:19720)
Tru Realty
714 Regiment Avenue
Ottawa, Ontario
Discover the perfect blend of elegance, comfort, and convenience in this Valecraft-built Orchid II model, offering nearly 1,850 sq. ft. of thoughtfully designed living space in the sought-after Soho West community. Step into the welcoming sunken foyer, complete with stylish tile flooring, a powder room, and direct access to your attached garage. The main level impresses with its 9-ft ceilings, rich hardwood floors, and crown molding, creating a refined backdrop for everyday living and entertaining. The chef-inspired kitchen features an abundance of cabinetry, generous counter space, stainless steel appliances, a convenient breakfast bar, and a sliding patio door that leads to your private, fully fenced backyard. Upstairs, retreat to your luxurious primary suite with a spacious walk-in closet and a spa-like 4-piece ensuite bathroom. Two additional bright and airy bedrooms, a full family bathroom, and a dedicated second-level laundry complete this well-planned floor. The full & finished lower level offers incredible versatility with a large family room, home office/storage space, and an additional full 3-piece bathroom perfect for overnight guests or a teen retreat. All this, ideally located just steps from parks, schools, shops, and public transit in one of Ottawa's most desirable neighborhoods. Executive living, family-friendly comfort, and modern design, this home truly has it all! (id:19720)
RE/MAX Affiliates Realty Ltd.
55 De La Seignerie Estates E
Champlain, Ontario
A Modern Farmhouse Masterpiece Domaine La Seigneurie, LOrignalWelcome to your forever home where modern luxury meets farmhouse charm. Nestled in the prestigious Domaine La Seigneurie, this residence was designed to impress from every angle, with top-of-the-line finishes and warm inviting spaces that will make you fall in love the moment you step inside.Strategically located only 1 hour from Montreal, Ottawa, and Mont-Tremblant, youll enjoy the best of all worlds peaceful countryside living with quick access to the city, skiing, dining, and entertainment.Property Features:Style: Modern farmhouse bungalow with loftGarage: Oversized 3-car garage with wood-style doorsBedrooms: 3+1 spacious bedroomsBathrooms: 3 full bathrooms + 1 powder roomLiving Area: Approx. 3,700 sq. ft. of refined comfortLot: Expansive landscaped grounds in an exclusive communityInterior Highlights:A grand open-concept living area with soaring cathedral ceilings, wood beams, and a statement brick fireplace perfect for cozy evenings or elegant entertaining.A dream chefs kitchen featuring premium appliances, a massive island, and custom cabinetry built to host unforgettable gatherings.Spa-inspired bathrooms with freestanding tubs, rain showers, and double vanities designed for pure relaxation.A luxurious primary suite with walk-in closet and ensuite that feels like your private retreat.Practicality meets beauty with a mudroom and laundry room complete with built-ins and abundant storage.Exterior & Lifestyle:A covered outdoor kitchen & entertainment space with granite counters and built-in appliances your own backyard paradise for family barbecues and evenings under the stars.Charming front porch perfect for morning coffee or evening sunsets.Large paved driveway with plenty of parking for guests.A serene setting in Domaine La Seigneurie, combining privacy, elegance, and proximity to all amenitie (id:19720)
RE/MAX Hallmark Realty Group
807 - 1500 Riverside Drive
Ottawa, Ontario
Welcome to the sought-after St. Tropez! This 1,279 sq. ft. suite (per builders plan) is perched just above the treetops, offering both north-west and east-facing views that flood the space with natural light. Featuring gleaming hardwood floors throughout and timeless tile accents, this home combines style and comfort. The updated eat-in kitchen is perfect for everyday living, while the spacious L-shaped living and dining room is ideal for entertaining or relaxing in style. Residents enjoy year-round recreation facilities - Club Riviera, a 24/7 gatehouse security for peace of mind, and an unbeatable location close to major transit routes, the train station, LRT, and shopping. This is more than a condo it's a lifestyle. Once you visit, you'll want to call it home. Be sure to admire the most picturesque landscaping. NOTE: One blind in the kitchen is not functioning. (id:19720)
Coldwell Banker First Ottawa Realty
20 Pottruff Road N
Hamilton, Ontario
Outstanding asset being offered for the first time. Solid, professionally managed, 3-storey walk-up on high-visibility Queenston Road, offering 25 rental units (13 one-bedrooms, 12 two-bedrooms) in a high-demand corridor with easy access to the highway, public transit, and major amenities. Units are separately metered for hydro and are heated by a Gas Boiler with hot water radiators. This is an ideal acquisition for investors seeking low operational hassle and long-term upside. Contact L/A for information brochure. (id:19720)
Royal LePage Team Realty
Royal LePage Signature Realty
3151 Gendron Road
Clarence-Rockland, Ontario
Welcome to this beautifully updated stone and wood bungalow, nestled on a spacious and private lot surrounded by evergreens and backing onto a tranquil forest. This unique property offers 2+1 bedrooms, 2 full bathrooms, and a fully finished basement with a separate entrance ideal for an in-law suite or excellent income opportunity. Step inside to find a warm and inviting interior featuring wainscoting in the entryway, hallway, primary bedroom, and basement bathroom. The main floor boasts a bright and open-concept layout with large windows and sliding doors that flood the space with natural light. The living, dining, and kitchen areas flow seamlessly, making it perfect for entertaining. The kitchen features a center island with seating and a solid wood butcher block countertop, along with a new backsplash (2025) and updated appliances including a new dishwasher (2023) and range hood (2023). Enjoy two private outdoor entertaining spaces: a cozy 20'x16' patio off the kitchen and a spacious deck overlooking the beautifully landscaped backyard. The fully fenced yard (cedar and iron facade, 2021) offers privacy and space to relax or play. Downstairs, the finished basement includes a separate living space with its own bedroom, bathroom (renovated in 2022), kitchenette, and entrance. The brand new septic system installed with permit by a reputable company provides peace of mind for years to come. (id:19720)
Exp Realty
2055 County Road 20
North Grenville, Ontario
Welcome to this charming 3-bedroom, 2-bathroom family home that perfectly blends space, comfort and convenience. Set in a welcoming neighbourhood, this home offers a thoughtful layout that makes everyday living easy. Families will appreciate the two full bathrooms, ideal for a busy household. The spacious main floor filled is with natural light from large windows throughout.The heart of the home is the bright and generous family room and play area where family time and relaxation come naturally. The open kitchen is perfect for those who love to cook with a dedicated dining room nearby for meals and gatherings. A large mudroom keeps everything organized, while the convenient upstairs laundry saves time and effort. Outdoors, the expansive yard offers plenty of room for kids to play, gardening or simply enjoying the mature fruit trees. Location is another highlight with a park and restaurant within walking distance. Kemptville is only 10 to 15 minutes away and Highway 416 is just five minutes from your doorstep for an easy commute. This home truly checks all the boxes for comfort, practicality and lifestyle, making it the perfect place to start your next chapter. 2025 - septic pump & alarm, 2023 - mudroom floors & baseboards, air conditioner, 2021 - Bathroom floors on main level, 2018 - fireplace, 2017 - living room floor, furnace. (id:19720)
RE/MAX Affiliates Realty Ltd.
1980 Boyer Road
Ottawa, Ontario
Discover exceptional value and space at 1980 Boyer Road, perfectly positioned in the heart of Orleans. This impressive 3+1-bedroom, 4-bathroom home has been beautifully enhanced with $40,000 in recent upgrades and sits on a remarkable 150-foot deep lot - a rare find in this neighborhood that offers both privacy and expansive outdoor potential. The generous property size provides endless possibilities for families seeking room to grow, entertain, or create their own backyard oasis. Location couldn't be more convenient, with easy access to top-rated schools, beautiful parks, essential amenities, and public transportation, making daily commutes and family activities effortlessly accessible. This is an exceptional opportunity to secure a substantial family home in one of Orleans most desirable areas, where the combination of generous lot size, multiple bedrooms and bathrooms, and prime location creates the perfect blend for comfortable family living. Windows and Stove (2018), Furnace/Hot Water Tank/Fridge (2019), Fence (2023), House painted/Deck painted/Floor Tiles/Bathroom ensuite/Driveway sealed/Landscaped/ Carpet On Stairs (2025). Some pictures virtually staged. Don't miss your chance to own this rare gem that truly offers the best of Orleans living. (id:19720)
Royal LePage Performance Realty
41 Kimberwick Crescent
Ottawa, Ontario
Welcome to 41 Kimberwick Drive! This beautifully renovated 3-bedroom townhome in the desirable Quinterra neighborhood combines modern finishes with fantastic outdoor living. The ground floor was completely redesigned in 2017, showcasing an open-concept layout with a gourmet kitchen, oversized island with storage on both sides, quartz countertops, herringbone subway tile backsplash, hardwood flooring, and pot lights. Appliances include refrigerator, stove, dishwasher, and hood fan. Other updates include marble flooring in the foyer and powder room, Nest learning thermostat, modern light fixtures, and dual-flush toilets (2020).Upstairs youll find three generous bedrooms, convenient second-floor laundry, and a stylish bathrooms. The finished lower level offers a spacious family room and ample storage.The true highlight is the expansive backyard deck, designed for entertaining with built-in bench seating and privacy screens perfect for gatherings or quiet evenings outdoors.Located directly across from Riverwood Park and steps to walking trails along the Rideau River, with easy access to downtown, shopping, and the airport, this home offers both lifestyle and convenience. (id:19720)
RE/MAX Hallmark Realty Group
602 - 50 Emmerson Avenue
Ottawa, Ontario
Beautifully renovated 2 bedroom 2 full baths condo with a spacious floorplan and breathtaking views of the Ottawa River and Gatineau hills in a sought-after location! Within walking distance to the trail along the Ottawa River, the Parkdale Market, LRT station, dog parks, and near all the fabulous shops and restaurants Hintonburg and Wellington Village have to offer! This bright condo was recently renovated to have an open concept kitchen dining room and offers an abundance of natural light thanks to the large windows and patio door. The living/dining area is perfect for entertaining and features gleaming hardwood floors and access to a large west facing balcony where you will enjoy beautiful sunsets. Enjoy the convenience of in-unit laundry and cooking in your large kitchen featuring tasteful cabinets, new stainless steel appliances and a convenient eating area. Both bright bedrooms are spacious and offer stunning views of the Ottawa River. They also offer new modern closet doors and practical built-in organizers. The large primary bedroom comes with its own 3-piece ensuite. This unit was freshly painted in neutral tones and thoroughly cleaned. New air handler (furnace) and heat pump added for more comfort, reliability and efficiency. All popcorn ceilings has been recently removed, now modern flat ceilings throughout. Unit is on the northwest corner of the building. Condo fees include water/sewer and access to the building's sauna, exercise and party rooms. 1 underground parking space included. Call Phil with any questions, 613-316-3707. (id:19720)
Royal LePage Integrity Realty
30 Ellery Crescent
Ottawa, Ontario
OPEN HOUSE Sunday, October 5, 2-4 pm - Welcome to 30 Ellery Crescent, a lovely 3 bedroom, 1.5 bathroom home located on a corner lot in the heart of Lynwood Village, Bells Corners. Lovingly maintained by the same owner for 56 years, this property sits on a quiet, child-friendly street. The L-shaped living and dining room features a brick-surround wood-burning fireplace and is enhanced by a large picture window that fills the space with natural light. The adjacent kitchen, updated in 2015 and featuring cork flooring, quartz countertops, ample cabinetry, and room for a breakfast table, provides both function and warmth (fridge replaced in 2021). Three well-proportioned bedrooms and a renovated four-piece bathroom with quartz counters and a linen closet complete the main level, where strip oak hardwood flooring flows throughout most of the space. The lower level offers exceptional versatility, including a spacious recreation room a legal egress window, a laundry area with bar top and sink, and a den that could easily serve as a fourth bedroom, complete with its own two-piece bath. Additional features include a storage room with built-in shelving and a utility room with tiled flooring and space for a workshop. Outdoors, the private back and side hedged yards with slate patio provides the perfect setting for relaxation or entertaining, while the carport offers extra storage convenience. Notable updates include roof (2018), furnace and A/C (2015, contract to be paid out by the seller before closing upon request), hot water tank (2015, rented), washer and dryer (approx. 2020), gutter covers (2013), windows, and central vacuum with attachments. Ideally situated just steps from the Entrance Pool, the NCC Greenbelt with miles of trails, and within walking distance to schools, churches, shops, restaurants, and all the amenities of Bells Corners, this home offers both comfort and convenience. Quick closing is available! (id:19720)
Royal LePage Team Realty
410 Andalusian Crescent
Ottawa, Ontario
Welcome to this stunning North Hampton model by Cardel Homes, ideally located in the desirable community of Stittsville/Kanata - Blackstone. This corner unit property is thoughtfully designed and offers 3 +1 spacious bedrooms (with an option to turn a bonus room into a 4th bedroom), 3.5 bathrooms, and a fully finished basement, combining style, functionality, and space for the whole family. It features a gourmet kitchen with granite countertops, stainless steel appliances, open concept kitchen and living area with cathedral ceilings. Step inside to find a bright and open-concept main floor with quality finishes and a modern layout perfect for both everyday living and entertaining. Upstairs, you'll appreciate the added flexibility of a large flex/great room perfect as a playroom, second family room or additional living space with a balcony. The fully finished basement is a standout feature, boasting a stylish entertainment unit, a full bathroom, and ample room for movie nights, gaming, or hosting guests .Outside, enjoy a beautifully landscaped yard featuring pear and apple trees, along with flourishing tomato plants ideal for garden lovers and those who enjoy fresh, home-grown produce. Updates include new window panels in the living room replaced in 2023, Furnace and AC updated in 2024 with 10 year warranty. 200 amp electrical panel, with wiring capped outlet in the garage for 220V for electric vehicle charger. New smart home garage door opener replaced in 2025. The home is equipped with surround sound speakers throughout and don't miss out on the the 5 piece ensuite featuring radiant heat flooring and stand alone jet tub. The garage is entirely insulated. Located close to top-rated schools, parks, shopping, and transit, this is a rare opportunity to for a turnkey home in one of Stittsville's/Kanata's most sought-after neighborhoods. Don't miss out and book your showing today! (id:19720)
Lpt Realty
1008 - 179 Metcalfe Street
Ottawa, Ontario
Bright & Beautifully Updated Downtown Unit! ONE-bedroom condo in the heart of downtown Ottawa. This stylish unit boasts a spacious open-concept layout with a generous living room, dining area, and built-in kitchen that flow seamlessly together for easy everyday living.Enjoy the comfort of ensuite laundry, a full bathroom, and an abundance of natural light, enhanced by fresh paint, brand new refinished hardwood flooring, The building offers exceptional amenities, including a fitness center, pool & sauna, rooftop patio, and conference room access. One underground parking space and locker are included for your convenience. Unbeatable location: steps to public transit, shops, cafes, and restaurants. Farm Boy is directly connected to the building, and you're just one block from vibrant Elgin Street, offering the best of Ottawa's dining, nightlife, and lifestyle. Urban living at its finest! Some photos are virtually staged. (id:19720)
Uni Realty Group Inc
936 Eileen Vollick Crescent
Ottawa, Ontario
This never-lived-in townhome offers modern design and exceptional convenience in Kanata desirable Morgans Grant community. Step inside to a welcoming front foyer, where large windows and 9-foot ceilings on the main level create a bright and airy atmosphere. The elegant hardwood flooring flows into an open-concept kitchen featuring quartz countertops, an oversized island, and a pantry perfect for both everyday living and entertaining. Upstairs, the spacious primary bedroom boasts a 3-piece ensuite and a large walk-in closet. Two additional bedrooms, a convenient laundry room, and a stylish 3-piece main bathroom complete the upper level.The finished basement extends your living space with a versatile family room, ideal for a TV lounge, playroom, or home office. Located just minutes from the Hi-Tech Park, shopping, schools (W. Erskine Johnston and Earl of March High School), and with quick access to Highway 417, this home blends modern comfort with unbeatable convenience. (id:19720)
Coldwell Banker Sarazen Realty
2020 Acoustic Way
Ottawa, Ontario
Rare find! Modern and spacious 7-bed, 6-bath home with 3,620 sq.ft. + 900 sq.ft. finished lower level, ideal for multi-generational living. Features 9-ft ceilings, hardwood/tile on main, and carpet upstairs. Main floor offers office, bedroom with ensuite, and open living/dining. Gourmet kitchen with quartz counters, premium appliances, and custom cabinetry opens to large great room. Upper level includes 5 bedrooms with 2 Jack & Jill baths, plus a primary suite with 2 walk-ins and spa-inspired ensuite. Lower level finished with rec room, bedroom, and 3-pc bath. 200 Amp service with EV-ready charging. Steps to schools, parks, transit, and amenities. Some photos virtually staged. (id:19720)
Right At Home Realty
13 Weatherwood Crescent
Ottawa, Ontario
Welcome to 13 Weatherwood Crescent, a rarely offered 5-bedroom family home in the sought-after Country Place community. Set on a quiet & tree-lined street, this updated home offers bright living spaces and great curb appeal. The COMPLETELY RENOVATED home boasts over $100k in upgrades. This home features a large, bright entrance foyer with modern ceramic tile stretching through the center hall to the modern kitchen with quartz counters, backsplash, pot lights & stainless steel appliances with a large and bright eat-in area overlooking the backyard. Elegant FRENCH doors open into the bright living room, while the open layout between the living & dining rooms make entertaining easy while hosting many family & friend gatherings. The spacious family room features a substantial window allowing loads of natural light to flow through, a GAS fireplace surrounded by a floor to ceiling brick accent wall and gold trim, & BRAND NEW wide-plank engineered hardwood floors ideal for experiencing cold nights in extreme comfort! The recently renovated mud room with laundry & powder room with access to the back completes the main floor. New carpet on the going upstairs and throughout the landing and hallway ensures you are walking in comfort. The primary suite includes hardwood floors, a hallway of closets & RENOVATED 4-pc ensuite . Four other great size bedrooms with hardwood floors and a renovated main bathroom with double sinks ensure you never run out of room for family! Smart home app allows you to control lights from your phone and EV charger installed! The completely updated finished basement adds space for recreation, fitness or storage. Outside, enjoy a fenced backyard with deck, interlock patio & landscaped gardens with inground sprinkler system! A spacious home in a prime Ottawa location perfect for families! (id:19720)
Solid Rock Realty
239 Paseo Private
Ottawa, Ontario
Welcome to 239 Paseo Private, a spacious three-level condominium townhome conveniently located in Centrepointe, Nepean. Offering nearly 1,400 sq. ft. of living space, this home combines functionality with comfort in a premium location. The open-concept main level features a generous living and dining area, a versatile eat-in kitchen with patio doors to the balcony, plus a powder room. Upstairs, the primary bedroom boasts vaulted ceilings, a wall of closets, its own private balcony, and a full ensuite bath. The second bedroom enjoys cheater-ensuite access to a second full bathroom. This level also includes a storage room plus laundry/utility space. The top-level loft provides many possibilities...perfect as a home office, media room, or even a third bedroom. All three levels feature hardwood flooring. Main balcony (15'1" x 7'2") off kitchen, plus balcony off the primary bedroom (7'2" x 5'9") with gorgeous views overlooking Centrepointe Park with 36 acres of parkland. Enjoy nightly sunsets over the park and plenty of sunlight all day long. Parking spot #16 right in front of unit with lots of visitors' parking nearby. Furnace 2008; A/C 2024; washer and dryer 2024. All this, just steps from parks, shops at College Square, Ben Franklin Place with a skating rink in winter, the Ottawa Public Library, Meridian Theatre, and public transit. Current Status Certificate available upon request. Don't miss this exceptional opportunity in Centrepointe! Some photos virtually staged. (id:19720)
Royal LePage Team Realty
307 Dodson Street
North Grenville, Ontario
Welcome to 307 Dodson St, a charming 3-bedroom, 2-bath bungalow nestled on a beautiful & spacious 8,700+ sq ft lot just minutes from downtown Kemptville. This warm and inviting home features a bright, functional layout with a large living room, 3-pc bath, kitchen, separate dining area, and three well-appointed bedrooms on the main level. The lower level includes a second 3-pc bath (2024), a flex-room perfect for an office or guest bedroom, and a large workshop ideal for hobbies, storage, or future development. Step into a park-like, fully fenced backyard with mature trees, a generous back deck, and a separately enclosed area that meets code for a pool, or could serve as a play space or even a dog run! 2 storage sheds add extra convenience for outdoor tools and toys. Located in a safe, family-friendly neighborhood on a quiet, established street, this home is just 0.5 km from the scenic trails of Ferguson Forest, offering hiking, biking, and cross-country skiing. Nearby, enjoy kayaking along the creek, as well as access to a dog park, hockey rink, outdoor pool, splash pad, and skate park. This home offers you the perfect blend of quiet living and urban convenience, with great schools, parks, and shopping all nearby. The nearby 416 provides a quick 30-minute commute to Ottawa's west end and a 20-minute drive south to the 401. Flexible closing available. Make 307 Dodson Street your next move and become part of one of Ontario's fastest-growing communities! (id:19720)
Royal LePage Team Realty
807 Mercier Crescent
Ottawa, Ontario
Prepare to fall in love with this Chapel Hill South gem! This stunning Caivan-built detached home offers the perfect balance of elegance, comfort, and functionality. With 4 bedrooms, 3.5 bathrooms, and a double-car garage, this property is loaded with premium upgrades inside and out. The main floor showcases a dedicated living room and family room, all under 9 ft smooth ceilings that carry through to the second level. Rich hardwood flooring flows throughout the main spaces, while the chef-inspired kitchen boasts a floor-to-ceiling pantry, stainless steel appliances, quartz countertops, upgraded backsplash, and a grand island filled with natural light. A cozy gas fireplace anchors the family room, and a stylish powder room completes this level. Upstairs, retreat to the primary suite featuring a walk-in closet and spa-like ensuite, alongside three additional light-filled bedrooms and a full bath. Plush upgraded carpeting in the bedrooms adds warmth and comfort. The fully finished basement expands your living space with a versatile recreation room, second gas fireplace, upgraded carpeting, and a full bathroom perfect for family gatherings, a home office, or gym. The hardwood staircase leading to the basement adds another premium touch. Outside, enjoy a fully fenced yard and the convenience of being close to parks, top-rated schools, trails, and all the amenities Chapel Hill South has to offer. (id:19720)
Exp Realty
201 Ryan Reynolds Way
Ottawa, Ontario
Welcome to 201 Ryan Reynolds, a stunning brand new end-unit 2-storey townhome in the heart of Orleans. This never-lived-in home features a modern design with a bright and functional open-concept layout, highlighted by soaring 9-ft ceilings on the main floor. With 3 spacious bedrooms upstairs, an additional bedroom in the fully finished basement, 3 full bathrooms, and a convenient powder room, there's plenty of room for the whole family. As an end unit, the home enjoys extra natural light and added privacy. Located in a desirable, family-friendly neighbourhood close to parks, schools, shopping, and transit, this move-in-ready home offers the perfect blend of style, comfort, and convenience. (id:19720)
Power Marketing Real Estate Inc.
875 Couloir Road
Ottawa, Ontario
Welcome to 875 Couloir Rd, an executive 2-bedroom + den, 4-bathroom end-unit townhome in the desirable Trailsedge community. This beautifully designed home offers a functional layout with premium finishes throughout, including tile, hardwood, and wall-to-wall carpet flooring. The spacious front foyer is filled with natural light and features a convenient 2-piece bath and a versatile den or home office. Upstairs, the main living area boasts 9-foot ceilings and a bright, open-concept design with rich hardwood floors in the living and dining areas. A standout feature is the covered balcony overlooking green spacewith no front neighbors, offering rare privacy and tranquil views. The gourmet kitchen is a chefs dream, complete with granite countertops, a waterfall-style breakfast island, shaker-style cabinets, subway tile backsplash, and stainless steel appliances. The third level features two generous bedrooms, including a primary suite with a 4-piece ensuite, an additional full bath, and a convenient laundry room. The basement includes a utility/storage room for added functionality. Ideally located close to the Orléans Health Hub, top-rated schools, shopping, and transit, this home combines luxury, comfort, and convenience in one of Orleans most sought-after neighborhoods. (id:19720)
Power Marketing Real Estate Inc.
89 Thornbury Crescent
Ottawa, Ontario
Updated Freehold Townhouse steps from Algonquin College and College Square. Discover unbeatable value in this well maintained and freshly painted townhouse, perfectly suited for families, students, or savvy investors. Nestled in a sought-after location, this spacious gem offers both comfort and convenience. Enjoy an open-concept layout that seamlessly connects the living, dining, and kitchen area, ideal for entertaining or relaxing in style. Upstairs features three generously sized bedrooms, offering privacy and space for the whole family. The full finished basement boasts a separate entrance, cozy family room, guest suite, or potential rental income. Ample parking includes a single garage, covered carport, and 2 extra driveway spaces. This is more than a home, it's an opportunity. Whether you/re planting roots or expanding your portfolio, this townhouse delivers. Act fast, homes like this don't stay on the market for long! (id:19720)
Royal LePage Team Realty
72 Dr Gordon Crescent
North Grenville, Ontario
Kemptville semi detached bungalow in popular Applewood Estates. This home is located on a premium pie shaped corner lot with no rear neighbours. The exterior of the home is all brick with some established gardens. The layout is open concept and the combination living/dining has a corner gas fireplace and view to backyard. The patio door faces south so there is lots of natural light. Fresh contemporary white kitchen has stainless appliances and lots of counterspace. Gleaming hardwood floors through the main level with tile in the kitchen, foyers and baths. Primary bedroom has a walk in closet and a door to the main bath. Laundry is on the main level by the garage entry. Versatile front room perfect as a home office, den or additional bedroom. Downstairs adds to overall living space A fully finished bedroom with above grade window is great as a private guest bedroom. There is an additional 2 pc bath plus a large family room with an modern electric fireplace and mantle. Additionally, a dedicated workshop is also ready for your project or craft ideas. The basement is a walk out to the rear yard with mature trees and a garden shed. Roof approx 9 yrs old. Stackable Washer /dryer 2025. Hot water tank 2024. House has been freshly painted including interior doors and trim; new stainless hood fan and kitchen light fixtures. This subdivision is within walking distance to the hospital. It's a short drive to downtown for groceries, banking, restaurants and coffee shops. Please note that some photos are virtually staged. (id:19720)
Coldwell Banker Coburn Realty
623 Capricorn Circle
Ottawa, Ontario
Very well maintained townhouse located in family oriented neighbourhood in Riverside South. Features include spacious foyer, hardwood in living/dining room, main floor fireplace, open concept eat-in kitchen, S/S appliances and high level three doors refrigerator, quartz countertops all over the house, upgraded backsplash, master bedroom with walk-in closet, beautiful 4pcs en suit with bath tub, good size secondary bedrooms, cozy family room, occupying by a very clean and respect tenant, walking distance to to Vimy Memorial Bridge and shopping center, easy commute to work and all amenities. (id:19720)
Royal LePage Team Realty
5907 Second Line Road E
Ottawa, Ontario
Featuring 109 acres w/an Executive Custom Built 4 Bedroom & 4 Bathroom Bungalow, w/ a cement inground pool & tennis court. 2 large outbuildings, 32X48 heated carriage house w/2 pc bath & furnace. Barn 40'X80'. Entertainment size Bungalow with lots of potential. Large kitchen w/eating area leads to the family room w/sunken seating area, a fireplace & bar. The Dinning room features a butler pantry & wine cellar. The living room w/a wood fireplace and access to the library. Walk through the 38' atrium to the 4 bedrooms & enjoy views of the pool, screened porch and 3rd fireplace. House is leased at $4500 per month, tenants pays all utilities. Please allow 24 on all showings. (id:19720)
Coldwell Banker Sarazen Realty
1902-1947 River Road
Ottawa, Ontario
Future development site. Superb potential in very desirable area, featuring 179.8 acres on River Road, near the town of Manotick. Property located on River Rd, 5 KM South of Mitch Owens Rd & 2 KM South of Rideau Forest subdivision on River Rd & across Kelly's Landing. Property includes water access. Lot size 2000' feet frontage X 4000' feet depth, road frontage on River Rd 1200' feet. Asking Price is based on $19,000.00 per acre. Survey on file. (id:19720)
Coldwell Banker Sarazen Realty
00 Wilson Road
Montague, Ontario
Spanning more than 200 acres, this expansive property offers endless opportunities for outdoor recreation and premier hunting experiences. Fronting 2 unopened township roads for easy access from Roger Steven's Drive and McGibbon Road. Please do not enter the property without your agent present. (id:19720)
Century 21 Synergy Realty Inc.
244 Parkrose Private
Ottawa, Ontario
Welcome to this stunning end-unit townhouse, offering the perfect combination of privacy, style, and comfort. Located on a spacious pie-shaped lot on a quiet, private street, with no rear neighbour, just a beautiful forested ravine, this home boasts 2 generously sized bedrooms, each with its own ensuite bathroom & walk-n closet for the ultimate in comfort and convenience.The beautifully renovated kitchen is a true highlight, featuring sleek stainless steel appliances, custom countertops. It's the perfect space for both cooking and entertaining.The finished basement provides a cozy retreat, complete with a fireplace, ideal for those cooler evenings. Enjoy natural light throughout the home, including the inviting 3 season sunroom a peaceful space to relax and take in the serene surroundings. As an end unit, this townhouse benefits from extra privacy and additional windows, filling the home with even more natural light. The expansive backyard backs onto a lush, forested ravine, providing both tranquility and a beautiful, nature-filled backdrop.This exceptional home is situated on a quiet, private street, just moments from local amenities and nature trails offering both seclusion and convenience. Other features includes, fully fenced & private backyard w/natural gas-line hook up for BBQ. Large fibreglass 13x10ft deck w/loads of storage space underneath. Close to beaches, trails, transportation, shopping & easy HWY 174 access. $134.50 /month private road fee includes snow removal and landscaping of common areas. (id:19720)
RE/MAX Delta Realty Team
2699 Fifth Line Road
Ottawa, Ontario
Land locked property Zoned EP (id:19720)
Royal LePage Team Realty
304 - 555 Brittany Drive
Ottawa, Ontario
ALL INCLUSIVE bright 2-bedroom, 1.5-bath condo located in the established Manor Park neighbourhood offers both comfort and convenience. The functional and spacious layout features separated living and dining areas, a warm kitchen with ceiling-height cabinets and ample counter space - an ideally sized unit with gleaming floors and carpet-free! The primary bedroom includes a private ensuite, while an in-unit storage room adds everyday practicality. Step onto the large west-facing balcony to enjoy beautiful sunset views and evening relaxation. Residents benefit from well-maintained grounds and amenities, including a saltwater outdoor pool, fitness centre, sauna, party room, community library, garden barbecue area, and 1 underground parking space. With groceries, shopping, restaurants, schools, Montfort Hospital, CMHC, NRC, parks, and trails all nearby - and easy access to transit, the LRT, Highway 417, and downtown in just 10 minutes - this building is a long-time favourite. PET AND SMOKE-FREE BUILDING. Rent includes all utilities! Clean, move-in ready, and available now. (id:19720)
Royal LePage Team Realty
219 John Street N
Arnprior, Ontario
Built in 1860, this remarkable all-brick home blends historic character with modern updates, offering the best of both worlds. From the moment you arrive, the striking red brick exterior and charming corner-lot presence welcomes you to this stunning home. Inside, you'll find four spacious bedrooms, two bathrooms, and an interior that has been thoughtfully designed to suit modern living while preserving the homes historic character. This includes refinished original hardwood flooring, an updated kitchen with white cabinetry, quartz countertops, wood accents and an added main floor powder room. The bright and welcoming sunroom is the perfect spot to relax with your morning coffee, enjoy a book, or take in the changing seasons.This homes beautifully updated interior showcases warmth and charm at every turn, offering a comfortable backdrop for both everyday life and entertaining. Outdoors, the fenced yard provides privacy and plenty of space for gardening, play, or gatherings with family and friends. Perfectly situated, this property is just minutes from Arnprior's vibrant town centre the hospital, scenic marina, and a variety of restaurants and shops. With its unique history, prime location, and carefully curated updates, this is a great opportunity to own a true Arnprior gem. (id:19720)
Engel & Volkers Ottawa
222 Cedarstone Street
Ottawa, Ontario
Don't miss this stunning semi-detached bungalow end unit, perfectly set on a huge premium oversized lot in the peaceful community of Richmond Village. Built by Longwood Homes in 2016, this move-in-ready home blends modern style with everyday comfort. Step inside to an inviting open-concept floorplan designed for effortless living. The great room impresses with soaring vaulted ceilings, a cozy gas fireplace, and gleaming hardwood floors. The modern white kitchen is a showstopper, featuring extended cabinetry, quartz countertops, stainless steel appliances, tile backsplash, and a breakfast bar an ideal space for entertaining family and friends. The primary suite offers a spacious walk-in closet and a luxurious 4-piece ensuite with a soaker tub and separate shower. A second generous bedroom, a full bathroom and the convenience of main floor laundry complete this level. The lower level is unfinished, offering endless potential with plenty of space and a rough-in for a future bathroom. Enjoy your morning coffee on the welcoming front porch or unwind in the fully fenced backyard. As an added bonus the home comes with an irrigation system to keep your lawn lush all summer. Located on a quiet, family-friendly street, this home is close to schools, parks, and shopping. A rare find you'll want to act fast! (id:19720)
Century 21 Action Power Team Ltd.
5514 Poplar Avenue
South Stormont, Ontario
At the Beaver Glen Estates, just minutes from Cornwall and Highway 401, morning light pours into the 4-season sunroom. You sip coffee under cedar beams and skylights while the house warms by a brick fireplace. The kitchen granite counters, stainless steel make breakfasts quick and tidy. Hardwood floors make cleanup easy. Day flows smoothly. Three main-floor bedrooms give everyone a quiet place to rest. Need space to focus? The big basement recreation room is divided into 3 living areas for many uses: a family movie night area, a calm remote-work space corner, a fitness area for working out, yoga or meditation, or a living spot for guests or an in-law suite to earn additional income. There's also a cold storage room to have food, drinks, or seasonal items that need cooler temperatures. Afternoons stretch outside. On about 1.2 acres, you see the kids running around having fun, your pets roam, and you grill dinner on the deck under the gazebo. A solid shed keeps your personal belongings organized. Evening is calm and comfortable with natural-gas heat and central air conditioning. Looking ahead? The zoning lets you dream bigger, where you can potentially add a coach house/garden suite, run a home-based business location, or build an extra garage or storage building. Grow as life changes. As a bonus, the Seller will cover your legal fees, up to $2,000, at closing - more money for move-in day. Like the space and options? Book your tour to check it out in person or online. (id:19720)
Avenue North Realty Inc.
1132 Docteur Corbeil Boulevard
Clarence-Rockland, Ontario
Welcome to 1132 Dr Corbeil! Built by a trusted local builder, this beautiful 3-bedroom townhouse blends modern style with thoughtful design and quality craftsmanship, all in a friendly, family-oriented community. As you step inside, you are greeted by a bright and spacious foyer that leads into the open-concept main floor. The kitchen, living, and dining areas flow seamlessly together, making it the perfect space for both everyday living and entertaining. Natural light pours in, highlighting the rich hardwood floors, while the foyer, kitchen, and bathrooms feature durable ceramic tile for easy care.This home is move-in ready with 5 appliances, a paved driveway, eavestroughs, and a good sized backyard all the little details that make a big difference. Upstairs, you will find three inviting bedrooms, while the lower level offers a bathroom rough-in, giving you the flexibility to expand as your needs grow. Every detail has been carefully chosen, from the elegant 5" baseboards to the 6 reinforced concrete party wall for extra peace and quiet, plus an energy-efficient furnace (owned) to keep your home comfortable year-round.All thats left is to add your personal touch for the lower level. Come see why so many families are falling in love with Clement Townhouses in Rockland, a community where quality and comfort truly come together. (id:19720)
Royal LePage Integrity Realty
47 Gladstone Avenue
Smiths Falls, Ontario
Welcome to this beautifully updated brick bungalow, ideally located just minutes from the arena, shopping, and all local amenities. Offering 4 bedrooms 2 on the main floor and 2 in the fully finished basement this home is perfect for families of all sizes. The stunning new kitchen (2023) opens to a bright and inviting living space, while the refreshed main bathroom (2022) adds modern comfort. The basement boasts new flooring (2022) and provides versatile space for family fun, guests, or a future in-law suite. Outside, a massive, fully fenced backyard with a large deck, above-ground pool, and garden shed invites endless summer enjoyment. With an attached garage for all your storage needs, this move-in-ready home blends style, function, and location beautifully. (id:19720)
RE/MAX Affiliates Realty Ltd.
60 Synergy Way
Ottawa, Ontario
Step into a residence where timeless design meets modern sophistication. This fully finished luxury bungalow has been meticulously curated to offer a seamless blend of style, comfort & functionality. From the moment you enter, you're welcomed into expansive, open-concept principal rooms with soaring ceilings & floor-to-ceiling architectural black-framed windows, flooding the home with natural light and offering stunning exterior presence. A custom modern wall feature surrounds the main TV area, creating a striking built-in focal point. Two elegant gas fireplaces, one on each level add warmth and ambiance, perfect for both quiet evenings & lively gatherings. At the heart of the home is a show-stopping waterfall-edge quartz island with bar seating, seamlessly matched with a full-height quartz backsplash for a gallery-inspired look. Custom soft-close cabinetry & premium curated appliance suite blends beauty with professional performance. The main level boasts three spacious bedrooms, including a luxurious primary suite sanctuary with a freestanding spa-jet soaking tub, a glass-enclosed rain shower & a custom-designed walk-in closet. Downstairs, discover two additional large bedrooms, one currently styled as a private home office, perfect for guests, extended family, or staff. Each spa-inspired bathroom features floating vanities, quartz surfaces, rain showers & body jets, blending comfort and elegance. The fully finished lookout basement is an entertainers dream & includes a private gym, cinema/media room, games area, spacious lounge area, and ample storage. Outside you will find a custom pergola which adds both shade & architectural flair, 75-zone irrigation system, professionally landscaped grounds, a covered terrace for dining and entertaining & architectural exterior lighting. The oversized 4-car garage features epoxy-coated flooring, built-in shelving & smart systems. This residence is a rare opportunity to own an exceptional property. (id:19720)
Engel & Volkers Ottawa
161 Opale Street
Clarence-Rockland, Ontario
OPEN HOUSE ON SUNDAY, SEPTEMBER 28th FROM 2PM-4PM: From the outside, this home stuns with its grand façade appearing like a two-story but offering the rare convenience and livability of a true bungalow. Welcome to one of Rocklands largest and most impressive bungalows, offering over 1,800 sq. ft. of refined main floor living, crafted by the esteemed Woodfield Homes. Inside, soaring ceilings, oversized windows, and an expansive open-concept layout flood the home with natural light and airiness. The heart of the home features a chef-inspired kitchen with ample cabinetry and counter space, flowing seamlessly into the living and dining areas ideal for entertaining or relaxing in comfort. The spacious primary bedroom includes a walk-in closet and a luxurious 5-piece ensuite with double sinks, soaker tub, and glass shower. A second generously sized bedroom and powder room complete the main level. Outside, enjoy a fully fenced backyard with an upper-level balcony and lower walk-out patio perfect for hosting or quiet morning coffees. The massive walkout basement remains unfinished, offering endless potential: add two more bedrooms, a full bath, a home gym, a movie theatre, or even a secondary dwelling unit with a separate entrance. Set on a quiet, mature street close to schools, parks, and all amenities, this home offers the perfect blend of elegance, scale, and future flexibility all in one of Rocklands most desirable pockets. A rare opportunity you wont want to miss. AFTER GOING THRU PHOTOS, PLEASE LOOK AT THE VIDEOS WE POSTED ON YOUTUBE(: (id:19720)
Exit Realty Matrix
7895 Popham Street
Ottawa, Ontario
Welcome to your dream home! This stunning 3+1 bedroom high ranch property sits on a generous lot of nearly half an acre, offering the perfect blend of comfort and privacy. As you step inside, you are greeted by an inviting foyer that leads into a spacious living room, adorned with large windows. The beautiful hardwood floors extend throughout the main and second levels,creating a warm and cohesive atmosphere.The open-concept layout flows seamlessly into the dining room, which overlooks the updated kitchen featuring stainless steel appliances, ample cupboard and counter space making it ideal for both everyday meals and entertaining. The convenient access to the garage from the kitchen adds to the home's functionality. Venture outside to discover your private backyard oasis. The expansive outdoor space is perfect for relaxation or entertaining, with an oversized deck that's ideal for summer barbecues. Surrounded by mature hedges, this backyard provides complete privacy, making it a serene escape from the hustle and bustle of daily life. The main level also boasts three generously sized bedrooms with hardwood floors. The upgraded five-piece bathroom is a luxurious touch, featuring modern fixtures and finishes. The massive primary bedroom is a true highlight, complete with its own three-piece ensuite for added convenience. The finished basement is a versatile space offering a gigantic family room, additional oversized bedroom, perfect for guests or a growing family. This level also offers plenty of storage options, ensuring that your home remains organized and clutter-free. This incredible home has everything you've been searching for, all while being just a short distance from Ottawa. Experience the best of both worlds with convenient access to urban amenities and the tranquility of country living. The home also features many updated items, including the roof (2019), windows(2012-2014), furnace (2013), AC (2016), and pressure tank and well pump (2024) and so much more. (id:19720)
RE/MAX Hallmark Realty Group
12 Dewberry Crescent
Ottawa, Ontario
LOCATION, Location, Location, close to everything! Welcome to this 4 bedrooms Up, 3 bath, single family home with Bright south back yard! Main level has living, dining, family room with cozy gas fire place. Updated kitchen with Bosh Black SS appliances. Main floor laundry. Master bedroom has 4 pc en-suite. Hardwood throughout entire home. Partly finished basement with a separate office area. Quiet crescent and close to transportation, shopping and kids can walk to school. Bus service around the corner. (id:19720)
Exp Realty


