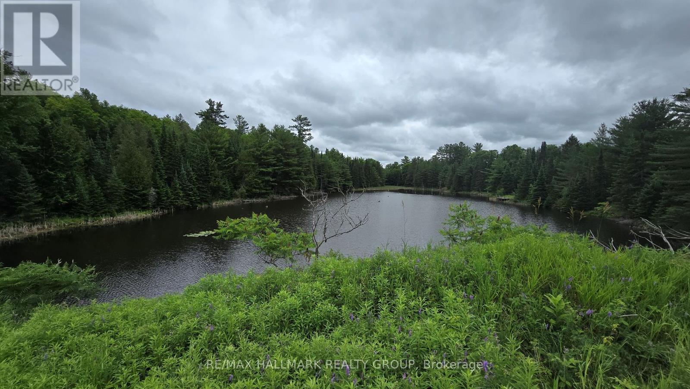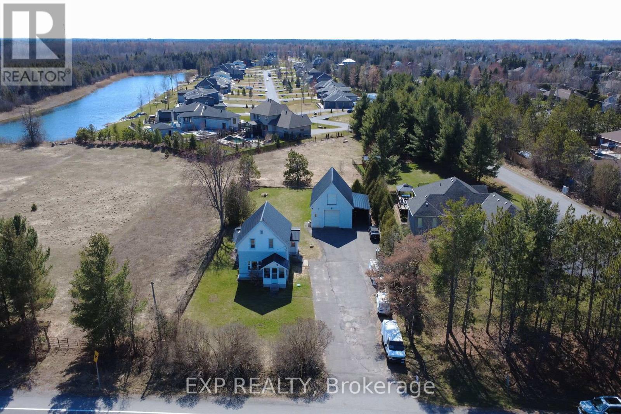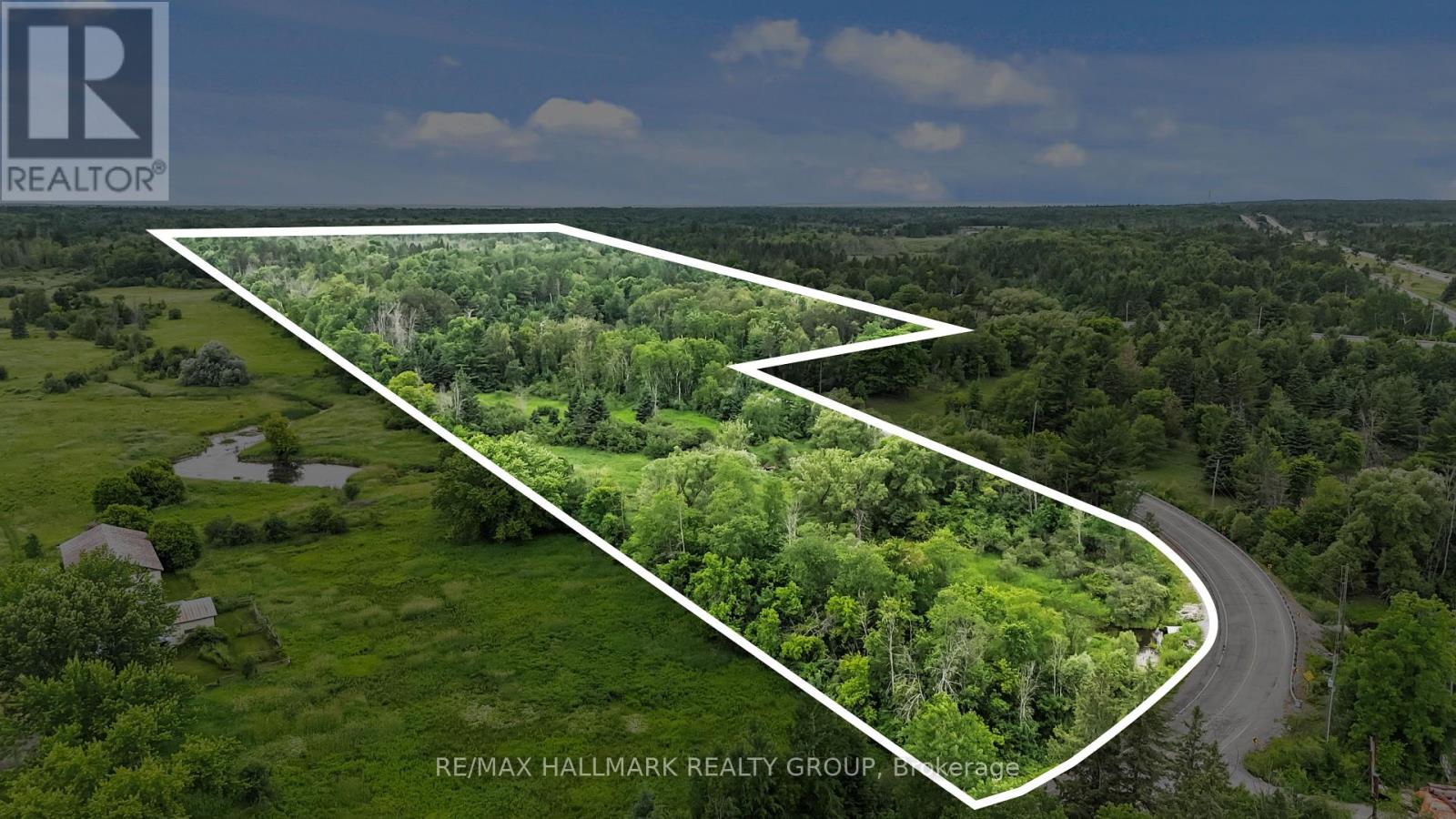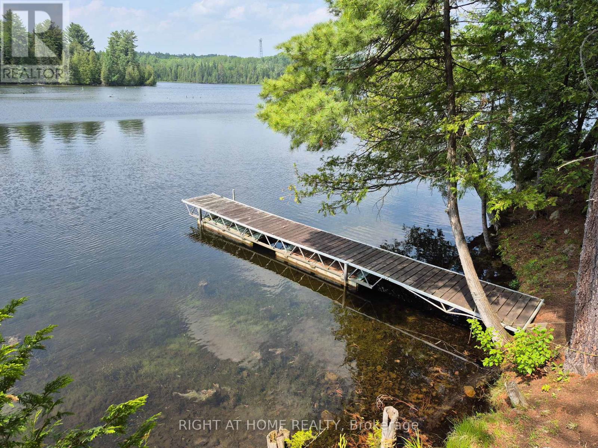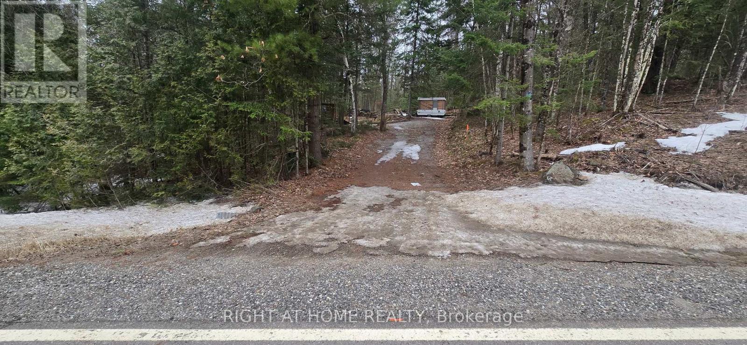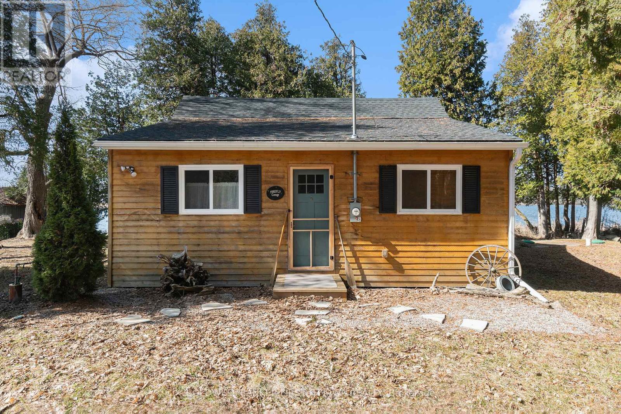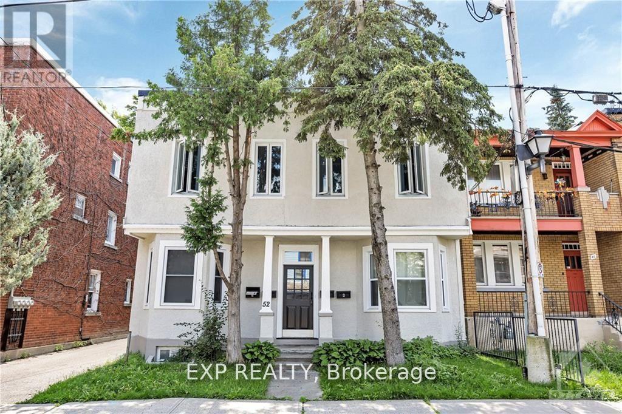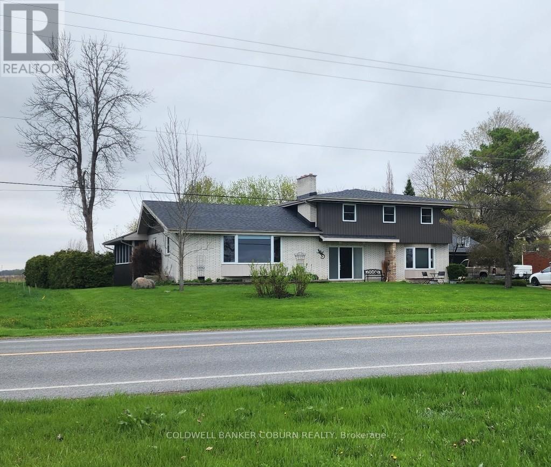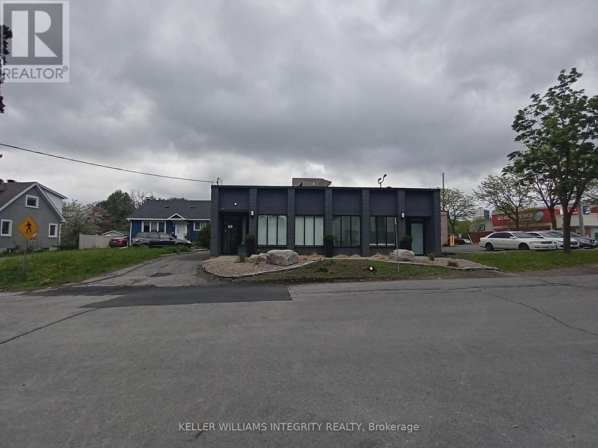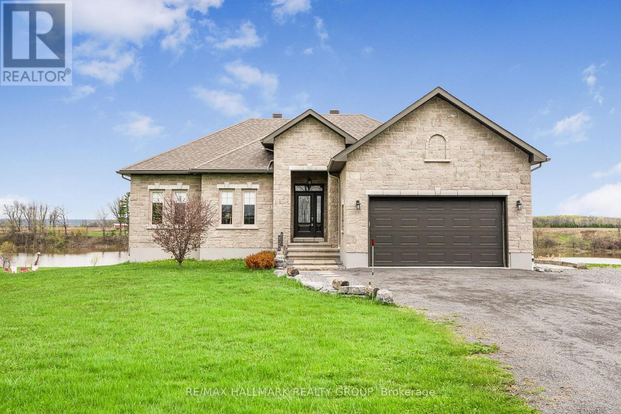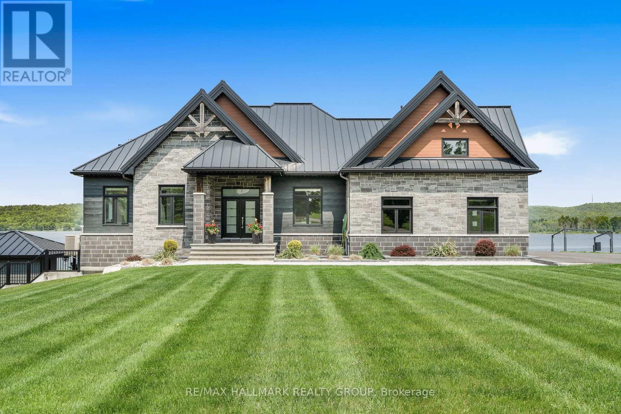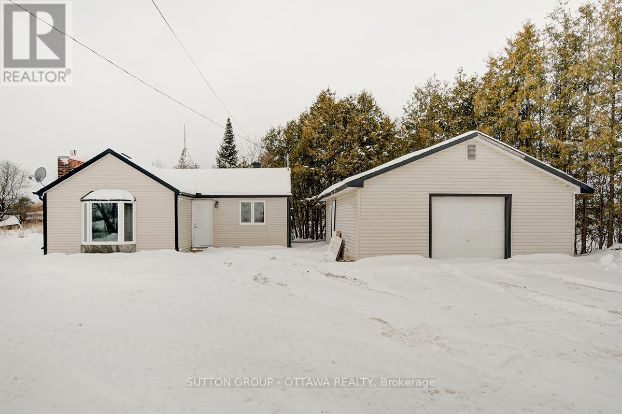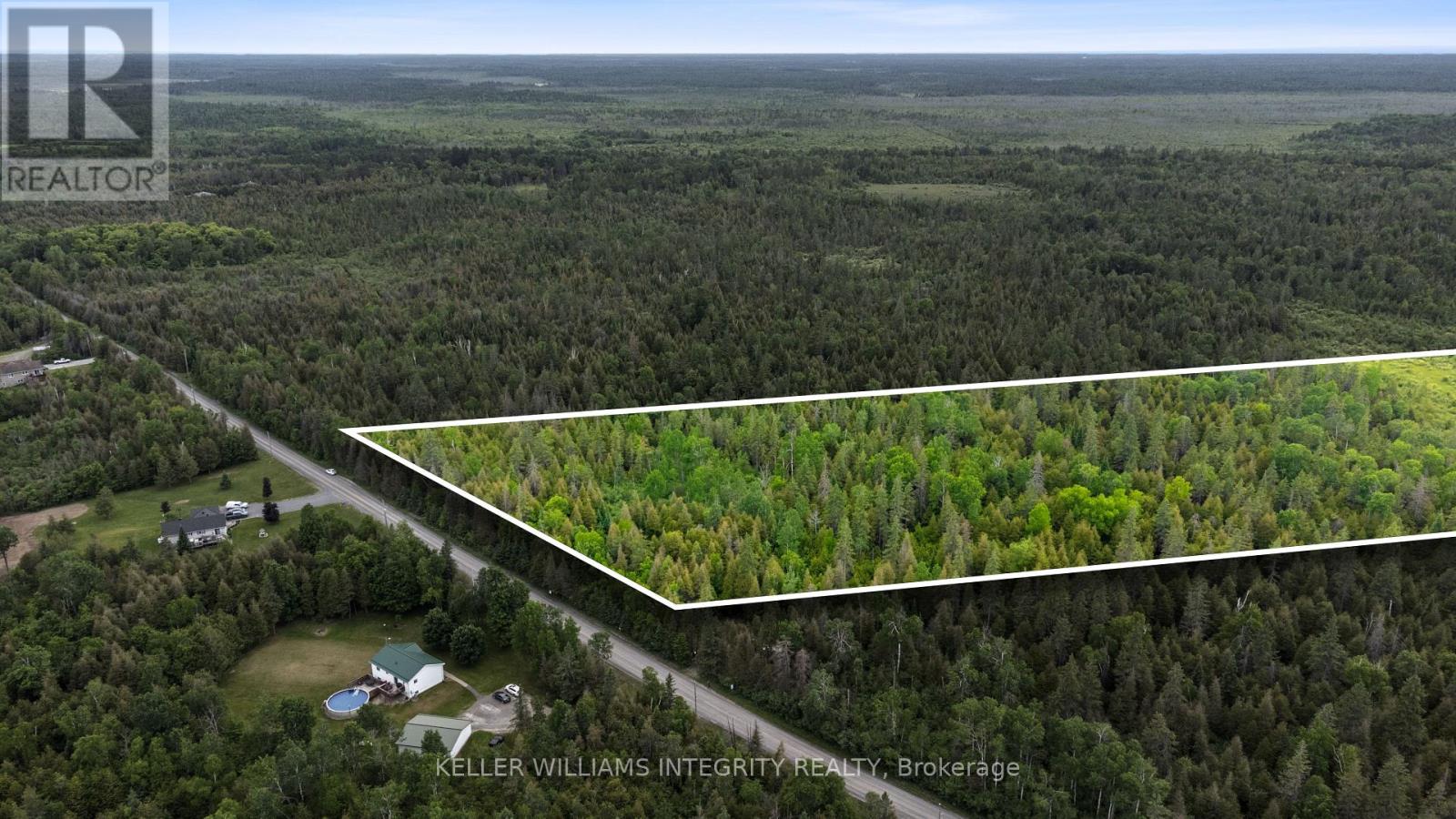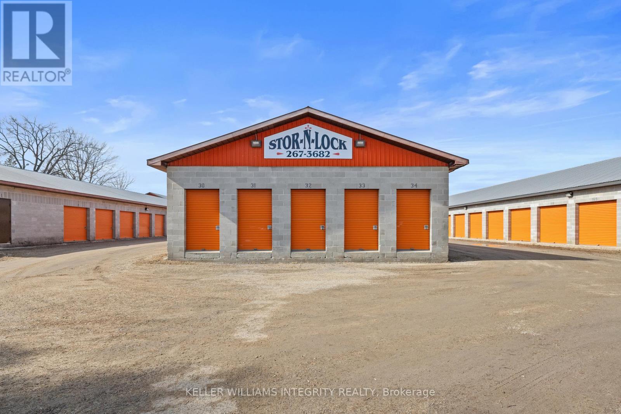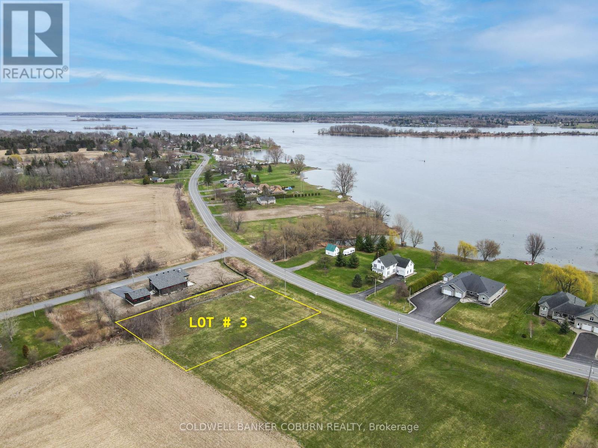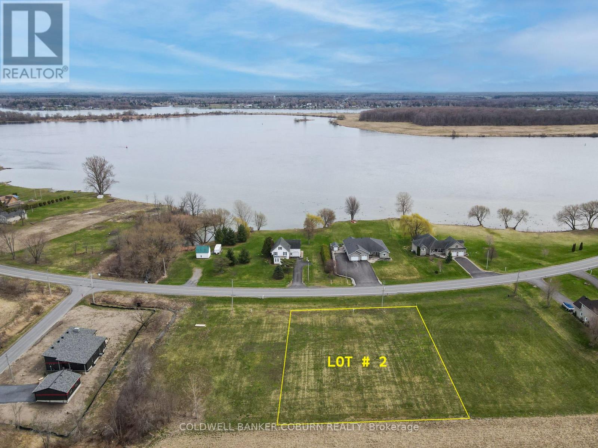Ottawa Listings
790 Mitchell Road
Madawaska Valley, Ontario
Spectacular hillside lot overlooking Trout Lake in sought-after Algonquin Heights community. Beautifully forested 1.7 acres is the largest and best lot from the Hillside Series offering a very private cul de sac location at end of the road with a partial view of the lake in fall, winter and early spring. Lot features: Dramatic topography with a generous flat section midway up the rise perfect for the house and landing, offering a recessed setting in the trees rather than proximity to the road, and includes several large boulders as natural landscaping features. Commons access to waterfront is only a 500-meter walk for your kayak or canoe enjoyment (lake access park)A small beach for swimming is also available 2.6 km away on Trout Lake, which is known for good fishing too. Easy access to a network of ATV and snowmobile trails in the area. Municipal road is paved and maintained by the township to offer true four-season service. Only one neighboring lot to the south (currently vacant) otherwise property backs onto virgin forestland on the west and north creating a secluded woodland feel. Temporary 200-amp electric service with underground line and extra lead for final hook up has been put in ($15,800 paid)Trees have been cleared for house footprint with a trench dug for diverting the spring runoff around and away from the landing pad ($16,000 paid)Can be purchased with or without camper trailer pictured ($5,000 extra). Savour the tranquility of this spacious forest setting only 7 minutes to Barrys Bay, 30 minutes to Algonquin Parks East Gate. Fall colours are incredible and northern lights can be seen on occasion. A perfect hideout from the rest of the world but with the conveniences of a hospital, groceries, pharmacy, LCBO, hardware, restaurants, shops, fuel etc. less than ten minutes away. Ready for the discerning buyer to build that dream home in one of Canadas most beautiful country living experiences. (id:19720)
Comfree
0000 Calabogie Road
Greater Madawaska, Ontario
By Appointment only with your Realtor! Check out this beautiful 23 acre wooded lot with its own pond on the outskirts of Burnstown! Property is slightly elevated up off Calabogie Road & located across the street from the Madawaska River, this rural property has a wonderful mix of bush to wander and lovely views of the spring-fed pond. Use as a recreational property or build your dream home here taking advantage of the pond setting. Burnstown features several shops & a Cafe, location is a 10 minute drive to Calabogie for restaurants, LCBO, gas & convenience stores, golf courses, ski hill, hiking trails & snowmobile & ATV trails and the Calabogie Race Track. The Madawaska River has a waterfront park to enjoy & access for great kayaking or boating or fishing. Calabogie Lake also has a beach & boat launch at Barnet's Park. This is a terrific spot not far from Ottawa & you can find most amenities in Renfrew or Arnprior! Act now, finally a private retreat surrounded by all nature has to offer! (id:19720)
RE/MAX Hallmark Realty Group
1558 Stagecoach Road
Ottawa, Ontario
This two-storey renovated country home with a detached large heated home based workshop situated on a spacious private half acre lot features three generously sized bedrooms and two full bathrooms, offering ample space for home based work family living. The main floor boasts hardwood floors throughout, a spacious kitchen with quartz countertops and an island open to the dining area, a bright living room and a three-piece bathroom with a glass walk-in shower. The family room has a fireplace with patio doors leading to the backyard. The large purpose built detached heated garage is not only perfect for storing vehicles , equipment or play. It also offers incredible potential for a home-based business. Whether you're a contractor, artisan, or entrepreneur, this garage is a fantastic space to grow your business while enjoying the comfort and convenience of working from home. Featuring a large bay and side door entrance, this spacious garage is designed to accommodate work vehicles, tools, or larger projects. The fully heated interior ensures year-round usability, making it ideal for running a business from home in any season. Additionally, the loft area provides extra storage or could be transformed into an office space, offering the flexibility to customize the garage to fit your business needs.The partially finished basement in the home provides an office, laundry and storage area.The outdoor space includes a patio area, hot tub, and firepit, perfect for entertaining family and friends. Home has a metal roof, central air conditioning and natural gas heating. Property is also for Lease MLS # : X12188204 (id:19720)
Exp Realty
3106 Vaughan Side Road
Ottawa, Ontario
**CLICK ON THE VIDEO** 1KM from the March Rd 417 Queensway exit.. Located in the City of Ottawa boundary... LAND BANKING in the growing City of Ottawa! This 77+ acre plot of land is just off the 417 West highway and is in the rapidly expanding West corner of Ottawa. WANT LAND?! Build your oasis here with peace and quiet. OR wait and see how development changes in the area (LAND BANKING) Severance is possible! (only one severance to this lot at a minimum of 2 acres) AMAZING 77 Acre Treed Lot!!! RU zoning. Frontage on 3 streets, near the 417 - March Rd exit, golf courses and more. NATURAL GAS in the area, would have to be well and septic. Forested lot... LOTS OF HARDWOOD, perfect for WOOD COMPANY. Big homes built in the area, but lots of privacy for you. It is like an "ISLAND" on its own. Zoned Residential, GREAT building opportunity in Carp! **WE WELCOME OFFERS!** (id:19720)
RE/MAX Hallmark Realty Group
129 Loon Cove Trail
Bonnechere Valley, Ontario
Waterfront building lot on Constant Lake! 130 Feet of shoreline with driveway and dock already in place. Storage shed is included. Build your custom waterfront home on this topographical terrain, Perfect for a walk out basement. Very peaceful and private, incorporate your design into the natural setting. (id:19720)
Right At Home Realty
N/a County Rd 2 Road E
South Glengarry, Ontario
Presenting an Exclusive waterfront lot with 335 feet of prime frontage, offering breathtaking views of the St Lawrence River, Seaway and Adirondack Mountains. Tailor your dream home to perfection on this remarkable property featuring a scenic stream running along one side, ideal for creating a stylish outdoor retreat. It also comes with waterfront where you can add your own dock for direct boating access. Enjoy a seamless commute to Cornwall, to Golf Course, to Airport and only one hour to Montreal and to Ottawa. Create lasting memories in this stunning and serene location. (id:19720)
Coldwell Banker First Ottawa Realty
1061 Centennial Lake Road
Greater Madawaska, Ontario
This versatile lot offers an incredible opportunity just 15 minutes from Calabogie Peaks, making it the perfect home base for year-round outdoor adventures including skiing, golfing, and hiking. Whether you're looking to build your dream home, invest in a potential income property, or simply enjoy a quiet retreat for camping, this property offers excellent flexibility.A drilled well and hydro already on site provide a major head start for any development plans, saving both time and expense. The lot also features a picturesque stream that flows into a charming grotto and offers access to Black Donald Lake with a public boat launch just 10 minutes away. A new driveway off Centennial Lake Road leads you up to a high, dry, and private lot, ready for your vision. For added peace of mind, the property boundaries have been professionally staked by a surveyor. Please note: Do not walk the lot without a licensed Realtor. (id:19720)
Right At Home Realty
B - 490 Main Street
North Dundas, Ontario
Fantastic office/retail space with amazing frontage on Main St in the growing community of Winchester for rent. In the past the main level has been a doctor's office, daycare, coffee shop, gym.....so lots of options. The space available is on the left side of the main level (Unit B) and comes with a front and rear access, a large office/reception area, a storage area, lounge or additiona office space and access to the upper level which includes a kitchen, full bathroom and 3 additional rooms with lots of potential. Rent is inclusive of utilites. Excellent location to start your small business in a fantastic, friendly town. (id:19720)
Royal LePage Team Realty
229 Charlotte Street
Ottawa, Ontario
Nestled in a PRIME SPOT; Close to amenities, CONVENIENT for University students. This Sandy Hill TRIPLE; Meticulously maintained & thoughtfully updated, this building boasts a pristine appearance & has enjoyed full occupancy for over 6 years. Unit 1 is a 3 Bedrooms & 1 bath with very high ceiling, access to the landscape backyard, Unit 2 is 3 Bedrooms & 1 bath w/hardwood floors running through the unit & plenty of windows, Unit 3 is a 2 storey 4 bedrooms & 2 full bath. Ample room for storage, Shared Laundry in Basement, Private landscaped backyard, Fenced. Property has undergone fire retrofitting in (2019), Furnace and AC (2023) ensuring enhanced safety for all occupants. Potential for 4th Unit in basement. Close to all amenities; OttawaU, Rideau centre, Rideau river, Strathcona Park, National Art gallery, Lowertown & Byward market all close by. Don't miss out & add this GEM to your portfolio.Turn Key!, Flooring: Hardwood, Flooring: Mixed (id:19720)
Coldwell Banker Sarazen Realty
388 Cottage Road
Montague, Ontario
Tucked along a quiet stretch of the Rideau River, this charming 3-season log and cedar cottage offers a peaceful escape just a short paddle from historic Merrickville. Built in 2017 and lovingly maintained since, the cottage blends rustic warmth with light, modern touches. Inside, you'll find beautiful engineered hardwood floors with live-edge inlays and a soaring ceiling that adds a sense of space and character. The relaxing sunroom provides great views of the water and fills the cottage with natural light. A wood stove installed in 2021 keeps things warm during the cooler seasons, allowing you to make the most of spring and autumn at the river. The 3-piece bathroom features a deep soaker tub that offers a perfect way to end your day spent in the fresh air and sunshine. With two bedrooms plus potential sleeping space in the bunkie/shed, there's plenty of room for family and guests. The bunkie even has hydro for extra comfort. This property has an artesian well with clean, high-quality water. An added bonus is that behind the cottage, you have Crown Land that provides privacy and a beautiful natural environment of mature trees and wildlife. This is a spot for lazy afternoons, canoe rides into town for coffee or ice cream, and bonfires under the stars. Whether you're fishing, swimming, or simply relaxing by the shore under the canopy of cedars, you will love the tranquility of this riverfront retreat. Private road, maintenance is approx $200/year for spring and fall grading. Just 10 minutes to Merrickville or Smiths Falls and 50 minutes to Ottawa. (id:19720)
Coldwell Banker First Ottawa Realty
2087b Grindstone Lake Road N
Frontenac, Ontario
This stunning 4-season home is a rare find and ready for you to move in and enjoy! Situated on a private 1.2-acre lot with 245 feet of pristine shoreline, the property is easily accessible via a well-maintained year-round road. The home features a spacious 1,700 sq ft. open-concept design, complete with a large wrap-around deck offering breathtaking views of the lake. Located just minutes from the village of Plevna, Ontario, this property offers the perfect balance of seclusion and convenience. Plevna boasts all the essentials, including a restaurant, grocery store, hardware store, and liquor store, ensuring you have everything you need close by. Grindstone Lake is a beautiful, clean, low-density lake known for its excellent boating and fishing, with bass and trout populations. The northern end of the lake is Crown Land, preserving its natural beauty and providing a quiet, peaceful setting. Enjoy endless recreational trails right from your doorstep, excellent swimming, and a sandy-bottom shoreline with your own private boat launch. Inside, the home has been beautifully renovated and comes fully furnished there's nothing left to do but move in and start making memories. This property truly offers everything, perfect for summer getaways or year-round living. Inclusions: Water Heater, Central Vacuum, Dishwasher, washer/Dryer, Microwave, Washer, Water Treatment, Refrigerator, pool table, 2 kayaks & canoe, furnishings. (id:19720)
Royal LePage Team Realty
52 St Andrew Street
Ottawa, Ontario
Investors, this is an exceptional opportunity. This fully renovated fourplex is situated in the heart of downtown Ottawa, offering a high walk score and unparalleled access to Sussex Drive, the Byward Market, the Ottawa River/Canal, and the Rideau Centre. Residents will enjoy immediate proximity to restaurants, shopping, public transit, and essential amenities. This turnkey property is a strong income-generating asset in a high-demand rental market, featuring four fully occupied units - two two-bedroom and two one-bedroom apartments. Each unit has been thoughtfully upgraded with contemporary kitchens, stainless steel appliances, spacious living areas, and modern full bathrooms, designed for comfortable urban living. An added advantage is the on-site parking at the rear of the building, a highly sought-after feature in this desirable downtown location. This turnkey fourplex is a high-performing income-generating property, bringing in $8,335/month ($100,020/year) in rental income with low expenses, making it a fantastic investment opportunity in a prime location. With the added flexibility of creative financing options, including VTB possibilities, this is a rare opportunity to secure a truly unique property. Don't miss your chance - schedule a private showing today! (id:19720)
Exp Realty
11391 Lakeshore Drive
South Dundas, Ontario
*Water Access* A spectacular home , with water access, situated on Lakeshore Drive, South Dundas's most prestigious street, close to shopping, amenities and schools. Offering scenic views and access to the St .Lawrence River. This South facing home has been well maintained and upgraded. The large front foyer is bright, and welcoming, filling this home with natural light and flows nicely into the large living room, dining room and kitchen area. The attached double car garage allows easy sheltered access into the home. Bedroom areas are thoughtfully laid out offering and ensuite and full bathroom. A license agreement with Ontario Power Generation (OPG) gives you water access for your boat, fishing and spending summer days across from your home, serenity at your fingertips. Many upgrades include: 2011 Roof, 2013 Hardwood floors and curved entrance steps and entrance tiles, 2015 Upstairs windows, 2015 Garden shed (attached to garage), 2016 Siding, 2017 Hardwood den, 2017 Garage door, 2017 Septic, 2021 2nd floor bathroom, 2023 paint throughout most of the home, 2025 Kitchen ( flooring,countertops, backsplash and paint), 2025 (waiting for 2 man door replacements in the garage) (id:19720)
Coldwell Banker Coburn Realty
69 Kempster Avenue
Ottawa, Ontario
A stunning office building for sale in the West end of Ottawa. Completely refurbished inside and out in 2022 with luxury finishes. Street level entrance with a private parking lot at the back of the building. The ground floor features a cozy reception waiting area with a fireplace, a barrier-free bathroom, seven closed offices of various sizes and an admin area behind the reception. The basement is finished with a full contemporary kitchen with quartz countertops and stainless steel appliances including a refrigerator, cook-top, built-in oven, microwave and dishwasher. There's a cozy lounge/eating area with a fireplace. The lower level also has a large boardroom, two additional offices, a powder room and a three-piece bathroom with shower, a laundry room which includes a washer and dryer, and the mechanical room. This is a perfect opportunity for an investor to secure a quality building to operate a general office, a clinical, or medical related service. Welcome your clients to a bright, aesthetically pleasing, professional space. Located across the street from the Carling Avenue Cineplex, near Bayshore Mall and Highway 417. Vacant possession is available. Please note, floor plate measurements are approximate. Individual offices are also available for rent at this time with shared use of the boardroom, kitchen, bathrooms, and reception. (id:19720)
Royal LePage Integrity Realty
2311 Principale Street
Alfred And Plantagenet, Ontario
Built in 2013, this 4 bedroom, 2 bathroom 1,570 sqft custom detached bungalow with double car garage is located on 1.92 acres of waterfront that navigable Nation River while being 10 minutes from Rockland & ONLY 30 minutes from Ottawa. Main level featuring hardwood throughout; 3 good size bedrooms with a huge primary bedroom with walk-in closet & 5 piece ensuite bathroom; modern full bathroom; main floor laundry area & gourmet kitchen featuring up to ceilings cabinets with stainless steal appliances. The walk-out lower level offers a huge open concept recreational/family room with radiant heated flooring throughout; cold storage; a 4th bedroom & modern 2 piece bathroom. Backyard views will take your breath away with over 120ft of water frontage & plenty of deck space. BOOK YOUR PRIVATE SHOWING TODAY!!!! (id:19720)
RE/MAX Hallmark Realty Group
3795 Concession 1 Street
Alfred And Plantagenet, Ontario
Welcome to 3795 Concession 1 Road; Built in 2017, this immaculate 5 bedroom, 3 bathroom custom WATERFRONT bungalow with radiant heated triple car garage & walkout basement is located on 1.35 of an acre of lifestyle. OVER 199ft of water frontage!!! The main floor features radiant flooring throughout; an open concept grand entrance & family room with 19ft cathedral ceilings; an open concept gourmet kitchen & dining room with plenty of windows offering a breath taking view of the Ottawa river with large patio doors leading to over 610 sqft of a covered stamp concrete balcony with glass railing; Custom gourmet kitchen with plenty of cabinets, high end appliances and 10ft quartz island/breakfast bar. Oversize primary bedroom has an open concept custom 5 piece bathroom separated by a gas fireplace; huge formal 10x7 walking closet; huge patio doors leading to the upper level stamp concrete balcony where an hot tub connections & gas BBQ hookup are already in place. Fully finished walkout basement featuring radiant flooring throughout, a huge recreational room, 4 good size bedroom & a modern 4 pce bathroom. Backyard featuring a glass railing fenced-in area with a 24x12 heated in-ground pool with automatic pool cover; outdoor kitchen with bar sink, industrial cook plate with grill, ice machine & toilet. Pool area surrounded with poured concrete throughout. Other features include: Top quality & High End Seamless Metal roof; approx. 200ft of concrete blocks retaining wall; Asphalt water descent with concrete boat ramp; Front & Backyard sprinkler system; Permanent outdoor lighting->Gemstone lights; Extensive Landscaping; Permanently installed 11ft x 54ft concrete floating dock with electricity & water; Main double car garage with main floor access; upper level access *potential in law suite & lower level garage/ basement access. BOOK YOUR PRIVATE SHOWING TODAY (id:19720)
RE/MAX Hallmark Realty Group
9 Flett Street
Edwardsburgh/cardinal, Ontario
Now is the ideal time to secure the building lot of your dreams! Get ready to build your next great chapter by the water and among stunning custom homes on this fully-serviced building lot, in the private and riverside estate community of Sawmill Creek! Just 50 mins to Ottawa, 5 mins to the 401, 10 mins to the International Bridge, this mature 22-lot subdivision is tucked along the shores of the historic Galop Canal, a calm 12-km waterway stretching along the majestic St Lawrence Seaway. Paddle the tranquil canal waters or enjoy everything the St Lawrence River offers! With a boat launch, scenic trails, riverfront park, arena, pool, library & several amenities just 2 mins away, come see why centrally-located & history-rich Cardinal is drawing in retirees, adventurists & families alike! Whether you're an avid diver, cyclist, paddler, boater or yearn to watch the sunrise over the river, prepare to experience a Canadian dream & live the exclusive St Lawrence lifestyle year-round! Location, location: 1 hr to Kingston & 1 hour 45 mins to Montreal! **Must be accompanied by a licensed realtor to walk the property.** (id:19720)
Exit Realty Matrix
458 River Road
Ottawa, Ontario
A Rare Urban Retreat with Endless Development Potential! Nestled on 1.3 acres of picturesque land, this unique property offers the perfect blend of tranquility and convenience. Located just 6 minutes from the LRT & Riverside South Town Centre, 10 minutes from YOW airport, and mere steps from the scenic Rideau River, this is a prime opportunity for investors, developers, or those looking for a peaceful escape close to the city. Cute two-bedroom bungalow features a formal living room with a warm gas fireplace, a separate dining room that flows into a character-filled kitchen with Tudor beams and beautiful skylights. Two generously sized bedrooms and a full bathroom complete the layout. Offered AS-IS, WHERE-IS. (id:19720)
Sutton Group - Ottawa Realty
392 Country Street
Mississippi Mills, Ontario
Welcome to 392 Country Street, where charm, comfort, and tranquility come together in the heart of Almonte. Imagine starting your day in the bright sunroom, sipping your morning coffee as you take in the peaceful view of your beautifully landscaped backyard. Inside, the warm glow of the gas fireplace invites you to unwind in the spacious living area, creating the perfect atmosphere for cozy evenings. The updated kitchen is both stylish and functional, making meal prep a joy, whether you're cooking a quiet dinner for yourself or hosting family and friends. Downstairs, the sun-filled finished lower level offers extra space for work, play, or relaxation, complete with built-in shelving for added storage.Step outside, and your private backyard oasis awaits. A fully fenced yard ensures privacy, while the tranquil pond and spacious deck set the scene for summer gatherings, morning yoga, or quiet nights under the stars. Meticulously maintained and move-in ready, this home offers the perfect blend of peaceful living and modern convenience, just minutes from downtown Almonte, parks, and schools. Don't miss your chance to make this welcoming retreat your own. List of updates: updated electrical panel 2011; enlarged front entrance 2013; front landscaping 2013; kitchen updated 2019; main bath tile 2020; windows 2022; paint 2023; fence 2023; pond/garden 2024. Main bathroom LVP flooring Oct 2024, New furnace Dec 2024, New Hot Water Tank Dec 2024, New electric stove Dec 2024, New battery in fireplace starter Dec 2024. (id:19720)
Real Broker Ontario Ltd.
7110 Gallagher Road
Ottawa, Ontario
With over FOUR ACRES (4.464ac) of land you have a wonderful opportunity to create your own tranquil setting in one of Ottawa's rural communities. White cedar, spruce, and birch trees create a diverse and visually appealing landscape. And, having deer and rabbits around adds to the charm of nature at play. Living near North Gower means having access to many local amenities while also enjoying the many stores & services of Kemptville. This property is near: restaurants; schools; libraries; shopping; Marlborough Community Center; soccer fields; baseball fields;+++! Perhaps you love nature and you would welcome also enjoying nearby nature trails. If you need to work in the CITY, commuting is easy via Highway 416 & 417. Survey and other supporting documents regarding completed severance are available upon request. (id:19720)
Royal LePage Integrity Realty
109 Iron Mine Road
Tay Valley, Ontario
Discover an incredible opportunity with this impressive 2000 square foot steel Quonset hut, beautifully set on a generous 1.5-acre lot! Zoned for General Industrial use, this property is perfectly situated on a paved road, offering fantastic convenience just 5 minutes from the charming town of Lanark and a quick 15-minute drive to Perth. Directly across the street from the Mississippi River. This expansive lot and robust building provide the ideal setting for contractors or carpenters in need of a functional workspace or additional storage solutions. Enjoy the benefits of a 100 amp breaker panel, a bathroom rough-in, and already-installed amenities like a septic system and drilled well! With easy access for larger equipment via Iron Mine Road. With its versatile zoning, this property invites a variety of business ventures and industrial activities. And with the high probability of rezoning to residential, this property offers even more potential. Seize this fantastic chance to grow your operations in a thriving location! Property is being sold as is where is. (id:19720)
Royal LePage Integrity Realty
2022 Scotch Line Road
Perth, Ontario
258 unit Turn Key Self Storage business(C5 Zoning)including 4.96 acres in the growing, historic town of Perth. Perth attracts many people looking to downsize & retire because of the amenities(hospital), affordable housing, closeness to Ottawa, Kingston and cottage country. 258 units in low maintenance buildings (note 42 Good Case portable units will be removed by October 15, 2025). Approximately 1 acre of vacant land could be used for additional buildings or outdoor storage. 2% Vacancy rate with a 7.4% CAP rate makes this a great investment opportunity. (id:19720)
Royal LePage Integrity Realty
3 - 0000 Lakeshore Drive
South Dundas, Ontario
RARE OPPORTUNITY to purchase this newly created building lot. 177.5 feet of frontage and 0.843 acres. Views of the St. Lawrence River and close proximity to public beaches, park & boat launch on the St. Lawrence River. Splash pad & playground, shopping, banks, restaurants, medical & dental clinics, golf, curling, arena, library, theatre & Trans-Canada trail are all close by. HST is applicable to this sale and is extra to the asking/agreed price. Financing may be available to qualified buyers. Please do not enter this property without your Realtor. (id:19720)
Coldwell Banker Coburn Realty
2 - 0000 Lakeshore Drive
South Dundas, Ontario
RARE OPPORTUNITY to purchase this newly created building lot. 165 feet of frontage and 0.766 acres. Views of the St. Lawrence River and close proximity to public beaches, park & boat launch on the St. Lawrence River. Splash pad & playground, shopping, banks, restaurants, medical & dental clinics, golf, curling, arena, library, theatre & Trans-Canada trail are all close by. HST is applicable to this sale and is extra to the asking/agreed price. Financing may be available to qualified buyers. Please do not enter this property without your Realtor. (id:19720)
Coldwell Banker Coburn Realty



