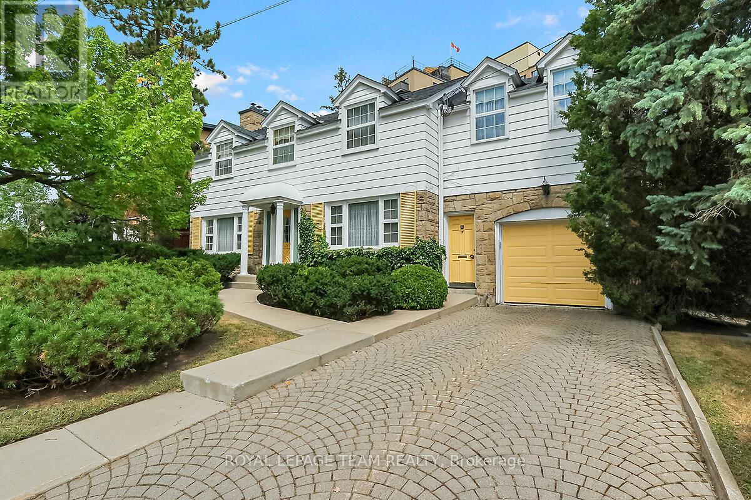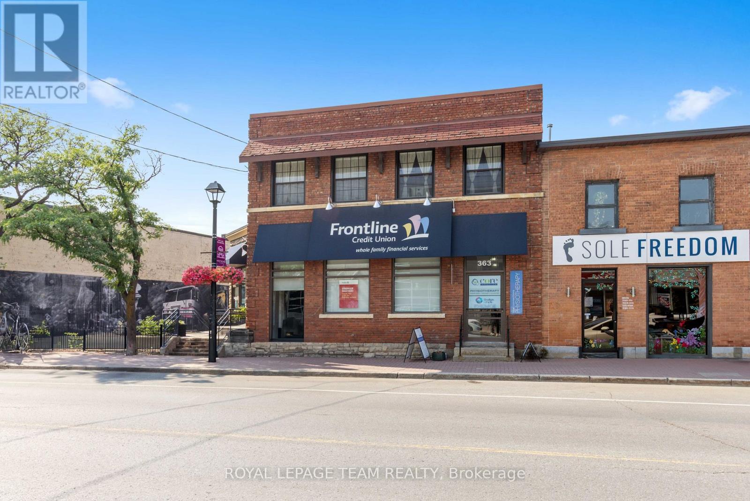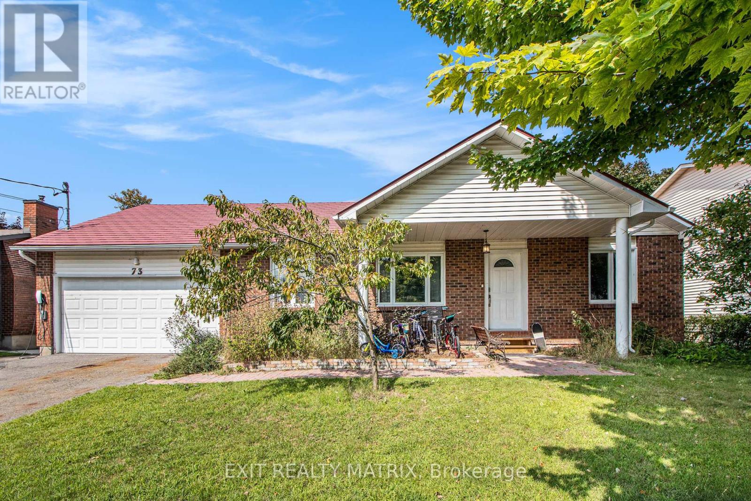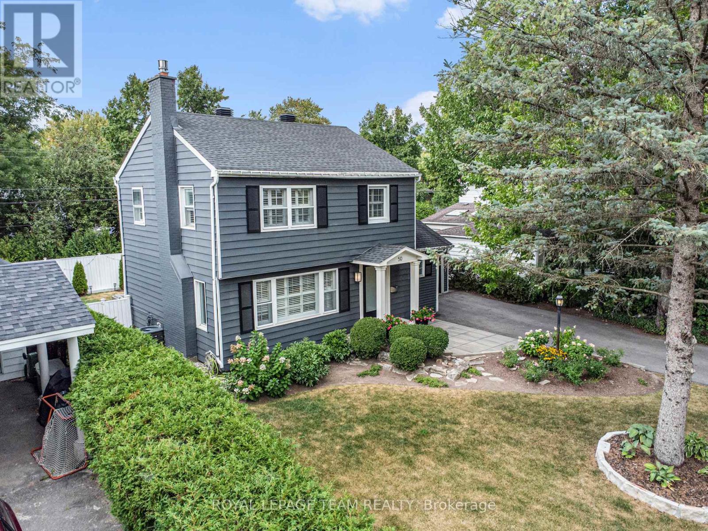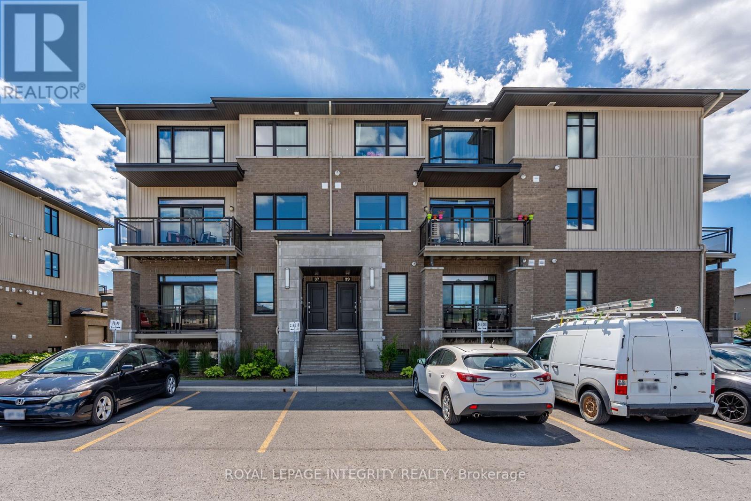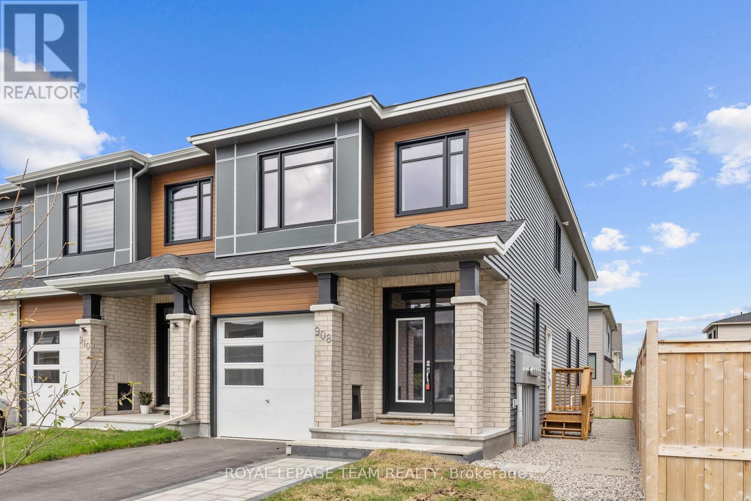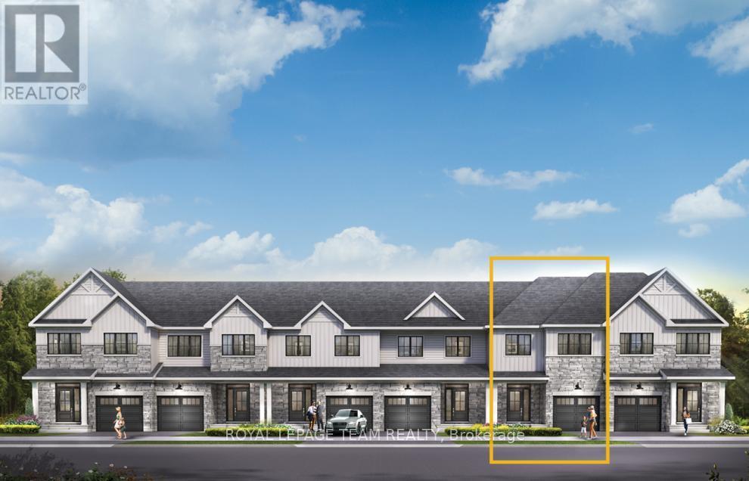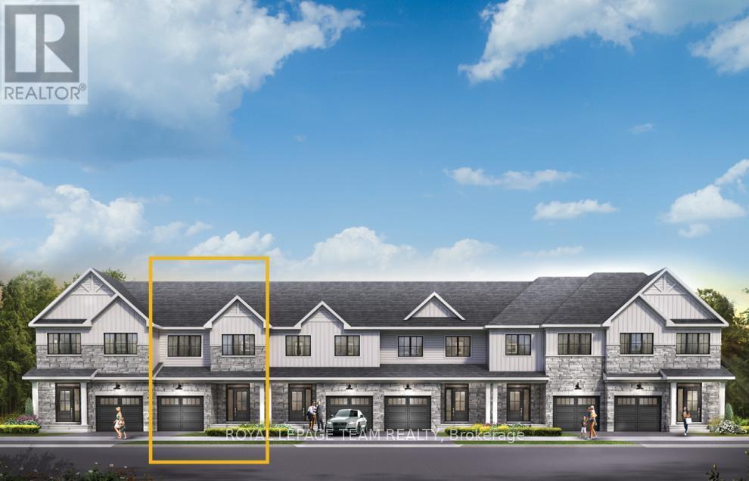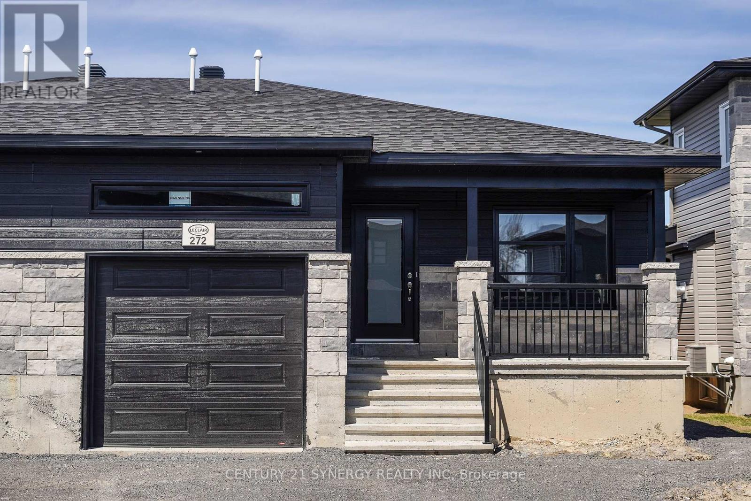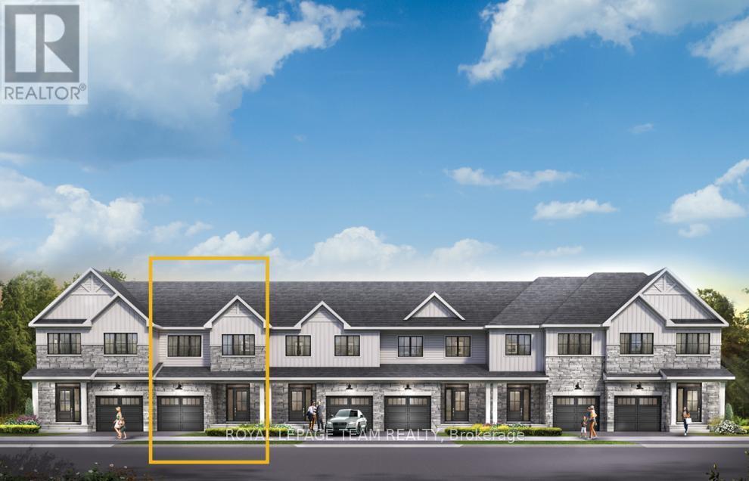Ottawa Listings
123 Ivy Crescent
Ottawa, Ontario
Welcome to 123 Ivy Crescent in the sought after community of New Edinburgh. A charming family home filled with natural light and character. Greeted by mature landscaping and sweeping walkway. The gracious porch entrance leads into the front foyer with guest coat closet and intricate mosaic tile floor. A traditional floor plan with many design options. The generous Living Room with dual aspect windows, features an inviting wood burning fireplace and antique lighting sconces. An entertainment sized Dining Room suitable for warm family gatherings, has double doors to the expansive kitchen, which offers an amazing opportunity to create your own culinary vision. The extended Kitchen features ample cabinetry and a generous eat in area with views over the side patio and rear gardens beyond. Access to the breezeway and single garage from the kitchen .Further extension to the upper level boasts primary bedroom enclave of bedroom with walk-in closet and dressing room or den, to include a recently renovated full en-suite. The second bedroom can easily be converted into two symmetrical bedrooms, each with their own separate closet. Family bathroom is a generous size with over-tub shower. A third bedroom with closet completes the upper level development. Fully finished basement with cozy wood burning fireplace and stone surround, also features a built in bar area. Ample additional storage areas or hobby room. Additional two piece bathroom, spacious laundry room and mechanical area. Enchanting rear yard with mature plantings, tiled patio and walkway all graced with ornate railings and fully fenced. Single car garage with home and exterior access. Make this classic home yours... (id:19720)
Royal LePage Team Realty
365 Richmond Road
Ottawa, Ontario
Welcome to 365 Richmond Road, a beautiful commercial property located in Westboro hitting the market for the first time in over 50 years! A rare and unique opportunity to acquire a stunning 6,000 SF office and retail property with a striking street front address. This property was initially built in 1913 by John E. Cole for the Bank of Ottawa to support the demand for a much needed local financial institution. Currently home to the Frontline Financial Credit Union and to Core Connections Physiotherapy, this property has been serving the community ever since. 365 Richmond Road is nestled in one of the city's trendiest neighbourhood's which hosts an exiting mix of retail boutiques, pubs, cafés, top tier dining experiences, art galleries, the GCTC, health and fitness studios, to name a few, combined with beautiful green landscapes and a connection to nature. In this area, whether you're at work or at home, people have access to walk and cycle alongside the Ottawa River, kayak the nearby rapids or rest at the beach. This property's premium location also includes convenient access to public transit, the highway and several important event centres such as Lebreton Flats, Parliament Hill, Gatineau Park and the Experimental Farm. With 76 feet of premium frontage on Richmond Road, 0.33 acres of land and a large parking lot, this commercial building in Westboro has it all. (id:19720)
Royal LePage Team Realty
73 George Street
Russell, Ontario
Welcome to this stunning bungalow in the heart of Russell, offering the perfect blend of comfort, space, and convenience. Step inside to an inviting open-concept main floor featuring a bright kitchen with a large island, seamlessly connected to the dining and living areas, ideal for gatherings. Enjoy easy access to the backyard oasis through patio doors, extending your living space outdoors. Designed for families, this home boasts four spacious bedrooms on the main level, providing plenty of room for everyone. The fully finished lower level is a dream, complete with two additional bedrooms, one currently used as an office, a wet bar, and a large family room, perfect for entertaining or relaxing. Outside, the large fenced yard is a true retreat, featuring a play structure and ample space to enjoy the outdoors. Located in an amazing neighborhood, this home is close to parks, schools, and amenities. Don't miss this fantastic opportunity schedule a visit today! (id:19720)
Exit Realty Matrix
50 Kilbarry Crescent
Ottawa, Ontario
Welcome to a Manor Park gem! This extensively upgraded home at 50 Kilbarry Road effortlessly combines quiet living with all the conveniences of urban life in our capital city. Manor Park is known for its tree lined streets and strong sense of community among the residents. Its calm, green environment is perfect for people looking to be close to nature within the city, located near excellent dining and shopping, highly rated schools, as well as recreation in nature such as the Caldwell-Carver Conservation Area with a beautiful swimming lake in summer, skating in winter and foilage in fall, and bike and ski paths that lead to the Ottawa River, the city, and beyond. With 3+1 bedrooms, 2.5 bathrooms, and a one-car garage, this home is perfectly suited for both upsizers and downsizers. Tastefully updated and beautifully maintained, it features an open-concept main floor, a spacious mudroom, and convenient main-floor laundry. The open kitchen overlooking the backyard offers ample space on quartz counters, including a large island in the center of the home. Both the main and second floor are carpet free with beautiful hardwood and tile flooring. Custom California shutters throughout the home offer both privacy and natural light. A gas burning fireplace completes the main floor. Upstairs, you'll find three comfortable bedrooms and a full bathroom. The finished basement adds a fourth bedroom, an additional full bathroom, and storage space. Step outside to a private, fully fenced backyard, beautifully landscaped with patio stones in the back as well as in the front of the home. This truly move-in ready home will make its next owner very happy with a unique blend of location, style and convenience. (id:19720)
Royal LePage Team Realty
4 - 613 Parkview Road
Ottawa, Ontario
Welcome to 613 Parkview Road. This newly built (2024) apartment offers 1,100 sq. ft. of bright, modern space featuring: Open-concept living and dining area, perfect for entertaining, Modern Kitchen with fridge, stove, and microwave, In-unit laundry for added convenience, Two spacious bedrooms with ample closet space, Two full bathrooms for comfort and privacy, Minutes from Hampton Park, Westboro Village, shops, and restaurants, Close to public transit, bike paths, and green space, Street parking only (no on-site parking) 1-year lease minimum. Live in one of Ottawas most desirable neighbourhoods. (id:19720)
RE/MAX Absolute Realty Inc.
35 Carabiner Private
Ottawa, Ontario
Welcome to this stunning stacked town condo in the peaceful Trailsedge neighborhood of Orleans. This meticulously maintained home offers 2 spacious bedrooms and 2.5 elegantly designed bathrooms, blending comfort and style.The open concept living space features modern high-end finishes and is bathed in natural light, creating a bright and inviting atmosphere. Custom cabinetry, shelving, and ample storage throughout add both style and functionality. The contemporary kitchen, with sleek countertops and premium appliances, seamlessly flows into the dining and living areas, perfect for entertaining. Upstairs, the generous bedrooms provide a peaceful retreat. The master suite includes an ensuite bathroom and large closets with custom shelving, while the second bedroom offers ample closet space and easy access to the second full bathroom. Additional features include two dedicated parking spaces for added convenience. The condo is ideally located close to parks and trails, perfect for nature lovers and active individuals. Experience the perfect combination of luxury, comfort, and practicality in this exceptional Trailsedge condo. (id:19720)
Royal LePage Integrity Realty
908 Clarkia Street
Ottawa, Ontario
FOR RENT! This ALL INCLUSIVE gorgeous UPPER LEVEL END-UNIT townhome is the coveted Gala model by Tartan Homes, offering OVER 2,000 SQFT of beautifully thought-out living space over two levels in the family-friendly Findlay Creek! The main floor centres around a stunning chefs kitchen with quartz countertops, stainless steel appliances, and a spacious island that flows naturally into the open dining and living areas perfect for entertaining or daily life. Upstairs, you'll find FOUR generous bedrooms, including a primary suite with a glass-door shower, double sinks, and a spacious walk-in closet, plus laundry and an additional bathroom for convenience. Energy Star certified and built with 9-ft ceilings, pot lights, and high-quality finishes throughout, this end-unit delivers both style and functionality. Located in vibrant Findlay Creek, you're minutes from lush parks, amenities, community pools, and excellent schools like Vimy Ridge! Commuting is a breeze with the upcoming Leitrim O-Train Station just a short ride away, connecting you quickly to downtown and beyond! One garage parking spot included in the rent. There is a tenanted unit below, these tenants have exclusive access for one designated driveway parking spot. Shared use of backyard between upper and lower unit tenants. Snow removal is tenant responsibility. Lawn maintenance will be done by landlord. (id:19720)
Royal LePage Team Realty
239 Markland Crescent
Ottawa, Ontario
OPEN HOUSE THIS SUNDAY 2-4! Welcome to 239 Markland Crescent, a beautifully maintained, detached 2-storey home nestled on a quiet street in a highly desirable area. Built in 1996, this spacious residence offers approximately 1900 sq ft of above-grade living space, perfect for families seeking comfort and convenience. Enjoy the ease of walking to nearby amenities, including Farm Boy, Stonecrest Park, Chapman Mill Park, the Southpointe Community Building, and Kennedy-Craig Forest. The property is situated beside a scenic walking path, providing serene views and outdoor activity opportunities right outside your door. Step onto the covered front entry and be welcomed into an open, sunlit layout featuring a main floor living room and dining area with hardwood flooring, perfect for relaxing or entertaining guests. The eat-in kitchen boasts granite countertops, tile backsplash, a wall pantry & easy access through patio doors to a private, fully landscaped backyard with a deck ideal for outdoor gatherings. The spacious primary bedroom showcases a vaulted ceiling, generous walk-in closet and a luxurious 4pc ensuite bathroom. Two additional bedrooms on the second floor are generously sized along with a convenient 2nd floor laundry room. The main floor also includes a cozy family room with a gas fireplace, creating a warm and inviting atmosphere. The paved driveway with an interlock border leads to a 2-car garage, complemented by a fully fenced, 108ft deep lot providing plenty of outdoor space. The unfinished basement offers endless potential for customization. Meticulously maintained by its original owner, this home combines classic appeal with modern updates. Its open layout, abundant natural sunlight and prime location make it a perfect place to call home. Don't miss this fantastic opportunity to live in a peaceful, family-friendly neighborhood close to parks, shopping & community amenities. For more information and property videos, please visit the official website. (id:19720)
Royal LePage Team Realty
768 Fairline Row
Ottawa, Ontario
Get growing in the Montgomery Executive Townhome. Spread out in this 4-bedroom, 3-storey home, featuring an open main floor that flows seamlessly from the dining room and living room to the spacious kitchen. The second floor features all 4 bedrooms, 2 bathrooms and the laundry room. The primary bedroom includes a 3-piece ensuite and a spacious walk-in closet, while the finished basement rec room provides additional space for the family. Connect to modern, local living in Abbott's Run, Kanata-Stittsville, a new Minto community. Plus, live alongside a future LRT stop as well as parks, schools, and major amenities on Hazeldean Road. June 1st 2026 occupancy! (id:19720)
Royal LePage Team Realty
764 Fairline Row
Ottawa, Ontario
Take your home to new heights in the Eagleridge Executive Townhome. A sunken foyer leads to the connected dining room and living room, where families come together. The kitchen is loaded with cabinets and a pantry. The open-concept main floor is naturally-lit and welcoming. The second floor features 3 bedrooms, 2 bathrooms and the laundry room, while the primary bedroom includes a 3-piece ensuite and a spacious walk-in closet. Connect to modern, local living in Abbott's Run, Kanata-Stittsville, a new Minto community. Plus, live alongside a future LRT stop as well as parks, schools, and major amenities on Hazeldean Road. June 1st 2026 occupancy! (id:19720)
Royal LePage Team Realty
B - 272 Moisson Street
Russell, Ontario
Welcome to this charming lower-level duplex in Embrun! This modern 2-bedroom, 1-bathroom unit offers stylish and comfortable living, complete with a private entrance. Step inside to discover bright, spacious interiors enhanced by soaring 9 FEET ceilings that create an open, airy atmosphere. The kitchen features QUARTZ countertops and HIGH-END appliances . Enjoy year-round comfort with radiant floor heating throughout the entire unit. The primary bedroom includes a generous walk-in closet. Water, sewer, and hot water tank costs are included in the rent. Please note there is no access to the yard or garage, but one exterior parking spot is included, along with driveway snow removal. Tenant is responsible for hydro and gas. First and last month's rent required. (id:19720)
Century 21 Synergy Realty Inc
766 Fairline Row
Ottawa, Ontario
Live well in the Gladwell Executive Townhome. The dining room and living room ow together seamlessly, creating the perfect space for family time. The kitchen offers ample storage with plenty of cabinets and a pantry. The main floor is open and naturally-lit, while you're offered even more space with the optional finished basement rec room. The second floor features 3 bedrooms, 2 bathrooms and the laundry room. The primary bedroom offers a 3-piece ensuite and a spacious walk-in closet. Connect to modern, local living in Abbott's Run, Kanata-Stittsville, a new Minto community. Plus, live alongside a future LRT stop as well as parks, schools, and major amenities on Hazeldean Road. June 1st 2026 occupancy! (id:19720)
Royal LePage Team Realty


