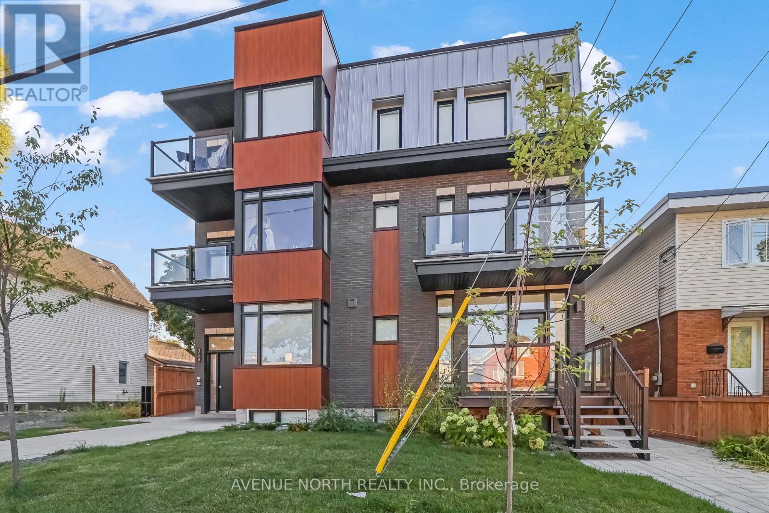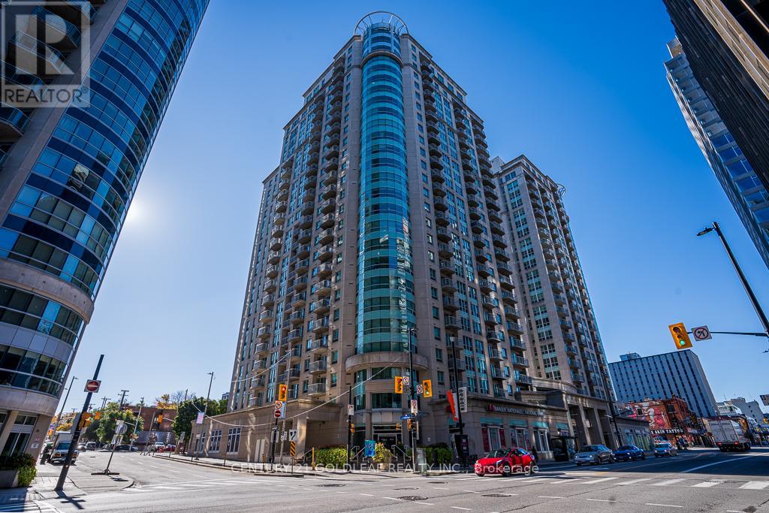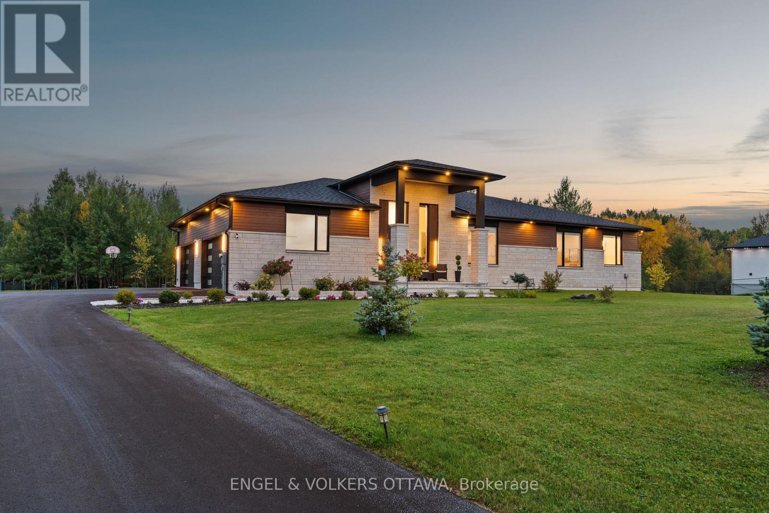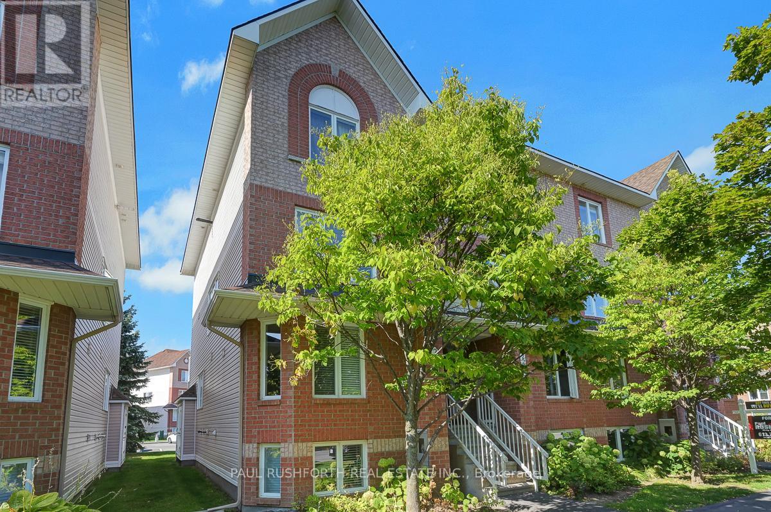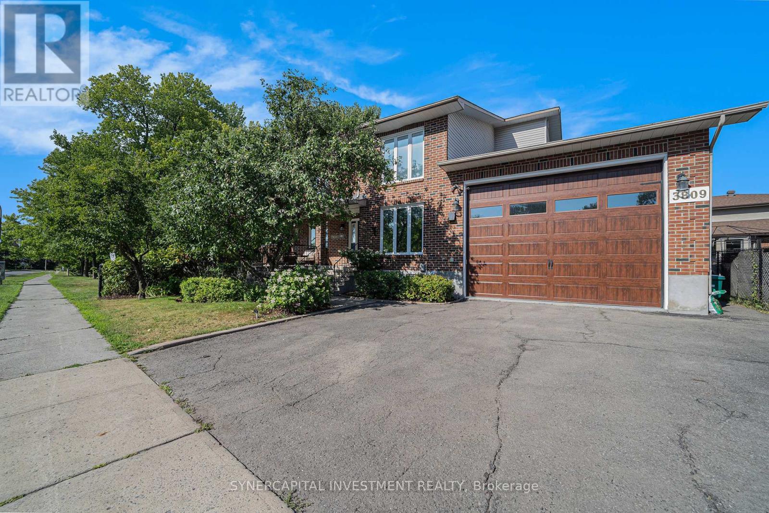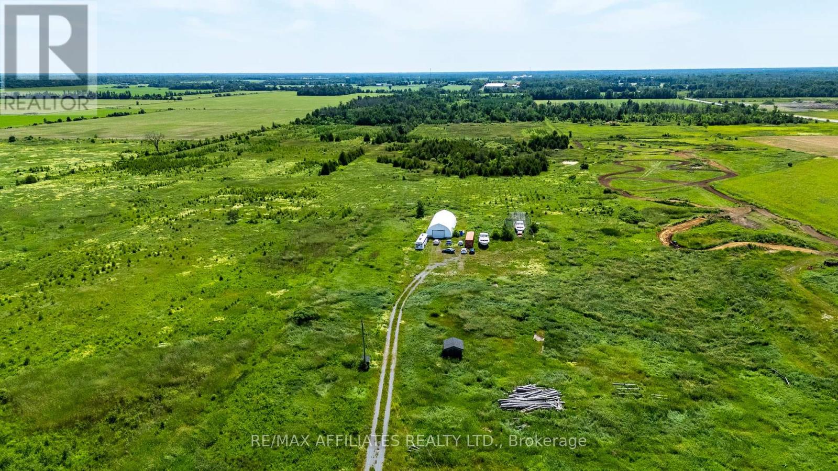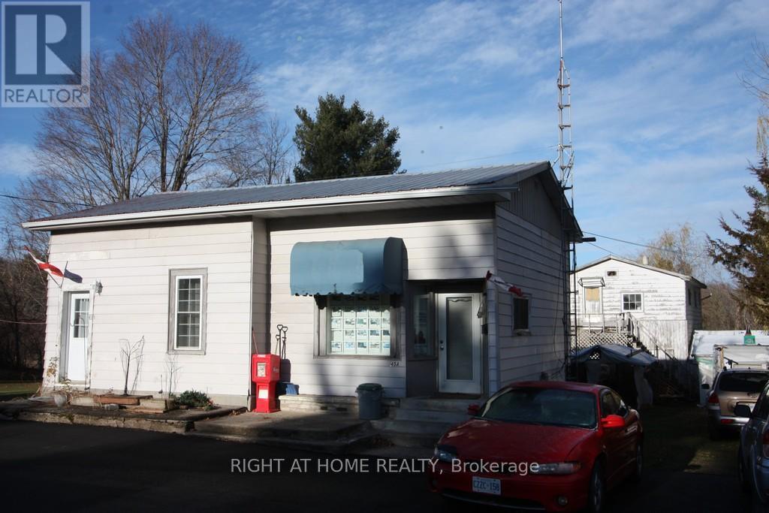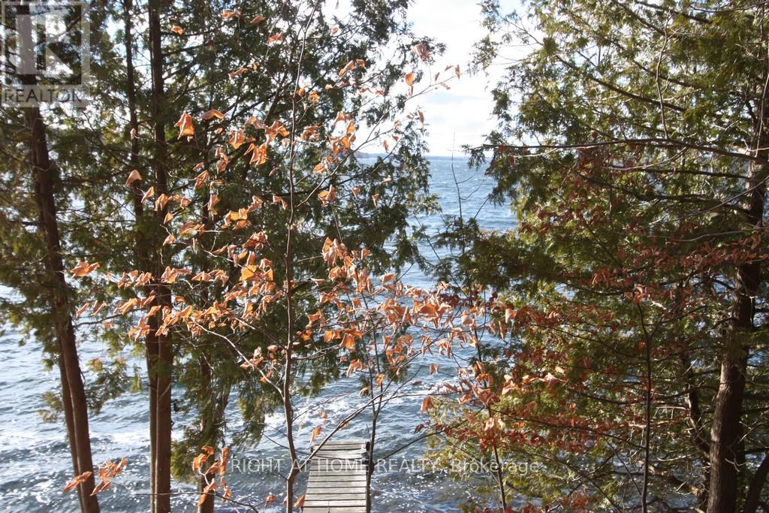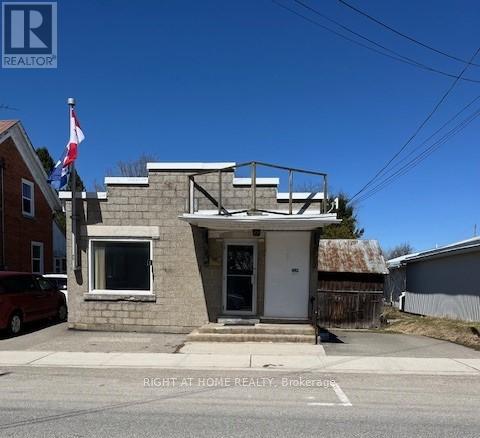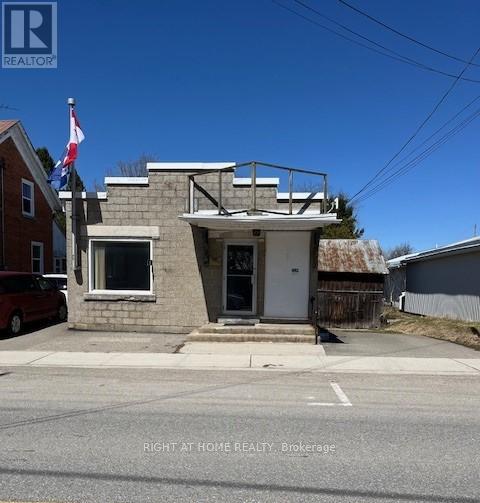Ottawa Listings
201 - 368 Tweedsmuir Avenue
Ottawa, Ontario
Welcome to your beautifully built modern 1 Bedroom apartment, nestled in the heart of vibrant Westboro! This thoughtfully designed space offers a perfect blend of style, comfort, and affordability. Located in one of Ottawa's most sought-after neighborhoods, this home places you just steps away from an array of trendy restaurants, charming cafes, boutique shops, and all the amenities you could need. Whether you're grabbing a coffee, enjoying a meal out, or exploring the nearby parks, Westboro's lively and welcoming atmosphere makes it easy to feel right at home. Inside, you'll find a sleek, open-concept layout with contemporary finishes, large windows that invite natural light, and all the modern conveniences you desire. The unit also comes furnished with a sofa, TV, and bed for a move-in-ready experience. Don't miss this opportunity to experience the best of city living at an affordable price! Tenant Pays Hydro only. INCLUDES: Refrigerator, Stove, Washer, Dryer, Built-in Heating/Cooling Unit. (id:19720)
Avenue North Realty Inc.
208 - 234 Rideau Street
Ottawa, Ontario
This immaculate two bedroom condo that lives like. bungalow, steps from the bustling Byward market and the Rideau center, is a rare find. Recently renovated with rich, brown hardwood floors and painted in a warm inviting tone this one of a kind condo has a private 300 square foot (approx.) south facing patio with pergola and treed landscaping accessed through patio doors off the bright and sunny open concept living/dining room. Equipped with a BBQ, this is one of the few units that allow propane BBQs! The kitchen is open to the dining rooms wall of south facing windows and features granite countertops, modern pot lighting, ample storage and stainless steel appliances. This corner unit has windows on all three sides bathing the space in natural light. The master bedroom, located on the far end of the living space has a private four piece en-suite bath and ample storage. The second bedroom is on the foyer side with access to another full bathroom and storage, The bedrooms are separated by the generously sized living space, perfect for roommates. All of the windows overlook the expansive patio creating the feel of living in. bungalow on. private yard! Indoor pool, sauna, exercise room, 24 hour concierge/security, outside common patio area, theatre room, party room & more! One underground parking. Enjoy being able to walk to everything downtown has to offer. (id:19720)
Century 21 Goldleaf Realty Inc.
60 Synergy Way
Ottawa, Ontario
Step into a residence where timeless design meets modern sophistication. This fully finished luxury bungalow has been meticulously curated to offer a seamless blend of style, comfort & functionality. From the moment you enter, you're welcomed into expansive, open-concept principal rooms with soaring 15' & 10' ceilings & floor-to-ceiling architectural black-framed windows, flooding the home with natural light and offering stunning exterior presence. A custom modern wall feature surrounds the main TV area, creating a striking built-in focal point. Two elegant gas fireplaces, one on each level add warmth and ambiance, perfect for both quiet evenings & lively gatherings. At the heart of the home is a show-stopping waterfall-edge quartz island with bar seating, seamlessly matched with a full-height quartz backsplash for a gallery-inspired look. Custom soft-close cabinetry & premium curated appliance suite blends beauty with professional performance. The main level boasts three spacious bedrooms, including a luxurious primary suite sanctuary with a freestanding spa-jet soaking tub, a glass-enclosed rain shower & a custom-designed walk-in closet. Downstairs, discover two additional large bedrooms, one currently styled as a private home office, perfect for guests, extended family, or staff. Each spa-inspired bathroom features floating vanities, quartz surfaces, rain showers & body jets, blending comfort and elegance. The fully finished lookout basement is an entertainers dream & includes a private gym, cinema/media room, games area, spacious lounge area, and ample storage. Outside you will find a custom pergola which adds both shade & architectural flair, 75-zone irrigation system, professionally landscaped grounds, a covered terrace for dining and entertaining & architectural exterior lighting. The 4-car garage boasts 12' ceiling & features epoxy-coated flooring, built-in shelving & smart systems. This residence is a rare opportunity to own an exceptional property. (id:19720)
Engel & Volkers Ottawa
2224 Bois Vert Place
Ottawa, Ontario
TWO BEDROOMS, EACH WITH A PRIVATE ENSUITE BATHROOM. Yes, this one is PERFECT!! FORCED AIR NATURAL GAS HEAT and CENTRAL AIR CONDITIONING. Ideally located steps to the Aquaview Pond and close to all amenities, restaurants, bars, coffee shops, banks, grocery stores. Direct access to transit. Lovely Terrace Balcony.off the living room....NO REAR NEIGHBOURS. Main Floor: eat in kitchen with sit up island/peninsula, large open concept living/dining rooms and a 2pc bathroom. Lower: two primary bedrooms, each with a private 4pc bathroom, laundry room, storage. HARD SURFACE FLOORING on both levels. This BRIGHT OPEN AIRY CONDO is sure to please and just feels like home once you step inside. VERY AFFORDABLE CONDO FEE of $250 (includes building insurance). A wonderful subdivision with greenspace and mature trees. FLEXIBLE CLOSING DATE and MOVE-IN READY!! (id:19720)
Paul Rushforth Real Estate Inc.
1808 - 1285 Cahill Drive
Ottawa, Ontario
Unbeatable Views! Welcome to this bright and spacious 18th floor END UNIT condo offering TWO bedrooms, TWO Bathrooms, and incredible north-facing views of downtown Ottawa. The open-concept living and dining areas are filled with natural light, creating the perfect space to relax or entertain, while the large windows showcase stunning skyline views that transform beautifully from day to night. A private & tiled balcony can accommodate a table & chairs to enjoy the sunsets. The neutral decor in the kitchen provides plenty of storage and GRANITE counter space with room for an extra table or prep space. In-suite LAUNDRY (new 2024) is conveniently located. The primary bedroom is generously sized with great closet space, while the second bedroom makes an excellent guest room or home office. A 3 piece bathroom plus a convenient half bath in the ensuite has plenty of space with a built in make-up table & extra closet. New A/C installed 2025. Strathmore Towers A is a well managed building with amenities including a pool, guest suites, hobby/games room, workshop, sauna and secure entry. No pets allowed. The location couldn't be better, steps to shopping, restaurants, transit, and minutes to the airport and downtown. Move-in ready and full of potential, this condo is perfect for first-time buyers, downsizers, or investors. (id:19720)
Royal LePage Team Realty
881 Campobello Drive
Ottawa, Ontario
Welcome to this 2-storey END UNIT townhome, ideally situated on an extra-wide premium lot. The main floor offers a seamless open-concept layout with hardwood flooring throughout (Sanded & renovated 2025). The kitchen has been thoughtfully updated with refaced cabinets (2025), quartz countertops, new backsplash, a new microwave hood fan, and plenty of cabinetry and counter space, offering tons of storage for everyday living. The bright dining area features large windows, creating a warm and inviting space to gather. Upstairs, you'll find three generously sized bedrooms, all with new carpet (2025), and a practical second-floor mezzanine laundry area. The spacious primary bedroom features a large walk-in closet, and a 3-piece ensuite with a corner shower and new shower door. All bathrooms throughout the home have been upgraded with modern vanities and stylish tile flooring. A cozy nook on the second level provides the perfect spot for a home office or reading corner. The entire home was freshly painted in 2025, and all light fixtures have been updated for a bright, modern feel. The fully finished basement is complete with vinyl flooring and recessed spotlights, modern full bathroom and generous size storage room. Step outside to enjoy a new 16x10 deck (2025) perfect for entertaining or enjoying peaceful evenings outdoors. The garage includes custom storage cabinets designed to fit a vehicle comfortably. It also received a fresh coat of paint, adding to the homes well-maintained appeal. Hot water tank (2023) (owned), furnace (2013), and central A/C (2013) for year-round comfort. Located in a fantastic neighborhood close to parks, schools, Canadian Tire Centre and everyday amenities, this home is perfect for families or professionals looking for space, convenience, and comfort. Some Photos virtually Staged. (id:19720)
Lotful Realty
3809 Alderwood Street
Ottawa, Ontario
This exceptional custom-built home offers a perfect blend of timeless elegance, functionality, and location. Nestled on an oversized lot beside a beautifully maintained park, this property provides privacy, space, and flexibility ideal for families or multi-generational living. Step inside to high ceilings and a bright, open-concept layout. At the heart of the home is a luxurious chefs kitchen featuring a gas stove, double oven, oversized island with built-in seating, and a massive walk-in pantry with full fridge and freezer. The adjacent living area is warm and welcoming, anchored by a stunning custom wood-burning fireplace. Work from home in the spacious main-floor office with oversized windows, or unwind on the covered front porch surrounded by mature apple and pear trees. The main floor also features a large in-law suite with its own full bathroom ideal for guests or extended family. Upstairs, find three oversized bedrooms, each with its own ensuite and hardwood floors. A top-floor laundry room was converted from a fourth bedroom/kitchenette and can easily be restored. The lower level boasts high ceilings and a flexible layout with a full bath, bedroom, bonus/gym room, and open living space easily transformed into a private apartment or rental suite. A true highlight is the oversized 3-car drive-thru garage with extra-high ceilings and a new door (2023), plus room for three more vehicles in the driveway. Additional upgrades include a new roof, furnace, A/C, insulation, and two custom fireplaces. The fully landscaped yard features an above-ground pool and new interlock in both the front and back ideal for entertaining or relaxing. This rare gem combines luxury, comfort, and location. A must-see! (id:19720)
Synercapital Investment Realty
8296 Fallowfield Road
Ottawa, Ontario
Endless Possibilities on 95 Acres of flat, versatile land. A fantastic opportunity to own a property with a mix of cleared land and mature trees, offering the perfect balance of open space and natural privacy. The property features two large coverall buildings, one full coverall and one framed only, providing excellent utility for storage, equipment, or future projects. Whether you're looking to build, farm, invest, or simply enjoy wide-open space, this property delivers on scale, setting, and location. 15-20 minutes from Stittsville/Kanata and only 20 minutes to Barrhaven. 24 hour irrevocable on all offers. (id:19720)
RE/MAX Affiliates Realty
45 Drummond Street
Rideau Lakes, Ontario
Commercial / Residential property in Newboro Village. The main building has a 1 bedroom small apartment with Living Dining area & 3 pc bath, currently rented and requires at least 24hrs prior notice for showings but please allow 48 when possible. The second part of the main building is an office with a 3 pc bath. The two sections can be opened back up into one larger residential unit or larger commercial unit. There is a large unfinished garage with an upper floor that used to be a separate apartment but is in rough/ poor condition and would require a lot of updating & plumbing to make it livable again. Parking area has been freshly paved and there is a de-ironizer & UV filter on the water system. All offers must include the Schedule B and the Form 161. The Broker John Brus is also the Listing Broker. Property is an irregular shape and is part of the Newboro Village Plan 72. (id:19720)
Right At Home Realty
00 Hopper Lane
Rideau Lakes, Ontario
One of the last waterfront lots to be had on the Upper Rideau Lake near Narrows Lock. Upper Rideau is part of the Rideau Lakes chain and is a world heritage site featuring it's many beautiful locks and endless boating from your front door. The Big Rideau Lake is just seconds away and one quick lock down as well as the Newboro Lake chain featuring 6 lakes you can travel again just one lock down from this lake. Westport Village is also on the Lake with dockage dockage & shopping. Large open view well treed, sloping lot with clean rocky shoreline excellent for swimming, boating & fishing. Hydro easement at rear of lot. Listing Broker is also part owner. Please include schedule B in all offers along with Form 161 Registrants Disclosure. (id:19720)
Right At Home Realty
8 Main Street N
Rideau Lakes, Ontario
Old Village Post Office. Was used as real estate office. Has been partially renovated and fully re-insulated ( very easy to heat & cool), also new steel roof. There is currently one large office one smaller front office room and one side room with a adjacent 2 pc bath(with plenty of room to make it a 4 pc). Commercial zoning also allows for Residential use in the Village. Currently partly being rented to a naturopathic specialist. Current septic is a holding tank with deeded right of way to land for use of a septic system. Can be converted to suit ones needs. Heating can be easily converted to heat pump as ductwork is in place. There is some ceramic tile that can be included with the sale if new Buyer wishes. Room Sizes Larger Office 14' x 12'.5" Smaller Office 11'2" x 11' Side Room Part One= 13'4" x 9'1" Part Two= 12' x 7'7" Bathroom 6'4" x 5'5" Basement can be used for storage or finished with a less than 8' ceiling. Schedule B Must be included with all offers. (id:19720)
Right At Home Realty
8 Main Street N
Rideau Lakes, Ontario
Old Village Post Office. Was used as real estate office. Has been partially renovated and fully re-insulated ( very easy to heat & cool), also new steel roof. There is currently one large office one smaller front office room and one side room with a adjacent 2 pc bath(with plenty of room to make it a 4 pc). Commercial zoning also allows for Residential use in the Village. . Current septic is a holding tank with deeded right of way to land for use of a septic system. Can be converted to suit ones needs. Heating can be easily converted to heat pump as ductwork is in place. There is some ceramic tile that can be included with the sale if new Buyer wishes. Room Sizes Larger Office 14' x 12'.5" Smaller Office 11'2" x 11' Side Room Part One= 13'4" x 9'1" Part Two= 12' x 7'7" Bathroom 6'4" x 5'5"Basement can be used for storage or finished with a less than 8' ceiling. Schedule B must be included with all offers (id:19720)
Right At Home Realty


